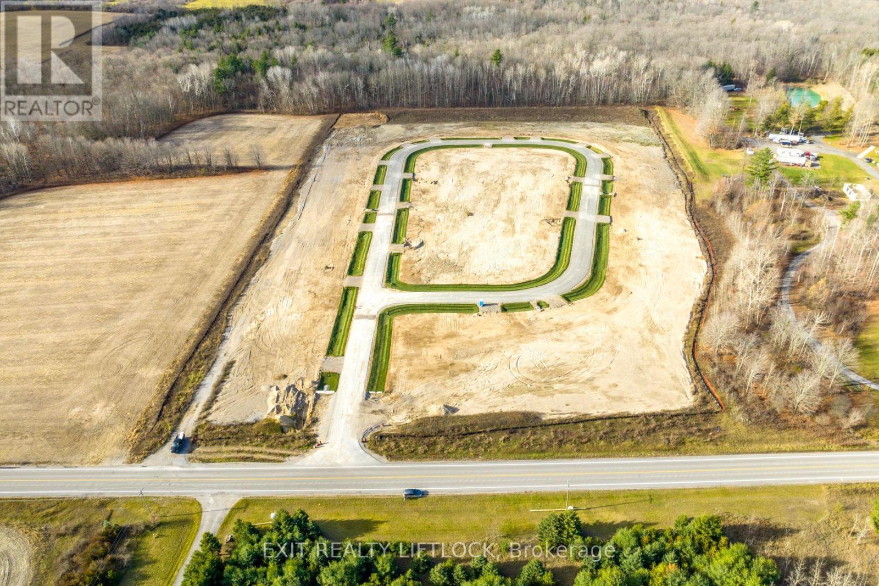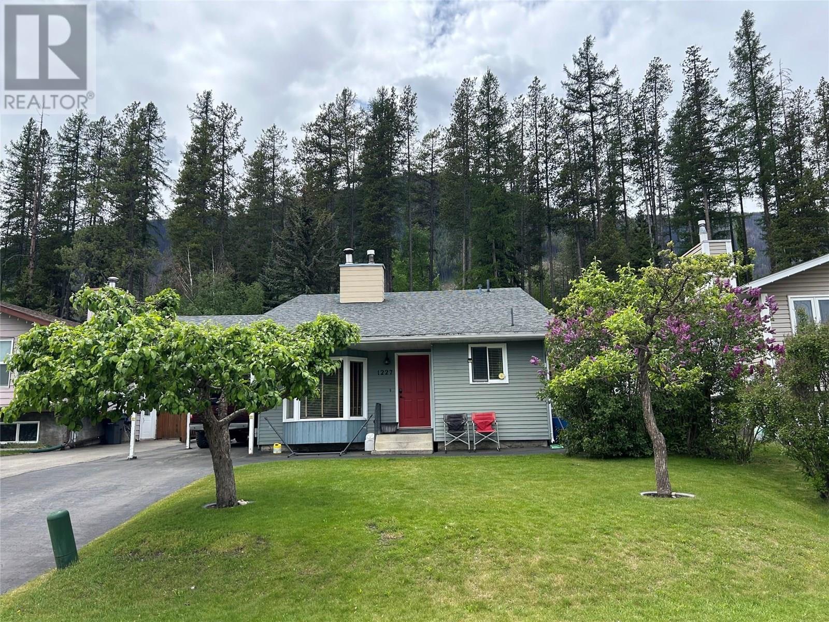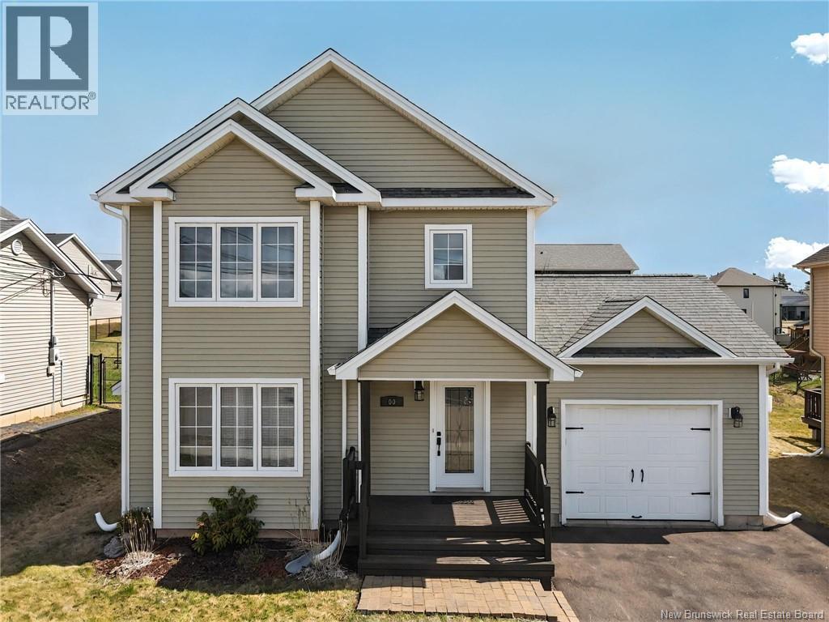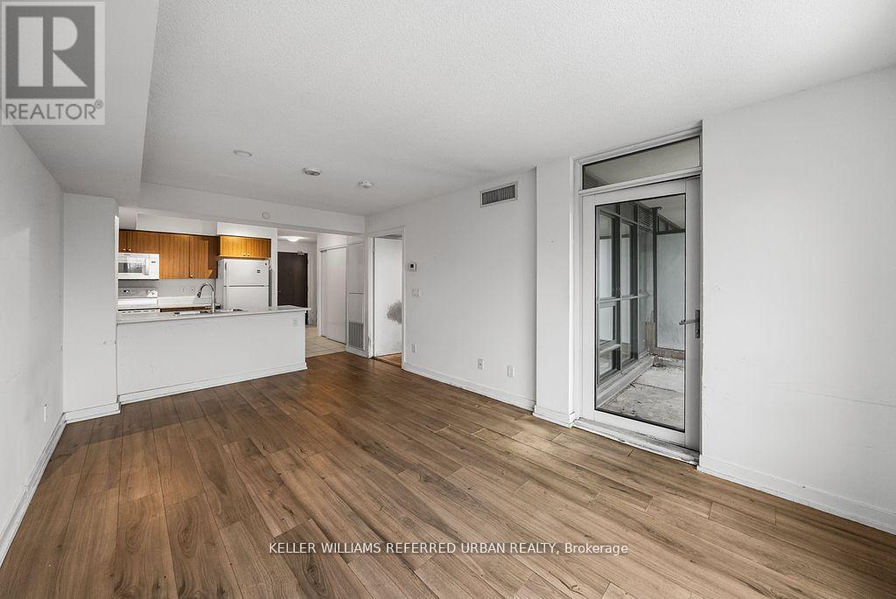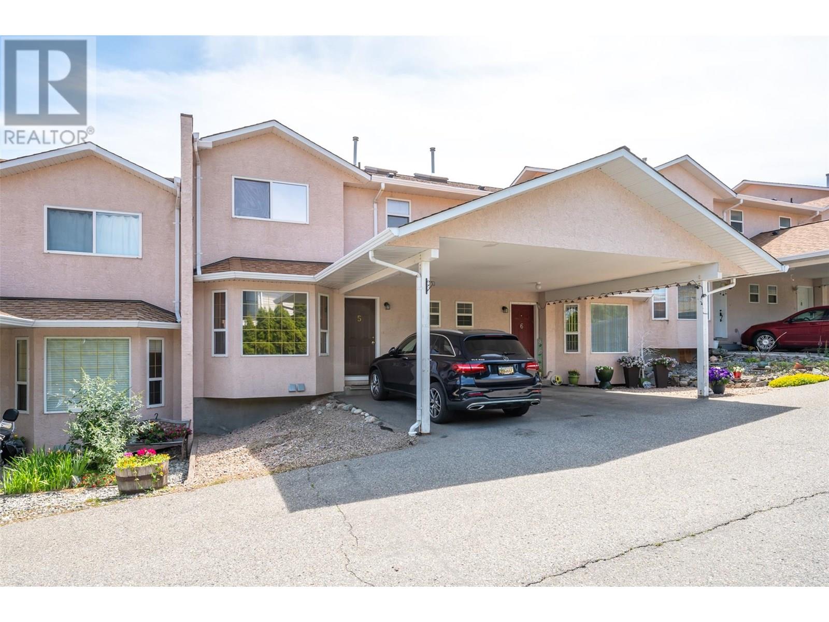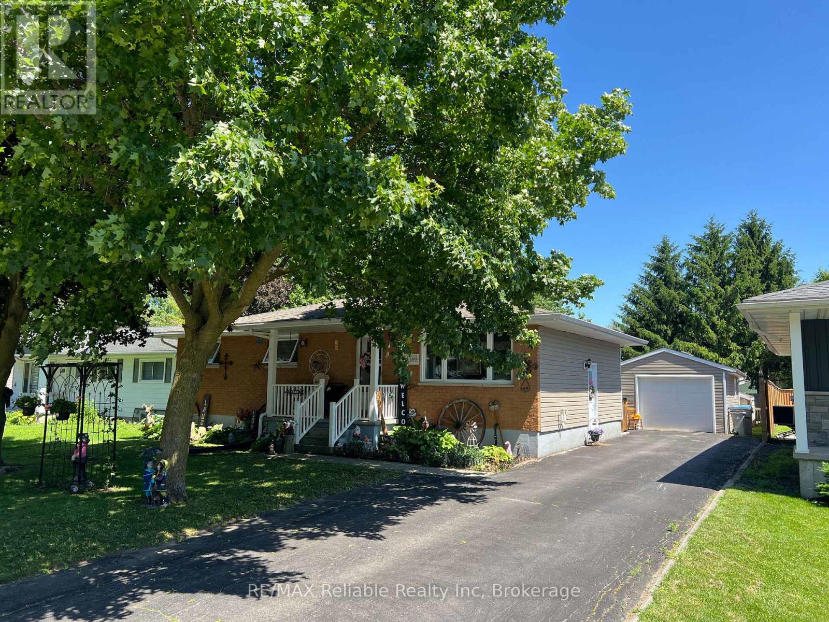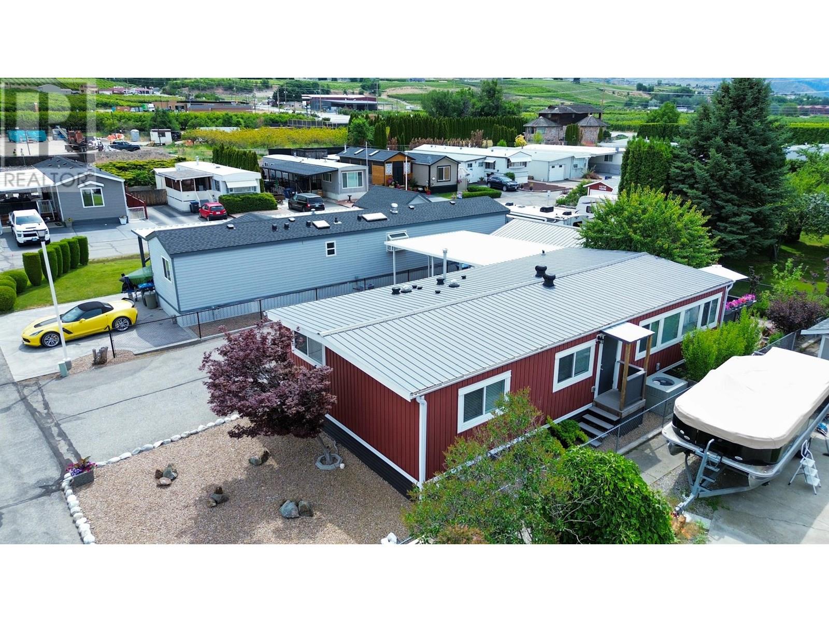20 Resplendent Wy
St. Albert, Alberta
AFFORDABLE.......Custom Built 1800 SQFT home offers you Den on Main floor, Bonus room on Second floor plus 3 bedrooms. Separate entrance to basement. Option to develop 2 bedroom legal basement. Built on single family lot. Open floor plan with open to above high ceiling at the front entrance. Huge size living room with huge size window 8ft high front entrance door. Electric fireplace with Mantle and wood work. Custom kitchen cabinets with huge dinning area. Touch ceiling cabinets with built in hood fan. Soft close doors and drawers with quartz counter tops. Built in appliances option with gas cook top. Three bedrooms on second floor. Master Ensuite has soaker tub and standing custom shower. Under mount sink with premium Quartz counter tops. Upgraded interior finishes with Maple hand rail to the second level. Indent ceilings and feature wall in Master bedroom. Under Construction. Pictures taken from Similar listing. Double Car parking pad in the back. High efficiency Furnace and Tank. Much more....... (id:60626)
Century 21 Signature Realty
1612 - 19 Singer Court
Toronto, Ontario
***Bright & Spacious One Bedroom Luxury Condo In "Concord Park Place***Modern Kitchen That Includes A Centre Island W. An Extended Granite Countertop & Ample Storage Space***Floor-To-Ceiling Windows That Offers Natural Bright Light***Mins Walk To Subway Stations, North York Hospital, Ikea & Shopping Malls***Easy Access To Hwy 401/404***Shuttle Bus To Go Station & Shopping Mall***Full Facilities Including Indoor Swimming Pool, Basketball Court, Gym, Rooftop Bbq Patio, Billiards & More****One Locker Included*** (id:60626)
Century 21 Percy Fulton Ltd.
Lot 15 Winfield Drive
Port Hope, Ontario
.6 acre lot in the luxurious "Bauer Estates" development. Already 85% SOLD! This 20 lot executive home subdivision is the perfect mix of country living and big city convenience. Architectural controls enhance uniformity and there is no required time frame for building. Simply choose your lot and work with Battaglia Homes or a builder of your choice in designing your custom dream home. Lot sizes vary from .5 acres to 2.6 acres. Easy access to the 401, 115 and 407 ETR make for the perfect location. Only a short commute to the GTA. Enjoy shopping and dining in the close by towns of Port Hope (15 mins) and Newcastle (15 mins). Ski at Brimacombe in the winter months and explore parks and Lake Ontario in the summer. (id:60626)
Exit Realty Liftlock
97 Fire Route 63b
Havelock-Belmont-Methuen, Ontario
Clean Clear Water! on Oak Lake off of County Rd. 46, it is so clean you'll want to be on it cottaging. 111'ft waterfront, Aluminum Interco Dock, Boathouse with marine rail and on top of all of that, this cottage is very close to the water's edge. Boat, Motor, Appliances, & Furnishings included all for $569,000. Quick possession offered, Newer siding, Newer Roofing, Newer Flooring! (id:60626)
Ball Real Estate Inc.
7551 23rd Street
Grand Forks, British Columbia
Welcome to this impeccably maintained 4-bedroom, 2-bathroom home (1 full + 1 half) offering 2,038 sqft of inviting living space in a quiet, family-friendly neighborhood. From the moment you step inside, you'll appreciate the pride of ownership—this home is spotless! Thoughtful updates include a beautifully renovated main bathroom, while two cozy wood-burning fireplaces and a built-in sauna add warmth and charm. The pristinely landscaped yard provides a peaceful outdoor retreat, perfect for relaxing or entertaining. Located close to schools, parks, and recreational amenities, this home combines comfort, convenience, and quality in one perfect package. A must-see! (id:60626)
Royal LePage Little Oak Realty
332 Main Street
Deseronto, Ontario
Welcome to your next home in the heart of Deseronto, offering captivating views of the Bay of Quinte and easy access to the vibrant culture, wineries, and natural beauty of Prince Edward County. This well-maintained property is thoughtfully designed for everyday living and entertaining, featuring a bright kitchen with an eat-in area, a formal dining room, and a spacious living room for gathering with family and friends.The main level also includes two generously sized bedrooms, a full 4-piece bathroom, and a convenient 2-piece bath ideal for comfortable day-to-day living.Upstairs, a fully self-contained apartment provides outstanding versatility. With two bedrooms, a full bathroom, kitchen, and living area, it's perfect for multi-generational living, guest accommodation, or as an income-generating rental unit.The garden room offers a peaceful space to enjoy sunlight year-round, while the expansive 20' x 40' patio is ideal for outdoor dining, entertaining, or relaxing evenings. A detached 1-car garage adds practical storage or workshop space. The grounds are neatly landscaped and offer scenic lake views, creating an inviting exterior.Zoned for a range of uses, this property is well-suited for families, small business entrepreneurs, investors, or those looking for flexible living arrangements. Located just 10 minutes from Napanee, 20 minutes from Picton in Prince Edward County, and 30 minutes from Belleville, youll enjoy a central location with access to everything the region has to offer. (id:60626)
Mccaffrey Realty Inc.
2785 Pattee Road E
Hawkesbury, Ontario
4 BEDROOM BUNGALOW WITH DETACHED GARAGE/WORKSHOP 26 X 50 & NO REAR NEIGHBORS! Built in 2005 and meticulously maintained, this beautiful home is ideally located just one hour from both Montreal and Ottawa. It's perfect for outdoor enthusiasts, with golf courses snowmobile trails, and more just minutes away. Inside, you'll find a bright, open-concept layout where the kitchen and dining area flow seamlessly ideal for family gatherings and entertaining. The home features hardwood and ceramic flooring throughout. A spacious addition currently serves as a second living room, complete with a cozy propane fireplace with back entrance. The renovated bathroom includes a convenient laundry area for added functionality. The fully finished basement offers two additional bedrooms, a full bathroom, and a large recreational room perfect for a growing family or hosting guests. Step outside to your private backyard oasis, where you can enjoy summer days in the gazebo, relax in the included spa, or host family events in the generous outdoor space Recent upgrades include the roof, both bathrooms, gazebo, wall-mounted A/C units, hot water tank, and more.A must-see property that perfectly blends comfort, practicality, and an unbeatable location! (id:60626)
Seguin Realty Ltd
1227 Pinyon Road
Sparwood, British Columbia
This spacious 4-bedroom home in Sparwood Heights is ideal for families. It's a four-level split with plenty of room and lots of storage. You'll find a sizable 10x10x9 shed and a 24x9 carport, plus additional storage in the crawl space. The backyard features lovely gardens, and the property backs onto green space. This prime location offers easy access to the Sparwood lifestyle, including disc golf, hiking, biking, and numerous trails nearby. If you enjoy the outdoors and a strong sense of community, this home is a perfect fit. You'll even have the chance to see some deer, elk and birds. This home is ready to move right in! (id:60626)
RE/MAX Elk Valley Realty
2922 Wilson Street Unit# 105
Penticton, British Columbia
Experience open concept living at this townhouse in 5 At Wilson. The main floor includes a modern kitchen with an island, stainless steel appliances, and quartz counters, plus living and dining areas with large windows. Upstairs, find 3 bedrooms, including a primary bedroom with a 4-piece ensuite, 2 additional bedrooms, and another full bathroom, all with ample storage. The walk-out level features a laundry room, attached garage with EV charger, and a bright flex space perfect for a playroom or office, leading to a fenced backyard with a patio, barbecue hook up, and underground irrigation. Additional features are fresh paint, laminate floors throughout, new complex fencing in 2023, and pet-friendly policies. Located near coffee shops, parks, Skaha Lake beach, shopping, and schools, in a quiet area. Measurements from IGuide; buyer to verify if important. Call today to view. (id:60626)
RE/MAX Orchard Country
99 Lady Russell Street
Moncton, New Brunswick
Modern 2-storey comfort in Moncton North where family living meets style. Located in a quiet, family-friendly neighbourhood, this stunning 4-bedroom, 2.5-bath home offers the perfect blend of space, function, and warmth. Step into an open-concept main floor featuring a cozy propane fireplace, decorative columns, and a kitchen designed to impress complete with granite island and plenty of room to gather. Upstairs, the king-size primary bedroom with cathedral ceiling makes a bold impression. Two additional bedrooms and a full bathroom with double sinks complete the second floor. The fully finished basement adds even more value with a legal fourth bedroom, a second full bath, and a spacious family room ideal for entertaining, relaxing, or playing. Outside, enjoy a landscaped backyard with a deck perfect for sunny days and summer evenings. Turn the key, drop your bags your next chapter starts here. (id:60626)
Royal LePage Atlantic
65 Douglas Street
Charlottetown, Prince Edward Island
Located in the heart of Charlottetown this well maintained, over-under duplex is a great investment opportunity. Perfectly situated within walking distance to all amenities, tenants will enjoy the convenience of shops, restaurants, schools and more just steps from their door. The property features a spacious 2-bedroom unit on the main level and a second 2-bedroom unit on the upper level. Both units are equipped with their own washer & dryer providing added comfort and convenience. With tenants responsible for their own electricity, managing this property is simple and cost-effective. The property also offers ample parking, accommodating 4 to 5 vehicles on site - a valuable feature in this central location. Current rental income is strong with main level renting at $1,800 and the upper unit at $700 per month, making this a solid addition to any portfolio. Whether you're an experienced investor or just entering the market, this property is definitely worth the consideration. (id:60626)
RE/MAX Charlottetown Realty
4848 Hammond Avenue
Edgewater, British Columbia
Opportunity is knocking at this charming Panabode cottage, tucked away among the trees on a generous lot in Edgewater! From the outside, it has the classic appeal of a rustic retreat, but step inside, and you’ll find a beautifully upgraded interior brimming with modern charm. You'll LOVE the stylish maple kitchen with sleek stainless steel appliances, the built-in dining room cabinetry, the high-efficiency wood-burning stove, and the sophisticated bathroom updates. On warm, sunny afternoons, unwind on the expansive front deck while soaking in breathtaking views of the Rocky Mountains. The spacious lot offers plenty of room for all your outdoor toys—an absolute must in Edgewater, right on the doorstep of an incredible outdoor playground! Plus, the oversized shed, complete with a covered lean-to, keeps your gear organized and your firewood dry all winter long. As a HUGE bonus, the lower-level suite with shared laundry makes this home an excellent choice for buyers looking for a mortgage helper. Not keen on finding tenants? No problem! A fantastic long-term tenant is already in place, eager to stay and help you pay down your mortgage. Don’t miss your chance to be part of this vibrant community—this could be your golden opportunity to put your mark on one of the coolest mountain towns around! (id:60626)
Maxwell Rockies Realty
235 Small Gains Road
Arcadia, Nova Scotia
Your Country Escape Just Minutes from Town 235 Small Gains Road Discover the perfect balance of tranquility and convenience at this exceptional 11-acre property, located less than 5 minutes from town. Tucked away in a peaceful, private setting, this beautifully maintained 4-bedroom, 2-bath home is ideal for nature lovers, hobby farmers, or anyone craving space and serenity. Step inside to find a spacious and welcoming main level, featuring stunning log construction, a large living room, and a cozy office or den (5th bedroom!) with in-floor heating. The upper level, built with traditional construction, offers additional comfort and functionality for family living. A generous walk-in pantry adds convenience to the kitchen, and a negotiable hot tub brings a touch of luxury to your everyday. Outside, enjoy the freedom of your own trailsperfect for walking or 4-wheelingand reap the rewards of raised garden beds and mature landscaping filled with apples, blueberries, raspberries, and blackberries. White cedar fencing surrounds the property, and a two-storey garage provides plenty of storage or workshop space. A generator panel ensures peace of mind year-round. Whether youre entertaining, relaxing, or exploring, this property offers the lifestyle youve been dreaming ofprivate, peaceful, and perfectly located. (id:60626)
Modern Realty
408 Main Street
Gravelbourg, Saskatchewan
Here's your opportunity to own the Wheatland Pub & Eatery Ltd. in the thriving town of Gravelbourg Saskatchewan. This facility has it all, an Event Room that seats 26 which can be rented out, a Restaurant that seats 46 and a Bar that seats 75 which also includes 3 VLT's. The second level is a residential unit that includes 3 bedrooms and 3 bathrooms. AirBnB is used for 2 of the bedrooms and the third bedroom is rented out on a month to month agreement. The kitchen, dining room, and living area are considered a common area and shared by the tenant and the AirBnB clients. This second level also has the potential to be used as an owner's suite which is a great bonus for those who like to live where they work. Other features include - triple attached garage, additional storage area on the second level, and a well established business in a thriving area of Saskatchewan. Book your private viewing today! (id:60626)
Global Direct Realty Inc.
Ph11 - 430 Mclevin Avenue
Toronto, Ontario
Penthouse with an amazing Southwest view in very well maintained May fair on the green Condo. This corner unit got large windows around, Balcony, Ensuite laundry, Locker and one U/G Parking. New laminate flooring, painting (id:60626)
RE/MAX Community Realty Inc.
315 - 8 Trent Avenue
Toronto, Ontario
POWER OF SALE!!! Spacious 1 Bedroom + Den Main Station Condo with a Great Layout In Danforth Village - Comes With Parking! This Spacious, Comfortable Condo Is Perfect For Work From Home, Entertaining, Cooking Great Meals & More! Enjoy the Sunrise Having Coffee on the Balcony Before Hopping On the Subway Nearby. The Large Den Could Work as a Home Office, Children's Nursery, TV/Gaming Area etc. This Very Well Run Building Offers Great Amenities - a Rooftop Patio with Barbecues and Skyline Views, Gym, Party Room with Chef's Kitchen, Management Office on Site & Ample Visitor Parking. Enjoy the Vibrant Local Community or Take a Short TTC Ride to the Beach or Downtown. As Is, Where Is. **EXTRAS** Great Amenities Nearby Including TTC, Restaurants, Shoppers Drug Mart, Metro Grocery Store, Large Green Space with Walking Trails and Many Parks, Close to The Beach (id:60626)
Keller Williams Referred Urban Realty
7915 Hespeler Road Unit# 105
Summerland, British Columbia
This 4-bedroom, 1.5-bath townhome is a fantastic opportunity for families, first-time buyers, or investors. The bathrooms have been tastefully updated, and the finished basement includes a fourth bedroom, versatile rec room, laundry, and storage. Enjoy a private, fenced yard right off the main floor—perfect for kids or pets. This pet-friendly complex is located a walkable distance to town, has no age restrictions, allows rentals, and features a low strata fee of $326.58/month. Measurements taken from iGuide—buyers to verify if important. Please contact your preferred agent to book a showing today! (id:60626)
Royal LePage Parkside Rlty Sml
124 Lorne Street
Grey Highlands, Ontario
Charming & Updated Home in the Heart of Markdale. Welcome to 124 Lorne Street a beautifully maintained 1.75 -storey home filled with character, comfort, and thoughtful updates. Set on a mature lot with lovely trees and a picturesque backyard, this home is the perfect blend of classic charm and modern convenience. Step inside to an open-concept main floor featuring a formal dining area, cozy living room, and an efficient galley-style kitchen with a handy walk-in pantry. The updated 4-piece bathroom includes a large Jacuzzi-style soaker tub, ideal for relaxing at the end of the day. A bright sunroom/mudroom at the back opens onto a spacious deck that overlooks the private, tree-lined backyard perfect for entertaining or quiet outdoor enjoyment. Upstairs, youll find three bedrooms, including a generous primary, and a second 3-piece bathroom, offering both space and flexibility for families or guests. The covered front porch is perfect for morning coffee or watching the world go by, and the detached single-car garage adds storage and convenience. Located on a quiet street in the growing community of Markdale, youre just a short walk to Chapmans Ice Cream, downtown shops, the new hospital, schools, parks, and all of the towns amenities. Whether you're starting out, scaling down, or simply looking for a turnkey home in a welcoming community, 124 Lorne Street is one you wont want to miss. (id:60626)
Grey County Real Estate Inc.
1923 Strathcona Terrace
Strathmore, Alberta
CHARMING 1230SQFT BUNGALOW with oversized 24' by 26' DETACHED GARAGE! CLICK 3D for virtual walkthrough. MAIN FLOOR features spacious living room, white kitchen, and dining nook overlooking back yard. Primary bedroom with ensuite bathroom, two additional bedroom, and full bathroom complete this level. LOWER LEVEL is partially finished with rec room a bedroom framed in, and third bathroom. DOUBLE GARAGE is insulated, is 24' by 26', and features 10' high doors. Did we mention AC and $25K+ of recent updates? SUPERB BACK YARD with oversized deck, great street, and beautiful curb appeal. RECENT UPDATES - shingles (2025), siding garage & siding partial on house (2025), fridge (2024), stove & dishwasher (2019), new furnace motor (2025), washer/dryer (2018), vinyl flooring & new baseboards (2021), AC (2020), toilets (2023) (id:60626)
Cir Realty
8 Stewart Street
Perth, Ontario
Welcome to 8 Stewart Street-Your Dream Downsizing Destination in Perth! Nestled on one of Perth's most picturesque streets, this stunning bungalow offers the perfect blend of small-town charm and modern luxury, all within easy walking distance to everything the town has to offer. This home underwent a massive transformation by a reputable local builder, featuring custom upgrades throughout. Designed for effortless, one-level living, this 2-bedroom, 1.5-bathroom gem is move-in ready and waiting for you to enjoy. Step inside to a bright, open-concept layout with gleaming hardwood floors throughout. The custom kitchen is a chef's delight, boasting granite counters, stainless steel appliances, and a functional island perfect for meal prep or casual dining. Relax in the living room, highlighted by a beautiful natural gas fireplace and abundant natural light. You'll also find two comfortable bedrooms and a convenient 3-piece bathroom with laundry, all kept cozy with radiant heated tile floors.The true highlight is the back enclosed porch, an idyllic spot to unwind with your favourite book while overlooking your private, professionally landscaped, and fenced yard. The lower level provides ample storage and includes a 2-piece bathroom. With natural gas furnace and central air (approx. 2021) and durable CanExel siding, this home truly offers peace of mind. Don't miss your chance to experience the ease and elegance of 8 Stewart Street! (id:60626)
Royal LePage Advantage Real Estate Ltd
182 Jarvis Street S
Huron East, Ontario
Welcome to 182 Jarvis Street!! This brick and vinyl sided home with approximately 1997 square feet, featuring updated kitchen cabinetry, eat-in kitchen with patio doors leading to deck, great entertaining living room, extra large primary bedroom plus second bedroom, 4-pc bath all on main level. The lower level consists of two more bedrooms, huge family room area, and 3-pc bathroom. The detached garage has lots of room for the toys or car. The great yard offers a large deck plus hot tub area and fenced yard on 59.62 feet by 148.50 depth yard. (id:60626)
RE/MAX Reliable Realty Inc
7 Sparta Street
St. Thomas, Ontario
Welcome to this charming bungalow located on a quiet, family-friendly street in St. Thomas. The main floor offers a bright and welcoming living room as you enter, along with three comfortable bedrooms and a beautifully updated 4-piece bath (2024) featuring in-floor heating. The stylish kitchen boasts two-toned cabinetry and sleek stainless steel appliances, perfect for everyday living and entertaining.Downstairs, the finished basement (2021) provides a cozy rec room complete with a built-in gas fireplace ideal for movie nights or relaxing with the family. Outside, enjoy the fully fenced private backyard, featuring a stamped concrete patio with a gazebo and gas hookup for a BBQ. Additional updates include a new roof in 2019.A move-in-ready home in a peaceful location. (id:60626)
Blue Forest Realty Inc.
206 6440 197 Street
Langley, British Columbia
This spacious 2 bed, 2 bath CORNER unit offers 1130 sq ft of comfortable living space, perfect for families or anyone seeking a serene lifestyle amidst a bustling community. This well maintained, freshly painted unit features an inviting open-concept layout, large windows allowing tons of natural light, cozy gas fireplace, private balcony away from any street noise with a NE exposure, kitchen featuring stainless steel appliances and 2 well sized bedrooms with the Primary featuring an ensuite. You are just steps away from Willowbrook mall, SuperStore, TD bank, parks & reputable schools and highway access is just minutes away. The future skytrain line in the neighbourhood is an added bonus to future re-sale value! Upgrades include roof (12 yrs old), exterior membrane & exterior paint. (id:60626)
Oakwyn Realty Ltd.
4911 Cedar Lane Unit# 8
Osoyoos, British Columbia
MANUFACTURED HOME ON YOUR OWN FREEHOLD LAND! This bright & Spacious home has been fully renovated. 1124 sqft with 3 bed 2 bath on .083 acre in sought after park - Ceder Villa Complex. The home backs onto greenspace and is very private. Detached garage, carport, covered deck, patio, fully fenced backyard, garden area and fruit trees. Low strata fees ($60), no age restrictions, 2 pets with approval from strata council & rentals allowed. Great retirement or starter home, family friendly park, close to lake, beaches, shops, and recreation. 5 minutes to downtown Osoyoos, golf course and the many award winning wineries in the area. Lots of additional parking and room for an RV. This home is a definite must see!! All measurements are approximate and should be verified if important. (id:60626)
Royal LePage Desert Oasis Rlty



