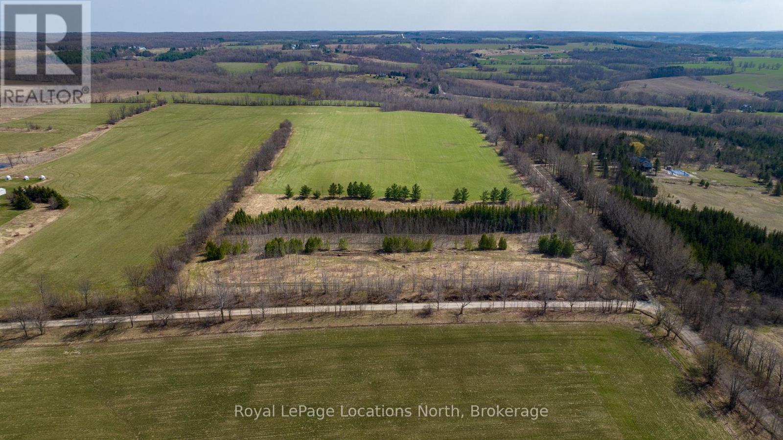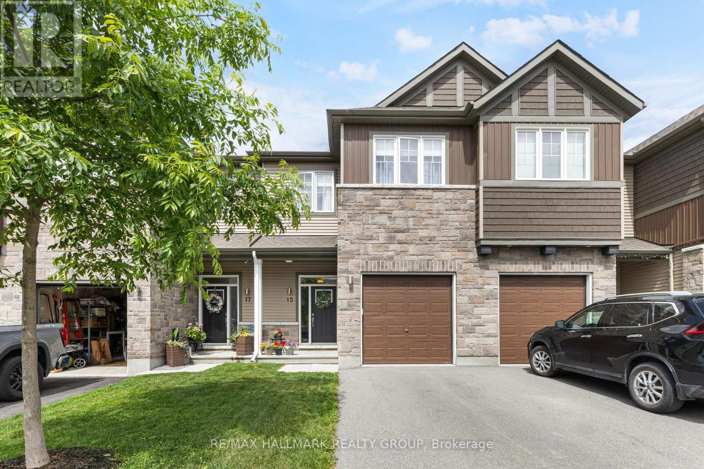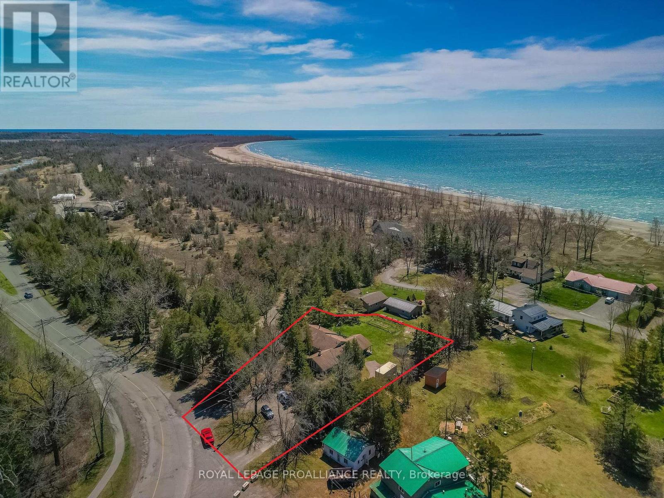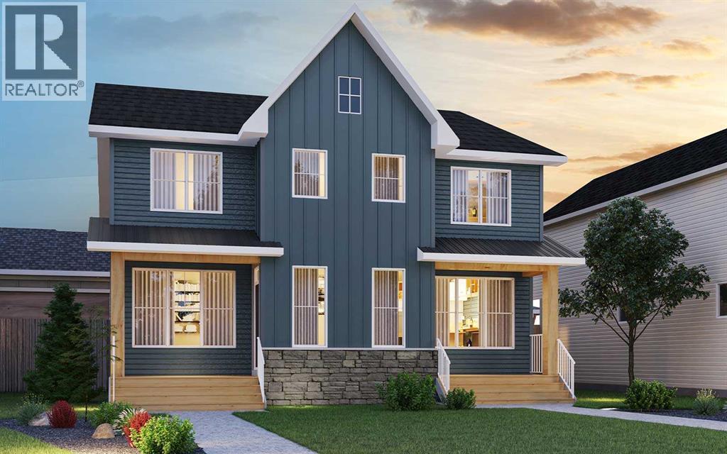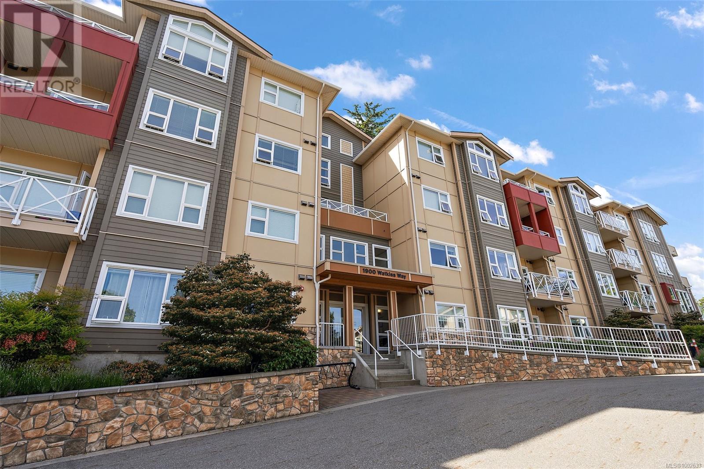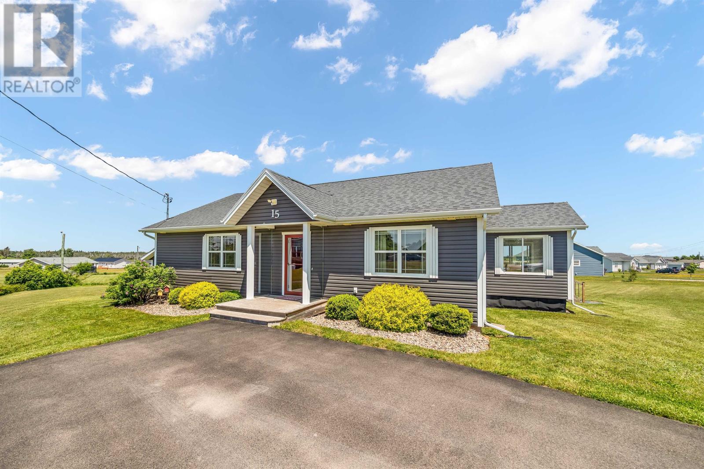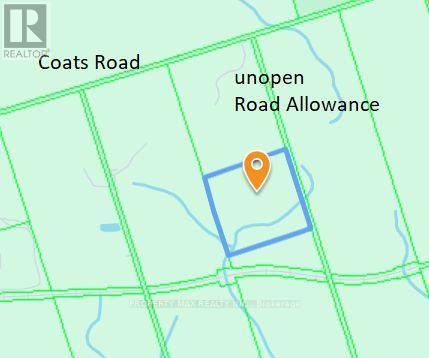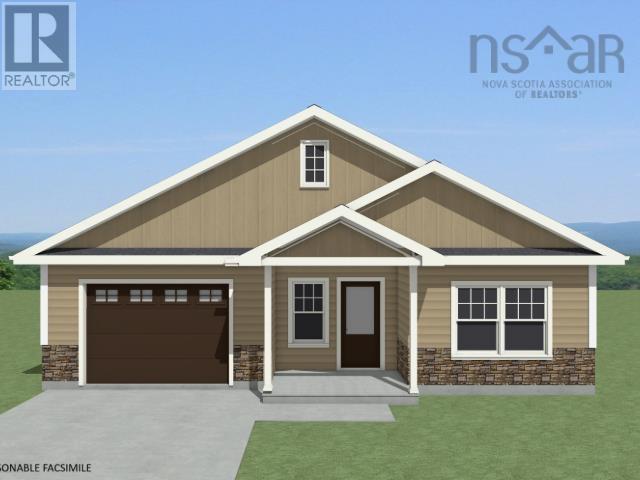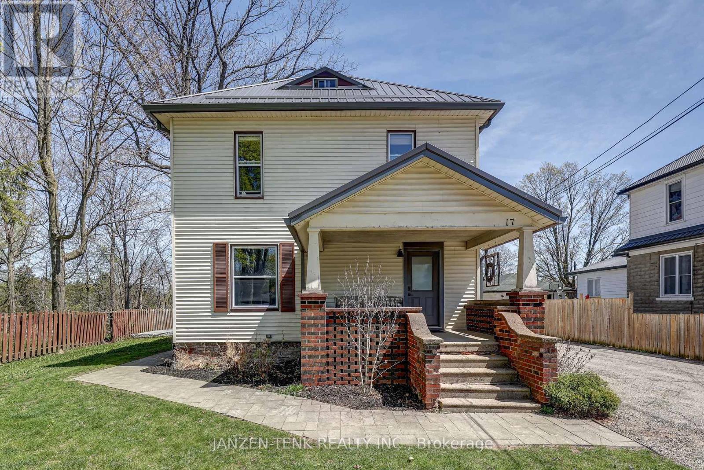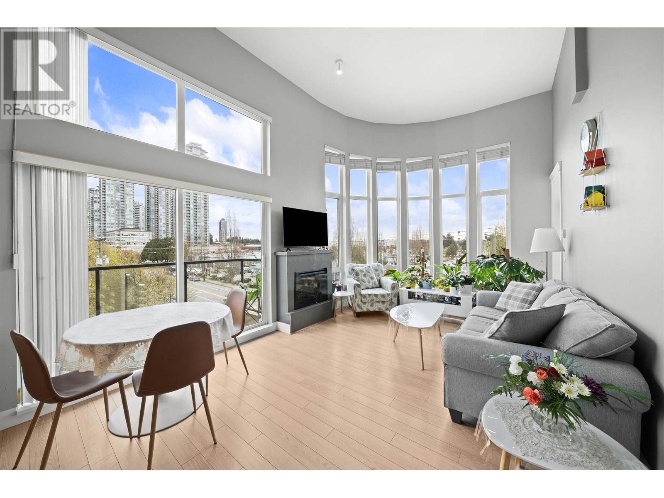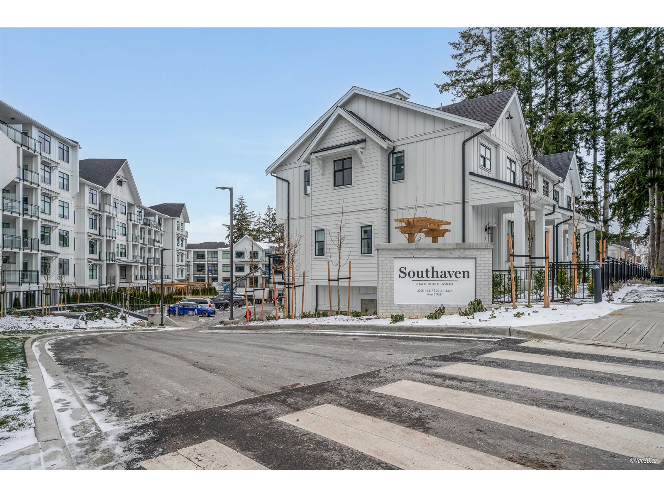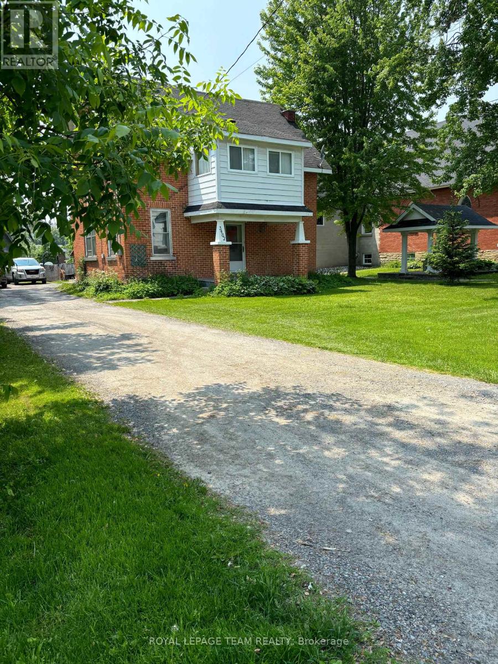46 Griffith Way
Carleton Place, Ontario
Bright & Spacious End Unit home In A Desirable Neighborhood in Carleton Place! Modern Kitchen- Open Concept Layout And Ss Appliances! Upstairs,Three Generous Size Bedrooms With The Added Convenience Of Second Floor Laundry. Minutes To Shopping And Other Amenities! Don't miss out!! (id:60626)
Cityscape Real Estate Ltd.
515 50 Street
Edson, Alberta
Excellent Revenue-Generating Multi-Tenant Commercial Property on Main StreetPrime location offering a mix of office, retail, and shop space with great exposure on Main Street. This versatile building is fully tenanted, making it an ideal investment opportunity. All amenities are conveniently located nearby, including restaurants, shops, banks, and other services. A solid addition to any commercial portfolio. (id:60626)
Century 21 Twin Realty
Lt17-18 6th Line
Blue Mountains, Ontario
24 Acres near Loree - Gorgeous Acreage located in the heart of the Blue Mountains. Very private and peaceful located at the corner of the 6th Line and 18th SR surrounded by large estate properties. Rolling hill views and sunsets. Access is by seasonal road only. This is a highly desirable location close to Skiing, the Bruce Trail, Loree Forest, Georgian Bay Club, Thornbury, Collingwood and all the area's amenities. (id:60626)
Royal LePage Locations North
15 Riddell Street N
Carleton Place, Ontario
Immaculate quality built Cardel townhome featuring over 2000 sq ft with 3 bedrooms plus a loft in Carleton Place's vibrant growing community of Millers Crossing. Situated on a quiet family friendly street close to so many wonderful amenities, shops and restaurants. Your first impression will be the beautiful curb appeal this well maintained home has to offer. Upon entering the home you will be greeted by an expansive front entrance which leads you to the open concept main floor which boasts 9ft ceilings and lots of windows allowing for loads of natural sunlight. The beautifully upgraded kitchen features modern white cabinetry, a convenient island, pot lights and quartz countertops is sure to please and overlooks the spacious living room which is has gleaming hardwood flooring. The second level has 3 generous bedrooms plus a convenient loft. The master bedroom comes complete with a large walk-in closet and a luxurious ensuite bathroom. A convenient laundry room can also be located on the second level. The expansive lower level offers additional living space and loads of storage room to spare as well as a rough-in for a 4th bathroom. The fully fenced rear yard has a newly constructed two tier deck and is the perfect place to host summer BBQs. Enjoy a natural walk or the nearby Beckwith trail or a picnic by the picturesque Mississippi River. This home has so much to offer and is perfect for first time buyers or those looking to downsize. (id:60626)
RE/MAX Hallmark Realty Group
280 Presqu'ile Parkway
Brighton, Ontario
Tucked beneath a canopy of mature trees and snuggled along the edge of Presquile Provincial Park, this enchanting 3-bedroom, 2.5-bath bungalow offers a peaceful sanctuary just a wink from the shimmering shores of Lake Ontario. Step inside to a sunlit, open-concept haven where gleaming quartz countertops, stainless steel appliances, and warm natural finishes create a space that's both refined and inviting. Garden doors open to the song of birds and the rustle of leaves, leading to quiet corners for morning coffee or evening stargazing. The serene primary suite is a restful retreat with its own private ensuite, while a separate wing with two additional bedrooms and a full bath offers comfort and privacy for family or guests. As the seasons change, curl up by the glow of the propane fireplace, and delight in the conviction of knowing that central air and a propane furnace will keep you comfortable year-round. Outside, wander lush grounds dotted with a whimsical meditation gazebo, rustic sheds, and space to breathe deeply and reconnect with nature. Amble to the nearby public boat launch where your kayaking adventure starts, or ramble along Presqu'ile Park's beach and trails. A rare and magical blend of serenity, beauty, and everyday comfort awaits. (id:60626)
Royal LePage Proalliance Realty
11 Mclaren Drive
Chamcook, New Brunswick
Looking for space, charm, and total privacy? Welcome to 11 McLaren Driveyour forested hideaway just minutes from St. Andrews! This ranch-style bungalow sits on 2 peaceful acres with a classic western red cedar shingle exterior that fits right into the natural surroundings. Inside, sunlight pours into the vaulted living room with wood stove, while the kitchenwith solid wood cabinets and French doors to the deckserves up peek-a-boo ocean views and cozy vibes. Love to entertain? The bay-windowed dining room and bonus den have you covered. The spacious primary suite has its own deck access and private ensuite. Hardwood floors, main-floor laundry, and tons of windows make life easy and bright. Downstairs? Its loadedwith a huge rec room, workshop, full bath, bedroom, storage galore, and easy in-law or rental potential. Add in an attached 1.5-car garage plus a detached workshop/garage, ducted heat pump, and backup electric furnaceand you've got the whole package! (id:60626)
Fundy Bay Real Estate Group Inc.
914 - 28 Ann Street
Mississauga, Ontario
Contemporary Luxury Awaits At Westport Condos In Port Credit! Welcome To This Bright And Spacious 2 Bed + 2 Bath 700 Sqft. Condo In The Heart Of Vibrant Port Credit. This Unit Is Bathed In Natural Light From Floor-To-Ceiling Windows And A Very Large Balcony, With A West-Facing View Perfect For Enjoying The Sunsets. The Sleek And Modern Kitchen Boasts New Built-In Appliances, And Large & Roomy Cabinets And Storage Shelves. Designed For Convenience And Comfort With Two Full Bathrooms And Plenty Of Storage Space In The Closets & Spacious Laundry & Storage Closet.Residents Benefit From Over 15,000 Sq. Ft. Of Resort-Style Amenities, Including A State-Of-The-Art Fitness Center & Yoga Room, Rooftop Terrace With BBQs, Pet Spa, And Co-Working Spaces. The 24-Hour Concierge And Guest Suites Offer Convenience And Comfort, While DirectAccess To The Port Credit Go Station And The Future Hurontario LRT Ensures Seamless Travel.Steps From The Lakefront, Parks, Trails, And Port Credits Lively Dining And Shopping Scene,This Condo Offers An Unparalleled Lifestyle In A Charming And Accessible Community. Vacant Possession. (id:60626)
Royal LePage Signature Realty
47 Herron Walk Ne
Calgary, Alberta
This beautiful, brand-new home has been intelligently designed to offer 3 bedrooms, 2.5 bathrooms, two distinct living areas, and is located in desirable Livingston! The 'Wicklow' model by Brookfield Residential is the perfect modern design, providing nearly 1,700 square feet of thoughtfully developed living space spread over two levels. The main floor boasts expansive southeast-facing front windows allowing natural light to flood the living space all day long. The open-concept layout is enhanced by 9-foot ceilings, offering a bright, comfortable living environment. The kitchen is a standout with full-height cabinetry, a large central island, a large corner pantry, and a complete suite of stainless-steel appliances, including a French door fridge, range, chimney-style hood fan, and built-in microwave. The kitchen seamlessly flows into the dining area, with sliding patio doors leading out to the backyard—perfect for indoor-outdoor living. Upstairs, a central bonus room acts as a divider, offering privacy between the spacious primary suite and the two additional bedrooms. The primary suite features a walk-in closet, and a luxurious 4-piece ensuite with dual sinks. Two more bedrooms, a full bathroom, and an upper-level laundry room complete this level. The basement is ready for the new owner’s imagination. There is ample space for a generously sized living area, an additional bedroom, and a full bathroom. The backyard has ample space for the family and leads to the single detached garage with additional space for a vehicle and storage. This home comes with a builder's warranty, as well as the Alberta New Home Warranty, giving you peace of mind. Situated a short walk from a playground and quick access to the scenic walking paths of the community and residence association, this home offers a tranquil location. **Please note photos are from a show home model and are not an exact representation of the property for sale. (id:60626)
Charles
1 4007 Benner Street
Terrace, British Columbia
BRAND NEW BUILD by Terrace's premier builder, Swift River Construction! Beautiful 3 bedroom 2.5 bath duplex located on the upper Bench on a quiet and desirable street. Offering over 1700sq.ft of living space, large garage and covered patio this home has ample space for everyone. Walk into bright grand foyer with vaulted ceilings leading to modern designed open plan layout. Kitchen features granite counter tops, plenty of cabinetry and stainless steel appliance package. Follow the lit staircase to extra large primary suite featuring walk-in-closet w/ensuite, additional 2 generous sized bedrooms and full bath. In floor bathroom heating and air conditioning during those hot summer days are just some of the great features this home has to offer! 2-5-10 New Home Warranty. (id:60626)
Royal LePage Aspire Realty (Terr)
36303 Highway 816
Rural Red Deer County, Alberta
Green-built and thoughtfully designed for simplistic living, this unique home sits on 4.55± acres just 2 minutes from Pine Lake. Surrounded by beautiful mature trees, the open-concept layout features bright modern décor, a wood-burning stove, gas range, and a full 4-piece bathroom. The upper loft accommodates a king-size suite plus three bunks, with rough-ins in place if you wish to add walls. The north side of the main floor is roughed in for a future primary bedroom. Ideal for hobby farming or homesteading with an established garden and chicken coop. A peaceful rural retreat, close to the lake with modern touches and endless potential. (id:60626)
Royal LePage Network Realty Corp.
56 Abbotsford Place Ne
Calgary, Alberta
Spacious | Detached | 4-Level Split | Oversized Parking | Fully Developed. Welcome to a beautifully maintained 4-level split tucked into a quiet cul-de-sac in the sought-after, family-friendly community of Abbeydale. This fully developed detached home offers a perfect blend of comfort, updates, and functionality - ideal for families, first-time buyers, or investors. This home has been thoughtfully upgraded to offer both comfort and style. Enjoy new windows, blinds, and flooring throughout, along with central air conditioning for year-round comfort. The modern kitchen boasts upgraded countertops and stainless steel appliances, perfect for everyday living and entertaining. Both bathrooms have been renovated to provide a fresh, contemporary look. Additional highlights include dual hot water tanks for added efficiency and an oversized detached garage equipped with a gas line, ready for a future furnace hookup. The bright front living room welcomes you with large windows that flood the space with natural light. Enjoy the added functionality of a finished basement, complete with a spacious rec room, an additional bedroom, and laundry area. The oversized driveway provides ample parking for RVs, work trucks, or multiple vehicles, while the generous private backyard offers the perfect setting for kids, pets, or entertaining guests. Just steps from Abbeydale Elementary School, parks, and playgrounds, and with quick access to Stoney Trail, Deerfoot Trail, and Downtown Calgary, convenience is at your doorstep. Whether you move in as-is or add your own personal touch, this home offers incredible value and long-term potential. Don’t miss out - book your showing today! (id:60626)
Cir Realty
205 1900 Watkiss Way
View Royal, British Columbia
NO PET WEIGHT RESTRICTIONS. Enjoy this spacious open floor plan 2 bed, 2 bath, extremely private home with 9' ceilings. Freshly painted, Quartz stone counter tops, under mounted sink, updated stainless appliances, updated in-suite laundry, soft close cabinetry, laminate flooring, in floor radiant heat, rain water shower head and nice big bedrooms! . The view from this unit is completely private looking out into the forest setting with the sun drifting through the trees and onto your deck and walking trails at your door. Pet friendly, kid friendly and rentable, right next to the galloping goose and a few blocks from Thetis lake. Watkiss Way is a new community close to nature, schools, shopping, dining and more. Secure undergound parking also incl. (id:60626)
Coldwell Banker Oceanside Real Estate
15 Estates Way
Brackley Beach, Prince Edward Island
Built in 2017, this spacious bungalow, with fully developed basement, offers the perfect blend of contemporary design and natural beauty. Located just moments from the entrance to the National Park in Brackley, which provides convenient access to walking trails, bike paths, scenic vistas, beautiful beaches and peaceful surroundings. A well-planned entry continues as a four foot hallway. The back deck is huge, with lovely water views year round. Step inside to discover gorgeous ash hardwood floors that flow throughout the open-concept living spaces. The heart of the home is a stunning custom kitchen, thoughtfully designed with ample cabinetry, and a wonderfully convenient pantry. It's ideal for gatherings and everyday living. Large windows invite in the natural light, with the added feature of cellular blinds for added R value, and black out blinds in the bedrooms. In the large living room you will find a lovely propane fireplace. The separate dining room features a cathedral ceiling and large windows on three sides, flooding the room with light. The large Primary bedroom features a walk through closet to the well appointed ensuite bath. There is also a walk-in closet in one of the other main floor bedrooms, and it also includes a very handy Murphy bed! The laundry is on the main floor as well. With its expansive layout, this home provides plenty of room to relax or entertain, all on one convenient level. Quality construction throughout, including pocket doors, ensures comfort and convenience year-round. And there's more in the fully developed basement, complete with full bath, large bedroom, family room and a large bonus room. There are two large storage rooms as well. The double wide driveway provides lots of parking. An added bonus is a generator, with a Generlink connector to the 200 amp breaker panel. And for extra outdoor storage, there is a shed. If you're seeking a move-in-ready home only 12 minutes to the Airport, th (id:60626)
Century 21 Colonial Realty Inc
5024 39st
Sylvan Lake, Alberta
WELCOME TO SYLVAN LAKE This exquisite corner lot home offers eye-sight scenes views to the beautiful lake offering top level finishings. Make this your personal getaway dream home or a source of income, just steps away from the beautiful Sylvan Lake this home comes furnished so you don't have to worry about a thing. main level offers you a bright kitchen and living room with massive windows for sunlight and spectacular views with the master bedroom and attached bathroom along with laundry on same level. Coming downstairs shows you 2 bedrooms with a large living room, perhaps your game room? or say a family fun night ! OH wait ! lets not forget about the massive yard you have for all your fun activities along with a single detached garage for your bat mobile. This home doesn't just offer you a view, it offers you a lifestyle. (id:60626)
RE/MAX Elite
5050 Grandview Street N
Oshawa, Ontario
Excellent opportunity to hold land in North Oshawa, very Close to Port Perry (37.31 acres). This land is very private with the potential for farming, hunting, or private enjoyment. Zoning allows for one dwelling to build your dream estate home. Buyers to do own due diligence. Parcel can be purchased alone or in conjunction with 1195 Coates Rd for a total of 90.55 acres. Vendor buy-back financing available.**** EXTRAS **** None (38054340 **EXTRAS** None (id:60626)
Property Max Realty Inc.
178 Wolf Creek Park Se
Calgary, Alberta
**BRAND NEW HOME ALERT** Great news for eligible First-Time Home Buyers – NO GST payable on this home! The Government of Canada is offering GST relief to help you get into your first home. Save $$$$$ in tax savings on your new home purchase. Eligibility restrictions apply. For more details, visit a Jayman show home or discuss with your friendly REALTOR®. Exquisite & beautiful, you will be impressed by Jayman BUILT's "NEWPORT" model with SIDE ENTRY AND MAIN FLOOR FLEXROOM recently built in the up & coming community of Wolf Willow welcomes you into a thoughtfully planned living space featuring craftsmanship & design. Offering an open floor plan featuring outstanding design for the most discerning buyer! This highly functional floorplan boasts an elevated and stunning GOURMET kitchen with beautiful centre island with Flush Eating Bar & Sleek stainless-steel appliances including a French Door refrigerator with icemaker, Gas slide in range, Panasonic microwave and designer Broan hood fan insert flowing nicely into the adjacent spacious dining room. All creatively overlooking your wonderful Great Room with a bank of amazing windows inviting an abundance of natural daylight in. To complete this level you have a pantry and a main floor FLEXROOM that could be used as a MAIN FLOOR BEDROOM located at the rear of the home with a quaintly designated mud room heading out to your back yard along with a half bath, great for your main floor guest or family member. Discover the upper level where you will enjoy a centralized Bonus Room, full bath, convenient 2nd floor laundry and three sizeable bedrooms with the Primary Bedroom boasting a sizeable walk-in closet and full 4pc en suite. The lower level offers 3 pc rough in for future development and awaits your great design ideas - Enjoy the lifestyle you & your family deserve in a wonderful Community you will enjoy for a lifetime. Jayman's standard inclusions feature their Core Performance with 10 Solar Panels, BuiltGreen Canada standa rd, with an EnerGuide Rating, UV-C Ultraviloet Light Purification System, High Efficiency Furnace with Merv 13 Filters & HRV unit, Navien Tankless Hot Water Heater, BBQ gas line, professionally designed Birch Whisper Colour Palette, convenient side entrance, raised 9' basement ceiling height, Triple Pane Windows and Smart Home Technology Solutions! Enjoy living in this beautiful new community with nature as your back drop and trails within steps of your brand new Jayman BUILT Home. Located in an outstanding location in a vibrant new enclave with access to the Bow River, 80km of trails, playground and 9 acre 'Woof Willow' off-leash dog park. Situated close to the South city express ways and the popular new Township shopping area, Calgary's newest shopping destination, packed full of amenities, all while being tucked away from the everyday busyness. Welcome Home! (id:60626)
Jayman Realty Inc.
Lot 108a Leaside Court
Port Williams, Nova Scotia
New one level energy efficient home under construction in Lawrence Gate Subdivision. This 1,489 sf house is ideal for anyone wanting the convenience of limited maintenance that a new home provides. The open concept Kitchen, Living and Dining rooms feature a large sit-up island in the kitchen, quartz countertops and a tray ceiling in the Living Room. The Primary Suite features an ensuite bath with large five ft shower, as well as a very spacious walk-in closet. The two other Bedrooms can be used for that purpose, or one could be used as a Den. A large second bath is nearby. Other features include a separate laundry room with cabinetry, an energy efficient hybrid hot water tank, a covered front entry, a partially covered rear patio and an oversized single car garage, providing lots of storage. Allowances for landscaping and paved driveway are included. Act quickly and choose your own finishes. The listing Agent acknowledges that he is the owner of Morse Construction. (id:60626)
Royal LePage Atlantic (New Minas)
22 - 435 Silverstone Drive
Toronto, Ontario
Charming 2-Story Townhouse For Sale Beautifully Maintained, Move-In Ready Home In A Desirable Neighbourhood. Features Include 3 Spacious Bedrooms, 2 Bathrooms, Open-Concept Living And Dining Area, Modern Kitchen, And Private Outdoor Space. Enjoy Central Heating And Cooling. Flat roof was redone in November 2021 and the furnace/central air was replaced in July 2024. A Family-Friendly Community Close To Schools, Parks, And Shops. Schedule Your Viewing Today! (id:60626)
Forest Hill Real Estate Inc.
17 Oak Street
Aylmer, Ontario
Cash-flow from day one with this fully turn-key duplex in a quiet, high-demand rental town, offering stable returns and long-term upside. The upper unit features two bedrooms plus a bonus room often used as an office or master (non-conforming), currently rented to excellent tenants for $1,400/month heat included --- well below the current market rate of $1,600+. The lower 2-bedroom unit is vacant and ready to rent for $1,600+ or convert to a high-income Airbnb. Both units have private entrances, in-unit laundry, and smart, functional layouts that appeal to quality tenants and short-term guests alike. Furniture and beds can be included in the sale, making this an easy turnkey setup for investors looking to capitalize on Airbnb demand. Located in a peaceful, desirable town with an A-grade tenant pool, this low-maintenance property is an excellent addition to any portfolio. Room for an accessory dwelling unit and prints can be included but you must do your own due diligence with the township to add even more value to the oversized quiet inside corner lot. Aylmer, in the center of the country, beaches, towns and cities - 20 mins to 401 / Tillsonburg / Port Stanley / Burwell Beaches, 30 mins to London, 15 mins to St Thomas & 10 mins to Port Bruce Beach. (id:60626)
Janzen-Tenk Realty Inc.
C115 - 301 Sea Ray Avenue
Innisfil, Ontario
Welcome to resort-inspired living at its finest! This stylish, ground-level 2-bedroom, 2-bath condo is in impeccable condition and offers a rare blend of comfort, convenience, and exceptional income potential. Step out onto your private patio, complete with its own separate entrance perfect for seamless indoor-outdoor living or welcoming short-term rental guests.Enjoy the perks of a resort lifestyle year-round, whether as your personal oasis or as an attractive income-generating property. With a highly desirable location and layout ideal for short-term rentals, this condo presents endless opportunities for savvy investors or homeowners seeking flexible living.Don't miss the chance to own a versatile property that blends leisure, lifestyle, and profitability! Monthly Club Fee: $224.97 includes access to resort amenities, grounds maintenance, and owner privileges.Enjoy exclusive access to the Marina, Beach Club, Boardwalk restaurants, golf course, and seasonal activities, all just steps from your door. Annual Resort Fee: $1,684.15, Buyer to pay a 2% + HST Friday Harbour Association fee upon closing. Price includes: 1 parking spot, 1 locker, and select furniture included in the purchase price. (id:60626)
Homelife Classic Realty Inc.
401 1188 Johnson Street
Coquitlam, British Columbia
Fantastic opportunity to own a beautiful PENTHOUSE CORNER residence at The Maya! This SE facing 1 + Den suite has so much to offer. 14' HIGH CEILING, FLOOR TO CEILING WINDOW, stylish kitchen, 2 balconies & a spacious den to create a guest room or work from home space. Bonus: Storage Locker on same level as home, secured parking & Bike Room. Ideally situated in the heart of Coquitlam. Directly across the street from Coquitlam Centre, you´ll enjoy unmatched convenience with shopping, dining, & recreation just steps from your door. Commuting is a breeze with the Evergreen SkyTrain station within easy walking distance. (id:60626)
Rennie & Associates Realty Ltd.
411 3319 148 Street
Surrey, British Columbia
Welcome to Southaven - a modern farmhouse-inspired condo community in Elgin, built by award-winning Park Ridge Homes. This 2 bed, 1 bath home offers a spacious layout with vaulted ceilings in select areas. Enjoy a stylish interior with an open-concept design, soft-close cabinetry, quartz countertops, Samsung stainless steel appliances (including a 5-burner gas range), oversized windows, and a rough-in for ductless A/C. Includes 1 parking + 1 storage. Amenities feature a full fitness center and billiards room. Steps from Choices Market, Starbucks, and close to Morgan Crossing, Grandview Corners, and Hwy 99. (id:60626)
RE/MAX Crest Realty
501 - 5740 Yonge Street
Toronto, Ontario
Location, Location, Location! Welcome to Unit 501 at The Palm Residences a rare 2-bedroom, 2-bathroom suite that perfectly blends comfort, privacy, and urban convenience in the heart of North York. Just steps from Yonge & Finch and only a one-minute walk to Finch Subway Station, this bright and spacious unit features a smart split-bedroom layout and an open-concept living area. The modern kitchen is equipped with granite countertops, stainless steel appliances, and ample storage ideal for everyday living or entertaining. The sunlit living and dining space extends to your private balcony, offering a peaceful escape above the city. Residents enjoy premium amenities including a 24-hour concierge, indoor pool, fitness center, restaurant, and easy access to major transit options. Whether you're upsizing, investing, or simply looking for a lifestyle upgrade, This unit offers move-in-ready elegance in one of Toronto's most sought-after neighborhoods. (id:60626)
Master's Trust Realty Inc.
3462 Mcbean Street
Ottawa, Ontario
In the heart of the Village of Richmond, enjoy small town living near big city luxuries. This turn of the century brick home with its large lot is well set back from McBean St. and framed by mature trees. The detached garage with its long laneway provides for quiet, private living. The fenced backyard is huge with lots of room for your new garden or maybe a pool. The interior of the house is dated and will need your renovation imagination to transform it into a magnificent home. Formerly a church manse, this house is being sold in "as is, where is" condition. (id:60626)
Royal LePage Team Realty



