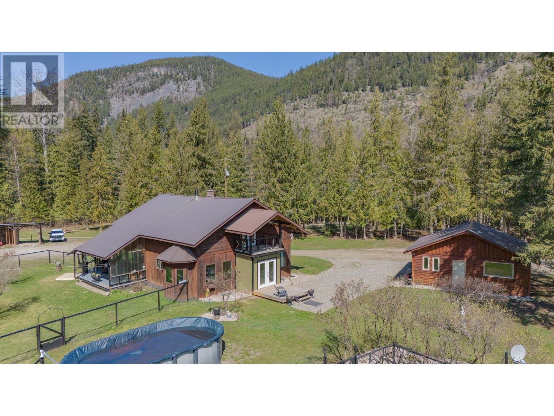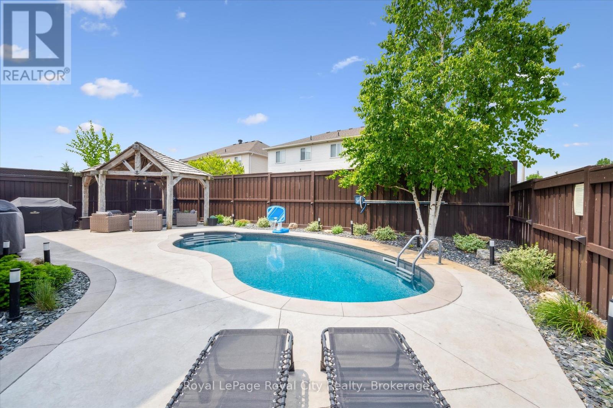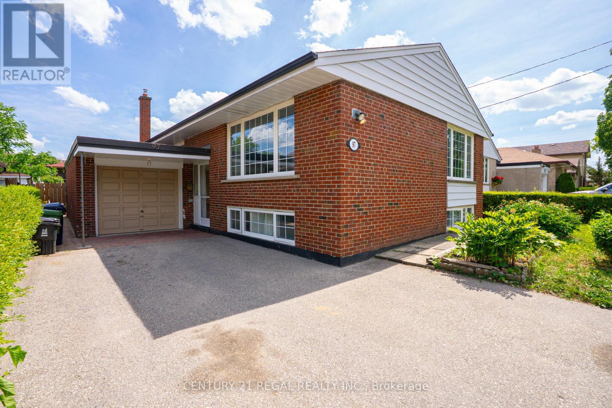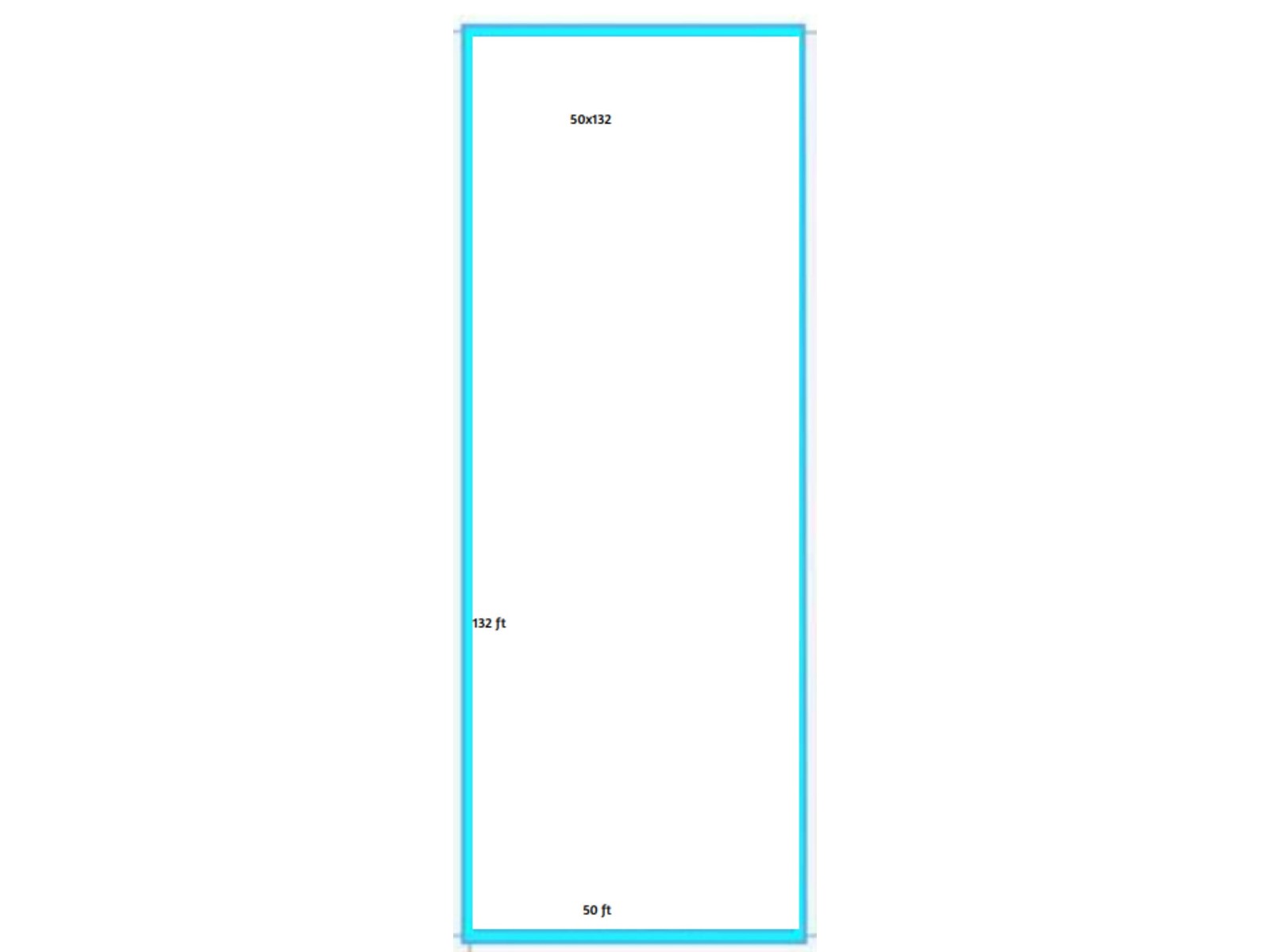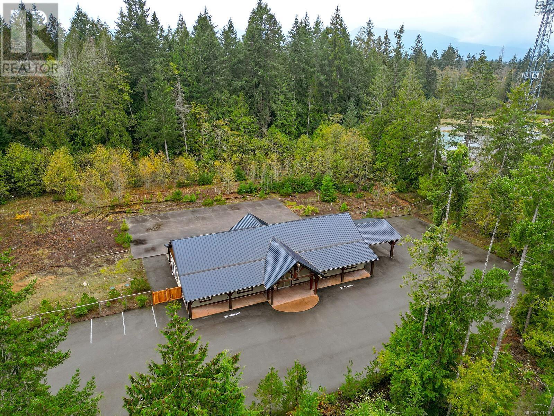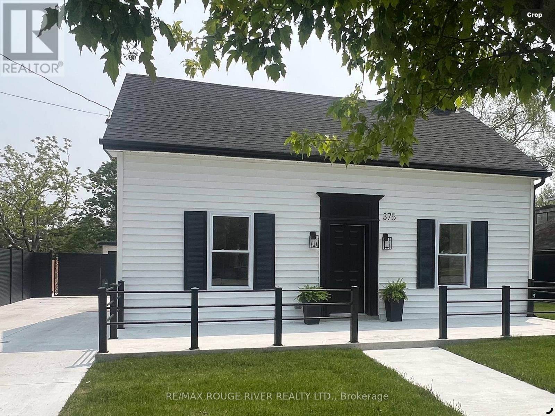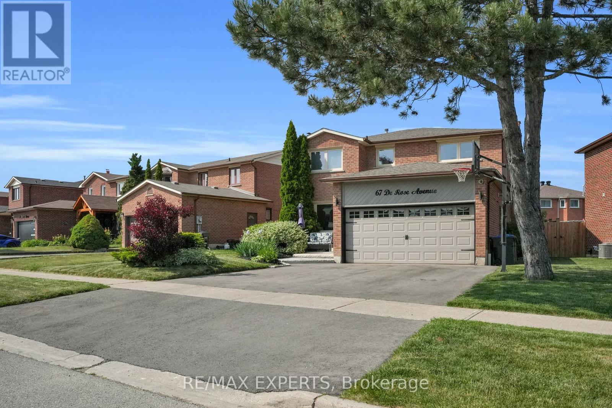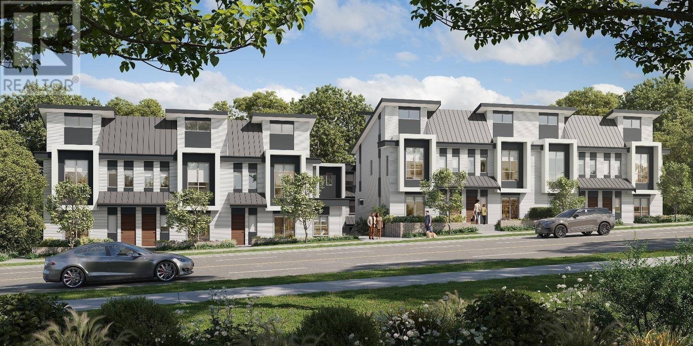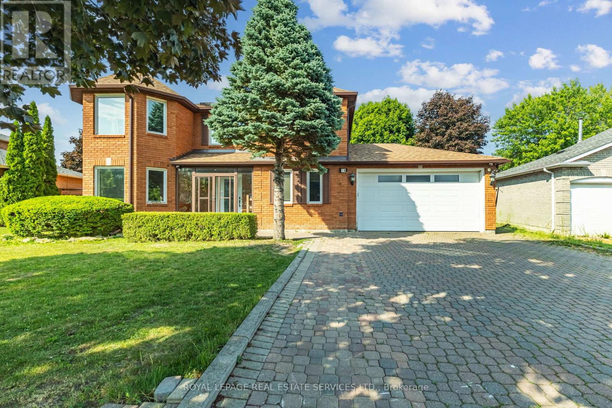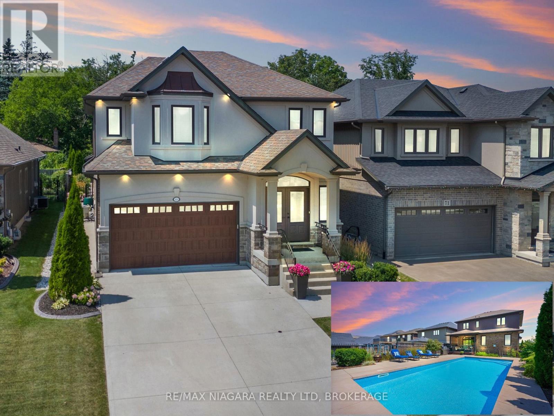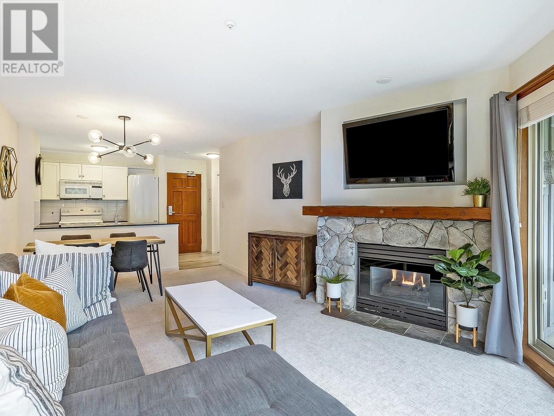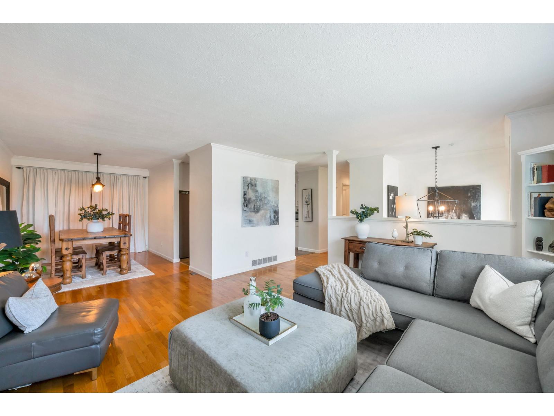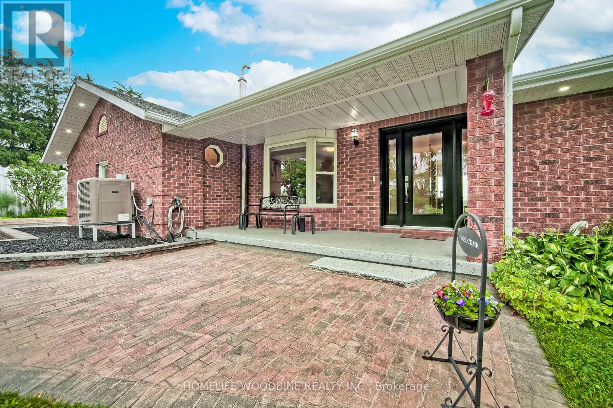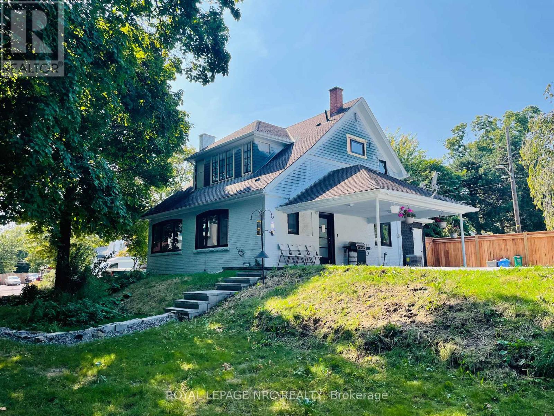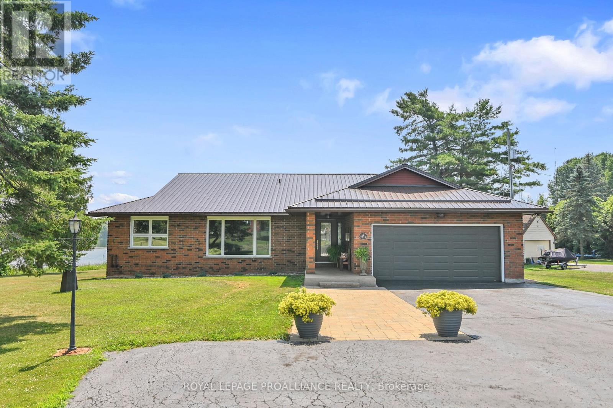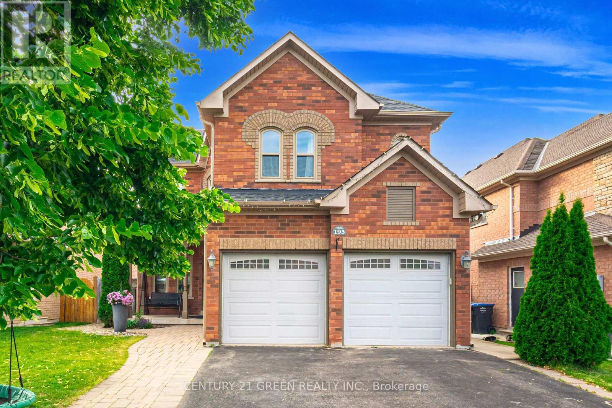3351 Miller Island
French River, Ontario
Largest private island on the south French River. 5 miles from Hwy 69. Fantastic view, approx. 3543 feet of shoreline. Can be sold with 2 mainland waterfront lots also for sale at $289,000.00 for both lots...Once in a lifetime opportunity. Only 3 owners since 1920. Financing available, five year term. High and dry with clean water shoreline. Island between French Rive and Pickerel River on the south half of Horseshoe Bay. Great building sites. Price is $364.00 a foot of shoreline known as Miller Island it is 18 acres, it is the largest private owned island in the area. All the shore line is accessible and there are multiple areas to land your boat. It can easily be severed into 5 or 6 large lots, but that would be a shame. This island should be sold to someone who wants space and privacy. It is under the control of the Parry Sound planning board and needs no building permits. There are many of these kinds of townships in Ontario because these townships have few people and do not have city halls or their own planning board or government offices. The township pays property taxes to the City of Thunder Bay. (id:60626)
RE/MAX Real Estate Centre Inc.
1416 Creighton Valley Road
Lumby, British Columbia
This private and peaceful 19.5-acre property with TWO HOMES on it backs onto crown land with a seasonal creek meandering through, offering a true country escape. Fully fenced and cross-fenced, it’s ideal for animals, gardens, or recreational toys. The land is well-equipped with multiple outbuildings including a detached workshop, 3-bay machine shed, and double carport. The main home is full of country charm and has been tastefully and completely renovated. It features 2 bedrooms and an office on the main floor, plus 2 more bedrooms, a full bathroom, and a spacious flex area upstairs—perfect for a family room, large home office, or extra bedroom. The basement includes another full bathroom, laundry room, cold room, and a flex space currently used as a gym. With newer windows and a durable metal roof, this home is move-in ready. A gated driveway offers privacy and security. With a 12 GPM well and an additional water licence this fully usable, flat acreage is ready for your rural lifestyle dreams! And if all that is not enough the 2 bed 1 bath mobile has its own driveway and is a great mortgage helper or secondary home for family. Totally private from the main home, this additional dwelling is a win/win no matter how you look at it. (id:60626)
Coldwell Banker Executives Realty
Real Broker B.c. Ltd
24 Popham Drive
Guelph, Ontario
This fabulous 2,246sqft custom Finoro-built home is situated on a desirable corner lot directly across from Summit Ridge Park. Professional landscaping including beautiful gardens and a stone pathway and steps lead to a covered front porch creating a warm and inviting welcome. Step inside to enjoy the grandeur of a soaring 20' foyer and 9' ceilings on every level. The eat-in kitchen features granite countertops, a pantry cupboard, and a breakfast bar for additional seating. The formal living room offers a cozy ambiance with a stone fireplace accented by a barnboard beam mantel and rich hardwood flooring. Convenient main floor laundry and a stylish powder room complete the main level. Upstairs, the primary bedroom offers a walk-in closet and a 4pc ensuite with a soaker tub and separate shower. 2 additional bedrooms, a 4pc bathroom, and a versatile family room with vaulted ceilings, which could be converted into a 4th bedroom, provide ample space for family living. The finished basement boasts a rustic-inspired recreation room with reclaimed barnboard and beam accents and an adjoining custom wet bar with a stone accent wall, lighting system, and additional bar top seating. Oversized windows, engineered hardwood flooring, a 3pc bathroom, and a flexible guest room/office/gym space add further functionality, while a dedicated storage area ensures plenty of room for your belongings. The backyard is a true oasis, complete with a heated, in-ground saltwater pool with a built-in lighting system. A concrete patio, custom gazebo made from reclaimed barn beams with a cedar shake roof, lush landscaping, and a high privacy fence create the perfect setting for relaxation and entertaining. The exterior also boasts an attached 2-car garage with extra high ceilings and a convenient mezzanine, along with a newly installed concrete driveway. With its combination of handsome finishes, practical design, and a prime location, this exceptional home offers everything a family could desire. (id:60626)
Royal LePage Royal City Realty
97 Westhampton Drive
Toronto, Ontario
Very Well Maintained Bungalow On Quiet Street In Kingsview Village! Ideally located this spacious detached home is perfect Whether you're looking to live, rent, or both anyone seeking a turn-key property in a highly desirable neighborhood. Prime Location Just Mins To Hwy 401 And 427! Large New Windows With Lots Of Natural Light And No Carpet! Huge Fenced In Backyard. Central Air. 2 Laundry, a fully renovated detached bungalow in the heart of Kingsview Village-The Westway. This 3+3 bedroom, 2-bath gem blends upscale design with thoughtful function new floors, and a custom kitchen with countertops and stainless steel appliances. (id:60626)
Century 21 Regal Realty Inc.
490 Simcoe Street S
Oshawa, Ontario
Historic Church w/ rich history in central Oshawa - first time for sale! An amazing opportunity for your congregation or as a possible development or investment site. This 0.23-acre property, currently used as a place of worship, includes two floors totaling 2,397 sq. ft., featuring a foyer, assembly hall, private room, and minister's office, along with access to a second-floor storage room. Additionally, the partially above-grade finished basement offers 2,125 sq. ft. of space, which includes a meeting hall, stage, hallway, and washrooms. Ample private parking on site. Convenient access to Hwy 401. Property tax exempt as a place of worship; tax will be reassessed based on future use. (id:60626)
RE/MAX Hallmark Realty Ltd.
9083 112 Street
Delta, British Columbia
Builders & Investors Alert! Primer Location in NORTH DELTA. Lot Devon Gardens Elementary and Del view Secondary catchment. Great family neighborhood with easy access to Bridges, Skytrain, Shopping and Parks. Try your offer. (id:60626)
Planet Group Realty Inc.
61 Sunforest Drive
Brampton, Ontario
Welcome to 61 Sunforest Drive, an exceptional 4+2 bedroom, 4-bathroom family home in Brampton's highly sought-after Heart Lake West community, backing onto the tranquil Etobicoke Creek ravine. This rare offering features a fully legal 2-bedroom basement apartment, professionally renovated in 2023. It includes quartz kitchen countertops, separate laundry facilities, two spacious bedrooms, and a generous open-concept living area with a walkout to the ravine. Ideal for multi-generational living, rental income, or Airbnb hosting. The main level has been thoughtfully updated with sleek quartz counters, beautiful cabintry, and professionally cleaned tile flooring in the kitchen. Upstairs, the second level offers a stylish double-sink vanity in the renovated family bathroom, and all four bedrooms are generously sized. The primary suite features a private 3-piece ensuite and a large closet. Additional highlights include Main floor laundry, Direct garage access, Spacious eat-in kitchen, and a Large family room with a cozy wood-burning fireplace > > Prime location, just minutes to Hwy 410, Trinity Common Mall, Heart Lake Conservation Park, and walking distance to Fortinos, FreshCo, Walmart, and a full range of everyday amenities, shops, and dining. This home offers a perfect blend of comfort, functionality, and unmatched ravine-side privacy. A rare opportunity to own a beautifully updated property with versatility and income potential in one of Brampton's most desirable neighbourhoods. > > Exceptional value and lifestyle await at 61 Sunforest Drive. Don't miss out! (id:60626)
Sutton Group Quantum Realty Inc.
230 Rupert Rd E
Qualicum Beach, British Columbia
This property offers great exposure and an ideal proximity to town and the Inland Highway. Originally constructed as a Garden Center the property is fully fenced, irrigated and customized for a similar operation. Quality construction (timber frame, metal roof, hardi-plank) is evident throughout the site. The paved parking areas offer 20 plus stalls and easy access for delivery vehicles. The property is vacant and ready for immediate possession. (id:60626)
Royal LePage Parksville-Qualicum Beach Realty (Pk)
375 King Street W
Cobourg, Ontario
Where Contemporary Elegance Meets Timeless Luxury. Welcome to a truly exceptional home where every detail has been reimagined to create a serene retreat that transforms the everyday into extraordinary moments of YES! Completely renovated from top to bottom, this urban detached home is a stunning fusion of modern design and classic character, offering a rare opportunity to live in a space that is both inspiring and inviting.Ideally situated with remarkable access to parks, lush green pathways, and just minutes from downtown Cobourgs vibrant lakeside lifestyle, this home promises the perfect blend of nature, convenience, and culture.Inside, youll find four spacious bedrooms upstairs, including a show-stopping primary suite with a designer walk-in closet and a spa-inspired ensuite. The heart of the home is the kitchencrafted for both beauty and functionalityfeaturing a sun-drenched, airy layout with a generous island and seamless flow to the living and dining spaces.Step outside to discover an entertainers dream: a breathtaking heated saltwater pool surrounded by elegant stone tile and a tiered patio, all within the privacy of a composite-fenced backyard. This unparalleled outdoor setting offers a lifestyle of ease, luxury, and connection.A gated driveway adds privacy and peace of mind, while the oversized detached outbuildingalready roughed in for gas, water, and septicpresents a world of possibility. Whether you envision a guest house, studio, workshop, or the ultimate she-cave/man-cave, the space is ready for your imagination.This is more than just a home its a turn-key masterpiece and a thoughtful reproduction of the original circa 1881 residence, brought to life for modern living in the heart of Cobourg. (id:60626)
RE/MAX Rouge River Realty Ltd.
67 De Rose Avenue
Caledon, Ontario
Sitting on a coveted, tree-lined crescent in Bolton West, offering the rare combination of a premium, pool-sized lot and complete backyard privacy thanks to mature maples that frame the property. From the curb, fresh professional landscaping and an extended driveway lead to a double garage with interior access. Inside, upgraded flooring carry you through an to an eat in kitchen w/ stainless appliances,. Natural light floods every corner, creating a warm, day-long glow. Year-round comfort is assured with a brand-new high-efficiency furnace and heat pump, both installed to keep utility costs down and indoor temperatures perfect.Upstairs, four generous bedrooms include a large walk-in closet, and a ensuite with a frameless glass shower. Each bathroom has been upgraded with premium fixtures and contemporary tile work. The finished basement extends the living space with ideal for movie nights, a home gym, or teenage hang-outs. Out back, the deep, private yard that transforms summer evenings into magical outdoor gatherings. Bolton top-ranked schools, charming cafés, scenic trail networks, and quick connections to Highways 50, 427, and 400 make commuting or weekend adventure seffortless.A turn-key family home in one of Boltons most desirable pockets, Schedule your private showing and experience it for yourself. The property has been pre-inspected by a licensed home inspector, and the full report is available upon request, offering buyers an extra layer of confidence. OPEN HOUSE SAT 05 & SUN 06 2PM-4PM (id:60626)
RE/MAX Experts
142 7477 Granville Street
Vancouver, British Columbia
Enter West58, a dynamic collection of 23 spacious townhomes and garden suites perfectly crafted to embody the essence of living well in a setting that truly stands out. 3 BEBROOM + DEN + FLEX unit, 9' ceiling on Main level features a well-designed kitchen with Bosch cooktop, Bosch wall oven, Bosch diswasher and polished quartz countertops, wideplank hardwood flrg throughout main floor, and transitional sheer & privacy window coverings. Enveloped by serene parks, green spaces and a network of top-tier schools in Vancouver´s west side, West58 is where life´s best elements converge in one place. Prime South Granville Location in Vancouver West Side. Different floor plans are available. Private showing appointments available. Sales centre address: 2151 W 41st Ave. Open house:July 12, (sat) 2-4 (id:60626)
Royal Pacific Realty Corp.
6 237 Ridgeway Avenue
North Vancouver, British Columbia
Off the spirit trail in Lower Lonsdale is an amazing 3 bedroom townhouse. This home is unique as it has a studio attached with its own entrance, washer/drier, kitchen and luxurious bathroom. This unit can also be integrated into the main suite with an inside door connecting the two units. Currently it is rented for $1,800 a month. The main unit has elevated ceilings in the living room and large sun-filled windows overlooking the large patio with a BBQ and gas hookup included in the maint. fee. The kitchen is a dream, with gas range, white quartz counter tops, large island that seats 4 and high end integrated fridge and dishwasher. The bedrooms both fit king sized beds and are separated. Included is a parking stall with EV charger and large storage locker .Open house June 28 and 29 2-4. (id:60626)
Trg The Residential Group Realty
18 Tremont Court
Brampton, Ontario
Welcome to 18 Tremont Crt a beautiful upgraded home located on a quiet court in the highly desirable Heart Lake community of Brampton. This rare, extra-large ravine lot backs onto a peaceful river, offering stunning views and direct access to nature. Enjoy the convenience of being steps away from Loafer's Lake, scenic walking trails, parks, playgrounds, and the Heart Lake Recreation Centre the perfect setting for families and outdoor enthusiasts.The heart of the home features a newly renovated kitchen, ideal for cooking and entertaining in style. The finished basement offers additional living space and includes a separate entrance great for extended family or rental potential. (Note: basement is not a legal secondary unit.) Well cared for and move-in ready, this home combines tranquility, functionality, and prime location. Dont miss your chance to own a rare ravine property in one of Bramptons most sought-after neighbourhoods. Your forever home awaits! (id:60626)
Royal LePage Real Estate Services Ltd.
69 Mackenzie King Avenue
St. Catharines, Ontario
First time on the market! Welcome to over 3,000 sq. ft. of pure craftsmanship and design, creating the perfect blend of style, comfort, and functionality. This custom-built, fully finished home offers 3 spacious bedrooms, each with its own ensuite, and 3.5 baths ideal for families or anyone who loves to entertain. Step inside and be wowed by the heart of the home: a chefs dream kitchen featuring a massive island, custom cabinetry, and top-of-the-line stainless steel appliances. The open-concept living and dining areas flow seamlessly from the kitchen, offering the perfect backdrop for gatherings or cozy nights in, all while overlooking your private backyard oasis.Out back, it's an entertainers paradise. Imagine summers spent by the stunning pool, relaxing under the covered patio with a built-in TV, or hosting unforgettable evenings surrounded by family and friends. Upstairs, natural light pours into three generously sized bedrooms with hardwood floors; each ensuite ensuring comfort and privacy for everyone. Situated on one of St. Catharines most sought-after neighbourhoods, this home offers the best of both worlds, steps to picturesque canal trails and just minutes to top-tier amenities. Move-in ready and waiting for you, this is more than just a house, it's the lifestyle upgrade you've been dreaming of. Opportunities like this are rare don't let it slip away! (id:60626)
RE/MAX Niagara Realty Ltd
336 4800 Spearhead Drive
Whistler, British Columbia
Experience the ease of slope-side living in this fully furnished, recently updated condo-complete with air conditioning for warm summer days and a cozy gas fireplace for winter nights. Ideal for personal enjoyment or as a nightly rental, this residence offers access to on-site concierge service, a heated outdoor pool, hot tubs, and a well-equipped fitness room. Just a short walk to the Upper Village and Blackcomb base, you´ll enjoy quick access to skiing, dining, and the extensive Lost Lake trail network. Secure ski and bike storage, plus all utilities included in the strata fees, round out the offering. (id:60626)
Whistler Real Estate Company Limited
11344 86a Avenue
Delta, British Columbia
Well-maintained by its second owner, this bright and welcoming home offers 3 bedrooms up and 1 down with easy suite potential and a separate entry. Located just steps from the heart of North Delta, you're within walking distance to transit, parks, shopping, schools, restaurants, and recreation. Features include air conditioning, a large driveway with carport, and a private south-facing backyard. The enclosed porch adds extra flexibility-use it as a bedroom, home office, or a quiet place to unwind. A great home in a friendly, established neighborhood! Open House Sunday July 13th 1pm-3pm (id:60626)
RE/MAX Performance Realty
5942 124a Street
Surrey, British Columbia
Ready to build 6577 Square foot vacant lot in a very desirable area of Panorama Ridge, Surrey BC. Three storey house allowed on the slot and garden suite can be built under new joining R3. Close to both levels of schools. Easy access to highway 10 BC, Alex Fraser Bridge and Airport. (id:60626)
Royal LePage Global Force Realty
309362 Centre Line B
Grey Highlands, Ontario
Welcome to your future country oasis, nestled on an expansive lot spanning nearly three acres! This stunning five-bedroom home is filled with exceptional features and upgrades. The lower level includes a beautifully renovated in-law suite with soaring 10-foot ceilings, two generously sized bedrooms, a private entrance, a brand new modern second kitchen, and a stylish three-piece bathroom. The property also boasts a large, detached steel workshop measuring sixty feet by forty feet, complete with partial heating, hydro, a bathroom, and an additional two-car garage. Beside the workshop is a spacious shed that can accommodate two more vehicles or be used for extra storage. A separate garden shed is also included to support the maintenance of the beautifully landscaped grounds. In addition to the three two-car garages on the property, there is a massive driveway with space to park at least ten vehicles, perfect for families with multiple cars, guests, or work vehicles. As you unwind beneath the clear night sky in this peaceful retreat, you can switch on the exterior pot lights or gather around the fire pit to create a cozy atmosphere. With no neighbouring houses to the north or south, you will enjoy outstanding privacy and tranquility. Do not miss this rare opportunity to own a truly exceptional property! Soak up the summer sun in the bright sunroom or relax on the balcony that overlooks the panoramic lot, surrounded by mature trees and vibrant perennial gardens. (id:60626)
Homelife Woodbine Realty Inc.
5341 River Road
Niagara Falls, Ontario
Only a 10-minute walk from the world-renowned Niagara Falls and top tourist attractions, this newly renovated gem (2023) sits on nearly half an acre of premium land. Recent upgrades include modern HVAC systems (new furnace and AC), new modern appliances, kitchen & baths, making it turnkey. The generous lot size and unbeatable location present exciting potential for future development, including the possibility of adding additional units. Notably, the Seller is currently in active discussions with the City of Niagara Falls regarding potential development opportunities, adding even more value to this already exceptional property. Whether you're looking for rental income, a home with a view or long-term growth, this is an opportunity you won't want to miss! (id:60626)
RE/MAX Atrium Home Realty
2225 County Rd 2 Road
Edwardsburgh/cardinal, Ontario
Welcome to 2225 County Rd. 2, a beautiful 3+1 bedroom brick bungalow, nestled on 1.17 acres of pristine property with an impressive 165 ft. of shoreline on the majestic St. Lawrence River. As you turn into the driveway, you will be immediately impressed by the detached, oversized 3-car garage, that offers plenty of storage, & potential to become the ultimate man cave or workshop -- a standout feature.Step inside the home & be greeted by an inviting foyer & gleaming hardwood floors that set the tone for what's to come. This home has undergone significant updates, ensuring comfort & modern style throughout.At the heart of the home is a massive dining room, perfect for hosting gatherings.The brand new kitchen is a chef's dream, featuring granite countertops, ample cabinetry, & new appliances. Thoughtful design opens up the kitchen walls just enough to maintain connection with both the living & dining rooms while preserving its own distinct space, ideal for entertaining.The spacious living rm. features vaulted ceilings, an abundance of natural light, & a cozy wood-burning fireplace the perfect spot to unwind on cooler days. Large patio doors open to a stunning deck overlooking the St. Lawrence River, complete w/ a hot tub. VIsualize soaking in the warm water on a quiet evening, gazing out over the river-- pure tranquility.On the east wing of the, you'll find the luxurious primary suite, offering a generous walk-in closet, laundry, & a beautifully appointed cheater ensuite. The west wing, showcases 2 sizeable bedrooms, each w/ large closets - ideal for family living or guest accommodations. The fully finished lower level offers even more space, featuring a plus-1 bedroom, a massive rec. room w/ a built-in bar area, generous storage & a gorgeous spa-like bathroom complete with a soaker tub that invites relaxation.Centrally located with easy access to Highways 401 & 416, it's perfect for commuters, while offering a peaceful, private setting that feels like a world away. (id:60626)
Royal LePage Proalliance Realty
218 Broadview Avenue
Toronto, Ontario
Opportunity awaits! Look no further than this big, bright, fabulous 3 unit, 2 and 1/2 storey Victorian home w/amazing income potential in amenity-rich, ultra-convenient location. Beautifully renovated luxurious 2-storey apartment on top two levels with 2+1 bedrooms (living room can be configured as 3rd bedroom), hardwood floors, two full baths, kitchen w/modern appliances, and separate AC units on each of the top floors. Main floor 1 bedroom apartment with living area, large eat-in kitchen, & 4 pc bath. 1 bedroom basement apartment with kitchen & bathroom & sep entrance at rear. Laundry in basement. 1 parking space at back via laneway drive. Bustling & rapidly developing neighbourhood steps from Leslieville, Riverside & Corktown. So much development in adjacent Queen/Broadview, along w/ nearby emerging Ontario Line. Huge future upside! ***EXTRAS*** Pedestrian & cyclist friendly, and TTC stops at doorstep! Easy stroll to Riverdale Park, fantastic trails, community/recreation centre and countless boutiques, eateries, and services of Queen Street,The Danforth, and Chinatown East! (id:60626)
Keller Williams Advantage Realty
193 Royal Valley Drive
Caledon, Ontario
Gorgeous Family Home In An Amazing Location! This beautifully maintained four-bedroom home is just a 2-minute walk to Lina Marino Park featuring basketball courts, soccer fields, and an exceptional playground. The Main Floor Has A Specious Eat In Kitchen With Pull-Up Seating To Granite Kitchen Island And Walk-Out To Back Deck perfect for family meals and entertaining. The inviting living room includes a cozy gas fireplace, while the formal dining room provides the ideal space for hosting guests. At the front of the home, a large sunlit room offers versatility as a bright home office, a formal living area, or a welcoming receiving room the choice is yours! Upstairs, you'll find four spacious bedrooms, including a luxurious primary suite with a gas fireplace, walk-in closet, and a four-piece ensuite. A generous flex space on this level can be used as a second office, playroom, homework area, or family lounge. The unfinished basement features high ceilings, a rough-in for a bathroom, and endless potential to customize to your needs. Don't miss the opportunity to own this incredible home in a sought-after community! Roof, Soffits & Eaves (2022), Upstairs Bath (2022), Furnace & Ac (2021), Windows (2019),Double-Car Heated Garage (id:60626)
Century 21 Green Realty Inc.
172 Applewood Street
Plattsville, Ontario
PRICE IMPROVED - To be buit single detached The Bala by Claysam Homes. 3321 sqft and is located in Quiet Country Living - Plattsville. Minutes from Hwy 401, parks, nature walks, schools and more. This home features 3 or 4 Bedrooms, and a double car garage. The main floor begins with a large foyer, home office, separate formal dining room and a powder room. The main living area is an open concept floor plan with 9ft ceilings, large custom Kitchen with an oversized island and quartz counter tops. Tucked behind the kitchen is a family planning area/butlers pantry option. The carpet free main floor is finished with quality hardwood and tiles throughout. Take the stairs up to the Second floor featuring 3 to 4 spacious bedrooms with two or three full bathrooms depending on which floor plan is best suited. Primary suite includes a large walk in closet, sitting area, a 5 pc luxury ensuite with walk-in shower. Many quality finishes included! Public open house every Saturday and Sunday 1-4pm located at 203 Applewood Street Plattsville. (id:60626)
Peak Realty Ltd.
3446 Bertrand Road
Mississauga, Ontario
Welcome to this exceptionally renovated 4-bedroom home, ideally located on a quiet crescent in the highly desirable Erin Mills community. Featuring modern elegance, this home has been beautifully updated with brand-new smooth ceilings, freshly painted, and sleek pot lights that create a bright and inviting atmosphere throughout,also Enjoy the private separate entrance to the basement and a convenient ground-floor laundry room, designed to make daily living both practical and efficient. Gourmet Kitchen: Step inside to find a stunning kitchen with quartz countertops, new tiles, and premium stainless-steel appliances, including a new fridge. The homes curb appeal is elevated by a brand-new front door and a refreshed garage door, giving the property a refined look. Spacious Bedrooms: The private primary suite offers a generous walk-in closet, and the three additional bedrooms provide flexible space for family, guests, or a home office. Income Potential: The fully finished basement is currently rented for $2,100/month, presenting a great income-generating opportunity or a way to offset living costs. Ideal Location: Situated in a vibrant, family-friendly neighborhood, this home is just minutes from Ridgeway Plaza, Costco, top-rated schools, and major highways (403, 407, QEW). Enjoy easy access to parks, Lifetime Fitness, shopping centers, and prestigious schools, including Erin Mills Middle School, Clarkson Secondary School, and a nearby French Immersion Catholic School. A rare opportunity like this wont last long! Schedule your private viewing today before its gone (id:60626)
Save Max Real Estate Inc.


