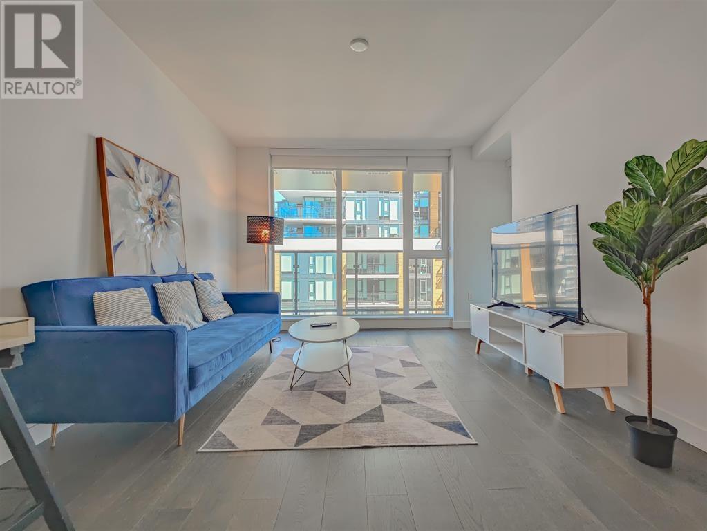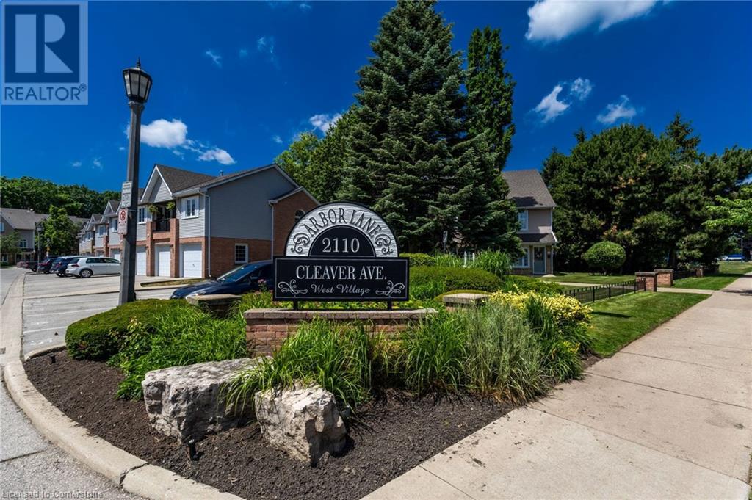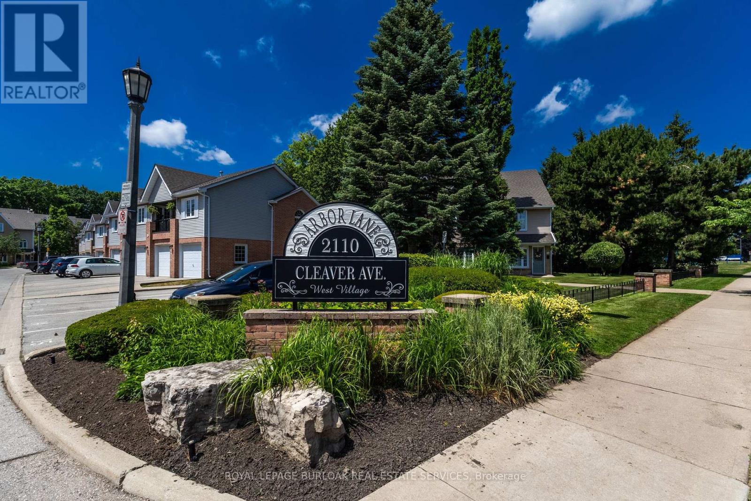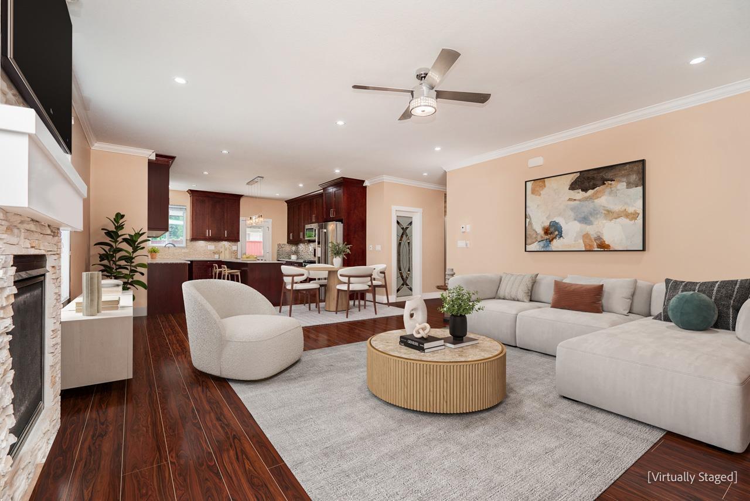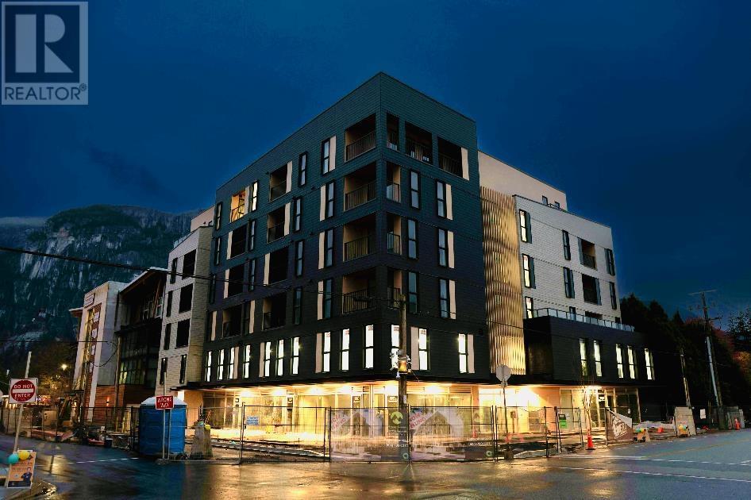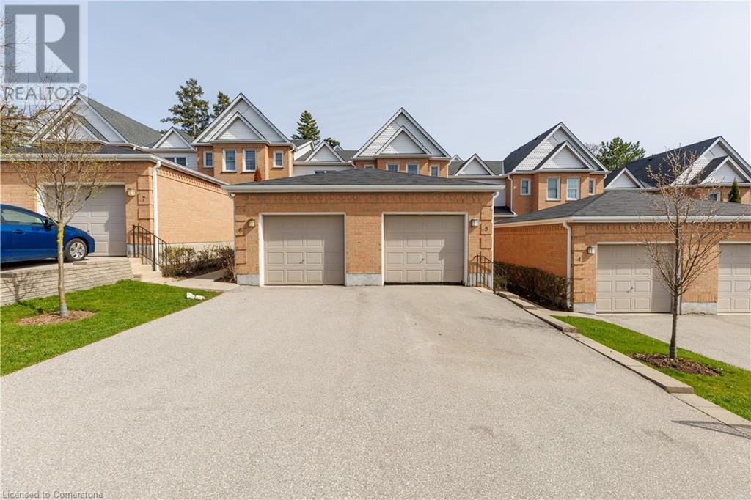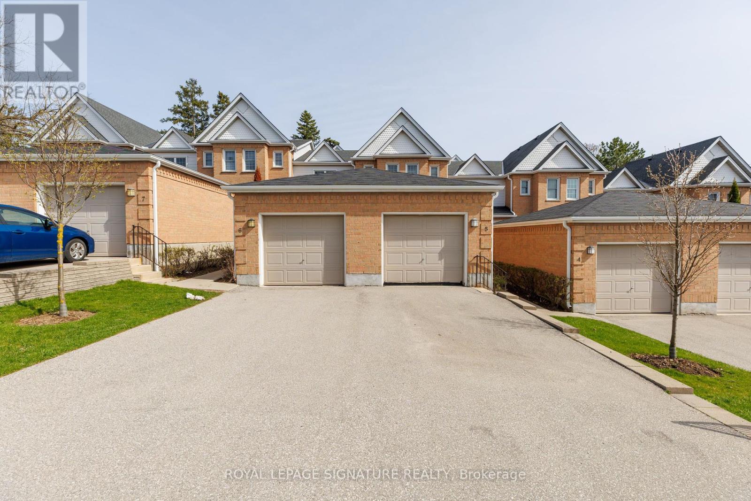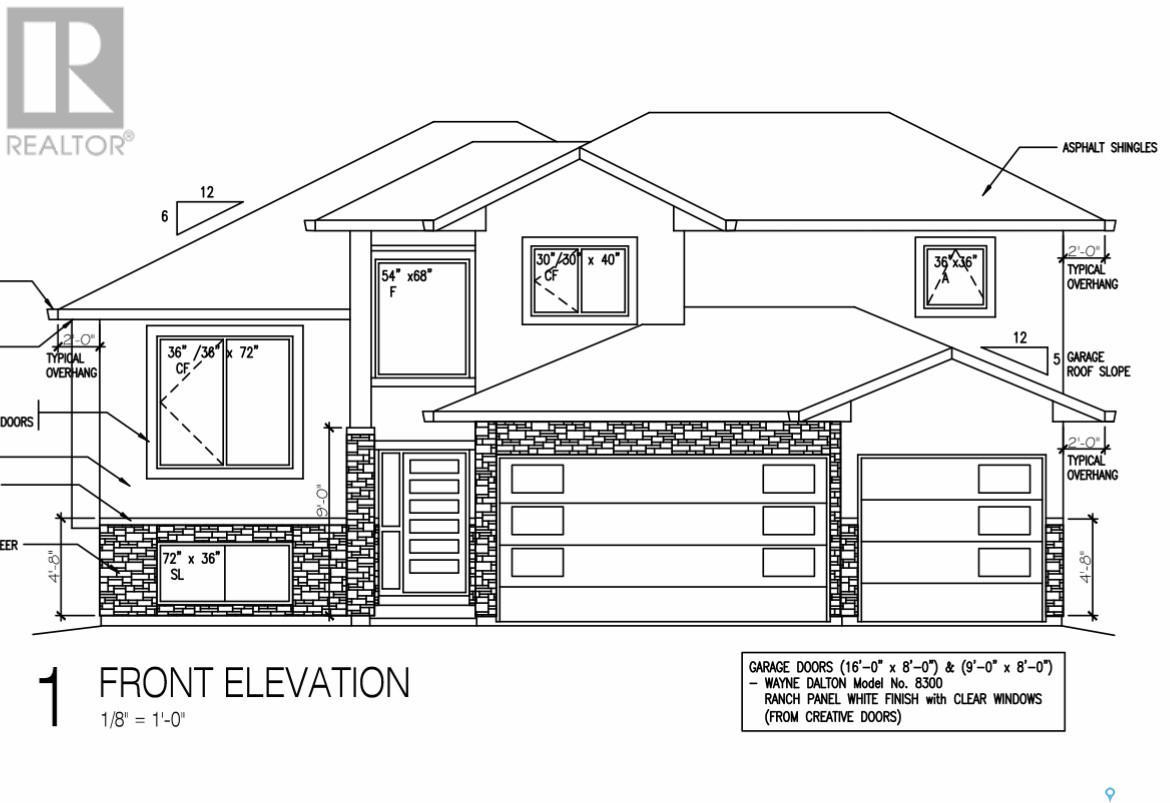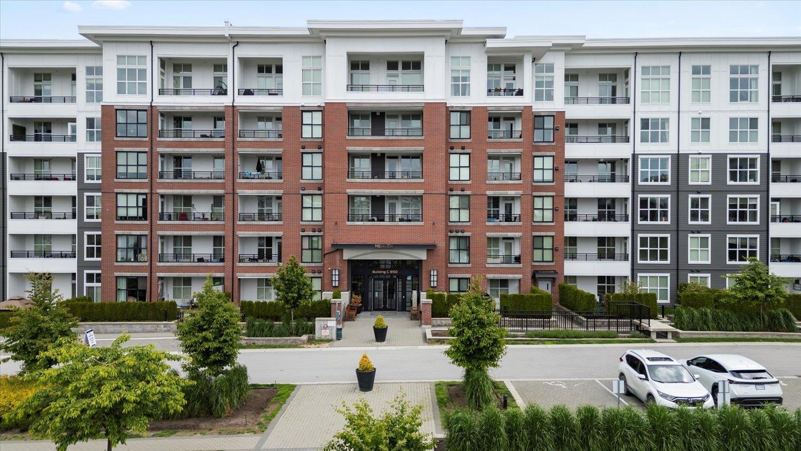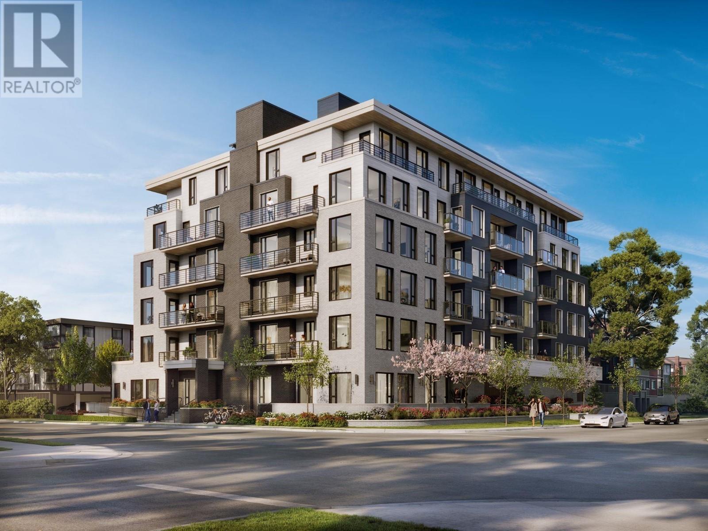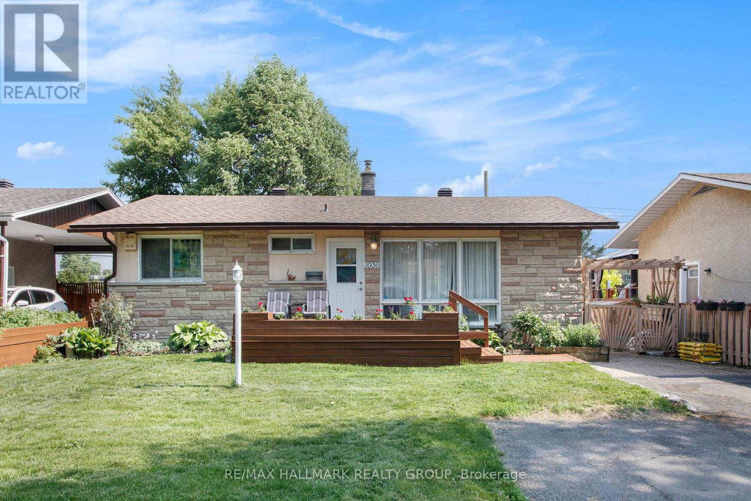900 8155 Capstan Way
Richmond, British Columbia
Welcome to your new home in the heart of West Cambie! This cozy 1 bedroom suite is the perfect place for an anyone looking for a convenient and comfortable living space. Featured with high ceiling, hardwood floor, open layout, garden views, MIELE appliances, club house, indoor swimming pool, gyms and so much more. Skytrain right cross street, this location offers easy access to everything you need - from shopping and dining to parks and entertainment. Comes with one parking and one storage. Time to book your private showing today and settle in to enjoy the stylish decor and modern living style. Open house Friday May 9th from 2-4. (id:60626)
Parallel 49 Realty
703 - 327 King Street W
Toronto, Ontario
Luxury Brand New Corner Unit at the Maverick Condos, exactly at front of the Lightbox and Toronto international Film Festival(tiff), Open concept floor plan with South West exposure and many windows allowing tons of exposure to natural light throughout. Modern kitchen with stone countertop & integrated appliances. Prestigious amenities coming soon! Don't miss out living in this beautiful new unit! Everything at your fingertips; Union Station, TIFF building, Billy Bishop Airport, Streetcar at front door, Entertainment district, Financial district, St. Andrew Station, U of T, Ryerson, Google Head Office, Coca Cola Head Office, George Brown all close by. ACC, Rogers Center, Eaton Center. future Ontario subway line on King Street, from Don mills to Exhibition. (id:60626)
Bay Street Group Inc.
2909 888 Carnarvon Street
New Westminster, British Columbia
Welcome to Marinus at Plaza 88 in Downtown New Westminister, Great location offer direct access to the Skytrain and Shopping Mall. This spacious open floor plan unit 2 bedroom and 2 bathroom features stainless steel appliances, tile backsplash, granite countertops. Enjoy an abundance of amenities to include, gym, steam room, party room, rooftop garden and within walking distance to Douglas College, New West Quay, restaurants and much much more. This home comes with 1 parking and 1 storage locker. (id:60626)
Magsen Realty Inc.
409 - 3880 Duke Of York Boulevard
Mississauga, Ontario
Beautiful turnkey south-facing unit loaded with custom upgrades. Large den with door can easily serve as a 3rd bedroom, classic touches with wainscoting, crown moulding, glass block feature in custom Italian kitchen sliding pocket french door, hardwood floors throughout, 5 inch baseboards, private balcony, rainwater shower, upgraded faucets, Kitec plumbing removed, high-level moisture-free drywall. This lovely condo is finished in beautiful pastel colours that provide an added air of sophistication. (id:60626)
Sutton Group - Summit Realty Inc.
67 Cortland Way
Brighton, Ontario
Upgraded, Bright & Spacious, 2+ 1 bed, 2.5 bath semi detached bungalow located in Brighton. Welcoming you into a spacious, freshly painted, open floor plan design. Kitchen features Quartz countertops, breakfast Island, timeless white cabinets with lots of storage, pantry and stainless-steel appliances. Flowing into dining and living areas boasting beautiful coffered ceilings with pot lights and W/O to a newly added insulated sunporch, interlock patio and fenced back yard (all done in 2023). Primary W/I closet for all your wardrobe essentials and 3 pc ensuite with custom W/I shower. Additional living space in the finished basement where you'll find a spacious rec room with larger grade windows, surround sound wired, 1 bedroom with closet and 2 pc powder room. Garage with 240 volt electric car charger, epoxy flooring, door opener with remote. Lots to do in Brighton with Presqu'ile Provincial Park, Proctor House Museum & Conservation, Marsh Boardwalk all near by your new home. Enjoy Brighton's quaint shops in the downtown area. Approx. $40k spent in 2023 upgrades including insulated sunporch, interlocking patio, and fencing. (id:60626)
New Era Real Estate
2110 Cleaver Avenue Unit# 102
Burlington, Ontario
Sharp – Renovated 2-bedroom Main Floor Unit in a 2-Storey Stacked Condo Town Home. Absolutely Move-in Ready Condo with a stunning Garden Terrace. These popular well-managed homes are located in Burlington’s Sought-After “Headon Forest” neighbourhood. Very Bright and Modern, Open Concept Design offering 898 s. f. Professionally Painted in Designer Tones and Carpet Free. The welcoming foyer is adjacent to the bright, recent eat-in kitchen offering numerous cabinets, generous counter space & a spacious dinette area. Comfy seating could be placed in front of the large windows in the dinette for a perfect “people watching” set up. Steps from here is the Living-Dining Room with it’s lovely, vaulted ceiling, well-suited for evenings relaxing at home and for family / friend gatherings in front of the cozy gas fireplace. The convenience of a direct step out to the large and private garden retreat to enjoy a BBQ and summer evenings in nature and quiet tranquility is a bonus. The Primary Bedroom is sizeable with a large closet and overlooks the gardens & terrace. Bedroom 2 is good-sized. This room can also be used as a handy home office or hobby room. Nicely tucked away you will find the Renovated 4-piece bathroom and a laundry/utility closet. Renovations/Upgrades Include: Kitchen with beautiful white cabinetry - Bathroom: 2023 – Stunning, low maintenance tile flooring & shower walls – Pot lighting – Vanity for storage. California Shutters recently installed. Newer laminate flooring in most rooms. Gas furnace & Air Conditioning Unit: 2017. Electric Water Heater: 2017. The complex features great visitor parking. Close to Services: Shopping, Parks and Commuter Routes. Great Value and a Pleasure to View– Schedule a viewing today (id:60626)
Royal LePage Burloak Real Estate Services
102 - 2110 Cleaver Avenue
Burlington, Ontario
Sharp Renovated 2-bedroom main floor unit in a 2-Storey Stacked Condo Town Home. Absolutely Move-in Ready Condo with a stunning Garden Terrace. These popular well-managed homes are located in Burlington's Sought-After Headon Forest neighbourhood. Very Bright and Modern, Open Concept Design offering 898 s. f. Professionally Painted in Designer Tones and Carpet Free. The welcoming foyer is adjacent to the bright, recent eat-in kitchen offering numerous cabinets, generous counter space & a spacious dinette area. A comfy seating could be placed in front of the large windows in the sunroom for a perfect people watching set up. Steps from here is the Living-Dining Room well-suited for evenings relaxing at home and for family / friend gatherings in front of the cozy gas fireplace. The convenience of a direct step out to the large and private garden retreat to enjoy a BBQ and summer evenings in nature and quiet tranquility is a bonus. The Primary Bedroom is sizeable with a large closet and overlooks the gardens &terrace. Bedroom 2 is good-sized. This room can also be used as a handy home office or hobby room. Nicely tucked away you will find the 4-piece bathroom and a laundry/utility closet. Renovations/Upgrades Include: Kitchen with beautiful white cabinetry - Ensuite bath: 2023 Stunning, low maintenance tile flooring & shower walls Pot lighting Vanity for storage. Newer laminate flooring in most rooms. Gas furnace & Air Conditioning Unit: 2017. Electric Water Heater: 2017. The complex features great visitor parking. Close to Services: Shopping, Parks and Commuter Routes. Great Value and a Pleasure to View Schedule a viewing today. (id:60626)
Royal LePage Burloak Real Estate Services
6 20118 Beacon Road, Hope
Hope, British Columbia
Large Gorgeous Rancher Situated on Beautifully Landscaped Corner End Unit w/280 Degree of Panoramic Picturesque Mountain Views from Every Room. Largest Corner Lot in this Gated Complex. South, East & West Facing w/Built-in A/C + has Built-in for Backup Generator. An Entertainer's Delight, with Great Open Concept, Stunning Floor to Ceiling Stone Accent Gas Fireplace, Amazing Chef's Kitchen w/Mahogany Color Tall Cabinets, Total 44 Cabinets w/Tons of Storage! Huge 7'ft Long Ctre Island w/Quartz Countertops, Gas Cook Range, Quality S.S. Appls + a Walkin Pantry. 9 ft High Ceiling, Crown Mouldings & Brazilian Color Laminate Flr Thru-Out. Large Master w/Walkin Clst, Ensuite w/Deep Soaker Tub & Sep Shower, 2 more Good Size Bdrms. Fully Fenced Backyd w/Beautiful Mountain Views & Meticulously Landscaped Garden. 4'ft Crawl Space Under Entire House, Plenty of Storage. Home Still under Warranty. Well Cared For Complex w/RV Pkg, Clubhouse & Lots of Visitor Pkg, Walk to Elementary School, Quick Access to Hwy 1. (id:60626)
Macdonald Realty
51 Wolf Hollow Street Street Se
Calgary, Alberta
Welcome to Your Dream Home in Wolf Willow – Nature Meets Urban Living!Discover the perfect blend of comfort, functionality, and future potential in this beautifully designed home located in the highly sought-after community of Wolf Willow in SE Calgary. Nestled along the scenic edges of Fish Creek Provincial Park and just steps from the Bow River, this vibrant yet peaceful neighborhood offers unbeatable access to walking trails, parks, golf courses, and the stunning river valley—a haven for outdoor enthusiasts and growing families alike.This thoughtfully crafted home features:A full bedroom and full bathroom on the main floor – perfect for guests, multigenerational living, or a private home office.9-foot ceilings on both the main floor and basement, creating a bright and spacious atmosphere.A stylish L-shaped kitchen with a central island and walk-in pantry—designed for both everyday living and entertaining.Upstairs, you'll find:A large bonus room ideal for a media space or kids’ play area.A private primary bedroom with a 3-piece ensuite.Two additional bedrooms with a shared full bathroom—ideal for growing families.The unfinished basement is future-ready with:Separate side entry, large egress windows, and 9-foot ceilings.A smartly positioned mechanical room tucked into the corner to maximize usable space.Notable upgrades include:A 200-amp electrical panelSolar panel rough-inTankless water heaterWhether you're a first-time homebuyer or a savvy investor, this home offers the flexibility, location, and long-term potential that sets it apart. Don’t miss your chance to secure a home in one of Calgary’s most exciting new communities.Book your showing today and make Wolf Willow your new address! (id:60626)
Cir Realty
503 37994 Second Avenue
Squamish, British Columbia
Experience the best of Squamish living at The Aegean Homes, perfectly situated in the heart of Downtown Squamish. Enjoy the convenience of having City Hall, library, schools, shopping centers, and community park steps away. Our homes, ranging from 658 to 1,194 sf, designed by an award-winning team, 9ft ceiling, open kitchens, & energy-efficient stainless-steel appliance package. Amenities to enhance your lifestyle, lush outdoor green terraces, a fully-equipped fitness center, indoor/outdoor yoga room, & social lounge complete with table games and cozy fireside seating. Need to work from home? Our breakout workspace provides a perfect environment to stay productive. Contact us today to learn more! MOVE IN READY! Presentation Center Wed to Sun, 12-5 pm. Address: 202-37994 2nd Ave. (id:60626)
Luxmore Realty
360 Dixon Road
Fort Mcmurray, Alberta
WELCOME TO 360 DIXON, NICELY TUCKED AWAY IN THE BACK OF NORTH PARSONS, BACKING THE GREENBELT AND TRAILS, WITH A BONUS ROOM AND 1 BEDROOM LEGAL SUITE! This spacious 2-story home offers luxury and charm, all wrapped into a beautiful property with over 2,300 sq ft of living space. You are situated on a generously sized, fully landscaped, and fenced lot with direct access to the trail system and Fort McMurray’s newest children's park, along with a skate park. Inside this well-loved home, you'll find a large entryway that leads to your open-concept living area boasting hardwood floors. The spacious kitchen features style and storage, including granite countertops, an eat-in breakfast bar, a glass backsplash, a corner pantry, and a gas range. From the kitchen island, you overlook the living space, which continues with a large dining room with an updated feature wall, along with a garden door leading to your yard. As well, you have a bright great room with a gas fireplace surrounded by tile. This main level is complete with a 2-pc powder room and a large mud room with built-in cabinets and a laundry room. This space also offers direct access to your attached heated garage. The upper level will suit your family's needs as you have a large bonus room that divides the 3 upper-level bedrooms, giving each bedroom comfort and privacy. The primary bedroom is generous in size and is the space where you will enjoy reading a book beside the large windows and take in the greenbelt and river valley views. This bedroom continues with a walk-in closet, and a 5 pc ensuite with double sinks, granite countertops, large vanity, stand-up shower, and soaker tub. The upper level has a 4 pc bathroom completed with the same luxury finishes throughout the home. The lower level is your excellent mortgage helper with a 1-bedroom legal suite, separate entrance, full kitchen, in-suite laundry room and full bathroom. Other features of this residence are central a/c and is perfectly located within walk ing distance to 2 elementary schools and offers quick access to highway 63 for your morning commute to site. Call today for your personal tour of this move-in-ready home. (id:60626)
Coldwell Banker United
1570 Richmond Street Unit# 5
London, Ontario
Location! Location! Location! North London 3+2 bedroom, 2.5 baths. Welcome to The Gables, one of London's most sought-after condominium complexes, ideally located close to Western University, Masonville Mall, and University Hospital. Perfect for larger families, it's also in the catchment area for some of the best schools in the city. This unit features three bedrooms on the upper floor, one in the main floor and one in the lower level plus large office! all with ample closet space, and a beautifully updated 4-piece bathroom. The floor has been completely renovated 2021, new roof 2022, a separate dining room , and a convenient half bath. The lower level offers versatility, featuring two bedroom-sized bonus rooms, a common area and a 3-piece bathroom. Laundry is also located on this level. Enjoy outdoor living with a private back patio, front courtyard, a detached single-car garage with two driveway spaces and convenient visitor parking nearby. ALL KITCHEN STUFF ARE INCLUDED AND FURNITURE. Hot water tank is owned! Save your money! Don't miss your chance to view it! (id:60626)
Royal LePage Signature Realty
5 - 1570 Richmond Street
London North, Ontario
Location! Location! Location! North London 3+2 bedroom, 2.5 baths. Welcome to The Gables, one of London's most sought-after condominium complexes, ideally located close to Western University, Masonville Mall, and University Hospital. Perfect for larger families, it's also in the catchment area for some of the best schools in the city. This unit features three bedrooms on the upper floor, one in the main floor and one in the lower level plus large office! all with ample closet space, and a beautifully updated 4-piece bathroom. The floor has been completely renovated 2021, new roof 2022, a separate dining room , and a convenient half bath. The lower level offers versatility, featuring two bedroom-sized bonus rooms, a common area and a 3-piece bathroom. Laundry is also located on this level. Enjoy outdoor living with a private back patio, front courtyard, a detached single-car garage with two driveway spaces and convenient visitor parking nearby. ALL KITCHEN STUFF ARE INCLUDED AND FURNITURE. Hot water tank is owned! Save your money! Don't miss your chance to view it! (id:60626)
Royal LePage Signature Realty
720 Weir Crescent
Warman, Saskatchewan
Modified bi-level home. Great opportunity to live in the growing community of Warman close to the Legends Golf Course, Sports Centre, grocery stores and all other amenities. 1,735 sqft on 2 levels above grade. Spacious/open concept with extra high 9’ ceilings up and 9' down giving it a light/bright/ modern feel. Main level is perfect for entertaining guests. Kitchen has pantry, tile backsplash, quartz countertops and ample cupboard storage. Massive primary bedroom on a separate level. You'll love the luxurious en-suite bathroom off the bedroom with double sink, soaker tub & beautiful custom tile shower. Lots of high-end finishings throughout with upgraded vinyl flooring, unique fixtures, and tile work. Other notable features include a gorgeous electric fireplace in the living room & a spacious deck (vinyl deck/ no stairs). Also has an insulated triple attached garage and a triple concrete driveway. Lovely street appeal. Established local builder, Blanket New Home Warranty, call today! (id:60626)
RE/MAX North Country
2774 Chinook Winds Drive Sw
Airdrie, Alberta
AMAZING LOCATION – NEAR PARKS & STEPS TO ALL SCHOOL LEVELS Welcome to your dream home in the vibrant community of Prairie Springs, where this stunning detached home is perfectly situated right next to WH Croxford HighSchool and moments away from Chinook winds recreational and splash park, also all shopping and everyday necessities! Inside, you’ll find a functional space designed for modern living, featuring an open-concept living room with large windows that frame your picturesque backyard and flood the space with natural light and a gas fireplace perfect for cozy movie nights. The chef’s kitchen is a true standout with stainless steel appliances, sparkling granite countertops that continue through all bathrooms, ample cabinetry, a spacious walk through pantry and a large center island that’s perfect for cooking, entertaining, or everyday meals. The main floor also includes a convenient 2-piece powder room and access to your private backyard and front drive garage. Upstairs, the massive bonus room gives you the perfect space for tv room, home office or guest space with soaring vaulted ceilings and large windows. Next you’ll find three generously sized bedrooms, including a serene primary suite complete with a full 5-piece ensuite equipped with dual vanities, a soaking tub and glass door shower. A walk-in closet finishes off the primary while the additional two large bedrooms offer flexibility for a growing family, home office, or guest room—plus a 4-piece bathroom to serve them. Step into the backyard and you’re welcomed by a massive rear deck and plenty of low-maintenance green space, designed for full family gatherings and late-night BBQs. The spacious double attached garage adds unmatched everyday convenience and storage. Downstairs, the unfinished basement is a blank canvas ready for your vision, with a bathroom rough-in and two large windows offering endless potential. Don’t miss your chance to make this one-of-a-kind townhome yours—book your private showing to day! (id:60626)
2% Realty
C614 8150 207 Street
Langley, British Columbia
Penthouse living in one of Willoughby's favorite condo complexes-Union Park! This 2 bed, 2 bath home features soaring 12ft ceilings, oversized windows, and breathtaking mountain views. The chef-inspired kitchen boasts quartz counters, a large island, and gas range-perfect for entertaining. Enjoy a spacious balcony, 2 side-by-side parking stalls, and a storage locker. EV charging available. Union Park offers resort-style amenities: a 12,000 sqft clubhouse with pool, hot tub, gym, basketball court, music room, lounges & more. Steps to Willoughby Town Centre, schools & Carvolth Exchange. Bring your furry friends-2 pets welcome! (id:60626)
Advantage Property Management
1608 High Park Boulevard Nw
High River, Alberta
Welcome to 1608 High Park Blvd in the NW of High River. A 1997sqft, 4 bedroom plus bonus room, 3.5 Bathroom, fully finished 2 Storey with oversized double attached garage, on a large private lot with rear lane access. The main level boasts hardwood floors and new tile in the bathroom and laundry room, has a large front entry, large kitchen, living and dining space, as well as main level laundry/mud room, walkthrough pantry and a 2pc bathroom. The kitchen is a great work space, with an island/eating bar and just got updated with new quartz counter tops and back splash as well as a new dishwasher. The living room has a cozy natural gas fireplace and the dining room has plenty of room for large families. The upper level has 3 bedrooms, the primary with a walk in closet and a 4pc en suite bathroom, a bonus room with vaulted ceilings and an another 4pc bathroom. The basement is fully developed with a great games/media space, storage, a 4th bedroom and a 3pc bathroom. The yard is landscaped beautifully with trees, stone and wood planter boxes, a pave stone patio and fire pit with privacy wall, a great deck and 2 storage sheds. This property is close to schools, a lake, walk paths and bike trails, playgrounds, pump tack and the spray park. It is also close to the High Wood golf course, and has quick and easy access to Tongue Creek road HWY 2 and 2A making a trip in any direction a breeze. There is also an emergency breaker that you can hook up a solar or gas generator to, in case of an emergency/power outage. This property really is a must see, so book that showing today!! (id:60626)
Century 21 Foothills Real Estate
1142 Bennett Terrace
Woodstock, Ontario
Welcome to 1142 Bennet Terrace in Woodstock! Nestled on a quiet street with only four homes and just around the corner from Springbank School, this home is perfect for families seeking a long-term residence. With four bedrooms upstairs and a full 4-piece bathroom, there's ample space for everyone. The finished basement boasts a large rec room with a games area and a bar, ideal for family fun and entertaining. The main floor features neutral-tone hardwood and laminate flooring. There's a designated office space for the kids to do their homework, and the bright, open living room has built-ins and a cozy gas fireplace. The updated white kitchen is a highlight, with dark quartz countertops, a clean white backsplash, and stainless steel appliances. The dining area is complemented by a built-in hutch with glass doors, under-cabinet and recessed lighting, and patio doors leading out to a wood deck. You'll love spending time on the deck or patio, admiring the lush, private, park-like backyard. This green space is perfect for relaxation and outdoor activities. Your family will enjoy this incredible home and its convenient location near schools, parks, and other amenities. (id:60626)
The Realty Firm B&b Real Estate Team
609 2433-2441 Shaughnessy Street
Port Coquitlam, British Columbia
Welcome to Marlow - an exclusive collection of spacious Jr 1 - 3 bedrooms in the heart of Port Coquitlam´s downtown core. Steps from shopping, transit, dining and entertainment, and surrounded by nature and a rich community spirit - Marlow is a naturally curated sanctuary. Please contact Marlow PoCo Sales Team to receive further information. Sales Centre Open Anytime By Appointment. (id:60626)
Trg The Residential Group Downtown Realty
30 Rachel Street
Moncton, New Brunswick
***AVAILABLE***NEW CONSTRUCTION - IN-LAW SUITE!! LOCATED IN SOUGHT AFTER MONCTON NORTH!! Located in a wonderful family neighbourhood within WALKING DISTANCE TO SCHOOLS, this newly constructed home features an open concept floor plan with engineered hardwood flooring through-out main and upper levels, WALK-IN PANTRY, QUARTZ COUNTERTOPS IN KITCHEN, VENTED HOOD FAN IN KITCHEN, and electric fireplace feature in living room. The upper levels features 3 good sized bedrooms complete with EN-SUITE WITH DOUBLE VANITY, UPSTAIRS LAUNDRY and the main full bath. THE LOWER LEVEL IS COMPLETE WITH SEPARATE IN-LAW SUITE WITH KITCHEN, LIVING ROOM, 4TH BEDROOM, LAUNDRY AND 3RD FULL BATH! Home also includes 2 mini-split heat pumps for efficient heating and cooling as well as an 8 YEAR LUX NEW HOME WARRANTY!! PAVE AND LANDSCAPE INCLUDED! POSTAL CODE SUBJECT TO CHANGE. PHOTOS COMING SOON (id:60626)
RE/MAX Avante
254 Baneberry Way Sw
Airdrie, Alberta
Price Improvement: Beautifully designed and exceeding spacious BRAND NEW detached home! Open and bright the main floor flows together seamlessly creating a bright and open atmosphere with wide plank flooring, a neutral color pallet and extra windows for endless natural light. The chef of the household will love the kitchen perfectly combining style with function that includes brand new stainless steel appliances, stone countertops and a centre island with breakfast bar seating to casually gather around. Adjacently, the dining room hosts family meals and guests while patio sliders lead to the back yard encouraging a seamless indoor/outdoor lifestyle. Spend cooler weather relaxing in the inviting living room with clear sightlines promoting unobstructed conversations. A mudroom with clever built-ins conveniently connects to the oversized insulated and drywalled double attached garage. A privately tucked away powder room completes this level. Convene in the upper level bonus room and enjoy movies and games nights. A true owner’s retreat, the primary bedroom is a relaxing oasis with a large walk-in closet and a luxurious ensuite boasting dual sinks. Also on this level are 2 additional spacious bedrooms, a stylish 4-piece bathroom and a convenient upper level laundry room. A ton more space awaits your design ideas in the unfinished basement. This fantastic brand new, outstandingly designed home is phenomenally located in Airdrie’s new master-planned neighbourhood of Wildflower. This new hillside community on Airdrie’s west side embraces local roots, heritage, and sustainability, offering not just new homes but a unique lifestyle experience like no other. Homeowners will enjoy access to Airdrie’s first pool, a year-round sports court, extensive pathways, exclusive spaces designed to naturally attract people to gather and mingle and much more. This neighbourhood is going to be very popular! Don’t miss your chance to get in on this amazing opportunity. (id:60626)
Royal LePage Metro
1036 Gill Avenue
Ottawa, Ontario
Welcome to 1036 Gill Avenue, a charming 3-bedroom, 2-bathroom bungalow tucked away in the highly desirable neighbourhood of Elmvale Acres. Set on a 50x100 private lot with no rear neighbours, this home offers a wonderful sense of peace and privacy, perfect for relaxing or entertaining.The bright, spacious living area flows seamlessly into a well-appointed kitchen, offering plenty of cabinetry and storage for everyday living. The flexible main level layout includes 1 Full Bathroom + 3 main-level bedrooms, one of which is currently being used as a dining area, providing options to suit your lifestyle. Downstairs, the finished lower level features a generous recreation space ideal for movie nights or casual gatherings complete with a cozy gas fireplace to keep things warm and inviting. You will find an added room in the basement that can be used as an office or hobby room. You will also find a convenient 3-piece bathroom. Step outside and enjoy your own backyard retreat: a large screened-in sunroom, an additional gazebo with electrical rough-in for a hot tub, a freshly roofed (2025) storage shed, and even a dedicated BBQ station conveniently located just off the side entrance. An excellent opportunity for first-time buyers, down-sizers, or anyone seeking the ease of bungalow living in a safe, established community close to CHEO/General Hospital, parks, schools, shopping, and transit + only minutes from downtown! Some Photos have been virtually enhanced. (id:60626)
RE/MAX Hallmark Realty Group
3 7312 Mulberry Road, Lower Landing
Chilliwack, British Columbia
Discover Cedarbrook Townhomes, the new townhomes available in the city of Chilliwack. Nestled between majestic mountains, townhomes offer stunning views & abundant natural beauty, while being steps away from the park. Watch the kids play, enjoy a short stroll, have a picnic, there are many ways you could enjoy the park & these beautiful townhomes. Cedarbrook Townhomes boast functional open-concept layouts, large windows, tall ceilings & an exterior colour palette inspired by nature. Kitchens feature a working island. The 3-bedroom, 2.5-bath floorplan is perfect for families & individuals alike. 604-793-8578 No GST & PTT exemptions. Contact for current incentives! (id:60626)
Homelife Advantage Realty (Central Valley) Ltd.
204 Prestwick Mews Se
Calgary, Alberta
Welcome to Prestwick in McKenzie Towne – where charm, community, and convenience come together in one perfect package. This spacious and beautifully maintained two-storey home offers nearly 1900 square feet of thoughtfully designed living space above grade – plus a fully developed, 914 square foot lower level, with a fourth bedroom, full bath and bonus space, perfect for guests, teens, or a home office. From the moment you step inside, the sprawling open floor plan greets you with flexibility and function. At the front of the home, you'll find a formal living room – ideal as a sitting area, music room, or office – as well as a front flex space currently used as a dining room, proving just how versatile this layout can be. In the heart of the home, lies in the bright, open-concept kitchen, and then the family room towards the rear, offering the perfect spot to gather, relax, and entertain. Upstairs, three spacious bedrooms provide comfortable accommodations for the entire family, while the fully finished basement adds valuable extra space, complete with that coveted fourth bedroom. Mechanically, the home offers peace of mind with a hot water tank from 2019 and a roof that's only three years old. Even better – the home is air-conditioned for those hot Calgary summers. Outside, you’ll find an oversized 23' x 23' detached garage with loads of room for vehicles, storage, or hobbies. And the location? It’s hard to beat. McKenzie Towne is a vibrant, established community offering everything from schools and churches to dining, shopping, and a family-friendly splash park – all with easy access to both Deerfoot and Stoney Trail. Seller is offering a $3000 credit for main floor flooring.! This home truly has it all – space, updates, comfort, and a location you’ll love. (id:60626)
Cir Realty

