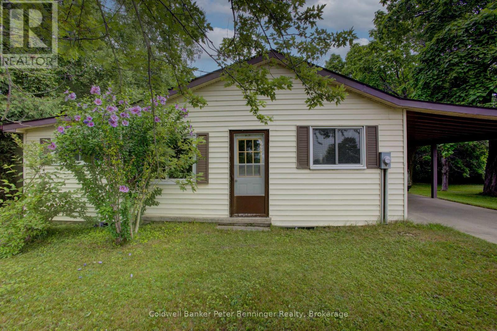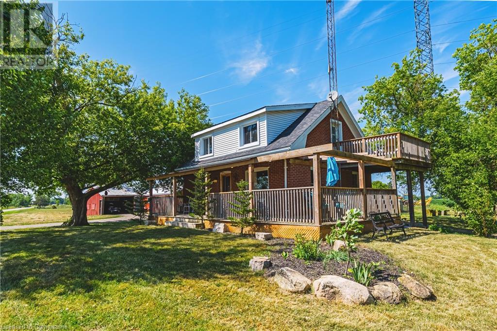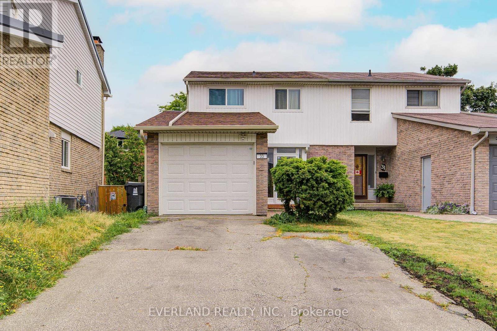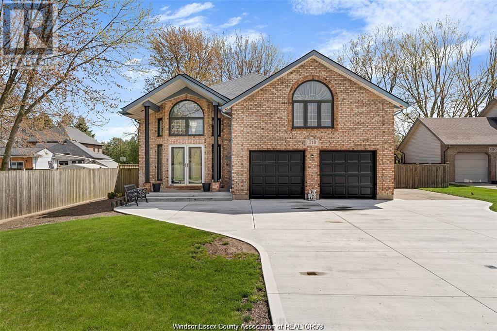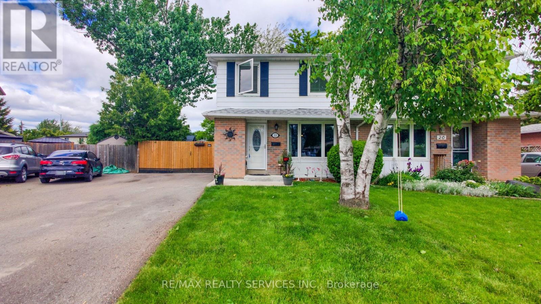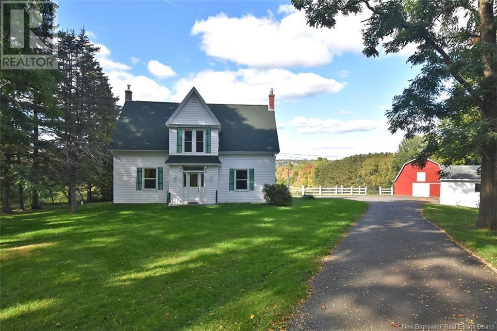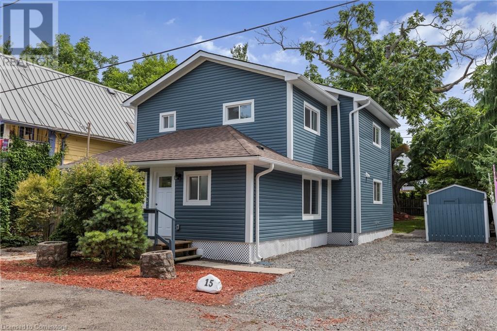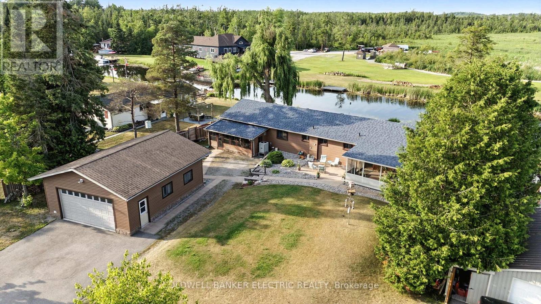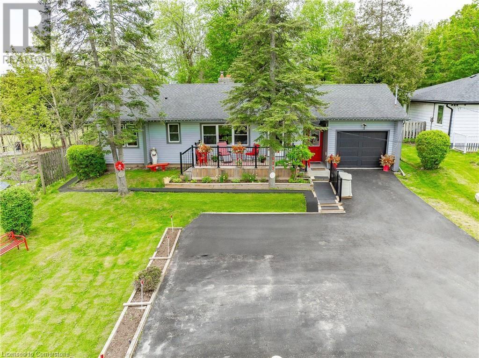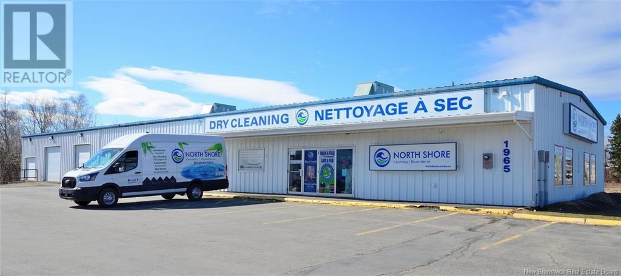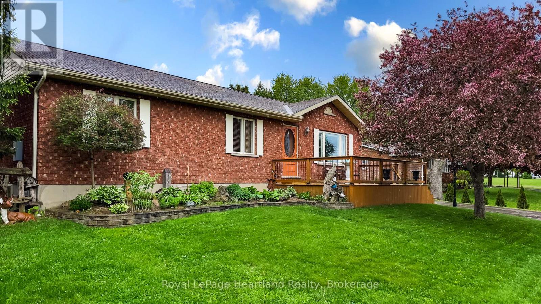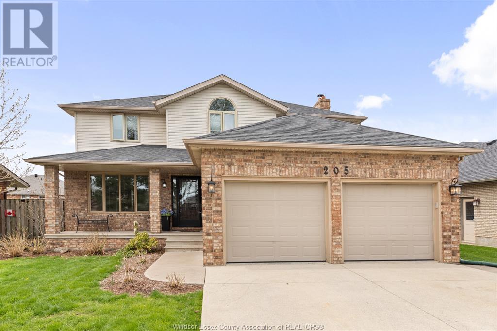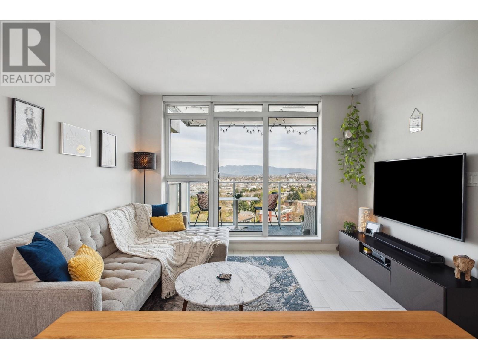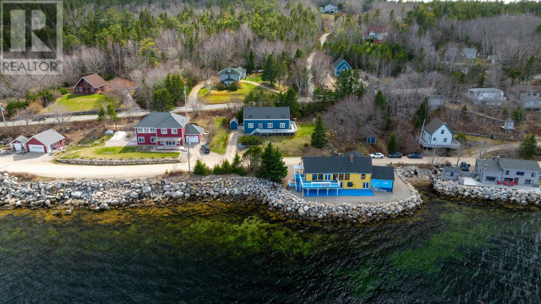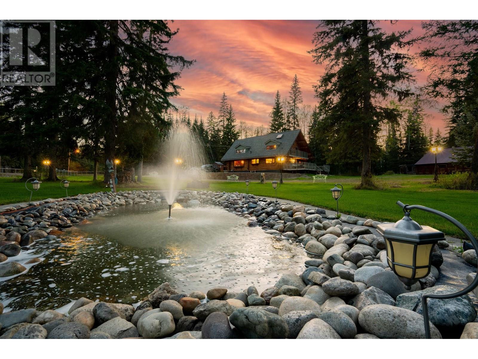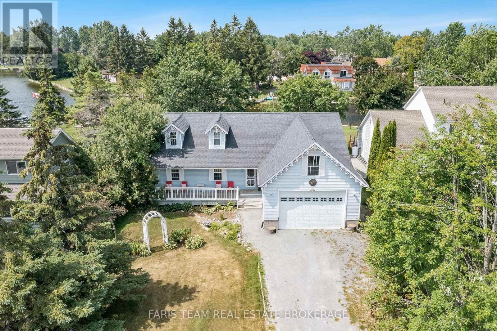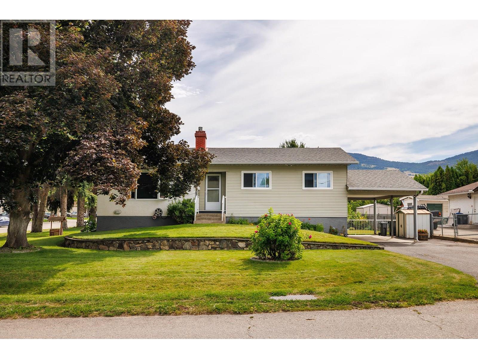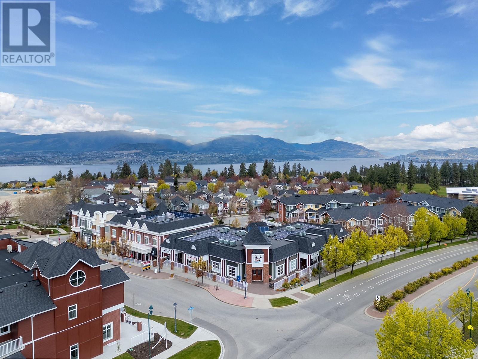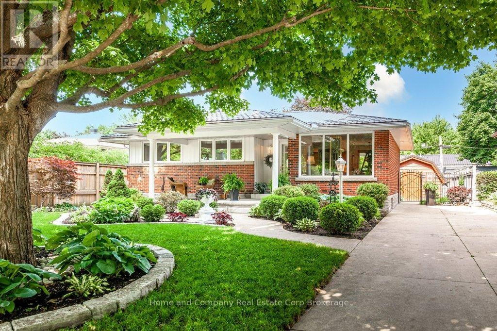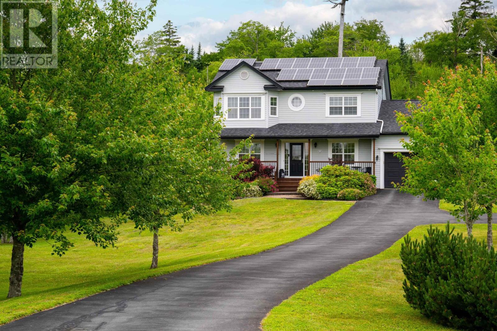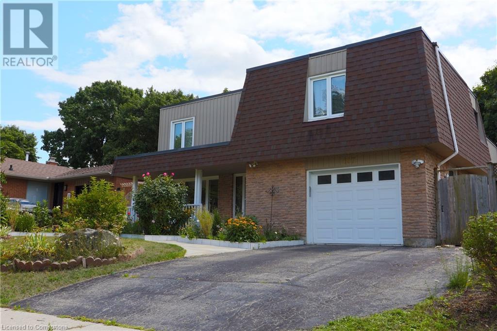A 2220 Sooke Rd
Colwood, British Columbia
OPEN HOUSE SAT 12-2. Discover unparalleled comfort & convenience in this impeccably maintained 3 bed, 3 bath DETACHED townhome nestled on the Colwood/Langford border. Meticulously cared for by its proud owners, this home boasts a well-designed layout perfect for entertaining. The gourmet kitchen showcases maple cabinetry, marble countertops & S/S appliances, seamlessly flowing into the dining area & expansive living room highlighted by 12' ceilings & large windows. Step outside to your own private oasis—a fenced patio & garden, ideal for relaxation or hosting gatherings. Upstairs features two spacious bedrooms & a primary suite complete with walk-in closet & a spa-like 4-piece ensuite. Added conveniences include a heat pump, upstairs laundry room & mudroom adjacent to the single garage. Located moments from schools, parks, cycling trails, Royal Roads University, Westshore Mall, restaurants & major transit routes, this home offers the perfect blend of tranquility and accessibility. (id:60626)
Macdonald Realty Victoria
3128 Bruce Road 15 Road
Kincardine, Ontario
In Inverhuron, a Lake Huron community about 2 miles west of Tiverton, you will discover almost 10 acres of land that includes a 3 bedroom, 1 bath bungalow home with carport and a detached workshop (approximately 24 feet x 32 feet) As you enter the driveway from Bruce Road 15, you have already had a glimpse of Lake Huron to the west and will appreciate the closeness to beaches, parks, trails and other lake and community features. The property will be a favourite for those ready to dream, renovate, develop and enjoy as a full-time home or cottage home with an abundance of outdoor space just waiting for perhaps a pool, a garden, or anything you envision. The home constructed in 1967 (MPAC) is approximately 1165 square feet on main level, with a partially finished basement that includes a walk-up to backyard entrance. All carpets removed from the floors that now have painted plywood, kitchen flooring is vinyl. Driveway leads to carport (approximately 11 feet x 35 feet) with a concrete floor and is conveniently located at the side entrance. Mature trees adorn the property providing shade and privacy. Currently a tenant farmer has a corn crop on the acreage. Please be sure to check the video and contact your realtor to book your personal showing. (id:60626)
Coldwell Banker Peter Benninger Realty
3 Crew Court
Barrie, Ontario
Welcome to 3 Crew Court, a charming 3-bedroom, 3-bathroom home located on a quiet cul-de-sac in Barrie's desirable Ardagh neighbourhood. This well-maintained 2-storey home offers 1,432 sq ft of living space, plus a 465 sq ft partially finished basement, perfect for additional living or storage space. The bright and spacious main floor features a family room with large windows, allowing plenty of natural light, and a functional kitchen. The main floor also offers a convenient 2-piece bathroom. Upstairs, the primary bedroom and two additional bedrooms share a 3-piece bathroom. The finished basement includes another 3-piece bathroom, offering additional convenience. Currently tenanted, this home is ideal for first-time buyers or investors alike, offering a solid investment opportunity with tenants in place. Enjoy outdoor living in the fenced yard, ideal for children or pets to play safely, with plenty of space for entertaining. The private double driveway provides parking for up to 4 vehicles, with an attached garage offering additional storage. Located close to public transit, parks, and recreation centres, this home provides the perfect balance of comfort, convenience, and community. (id:60626)
Keller Williams Experience Realty
779 Keil Drive South
Chatham, Ontario
THIS BEAUTIFUL 2 STORY HOME RECENTLY BUILT BY LIOVAS HOMES HIGHLIGHTS QUALITY CONSTRUCTION, THOUGHTFUL DESIGN AND EXCELLENT WORKMANSHIP. ENJOY AN OPEN CONCEPT LIVING/DINING AREA, A SPACIOUS KITCHEN WITH ELEGANT QUARTZ COUNTERTOPS, HARDWOOD AND PORCELAIN FLOORING THROUGHOUT AND THE ADDED CONVENIENCE OF A SECOND FLOOR LAUNDRY ROOM. THE HOME INCLUDES A 4 YR EXTENDED WARRANTY ON ALL FIVE APPLIANCES UNTIL 2027. (id:60626)
401 Homes Realty
25 Evansview Manor Nw
Calgary, Alberta
SIGNIFICANT PRICE DROP!..... Nestled in the heart of Evanston in Evansview, this stunning 2 storey home with just over 2900 sq. ft. of TOTAL LIVING SPACE, boasting a WALKOUT lot with NO NEIGHBOURS BEHIND and a BRAND NEW ROOF (2025). This home offers a perfect blend of thoughtful design and pride of ownership, featuring 4 bedrooms and 2.5 baths above, living room on main level, BONUS room on upper level and a nook on main level. An additional WALKOUT Basement, ideal for extended family or mortgage helper. An east facing backyard brings in tons of NATURAL light especially with the LARGE windows on the main level. The backyard also has beautiful brick masonry work, a stone patio and large CONCRETE STEPS that lead up to the front which is ideal to access the basement during the snowy Calgary winters. The bright and OPEN main floor greets you with a well-thought-out layout. The living area is artfully delineated by a GAS fireplace, creating a cozy ambiance. The kitchen is a chef's delight, showcasing a custom cabinetry, all Stainless Steel appliances, a gas stove, and ample GRANITE counter and cabinet space. A large WALK-IN PANTRY with ample shelving provides a lot of storage room. Completing the main floor is a 2-piece bathroom and an office/den. A large vinyl DECK is ready for you to enjoy the sunny summer days with picturesque views of nose hill park and shaganappi trail. The second floor offers an expansive primary bedroom with a 5-PIECE ENSUITE featuring a shower, large tub, his and her sinks and spacious WALK-IN closet. Two additional generously sized bedrooms, each has its own access to the shared main bathroom. A large BONUS room is the perfect spot for movie nights or a play area. Conveniently located laundry room with generous shelving is also on this level. The fully finished WALKOUT basement has been transformed into an illegal suite, featuring an OPEN living and kitchen area, a 4th bedroom, large den/office and a 4-piece bathroom. Abundant STORAGE SPACE is a vailable, along with a DEN and a STORAGE ROOM. You will love living in this incredible location, with no neighbors behind you, walking paths, a creek and a green space - this is a rare find! Evanston itself is a fantastic established family-friendly community with numerous parks, green spaces, multiple schools (property in allocated zone) including a new junior high which is under construction, daycares, and convenient shopping options within walking distance. Don't wait, call your favorite agent to book your showing today before it is gone!! (id:60626)
2% Realty
7721 Concession 5 Road
Caistor Centre, Ontario
Welcome to 7721 concession road 5, this one and a half story home sits on a gorgeous lot. Surrounded by farms this property boasts an 18X30 ft shop, and a 40x24 ft Barn which is perfect for a hobbyist. Many updates were done in 2010 and 2025, more recently which include insulation, wiring, plumbing, bathroom with soaker tub and flooring. Enjoy your morning coffee on the second story deck and gaze at the serene views of nature. Large wrap around porch with beautiful perennials garden. This home is perfect for first time home buyers and the growing family. Deck and covered porch recently done (id:60626)
RE/MAX Real Estate Centre Inc.
33 Kennaley Crescent
Toronto, Ontario
Semi Detached at High Demanding area @Midland/Finch**Bright & Spacious**Laminate Floor Through Out,5 Pcs Main Bath W/Granite C/T and Double Sink, Crown Molding, Portlights, C/T In Kitchen, Lovely Enclosed Porch & Deck, Fully Fenced/Deeper Yard, 3-Pc Bath With Glass Shower In Basement **Close To School, Parks, T.T.C., Shops. Easy Access To Hwy 401 and Go Train. (id:60626)
Everland Realty Inc.
218 King John Street
Lakeshore, Ontario
Nestled in the highly sought-after Lakeshore area, this spacious and beautifully maintained home offers the perfect blend of comfort, style, and location. Featuring 5 generously sized bedrooms and 3 full bathrooms, including a luxurious 4-piece ensuite and a large walk-in close in the primary suite. Recently finished, the basement provides additional living space as well as a separate entrance, making it ideal for an in-law suite, rental income, or extended family living. Sizeable driveway and yard provides a serene retreat, perfect for outdoor enjoyment and relaxation. Steps away from all amenities, waterfront, parks, walking trails, top notch school districts and more. The seller reserves the right to accept or reject any offer for any reason. Don’t miss out on this fantastic opportunity – schedule your viewing today! (id:60626)
Jump Realty Inc.
564 Adams Road
Calvin, Ontario
Nestled on over 60 serene acres 30 of which are cleared this picturesque property offers peaceful rural living with modern comforts and exceptional outdoor space. The thoughtfully designed two-bedroom home, completed just six years ago, features a low-maintenance exterior and a stunning 10-foot 10-inch vaulted ceiling crafted from white pine, creating an airy, inviting atmosphere in the heart of the home. White pine walls throughout the kitchen and living room infuse cozy, cabin-style character that complements the open-concept layout leading to a wrap-around covered deck and expansive front porch with sweeping views. A drive-thru side carport and a front carport, one built with the home and the other added just two years ago, offer practical, covered parking. The partially finished basement includes a spacious recreation room, an additional potential bedroom, utility space, ample storage, and a rough-in for a wood stove. The laundry room features a new washer and dryer (included) along with generous cabinetry. Interior highlights include scratch-resistant luxury flooring and a striking 12-foot foyer ceiling with a recessed boot area. A 28' x 32' Quonset garage and a spacious hay barn both built in 2022 add versatile storage and utility options. The home is equipped with forced air propane heating and a heat pump integrated with the furnace for efficient, year-round climate control. The water supply comes from a dug well reaching 45 tiers deep with a sediment filtration system, and the property is wired with 200 amp service. Ideally located very close to Algonquin Park, it offers direct access to scenic riding paths and OFSC snowmobile trails perfect for outdoor enthusiasts seeking adventure right outside their doorstep. Whether you're relaxing indoors or exploring your expansive surroundings, this countryside retreat blends natural beauty, privacy, and stylish comfort. (id:60626)
Coldwell Banker-Peter Minogue R.e.
22 Glengrove Court
Brampton, Ontario
Welcome home to 22 Glengrove Court, an immaculate 4-bedroom, 3-washroom semi-detached gem nestled on a quiet, family-friendly cul-de-sac. This beautifully updated home offers the perfect blend of comfort, space, and convenience- ideal for families looking for a move-in-ready property in a fantastic location. The main level features updated laminate flooring and a sun-filled, open-concept living and dining area perfect for entertaining or everyday living. The renovated kitchen boasts a functional eat-in space, ideal for casual family meals, and a convenient main floor powder room completes this level. There's also a side entrance to the yard with potential for an easy separate basement access, offering great flexibility and future possibilities. Upstairs, you'll find four spacious bedrooms, all with laminate flooring throughout, and a full 4-piece bathroom featuring a skylight that fills the space with natural light. Each bedroom offers generous closet space and room to grow. The fully finished basement adds even more living space, featuring an open-concept recreation room with laminate floors and a cozy corner gas fireplace. A 3-piece bathroom with a stand-up shower and a large laundry/utility room make this level both functional and versatile. Step outside to your private backyard oasis, surrounded by lush green trees. Enjoy a relaxing patio & deck area, perfect for BBQs (direct gas hook up) and summer evenings, along with a heated above-ground pool for endless family fun Includes Gazebo. Backyard Shed/Workshop with power! The long driveway offers parking for up to four cars, no sidewalk to shovel! Located close to top-rated schools, parks, Greenbriar Recreation Centre, Chinguacousy Park, shopping at Bramalea City Centre, hospitals, public transit, and major highways, this home truly has it all. Don't miss the chance to own this incredible property in a highly sought-after neighbourhood! (Roof Re-shingled 2024, Windows- 2019). (id:60626)
RE/MAX Realty Services Inc.
3175 Woodstock Road
Fredericton, New Brunswick
The Balmaghie, named after a Parish in Scotland, was built around 1815 for Sir Isaac Allens daughter. The original details such as butternut baseboard and trim along with the hardwood floors will impress you with their delicate details. Embrace the tranquility of country living while being just a short drive from Downtown Fredericton. Whether you envision a hobby farm or a personal oasis, this property has it all. Discover the perfect blend of rustic charm and modern comfort in this stunning farmhouse set on 10 acres of gorgeous land. This inviting home features 4 spacious bedrooms and 1 bathroom with an additional office space on the main level that offers the flexibility to be converted into another bathroom if desired. The electrical has been fully updated to code. The wood furnace, ducted heat pump and brand-new propane fireplace keep you comfortable year-round. Although located off the main road, the driveway, surrounded by mature trees, sets the home far enough back to provide you with privacy. A classic red barn with equestrian stalls, double detached garage, separate workshop and garden shed ensure storage and space for all your farming needs. Step inside and notice the beautiful stairway highlighting intricately designed wooden posts that add a touch of elegance. Large windows throughout the home flood the interior with natural light. Each bedroom offers ample space for storage and sleeping arrangements making this farmhouse perfect for you and your family (id:60626)
Exp Realty
15 Fair Avenue
Grimsby, Ontario
Rare opportunity to live in highly sought-after Grimsby Beach. Over $200,000 in upgrades! This home has been newly renovated from top to bottom. Step into this beautifully updated 3-bedroom, 1.5-bathroom home featuring an open-concept layout, brand-new kitchen with quartz countertops, stainless steel appliances, and stylish fixtures throughout. The three spacious bedrooms offer flexibility for family, guests, or a home office. Enjoy the convenience of turnkey living with new flooring, updated bathrooms, and fresh paint inside and out. Roof, electrical, furnace, and A/C all new in 2024. The large backyard is perfect for entertaining or relaxing. Located directly across from Bell Park and playground, and just steps from Grimsby Beach. Other area highlights include the Fraser Institute–highly rated Grand Avenue Public School, leash-free dog park, convenience store, and easy highway access. Book your showing today! (id:60626)
Keller Williams Complete Realty
20 - 2 Sir Lou Drive
Brampton, Ontario
This beautiful renovated home is located in a wonderful family neighborhood on the border of Brampton and Mississauga. This 3 Bedr and 2 Bath home has been completely upgraded; Gourmet Style Kitchen & Quartz Counter Top, Porcelain Floors Kitchen/Breakfast, Hardwood Floors Living & dining. *Smooth ceiling and potlights Living, dining ground level (2025)*. Ground level Walk-out family Room, that can be utilized as an extra bedroom. Relax on your private patio, Perfect for Summer BBQs. Amazing Location, the Hurontario LRT transit line under construction is steps away. Easy access to schools, colleges, parks, and shopping centers. With public transportation and major highways (407, 401, 410). Amazing opportunity to own a well-kept and low $$$ maintenance fee townhouse in Brampton **Ready To Move In** (id:60626)
Sutton Group - Summit Realty Inc.
63 South Bayou Road
Kawartha Lakes, Ontario
Welcome to lake life at its finest, just off of Sturgeon Lake. This charming waterfront retreat is perfect on a quiet, dead-end canal, offering privacy, peace, and direct access to the lake. Whether you're seeking a full-time home or a weekend escape, this property delivers comfort, style, and functionality year-round. Enjoy the true "Lake House" experience with two spacious sunrooms, a large deck for entertaining, and a private dock ideal for boating, fishing, or simply unwinding by the water. The updated roof (Spring 2024) and a well-maintained heat pump and HVAC system (both under 10 years old) ensure peace of mind and efficiency in all seasons. Inside, you'll find a cozy family room with a propane fireplace, a bright and open living/rec room with a second propane fireplace and patio doors leading right to the water, two comfortable bedrooms with an ensuite in the primary, and convenient main floor laundry. A detached garage offers enough space for two vehicles plus your boat or lake toys. rare and valuable for waterfront living. This is more than a cottage; it's your next lifestyle. (id:60626)
Coldwell Banker Electric Realty
60 Chieftain Crescent
Barrie, Ontario
Quiet crescent location in Allandale Heights, one of Barries sought after neighbourhoods. This amazing family home boasts over 2,300 sq ft of finished living space, and has close proximity to Downtown Barrie and its Waterfront, Hwy #400, Neighbourhood Schools and Shopping as well. Large manicured lot with a parklike private setting.3 bedrooms, 2.5 bathrooms, wonderful kitchen, formal dining room, living room and large family room with a gas fireplace. 3 spacious bedrooms on the upper level and a 4 piece bathroom. Finished basement with large rec room, 3 piece bathroom and laundry/utility room. There is a large crawl space providing additional storage. This home has been well taken care of over the years with pride of ownership evident. Fantastic rear yard with custom patio, garden shed, pergola (with a vertical garden) and mature trees to provide privacy. The site has irrigation to keep things green all summer long! This home needs to be seen to be appreciated. Truly an amazing home in an amazing neighbourhood, book your showing today! (id:60626)
Coldwell Banker The Real Estate Centre
533 Cochrane Road
Hamilton, Ontario
Beautifully remodelled in 2016, this immaculate country chic home blends warmth, charm, and functionality to suit a wide range of lifestyles. Set amidst manicured gardens and mature landscaping, you'll enjoy peaceful mornings on the inviting covered front porch, perfect for sipping coffee or tea. A standout feature of this property is the 28' x 30' heated workshop (built in 2013) with a poured concrete foundation, 2x6 insulated walls, a 10ft ceiling with R40 insulation and a durable steel roof. Whether you're into hobbies, need extra storage, or are considering converting it into an Accessory Dwelling Unit (ADU)this space offers endless possibilities. Inside, the 2+1 bedroom home features a thoughtfully designed and adaptable layout, ideal for both everyday living and entertaining. Other features include a spacious living room , perfect for relaxing or entertaining guests, a separate dining room for formal meals and special occasions, a sun-filled eat-in kitchen with rustic charm and modern comfort and a 2-piece bathroom on the main floor. There is also space in the kitchen for future potential main floor laundry. From the rustic elegance to the meticulous maintenance, this home is truly move-in ready. (id:60626)
RE/MAX Escarpment Realty Inc.
533 Cochrane Road
Hamilton, Ontario
Beautifully remodelled in 2016, this immaculate country chic home blends warmth, charm, and functionality to suit a wide range of lifestyles. Set amidst manicured gardens and mature landscaping, you'll enjoy peaceful mornings on the inviting covered front porch, perfect for sipping coffee or tea. A standout feature of this property is the 28' x 30' heated workshop (built in 2013) with a poured concrete foundation, 2x6 insulated walls, a 10ft ceiling with R40 insulation and a durable steel roof. Whether you're into hobbies, need extra storage, or are considering converting it into an Accessory Dwelling Unit (ADU)—this space offers endless possibilities. Inside, the 2+1 bedroom home features a thoughtfully designed and adaptable layout, ideal for both everyday living and entertaining. Other features include a spacious living room , perfect for relaxing or entertaining guests, a separate dining room for formal meals and special occasions, a sun-filled eat-in kitchen with rustic charm and modern comfort and a 2-piece bathroom on the main floor. There is also space in the kitchen for future potential main floor laundry. From the rustic elegance to the meticulous maintenance, this home is truly move-in ready. (id:60626)
RE/MAX Escarpment Realty Inc.
925 Highway 6 N
Flamborough, Ontario
This beautiful bungalow situated on just under half an acre! Don't let the highway alarm you - the rear yard is peaceful and quiet! Meticulously maintained newer furnace/AC, windows, doors, roof, driveway, siding, soffit, fascia, eves, deck... the list goes on! (full list available) This 1400sqft 2-bedroom bungalow with main floor den as well is located in Millgrove, is just what you're looking for! This charming home features 2 good-sized bedrooms, one 4pc bathroom, a large eat-in kitchen that has been recently updated, new quartz countertops, and backsplash. The living room includes a wood-burning fireplace, new flooring & a large bay window. The family room has another gas fireplace, perfect for all those cold winter nights. The lower level will has plenty of storage and a bonus finished area for extra bedroom if needed. The garage was recently insulated and drywalled as well! Enjoy entertaining outside, on your large 269 ft deep yard, where you will find the 4-year-old pool at the back of the beautifully landscaped, peaceful property. (id:60626)
RE/MAX Escarpment Realty Inc.
1965 St. Peter
Bathurst, New Brunswick
Excellent opportunity in a prime location for any investor or business person. This listing includes the building, land and a successful 3500 sq ft coin-op laundromat. The remaining 4000 sq ft can be used to suit your own needs or develop the space into any rental opportunity. This high traffic location offers great parking and visibility making it ideal for so many optionsthe possibilities are endless. Perhaps a few smaller apartments to generate additional income, warehouse rental space or stop paying rent and relocate your business here. Start investing in yourself and own your own building. This expansive 150 x 50 ft building provides 7,500 sq ft of versatile space, making it perfect for a variety of business ventures. Currently, the front section is operating as a popular coin-op laundromat which features stainless steel Maytag commercial washers and dryers. The building has a 2 water supply and is complimented by a comprehensive water system that ensures soft water. It is also well equipped for year-round comfort with two Trane 5-ton HVAC units providing efficient climate control to both public and commercial areas. The back garage/storage area is heated with a robust 200,000 BTU propane heater. Electrical needs are met with a 400-amp, 3-phase system, offering substantial power capacity for various operations. The property features three over head doors (9 ft x 7 ft, 12 ft x 10 ft, and 10 ft x 10 ft), enhancing its versatility for different uses. (id:60626)
Royal LePage Parkwood Realty
12240 Saunders Crescent
Summerland, British Columbia
Nestled on a quiet, family-friendly crescent just minutes from schools, shopping, and town amenities, this beautifully updated 5-bedroom home offers the ideal blend of comfort, convenience, and future potential. Recent upgrades include a newer roof and gutters, energy-efficient windows, hot water on demand, custom blinds, and stainless steel appliances. The large, flat, fully fenced yard is perfect for kids, pets, or entertaining—and features a detached workshop with 220 power, ideal for hobbyists or additional storage. With ample parking for your boat, RV, and more, this property is as functional as it is charming. RU1 zoning adds long-term value with future densification possibilities in this sought-after location. Contact your preferred agent to book your private showing today! (id:60626)
Royal LePage Parkside Rlty Sml
30 North Street
Huron East, Ontario
Tucked away in the charming village of Egmondville, this immaculate home offers the perfect blend of comfort, functionality, and outdoor living. Whether you're downsizing and dreaming of a backyard to spoil the grandkids or a family looking for space to host family and friends with ease, this property has something for everyone. Inside, you'll find 2+1 bedrooms, 2.5 bathrooms, and convenient main-floor laundry. The heart of the home is the solid Amish-built kitchen, featuring maple cabinetry, subway tile backsplash, and updated flooring, all freshly painted throughout. The finished lower level includes a spacious family room with a freestanding gas fireplace, guest bedroom, full bath, and plenty of storage, ideal for hosting visitors or accommodating extended family. This home has been lovingly maintained with numerous upgrades over the years, including refreshed bathrooms, updated flooring, accent walls, new decking, roof, and a fully finished basement. But the true showstopper? The backyard. Step outside to your own private oasis - an oversized covered deck overlooking a stunning in-ground saltwater heated pool. Surrounded by mature trees, perennial gardens, a tranquil pond, and impeccable landscaping, its the kind of space where memories are made. A pool shed and 16x20 workshop/shed add function to beauty, offering room for storage, hobbies, or a potential studio. This is more than a home, it's a staycation destination. If you've been waiting for a move-in-ready property that checks all the boxes, this is the one. - 30 North Street - Where Family Living Meets Backyard Bliss (id:60626)
Royal LePage Heartland Realty
205 Gauthier Drive
Tecumseh, Ontario
Welcome Home! This Large Two-Storey in a great Tecumseh Neighbourhood is awaiting its next family. Main floor features bright and spacious front foyer, Elegant living and dining room with lots of natural light. Stylish kitchen with large windows facing the beautifully landscaped backyard. Cozy family room with wood burning fireplace is the perfect spot for some quality family time. Main floor Laundry and 2-piece bath. 2nd floor features 4 large bedrooms and 2 full bathrooms, including a Primary with a freshly renovated Ensuite (2022) and Walk in closet. The basement has a built in wet bar, lots of additional living space and enough room for another Bedroom! Close to trendy cafe's, bars, walking trails, parks, schools and so much more! (id:60626)
RE/MAX Preferred Realty Ltd. - 585
8 Coleman Court
Thorold, Ontario
Located on a quiet court just off Keefer Road, this 3 plus 1 bedroom, 4 bathroom home offers space, comfort, and convenience for families, first-time buyers, or investors. With nearly 1900 square feet above grade, the layout features a generous primary suite with a walk-in closet and private ensuite, plus spacious living and dining areas throughout.The double-wide driveway and attached garage provide plenty of parking, while the large backyard includes a powered shed thats perfect for a workshop, creative space, or relaxing hangout. Close to bus routes, schools, the Pen Centre, highway access, and a wide range of everyday amenities including shopping, dining, and recreation, this home checks all the boxes for comfortable living in a great neighbourhood. (id:60626)
RE/MAX Escarpment Realty Inc.
300 Strachan Street
Port Hope, Ontario
Welcome to 300 Strachan St! This meticulously maintained home is located in one of Port Hope's most desirable neighbourhoods. Offering the perfect blend of charm and convenience, this 3-bedroom, 4-bathroom home has it all, including a walkout from the kitchen to the back deck and a partially finished basement. Enjoy your morning coffee on your covered porch overlooking the beautifully landscaped front gardens. Don't miss your chance to call this move-in-ready house, home! Additional highlights include: Engineered Hardwood floors on main & 2nd floor, main floor powder room, Attached 2-car garage with inside access, laundry hookup on main floor. (id:60626)
RE/MAX Jazz Inc.
1804 285 E 10th Avenue
Vancouver, British Columbia
Welcome to THE INDEPENDENT, located in the heart of eclectic and vibrant Mount Pleasant. This upper level bright and spacious 1 bed and flex home offers expansive views of mountain, city, water, and beautiful sunrises. Contemporary style gourmet kitchen features stainless steel appliances, stone counters, and plenty of storage. Stay cool in the summers with air conditioning, flooring throughout, and step out onto your 118 sqft balcony, perfect for entertaining. 20,000 sqft of amenities include fitness centre, party room, outdoor BBQ, guest suite, workshop, children's play area, dog wash/run, and more. Steps to the best of Vancouver's cafes, dining, community centre, shopping, and public transit. Includes 1 parking and 1 bike storage locker. Call to book a private showing today! (id:60626)
Rennie & Associates Realty Ltd.
920 Lake Drive E
Georgina, Ontario
Welcome to 920 Lake Dr E! Whether you're an investor looking to diversify your portfolio or an entrepreneur seeking the perfect location for your business, this commercial property on the historic Lake Dr E in Jackson's Point offers the ideal blend of heritage, versatility, and potential. Seize the opportunity to own a piece of Jackson's Point's vibrant community and capitalize on its promising future. With diverse income streams from both commercial and residential units, this property represents an attractive investment with strong returns. The main floor features a commercial storefront, complete with expansive windows that invite natural light and showcase the space's endless possibilities. Upstairs, you'll find a charming 2-bedroom apartment perfect for live/work arrangements or as a rental unit to generate additional income. The spacious layouts, combined with the prime location just steps from Lake Simcoe, make these units highly desirable for those seeking a lakeside lifestyle. (id:60626)
Coldwell Banker The Real Estate Centre
216 West Lakeview Circle
Chestermere, Alberta
Welcome to this beautiful 2-storey home located in the vibrant community of Chestermere! Featuring a front double attached garage, this spacious residence offers a total of 4 bedrooms plus den and 3.5 bathrooms, perfect for growing families. Enjoy the beautifully landscaped backyard, complete with a large deck, ideal for relaxing or entertaining family and friends. The main floor welcomes you with a bright foyer that leads into a formal dining area, a cozy living room with a fireplace, and a well-appointed kitchen boasting granite countertops and stainless steel appliances. Upstairs, you’ll find a luxurious primary bedroom with a 5-piece ensuite, two additional generously sized bedrooms, a shared full bathroom, and a spacious bonus room perfect for family entertainment or a home office. The illegal basement suite with separate entrance features a recreation room, one bedroom + den , a 4-piece bathroom, and its own separate laundry, offering excellent potential for extended family living or potential rental income.Don't miss this incredible opportunity—book your private showing today! (id:60626)
Maxwell Gold
34 Matterhorn Road
Brampton, Ontario
Welcome to This Stunning 3 year New Freehold New Town house 3 Bedrooms + study Area & 3 washrooms in Northwest Brampton near Mount Pleasant Go station Brampton. Built in 2022 Fully Upgraded Home Featuring 8' feet Double door entrance. 9' feet ceiling on Main floor. Filled with natural light, Master Bedroom featuring Double Door Entry, w/o closet and Large window and an elegant 5-piece ensuite. Each Room has Walk/In Closet and much more. Study Area on second floor. This luxurious home is the perfect combination of comfort and elegance, Chefs Built in kitchen With Extended kitchen Cabinets, Ceaser stone counters White backsplash, High-End stainless Steel appliances with Gas cooktop & wall oven and built/i Microwave. Hardwood floor on main floor, stairs with Black iron Picket, Upper hallway, study area and Master bedroom .Zebra blinds Throughout Separate Entrance to Basement From Garage, No side walk!!! schedule your viewing today!." (id:60626)
Homelife Silvercity Realty Inc.
3075 Carpenter Landing Ld Sw
Edmonton, Alberta
Located in Chappele Gardens, this Daytona custom-built home, 3000sq.ft. total living area, has a fully developed walk-out basement, designed & loaded with luxurious upgrades. The beautiful open floor plan welcomes you with a grand entryway leading to a spacious living area with a massive stone gas fireplace. Island kitchen with walk-in & butler pantry, all new stainless steel appliances. 2nd floor bonus room, large master suite with modern electric fireplace, 5 piece spa like ensuite, large shower, jetted soaker tub & convenient laundry. Premium hardwood, ceramic floors, quartz counters, custom cabinetry throughout, built-in home theatre, central A/C, central vacuum, heated double attached garage epoxied, floor drain, 8' door. Permanent Astoria Christmas lights, light-up walkway stairs, composite decking with self draining upper patio, stamped concrete grade level patio, hot tub hook up ready. This turnkey home is designed for luxury & comfort, making it the perfect place to create lasting memories. (id:60626)
Maxwell Challenge Realty
500 Mill Cove Shore Road
Birchy Head, Nova Scotia
Welcome to 500 Mill Cove Shore Road! This beautifully maintained home offers a perfect blend of modern elegance and timeless charm. Featuring spacious, light-filled interiors, an upgraded kitchen, and serene outdoor living space, you find comfort and style at every turn. Enjoy high ceilings, refined finishes, and tranquil views throughout. Ideally located near Hubbards, within the boundaries of the Aspotogan Heritage Trust, gorgeous local beaches and less than 40 minutes to Halifax, its the perfect balance of convenience and retreat. Whether you're looking for a family home, vacation getaway or short term rental opportunity, this is one you don't want to miss! Schedule your private tour today and make this exceptional home yours! (id:60626)
Exit Realty Metro
55 D'arcy Street
Cobourg, Ontario
Beautifully renovated home with water views & backyard oasis in Cobourg. This stunning open-concept home offers modern living just steps from the water in one of Cobourg's most desirable neighborhoods. The stylish kitchen features contemporary cabinetry, granite countertops, and heated tile flooring, which extends into the main floor 3-piece bath. Rich hardwood floors flow throughout the main level, including the bright dining area that walks out to a spacious deck. The fully finished basement boasts soaring 10-foot ceilings, a luxurious 4-piece bathroom, and a versatile layout. It currently includes one large bedroom, plus an additional room ideal as a home office, gym, or potential second bedroom. Step outside to your private backyard retreat, complete with a new inground pool (2022), hot tub, and interlock patio - perfect for relaxing or entertaining. The fully fenced yard offers privacy and security for family and pets. Additional features include a single-car attached garage, interlocking brick driveway with parking for three vehicles, and an asphalt roof (2017). Enjoy the convenience of walking distance to Cobourg Beach, Soccer and baseball fields across the street and downtown! (id:60626)
RE/MAX Quinte Ltd.
4751 Ponderosa Road
Prince George, British Columbia
Private 5.62 acres w/log house in city limits!! This charming & well-maintained 3-bdrm log home offers the perfect escape from hustle & bustle of everyday life. Inside, you’ll find a warm & welcoming layout w/a beautifully updated kitchen featuring cast iron sink, painted oak cabinets, & stylish backsplash. The open-concept lv/dn area is filled w/natural light from numerous windows, offering breathtaking views of surrounding landscape—including your very own pond. The back 30X16 deck, perfect for entertaining. Main floor offers 2 comfortable bdrms & full bath complete w/separate shower & luxurious soaker tub. Upstairs, the spacious fmrm includes a cozy gas f/p & walkout access to a 3'6" x 25' balcony. The estate-style primary bdrm is a true retreat, featuring its own 4'5" x 24' balcony. (id:60626)
RE/MAX Core Realty
10 Milford Crescent
London North, Ontario
This spacious 5 level home has everything your growing family has been looking for! Welcome to 10 Milford Crescent located on a quiet crescent with a 5 minute walk to Stoneybrook Elementary School and just steps to Hastings Park. The large front entrance is a welcome surprise leading you up just a few steps to the bright and inviting open concept great room where you'll find your fully renovated kitchen. The massive breakfast bar is a great spot to serve a family size buffet with plenty of seating in the built in dining benches. Large pantry with pullout drawers, clever corner pullouts, hidden drawer and quartz countertops make this kitchen a joy to cook in while staying connected to the family! The double bay windows bring an abundance of natural light into this nature filled setting. 2265 sqft in the 5 levels, gorgeous and very private backyard, stamped concrete driveway with parking for 5 cars and cozy front porch. The primary bedroom with ensuite bath fits a king bed and the wall of custom closets has a tonne of storage. Enjoy entertaining in any weather with your covered deck in the fully fenced private backyard with fire pit and charming shed. Main floor laundry with a home office/ playroom is a great bonus flex space. Third full bath on the main level is in the perfect spot to double as a dog washing station. Finished basement with a wall of built ins and another bonus room for playroom or future 4th bedroom. Book your showing today and join this lovely community! (id:60626)
Streetcity Realty Inc.
7 Gardiner Street
Belleville, Ontario
This well maintained home in one of Belleville's most sought after neighborhoods has everything your looking for. Kitchen has been renovated with new quartz counter tops, custom cabinets new dishwasher and backsplash and includes an oversized peninsula with seating for 4 in 2024. There are new floors through the majority of the house with luxury engineered vinyl replacing all the carpet 2024. Freshly painted throughout new roof shingles 2022, furnace and AC are newer as well no upcoming major expenses to worry about. This home is just minutes away from shopping, restaurants and much more yet still in a quiet neighborhood. You can use the side door off the kitchen to go to a private patio to barbeque. The open concept kitchen and dining room are ideal for entertaining your guests. You will love the oversized family room that features a gas fireplace and a level walkout to your fully fenced private backyard oasis with a covered gazebo. The master bedroom is huge with a walk in closet and large 3 piece ensuite. Two more bedrooms and another 4 piece bathroom on the upper level as well. There is also a 4th bedroom off the family room in the lower level as well with a 3rd 3 piece bathroom. This home has plenty of large windows that provide lots of natural light. This house is move in ready with nothing to do except relax and enjoy or take a walk to the nearby park. (id:60626)
Royal LePage Proalliance Realty
69 Turtle Path
Ramara, Ontario
Top 5 Reasons You Will Love This Home: 1) A fantastic opportunity to join the vibrant and welcoming waterfront community of Lagoon City, offered at an attractive and affordable price point 2) Bring your vision and creativity to life by customizing this home to reflect your personal style and preferences 3) Situated in a prime waterfront location, enjoy direct access to a scenic network of canals that lead seamlessly into Lake Simcoe and connect to the renowned Trent-Severn Waterway, perfect for boating enthusiasts 4) Conveniently located just minutes from Highway 12, with essential amenities close by and only a short 20-minute drive to the city of Orillia 5) Endless potential awaits those seeking a one-of-a-kind lifestyle in a unique community where water, nature, and a sense of belonging come together beautifully. 2,336 above grade sq.ft. Visit our website for more detailed information. (id:60626)
Faris Team Real Estate Brokerage
1285 Irene Road
Kelowna, British Columbia
Charming Corner Lot - Priced for Potential! -- Looking for space, character, and the chance to make a home truly yours? This inviting 3-bedroom, 2-bath home sits on a large corner lot in a prime, walkable neighborhood—and it's brimming with possibility. With nearby parks, schools, and shops just steps away, this is a rare opportunity to invest in location and lifestyle. -- Bring Your Vision to Life -- This home carries the warmth of years of pride of ownership and is ready for a refresh. The classic floor plan, sunlit rooms, and solid bones with lots of upgrades make it the perfect canvas for updates. Renovate to match your style, build equity, and make it a reflection of you. -- Features -- •Generous corner lot with standout curb appeal •Light-filled living spaces with character-rich details •Functional kitchen and baths •Versatile bonus room for guests, hobbies, or office •Carport + extra parking -- Unbeatable Location •Short walk to scenic parks, YMCA, ice rinks and playgrounds •Close to schools and daily amenities •Minutes from shopping, dining, and transit -- Priced to Sell | Motivated Sellers | Quick Possession Available -- Whether you're a first-time buyer, a savvy investor, or someone ready to renovate, this is a chance to create something special. Opportunities like this don’t come often—especially in such a sought-after area. -- Reach out today to book a showing and explore the potential firsthand! (id:60626)
Royal LePage Kelowna
5300 Main Street Unit# 112
Kelowna, British Columbia
Brand new, move-in ready townhome at Parallel 4 - Kettle Valley's newest boutique community. Parallel 4 is located in the heart of Kettle Valley, across the street from the Village Centre. Discover the benefits of a new home including PTT Exemption (some conditions may apply), New Home Warranty, contemporary design and being the first to live here. This 4-bedroom, 4-bathroom townhome offers an ideal floorplan for your family. You’ll love the spacious two-tone kitchen featuring an oversized waterfall island, designer brass fixtures, and quartz backsplash and countertops. The primary suite, with an ensuite and walk-in closet, is on the upper floor alongside two additional bedrooms. A fourth bedroom and bathroom are on the lower level. Other thoughtful details include custom shelving in closets, rollerblinds window coverings, an oversized single-car garage roughed in for EV charging, and a fenced yard. Located across Kettle Valley Village Centre, enjoy a walkable lifestyle close to the school, shops, pub and parks. Your unparalleled lifestyle starts right here, at Parallel 4. (note - photos and virtual staging from a similar home in the community). Parallel 4 in Kettle Valley is a brand new boutique community with condos, live/work and townhomes. For more info visit our NEW SHOWHOME at 106-5300 Main Street. Now open Fridays- Sundays from 12-3pm. (id:60626)
RE/MAX Kelowna
28 Burritt Street
Stratford, Ontario
Meticulously maintained & more than mechanically sound, that is the kind of home that could be yours at 28 Burritt St. From the minute you step onto the inviting covered front porch you'll see the pride & care on display in this 3 bedroom, 2 bath bungalow. The open living room/dining room features hardwood floors & replacement windows. The kitchen is special with its Caesarstone countertops, Kitchenaid stove, Bosch fridge & dishwasher. Bedrooms are tucked down the hall, where you'll definitely enjoy an expanded primary bedroom with a walk-in closet & doors to the back deck. Moving downstairs into the rec room, you'll have space to relax with the added bonus of an electric fireplace surrounded by hand-picked fieldstones. Over to the den, the reclaimed maple floor under foot reflect a piece of the past, having come from the Kroehler Furniture showroom. And now that it is finally summer, you can spend time tinkering in the 18 ft x 12 ft shed, relaxing on the covered deck or in the hot tub, all while overlooking the gorgeous gardens. Plus, a location in the east end allows for easy commuting as well as for walking to Stratford's theatres & stunning park system surrounding the Avon River. Make your private appointment to see this special property today. (id:60626)
Home And Company Real Estate Corp Brokerage
316 Escott Yonge Townline Road
Leeds And The Thousand Islands, Ontario
Charming Horse Farm with pet grooming business on 60 Acres. Welcome to your dream country lifestyle! This unique 60-acre property offers the perfect blend of residential comfort, equestrian amenities, and a thriving small business opportunity. The spacious 3-bedroom, 2-bathroom home features an inviting layout with plenty of natural light, a cozy living room, and a well appointed kitchen. The attached, heated 2 car garage adds everyday convenience with easy access storage above. The home is efficiently heated with an outdoor wood furnace- an economic and eco-friendly option for rural living. Equestrians will love the four paddocks, and recently renovated 12 stall barn - ideal for horses or other livestock. With 60 acres of cleared land, there's plenty of room for future expansion, trail riding, or hobby farming. Adding even more value is the established on-site pet grooming business. Perfect for and owner operator looking for a work from home opportunity. Whether you are seeking a peaceful rural retreat, a working horse farm, or a live-work opportunity, this versatile property has it all. (id:60626)
Homelife/dlk Real Estate Ltd
6034 16 Avenue
Coleman, Alberta
Mountain Lifestyle Meets Town Convenience – Willow Drive Gem in Coleman, AB -Welcome to this beautifully renovated 3-bedroom, 2-bath home nestled on a spacious 1.6-acre lot in the highly sought-after Willow Drive area of Coleman. Perfectly positioned across from the scenic Crowsnest River, this property offers direct backyard access to an extensive network of snowmobile, ATV, biking, and hiking trails—ideal for outdoor enthusiasts year-round.Enjoy the tranquility of acreage living with the convenience of town amenities just minutes away. Whether you're relaxing in your private hot tub area or taking a short walk to the stunning Star Creek Falls, every day here feels like a retreat.The home features tasteful renovations throughout, wired outbuildings for storage, while the large, fully insulated, drywalled, and heated shop provides the perfect space for hobbies, or a dream workspace.Don't miss this rare opportunity to own a slice of mountain paradise in one of Coleman’s most desirable neighborhoods. Contact your favourite REALTOR® for a private showing today! (id:60626)
Real Estate Centre - Blairmore
375 St. George Boulevard
Hammonds Plains, Nova Scotia
Welcome to 375 St. George Blvd, this beautifully finished three-bedroom home located in the highly sought-after community of Kingswood. Thoughtfully designed for comfort, functionality and efficiency, with solar panels, this home is fully finished on all three levels and offers plenty of space for an established or growing family. The main floor features a bright and spacious living room, with a cozy propane fireplace, a separate dining room ideal for family meals and entertaining, a convenient home office, and main floor laundry. The large kitchen is well-equipped with ample cabinetry, a centre island, and room to gather. Upstairs, the generously sized primary bedroom boasts a walk-in closet and a private ensuite complete with a luxurious tub and a walk-in shower. Two additional bedrooms and a full bathroom provide plenty of space for children or guests. The lower level, offers a separate entrance, a spacious family room, an additional bathroom and a bonus room, providing the perfect place for a home gym or to relax and unwind. Outside, the home sits on a professionally landscaped lot with a large deckperfect for entertaining or enjoying peaceful evenings outdoors. The backyard also includes a propane BBQ connection, a heated above ground pool, a hot tub, a gazebo, a childrens play area in the woods and a charming pond, perfect for fishing with speckled trout, that becomes a fun skating spot during the winter months. A wired shed offers additional space thats ideal for storage or use as a workshop. (id:60626)
Royal LePage Atlantic
1135 Gyrfalcon Cr Nw
Edmonton, Alberta
Brand new build 2464 Sq Ft 2 storey home on a corner lot with a private and amazing location backing a quiet walking path, treeline and protected green space. This home has a open concept with 4 bedrooms upstairs with a beautiful ensuite bath with tub and enclosed modern glass shower and second floor laundry and also a large bonus room overlooking a modern concept main floor with high ceilings and modern finishing's. The home also features a SEPERATE SIDE ENTRANCE to basement with potential for a legal secondary suite. The main floor also has a 5th bedroom/Den area and a beautiful kitchen area with large mud room and walk through pantry and a full bath on the main. This home is amazing and provides perfect spaces for a growing family. (id:60626)
RE/MAX River City
21 4th Street
Kawartha Lakes, Ontario
Welcome to this beautiful 4-season home or cottage nestled in the historic and charming community of Sturgeon Point, established in 1899. This thoughtfully updated property blends modern comfort with a quintessential cottage feel, featuring 3 bedrooms, 1.5 bathrooms (heated floors), vaulted ceilings, warm wood accents throughout and a cozy enclosed porch for early morning coffee or as a flex space, currently used as a third bedroom. Enjoy open-concept living with a spacious kitchen with new quartz counters and backsplash and combined living/dining space, perfect for entertaining or relaxing after a long day. Walk out directly from the kitchen or primary bedroom to soak in the peaceful surroundings on a beautiful deck. Additional highlights include whole home reverse osmosis system, main floor laundry, a detached garage and a generous double lot offering plenty of space for outdoor fun and activities. Located just seconds from the public dock, you'll have quick access to the water for swimming, boating, and making the most of endless summer days. Whether you're seeking a year-round residence or a weekend escape, this property offers the best of both worlds in one of the Kawarthas' most beloved communities, with golf course, a sailing club and more! (id:60626)
Affinity Group Pinnacle Realty Ltd.
18332 Erieau Road
Chatham-Kent, Ontario
A RARE COUNTRY ESTATE: MINUTES FROM ERIEAU'S BEACHES, MARINA, & DINING; THIS ONE-OF-A-KIND HOME OFFERS TIMELESS CHARACTER, LUXURY, & SPACE TO GROW. STEP INSIDE TO SOARING CEILINGS, CUSTOM TRIM, & OVERSIZED ROOMS THROUGHOUT. THE MAIN LEVEL FEATURES A STUNNING 24X33 GREAT ROOM, EXPANSIVE KITCHEN W/ DINING AREA, & ADDITIONAL FORMAL DINING ROOM - PERFECT FOR HOSTING & A LRG 5PC BATH W/ JET TUB. A DUAL STAIRCASE LEADS TO A HUGE PRIVATE PRIMARY WING AWAITS W/ A 19X28 BEDROOM, ENSUITE BATH & OFFICE. 3 ADDITIONAL LRG BEDROOMS W/ WALK-IN CLOSET & 4PC BATH. HUGE BASEMENT STORAGE. HEATED ATTACHED GARAGE FITS 5 CARS FOR THE CAR ENTHUSIASTS/LOCAL CAR SHOWS! OUTDOOR FEATURES LARGE COVERED WRAP AROUND PORCH, SEPARATE INSULATED HEATED 28X32 SHOP W/ 9.5' DOOR, 80 GALLON COMPRESSOR ROOM FOR WELDING, 100AMP & 2PC BATHROOM - IDEAL FOR TOYS, TOOLS, OR WORKSPACE - WORK FROM HOME! BACKUP GENERATOR. NEW DEEP WELL W/ OZONE WATER FILTRATION SYSTEM. 200 AMP SERVICE. NATURAL GAS. THIS IS UPSCALE COUNTRY LIVING! (id:60626)
Jump Realty Inc.
737 Brittanic Road
Ottawa, Ontario
PREPARE TO FALL IN LOVE with this beautifully maintained 2020-built detached home, ideally located on a 32 ft lot in the heart of one of Stittsville! most sought-after communities. Featuring 3 bedrooms, 3 bathrooms, a full 2-car garage, and an extended driveway, this home checks every box for stylish and functional family living. The main floor welcomes you with rich hardwood flooring, a bright open-concept layout, and plenty of natural light. The spacious great room flows seamlessly into a chef-inspired kitchen complete with premium stainless steel appliances, granite countertops, upgraded backsplash, and ample cabinetry. Step out to a professionally interlocked backyard, perfect for BBQs, family fun, or simply relaxing after a long day. The elegant dining area sets the scene for hosting or everyday meals. A modern powder room, welcoming foyer, and inside garage access complete the well-designed main level. Upstairs, hardwood stairs and hallway flooring lead to a serene primary suite featuring a walk-in closet and luxurious 5-piece ensuite bath. Two additional bedrooms, a full 4-piece bathroom, and a linen closet offer plenty of space for the whole family. Perfectly located near top-rated schools, parks, shopping, and daily conveniences, this move-in-ready home delivers the ideal blend of comfort and lifestyle and is priced to sell. Don't miss your chance to make it yours. Homes like this don't last long! (id:60626)
Exp Realty
107 Roseneath Crescent
Kitchener, Ontario
Terrific 4 level home featuring 3+ bedrooms, 4 bathrooms in beautiful Laurentian Hills! This spacious home offers over 2000 sq ft of living space with modern conveniences! As you step inside you'll be greeted by the large inviting foyer, convenient powder room, mirrored closets and bright living room with cozy gas fireplace. The oak stairs and hardwood flooring flows seamlessly throughout the den, dining room and kitchen. You will appreciate the 2 sets of sliding doors off this floor out to the huge covered composite deck. The eat-in kitchen offers lots of cabinets, pantry, backsplash, and four stainless appliances. Upper level offers updated laminate flooring throughout and mirrored closet doors in all of the bedrooms. Great primary bedroom featuring double closets and a full ensuite bathroom. The main bathroom boasts double sinks, backsplash and ceramic flooring. In the basement you'll find another full bedroom, rec room, bathroom, and laundry. Perfect In-law potential or mortgage helper. Fully fenced yard provides privacy and a safe space for the kids and pets to play. Minutes from schools, shopping, parks, worship, and Highway. Don't miss out on this fantastic opportunity!! (id:60626)
Peak Realty Ltd.
RE/MAX Icon Realty
6 Cassander Crescent
Brampton, Ontario
Welcome to 6 Cassander Crescent, a well-kept and beautifully laid-out 3-bedroom, 3-bathroom detached home nestled in a quiet, family-friendly neighbourhood in Brampton. The main floor offers a bright and functional layout with a spacious living and dining area, ideal for hosting or relaxing with family. The kitchen features [modern appliances, plenty of cabinetry, and a breakfast area] with a walkout to a private backyard perfect for summer barbecues or quiet mornings. Upstairs, you'll find three generously sized bedrooms, including a primary suite with ample closet space and a full bath. The finished basement with bathroom provides extra living space ideal for a home office, recreation room, or kids' play area (not an in-law suite). Located just minutes from schools, parks, shopping, transit, and Hwy 410, this move-in ready home offers comfort, convenience, and value. OPEN HOUSE SAT AUGUST 2nd @ 2pm-4pm (id:60626)
Royal LePage Maximum Realty
1450 24a St Nw
Edmonton, Alberta
Welcome to this beautiful home in community of Laurel Crossing, Edmonton –built on CORNER LOT comes with A grand open-to-above entrance into living room , The main floor has 9 feet ceiling, bedroom with attached full bathroom for elderly members, along with a stylish second open to above family room, open-concept extended kitchen, Upstairs includes three bedroom, TWO of the them are MASTER BEDROOM. HAS A FULLY FINISHESHED BASEMENT, SEPRATE ENTRANCE, TWO LARGE BEDROOMS AND OFFICE ROOM,BIG LIVING ROOM,WASHROOM,KITCHEN,SEPRATE LAUNDRY, 9' CEILING Whether you’re a growing family, first-time buyer, this is your chance to live in one of most desirable and fully developed community with everything you need just minutes walk away! close to top-rated schools both k-9 and high school, shopping centers, parks, walking trails, the Meadows Rec Centre, and public transit, convenience is at your doorstep. Easy access to Anthony Henday Drive ensures seamless commuting across the city. Don’t miss this amazing opportunity! (id:60626)
Exp Realty


