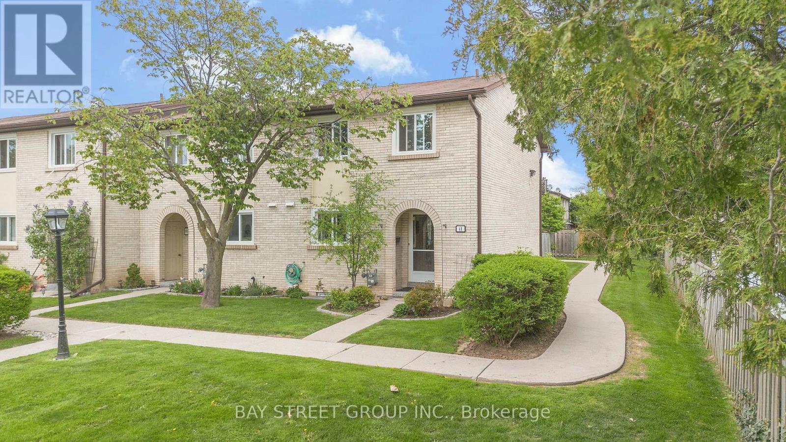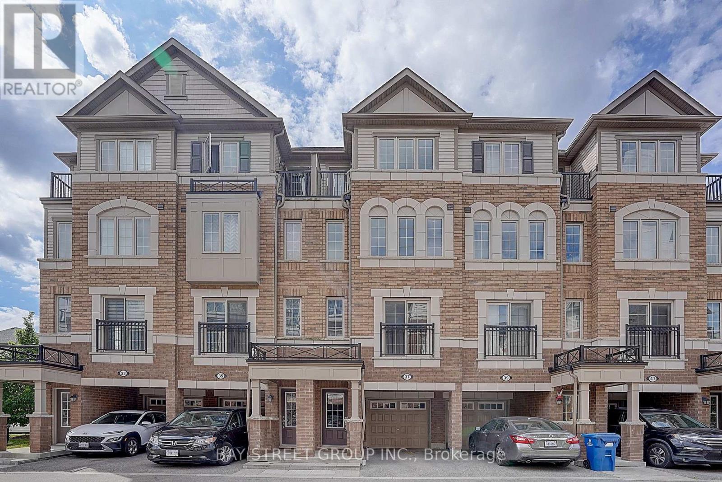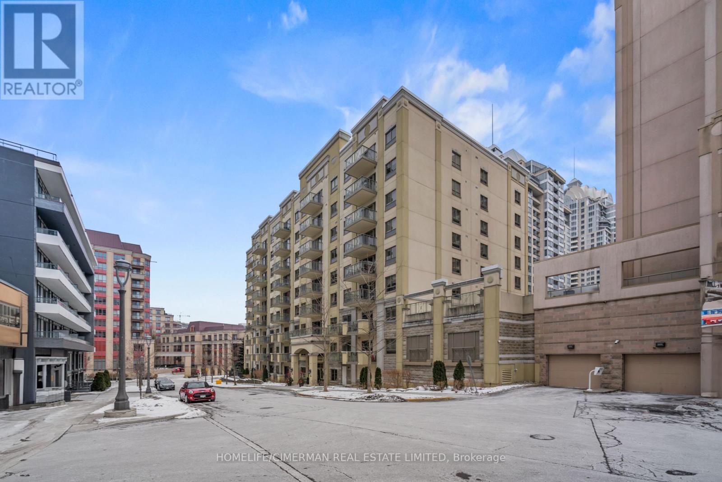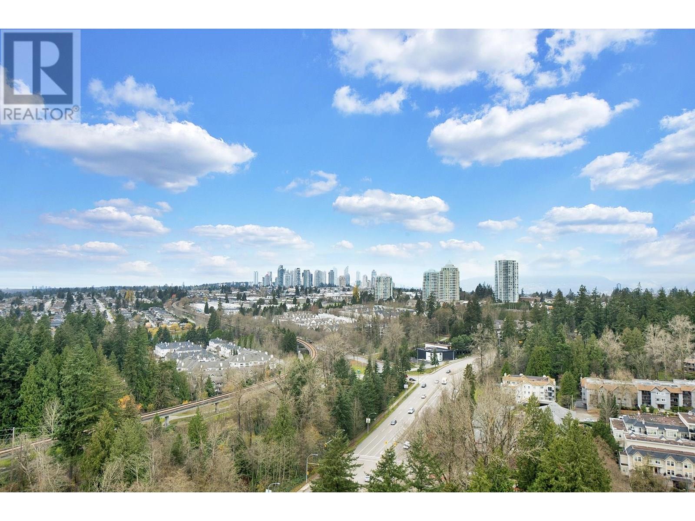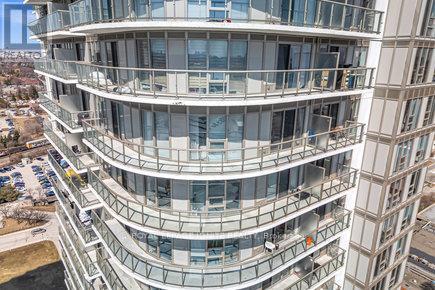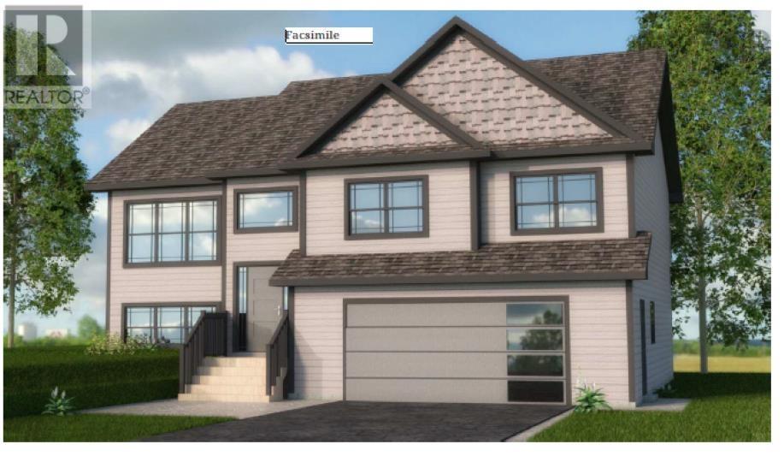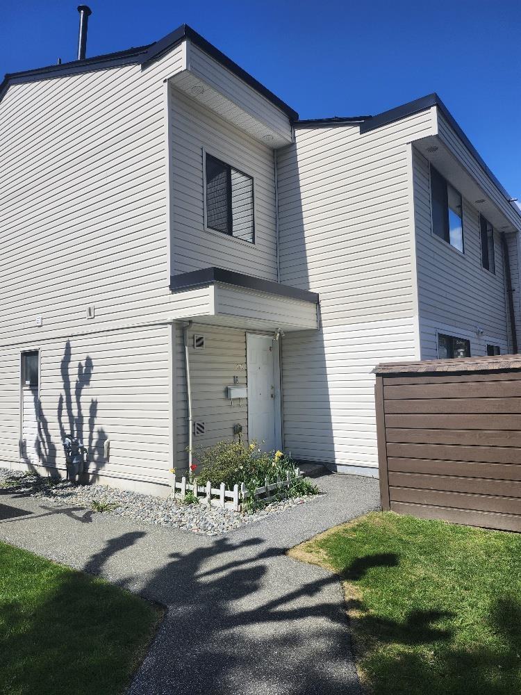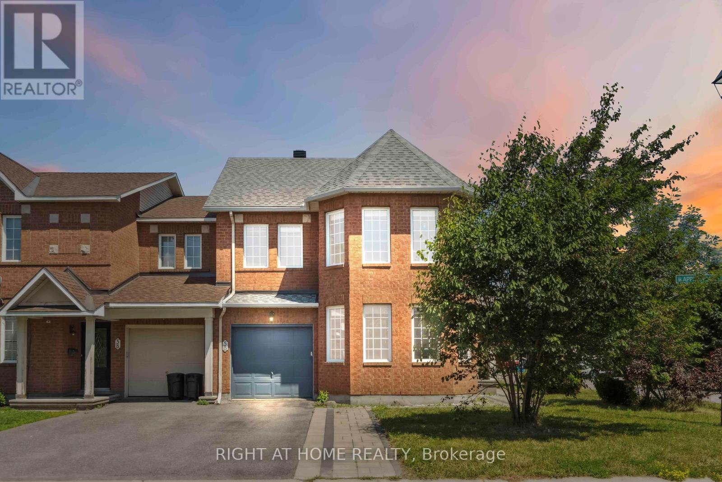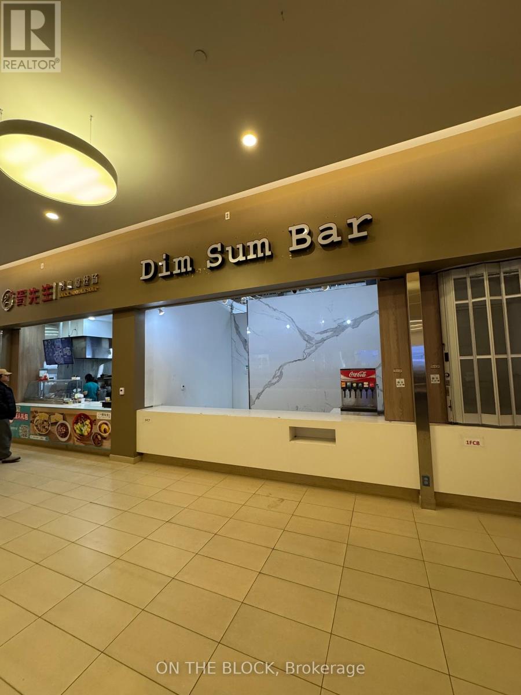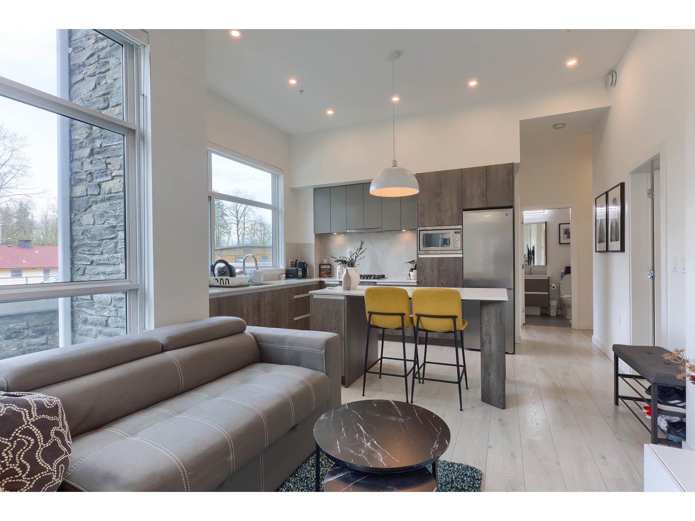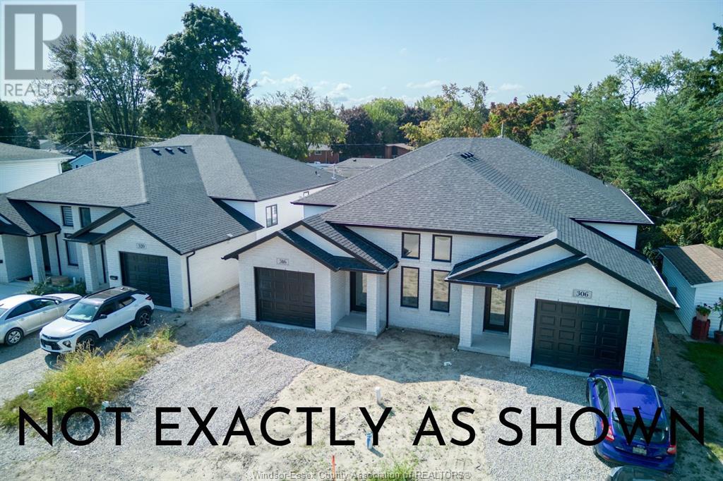80 Hemingway Cr
Spruce Grove, Alberta
Welcome to this exquisite two-storyhome built by Homexx. The main floor features an open-concept layout ideal for entertaining. The chef-inspired kitchen boasts a large island, custom cabinetry, stainless steel appliances, and overlooks the dining area and the open to below great room. To complete the main floor there is a front enclosed office with built-in cabnitery. Upstairs, you'll find three spacious bedrooms, a bonus room, the laundry room, and two bathrooms. The primary bedroom is bright and airy, offering a 5-piece ensuite with a separate shower and tub, plus an impressive walk-in closet. Additional highlights include quartz countertops, elegant lighting, luxury vinyl plank, a gas fireplace, 8-foot interior doors, and stylish railings with wrought iron spindles. With excellent curb appeal, a double attached garage, backing green space and proximity to walking trails this home has it all. (id:60626)
Blackmore Real Estate
13098 Shoreline Way Unit# 74
Lake Country, British Columbia
Welcome Home to Apex at The Lakes! This bright and spacious end-unit townhome has everything you’re looking for. Ideally located at the end of the complex, it offers extra privacy, abundant natural light, and stunning Southeast-facing windows. Inside, you'll find 3 bedrooms, 3 bathrooms, an open-concept living space, a well-appointed kitchen, a fully fenced backyard, and a tandem garage (so much storage!) - the perfect setup for a growing family, first-time buyer, or college roommates. Step out onto the balcony to soak in the beautiful Okanagan scenery, or fire up the BBQ in your backyard for a casual gathering with friends and family. Live just steps from award-winning wineries, top-rated restaurants, scenic hiking and biking trails, and breathtaking lakes. Plus, you’re only 15 minutes from the airport. Shoreline Park is right around the corner, complete with basketball courts, a playground, and a large grassy area for outdoor fun. Come be a part of this vibrant, family-friendly community. Book your showing today! (id:60626)
Coldwell Banker Executives Realty
39 Division Street
Hamilton, Ontario
Welcome to this beautifully updated corner home in Hamilton’s Homeside neighbourhood, ideally located near shopping and highway access. Offering approximately 1,400 sqft of living space, this home features four above-grade bedrooms and soaring 9-foot ceilings on the main floor, creating a bright and airy atmosphere. Step outside to a fully fenced yard and a detached two-car garage with hydro—perfect for converting into a garden suite, workshop, studio, or in-law space. Inside, no detail has been overlooked. Enjoy water-resistant laminate flooring, stylish stairs, fresh paint, updated bathrooms and kitchen with quartz countertops, marble backsplash, movable island with hidden garbage compartments, and upgraded lighting throughout. Additional touches include 5 baseboards, modern trims, hardware, closet organizers, and more. Major updates include the roof (2021), water heater, Jacuzzi tub, fridge (2021), and dishwasher (2022). A welcoming modern front porch leads into a practical vestibule, keeping outdoor messes out of your living space. With refreshed fencing, garage doors, and a paved drive, this move-in ready home combines charm, style, and function in one great package. (id:60626)
RE/MAX Escarpment Golfi Realty Inc.
403 89 Nelson Avenue
Vancouver, British Columbia
The ARC built by Concord Pacific. Brand new Prestigious Iconic building at Downtown. This 1 Bed + Den unit has very functional layout with high quality finishing. It features central heating and cooling system, Miele appliances package, marble splashback, lots of storage area and so much more. The building features one and only glass bottom pool at the Sky Club, sauna, steam room, Lounge, fitness room, 24 hours concierge service etc. (id:60626)
Nu Stream Realty Inc.
30 - 41 Nadia Place
Oakville, Ontario
End-Unit, Like Semi, This Beautifully Updated 3-Bedroom, 3-Bathroom End-Unit Townhome Seamlessly Blends Space, Sophistication, And Functionality. Showcasing A Contemporary Kitchen With Gas Stove, Sleek Countertops, And Stylish Backsplash, This Home Is Perfectly Designed For Cozy Living. The Spacious Living Room Features A Warm Gas Fireplace, While The Separate Dining Area Provides An Elegant Space For Entertaining. The Open-Concept Layout Enhances Flow And Natural Light Throughout. Upstairs, The Expansive Primary Suite Boasts A Renovated 4-Piece Ensuite With A Spa-Inspired Rain Shower, Offering A Tranquil Escape. The Fully Finished Basement Adds Valuable Living Space With A Versatile Recreation Room, Private Office, A Full 3-Piece Bathroom, Laundry Area, And Generous Storage.Updates Include Wide-Plank Laminate Flooring And Plush, High-Quality Berber Carpeting. Enjoy The Convenience Of Low Monthly Condo Fees, Which Cover Water, Roof, Windows, Doors, Exterior Wall Maintenance, Snow Removal, And Lawn Care. One Dedicated Parking Spot Is Included.Nestled In A Quiet, Family-Oriented Community, This Home Is Zoned For The Highly-Regarded White Oaks Secondary School And Just A Short Stroll From Sheridan College. Enjoy Easy Access To Scenic Parks, Major Highways, And Everyday Amenities, And GO Transit.This Exceptional Home Checks All The Boxes. Dont Miss Out. Welcome Home! (id:60626)
Bay Street Group Inc.
37 Icy Note Path
Oshawa, Ontario
Stunning Townhouse In The Superb Location of North of Oshawa, Winfield Community. It Features 4Bedrooms & 3 Bathrooms. Spacious Open Concept Living With 2 Walkout Balconies, Two-Side Entrance, And Direct Access to Garage. Sufficient Visitor Parking Just In Front Of The Main Entrance. It's Minutes Away From University Of Ontario Institute Of Technology & Durham College, HWY 407, And All Mega Stores. Great Opportunity For Both First-Time Home Buyers & Investors. (id:60626)
Bay Street Group Inc.
10 Stoneshire Mr
Spruce Grove, Alberta
Unique 5-bedroom, 4-bathroom bungalow in the highly sought-after community of Stoneshire. What sets this sprawling bungalow apart? It's rare upper-level loft suite featuring its own bedroom, 3-piece ensuite, and private retreat—ideal for a teenager, guests, or anyone craving a little extra privacy. The main floor impresses with hardwood flooring, 2 cozy gas fireplaces, formal dining, and a spa-like primary ensuite. You'll love the slate appliances, high ceilings with elegant crown moulding, and open layout perfect for entertaining. Just wait until you see the expansive finished basement and oversized heated garage. Enjoy outdoor living on the covered rear deck, overlooking a large, private backyard—complete with your very own hot tub for year-round enjoyment! Nestled in a quiet cul-de sac in the heart of Spruce Grove, you're just steps from The Links Golf Course, walking trails, schools, major amenities, and commuter routes. (id:60626)
Exp Realty
Ph9 - 12 Rean Drive
Toronto, Ontario
Welcome to the Luxurious Claridges Condominiums*Conveniently Located in the Bayview Village Community*Rarely Offered Penthouse Suite*Well Appointed With Hardwood Floors in Living/Dining Room & Primary Bedroom, Gas Fireplace, 9ft Ceilings, Crown Mouldings, Pot Lights & Walk-Out to Balcony*Spacious Foyer With Marble Floors, Coffered Ceiling and Walk-In Closet*Large Updated Kitchen With Plenty of Cupboard & Counter Space, Granite Counter & Breakfast Bar*Stainless Steel Appliances & Wine Rack*One Underground Parking Space and One Locker Included*Fabulous Spacious & Bright Layout, Perfect For Entertaining Your Friends & Family*Steps Away From Bayview Village Shopping Centre, Loblaws, YMCA, TTC Subway Station & Hwy 401*Residents of Claridges Enjoy Exclusive Access to Claridges Amica at Bayview Amenities, Including a Private Dining Room, Aquafit Indoor Pool, Theatre, Fitness Centre, Games Room & More*Don't Miss Out On This Wonderful Opportunity to Live, Work & Play! **EXTRAS** Existing Stainless Steel Fridge, Stove, Built-In Dishwasher, Microwave Oven. Existing Washer & Dryer (2023) Existing Electric Light Fixtures, Existing Window Coverings. (id:60626)
Homelife/cimerman Real Estate Limited
2601 7088 18th Avenue
Burnaby, British Columbia
Nature, views, convenience & top school catchment! Welcome to Park360 by Cressey. Surrounded by parks and trails, this home is just steps from Edmonds SkyTrain & bus loop and minutes from Metrotown, Highgate Village, Market Crossing, restaurants, library & Edmonds Community Centre. Fully renovated, this spacious 1-bed + den boasts breathtaking panoramic views. Features include laminate flooring, large windows, 9´ ceilings, and a den that can serve as a 2nd bedroom or an office. The kitchen shines with new premium appliances, a gas cooktop & modern countertops. Amenities: gym, steam, sauna, hot tub & landscaped garden. Secure parking & storage included. Only 2 min walk to SkyTrain, In the sought-after Taylor Park Elementary catchment. Act fast! Open House July 20 Sunday 2:00 - 4:00 (id:60626)
Oakwyn Realty Ltd.
1710 - 38 Gandhi Lane
Markham, Ontario
Pavilia Condos by Times Group Corporation Located at the prestigious intersection of Highway 7 and Bayview Avenue. This luxury building offers incredible convenience in a prime Markham location next to Richmond Hill. This bright and spacious 1+1 bedroom unit with view of Downtown Toronto skyline. Featuring 9' ceiling and a functional open-concept layout. The den, complete with a sliding frosted glass door, can easily serve as a second bedroom or private office. Enjoy modern finishes throughout, including laminate flooring, upgraded quartz kitchen countertop and matching backsplash, upgraded quartz countertop on bathroom vanity. Conveniently situated with Viva Transit at your doorstep and just minutes from Highways 407 and 404. Surrounded by restaurants, banks, and shopping plazas, just steps to everything you need. Includes 1 parking space and 1 locker. (id:60626)
Intercity Realty Inc.
2015 - 38 Dan Leckie Way
Toronto, Ontario
Bright and beautiful 1+1 bedroom condo on the waterfront with spectacular, unobstructed south-facing panoramic lake views that truly set this unit apart! This spacious home features a modern open-concept layout with 9 ft ceilings, a sleek kitchen with stainless steel appliances, and a newly upgraded bedroom floor. The den can easily be converted into a second bedroom, offering great flexibility. The washroom includes an extra sink and can be separated into a powder room plus a private sink and shower areaideal for guests or shared use. Floor-to-ceiling windows flood the space with natural light and showcase the breathtaking views. Located just steps from the lake, TTC, Rogers Centre, Scotiabank Arena, top restaurants, parks, shopping, and the Financial & Entertainment Districts everything you need is right at your doorstep. A must-see! (id:60626)
Bay Street Group Inc.
2211 - 2031 Kennedy Road
Toronto, Ontario
Prime Location! Brand New From Builder! This Stunning 2 Bedroom, 768 Interior Sqft Plus 140 sqft Balcony Spacious Unit Gives You Unbeatable Living Experience. Large Kitchen, Living And Dining Area For Your Occasional Gathering With Your Own Exclusive Balcony With Unobstructed View. Minutes Away From Hwy 401 &404, GO Transit, An Unbeatable Transit-Oriented Location Slated For Growth, Future Line 4 Subway Extension And High Ranking Post-Secondary Institutions. This Unit Comes With 1 Parking Space And The Building Offers Lots Of Visitor Parking. Lots Of Amenities: 24 Hours Concierge, Fitness Room, Yoga/Aerobics Studios, Work Lounge, Private Meeting Rooms, Party Rooms With Formal Dining Area And Catering Kitchen Bar, Private Library And Study Areas, And Also A Kid's Play Room. (id:60626)
Royal LePage Ignite Realty
103 13228 Old Yale Road
Surrey, British Columbia
Charming two story condo in Surrey Central, a thriving up-and-coming area! This lovely residence boasts 2 bedroom + office den, 3 bathrooms, and a versatile flex space. With 9-foot ceilings, it offers an open and airy atmosphere. Recently upgraded with brand new laminate flooring on the main level, the home exudes modern elegance. Ideal for a small family, it includes 1 parking spot and a convenient locker. The location is unbeatable, with schools, Simon Fraser University Campus, Surrey Central shopping mall, T&T supermarket, sky train, and excellent public transportation options just steps away. Don't miss the chance to explore this affordable gem! Visit our open houses. (id:60626)
Laboutique Realty
904 - 2015 Sheppard Avenue E
Toronto, Ontario
Rare Opportunity! Largest Luxury 2 bedroom Bright Corner Unit, Offers Everything You Need In One Of The Most Desirable Convenience Neighbourhoods , 1144 Sqft Including Balconies , Breathtaking South & West Stunning Views, ,Spacious Oversized W/O Private Balconies From Living Room & Master Bedroom, Custom Oversized Island With Breakfast Seating and Extra Storage, Open concept Layout Combines With Living, Dining, And Kitchen Areas, Stainless Steel Appliances, Separate Two Bedrooms For Privacy With Large Windows And Clear Views, Walk-In Large Closet In Primary Bedroom, 5 Minutes Walk To Don Mills Station, Indoor Swimming Pool ,Sauna,Steam Rm , Parks And Trails Near By, Ymca,Fairview Mall,Esso, Cineplex ,Library,24/7 security, North York Hospital,Ttc Stops,School,Tim Hortons, Close To Dvp/404/401, Whether You're Looking For A Vibrant City Lifestyle Or A Serene Home Retreat With Everything At Your Doorstep, This Unit Truly Has It All. (id:60626)
Dream Home Realty Inc.
A-11 Old Guysborough Road
Goffs, Nova Scotia
Stella plan by Marchand Homes with easy access to the Halifax International Airport as well as the 102 hwy for easy access to Halifax and Dartmouth. The open concept executive split entry has a double car garage, endsite off the primary bedroom with walk in closet, center island in the kitchen and vaulted ceiling in the open concept living room and dining room area. The lower level has a home office, rec room as well as a third full bathroom. (id:60626)
Sutton Group Professional Realty
121 14159 104 Avenue
Surrey, British Columbia
This spacious & cozy 3 bdrm CORNER townhouse facing greenbelt in popular Hawthorne Park is your ideal home in a family oriented well-run strata. On main level, a large living rm greets you leading to ample dining rm space & NEWLY RENOVATED galley kitchen w/ new stove, quartz countertops & backsplash. A powder rm & a lrge shoe/jacket closet & laundry closet area round out 1st floor. 3 good sized bedrms w greenbelt views & bathrm upstairs. For outdoor entertainment, step into huge private fenced concrete patio/yard space, perfect for kids/pets to play outside. The strata has a beautiful outdoor pool & playgr./park setting, newer roofs. Very close to Asian grocery Hen Long, express bus/transit, elem./high schools. Excellent redevelopment potential. This is the home you have been seeking! (id:60626)
Multiple Realty Ltd.
56 Appledale Drive
Ottawa, Ontario
Welcome to this sought-after corner end-unit Minto Royalton, offering over 1700 sq. ft of beautifully designed living space plus a fully finished lower level. This 3-bedroom, 3.5-bath home features a thoughtfully laid out main floor with both formal living and family rooms, an eat-in kitchen, and numerous tasteful upgrades throughout. The primary bedroom offers a private retreat with a sitting area, walk-in closet, and a luxurious ensuite bath. Highlights include: Maple Hardwood flooring, Berber carpet on 2nd floor, Pot lights, Central A/C, Fully fenced yard with deck and patio, Gas-line hook-up for barbecue, No front or side neighbors for added privacy. Pride of ownership shows in this meticulously maintained home, move in and enjoy comfort, style, and space in a quiet, well-located setting. Walking distance to shopping, schools and public transportation. Freshly painted and professionally cleaned throughout (2025), Roof (2018), Hot Water tank (2025). Open House: Sunday 2-4 PM (id:60626)
Right At Home Realty
7703/7705 73 St Nw
Edmonton, Alberta
Side-by-Side Duplex in King Edward Park – Ideal for Investors or Multi-Generational Living! Welcome to this well-laid-out side-by-side duplex located in the heart of desirable King Edward Park in Edmonton! With two mirror-image units on a single title, this property offers exceptional flexibility and potential. Each main floor features a bright and spacious layout with large windows that flood the living room, kitchen, and dining area with natural light. The kitchen offers ample cabinets, and counter space, and a sunny dining area perfect for family meals. Down the hall are three comfortable bedrooms and a full 4-piece bath. A set of stairs leads from the hallway to the unfinished basement with its own back entrance – ideal for future development or potential suites. Outside, both units have private fenced yards, perfect for pets, kids, or summer BBQs, and dedicated side parking stalls. Located directly across the street from a park, baseball diamond, and open field, this property has it all! (id:60626)
RE/MAX Real Estate
1fc7 / 6 - 9390 Woodbine Avenue
Markham, Ontario
Fully equipped turnkey Food Court unit - formerly Dim Sum and Fried Chicken Take Out Business. Exhaust Hood, Steamers, Triple Sink + Wand, Water Heater, Fire Extinguisher/Suppress, POS, Security Camera and more (please see Inclusions for available Chattels & Equipment). Ideal for an entrepreneur or landlord! Located conveniently by 404 and 16th Ave this unique property is one of few available food court units at King Square Shopping Centre. King Square Shopping Centre is 340,000 sqft comprising of office, retail, restaurant, supermarket, gymnasium, virtual golf simulator, daycare, floral shop, dentist, doctor, fertility clinic, medical offices, cultural centre, roof top garden, and other amenities! Over 850 parking spots available including underground parking. Additional potential with increasing occupancy and development in the surrounding area. This turnkey unit includes the fundamentals chattels and equipments for you to launch your own restaurant, bakery, catering business, integrate a franchise, or become a landlord! Serve dine-in patrons while limiting staffing by leveraging food court amenities or use as a ghost kitchen (Uber Eats, Fantuan, Skip the Dishes) utilizing the rear direct access to this unit or a preparation kitchen for other hospitality initiatives! This turnkey unit is ready to serve residences, offices, and industrial businesses of the prestigious high income Cachet community in Markham immediately! Motivated seller with discount available if Unit 6 Level 1 (1FC7) and Unit 10 Level 1 (1FC11) purchased in conjunction. (id:60626)
On The Block
2703 13615 Fraser Highway
Surrey, British Columbia
Experience breathtaking views from corner 27th floor stunning 2-bedroom, 2-bath Condo in the highly sought-after King George Hub 1 - one of Surrey Centre's premier residences. This thoughtfully designed unit features a spacious layout with abundant natural light, a luxurious master bedroom with a walk-in closet, and elegant finishes throughout. The building offers exceptional amenities, including a rooftop patio with BBQs and ample entertaining space, a fully equipped gym, yoga/dance studio, residents' lounge, theatre room, games and recreation area, outdoor kids' play zone, and outdoor lounge area. OPEN HOUSE JUNE 29th 3-5PM (id:60626)
RE/MAX City Realty
101 14225 103a Avenue
Surrey, British Columbia
Welcome to Unison Uptown Surrey. 6 level mid-rise building located close to Hawthorne Park and Guilford Mall. This PLAN H1 , A stunning 2 bedroom unit on the ground level west facing unit has a large outdoor patio for you to entertain. The unit has a very spacious layout with an open concept kitchen. Granite counter top, maple solid cabinets, Fulgor Fridge, Stove/ Oven, Dishwasher & Panasonic Microwave, and ensuite laundry. Gas Range ( included in Strata fee) . Beautiful Outside Patio & Garden bed for personal use. Close to school, Surrey Central Mall/Guildford Mall and all the main public transport, SFU and Community Centre. This building has Huge Party Room and this unit comes with 2 parking lot and 1 storage Locker. Open House, Saturday. May 3rd 1-3 pm (id:60626)
RE/MAX Bozz Realty
Lot 4 Surrey
Lasalle, Ontario
TO BE BUILT LOCATED NEAR WINDSOR CROSSINGS & WALKING TRAILS. DEEP 180 FT LOT W/ NO REAR NEIGHBOURS. GREAT CURB APPEAL & HIGH END FINISHES INCLUDING POT LIGHTS, HARDWOOD THROUGHOUT MAIN FLOOR, 9 FOOT CEILINGS, A MASTER BEDROOM SUITE WITH A 3 PIECE ENSUITE BATH & WALK IN CLOSET, MAIN FLR LAUNDRY, A 2ND BEDROOM, L-SHAPED KITCHEN FINISHED WITH QUARTZ TOPS, PATIO DOOR FROM KITCHEN TO COVERED DECK (DECK INCLUDED) AND TARION WARRANTY. CALL LISTING SALESPERSON FOR INORMATION AND VIEWING ROYAL OAK LUXURY BUILDERS MODEL HOME. (id:60626)
Deerbrook Realty Inc.
Lot 3 Surrey
Lasalle, Ontario
TO BE BUILT LOCATED NEAR WINDSOR CROSSINGS & WALKING TRAILS. DEEP 180 FT LOT W/ NO REAR NEIGHBOURS. GREAT CURB APPEAL & HIGH END FINISHES INCLUDING POT LIGHTS, HARDWOOD THROUGHOUT MAIN FLOOR, 9 FOOT CEILINGS, A MASTER BEDROOM SUITE WITH A 3 PIECE ENSUITE BATH & WALK IN CLOSET, MAIN FLR LAUNDRY, A 2ND BEDROOM, L-SHAPED KITCHEN FINISHED WITH QUARTZ TOPS, PATIO DOOR FROM KITCHEN TO COVERED DECK (DECK INCLUDED) AND TARION WARRANTY. CALL LISTING SALESPERSON FOR INORMATION AND VIEWING ROYAL OAK LUXURY BUILDERS MODEL HOME. (id:60626)
Deerbrook Realty Inc.
32 Marlborough Street
Brantford, Ontario
This 3,745 sq. ft. commercial property—formerly a theatre and music hall—presents a unique redevelopment opportunity within the designated Downtown Urban Growth Centre. Zoned C8-19, the building has been thoughtfully cleared and is ready for a new vision. Situated on a prime lot in a high-demand area, the location is well-positioned for future mixed-use development, with commercial and residential projects already emerging nearby. This is a rare opportunity for investors or developers to be part of the area's ongoing revitalization and urban growth. Please note: the building is not in usable condition and is being sold as is, where is. (id:60626)
Exp Realty





