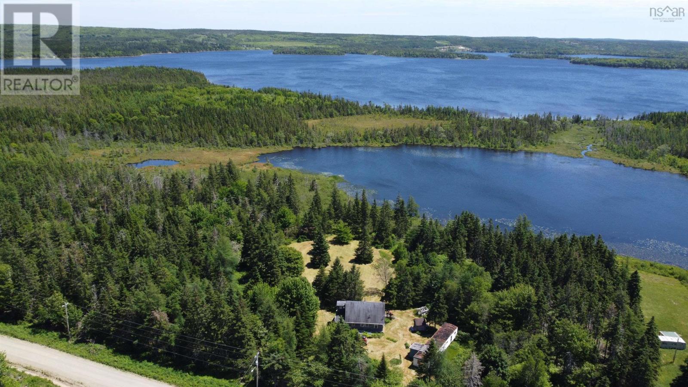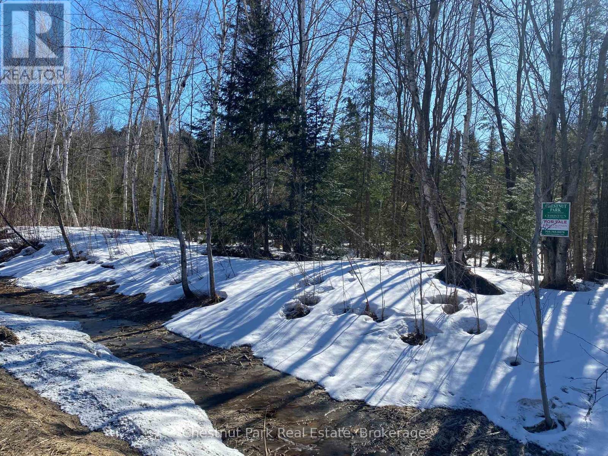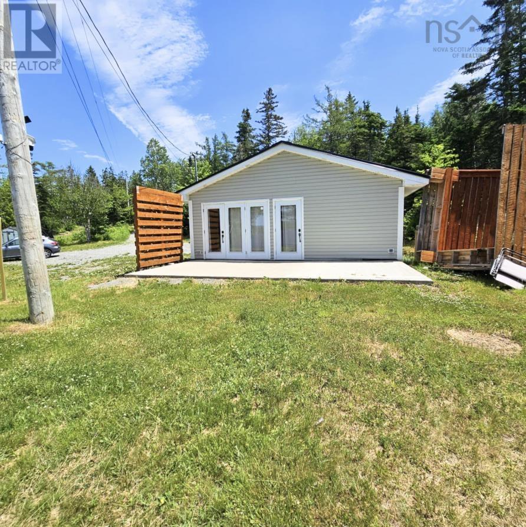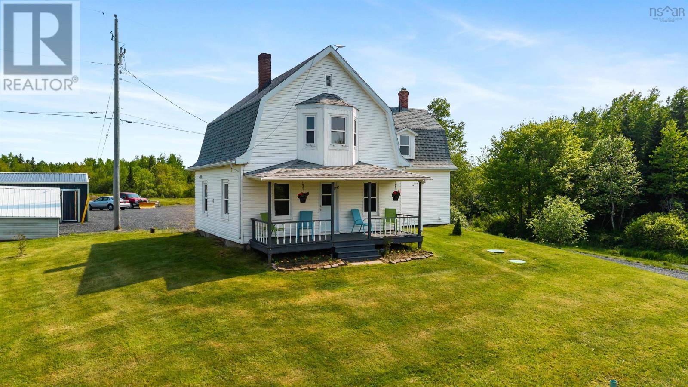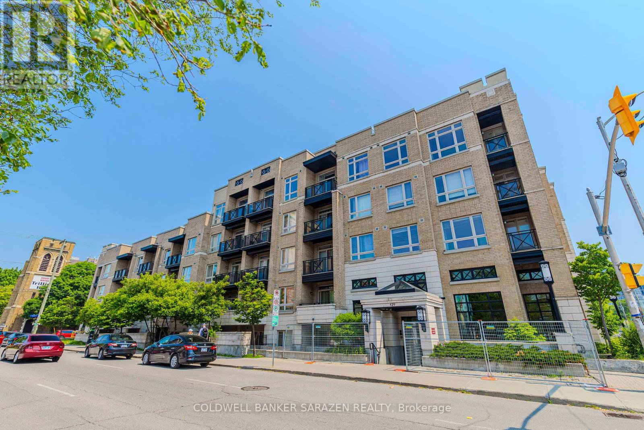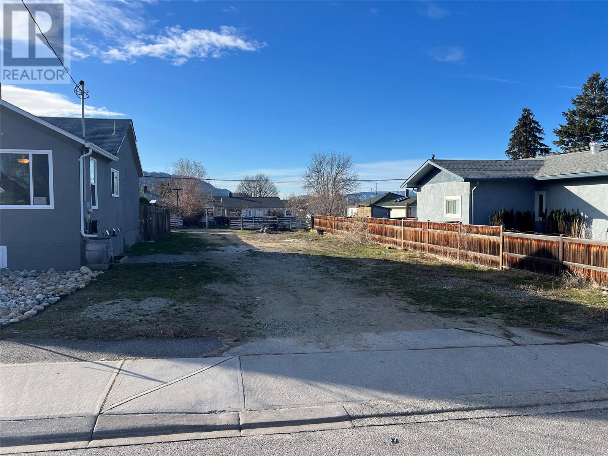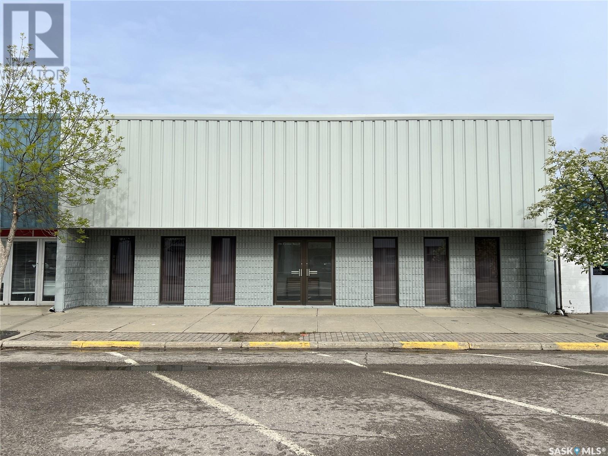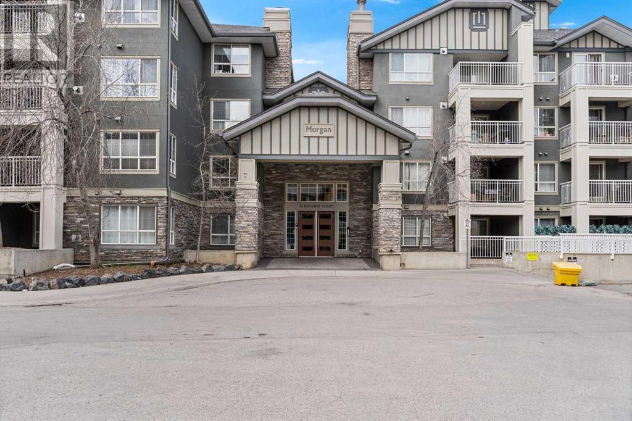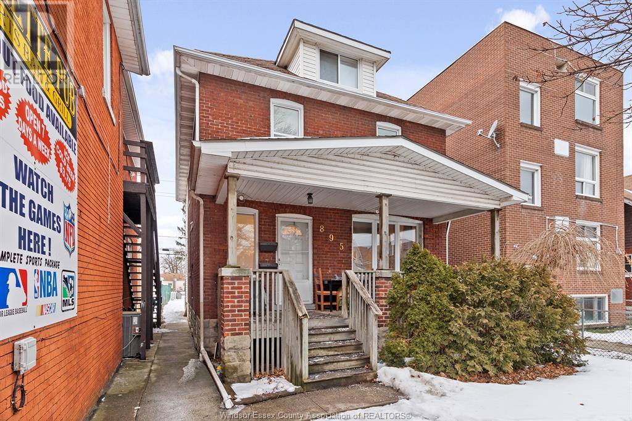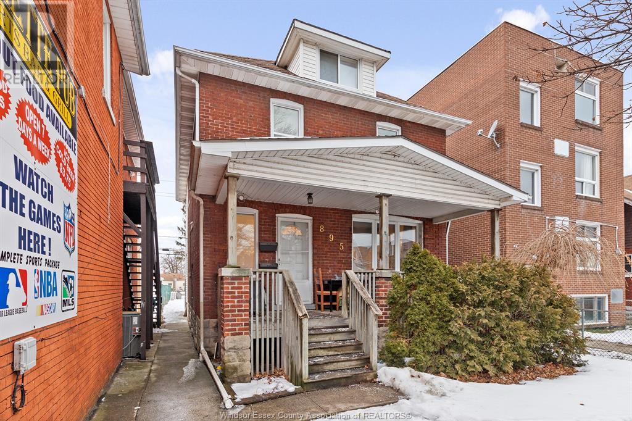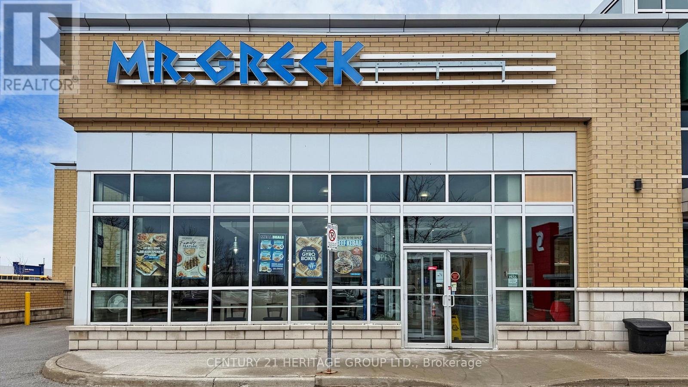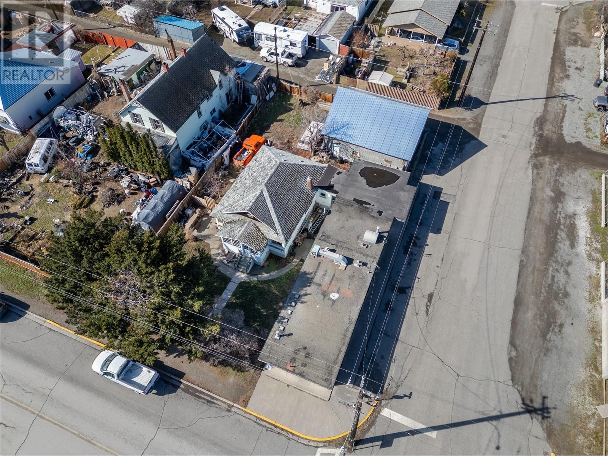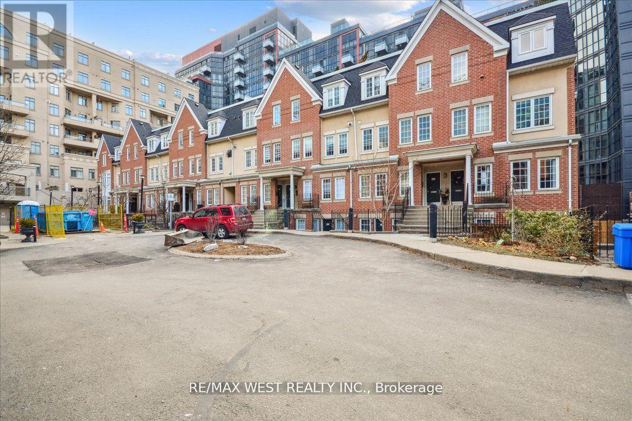924 93 Avenue
Dawson Creek, British Columbia
Welcome to this 5-bedroom, 2.5-bathroom home located in the sought-after, family-friendly neighborhood of Frank Ross in Dawson Creek, BC. The main floor features 3 bedrooms and 1.5 bathrooms, a bright south facing living room, kitchen with white cabinets, newer S/S appliances (2023) and dining area. Lower level hosts a self-contained in-law suite that boasts two bedrooms, a full 4 piece bathroom, and its own private living space. This home has had numerous updates including flooring, fresh paint upstairs (2025), new HWT (2024), and shingles (2020). Enjoy outdoor living in the large, fully fenced backyard with a handy 16’ x 16’ storage shed for all your tools and gear and a large gravel driveway offering ample off street parking. This move-in ready home is close to Ecole Frank Ross, parks, and transit—everything you need is just minutes away. Don’t miss your opportunity to own this versatile and updated home in a prime location! (id:60626)
Royal LePage Aspire - Dc
1170 Strathmore Avenue
Windsor, Ontario
Look no further for an affordable & Beautifully updated between 2018-2024 this 2-bedroom, 4 piece bathroom home situated on a spacious, fenced corner lot & 4 car driveway. This turnkey property features a brand-new kitchen with modern appliances, a renovated bathroom, stylish laminate flooring throughout. Enjoy the outdoors on the covered deck, perfect for entertaining or relaxing. Additional upgrades include all-new siding, furnace, A/C, tankless water heater, a durable metal roof, energy-efficient vinyl windows, and a cozy gas stove. Well-maintained and move-in ready with immediate possession available. A must-see! (id:60626)
RE/MAX Preferred Realty Ltd. - 585
781 Salem Road
Enon, Nova Scotia
This is one of the most unique properties on the market. This log home had wood used from the owner's site and local community. The home has a unique design and would make a great home or summer home to make incredible memories for your family. Open concept kitchen and dining and sitting area. Lots of room to sit and chat while preparing meals and to sit and enjoy the warmth of your wood stove. A small den makes a great, private area to sit and read or just enjoy some private time. The main floor also has a 3 piece bath and the first of three bedrooms. The second floor has two larger bedrooms with open beam ceilings and a two piece bath. This home also features a large wrap around deck that runs on one side and front of the home. Enjoy this area in all weather and the veranda has a roof over. This incredible waterfront site is over 11 acres and had trails throughout the site over the years, so the owners were able to enjoy all there was to offer. This is an incredible property and is a very private location. Remember, new high-speed internet has been installed and is all hooked up and has incredible speed! This property is worth a look! Owners installed a new steel roof. (id:60626)
Harvey Realties Limited (St.peters)
N/a 117 E
Lake Of Bays, Ontario
Build your dream on this beautiful wood 48.25 acre lot ideally located between Baysville and Dorset. Open road allowance abuts the property on two sides for additional privacy. (id:60626)
Chestnut Park Real Estate
Twp 540 Range Rd 212
Rural Strathcona County, Alberta
Design, develop, build and ENJOY your dream property with amazing views and serene quiet! 17 acres, 15 minute drive to Sherwood Park or Fort Sask, even closer to Ardrossan, all on pavement! Services are at the road (nat gas, electric, fiber optic), county garbage collection and mail delivery. Check out the virtual tour! (id:60626)
RE/MAX River City
0 Park Road
Stone Mills, Ontario
Incredible opportunity to own 1.44 acres of prime, treed waterfront land on beautiful Varty Lake! Perfectly situated just 30 minutes from Kingston and 20 minutes from Napanee, this property offers the ideal combination of privacy and accessibility. Varty Lake spans over six square Kilometers and is well-known for excellent fishing, with northern pike, smallmouth bass, and largemouth bass among the most popular catches. With mature trees and breathtaking views, this is truly a builder's dream; the perfect canvas for your custom waterfront retreat or year-round home. Embrace the tranquility of nature, endless recreational possibilities, and the rare chance to create your own piece of paradise. Please do not walk the property without a Realtor present. (id:60626)
RE/MAX Hallmark First Group Realty Ltd.
29 Island View Crescent
Caribou River, Nova Scotia
Whether you're looking for a year-round home or a cozy cottage getaway, this two-bedroom, one-bath bungalow offers the best of coastal living. Fully updated with new windows, roof, siding this home is move-in ready so you can relax and enjoy the peaceful surroundings immediately. A bright sunroom gazebo, which has power and is wired for a heat pump, allows you to open the windows to let in the ocean breeze while enjoying your morning coffee or evening glass of wine. Step outside to the large deck, perfect for entertaining family and friends, or take advantage of the outdoor shower after a day at the beach. This property also features a heat pump and a new hot water tank, fridge and microwave plus two additional outbuildings one wired, for your storage needs and offers deeded access to not one but TWO sandy beaches ...both just steps away. From your deck, you can take in the views of lobster boats, the PEI ferry, and Prince Edward Island across the water, making every day feel like a vacation. If youve been dreaming of a simple, comfortable life near the ocean, this Caribou River property is ready to welcome you home. (id:60626)
Blinkhorn Real Estate Ltd.
1802 Grand Mira South Road
Grand Mira South, Nova Scotia
Just 20 minutes from Sydney, NS, the Mira River is calling. Known for its calm, tidal waters, the Mira is perfect for boating, fishing, paddling, and taking in the peaceful beauty of Cape Breton. Set along the rivers edge, 1802 Grand Mira South Road is a charming waterfront property with two PIDs, offering a rare lifestyle opportunity. With direct river frontage, you can cast a line from your own shoreline or launch a boat for a day on the water. This home features a spacious living room, a well-appointed kitchen, and cozy bedrooms that make it ideal for year-round living or as a seasonal getaway. The property also includes a detached shed for added storage or a potential workshop, and the durable metal roof provides lasting peace of mind. Whether you're looking for a place to relax or a smart investment, this home offers great rental potential. The surrounding community enhances the lifestyle, with nearby parks, a playground, and a beach just minutes away. Plus, outdoor adventure is never faryou're close to the Gabarus Wilderness Area, the Fortress of Louisbourg, and some of Cape Bretons most stunning eastern beaches, hiking trails, and off-road routes. Whether you explore by boat or ATV, this is a destination where nature meets comfort. Experience the best of waterfront living. (id:60626)
Exp Realty Of Canada Inc.
149 Frankville Branch Road
Frankville, Nova Scotia
Like a fine wine some things getting better with time; 149 Frankville Branch Road is a stellar example. This beautifully landscaped property is 7 acres of perfection! This home has been beautifully modernized while maintaining the charm and character you'd expect from a century home. The main level is bright and spacious with high ceilings and lots of windows for natural light. The large dining room has a new garden door, affording beautiful morning views. Evenings can be spent winding down on your covered veranda. Outside you will find a new wired garage is every handyman's dream and the perfect place to work on your projects or store your toys. The adorable garden shed is practical and stylish and would make an easy conversion to a playhouse, chicken coop or what ever else your imagination can dream up. Located less than 15 minutes to beautiful beaches, 20minutes to Port Hawkesbury and 30 to Antigonish you can have the country lifestyle you have always dreamed of with all the necessities close by. This property truly is one of a kind and is ready to welcome a new family to fill it with love and laughter. (id:60626)
RE/MAX Nova (Halifax)
20 Beckwith Drive
Berwick, Nova Scotia
This well-kept one-level semi-detached home offers comfortable, low-maintenance living in a highly desirable Berwick neighbourhood. Featuring 2 bedrooms and 2 bathrooms, its perfect for down-sizers, first-time buyers, or anyone seeking an easy-care lifestyle. Inside, you'll find an inviting open-concept layout with vaulted ceilings and a spacious feel. The kitchen is equipped with a smart dishwasher and flows seamlessly into the dining and living areas ideal for entertaining or everyday living. Smart ceiling fans enhance comfort and efficiency throughout the home. The primary bedroom includes a compact ensuite with heated floors for a touch of comfort. Other notable features include a brand-new heat pump, key code door lock, and a heated garage. Step outside to enjoy a large yard, covered patio, and cozy fire pit great for relaxing or hosting friends. With numerous recent upgrades, this home is move-in ready and located in a beautiful, established neighbourhood. Schedule your private showing today! (id:60626)
Keller Williams Select Realty (Kentville)
218 - 429 Kent Street
Ottawa, Ontario
Nestled in the vibrant heart of the city, this exquisite one-bedroom apartment offers an exceptional urban living experience with generous proportions rarely found in downtown dwellings. The residence showcases gleaming hardwood floors that flow seamlessly throughout an open-concept living and dining area. The spacious bedroom boasts a big closet, while the modern bathroom is 4Pcs. Culinary enthusiasts will appreciate the well-appointed kitchen with stainless steel appliances, perfect for both everyday meals and entertaining. Additional highlights include in-unit laundry, a heated underground parking space, and access to building amenities including a charming rooftop terrace complete with BBQ facilities. Situated in a meticulously maintained building with professional management, this residence places you just steps away from the city's finest dining, shopping, and entertainment options, offering the perfect blend of convenience and urban sophistication. (id:60626)
Coldwell Banker Sarazen Realty
424 Bennett Avenue
Penticton, British Columbia
This property represents an opportunity for a first time developer to dip a toe into the development business, no demo required to fee up the lot, flat tidy ready to go. R4-S allows for up to 4 residences whether they be for rental or sale. The Neighbourhood is great, close to schools, parks, shopping and a 5 minute walk from downtown Penticton. Rear lane access allows for a variety of designs including side by side duplex with suites or house with suite and carriage house. Lot measurements are 4,500 sqft lot (40'x 113') Call your favourite agent for an information package and zoning **note taxes have not been assessed yet** optional plans for home with suite and carriage home. (id:60626)
Royal LePage Locations West
306 Centre Street
Meadow Lake, Saskatchewan
This commercial building is located in the downtown area of Meadow Lake, giving you the exposure needed for your business. The building is 3840sf and hosts a large reception area, 5-6 offices, coffee/lunch room, 2 bathrooms, file room and utility room. Convenient parking options include spaces at the rear of the building as well as ample street parking in the front. The lot measures 49ft x 110ft. This is a great opportunity for anyone looking for their own commercial space or someone looking for a great commercial revenue property. (id:60626)
Meadow North Realty Ltd.
113, 35 Richard Court Sw
Calgary, Alberta
Say hello to Unit #113 in Morgan House — a bright and well-designed 2 bedroom + den, 2 bathroom corner unit offering space, style, and unbeatable walkability. Whether you’re buying your first home, heading to Mount Royal University, investing, or downsizing, this unit hits the mark with an airy, open-concept layout and durable luxury vinyl plank flooring that’s waterproof, pet-proof, and scratch-resistant. Thoughtfully laid out with privacy in mind, the two bedrooms are separated on opposite sides of the condo. The primary suite includes a walk-through closet leading into a private 4-piece ensuite, while the second bedroom gets plenty of sunshine thanks to corner windows. Need a work-from-home setup? The den is ideal as a home office, study, or creative space. The kitchen offers loads of cabinetry and counter space, opening up seamlessly into the dining and living areas — perfect for hosting. A gas fireplace adds warmth and ambiance, while the ground-level walk-out patio gives you easy outdoor access, complete with a gas line for year-round grilling and a great spot to let your pet out or catch the afternoon sun. Additional features include in-suite laundry, titled underground parking (#097), assigned storage locker (#007), and heated visitor parking. Residents enjoy access to fantastic building amenities like a fitness room, guest suite, bike storage, courtyard, and a fully-equipped party room with owner’s lounge. This is a pet-friendly building (with board approval) and quick possession is available. With easy access to major routes like Stoney, Glenmore, and Crowchild, and just minutes from Marda Loop, public transit, and MRU, it’s easy to see why Morgan House is such a sought-after spot. (id:60626)
Cir Realty
2195 King George Highway
Miramichi, New Brunswick
Stunningly renovated and thoughtfully designed from top to bottom, this beautiful three-level home offers 3 bedrooms, 3 bathrooms, and a seamless blend of modern comfort and timeless style, all located in one of Douglastowns most desirable neighborhoods.Step inside and you'll immediately notice the abundance of natural light from large windows showcasing the open-concept kitchen and living area. Rich engineered hardwood flooring and a modern color palette set the tone for a warm, stylish space.The main floor is perfect for everyday living and entertaining. Just off the kitchen, the spacious primary bedroom provides comfort and convenience, along with a full bathroom and dedicated laundry area (yes, on the main floor!).Upstairs, youll find two generous bedrooms, one with a walk-in closet, and another full bathroom. The fully finished basement adds even more value, featuring two additional rooms currently used as bedrooms, a third full bathroom, a utility/storage room, and smart under-stair storage. A heat pump ensures comfort year-round, with cool air in summer and cozy heat in winter. With driveway access off Keoughan Street, the basement also offers great potential for a home-based business, ideal for a hairstylist, massage therapist, or entrepreneur. This move-in-ready gem has it all: space, style, and location. Dont miss your opportunity to make it yours! (id:60626)
Keller Williams Capital Realty (M)
895 Pillette
Windsor, Ontario
Attention Investors! Full brick 2.5 storey legal duplex zoned RD3.1 located in Pillette village with tons of potential. Main floor rents at $1,230/m+hydro and features 3 good sized bds & 1-4pc bth with a full finished basement. Top floor rents at $786.12/m+hydro and features 2bd with a huge loft & 1-4pc bth, and a large newly built deck for a secondary entrance. Low monthly expenses, all electric house with 2 hydrometers and no gas meter, copper water lines & electrical wiring. The property also contains a deep backyard of 129.00 Feet stretching from Pillette to Arthur for potential future lot severance. Buyer to confirm. Walking distance to restaurants and shopping on Wyandotte, & Reaume park at Riverside Drive. (id:60626)
Exp Realty
895 Pillette
Windsor, Ontario
Attention Investors! Full brick 2.5 storey legal duplex zoned RD3.1 located in Pillette village with tons of potential. Main floor rents at $1,230/m+hydro and features 3 good sized bds & 1-4pc bth with a full finished basement. Top floor rents at $786.12/m+hydro and features 2bd with a huge loft & 1-4pc bth, and a large newly built deck for a secondary entrance. Low monthly expenses, all electric house with 2 hydrometers and no gas meter, copper water lines & electrical wiring. The property also contains a deep backyard of 129.00 Feet stretching from Pillette to Arthur for potential future lot severance. Buyer to confirm. Walking distance to restaurants and shopping on Wyandotte, & Reaume park at Riverside Drive. (id:60626)
Exp Realty
6015 Steeles Avenue E
Toronto, Ontario
Thriving fast-casual MR.GREEK restaurant available in a high-traf9ic,anchored plaza featuring Walmart, RONA, LCBO, RBC, BMO and othermajor national retailers. This established brand has over 37 years ofhistory and operates with 16 locations nationwide. This location has beensuccessfully operating since 2009 with strong, consistent weekly sales.Fully staffed with trained and experienced employees who wish to remainpost-sale, offering a seamless transition for a new owner. Includes 35interior seats, well-equipped kitchen, and all leasehold improvements.High-volume catering business plus certi9ied delivery integration withUber Eats and SkipTheDishes. This brand has mastered a healthy, in-demand Mediterranean menu with strong pickup and delivery sales. Saleincludes full 10-week franchise training program and head of9icecerti9icationmandatory and included in the price. Franchise transfer feespaid by the seller. Bank-approved brand with balance of franchise term andrenewal option through 2030. Quali9ied buyers must sign NDA. Please donot go direct and do not speak to staff. Discretion is required. (id:60626)
Century 21 Heritage Group Ltd.
301 Brink Street
Ashcroft, British Columbia
If you're looking for a property with tons of potential right in the heart of Ashcroft, this one's worth checking out! Sitting on a corner lot, 301 Brink Street offers a unique setup with three separate buildings—perfect for a short-term rental, secondary suite, or even a home-based business. The main home, built in 1947, still has its original wood floors and features a cozy living room, dining area, kitchen, two bedrooms, and a four-piece bathroom on the main level. Downstairs, you'll find a laundry room, utility space, two more bedrooms, and an extra bathroom that’s ready for a full makeover. There's also a loft upstairs—great for storage or a fun kids' space. Cinder block building is 78' x 20', and detached shop is 30' x 34' Outside, you've got a solid cinder block building just waiting for a new purpose, plus a large detached shop that would be ideal for a mechanic, extra storage, or winter parking. The yard offers plenty of space to create something special down the road. This property is a bit of a project and needs a lot of work, but for the right buyer, it’s an incredible opportunity to bring it back to life and make it something amazing. Whether you're an investor, a handyman, or someone who loves a good reno, this place has potential written all over it! (id:60626)
Exp Realty (Kamloops)
31 - 11 Niagara Street
Toronto, Ontario
Welcome To Th31 @ 11 Niagara Street In Portland Park Village Right In The Heart Of Vibrant King West! A Very Practical, 1 Bdrm, 1 Bath Courtyard Unit With An Open Concept Layout, Ensuite Laundry, Large Private & Open Terrance/Garden Perfect For Entertaining Or Relaxing Outdoors. Literally Steps To All Major Amenities & Incredible Perks Of Downtown Living (Shops/Restaurants/Parks/Schools/TTC, Seconds To Major Hwys +++). This Incredible Rarely - Offered Opportunity Is Perfect For A First-Time Buyer/End-User Or Investor. This One Won't Last! *Gym (550 Front St East), Water, Snow Removal, Garbage Pickup, Security Patrol Included In Maintenance Fees. (id:60626)
RE/MAX West Realty Inc.
30 Pine Plain Drive
Marriotts Cove, Nova Scotia
This duplex property is ideal for an extended family where parents live in one side and the kids in the other; or you can live in one and rent the second side to build equity. Each side of this duplex share a total 2160 sq. ft. of living space, sitting on a 68,000+ sq. ft. Located mere minutes from Chester Village amenities like the Chester Yacht Club, Chester Playhouse, the Kiwi Cafe, seaside dining at the Rope Loft and is within the Chester Golf Club catchment area . Boasting a new roof, new well and fresh exterior paint, this property is priced to sell ! Put this rare opportunity on your list !! (id:60626)
Engel & Volkers (Chester)
30 Pine Plain Drive
Marriotts Cove, Nova Scotia
This duplex property is ideal for an extended family where parents live in one side and the kids in the other; or you can live in one and rent the second side to build equity. Each side of this duplex share a total 2160 sq. ft. of living space, sitting on a 68,000+ sq. ft. lot. Located mere minutes from Chester Village amenities like the Chester Yacht Club, Chester Playhouse, the Kiwi Cafe, seaside dining at the Rope Loft and is within the Chester Golf Club catchment area . Boasting a new roof, new well and fresh exterior paint, this property is priced to sell ! Put this rare opportunity on your list !! (id:60626)
Engel & Volkers (Chester)
735005 Range Road 114
Hythe, Alberta
Located just 1 km off pavement and only 7 minutes from Hythe, this 11.73-acre property offers the ideal balance of privacy, functionality, and convenience. The well-maintained 2016 manufactured home features 1,520 square feet of open-concept living space with vaulted ceilings and large windows that fill the home with natural light. The modern kitchen is equipped with a center island, pantry, and newer appliances, making it both stylish and practical. The layout includes three spacious bedrooms, each with walk-in closets, and a large primary suite complete with a 5-piece ensuite and ample storage throughout the home.Designed with rural living in mind, the acreage is fully fenced and cross-fenced with paddocks, a livestock waterer, and a mature shelterbelt, making it perfect for horse owners or anyone looking for a peaceful country retreat. Additional features include a high-producing water well, a tank-and-mound septic system, overhead power, and propane heating. All that’s left to complete is the landscaping and deck areas. This move-in-ready acreage offers an excellent opportunity to enjoy the quiet of the countryside while remaining close to town amenities. (id:60626)
All Peace Realty Ltd.
#22 215 Saddleback Rd Nw
Edmonton, Alberta
Welcome to this stylish 2018-built townhouse offering 1,089 sq. ft. of contemporary living space in a quiet, convenient location. The open-concept main floor features a bright living room, dining area, and modern kitchen with stainless steel appliances and ample cabinet space. Upgrades include laminate flooring (except stairs), updated lighting, and plumbing fixtures. Upstairs you'll find two spacious bedrooms, each with its own ensuite bathroom. The king-sized primary suite includes a walk-in closet and 3-piece ensuite. A laundry room on the upper level adds everyday convenience. Additional features: main-floor 2-piece bath and an attached garage that fits two small vehicles (tandem). Walking distance to Century Park LRT, transit, schools, shopping, and parks — with easy access to major roadways. (id:60626)
Maxwell Devonshire Realty



