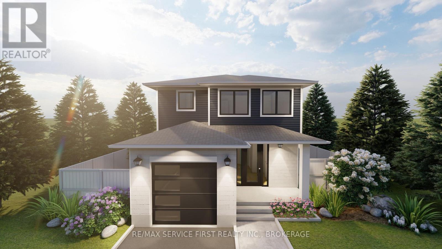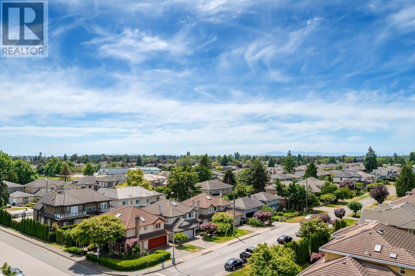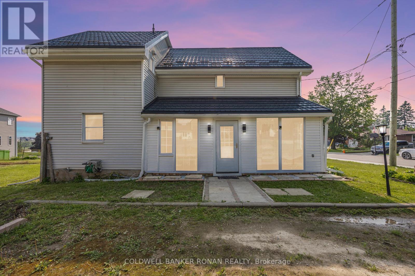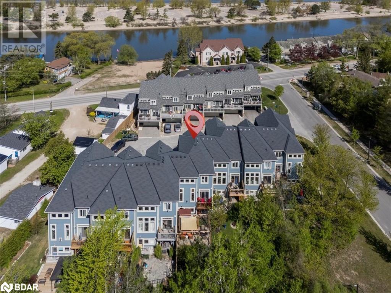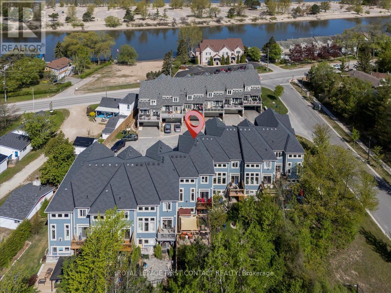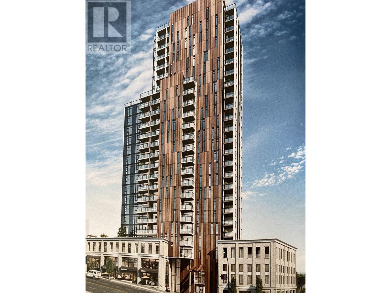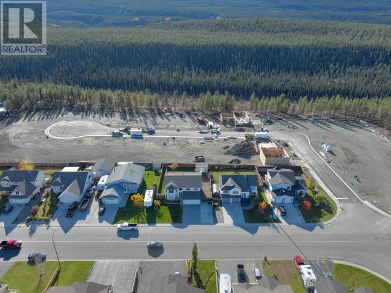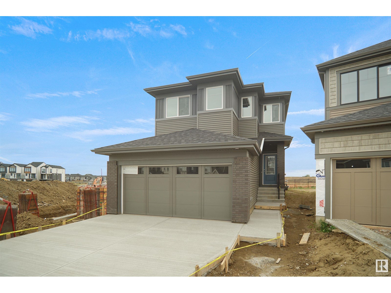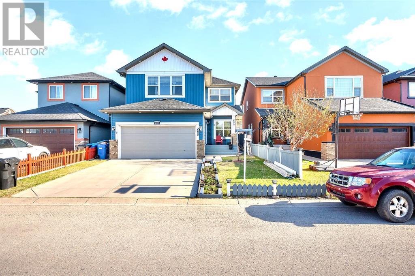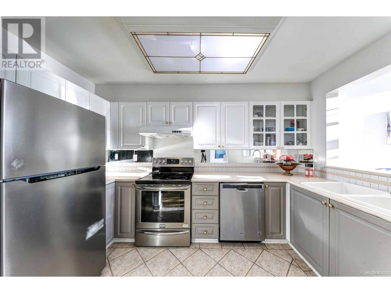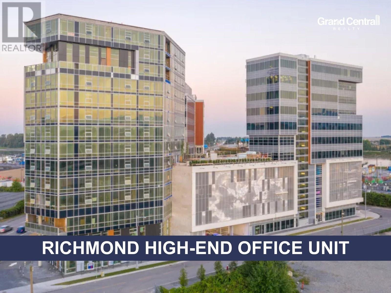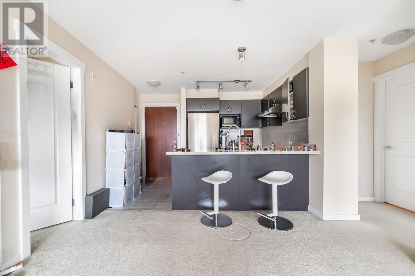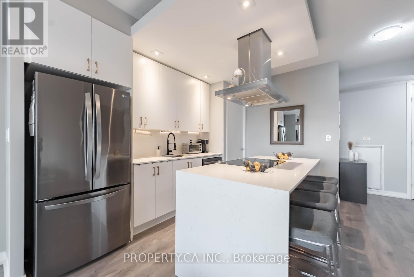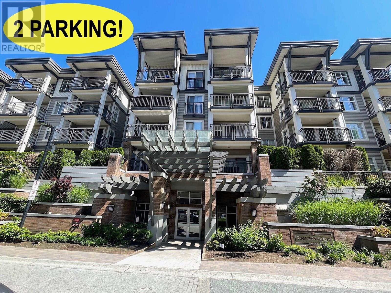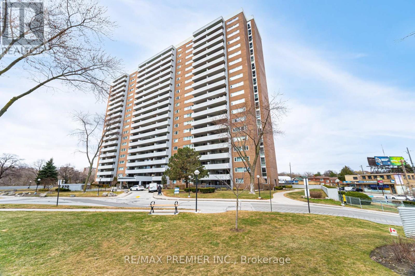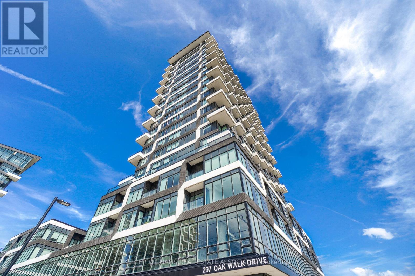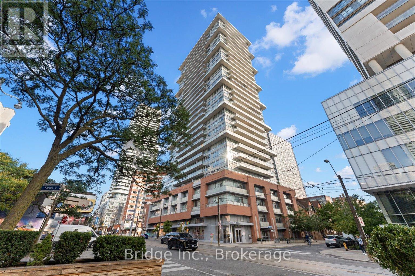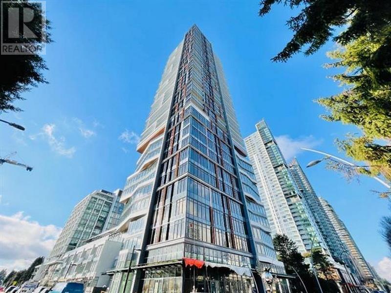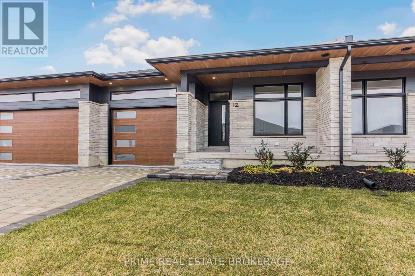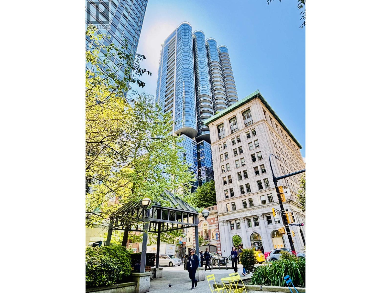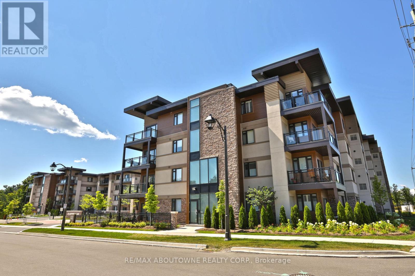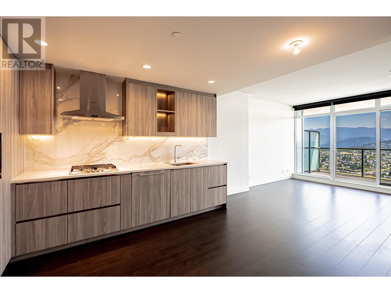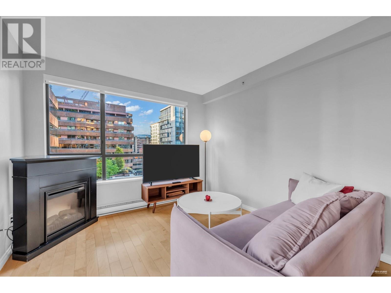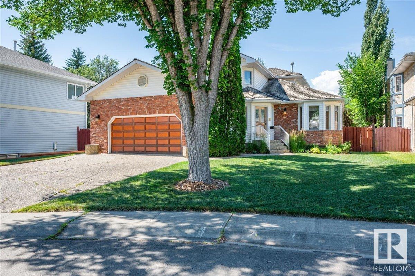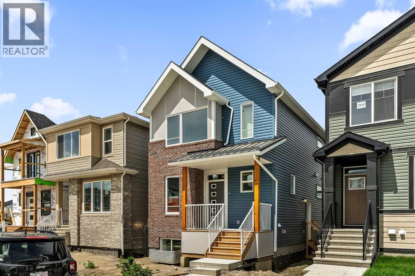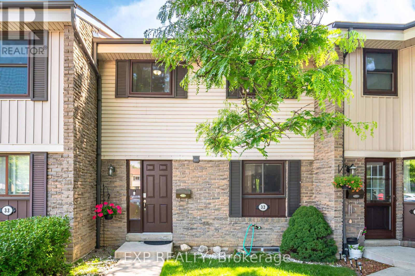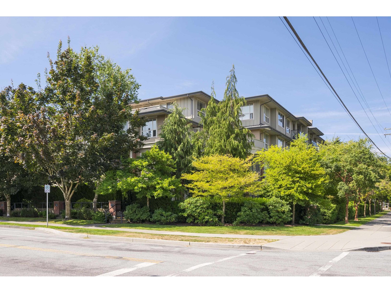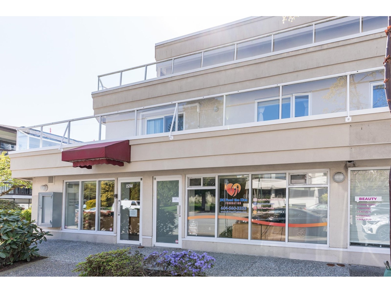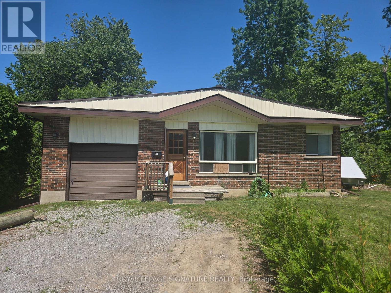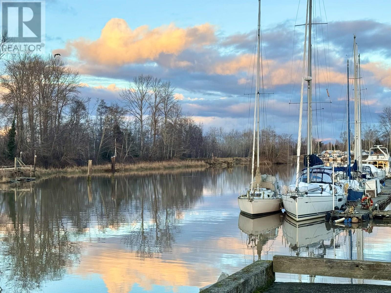1345 Turnbull Way
Kingston, Ontario
Welcome to the Bluebird model by Greene Homes, nestled in the desirable Creekside Valley Subdivisiona vibrant community surrounded by parks, a walking trail, and friendly neighbours. This thoughtfully designed 1620 sq ft home offers economical, stylish, and functional living for todays modern lifestyle. Step inside to a bright open-concept main floor where the kitchen, dining, and living areas blend seamlesslyperfect for entertaining or family life. The kitchen features a center island, ideal for meal prep or casual dining. Upstairs, youll find three spacious bedrooms, including a primary suite with a walk-in closet and a luxurious 5-piece ensuite. Convenient second-floor laundry adds everyday ease. The lower level features a separate entrance and a secondary suite rough-in, offering endless possibilities for multi-generational living, income potential, or a private space for guests. Whether you're starting out, upgrading, or investing in flexible living options, this home checks all the boxes. (id:60626)
RE/MAX Service First Realty Inc.
RE/MAX Finest Realty Inc.
2409 - 50 Thomas Riley Road
Toronto, Ontario
Welcome to Suite 2409 - perched just beneath the penthouse, this exceptional residence captures the essence of elevated living with breathtaking panoramic views of the city, lake, and skyline; views that only a corner suite can offer. Sunlight pours in through expansive floor-to-ceiling windows, wrapping the space in warmth and energy throughout the day. Designed for both comfort and sophistication, this split 2-bedroom layout offers the perfect blend of functionality and style. The heart of the home is a chef-inspired kitchen, complete with quartz countertops, designer soft-close cabinetry, sleek newer appliances and a glass tile backsplash that adds a polished edge. A stylish dining/breakfast bar makes entertaining easy, while the open-concept living and dining area flow effortlessly to your private balcony, your front-row seat to stunning views and city lights. Retreat to the tranquil primary suite, where stunning vistas meet comfort, complete with a spacious closet and a 3pc ensuite with glass-door shower. The second bedroom offers flexibility for guests, a home office, or a personal sanctuary, complemented by a serene main bathroom with a soaker tub. Enjoy thoughtful features like high ceilings, wide-plank flooring and a layout that maximizes both privacy and flow. Residents enjoy top-tier amenities: 24hr concierge, rooftop terrace, BBQs, party & theatre rooms, co-working hub, yoga studio, kids playroom, bright modern gym, and more. Owned parking and locker add peace of mind. You're steps to Kipling Subway & Go Train Stations, top schools, parks, shopping, dining, and major highways. This is your chance to live above it all - comfort, convenience, and captivating views await. (id:60626)
RE/MAX Premier Inc.
1121 - 500 Doris Avenue
Toronto, Ontario
Does Your Dream Condo Await? Discover It Here! Welcome to this exquisite 2-bedroom, 2-bathroom corner unit, masterfully built by Tridel, Toronto's renowned name in quality living. Designed with a smart split-bed layout, this condo offers both privacy and style. Inside, you'll find modern wide laminate floors, all new curtains installed throughout the condo for added elegance and privacy, a modern kitchen with brand new quartz countertops and stainless steel appliances, perfect for cooking enthusiasts. The primary suite is your personal haven, featuring his-and-hers closets and a spacious 4-piece ensuite and Brand New Vanity Counter. The luxury continues with premium amenities: a cutting-edge gym, relaxing sauna, chic party room, and a stunning rooftop deck with panoramic views. Guest suites and ample visitor parking make hosting effortless. Prime Location, Unmatched Convenience: your steps from Finch Station, Metro Supermarket, boutique shops, and diverse dining. Commuters will love the quick access to Highways 401 and 407.Value Meets Opportunity: With some of the lowest condo fees around, this property is more than a home, its a smart investment in a thriving area. Ready to see if this is your perfect fit? Schedule a viewing today and step into your future! (id:60626)
Real One Realty Inc.
502 10020 Dunoon Drive
Richmond, British Columbia
This 2 BR Unit is located in the most sought-after Broadmoor area comes with a huge balcony! The bright and quiet unit offers 2 Bedrooms 2 bathrooms and 1 parking. Spacious living and dining area with a modern kitchen quartz countertop, super convenient location with supermarkets, banks and restaurants right at your footstep. Best school catchments steps to Maple Lane Elementary and London Secondary. Easy to show! Open house Sat.&Sun. Aug 2&3 (2-4pm). (id:60626)
RE/MAX Crest Realty
Royal Regal Realty Ltd.
215 First Avenue W
Shelburne, Ontario
RARE 4 BEDROOM Home at this price point! This beautifully updated home blends modern comfort with small-town charm, offering affordable living just a short stroll from downtown shops and cafes. 115 feet wide lot with lots of room to grow and two separate driveways! Thoughtfully renovated over the past years, the home features a steel roof, updated exterior siding, hardwood flooring, upgraded insulation, and a high-efficiency gas furnace ensuring lasting value and year-round comfort. Inside, the home offers a warm layout with a bright kitchen and breakfast area. From the kitchen, walk out potential overlooking the backyard with trees, an ideal setting for morning coffee or evening entertaining. The living room provides plenty of space to relax and unwind. The main level features a versatile den that offers flexibility as a home office or bedroom. Additional highlights include a convenient laundry on the main level and an owned hot water tank. Outside, enjoy the yard, extra storage sheds, and all within walking distance to Shelburne's downtown core. Don't miss this rare opportunity to own a move-in-ready home in The Town of Shelburne, in the heart of Dufferin County! (id:60626)
Coldwell Banker Ronan Realty
936 Katia Street
The Nation, Ontario
OPEN HOUSE AUGUST 3rd 2-4PM AT 60 Mayer St Limoges. Welcome to the Oceane, a thoughtfully crafted bungalow offering 1,473 square feet of functional and stylish living space. With 3 bedrooms, 2 full bathrooms, and a 2-car garage, this home is designed for those who value comfort, convenience, and timeless design all on one level. The open-concept living, dining, and kitchen areas provide the perfect layout for everyday living and entertaining, with ample space for a cozy dinette. The primary suite offers a peaceful retreat, complete with a walk-in closet and a private ensuite, ensuring both comfort and privacy. Constructed by Leclair Homes, a trusted family-owned builder known for exceeding Canadian Builders Standards. Specializing in custom homes, two-storeys, bungalows, semi-detached, and now offering fully legal secondary dwellings with rental potential in mind, Leclair (id:60626)
Exp Realty
8 Nautical Lane
Wasaga Beach, Ontario
Welcome home! Located in the sought after neighbourhood of Stonebridge by the Bay on a quiet cul-de-sac, this executive townhome has so much to offer. Spacious foyer leads into the open concept main floor with large windows that fill the living and kitchen areas with natural light and views of the backyard that abuts a treed space. Soaring 18 foot ceilings in the living room graced with a gas fireplace with custom maple mantle plus 9 foot ceilings throughout the rest of the main floor. Well laid out kitchen with pot drawers, valance lighting and handy breakfast bar next to the dining area with walkout to deck. Convenient main floor primary suite featuring Juliette balcony, walk in closet plus ensuite with separate, lighted shower. Hardwood stairs with wrought iron pickets lead to the upper level that offers 2 generous bedrooms that share a Jack and Jill 5 pce ensuite as well as loft space, perfect for an office or den. The unfinished lower level provides ample storage as well as access to the tandem garage with epoxy floor, walkout to the patio in the backyard along with a rough in for a future bathroom. Make memories here! (id:60626)
Royal LePage First Contact Realty Brokerage
153 300 Phelps Ave
Langford, British Columbia
Welcome to Parkland Townhomes, where contemporary West Coast design meets everyday comfort in the heart of Langford. Built in 2018, this thoughtfully crafted home showcases a striking butterfly-style roof and impressive 11-foot ceilings in the upper-level bedrooms, creating a bright and airy retreat that sets this residence apart. The main floor welcomes you with engineered hardwood flooring and high-end finishes, while two skylights fill the living spaces with abundant natural light. The chef-inspired kitchen is a true highlight, featuring sleek quartz countertops, a premium 5-piece stainless steel appliance package, and modern fixtures—perfect for both casual family meals and entertaining friends. The three spacious bedrooms offer flexibility for a growing family, home office, or guest space. Both bathrooms continue the upscale feel with matching quartz surfaces and stylish plumbing and lighting fixtures. Enjoy your private patio, ideal for morning coffee or summer evenings outdoors. This home also offers the convenience of a two-car garage, providing ample storage and parking. Located in a sought-after community close to schools, parks, shopping, and commuter routes, this home is perfect for young families or professionals seeking a blend of modern living and West Coast charm. Experience the best of Langford in this move-in ready, beautifully appointed townhome—your new home awaits (id:60626)
Real Broker B.c. Ltd.
8 Nautical Lane
Wasaga Beach, Ontario
Welcome home! Located in the sought after neighbourhood of Stonebridge by the Bay on a quiet cul-de-sac, this executive townhome has so much to offer. Spacious foyer leads into the open concept main floor with large windows that fill the living and kitchen areas with natural light and views of the backyard that abuts a treed space. Soaring 18 foot ceilings in the living room graced with a gas fireplace with custom maple mantle plus 9 foot ceilings throughout the rest of the main floor. Well laid out kitchen with pot drawers, valance lighting and handy breakfast bar next to the dining area with walkout to deck. Convenient main floor primary suite featuring Juliette balcony, walk in closet plus ensuite with separate, lighted shower. Hardwood stairs with wrought iron pickets lead to the upper level that offers 2 generous bedrooms that share a Jack and Jill 5 pce ensuite as well as loft space, perfect for an office or den. The unfinished lower level provides ample storage as well as access to the tandem garage with epoxy floor, walkout to the patio in the backyard along with a rough in for a future bathroom. Make memories here! (id:60626)
Royal LePage First Contact Realty
1506 901 Lougheed Highway
Coquitlam, British Columbia
Welcome to LOMA by ML Emporia Properties, Maillardville´s only concrete high-rise, offering modern living in the heart of Coquitlam. This 2-bedroom, 1-bath home features air conditioning, soaring 9' ceilings, floor-to-ceiling windows, wide plank flooring, and high-end Bosch appliances. Enjoy year-round comfort on your spacious, covered balcony. LOMA offers over 13,000 sq.ft. of premium amenities including a theatre, gym, yoga studio, sauna, study lounges, guest suite, and a rooftop lounge with stunning views. Unbeatable location-just steps to Superstore, T&T, local parks, and the Community Centre, with quick access to Braid SkyTrain, Hwy 1, SFU, and Lougheed Town Centre. Book your private showing today via Touchbase! (id:60626)
Team 3000 Realty Ltd.
28 Beryl Place
Whitehorse, Yukon
New lots in Copper Ridge with choice of SPK Homes floorplan: Bungalow, 2 Storey, or Up/Down Duplex! Lot is 5285sqft with NE facing backyard. Bungalow:1 level, 1560sqft. 3 bed/2 full bath. Primary bed has walk-in closet and 5pc ensuite. 2 additional bedrooms, 4pc common bath, and laundry room for $607550. 2 Storey:2016sqft, 2 levels with 2 living areas. The 3 bedrooms, 4pc common bath and laundry are upstairs. Primary features a walk-in closet and ensuite and ½ bath on the main level $657550. Up/down duplex with two options: Unit A: 2 bed/2 bath, 1176sqft. Unit B: 2 bed/2 bath, 834sqft as marketed OR Unit A: 1 bed/1 bath, 1284sqft Unit B: 1 bed/1 bath, 540sqft. Separate laundry, decks, and HRV for each. All:Open concept living and dining, and kitchen w/island, pantry, and 3 year warranty appliances. Soft close cabinets, LVP floor, 9' ceilings, and metal roof. Large entry for crawl, 8ft deck spans the length of home. Attached/Detached garage add-on available. Inquire for pricing. (id:60626)
RE/MAX Action Realty
26 Beryl Place
Whitehorse, Yukon
New lots in Copper Ridge with choice of SPK Homes floorplan: Bungalow, 2 Storey, or Up/Down Duplex! Lot is 5285sqft with NE facing backyard. Bungalow:1 level, 1560sqft. 3 bed/2 full bath. Primary bed has walk-in closet and 5pc ensuite. 2 additional bedrooms, 4pc common bath, and laundry room for $607550. 2 Storey:2016sqft, 2 levels with 2 living areas. The 3 bedrooms, 4pc common bath and laundry are upstairs. Primary features a walk-in closet and ensuite and ½ bath on the main level $657550. Up/down duplex with two options: Unit A: 2 bed/2 bath, 1176sqft. Unit B: 2 bed/2 bath, 834sqft, as marketed OR Unit A: 1 bed/1 bath, 1284sqft Unit B: 1 bed/1 bath, 540sqft. Separate laundry, decks, and HRV for each. All:Open concept living and dining, and kitchen w/island, pantry, and 3 year warranty appliances. Soft close cabinets, LVP floor, 9' ceilings, and metal roof. Large entry for crawl, 8ft deck spans the length of home. Attached/Detached garage add-on available. Inquire for pricing. (id:60626)
RE/MAX Action Realty
Lph07 - 15 Ellerslie Avenue
Toronto, Ontario
Welcome to this upgraded 1-bedroom + den luxury Lower Penthouse suite with 2 full bathrooms and a large west-facing balcony, perfect for enjoying breathtaking sunsets. Featuring 9 ft smooth ceilings and large windows, this unit is filled with natural light, creating an airy and spacious ambiance. The open-concept layout offers a versatile den. 1 parking space and 1 storage locker included for your convenience. Dont miss this opportunity to live in style and comfort! (id:60626)
Right At Home Realty
2544 211 St Nw
Edmonton, Alberta
Welcome to the “Columbia” built by the award winning Pacesetter homes and is located on a quiet street in the heart The Uplands at Riverview. This unique property in the Uplands offers nearly 2155 sq ft of living space. The main floor features a large front entrance which has a large flex room next to it which can be used a bedroom/ office if needed, as well as an open kitchen with quartz counters, and a large walkthrough pantry that is leads through to the mudroom and garage. Large windows allow natural light to pour in throughout the house. Upstairs you’ll find 3 large bedrooms and a good sized bonus room. This is the perfect place to call home and the best part is this home is close to all amenities. This home has a side separate entrance perfect for a future legal suite or nanny suite. *** Home is under construction and almost complete the photos being used are from the same home recently built colors may vary, To be complete by January 2026 *** (id:60626)
Royal LePage Arteam Realty
288 Saddlecrest Way Ne
Calgary, Alberta
Great place to call Home in the heart of NE Saddlecrest Community. The living room and formal dining space create an inviting atmosphere for formal dinners and entertaining. The open concept living area, including the kitchen, family room, and breakfast nook, provides a spacious and connected feel.A cozy fireplace with a raised hearth adds a touch of elegance to the family room. The kitchen is well-appointed with stainless steel appliances, a large center island, quartz countertops, a corner pantry, and solid wood cabinets. There's a sizeable den on the main level, which can serve as a home office or a playroom for kids. The powder room and laundry facilities are conveniently located on the main level.The well-sized deck with a pergola is perfect for outdoor entertaining.Garden enthusiasts will appreciate the planters and garden shed for their tools.The primary bedroom is spacious and features a 4pc ensuite with a separate shower and soaker tub, as well as a walk-in closet. Three additional well-sized bedrooms are located on the upper level, along with a 4pc bathroom.A spacious bonus room on the upper level offers extra living space for the family.The basement is unfinished, allowing for customization and potential future expansion.The home has a new gas stove installed in 2023 and a new two-door refrigerator installed in 2022. New Roof Shingles and siding(2024). It appears to be a well-maintained and versatile family home with modern amenities and potential for customization in the basement. (id:60626)
Diamond Realty & Associates Ltd.
124 Corner Glen Avenue Ne
Calgary, Alberta
**BRAND NEW HOME ALERT** Great news for eligible First-Time Home Buyers – NO GST payable on this home! The Government of Canada is offering GST relief to help you get into your first home. Save $$$$$ in tax savings on your new home purchase. Eligibility restrictions apply. For more details, visit a Jayman show home or discuss with your friendly REALTOR®. **SHOW HOME ALERT!**LEASEBACK**VERIFIED Jayman BUILT Show Home!**Great & rare real estate investment opportunity**Start earning money right away**Jayman BUILT will pay you monthly 6% return (annual) to use this home as their full time show home**PROFESSIONALLY DECORATED with all of the bells and whistles**BRAND NEW HOME ALERT * 10 SOLAR PANELS * MAIN FLOOR FLEX ROOM * Exquisite & beautiful, you will immediately be impressed by Jayman BUILT's highly sought-after "COOPER" home located in the up & coming community of Cornerstone. A lovely neighborhood with parks, playgrounds & great new amenities welcomes you into over 2500+ sq ft of developed living space featuring stunning craftsmanship and thoughtful design. Offering a unique open floor plan boasting a stunning GOURMET kitchen with a beautiful centre island with a flush eating bar & sleek stainless steel KitchenAid appliances, including a Counter Depth French Door w/ Internal Water/Ice, 30" Built in Wall Oven/MW Combo, 36” gas cooktop and Venmar Chef 36" hood fan.. Elegant White QUARTZ countertops through out, soft close slab cabinets, and sil granite Blanco undermount sink compliment the space. Enjoy the generous dining area adjacent to the spacious kitchen, overlooking the lower rear Great Room with an 11-foot ceiling and a beautiful bank of over sized windows with a beautiful feature fireplace. To complete the main level, you have a designated flex space perfect for an office or den or a FOURTH BEDROOM as it has a closet and is situated nicely adjacent to the FULL BATH with over sized shower. You will discover the 2nd level boasts 3 sizeable bedrooms, with the Pr imary Bedroom including a gorgeous 3 pc private en suite with an oversized walk-in shower and generous walk-in closet along with 2nd-floor laundry for convenience, full bath and loft area adding additional living space for you and your family to enjoy. The FULLY FINISHED basements adds 689 sqft more living space with a spacious rec room, 2 MORE BEDROOMS and FULL BATH. As well, you have to space to build a double detached garage at your leisure. Not to mention your Jayman home offers Smart Home Technology Solutions, Core Performance with TEN SOLAR PANELS, Built Green Canada Standard, with an EnerGuide Rating, UV-C Ultraviolet Light Air Purification System, High-Efficiency Furnace with Merv 13 Filters & HRV Unit, Navien-Brand tankless hot water heater and triple pane windows. (id:60626)
Jayman Realty Inc.
320 8880 Jones Road
Richmond, British Columbia
Top floor corner unit with immaculate natural lighting throughout the home. Bright 948 sqft 2 bedroom & 2 bathroom unit with South West exposure & high vaulted ceilings. Master bedroom has enough space for a king size bed and a good size walk in closet. Unit features Laminate flooring, in suite laundry, large pantry space and a huge covered balcony perfect for your outdoor entertainment. Conveniently located to transportation, recreation and a short stroll to Richmond Centre. Well run building with clubhouse & garden. BONUS: 2 parking stalls. Not to be missed! (id:60626)
RE/MAX Westcoast
810 8400 West Road
Richmond, British Columbia
*Showing by appointment only, do not disturb staff. * Richmond Office for Sale! Located in the North Tower of the International Trade Centre, this office offers unobstructed north-facing views of the Fraser River and North Shore Mountains. Just a 5-minute walk from Bridgeport SkyTrain Station and the upcoming Capstan Station, the location provides excellent connectivity, with quick access to Highways 91 & 99. YVR is only 5 minutes away by SkyTrain, and Downtown Vancouver is a 20-minute ride. The building features small floor plates with only three offices per floor, ensuring a private and professional environment. 845 sqft Suite #810 is roughed in with heating, air conditioning, electrical, and sprinklers in an open-plan layout,with common washrooms available on the 8th floor. The purchase includes one dedicated reserved parking stall, along with ample on-site visitor parking. Please contact the listing agent for more information today! (id:60626)
Grand Central Realty
316 9288 Odlin Road
Richmond, British Columbia
Richmond's most convenient neighborhood. Rare south-facing A/C unit with garden view. 2 parking lots. Walk through the street to reach the plaza downstairs , Walmart, restaurants, banks, veterinarian, Bosley's, you name it. Tesla charging station in the shopping mall as well. (id:60626)
Lehomes Realty Premier
2332 - 165 Legion Road
Toronto, Ontario
Modern 2 Bedroom Condo With Stunning Western Views And Top Tier Amenities. Beautifully Designed Condo Offering Breathtaking Western Views And A Functional Split Layout Across 800 Square Feet Of Thoughtfully Utilized Space. Soaring High Ceilings Enhance The Open Feel, While Large Windows Invite An Abundance Of Natural Light And Showcase Sweeping Sunset Vistas. Modern kitchen features Stainless Steel Appliances, Large Island And Soaring 9-foot ceilings. A Smart, Split-Bedroom Design For Added Privacy Ideal For Home Office, Guests or Roommates. The Open-Concept Living And Dining Area Flows Effortlessly, Making It Perfect For Both Relaxing And Entertaining. Residents Enjoy Access To Two Full Sized Swimming Pools, Fully Equipped Gym, Sauna BBQ Area, Patio, Theatre Room and More! Located In A Prime Area With Quick Access To Public Transportation, Shopping & Grocery Needs, Major Highways, Commuting And Exploring The City Is A Breeze. This Condo Is The Perfect Blend Of Comfort & Convenience. Ideal For Professionals, Small Families, Or Savvy Investors. Freshly Painted, Professionally Cleaned and Move In Ready. Come Visit Anytime ! (id:60626)
Property.ca Inc.
415 4799 Brentwood Drive
Burnaby, British Columbia
Top Floor | 2 Bed | 2 Bath | 2 Parking |Overlooking Quiet Greenbelt Enjoy peace and privacy in this well-maintained top-floor 2-bedroom, 2-bath home overlooking a quiet, landscaped greenbelt. With no buildings across and no noise from traffic or SkyTrain, it offers rare tranquility in Brentwood. Built by Ledingham McAllister, this home features a functional kitchen, cozy fireplace, walk-in closet, and two secure parking stalls. Steps from Brentwood Town Centre, SkyTrain, parks, schools, restaurants, and the community centre; everything you need is close by. Don´t miss this rare opportunity! (id:60626)
Homeland Realty
1025 - 25 Greenview Avenue
Toronto, Ontario
Welcome to Tridels prestigious Meridian 2, a luxury 2-bedroom, 2-bathroom condo in the heart of North York featuring a bright and spacious split-bedroom layout, ideal for both end-users and investors. Enjoy an open balcony with unobstructed east-facing views overlooking Yonge Street. Just steps from Finch Subway Station, GO and YRT transit, this prime location offers unmatched convenience with nearby shopping, dining, theatres, parks, top schools, and more. Residents enjoy world-class amenities including a 24-hour concierge, indoor pool, sauna, fitness and aerobics centre, virtual golf, billiards, and a full recreation centre. (id:60626)
Mehome Realty (Ontario) Inc.
1905 - 270 Scarlett Road
Toronto, Ontario
Discover The Perfect Blend Of Comfort And Convenience In This Expansive 2-Bedroom, 2-Bathroom Suite Located In The Sought-After Lambton Square Community. Featuring Large, Sun-Filled Living And Dining Areas, This Residence Is Designed For Both Relaxation And Entertaining. The Exquisite Kitchen Boasts Ample Cabinetry, Sleek Quartz Countertops, And Stainless Steel Appliances, Catering To All Your Culinary Needs. The Spacious Primary Bedroom Includes A Private Ensuite Bathroom, Offering A Personal Sanctuary. Laminate and Ceramic Flooring Throughout Ensures A Carpet-Free, Low-Maintenance Environment. Benefit From An Updated In-Suite Laundry Room For Added Convenience. Includes One Underground Parking Space And A Locker For Additional Storage. Enjoy Peace Of Mind With Maintenance Fee That Covers All Utilities, Including An Upgraded Rogers Package With Cable and Internet. Residents of Lambton Square Enjoy A Suite of Amenities Designed To Enhance Lifestyle And Convenience: EV Charger, Outdoor Pool, Exercise Room & Sauna, Party Room, Car Wash, Visitor Parking Conveniently Located With One-Bus Access To The Subway, Bloor West Village, And The Junction, Making Commuting A Breeze. Surrounded By Beautifully Manicured Grounds And Close To James Gardens, Smythe Park, Lambton Park, And The Humber River With Its Scenic Walking And Biking Paths. Proximity To Lambton Golf & Country Club And Scarlett Woods Golf Course Provides Ample Opportunities For Golf Enthusiasts. Nearby Schools Include Lambton Park Community School And Lambton-Kingsway Junior Middle School (id:60626)
RE/MAX Premier Inc.
185-187 Bethune Street
Peterborough Central, Ontario
Purpose built 4 Self-contained Apartments: Two-1 bedroom units on main level with basement, Two-2 bedroom units on second level. Brick structure with vinyl covering. Plenty of parking. Fully tenanted with annual gross income of $59,200. Close to amenities, minutes walking distance to transit, grocery store, restaurants, waterfront, Trans Canada Trail and park. Approx. 7 Minutes drive to Regional Hospital. Recent improvements to city road, sidewalk and landscaping. Peterborough is the largest city in the Kawartha Region and serves as its major hub for business, education (Peterborough University), culture, healthcare within access to many lakes and water systems. Showings are by appointment only through brokerage office and requires minimum 24 hrs notice. (id:60626)
Century 21 Leading Edge Realty Inc.
2003 - 297 Oak Walk Drive
Oakville, Ontario
This Beautifully Upgraded 2-Bedroom, 2-Bathroom Condo Comes With A Rare Find 2 Owned PARKING Spots, Side By Side. Enjoy Unobstructed Views Of The City/Water And The Toronto Skyline From Two Different Balconies, Right From The Comfort Of Your Home. With Over $50,000 Spent On Builder Upgrades, This Unit Features A Custom Kitchen With Quartz Waterfall Countertop And Integrated Kitchen Appliances That Blend Seamlessly With The Cabinetry, Along With Upgraded Flooring Throughout And High End Shower Tiles In Both Bathrooms. Located Just Steps From Transit, Dining, Shopping, And Everyday Essentials, This Home Offers Both Convenience And Lifestyle With Its Elite Amenities . Close To Highly Rated Schools, Major Highways (QEW, 403, 407) And Rarely Offered TWO PARKING Spots Enjoy This Fully Upgraded Move In Ready Home. (id:60626)
Royal LePage Real Estate Associates
1410 - 365 Church Street
Toronto, Ontario
Check out this Bright South East Facing 2 Bedroom 2 Bathroom Condo at 365 Church. Built By Renowned Builder Menkes! A very well maintained Building with Fabulous Amenities. Featuring a great functional layout with split bedrooms and washrooms, a spacious living room, laminate flooring throughout, custom closets with plenty of built ins. 365 Church is just a few minutes walk from all major downtown attractions and amenities. Walk to two universities: TMU and UofT, steps to Maple Leaf Gardens (Loblaws), Hospitals, Eaton Centre, Financial and Garden District. Everything is within reach with 2 TTC lines: Carlton Str. Car & College Subway station. This condo is great value and perfect for owner use or as an investment for high rental income. (id:60626)
Bridge Inc.
3901 6511 Sussex Avenue
Burnaby, British Columbia
"Highline in Metrotown," luxury condo located in heart of Metrotown. Great layout without useless space, features: 1 bedrm plus 1 Den LARGE enough as 2nd bedroom; A spacious living room with a functional design boasts Italian designer kitchen cabinets; Whole Miele top kitchen appliances; Rarely high 9' ceiling; Marble-clad bathroom creating a spa-like ambiance for relaxation; and beautiful high-level view. "Highline" offers club-grade amenities on the 4th and 11th floors, including a fully equipped gym, sauna, steam room, lounge, and two guest suites. The SkyTrain Metrotown station is just across the street, providing urban extreme conveniences and cultural attractions, and defining a life style of unparalleled convenience and connectivity. One parking P6-R167# & One Locker P6-2# (id:60626)
Royal Pacific Realty (Kingsway) Ltd.
50 - 12 Coastal Crescent
Lambton Shores, Ontario
Welcome to the 'Michigan' Model at South of Main, Grand Bend's newest and most sought-after subdivision. This professionally designed home, built by the award-winning local builder MedwayHomes Inc., offers the perfect blend of modern living and small-town charm. Ideally located within walking distance of downtown Grand Bend, grocery stores, restaurants, golf courses, andGrand Bend's iconic blue-water beaches, this home is your peaceful oasis amidst it all.This stunning middle-unit bungalow in a 4-plex boasts 2,129 total sq. ft. of beautifully finished living space, including a 801 sq. ft. lower level. With 3 spacious bedrooms, 3 full bathrooms, a finished basement, and a 1-car garage with a single driveway, this home has room for everyone. Luxurious quartz countertops and engineered hardwood flooring elevate the interior, complemented by luxury vinyl plank on the stairs and lower level.The primary suite is a retreat of its own, featuring a generous walk-in closet and a private3-piece ensuite. The open-concept main floor is flooded with natural light, thanks to 9-foot ceilings on both levels. Enjoy cozy evenings by the gas fireplace in the living room or host gatherings on the large deck, complete with a privacy wall. Additional highlights include a10-foot tray ceiling in the living room, a covered front porch, main floor laundry, and a host of other upgraded features. Life at South of Main is stress-free with maintenance-free living: lawn care, road maintenance, and snow removal are all included for $175/month. Plus, you'll love watching Grand Bends world-famous sunsets from your spacious yard. Don't miss the chance to make this exceptional home yours because life truly is better by the beach! (id:60626)
Prime Real Estate Brokerage
2804 838 W Hastings Street
Vancouver, British Columbia
South-facing high-floor home in Jameson House, designed by Foster + Partners and developed by Bosa. Abundant natural light and luxury finishes throughout, including an Italian Dada kitchen with Gaggenau & Sub-Zero appliances, central heating/cooling, wool carpeting, natural stone flooring, and a custom built-in sound system. Charcoal grey quartz countertops were added in 2015. Building features 24-hour concierge and Vancouver's first automated valet parking system. Unbeatable central location-steps to Coal Harbour, the seawall, transit, shops, and top restaurants. (id:60626)
Homeland Realty
103 - 128 Garden Drive
Oakville, Ontario
Opportunity knocks at Wyndham Place. This spacious ground floor corner unit is the Hampshire floorplan and is located in a newer boutique style building and is just steps away from shopping, Lake Ontario, transit, schools, downtown Oakville and Kerr Village. This 930 square foot unit offers 2 bedrooms plus a den, 2 full bathrooms and sliding doors leading to a gorgeous and private covered patio. Features include in suite laundry, stainless appliances, granite countertops, subway tile backsplash, breakfast island, gas hook up for BBQ, tankless hot water heater, parking and locker. (id:60626)
RE/MAX Aboutowne Realty Corp.
5305 4880 Lougheed Highway
Burnaby, British Columbia
Live in luxury on the 53rd floor sub-penthouse at Concord Brentwood Hillside East. This 1-bedroom, 1-bath condo offers breathtaking, unobstructed views of the city and North Shore Mountains through floor-to-ceiling windows. The open-concept layout features a sleek modern kitchen with high-end appliances, a spacious balcony, and elegant finishes throughout. Includes EV-ready parking and a storage locker for added convenience. Enjoy premium amenities like a fitness center, lush gardens, and a stylish party room. Located in Burnaby´s vibrant Brentwood neighborhood, just steps from shops, SkyTrain, and dining-perfect for end-users or investors seeking elevated urban living. Book your private showing today! (id:60626)
RE/MAX Crest Realty
1608 1189 Howe Street
Vancouver, British Columbia
Stunning city & mountain views from every room in this 792 sqft SW corner unit. Two bedrooms, two full baths, and an airy open layout with real granite counters, 7 appliances (including washer/dryer), and smart mirrors that amplify space. Walk out from the living area to a spacious balcony (not included in sqft) - your private perch above urban energy,extra large storage included. (id:60626)
Sutton Group-West Coast Realty
86 Sandhill Crane Drive
Wasaga Beach, Ontario
Experience luxury living with breathtaking golf course and pond views in this stunning end-unit townhouse offering over 1,750 sq ft of beautifully upgraded space and a large backyard. Featuring 3+1 bedrooms and 4 bathrooms, this home showcases over $200k in premium upgrades and designer finishes. Enjoy hardwood floors and smooth ceilings throughout, quartz countertops, quartz kitchen backsplash, and an extended kitchen island with pull-out garbage, microwave nook, and under-counter outlets. The upgraded kitchen includes stainless steel Cafe appliances, a gas stove with double oven, fridge, dishwasher, plus an LG microwave and Elica chimney hood fan. Built-in Sonos ceiling speakers, pot lights throughout, oak stairs with metal pickets, soundproof insulation along the shared wall, and elegant designer tiles in the bathrooms, laundry, and foyer add to the sophistication. Freshly painted in a crisp white, the home also features upgraded black interior door hardware, sleek plumbing fixtures, one-piece toilets, modern vanities, designer mirrors, and fully finished garage walls and ceiling with pot lights. Additional upgrades include a 200-amp electrical panel, full alarm system (with garage monitoring), 4 exterior security cameras with a docking station, and a Ring doorbell. Thoughtfully upgraded from top to bottom, this beautiful home features a deep, large backyard backing onto the golf course and pond come see everything it has to offer! (id:60626)
Upperside Real Estate Limited
1191 Schubert Drive
Kamloops, British Columbia
People love living on Schubert Dr! This beautiful fully renovated home boasts updates throughout! Directly across the street you can enjoy strolling on the sandy beach of the Thompson River, walking your dog, or taking a bike ride, rollerblade, stroll all the way to downtown Kamloops without even crossing a street in the River’s Trail! Upstairs enjoys and open concept living room, dining room, and a high-end kitchen plus 3 bedrooms and bathroom. Downstairs you’ll find a large family room, den, gym and additional bathroom. The basement opens to your hot tub and fully fenced yard as well as amazing detached shop! This property is lucky to have a paved alleyway in the back, custom led exterior lighting to match your mood or festive flames and additionally off street parking! View today! (id:60626)
RE/MAX Real Estate (Kamloops)
18 Madison Avenue
Charlottetown, Prince Edward Island
Welcome to this beautifully maintained 4-bedroom, 3-bath home, offering 2,160 sqft of versatile living space in one of the area?s most desirable neighborhoods. Perfect for families or savvy buyers looking for additional income, the lower level offers a fully finished in-law or rental suite with its own entrance, currently generating $1,400/month. Step inside to discover a bright, open layout with quality finishes throughout. The main level features a spacious living room, a modern kitchen with an island, and a dining area that flows seamlessly onto the deck, ideal for entertaining. The primary suite includes a walk-in closet and ensuite bath, while two additional bedrooms and a full bath complete the main floor. The lower level includes a large family room, fourth bedroom, full bath, laundry, and ample storage, with the flexibility to function as a rental or private guest suite. Recent updates include a new roof (2025), adding peace of mind for years to come. Enjoy a private backyard, a two-car garage, and proximity to schools, parks, shopping, and all amenities. With the income potential, this property offers incredible value, whether you?re an investor, a multi-generational family, or looking to reduce your mortgage payments. Don?t miss this opportunity to own a move-in-ready home with income potential in a prime location. (id:60626)
Provincial Realty
19 Rhatigan Rd E Nw
Edmonton, Alberta
This spacious two storey, a former show home, had many upgrades including kitchen, bathrooms & staircase and a 'retro' bar in basement. The interior decor is refeshingly different with a Southwestern style. High angular vaulted ceilings, living room with hardwood floors & 3 sided fireplace, formal dining room, large kitchen & breakfast nook opening onto the sun drenched deck & big backyard. Cozy family room with gas fireplace. The MAIN FLOOR BEDROOM, currently used as an office, & 3 PCE BATH would be ideal for a grandparent. Laundry room has direct access to the oversize garage. Three bedrooms upstairs, 4 pce family bathroom, the primary bedroom has a big walk-in closet with window & 4 pce ensuite. The basement is perfect for family fun with a wet bar & plenty of space for games, 3 pce bath w/steam shower, hobby room & storage room. Great location within walking distance to public & Catholic elementary schools, community league & easy access to Whitemud Fwy. You'll love living in this neighbourhood! (id:60626)
RE/MAX Elite
107 7333 16th Avenue
Burnaby, British Columbia
Garden level 2 bed & den or 3 bed & 2 baths, corner end unit with front and back patios!! Finished with 9' ceilings, open concept living, electric fireplace, granite countertop, stainless steel appliances, laminate floors & more. Unit is in excellent condition. Easy walk to both levels of school. Walk to skytrain and shopping nearby. Comes with parking & locker (id:60626)
Stonehaus Realty Corp.
308 1155 Ross Road
North Vancouver, British Columbia
YOUR ATTENTION!!! Welcome to this sophisticated top floor unit in the heart of Lynn Valley. This spacious and bright condo offers a functional floor plan. Nice and clean. Other features include a spacious Laundry room with built in storage, a gas fireplace, in-suite laundry, 2 parking stalls, 1 storage locker. Great plan with a deck large enough for a BBQ & table and chairs. Peaceful and private with only 1/2 block from the Lynn Valley Centre.Crossing the street are Lynn Valley Mall, library, Browns Social House, Black Bear Pub, other restaurants and grocery stores, banks and much more. (id:60626)
Exp Realty Of Canada
2201 - 45 Charles Street E
Toronto, Ontario
Ultra Luxury Oversized 1+1 Condo With 757 Square Feet + Additional 55 Sqf Balcony South West Clear Exposure,Huge Den Easily Used As Second Bedroom. This Unit Is Larger Than Two Bedrooms In The Building With Luxurious Finishes, Freshly Updated. High 9' Ceilings. Owned Parking Includes EV Charge Hookup. Incredible Amenities Including Two Story Chaz Yorkville Club On 36th & 37th Floors Breathtaking Balcony, Professional Gym, Theater, Sports Theater, Games Room, Billiard, Sauna, Guest Suites & Pet Spa. Fantastic Yonge & Bloor Location Perfect 100 Walk Score Best Shop/Dine In Town. Absolutely Best Condo To Call Home. (id:60626)
Right At Home Realty
205 Setonstone Green Se
Calgary, Alberta
An incredible opportunity to own a brand new home, the 'Carlisle II' in the desirable new community of Seton with immediate possession! This home is situated on a bright and sunny 28' wide lot with a private backyard. Featuring 5 bedrooms (3 up, 2 down), 3.5 bathrooms and two living spaces + a fully legal TWO BEDROOM basement suite, this property is perfect for investors, multi-generational living or those that want to decrease their costs by renting their basement! Built by Brookfield Residential, the Carlisle II model is a stunning home boasting over 1,850 square ft. of living space above grade. This open concept main floor has 9 ft. ceilings, creating a large and open feeling throughout. The kitchen is complete with full height cabinets and a large island with a gourmet kitchen package including chimney hood fan and built-in microwave. The main floor features a large great room with central fireplace, plenty of natural light, and has an open concept design that is perfect for entertaining. A wall of windows and patio doors lead to the backyard off of the main living area. Luxurious and resilient LVP flooring flows throughout the main level, making it perfect for those with children and pets. The main level is complete with a flex space that is perfect for a home office or children's play space, and a 2 pc bathroom. The upper level features a central bonus room that separates the primary bedroom from secondary rooms. Enjoy the luxury of this large primary suite and a beautiful ensuite bathroom with dual sinks and a walk-in shower. Two more bedrooms, a full bathroom and upper level laundry room complete the second level. The basement has a fully legal two bedroom suite with a full kitchen (appliances included), dining / living area, two bedrooms, full bathroom and private laundry. This home is brand new and comes with full Alberta New Home Warranty! The home is complete with a private backyard and double parking pad. Move-in this summer - this home will be complete right away! (id:60626)
Charles
32 - 2779 Gananoque Drive
Mississauga, Ontario
Welcome To Unit #32: A Bright, Beautifully-Maintained 3-Bedroom Townhouse At 2779 Gananoque Drive, In The Picturesque, Family-Friendly Neighbourhood of Meadowvale! The Bright Interior Of This Southwest-Facing Unit Is Graced By Morning Sunlight Through The Large Sliding Glass Door In The Living Room And Through The Primary Bedroom Window. The 2nd And 3rd Bedrooms, As Well As The Kitchen, Receive Afternoon Sun And Often Yield Views Of Beautiful Sunset Skies. An Updated Ikea Kitchen Makes Effective Use Of The Available Space, While Providing Ample Counterspace For Daily Needs, Or Large-Group Dining Preparation. The Open-Concept Living-Dining Areas Add Depth, Comfort, And Light To The Main Level, Even At Night, With Their Soft, Bright LED Pot Lights. The Finished Basement Includes A Full 3-Piece Bathroom, And Can Easily Be Used As A Family Room, Children's Play Area, Or Quiet Office Space. The Condominium Grounds Are Well-Maintained, And The Conveniently-Placed Garbage And Recycling Units Are Emptied Regularly. A Rec-Centre With Outdoor Pool And Children's Play Area Is Available For All Residents' Use, In Compliance With The Appropriate Condominium Regulations. The Condominium Is Located On A MiWay Transit Route, A School Bus Route, And Is Steps-To-A-Short-Drive Away From: Lake Aquitaine/Wabukayne Trails; Hunter's Green Park; Meadowvale Tennis Courts And Baseball Diamond; Meadowvale GO Station; Shopping Centres; Restaurants; Schools (Public, Separate, And Private); Places Of Worship; Highways 401 And 407ETR; Numerous Health Care Facilities; And Is A Mere 20-30 Minutes (By Car) From Toronto Pearson Int'l Airport. Come To Life In Meadowvale! Come To Life At 2779 Gananoque Drive: Make Unit #32 Yours! (id:60626)
Exp Realty
205 1787 154 Street
Surrey, British Columbia
Welcome to The Madison by award-winning Genex-one of South Surrey's most sought-after buildings. This spacious, beautifully maintained 2-bed, 2-bath home features radiant in-floor hot water heating, 9' ceilings, a cozy gas fireplace, and a large covered balcony south-facing into quiet courtyard gardens, perfect for year-round enjoyment. Enjoy a functional open-concept layout with a bright kitchen, new on-demand hot water, freshly painted, and a serene primary suite with tasteful bathroom upgrades, a separate tub and shower. Located in a quiet yet central neighbourhood just steps to Semiahmoo Mall, restaurants, parks, Peace Arch Hospital, and transit. Includes 2 parking stalls, a storage locker, a full gym, a fireside lounge, and ample visitor parking. Move-in ready (id:60626)
Exp Realty Of Canada
15260 Thrift Avenue
White Rock, British Columbia
Meticulously maintained mixed-use commercial unit with street-level entry & parking at Franklin Place in White Rock. Ideal for retail, legal, accounting, or medical professional use. Excellent exposure to foot traffic from nearby established businesses. Features include 2 reception desks, a large furnished boardroom, custom built-in cabinetry, kitchen/lunch room, 1 bathroom, 4 combined underground parking stalls. Nicely renovated throughout and move-in ready! A rare opportunity for an owner-user or investor. With over 1,500 sq/ft of total space with both units, this is a rare find-don't miss out, schedule your showing today! Must be sold with 15258 Thrift Ave, White Rock see MLS# C8068766 (id:60626)
Royal LePage Little Oak Realty
51 Garrett Drive
Georgina, Ontario
Beautiful 3 Bedrooms Bungalow on Quiet Cul-De-Sac Overlooking The River. Attention Investors And Renovators! Large Approx. 70x183 FT. Lot Located In The Heart of Sutton. This Home That Offers Load Of Potential. Home Being Sold 'As-Is"-Where-Is" Steel Roof. (id:60626)
Royal LePage Signature Realty
32731 Adams Avenue
Mission, British Columbia
Boutique 1940's Rancher Style House. Updated in 2016 with great layout that has 3 bedrooms & 1 bath. Open concept living room & kitchen. Newer gas heater and hot water on demand. Fully fenced backyard with 10 x 20 workshop or bring your idea. Private concrete patio out back is ready for BBQ party,. Family friendly neighbourhood yet close to shopping, restaurants and schools. Great investment for investor or first time home buyer. (id:60626)
RE/MAX Crest Realty
4103 Canby Street
Lincoln, Ontario
Remarkable In Every Way, This Magnificent Townhome Is Truly A Move In Ready Property. Pride Of Ownership!! Almost Every Detail Has Been Upgraded. Professionally Painted, Custom Accent Wall In Dining Area, 9FT Ceilings, Oversized Windows, A Fully Upgraded Kitchen With Built In S/S Appliances Including A Built-In Microwave, Upgraded Light Fixtures, A Full Wooden Patio With Gazebo Off The Living Area Witch Means No Cutting Grass, Easy Maintenance & More Time To Relax. As You Had Up The Upgraded Staircase You Will Find A Large Primary With A Large Walking Closet & A Ensuite With Upgraded Light Fixtures & Faucet. There are 2 Large Bedrooms For Your Growing Family Or Guest That Will Never Want To Leave. A Large Open Concept A Single Car Garage With Power To Support A Mobile Charger For A EV Vehicle Ensures You Are Ready Truly Just Able To Move In & Enjoy (id:60626)
Century 21 Red Star Realty Inc.
3308 - 77 Mutual St Street
Toronto, Ontario
A Must See Stunning 2 Bedroom 2 Bathroom Corner Suite At Max Condo By Tribute. Located In The Heart Of Downtown. Featuring 9ft Ceilings, A Functional Layout W/Floor To Ceiling Windows & Lots Of Natural Light. Bright Open Concept Living Area, Modern Kitchen with integrated appliances & Quality Finishes. Laminate floor throughout. Spacious Bedrooms & large balcony Overlooking The City. Steps To Eaton Center, St. Michaels Hospital, Ryerson University, Trendy Restaurants, Cafes, And Many More. TTC at doorsteps. Building amenities include concierge, exercise room, gym, lounge, outdoor terrace, party room & more. (id:60626)
Smart Sold Realty
108 4753 W River Road
Delta, British Columbia
Welcome to River West-where lifestyle meets location. This spacious 2-bedroom, 2-bathroom condo offers 1,350 sq. ft. of well-designed living space and includes a coveted 32-ft boat slip in the adjoining gated marina, perfect for boating enthusiasts! The home features a renovated kitchen, some hardwood floors, gas fire place and generous room sizes throughout. There's still room to add your personal flair, and the price reflects that opportunity. Enjoy an impressive array of amenities: fully equipped gym, hot tub, sauna, workshop, games room with pool table, secure parking, oversized storage locker, and pet-friendly living. A rare find in a vibrant, walkable waterfront community. (id:60626)
RE/MAX Crest Realty

