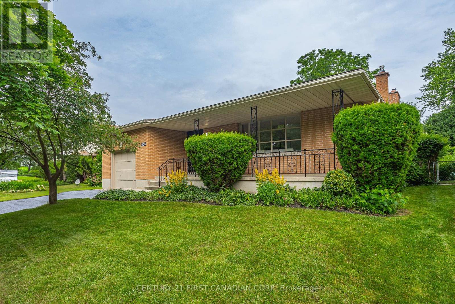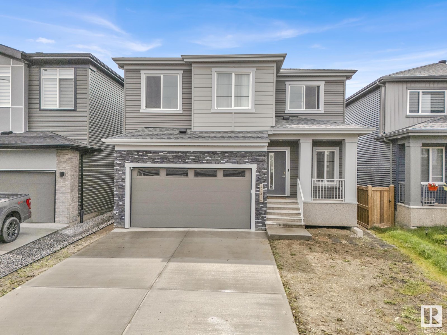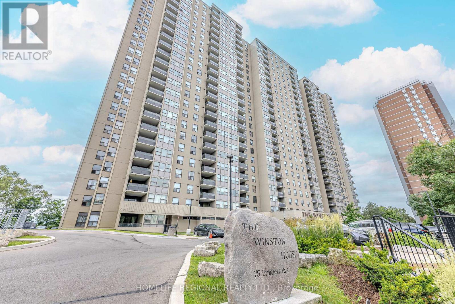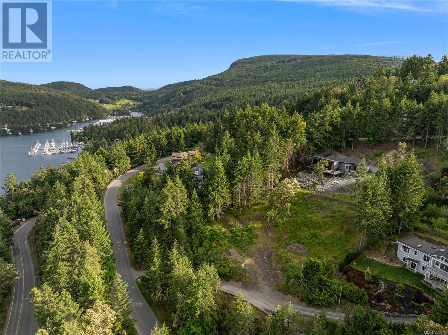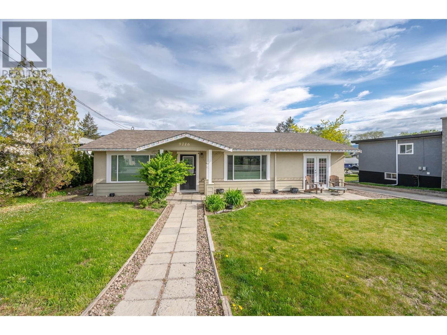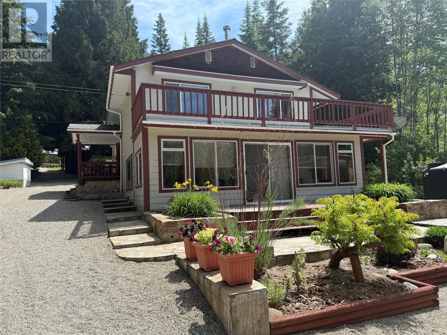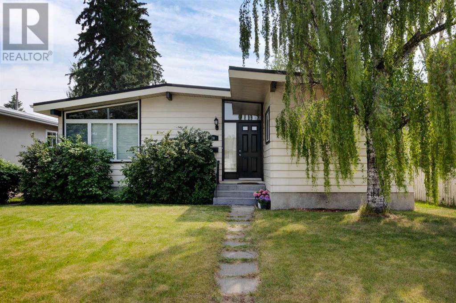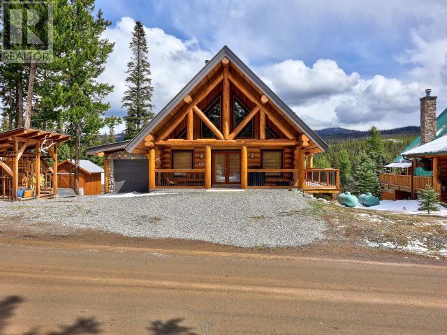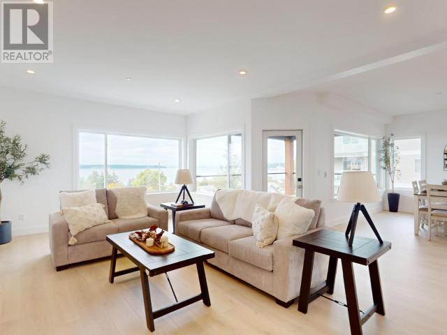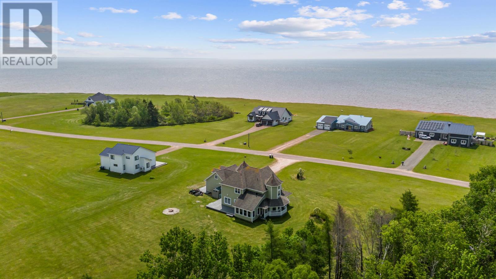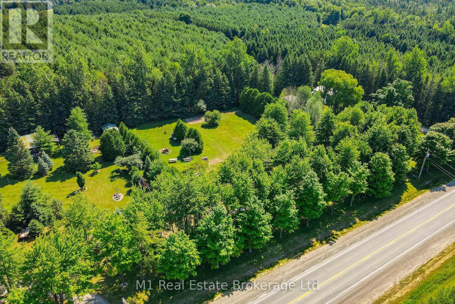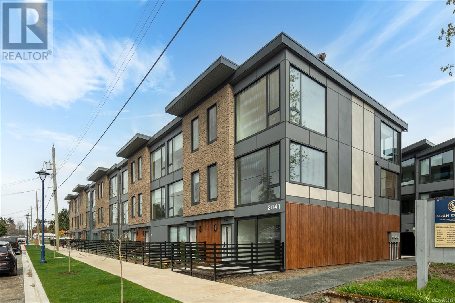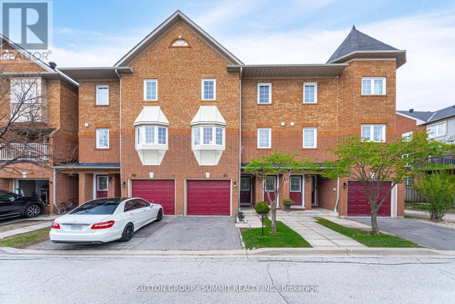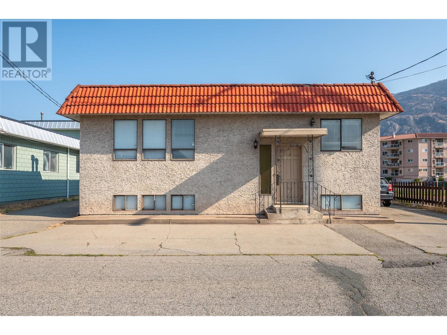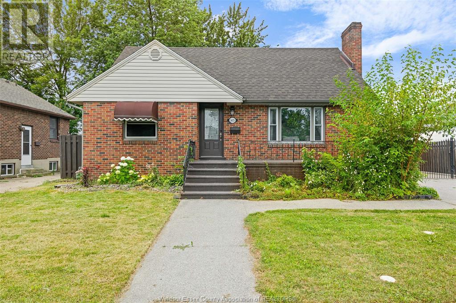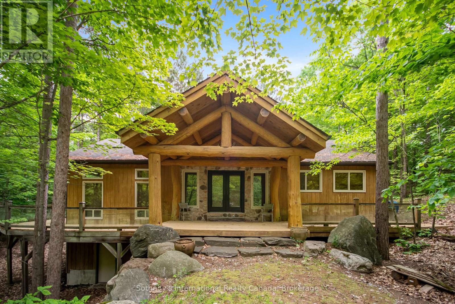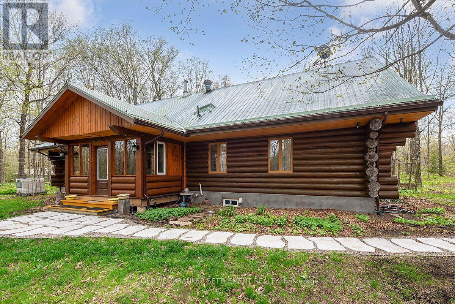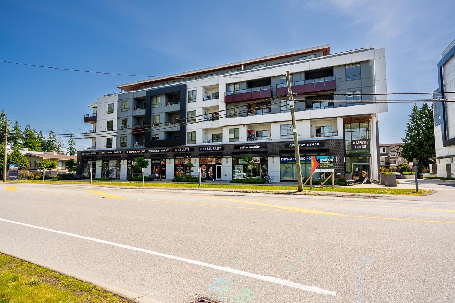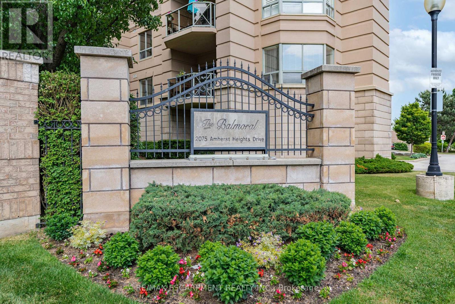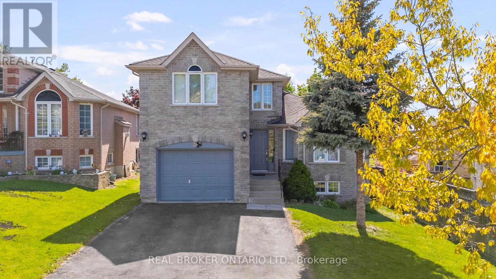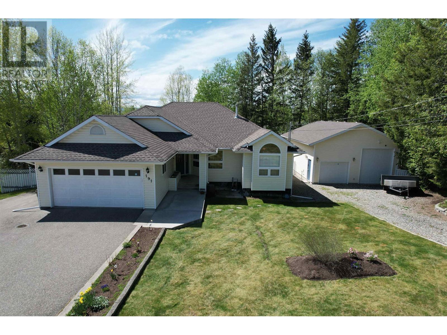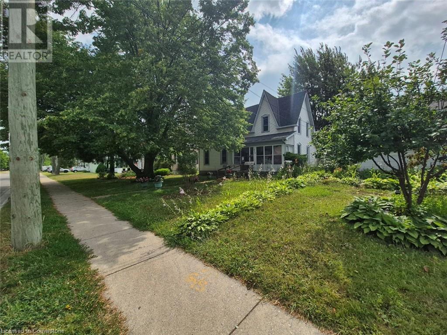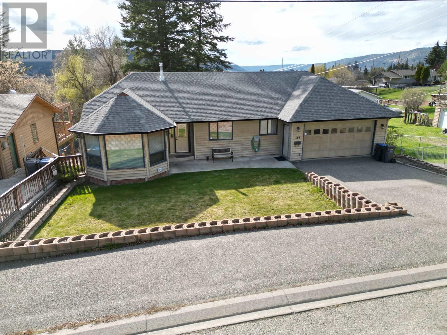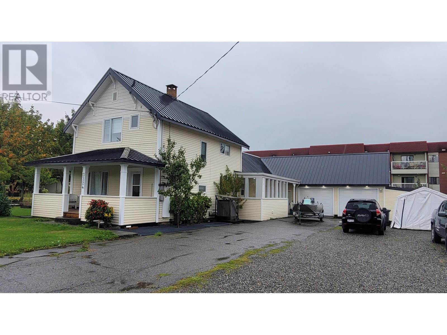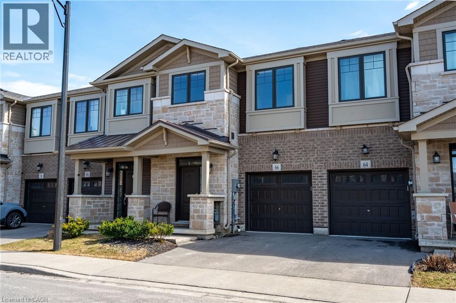356 Blackacres Boulevard
London North, Ontario
Welcome to 356 Blackacres Boulevard- A North London Gem with IN-LAW SUITE! Set in the heart of beautiful North London, this solid brick 3+1 bedroom back split has been completely updated from top to bottom and is ready to impress! Located just steps from Jaycee Park & Blackacres Park, while also in close proximity to Hyde Park, Masonville Mall, Western University, and top-rated schools, this home offers convenience, charm, and unbeatable investment potential. Step inside to discover a bright, sun-soaked main level, featuring a large bay window that floods the space with natural light and luxury vinyl plank flooring that flows throughout. The professionally painted interior, refreshed kitchen cabinetry, and brand-new stainless steel appliances give this home a fresh, modern feel while still maintaining a warm, welcoming vibe. Enjoy morning coffee on your huge covered front porch, or unwind in your private, mature backyard- a dream for gardeners, entertainers, and anyone craving a little peace and quiet in a tree-lined neighbourhood. The lower level offers a separate side entrance, giving access to a spacious in-law suite or income-generating apartment. With a large bedroom featuring a huge egress window, a generous recreation room with brick surround fireplace, a second kitchen and dining space, laundry, and bathroom rough-in, the possibilities are endless for multi-generational living, investors, or anyone needing versatile space. Other highlights include an updated 4-piece bathroom, oversized attached single-car garage and solid brick exterior. On the bus route for easy commuting. Great layout for families, students, or rental opportunities. Don't miss this rare opportunity to own a move-in-ready home in one of London's most sought-after areas. Whether you're looking to nest, invest, or host, 356 Blackacres Boulevard is ready to welcome you home! (id:60626)
Century 21 First Canadian Corp
37 Masters Street Se
Calgary, Alberta
** LEGAL SUITED BASEMENT WITH LONG-TERM TENANT at $1375 per month ** Move in NOW!! Live up and rent down ** Immediate possession available. Convenient Location - Steps away from the lake, parks, pathways, schools, shopping, transit, and located on a quiet street with lots of street parking. Jayman BUILT – best-selling "AVID 20" model with many upgraded features & custom-built with a modern décor color palette. All this plus three bedrooms & 2.5 baths upstairs. West-facing backyard (Fully landscaped, fenced, 8’ x 8 ‘ wood deck complete, two gravel parking stalls). This OPEN award-winning design features 9-foot main ceilings, a main floor den/office, gas stove, and luxury laminate flooring. Call your friendly REALTOR(R) to book a viewing! (id:60626)
Jayman Realty Inc.
5741 Kootook Wy Sw
Edmonton, Alberta
Exceptional Value in Arbours of Keswick | Legal Suite | Move-In Ready Beautifully upgraded 2-storey home with a finished 2-bed legal basement suite and private side entrance in Arbours of Keswick. Ideal for multigenerational living or rental income, this home blends style, function, and long-term value. The main floor features a bright den with a barn door, open-to-below living room with soaring ceilings, custom feature wall, electric fireplace, and upgraded lighting. The chef’s kitchen includes quartz counters, smart stainless-steel appliances, and upgraded cabinetry. Upstairs: bonus room, laundry, and 3 bedrooms including a primary with walk-in closet and 5-pc ensuite. Legal basement suite includes kitchen, laundry, and private entry. Extras: 9’ ceilings on all levels, tankless water heater, water softener, double garage. Situated just steps from Joey Moss School, Joan Carr Catholic School, scenic walking trails, playgrounds, and minutes from Windermere Currents, Anthony Henday Drive, and Airport (id:60626)
Real Broker
1745 Briarwood Drive
Cambridge, Ontario
A Must-See Gem in a Prime Location! This beautifully maintained home truly defines move-in ready. Perfectly located just minutes from the 401, schools, parks, river trails, and all major amenities with the added bonus of being within walking distance to the proposed future LRT route. From the moment you arrive, the home’s curb appeal stands out. You'll appreciate the spacious double driveway and attached garage offering ample parking. Step inside to a welcoming foyer that leads into the bright eat-in kitchen featuring vinyl flooring. The expansive living room is filled with natural light and includes sliding doors that open to a massive covered 3 season porch—ideal for entertaining or relaxing in your private backyard oasis. The main floor features a large primary bedroom plus two more bedrooms and full bathroom. Downstairs, you’ll find a fresh spacious rec room, a fourth bedroom, office space, and a bathroom. The laundry/utility room offers exceptional storage to keep things organized. Don’t miss this incredible opportunity. Homes like this don’t come along often—book your showing today! (id:60626)
Shaw Realty Group Inc. - Brokerage 2
Shaw Realty Group Inc.
181 Burrwood Drive
Hamilton, Ontario
Tucked away on a quiet street in one of Hamilton's most sought-after Mountain family neighbourhoods, this charming 3-bedroom, 1.5-bath raised ranch is full of warmth, character, and potential. Sunlight pours in through updated oversized windows, highlighting the original hardwood floors and timeless mid-century charm. The unique raised layout, with access from both levels and most of the home situated above ground, opens up incredible potential for an in-law suite or separate living space perfect for multi-generational living or savvy investors looking to maximize value. Enjoy the convenience of an attached garage and a peaceful setting surrounded by parks, trails, and top-rated schools. Whether you're upsizing, starting fresh, or looking for a home with income potential, this is a rare opportunity you wont want to miss. Come fall in love your next chapter starts here! (id:60626)
Keller Williams Complete Realty
2109 - 75 Emmett Avenue
Toronto, Ontario
Welcome to Winston House Condos! Step into this beautifully bright and spacious unit featuring over 3 bedrooms and 2 bathrooms ideal for a growing family or those looking to downsize without compromise. Enjoy a gorgeous south-facing view of the city skyline from your expansive private patio perfect for soaking in spectacular sunsets. Inside, you'll find a generous living space with room to relax, entertain, and work from home. This well-maintained suite offers comfort, flexibility, and incredible value. Enjoy access to great amenities including a gym, sauna, library, and tennis courts. Conveniently located close to TTC transit, schools, parks, and all essential amenities. Dont miss your chance to own this exceptional unit in a fantastic community! (id:60626)
Homelife Regional Realty Ltd.
Lot 7 6532 Marine Cres
Duncan, British Columbia
Come see for yourself! Build your dream home with confidence on this fully prepped lot just moments from Maple Bay Marina. Professionally cleared, surveyed, and featuring a septic system installed in 2021 (valued at $30,000), this property is ready for construction right away. An aerial map confirms municipal water access, and BC Hydro guidance is available for easy power hookup. The lot offers a partial ocean view from the top section, providing a beautiful backdrop for your future home. Supporting documents include a $17,000 receipt for lot clearing, a survey confirming property lines, and a 2018 geotechnical report (available upon request). With A5 zoning, the property offers flexible options for residential or future investment use. Located within walking distance to the marina and beach, this lot is perfectly positioned for both convenience and lifestyle. All documentation is available on the listing or by contacting the agent — secure this build-ready opportunity today. (id:60626)
Maxxam Realty Ltd.
9716 Thompson Road
Summerland, British Columbia
Welcome to 9716 Thompson Road! This fully updated entry-level rancher home offers 3 beds and 2 baths with stunning mountain views. The main floor features an open-concept living area with hardwood floors and large windows that bring in loads of natural light. The updated kitchen boasts a large island, perfect for hosting family and friends. The primary bedroom has French doors opening to a cozy patio for morning coffees. Outside, enjoy a large covered deck off the kitchen and a spacious yard for the kids to play! There is a detached garage, 2 storage sheds and a long driveway suitable for RV parking and all the toys! Major updates completed: 10-year-old roof, newer Hardie board siding and windows, and four ductless heat pumps throughout the home for efficient comfort! This home is move in ready and waiting for its new owners! (id:60626)
RE/MAX Penticton Realty
4 Regina Avenue
Katepwa Beach, Saskatchewan
Rocco’s Beach Store is located at Katepwa Beach directly across from Katepwa Beach Provincial Park. This busy turn-key comm/res property can be operated seasonally or year-round. The “take-out” window will keep you hopping serving tasty burgers, fries, poutine & ice cream treats! There is an additional retail space was used as a convenience store, or you could develop it into a coffee shop, bakery, pizzeria, clothing boutique or whatever your entrepreneurial heart desires. The kitchen is fully equipped with a flat top grill, broiler, ovens, deep fryer, overhead commercial exhaust hood, updated fire suppressant system, walk in freezer, & many coolers. The business sells propane tank exchange & has two above ground gas tanks. And don’t forget Black Beauty, the antique coin operated mechanical horse! 40 solar panels assist with the power costs & plenty of parking. A unique feature of this property is the gorgeous attached home constructed between 2017 & 2019, making it an ideal candidate for a lucrative Airbnb rental business! The home has a double attached garage leading into the main level family room, complete with a 2-piece bathroom, mechanical room & laundry area. This level provides direct access to the commercial space as well as doors that open out to a private yard with RV parking & patio. Upstairs, you will be captivated by the vaulted ceilings & exposed beams. The open concept floorplan creates an airy & spacious environment. The kitchen has modern appliances & perfect for hosting gatherings. The living room features an antique wood-burning fireplace, while skylights flood the space with natural light. Down the hall is a roomy primary bedroom, 4-pce bathroom with a soaker tub & a second bedroom. The living room includes a custom motorized king-size Murphy bed for additional sleeping space. Off the 2nd level is a wrap-around deck offering views of the park & lake. This property is truly one of a kind, making it a perfect retreat or income-generating rental. (id:60626)
Exp Realty
2698 Beaverbrook Road
Fruitvale, British Columbia
I'm at a loss for words to describe this 3.14-acre property fully. As soon as you start driving in, you will feel like you are entering a manicured park, with each rock, plant, tree, and building placed in a specific area! There are sitting areas, an abundance of planting garden areas, 4 different fruit trees, a huge blueberry patch, strawberries and the list goes on. It includes 2 large greenhouses with cement foundations and red cedar supports. So if you ever dreamed of opening your own greenhouse, it's all ready for you. One is 12 ft x 30 ft, and the other is 40 ft x 24 ft. Both have electrical and water to them. Then there is the 14ft x 38 ft plant starting, growing outbuilding, which could supply you with fresh veggies all winter. There's also a large cover 17x29 area that is currently used to store wood. Then we can't forget about the large 25x9 carport, with the attached 37x25 garage/shop. The house features 3 bedrooms and 2 bathrooms on the main floor, a spacious kitchen with a coffee and prep area, a bar-style dining area, and a pantry. Then the dining/ living room, with its abundance of natural light, leads off to a large 10x30 deck, where you can enjoy your morning coffee and evening downtime. The 4th bedroom is in the basement, plus another bathroom. There are 2 large rooms, one could be a family room and the other a games room. Or make it into a suite, with its own entrance. Who couldn't use a mortgage helper? There is also another wood stove to keep you toasty warm. Plus, it has another large, heated sunroom that leads to the lower deck area. Oh! And we can't forget about the cold room to keep your summer harvest in. This house and property have so much potential for both personal and/or home business. This one has to be viewed to see what it all entails. (id:60626)
RE/MAX All Pro Realty
100 Josselyn Drive
London South, Ontario
Welcome to this spacious 4-Level Back-Split, perfectly nestled on a quiet street in one of White Oaks most desirable neighborhoods. This home offers the ideal combination of space, comfort, and convenience just minutes from major highways, schools, parks, shopping, and all essential amenities. Step inside and discover 3 generously sized bedrooms, 2 full bathrooms, and a thoughtfully designed layout perfect for families or entertaining. The bright, oversized kitchen boasts vaulted ceilings, twin skylights that flood the space with natural light, stainless steel appliances including a gas stove, and direct access to your private backyard oasis. The backyard features a large pergola ideal for summer BBQs, outdoor dining, or simply unwinding after a long day. The main floor offers a sun-filled living room and a spacious formal dining area, while the upper level includes three comfortable bedrooms and an updated 4-piece bath. Relax on the third level in your cozy family room complete with a gas fireplace perfect for movie nights or quiet evenings at home. The lower level provides endless possibilities for a home gym, games room, office, or kids play space. Additional updates include a newer roof, furnace, A/C, and windows offering peace of mind for years to come. Don't miss your chance to own this bright, spacious gem in sought-after White Oaks book your showing today! (id:60626)
Century 21 First Canadian Corp
20 Harvey Place Sw
Calgary, Alberta
Welcome to 20 Harvey Place S.W., Calgary! This well built solid home is nestled in one of the most coveted family friendly and quiet cul-de-sac locations in the Haysboro community. It has a H-GO zoning, 52 x 115 ft. lot. Over 2200 sq. ft of developed space, 3 bedrooms, a den, large recreation room, 1.5 baths. Featuring laminate floors, tiles & carpet on the main level, this home exudes coziness and comfort. Stepping into the foyer you're greeted by a spacious living room. The kitchen features cabinets with ample spaces. The comfortable nook area leads you to a large 26 x 16 deck with a nice view of the private back yard. Completing this floor is a full bath, 3 good sized bedrooms. Master bedroom has a double French door leading to the deck. The fully finished basement features a huge open recreation room (24.5 x 21 ft.) with a wood burning fireplace, offering endless possibilities for entertainment and relaxation, a den, a storage and a large laundry room. Some improvements have been done over the years, vinyl windows, lightings, hot water tank (2011), high efficiency furnace (2021). Haysboro is a sought after established community, with steps away from elementary schools, shopping, parks, playgrounds, 10 minutes walk to C-Train station. It's a great buy. (id:60626)
Grand Realty
1684 Hazen Road
Norfolk, Ontario
Nestled in a peaceful location just minutes from the beautiful Deer Creek Conservation Area, this charming 3+1 bedroom, 1+1 bathroom bungalow offers a functional and inviting flow throughout. Perfect for families or those seeking single-level living with additional space, this home features an attached double garage and a partially finished basement with plenty of potential. Step inside to a bright and airy living area, seamlessly connecting to the kitchen and dining spaces, ideal for both everyday living and entertaining. The main floor offers three well-sized bedrooms. The extra bedroom in the partially finished basement provides a private retreat for guests or a versatile space for a home office or hobby room. The attached double garage ensures convenience and extra storage space, while the basement offers incredible potential for customization, whether you need more living space, a recreation room, or additional storage. Outside, enjoy the tranquility of nature just moments from your doorstep, with Deer Creek Conservation offering walking trails and scenic views, perfect for outdoor enthusiasts. (id:60626)
Real Broker Ontario Ltd.
4810 Pine Ridge Way
Logan Lake, British Columbia
Spectacular log home in Mile High Resort which is near Logan Lake and only 30-40 mins into Kamloops. Bareland strata fee $114.79 per month. Ski, fish, be outdoors all year round. Superb fishing lake (Face Lake) is 3 min walk to private dock. Hundreds of acres of Crown Land borders this development--truly a getaway destination! Quality constructed Douglas Fir log home with newly built huge wrap around deck. 3 bedrooms with Master bedroom on the main and 3 piece bath with claw foot tub, open floor plan on main with open loft area with 2 bedrooms up with a 4 piece bathroom as well. Wood stove heat on main floor plus propane heat in the basement level. Also a 1 car deep garage to store all your toys. Live here full time or make it your retreat. (id:60626)
Royal LePage Westwin Realty
1684 Hazen Road
Langton, Ontario
Nestled in a peaceful location just minutes from the beautiful Deer Creek Conservation Area, this charming 3+1 bedroom, 1+1 bathroom bungalow offers a functional and inviting flow throughout. Perfect for families or those seeking single-level living with additional space, this home features an attached double garage and a partially finished basement with plenty of potential. Step inside to a bright and airy living area, seamlessly connecting to the kitchen and dining spaces, ideal for both everyday living and entertaining. The main floor offers three well-sized bedrooms. The extra bedroom in the partially finished basement provides a private retreat for guests or a versatile space for a home office or hobby room. The attached double garage ensures convenience and extra storage space, while the basement offers incredible potential for customization, whether you need more living space, a recreation room, or additional storage. Outside, enjoy the tranquility of nature just moments from your doorstep, with Deer Creek Conservation offering walking trails and scenic views, perfect for outdoor enthusiasts. (id:60626)
Real Broker Ontario Ltd.
C-303-6900 Burnaby Street
Powell River, British Columbia
READY FOR OCCUPANCY! Stunning brand-new condos with unobstructed ocean views, secure underground parking and elevator access in the heart of Westview. Bright open plans with high ceilings, spacious covered decks and modern finishes in the exciting third phase of Suncoast Estates. There are two and three bedroom plans, ranging from 1500 - 1750 sqf; secure the central ocean view condo you've been waiting for now! Call for more information. (id:60626)
Exp Realty (Powell River)
460 Realty Powell River
80 Stacy Lane
St. Nicholas, Prince Edward Island
Welcome to 80 Stacy Lane in the beautiful Sunburn Cove Estates of St. Nicolas, PEI! This stunning home, with about 3,400 square feet of space, is a true gem that combines luxury and comfort while offering breathtaking views of the iconic Confederation Bridge. As you step inside, you?ll be greeted by a spacious living area featuring custom ceilings that add a touch of elegance and charm. The heart of the home is the custom kitchen, perfectly designed for those who love to cook and entertain, complete with modern appliances and a unique indoor/outdoor cooking area that?s perfect for summer gatherings. With four generous bedrooms, including a master suite that feels like a private retreat, there?s plenty of space for family and friends. Outside, you'll find a beautifully landscaped yard that's perfect for enjoying the fresh air and stunning views. Living here means embracing a lifestyle filled with swimming, fishing, and kayaking?all just a stone?s throw away. Plus, you?re only about 20 minutes from the bustling city of Summerside, making it easy to enjoy both the tranquility of this serene neighborhood and the conveniences of urban life. Don?t miss out on the chance to call 80 Stacy Lane your home?where beautiful views and a wonderful lifestyle come together perfectly! (id:60626)
Century 21 Northumberland Realty
Pt Lt 1 Trafalgar Road
Erin, Ontario
Do you have a dream of building your own custom home? This 1-acre vacant lot is in a great location and ithas beautiful mature trees already in place. Very private on all sides. No environmental protection to workaround. Get ready to make those dreams come true - design your own home and be in it before you know it!Please do not walk the property without an appointment. (id:60626)
M1 Real Estate Brokerage Ltd
110 916 Orono Ave
Langford, British Columbia
IT'S OFFICIAL!! NO GST ON NEW CONSTRUCTION FOR FIRST TIME HOME BUYERS!! Works out to a 35k savings, plus the price improvement of 20k, you can't afford not to buy this place! See the difference of European design and craftsmanship. This unit features two bedrooms each with ensuite bathrooms, main floor powder room, and open concept living space. Features not seen elsewhere include triple glazed windows, steel roofs, fully ducted multi-zone heat pump / air conditioning systems, custom closet systems, solid core interior doors with magnetic latches and more. No BC Property Transfer Tax, 30 year amortization CMHC mortgages, low strata fees, two dedicated parking spots, possible 35 year amortization through our financing partner. Location is very central and walkable to all downtown Langford amenities.See the difference of European design and craftsmanship. (id:60626)
Alexandrite Real Estate Ltd.
87 - 6950 Tenth Line
Mississauga, Ontario
BRIGHT & INVITING, 3 BEDROOM, 3 BATHROOM CONDO TOWNHOME, LOCATED IN SOUGHT AFTER AVONLEA VILLAGE IN THE LISGAR COMMUNITY OF MISSISSAUGA, CONVENIENTLY LOCATED CLOSE TO SHOPPING, RESTAURANTS, GROCERIES, SCHOOLS, COMMUNITY CENTER, PARKS, PUBLIC TRANSIT & HIGHWAYS. NEWER RENOVATED EAT-IN KITCHEN, WITH 12 X 24 INCH TILES, STAINLESS STEEL APPLIANCES, OPEN TO THE LIVING ROOM AND HAS A DOOR WHICH LEADS TO THE PATIO IN THE REAR YARD. THE GENEROUS SIZED LIVING ROOM HAS NEWER LAMINATE FLOORING AND IS A GREAT SPACE FOR THE FAMILY TO ENJOY. THE PRIMARY BEDROOM HAS A SMOOTH CEILING, NEWER LAMINATE FLOORING, A TRIPLE SIZED CLOSET, WITH MIRRORED SLIDING DOORS AND A 4 PIECE ENSUITE BATHROOM. THE TWO ADDITIONAL BEDROOMS HAVE NEWER LAMINATE FLOORING AND DOUBLE MIRROR SLIDING CLOSET DOORS. A WONDERFUL PROPERTY THAT ANYONE WOULD BE PROUD TO CALL HOME. (id:60626)
Sutton Group - Summit Realty Inc.
2600 37 Avenue
Vernon, British Columbia
For more information, please click Brochure button. Full of Character and Charm! Why live in a condo with strata fees when you can own this beautifully updated inner-city gem? This unique home stands out in the neighborhood with its welcoming front veranda, mature trees lining the boulevard, and a fully fenced flat backyard — perfect for watching the kids play. Enjoy outdoor living on the spacious covered back patio, ideal for relaxing or entertaining. Lovingly renovated over the past seven years, this home has received the care and attention it deserves. Features include hardwood flooring on the main level and easy-care vinyl plank flooring upstairs. Major updates such as asbestos abatement and new insulation have already been completed for peace of mind. Just steps from both elementary and high schools, as well as a vibrant downtown core and nearby parks, the location is as convenient as it is charming. An oversized single-car garage and off-street parking for at least four vehicles add incredible value in this area. This home is truly one-of-a-kind! All measurements are approximate. (id:60626)
Easy List Realty
5716 Meade Road
Lac La Hache, British Columbia
* PREC - Personal Real Estate Corporation. This charming 2-bedroom, 2-bathroom rancher with attached single garage is tucked away on a quiet street and sits right on the shores of beautiful Timothy Lake. The home features a vaulted living room with a cozy wood-burning fireplace, a spacious kitchen and dining area with a wood stove, and a fabulous sundeck overlooking the water perfect for relaxing or entertaining. The property is nicely landscaped and includes a private dock for your boat, making lake life easy and enjoyable. A large 33’ x 29’ detached shop with high ceilings offers loads of space for storage, hobbies, or your next big project. Whether you’re looking for a full-time home or a weekend escape, this is Cariboo living at its best. (id:60626)
RE/MAX 100
538 Skene Road
Marmora And Lake, Ontario
LOST LAKE: For the first time in 30 years, this cherished and meticulously maintained waterfront home on Lost Lake is available, offering the potential to serve as a wonderful cottage retreat. Imagine enjoying the tranquil sounds of loons and breathtaking sunsets from your own dock! This property boasts four bedrooms and two full bathrooms, providing ample space for family and friends to gather and appreciate the serene atmosphere of this peaceful lake, shared with only 11 other owners. It's an ideal spot for swimming, canoeing, kayaking, and leisurely electric fishing boat rides in the summer, transforming into a haven for skating and cross-country skiing during the winter months. This home has been pre-inspected and features recent updates, with an automatic generator for added peace of mind during power outages. Conveniently located off a township-maintained road with garbage and recycling services, it's also just minutes away from the boat launch on Dickey Lake and the McGeachie Conservation Area, perfect for exploring nature and its trails. If you seek tranquility, privacy, stunning sunsets, and starlit nights, we invite you to discover the unique charm of Lost Lake! (id:60626)
Royal LePage Frank Real Estate
6006 Maple Drive
Osoyoos, British Columbia
Endless Potential in the Heart of Osoyoos just steps to the sandy Beach and the Lake - the warmest freshwater lake in Canada! This unique commercial investment opportunity sits on a generous 0.30 acre lot, offering outstanding potential for both current income and future development. The property features a spacious 2,866 sq.ft. building —1,273 sq.ft. of which has lower ceiling height—currently leased to a local resort as staff accommodation. Inside, you'll find five bedrooms, spacious shared living areas, two recreational rooms, and a laundry room. Despite the home's size, there's still plenty of unused yard space—ideal for expansion or additional revenue-generating projects. Zoned CT1 -Tourist Commercial, the property allows for SHORT TERM RENTALS, a variety of other uses and even holds the possibility for rezoning to support multifamily development—perfect for much-needed rental units or staff housing in Osoyoos. With its excellent location steps to the public beach and lake access, flexible zoning, and room to grow, this property is a smart investment with long-term upside. (id:60626)
RE/MAX Realty Solutions
39 Chadwin Drive
Kawartha Lakes, Ontario
Welcome to 39 Chadwin Drive - a beautifully maintained 2-bedroom, 2 full bathroom townhome located in one of the area's most desirable neighbourhoods. This charming home features a bright open-concept layout, including a spacious kitchen with a sit-up breakfast bar, main floor laundry & direct access to the attached single-car garage. Enjoy seamless indoor-outdoor living with a walkout from the living room to a private deck and fully fenced backyard - perfect for relaxing or entertaining. The principal bedroom offers a semi-ensuite bath for added convenience. The fully finished basement adds impressive living space, complete with a sprawling family room and an additional 4-piece bathroom. Ideally situated just steps from shopping, the hospital, and all amenities - this is a turnkey opportunity you won't want to miss. (id:60626)
Affinity Group Pinnacle Realty Ltd.
10611 111 Street
Fort St. John, British Columbia
This chic new-build boasting 5 bedrooms & 3 bathrooms is located in a quiet, upscale neighborhood near everyday amenities such as Ma Murray School, Naache Commons plaza, walking trails, parks, & more. This stunning home is perfectly designed for comfortable living with over 1,550 sqft of living space on the main floor and 800 sqft of finished basement area with a rec room, full bathroom, and 2 good-sized bedrooms. What's more, there's also an additional 800 sqft of UN-finished basement area ready for your creative design ideas, making it a suite-ready space full of potential. The quality finishes, high ceilings, extra large windows, and 8-foot tall doors contribute to an elevated living experience. Save approximately $12,000 in PTT by buying new if you qualify! GST & landscaping included. (id:60626)
Royal LePage Global Force Realty
1415 Olive Road
Windsor, Ontario
Crafted from solid brick, this expansive property boasts a total of 7 generously proportioned bedrooms, 2 kitchens & 3 Baths. Live in one unit & enjoy rental income from the other! Main floor boasts 2 bedrooms, 1 bath & a kitchen complemented by a wood fireplace in the living room to enjoy on chilly evenings. The 2nd Floor Features a 3rd Bedroom + Master bedroom with 3 pc ensuite. Additionally, a side entrance provides direct access to the lower unit, featuring 3 bedrooms,1 bathroom & a fully equipped kitchen & Laundry. The feeling of comfort extends outdoors to a private oasis in the backyard, take a dip in the swimming pool or relax on the deck, a perfect retreat for relaxation or entertaining. You will enjoy the scenic beauty this prime location offers. Just move in & enjoy! (id:60626)
Lc Platinum Realty Inc.
4 Amik Lane
Christian Island 30, Ontario
Welcome to your own private escape just steps from the sugar sand beaches of Big Sand Bay. This spectacular family compound includes a custom-built 4-bedroom main cottage (2007) and a beautifully designed 2-bedroom guest cabin (2012), tucked into a serene forest setting with only a 2-minute walk to Caribbean-like waters on Georgian Bay. Thoughtfully constructed with quality and comfort in mind, both cottages feature high-end finishes throughout: solid pine, slate flooring, vaulted ceilings, and over 1500 sq.ft. of new exterior decking with glass railings and built-in lighting to enjoy the outdoors in style. The main cottage offers a stunning custom kitchen with oversized island, a sunken family room with vaulted ceilings and skylights, 4 bedrooms, a full bathroom, a huge screened-in sunroom, and a fully insulated interior with additional spray foam and electric heat. A lower-level garage provides ample storage for beach gear and recreational toys. The custom-built 750 sq.ft. 1.5 storey bunkie is a true standout, complete with a 2-piece bath, multiple skylights, and covered decks on both levels all connected by walkways to the main cottage. Perfect for hosting guests, kids, or extended family, it sleeps six and offers a unique blend of style and functionality. Both cottages come partially furnished (negotiable), with drilled well water, septic, and everything you need to enjoy island life comfortably. Nature lovers will appreciate the surrounding trails, unmatched sunsets, and some of the best fishing Georgian Bay has to offer. A boat launch is just five minutes away, and the island is easily accessible via the regular car ferry just a 20-minute trip from the mainland. Located on leased land with no other taxes, this is an exceptional and affordable alternative to mainland cottage ownership without compromising on quality, privacy, or access to paradise. A limited number of leasehold lots remain, making this a rare chance to enjoy this unique island lifestyle. (id:60626)
Sotheby's International Realty Canada
7719 Highway 42
Rideau Lakes, Ontario
Prime commercial property, Retail store with offices, dome, and circa 1850 building that was once used as the local general store and residence. Rental income could come from the store and dome while you restore the circa 1850 dream home, or simply buy as an investment property. This parcel is centrally located in the heart of the Rideau Lakes tourist region at the busiest intersection in the area. It has great visual lines of sight from both hwy 15 and 42. It is only 30 minutes to Kingston, Gananoque or Brockville. 15 minutes to Westport or Smiths Falls. The Ministry of Transportation is planning on making a circle at this intersection in 2025. (id:60626)
Royal LePage Proalliance Realty
1404 15 St Nw
Edmonton, Alberta
Welcome to this stunning 2085 sq ft single-family home on a corner lot in the hot and growing community of Aster, Edmonton! This modern home offers a full bedroom and full bathroom on the main floor, perfect for guests or extended family. Enjoy an open-to-above layout with modern finishes, a spice kitchen, and 9-ft ceilings for a bright, airy feel. The upper floor features 3 spacious bedrooms, a bonus room, and a luxurious 5-piece ensuite in the master bedroom. A side entrance to the basement provides excellent potential for a future legal suite. Complete with a double-car garage, this home combines style, function, and investment potential — all in one of Edmonton’s most desirable new communities! (id:60626)
Maxwell Devonshire Realty
506 Holbrook Road
Montague, Ontario
Welcome to 506 Holbrook road. This custom-built log home nestled in a well treed lot exudes rustic charm, tranquility and privacy. The extra large red pine logs have all been meticulously hand scribed, sanded and stained. Stepping inside you enter a sunroom from which you then enter the home and are met with a charming country kitchen separated from the living room by a massive stone wall where the Defiant wood stove is found. Hardwood flooring is seen throughout the main floor. Natural light from the windowed gabled end wall illuminates the living room, and dining room area. The vaulted ceiling in this space is a show piece of log truss design. From the Kitchen side a circular staircase takes you to an extra-large loft area overlooking the living room. Pinewood flooring covers this entire loft space which offers endless possibilities: home office, media room, guest sleeping area. Downstairs from the kitchen is a short hallway leading to the 3 ample bedrooms. Here at this end of the home the 3 piece bathroom is found. All interior log walls have been sanded smooth and finished to a pleasing golden hue. Leading up to the home is a stack log walled building which could be used as a workshop or garden shed. Don't miss out on seeing this unique log home just minutes from Smiths Falls yet offering the charm and tranquility of country living. (id:60626)
Coldwell Banker Settlement Realty
209 Atherley Road
Orillia, Ontario
This beautifully renovated and fully furnished 4-bedroom open-concept home is sure to impress even the most meticulous buyer! The spacious eat-in kitchen features a center island, stylish backsplash, pot lighting, updated cabinetry, and flows seamlessly into the cozy living room, which is filled with natural light from large windows. The main floor offers a versatile bedroom or den, a full 4-piece bathroom, a convenient mudroom, and a laundry area. Upstairs, you'll find a generous primary bedroom with a 3-piece ensuite, along with two additional bedrooms ideal for a growing family or hosting guests. Renovated top to bottom, this home includes upgraded wall and ceiling insulation, new drywall, plumbing fixtures, updated bathrooms and kitchen, flooring, furnace and A/C, shingles, soffits, fascia, windows, and more. Ample parking and excellent potential for a future large shop or garage. Zoned R3, this property offers incredible development potential, with the possibility to build a 4-plex, perfect for investors or multi-generational living. Located close to shopping, recreation trails, and within walking distance to the lake and downtown Orillia. Comes furnished for a truly turnkey experience! Easy to show and immediate closing available. (id:60626)
RE/MAX Right Move
307 14468 72 Avenue
Surrey, British Columbia
AMSON SQUARE - Located in the heart of East Newton. This corner unit is featuring 3 Bed & 2 Full Bath. Kitchen with Island, stunning BOSCH Appliances, Closet Organizers and Zebra Window Coverings. Open concept layout, generous size bedrooms and energy efficient heat pump/ AIR CONDITIONING in the main living space and more. Outdoor amenities include 2 separate roof top patios with a BBQ area, community garden, kids play area and more! Located minutes away from the Newton Exchange, Shopping Centre, restaurants, Recreation Centers, Schools and more! Ideal choice for Professionals or Small families. 2-5-10 Warranty. 2 Parking & 1 Storage Locker. Ideal choice for Professionals or Small families. (id:60626)
City 2 City Real Estate Services Inc.
506 - 2075 Amherst Heights Drive
Burlington, Ontario
Fantastic Opportunity in the Sought-After Balmoral Condominiums on Amherst Heights! Welcome to this beautifully updated 2-bedroom, 2-bathroom unit on the fifth floorjust move in and enjoy! This spacious condo features a bright northwest exposure, offering stunning escarpment views from the large private balcony. Enjoy peaceful mornings with no noise from the 407 to disturb your coffee. Inside, you'll appreciate the convenience of in-suite laundry, underground parking, and a dedicated storage locker. The building boasts premium amenities, including a party room with kitchenette, library, fitness centre, hobby/workshop room, car wash, and a communal BBQ area with seating. Outdoor EV charging stations are also available. Situated just off Brant Street and Highway 407, this prime location offers easy access to shopping, dining, parks, and transitideal for commuters, downsizers, and anyone seeking a convenient, comfortable lifestyle. Come see it for yourselfthis one wont disappoint! (id:60626)
RE/MAX Escarpment Realty Inc.
31 Bell Street
Barrie, Ontario
BRAND NEW WINDOWS THROUGHOUT - JUST INSTALLED! Fantastic functional home in the highly sought-after Ardagh Bluffs community! Located just an hour from the Toronto area, this home is ideal for first-time buyers, down-sizers, or a small family looking for space to grow. Step inside to a fantastic open layout featuring a large kitchen boasting ample counter space, a gas stove, and stainless steel appliances, including a new fridge and dishwasher. The living room with cosy gas fireplace seamlessly flows between the dining room and large back deck perfect for summer. The home offers two well-sized bedrooms, with the primary suite featuring an ensuite bathroom and walk-in closet, while the main floor bedroom enjoys convenient access to a semi-ensuite bath. Step outside to enjoy the fully fenced backyard, perfect for entertaining, gardening, or letting pets and kids play safely. The oversized single-car garage provides ample storage, and the full unfinished basement offers exciting potential to customize the space to suit your needs. Located in a family-friendly neighbourhood with scenic walking trails, great schools, shopping, and easy highway access, this home offers the best of Barries amenities. (id:60626)
Real Broker Ontario Ltd.
191 Vachon Road
Quesnel, British Columbia
* PREC - Personal Real Estate Corporation. Discover 191 Vachon Road - an executive rancher with walk-out basement on one of the best streets in town! Set on a private 0.5-acre lot, this home boasts 12' vaulted ceilings, abundant natural light, and a spacious kitchen with stainless steel appliances and a gas range. The large sundeck is accessed by three sets of French doors, perfect for seamless indoor-outdoor living. Laundry on the main is oh-so convenient! The basement is suiteable, offering lots of potential for options and currently has a massive rec-room and family room! Enjoy the heated 26x36 detached dream shop with 12.5' ceilings and a separate driveway—ideal for hobbyists or extra storage. This home has to be seen to appreciate how well it's been maintained. A rare blend of privacy, style, and functionality! (id:60626)
Century 21 Energy Realty(Qsnl)
1238 Benson Street
Innisfil, Ontario
Welcome to this wonderful 3 bedroom, 2 bathroom home located in a family-friendly neighbourhood, just a short walk to a local elementary school. This charming property offers both comfort and functionality, perfect for growing families, first-time buyers and commuters. The front entrance offers curb appeal with an interlock stone walkway and a glass-enclosed front porch with double door entry and inside access to an oversized 1.5 car garage. Upon entering you will find an eat-in kitchen, a combined living and dining room and a walkout to a two-tiered deck overlooking a fully fenced, landscaped backyard - perfect for entertaining or outdoor enjoyment. The spacious primary bedroom includes double door entry, a walk-in closet, and a sitting area for you to relax in after a long day. A further 2 bedrooms and a 4 piece bathroom complete the second level. The fully finished basement offers additional living space with a wet bar, pot lights, and ample room for a family recreation area. The furnace was replaced in 2018. Conveniently located near beaches, parks, schools, shopping, and more. ** This is a linked property.** (id:60626)
Sutton Group Incentive Realty Inc.
901 - 22 Wellesley Street E
Toronto, Ontario
Your Opportunity To Live In The Prestigious 22 Condominiums In The Heart Of Downtown! Functional Split Bedroom Layout With Modern Finishes And A Sun-Filled View. Spacious Primary Bedroom With Ensuite Bathroom And Dual Closet Space. Open Concept Living Space With Full Size Kitchen and Floor-to-Ceiling Windows. Brand-New Flooring, Fresh Paint, Conveniently Located Above Wellesley Subway Station And Steps To Yonge Corridor. Minutes To Public Transits, Financial District, Uof T & TMU and Shopping (Eaton Centre & Yorkville). Includes One Underground Parking And One Locker. Move In Ready! (id:60626)
RE/MAX Hallmark Realty Ltd.
713 Cedar Street
Dunnville, Ontario
DOUBLE IT UP IN DUNNVILLE!!! Opportunity knocks. Two dwellings, $350,000 per house, on one property in R2 zoning! First home fronting on Cedar St is a solid spacious 1,527sq ft, 3 bed home with 1 & a half bathes, separate dining room, enclosed sun porch, big kitchen, large living room & some original hardwood flooring, updates include; furnace, hydro & windows. Is currently occupied by month to month tenant @ $2,500 per month + bills. 2nd dwelling 2,109sq ft,(known as 713B Cedar St.) has long double driveway off of Cross St E alley way that features open concept main level, with super sized bedroom, second level loft has vaulted ceilings & currently looks like a Rec Room that could easily be divided into multiple rooms and all the items needed for a home including separate; plumbing, hydro, natural gas forced air furnace, CA. 713B tenant will have to be assumed @ $2,000 per month, + annual increase, + bills, on a 5yr lease. Shingles done in 2016. Buyer to verify all uses & condition. Great investment or future 2 family situation, this could be a great opportunity to get ahead and have your real estate investment pay for it self! Gross is $54,000 with tenants paying utilities. GREAT TOWN BESIDE THE GRAND RIVER, CLOSE TO THE LAKE, LOTS OF SCHOOLS, MATURE STREET LOCATION, NEWER; ARENA, SHOPPING COMPLEXES & OH SO FRIENDLY FOLK (pictures are before being occupied, no current pictures as per the tenants wishes) (id:60626)
Coldwell Banker Flatt Realty Inc.
599 Pearkes Drive
Williams Lake, British Columbia
* PREC - Personal Real Estate Corporation. This beautiful executive style rancher offers comfort, space and style in a prime central location. Featuring two garages, a spacious master suite with a walk-in closet and ensuite. Quality finished throughout, including hardwood and tile flooring. The large basement boasts high ceilings and endless potential. Enjoy peace of mind knowing all major upgrades have been completed within the last six years. Step outside to a generously sized fenced yard, with the large private decks it is perfect for entertaining or relaxing. A rare find that blends function and elegance effortlessly. (id:60626)
RE/MAX Williams Lake Realty
4953 River Road
Pritchard, British Columbia
Welcome to 4953 River Road in sunny Pritchard BC, located only 25 minutes from Kamloops. This 3-bedroom home is perfect for those needing ample parking and shop space, built above a 41' x 29' heated shop that has garage parking with a wood heater and a convenient half-bath. An exterior chair lift/elevator makes moving in or carrying groceries effortless. Inside, the main floor features easy-care laminate flooring, a bright open-concept layout, and an island kitchen with all appliances, flowing into a spacious living and dining area that opens onto a full-length covered deck with stunning river views. The sellers frequently swim and moor their boat across the road, making this an ideal lifestyle home. Upstairs, you'll find three large bedrooms, a 4-piece main bath, and a master suite with a private 2-piece ensuite. The mudroom entry includes a stacking washer/dryer for convenience. A fully fenced yard with a security gate provides privacy, with added storage in the 20' x 14' quonset and a 14' by 20' detached single garage, and a 20' by 20' steel carport structure. Built to last, this home boasts a durable metal roof and Hardie plank siding, offering the perfect blend of functionality, space, and scenic beauty. Measurements deemed important buyers to verify. (id:60626)
Stonehaus Realty Corp
11707 102a Street
Fort St. John, British Columbia
* PREC - Personal Real Estate Corporation. Modern and impeccably maintained, this stunning home is tucked away in a quiet cul-de-sac in desirable Garrison Landing. Situated on the large lot, there's plenty of room to build a detached garage or shop, park your RV, and still have space to enjoy the outdoors. The main floor features 9' ceilings and a functional layout with 3 bedrooms, including a spacious primary with a 4-piece ensuite. Downstairs offers 2 additional bedrooms and a large rec room-perfect for family living. Complete with a heated attached garage, this home checks all the boxes! (id:60626)
Century 21 Energy Realty
Pin734010037 Panache Lake
Whitefish, Ontario
Tucked away in a tranquil bay on the breathtaking Lake Panache, this enchanting cottage is your gateway to a world of natural beauty and serenity. Just a short boat ride from the marina, plus the marina offers a shuttle service. This private sanctuary offers unmatched privacy and peace. Step inside to find two inviting bedrooms, each promising restful nights accompanied by the soothing sounds of the lake. The open-concept kitchen, dining, and living area is perfect for gatherings, ensuring you’re always at the heart of the action. The thoughtfully designed full bathroom adds a touch of modern comfort to this rustic haven. Beyond the main cottage, a charming guest cabin provides your visitors with their own piece of paradise. For those who like to tinker around, a spacious workshop awaits, ready to inspire your next project. Indulge in the ultimate relaxation experience with the traditional wood-burning sauna. Let the gentle warmth envelop you, infused with the rich, aromatic scent of natural wood. When you're ready to cool down, plunge into the waters or, for the adventurous, make snow angels during the winter months. Surrounded by towering, mature trees, this lush property offers a verdant canopy that enhances its secluded feel. Two docks, including one with a slip, stretch into the pristine lake, inviting you to spend afternoons swimming, fishing, or simply basking in the panoramic views. This stunning northern cottage is the perfect backdrop for creating lifelong memories with family and friends. Opportunities like this are rare, schedule your private tour today before it’s gone! (id:60626)
Real Broker Ontario Ltd
44 Woodley Road
Waterford, Ontario
Are you looking for a country property but don't want to be to far from town? This well maintained brick bungalow sits just on the boundary of the town of Waterford. It gives you that Country living feeling but you are just a short walk to downtown. With fields behind and to the east of the property, it gives you a very peaceful place to live. The town of Waterford offers great walking trails, boutique shops, brewery, restaurants, pharmacy, schools, arena just to name a few. The town is home of the Waterford Pumpkinfest as well. This 3 bedroom, 1 bath bungalow would make a great family home. Book a viewing before it is gone. (id:60626)
RE/MAX Erie Shores Realty Inc. Brokerage
2706 - 103 The Queensway Avenue
Toronto, Ontario
Excellent **OPPORTUNITY** For First Time Buyers Or Investors. *STUNNING* RENOVATED South/West Facing LAKE VIEW Unit - One Of The LARGEST Units In The Building With 919 Sqft + Balcony - 2 Bedroom + DEN & 2 Bathroom. LUXURY Building (NXT) Designed By FENDI - Primary Bedroom W/5Pc ENSUITE & W/O Balcony With LAKE & Panaromic South/West/North Views. 2nd Bedroom With W/O BALCONY. New VINYL Floors. STAINLESS STEEL Appliances, GRANITE Countertop With U-Mount DOUBLE Sink. Beautiful BACKSPLASH. Open Concept! GLASS Sliding Doors. EXCELLENT Location! Ideal For First Time Buyers Or Investors! Minutes To HIGH PARK, Highway, DOWNTOWN, TTC Subway & Highly RATED SCHOOLS!! Great WATERFRONT Lifestyle! State Of The Art AMENITIES With 24-HR Concierge, INDOOR & Outdoor POOL, Lounge & PARTY Room, FITNESS Centre, SAUNA, Media Room, TENNIS Court & More! PET Friendly Building. Walk To LAKE & TTC! You Will LOVE It! (id:60626)
Ipro Realty Ltd.
3324 Kenney Street
Terrace, British Columbia
Feel the character and warmth of this 1921 farmhouse situated on a huge 17330 sq ft. lot! This 4 bedroom/2bath home has been lovingly cared for and updated over the years. The kitchen features white cabinetry with stainless steel countertops. The main floor living, dining, kitchen area feature the original hardwood floors and 9ft ceilings. The living room comes with the 85 inch TV! The large main floor primary bedroom features a huge walk-in closet and spacious bath. Upstairs you'll find 3 more large bedrooms and updated 2nd bath. Outside you'll find the huge work shop which can also be used as garage space. There are 2 more large lean-tos, one is 65ft long! There are garden beds, fruit trees, shrubs and flowers everywhere. This is a one of kind home very centrally located to everything!!! (id:60626)
Royal LePage Aspire Realty (Terr)
66 Pelican Lane
Hamilton, Ontario
Welcome to 66 Pelican Lane – Where Style Meets Convenience in East Hamilton’s Most Desirable CommunityFall in love with this beautifully upgraded 2-storey townhome nestled in one of East Hamilton’s most sought-after neighbourhoods. Designed for modern living, this sun-filled home features an open-concept layout with 9-foot ceilings and sleek laminate flooring on the main level, creating a warm and inviting atmosphere the moment you step inside. The heart of the home is a stunning, chef-inspired kitchen complete with quartz countertops, a stylish subway tile backsplash, under-mount sink, and an abundance of cabinetry and drawer space—perfect for both everyday living and entertaining. Upstairs, you’ll find three generously sized bedrooms, including a luxurious primary suite with a large walk-in closet and a spa-like 4-piece ensuite featuring a glass-enclosed shower and oversized window. Enjoy the added convenience of a second-floor laundry room and thoughtfully designed spaces throughout. The unfinished basement offers endless possibilities to create the space you’ve always imagined—whether a home gym, rec room, or extra bedroom. Perfectly located just minutes to Red Hill Valley Parkway, The Linc, QEW, schools, scenic trails, parks, and all your essential amenities, this is the ideal home for families, professionals, and anyone seeking the perfect blend of comfort, style, and location. This is more than a home—it’s a lifestyle. Come see why 66 Pelican Lane is the one you’ve been waiting for. (id:60626)
RE/MAX Escarpment Realty Inc.
51130 Ron Mcneil Line
Malahide, Ontario
Welcome to 51130 Ron McNeil Line! This beautiful 2-story home, built in 2019, is ideally located just minutes from Aylmer, with easy access to St. Thomas and London. The open-concept main floor features a spacious kitchen with an oversized island, gas stove, pantry, and ample counter space. This area flows seamlessly into the living room and a large dining space, perfect for family gatherings and entertaining. This space also offers direct access to a covered back deck, great for relaxation and weekend bbqs. The bright front foyer welcomes you with plenty of space for seating and storage, and a convenient two-piece bathroom completes this level. Upstairs, you'll find three generous bedrooms, including a luxurious primary suite with a 5-piece bathroom featuring a custom shower, free standing tub, and walk-in closet. The second floor also offers a full 4-piece bathroom and a bright laundry room. The unfinished basement presents endless potential which could include an additional bedroom, bathroom, and family room. With added features like a gas stove, gas BBQ hookup, gas dryer, a single-car attached garage, a concrete driveway, and a fenced yard, this home is ready for you to move in and make it your own! (id:60626)
Century 21 First Canadian Corp

