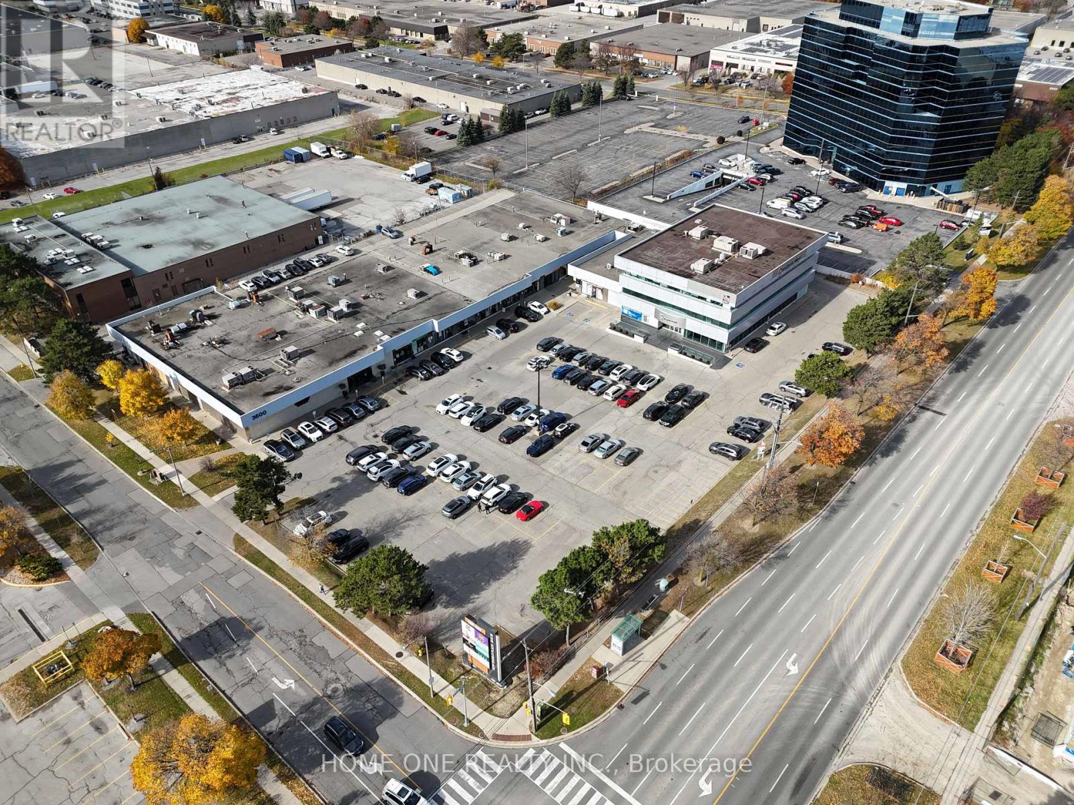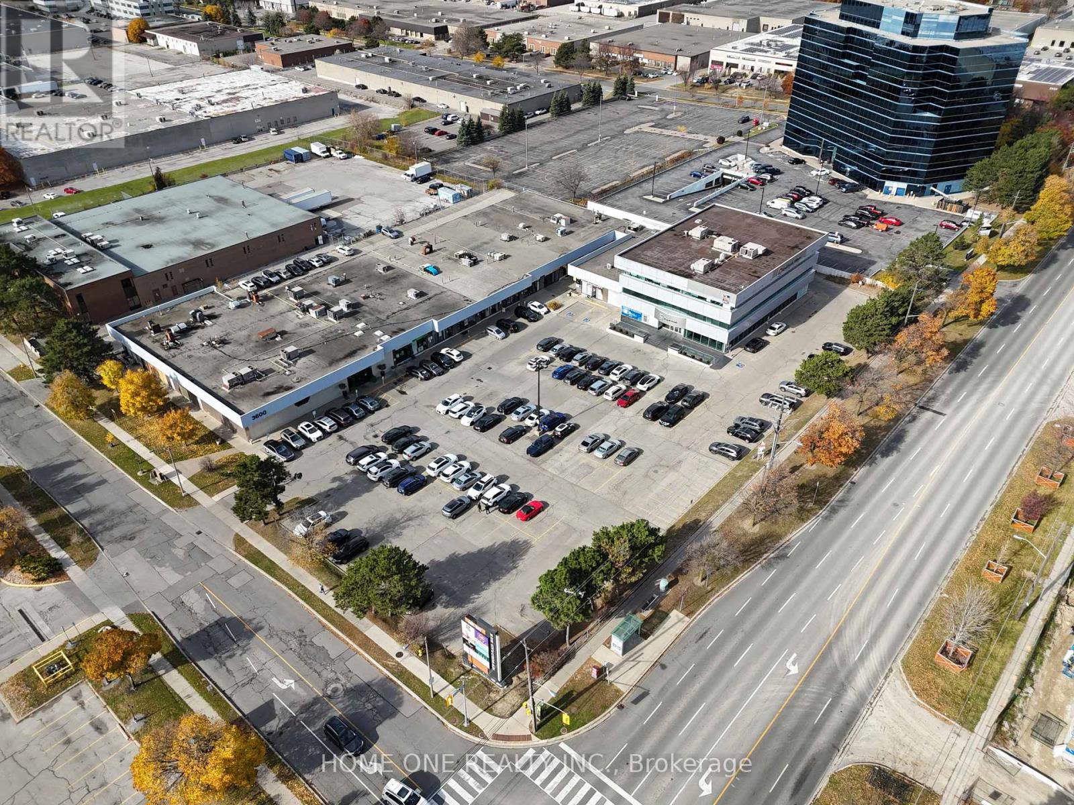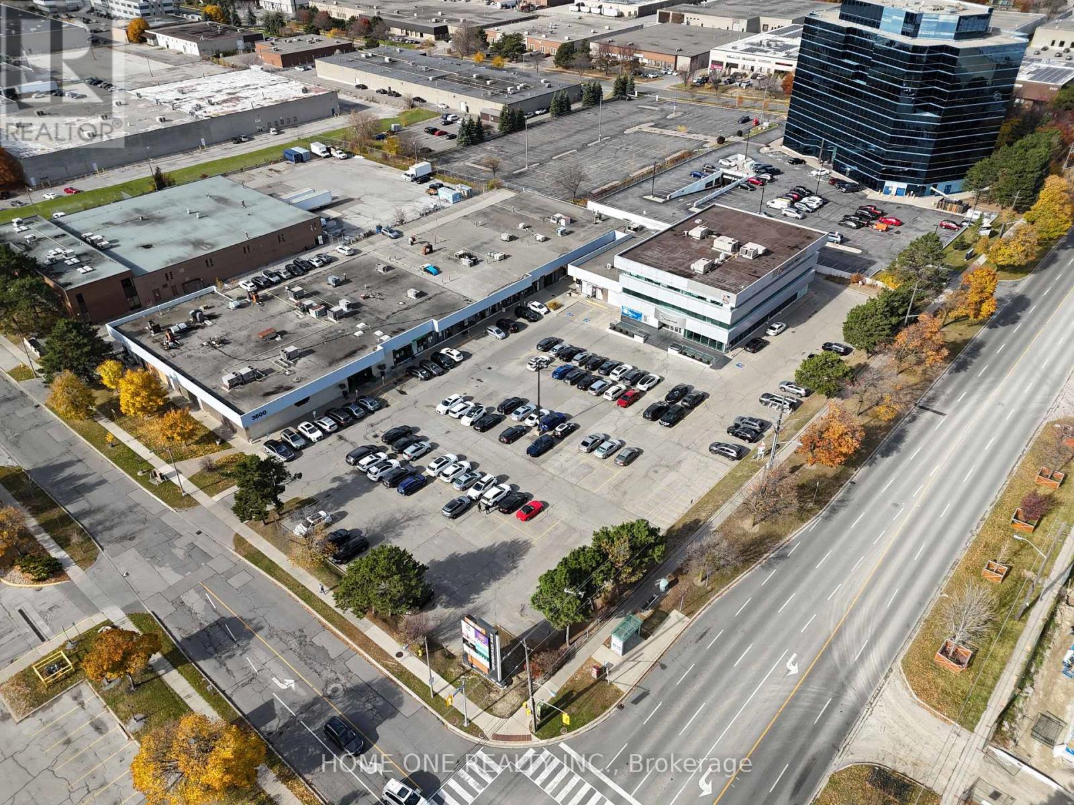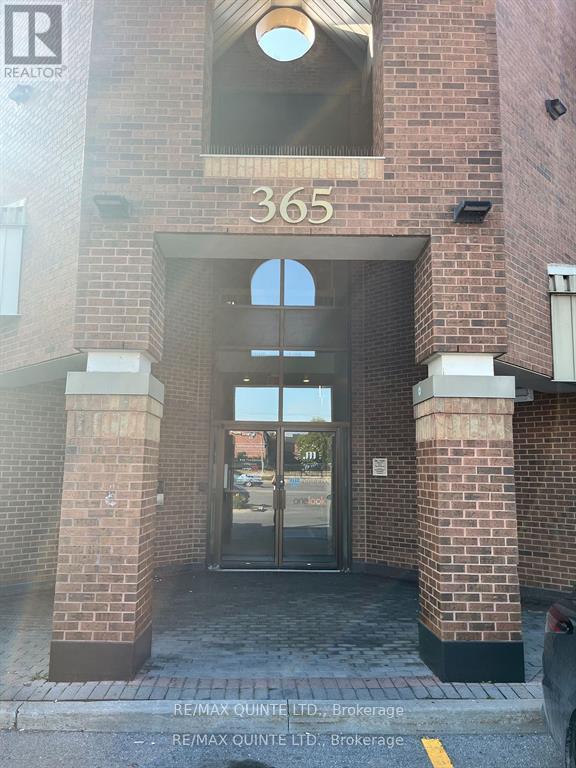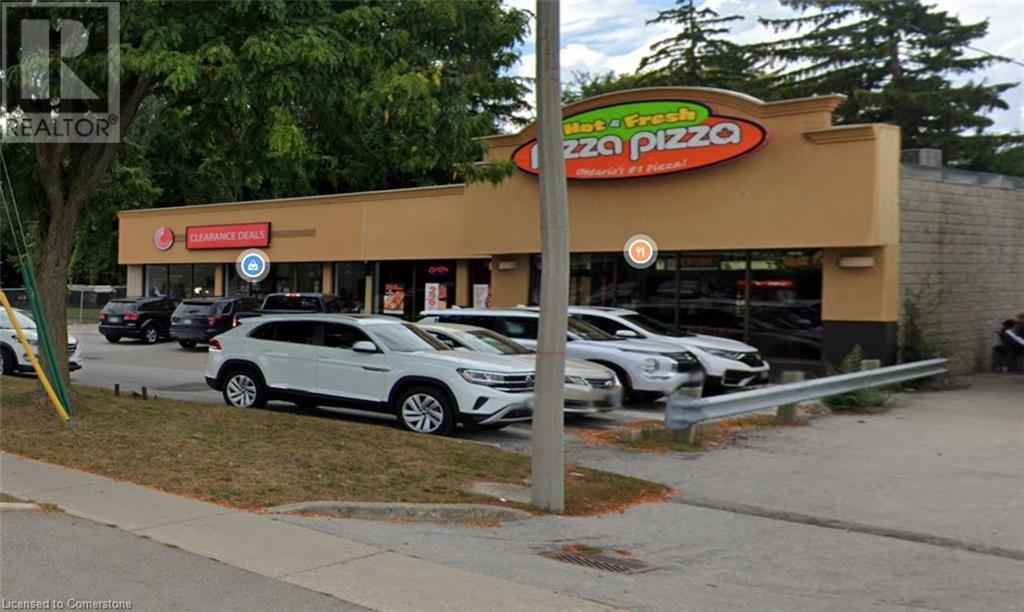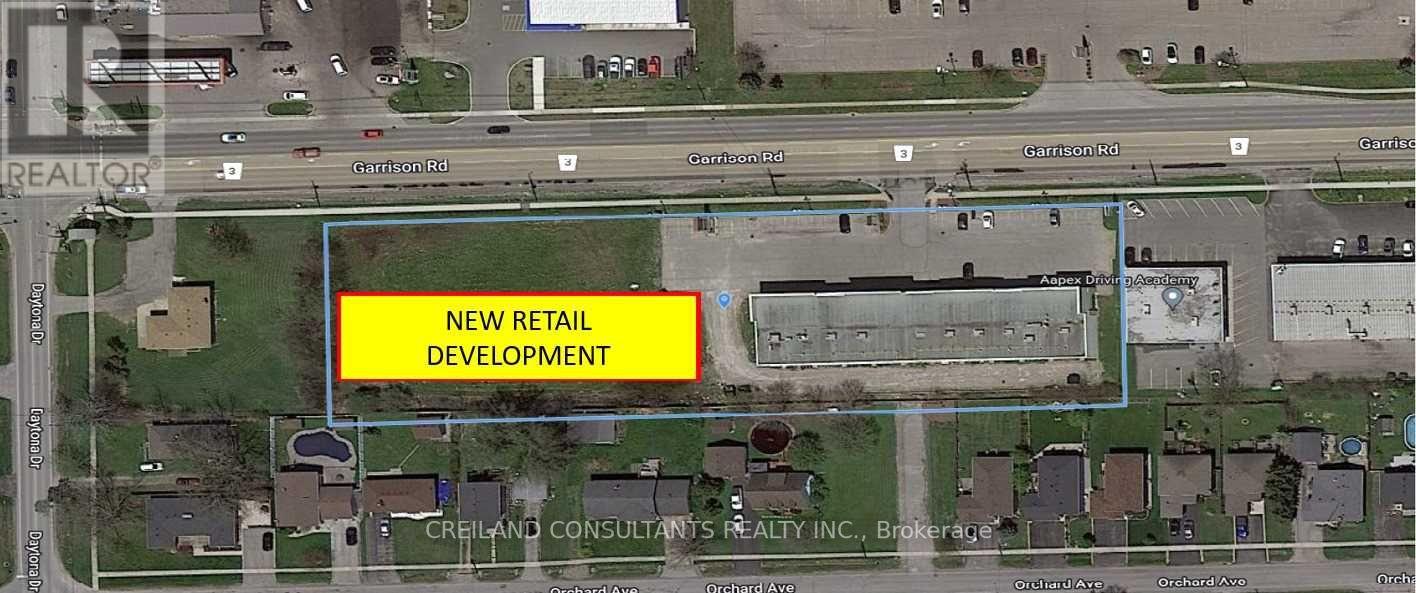3614 Victoria Park Avenue
Toronto, Ontario
Busy Plaza Anchored By RBC Bank And Crown Prince Chinese Restaurant, Excellent Office Space On 3rd Floor With Elevator Access, Could Be Utilized By Any Type Of Professional Office Or In-Personal Training Facilities. Close To Highway and Access To Public Transport, Ready To Move In, Many Use Possible (id:60626)
Home One Realty Inc.
3628 Victoria Park Avenue
Toronto, Ontario
Busy Plaza Anchored By RBC Bank And Crown Prince Chinese Restaurant, Could Be Utilized By Any Type Of Retail Use. Close To Highway and Access To Public Transport, Ready To Move In, Many Use Possible, Access to Side Doors. (id:60626)
Home One Realty Inc.
3632 Victoria Park Avenue
Toronto, Ontario
Busy Plaza Anchored By RBC Bank And Crown Prince Chinese Restaurant, Excellent Ground Level Unit, Could Be Utilized By Any Type Of Professional Office, Retail, Teaching Facilities. Close To Highway and Access To Public Transport, Ready To Move In, Many Use Possible. (id:60626)
Home One Realty Inc.
1221 Markham Road
Toronto, Ontario
Positioned along Markham Road just north of Ellesmere Road, this retail pad opportunity offers excellent visibility and access in a high-traffic Toronto corridor. Surrounded by major retailers and residential neighborhoods, the site features ample parking, excellent vehicular and pedestrian flow, and close proximity to Highway 401. Offering outstanding visibility and a prime location, this space is an excellent opportunity for retailers aiming to grow or establish their presence in a vibrant, in-demand Toronto market. (id:60626)
Creiland Consultants Realty Inc.
365 #210 North Front Street
Belleville, Ontario
Huge office suite totaling 3,397 sq. ft., with a reception and waiting area, two meeting rooms, two kitchenettes, and ten individual offices. Perfect for a doctor, lawyer, accounting firm, any business with multiple associates. Located in central Belleville, this prime professional suite is situated on the second floor of the Bell View Tower Plaza on North Front Street. This unit is stylish and spacious, with bathrooms for both staff and clients on the same level, an elevator for ease of access, and a large parking lot. The rent is all-inclusive, and the suite features self-controlled heating and air conditioning. (id:60626)
RE/MAX Quinte Ltd.
595 Plains Road E
Burlington, Ontario
NEW COMMERCIAL LISTING – PRIME END-CAP LOCATION High-Traffic | On-Site Parking | Surrounded by National Tenants Take advantage of this rare opportunity to lease a high-visibility end-cap unit in a thriving commercial corridor. This open, rectangular space offers maximum flexibility for a variety of retail, service, or office uses. (id:60626)
The Effort Trust Company
9 - 290 Glendale Avenue
St. Catharines, Ontario
This fully renovated and finished 2,864 sq. ft. commercial unit is available for lease in a high-traffic location at the corner of Glendale & Burleigh Hill in St. Catharines. Currently set up as a dental office, this space is ideal for a professional business seeking a turnkey location. Situated right off Highway 406 and close to major shopping centers and amenities, it offers excellent visibility and accessibility. The unit includes shared outdoor parking and rent covers access to a pylon sign and building signage, with digital signage available at an additional cost. TMI is $12.50 per sq. ft. and includes taxes, maintenance, insurance, lawn care, snow removal, sprinkler and alarm system inspections, and garbage/cardboard removal. Available for quick possession within 30 days, this is a prime opportunity for businesses looking to establish themselves in a thriving commercial district. (id:60626)
Revel Realty Inc.
U9 - 1267 Garrison Road
Fort Erie, Ontario
Excellent 13,190 Sf Built To Suit Opportunity, Demising Options Could Be Made Available. This New Retail Development Is Located Along High Traffic Commercial Corridor Garrison Road (Hwy 3) Which Offers Excellent Visibility For Your Business. The Adjacent Retail Plaza Has A Diverse Range Of Tenants Including Domino's Pizza, Burrito Guyz, Chinese Restaurant And Martial Arts School. **EXTRAS** The Property Is Conveniently Situated Close To Schools, Banks, Grocery Stores, Restaurants, Town Hall, And Is In Extremely Close Proximity To The Us Border, Making It Easy To Access. Ample Surface Parking Available. (id:60626)
Creiland Consultants Realty Inc.
101 Locke Street Street S Unit# 3
Hamilton, Ontario
Prime retail/office space located on the street level of a landmark residential high-rise complex known as 101 LOCKE. Robust shopping district. Excellent exposure to high traffic. Street metered parking and loading area at store front. TMI based on 2024 expenses is $16.90/ Sq. Ft. plus HST. Escalation of .75 per square foot per year. Zoning is C5a, please check permitted use for your intended business. (id:60626)
Keller Williams Edge Hearth & Home Realty
10 King Street N
Waterloo, Ontario
*Rare high-exposure commercial opportunity in Uptown Waterloo!* This 1,600 sq.ft. rectangular commercial space offers unparalleled visibility at prime locations: **King Street & erb Street** -one of Waterloo's busiest intersection with exceptional pedestrian and vehicle traffic. Ideal for retail, café, professional office, or service business Floor-to-ceiling windows at 10 King St N for excellent visibility Heavy foot traffic from nearby transit (ION LRT, bus routes) Proximity to uptown amenities, restaurants, and shops Flexible rectangular layout suitable for various uses High visibility for marketing impact Don't miss this chance to establish your business in Waterloo's most sought-after commercial district. Perfect for entrepreneurs looking for maximum exposure in a thriving urban center.Rare high-exposure commercial opportunity in Uptown Waterloo!* This 1,600 sq.ft. rectangular commercial space offers unparalleled visibility at prime locations: **King Street & erb Street** -one of Waterloo's busiest intersection with exceptional pedestrian and vehicle traffic. Ideal for retail, café, professional office, or service business Floor-to-ceiling windows at 10 King St N for excellent visibility Heavy foot traffic from nearby transit (ION LRT, bus routes) Proximity to uptown amenities, restaurants, and shops Flexible rectangular layout suitable for various uses High visibility for marketing impact Don't miss this chance to establish your business in Waterloo's most sought-after commercial district. Perfect for entrepreneurs looking for maximum exposure in a thriving urban center. (id:60626)
Homelife Landmark Realty Inc.
10 King Street N
Waterloo, Ontario
*Rare high-exposure commercial opportunity in Uptown Waterloo!* This 1,600 sq.ft. rectangular commercial space offers unparalleled visibility at prime locations: **King Street & erb Street** -one of Waterloo's busiest intersection with exceptional pedestrian and vehicle traffic. • Ideal for retail, café, professional office, or service business • Floor-to-ceiling windows at 10 King St N for excellent visibility • Heavy foot traffic from nearby transit (ION LRT, bus routes) • Proximity to uptown amenities, restaurants, and shops • Flexible rectangular layout suitable for various uses • High visibility for marketing impact Don't miss this chance to establish your business in Waterloo's most sought-after commercial district. Perfect for entrepreneurs looking for maximum exposure in a thriving urban center. (id:60626)
Homelife Landmark Realty Inc
102, 11702 104 Avenue
Grande Prairie, Alberta
NEW commercial space in the Westgate area close to Canadian Tire, hotels, restaurants and other shopping amenities. Easy access to Highway 43 and 116 Street. In finishing stages is 1,535 SqFt of open space ready for your business. Basic rent is $30/SQFT. Additional rent is $9.50/SQFT and includes taxes, insurance, snow removal, management, landscaping, garbage & parking lot/building lighting. Tenant to pay unit utilities separately. Total base rent $3,837.50+ GST & additional rent $1,215.21 + GST =Total monthly rent is $5,052.71 + GST. Contact a commercial agent today! (id:60626)
RE/MAX Grande Prairie

