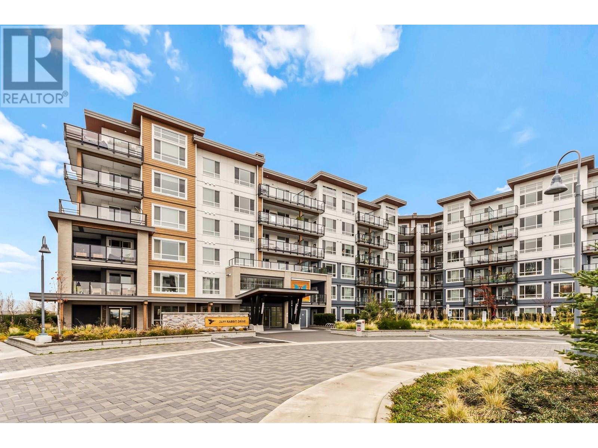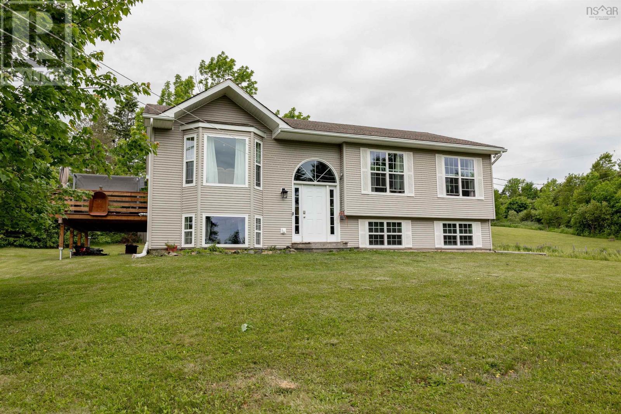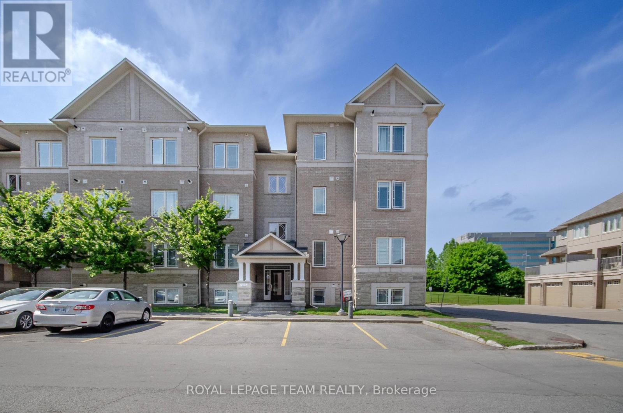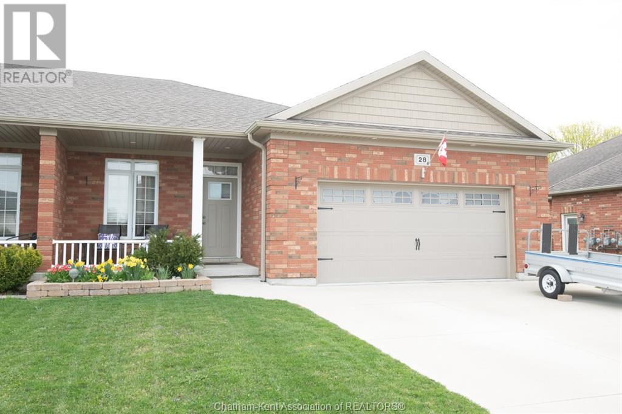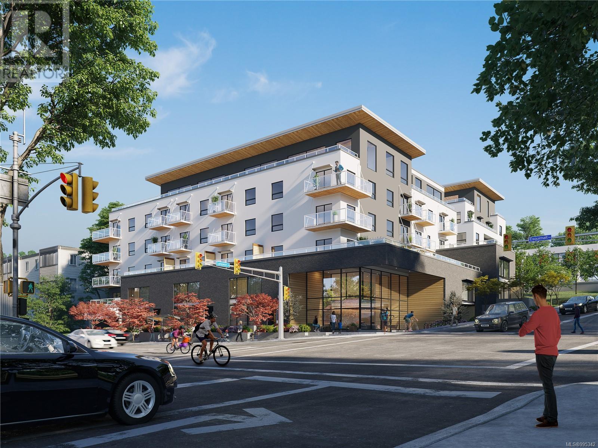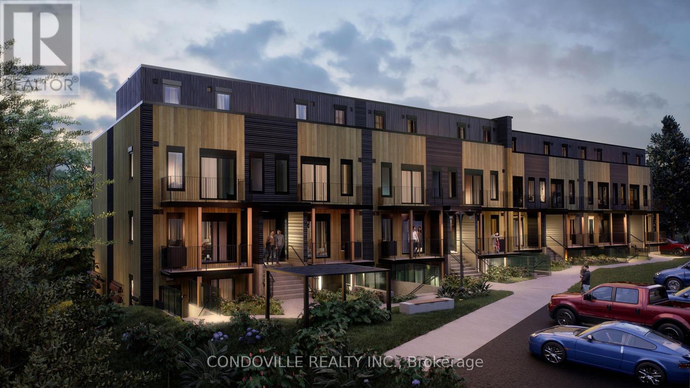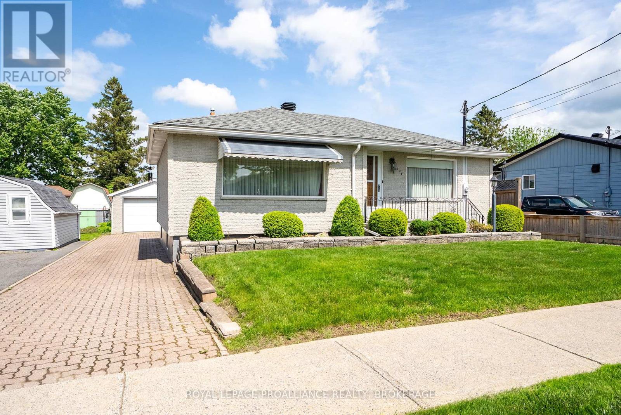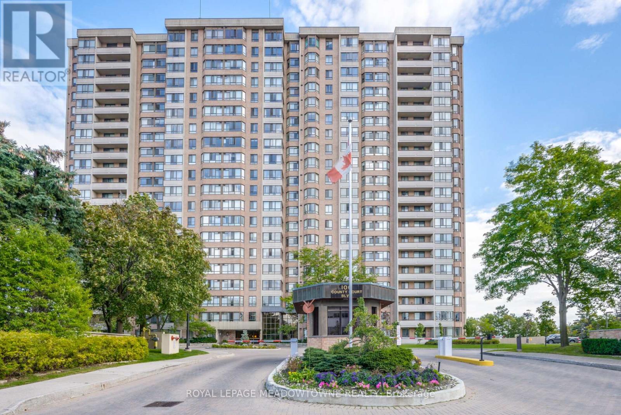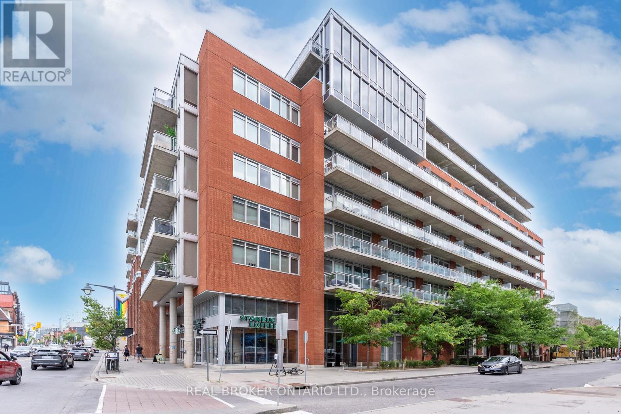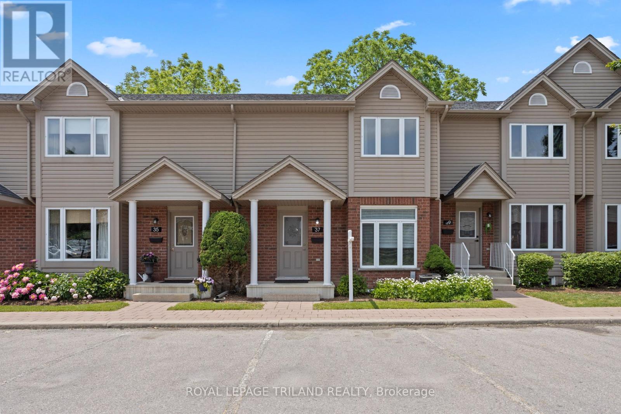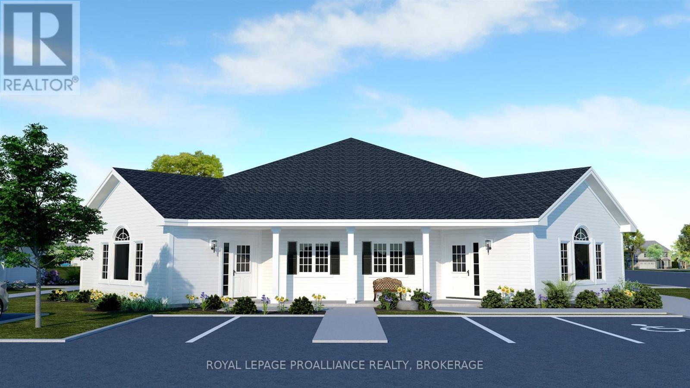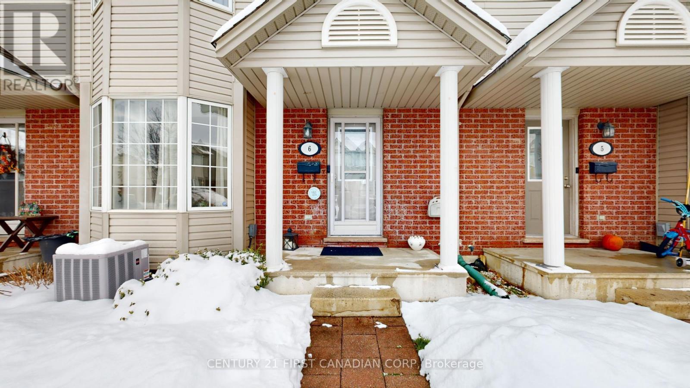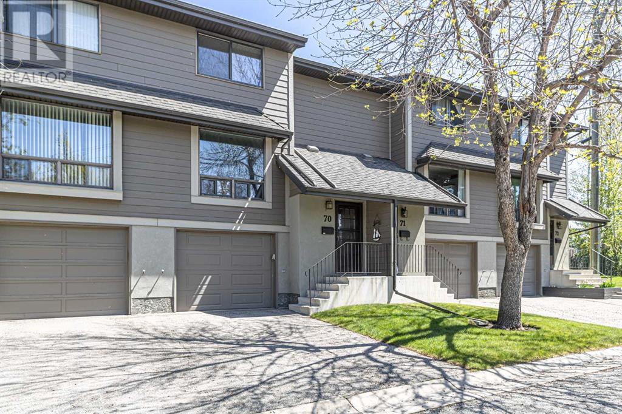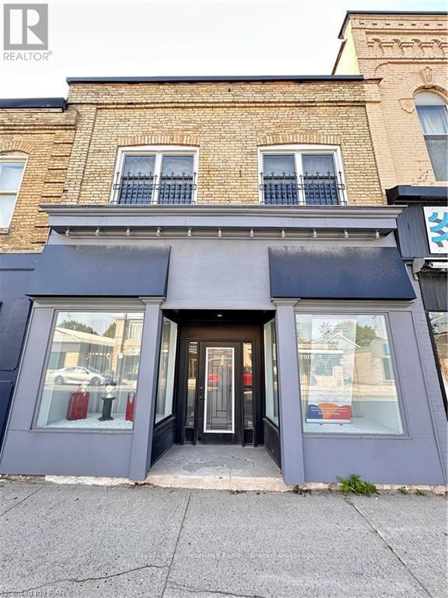208 2nd Street S
Waldheim, Saskatchewan
**Please note: Interior photos are from 210 2nd Avenue S. The home at 208 2nd Avenue S is a mirror layout of 210; however, cabinet, wall, and countertop colours may vary. Experience the perfect blend of modern comfort and timeless design in this beautifully crafted new build by Armour Homes LTD, ideally located in the welcoming and growing community of Waldheim, just a short 30-minute drive from Saskatoon. Designed with both elegance and practicality in mind, this 1,399 sq ft bungalow combines contemporary style with thoughtful functionality. Step inside to be greeted by impressive 13-foot ceilings in the kitchen and main living area, paired with 9-foot ceilings in the bedrooms—offering a bright, open-concept layout that’s perfect for both relaxing and entertaining. The space is enriched with quartz countertops, stainless steel appliances, and expansive windows that let natural light pour in. This home features 3 generous bedrooms and 2 full bathrooms, situated on a large lot with plenty of outdoor possibilities. The driveway will be completed, and there is an option to have the deck and basement finished by the builder to suit your specific needs. The front yard will be fully developed and landscaped with new grass upon completion. A true blend of quality, space, and modern design—this home offers an incredible opportunity to enjoy new construction in a peaceful small-town setting, all while staying close to city conveniences. An ideal choice for anyone looking for refined living in a community you’ll love to call home (id:60626)
Exp Realty
328 2499 Rabbit Drive
Tsawwassen, British Columbia
Buyers are going to love this meticulously maintained and beautifully decorated home. Bright and airy with a lovely panoramic view. This one bedroom home features a tastefully designed kitchen with top of the line appliances and luxury touches. Stylish laminate flooring throughout. Full size insuite laundry. Lovely large balcony overlooking the fields and nature, so quiet and private. Tons of amenities including an outdoor pool, hot tub, bike room, yoga room, exercise area, playground and so much more. This community needs to be seen to be appreciated. PLEASE NOTE MAINTENANCE FEE HAS BEEN LOWERED TO 428.56 AS OF JANUARY 1ST, 2025. 2 PETS ALLOWED, NO SIZE RESTRICTION. (id:60626)
RE/MAX All Points Realty
34 Mary Drive
Greenhill, Nova Scotia
Motivated to make a move, the seller offers a great opportunity to step into peaceful rural living with this well-cared-for 18-year-old split-entry home, set on over 2 acres in the quiet Green Hill subdivision. With a picturesque pond and a 26x24 detached wired garage/workshop, this property blends comfort and functionality for families seeking space to grow. The fully finished lower level features a warm and inviting rec room with an economical pellet stove, while the main floor includes a practical kitchen, dining area, and spacious living room. With 4 to 5 bedrooms split between both levels, the layout is flexible to suit your needs. Outside, enjoy an expansive deck ideal for BBQs and gatherings, along with a duck pond and cozy fire pit. (id:60626)
Blinkhorn Real Estate Ltd.
4 - 385 Paseo Private
Ottawa, Ontario
Charming & Rarely Offered Unit in the Heart of Centrepointe. Discover this beautifully maintained unit, offering 2 bedrooms plus a versatile den/home office, 1.5 bathrooms, and a designated parking space conveniently located right in front of the building. Step inside to find rich hardwood floors and an open concept kitchen with additional cabinetry and spacious living/dining space. The living room is enhanced by an elegant coffered ceiling and a gorgeous fireplace, creating a warm and inviting space. Large windows and a glass patio door flood the room with natural light, leading you to a private balcony with serene views of Centrepointe Park perfect spot to unwind. The primary and secondary bedrooms are generously sized, each offering large windows and abundant natural light. A well-appointed 4-piece bathroom adds to the home's appeal. RARE ACCESSIBILITY FEATURES: Located on the second floor, this unit offers a rear accessibility ramp and a chair lift from the main floor to the second level, providing added convenience and inclusivity. This turn-key, gently lived-in home is pet-free and smoke-free, and comes equipped with a security system. Ideally situated in a central location, it offers easy access to bike paths, OC Transpo, and the upcoming Light Rail Transit (LRT). You'll also find pubs, schools, shopping, and the hospital just steps away, with convenient access to both the Queensway (Highway 417) and Highway 416. Additional highlights include low condo fees of $271.72/month, ample visitor parking, and a prime location within walking distance to parks, transit, City Hall, and the public library. This is a unique opportunity to own in one of Centrepointe's most desirable communities. Don't miss out! (id:60626)
Royal LePage Team Realty
104 1039 Caledonia Ave
Victoria, British Columbia
Spacious, Updated and Bright! Don't miss this South Facing 2-Bedroom (above ground) Corner unit Condo with a sun-drenched walk-out patio. Inside, you will find new laminate flooring, an updated 4-pc bathroom, spacious kitchen with stainless steel appliances & new counter-tops, 2 large bedrooms, and fresh paint throughout. Also, the large living room features a cozy gas fireplace, and a sliding glass door to the SW facing walk-out patio. And don't miss the large laundry room with newer washer, dryer and hot water tank. The location is fantastic, as you will find yourself in the heart of the downtown core, where entertainment & amenities are at your doorstep! Royal Athletic Park is across the street, Save-On-Foods Memorial Centre is 1 block east, and around the corner on Cook street find an abundance of restaurants and cafes. This condo is situated on the quiet side of this 12 unit well maintained building. The unit comes complete with in-suite laundry, secure parking, separate storage. (id:60626)
Oakwyn Realty Ltd.
28 Leisure Lane
Dresden, Ontario
Charming 2+2 bedroom, 2 1/2 bath brick end-unit townhome is located in the sought-after Leisure Lane subdivision in Dresden. Built in 2018, this low-maintenance home comes with a spacious 21'x21' attached double garage with inside entry, 2 main floor bedrooms, a 2pc powder room off the kitchen, as well as a primary suite with walk-in closet and an ensuite bathroom. Enjoy a large open kitchen with an island and ample cabinetry. The patio doors off the living room lead out to a side patio with gazebo—no rear neighbours, just tranquil views of the cemetery. The fully finished basement features a spacious rec room, 2 more bedrooms, a 3pc bathroom and a generous laundry/utility room with tub. No condo fees. All appliances are included. A perfect blend of modern comfort, privacy, and functionality. Call today for a private viewing on this stunning home. (id:60626)
Royal LePage Peifer Realty (Dresden)
2 Evron Place
Trochu, Alberta
Where can you beat this Brand New Home Price. Another stunning home by C Reeds Construction Ltd. is sure to please. A true example of Great Room with this Vaulted ceiling Kitchen / Dining / Living Room. This spacious plan has 4 large bedrooms and 3 full bathrooms, main floor laundry room, deck off the kitchen for further entertaining space. A fully developed Basement with large L shaped games/family room down, everyone can enjoy this home. A double attached front drive garage and concrete driveway. This Home in a new subdivision with quick access to schools, shopping , rec facilities and more. . Includes 6 appliances, comes with Alberta New Home Warranty. Call your Realtor to view today. (id:60626)
Maxwell Capital Realty
19 Eagle Lane
View Royal, British Columbia
Large updated 2-bedroom, 2 bath plus family room rancher in the Songhees Retirement Park. Enjoy the wonderful layout with a bedroom on each end of the home. Spacious kitchen features newer Stainless Steel Maytag appliances, high quality Vinyl flooring and an oversize Artika sink. The Living/dining room features a vaulted ceiling and a cozy gas fireplace. There is a bonus room that could be a family room or an office. The primary suite is huge and easily fits a King size bed. There is also a luxurious ensuite bath with a separate soaker tub and shower. The skylit main bath has a new vanity and is located by the second bedroom. The laundry room has a newer washer and dryer. The home is heated by a gas furnace and has a gas fired hot water tank. A large double garage has room for your car, lots of storage and a workshop area on one side. There is also a storage shed on this easy-care lot. Many activities available in the clubhouse just down the road and there are guest suites that can be rented. This 55 plus park is close to all amenities with a shopping center across the road, the Galloping Goose and waterfront parks. A wonderful detached retirement home that needs nothing but a new owner to enjoy it. (id:60626)
Pemberton Holmes Ltd.
512 - 4 Spice Way
Barrie, Ontario
Welcome To The Desirable Bistro 6 Condo Community By Pratt Homes, A Newly Built Community Inspired By Food Culture & Modern Living. This Lovely One Bedroom Plus Den Unit Features An Open-Concept Layout With Unobstructed Views Offering Plenty Of Natural Light For A Bright & Spacious Setting. Executive Package Features High-End Finishes Throughout, Including Upgrades Like Under Cabinet Lighting, LED Pot Lights, Decora Devices, Individual Closet Doors In Foyer, Smooth Ceilings, Waterline To Fridge, Plus A Stove Gas Line & BBQ Gas Line On The Balcony. Convenience Offered By An In-Suite Laundry & An Owned Parking Space Just Outside The Main Entrance. Community Driven Complex Offers Access To A Community Kitchen With A Pizza Oven & Unique Kitchen Library, Yoga & Basketball Courts. Ideal Location Surrounded By Green Space, A Short Drive To The Barrie South Go Station, Friday Harbour & Highway 400 Access. Perfect For First Time Home Buyers & Investors! (id:60626)
Homelife New World Realty Inc.
B305 1102 Esquimalt Rd
Esquimalt, British Columbia
75% sold!! Located in the heart of Esquimalt Village, The Proxima is perfectly positioned for a life full of adventure, experiences, & amenities w/ Saxe Point Park, local breweries, Esquimalt Market, shopping, & the Archie Browning Sports Centre just a stone’s throw away. A variety of 89 units consisting of 1, 2, 3 bedroom, penthouse, and townhouse units are now available brought to you by award winning GT Mann Contracting. Stunning interior finishing choices & superior space planning provided by Spaciz Design featuring quartz countertops, eat in kitchen island, deluxe appliance pkg, heated ensuite flooring, fireplace, & heat pumps w/ cooling. Whether relaxing on the sunny balcony, working out in the state-of-the-art gym, visiting the atrium or courtyard, residents can live life their way at The Proxima. (id:60626)
Coldwell Banker Oceanside Real Estate
Twp 564 R.r. 171
Rural Lamont County, Alberta
PRIDE OF OWNERSHIP STOPS HERE -This approx 1970 sq.ft. immaculately kept 3 +1 bdrm 2 bath bungalow, has been upgraded to todays standards, effective age approx 2014. Large bright country kitchen,with dining room off to side which then steps down to cozy family /living room with fireplace for cold evenings & blustery winters. Big beautiful entrance ( 2014 with basement under it) plus huge 4 pce bath and bedroom/office next door. Down the hallway you'll find a large master bdrm with 4pce ensuite and garden door to outside. Across the hall you'll find another bdrm. Downstairs is 4th partially finished bedroom plus the 2014 drywalled and taped part of the basement awaiting your personal touches. Shingles, siding , eaves , windows & doors 2014, New septic tank ,HWT 2022 furnace older but works fine, Outside 70'x32' heated ,insulated ,cement floor shop with 14' door. 2 wells ,a little greenhouse and older garage a huge deck off back of house to sit and admire the 8 beautiful landscaped acres (id:60626)
Century 21 All Stars Realty Ltd
13 - 854 Doon Village Road E
Kitchener, Ontario
Newly Released Jr. 2 Bedroom 1 Bathroom For Sale! Discover modern living in the heart of Kitcheners desirable Doon Village at Pioneer Park Towns an exclusive collection of just 24 stacked townhomes designed with style, comfort, and convenience in mind. These thoughtfully crafted suites range from 2 to 3 bedrooms and offer spacious layouts from 689 to 1,220 square feet. Each home features high-end finishes including quartz countertops, undermount sinks, stylish backsplashes, soft-close cabinetry, and a full stainless steel appliance package in the kitchen. With 9-foot ceilings, contemporary flooring and lighting selections, and a private laundry room with washer and dryer, this is truly a turn-key home. Enjoy peaceful, unobstructed views of greenspace from the rear of your unit a rare feature in urban townhome living. Ideally situated just minutes from Highway 401, Conestoga College, parks, trails, and everyday essentials like grocery stores, restaurants, and schools, Pioneer Park Towns offers the perfect blend of tranquility and accessibility. Whether you're a first-time homebuyer, downsizer, or savvy investor, this is your opportunity to own in one of Kitchener's most well-connected and fast-growing communities. Development is under construction with a scheduled occupancy for December 1, 2025. Save thousands of dollars with the GST Rebate Program if you're a first-time buyer! (id:60626)
Condoville Realty Inc.
224 Danis Avenue
Cornwall, Ontario
Pride of ownership shines through this meticulously maintained 2 bedroom / 1.5 bath brick bungalow, walking distance to all amenities in the East End of Cornwall. The kitchen boasts Cherrywood kitchen cabinets with built-in stove top & oven. Landscaped private fenced in backyard for your enjoyment. Gleaming hardwood floors in Family/Dining Room(s). South side entrance could potentially become a separate entry for lower level income. Detached 1 car garage boasts an additional back room equipped with a workbench that will cater to any handyman. 3 car length interlocking brick driveway, and side walkway. Roof 2010 with 35yrshingles. Furnace & A/C 2014. Most windows replaced in 2012. (id:60626)
Royal LePage Proalliance Realty
302, 40 Carrington Plaza Nw
Calgary, Alberta
Modern Comfort Meets Everyday Convenience in This Stunning Third-Floor Condo at 40 Carrington Plaza NW.Step into elevated living with this impeccably maintained 3-bedroom, 2-bathroom unit in the sought-after, master-planned community of Carrington in Northwest Calgary. Situated on the third floor of a modern, professionally managed building, this 1,291 sq ft condo combines thoughtful design, upscale finishes, and functionality to deliver a stylish and supremely livable home. As you enter, you're welcomed by an expansive open-concept living space bathed in natural light, thanks to oversized windows and a top-floor vantage point. The seamless flow between the kitchen, dining, and living areas creates the perfect backdrop for daily living and effortless entertaining. The heart of the home is the impressive kitchen, complete with an oversized quartz-topped island that seats four or more. Full-height contemporary cabinetry offers ample storage, and a spacious walk-in pantry keeps everything organized. The entire unit is finished with luxury vinyl plank flooring, providing the look of hardwood with enhanced durability and easy maintenance — ideal for families, pets, or buyers with allergies. Designed for relaxation, the generously sized primary suite features a large walk-in closet and a spa-inspired en-suite bathroom with double vanities, quartz counters, Elegant tile detailing, and modern fixtures, providing ample storage. Two more full-size bedrooms offer flexibility — use them as guest rooms, a home office, nursery, or workout space to suit your lifestyle. Smart Storage & Convenience, including an in-suite laundry room with additional shelving and utility space, a titled underground parking stall with secure building access, and modern building amenities. Whether you're a first-time buyer, downsizing into a low-maintenance lifestyle, or looking for a high-demand investment property, this unit offers one of the most desirable floor plans in the development, combining space, finish, and functionality in a way few condos can. Set in Carrington's vibrant, family-oriented neighbourhood, this home puts you at the center of convenience and growth with quick access to Stoney Trail, making your commute or weekend getaways a breeze. Surrounded by parks, walking paths, and playgrounds. Designed with families and professionals in mind, this community is where long-term value and lifestyle align. (id:60626)
Real Broker
106 - 100 County Court Boulevard
Brampton, Ontario
Welcome to The Crown located in Fletchers Creek South. A wonderful condominium with beautiful mature landscaping. This well maintained condo showcases an arrange of Outdoor and Indoor amenities for all ages to enjoy. Currently available for sale is a spacious (1356 sqft) Sought after ground floor corner suite. 3 bedrooms plus a solarium, two 4 piece bathrooms, new broadloom in the living and dining rooms. All freshly painted. Fall in love with the large balcony and solarium treed views. One Underground parking space is included. Conveniently close to Community Restaurants, Shopping, Schools, Public Transit, Highway 407 and Highway 410. Come enjoy a life style you deserve. The maintenance fee includes all utilities and fibre cable. The condo offers 24 hr gated security, visitor parking, mature landscaped gardens and trees. Outdoor amenities include outdoor pool & patio, bbq area, tennis & basketball courts & shuffleboard. Inside enjoy the gym, sauna & change rooms with showers and washroom facilities, squash court, billiard room, ping pong. Library and party/meeting room where everyone is welcome to join the social club for coffee, happy & movie night. (id:60626)
Royal LePage Meadowtowne Realty
623 - 349 Mcleod Street
Ottawa, Ontario
Welcome to Central Phase 1 one of Ottawa's most sought-after, and pet friendly, condo buildings! This popular "Stockholm" model is a south-facing unit filled with natural light thanks to floor-to-ceiling windows. Featuring a modern industrial aesthetic, this one-bedroom plus den condo boasts exposed ceilings, sleek cabinetry, dark grey stone countertops, and hardwood floors throughout. The layout includes a den, perfect for a home office, plus a separate laundry/storage room for added functionality. The building offers premium amenities including a stunning landscaped terrace, a large fitness center, and a stylish party room with a pool table. Enjoy unbeatable access to public transit, vibrant restaurants, and all the conveniences of Bank Street shopping just steps from your door. Perfect for professionals, investors, or anyone looking to live in the heart of the city! Parking and Storage are included - Parking Space: P2-80, Storage Locker: 1M-60 (id:60626)
Real Broker Ontario Ltd.
37 - 1921 Father Dalton Avenue
London North, Ontario
Welcome to the immaculate North End condo, nestled in a quiet residential area of North London. Enjoy carpet-free living and a sun filled living room that makes you feel right at home. The well-appointed kitchen with an eat-in area opens directly to your own private sun deck perfect for enjoying morning coffee or evening relaxation, with a view you'll love. This home offers generous closet space throughout, including a large primary bedroom with ample storage. The newly installed roof, fence and deck offers added privacy and enhances the outdoor space ideal for entertaining. The lower level features a clean and cozy family room, a well-organized laundry area, and additional storage. Located close to the YMCA, public library, beautiful park, great shopping, and top-rated schools, this fantastic opportunity for families or anyone seeking a peaceful, convenient lifestyle. Don't miss out - book your private showing today! (id:60626)
Royal LePage Triland Realty
306 - 100 The Promenade
Central Elgin, Ontario
et's go to Kokomo! This beautiful and spacious condo in the heart of the Kokomo Beach Club community is steps from the Port Stanley Blue Flag beach and charming downtown Port Stanley with a lovely selection of shops and restaurants. This Shore Model (approximately 1,000 - 1,020 sf) is a 2 bedroom, 2 bathroom condo which offers a spacious and well laid out floorplan with a private balcony. Some of the features include a master with a walk-in closet and ensuite, and open living space off the kitchen. Your home will be finished with designer selections in your choice of two different colour schemes. Finishes include quartz countertops in kitchen and island, luxury vinyl plank flooring in the living areas, ceramic tile in the bathroom, and more. Each unit has private HVAC controls, in-suite laundry, underground parking, and access to the rooftop patio with lovely views of the Kettle Creek Golf Course. Owners will also enjoy a membership to the Kokomo Beach Club complete with an outdoor pool, gym, yoga studio, and owners lounge, which is located adjacent to the building. Explore the Kokomo community including a pond, park, views of the golf course and 12 acres of protected forest through the walking trail. Please contact Listing Realtors for pricing and availability. Note that the condo fees are based on .38 per sf plus $80 per unit for the Beach Club. INCENCTIVE OFFERED: The next person to buy a Shore model from the builder, a second underground parking space will be included in the purchase. LIMITED TIME INCENTIVE. Photos in listing are of are of another unit of the same model in the building. (id:60626)
A Team London
40 Carly Place
Loyalist, Ontario
Now Selling - Phase 2! Brookland Fine Homes is offering a new release of its immensely popular adult lifestyle condominium community - Lakeside Gardens. Brookland Fine Homes has designed a stylish and bright two-bedroom condominium garden home layout that provides affordable quality construction and all the modern conveniences today's savvy downsizing set requires and expects. Standard features include triple-glazed windows, vaulted and 9' ceilings, an open-concept shaker-style kitchen with a peninsula Island, quartz counters and carpet-free flooring. The home is also heated by a modern heat-pump system making it incredibly inviting and energy-efficient. The oversized windows allow abundant natural light throughout the great room, kitchen and dining nook. Additionally, there are two generous-sized bedrooms, a full bathroom, in-suite storage, a laundry room and one parking spot. Simplify your life with low-maintenance exteriors, and make groundskeeping and snow shovelling a thing of the past. Make your plans now. Move in as soon as Fall 2025. (id:60626)
Royal LePage Proalliance Realty
6 - 20 Kernohan Parkway
London South, Ontario
Welcome to 20 Kernohan Parkway, Unit 06, located in the desirable Springbank Estates. This beautifully updated condo features a brand-new kitchen, dinette, flooring, and bathrooms, all renovated in 2022. The kitchen boasts new stainless steel appliances, including a new range and hood. The bright and spacious living room leads out to an extended deck, perfect for relaxing, with views of trees and the nearby school. Upstairs, you'll find three generous bedrooms, including a large primary bedroom with a bay window that allows plenty of natural light. The lower level offers a sizable family room for the kids to play, along with a utility room that provides ample storage space. This home is ideally situated near schools, parks, trails, transit, downtown, and shopping, making it an ideal choice for convenience and lifestyle. Act quickly this property won't last long! (id:60626)
Century 21 First Canadian Corp
1007 - 1 Elm Drive W
Mississauga, Ontario
Welcome To Unit 1007 - 1 Elm Drive. Located In The Heart Of Mississauga With The Future LRT Located At Your Doorstep And Just Minutes To Square One, Cooksville GO Station, Celebration Square, Highways And So Much More! This Spacious One Bedroom + Den Offers An Open Concept Layout With Laminate Flooring Throughout The Living & Dining Room. Also Featuring A Walkout To An Oversized Private Balcony Facing South West. Excellent Building Amenities: Indoor Pool, Sauna, Gym, Games Room, Party Room, 24 Hour Concierge and more! Visit Today! (id:60626)
Royal LePage Supreme Realty
70, 5019 46 Avenue Sw
Calgary, Alberta
OPEN HOUSE CANCELLED. Welcome to this lovely, bright, renovated townhouse in Glamorgan, one of the best-established neighbourhoods on the west side! And "Westedge", a very well managed and maintained complex is perfectly situated siding Glamorgan Park, minutes to Mount Royal University, transit and all the amenities that West Hill Shopping Centre offers. This sunny, west facing home is in an excellent, quiet, cul de sac location with all new flooring - quality carpet and underlay, engineered hardwood. newer appliances, windows and sliding patio doors, a single detached garage and fenced yard, ample visitor parking at your door - this townhouse is spotless and move in ready - A must to view! (id:60626)
Trec The Real Estate Company
359 Main Street S
South Huron, Ontario
A great opportunity to purchase one of Exeter?s finest downtown mixed use buildings. 1260 square feet of retail/office space + 947 square feet of a beautiful upper apartment. This building has been completely renovated and is move-in ready. The basement of this building is superior to similar buildings and has separate entrance from rear. Main floor is currently being used as office/minor warehousing but has been used as hairdressing salon in past. Upper apartment is New York loft style, bright and spacious with open living/dining/kitchen area. 3 pc bath, laundry rough-ins (laundry in commercial unit too) Hardwood floors refinished, windows replaced, includes appliances, gas bbq, heat pump a/c, chairs for island. Also has huge, refinished private deck area. Apartment is easily separated from commercial unit and can be used as a separate unit. There are 2 hydro meters. Forced air heat and ac throughout building. New roof October 2024. Both commercial and residential unit have rear outside doors. Two parking spaces. A great investment or owner operated business and living opportunity. (id:60626)
Royal LePage Heartland Realty
786 Strathmore Avenue
Greenwood, British Columbia
Large private home in Greenwood, BC. Highly desirable part of Strathmore Avenue, fully fenced yard. Great for your pets and children. Koi pond with mature Koi! Chicken coop in back and large 23X10 heated shed. Great place to raise a family, with hiking trails just down the street! Lots of room for your toys and parking. This 4 bedroom, 3 bathroom home comes with a huge family room downstairs, has a built in workshop, with a separate entrance, and a walk in cooler, for hanging your game! Open concept kitchen, with a large island. Greenwood is Canada's smallest City, and was established during the Gold rush! Explore the back country, and find the abandoned gold mines, and ghost towns. Greenwood has a unique downtown shopping core, with exciting businesses. There are a few local lakes, great for family fun, and an outdoor pool, open during the Summer. Walking distance to the Elementary School! Come see why Greenwood should be your choice to live! Call your Realtor today! (id:60626)
Century 21 Premier Properties Ltd.


