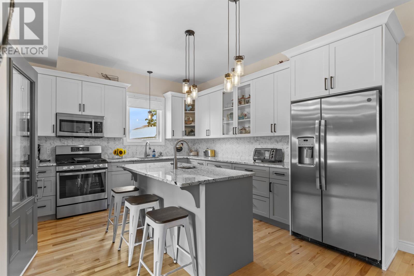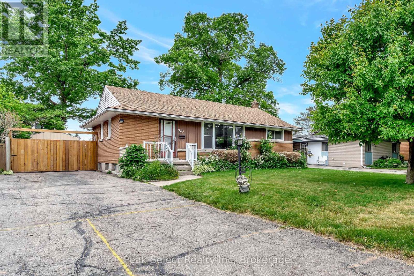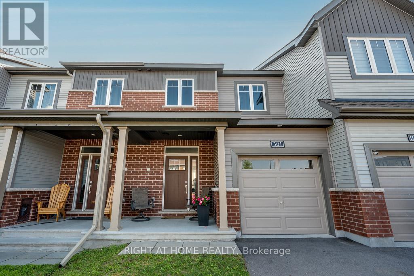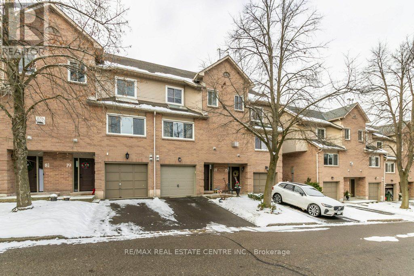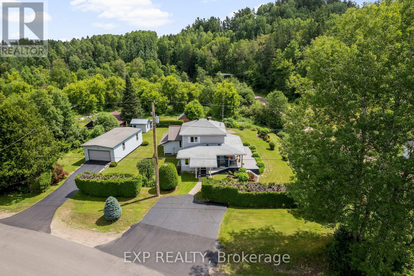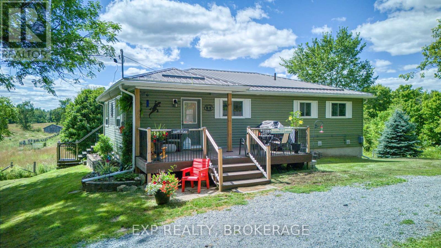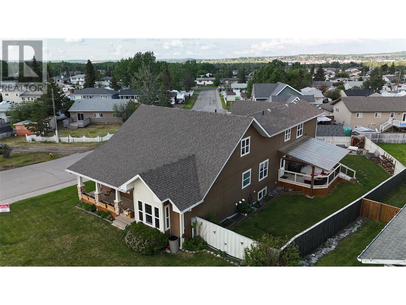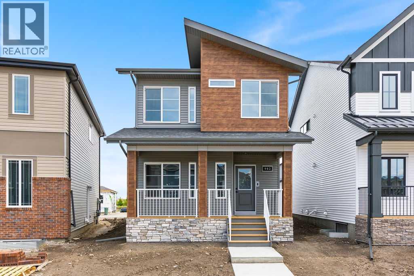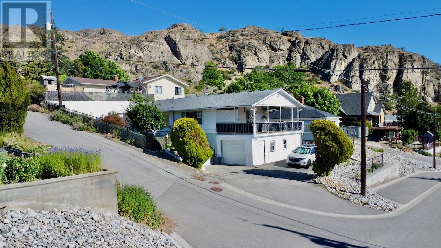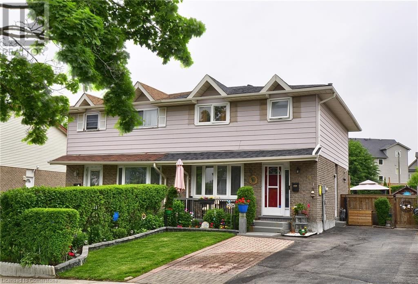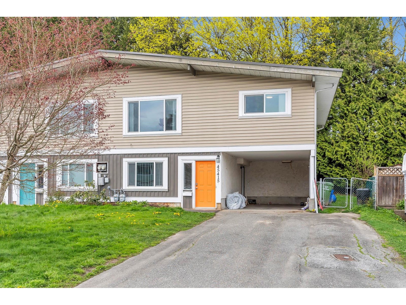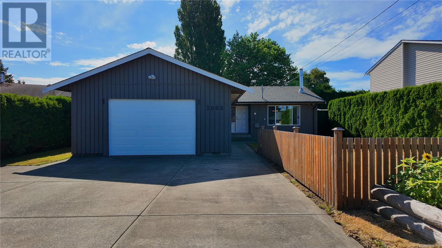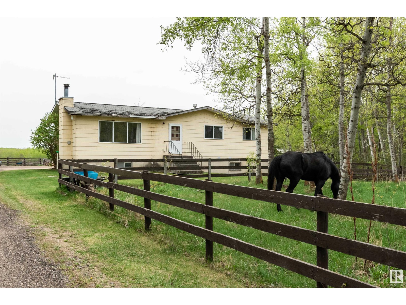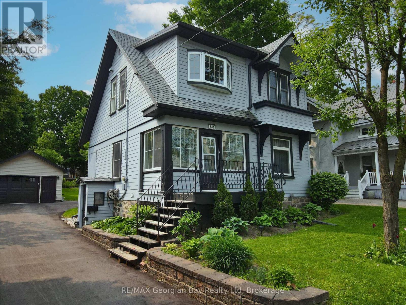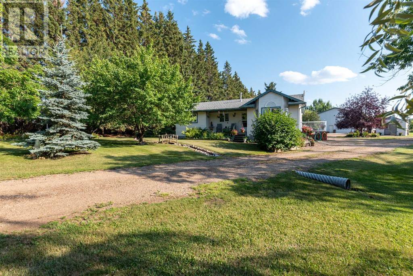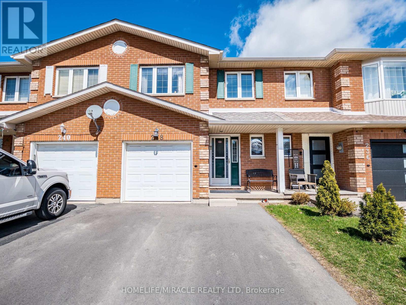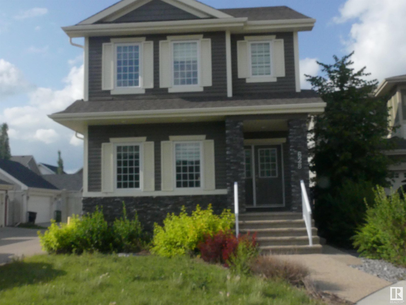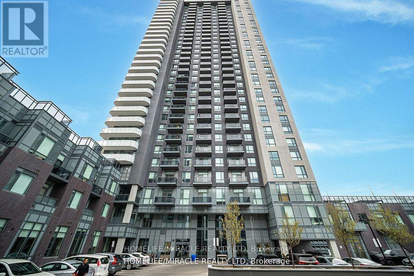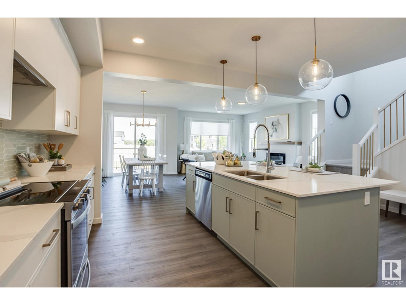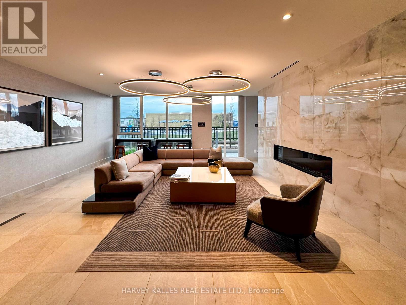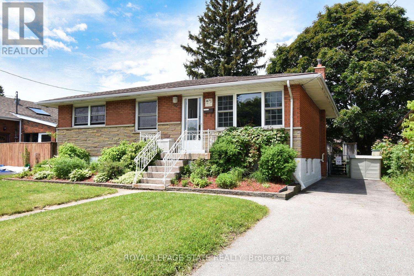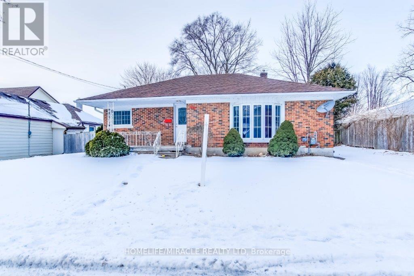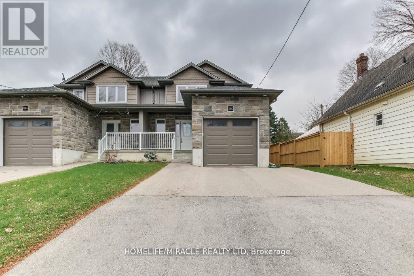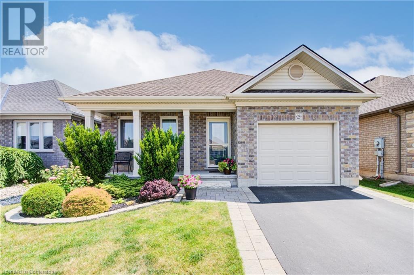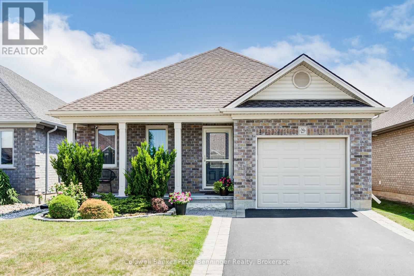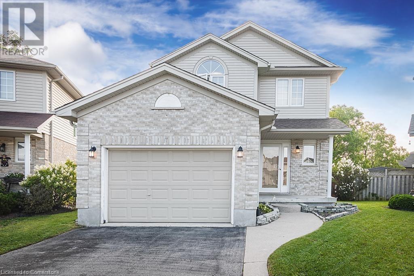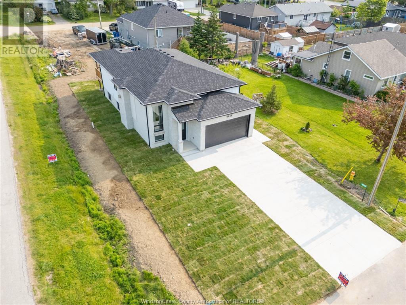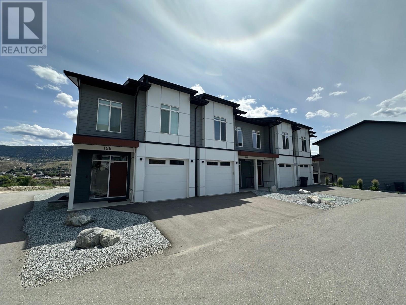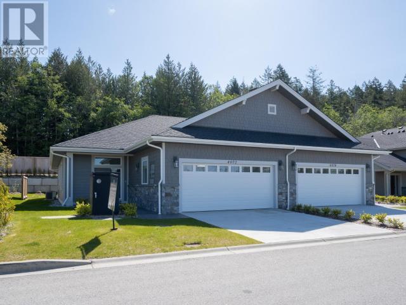806 6463 Silver Avenue
Burnaby, British Columbia
Welcome to Maywood on the Park - this south-facing home offers beautiful unobstructed views of Maywood Park, bringing nature to your everyday life. A spacious den adds flexibility as a home office or a bedroom. Features include a modern island kitchen with Bosch appliances, central heating & A/C, 1 EV parking (Phase 2), storage locker. Enjoy 24-hr concierge and top-tier amenities: gym, party lounge, dog wash, bike repair room & more. Steps to Metrotown, parks, schools & dining! This home offers the lifestyle you´ve been dreaming of. OPENHOUSE: Aug 2&3 (Sat & Sun) 2-4PM. A must-see gem-don´t miss your chance to fall in love! (id:60626)
Pospischil Realty Group
691 Widmore Drive
London South, Ontario
Introducing 691 Widmore Drive. This charming 3-bed 2-full-bath side split is located in beautiful old Westmount, on the edge of Norton Estates. This home has been thoughtfully upgraded and maintained over the years. The sunny front porch leads you into the entryway revealing new scratch resistant modern flooring throughout 2 floors, as well as the open concept living, dining and updated kitchen, which showcases a mix of new white and wood cabinets, a centre prep island with quartz countertops, recessed lighting and stainless steel appliances (2023/2024). Upstairs you will find a traditional layout with 3 good-sized bedrooms and an updated 4-piece bathroom (2021). The lower level is fully finished, adding to the overall living space with a large family room featuring an electric fireplace with stone surround for cozy winter evenings, a 3-piece bath, laundry and loads of storage. The generous rear yard is fully fenced, perfect for pets, along with a patio and gazebo. All outdoor spaces have been maintained with abundant landscaping, a covered carport and plenty of parking on the newer concrete drive (2019). This home is located in an established family-friendly neighbourhood, close to amenities, schools, transit, shopping, and Victoria Hospital, which is just a short ride away (id:60626)
Sutton Group Preferred Realty Inc.
66 Bell Lane
Mill River East, Prince Edward Island
Ready for riverfront living in a stunning home? This fully renovated property blends style, space, and comfort?ideal for modern family life. Set on a scenic 2-acre parcel made up of 3 deeded lots with deeded access to Mill River, enjoy kayaking, paddleboarding, and peaceful waterfront views just steps away. Inside, this magazine-worthy home offers 7 oversized bedrooms, 3 full baths, and a bright open layout perfect for entertaining. The main-floor primary suite features a full ensuite and walk-in closet for added comfort and convenience. The custom kitchen includes quartz countertops, a 6-ft island, 10-ft ceilings, stainless steel appliances, propane stove, built-in dishwasher, and a fridge with water/ice. Four XL bedrooms are located on the second floor, and the finished attic provides flexible space for guests, teens, or a home office. Every inch has been professionally redone: new concrete foundation, electrical, plumbing, insulation, gyproc, windows, hardwood floors, paint, and more. Spray foam insulation has been added in both the basement and attic for maximum efficiency and comfort. For extra peace of mind, the home comes with a fully installed Generac system?backup power when you need it most. Outside, the 33x96 renovated barn with 25-ft ceilings, its own power, a 10x10 insulated garage door with remote, and workshop space is ideal for storage, hobbies, or future development. The lot could potentially accommodate a second building lot. This is a rare opportunity to own a beautifully finished, move-in-ready home with room to grow and year-round enjoyment of the Mill River lifestyle. (id:60626)
Century 21 Northumberland Realty
30 Radford Avenue
Cambridge, Ontario
Welcome to 30 Radford Avenue, nestled in the heart of East Galt, one of Cambridges most charming and established neighbourhoods. This well-maintained 3 Bedroom, 1 Bathroom home sits on a freshly sodded 54 x 100 foot lot, featuring a cozy stone fire pit, perfect for summer nights, surrounded by mature trees for added privacy and serenity. Inside, you'll find a bright and functional layout with tasteful upgrades throughout. The updated kitchen is a true highlight - featuring a sleek built-in double oven, a counter top range and plenty of workspace for cooking and gathering. It's both stylish and practical for a busy family life or hosting. The home also includes a partly finished basement with an additional bedroom, offering flexible bonus space for a rec room, home gym, office or future potential. Step outside to a fully fenced backyard that's ready for kids, pets or peaceful outdoor evenings. With parking for up to 4 vehicles, this home checks all the boxes for comfort and convenience. Located within walking distance to schools, shopping, public transit, and great local restaurants, 30 Radford Ave is the perfect blend of lifestyle and location. Don't miss the chance to call the East Galt gem your new home! (id:60626)
Peak Select Realty Inc
301 Drumlish Lane
Ottawa, Ontario
Charming 3-Bedroom, 3-Bathroom Townhome in Sought-After Quinns Pointe, Barrhaven! Welcome to this beautifully maintained townhome nestled in a quiet, family-friendly neighborhood. This home features 3 spacious bedrooms, 3 bathrooms, and a finished basement, perfect for growing families or first-time buyers. The main floor is flooded with natural light and offers an inviting open-concept layout that includes a dining area, a bright living room, and a modern kitchen with stainless steel appliances. Upstairs, you'll find a generous primary bedroom with a walk-in closet and private ensuite, along with two additional bedrooms, a full bathroom, and the convenience of second-floor laundry. The finished lower level boasts a large recreation room and ample storage space. Located on a quiet street just steps from a park, this home is close to schools, a recreation center, and the Stonebridge Golf Course. Don't miss this incredible opportunity book your private viewing today! (id:60626)
Right At Home Realty
77 - 26 Moss Boulevard
Hamilton, Ontario
Spacious two-storey condominium townhouse in the Livingstone Lane community. This home offers 3 bedrooms, 2.5 bathrooms, andapproximately 1,780 square feet of living space. Modern, open concept living room and dining room leads to a kitchen with lotsof storage and island to maximize the space and ideal for entertainment. Backyard offers private oasis backing onto a ravine, ideal forrelaxation. Proximity to parks, public transit, schools, and places of worship. Close to Dundas Valley Conservation Area, Webster'sFalls, and Tew's Falls (id:60626)
RE/MAX Real Estate Centre Inc.
1020 Lanfranco Road Unit# 38
Kelowna, British Columbia
Now Vacant and ready for new owner!!! This beautifully updated, end-unit, single-level rancher in a desirable 55+ community is the perfect place to call home! Featuring 2 bedrooms, 2 full bathrooms, and soaring vaulted ceilings, this residence offers comfortable and stylish living. Recent renovations throughout mean you can move in and enjoy worry-free living. The spacious layout is bathed in natural light, creating a bright and welcoming atmosphere, and includes a generous office, ideal for those who work from home, and a master bedroom complete with a fully ensuite bathroom. A high-efficiency furnace, newer hot water tank, and newer AC ensure year-round comfort and efficiency. The attached double car garage provides ample parking and storage. Step outside and enjoy the community's fantastic amenities, including a heated outdoor saltwater pool, clubhouse, and communal RV parking. Located within walking distance of Gyro Beach and the vibrant Pandosy Village, you'll have easy access to shops, restaurants, and all the Okanagan lifestyle has to offer. Don't miss this opportunity! (id:60626)
RE/MAX Kelowna
1184 Wilno North Road
Madawaska Valley, Ontario
Nestled beside the gentle flow of Byers Creek, this charming 2-bedroom, 2-bath home is a perfect blend of country beauty and modern convenience. Set in the culturally rich and scenic foothills of Wilno, Ontario, this property offers an idyllic retreat with all the comforts of home. Step inside to discover an open-concept kitchen and dining area, perfect for entertaining or relaxed family dinners. The home features multiple living spaces, including a cozy nook and a grand living room with soaring ceilings and wrap-around windows that flood the space with natural light and bring the outdoors in. Hardwood floors add warmth and character. Outside, unwind on the expansive deck, offering both shaded and sunlit areas where you can sit back and enjoy the soothing sound of the babbling brook. The thoughtfully landscaped yard offers a peaceful sanctuary, while the massive detached garage gives you plenty of room for storage, a workshop, or recreational gear. Upgrades include a new kitchen and upper bath (2015), hot water on demand, and recently installed air conditioning, making this a truly move-in-ready home. Why You'll Love Wilno Located in Canadas first Polish settlement, Wilno offers small-town charm, a tight-knit community, and a vibrant local culture. The nearby Wilno Tavern is beloved for its live music and local fare, while festivals and heritage events celebrate the area's proud history. Surrounded by rolling hills, forests, and sparkling lakes, Wilno is a haven for outdoor enthusiasts. Whether you're into fishing, paddling, snowmobiling, or hiking, you're just minutes from Kamaniskeg Lake, Round Lake, the Madawaska and Bonnechere Rivers, and endless backcountry trails. All of this is just a short drive to Barrys Bay, where you'll find shopping, schools, and health care offering the peace of rural living with the convenience of nearby amenities. (id:60626)
Exp Realty
3069c Fifth Lake Road
Frontenac, Ontario
Escape to your very own slice of paradise with this stunning country home nestled on 5 acres of serene land. Relax and unwind on the charming front porch with composite decking. This spacious residence features 3 plus 1 bedrooms and 3 baths. Walk out basement perfect for in law possibilities. Never worry about power outages 18kw generator will keep your house running. Key features new metal roof, siding, eavestrough, furnace, a/c, windows and kitchen. (id:60626)
Exp Realty
1820 110 Avenue
Dawson Creek, British Columbia
Check out this Custom Built Craftsman Home—perfect for families needing space, comfort, and style. With 4 bedrooms, 4 bathrooms, and over 4,000 sq. ft. of well-thought-out living space, this home has it all. Sitting on a corner lot just steps from Canalta Elementary, the spot is ideal for busy families. Inside, the open-concept main floor makes entertaining a breeze, featuring oak cabinetry, granite countertops, and rich oak flooring throughout the kitchen, dining, and living areas. The spacious primary suite is tucked away from the other bedrooms and comes with a walk-in closet and a spa-like 5-piece ensuite with a tiled shower and deep soaker tub—your own private escape. Upstairs offers a comfy family room, another full bathroom, and a dedicated office or den that could easily become a fifth bedroom if needed. Downstairs, it’s game on! The basement has an awesome rec space with a 4x8 slate billiard table, shuffleboard table, bar, two more large bedrooms, and a fourth bathroom. And don’t forget the 24x26 attached garage—tons of space for vehicles, storage, or your next project. Ask your agent for the full feature sheet and book your private tour today! (id:60626)
Royal LePage Aspire - Dc
263 Savoy Landing Se
Calgary, Alberta
**BRAND NEW HOME ALERT** Great news for eligible First-Time Home Buyers – NO GST payable on this home! The Government of Canada is offering GST relief to help you get into your first home. Save $$$$$ in tax savings on your new home purchase. Eligibility restrictions apply. For more details, visit a Jayman show home or discuss with your friendly REALTOR®. Exquisite & beautiful, you will be impressed by Jayman BUILT's BRAND NEW "LOGAN 18" model currently being built in the up & coming community of Rangeview. A lovely new first of its kind garden to table neighborhood with future community garden, parks and playgrounds welcomes you into a thoughtfully planned living space featuring craftsmanship & design. Offering an open floor plan featuring outstanding design for the most discerning buyer! This highly functional floorplan boasts an elevated and stunning GOURMET kitchen with beautiful centre island with Flush Eating Bar & Sleek stainless-steel appliances including a WHIRLPOOL French Door refrigerator with icemaker, Gas top range, Panasonic microwave with trim kit and designer Broan hood fan insert flowing nicely into the adjacent spacious dining room. All creatively overlooking your wonderful Great Room with a bank of amazing windows inviting an abundance of natural daylight in. To complete this level you have a convenient pantry and easily accessible half bath located at the rear of the home with a quaintly designated mud room heading out to your 11x10 deck. Discover the upper level where you will enjoy a full bath, convenient 2nd floor laundry and three sizeable bedrooms with the Primary Suite boasting a sizeable walk-in closet and 3pc en suite with oversized shower. The lower level offers 3 pc rough in for future development and awaits your great design ideas and a DOUBLE DETACHED GARAGE will be completed and ready for use. In addition, this home has a SIDE ENTRY! - Enjoy the lifestyle you & your family deserve in a wonderful Community you will enjoy for a lifetime . Jayman's standard inclusions feature their Core Performance with 10 Solar Panels, BuiltGreen Canada standard, with an EnerGuide Rating, UV-C Ultraviloet Light Purification System, High Efficiency Furnace with Merv 13 Filters & HRV unit, Navien Tankless Hot Water Heater, Elegant QUARTZ counter tops throughout, open to below stairwell, rear 11x10 deck with BBQ gas line, raised 9ft basement ceiling height, Triple Pane Windows and Smart Home Technology Solutions! Welcome Home! (id:60626)
Jayman Realty Inc.
982 Chinook Winds Meadow Sw
Airdrie, Alberta
Airdrie' s number 1 voted builder is providing this amazing opportunity for a quick possession laned home with a main floor bed and full bath along with a double detached garage! This contemporary design home offers 4 bedrooms and 3 full bathrooms! The Laurelvale model is one of our most popular models and comes with all the bells and whistles, full set of appliances, window covers, side entry, and a double garage! enjoy over 1600 SF of living space with the comfort of having your own front and backyard. Come take a look today with your favorite realtor or visit our show home located at 902 & 909 Chinook Winds Meadow SW. (id:60626)
Manor Real Estate Ltd.
2073 Shannon Road
Tyendinaga, Ontario
Welcome to 2073 Shannon Rd, a spacious and inviting home set on a beautifully treed 2-acre lot. Surrounded by nature, this property offers the perfect setting for those seeking privacy, outdoor space, and a slower pace of life. The home features a bright and functional layout with generously sized rooms and a comfortable flow that suits everyday living. Well cared for and full of potential, it's ready for you to move in or make your own personal updates over time. A detached garage adds practical value, offering space for parking, storage, or workshop use. The surrounding yard is peaceful and private, with mature trees providing shade and natural beauty year-round. If you're looking for a property with room to breathe and the comfort of a quiet, rural setting, 2073 Shannon Rd is a must-see. (id:60626)
Exit Realty Group
6462 Haven Street
Oliver, British Columbia
Although this home may have the nicest VIEW in all of Central Oliver-- let's not be so shallow and 'under appreciate' all of this home's other important features: This 2-level, 4-bedroom, 2-bathroom layout offers separate living spaces: 2 bedrooms and 1 bathroom on each floor with their own entrances. Use one for yourself and the other for the kids, guests, extended family who always overstays their okanagan welcome, or in house Bed and Breakfast operation. This is a versatile home with suite potential. The home spans approximately 2,200 sq. ft. and includes a long list of recent updates: new windows, doors, fencing, electrical, and plumbing. The covered east-facing sunroom measures 27' x 13' with brand new Dura Deck flooring, located just off the kitchen and dining area—convenient for meals, relaxing, or hosting. A full stainless steel appliance package, including HE washer and dryer, is included. The home is heated with an updated forced air natural gas furnace and cooled with central AC. The lot features on-site parking for multiple vehicles, including space for an RV. There's also an insulated garage (27' x 13') beneath the patio, and a separate detached shed for storage. Located in a central Oliver, the property is within four blocks of all levels of schooling. Nearby amenities include parks, trails, rinks, sports fields, and a public pool. The yard requires minimal upkeep and provides privacy with a splash of seasonal colour. Hey- its also safely fenced for your dog! (id:60626)
RE/MAX Wine Capital Realty
1537 Cherrylawn Crescent
Windsor, Ontario
Traditional Listing. Welcome to this classic ranch-style home nestled in one of South Windsor's most desirable neighborhoods. Bursting with vintage charm and lovingly maintained by long-time owners, this spacious property offers over 1,500 sq. ft. on each level—plenty of room to grow and make your own. Enjoy the park-like backyard, perfect for entertaining, gardening, or future expansion. The main floor features lovely LR, formal DR, eat-in KIT, 3 bedrooms, 1.5 baths and huge main floor family room w/ cozy fireplace. The finished basement includes a great entertaining space w/ family room w/ bar, a second kitchen area and ample storage. Plenty of room for the whole family and tons of natural light throughout. Attached garage and fenced yard w/ trees & patio. Excellent school district (Massey, Glenwood, St. Gabriel’s, and St. Clair College), and a short distance to Roseland Golf Course, shopping, dining, and highway access. This is a rare opportunity to own a timeless home in a prime location—don’t miss it! Call today for your personal showing! (id:60626)
Royal LePage Binder Real Estate
30 The Country Way
Kitchener, Ontario
A rare opportunity, ready to move in. This 2 story semi-detached home with a large private back yard. Step into a bright modern kitchen with stainless steel appliances, quartz countertops, pot lights under counter and above sink with ceramic tile flooring. Walk-out to a large covered deck, perfect for entertaining. The main floor features a large living room with bay window, separate dining room and bathroom. The upper level features 3 bedrooms, all without carpet and natural light throughout. The finished basement offers a separate entrance, large rec room and bonus room and laundry. Minutes to public and separate schools, parks, community centre gym and shopping and minutes to highway. A MUST SEE. (id:60626)
RE/MAX Real Estate Centre Inc.
9 Prairie Springs Close Sw
Airdrie, Alberta
Pristine family home with gardener's oasis in backyard. This spacious, smoke-free home is perfect for a growing family and hosting family gatherings with entertainment areas on the first and second floors as well as in the backyard. The home has upgrades throughout including; new air conditioning (2024), newer silent dishwasher, clothes washer and dryer (all 2023) added cabinets in the kitchen, laundry room and Master ensuite bath. The open-plan main floor has solid hardwood floors and Italian porcelain tile that is soft on feet. Off the kitchen is a maintenance-free deck that leads to the barbeque for grilling year-round. Step off the deck into a professionally landscaped garden oasis with a custom sunken patio usable for year-round entertaining. The patio is surrounded by four fruit trees, a large garden storage building, a huge perennial bed, and multiple herb and vegetable raised garden boxes. No shortage of water for the garden trees and plants as all the rainwater is collected from the house roof in an efficient system leading to nine rain barrels. The front driveway was widened to accommodate RV storage, and it leads to the insulated and finished double car garage. Situated on a peaceful cul de sac, there is no through traffic and the neighborhood kids are safe to play outside with reliable neighbors close by. Close to three schools, both public and Catholic, as well as the extensive recreation facilities of Chinook Winds Park, the new southwest recreation centre (currently under construction), and an easy 15-minute commute to north Calgary. This exceptional property is your new, tranquil, worry-free sanctuary. (id:60626)
Comfree
45415 Mcintosh Drive, Chilliwack Proper South
Chilliwack, British Columbia
NO STRATA, NO FEES! Updated 1/2 duplex with income helper in a prime family-friendly location! Upstairs offers 2 spacious bedrooms, open-concept layout, new flooring, fresh paint, A/C, & a new fridge. Kitchen opens to a cedar deck overlooking a fenced backyard, great for kids, pets, or entertaining. Downstairs is a fully finished 1 bdrm suite complete with separate laundry, ideal for in-laws or rental income. Steps to A.D. Rundle Middle, less than 5 minutes to both the freeway & downtown Chilliwack. No strata fees, great layout, move-in ready. Perfect for 1st-time buyers or investors looking for value & versatility. Watch the virtual tour for more information or call today to book your showing! (id:60626)
Exp Realty Of Canada
303 27411 28 Avenue
Langley, British Columbia
Wonderful family townhome in the heart of Aldergrove, right across the street from Shortreed Elementary and Bertrand Creek dog park. This 3 bed, 2 bath home features a spacious layout with a large kitchen island, granite counters, soft-close cabinetry, and brand new stainless steel appliances. The bright living/dining room opens to a covered patio and fully fenced, south-facing yard with a steel gazebo and apple tree-perfect for kids and summer BBQs. Upstairs offers 3 bedrooms, full bath, laundry, and a private deck off the primary. Single carport plus 1 open parking spot. 2 pets allowed, any size. Walking distance to schools, rec centre, and more! Check out the virtual tour for more information, or call today for your private showing! (id:60626)
Exp Realty Of Canada
3000 Country Close
Campbell River, British Columbia
This charming 3 bed, 1.5 bath rancher sits on a quiet cul-de-sac in desirable Willow Point, just minutes from the ocean. Inside, you'll find a cozy woodstove in the living room, a bright eat-in kitchen, and a spacious primary bedroom complete with a 2-piece ensuite. The layout is functional and comfortable, perfect for everyday living. Step out back to a fully fenced, sun-soaked yard featuring a large deck, mature cherry tree, apple tree, and grapevine—creating an inviting outdoor space ideal for relaxing, gardening, or entertaining guests. The location is hard to beat: just a short walk to the Seawalk and close to the Ken Forde boat launch, parks, schools, shopping, and neighbourhood favourites like Serious Coffee and SoCal Restaurant. Whether you’re a first-time buyer, downsizing, or looking for a rental investment, this home offers a rare combination of lifestyle, convenience, and value. Videography available under the Virtual Tour tab—don’t miss it! For an easy showing contact Robert Nixon (250)287-6200 (id:60626)
Exp Realty (Na)
#97 51331 Rge Road 224
Rural Strathcona County, Alberta
AWESOME HORSE SET UP! This bungalow is situated on 10 Acres and only 15 minutes southeast of Sherwood Park. Adjacent conservation easement. This great parcel is located in Donaldson Park and features a 3 stall barn that is 32X40 with tack room and built-in horse shelter in the back, hay shed, fenced and cross fenced and is a great set up for the Horse enthusiast or many other uses! In addition, there is a separate tack house/outdoor area- perfect for a kid's playhouse! 40 ft C-CAN for extra storage, 2 chicken coops and a big dog run. Private and treed property and open parcel in the back, perfect for an outdoor riding arena. This bungalow (modular) offers 1406 square feet. Large living room with vaulted ceilings and wood-burning fireplace. 3 bedrooms, an open and spacious eat-in kitchen and a 4 piece bathroom plus a 2 piece bathroom and main floor laundry. GREAT VALUE and a great opportunity for horse lovers or anyone looking for a larger parcel of land! Visit REALTOR® website for more information. (id:60626)
RE/MAX Elite
641 Bay Street
Midland, Ontario
Welcome to your perfect family home, ideally situated in the heart of Midland. Just a short walk to shops, schools, trails, and the shores of beautiful Georgian Bay, this charming 3+ bedroom century home offers the perfect blend of character and modern updates. Step inside and enjoy the warmth of hardwood floors, a spacious kitchen with island, and separate family, living, and dining areas ideal for both everyday living and gathering with loved ones. With two full bathrooms, gas heat, and central air, comfort comes standard. Outside, the large deck with a covered roof sets the stage for relaxed summer barbecues and quiet evenings. The oversized detached garage offers great storage or workspace, and the generous 50' x 150' in-town lot gives you room to grow. Lovingly maintained and thoughtfully updated from top to bottom - ask for the full list of upgrades. Don't miss this one! What are you waiting for. (id:60626)
RE/MAX Georgian Bay Realty Ltd
216 W Plains Road W Unit# 304
Burlington, Ontario
Welcome to Oakland Greens one of Aldershot's most desirable condo communities! This beautifully updated, move-in ready unit offers an expansive living and dining area filled with natural light and walk-out access to a private balcony. The spacious primary bedroom features a cozy sitting area, a generous walk-in closet, and a luxurious 5-piece ensuite. A full main bath adds extra convenience, along with in-suite laundry located in a dedicated utility room off the kitchen. Additional features include 1 underground parking space and 1 storage locker. Enjoy fantastic building amenities such as a party room, games room, and ample visitor parking. Ideally located close to the Aldershot GO Station, major highways, LaSalle Park, the Royal Botanical Gardens, shopping, restaurants, and public transit. Don't miss your opportunity to live in this well-maintained, sought-after complex in a prime Burlington location! (id:60626)
Exp Realty Of Canada Inc
493084 Range Road 25
Rural Vermilion River, Alberta
"Tranquil Haven Just Minutes from Lloydminster! Nestled in the serene County of Vermilion River, this 5.66-acre property offers a private oasis for those seeking peace and quiet. The solid 1346 sq.ft bungalow, boasting 4 bedrooms and 3 bathrooms, exudes warmth and comfort throughout. Step into the inviting sunroom that bathes in natural light, offering a perfect spot to unwind or entertain. Outside, discover an expansive yard enveloped by mature trees—a beautifully manicured landscape providing both privacy and charm. A spacious deck beckons you to soak up the peaceful surroundings while enjoying the convenience of your own hot tub area—an ideal retreat after a long day. For those who love to tinker or create, a large shop/mancave workshop stands ready for projects big and small, with additional storage available in the shed. Ample parking ensures space for guests or multiple vehicles without compromising the tranquillity of this idyllic setting. This property truly embodies country living at its finest—secluded yet accessible, offering a rare blend of nature's beauty and modern comforts.” Don't miss out on exploring every detail through our immersive 3D virtual tour experience. (id:60626)
Century 21 Drive
A304 - 216 Plains Road W
Burlington, Ontario
Welcome to Oakland Greens one of Aldershot's most desirable condo communities! This beautifully updated, move-in ready unit offers an expansive living and dining area filled with natural light and walk-out access to a private balcony. The spacious primary bedroom features a cozy sitting area, a generous walk-in closet, and a luxurious 5-piece ensuite. A full main bath adds extra convenience, along with in-suite laundry located in a dedicated utility room off the kitchen. Additional features include 1 underground parking space and 1 storage locker. Enjoy fantastic building amenities such as a party room, games room, and ample visitor parking. Ideally located close to the Aldershot GO Station, major highways, LaSalle Park, the Royal Botanical Gardens, shopping, restaurants, and public transit. Don't miss your opportunity to live in this well-maintained, sought-after complex in a prime Burlington location! (id:60626)
Exp Realty
238 Candlewood Drive
Hamilton, Ontario
Welcome to 238 Candlewood Dr Freehold Two-Story Townhouse Located on Hamilton's desirable Stoney Creek Mountain, boasts 1946 square feet of Total Finished Living Space Offering 3 Good size Bedrooms, Laminate Flooring runs Throughout Located Conveniently near Shopping, Highway Access, Schools and Public Transit. (id:60626)
Homelife/miracle Realty Ltd
85 - 61 Soho Street
Hamilton, Ontario
Introducing an exquisite, newly constructed freehold townhome by Losani Homes, ideally situated on a private road within the desirable Central Park neighborhood. This contemporary residence offers easy access for commuters, just moments away from the Upper Red Hill Valley Parkway. As you enter, you are greeted by a bright and spacious foyer on the main floor. Ascend to the second level, where an open-concept living and dining area awaits, featuring expansive windows that fill the space with natural light. Enjoy the stylish vinyl flooring and step out onto the generous balcony for a breath of fresh air. The gourmet kitchen boasts elegant quartz countertops, custom cabinetry, and sleek stainless steel appliances. This level also offers a convenient 2-piece bathroom and full laundry room. On the third floor, you will find a luxurious master bedroom complete with an ensuite bathroom, in addition to two more well-appointed bedrooms and a full 4-piece bathroom. Nestled in a charming neighborhood, this home is in close proximity to the 190-acre Eramosa Karst Conservation Area, which offers picturesque trails, caves, and beautiful views of the community pond. Experience the convenience of nearby dining, public transit, shopping, walking trails, parks, a mosque, and a movie theatre. Don't miss the opportunity to see this stunning home! Immerse yourself in the best of modern living. (id:60626)
RE/MAX Escarpment Realty Inc.
628 Ortona Wy Nw Nw
Edmonton, Alberta
Legal 2-Bedroom Suite in Basement! Approximately 1755 sq ft 2 storey in Griesbach, 3 bedrooms upstairs, 4-piece ensuite in master bedroom & walk-in closet, open concept main floor featuring spacious living room and gas fireplace set in a stone feature wall, dining room, large kitchen with island & eating bar, 2-piece bath m/f laundry, 9' ceiling, 10x22 covered deck, maple custom cabinets, quartz countertops, hardwood floors, custom crown moldings, closet organizer, stone exterior. Extra concrete parking pad, oversized double detached garage, insulated and drywalled (id:60626)
RE/MAX Real Estate
3020 - 8 Nahani Way
Mississauga, Ontario
Location! Location! Location! In the heart of Mississauga, Bright and Spacious Designed Condo Unit, Featuring 2 Bedrooms + 1 Den and 2 Full Bathrooms, Primary bedroom has ensuite 4pc ensuite. Large Windows, Open concept Living & Dining room area, Walk Out to Balcony offering Unobstructed View of city. Ensuite laundry with ample of storage. Modern Design Kitchen with all stainless steel appliances and Quartz Countertops, 1 Underground Parking and 1 Locker. Great Amenities Includes Concierge, Lounge, Exercise Room, Swimming Pool, Kids Play Area, BBQ Area, Party Room, And Visitor Parking. LRT at Doorstep, Steps To Transit Bus Service On Hwy 10 & Close To Hwy 401/ 403/ 410 And QEW, Square One Mall, Hospital, Plazas, Restaurants, School and Place of Worship. Don't Miss on a Great Opportunity to call this your Home!!! (id:60626)
Homelife/miracle Realty Ltd
20711 24 Av Nw
Edmonton, Alberta
Searching for your new DREAM HOME? LOOK NO FURTHER…HOMES BY AVI is constructing this STUNNING “PHILLIP” model. Welcome to The Uplands @ Riverview & explore your new surroundings filled with serene tree-lined ravines, walking trails & lush green space. Amazing floor plan featuring 3 bedrooms (each w/WIC), 2.5 bath, upper-level loft style family room & full laundry room PLUS main level flex space, perfect for home office! SEPARATE SIDE ENTRANCE for future basement development (single bdrm legal basement suite possible). Home showcases iron spindle railing & upgraded lighting w/LED slim discs & pendants. Chef’s kitchen boasts pot & pan drawers, matte black hardware package, centre island w/siligranite sink, chimney hood fan, built-in microwave & pantry. Great room features electric fireplace w/mantle, shiplap detail & luxury vinyl plank flooring. Walk-thru mudroom via dble attached garage. Private ensuite is complimented by dual sinks, soaker tub & tiled shower. EXCEPTIONAL HOME built by EXCEPTIONAL BUILDER! (id:60626)
Real Broker
111 10 Renaissance Square
New Westminster, British Columbia
This is more than a home-it´s a lifestyle. Welcome to Murano Lofts. This expansive 850 sq.ft. 1-bedroom + open den, 1.5-bath home offers stunning 19 FT CEILINGS that flood the space with natural light, highlighting the striking concrete feature wall and beautifully refinished fir floors. Plus an open plan kitchen with gas stove, in-suite pantry/storage, gas fireplace and in-suite laundry. Upstairs, the spacious loft easily accommodates a king-sized bed plus room for a den/home office. Step outside to your spacious, south-facing patio, surrounded by lush landscaping and mature trees for natural privacy and dappled sunlight. Enjoy townhouse-style living with direct access through your gated patio onto a peaceful courtyard-just steps to the waterfront, scenic boardwalk, parks (including a dog park!), and the vibrant River Market. Extras include: TWO PARKING, large storage locker, guest suite, visitor parking and gym. All in a well-maintained, pet-friendly complex. Open House Sunday July 13th 1-3 (id:60626)
RE/MAX Crest Realty
305 - 185 Deerfield Road
Newmarket, Ontario
Be the one to live in this stunning, corner unit at The Davis Residences a beautifully designed 2-bedroom + den, 2-bath suite with a sun-filled southwest exposure and a private balcony, perfect for enjoying vibrant sunsets and open views. This spacious layout offers style, comfort, and functionality with parking and a locker included for your convenience. Location is simply the best in Newmarket just steps from Upper Canada Mall, minutes to the charming shops and restaurants of historic Main Street, and close to Southlake Regional Health Centre, medical facilities, top schools, and everyday essentials. Outdoor enthusiasts will love the proximity to the Mabel Conservation Area, complete with hiking and biking trails and a dedicated dog park. Commuting is easy with quick access to Highway 404 and only 5 minutes to the GO Train Station, connecting you to the GTA and beyond. This is a rare opportunity to own a premium corner suite in one of Newmarkets most anticipated new developments. (id:60626)
Harvey Kalles Real Estate Ltd.
60 Toby Crescent
Hamilton, Ontario
LOCATION! This is it! Huntington Park is a fabulous neighborhood on Hamilton's East Mountain, a wonderful 3 +1 bedroom,2 bathroom bungalow home, approximately 1073 square feet, 3 good size bedrooms, eat-in kitchen, mostly finished basement, shingles in 2017 with a transferable warranty, newer eavestrough with leaf guard in 2017, circuit breakers in 2013, a quiet family neighborhood, near parks, schools, walking trails, Mohawk Sports Park, A Great Place to Call Home! Please check out the virtual tour link of this Great Home! (id:60626)
Royal LePage State Realty
60 Toby Crescent
Hamilton, Ontario
LOCATION! This is it! Huntington Park is a fabulous neighborhood on Hamilton’s East Mountain, a wonderful 3 +1 bedroom, 2 bathroom bungalow home, approximately 1073 square feet, 3 good size bedrooms, eat-in kitchen, mostly finished basement, shingles in 2017 with a transferable warranty, newer eavestrough with leaf guard in 2017, circuit breakers in 2013, a quiet family neighborhood, near parks, schools, walking trails, Mohawk Sports Park, A Great Place to Call Home! Please check out the virtual tour link of this Great Home! (id:60626)
Royal LePage State Realty Inc.
259 Phelan Street
Woodstock, Ontario
Beautiful, Full on natural Light. Newly painted.$$$$$ spent on renovations. Investors and first time home buyers dream!!!Three bedrooms plus three beds in the basement, new floor, pot lights brings a flood of light during nights and Big windows brings tons on natural light, New and renovated washrooms, All amenities, Direct Access to HWY 401,Woodstock hospital is 3 mins drive, Shining newly renovated Basement with separate entrance, Excellent Excellent income opportunity. (id:60626)
Homelife/miracle Realty Ltd
136 Cherry Street
Ingersoll, Ontario
Beautiful 3 bedrooms fully upgraded semi detached home. Features wood flooring thru-out. Gourmet kitchen with S/S appliances, breakfast bar, backsplash, pot lights and Granite countertop thru-out. Garden doors off dining room to finished deck. Upper level boasts three good size bedrooms. finished basement with L Shaped family room including corner gas fireplace lot & high 4 piece bath. Extra deep lot 8' garage door. Loaded with extra 1984 sq ft finished living space. True Gem don't delay". (id:60626)
Homelife/miracle Realty Ltd
92 Delong Drive
Norwich, Ontario
A stunning 1 year old Detached Bungalow home with 3 Bedrooms & 2 Full Washrooms that Located in a beautiful fresh location of Norwich, Park at the Back & future park on a quiet street. Living space encompassing more than 1400 square feet, double car garage with 4 more car Driveways, Engineered laminated and tile floors, and modern worktops all over. The main floor has a full bath for everyone, kitchen, dining area, living room and Laundry room. walk out to the garage, , With primary bedroom with master 3 piece ensuite, featuring double closet and large windows. 2 generous size bedrooms with closets. Connected and family friendly community. Verify this 1 year old residence. It will captivate your heart. Great for first time home buyers and those who are starting a family and its affordable. (id:60626)
Homelife/miracle Realty Ltd
29 Esseltine Drive
Tillsonburg, Ontario
Bright. Beautiful. Effortlessly Comfortable. Your Next Chapter Begins Here in Tillsonburg. Welcome to carefree living in one of Tillsonburg’s most sought-after ADULT lifestyle communities. This meticulously maintained 3-bedroom, 3-bathroom freehold gem offers the perfect blend of style, space, and serenity—all in a vibrant town known for its history, friendly charm and natural beauty. Step inside and feel instantly at home. The main floor is a celebration of light due to an open, cheery layout designed for both relaxation and entertaining. Enjoy your spacious modern kitchen complete with contemporary finishes, ample counter space, and room for culinary creativity. Your primary suite is truly a retreat, featuring a generous walk-in closet and ensuite bathroom. Two additional bedrooms—one conveniently located in the bright, welcoming basement—offer flexible space for guests, hobbies, or quiet reflection. A third full bath and a bonus room (currently a home office) provide even more options for comfortable living. Downstairs, the large rec room is a standout, boasting above-grade windows that flood the space with natural light. This inviting space is as functional for evening entertainment as it is cozy. Enjoy your morning coffee or a good book on the lovely private deck just off the living room surrounded by greenery. The attached garage adds convenience, while generous storage throughout the home ensures everything has its place. But the lifestyle doesn’t stop at your doorstep. A small annual fee grants you access to an exceptional community center, featuring a pool and other social amenities designed to keep you active, connected, and inspired year-round. Finally, you're a quick drive to the beautiful beaches of Lake Erie...Port Burwell or Long Point...take your pick! Don’t miss this rare opportunity to own a home where every detail is taken care of—and every day feels like a fresh beginning. Welcome to easy living in beautiful Tillsonburg. Welcome home (id:60626)
Coldwell Banker Peter Benninger Realty
29 Esseltine Drive
Tillsonburg, Ontario
Bright. Beautiful. Effortlessly Comfortable. Your Next Chapter Begins Here in Tillsonburg. Welcome to carefree living in one of Tillsonburg's most sought-after ADULT lifestyle communities 55+ ONLY. This meticulously maintained 3-bedroom, 3-bathroom freehold gem offers the perfect blend of style, space, and serenity all in a vibrant town known for its history, friendly charm and natural beauty. Step inside and feel instantly at home. The main floor is a celebration of light due to an open, cheery layout designed for both relaxation and entertaining. Enjoy your spacious modern kitchen complete with contemporary finishes, ample counter space, and room for culinary creativity. Your primary suite is truly a retreat, featuring a generous walk-in closet and ensuite bathroom. Two additional bedrooms one conveniently located in the bright, welcoming basement offer flexible space for guests, hobbies, or quiet reflection. A third full bath and a bonus room (currently a home office) provide even more options for comfortable living. Downstairs, the large rec room is a standout, boasting above-grade windows that flood the space with natural light. This inviting space is as functional for evening entertainment as it is cozy. Enjoy your morning coffee or a good book on the lovely private deck just off the living room surrounded by greenery. The attached garage adds convenience, while generous storage throughout the home ensures everything has its place. But the lifestyle doesn't stop at your doorstep. A small annual fee grants you access to an exceptional community center, featuring a pool and other social amenities designed to keep you active, connected, and inspired year-round. Finally, you're a quick drive to the beautiful beaches of Lake Erie...Port Burwell or Long Point...take your pick! Don't miss this rare opportunity to own a home where every detail is taken care of and every day feels like a fresh beginning. Welcome to easy living in beautiful Tillsonburg. Welcome home! (id:60626)
Coldwell Banker Peter Benninger Realty
9872 Florence Street
St. Thomas, Ontario
Welcome to 9872 Florence Street. An executive, turnkey detached home situated on a family-oriented cul-de-sac in Northern St.Thomas. This warm and welcoming 3 bedroom, 3 bathroom gem is nestled in a lovely neighbourhood and would make an ideal family home for many years to come. The home invites you in to a cozy living room that features bamboo flooring and a gas fireplace. The kitchen and dining room are bright and sunlit from sliding doors that lead to your fully fenced backyard complete with a deck and best of all - no rear neighbours! The functional kitchen offers ample storage and counter space with honey-toned cabinetry and stainless steel appliances. Convenience is key with main floor laundry and a 2PC bathroom on this level. Upstairs on the bedroom level you will find a primary bedroom with private 3PC ensuite, 2 additional bedrooms and a 4PC bathroom for family and guests. The finished basement features an L-Shaped rec-room and was wired in for surround sound by a previous owner - making it a fantastic setup for family movie nights or entertainment area! As an added bonus to this already great home, the 1.5 car garage includes inside access as well as a walk-out to the yard. Located just 30 minutes to London and close to great schools, parks, shopping and more. Book your showing today! (id:60626)
Rock Star Real Estate Inc.
1068 Birch Avenue
Kingsville, Ontario
Welcome to your brand new home! This beautiful home has four spacious bedrooms with lots of sunlight and space to make your own. You'll find three full bathrooms, thoughtfully designed to make busy mornings and relaxing evenings easy. The open layout brings together a bright kitchen, dining area, and cozy living room - perfect for everyday life or hosting friends and family. The entire home, including the fully finished basement, is move-in ready with lots of space to spread out and enjoy. Plus, the seller is adding a new back patio and a cement driveway to make outdoor living and parking even better. Built with care and attention to detail, this home is ready for you to move in, get comfortable, and start your next chapter. Call me for your private showing. (id:60626)
H. Featherstone Realty Inc.
34 Mccoll Drive
Welland, Ontario
Welcome to this wonderful and inviting 3-bedroom, 2-bathroom back split home nestled in a mature, family-friendly neighborhood. From the moment you step inside, you're greeted by an abundance of natural light that fills the spacious living areas. The home features gleaming hardwood floors and ceramic tile throughout, creating a warm and welcoming atmosphere. Enjoy cozy evenings in the rec room complete with a charming fireplace perfect for relaxing or entertaining. The thoughtfully designed layout offers comfortable living and dining spaces, ideal for family life or hosting guests. The back split style adds a sense of separation and privacy between living and sleeping areas, making it both functional and peaceful. Step outside to a beautifully landscaped backyard that provides a private oasis for summer barbecues, gardening, or simply unwinding with nature. Brand new water line was just installed in July 2025. This home offers the perfect blend of comfort, style, and charm in a sought-after neighborhood close to schools, parks, and all amenities. Don't miss your chance to make this stunning property your new home! (id:60626)
Royal LePage NRC Realty
3569 Newell Avenue
Terrace, British Columbia
* PREC - Personal Real Estate Corporation. Charming 2019 rancher on a quiet Upper Thornhill street, offering 2000+ sq ft of open-concept living. This 3 bed, 2 bath home features a spacious kitchen with quartz countertops, stylish cabinets, and modern appliances. The adjoining dining and living areas create a seamless flow, perfect for entertaining. The primary suite includes a walk-in closet and a 4-piece ensuite. Blackout blinds throughout enhance comfort. Exterior boasts Hardi plank siding, cultured stone, and timber accents. Enjoy a fenced backyard with cedar shrubs and a cozy patio with mountain views. Conveniently close to parks, Skeena Valley Golf & Country Club, and Thornhill Pub. (id:60626)
RE/MAX Coast Mountains
127 River Gate Drive
Kamloops, British Columbia
One of the last premier units at River Gate, Sun Rivers' newest townhome development. This level-entry, 2-storey townhome features a daylight walkout basement and rear decks designed to showcase breathtaking views of the South Thompson River and South Kamloops cityscape. The main floor boasts a bright and open layout with a family-friendly kitchen, living, and dining area, complete with seamless access to the deck—perfect for entertaining or relaxing. Upstairs, you'll find three spacious bedrooms, including a luxurious primary suite with a walk-in closet and a spa-inspired 5-piece ensuite. The fully finished basement offers a generous rec room, a full bathroom, and a versatile 220 sq ft room under the suspended garage slab—ideal for a theatre room, gym, or hobby space. This home comes complete with air conditioning, window coverings, and a monthly HOA fee of $328.21. Appliances are not included. Don't miss the opportunity to enjoy modern design, incredible views, and all the comforts of this thoughtfully designed townhome. (id:60626)
RE/MAX Real Estate (Kamloops)
128 River Gate Drive
Kamloops, British Columbia
One of the last premier units at River Gate, Sun Rivers' newest townhome development. This level-entry, 2-storey townhome features a daylight walkout basement and rear decks designed to showcase breathtaking views of the South Thompson River and South Kamloops cityscape. The main floor boasts a bright and open layout with a family-friendly kitchen, living, and dining area, complete with seamless access to the deck—perfect for entertaining or relaxing. Upstairs, you'll find three spacious bedrooms, including a luxurious primary suite with a walk-in closet and a spa-inspired 5-piece ensuite. The fully finished basement offers a generous rec room, a full bathroom, and a versatile 220 sq ft room under the suspended garage slab—ideal for a theatre room, gym, or hobby space. This home comes complete with air conditioning, window coverings, and a monthly HOA fee of $328.21. Appliances are not included. Don't miss the opportunity to enjoy modern design, incredible views, and all the comforts of this thoughtfully designed townhome. (id:60626)
RE/MAX Real Estate (Kamloops)
5605 County Road 620 Highway
Wollaston, Ontario
Nestled in the idyllic town of Coe Hill, this remarkable property, formerly known as The Hideaway Grill, presents an exceptional opportunity for aspiring restaurant entrepreneurs to step into a thriving business with unmatched potential. Renowned for its warm ambiance and prime location the establishment long attracted a diverse clientele, including locals, tourists and outdoor enthusiasts such as hikers, snowmobilers and ATV riders ensuring year-round patronage. The property boasts a charming one bedroom apartment on the upper floor, zoning provisions for expanded seating and a delightful outdoor patio ideal for social gatherings. Equipped with professional-grade stainless steel kitchen appliances, reliable refrigeration systems and ample storage, the restaurant is a turn-key operation ready to launch, the location is a magnet for nature lovers, further enhanced by a sprawling 12 acre backlot featuring trails that naturally draw ATV and snowmobile traffic directly to the restaurant's doorstep. Offering the perfect blend of rural tranquility and entrepreneurial opportunity, this property is a rare gem in the heart of cottage country. (id:60626)
Stonemill Realty Inc.
4072 Saturna Ave
Powell River, British Columbia
SINGLE-LEVEL LUXURY. Welcome to Westview Heights: Phase 2. Now offering four ranchers that offer unparalleled quality and convenience. Built to Step Code 5 these efficient units have heat pumps for heating and cooling, HRV, Navien On Demand Hot Water and gas fireplaces. No step from garage to patio, this is true level entry custom-designed architectural plans. The open concept plan creates a vibrant living space with natural light and 10' ceilings, with French Doors to the fully covered stamped concrete patio. Custom kitchen with large prep-island includes full Kitchenaid appliance package, quartz counters and tile backsplash. Spacious master bedroom has walk-in closet and four-piece ensuite with in-floor heat, curbless shower, heated toilet with bidet attachment and dual vanity. Secure your brand new rancher in Westview Heights today! (id:60626)
Exp Realty (Powell River)
43506 Twp Rd 630
Rural Bonnyville M.d., Alberta
Luxury Living On 5 Acres Between Bonnyville & Cold Lake! This stunning, custom-built bungalow blends style, space & serenity! Welcoming front entrance, open-concept layout & engineered walnut floors. Chef-inspired kitchen features granite countertops, an oversized eat-at island, extensive cabinetry & a spacious dining area w/ garden door leading to a massive back deck complete w/ gazebo & gas BBQ hookup. The bright & cozy living room offers a beautiful tile-surround gas fireplace & vaulted ceiling. Convenient mudroom off the garage includes laundry, WI pantry & half bath. 5 bdrms & 4 baths including a primary suite w/ WI closet & spa inspired ensuite w/ double sinks, a tiled shower & an oversized jetted tub. Fully finished basement offers a large rec room, theatre room w/ wet bar, office, flex room & abundant storage. Beautifully landscaped & private yard w/ shrubs, garden plot, two sheds, C-Can w/ lean-to & a 30’ x 40’ attached heated garage w/ 220 power + plenty of extra parking! Make Your Move! (id:60626)
RE/MAX Bonnyville Realty



