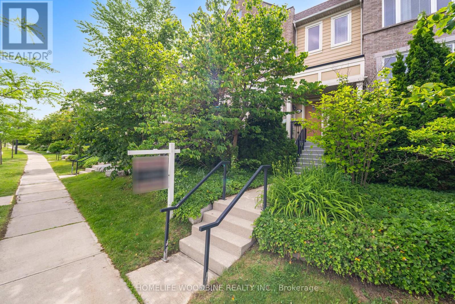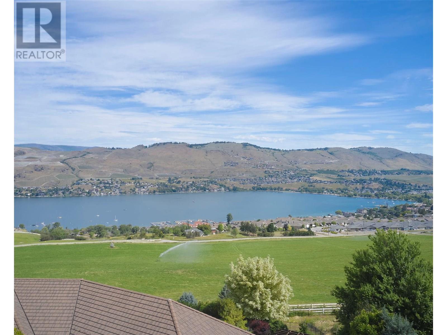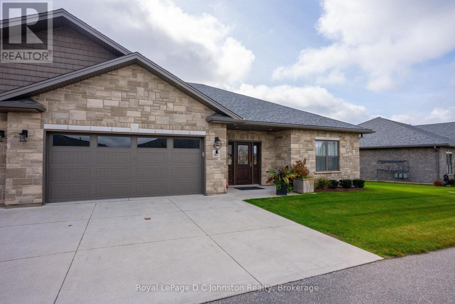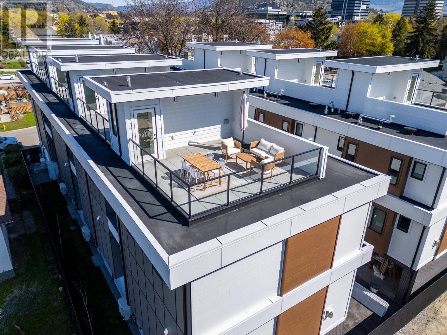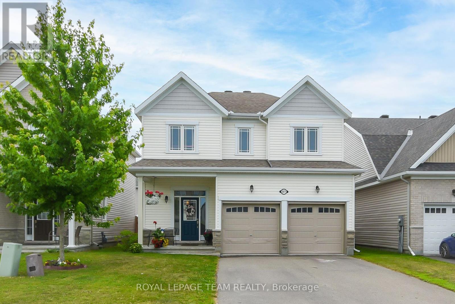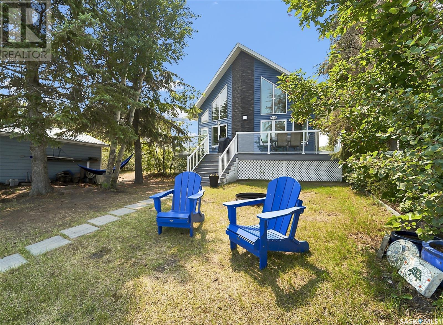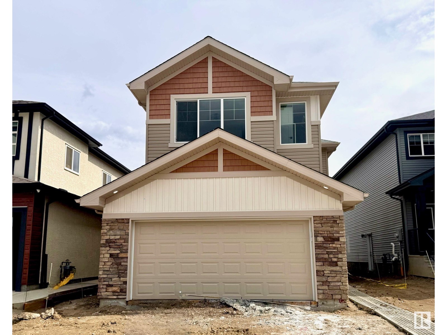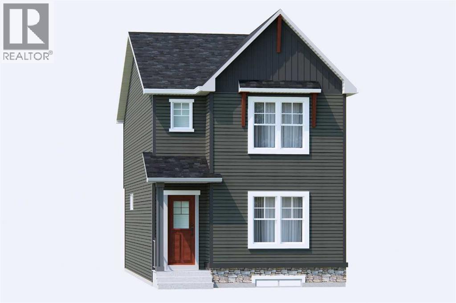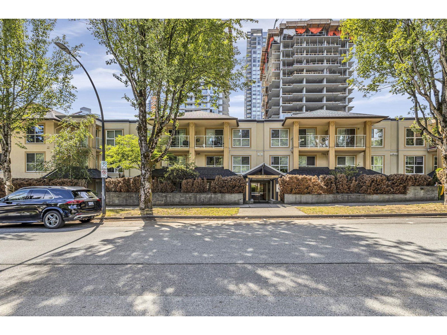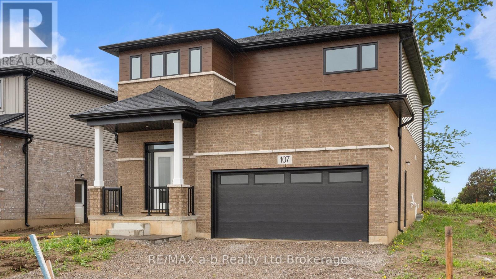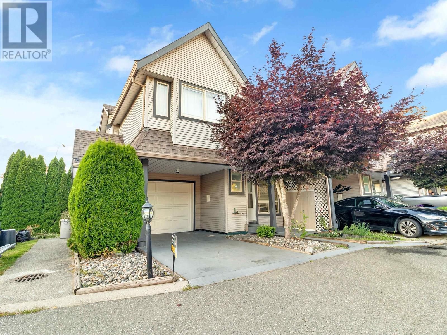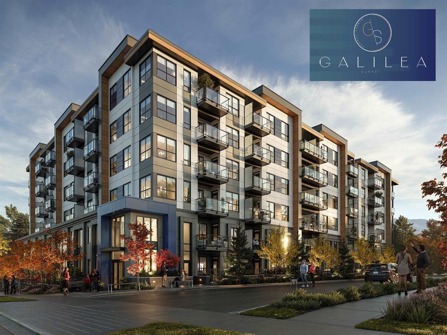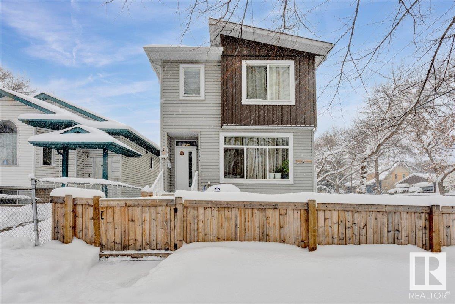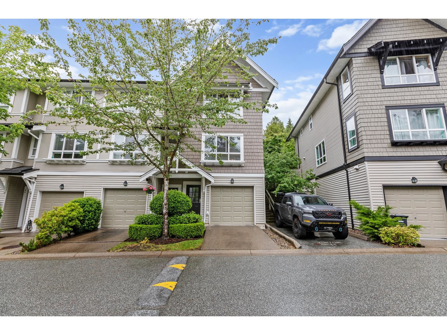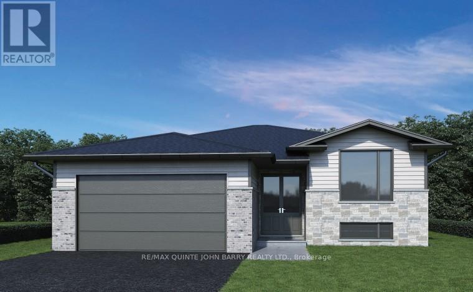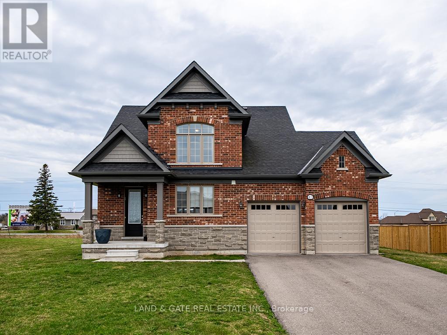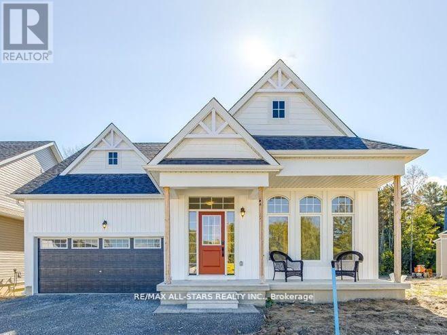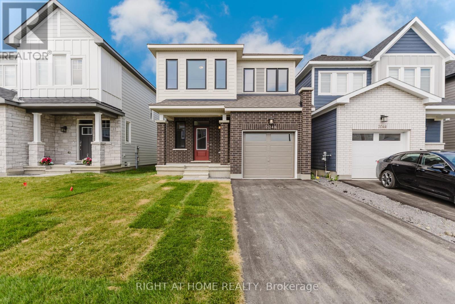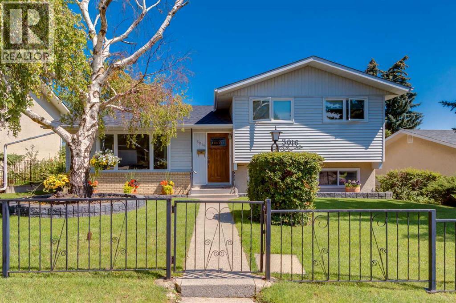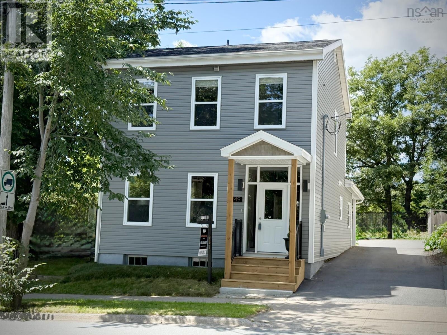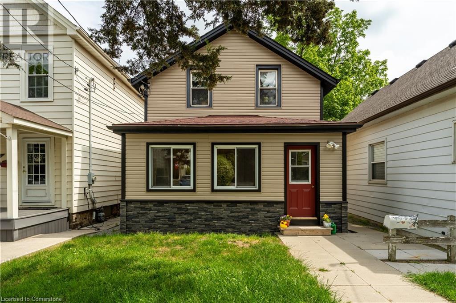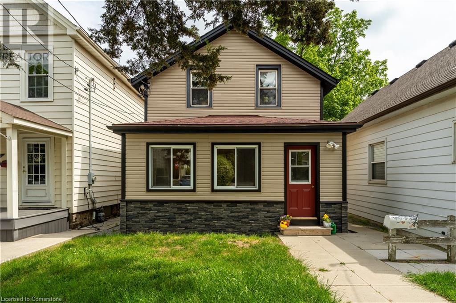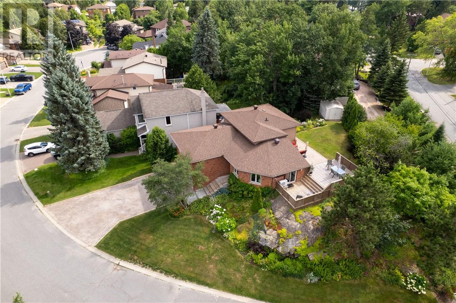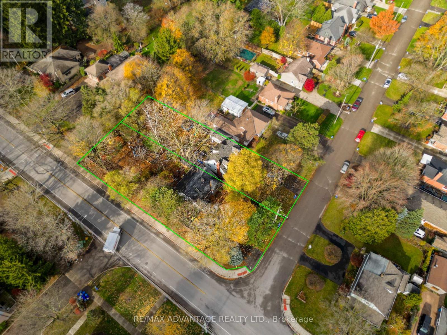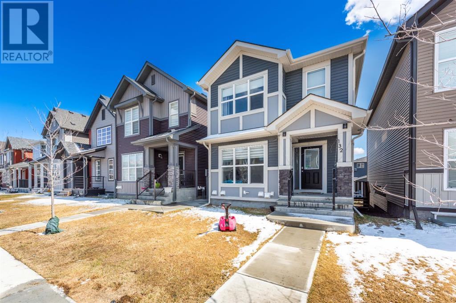1907 - 20 Richardson Street
Toronto, Ontario
Welcome to Lighthouse East by Daniels, one of Torontos premier waterfront addresses. This 2-bedroom, 2-bathroom suite checks all the boxes: a functional split-bedroom layout, floor-to-ceiling windows in both bedrooms with double closets, a balcony that spans the entire width of the unit, plus parking and locker! Finished with laminate hardwood and custom blinds throughout, and over $13K in upgrades. The wide west-facing exposure brings in plenty of natural light and offers great views of the city skyline and Lake Ontario. Enjoy top-tier amenities including a fully equipped fitness centre, 24-hour concierge, rooftop terrace, basketball and tennis courts, music and art studios, and a fireside lounge. All just a short walk to large grocery stores, Union Station, the Waterfront Trail, Sugar Beach and St. Lawrence Market. (id:60626)
Brad J. Lamb Realty 2016 Inc.
16 - 4861 Half Moon Grove
Mississauga, Ontario
Bright, warm, and welcoming, this beautiful townhome is nestled in the heart of Churchill Meadows. Thoughtfully designed for family living, it offers 3 spacious bedrooms, 3 bathrooms, and a well-planned open-concept layout that provides both comfort and tranquility. Large south-facing windows fill the home with natural light, while the expansive living and dining area features walk-out access to a private balcony. The oversized kitchen is a true highlight, complete with a central island that provides additional workspace and doubles as a casual dining spot perfect for entertaining or enjoying a quick breakfast. The generous primary bedroom includes a large walk-in closet and a 3-piece ensuite. The second floor also features a convenient laundry room and ample closet space throughout. Maintenance fees include snow removal, deck repair, roof maintenance, and water. Located in one of Mississauga's most sought-after neighborhoods, this home falls within the boundaries of top-rated schools, including Erin Centre Middle School, Stephen Lewis Secondary School, St. Joan of Arc, and St. Francis Xavier Secondary School. With close proximity to Ridgeway Plaza, parks, shopping, community centers, Credit Valley Hospital, GO Transit, Highways 403/407, and public transit, this is truly the perfect neighborhood for the entire family. (id:60626)
Homelife Woodbine Realty Inc.
8409 Greenfield Crescent
Niagara Falls, Ontario
This is the one! Check out this beautiful raised bungalow nestled in the heart of Garner Estates, Niagara Falls.This home features a functional, open concept layout. The main level features 2 bedrooms, dining room, living room adorned by vaulted ceilings, creating a perfect setting for both daily living and entertaining. Outside, the multi-tiered deck with a hot tub extends the living space outdoors, providing an amazing place for entertaining and relaxation. Gas hook up equipped for BBQ, firepit or future pool use. The basement features 2 large bedrooms a family room and a 3 piece bathroom. The landscaped front yard shows beautiful curb appeal. This home also features an irrigation system for the front and backyard. The best part of all is this home is close to all amenities including schools, big box stores such as: Costco, Walmart and Rona. Moreover the convenience of bus routes, public transit, Kalar Sports Park and so much more. Updates include a new roof in 2016, a modern on-demand hot water system installed in 2020,promoting energy efficiency and convenience. (id:60626)
Homelife Silvercity Realty Inc.
152 Sunset Boulevard
Vernon, British Columbia
Discover the perfect canvas for your dream home in the prestigious gated community of Beverly Hills Estates. This expansive 1.27-acre lot offers breathtaking, unobstructed views of the serene Okanagan Lake, surrounded by luxurious homes and an exclusive, private setting. Nestled in a sought-after neighbourhood, this prime location ensures privacy and tranquility, with stunning lake vistas that provide picturesque sunrises and sunsets. The large lot offers ample space for a custom-built home, landscaped gardens, and outdoor living areas. Conveniently located near beautiful beaches, hiking trails, and a variety of recreational activities, this lot offers the best of upscale living with gated access and a sense of community. Embrace the opportunity to create a sanctuary that reflects your unique vision, with the natural beauty of the Okanagan as your backdrop. Don’t miss your chance to own this prime piece of real estate in Beverly Hills Estates. (id:60626)
Royal LePage Downtown Realty
725 - 460 Adelaide Street E
Toronto, Ontario
This stylish and spacious 2-bedroom, 2-bathroom condo apartment at the luxurious "Axiom" Condos offers the perfect blend of comfort and convenience. The unit features spacious, open-concept living areas with large windows to allow natural light. The modern kitchen is equipped with sleek built-in appliances, quartz counters, and plenty of storage. Both bedrooms are generously sized, with the primary suite boasting an ensuite bathroom. Large balcony to enjoy your morning coffee!Top-tier amenities such as 24-hour concierge, gym and yoga studio, rooftop terrace, party roomand guest suites. Steps to St. Lawrence Market, TTC, Toronto Metropolitan University and shopping and restaurants. (id:60626)
Royal LePage Signature Realty
3 - 1050 Waterloo Street
Saugeen Shores, Ontario
Welcome to Troon Estates, where this five-year-old all brick townhouse condominium offers the perfect blendof comfort and convenience. Ideal for downsizing or simplifying your life, this 1400 square foot condo boasts 9' ceilings throughout, two large bedrooms, two full bathrooms, and a versatile laundry room with built-in cabinets that could serve as a small office. Step into the bright and open-concept living/dining area, featuring a stylish kitchen with light cabinetry, white quartz countertops, a gas stove, and stainless steel appliances.The primary bedroom includes a private four-piece ensuite, while the second bedroom is adjacent to the 4piece main bathroom which adds to the homes functional layout. For extra living space, the south facing patio is partially covered and makes a great spot for summer enjoyment and ideal for BBQing or relaxing. With in-floor heating and a gas fireplace, this home ensures year-round comfort. The attached oversize garage has a laundry tub & offers plenty of storage, and the backyard is just a few steps from the walking trail and gives the feel of a spacious yard without the maintenance. Perfect for retirees, or those just looking to downsize, this low-maintenance home is an excellent opportunity to enjoy a relaxed lifestyle. Don't miss out - schedule your private showing today! (id:60626)
Royal LePage D C Johnston Realty
1463 Inkar Road Unit# 5
Kelowna, British Columbia
Come and see the quality that has gone into our exquisite new townhomes. Fully finished and ready to move into. These eight (Now six left) meticulously crafted homes combine timeless finishes with contemporary design, featuring rooftop patios in a prime central location. Designed for a luxurious yet low-maintenance lifestyle, our townhomes offer the perfect blend of comfort and elegance. This 2 bed, 2.5 bath, centrally located townhouse comes with a rooftop patio engineered to accommodate a full-size hot tub, and comes complete with glass railing, water and gas! Upon entering the second floor living space you will find a spacious kitchen with quartz countertops, Upscale stainless steel appliances with gas range and walk-in pantry. There’s plenty of room for a dining table, and you will love the spacious living room with cozy gas fireplace. There are 2 large bedrooms on the 3rd floor; both with full ensuite bathrooms (perfect for guest privacy). This home has an attached double garage with provision made to add an EV charger! These homes have been constructed by the award-winning team at Plan B, and come with 2-5-10 New Home Warranty. Photos are from The furnished show suite, #5 is OPEN SUNDAYS 1-3PM. If you qualify as a 1st time homebuyer you may avoid all the Gst and most of the PTT. Call Mark for details 250-878-1113 (id:60626)
Macdonald Realty
1463 Inkar Road Unit# 4
Kelowna, British Columbia
Come and see the quality that has gone into our exquisite new townhomes. Fully finished and ready to move into. These eight (Now six left) meticulously crafted homes combine timeless finishes with contemporary design, featuring rooftop patios in a prime central location. Designed for a luxurious yet low-maintenance lifestyle, our townhomes offer the perfect blend of comfort and elegance. This 2 bed, 2.5 bath, centrally located townhouse comes with a rooftop patio engineered to accommodate a full-size hot tub, and comes complete with glass railing, water and gas! Upon entering the second floor living space you will find a spacious kitchen with quartz countertops, Upscale stainless steel appliances with gas range and walk-in pantry. There’s plenty of room for a dining table, and you will love the spacious living room with cozy gas fireplace. There are 2 large bedrooms on the 3rd floor; both with full ensuite bathrooms (perfect for guest privacy). This home has an attached double garage with provision made to add an EV charger! These homes have been constructed by the award-winning team at Plan B, and come with 2-5-10 New Home Warranty. Photos are from The furnished show suite, #5 is OPEN SUNDAYS 1-3PM. If you qualify as a 1st time homebuyer you may avoid all the Gst and most of the PTT. Call Mark for details 250-878-1113 (id:60626)
Macdonald Realty
17 - 1720 Albion Road
Toronto, Ontario
Location! Location! Location! Great Opportunity To Own This Beautiful 2-storey Well Maintained "ENDUNIT" Townhouse FRESHLY PAINTED, That Features 3+1 Bedroom, 3 Washrooms and a Finished Basement In A Very Convenient High Demand Area Of Etobicoke. Its Like A Semi-Detached House, Combined Living/dining Room , Pot Lights, Laminate Flooring, No Carpet In The House, High Quality Kitchen With Stainless Steel Appliances, Nicely Maintained Complex With Low Maintenance Fees, Low Property Taxes And Very Quite Neighbourhood. Steps To Albion Mall, Schools, Park, Plaza, TTC, Banks, Library. Within Minutes To Airport, Humber College, Places Of Worship, Etobicoke Hospital, All Major Hwy 27,427, 407, 401, Upcoming Light Rail Transit A Short Walk And All Other Amenities! Excellent Opportunity For First Time Home Buyer Or Great For An Investor - In High Demand Rental Area! Hurry Up! Don't Miss The Opportunity!! (id:60626)
Save Max Achievers Realty
2671 Tempo Drive
North Grenville, Ontario
Welcome Home to 2671 Tempo Drive! This fantastic 4 bedroom/3 bath, home built in 2018, is in a family friendly community in the heart of Kemptville. Large gourmet kitchen with stainless appliances, granite counter tops, huge island with sink and gorgeous cabinetry in a pleasing shade of green. Steps away is the dining room which is the perfect size for small meals or large family get togethers. The living room has hardwood flooring, two large windows and a gas fireplace. A 2 pc. guest washroom completes the floor. Upstairs the primary bedroom has a big walk in closet as well as a second closet too. The executive ensuite has granite counters, a stand up shower and a deluxe bathtub. The 3 other bedrooms are all a great size with ample closet space. Head downstairs to the finished lower level with a family room, laundry area, loads of storage and a three piece rough-in. The fully fenced backyard has a large deck and a gazebo. Perfect spot to relax or host a party. Close to many amenities including schools and shopping. Come check it out. Open House Sunday August 3rd 2-4. (id:60626)
Royal LePage Team Realty
217 Beach Avenue
Turtle Lake, Saskatchewan
EXCLUSIVE FOUR-SEASON WATERFRONT ESCAPE!! Welcome to 217 Beach Avenue, where luxury meets relaxation - creating a retreat unlike any other! Nestled along the serene shoreline of South Bay at Turtle Lake, the home is a striking architectural statement that blends beautifully within its surroundings. It’s peacefulness personified, where every detail is meant to soothe the senses and celebrate your water's edge views. Starting with a composite deck with tempered glass that wraps around to the front and gently guides you inside. Crafted to be a sophisticated sanctuary - you are greeted by soaring ceilings, a signature gas fireplace and soft neutral tones that create an open airiness. Spacious - the living room, delicate dining room and exquisite kitchen are one harmonious whole that capitalize on your uninterrupted waterfront views through gorgeous triple glazed windows. A well-planned pantry, laundry area, and a three-piece bath with a step-in shower add to the home’s convenience after a day in the sun. Featuring a private well and central air to keep you cool and comfortable throughout your stay. There are two bedrooms on the main level that are refined with light hues to rest and relax. Then ascend up the stairs to an oversized loft that is breathtaking and showcases views of the lake from an elevated perspective. Curated for comfort for overnight guests, there’s a 3-piece bathroom shared with exceptional master suite. Complemented and completed with a walk-in closet, the primary bedroom evokes a calming atmosphere to unwind. Wake to glassy water and feel refreshed with morning cup of coffee on the deck, anticipating a fun-filled day as the sun starts to heat up. With a pickle-ball court, playground, motel and ALL encompassing store with fuel for the boat within walking distance of your back door. This property is effortlessly extraordinary and it could be all your’s! For more information on this swoon-worthy four-season home - call, text or email! (id:60626)
Century 21 Fusion
1651 12 St Nw
Edmonton, Alberta
The Artemis is a spacious 4-bedroom home w/an extended dbl att. garage, separate side entrance & 9’ ceilings on the main & basement levels. LVP flooring & stylish recessed lighting enhance the main floor. The foyer leads to a sitting room, with a main-floor bedroom & 3pc bath nearby. A mudroom with a large open closet connects to the garage & kitchen via a spice kitchen w/pantry. The open-concept design flows from the sitting room to the nook, great room & kitchen. The kitchen boasts quartz counters, an island with flush eating ledge, Silgranite sink, chimney-style hood fan, tile backsplash & Sarasota-style Thermofoil cabinets with soft-close. The great room has soaring 17’ ceilings, F/P, large windows & garden door to the backyard. Upstairs offers 2 primary suites—one with a 4pc ensuite, and the other with a 5pc ensuite. A bonus room, 3pc bath, laundry area & an additional bedroom complete the upper level. Upgrades include upgraded railings & lighting, premium app pkg, R/I plumbing & extra side windows. (id:60626)
Exp Realty
26 Versant Path Sw
Calgary, Alberta
Introducing the Concord II in beautiful Vermilion Hill, built by Broadview Homes—a thoughtfully designed 1717 sqft home that perfectly blends style, comfort, and location. This 3 bedroom, 2.5 bathroom home is ideally situated directly across from a large, scenic green space, offering unobstructed views and a sense of openness rarely found in the city. Enjoy the serenity of nature right outside your front door while still being close to all the essentials. Inside, you'll find upgraded, high-quality interior finishes, a spacious main floor flex room, and an open-concept layout perfect for everyday living and entertaining. The kitchen and living areas flow seamlessly to the rear deck, ideal for relaxing outdoors. Upstairs, the upgraded primary ensuite adds a touch of luxury, while Hardie board siding enhances the home’s curb appeal and durability. A detached double garage completes this amazing package. Photos are representative. (id:60626)
Bode Platform Inc.
19 9977 138 Street
Surrey, British Columbia
LOCATION! LOCATION! LOCATION!* Conveniently situated in Surrey Central. Quiet North facing with spacious 2 bed/2 bath on upper level INCLUDING HUGE MASTER WITH ENSUITE. Well maintained complex . This home features S/S appliances, Freshly painted, new blinds & floor, gourmet kitchen with wood counter top. 4 mins walk to King George Skytrain Station and steps to the future Langley Skytrain Extension. Close to Surrey Central Mall, Walmart, T&T Market, SFU & KPU Campus, Surrey Memorial Hospital, Park, Community Centre and much more. Steps from NEW UBC Campus. Rental allowed, pets Allowed. Open House Sun May 25 from 3 to 5 pm. (id:60626)
Century 21 Coastal Realty Ltd.
107 Cayley Street
Norwich, Ontario
Step inside the impressive Birch design built by Winzen Homes in Dufferin Heights Subdivision, Norwich. This 2,300 square foot home is complete and ready for occupancy. The Birch is a light-filled, open-concept design that effortlessly flows from one space to another. The sunken foyer creates a grand entrance, leading you into a spacious living area ideal for entertaining family and friends, featuring a stunning kitchen, with beautiful quartz countertops and ample cabinetry, designed for both functionality and style. Ascend to the upper level where you will find four generously sized bedrooms, providing ample space for family and visitors alike. The two full bathrooms, along with a laundry room on the second floor, add an element of practicality that many will appreciate. This home is just a block away from Emily Stowe Public School, close proximity to the Community Centre, complete with an arena, ball diamonds, walking track, and playgroundperfect for active lifestyles. The price includes a fully sodded lot and a paved driveway. The price shown is for First Time Home Buyers who qualify for the government incentive, reflecting no HST, the price with HST is $779,900. (id:60626)
RE/MAX A-B Realty Ltd Brokerage
6 22980 Abernethy Lane
Maple Ridge, British Columbia
Welcome to this beautifully Corner 4-bedroom, 3-bathroom townhouse nestled in a serene Maple Ridge neighborhood, just steps from the tranquil Alouette River. Offering well-designed living space across two levels, this home combines comfort, functionality, and an unbeatable location. The main floor features a bright, open-concept layout with a spacious living and dining area, perfect for entertaining or family gatherings and powder room. The kitchen offers ample cabinetry and counter space, making meal prep a breeze. Upstairs, you´ll find three generously sized bedrooms, including a primary suite with an ensuite bath for added privacy and convenience. And a spacious Great room (id:60626)
Century 21 Coastal Realty Ltd.
53 Wakefield Drive Sw
Calgary, Alberta
Welcome to a hidden gem nestled in one of Calgary's most established and desirable neighborhoods. This stunning home offers 57'X100'ft R-CG SOUTH FACING back yard with over 1900sqft of developed space. This stunning 3+2-bedroom home offers a rare blend of character, comfort, and charm, set on a quiet, tree-lined street, the curb appeal alone will draw you in with its charm and timeless exterior. Step inside to discover an inviting floor plan with thoughtful details throughout starting with a functioning kitchen with newer cabinets, Center raised island, and with stainless steel appliance package. Functional breakfast nook/Dining room is large enough to fit 8 people. The spacious living room features large windows allowing natural light to pour in. Maple hardwood flooring throughout the main floor, 3 large bedrooms, 8-foot newer doors, all newer baseboards and casing, and a functional 4pc bath with tiled flooring. Mostly newer windows, the Lower level offers back separate entrance, and is completed with a suite (illegal), with wonderful family room with gas fireplace, Newer Mid Efficient furnace, with a newer hot water tank, kitchen, and 2 large bedrooms with huge windows throughout for that natural light, and a 3pc bath. Private Huge SOUTH FACING BACK YARD with convenient back lane, and an oversized insulated Double detached (25.6x20.1) garage with a separation wall in between. This is an amazing inner-City property with endless possibilities, just minutes from Downtown Calgary, 5min walk to the 45th St C-Train station, and all levels of Schools. This home is a perfect blend of traditional charm and modern updates, or an investment potential. -an absolute must-see! (id:60626)
Century 21 Bamber Realty Ltd.
613 13458 95 Avenue
Surrey, British Columbia
Modern Living at Galilea - 2 Bed, 2 Bath + Den in the vibrant hub of Surrey! Welcome to Galilea, where modern elegance meets convenience! This stunning 2-bedroom, 2-bathroom + den home on the 6th floor is located in Surrey's Whalley/City Centre area, offering a spacious and thoughtfully designed layout perfect for professionals, young families, or downsizers. Galilea is a Mid-Rise which provides many amenities, including a fitness center, yoga studio, boardroom and a beautifully landscaped courtyard. These amenities are designed to enhance the living experience by offering spaces for fitness, work, and relaxation within the community. Enjoy the convenience of being minutes from restaurants, shopping, entertainment, universities, parks. This is urban living at its finest. Don't miss out! (id:60626)
Coldwell Banker Prestige Realty
461 Strasburg Road
Kitchener, Ontario
Charming 3-Bedroom Sidesplit Home Perfectly Located Near Amenities .Welcome to this beautifully 3-bedroom sidesplit home, offering the ideal blend of comfort, style, and convenience. Located in a sought-after neighborhood, this property is just steps away from local amenities, making it the perfect spot for families and professionals alike. Key Features: Updated Kitchen: The heart of the home, featuring modern finishes, sleek cabinetry, and ample counter space for cooking and entertaining.3 Generous Bedrooms: Spacious and bright, each bedroom offers plenty of closet space, perfect for rest and relaxation. Enjoy gatherings and quiet evenings in a spacious, light-filled living area. Family Room: An additional, cozy space ideal for family time, relaxation, or as a home office. Detached Garage: A bonus feature that provides extra storage or parking, ensuring convenience year-round. Situated in a prime location, this home offers easy access to schools, parks, shopping, dining, and public transit, all while maintaining a peaceful, family-friendly environment. Don't miss your chance to own this fantastic home schedule your private tour today (id:60626)
RE/MAX Real Estate Centre Inc
11936 93 St Nw
Edmonton, Alberta
Seize this opportunity to own a 2016-built Front/Back Duplex and enjoy full ownership. Live in one unit while renting the other—or rent both for maximum income. Ideally located near downtown, NAIT, Royal Alexandra Hospital, Kingsway Mall, LRT Station, the local community center, and more. Each unit is approximately 1200 sqft and features two entrances and separate utility meters for rental ease. Lots of windows to brighten these units. The front unit, which is currently rented for $1795 per month, offers 3 bedrooms, 2.5 bathrooms, and an unfinished basement for future expansion. The Back unit, which has been rented for $2350 monthly, boasts 4 bedrooms, 3.5 bathrooms, newly installed LVP upstairs, and a fully finished basement with a bedroom, den, and 3-pc bath. Both kitchens feature quartz countertops, stainless steel appliances, and ample cabinetry. A spacious rear parking pad fits up to 4 vehicles. Act now—don’t miss this opportunity! (id:60626)
The E Group Real Estate
86 6747 203 Street
Langley, British Columbia
Welcome to Sagebrook in Langley! This 2 bed, 2 bath corner unit townhome is located in the highly sought-after Sagebrook complex in Willoughby. Featuring a functional open layout with rich hardwood floors, a modern kitchen with brand new stainless steel fridge, dishwasher, and washer/dryer, as well as a brand new hot water tank. Enjoy plenty of natural light throughout and direct access to your private walk-out backyard from kitchen - perfect for summer BBQs or relaxing in the sun. Upstairs, you'll find two generous bedrooms, including a spacious primary with ensuite and ample closet space. Amenities include an outdoor pool, gym, hot tub, and clubhouse. Prime location, just a short walk to shopping, restaurants, parks, and recreation, with easy access to transit and highway #1. (id:60626)
Royal LePage - Wolstencroft
Lot 8 - 16 Parkland Circle
Quinte West, Ontario
NEW HOME UNDER CONSTRUCTION - Welcome to this thoughtfully designed Linden Model, offering 1,477 sq ft of well appointed living space in the desirable Phase 3 of Hillside Meadows. This home features a walk-out basement and an inviting open- concept floor plan perfect for modern living. The main floor includes a spacious foyer with closet, a bright kitchen overlooking the dining area and family room, which opens onto a rear deck - ideal for entertaining or relaxing outdoors. The primary bedroom boasts a walk-in closet and a private 3 pc ensuite, while a second bedroom and 4 pc main bath provide comfortable accommodation for family or guests. Convenient main floor laundry adds to the home's practicality. The unfinished walk-out lower level offers exciting potential with space for a recreation room, up to two additional bedrooms, an office or den, and a utility room - ready for your personal touch. MODEL HOME AVAILABLE TO VIEW. (id:60626)
RE/MAX Quinte John Barry Realty Ltd.
400 Sadler Way
Peterborough, Ontario
Step into luxury with this brand-new executive townhome, where timeless design meets unparalleled comfort. The all-stone and brick exterior and covered front entryway create a stunning first impression, enhanced by an 8 tall double-door entry. Inside, the open-concept main floor features hardwood flooring throughout the living areas, complemented by ceramic tile in the foyer and powder room. The large kitchen is a chefs dream, offering a separate island with quartz countertops and a spacious eat-in area perfect for casual dining or entertaining. This exquisite home offers four bedrooms and three and a half bathrooms, with each bedroom providing direct access to its own bathroom for privacy and convenience. Elegant hardwood staircases lead from the main to the second floor and from the main floor to the lower-level landing, showcasing impeccable craftsmanship. A second-floor laundry room adds practicality, while a linear electric fireplace brings warmth and ambiance to the living space. The oversized garage with extensive storage space includes interior access to a mudroom, providing a seamless transition between outdoor and indoor living. Central air conditioning ensures comfort in every season. This home combines style, functionality, and thoughtful design, offering everything you need for modern living. Schedule your private tour today to experience this exceptional property firsthand. (id:60626)
Homelife/future Realty Inc.
1455 Cara Glen Court Unit# 106
Kelowna, British Columbia
Spring Savings On Now! Brand New. Move-In Now. This is the best-priced townhome remaining at The Peaks! #106 combines timeless finishes & contemporary designs with spacious rooftop patios in an outstanding Glenmore location. Approx. 1487 sq.ft of indoor living space & a side-by-side double-car garage. Elevated features include vinyl plank flooring throughout the main level, energy-efficient double-glazed windows, natural gas heating & cooling system, hot water on demand, and roughed-in electric vehicle station. Open main living includes kitchen, dining, living & bonus family room. Kitchen features a large island, designer cabinets, quartz countertops, and KitchenAid stainless steel appliances, including a dual fuel gas stove, counter depth refrigerator, and dishwasher. The primary includes an ensuite with heated floors, large wall-mounted mirror, modern light bar, designer cabinets, tile flooring, glass shower stall, and quartz countertops. 2 upstairs bedrooms with a bath and laundry room. Private 500+sqft rooftop patio with city & valley views and fenced yard. New Home Warranty. Instant access to Knox Mountain trails! 10 min drive to Downtown, 5 min drive to Glenmore amenities, shops & restaurants. Brand new community with move-in ready/move-in soon rooftop patio townhomes. Spring Savings On Now With Savings of up to $30k. Townhomes starting from $744,900. Book a showing to view all homes in the community. *photos/virtual tour are of a similar home in the community. Pet Restrictions: 2 dogs/2 cats, no vicious breed. (id:60626)
RE/MAX Kelowna
1210 Greentree Lane
Oshawa, Ontario
Welcome To 1210 Greentree Path a Gorgeous Brand-New Modern FREEHOLD Townhome ideally located in North Oshawa - Kedron. Proudly built by Minto Communities. With 3 Bedrooms, 3 Bathrooms, And almost 1500 Sq. Ft. Of Living Space, This Home Offers lots of potential for the growing family on three levels. Enjoy The Convenience Of an oversized built-in garage with private entrance into the generous foyer. The Home Is Thoughtfully Designed With 9' Ceilings and plenty of windows for natural lighting plus an attractive blend of luxury laminate and plush carpeting. An Open-Concept Layout Ideal For Modern Living and entertainment awaits your furnishings. The Chef-Inspired Kitchen with stainless steel apps Features A Large Island And Flows Seamlessly Into The Living Space. Relax Outdoors On private balcony. This stunning townhome is just minutes to 407, big box stores, shopping, parks, Durham College and UOIT and so much more. (id:60626)
RE/MAX Crossroads Realty Inc.
65 Eastview Road
Guelph, Ontario
Welcome home to this delightful 3-bedroom bungalow, radiating a fresh, move-in-ready feel with updates to paint and some flooring throughout. Step inside to find inviting bedrooms, all boasting newer, comfortable flooring. The true highlight lies in the lower level, poised for an income-generating in-law suite, perfect for supplemental income or multi-generational living. A smartly designed shared laundry room offers convenience. The exterior impresses with a fully fenced yard, providing a secure haven and easy access from both sides. Roof (2015) Furnace (2012) (id:60626)
Royal LePage Royal City Realty
34 Meagan Lane
Quinte West, Ontario
Amber model spacious bungalow located in new subdivision Frankford. 9' ceilings throughout. Flex/den on Main level. Premium Kitchen has island with flat bar top. Great Rm has pot lights and 9' patio door which opens to 15x12 foot partially covered deck. Great panoramic view of area. Lage walk-in closet in Primary bedroom and 3 pc ensuite with glass and tile shower. Main floor laundry. Lower level finished includes large rec room with pot lights, gas fireplace and bedroom. Walk-out to patio. This is well designed and finished ideal for entertaining. (id:60626)
RE/MAX Quinte Ltd.
718 - 2300 St Clair Avenue W
Toronto, Ontario
Bright - Spacious - Vacant - 2 bedroom + den unit with 3 bathrooms and floor to ceiling windows. A 1,034 square feet unique apartment that spans over 3 floors (7th, 8th, and 9th floor). Each level features its own spacious terrace with unobstructed views. Floor plan attached. Located in highly desirable Junction neighborhood. Building has outstanding amenities including party room, indoor child play area, firepit, outdoor patio, gym/exercise room, meeting room, yoga studio, visitor's lounge, pet play area, concierge/security. (id:60626)
Sutton Group-Admiral Realty Inc.
710 Hollydell Road
Kelowna, British Columbia
Welcome to 710 Hollydell Road, a spacious four-bedroom home on a generous 0.22-acre lot in the heart of Rutland South. This well-maintained property offers two bedrooms up and two down, making it ideal for families, hobbyists, or those who love to entertain. The bright main level features a comfortable living with fireplace and dining area with access to a deck overlooking the large backyard, perfect for gatherings. Cozy up by the wood burning fireplaces, located upstairs & downstairs. Lower level also offers a spacious rec room, a laundry room, and additional living space. The fully fenced yard includes a hot tub, a large shed, and a powered workshop (100 amp) with a bay door and a wood stove, providing excellent workspace and storage. Situated in a quiet, established neighborhood, this home is close to schools, parks, shopping, and city bus routes. Don’t miss this opportunity to own a versatile home in a fantastic location! (id:60626)
Century 21 Assurance Realty Ltd
20 - 2880 King Street
Lincoln, Ontario
Sophisticated Adult Lifestyle in an Idyllic Setting! Welcome to refined living at The Residences of Jordan Village a quiet, well-established community crafted by Phelps Homes in 2010. This beautifully maintained 2+1 bedroom townhome blends style, comfort, and low-maintenance convenience in one of Niagara's most desirable locations. Step onto the charming covered front porch and into a warm, inviting foyer with rich hickory hardwood flooring that flows throughout the main level. Designed with open-concept living in mind, the kitchen boasts stainless steel appliances, a breakfast bar for casual meals, and a seamless connection to the light-filled living area. Cozy up by the gas fireplace, framed by elegant tray ceilings, pot lighting, and transom windows that bring in the sunshine. A garden door leads to your private outdoor space - perfect for morning coffee or evening wine. The main level features two spacious bedrooms, including a serene primary suite complete with a walk-in closet and private 4-piece ensuite. The second bedroom, currently used as a home office, offers flexible space for guests or hobbies. A stylish 3-piece bathroom and main-floor laundry with direct garage access add practical ease. Downstairs, the partially finished basement offers even more living space to enjoy: a versatile rec room, a third bedroom, a full 3-piece bath, and ample storage for all your needs. With fees of only $230/month, you can enjoy peace of mind with lawn maintenance (including in-ground sprinklers) and snow removal taken care of. Ideally located just moments from Jordan Village's boutique shops, dining, and award-winning wineries, with easy access to the QEW, this home offers not just a place to live, but a lifestyle to love. Don't miss this rare opportunity to live in one of Niagara's most sought-after adult communities. (id:60626)
RE/MAX Garden City Realty Inc
23 Dowdle Road
Stone Mills, Ontario
A quiet country retreat, nestled amid 5.2 acres of mature trees. This custom built raised bungalow offers the perfect blend of privacy and modern comfort. Step into the front entrance with slate flooring that leads to a bright foyer. Designed with an open-concept layout, the home features a spacious living and dining area with a vaulted cathedral ceiling, large windows for natural light, ideal for both relaxing and entertaining. The kitchen boasts custom-built solid oak cabinetry, a floor to ceiling full pantry. The primary bedroom includes an ensuite bath and large walk-in closet, while 2 additional bedrooms share a main3 piece bath. The partially finished basement includes 8 foot ceilings, a 3 piece bath with walk-in shower, woodstove, a laundry/furnace area with a high efficiency furnace and hot water heater and a walkout to the garage. You will also find plenty of additional storage space. Outside, the 34 x 16 foot raised deck and screened-in 10 x 12 shelter offers a peaceful retreat or an excellent spot for entertaining. A dedicated room with access from the garage features an 8 person Beachcomber Hot Tub. A separate garden shed with an attached wood shed adds convenience. The property also includes raised garden beds, perfect for growing to your hearts content. Ample forested area provides an opportunity to allow for your own private trails. A new steel roof was installed in October 2024, just one more reason this home is move-in ready. Don't miss out on living in the country with the comforts of modern living! (id:60626)
RE/MAX Finest Realty Inc.
87 Summer Breeze Drive
Quinte West, Ontario
Welcome to Young's Cove, County side living w/city facilities! This open concept 3 bedroom, 3 bath, 1559 sq ft (as per MPAC) built in 2019 situated on .423 aces. This new subdivision offers homeowners the benefits of being in the country yet still being close to all shops, wineries, parks, schools, Weller's Bay, Millennium Trail, Barcovan Golf and Country Club and 401 for an easy commute. Walk in the large foyer and you are greeted by an open concept kitchen with granite counters, stainless appliances and breakfast bar. The bright and spacious living room with hardwood floors, gas fireplace, lovely picture window overlooks the eating area. There is a garage entrance to the house as well as a main floor laundry with additional garage access. (id:60626)
Land & Gate Real Estate Inc.
3 Preserve Road
Bancroft, Ontario
Welcome to the Preserve at Bancroft Ridge. This community is located in Bancroft within the community of Bancroft Ridge Golf Club, the York River and the Preserve conservation area. This is our Mulberry Model Elevation A featuring main floor living with 1775 square feet of space without loft, study or media room, kitchen with quartz counters, stainless steel appliance package and many high end standard finishes throughout. This is a new construction so the choices of finishes are yours from attached schedules. Backs onto Bancroft Ridge Golf Course. Pictures used show loft and staircase to loft. Second listing for loft to follow (id:60626)
RE/MAX All-Stars Realty Inc.
108 - 1775 Markham Road
Toronto, Ontario
**Freshly Painted Charming and Well-Maintained Corner Townhouse in Prime Location!**Welcome to this beautiful, move-in-ready townhouse nestled in a sought-after area. This spacious corner unit boasts 3 generously-sized bedrooms and 3 full washrooms, offering both comfort and convenience for families of all sizes. With an oversized locker and heated underground parking, you ll enjoy ample storage and secure parking all year round. Located just 3 minutes from Highway 401, commuting is a breeze! Enjoy easy access to nearby grocery stores, restaurants, shopping centers, schools, libraries, and places of worship. Families will love the nearby children's playground, perfect for outdoor fun. Public transportation is also within easy reach, adding further convenience to your daily routine. This well-maintained home offers a great combination of comfort, style, and unbeatable location. Don't miss out on this exceptional opportunity!**Schedule a showing today and make this townhouse your new home!** (id:60626)
Homelife/diamonds Realty Inc.
1478 Bayview Point Sw
Airdrie, Alberta
Discover The Sydney by Calbridge Homes, a 4-bedroom, 2.5-bath two-story home designed for modern living. This thoughtfully crafted home features an open-concept layout with a spacious L-shaped kitchen, complete with a walk-through pantry leading to a convenient mudroom. The great room is the heart of the home, boasting a gas fireplace and expansive windows that flood the space with natural light. An open-to-above staircase with upgraded railing adds elegance and flow to the design. Upstairs, the primary bedroom offers a luxurious retreat with a tray ceiling and a spa-inspired five-piece ensuite, including a soaker tub, stand-alone shower, and double sinks. The upper level also features three additional bedrooms, a versatile bonus room, and a dedicated laundry room. With a double attached garage and thoughtful details throughout, The Sydney is a perfect blend of style and functionality. (id:60626)
Bode Platform Inc.
2002 Patterson View Sw
Calgary, Alberta
WALKOUT VILLA | EXTENSIVE RENOVATION | BACKS ONTO GREEN SPACE & POND| These opportunities do not come up often. One of only a few walkouts on the pond in this exclusive complex . Beautiful HARDWOOD FLOORING. New CARPET, and FRESH PAINT throughout. VAULTED BEAMED CEILING and TWO SIDED GAS FIREPLACE. Main level DEN with a FRENCH GLASS DOOR. VERY PRIVATE EAST FACING DECK that overlooks the beautiful POND, FOUNTAIN and GREEN SPACE.The OVERSIZED garage has HEATED FLOORING. Massive WALKOUT RENOVATED lower level. IN FLOOR HEATING on both levels. The hydraulic boiler system to heat the property is shared and maintained and replaced at the EXPENSE OF THE CONDO CORPORATION. A very well managed complex, perfectly located with access to pathways, views and Patterson Park. Shopping amenities of 85th street and incredible transportation options, with transit, LRT and access to Stoney Trail and Bow Trail all close by. An incredible opportunity not to be missed. (id:60626)
RE/MAX First
2046 Postilion Street
Ottawa, Ontario
Welcome to this never-lived-in, 5-bedroom detached home in the growing community of Richmond offering over 2,600 sq ft of finished living space, ideal for families and investors.Perfectly located just 12 minutes to Stittsville, 15 minutes to Barrhaven, and a short drive to Kanata's tech sector, this home offers both convenience and flexibility for professionals working nearby or from home.The main floor features elegant hardwood flooring, an open-concept living/dining area, and a modern kitchen with quartz countertops and sleek cabinets. A powder room and full-size garage complete the main level.Upstairs, you will find 4 spacious bedrooms, including a large primary suite with a 5-piece ensuite and a common full bathroom. The finished basement offers a 5th bedroom, rec. room, and another full bathroom perfect for extended family or rental income.This home is ideal for growing families who need space, or smart investors looking for income potential in a quiet, family-friendly neighbourhood. With quality finishes, thoughtful layout, and a location close to schools, parks, and major routes this is the home that grows with you.Book your private showing today. This home stands out with thoughtful upgrades, including an additional bedroom on the second floor and in the finished basement, along with a full bathroom in the basement offering rare flexibility for large families, guests, or rental potential. (id:60626)
Right At Home Realty
5016 Norris Road Nw
Calgary, Alberta
Fantastic Opportunity in Desirable North Haven! Welcome to this charming and functional 3-level split, perfectly situated on a quiet street in sought-after NorthHaven. Offering 3 spacious bedrooms and 2.5 updated bathrooms, this home combines comfort, character, and practicality. The heart of the home is a beautifully renovated kitchen featuring classic shaker-style cabinetry, granite countertops, and ample storage space. Newer hardwood flooring flows throughout the main level with original hardwood upstairs, adding warmth and timeless appeal. The third level features a large family room with a cozy gas fireplace, perfect for relaxing evenings, a renovated full bathroom with a steam shower, and an incredible amount of crawl space storage—a dream for any organized homeowner. Step outside into your super private backyard oasis, complete with a double detached garage that includesa walk-in enclosed storage loft—perfect for seasonal items or hobby space. You'll also love the huge RV parking pad, a rare and valuable feature in the area.Don’t miss this rare opportunity to own a move-in ready home in one of Calgary’s most desirable andestablished neighborhoods. (id:60626)
RE/MAX Real Estate (Mountain View)
402 2325 Emery Court
North Vancouver, British Columbia
Discover the amazing new Parkside by Mosaic development, centrally located in the heart of Lynn Valley, just a short walk to all the conveniences of Lynn Valley shopping center. Quality concrete construction and a metal roof, this development also has a sensational amenities building with indoor pool, and is second to none! This is a ground-level one bedroom + flex room unit, on the quiet side of the building, facing the park. This is a perfect unit for pet owners, and those who like to entertain out on their patio. The suite is beautifully appointed, and includes a gas cooktop, great layout and in-suite laundry. You are right on natures doorstep, with hiking and biking trails in all directions, and secure underground parking! This one is a must see! (id:60626)
Engel & Volkers Vancouver
194 Cityscape Way Ne
Calgary, Alberta
**PRICE REDUCED** Welcome to this stunning home on a massive premium lot in the heart of Cityscape!Step inside to a bright, tiled foyer that opens into a beautifully designed main floor featuring rich hardwood floors, 9-foot ceilings, and a spacious living room perfect for entertaining. The show-stopping kitchen is modern and elegant, with full-height white cabinetry, quartz countertops, a sleek chimney-style hood fan, a stylish tile backsplash, and even a garburator in the sink — offering both beauty and convenience.Flooded with natural light thanks to its sunny south-facing exposure, this home offers an elevated split-level family room just a few steps up — complete with soaring ceilings, an eye-catching stone feature fireplace, and double doors leading to a charming front patio. It’s an ideal space for relaxing or keeping an eye on the kids while still feeling connected to the main living area.Upstairs, you'll find an open-to-below loft, a spacious primary suite with a walk-in closet, and a luxurious 5-piece ensuite featuring double sinks, quartz counters, a tiled glass shower, and a deep soaker tub. Two additional well-sized bedrooms and another full bathroom complete the upper level.Stay cool and comfortable all summer long with central air conditioning, and enjoy peace of mind thanks to the included security cameras. The oversized double front-attached garage is a rare find — large enough to fit a pickup truck and equipped with a 220V plug for your electric vehicle.Outside, the huge landscaped backyard features flagstone steps leading to a cozy firepit area, along with an expansive deck that’s perfect for hosting friends and family.Located in the desirable community of Cityscape — just minutes from scenic walking paths, parks, shopping, and with quick access to both Stoney and Deerfoot Trail. Don’t miss your chance to make this exceptional, move-in-ready property your new home — book your showing today! (id:60626)
Royal LePage Metro
249 Portland Street
Dartmouth, Nova Scotia
STUNNING and RARE 5-BED CENTURY HOME IN PRIME 5-CORNERS LOCATION! This beautifully updated property offers the perfect blend of historic charm and modern convenience in the sought-after Hawthorne School District, just steps from downtown. Featuring 5 generous bedrooms (3 up, 2 down) including an oversized primary bedroom with full ensuite and walk-in closet, this versatile home is ideal for families, multi-generational living, or home-based businesses with its convenient side entrance and parking. Original character shines throughout with a gorgeous grand staircase with hand-carved architectural details, built-in dining cabinet, and stunning original brick double-sided decorative fireplace, while modern updates include open concept kitchen/living/dining, 3 full bathrooms, upstairs laundry, energy-efficient heat pumps, and upgraded 200-amp service. Natural light floods the entire home, making this an exceptional property perfect for any lifestyle. Don't miss this rare opportunity to own this beautiful and sophisticated home in one of the most desirable and walkable neighborhoods! (id:60626)
Exp Realty Of Canada Inc.
412 3075 Murray Street
Port Moody, British Columbia
Modern Brand New 2 Bed 2 Full Bath Home by Mosaic Homes has 9' Ceilings & Oversized Windows for Max Natural Light. Kitchen boasts Oyster Grey Color Scheme,Quartz Countertops, Matte Black Hardware & S/S Appliance Package with under-cabinet LED Lighting + Luxury Oak Laminate Flooring. The Spa-like Ensuite features a Frameless Glass Shower + Porcelain Tiles, and the 2nd Bathroom is a Luxury 4-piece. The Spacious Primary Bdrm incl a walk-in closet, with the 2nd bedroom featuring contemporary barn doors. Located on quiet side, Expansive 22' Deck is north-facing & overlooks Inlet Field Park for a Stunning View. Incl 1 Parking, upgrade larger locker, huge outdoor amenities incl Fitness Zone, Veggie Garden, Steps Rocky Point Park,Brewer's Row,Skytrain & Hospital. Complete Fall 2025. Motivated Seller! (id:60626)
Royal LePage Sterling Realty
15 Adelaide Street
Grimsby, Ontario
Welcome home to 15 Adelaide Street in downtown Grimsby where home ownership could be made possible. This charming 2 storey duplex would be a perfect investment for a young couple or first time home Buyer looking to live in one unit and have a tenant in the other for extra income. Upper level unit offers one bedroom, living room eat in kitchen and 4 pc bathroom with separate entrance. The main floor unit offers 3 bedroom ,one 4 pc bath, living room eat in kitchen and bonus room/family room and separate entrance. In addition this property offers an oversized backyard and auxiliary garage located at the rear , with access from side yard and a right of way driveway. Don't miss out on this great investment opportunity. This well maintained and updated property has loads of charm and curb appeal. Eclectic downtown living, with easy HWY Access. (id:60626)
RE/MAX Escarpment Realty Inc.
15 Adelaide Street
Grimsby, Ontario
Welcome home to 15 Adelaide Street in downtown Grimsby where home ownership could be made possible. This charming 2 storey duplex would be a perfect investment for a young couple or first time home Buyer looking to live in one unit and have a tenant in the other for extra income. Upper level unit offers one bedroom, living room eat in kitchen and 4 pc bathroom with separate entrance. The main floor unit offers 3 bedroom , one 4 pc bath, living room eat in kitchen and bonus room/family room and separate entrance. In addition this property offers an oversized back yard and auxiliary garage located at the rear , with access from side yard and a right of way driveway. Don't miss out on this great investment opportunity. This well maintained and updated property has loads of charm and curb appeal. Eclectic downtown living, with easy HWY Access. Come and check it out. (id:60626)
RE/MAX Escarpment Realty Inc.
15 Adelaide Street
Grimsby, Ontario
Welcome home to 15 Adelaide Street in downtown Grimsby where home ownership could be made possible. This charming 2 storey duplex would be a perfect investment for a young couple or first time home Buyer looking to live in one unit and have a tenant in the other for extra income.Upper level unit offers one bedroom, living room eat in kitchen and 4 pc bathroom with separate entrance. The main floor unit offers 3 bedroom ,one 4 pc bath, living room eat in kitchen and bonus room/family room and separate entrance. In addition this property offers an oversized backyard and auxiliary garage located at the rear , with access from side yard and a right of way driveway. Don't miss out on this great investment opportunity. This well maintained and updated property has loads of charm and curb appeal. Eclectic downtown living, with easy HWY Access.Come and check it out. (id:60626)
RE/MAX Escarpment Realty Inc.
3 Aspenwood Court
Sudbury, Ontario
Located on a quiet corner lot in one of Sudbury's most desirable neighbourhoods, this 3-bedroom, 2 bathroom residence blends timeless charm with modern comfort. Set in prestigious Lo-Ellen Park, just moments from schools, shopping, dining, and medical amenities, this home is perfectly positioned for both lifestyle and convenience. Inside you'll find soaring ceilings, hardwood flooring throughout, and two distinct living rooms, each with its own cozy gas fireplace. The thoughtful layout offers both formal and casual spaces, with a sunlit breakfast nook, regal dining room, and an elegantly appointed kitchen. Step outside to a spacious deck and interlocking patio overlooking a beautifully naturalized garden oasis. Quiet and private, the outdoor space is ideal for entertaining, relaxing, or exploring your green thumb with room for expansion. The double attached garage adds function and curb appeal with plenty of room for storage. A nature and dog lovers paradise, it is a mere stone's throw to Loach's seemingly endless walking trails that lead to Laurention Beach or snake you through the enchanting wilderness. This property offers refined living in a setting that feels worlds away yet is minutes from modern convenience. (id:60626)
Century 21 Integrity
419 Byron Boulevard
London South, Ontario
Property is being sold as an assembly with 417 Byron Blvd. (id:60626)
RE/MAX Advantage Realty Ltd.
132 Savanna Gardens Ne
Calgary, Alberta
Exceptional HOUSE in wonderful community of Savanna || OVER 1800 SQFT || PRICED TO SELL || BONUS ROOM || Gorgeous 6 Bedroom, 3.5 Washroom ||Detached Home||LEGAL 2 BED BASEMENT ||GARAGE||FULLY AIR CONDITIONED. Immerse yourself in the epitome of modern comfort and style with this meticulously designed property boasting a total area of 1803 sqft. From the moment you step inside, you'll be greeted by a spacious and inviting layout, perfectly crafted for seamless living. The main floor welcomes you with a host of amenities, including a convenient 2-piece bathroom, a cozy living area, and a versatile office space ideal for remote work or study/BEDROOM . The heart of the home lies in the beautifully appointed kitchen, featuring stainless steel appliances, upgraded tile backsplash, inbuilt cabinet microwave, and a newly upgraded French door refrigerator. The adjacent dining area provides the perfect setting for family meals and entertaining guests. Venture upstairs to discover a serene oasis, including a luxurious primary bedroom complete with a walk-in closet and a 3-piece ensuite boasting a standing shower with an upgraded hand shower. Three additional bedrooms offer ample space for rest and relaxation, while a convenient laundry room adds to the home's functionality. Outside, the detached garage provides ample storage space and convenience, while upgrades such as a front yard water irrigation sprinkler system, side entrance, and concrete steps at the front porch enhance both aesthetics and functionality. BASEMENT IS FULLY DEVELOPED WITH LEGAL SUITE IN IT. 2 BEDROOM /1 FULL WASHROOM /KITCHEN/LIVING ROOM/SEPARATE LAUNDRY N HUGE STORAGE . Notable upgrades throughout the home include a central air conditioning system for year-round comfort, crystal lighting package with dimmable disk lights, upgraded window shades with automatic electric controls, and smart garage door technology for added security and convenience. Experience the ultimate blend of luxury and practicality in this stunning property, where every detail has been carefully curated to elevate your living experience. Don't miss out on the opportunity to make this exceptional property your own – schedule a viewing today and prepare to be impressed! (id:60626)
Prep Realty


