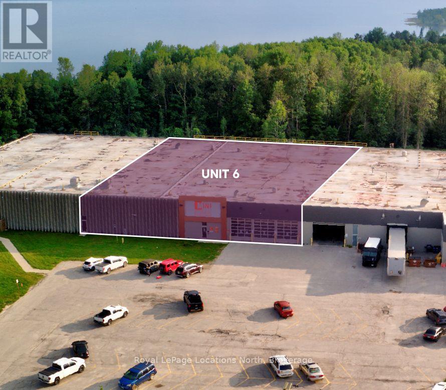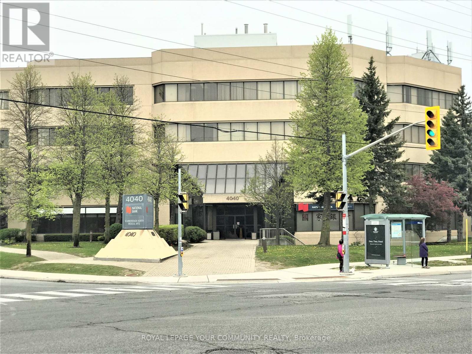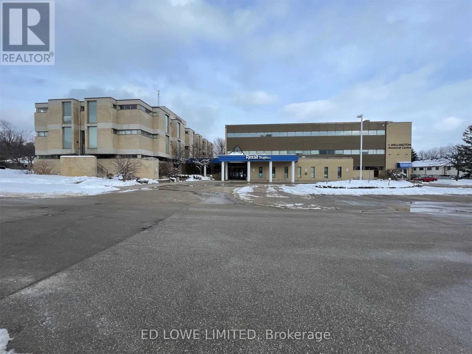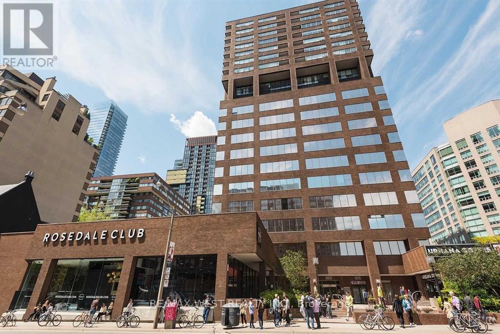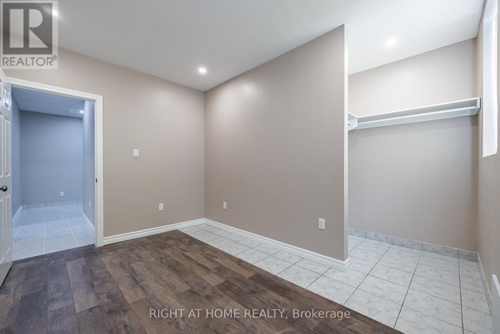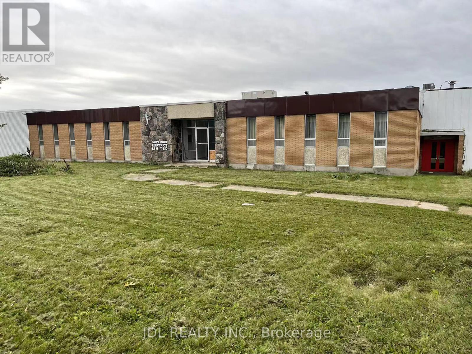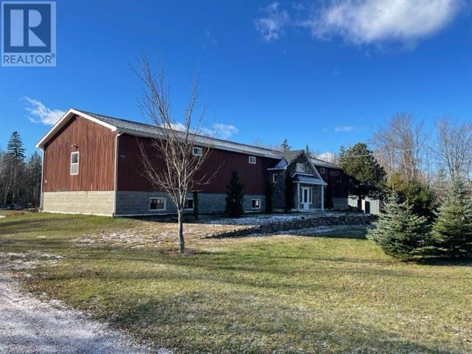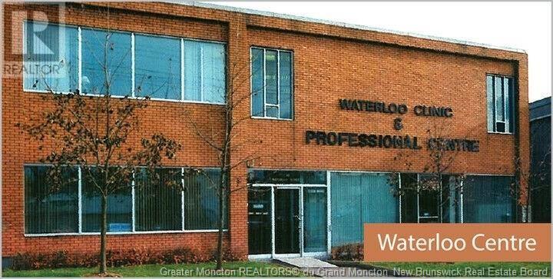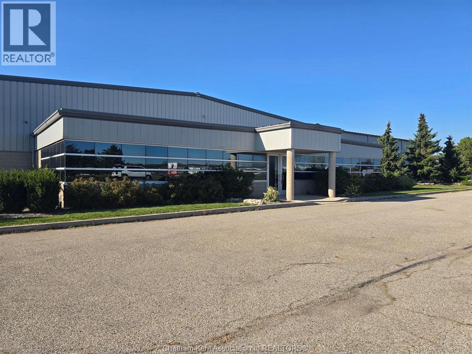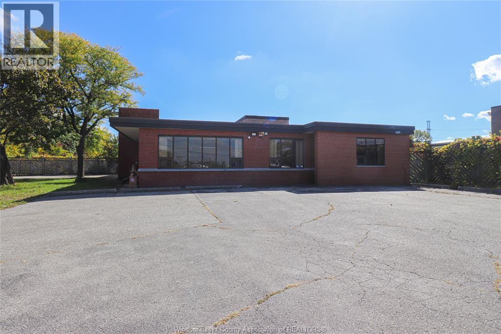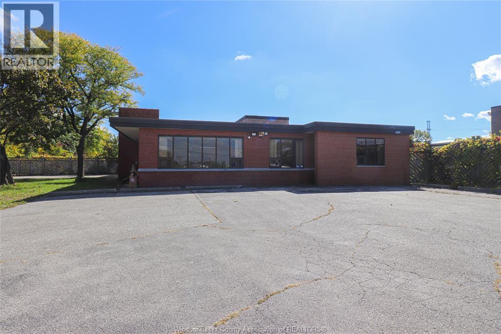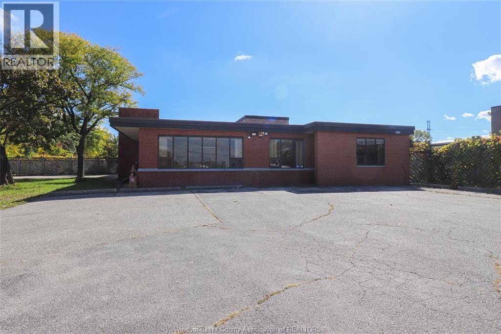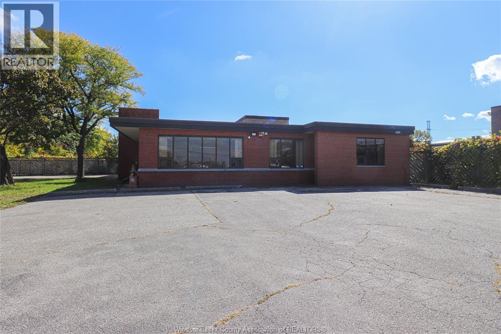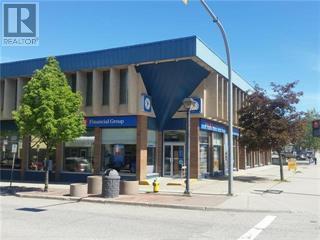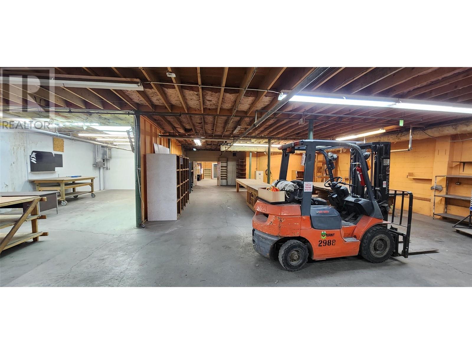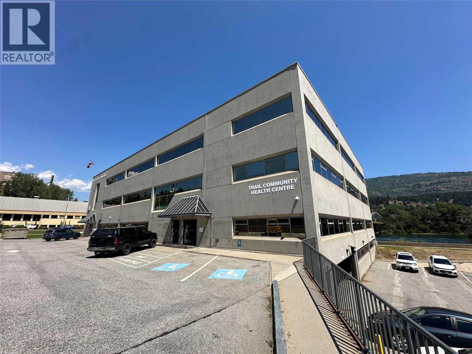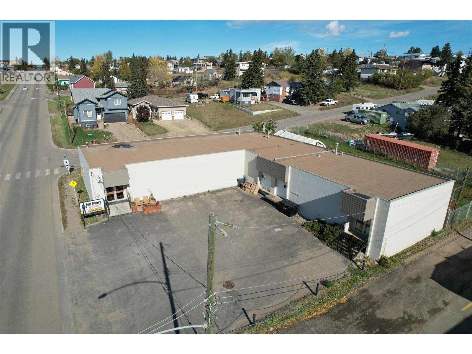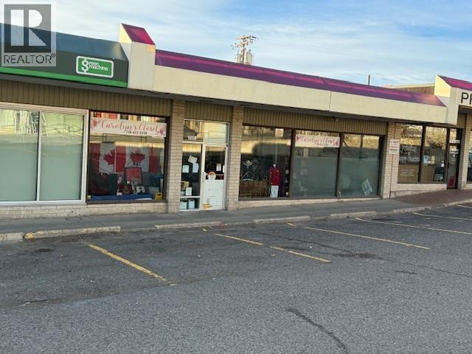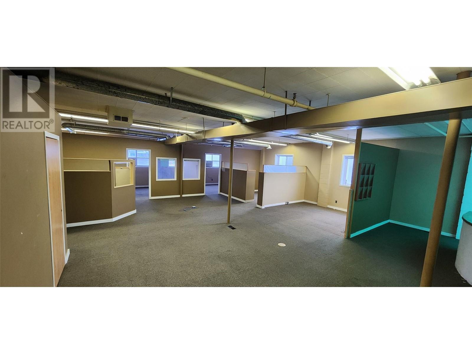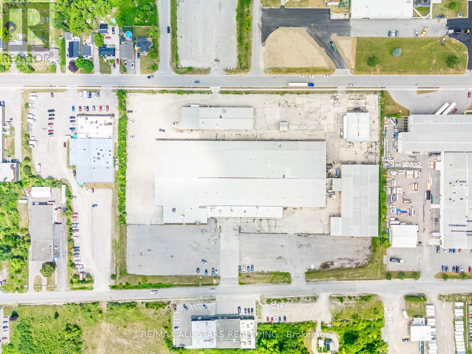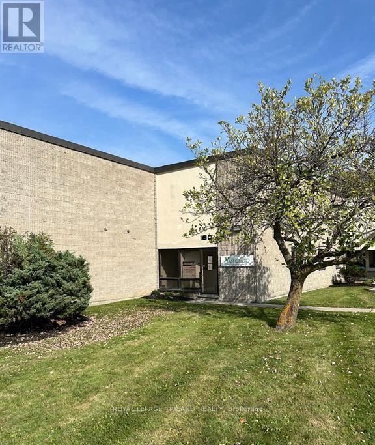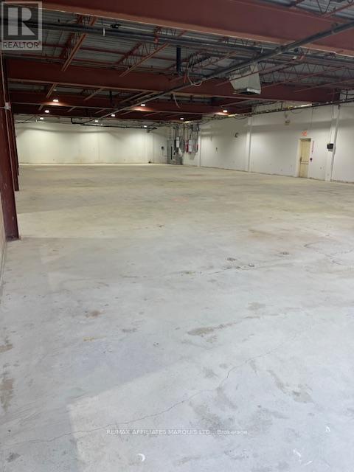6 - 3225 East Bayshore Avenue
Owen Sound, Ontario
26,580 sq. ft. M1-zoned industrial space ideal for various uses. The unit offers spacious open layout, loading bay access at both ends (no roll-up or dock-level doors; fit-out details available), and high ceilings 14.4. Located in a thriving industrial area near logistics and shipping companies, ensuring efficient access. The landlord seeks a clean, professional tenant to complement existing businesses. Amenities include a shared gym on-site. Owen Sound is a growth area, benefiting from regional projects like the Bruce Power retrofit. Tenant is responsible for utilities, electrical installation, and metering beyond base building supply. Lease terms and rates are negotiable. Contact the listing broker for details or to arrange a viewing. All information should be verified independently. (id:60626)
Royal LePage Locations North
Ll07 - 4040 Finch Avenue E
Toronto, Ontario
Medical Space Available! Ideal For Medical Or Dental Office. Formerly occupied by an orthotics/prosthetics clinic. Suitable for same or a tutoring operation, denturist, etc. Currently No Orthodontist In Bldg. *Locate Your Practice In High Profile Scarborough North Medical Building* Profess. Managed Bldg Incl. Utilities, Common Area Cleaning, Main./Monitored Sec. Cameras, On Site Staff *This 4-Storey Medical Office Blgd W/Elevator. Minutes From Scarborough Health Network Hospital. No Exclusion Except Financial Institution, Blood Lab, X-Ray, Pharmacy. **EXTRAS** Electronic Card Access For After Hours. Ample Free Surface Parking. Ttc At Doorstep. Hours Of Operation: Monday - Friday 8 Am - 9 Pm. Saturday 8 Am - 5 Pm. Sunday 9 Am -4 Pm. (id:60626)
Royal LePage Your Community Realty
360 - 100 Cowdray Court
Toronto, Ontario
Bright small suite with a functioning layout in a clean and well-maintained professional building. Convenient location with ample surface parking, easy access to Hwy 401 & public transit. (id:60626)
Hc Realty Group Inc.
70266b Grand Bend Line
South Huron, Ontario
Discover the ideal upgrade for your growing business with this spacious warehouse facility, located less than five minutes east of Grand Bend. Offering approximately 8,000 sq ft (80 ft x 100 ft), this versatile space is designed to accommodate a range of industrial and commercial operations. Features include two oversized bay doors (16 ft x 20 ft), radiant heating throughout, and dedicated office space comprising approximately 10% of the total area perfect for managing your entire business from one location. Additional amenities include on-site washrooms and robust electrical service with 600 volts and 200-amp hydro. Lease rate is $8 per square foot, plus TMI. Don't miss this opportunity to elevate your operations in a convenient, accessible location. (id:60626)
Coldwell Banker Dawnflight Realty Brokerage
200 - 121 Wellington Street W
Barrie, Ontario
630 S.F. Office Space Available. Much Of The Former Leaseholds Have Been Removed, Partially Open With Rough In Plumbing, Needs Work At Tenants Expense. Only $8.00/S.F. + Tmi $12.00/S.F. Utilities Included (id:60626)
Ed Lowe Limited
920 - 920 Yonge Street
Toronto, Ontario
Fabulous Professionally Managed Office Suite In A High-Demand Downtown Toronto Location. Beautiful Two Office Suite With Shared Washrooms, Southern City Views, And A Simple, Efficient Layout. Large Windows Flooding The Space With Natural Light, And Stunning Skyline Views. Located Near Rosedale And Bloor Subway Stations With Ample Underground Parking Available. Ideal For All Types Of Professional Office Uses. Surrounded By Excellent Amenities In A Prime Business District. Additional Rent (2024): $25.30/Sq Ft (Inclusive Of Property Taxes, Maintenance, Insurance, And Utilities) Dont Miss This Opportunity To Lease A Bright, Functional Suite In One Of Torontos Most Prestigious And Convenient Locations! (id:60626)
RE/MAX West Realty Inc.
2nd Floor - 600 Gerrard Street E
Toronto, Ontario
Newly Renovated 2nd Floor Retail / Office / Live-Work Loft Space. Fabulous, clean, and well-organized space with excellent visibility. Ideally situated in East Chinatown, just steps from Hennick Bridgepoint Hospital and the Riverdale Library, and surrounded by trendy shops and restaurants. This high-traffic location offers outstanding transit access via streetcar routes (504 King, 505 Dundas, and 506 Carlton), and is very close to prime corner of Gerrard Street and Broadview Avenue. Only 5 minutes to Broadview Subway Station, with quick access to the DVP. Especially well-suited for professional uses such as accounting, law, investment, medical, or wellness offices. (id:60626)
Right At Home Realty
1483 Route 133
Grand-Barachois, New Brunswick
LOCATION, LOCATION, LOCATION! This property is in a high traffic area, seconds away from the highway. Only 25 minutes to Moncton. Main Level is ideal for any type of business. 3200 sq ft of Lower level rental space. This space can be occupied within 6 weeks notice. With ample room for parking trailers and store goods. The power capability is 200 amps 347-600 volts, 120-208 volts. Single meter for both floors 12 months hydro in 2023 was 1350$. Snow removal cost approx. 900$. Building maintenance is minimal a new roof was installed in 2021. Lawn and landscape is maintained by the vendors (id:60626)
Exit Realty Associates
66 Waterloo Street
Saint John, New Brunswick
When Viewing This Property On Realtor.ca Please Click On The Multimedia or Virtual Tour Link For More Property Info. Waterloo Clinic & Professional Centre is centrally located in uptown Saint John with suites starting at $500.00 monthly, ranging from 300 to 1,000 square feet, with expandability to 2,500 or more. Whether seeking your first office, a medical clinic, non-profit, or serving vulnerable populations, affordable opportunities abound. This building is within walking distance to many uptown businesses and restaurants yet offers FREE parking onsite. Allow yourself room to grow by staying under budget. (id:60626)
Pg Direct Realty Ltd.
5 Hyland Drive
Blenheim, Ontario
For Lease – Prime Industrial Facility in Blenheim. This outstanding property offers over 38,000 sq. ft. of versatile space, featuring 6,400 sq. ft. of office area and more than 32,000 sq. ft. of shop and warehouse space. Situated on 3.55 acres, the site includes a fully fenced and paved laydown yard, ideal for secure outdoor storage and heavy vehicle maneuvering. The building boasts 20–24 ft. ceiling heights, 2 truck-level docks, and 4 grade-level doors to ensure efficient operations. With 400-amp electrical service, the facility is well equipped to handle demanding industrial requirements. Conveniently located in the Town of Blenheim, the property provides easy access to Highway 401 and major arterial routes, making it an excellent choice for a wide range of industrial and commercial uses. This is a rare opportunity to lease a high-quality industrial space in a prime Southwestern Ontario location. Seller will sub-divide office space from warehouse area. (id:60626)
RE/MAX Preferred Realty Ltd.
2130 South Pacific Avenue Unit# 2
Windsor, Ontario
An excellent opportunity to lease approx. 1,500 sq ft of versatile commercial space in South Central Windsor. This solid block mixed-use building is ideal for office, architectural, engineering, or design-related businesses. Located near shopping centres and major commercial corridors, the space offers great visibility, functionality, and potential. Flexible layouts available-option to lease additional space or the full 8,000 sq ft. (id:60626)
RE/MAX Capital Diamond Realty
2130 South Pacific Avenue
Windsor, Ontario
An excellent opportunity to lease approx. 2,500 sq ft of versatile commercial space in South Central Windsor. This solid block mixed-use building is ideal for office, architectural, engineering, or design-related businesses. Located near shopping centres and major commercial corridors, the space offers great visibility, functionality, and potential. Flexible layouts available—option to lease additional space or the full 8,000 sq ft. (id:60626)
RE/MAX Capital Diamond Realty
2130 South Pacific Avenue Unit# 1
Windsor, Ontario
An excellent opportunity to lease up to 8,000 sq ft of versatile commercial space in South Central Windsor. This solid block mixed-use building is ideal for office, architectural, engineering, or design-related businesses. Located near shopping centres and major commercial corridors, the space offers great visibility, functionality, and potential. Flexible layouts available, space can also be subdivided into smaller units. (id:60626)
RE/MAX Capital Diamond Realty
2130 South Pacific Avenue Unit# 3
Windsor, Ontario
An excellent opportunity to lease approx. 4,000 sq ft of versatile commercial space in South Central Windsor. This solid block mixed-use building is ideal for office, architectural, engineering, or design-related businesses. Located near shopping centres and major commercial corridors, the space offers great visibility, functionality, and potential. Flexible layouts available-option to lease additional space or the full 8,000 sq ft. (id:60626)
RE/MAX Capital Diamond Realty
231 Trans Canada Highway Unit# 201
Salmon Arm, British Columbia
Commercial office / great room space in Salmon Arm. 1813sqft with the option of an additional joining space with approx 1100 sqft. Unit will be freshly painted along with new flooring. Custom improvements available as well. Great location in downtown Salmon Arm with easy access to all amenities. Underground / covered parking available. Elevator access and public washrooms. Very well maintained building. Please note photos are from similar unit. (id:60626)
Royal LePage Kelowna
310 Co-Op Avenue Unit# 102
Oliver, British Columbia
Prime Commercial Lease Opportunity in Downtown Oliver Located at 310 Co-op Ave, Unit 102, this 8,363 sq. ft. commercial space offers exceptional versatility in a high-exposure location. Zoned C3 (Commercial), this property is ideal for a variety of businesses looking to establish or expand in the heart of downtown Oliver—just 30 minutes from the U.S. border. This space is move-in ready for quick possession, providing an excellent opportunity for retail, office, or light industrial use. Operational Spray Booth already installed waiting for the right tenant. Additionally, an extra 5,020 sq. ft. of office space is available for lease, allowing for expanded operations if needed. Don't miss this chance to secure a spacious and well-located commercial property in one of the region’s most business-friendly areas. (id:60626)
RE/MAX Wine Capital Realty
1101 Dewdney Avenue Unit# 5
Trail, British Columbia
Discover a prime downtown location at the Riverfront Center with this exceptional commercial lease opportunity offering just over 979 square feet of space. The suite is thoughtfully designed with a large reception area that creates a welcoming first impression, two private offices with exam rooms that both feature stunning river views and an abundance of natural light, a convenient in-suite bathroom, and ample storage to keep operations running smoothly. Zoning for this property allows for multiple uses, making it a versatile option for a variety of businesses including medical, wellness, or professional services. Move-in ready and located in one of the most desirable areas of downtown, this space offers the perfect combination of functionality, comfort, and an unbeatable riverfront setting. (id:60626)
RE/MAX All Pro Realty
721 100a Avenue
Dawson Creek, British Columbia
LEASE OPPORTUNITY! This WELL-MAINTAINED complex is located with HIGH visibility . This 6888 sq ft, Concrete Block Commercial Property is now available for lease and resides on a double lot. Previously divided into two self-contained units, each having it own doors and dock height floors, with overhead door access. The larger 5520 sq ft unit has one 2pc bath, the smaller 1368 sq ft unit has 2 completed 2 pc bath. Each unit has a utility room, laundry tub, hot water tank, forced air furnace and 9 ft ceilings. Hydro and Natural gas are separately metered for each unit. Torch on roof redone in 2012 with a good size paved parking lot (5000 SQ FT APPROX) and Zoned C-4. Calculate the math this would be $4600.00/ month plus utilities, insurance and taxes. If this might be RIGHT for YOU, Call now to set up to View! (id:60626)
RE/MAX Dawson Creek Realty
B 105 N 2nd Avenue
Williams Lake, British Columbia
Store front space located in busy strip mall. The main floor area is 2,266 sq. ft. plus a full basement. Great retail exposure. (id:60626)
RE/MAX Williams Lake Realty
310 Co-Op Avenue Unit# 102b
Oliver, British Columbia
Prime Commercial Lease Opportunity in Downtown Oliver Located at 310 Co-op Ave, Unit 102B, this 5,020 sq. ft. commercial space offers exceptional versatility in a high-exposure location. Zoned C3 (Commercial), this property is ideal for a variety of businesses looking to establish or expand in the heart of downtown Oliver—just 30 minutes from the U.S. border. This space is ready for quick possession, providing an excellent opportunity for retail, office, or light industrial use. Additionally, an extra 8,363 sq. ft. of warehouse/commercial space is available for lease, allowing for expanded operations if needed. Don't miss this chance to secure a spacious and well-located commercial property in one of the region’s most business-friendly areas (id:60626)
RE/MAX Wine Capital Realty
#1-2 - 70 Mount Hope Street
Kawartha Lakes, Ontario
Large Functional Warehouse Space In Heart Of Lindsay's Industrial Park. Office Space Can Be Built To Suit Tenant's Needs. Multiple Shipping Doors. Landlord Can Provide More Truck Level Shipping If Needed. Excess Land Available For Trailer. Parking & Outdoor Storage. Bonus Mezzanine Space, Functional & Engineered With Elevator. Clear Height Ranges From 15 ft. - 21ft. Multiple Configurations Available. Utilities Are Not Included In Gross Rate. (id:60626)
RE/MAX All-Stars Realty Inc.
156-160 Newbold Court
London South, Ontario
South London industrial/warehouse space available 5 minutes from the 401. 10,058 sq ft with two docks, 17'4" ft clear height, small front office area (approx 600 sq ft). Unit can be divided. LI1 zoning. The property has exposure onto Bradley Avenue. Call Listing Agent for more details. CAMT is $6.63 for 2025 (id:60626)
Royal LePage Triland Realty
2901 Marleau Avenue
Cornwall, Ontario
This offering is an approximate 27,600 sq ft light industrial building with 2 dock level and 2 drive in overhead doors. Space can be divided into several configurations varying from 5,290 sq ft to the entire facility. The building is fully sprinklered. There are several washrooms in varying parts of the facility. Each unit would have a 10' x10' grade level overhead plus mandoor.. Heating is by Gas fired unit heaters with HVAC in finished areas. Tenants will share paved parking (165) in proportion to occupancy. Power is 600 amp, 3 phase 108/240 volts for the whole building. Asking Rent is $8.00 per sq ft per annum net to the Landlord, with costs of operations (TMI) for 2025 estimated at $3.75 per sq ft per annum. Tenants will pay untilities and other costs typical of a tenancy (id:60626)
RE/MAX Affiliates Marquis Ltd.

