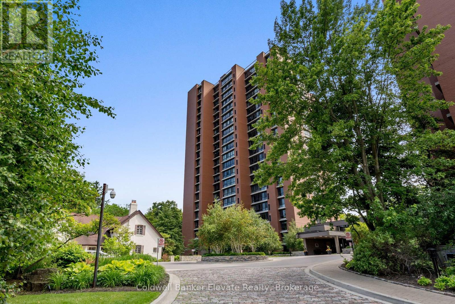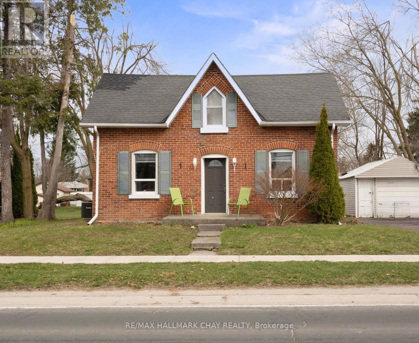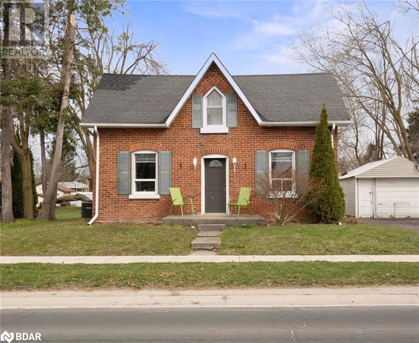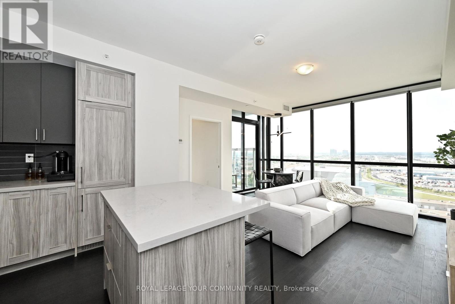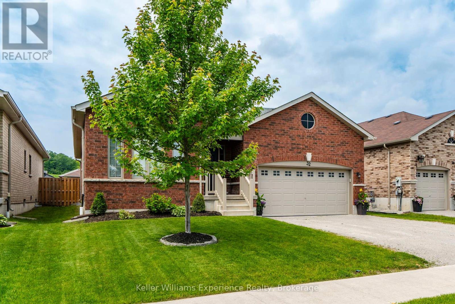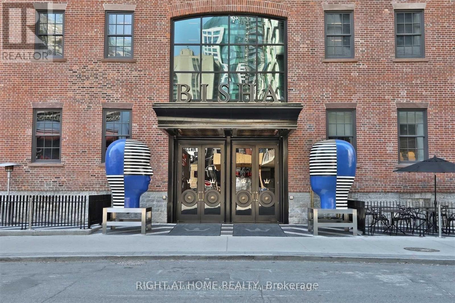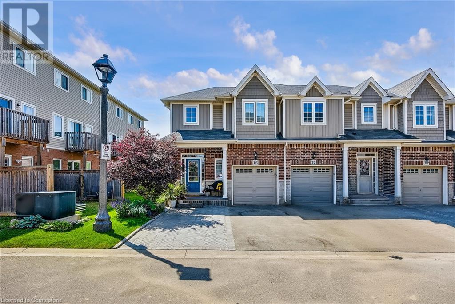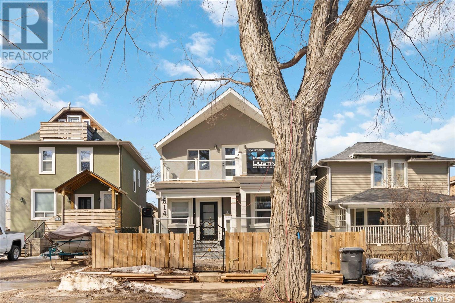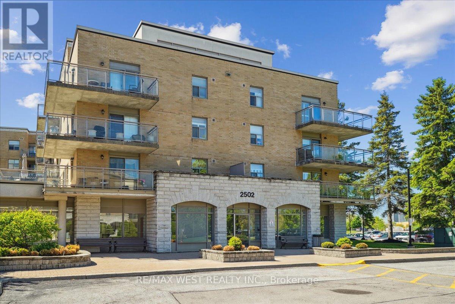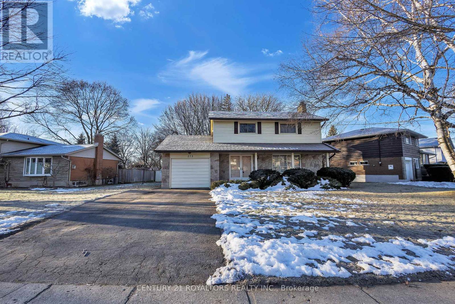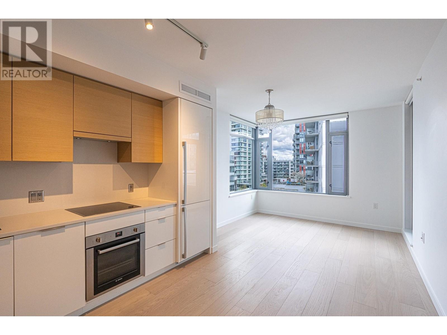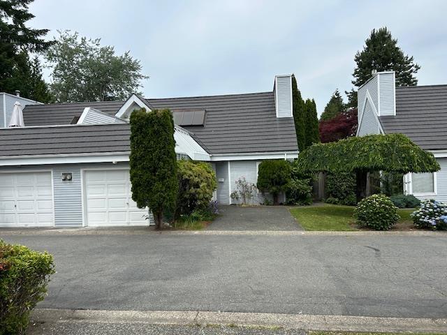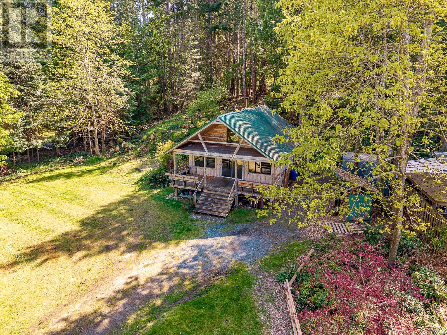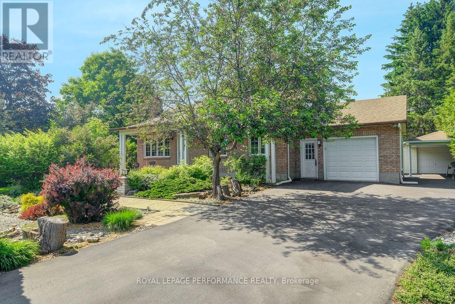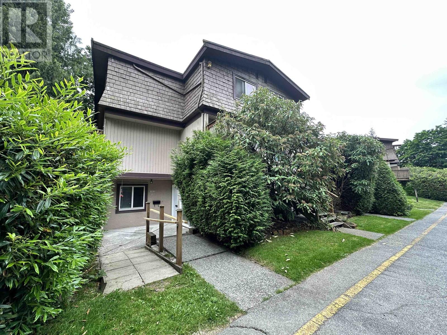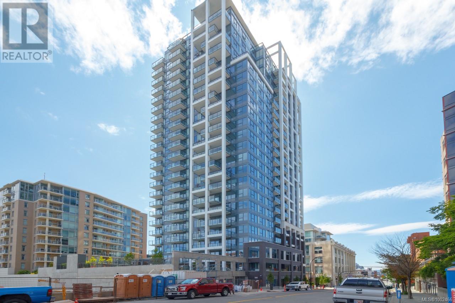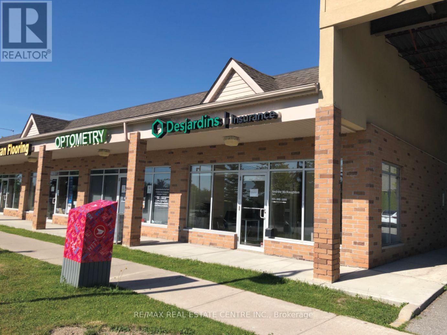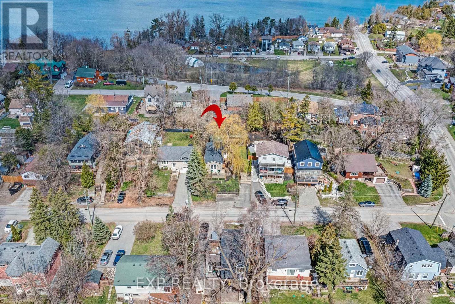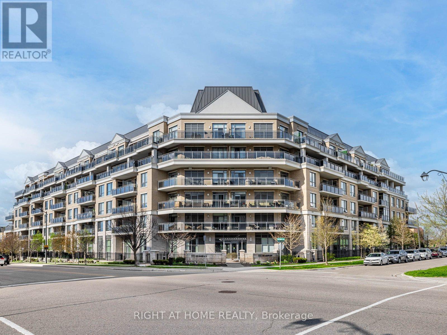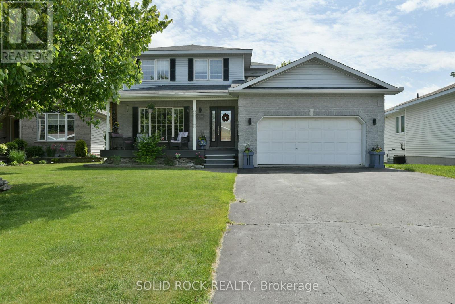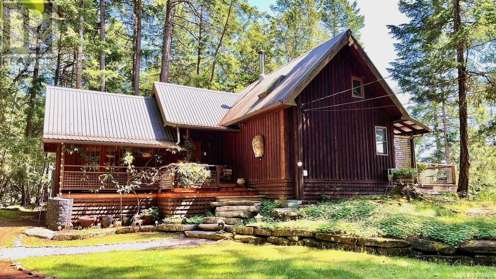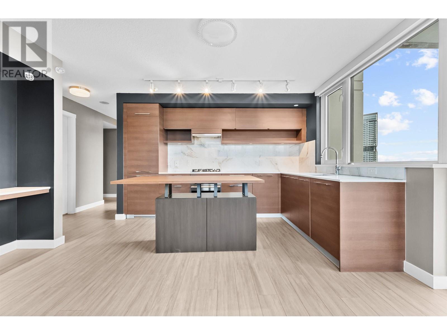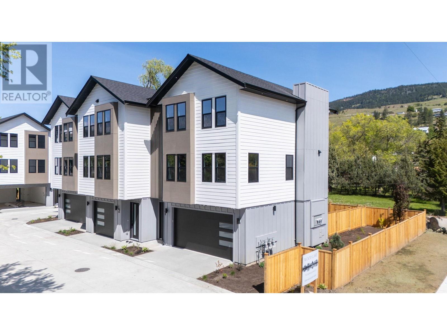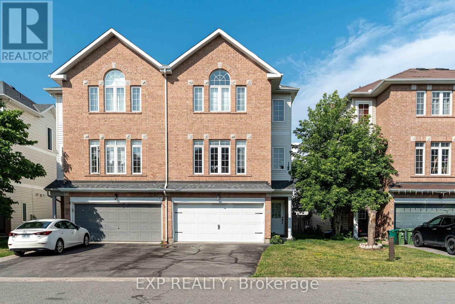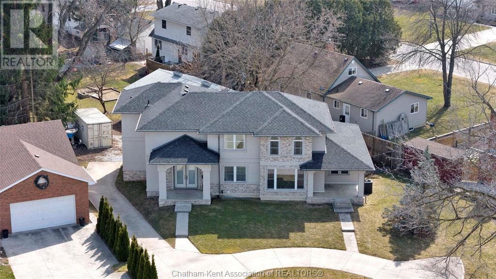732 Salter Avenue
Woodstock, Ontario
Welcome to your next home! Tucked away on a quiet cul-de-sac, this charming property offers peaceful living with beautiful views. With four spacious bedrooms, two updated bathrooms, and a sunroom overlooking a lush green space beside an old golf course, there's so much to love here. Inside, the open-concept layout connects the living room, dining area, and kitchen perfect for entertaining or just relaxing with family. Large windows let in loads of natural light, giving the whole space a warm, welcoming feel. The kitchen was fully renovated in 2023 and is ready for your inner chef, complete with modern appliances, sleek cabinetry, and lots of counter space. Downstairs, you'll find a large rec room, a second bathroom, laundry, and an oversized fourth bedroom great for guests, in-laws, or a growing family. Step out back and you'll be wowed by the massive yard. It's rare to find this much outdoor space ideal for backyard BBQs, morning coffee on the patio, or a game of catch with the kids. There's also tons of parking and easy access to the 401. Don't miss out on this one book your showing today! (id:60626)
RE/MAX Centre City Realty Inc.
807 - 1400 Dixie Road
Mississauga, Ontario
Welcome to Fairways, the award-winning GTA Condo of the Year (2021), offering a rare blend of urban convenience & resort-like tranquility. This elegant 2-bed, 2-bath corner unit is ideally positioned with a northwest-facing view, showcasing beautifully landscaped gardens, the outdoor pool, and the serene Lakeview Golf Course. Enjoy a distant glimpse of Lake Ontario from the den. Surrounded by 5.5 acres of mature trees, lush florals, and winding walking paths, this community offers ultimate privacy and peace. Fairways is nestled between the prestigious Toronto Golf Club and Lakeview Golf Course, providing a tranquil, green oasis in the heart of the city. On-site amenities include tennis and pickleball courts, putting greens, and a koi pond greeting guests at the gatehouse entrance. The outdoor pool area is framed by rot iron-furnished decking & shaded patios, offering a serene spot to unwind. For social & recreational enjoyment, Fairways has an exceptional BBQ & dining area perfect for hosting friends or relaxing. A vibrant social committee organizes regular events, fostering a strong sense of community. Residents also enjoy access to McMaster House, an elegant space for private gatherings, a Garden Room featuring a piano for year-round events. The Concerto Lounge with baby grand piano, fireplace-equipped party lounge, pool table room, and games room ensure constant opportunities for leisure. Convenience is key, with services like an on-site manicurist, pedicurist, & professional hairdressing available by appointment. Additional features include a modern gym, library, and industrial-grade laundry facilities. 24-hour gatehouse security, concierge service, and covered parking enhance comfort & peace of mind. Perfectly located minutes from the QEW, Sherway Gardens, Dixie Outlet Mall, Pearson Airport, & the Lake Ontario waterfront parklands, Fairways offers an idyllic yet well-connected living experience, combining resort-style amenities with unparalleled convenience. (id:60626)
Coldwell Banker Fieldstone Realty
318 1620 Mckenzie Ave
Saanich, British Columbia
Welcome to this European inspired condo features a 9ft. ceilings, arched doorways, hardwood floors, fireplace, spa inspired bathrooms and well appointed kitchen with granite countertops, stainless appliances and maple cabinets. Fabulous location with shops, grocery and restaurants, minutes away from UVic and major bus routes. Underground secure parking and storage. Dogs and cats allowed! Come make it your Destined Home! Tenanted at least 24-hour notice * (id:60626)
Pemberton Holmes Ltd.
2088 Victoria Street
Innisfil, Ontario
Welcome to this delightful 2-bedroom century home nestled in the heart of Stroud. As you step inside, youre greeted by a spacious mudroom that doubles as a functional home office, catering to modern lifestyle needs. The kitchen boasts a new countertop and a central island, providing ample storage and prep space, and seamlessly connects to a convenient main-floor laundry and pantry area. Adjacent to the kitchen, the generous living and dining rooms offer comfortable spaces for relaxation and entertaining. A full 4-piece bathroom completes the main level. Upstairs, youll find two well-sized bedrooms and an additional bathroom, ensuring comfort for all. Situated on a large lot, the property features a detached garage/workshop and a spacious deck, perfect for summer gatherings. Located just minutes from Barrie, the South Barrie GO Station, and major highways, this home offers the tranquility of small-town living with the convenience of nearby city amenities. With a new septic system installed in 2024 and a welcoming community atmosphere, this property is an ideal starter home waiting for its next chapter. (id:60626)
RE/MAX Hallmark Chay Realty
2088 Victoria Street
Innisfil, Ontario
Welcome to this delightful 2-bedroom century home nestled in the heart of Stroud. As you step inside, you’re greeted by a spacious mudroom that doubles as a functional home office, catering to modern lifestyle needs. The kitchen boasts a new countertop and a central island, providing ample storage and prep space, and seamlessly connects to a convenient main-floor laundry and pantry area. Adjacent to the kitchen, the generous living and dining rooms offer comfortable spaces for relaxation and entertaining. A full 4-piece bathroom completes the main level. Upstairs, you’ll find two well-sized bedrooms and an additional bathroom, ensuring comfort for all. Situated on a large lot, the property features a detached garage/workshop and a spacious deck, perfect for summer gatherings. Located just minutes from Barrie, the South Barrie GO Station, and major highways, this home offers the tranquility of small-town living with the convenience of nearby city amenities. With a new septic system installed in 2024 and a welcoming community atmosphere, this property is an ideal starter home waiting for its next chapter. (id:60626)
RE/MAX Hallmark Chay Realty Brokerage
#1607 - 2908 Highway 7
Vaughan, Ontario
Welcome To This Fully Upgraded Showstopper In The Heart Of The Vaughan Metropolitan Centre!This Bright Northwest Corner Unit Offers An Exceptional Blend Of Modern Design, Luxurious Comfort, And Everyday Functionality. With Floor-To-Ceiling Windows, Enjoy Breathtaking SunsetsAnd Skyline Views From Inside Or On Your Private Balcony. The Spacious Open-Concept Layout Features A Split Bedroom Design, Ideal For Both Entertaining And Relaxing. The Upgraded Kitchen Boasts Sleek Cabinetry, A Hidden Fridge And Dishwasher, Stainless Steel Oven And Cooktop, And A Custom Quartz Island With Deep Pot Drawers, Ample Storage, And A Breakfast Bar.Enjoy Hotel-Inspired Amenities Including An Aqua Lounge, Pool, Gym, Yoga Studio, Theatre,Rooftop Terrace, Pet Spa, And Guest Suites. Steps From A New Park And Splash Pad, And Jus Minutes To The VMC Subway, Transit, Dining, Shopping, Entertainment, And Highway 400 And 407.Don't Miss Your Chance To Own This Corner Gem In One Of Vaughan's Most Vibrant And Fast-Growing Communities! (id:60626)
Royal LePage Your Community Realty
32 Hatton Drive
Penetanguishene, Ontario
Modern 2-Bedroom Bungalow in Penetanguishene's Newest Community! Welcome to this stunning new bungalow nestled in one of Penetanguishene's most sought-after neighbourhoods. This thoughtfully designed 2-bedroom, 2-bathroom home offers the perfect blend of style, comfort, and modern convenience. Step inside to discover a bright and airy open-concept layout highlighted by stunning cathedral ceilings, creating a spacious and welcoming atmosphere. The main living area flows seamlessly into the beautifully appointed kitchen and dining area, perfect for entertaining or enjoying cozy nights in. Tasteful, contemporary finishes run throughout the home, showcasing quality craftsmanship and attention to detail. The primary bedroom features a private ensuite, while the second bedroom offers flexibility for guests, a home office, or additional family space. Enjoy easy indoor-outdoor living with a walkout to a fully fenced backyard, complete with a rear patio ideal for summer barbecues and quiet evenings under the stars. A double car garage provides convenient parking and additional storage space for your needs. Finish the spacious basement to suit your needs, with the rough-in for an additional bathroom included. Whether you're downsizing, investing, or buying your first home, this turnkey property offers low-maintenance living in a welcoming, family-friendly neighbourhood just minutes from local amenities, parks, and Georgian Bay. (id:60626)
Keller Williams Experience Realty
33 Blake Street
Meaford, Ontario
Welcome to 33 Blake Street, Meaford! Tucked away on a quiet, family-friendly cul de sac, this charming 2+1 bedroom, 2 bathroom home is the perfect fit for young families, downsizers, or anyone looking to enjoy the relaxed lifestyle Meaford has to offer. Step inside to a bright, open-concept living, dining, and kitchen areaideal for both everyday living and entertaining. The main level features two comfortable bedrooms, including a spacious primary bedroom with plenty of room to unwind, and a full bathroom. Downstairs, the fully finished basement offers a third bedroom, second bathroom, and a generous rec room perfect for movie nights, a playroom, or your dream home office. Outside, youll appreciate the basement walkout, a covered carport, and a fully fenced backyardgreat for kids, pets, or simply relaxing. Located just steps from local parks and schools, and only minutes to downtown Meaford and the waterfront, 33 Blake Street offers the perfect combination of comfort, space, and convenience.This one checks all the boxes don't miss your chance to call it home! (id:60626)
Royal LePage Locations North
2103 - 88 Blue Jays Way
Toronto, Ontario
Luxury Living in the Heart of King West Bisha Hotel & Residences. This beautifully upgraded 1-bedroom plus den unit offers refined urban living with over $20,000 in premium upgrades, including elegant crystal chandeliers, privacy-enhancing double glass sliding doors, custom mirrored foyer closets, custom walk-in closet, modern roll-down curtains, and top-tier Bosch appliances including a sleek cooktop and built-in oven. This unit comes with a locker. Enjoy a thoughtfully designed layout with stunning city views, floor-to-ceiling windows, and luxurious finishes throughout, perfect for professionals or investors seeking a turnkey opportunity in one of Toronto's most prestigious addresses. Bishas world-class amenities set the bar for luxury condo living: A fully equipped fitness centre, Serene spa facilities, A spectacular rooftop infinity pool with panoramic city and lake views, 24/7 concierge and valet service. Step outside your suite and into a lifestyle destination. The building is home to French Made, a chic Parisian café; Akira Back, a Michelin-starred chef's modern Japanese-Korean restaurant Kost, the rooftop restaurant with unbeatable views and west coast-inspired cuisine; and Mister C, an upscale cocktail and nightlife lounge perfect for evenings out- all just an elevator ride away. Located in the vibrant Entertainment District, you're steps from the city's best dining, shopping, nightlife, and transit options. Live where style, service, and sophistication converge. (id:60626)
Right At Home Realty
100 Chester Drive Unit# 16
Cambridge, Ontario
Welcome to Unit 16 -100 Chester Drive in Cambridge — a rare freehold end-unit townhome that blends warmth, space, and turn-key ease in one of the city’s most family-friendly neighbourhoods. From the moment you arrive, the beautifully landscaped exterior and charming curb appeal set the tone for the inviting lifestyle that awaits inside. Freshly painted and flooded with natural light thanks to its end-unit advantage, this home greets you with a spacious foyer and convenient inside entry from the garage. The bright living and dining area is ideal for everyday family living, while the handy kitchen offers generous counter space for meal prep, baking, or entertaining with ease. Sliding doors lead to your private backyard oasis: a raised deck, a gazebo for evening gatherings, a dedicated play area with a play set, and even a tucked-away garden space. Upstairs offers three generously sized bedrooms including a sunlit primary retreat with walk-in closet and private ensuite. The basement adds value with a rough-in for a fourth bathroom and a custom brick feature wall that adds style and sound insulation, allowing you to finish how you wish. Steps from parks, schools, shopping, and just minutes to the 401, this lovingly maintained home is perfect for young families ready to move right in and start making memories. (id:60626)
RE/MAX Escarpment Golfi Realty Inc.
614 Mcpherson Avenue
Saskatoon, Saskatchewan
Welcome to 614 McPherson Ave — just steps from scenic river trails and parks. This beautifully renovated home has been completely redone, featuring brand newer stucco, shingles, windows, and upper-level balconies on the exterior. Inside, you'll find a spacious kitchen, large living room and huge primary suite with 5 piece ensuite and two separate closets. Vinyl plank flooring throughout. Upstairs offers two more bedrooms (no closets), each with access to either a front or rear balcony, a 4 piece bathroom, and wet bar area, along with additional laundry hook ups. There's also a charming sunroom at the back of the house, perfect for relaxing. The basement offers great potential for rental income with its separate entrance, two bedrooms, a second kitchen, and its own laundry setup. Home comes complete with a double detached garage! (id:60626)
Boyes Group Realty Inc.
520 - 2502 Rutherford Road
Vaughan, Ontario
Welcome to this beautifully maintained, sun-drenched suite in the heart of Maple's sought after Villa Giardino Residences. Nestled on the top floor with soaring 9 ft ceilings, this spacious 2 bedroom, 2 bathroom unit boasts a desirable open-concept layout and a bright east exposure, offering serene views from a private, oversized balcony. The massive eat-in kitchen is ideal for family-style entertaining, featuring abundant cabinetry, under-cabinet lighting, and generous counter space. The primary bedroom includes a 3-piece ensuite with large walk-in shower, double door closet, and linen closet, while the second bedroom and additional full bath provide comfortable accommodations for guests or family. All-inclusive maintenance fees cover ALL utilities, cable TV, high-speed internet, and even a landline, offering stress-free living. Outdoor parking available for residents. Live in comfort and community in a well-managed building known for its vibrant lifestyle and exceptional amenities. Amenities Include Grocery Store, Hair Salon, Espresso Bar, Gym, Games Room, Library, Exercise Classes, Weekly Shuttle Service To Shopping, Bocce Courts, Summer Farmers Market, Planned Monthly Social Events. Some photos virtually staged. (id:60626)
RE/MAX West Realty Inc.
4 D'arcy Street
Perth, Ontario
Handsome 1896 yellow brick two storey Victorian with all the character and charm we love about older homes, plus many modern updates to make it comfy. Easy walk to schools, and to downtown Perth and all the beautiful shops and wonderful restaurants, parks, library, farmers market, special event venues, etc. Closed in porch with unique curved ceiling welcomes guests and is a favourite sitting place of the owner. Elegant foyer with curved staircase to 3 bedrooms, renovated full bath with expansive closets and a "dressing room" for the primary bedroom. High ceilings, tall baseboards, large windows, crown mouldings, warm wood floors, spacious rooms - a perfect setting for displaying your antiques, other treasures and artwork. The 2 storey addition at the back of the home was once a separate apartment and is a great guest suite, extra family living area, teenager space. The light filled family room offers enough space for casual dining and office areas as well as the sitting space, gas fireplace, plus newer three piece bath, utility area also on the main addition level with a bedroom, bathroom with walk-in shower, large closet on the second level. The beautiful backyard is very private for an in town home and easy care with perennials, stone accents, patio. Protective carport has entrance to side porch and the mudroom/laundry area. The kitchen has been recently renovated with convenient drawer storage, granite counters, updated appliances. The owner has also updated the heating and cooling systems. A special home in a great location ready for you to move right in. (id:60626)
Coldwell Banker Settlement Realty
507 - 8 Charlotte Street
Toronto, Ontario
The Best Deal in King West - Hands Down! Looking for standout value in one of Toronto's most sought-after neighbourhoods? This is it. A rare opportunity to own a spacious corner unit in prime King West at a price that simply can't be beat. This stunning condo offers 834 square feet of functional living space plus a balcony, originally designed as a 2 bed, 2 bath but currently configured as a 1 bed plus den - easily converted back to suit your needs. Enjoy windows wrapping two exposures, soaring nine-foot ceilings, and a bright. open-concept layout perfect for entertaining. The sleek kitchen features granite counters, a large island and ample storage. The unit includes 2 walk-in closets, and both bathrooms are full-sized - a rare find in this price point. Parking and locker are included. With iconic CN Tower views, this unit is flooded with natural light and sits in a building loaded with top-tier amenities: 24-hour concierge, a fully equipped gym, outdoor pool and spa, party room, and an extra elevator bank that means no long waits. And the location? Unmatched. A perfect 100 walk Score and Transit Score, plus a 96 Bike Score. Steps to groceries, restaurants, nightlife, Rogers Centre, Scotiabank Arena, and everything King West has to offer. If you're looking for unbeatable value in a premier building - this is the one, Don't miss your chance. (id:60626)
Bosley Real Estate Ltd.
219 Zary Road
Saskatoon, Saskatchewan
Thoughtfully designed and beautifully finished, this well-appointed home offers a flexible floor plan ideal for families, investors, or multi-generational living. The main floor features a warm and inviting layout that includes a spacious living room, well appointed kitchen and dining area with direct access to the back deck. A primary bedroom with a 4-piece ensuite. Two additional bedrooms and a second 4-piece bathroom complete this level, making it perfect for everyday family life. Downstairs, you’ll find additional living space with a wet bar, a bedroom, and a 4-piece bathroom—perfectly suited for entertaining guests or providing private quarters for extended family, home office etc The fully developed basement also includes a 2-bedroom non-conforming suite with a separate entrance, offering excellent potential for use as a mother-in-law suite or an income-generating rental. Double attached garage is drywalled. Both front and back lawn has sprinkler system. Central Air condition. Rough-in for central vacuum. Fridge, Micro are upgraded in last 1-2 years. Hot water tank was replaced. Set in a highly desirable neighbourhood of Evergreen, this home effortlessly blends comfort, functionality, and opportunity. Whether you’re seeking a forever home or a smart investment. (id:60626)
Boyes Group Realty Inc.
279 Kenneth Avenue
Kitchener, Ontario
Welcome to this Beautiful Maintained Home on a 98 x 134 Feet Lot Sizze! 2 minutes away from Highways 401 & Highway 8. Minutes away from University of Waterloo & Wilfred Laurier University and Plazas. Interior of the home features a spacious living room area, with natual sunlight from a large window. Across from it, a nice size dining room awaits, complete slider that opens to the patio as well as backyard. This Home Features 4 Bedrooms and 2 Bathrooms with a 1 car garage that has a spacious driveway which can approximately accomodate up to 4 vechicles. (id:60626)
Century 21 Royaltors Realty Inc.
309 Darlington Road
North Wiltshire, Prince Edward Island
Welcome to 309 Darlington Road ? a beautifully crafted single-level home offering 3 spacious bedrooms and 3 well-appointed bathrooms. Designed with comfort and functionality in mind, the open-concept layout seamlessly connects the living, dining, kitchen, and great room, highlighted by soaring vaulted ceilings, elegant stonework, and expansive windows that flood the space with natural light. Enjoy stunning east and west countryside views from every angle. The oversized primary bedroom features a luxurious ensuite, while the second and third bedrooms share a practical Jack & Jill bathroom, providing privacy and convenience. The home's thoughtful layout allows for excellent airflow, enhancing both comfort and energy efficiency. Extensive upgrades include a durable metal roof, cozy wood-burning fireplace, efficient heat pump, upgraded 200-amp electrical panel, renovated bathroom and partial flooring, an extended backyard deck perfect for entertaining, and a dedicated wood storage shed. A large paved driveway and an attached garage provide ample parking for multiple vehicles. Located just a 10-minute walk from the Confederation Trail, this property offers the perfect blend of rural tranquility and modern comfort ? a rare find you won?t want to miss. All measurements are approximate and should be verified by the purchaser if deemed important. (id:60626)
Royal LePage Prince Edward Realty
701 1688 Pullman Porter Street
Vancouver, British Columbia
NAVIO SOUTH - by award winning Concert. Unbeatable location at the edge of False Creek on Vancouver's reowned seawall. Bright and efficient 1 bedroom + Den corner unit over-looking courtyard and water feature. Features include: air-conditioning, wide-plank hardwood floors, contemporary kitchen with integrated Bosch appliances, quartz countertops, in-suite laundry, Nu-Heat in-floor heating and 1 parking stall. Amenities include: concierge, fitness centre, 2 private residence lounges, Garden Terrace, bike hub. Steps from the seawall, SkyTrain to both Canada Line and Expo Line, Science World, Aquabus to DT and Granville Island, vibrant shops and dining. Includes 1 parking & in-suite storage. Urban living at its finest in one of Vancouver´s most desirable communities. (id:60626)
RE/MAX Crest Realty
26 27735 Roundhouse Drive
Abbotsford, British Columbia
Welcome to Roundhouse in the heart of Aberdeen! This well-maintained 6-year-old townhouse features a spacious double tandem garage on the lower level. Walk upstairs to a bright and airy main floor with high ceilings, floor-to-ceiling windows that flood the space with natural light, & a stylish open-concept layout. The modern kitchen boasts a large quartz countertop island, two-tone cabinetry, & a convenient powder room, plus direct access to a balcony-perfect for entertaining. Upstairs, the primary bedroom includes a walk-in closet & an ensuite with double sinks. You'll also find a front-load steam washer & dryer for added convenience. Enjoy low strata fees and unbeatable access to Fraser Highway, Highway 1, and nearby Abbotsford. Open House August 09 (Saturday) from 1:00-4:00 (id:60626)
Macdonald Realty (Surrey/152)
334 - 461 Adelaide Street W
Toronto, Ontario
Fantastic opportunity to won this sleek contemporary unit in chic "Fashion House" by Freed. Located in on trendy King West, this unit has 2 spacious bedrooms, high ceilings and a great open concept layout. 812 Square Feet of living space with a 73 Sqft Balcony. Modern Colour Palette With Elegant Finishes Throughout. This unit is turnkey and ready to be called home. Building has fantastic amenities including rooftop pool with CN tower views. One of the best buildings in Toronto's Entertainment District! (id:60626)
Area Realty Inc.
9 9785 152b Street
Surrey, British Columbia
Unlock the potential in this 2 bedroom +den rancher style townhome with spacious loft! It's a rancher style with Master bedroom on the main floor with ensuite. Spacious living room w/ vaulted ceiling and floor to ceiling mirrored wall as a backdrop for gas fireplace. Located in a quiet, established neighborhood, this property offers a generous layout. While the home currently requires a full clean up due to excessive clutter and storage, it presents a Unique Opportunity to obtain well located home. Close to schools, transit & mall. (id:60626)
Sutton Premier Realty
4039 East Rd
Denman Island, British Columbia
Almost Waterfront! Directly across the road from the beach access, this charming and newly improved West Coast cabin has everything you need for cozy year-round living, including two bedrooms, an open-plan living area with woodstove and heatpump with an a/c function for summer. The home features vaulted ceilings, warm wood details, and views of the ocean across the street. Enjoy dinner out on the deck through the summer, or just relax in the hammock after a long day of beachcombing. The low-maintenance yard features lovely mature rhodos, and backs on to a large wooded acreage for privacy. There is a fenced garden in a sunny spot, and abundant water from the Graham Lake Water System, perfect for growing your veggies. The property is within walking distance to the lake and several beach accesses for swimming or kayaking. Denman is a jewel of the Gulf Islands, with a vibrant community and wonderful amenities. This sweet starter home is a chance to experience the peaceful island life at an attractive price. (id:60626)
Pemberton Holmes Ltd. (Pkvl)
1895 Horizon Drive
Ottawa, Ontario
Welcome to this beautifully updated 3-bedroom bungalow offering the perfect blend of privacy, comfort, and convenience. Nestled on a spacious lot surrounded by mature cedar hedges, the backyard is your own private summer oasis fully landscaped and designed for relaxation and outdoor entertaining. This home features not one, but two garages an attached garage for everyday use and a detached garage offering ideal space for storage, hobbies, or seasonal gear. Inside, you'll find a tastefully updated interior with a smart, functional layout that makes everyday living a breeze. The fully finished basement is an entertainer's dream, complete with two versatile dens perfect for a home office, guest room, or hobby space and an extra-large recreation room ready for movie nights, gaming, or gatherings with friends and family. Located just minutes from the highway and park and ride for easy commuting to Ottawa, and steps away from OC transpo stop, local school and park, this home is perfect for families, professionals, or downsizers looking for both style and convenience.Don't miss your chance to own this turn-key gem with incredible indoor and outdoor living! (id:60626)
Royal LePage Performance Realty
1 319 Highland Way
Port Moody, British Columbia
Fully renovated 1-level 3 bed townhome with 2 private patios and 2 side-by-side parking stalls right by your front door. You will love the spacious living room overlooking Port Moody city center and mountains. Enjoy the brand new appliances and quartz countertops in the kitchen and new washer/dryer for your laundry needs. This townhome is wheelchair friendly and suitable for a family with young kids as there are no stairs! Steps to skytrain, Newport and Suter Brook village, Rocky Point park, Eagle Ridge hospital & so much more! Amenities include indoor swimming pool and playground for kids. Turn key ready for your enjoyment and ripe for Development Potential in the next few years. Don´t miss this amazing opportunity! (id:60626)
Team 3000 Realty Ltd.
1108 777 Herald St
Victoria, British Columbia
Welcome to Hudson Place One by Townline – Victoria’s Premier Urban Living Destination! Rising 25 stories above downtown Victoria, Hudson Place One is an iconic address offering resort-style amenities and a truly luxurious lifestyle. Enjoy access to a fully equipped gym, yoga studio, saunas, guest suites, games and party rooms, and much more—everything you need right at your fingertips. This elegant 2-bedroom, 1-bathroom suite features two private balconies with distant views of the harbour and surrounding mountains, perfect for relaxing or entertaining. Step into the modern, upscale kitchen with quartz countertops, integrated stainless steel appliances, and a gas range—ideal for cooking in style. The light wood flooring and large windows create a bright, sun-filled living and dining area, while the spacious primary bedroom offers dual closets, private deck access, and a luxurious 4-piece bath with heated floors. The second bedroom, located on the opposite end of the suite, ensures maximum privacy—perfect for guests or a home office. Enjoy in-suite laundry, secured underground parking, and storage—every convenience has been included. Hudson Place One is more than just a home—it's a lifestyle. Don’t miss this opportunity—book your private showing today! (id:60626)
Fair Realty
6 - 5 Swan Lake Boulevard
Markham, Ontario
Excellent opportunity to purchase former Desjardins Insurance unit! Fully built out as a retail/office unit, currently designed for Insurance & Financial Services use, however other retail, medical or professional uses welcome. Current layout is 4 private offices, Reception, Kitchen, Washroom and IT Room.***For Insurance & Financial Services use, can also acquire exclusive use for the plaza!***Ample free parking for clients and customers on-site. Strong tenant mix in the plaza which draws synergistic customer traffic including: Pharmasave, Markham Health Network (i.e. a large multi-disciplinary healthcare practice for physio, chiro, dentistry, etc).,Mount Joy Foot Clinic, Sol Escape Salon & Cosmetic Spa, as well as other great tenants! Viva Bus Transit shelter located directly in front of the plaza helping further fuel consumer traffic and an easy commute for your clients. Located directly at large intersection where thousands of cars pass daily and right next to Amica Homes. Take advantage of locating your business amidst a cluster of densely populated neighbourhoods.***Condo Fee Includes: Insurance for the plaza, Exterior Landscaping, Snow & Garbage removal, Salting, Water (toilet &sinks).***Uses Not Permitted: Pharmacy, Physiotherapy, Chiropractor, Dentistry, Spa/Salon, Massage Therapy, & Chiropody.*** (Property sold with vacant possession). (Vendor open to VTB). (id:60626)
RE/MAX Real Estate Centre Inc.
902 Bamford Terrace
Peterborough North, Ontario
Brand-New Corner Lot Home with Premium Features in Peterborough! Welcome to 902 Bamford Terrace, a stunning newly built home offering 2,100 square feet of modern living space on a premium corner lot providing more property than neighboring homes for added privacy and outdoor enjoyment. Built with an above grade elevation, this home offers an excellent opportunity to create a walkout basement, maximizing living space and investment potential.This Tarion warranted home is designed for comfort and convenience, featuring 4 bedrooms and 3 bathrooms, thoughtfully laid out for modern family living.The open concept main floor is both stylish and functional, with a powder room for guests and seamless flow into the living and dining areas. The kitchen is ready for modern living, equipped with gas hookups for the stove and a water line for the fridge. Upstairs, you'll find the primary suite with a private ensuite, two additional bedrooms, a second full bath, and the convenience of same level laundry, complete with a gas hookup for the dryer. The unfinished basement offers endless possibilities, including a potential separate entrance and walkout design, thanks to the home's elevated lot. A single car garage and private driveway complete the package. Outdoor enthusiasts will love the nearby parks and trails, including a subdivision trail that connects to the Trans Canada Trail perfect for walking and biking. Families will appreciate being on the school bus route, and the home's close proximity to grocery stores, gas stations, schools, shopping, and dining makes daily errands a breeze. Plus, this home is just a short drive to Trent University and Fleming College, making it an excellent choice for families and investors alike. Don't miss your chance to own this move in ready home in one of Peterborough's most desirable neighborhoods! (id:60626)
Royal LePage Proalliance Realty
8546 County 2 Road
Greater Napanee, Ontario
Welcome to 8546 County Road 2, Napanee, your private riverside retreat! This stunning country property offers the perfect blend of natural beauty, privacy, and convenience. Nestled beside a picturesque ravine lined with graceful willow trees and featuring direct access to the Napanee River, this home is truly a hidden gem just 3 minutes from downtown Napanee. Whether you are looking for a peaceful private residence, a memorable space to entertain, or a turn-key Airbnb investment, this property has it all. The outdoor living space is straight out of a resort with a hot tub, string lights draped over the patio, a beautiful walkway along the ravine, and a dock and fire pit overlooking your very own waterfront oasis. Inside, you will find a bright, open-concept layout with vaulted ceilings, full of charm and flexibility. The thoughtful design allows for 2 to 3 bedrooms, multiple living areas, or even a stylish loft office, whatever suits your lifestyle best. This is a property that needs to be experienced in person to be fully appreciated. Don't miss your opportunity to own a piece of paradise. Schedule your private viewing today. (id:60626)
Exp Realty
8 Valley Road
Whitchurch-Stouffville, Ontario
Welcome to this cozy retreat in the heart of Musselmans Lake community! Completely renovated from top to bottom in 2023, this delightful bungalow is move-in ready and perfect for first-time home buyers, small families, or anyone seeking a peaceful lifestyle just minutes from urban conveniences. Step inside to discover a beautifully updated interior featuring brand-new electrical, plumbing, insulation, windows, flooring, and fresh paint throughout. The modern kitchen boasts a massive island with ample storage and brand-new stainless steel appliances ideal for cooking, entertaining, or casual dining. The spacious full basement offers additional living or storage space, while the well-insulated outbuilding (8.5ft x 11ft) with windows and new siding provides endless possibilities whether a studio or simply for storing outdoor equipment and tools. Tucked away in a tranquil setting yet conveniently close to local amenities, this property delivers the best of both worlds! (id:60626)
Exp Realty
35720 Moore Avenue
Mission, British Columbia
Charming Rancher in Mission! Nestled on a generous 9,380 sq/ft lot at the end of a quiet cul-de-sac, this 3-bedroom, 1-bathroom home offers peaceful living backing onto scenic Hatzic Lake. The spacious living area boasts vaulted ceilings, hardwood floors, skylights, and a cozy woodstove. Enjoy the tranquility of country living with the convenience of nearby shopping and amenities. Don't miss out-schedule your showing today! (id:60626)
Royal LePage - Wolstencroft
2088 Okanagan Street
Armstrong, British Columbia
Imagine living steps from the Royal York Golf Course in this immaculate and well-maintained family home! Offering 5 bedrooms, 3 bathrooms, and a large finished basement rec room with gas fireplace, this property is perfect for both relaxation and entertaining. The property offers a spacious oversized double garage, central air, built-in vacuum, and low-maintenance Xeriscaped front and back yard spaces. There is also room for your RV and a 4 inch outlet for drainage beside the driveway. Inside, discover a sunken living room, formal dining room, and plenty of storage. The fenced backyard with a patio is ideal for outdoor enjoyment and entertaining and offers natural gas hook-up for the barbeque along with the capability of adding a natural gas fireplace. Enjoy the convenience of being a short distance from Armstrong's charming local shops, markets, and schools, with the amenities of Vernon just a quick 12-minute drive away. This home is a family’s delight and golfer’s dream! (id:60626)
RE/MAX Vernon
Lot 26 Louisa Street
Fort Erie, Ontario
Nestled on a prime lot within an exciting new development set to flourish in Fort Erie, Ontario. This forthcoming bungalow is meticulously designed to meet the sophisticated tastes of today's homeowners, offering a perfect blend of spaciousness and elegance. Key Features: 3 Generously Sized Bedrooms & 2 Modern Bathrooms: Ideal for families or those seeking ample living space. Gourmet Kitchen: Located on the main level, featuring optional high-end finishes - perfect for hosting gatherings and culinary adventures. Attached Garage & Private Driveway: Provides ample space for vehicles and storage. With a monochromatic palette easy to decorate around. Prime Location: Situated in a vibrant urban area, The Abino offers easy access to top-tier schools, bustling shopping centers, and scenic trails. Enjoy the serenity of nearby Fort Erie's pristine beaches, just a short drive away. Why Choose The Abino? Exceptional Living Standards: Crafted with modern design and comfort in mind. Strategic Location: Close to essential amenities and recreational spots. Personalization Opportunities: Shape and customize your future residence to reflect your unique style. Don't miss your chance to be part of The Abino community, where contemporary design meets comfort and convenience in a prime Fort Erie location. Contact me today to learn more and secure your spot in this emerging jewel of Fort Erie's real estate market! (id:60626)
Century 21 Heritage House Ltd
134 Zullich Drive
Kagawong, Ontario
Welcome to 134 Zullich Drive, a charming waterfront home on beautiful Lake Kagawong. Built in 2010, this well-maintained property offers year-round comfort and peaceful lakeside living. The home features an open-concept kitchen and dining area, a bright living room with cathedral ceiling, and sliding doors that lead to a large front deck with stunning lake views. There are two bedrooms, including a spacious primary with ensuite, plus a laundry room and second full bath. Enjoy the outdoors from your private patio with pergola and hot tub, and take advantage of the 12’ x 16’ shed for storage or workshop space. A separate bunkie that sleeps four makes hosting guests a breeze. The landscaped lot includes mature perennial gardens, a pear tree, and your own dock for summer fun. Located on a quiet private road shared by year-round residents who collectively maintain it. Additional storage is available in the 4-foot crawl space. A fantastic opportunity to enjoy cottage-style living in a year-round home. (id:60626)
Royal LePage North Heritage Realty
314 - 111 Civic Square Gate
Aurora, Ontario
Welcome to refined living in one of Auroras most desirable residences, an ideal opportunity to live in or invest with confidence. This beautifully appointed 3rd-floor suite offers approximately 700 sq. ft. of thoughtfully designed space, filled with natural light and framed by floor-to-ceiling window. Enjoy beautiful views and seamless indoor-outdoor living with a walkout to a generous private balcony. Soaring 9 ft. smooth ceilings enhance the open-concept layout, which features a kitchen with granite countertops, stainless steel appliances, and elegant floors (2021). The spacious primary bedroom is a serene retreat, complete with a walk-in closet, a 3-piece ensuite. Set within a meticulously maintained building in the heart of Aurora, this suite combines comfort, style, and location making it an excellent choice for homeowners and investors alike. (id:60626)
Right At Home Realty
280 Lester Street Unit# 103
Waterloo, Ontario
Condo commercial unit for sale close to both University (U of W & WLU) - It is professionally finished great for services , fast food and restaurant. 1250 sqft with handicap bathroom and kitchenette. The ceiling spray painted. Current tenant is month to month (id:60626)
Royal LePage Wolle Realty
3 River Ridge Crescent
Arnprior, Ontario
Stunning 3+1 Bedroom Home Backing onto Ravine No Rear Neighbours! Mornings are made for the sun-drenched front porch the perfect spot for coffee and quiet then spend your afternoons soaking up the sun in the private backyard oasis. Welcome to this beautifully maintained home located on a quiet, family-friendly street in one of the area's most desirable neighbourhoods. Thoughtfully designed for growing families, this home offers the perfect balance of space, comfort, and a true connection to nature all just minutes from top-rated schools, shopping, parks, and recreational amenities.The spacious main floor features both a formal living room and a warm, welcoming family room with a gas fireplace that overlooks the backyard. A sparkling, updated kitchen with granite countertops flows into a bright dining area with views of the private yard perfect for everyday living and entertaining.Upstairs, you'll find 3 generous bedrooms a 5 piece bathroom and laundry, while the recently finished lower level offers a 4th bedroom, full bathroom and rec. room - just add flooring to complete the space. This flexible lower level is ideal for multigenerational living, a guest suite, home office, or even a future Airbnb. Additional updates include newer flooring on the main level and a low-maintenance composite front deck that adds curb appeal. Step outside to your own private backyard oasis, backing onto a peaceful ravine with no rear neighbours. Enjoy the sounds of nature and spot a variety of birds drawn to the tranquil green space. A large two-tiered deck leads to a sparkling pool, sunken hot tub, and a change cabana, making this home an entertainers dream. Homes like this don't come along often book your showing today! (id:60626)
Solid Rock Realty
231 Halibut Hill Rd
Mudge Island, British Columbia
Click the brochure link below for more photos, videos, information about Mudge Island and arranging a viewing and tour of the island. Discover the perfect blend of comfort, privacy, and coastal charm with this distinctive island retreat. Located on a beautifully treed 0.69-acre lot and perched 80 feet above Dodd Narrows, this thoughtfully crafted home offers captivating views of whales, sea lions, eagles, passing boats and has water access for launching your kayak or canoe. The 1,256 sq. ft. home includes 2 bedrooms, 2 bathrooms (including a four-piece bath and ensuite), a loft and landing for additional sleeping or work space, and a 190 sq. ft. unfinished addition with endless potential—ideal for a guest room, artist’s studio, or sunroom. Reclaimed hardwood floors, vaulted ceilings, and custom wood trim reflect quality craftsmanship throughout. The large deck is perfect for entertaining or relaxing, with all-day sun and an ever-changing scene on the water. The location would support a garden, and the views are spectacular. Modern amenities include power, high-speed fiber-optic internet, and cable TV. The property is also equipped with a 2500-gallon cistern, your choice of rainwater harvesting system or well water, whole-home UV water filtration, septic system, baseboard heating, and a wood-burning stove for cozy winter evenings. Accessible only by a short trip by boat, Mudge Island offers the best of both worlds—tranquil seclusion with proximity to Gabriola Island’s shops, restaurants, and services, and just beyond that, Nanaimo’s full urban amenities. The island’s close-knit, welcoming community of approximately 120 residents enjoys a peaceful, low-crime environment with a strong spirit of connection. Whether you’re seeking a remote work haven, an inspiring retreat, or a unique full-time residence, this is a rare opportunity to own a true slice of West Coast paradise. (id:60626)
Easy List Realty
39 Bernick Drive
Barrie, Ontario
LOCATION! Welcome to this 3 level Backsplit bungalow, Backing onto College Heights Park in Barrie's North end. Offering 3+1 Bedrooms, 2 bathrooms, well maintained renovated home in a Prime location! Private backyard overlooking the park with New Fencing/Deck, dual side gates and Man door from Garage to Backyard. Lower level can be converted into In-law suite or apartment with the ability to add separate entrance! Can organize contractor quote for Sep Entrance. Granite counters in Kitchen, new flooring throughout, Furnace 2022, Water Softener 2022, Pot lights. Walking distance to Georgian College and RVH, Public Transportation, schools, parks, and shopping. Excellent First Time home or Investment Opportunity! *MOTIVATED SELLER* (id:60626)
Engel & Volkers Toronto Central
5882 Victoria Street
Peachland, British Columbia
Discover this charming 3 bedroom, 2 bathroom home nestled among picturesque vineyards. Inside, you'll find a bright and inviting space with hardwood floors and two bedrooms and one bathroom upstairs. Recent updates include a new roof, gutters, fascia, and skylight, ensuring peace of mind for years to come. A beautifully finished sunroom, completed just two years ago, adds extra living space to enjoy year round. Stay comfortable with a newly installed heat pump providing efficient heating and cooling. The basement, accessible from the backyard, offers great potential. Step outside to a beautiful backyard retreat, complete with a pergola and wiring for a hot tub. Double garage with a flat driveway and conveniently located on a school bus route just minutes from the upcoming Peachland Golf Course and Turner Park’s new soccer field. (id:60626)
Royal LePage Kelowna
2404 570 Emerson Street
Coquitlam, British Columbia
UPTOWN 2 was built by BOSA excellent developer. Big corner 2 Bed 1 Bath unit with beautiful mountain and city views. The unit has high-end quality finishes with quartz counters, soft-close cabinets, European appliances, and laminate floors. Wonderful amenities: Gym, Lawn, yoga studio, Sauna & Steam room, and outdoor activities area etc. BBQ. Great central location in Coquitlam West, mins walk to Burquitlam Sky train station, Bus stations, Plaza, Safeway, Restaurants, Parks, community center, mins drive to COMO LAKE, The Vancouver Golf Club, Dr.Charles Best Secondary School. SFU University, Lougheed Mall Shopping Center, Library! Easy to show! Don't miss the chances! (id:60626)
Magsen Realty Inc.
324 Ventoux Avenue
Ottawa, Ontario
Welcome to 324 Ventoux Avenue - a well-maintained 3-bedroom, 3-bathroom townhome offering a bright and functional layout in a family-friendly neighborhood. The open-concept main floor features hardwood flooring, large windows, and a spacious kitchen with an island, pantry, and ample cabinetry ideal for everyday living and entertaining. Convenient main floor laundry adds to the practicality of this layout. Upstairs, the primary bedroom offers a walk-in closet and private ensuite, with two additional bedrooms and a full bathroom completing the second level. The builder-finished flex space ideal for a rec room, office, or home gym. Enjoy the backyard and the convenience of a single-car garage with inside entry. Located in a quiet, established community close to schools, parks, shopping, and public transit, this move-in-ready home blends comfort with everyday convenience. This move-in-ready home is perfect for families, professionals, or first-time buyers. Book your showing today! (id:60626)
Century 21 Kennect Realty
3590 Redecopp Road Unit# 3
Lake Country, British Columbia
Traditional meets modern flare in these boutique townhomes nestled in a private setting in Lake Country. Indulge in the ultimate Okanagan lifestyle in the private and boutique townhomes, nestled in the flats of Lake Country. Located on a no through road, these homes provide piece and quite surrounded by farms and acreages. Head down the street and take the famous Rail Trail down to the lake. Flooded with natural light the open-concept living space flows effortlessly into the beautiful kitchen accented with gleaming quartz countertops and a custom pantry. A stylish wine bar adds a touch of decadence, perfect for effortless entertaining. Doubled black framed windows allow abundance of natural light creating a seamless open concept space. The fireplace ties in the room with its outstanding traditional but modern appeal. The opulent primary suite offers a rain shower with beautiful assorted tile. An oversized garage provides ample space for toys and tools, blending practicality with polish. Sophisticated, sun-drenched, and unapologetically stunning—these are more than town homes. It’s your statement piece in the heart of wine country. *Price plus GST ***Pictures and video are from Unit 1 show home but with a the same layout just flipped. *PETS ALLOWED! Up to 2 dogs (no size restrictions), 2 cats, or 1 cat/1 dog (id:60626)
Royal LePage Kelowna
55 9955 140 Street
Surrey, British Columbia
Beautiful, bright corner end unit in popular Timberlane. Open kitchen with maple cabinets, Bosch dishwasher, tile and laminate floors. Spacious living room opens to a private, fenced east-facing backyard. LG steam washer/dryer with extra storage in laundry. Main floor powder room. Upstairs offers 3 good-sized bedrooms, walk-in closet and a soaker tub in the main bath. Includes 2 parking spots. Pet-friendly (2 pets allowed) with no rental restrictions. Great location - minutes to Surrey Central Mall, Surrey Memorial, schools and King George Skytrain. (id:60626)
Sutton Group Seafair Realty
97 Castle Glen Crescent
Ottawa, Ontario
VERY LARGE SEMI DETACHED AVAILABLE! Located in a quiet, family-oriented neighbourhood, this spacious and beautifully updated home offers comfort, style, and unbeatable access to the outdoors. With 5 bedrooms total (4 on upper level and 1 on main), there's plenty of room for growing families, home offices, or guest space. Just a 2 minute walk to the Trans-Canada Trail, you'll enjoy direct access to scenic walking and biking paths, making this the ideal home for nature lovers and active lifestyles. Inside, the home has seen major upgrades including a fully renovated kitchen and luxurious primary ensuite in 2022, a new roof in 2023, and central AC updated in 2021. The dining room features a cozy fireplace and oversized sliding glass doors that flood the space with natural light and lead to an elevated balcony overlooking the backyard. With 3 full bathrooms and a main-level powder room, this home is designed for comfort and functionality. The kitchen features a huge fridge ideal for busy households, and the finished lower level adds bonus living space, complete with an additional bedroom. The fully fenced backyard is perfect for entertaining or relaxing, featuring a lower deck, garden setup and storage shed. Come check it out for yourself! (id:60626)
Exp Realty
30 Crerar Drive
Chatham, Ontario
Room for the whole family! Take a closer look at this sprawling North side two storey home. The modern kitchen has clean lines and built-in appliances including a massive double door fridge and butler's pantry/wet bar. The kitchen has a large combined dining room that opens up to the rear deck. The 1500 sf main floor continues with a living room with 2pc powder room, large family room with side entrance and a bedroom with ensuite and walk-in closet and walk-out to rear deck. A grand foyer showcases the glass railed stairwell and mezzanine. Once upstairs you will see the 1200sf second floor is set up for living with large primary and ensuite and walk-in closet and three additional bedrooms with 5 pc bathroom and laundry closet. A fully finished basement provides ample space for everyone to enjoy their favorite activities with a rec room, 4 pc bathroom, family room, workout room and wine cellar/cold room. The .33 acre lot has a large double detached garage/shop. View this on Realtor.ca (id:60626)
Royal LePage Peifer Realty Brokerage
176 Coventry Green Ne
Calgary, Alberta
***Welcome to 176 Coventry Green***. A breathtaking, fully renovated property in the idyllic, sought-after community of Coventry Hills. This property has 5 bedrooms and 3 bathrooms, with around 1800 sq ft above grade and over 2500 sq ft of total living space. Elegantly styled, with a modern design, this beautiful home boasts open sight lines and an expansive floor plan. The spectacular gourmet kitchen is designed for entertaining with custom cabinetry featuring soft-close drawers, Newer stainless-steel appliances including French door fridge and electric stove. The elegant design of the kitchen is completed with quartz countertops and unobstructed main floor views to all areas . The property benefits from cozy living area on the main floor with gas fireplace features stone. The main floor continues to wow with its laundry, customized mud area, with access to the oversized double attached garage. The main floor completed with the half bath. The elegant style continues with a stunning staircase complementing the open designs in the home. This leads you to the second floor where you will find four generous sized bedrooms including the indulgent primary suite which benefits from a large walk-in closet and Gas fireplace. Master bathroom combines contemporary style with natural earth tones, and includes a custom vanity. The basement contains a large bedroom and large recreation area with electric fireplace. In addition the home has gorgeous luxury vinyl plank flooring throughout the main level (2024) and brand new carpet in (2024) on the upper floor. Fresh paint throughout the house. The backyard is tastefully finished with great landscaping mature trees, grass and storage shed. large deck with retractable patio canopy. Brand New roof and Gutters will be Installed. Don’t miss the opportunity to view a perfect move-in ready home! (id:60626)
Maxwell Central
5702 - 5 Buttermill Avenue
Vaughan, Ontario
Priced to Sell at The Best Transit City Tower, closest to the VMC Subway Presenting a modern3-bedroom 2-bathroom condo for lease. Perched on the 50th floor this exceptional high rise residence is perfect for those who desire the finest in urban living. Panoramic, unobstructed views of Vaughan. Floor To Ceiling Windows. Across From The New Ymca , Right Next To Subway Station and Transportation Hub, Shopping, Cafes,& Restaurants. Steps From Highways 7 & 400. 5Minutes Away From York University/Vaughan Mills Mall. Exceptional Vaughan City Master Planned Community With 9 Acre Park. (id:60626)
RE/MAX President Realty
10 Veterans Road
Otonabee-South Monaghan, Ontario
This beautifully built 5-year-old bungalow offers bright, open living space with airy 9-foot ceilings throughout. The kitchen is the heart of the home, featuring a centre island, quartz countertops, and lots of cupboard space--ideal for both daily living and entertaining. The main floor includes a spacious primary bedroom with a 4-piece ensuite and walk-in closet, a 2nd bedroom and 3pc bath. The finished lower level offers even more living space with two bedrooms, large windows, another full bathroom, and those same 9-foot ceilings for a light, comfortable feel. The deck is perfect for morning coffee or summer BBQs, and the double garage with paved driveway adds to the homes convenience. Quick access to Hwy 115 for an easy commute, if required. A great family-friendly spot with a nearby playground for the kids. (id:60626)
Exit Realty Liftlock


