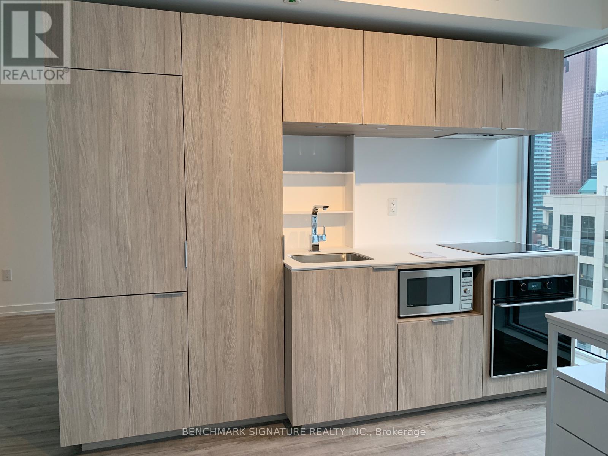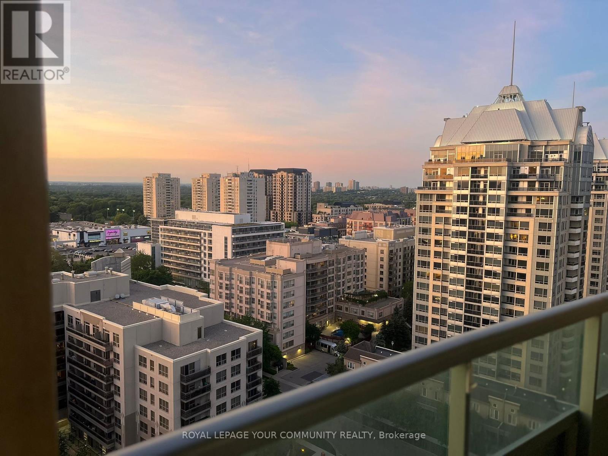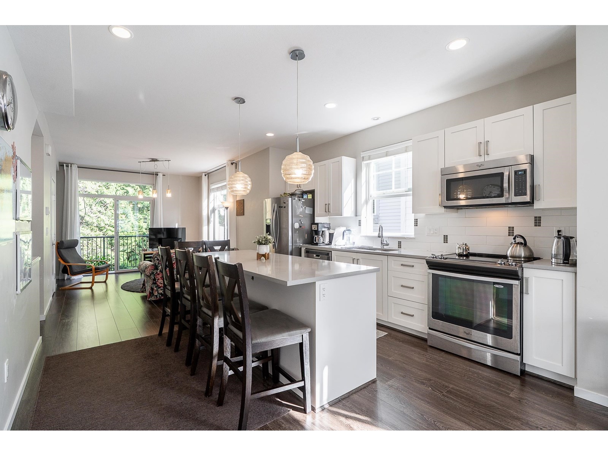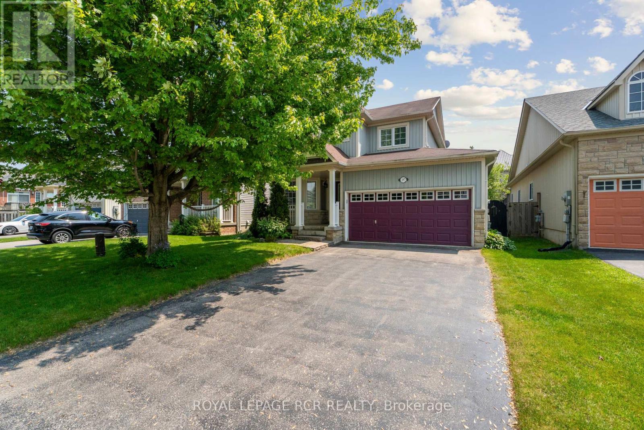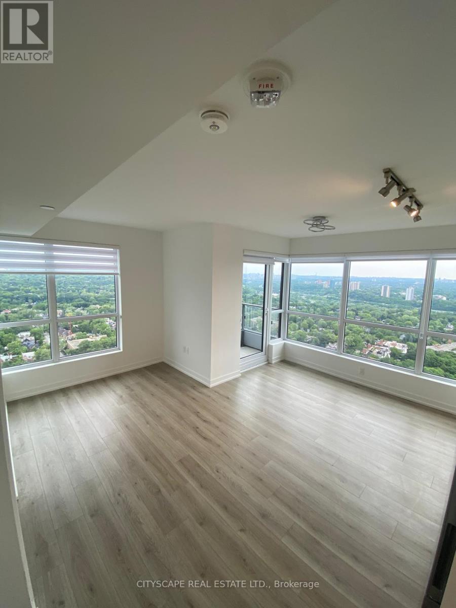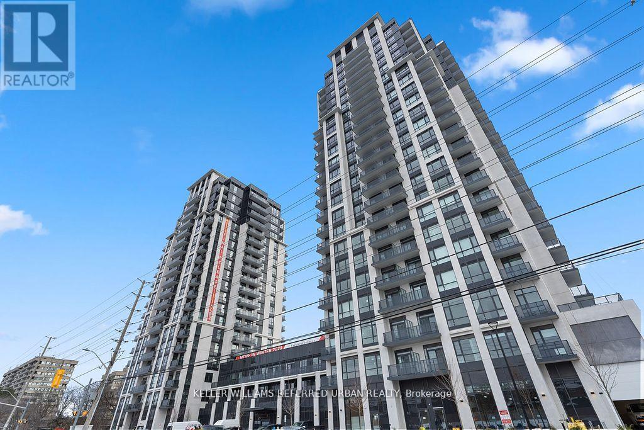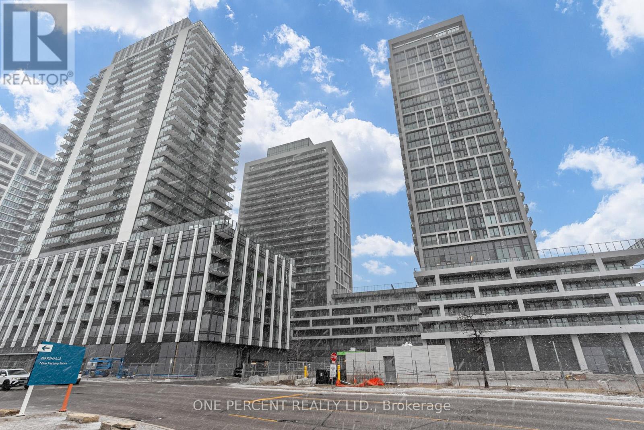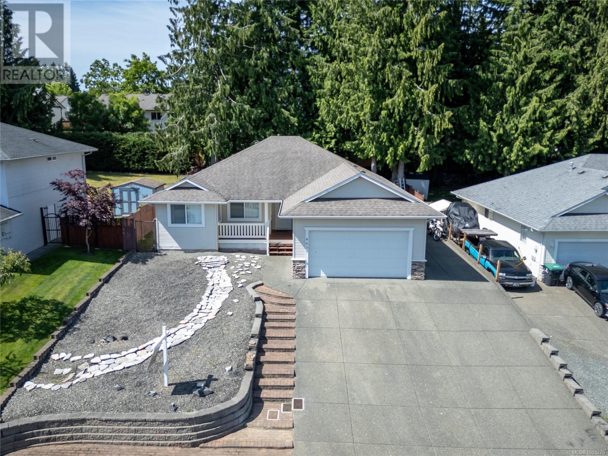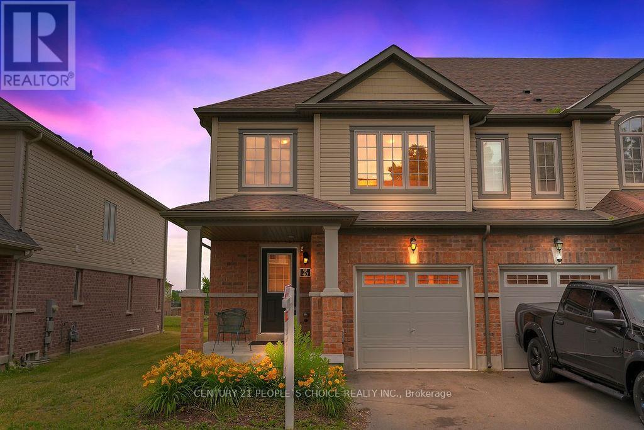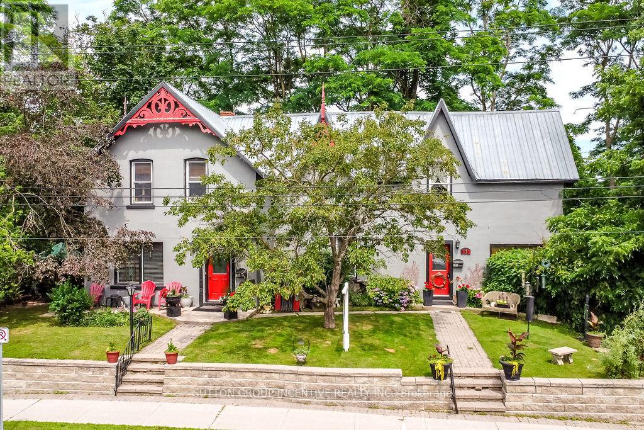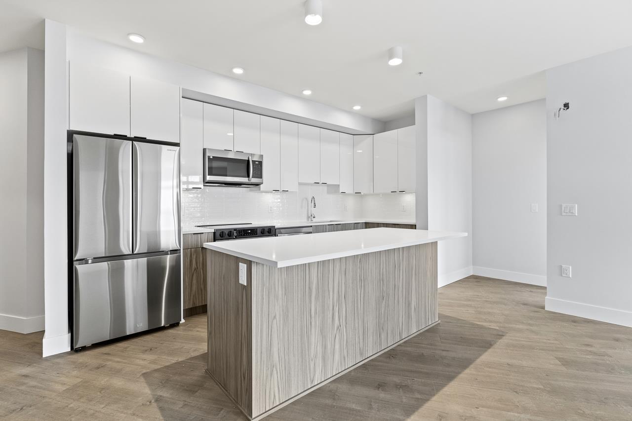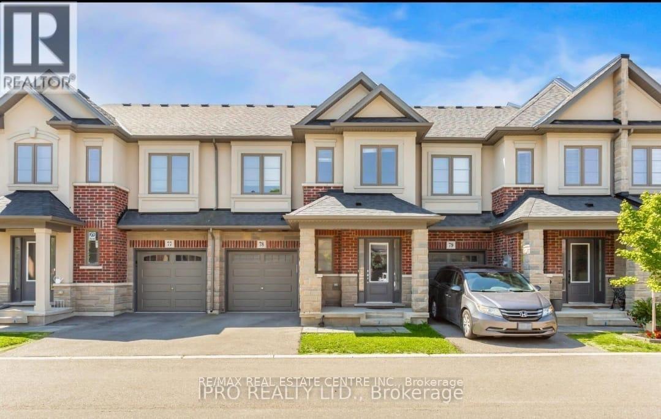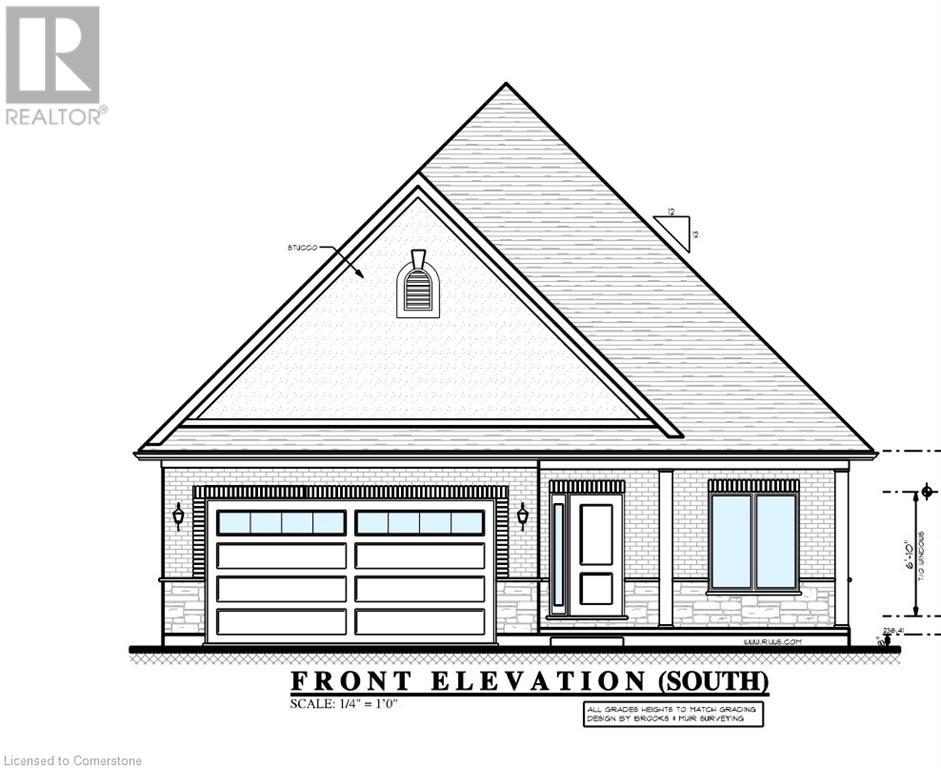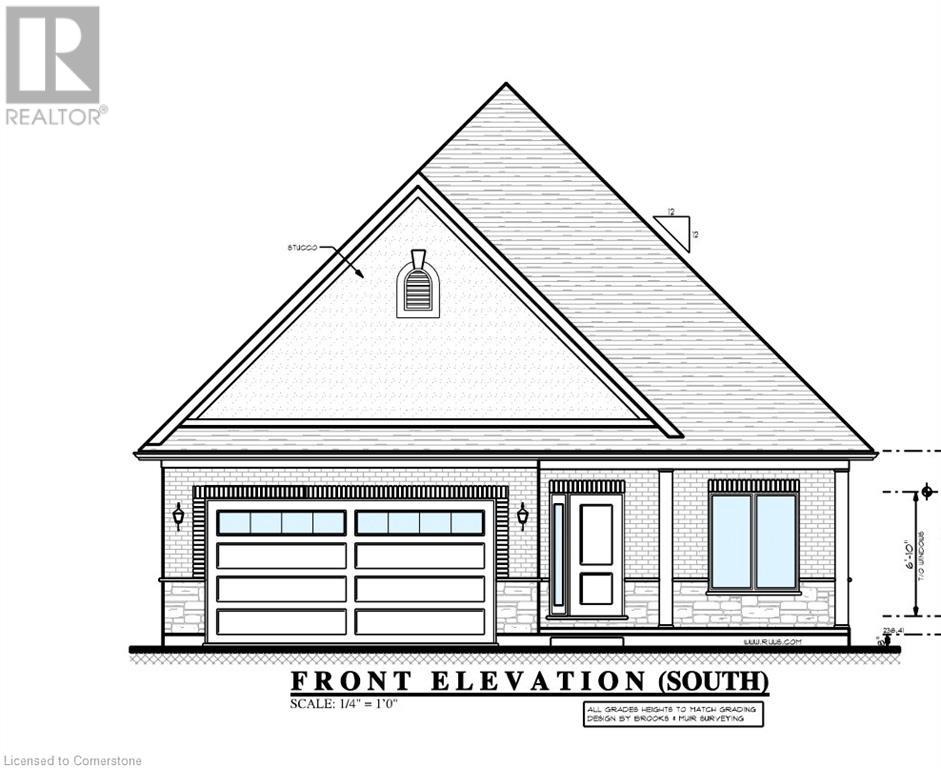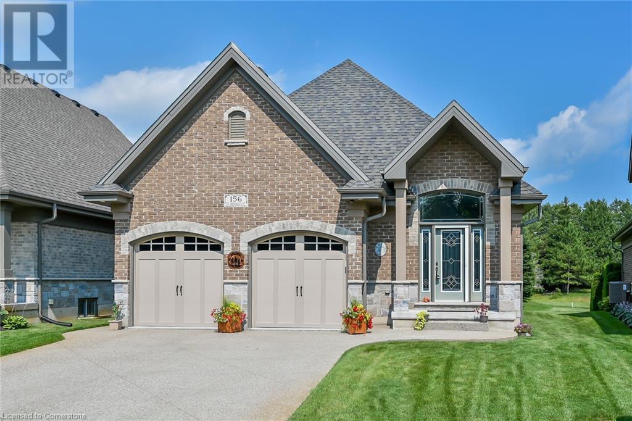416 Connaught Avenue
Revelstoke, British Columbia
Investor Alert - where it's all about the land, the location and the commercial zoning! MU-2 zoned, 3 bedroom / 1.5 bath home conveniently located in the heart of Revelstoke's downtown core. Situated just a 1/2 block to the recreation centre, and 1 block from Mackenzie Ave, this great investment property could be used as a primary residence, a rental property or maximize the potential and explore the development possibilities of the MU-2 zoning. The extra large 75' x 100' lot features mature conifer trees and great privacy in the back yard. This is a fantastic opportunity to own a residential/commercial property in a great location. The home is older and requires significant renovations. (id:60626)
Royal LePage Revelstoke
3113 - 77 Shuter Street
Toronto, Ontario
88 North Condo, 2 Bedrooms, 2 Bathrooms With Balcony. Open Concept Living/Dining, Modern Kitchen W/ B/I Appliances, Bright View Unit , W/ A Closet Large Balcony Window. Spacious Bathroom With Bathtub, Downtown Core, Close To Yonge/Queen, Near 2 Subway Stations And Eaton Center. Mins To Ryerson U, Walkable To Grocery, Shopping, Restaurants, Financial District. Steps To St Michael Hospital And Queens Street Shopping Area **EXTRAS** Fridge, Stove, Dishwasher, Microwave, All In One Washer & Dryer Combo. 24-Hr Concierge (id:60626)
Benchmark Signature Realty Inc.
1701 - 17 Barberry Place
Toronto, Ontario
Beautifully renovated 2-bedroom, 2-bathroom condo combines modern elegance with everyday comfort. Featuring a spacious open-concept layout, the unit is bathed in natural light. It boasts brand-new finishes throughout, including hardwood flooring, designer light fixtures, and a fresh contemporary color palette. The gourmet kitchen has stainless steel appliances, quartz countertops, custom cabinetry, and backsplash. The primary bedroom offers a private ensuite bathroom with a modern vanity, while the second bedroom is ideal or guests, a home office, or a growing family. Located in the prestigious Bayview Village neighborhood, you're just steps from Bayview Village Shopping Centre, top-rated schools, parks, transit (TTC & Hwy 401), and all urban conveniences. (id:60626)
Royal LePage Your Community Realty
1702 - 28 Wellesley Street E
Toronto, Ontario
Bright Unit With Large Floor To Ceiling Windows. Stainless Steel Appliance. High End Luxurious Features &Finishes. Downtown Core Center Located, Steps To Yonge & Wellesley Subway Station. Minutes Walking To Hospitals, Shopping, University Of Toronto, Ryerson University, Yorkville, Museums, Art Gallery, Theater. (id:60626)
Aimhome Realty Inc.
105 Bismark Drive
Cambridge, Ontario
Welcome to 105 Bismark Drive, Cambridge.This Cozy 3 spacious bedrooms, a well-appointed bathroom, and bright, open-concept living spaces that seamlessly blend comfort and functionality.Open-Concept Living and Dining Areas: Flooded with natural light, these spaces create an inviting atmosphere for relaxation and entertaining. Kitchen Overlooks the main living areas and has an eat in dining table. Lower-Level Family Room has the versatility of presenting a cozy family room, perfect for movie nights, a home office or a play area. Large windows enhance the space with abundant natural light. An Outdoor Oasis in a private backyard paradise featuring:In-Ground Pool: Ideal for summer enjoyment and entertaining guests.Spacious Patio Area: Perfect for outdoor dining, BBQ and gatherings.Schools:Blair Road Public School (JK-6)St. Augustine Catholic Elementary SchoolSt. Andrews Public School (Grades 6-8)Galt Collegiate and Vocational Institute (Grades 9-12)Southwood Secondary School (Grades 9-12)St. Augustine Catholic Elementary School (JK-8): Monsignor Doyle Catholic Secondary School (Grades 9-12)Community and Amenities:Situated in a family-friendly neighbourhood, this home is conveniently located near: Many Trails, Grande River, Parks and Recreational Facilities: Offering ample green spaces and activities for all ages. Minutes from Beautiful Movie Scenes of downtown Galt. A variety of retail and culinary experiences just a short drive away.Public Transit and Major Highways access to 401 and public transportation, facilitating seamless commuting.Additional Features:Attached Garage and double car Driveway: Provides ample parking and storage solutions.Recent Upgrades: Including a New flooring, upgraded electrical, pot lights and California Shutters, enhancing the homes appeal and functionality.This property embodies a harmonious blend of comfort, convenience, and community. Don't miss this opportunity Schedule your private viewing today! (id:60626)
Right At Home Realty
62 5858 142 Street
Surrey, British Columbia
Spacious corner unit at Brooklyn Village in the sought-after Sullivan Station, backing onto peaceful and private greenery. Featuring an open and inviting layout, with 3 bedrooms and 2 bathrooms. Modern, gourmet kitchen with stainless steel appliances and quartz counters, plus ample natural light throughout. Upstairs, the large primary bedroom boasts a walk-in-closet and a large en-suite, plus two additional bedrooms, a full bathroom and laundry. Tandem parking for two cars. Live in the centre of shopping, dining, parks, schools, plus quick and convenient access to transit and highway. Call your Realtor today to schedule a showing! (id:60626)
Royal LePage Sterling Realty
257 Berry Street
Shelburne, Ontario
Charming 2 Storey Detached Family Home on a Quiet Street - Perfect for Growing Families. Welcome to this well maintained 2-storey detached home located on a peaceful, family friendly street in a desirable neighbourhood. This 3 Bedroom 2.5 bath offers comfort, convenience and room to grow making it an ideal place to call home. Private, fenced backyard with a deck makes for a great place to enjoy a morning coffee. The kitchen features custom drawers that make storage simple and easy to access. The primary bedroom offers a large walk in closet and 4 piece ensuite. The open concept kitchen and family room is combined with a dining room and breakfast bar that will surely become the heart of the home. The unfinished basement offers tremendous opportunity for additional living space and a rough in for a bathroom is available. The double garage with openers will allow you to park 2 vehicles indoors in the winter months. Be sure to check out the virtual tour to see how well laid out this home is. 257 Berry Street will not disappoint. (id:60626)
Royal LePage Rcr Realty
1390 Hooley Rd
Quadra Island, British Columbia
Heriot Bay home & shop on 0.52 acres, located in a popular residential area close to Rebecca Spit! The home was built in 2014 and features log home construction on the main floor with frame construction on the upper floor. The main floor entry opens to the living room and stairs to the upper floor. The living room leads to the kitchen which has a woodstove on tile hearth, custom live wood edge eating counter & coffee bar. The dining room is adjacent to the kitchen with two sets of doors that lead out to decks on either side of the home. There are 2 bedrooms on the main floor, including the primary bedroom with 3pc ensuite. You’ll also find the laundry closet & another 3pc bathroom on this level. A third bedroom can be found on the upper floor with a door leading to a storage room with a counter top & sink. The deck on this level of the home enjoys partial ocean views over Drew Harbour! Next to the home you’ll find the 640 sq ft workshop with a covered storage shed attached to it and other outbuildings include a woodshed/storage shed & greenhouse. The 0.52 acre property boasts established gardens including an apple tree & hazelnut tree, blueberry raspberry and strawberry plants, raised metal and wood garden beds and a variety of other mature ornamental trees and plants. This property is situated in a great residential neighbourhood, a short drive from Rebecca Spit Provincial Park or from shops and services in Heriot Bay. Come enjoy the peaceful lifestyle that Quadra Island has to offer! Quadra Island – it’s not just a location, it’s a lifestyle…are you ready for Island Time? (id:60626)
Royal LePage Advance Realty
3607 - 395 Bloor Street
Toronto, Ontario
2 years old new Rosedale condo on bloor, attached to luxurious Canopy by Hilton Hotel. Enjoy stunning unobstructed corner views of Rosedale. Modern kitchen with quartz countertops, s/s appliances, designer lighting, blackout blinds. Windows in all rooms allow for natural sunlight. Condo/Hotel luxury amenities such as indoor pool, fitness and yoga, theatre, study rooms, party room, outdoor barbeque and lounge. Unit comes with a locker and internet is included. Central downtown location near Yonge/Bloor brings you everything Toronto has to offer. Bring your best offer!! (id:60626)
Cityscape Real Estate Ltd.
324 - 202 Burnhamthorpe Road E
Mississauga, Ontario
Experience upscale living in this newly built 2-bedroom, 2-bathroom condo by Kaneff. This spacious, open-concept unit features full-size stainless steel appliances, quartz countertops, and 9-ft smooth ceilings. Enjoy abundant natural light and unobstructed ravine views from both bedrooms. The primary suite includes a large walk-in closet and a4-piece ensuite. South-facing exposure brings in all-day sun. Step outside to enjoy premium outdoor amenities including a BBQ area and fire pits overlooking the ravine.Building amenities include a party room, private dining room, bike storage, gym, exercise room, games room, guest suites, rooftop deck, free visitor parking, and more. Prime location just minutes to the lake, Square One Shopping Mall, transit, and highways. Tarion new home warranty. Added bonus of no occupancy fee, no closing costs, and a free parking spot! First-time homeowners may also be eligible for HST and GST rebates of up to $75,000 an incredible opportunity to save on your new home! (id:60626)
Keller Williams Referred Urban Realty
33601 1st Avenue
Mission, British Columbia
PRICED SLASHED - 170k UNDER assessed value & WAY UNDER land value alone!! Estate sale. BEST DEAL IN MISSION & THE FRASER VALLEY! HUGE 1/4 acre lot 11,419 sq ft! BONUS - comes w/ livable/rentable RANCHER w/ Walk-out Bsmnt. Gated & comes w/ detached garage. Located min's from downtown Mission, shopping, & the West Coast Express, as well as Marina! MASSIVE upside Development potential. Currently zoned to allow 2 Duplexes & can be rented at $2,500 a month AS-IS. Can be purchased w/ the neighboring 2 properties also on the market. All 3 properties is 35,718 w/ OCP zoning for 3 story condos at 2.5 - 3 FSR (Commercial/Residential mixed use). Potential to get variance for up to 6 stories as the corner 3 properties are doing. QUICK SALE required for Estate. All offers "As-is Where-Is". (id:60626)
RE/MAX Magnolia
451 Canter Wynd
Sherwood Park, Alberta
Welcome to the VALENTINE floor plan—where striking design meets smart functionality. With a beautifully upgraded farmhouse exterior and 2,399 sq ft of thoughtfully crafted space, this home is truly breathtaking. Inside, you'll find a front-facing bonus room that floods with natural light, two spacious secondary bedrooms connected by a stylish Jack and Jill bathroom, and a seamless upstairs laundry room for everyday ease. The main floor offers a versatile den or home office, perfect for remote work or quiet study. Every detail has been designed with comfort and style in mind, making this home a standout choice in today’s market. Home is under construction and at this phase allows for custom interior finishes and selections to be discussed. (id:60626)
Exp Realty
1910 - 8960 Jane Street
Vaughan, Ontario
harisma On The Park - North Tower! Welcome to Unit #1910 - Brand New Never Lived in, High Floor, South West Facing Corner Unit With The Best Split Style Floor Plan, Boasting 969 Sq/Ft + Large Balcony. 2 Bedroom With Rare 3 Bathrooms(Each Bedroom Has Private Ensuite + 2 Pc Powder Rm In Foyer). 9Ft Floor To Ceiling Windows. Premium Finishes! Stunning Open Concept Kitchen With Large Centre Island & Quartz Counters. Very Bright & Airy Feel With Floor To Ceiling Windows! Close To Vaughan Mills, Shopping, T.T.C. Subway & Transit.5 Star Amenities, 5 Star Location! 1 Parking & 1 Storage Included ** Maintenance Fees Include Internet ** (id:60626)
One Percent Realty Ltd.
64 Fawcett Avenue
Sackville, New Brunswick
CUSTOM-DESIGNED 5+1 BEDROOM FAMILY HOME IN IDYLLIC SACKVILLE! This home sits in a fantastic University town, just 25 minutes to Moncton. Through the front door is the foyer leading to the den/office and the formal dining room. The back of the home features the gorgeous open-concept kitchen with quartz counters and in-floor heating, the living room with three-sided propane fireplace, and a breakfast room/sitting area with access to the enclosed screen room. This level has a half bathroom, mudroom with closet and custom built-ins, and access to the attached garage. The second floor has the primary suite with sitting area, walk-in closet, and ensuite bathroom. This level also has four additional guest bedrooms (2 with walk-in closets), a full bathroom with double vanity, and a separate laundry room. The basement, with in-floor hot water heat, is finished with a family room, sixth bedroom, full bathroom, gym area, storage, a sauna, and stairs to the garage (perfect for in-law suite access). The backyard is a true oasis - stamped concrete walkways, stonework, built-in firepit with pergola, large deck with hot tub and seating area, and southern exposures. Detached 14x16 wired shed. Updates include: ductless heat pumps (2020), tesla charger (2021), roof shingles (2023), hot tub and sauna (2024), deck, stamped concrete walkway, pergola, and stone landscaping (2024), hardwood flooring on main floor refinished (2025), quartz countertops in kitchen and baths (2025). (id:60626)
RE/MAX Sackville Realty Ltd.
4651 Salal Pl
Courtenay, British Columbia
Step into this beautifully maintained one-level rancher, nestled on a generous 0.19-acre lot in the desirable East Courtenay neighborhood. Built in 2005, this turnkey home offers 1,565 square feet of thoughtfully designed living space, featuring 3 bedrooms and 2 bathrooms in an open-plan layout that blends style with practicality. The inviting living room, complete with a custom rock-faced woodstove fireplace, flows seamlessly onto a spacious, covered back patio—perfect for quiet mornings or evening gatherings. The well-equipped kitchen showcases ample counter space, warm maple cabinetry, and a stylish eating bar, while low-maintenance laminate flooring runs throughout the home. The spacious primary bedroom includes a 3-piece ensuite and a large walk-in closet, ensuring comfort and convenience. Efficient electric forced air keeps you cozy year-round, with a new heat pump being installed for enhanced winter warmth and summer cooling. Outside, the fully fenced backyard boasts mature evergreen trees—trim them for more light or savor the serene, wooded vibe—while the oversized patio invites gardening, play, or relaxation. Parking is effortless with flat RV parking, a custom brick guest spot, and a large double garage that allows for parking 4 vehicles without having to shuffle them to get out. Tucked into a neighborhood with a rural charm, this home offers a peaceful, nature-filled escape with walking trails and greenery aplenty, yet it’s just minutes from shopping, CFB Comox, the hospital, parks, schools, Costco, Home Depot, Thrifty Foods and a neighborhood coffee shop. This well-priced gem suits families or single-level living fans perfectly—schedule your private tour today and claim it as your own! (id:60626)
Royal LePage-Comox Valley (Cv)
527 Fair Street
Woodstock, Ontario
Welcome to this spacious 4-level side split located in a desirable, mature North Woodstock neighbourhoodjust steps from Roth Park trails and minutes to schools, shopping, and everyday amenities. This family-friendly home offers a functional layout with room for everyone to enjoy.The upper level features three good size bedrooms and a 4-piece bathroom. The main floor boasts a bright living room, formal dining room with patio doors leading to the backyard, and an eat- in kitchen perfect for family meals. The lower level offers added living space with a fourth bedroom, second bathroom, and a cozy rec room complete with a gas fireplace perfect for relaxing evenings or entertaining guests or the teen hangout. The basement provides ample storage, a workshop area, and convenient laundry facilities with ample storage.Outside is your private summer retreat! A 16' x 32' in-ground pool is the centre piece of the large, fully fenced yard, with plenty of green space left to play or relax. Some recent updates include roof, soffit, fascia, pool liner, water heater, water softener, and more. No rental equipment means peace of mind and fewer monthly expenses.Whether you're enjoying the nearby trails or lounging poolside, this home is the perfect blend of comfort, convenience, and outdoor living. Dont miss your chance to call this North Woodstock gem your own! (id:60626)
Sutton Group Preferred Realty Inc. Brokerage
40 - 570 Linden Drive
Cambridge, Ontario
Ravine Lot Backing to Park FreeHold End Unit Townhouse Like A Semi. In Prime Location, Open Concept. Hardwood Main and upper level. Very Practical Floor Plan With Great Sized Master Bedroom W/ Ensuite & W/I Closet, Laundry On The Second Floor, Near To All Amenities, Transit, School, College Etc., Just Minutes Drive To 401 Highway & Many More...! (id:60626)
Century 21 People's Choice Realty Inc.
338 Gloucester Street
Midland, Ontario
Built in 1890 the Captain could see his ship on the Bay (owner says of history). When originally built it would have had spectacular views. Owner has loved this property for 29 years. It is set up as a "Duplex" with 2 Front Entrances. Beautiful park just steps away for children, dog walking with beautiful view Owner entrance has large Foyer leading into E/I Kitchen with lots of counter/cupboards. A walk-out from breakfast area to a 24 x 15.5 private Deck overtop of attached single car garage. The Garage has a entrance to the Basement. Separate Formal Dining Room with High Ceilings. Large Living Room with Woodstove Insert & Walk-Out to side yard & private area. Upstairs are 3 bedrooms & 4pc bathroom. Entrance to Tenant area walks into foyer and staircase to 2nd floor. Living Room area is used as Living/Bedroom, 2nd Kitchen & 4pc Bathroom. Keep as rental or convert back to part of main house?. If you pull into Charles Street there is a separate detached 1.5 Car Garage Blt 2010 with staircase up to yard. You can fit 2 cars in main driveway, 4 in front of separate garage & 2 in garages giving lots of parking potential or room for toys in separate garage? Very unique property with loads of potential. Radiant boiler (hot water gas) heater-2020. Metal Roof. (id:60626)
Sutton Group Incentive Realty Inc.
207 Falconer Li Nw
Edmonton, Alberta
Elegant & contemporary 2 storey family home in superior Riverbend location! OVER 3800 sq ft of defined luxury & detailing. 5 large bedrooms & 4 full baths for your growing family. Main floor boasts soaring ceilings in foyer, living room as well as the family room with gigantic picturesque windows throughout. Double door in the inviting foyer. Huge living room leads to the formal dining room. Gourmet kitchen has garden window over sink, ample cabinets, large island & pantry. Bright & cheery eating nook with door to private deck & fenced yard. Sun drenched family room with beautiful fireplace. Huge den/bedroom close to a full bath. Upstairs features a King sized retreat with a fireplace, sitting area, large walk-in closet & a 5 pc jacuzzi ensuite. Two more spacious bedrooms & the main bath. Lower level offers an enormous cozy rec room with a wet bar for entertaining, a well appointed kitchen, another full bath & ample storage. Oversized heat garage. Close to all amenities & a stone throw away from the park! (id:60626)
Maxwell Polaris
418 20061 Fraser Highway
Langley, British Columbia
GST PAID & MOVE IN READY! Built by the renowned Whitetail Homes, this 2-bedroom, 2-bathroom residence features a unique layout and 9-foot ceilings, boasting the largest floor plan in the development. Perfectly situated for your convenience, this bright, south-facing property is just steps away from the upcoming SkyTrain station, providing easy access to public transportation, excellent restaurants, and Willowbrook Mall. Additionally, seamless access to Highway 1 via 200th Street ensures a smooth daily commute. Building offers impressive amenities including a garden, gym, rooftop patio, yoga studio, and storage. This prime location combines accessibility and future connectivity, making it an ideal choice for your next home or investment. 2-5-10 WARRANTY! (id:60626)
Royal LePage - Brookside Realty
78 - 324 Equestrian Way
Cambridge, Ontario
Welcome to your dream home, where sophistication meets comfort in the heart of Cambridge! This exquisite 3-bedroom, 2.5-bathroom townhouse offers 1,775 sq. ft. of open-concept living space, designed to impress and provide the perfect balance of style and functionality. From the moment you step inside, you're embraced by luxury vinyl plank floors, seamlessly flowing into gorgeous hardwood stairs design that exudes modern elegance. The great room steals the show, setting the stage for unforgettable gatherings. Your chef-inspired kitchen is nothing short of perfection, boasting all-white quartz countertops, a farmhouse stainless steel sink that harmonizes beautifully with custom lighting fixtures. Whether you're hosting guests or preparing meals for loved ones, this space is designed to make every moment special. Upstairs, your private sanctuary awaits. The primary bedroom is a true retreat, featuring a spacious walk-in closet and an oversized spa-like bathroom complete with a glass-enclosed shower and a freestanding soaking tub perfect for unwinding after a long day. Natural light pours into every corner of the home, offering breathtaking sunrise and sunset views that elevate your everyday living experience. Nestled in a highly desirable neighbourhood, you're steps away from scenic walking trails and a large park right across the street. Plus, quick access to the highway means shopping, dining, and top-rated schools. This is truly an ideal location for anyone looking to call Cambridge home. (id:60626)
RE/MAX Real Estate Centre Inc.
96 St. Michael's Street
Delhi, Ontario
TO BE BUILT, Still time to choose Finishes in a brand new 2 bedroom, 2 bathroom Delhi Bungalow located in sought after Fairway Estates (which takes care of lawn & snow maintenance for a low monthly fee). Great curb appeal with stone & brick exterior. Flowing interior layout offers 1394 sq ft of masterfully designed living space highlighted by main living area with 9ft ceilings, oversized windows, gourmet kitchen with quartz countertops, custom contrasting eat at island, living room with gas fireplace & walkout to covered porch, gorgeous trim & millwork, main floor laundry, spacious master bedroom with 4pc ensuite & large W/I closet, secondary front bedroom (could be used as den or office), welcoming foyer, beautiful hardwood floors throughout, options for a finished basement are awaiting your personal touch and design with option for 3rd bathroom & extra bedroom(s) Conveniently located approx 15 mins to Simcoe & Tillsonburg, 35 mins to Brantford & Woodstock. Must See shows 10++. AIA (id:60626)
RE/MAX Escarpment Realty Inc.
92 St Michaels Street
Delhi, Ontario
TO BE BUILT, Still time to choose Finishes in a brand new 2 bedroom, 2 bathroom Delhi Bungalow located in sought after Fairway Estates (which takes care of lawn & snow maintenance for a low monthly fee). Great curb appeal with stone & brick exterior. Flowing interior layout offers 1394 sq ft of masterfully designed living space highlighted by main living area with 9ft ceilings, oversized windows, gourmet kitchen with quartz countertops, custom contrasting eat at island, living room with gas fireplace & walkout to covered porch, gorgeous trim & millwork, main floor laundry, spacious master bedroom with 4pc ensuite & large W/I closet, secondary front bedroom (could be used as den or office), welcoming foyer, beautiful hardwood floors throughout, options for a finished basement are awaiting your personal touch and design with option for 3rd bathroom & extra bedroom(s) Conveniently located approx 15 mins to Simcoe & Tillsonburg, 35 mins to Brantford & Woodstock. Must See shows 10++. AIA (id:60626)
RE/MAX Escarpment Realty Inc.
156 St. Michaels Street
Delhi, Ontario
Beautifully presented, Meticulously maintained Custom Built 2 bedroom, 3 bathroom Bungalow in desired ‘Fairway Estates” subdivision. Great curb appeal with attached double garage, oversized exposed aggregate driveway, all brick exterior with complimenting stone accents, & custom enclosed sunroom with wall to wall windows. The masterfully designed interior features high quality finishes throughout highlighted by large eat in kitchen with chic white cabinetry & contrasting island with breakfast bar, S/S appliances, & tile backsplash, dining area, MF living room with hardwood floors & 9 ft ceilings, stunning primary bedroom with 4 pc ensuite & walk in closet, additional 2nd MF bedroom, primary 4 pc bathroom, welcoming foyer, & bright sunroom. The finished basement adds to the overall living space featuring spacious rec room, den area (currently being used as a 3rd bedroom), 3 pc bathroom, laundry room, ample storage, & large workshop area. Conveniently located minutes to amenities, shopping, parks, schools, & more. Easy access to 403 & 401. Enjoy & Experience that living Delhi has ! (id:60626)
RE/MAX Escarpment Realty Inc.


