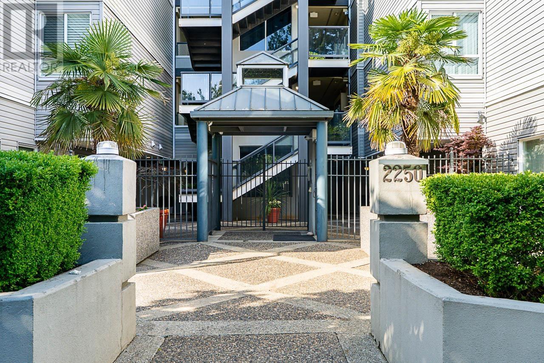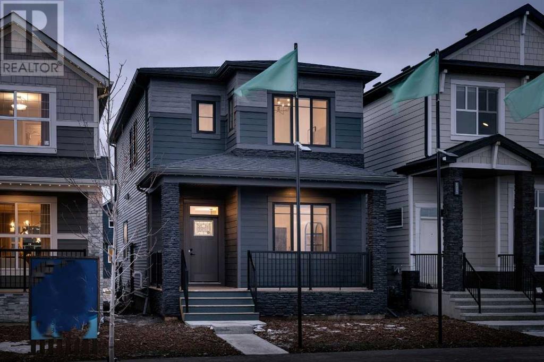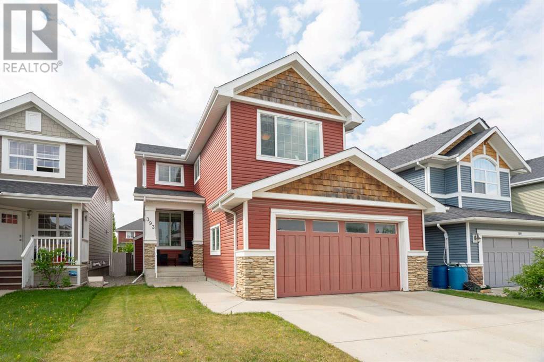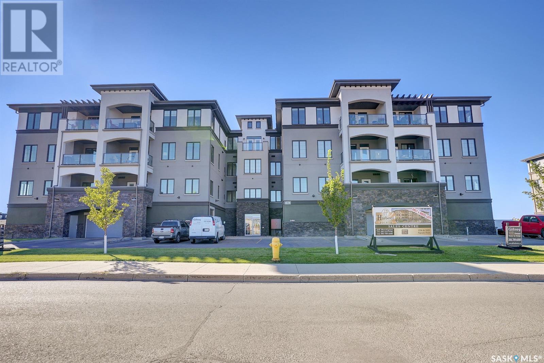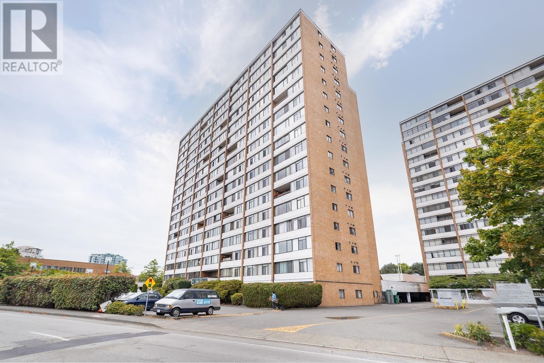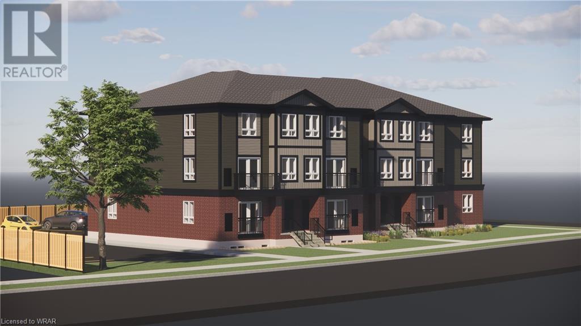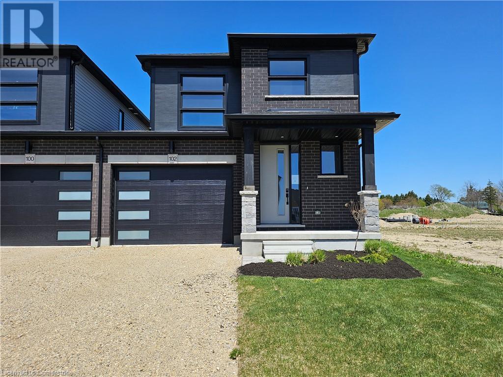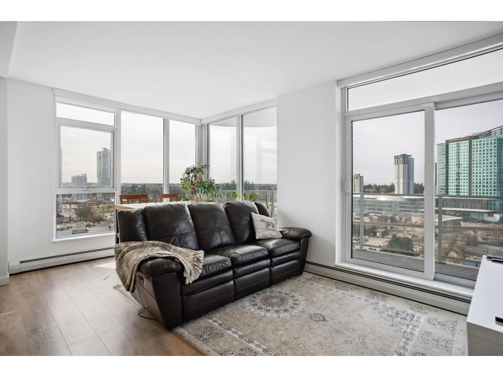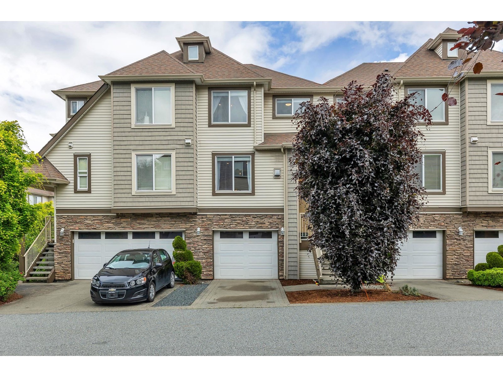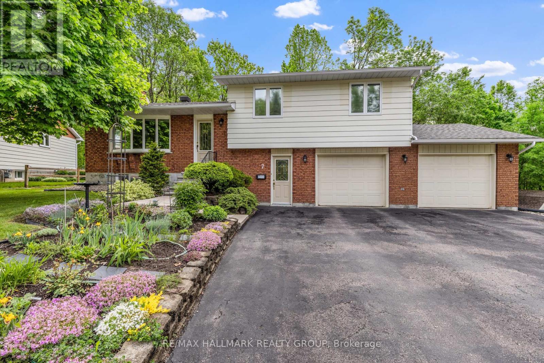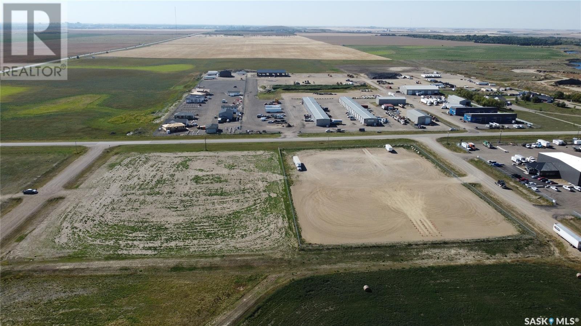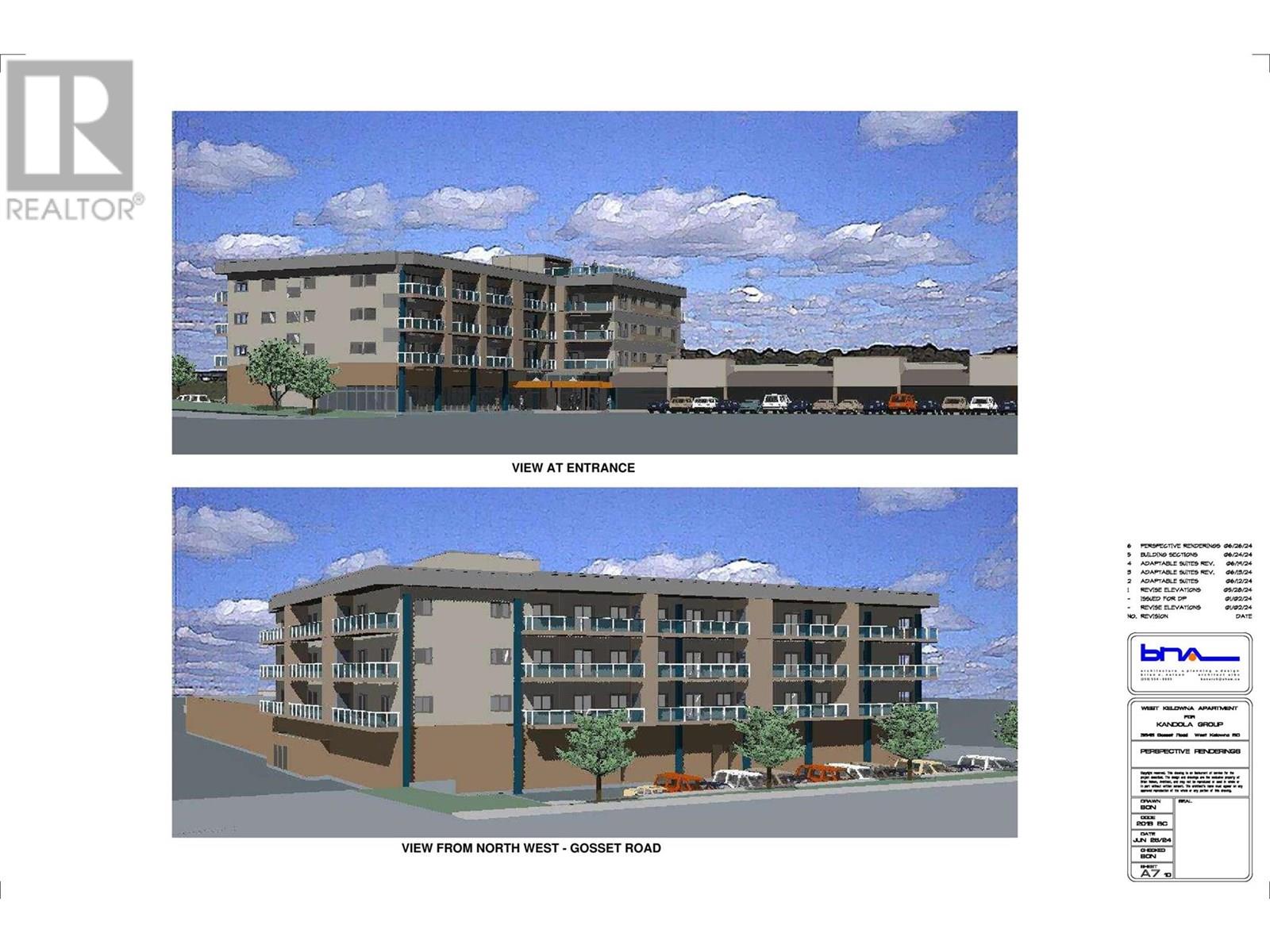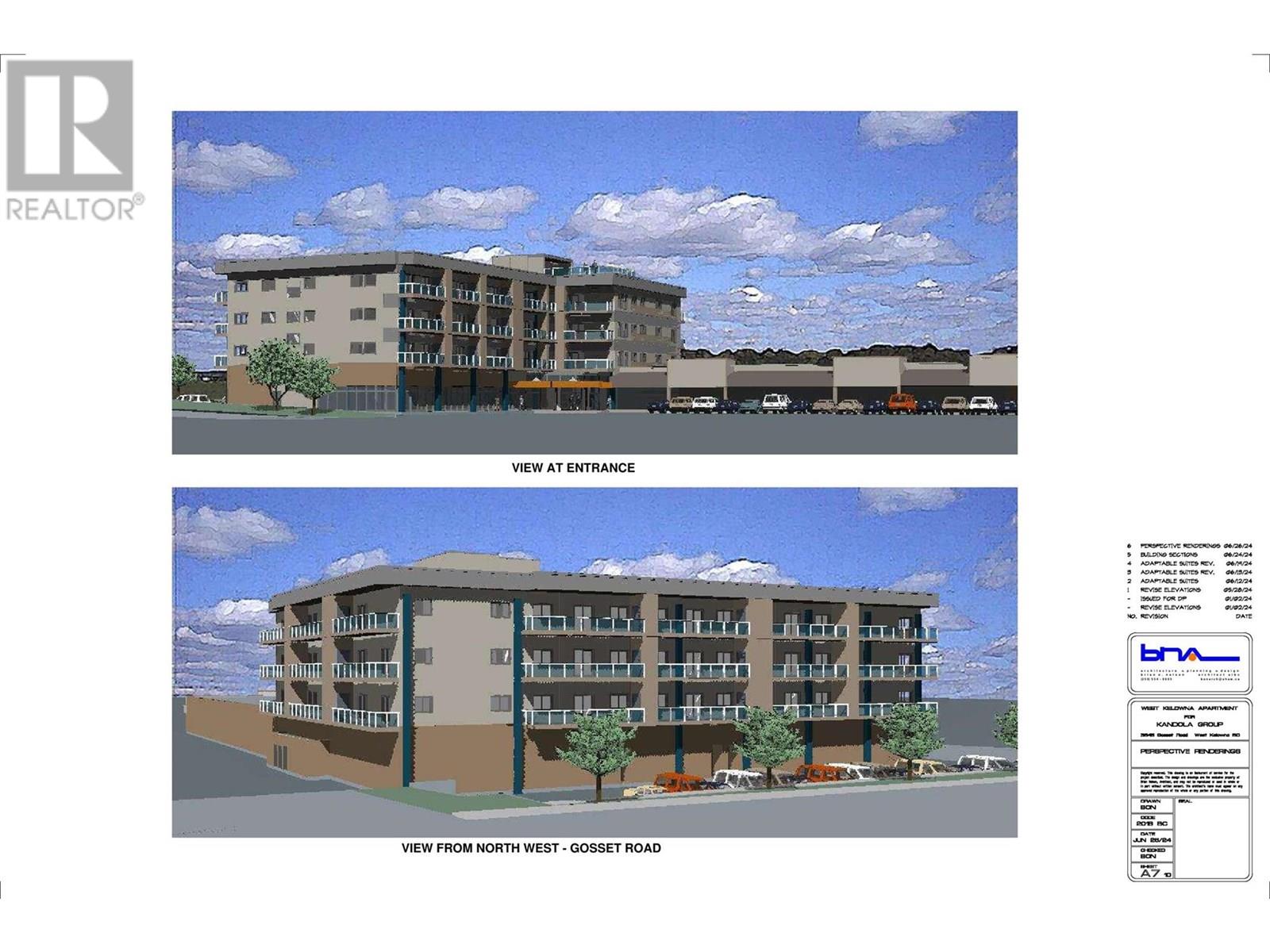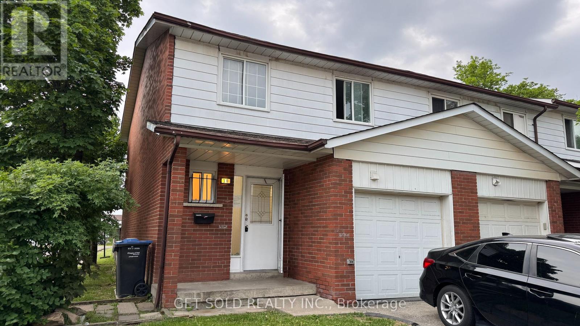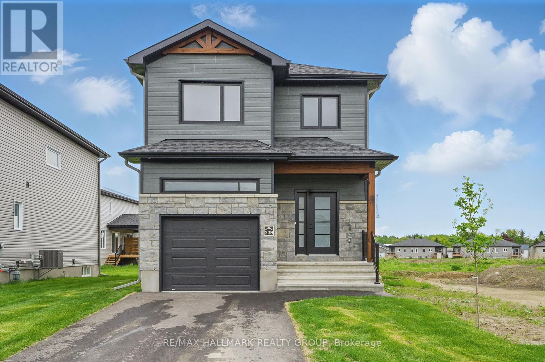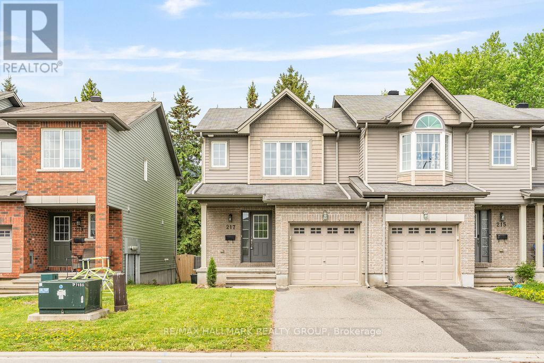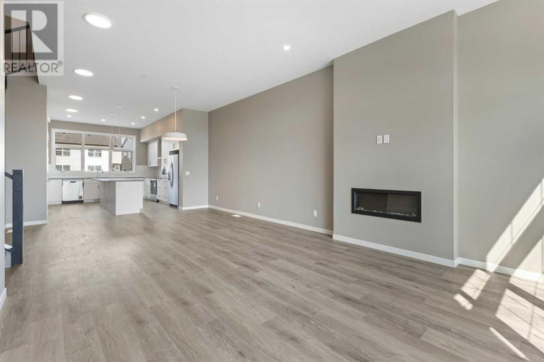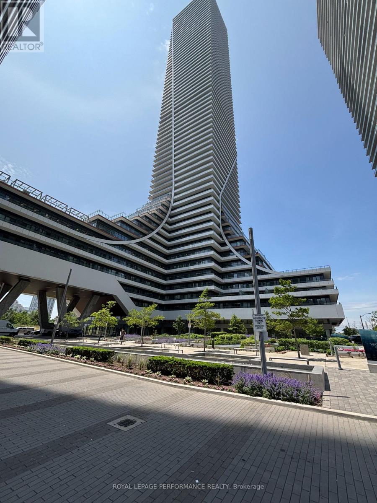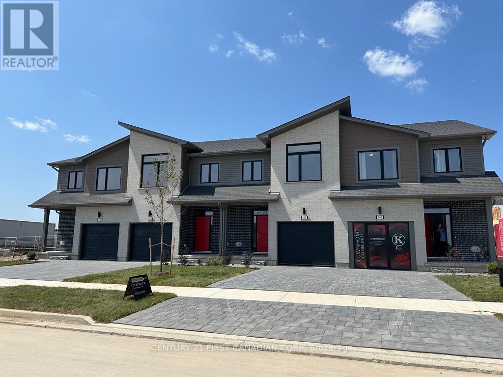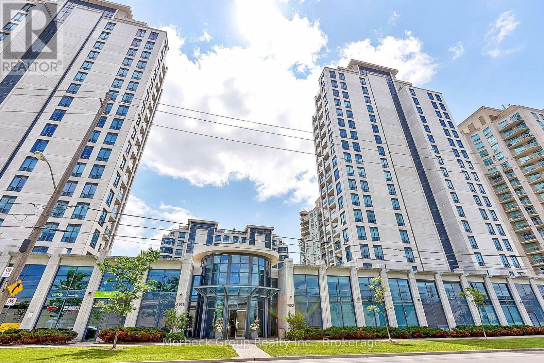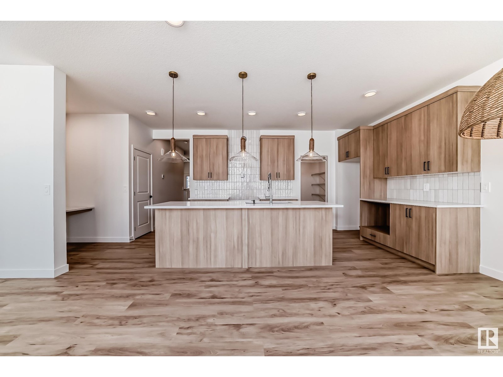102 2250 Se Marine Drive
Vancouver, British Columbia
Amazing opportunity to buy a spacious 1247 sq ft, 3 bed, 2 bath unit This amazing 3 bed, 2 bath apartment with elevator access, 1 secured underground parking stall, bike storage, gym, party room, a beautiful lobbly and serene outdoor fountain setting. Ready for immidiate possession. David Oppenheimer Elementary, and David Thompson Secondary are the catchment schools.It is a prepaid lease property till 2083. Measurements by Onikon Creative; buyer to verify if deemed important. A second parking stall can be rented from the strata at $20 per month, subject to availability. (id:60626)
Exp Realty Of Canada
143 Creekview Avenue Sw
Calgary, Alberta
Shane Homes' popular Vilano II model in the beautiful community of Creekview. This laned home features a functional layout with a main floor bedroom and full bathroom, perfect for guests or a home office. With Shane Homes, every home is fully customizable, you can personalize the floorplan, layout, and lot to suit your needs and lifestyle. Whether you’re dreaming of an open-concept main floor, additional upstairs space, or enhanced storage, our team will work with you to bring your vision to life. Walkout basements and sunshine lots are also available as additional options, offering even more flexibility and potential for your future home. Photos are representative and show the Vilano II showhome in Creekview. Options, upgrades, and features will vary based on your selections. (id:60626)
Bode Platform Inc.
6406 49 Av
Beaumont, Alberta
NEW LISTING! Located in a lovely cul-de-sac in the community of Ruisseau, this home offers more than most. Upon entering, enjoy the 9' ceiling, and a massive walk-in entry closet. The kitchen features a galley-style kitchen and a center island. The appliances flow nicely with tiled backsplash, open shelving and granite countertops. The upgraded pantry features shelving, cabinets and power. The dining area and living room have an abundance of light and space. Enjoy family time in this entertaining space. The den/office is a great place to work from home. Upstairs has a dream bonus room, with a feature wall and incredible windows. The spacious primary bedroom serves as a retreat and features: a vaulted ceiling, his/hers closets, and an en suite with a dual vanity, soaker tub, shower, and a water closet. Across the hall are spacious bedrooms, a laundry room, and the main bath. The garage fits 3 cars, is drywalled/insulated/heated and has a drain. The basement is partially finished. Enjoy A/C and R/O water! (id:60626)
Maxwell Devonshire Realty
145 Pike Street
Peterborough North, Ontario
**Welcome to The Carnegie, a stunning and spacious 1564 sqft townhome, beautifully finished and offering the peace of mind of a full Tarion warranty from the award-winning builders of Nature's Edge. This exquisite freehold home features 3 bedrooms and 3 washrooms, with the added benefit of no monthly maintenance fees. Luxury abounds with an array of premium upgrades including 4 LED pot lights in the great room and 3 in the kitchen. Throughout the kitchen, foyer, mud room, and powder room, you'll find upgraded 12 x 24 Lumino Onyx ceramic tile with warm grey grout. The main floor boasts standard "Havana Oak Nat Saw" laminate, while bedrooms are cozy with "Beach Shells" carpet and the upper floor hallway features "Classic Plus" laminate. The gourmet kitchen is a chef's dream with an island centered on a separate switch, upgraded "Niki-1 Sierra Narrow frame MDF vanilla milkshake" cabinets, a stylish "Taupe Bright 4x16" backsplash, and elegant "Maple White Quartz" countertops. Both the master ensuite and main bathroom offer upgraded 12 x 24 Marazzi Persuade Grey ceramic with grey grout, "Vanilla White Quartz" countertops, and upgraded undermount sinks. The laundry room includes standard 13 x 13 Torino Grigio ceramic with warm grey grout, and even the main stairs feature upgraded paint and stain. This home is an absolute must-see!--- (id:60626)
6h Realty Inc.
5291 28 Avenue Se
Calgary, Alberta
Now pre-selling retail bays at Eastpoint Centre, a new retail plaza coming to 5291 28 Ave SE, Calgary — anticipated completion in 2027. This high-exposure development will be home to Tim Hortons and KFC, driving consistent traffic to the site. Units range from 1,100–2,500 sq. ft. and are suitable for a wide variety of uses including medical, dental, pharmacy, physio, chiro, massage, vet clinic, financial services, food franchises, liquor store, and many more. Ideally located with excellent access to major routes including 17th Ave SE (0.5 km), Peigan Trail, Stoney Trail, Deerfoot Trail, and Trans-Canada Hwy. The property is conveniently located just 12 km from downtown and 18 km from the airport, making it a prime opportunity to own in a commercial hub. (id:60626)
Century 21 Bravo Realty
393 River Heights Drive
Cochrane, Alberta
Welcome to your perfect family home in Cochrane! Nestled in the heart of River Heights, one of Cochrane's most vibrant and family-friendly communities, this stunning detached home offers over 2,000 sq. ft. of thoughtfully designed living space. Located just steps from Bow Valley High School, walking paths, the SLS Centre, parks, and more – it’s the ideal place to raise a family or enjoy an active lifestyle. As you step inside, you're welcomed by a grand open foyer with soaring ceilings and an elegant chandelier that sets the tone for the rest of the home. To your right, you'll find convenient access to the attached garage and a well-placed laundry area. The main floor is perfect for entertaining, featuring an open-concept layout with a cozy stone surround gas fireplace as the focal point. The beautiful kitchen boasts stainless steel appliances, a gas range, granite countertops, a large island, and a walk-through pantry—perfect for family meals or hosting friends. The adjacent dining room is filled with natural light, thanks to expansive windows that frame the beautiful backyard. Upstairs, you'll continue to enjoy natural light throughout the spacious family room and three generous bedrooms. The primary suite is a true retreat, complete with a 5-piece ensuite that includes a large soaker tub—ideal for unwinding after a long day. The fully developed basement adds even more value, offering a fourth bedroom, rough ins for a future bathroom, and a versatile recreation room making it ideal for a home gym, media room, or play space. Step outside and enjoy sunny summer days on your private back deck in the fully fenced backyard—perfect for barbecues, kids, and pets alike. All this, priced under $650,000! If you're looking for a detached family home with an attached garage in a thriving community close to everything you need—this is the one. Book your private showing today! (id:60626)
Royal LePage Benchmark
306 4594 Harbour Landing Drive
Regina, Saskatchewan
This condo development is not yet constructed. It will be the 3rd building of Harbour Pointe by Gilroy Homes. 24 units. 2 guest suites. One indoor parking stall per unit. Additional indoor parking stall (limited number) can be purchased for $45,000.00 plus tax. Outside parking stall can be purchased for $12,000.00 plus tax. Four sizes of units: 1339 SF: 1435 SF: 1465 SF: 1539 SF. Prices range from $570,994.20 to $701,622.45. Floor plans and Specifications are available. Possession to be determined. Deposits on units now being accepted. Unit 306 faces east. All photos shown are for reference only since the building is not yet constructed. Contact for more details. (id:60626)
Exp Realty
203 940 Inverness Rd
Saanich, British Columbia
Full envelope renewal started which includes cladding, windows and patio doors. This bright family friendly 2 bed 2 bath corner condo boasting over 1200sqft is located right across from the newly redone Rutledge Park with splash pad for the kids. 2 blks from Mayfair mall and 4 blks from Uptown giving it a high walk score of 87. The generous bedroom sizes are separate enough to give each other privacy. Perfect for a family or a two person purchase. There are 3 balconies, allows bbq's, an updated kitchen (floors, counters, updated cabinets with drawer inserts and stainless appliances), and large living room with a cozy wood burning fireplace. The spacious master bedroom has a large walk-thru closet, ensuite and it's own enclosed balcony. It includes in-suite laundry, secure parking, guest parking, separate storage and the H/W tank was replaced 2020 and new low-flow toilets in 2022. Two cats are also allowed. A great spot to call home! (id:60626)
Pemberton Holmes Ltd.
1010 6651 Minoru Boulevard
Richmond, British Columbia
FULLY RENOVATED (3 years ago) fantastic 2 bedrooms, 2 baths SOUTHEAST facing bright CORNER unit with over 1230 square ft in the well-managed PARK TOWERS. Move in ready with fresh paint, laminate floors throughout, new bathroom & kitchen cabinets, stone counters, newer shower stall & tub, 2 spacious bedrooms & lots of storage. Strata fees include Heat, Hot Water, City Utilities & on-site caretaker. Beautiful outdoor pool, hot tub, sauna, recreation room & workshop. One parking & storage locker included. Telus Pure Fiber & wheelchair access building. PRIME CENTRAL RICHMOND location within steps to Richmond Center Mall, Skytrain Station, Minoru Park, Minoru Aquatic/Center for Active Living & Public Library etc. Fast access to Vancouver & Airport. Book for showing today (id:60626)
Multiple Realty Ltd.
42 Hazelglen Drive Unit# 19
Kitchener, Ontario
Introducing Hazel Hills Condos, a new and vibrant stacked townhome community to be proudly built by A & F Greenfield Homes Ltd. There will be 20 two-bedroom units available in this exclusive collection, ranging from 965 to 1,118 sq. ft. The finish selections will blow you away, including 9 ft. ceiling on second level; designer kitchen cabinetry with quartz counters; a stainless steel appliance package valued at over $6,000; carpet-free second level; and ERV and air conditioning for proper ventilation. Centrally located in the Victoria Hills neighbourhood of Kitchener, parks, trails, shopping, and public transit are all steps away. One parking space is included in the purchase price. Offering a convenient deposit structure of 10%, payable over a 90-day period. All that it takes is $1,000 to reserve your unit today! Occupancy expected Fall 2025. Contact Listing Agent for more information. (id:60626)
Century 21 Heritage House Ltd.
79 - 79 Foster Crescent
Brampton, Ontario
Welcome To This Bright & Beautifully Maintained 3-bedroom Townhome. One Of The Largest Layouts In The Area Offering Both Comfort And Convenience With Spacious Living Areas, Modern Finishes And Parking For 3 Vehicles, This Home is Perfect For Families Or Professionals Seeking A Stylish And Low-maintenance Lifestyle. This Home Features Three Generously Sized Bedrooms, Each With Ample Double Closet Space And Natural Light, Perfect For Rest And Relaxation. Enjoy Your Open And Airy Freshly Painted Living Area With A Comfortable Living Room Featuring A Cathedral Ceiling & Dining Area That Overlooks The Living Room And A Well-Equipped Kitchen With Updated Stainless Steel Appliances And Plenty Of Storage. A Lovely & Private Fenced Backyard Patio Area Provides A Safe Place For Children To Play, An Excellent Spot For Outdoor Dining, Gardening, Or Simply Unwinding After A Busy Day. Situated In A Sought-After Neighborhood, This Home Is Close To Local Amenities, Schools(Both English & French), Parks, Public Transit, Onsite Corner Store(Becker's) And Major Roads, Making Commuting And Everyday Errands A Breeze. With Minimal Yard Work Required, You Can Spend More Time Enjoying Your Home And Less Time On Upkeep. Children Can Enjoy A Summertime Swim, A Game Of Basketball Or Hockey As Part Of The Community Amenities And Families Can Spend Extra Time On An Evening Stroll At The Nearby Trails And Parks. (id:60626)
Jn Realty
114 Palmer Circle
Blackfalds, Alberta
Don't miss out on this amazing opportunity to buy this lovely home that has everything that you will ever need for a great price. A wonderful opportunity for INVESTMENT PROPERTY. This two-storey WITH FULLY FINISHED LEGAL SUITE IN BASEMENT . You can live upstairs and rent out the basement for extra income. This home is located in quiet Panorama Estates in Blackfalds. The main floor has three bedrooms with walk in closets and two washrooms . The open concept kitchen and living space boast a vaulted ceiling along with large windows, which supply an abundance of the natural light, The lower suite (basement) has one bedrooms and one bath, with bedroom having their own walk-in closet.. Upper level and the basement has it's own separate utility meters, gas, power, water internet. Each floors act as their own completely separate suites. This brand new home is built by Award Winning Abbey Platinum Master Built . (id:60626)
Royal LePage Lifestyles Realty
335 Aspen Drive
Chase, British Columbia
Golf Course Living Meets Lakeside Charm in Chase, BC Welcome to this beautifully updated bungalow, ideally situated on a quiet cul-de-sac in the welcoming, family-friendly community of Chase, British Columbia. Just one road from the sparkling shores of Little Shuswap Lake and backing directly onto the fairways of the local golf course, this home offers the perfect blend of outdoor living and modern comfort. Step inside to discover fresh updates throughout, including all-new flooring and a crisp coat of paint that gives the entire home a bright, modern feel. The open, eat-in kitchen flows seamlessly to the backyard, where you’ll find a brand-new deck perfect for summer barbecues and relaxing evenings with peekaboo views of Little Shuswap Lake. The main floor offers two generously sized bedrooms, including a primary suite with its own private 3-piece ensuite, plus a second 4-piece bathroom for guests or family. A spacious laundry area and direct access to the attached two-car garage add everyday convenience. Recent upgrades ensure year-round comfort with a new furnace and central air conditioning installed in 2023, plus new shingles as of April 2025. Downstairs, the finished basement features a large family room, a third bedroom, a full 3-piece bathroom, a relaxing sauna, and a large storage room with plenty of space for all your needs. With RV parking and unbeatable access to nature, lakeside adventures, and golf just steps from your back door, this home truly checks all the boxes. Don’t miss your chance to enjoy the laid-back lifestyle Chase has to offer in this move-in-ready gem! All measurements are approximate and are to be verified by the Buyers if important to them (id:60626)
Royal LePage Westwin Realty
102 Thackeray Way
Minto, Ontario
Why settle for an ordinary semi when you can own one that feels more like a detached home? The Woodgate C is a stunning, brand new 2 storey semi-detached design only connected at the garage wall offering enhanced privacy, better sound separation, and unbeatable curb appeal. Move in ready and packed with upgrades, this modern home features a bold exterior blend of brick, stone, wood, and vinyl, large windows, a stylish garage door, and a covered front porch that invites you in. Step inside to main floor 9' ceilings, warm hardwood flooring, contemporary lighting, and a neutral colour palette that sets the stage for your personal style. The open concept main level is perfect for entertaining, with a sleek kitchen showcasing stone countertops, clean lined cabinetry, and a large island with breakfast bar seating. Upstairs, the spacious primary suite offers oversized windows, a walk-in closet, and a spa like ensuite with a tiled walk-in shower and glass enclosure. Two additional bedrooms and a full 4pc bath provide space for family or guests, while the upstairs laundry adds everyday convenience. The unspoiled basement includes a 3pc rough-in and egress window, giving you the flexibility to finish it as you like. Additional perks include: Oversized garage with man door and opener, saved driveway, fully sodded yard, soft close cabinetry, central air conditioning, Tarion Warranty and survey all included in the price. (id:60626)
Exp Realty
102 Thackeray Way
Harriston, Ontario
Why settle for an ordinary semi when you can own one that feels more like a detached home? The Woodgate C is a stunning, brand new 2 storey semi-detached design only connected at the garage wall offering enhanced privacy, better sound separation, and unbeatable curb appeal. Move in ready and packed with upgrades, this modern home features a bold exterior blend of brick, stone, wood, and vinyl, large windows, a stylish garage door, and a covered front porch that invites you in. Step inside to main floor 9' ceilings, warm hardwood flooring, contemporary lighting, and a neutral colour palette that sets the stage for your personal style. The open concept main level is perfect for entertaining, with a sleek kitchen showcasing stone countertops, clean lined cabinetry, and a large island with breakfast bar seating. Upstairs, the spacious primary suite offers oversized windows, a walk-in closet, and a spa like ensuite with a tiled walk-in shower and glass enclosure. Two additional bedrooms and a full 4pc bath provide space for family or guests, while the upstairs laundry adds everyday convenience. The unspoiled basement includes a 3pc rough-in and egress window, giving you the flexibility to finish it as you like. Additional perks include: Oversized garage with man door and opener, saved driveway, fully sodded yard, soft close cabinetry, central air conditioning, Tarion Warranty and survey all included in the price. Visit the furnished Model Home at 122 Bean Street. (id:60626)
Exp Realty (Team Branch)
58 Buckskin Way
Cochrane, Alberta
YOU DON’T JUST MOVE TO HEARTLAND FOR MORE SQUARE FOOTAGE. YOU MOVE HERE BECAUSE YOU WANT YOUR WEEKENDS BACK.—You want to see the sun hit the Rockies on your morning dog walk. You want to hear your kids laugh at the park while you drink your coffee, not while you white-knuckle it through city traffic. You want the kind of backyard where you can finally finish a book—or host a dinner under the pergola, surrounded by real landscaping that someone else already did for you.That’s what 58 Buckskin Way is. NOT JUST A HOME, BUT A LIFE YOU DON’T NEED A VACATION FROM.Built in 2017 and lovingly maintained by its original owners, this two-storey home in Cochrane’s charming family orientated Heartland community has the kind of soul you don’t always find in newer builds. It’s polished but not pretentious. Modern but not cold. Every space feels like it was designed for real people with real lives—people who want quiet mornings, lively evenings, and the ease of knowing their home won’t need renos for years.Inside, the layout flows naturally and comfortably. The kitchen features STONE COUNTERTOPS, a GAS RANGE, and clean, modern finishes that feel fresh without trying too hard. The dining space opens onto a bright and inviting living room with a FEATURE WALL—framing an electric fireplace and a TV niche that’s both practical and striking. Whether you’re showcasing your favourite books or stashing board games, this is a living room that lives up to the name.Head upstairs and things get even better. The bonus room is enormous (no exaggeration—it’s 18’8" x 13’5"), and the laundry is smartly located on the upper level. The master bedroom feels like a retreat, with a five-piece ensuite featuring a double vanity, and generous walk-in closet. Two additional bedrooms and a full bath make it ideal for families, guests, or whatever the next few years have in store.And then there’s the backyard. FULLY FENCED, BEAUTIFULLY LANDSCAPED, and anchored by a stunning TWO-TIERED DECK WITH A PE RGOLA, it’s a space that was made for mountain air, string lights, and slow Saturdays.All of this, just 20 MINUTES FROM CALGARY and steps from trails, playgrounds, mountain views, and some of the friendliest neighbours you’ll find anywhere. Because sometimes, the best place to be isn’t downtown. It’s where you can see the stars. This isn’t a staycation. It’s the life you’ve been meaning to build. Come take a look. Book your showing today! (id:60626)
Cir Realty
1008 - 716 Main Street E
Milton, Ontario
Beautiful, Corner Apartment With 2 Bedrooms, a Large Den & 2 Full Washrooms. *1005* Sq Ft: One of the Largest Units on High Floor With Best Open Plan Layouts in the Building. North Facing with Breathtaking Views Of Escarpment From 55 sq ft. Balcony As Well As Both Bedrooms. Bright/Sunlit Through Large Windows in Liv/Din & Both Bedrooms. Laminate Floors In Liv/Din/Den/Kitchen/Foyer. Quality Broadloom In Bedrooms. Principal Br With 4 Pc Ensuite. Walk In Closets in Both Bedrooms. Light/Beige Colored Cabinets In Kitchen W Ample Storage. Beautiful Ceramic Tiles & Fittings in Both Washrooms. Walk To Milton Go, Shopping Plaza, Rec Center. Minutes To 401. Move In & Enjoy the Pride of Executive Ownership. (id:60626)
Royal LePage Terrequity Realty
1608 13685 102 Avenue
Surrey, British Columbia
Georgetown One by Anthem - the flagship 30-story tower in Anthem's visionary master-planned community at the heart of Surrey City Centre. Perfectly positioned within walking distance to top amenities, including shops, restaurants, Surrey Central SkyTrain Station, SFU & KPU campuses, the upcoming UBC campus, and several parks. Enjoy access to 30,000 sq. ft. of premium amenities, including an entertainment lounge, co-working space, outdoor theatre, dog run, fitness center, and guest suite. This bright and efficient southwest corner 2-bedroom home boasts a sleek linear kitchen outfitted with a 24" BOSCH and BLOMBERG appliance package. The spacious master bedroom extends onto a generous 158 sq. ft. outdoor balcony, perfect for soaking in the city views. 1 Parking (EV) 1 Locker (id:60626)
Rennie & Associates Realty Ltd.
310 12088 75a Avenue
Surrey, British Columbia
Welcome to The Villas at Strawberry Hill. This spacious 2 Bedrooms and 2 Bathrooms condo with private Balcony. This Top Floor condo features granite counter tops, maple Kitchen, in-suite laundry, tiles and laminate flooring, walk-in closets, Stainless Steel appliances and much more. Walking distance to school, Transit, library, Shopping, Gym, Restaurants and easy access to all major routes (id:60626)
Selmak Realty Limited
33 46778 Hudson Road, Promontory
Chilliwack, British Columbia
Welcome to Cobblestone Terrace, where comfort and convenience meet stunning valley views. This spacious 4-bedroom, 3-bathroom townhome boasts a well-designed layout with 3 bedrooms and laundry upstairs, including a master suite with a walk-in closet and ensuite. The main floor features engineered hardwood, a large living room, and an open kitchen with a pantry, butcher block island, built-in microwave, and access to your deck. Downstairs offers your recroom, a bathroom, and a fully fenced patio with ample outdoor space. With air conditioning, a single garage, and full driveway parking, this home is an exceptional find in today's market. Don't miss your chance! (id:60626)
Sutton Group-West Coast Realty (Abbotsford)
3548 Erlanger Li Nw
Edmonton, Alberta
Welcome to The Purcell, a BRAND NEW single family home located in Edgemont, ready for IMMEDIATE Possession. Nestled on a west-backing lot near Wedgewood Ravine, enjoy scenic walking trails, nearby shops, and a future K–9 school. Thoughtfully designed for modern living, this 3-bedroom, 2.5-bath home features offers a spacious living room with a sleek electric fireplace and a DOUBLE attached garage. A bright flex room on the main floor, complete with a large window, adds versatility, perfect as a home office, playroom, or reading nook. The gourmet kitchen offers BUILT IN APPLIANCES, full height cabinets and high end finishes throughout. An enclosed separate entrance with 9’ foundation walls offers future legal suite potential with TWO basement windows. The upper floor welcomes you with an oversized bonus room, upper floor laundry room and a spa inspired ensuite with a large soaker tub, dual vanity and a glass walk in shower. Until the end of July this home comes with FREE REAR DECK AND FULL LANDSCAPING! (id:60626)
Century 21 All Stars Realty Ltd
103 516 Foster Avenue
Coquitlam, British Columbia
Charming ground-level corner unit in Coquitlam West! This immaculate 1-bed + den townhome-style condo with private entrance, features an open layout with 9' ceilings, chef's kitchen (gas stove, soft-close cabinets, large island), and a spacious east-facing patio (18'x21') opening to a quiet inner courtyard. Enjoy modern comforts including in-suite laundry, soaker tub, and laminate flooring. Pet-friendly and rental-approved with low $304 strata fees covering gas/hot water. Prime location just steps to transit (50 ft) and Coquitlam Centre. Perfect for first-time buyers or investors - don't miss this turnkey opportunity! (id:60626)
RE/MAX City Realty
7 Indian Court
Laurentian Valley, Ontario
Come On Buyers....... this home is a steal @ $633,900. This executive home is located on a peaceful cul-de-sac backing onto the winding Indian River offering kayaking, paddle boarding or tubing from your backdoor. The split-level design features over 2500 sq ft of living space, including the lower level, and offers 3+1 bedrooms. Situated in Laurentian Valley, this home combines city amenities with affordable taxes to provide both convenience and adventure at your doorstep. Inside, you'll find a well-crafted interior that pays attention to detail throughout. The highlight is the four-season sunroom where you can relax and enjoy views of the river or cozy up by the gas fireplace. Quality finishes like quartz countertops in the kitchen and hardwood flooring complete the home. Main Floor Laundry has a 2pc bathroom. Recent updates have enhanced comfort and efficiency including new windows from 2019 to 2024, a newer roof in 2015, high-efficiency furnace and A/C unit installed in 2018 along with upgraded electrical service to 200 amps in the same year. Additional improvements include Generlink added in 2019, all new appliances acquired between 2018-2025 (excluding fridge), improved insulation, two gas fireplaces for warmth and ambiance. Storage options include a two-bay garage and shed for equipment. Outside boasts a double-wide driveway accommodating up to four cars, low maintenance landscaping and a solid built Storage Shed. Easy Access to Highway 17, only minutes to Base Petawawa, 30 Mins to Chalk River, All your outdoor adventures can be had 30 mAins away in Algonquin Park and a 1.5 hr drive to all city conveniences in Ottawa. Move in and do nothing!!! (id:60626)
RE/MAX Hallmark Realty Group
5337 Lark Landing Nw
Edmonton, Alberta
Close to nature in this serene Kinglet neighborhood is this fantastic home. With over 2,000 square feet of living space, this home is all done up from the basement to the second floor inside to the fully landscaped yard outside. There's a lot of space for you and your family to grow into. It features a finished walkout basement with standby rough-ins ready for a legal suite, a den on the main floor, a total of 4-bedrooms (with 3 at the second floor and one in the basement) and a bonus room at the second floor. There are 3 full baths and one half bath. The kitchen boasts of a chimney hoodfan with backsplash all throughout. There's plenty of cabinets and drawers. The large-sized island is perfect as buffet table for those parties and get-togethers. This property is well-priced for its value. Come to appreciate! (id:60626)
Initia Real Estate
1701 - 231 Fort York Boulevard
Toronto, Ontario
Wow - look at that view! Welcome to the gem of Fort York @ Atlantis - this open concept & bright unit features all the space you need, with a view of beautiful lake Ontario. Upgraded flooring, stainless steel appliances compliment a large open concept & renovated kitchen that won't make you feel stuffy - it's the perfect setup for entertaining! Floor to ceiling windows bring in light all day long - the spacious bright bedroom features a corner view of the lake & lots of storage, the functional den is perfect as a work-from-home space or reading nook. Includes Parking & Locker! Steps from brand new Loblaws, Shoppers, Bentway, Waterfront, Restaurants & TTC. Fantastic unit for first time homebuyers, upgrading & investors alike. Enjoy 24 hour concierge/security - amenities are hotel-like, and include an indoor pool, large gym, outdoor terrace with bbqs, sun deck, hot tub, theatre room, games room, yoga studio and guest suite. (id:60626)
Royal LePage Signature Realty
1 Apprentice Avenue
Pilot Butte, Saskatchewan
Prime 3.74-acre industrial lot available, ideally suited for trucking companies, storage facilities, or warehouse operations. Located in the R.M. of Edenwold off Highway 46, just north of Pilot Butte and a quick 4-minute drive east of Regina city limits, this property is surrounded by thriving businesses. Priced at $169,500 per acre, the expansive lot offers ample space for large vehicles with easy truck and trailer access. Its level, open layout is perfect for high-capacity storage, warehousing, and logistics. With a strategic location near major highways, the site ensures seamless transportation and distribution. The owner is also willing to build to suit with a long-term lease agreement, offering flexibility for businesses looking to maximize efficiency and streamline operations. An outstanding opportunity to establish or expand a central hub for trucking, storage, or logistics in this prime location. (id:60626)
Coldwell Banker Local Realty
310 - 381 Front Street W
Toronto, Ontario
Enjoy the best of both worlds in this fabulous 1+1 bedroom suite at Apex. The spacious den can easily function as a second bedroom or home office, and the rare 20 x 8 ft private terrace offers the perfect outdoor space to relax or entertain. Located on a convenient lower level, this unit allows for quick access without long elevator waits. Freshly updated with brand new floors and stainless steel appliances, including a fridge, stove, built-in dishwasher, and micro-hood fan, ready for your gourmet touch! Just steps to Torontos Entertainment & Financial District, Union Station, TTC, Billy Bishop Airport, the waterfront, and more. Parking, locker, and all utilities included. Building features 24-hr concierge, indoor lap pool, gym, and top-tier amenities. (id:60626)
Four Seasons Real Estate Ltd.
3645 Gosset Road Unit# 309
West Kelowna, British Columbia
Contact your Realtor to be registered for PRE SALES!! Proposed 4 Storey 39 unit - Bachelor, 1 & 2 Bedroom Condominium building planned to begin construction Spring of 2025. Proposed rezoning with WFN Council to include Short Term Rentals (TBD by Jun 2025) Developer is expecting completion June/July 2026 (id:60626)
RE/MAX Kelowna
3645 Gosset Road Unit# 408
West Kelowna, British Columbia
Contact your Realtor to be registered for PRE SALES!! Proposed 4 Storey 39 unit - Bachelor, 1 & 2 Bedroom Condominium building planned to begin construction Spring of 2025. Proposed rezoning with WFN Council to include Short Term Rentals (TBD by Jun 2025) Developer is expecting completion June/July 2026 (id:60626)
RE/MAX Kelowna
145 Main Street
Gananoque, Ontario
A rare opportunity to own a three unit, fully rented Victorian semi, just steps from the St.Lawrence. A short stroll to the Gananoque Marina, library & museums, parks, restaurants, and downtown amenities, this versatile semi-detached property Zoned RC (Residential/Commercial) offers excellent potential for a business, professional office, or continued income as a multi-unit rental.The property features three self-contained units, each with private entrances, that generate a strong monthly income. Access and walkability to everything Gananoque has to offer. Can be easily converted to a large single family home. On-site parking, charming curb appeal, and a location that's truly unmatched, make this property an ideal blend of lifestyle and long-term value. Whether you're looking to invest, live in one unit and rent the rest, or take advantage of the RC zoning to run your business from home, this one checks all the boxes. (id:60626)
Royal LePage Proalliance Realty
6243 Selkirk Terr
Duncan, British Columbia
This well-designed half duplex in “The Properties”, offers 3 spacious bedrooms and 3 bathrooms across a functional and inviting layout. The main floor features an open concept living space with large windows that fill the home with natural light, elegant flooring, and a cozy gas fireplace. The modern kitchen boasts stainless steel appliances, stylish lighting, and an eat-at peninsula—perfect for casual meals or entertaining. Step outside to a generous patio and private backyard, ideal for relaxing or hosting guests. A convenient 2-piece powder room completes the main level. Upstairs, you'll find a large primary suite with a 4-piece ensuite and walk-in closet, along with two additional bedrooms, a full 4-piece main bath, and laundry conveniently located on the same floor. The double garage and extended driveway offer ample parking, and the home’s curb appeal is fantastic. Ideal location—just minutes to all the amenities of Duncan, Maple Bay, and Mount Tzouhalem for hiking and biking! Area measurements should not be relied upon by the purchaser without independent verification if important to buyers. (id:60626)
Pemberton Holmes Ltd. (Dun)
835 Queen Street
Gananoque, Ontario
Just steps from the Gananoque River and seconds to Highway 401, this 2020-built semi-detached home combines modern luxury with small-town charm. Featuring high-end finishes throughout, and a main floor 4th bedroom perfect for use as an office/guest room is an ideal find for families, professionals, or retirees. Step inside to discover a spacious open-concept layout. The large kitchen boasts quartz countertops, high-end appliances, a breakfast bar, and flows seamlessly into the living and dining areas. Enjoy the warmth of the cozy fireplace from every angle of this central living space. Step outside onto the expansive deck, ideal for barbecues and gatherings. Relax year-round in the built-in and covered hot tub; an evening retreat like no other. The backyard offers plenty of space for play, a storage shed, and lush green lawn for games and gardening. Upstairs, you'll find three generously sized bedrooms, including a large primary suite with a walk-in closet and luxury shower. In the basement is an all black media room perfect for movie nights, a rec room and an office space. The garage has been partially converted into a gym. This home is perfectly located close to two golf courses, Shorelines Casino, 1000 Islands boat tours, and Gananoques vibrant waterfront with parks, beaches, splash pad, and outdoor entertainment. You're just minutes from the 1000 Islands Parkway and scenic walking trails, as well as the local rec centre with an indoor hockey rink, basketball court, tennis and pickleball courts, soccer fields, and a full outdoor rink. A short 15-minute drive brings you to Charleston Lake Provincial Park and other nature trails, and you're just 20 minutes from Kingston. Gananoque offers an incredible quality of life and 835 Queen Street delivers it all in style. Book your private showing today and see why this is the perfect property in the perfect location. (id:60626)
One Percent Realty Ltd.
30 - 7560 Goreway Drive
Mississauga, Ontario
Welcome to 7560 Goreway Drive #30, a rare 4 bedroom and 2.5 bath corner-unit townhome located in the heart of Mississauga's vibrant Malton community. Perfect for growing families, investors, or renovators seeking a solid property with room to add value, this 2-storey home offers a generous 1,316 sq. ft. of above grade living space plus a partially finished basement with a full bath and recreation area. Set on a quiet corner within a well maintained complex, this home features a private fenced backyard with a walk-out from the kitchen, a concrete patio, and a built-in garage with a single-car driveway. Inside, the main level boasts a bright living/dining space with wood parquet floors, a functional kitchen, a convenient powder room, and freshly painted interiors throughout offering a clean canvas for your personal touch. Upstairs features four spacious bedrooms and a semi-ensuite 4-piece bath. Enjoy the perks of low monthly maintenance fees (approx $305), which include water, building insurance, common elements, and parking. The Malton neighbourhood provides access to excellent transit, schools, shopping, places of worship, and major highways all just minutes away. Whether you're looking for the perfect starting canvas or looking to capitalize on a fantastic rental opportunity, this property is full of potential. Being sold under Power of Sale Where-Is, As-Is, this opportunity won't last long. (id:60626)
Get Sold Realty Inc.
2337 Harlem Road
Rideau Lakes, Ontario
This historic and charming 2 -storey stone home offers over 2,400 sq ft of bright, spacious living space and the most stunning extra deep window sills you've ever seen. Built circa 1879, the home retains its original character with tasteful modern updates, featuring four bedrooms and 2 bathrooms. The main floor has hardwood and tile floors, a formal living room with a cozy wood-burning fireplace, and an open-concept dining and kitchen area with ample counter space, gas cooktop, and in-wall oven, ideal for entertaining. On the main level is a convenient 2-piece bath, large family room with second wood burning fireplace and walk-out to the backyard, plus a three-season sunroom opening to a deck, provide versatile living options. On the second level, the primary bedroom includes a den/sitting area perfect for relaxing, 3 additional bedrooms and a beautiful full bath.The partially finished basement has a laundry area and potential for a gym or entertainment space. The property boasts mature trees (including apple, mulberry & pear), lush landscaping, low-maintenance perennial flower beds, a productive vegetable garden (featuring a large asparagus patch), & a 20' x 30' heated & insulated garage w/ separate electrical panel great for hobbies or storage. You will also find 3 additional storage buildings for your wood, hobbies & toys. Enjoy outdoor living with a new 10x14 hard top gazebo, while the landscaped lot provides privacy and tranquility. This historic yet modern home offers the perfect rural retreat in the scenic Rideau Lakes area. There have been countless updates and upgrades since purchase- see attached document for full list. Schedule your showing today! (id:60626)
RE/MAX Hometown Realty Inc
319 Zakari Street
Casselman, Ontario
Welcome to 319 Zakari Street; this brand new to be built two story 1,600 sqft 3 bedroom, 2 bathroom detached home is located in the new Project Cassel Home Lands in Casselman; Located ONLY approx. 35mins from Ottawa. This gorgeous home features aspacious open concept design with with gleaming hardwood & ceramic flooring throughout the main level! Open concept kitchen withisland over looking the dining/living room. Upper level also featuring hardwood & ceramic throughout; oversize primary bedroom withwalk-in closet; 2 goodsize bedrooms; a full 5 piece bathroom & a convenient laundry area.Partly finished lower level; 3 piece rough-infor future bathroom, plenty of storage;fully drywalled & awaits your finishing touch! INCLUDED UPGRADES: Gutters, A/C, InstalledAuto Garage door Opener, Insulated garage with drain, Drywall & window casing in basement, Rough in in basement, 12x12 Coveredporch, NO CARPET, Hardwood staircase & in all rooms. BOOK YOUR PRIVATE SHOWING TODAY!!! (id:60626)
RE/MAX Hallmark Realty Group
217 Vision Street
Ottawa, Ontario
Welcome to 217 Vision Street, a bright & beautiful end unit townhome in the heart of Ottawa! Pride of ownership is evident throughout this sun-filled END UNIT townhome, lovingly maintained by its original owners. The inviting main floor boasts an open-concept living and dining area with gleaming hardwood floors, a well-appointed kitchen with ample cabinetry, a cozy breakfast nook, and a convenient powder room. Upstairs, you'll find three generously sized bedrooms, including a spacious primary suite featuring a walk-in closet and a private ensuite. A second full bathroom completes the upper level, ideal for growing families or guests.The fully finished basement offers a large family room with a gas fireplace, durable laminate flooring, a dedicated laundry area, plenty of storage, and a rough-in for a future fourth bathroom.Step outside to a fully fenced backyard with no rear neighbours, perfect for relaxing or entertaining. Located in a desirable, family-friendly community close to schools, shopping, public transit, and all essential amenities. *Some images have been digitally staged for inspiration* (id:60626)
RE/MAX Hallmark Realty Group
221 2nd Avenue
Rivervale, British Columbia
RIVERFRONT FAMILY HOME! This spacious well-built home embodies quality and comfort. The property features numerous enhancements over the years, including a 2017 deck and 2006 roof. Additional improvements such as a new electric hot water tank, high-efficiency attic insulation, a 200 amp electrical panel, and updated copper plumbing ensure this home meets modern standards. This residence also includes a spacious single-car garage, a well-appointed workshop, and a beautiful outdoor living space complete with a deck that offers picturesque views of the Columbia River. There is even a covered area ready to accommodate a hot tub. The property also features a spacious sauna in excellent condition, perfect for relaxation after a long day. The heart of the home is found in the kitchen, showcasing quality hickory cupboards and heated tile floors. Many main floor rooms are adorned with stunning oak hardwood floors. The master suite is particularly impressive, featuring a charming character fireplace, his and hers walk-in closets, and a private ensuite. With a total of 3 bedrooms and 2 bathrooms, this home is designed for families and ideal for entertaining guests. The waterfront location offers a unique bonus—imagine creating your own pathway down to the river, a perfect retreat where you can unwind and feel the gentle water lapping at your toes. This exceptional property truly has it all, providing a harmonious blend of comfort, luxury, and a prime location. (id:60626)
Coldwell Banker Executives Realty
30 Albert St
Sault Ste Marie, Ontario
Don't miss out of this quality purpose built six unit apartment building located in the Heart of Sault Ste Marie. This all brick complex consists of six - one bedroom units, asphalt parking lot and is completely turn key. Many recent updates. Financial information available at LBO. Book your viewing today. (id:60626)
RE/MAX Sault Ste. Marie Realty Inc.
415 Hotchkiss Manor Se
Calgary, Alberta
Reduce to sell. BE THE FIRST ONE TO LIVE IN THIS BRAND-NEW HOUSE!! This 3 BEDROOMS with over 1,746 sq feet living space AMAZINGLY DESIGNED home by HOPEWELL has plenty of room for the entire family to enjoy. The main floor boasts 10(TEN) ft CEILING, luxury vinyl flooring throughout, SEPARATE LIVING ROOM perfect to entertain many guests. L- shaped kitchen with QUARTZ COUNTERS/STAINLESS STEEL APPLIANCES and an open floor plan with DEDICATED DINNING AREA that can fit 6-chair table easily. The upper level has SPACIOUS MASTER BEDROOM WITH WALK IN CLOSET AND 5-PC EN-SUITE. This floor also has two good size bedrooms, laundry room and a full bathroom. A good-sized unfinished basement comes with two egress size windows and a washroom rough-in for the future development. Easy access to Stoney/Deerfoot Trail, shopping, South Health Campus, schools, Sikome Lake- Fish Creek Provincial Park. DON’T LET THIS SLIP AWAY, call your favorite realtor to book a showing to experience this amazing house in person!! OR CHECK OUT THE VIRTUAL TOUR — this home won’t be on the market for long! (id:60626)
RE/MAX Complete Realty
16 Gatsby Square
Brampton, Ontario
WELCOME T0 16 GATSBY !! READY TO MOVE IN!!!Freehold Town Well Maintained Home in Convenient Location with No House at the Back Features Functional Layout with Bright & Spacious Living/Dining Combined Walks out to Privately Fenced Backyard with Private Retreat Features Stone Patio Perfect for Family Gathering with BBQ line Installed...Garden Area with the Balance of Grass for Relaxing Summer or Peaceful Mornings with Power Equipped Storage Shed...Gate at the Back Fence Walk Out to the Street Behind...Large Eat in Kitchen with Updated Cabinets Overlooks to Manicured Landscaped Front yard with 2 Parking Space on the Driveway with Storage Space...2nd Floor Features 3 Generous Sized Bedrooms with Lots of Natural Light and Full Washroom...Professionally Finished Beautiful Basement Offers Endless Opportunities with Large Rec Room with Laminate Flooring and Pot Lights...3 PC Ensuite and Kitchenette Maybe used as In Law Suite or For Growing Family with Lots of Potential and Ample Crawl Space for Storage...Ready to Move in Home Close to all Amenities such as Parks, Schools, Public Transit, Hwy 410 and Much More.. (id:60626)
RE/MAX Gold Realty Inc.
80 Willow Street Unit# 33
Paris, Ontario
Welcome to this beautifully maintained freehold townhome, ideally located just a 5-minute walk to downtown shops, the local library, restaurants, the Grand River, and scenic walking trails. Offering the perfect blend of convenience and comfort, this home is ideal for families, professionals, or anyone looking to enjoy a vibrant community lifestyle. The main floor features a bright, open-concept layout with a stylish kitchen boasting quartz countertops, a tile backsplash, an island with seating, and newer stainless steel appliances. The spacious living room features laminate flooring, California knockdown ceiling and California shutters with sliding doors opening to a private patio space – perfect for quiet evenings. A convenient 2-piece powder room and coat closet complete the main level. Upstairs, you'll find three generously sized bedrooms with large windows offering plenty of natural light. The primary bedroom includes a walk-in closet and a modern 3-piece ensuite. A full 4-piece bath and upstairs laundry add to the home's functionality. The partially finished basement provides a versatile space – great for a kids' playroom, home office, or extra storage. Additional features include a single-car garage with inside access, underground sprinklers, a welcoming covered front porch, and visitor parking for guests. Don't miss your opportunity to own this move-in ready home in an unbeatable location! (id:60626)
Peak Realty Ltd.
710 - 30 Shore Breeze Drive
Toronto, Ontario
Introducing 30 Shore Breeze Dr #710 - a rare opportunity at the iconic 'Eau Du Soleil', one of Toronto's most iconic waterfront condominium residences. This spacious, beautiful 1-bedroom + 1-den, 1-bathroom suite features an oversized private terrace, ideal for entertaining or unwinding with a view. Enjoy soaring 9-ft smooth ceilings, and premium finishes throughout. Live a true resort-style lifestyle with luxury amenities: pool, fully equipped gym, yoga & pilates studio, games room, lounge, landscaped gardens, and an elegant party room. Don't miss your chance to own this incredible unit! (id:60626)
Royal LePage Performance Realty
101 20286 72b Avenue
Langley, British Columbia
FLORA! Discover this GROUND FLOOR unit in Langley's desirable Willoughby community. Step inside this stunning 869sqft space featuring 2 bedrooms+den & 2 bathrooms. Immerse yourself in the luxurious ambiance created by vinyl flooring, soft-close cabinets, a deluxe stainless steel appliance package, and durable quartz stone countertops. The unit offers the convenience of 2 PARKING spots, 1 storage space, & a shared bike locker. With 9-foot ceilings, BOTH bedrooms boast walk-in closets. Embrace the outdoors with a spacious PATIO, being a GROUND floor unit. Just a few minutes drive away from Costco, Walmart, Superstore, shopping centers, public transit, & schools. Perfect for families with young children or elderly parents. SELLING $65,000 BELOW COST. QUICK SALE. (id:60626)
Sutton Group - 1st West Realty
104 Willow Street
Cochrane, Alberta
Welcome to this beautifully maintained, open-concept home located in the sought-after community of The Willows! From the moment you arrive, the charm is undeniable featuring a spacious front veranda perfect for relaxing with a coffee or enjoying the nearby park views. Step inside to soaring 9’ ceilings and hardwood floors throughout the main level, creating a bright, airy, and welcoming atmosphere. The modern kitchen is a showstopper, offering white quartz countertops, stainless steel appliances, a striking backsplash, and rich cabinetry that blends function with style. The layout flows seamlessly into the central dining area and cozy living room with a gas fireplace, making it the perfect setting for entertaining or everyday living. Upstairs, the primary bedroom retreat features a gorgeous feature wall, large windows, a spacious walk-in closet, and a private 4-piece ensuite with plenty of room to unwind. Two additional bedrooms offer great space and natural light, while the conveniently located upper-floor laundry sits between all the bedrooms ideal for busy households. The separate-entry basement suite offers outstanding flexibility, complete with its own kitchen (island, cabinetry, appliances, and shelving), a large bedroom, a 3-piece bathroom, and potential for separate laundry. Whether you're looking for a mortgage helper, extended family space, or rental income, this level is move-in ready and fully functional. The backyard is designed with both style and functionality in mind. Step onto a spacious custom-built deck with a pergola, integrated table and bench seating, and even a built-in sandbox for the kids. The space was carefully curated for ambiance, fun, and easy outdoor living. The double detached garage is a true bonus, fully equipped with a heater, EV charging plug, built-in speakers, and a motorized staircase leading up to the rafters for extra storage perfect for the hobbyist, tinkerer, or craftsperson family. This is more than a house, it’s a lifesty le in a family-friendly, vibrant community close to parks, schools, and everyday amenities. Don't miss your opportunity to make this move-in ready, upgraded home your own. Book your private showing today! (id:60626)
Grassroots Realty Group
39 - 530 Gatestone Road
London South, Ontario
Welcome to Kai, in London's new Jackson Meadow Community. This community embodies Ironstone Building Company's dedication to exceptionally built homes and quality you can trust. These end unit two storey townhome condominiums are full of luxurious finishes throughout, including engineered hardwood, quartz countertops, 9ft ceilings, elegant glass shower with tile surround and thoughtfully placed pot lights. All of these upgraded finishes, along with a fully finished basement, are included in the purchase. The desired location offers peacful hiking trails, easy highway access, convenient shopping centres, and a family friendly neighbourhood. (id:60626)
Century 21 First Canadian Corp
J 55570 Powder King
Mackenzie, British Columbia
Welcome to the Salisbury development, this beautiful unit offers the perfect blend of modern comfort and outdoor adventure. One of only 15 exclusive homes in Phase 1, it's designed for those who crave both serenity and access to world-class recreation. Just minutes from Powder King Ski Resort, you'll enjoy incredible skiing, snowboarding, and year-round alpine activities. Thoughtfully crafted with contemporary finishes, spacious interiors, and panoramic views, this home is ideal as a full-time residence, vacation escape, or investment property. Experience the best of mountain living in this peaceful, scenic community. *Units have not been assessed for tax purposes. (id:60626)
RE/MAX Action Realty Inc
1413 - 2083 Lake Shore Boulevard W
Toronto, Ontario
This Sophisticated One Bedroom + Den In Waterford Towers Offers Breathtaking Lake Ontario Views From Your Private Balcony. The Open-Concept Layout Features A Gourmet Kitchen With Granite Counters, Stainless Appliances & Slate Flooring, Flowing Seamlessly To Living Areas With Laminate Flooring And Crown Moldings. The Spa-Like 4-Pc Bath Boasts Stone Flooring And Pot Lights, While The Bedroom Includes California Shutters, W/O To Balcony & Closet Organizer. Building Amenities Like A Rooftop Party Room With Panoramic Views, Indoor Pool, Gym & Much More. Includes 1 Parking + Locker, With Unbeatable Access To TTC, Gardiner/QEW , And Trendy Waterfront Dining. Luxury Living In One Of Toronto's Most Desirable Lakefront Communities. (id:60626)
Morbeck Group Realty Inc.
8213 Kiriak Lo Sw
Edmonton, Alberta
Under Construction in the sought-after community of Keswick, this single-family home is just steps from parks and ponds. Enjoy the convenience of a double attached garage, separate side entrance, and basement rough-ins. The main floor welcomes you with 9’ ceilings, a spacious foyer, enclosed den, pocket office, and a open living area featuring a stylish kitchen featuring two-toned 3cm quartz countertops, 42 wood-toned cabinets, chimney hood fan, walk-through pantry, water line to fridge, and a $3,000 appliance allowance. Upstairs offers a central bonus room, laundry room, full main bath, and three bedrooms including a primary retreat with a walk-in closet and spa-like 5-piece ensuite complete with double sinks, soaker tub and walk-in shower. Tentative completion November. Photos of previous build & may differ, interior colours/upgrades are not represented. HOA TBD. (id:60626)
Maxwell Polaris

