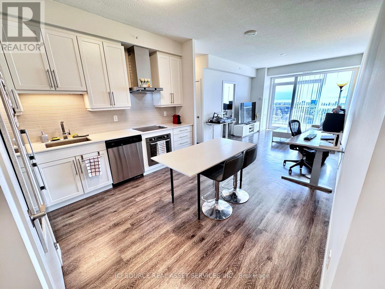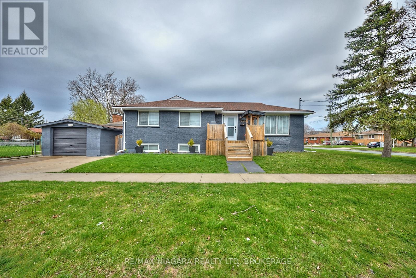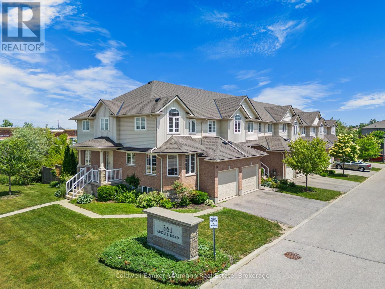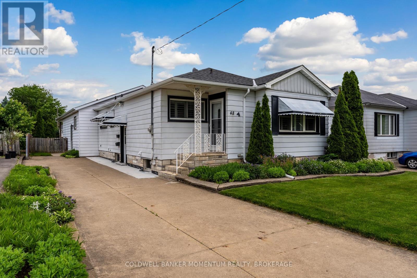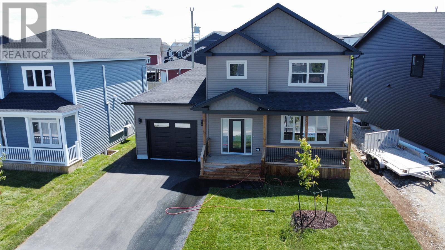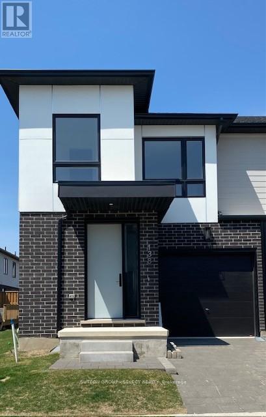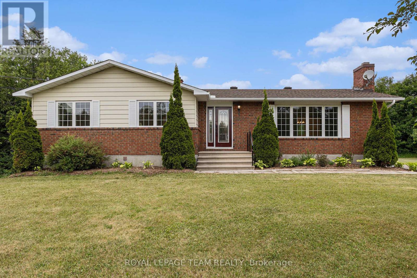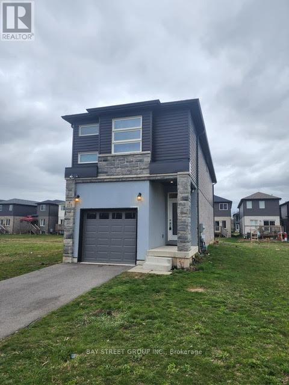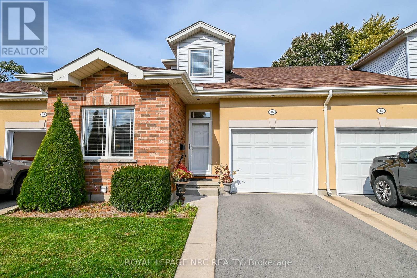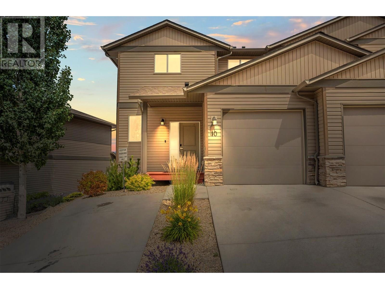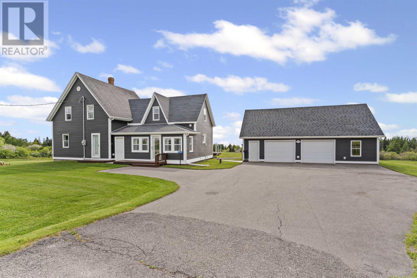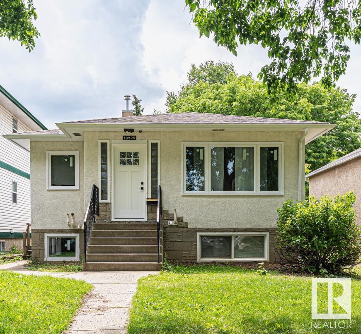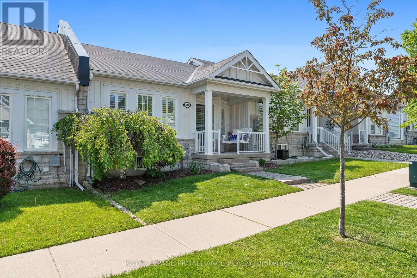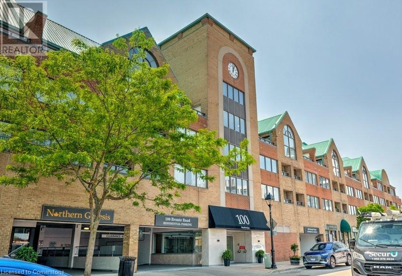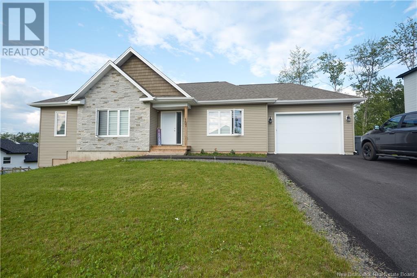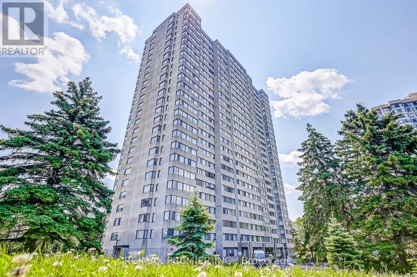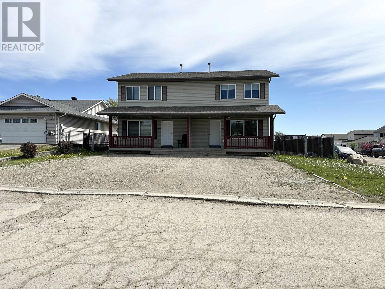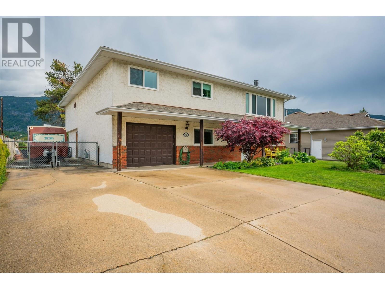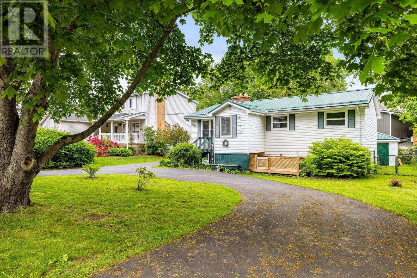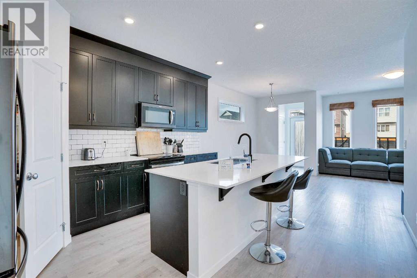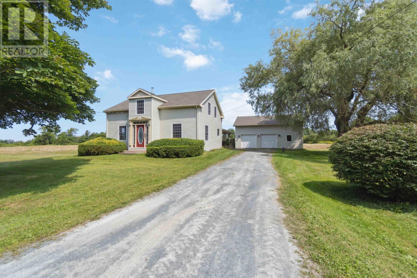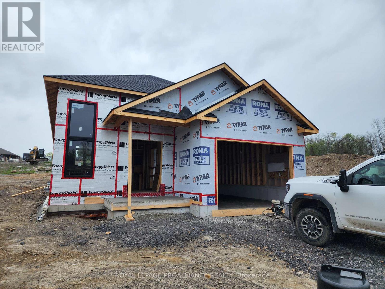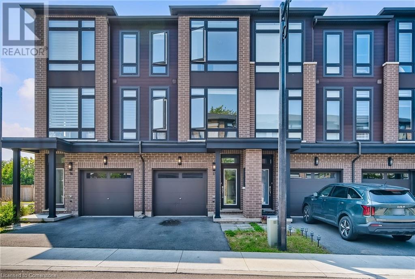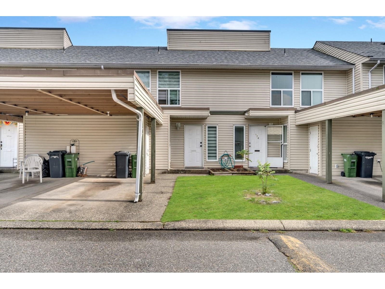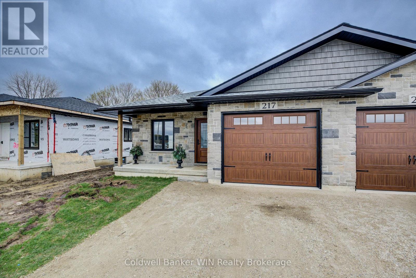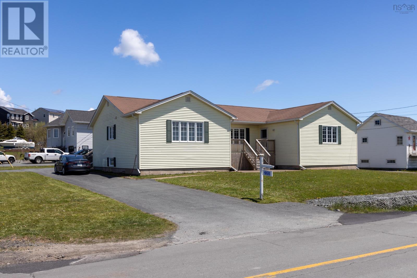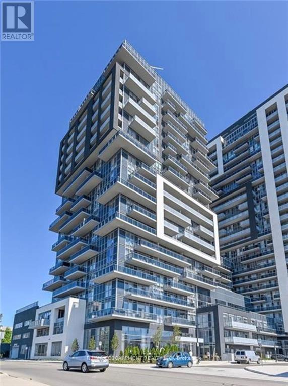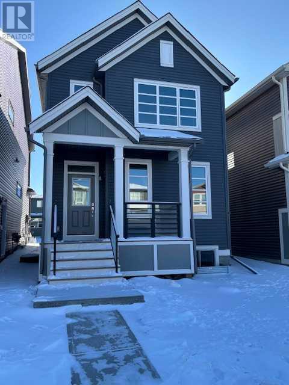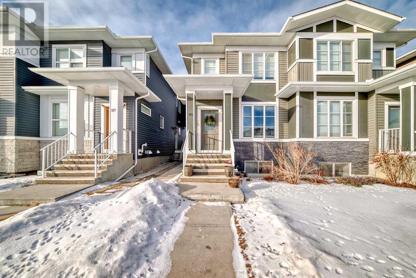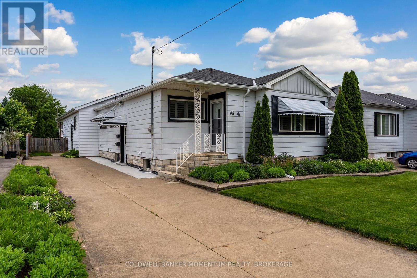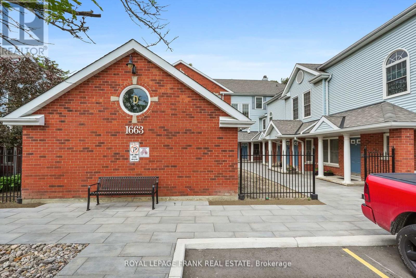1903 - 2081 Fairview Street
Burlington, Ontario
Stunning 2 bedroom, 1 bathroom, 737 square foot "PRECEDENT" unit in sought after Paradigm Grand Condominium community. Commuters dream location access to all major highways QEW 403 407, and steps to GO transit, shops, restaurants, Ontario Lake and downtown. With unobstructed views of the lake and downtown core from the 19th floor south east corner, it would be hard to settle for less. Enjoy ample sun from the two balconies, with access from the living room & bedroom. The unit has high-end vinyl plank flooring engineered for durability and aesthetics, custom vertical blinds, upgraded full-size in-suite laundry, quartz countertops, and spacious kitchen open to the living room. Including high-end luxury amenities like fully equipped indoor & outdoor fitness centre gym, an indoor pool with a sauna, a basketball court, party & games room, an outdoor rooftop deck complete with barbecue facilities, a 24th story Sky Lounge, and 24 hour concierge/security New Upgrades:- Full-size washer and dryer- Custom Vertical Blinds. Optional:- Furniture *For Additional Property Details Click The Brochure Icon Below* (id:60626)
Ici Source Real Asset Services Inc.
6933 Hagar Avenue
Niagara Falls, Ontario
EXCELLENT OPPORTUNITIES WITH THIS MOVE IN READY HOME, BONUS IN-LAW SUITE WITH SEPARATE ENTRANCE! GREAT RENOVATIONS TOP TO BOTTOM WITH 2 FULL BATHROOMS, 2 KITCHENS, DOUBLE CONCRETE DRIVEWAY, DETACHED GARAGE WITH HYDRO. CONVENIENT LOCATION ALLOWS WALKING DISTANCE TO GROCERY STORES, BIG BOX STORES LIKE WALMART & COSTCO, BANKS, ELEMENTARY SCHOOLS & HIGH SCHOOLS, PARKS & EASY ACCESS TO THE QEW! (id:60626)
RE/MAX Niagara Realty Ltd
28 - 361 Arkell Road
Guelph, Ontario
Tucked Into One Of Guelphs Most Popular Neighbourhoods, This 3-Bedroom, 3-Bathroom Townhome Offers A Functional Layout And Unbeatable Location And Price. A Welcoming Covered Porch Leads Into A Roomy Front Foyer With A Double Closet Perfect For Keeping Things Organized.The Open-Concept Main Floor Includes A Well-Designed Kitchen With A Central Island, Ideal For Quick Breakfasts Or Hosting Guests. The Combined Living And Dining Area Opens Onto A Private Deck, Making It A Great Spot For BBQs Or Enjoying Some Outdoor Time With Pets. A Handy 2-Piece Bathroom Completes The Main Level. Upstairs, The Primary Bedroom Features A Walk-In Closet And Its Own 3-Piece Ensuite, While Two More Bedrooms Share A Full 4-Piece Bath.The Basement Is Unfinished And Ready For Your Personal Touch Create A Rec Room, Extra Bedroom, Or Home Gym To Suit Your Needs. It Also Includes A Cold Storage Room, Perfect For Pantry Items Or Seasonal Storage. The Home Requires Some Cosmetic Touches, Offering A Great Opportunity To Make It Your Own.Conveniently Located Near Public Transit, Just Minutes To The University Of Guelph, Highway 401, Shopping, And Dining This Home Is Perfect For Families, Young Professionals, Or Savvy Investors. (id:60626)
Coldwell Banker Neumann Real Estate
1436 Highland Drive
Castlegar, British Columbia
Nestled in a highly sought-after neighborhood, this stunning 4-bedroom, 4-bathroom family residence offers the perfect harmony of comfort, style, and functionality. The spacious interior boasts soaring vaulted ceilings that create an open, airy atmosphere, complemented by a cozy gas-burning rock fireplace—ideal for relaxing evenings. The modern kitchen is a chef’s dream, featuring brand-new built-in appliances, stylish new countertops, and a decorative tile backsplash—perfect for family meals and entertaining guests. Throughout the home, newer windows flood the space with natural light while enhancing energy efficiency. For ultimate relaxation, enjoy the private sauna after a busy day. The fully fenced and beautifully landscaped yard is a gardener’s paradise, showcasing an abundance of fruit trees and berries, a convenient garden shed, a firepit for outdoor gatherings, and a covered sun deck—perfect for enjoying the outdoors in any weather. Additional highlights include an attached double garage for secure parking and extra storage, central air conditioning, inground sprinklers, and a central vacuum system, ensuring modern convenience at every turn. This exceptional home combines a desirable location, contemporary updates, and outdoor beauty—an ideal place to call home for families seeking comfort, style, and outdoor living at its finest. (id:60626)
Coldwell Banker Executives Realty
48 Mcdonald Avenue
Thorold, Ontario
Excellent location and endless possibilities for this home! Located on a quiet street in a family neighbourhood in Thorold, this four bedroom bungalow (+1 downstairs) sits on a HUGE lot (deepest yard in the neighbourhood actually). 48 McDonald has been in one family since it was built and it has a layout that could suit just about any setup you can imagine! The original dwelling is a 3 bedroom bungalow with a basement and separate side entrance. The basement has a kitchen, one bedroom, living room, 3-piece bathroom and a cantina (cold room). The addition at the rear houses a large bedroom, a spacious living room w/skylights and a fireplace, an updated bathroom, a kitchen & a laundry closet. This unit has two separate entrances (one at the side, one at the back), an enclosed sunroom and a covered deck to sit out on and enjoy the peace & quiet of this gorgeous yard. A couple of other valuable features of this home are the California shutters on the main level and not to be overlooked, the hardwood floors throughout the home (the carpets can be very easily removed to expose the beautiful hardwood for those planning to renovate immediately). The flexibility of this house makes it perfect for an owner-occupied two-unit setup (with either 3bed & a 1bed unit OR two 2-bed units), its ideal to be used as a multi-generational home as there are potentially three separate units to be used by one large family, or simply a straight income property with two units above grade that will generate more monthly rent than a main & basement unit. There is lots of shopping nearby, highway access is around the corner, its on the bus route and Brock U is only 7 minutes away as well. So many great options await this homes next owner! (id:60626)
Coldwell Banker Momentum Realty
33 Beech Street
South Stormont, Ontario
Welcome to this beautifully maintained, move-in ready raised bungalow offering nearly 1600 sq ft of bright, open-concept living space. This immaculate home features soaring ceilings that create an airy, spacious feel throughout, with large windows letting in an abundance of natural light. Engineered hardwood floors throughout make the space flow seamlessly. The main floor boasts three generous bedrooms each with their own walk-in closet, including a serene primary suite with a private 3 piece ensuite. The cozy gas fire place in the living room is aesthetically pleasing and warm on those cool nights. The well-appointed kitchen offers ample cabinetry, walk-in pantry, high-quality Kitchen aid appliances, and a walkout to the backyard. Main floor laundry finishes off the main floor. Downstairs, the fully finished basement expands the living space dramatically with high ceilings, large windows and vinyl flooring throughout. It includes a fourth bedroom and a full bathroom. The basement screams potential. Create more bedrooms, a gym or a huge family room...let your imagine soar!! Enjoy the convenience of having an attached garage and a 12x16 foot shed for storage. This home has been networked for wired connections in 3 locations (2 bedrooms & basement).220 volt plug in garage, could be used for an electric vehicle. Situated on a quiet street, in a desirable area, this home combines comfort and functionality with curb appeal and quality finishes throughout. Don't miss your chance to own this exceptional property that checks every box! As per Seller discretion allow 24 hour irrevocable on offers. (id:60626)
Assist-2-Sell And Buyers Realty
55 Pepperwood Drive
St. John's, Newfoundland & Labrador
Welcome to this stunning newly constructed home in the highly desirable Southlands neighborhood! This thoughtfully designed residence offers a sophisticated open-concept layout, seamlessly integrating a bright and spacious living area, a generous dining space, and a contemporary kitchen equipped with a stylish sit-up island and stainless steel appliances. Throughout the home, elegant matte black plumbing fixtures create a sleek, cohesive aesthetic, while the addition of 13 pot lights enhances both ambiance and functionality. The main floor also features a private office, a walk-in pantry, and a conveniently located powder room. Upstairs, the home boasts three well-appointed bedrooms, including a luxurious primary suite complete with a walk-in closet and a spa-inspired ensuite. The ensuite is designed to impress, featuring a custom shower with tiled walls, an acrylic base, and a glass door for a modern, refined finish. The second floor is further enhanced by a spacious main bathroom and a dedicated laundry room for added convenience. A single-head mini-split system ensures year-round comfort with efficient heating and cooling. With its high-end finishes, included appliances, practical upgrades, and a sought-after location in a family-friendly neighborhood, this home is a perfect blend of style and functionality. Immediate occupancy—don’t miss this exceptional opportunity! **This home qualifies under the FTHB GST Rebate** (id:60626)
RE/MAX Infinity Realty Inc. - Sheraton Hotel
Lot 7b Juniper Street
The Nation, Ontario
Welcome to Willow Springs PHASE 2 - Limoges's newest residential development! This exciting new development combines the charm of rural living with easy access to amenities, and just a mere 25-minute drive from Ottawa. Now introducing 'The Vermont 1-car (E1)', a to-be-built detached 2-story featuring 1742 sq/ft of living space, 3 beds, 1.5 baths, 1-car garage, and a great list of standard features. Sitting on a premium lot, backing onto a ravine with no rear neighbors (lot premium applicable in addition to the current asking price). Experience all that the thriving town of Limoges has to offer, from reputable schools and sports facilities, to vibrant local events, the scenic Larose Forest, and Calypso the largest themed water park in Canada. Anticipated closing as early as early 2026 (date TBD). Prices and specifications are subject to change without notice. Photos are of a previously built 'Vermont' 2-car with upgrades. Model home tours now available. Now taking reservations for townhomes & detached homes in phase 2 ! (id:60626)
Royal LePage Performance Realty
138 - 175 Doan Drive
Middlesex Centre, Ontario
PLEASE SHOW MODEL HOME UNIT 239!!!! LOCATED just six minutes from London's busting West-end is the hidden gem known as Kilworth. This quaint countryside town is hugged by the Thames River and surrounded from Nature's outdoor wonderland that begs to be explored. Aura is a collection of two and three storey townhomes with stylish finishes and Modern architectural design. This beautifully appointed 1731 sq ft two storey 3 bedroom open concept vacant land condo is stylish and contemporary in design offering the latest in high style streamline easy living. Standard features included are nine foot ceilings on the main with 8 foot interior doors, oak staircase with steel spindles, wide plank stone polymer composite flooring (SPC) by Beckham Brothers throughout the home. 10 Pot lights, modern lighting fixtures. Large great room/ gourmet kitchen features 5 appliances, quartz countertops, a large peninsula and modern design cupboards and vanities. Large Primary bedroom with spa designed ensuite including, glass shower, large vanity with double undermount sinks and quartz countertop. Primary bedroom also features a walk in closet. The unfinished basement awaits your creative design. The exterior features large windows, a deck off the great room. James Hardie siding and brick on the front elevation single pavestone driveway. Virtual tour is of a prior model home. (id:60626)
Sutton Group - Select Realty
104 Burns Drive
Mcnab/braeside, Ontario
Discover the perfect blend of country charm and modern convenience at this exceptional 3+1 bedroom bungalow, ideally situated on nearly two sprawling acres in the tranquil Dochart Estates. This move-in ready home offers an unparalleled lifestyle, combining the peace of rural living with the desirable feature of natural gas truly the best of both worlds! Step inside and be greeted by an abundance of natural light streaming through over sized windows, illuminating the thoughtfully designed main floor. The excellent open-concept layout ensures a seamless flow from room to room, providing convenient one-level living that's both practical and inviting. Don't miss the great bathroom featuring a jacuzzi tub! Need extra space? The finished lower level is a fantastic bonus, featuring an additional bedroom, a dedicated office, and a spacious family or recreation room complete with its own cozy fireplace. You'll also appreciate the generous storage area, perfect for keeping everything neatly organized. From the kitchen, step out onto the sizable rear deck, an ideal spot for outdoor entertaining or simply enjoying the serene surroundings. This is your chance to embrace a quiet, idyllic lifestyle, all while being just a short drive to a wealth of amenities. Enjoy easy access to the vibrant communities of Braeside and Arnprior, offering a variety of recreation areas, local beaches, shopping, schools, churches, a hospital, and much more! Recent updates ensure peace of mind, including fresh paint, a new bath vanity, and updated electrical plugs/switches in 2025, plus a new roof in 2024 and a rear walkway added in 2025. (id:60626)
Royal LePage Team Realty
10214 92a Av
Morinville, Alberta
This beautifully designed home seamlessly blends modern style with practical functionality, offering the perfect balance of luxury and comfort! Upon entering this home you'll find an open front foyer with a bench and front closet. Down the hall past the 2 piece bathroom you'll find the heart of the home, where the open-concept living area, kitchen, and dining room create an inviting space for relaxation and entertaining. Step through the dining room’s back door to access the spacious deck, perfect for outdoor enjoyment. Upstairs, discover three generously sized bedrooms, along with a bonus room, two additional bathrooms, including a luxurious ensuite in the primary suite, and a convenient upper-level laundry room. A highlight of this home is the walk-out basement, overlooking the beautiful pond. Situated in Morinville's desirable Westwind community, this home is close to schools, shopping, and a variety of amenities! (id:60626)
RE/MAX Edge Realty
223 Iva Street
Welland, Ontario
Beautiful home with great pride of ownership! The original owners have kept this home immaculate. 4 bedrooms,2.5 washrooms In Welland's Most Desirable Neighborhood and Close to Freshco, Timhortons, Shoppers Drugmart, Restaurants And More.Eat-in kitchen. Stainless Steel Appliances. The second level has 4 great sized bedrooms, laundry and two 4pc bath. Primary Bedroom has a great huge ensuite.Seprate entrance to basement by the builder. Don't miss your chance to see 223 Iva Street in person. (id:60626)
Bay Street Group Inc.
405 1045 Quayside Drive
New Westminster, British Columbia
Welcome to Quayside Towers! Live large in this fully renovated 2 bed (2nd bed has no closet), 2 bath in the heart of New Westminster´s Quay! This home boasts an open layout with a spacious living-dining area that expands into your covered balcony - a perfect place to entertain. The luxurious primary bedroom has plenty of closet space and an en-suite bathroom. Move right into home featuring newer flooring, paint, kitchen cabinetry, all appliances, bathrooms, blinds, & more! The building offers amazing amenities: an indoor pool, hot tub, gym, sauna, and top floor lounge + games room. Just a 5-minute walk to SkyTrain, shopping, restaurants, and the waterfront boardwalk along the Fraser River. 1 parking & 1 locker included. (id:60626)
Team 3000 Realty Ltd.
15 - 4300 Kalar Road
Niagara Falls, Ontario
Great North End condo with single attached garage. 2 bedrooms main floor and one down in finished basement. From the moment you enter this gem, bright and cheery open concept kitchen with breakfast bar, expanding living room and dining with gas fireplace. Spacious primary bedroom with 4pc ensuite bath and wall of closets. 2nd main floor bedroom currently used as den/office. Great walk up loft overlooking main floor (vaulted ceiling) perfect space to relax with a good book. Additional main floor 3pc bath with M.F. laundry hookups. Basement well finished with large recreation room, 3rd bedroom and 3 pc bath, perfect space for visiting family or friends. Large "L" shaped utility room (currently washer/dryer set up). Extra's included central vac, concrete patio off living room. Garage door opener, small quiet complex. Close to shopping, quick highway access, bus route, walking trails and green space. Time to enjoy the freedom of condo living, let someone else do all the maintenance while you enjoy your hobbies, travel etc. Call now for your private viewing. (id:60626)
Royal LePage NRC Realty
933 Mount Robson Place Unit# 10
Vernon, British Columbia
Stylish Townhome with views in The Vue on Middleton Mountain. Looking for space, style, and convenience? This rare in the complex 4-bedroom, 3.5-bathroom townhome has it all. Set in a peaceful, well-kept strata on Middleton Mountain with beautiful views of the city below, and access to nature with the Middleton walking trail system just steps away. The main floor offers open-concept living with a bright kitchen featuring stainless steel appliances and plenty of counter space. The dining and living areas flow seamlessly to the covered deck—perfect for morning coffee and evening sunsets. Upstairs, you’ll find a generous primary suite with a walk-in closet and 4-piece ensuite, along with two more bedrooms, a full bath, and a conveniently located laundry room. The finished basement includes a fourth bedroom, family room, another full bath, and walk-out access to a cozy, private patio. Pet-friendly strata, great neighborhood, and unbeatable access to walking trails, golf, Kalamalka Lake, shops, Hillview Elementary and VSS High School. A great find in a great location—come see it for yourself! Virtual Tour is available for your viewing convenience. (id:60626)
RE/MAX Vernon
10367 Route 11
St. Chrysostome, Prince Edward Island
Dreaming of owning your own Coastal Retreat? This beautifully renovated 6-bedroom, 2-bath farmhouse blends coastal charm with serene country living - all perched above the picturesque Northumberland Strait. Step inside and you'll be welcomed by a spacious foyer with ample storage. The modern kitchen features a large island and a bright dining area, perfect for family gatherings. Walking out from the dining room, patio doors open onto a large 12 x 22 deck overlooking the water - a wonderful sport for BBQs, entertaining, or enjoying your morning coffee while enjoying the breathtaking views. The main floor also offers a large, cozy living room, two spacious bedrooms, and a full bathroom on the main level including convenient laundry area for added functionality - ideal for guests or convenient one-level living. Upstairs, you'll find four additional bedrooms, including an impressive primary suite with its own private balcony facing the Strait - a peaceful place to unwind and take in the views. A second full bathroom completes the upper level. Beautiful customized blinds throughout the home offer both elegance and enhanced privacy. The home is heated by a combination of oil, electric heaters, and heat pump, providing added convenience and energy efficiency throughout the year. This stunning home sits on a spacious lot and includes a large double-car garage (24 x 38) with loft - a perfect space for a home office, gym, games room, or extra storage. Additional garden sheds provide even more storage for tools and equipment. Located in the heart of the Evangeline community, you're close to grocery stores, schools, banks, beaches, and other essential amenities - and just 20 minutes from Summerside. Whether you're looking for a forever home or a turnkey investment property, this fully furnished, move-in coastal retreat has it all. (id:60626)
Century 21 Northumberland Realty
602 Weir Crescent
Warman, Saskatchewan
Great opportunity to live in a brand new home in Warman close to the Legends Golf Course, Sports Centre, grocery stores and all other amenities. 1,530 sqft bi-level. Spacious/open concept with extra high 9’ ceilings up and 9' down giving it a light/bright/ modern feel. Main level is perfect for entertaining guests. Kitchen has pantry, tile backsplash, quartz countertops and ample cupboard storage. You'll love the luxurious en-suite bathroom off the primary bedroom with double sink, soaker tub & beautiful custom tile shower. Lots of high-end finishings throughout with upgraded vinyl flooring, unique fixtures, and tile work. Other notable features include a gorgeous electric fireplace in the living room & a covered deck (vinyl deck/ no stairs). Also has an insulated triple attached garage and a triple concrete driveway. South facing front with lovely street appeal. Established local builder, Blanket New Home Warranty, call today! (id:60626)
RE/MAX North Country
604 Rosewood Lane
Kamloops, British Columbia
Welcome to this beautifully maintained 1,309 sq. ft. true rancher in the sought-after Rosewood community at Sun Rivers. This charming home offers level-entry living in a peaceful setting, ideal for those looking to downsize without sacrificing the comfort and privacy of a detached single-family lifestyle. Inside, you'll find a bright, open-concept layout filled with natural light, generous room sizes, and a warm, inviting atmosphere that makes the home feel both cozy and spacious. Thoughtfully designed, it’s perfect for relaxed living and effortless entertaining. Step outside to enjoy the private rear patio for quiet mornings or summer evenings, as well as a front courtyard—a perfect space to sip your coffee or greet guests. Additional highlights include a double garage, proximity to the Sun Rivers golf course, and the convenience of nearby Village amenities. Quick possession available – easy to view and move-in ready! (id:60626)
Exp Realty (Kamloops)
47 Waverly Wy
Fort Saskatchewan, Alberta
New construction pre-sale available in Windsor Pointe, Fort Sask! This home features a main floor den with a half bath, spacious mudroom, walk-through pantry, beautiful extended kitchen, dining room, and an open to above living room with fireplace feature wall. On the second level you have a spacious primary bedroom with a 5-piece ensuite and walk-in closet with MDF shelving. Upper floor features 2 additional bedrooms both with their own walk-in closets, a 4-piece bath, bonus room, and laundry room with a sink. Side entrance for basement also included for future legal suite. Estimated completion date Nov/Dec 2025. Pictures are of a different home. (id:60626)
RE/MAX Excellence
10929 74 Av Nw
Edmonton, Alberta
Great investment property in the desirable community of McKernan! The upper floor offers over 1000 sq ft with 3 spacious bedrooms, a renovated 4-piece bathroom, bright living room, and a beautifully updated kitchen with brand new stainless steel appliances. The home includes new vinyl plank flooring upstairs and a new front door. The fully legal 2-bedroom basement suite has a separate entrance, its own kitchen, 4-piece bath, and cozy central living room—ideal for rental income or extended family. Major upgrades include two high-efficiency furnaces (2021), two hot water tanks (2021), and shingles approximately 10 years old. The sewer line has been replaced with PVC piping and includes a backflow valve for peace of mind. Additional features include 100 amp electrical, new windows, fresh carpet in the basement, a south-facing backyard, and an oversized single detached garage. Walking distance to U of A, LRT, Whyte Ave, and more—an unbeatable location with incredible potential! (id:60626)
RE/MAX Real Estate
699 Henderson Drive
Cobourg, Ontario
The time to simplify life and downsize is NOW! And this 2 bedroom, 2 bathroom bungalow townhouse could be just what you have been waiting for!! Enjoy freehold ownership in the tranquil West Park Village Community, close to parks, shopping, restaurants and NHH hospital. The open concept layout features a spacious primary suite with walk-in closet and ensuite bath, second bedroom, full 4 piece bathroom for guests and a combined living-dining-kitchen area that boasts a gas fireplace, quartz kitchen counters and a walkout to private garden patio, surrounded by perennial gardens. Accessed via private rear laneway, the convenient attached single car garage and large driveway can easily accommodate parking for up to 4 vehicles. The sprawling unfinished basement awaits your personal touches while offering plenty of additional storage and a rough-in for a 3rd bathroom. NOW is the time to BUY! So if you are looking for a next chapter full of peace, quiet, convenience and simplicity, then this is the property for you! (id:60626)
Royal LePage Proalliance Realty
100 Bronte Road Unit# 214
Oakville, Ontario
This rare offering in the symbolic StoneBoat Quay, is ready for enjoyment for those seeking the Bronte harbour front lifestyle and the best that Oakville has to offer. The home features an oversized floor plan, meticulously maintained and upgraded with fine modern finishes that brighten and add vibrancy to the space. An elegant and cozy setting for lakeside lifestyle. The heart of the home, the kitchen featuring freshly appointed granite counters and a walnut bar top, flows into the home creating a seamless and open living experience, perfect for entertaining a few or many. The sunken balcony can be accessed from both the living room and large master suite offering a completely private and romantic outdoor space to take in the sights and sounds of exciting Bronte.The building features a private access outdoor seating area waterside, for exclusive use by residents to relax and watch boats drift in and out of the marina. Iconic 100 Bronte, StoneBoat Quay, leads directly to the marina, offering access to cherished Bronte pastimes like kayaking and waterfront exploration. This special residence is conveniently located across the street from the famous Plank Tapas eatery and other emblematic restaurants and patios, steps away from the energetic Bronte farmers market which happens weekly, direct access to the beach, moments from Bronte Go Station and major highway anchors. This home promises a truly luxurious lakeside lifestyle experience. (id:60626)
Coldwell Banker-Burnhill Realty
157 Ripplewood Road
Moncton, New Brunswick
Welcome to this beautiful and spacious 5-bedroom, 3-bathroom bungalow, custom-built in 2024. Located at 157 Ripplewood road. This thoughtfully designed home offers a perfect blend of modern style and functional living. The main floor features 3 generous bedrooms and 2 full bathrooms, while the legal basement apartment includes 2 bedrooms, 1 full bathroom, and even has its own private address (155 Ripplewood) and entrance ideal for rental income or extended family. (Already tenanted great investment opportunity!)The home also includes a 1.5-car garage, providing ample space for parking and storage. In addition ,the main home includes access to an unfinished basement area, ready for your imagination! Whether you dream of building a home gym, media room, or a play/recreation area, this flexible space is a blank canvas for your personal touch. This is a rare opportunity to own a versatile and income-generating home in a desirable location! Don't miss your chance to call it home! Call today for more information! (id:60626)
Exp Realty
4608 Memorial Drive Ne
Calgary, Alberta
Welcome to this beautifully updated bungalow boasts a spacious 1,057 sq ft living area which has three bedroom 1.5 washroom with a valuable two bedroom legal basement suite perfect for generating additional income.As you step inside, you will find a bright and inviting open-concept main floor. The living room boasts a beautiful tiled electric fireplace, while the dining area features an elegant accent wall. The kitchen is equipped with quartz countertops and brand-new appliances.The main floor also includes three spacious bedrooms with their own closets, a full bathroom and a primary bedroom with its own private half-bath, a good sized closet and a feature wall. The legal two bedroom basement suite is complete with a kitchen, a spacious living room and a bathroom.The house features a big spacious backyard with a wooden deck. There is a two car detached garage along with a space for parking your RV, boat or any additional vehicles.Recent upgrades include a brand-new roof on both the home and garage, stucco on the outer walls of the house, two new furnaces, a new electric water tank and new windows. Living in this house, you will enjoy easy access to Marlborough Mall, Walmart, restaurants and transit options, as well as nearby parks and schools. Don't miss out – schedule a viewing today! (id:60626)
RE/MAX House Of Real Estate
101 - 133 Torresdale Avenue
Toronto, Ontario
Welcome to 133 Torresdale Ave "The Hemisphere", a beautifully renovated 2-bedroom + Den, 2-bath condo nestled near Bathurst & Finch. This rare main floor unit offers 1,051 sqft with the comfort of house-like living with the convenience of condo amenities, perfect for downsizers or those seeking spacious, turnkey living. Step inside to discover a stunning Bellini kitchen featuring elegant two-tone cabinetry, quartz countertops, stainless steel appliances and California shutters in the kitchen and breakfast/den area. The large open-concept living and dining space is enhanced by crown mouldings and upgraded 7-inch baseboards, creating a refined, welcoming atmosphere. The main foyer and both bathrooms boast marble and granite flooring, adding a touch of timeless luxury throughout. Enjoy the convenience of side-by-side laundry, ensuite storage, and two parking spots, a rare find in the city. Building amenities include an outdoor pool, gym, party room, and a lounge, providing the perfect mix of recreation and relaxation. With TTC access, parks, schools, and shopping just minutes away, this meticulously updated unit offers style, space, and unbeatable value in a highly sought-after North York community. (id:60626)
RE/MAX Premier Inc.
8903-8905 83a Street
Fort St. John, British Columbia
Quick Possession Available for 8903. This nicely updated full duplex is looking for its' new owners! So many options with this one - move into one and rent out the other or rent out both sides. Both sides are in great shape and move-in ready! The open concept layout on the main floor with the extra square footage makes this property very appealing! 3 bedrooms up including a large primary with 4 piece ensuite and walk-in closet. Each side is fully fenced with a nice sundeck and shed. New roof 2012. Furnaces serviced 2024. New gas HWT 2022. 8903 has new carpet 2025, new appliances 2021 and freshly painted. 8905 has new carpet 2017, alarm system on sump pump. (id:60626)
Century 21 Energy Realty
163 Mojave Crescent
Ottawa, Ontario
Immaculate 3-Bedroom, 3-Bathroom Townhome in a Prime Family-Friendly Location! This beautifully maintained townhome nestled in a quiet, family-oriented neighborhood just minutes from shopping, public transit, parks, recreation, and walking trails. This home offers the perfect balance of comfort, functionality, and style ideal for first-time buyers, families, or professionals alike. Step inside to a bright and spacious open-concept main floor featuring 9-foot ceilings, oversized windows that flood the space with natural light, and a cozy gas fireplace perfect for relaxing evenings. The living and dining areas flow to the private backyard through patio doors, making indoor-outdoor living a breeze. The kitchen boasts a breakfast bar, ample counter space, and a large walk-in pantry. Upstairs, convenient laundry room, two generously sized bedrooms, a full bathroom, and a spacious primary suite complete with a walk-in closet and a private en-suite. The fully finished basement offers a large recreation room perfect for movie nights or a play area. Don't miss your chance to own this turnkey. (id:60626)
Right At Home Realty
1923 Riverside Crescent
Castlegar, British Columbia
Stunning River View! Discover this generously sized family home nestled in the highly sought-after section of the established Woodland Park neighborhood. Enjoy your own private yard featuring breathtaking panoramic views of the Columbia River and surrounding mountains—a perfect backdrop for outdoor gatherings or peaceful evenings at home. Conveniently located just a short stroll from shopping and recreational amenities, this residence offers both comfort and accessibility. The home boasts 4 spacious bedrooms and 2.5 bathrooms, with inviting living areas on the main floor ideal for family life and entertaining. A bright recreational room downstairs provides additional space for relaxation or hobbies. Parking is a breeze with an oversized driveway, a garage and a attached workshop with plenty of storage and ample room for your RV alongside the home. Recent upgrades include a modern kitchen, new flooring, updated windows and doors, a new roof, and more—ensuring peace of mind for years to come. Set in an excellent neighborhood with well-maintained properties and underground services, this home truly offers the best of Woodland Park living. Don't miss the opportunity to make this spectacular property your new home! (id:60626)
Coldwell Banker Executives Realty
50 Redwood Avenue
Halifax, Nova Scotia
Have you ever wanted to live in one of Halifax's most sought after family friend neighborhoods? Have you ever wanted your home to have a secondary suite to generate additional income for you and your family? Have you ever dreamed of a turn-key home, something that you can just move into and relax? Welcome to 50 Redwood Avenue in Fleming Heights! This charming bungalow has a good size living room with a beautiful brick fireplace for relaxing nights with a fire. The kitchen and dining room combo is great for entertaining family and friends. The main floor is completed with 3 good size bedrooms, full bathroom and a backyard walkout to your deck for warm summer nights. The basement is a finished 1 bedroom basement apartment for those looking for additional income, and can easily be converted back into a rec room for family's looking for a play area for the kids! The backyard is finished with a good sized wired shed and an additional play house (with a slide!) for the kids to enjoy. 50 Redwood Avenue is a 10 minute walk to Halifax's famous Sir Sanford Fleming Park, home of the Dingle Tower, walking trails and a beach on Halifax's famed north west arm. Schedule your viewing today! (id:60626)
Exp Realty Of Canada Inc.
95 Seton Heath Se
Calgary, Alberta
Welcome to 95 Seton Heath, your new home! Seton is a vibrant, growing community, with endless amenities and more to come. This home offers just under 2500 Sq/ft of finished living space, 4 bedrooms, and 3.5 baths. As you enter the home you have a bright office/flex space on your left to work or enjoy the south facing view. The open floor plan allows for a seamless transition to the kitchen and living area. A large island - sleek kitchen design - spacious pantry - allow for the perfect spot to entertain or enjoy family gatherings. The spacious master bedroom is the perfect place to unwind. A walk in closet, large ensuite with dual vanities, creates the perfect environment for ultimate relaxation. The upper floor also contains two good sized bedrooms, a laundry room, and another full bathroom. The basement retreat also include a 4th bedroom with a walk-in closet, full bathroom, and large entertainment area, and ample storage. Seton provides access to the Seton Urban District which includes shops, restaurants, and entertainment options. South Health Campus, schools, parks, and pathways make Seton a welcoming community for all. Easy access to major roadways ensures seamless connectivity to the rest of the city. Call now to book a private showing! (id:60626)
Cir Realty
3898 Black Rock Road
Whites Corner, Nova Scotia
Welcome to 3898 Black Rock Road. Set on 134 acres, with a combination of open fields and forestry, offering endless possibilities. There is 1660' +/- of road frontage with the potential for 5 building lots (subject to municipal approval). The charm of this 3 bedroom, 1.5 bath century home has had many modern upgrades including maple cabinets in an open concept kitchen with wall oven and gas cooktop stove. The new 3 piece bathroom also has custom maple cabinets, custom tile shower, and in-floor heat. Adjacent to the kitchen you will find a sitting room with cozy wood stove (WETT inspected) on a granite hearth. There is a walkout from the kitchen area to a large open deck that is perfect for family BBQ's or entertaining. Deck area includes an above ground swimming pool and hot tub for relaxation. Property features beautiful, mature, landscaped gardens for the garden enthusiast attracting abundant hummingbirds in summer. Newly installed oil tank (2024) to supply fuel for a combination wood/oil furnace. A large 24' x 32' detached garage with loft area for ample storage. Berwick is a short 10 minute drive away to it's amenities of shops and services, as well as access to Hwy 101 taking you to local communities such as Coldbrook, New Minas, Greenwood, and beyond. This property presents the rare opportunity to enjoy peaceful countryside living. (id:60626)
Mackay Real Estate Ltd.
18 Cedarwood Street
Quinte West, Ontario
Welcome to your next home in the beautiful Rosewood Acres subdivision, this raised bungalow offers a smart layout and modern comfort in a quiet, family-friendly neighbourhood close to all amenities. With 3 bedrooms and 2 full bathrooms, including a primary suite with a 3-piece ensuite and walk-in closet, there's room for everyone. The bright main level features open-concept living, while a covered back deck provides a great space to relax outdoors. A convenient mudroom connects the home to the attached 1.5 car garage. The lower level is ready for your personal touch, with a rough-in for a future bathroom. A perfect blend of function, style, and location, this home is ready to welcome you. Flexible deposit. Quick closing available. ARE YOU A FIRST TIME BUYER? If so, this house could be priced at approximately $605,745 for you! (id:60626)
Royal LePage Proalliance Realty
15 - 270 Melvin Avenue
Hamilton, Ontario
This stunning 3-storey freehold townhome offers 3 bedrooms, 1.5 bathrooms, 1600+ square feet of stylish living, lots of storage and 2 outdoor areas! The open-concept main floor is perfect for entertaining, featuring a sleek kitchen with newer appliances, a large island and dining space. Upstairs, enjoy 3 spacious bedrooms, including a primary with his-and-hers closets, with laundry upstairs, a full bathroom and extra storage. High-end finishes, thousands in upgrades, and thoughtful design throughout. Located close to highways, schools, shopping, parks and the Red Hill Valley Trails. (id:60626)
RE/MAX Escarpment Realty Inc.
6203 60 Street
Olds, Alberta
Lets talk Design... This spacious 4 bedroom, 3 bath, custom bungalow offers main floor living for a senior minded buyer or a large open floorplan for an mature family or empty nester to entertain guests. The main floor features a great room design with vaulted ceilings that extend throughout the main floor foyer, living, dining & kitchen areas. Two gas fireplaces, one on each level (living room & rec room). Two bedrooms on the main with a spacious primary suite featuring a 4pc bath and walk-in closet space. The great convenience of a main floor laundry room, providing access to a heated double attached garage with concrete apron/parking pad out front. The basement has a large rec room, with space for a pool table or any rec room game you fancy, with 9' ceilings and an open wide staircase to the main floor, 2 additional bedrooms & 3pc. bath completing the area. The yard feature immaculate landscaping, the security of a large fully fenced perimeter, w/ a garden shed, spacious covered deck offering west exposure to gaze over the yard and evening sunsets. This home offers over 2660sqft. of interior living space & shows 10/10!! Very well cared for and impeccable design & layout. Located close to Winter Lake, walking trails and schools with a gorgeous surrounding neighborhood to accent its near perfect setting. Central to all amenities, entertainment & dining, shopping, essential services and health care options. A must see to truly encompass its stature. ... (id:60626)
RE/MAX Real Estate Central Alberta
270 Melvin Avenue Unit# 15
Hamilton, Ontario
This stunning 3-storey freehold townhome offers 3 bedrooms, 1.5 bathrooms, 1600+ square feet of stylish living, lots of storage and 2 outdoor areas! The open-concept main floor is perfect for entertaining, featuring a sleek kitchen with newer appliances, a large island and dining space. Upstairs, enjoy 3 spacious bedrooms, including a primary with his-and-hers closets, with laundry upstairs, a full bathroom and extra storage. High-end finishes, thousands in upgrades, and thoughtful design throughout. Located close to highways, schools, shopping, parks and the Red Hill Valley Trails. Don't miss your chance-schedule your private showing today! (id:60626)
RE/MAX Escarpment Realty Inc.
177 32550 Maclure Road
Abbotsford, British Columbia
One of the nicest units in the complex! This fully renovated 3-bedrooms, 1.5-bath townhouse was updated in 2021, featuring acrylic cabinets and marble countertops in the kitchen, bathrooms, and laundry room. Enjoy a private backyard, and the complex offers plenty of visitor parking. It is within walking distance to schools, Rotary Stadium, and shopping centers (id:60626)
Selmak Realty Limited
217 Elgin Street
Minto, Ontario
Picture yourself in this brand new 2 bedroom 2 bath semi-detached home located on a cul-de-sac close to downtown shopping and many other amenities of the thriving town of Palmerston. Some of the features of this home are a 4 pc ensuite washroom, walk in closet from the principal bedroom, main floor laundry, fully insulated and finished garage and sodded front yard. You will enjoy relaxing on the covered front porch or the large covered deck at the rear overlooking the large rear yard. This is another quality JEMA home built by this Tarion registered builder. Ready for immediate occupancy. (id:60626)
Coldwell Banker Win Realty
404 5234 Morris Street
Halifax Peninsula, Nova Scotia
Ever wanted to live in the heart of Halifax? To be able to wake up in the morning and smell the ocean air? Well here is the condo you've been waiting for! 404 5234 Morris Street sits in the heart of downtown Halifax. Walking distance to Halifax's famed waterfront, the Spring Garden Road shopping district, and the acclaimed historic heritage properties on Barrington Street. The condo itself features a large open concept living, kitchen, and dining experience for entertaining family and friends. A large primary bedroom featuring walk in closet and ensuite bathroom. Finished with a second good size bedroom and full bathroom. The patio is harbour side to sit, enjoy your coffee, and watch the ships come in and out of the harbour. Underground parking space and storage unit included in purchase. Schedule your viewing today! (id:60626)
Exp Realty Of Canada Inc.
2210 Shore Road
Eastern Passage, Nova Scotia
Coastal Living at Its Finest Welcome to 2210 Shore Road, Eastern Passageyour dream coastal retreat. This spacious 4-bedroom,3.5-bath home offers breathtaking ocean views and 2350 sq ft of finished living space on the main level, with an additional 2000 sq ft of potential development in the lower level. Enjoy serene ocean views from the large front deck, perfect for morning coffee or evening relaxation. The main level features an inviting kitchen with a peninsula, ideal for family gatherings and casual meals. The adjacent dining room, with patio doors leading to the back deck, is perfect for entertaining or enjoying family dinners with a view. The primary bedroom offers a peaceful retreat with a private 3-piece ensuite. A mud room at the rear entrance provides convenience and organization for daily comings and goings. The home includes two ETS (Electric Thermal Storage) units, ensuring efficient heating throughout. The massive basement, with stud partitions already in place, offers endless potential for customizationwhether you envision a home theater, gym, additional bedrooms, or a spacious recreation area. provides ample parking, including space for an RV or trailer, and leads to a double detached wired garage, perfect for storage or a workshop. Located just minutes from Fisherman's Cove, Hartlen Point Golf Course, and all the amenities of Eastern Passage, this home offers the best of coastal living. Enjoy beautiful sunsets and sunrises with the ocean just across the road. Dont miss the opportunity to make this stunning property your own. (id:60626)
Century 21 Trident Realty Ltd.
42120 Mcbain Line
Central Elgin, Ontario
The perfect family home awaits in New Lynhurst, Central Elgin! This fantastic property features 3 bedrooms and 2.5 baths. As you enter, you'll be greeted by the spacious foyer with great storage, a convenient powder room and access to your 1.5 car garage. Relax and enjoy family time in your comfortable living room and modern eat in kitchen. Off the dining area, the patio doors lead you to the two tiered deck in the landscaped yard, designed for privacy. At the end of a long day, retreat to the second level with 3 well sized bedrooms and full bath, which has ensuite privileges. The finished basement space is great extra space for work or play and is complete with a laundry room and another full bath. Updates include: new washer, dryer and over-the-range microwave (2024); carpet and roof shingles were replaced in 2020. Excellent location within Southwold school district as well as quick access to shopping centre via HWY 3. Less than 20 minutes to South London and Port Stanley Beach. (id:60626)
Sutton Group - Select Realty
1803 - 2081 Fairview Street
Burlington, Ontario
Location, location, location !! Beautiful unit in the master planned community at Paradigm, Commuters dream location within easy reach of all major highways QEW and 403, And steps to GO transit without the drawback of hearing or seeing the train. Close to many Grocery stores and Fairview Mall, 20 Minutes away to McMaster University. Enjoy captivating views of the lake, escarpment, and Burlington skyline from your private balcony with its south-east exposure. Precedent model luxuriously appointed with swank finishes and tasteful color choices. Chic white kitchen featuring quartz countertops and functional open concept design makes this unit among the most sought after in all of Paradigm. Take note of the stunning contemporary light fixtures throughout, high-end vinyl plank flooring engineered for durability and aesthetics, floor-to-ceiling windows bathing the space in sunlight, and convenient in-suite laundry. Sophisticated living in resort-like condo complex with unparalleled amenities. (id:60626)
RE/MAX Escarpment Realty Inc.
619 Savanna Crescent Ne
Calgary, Alberta
This beautiful, brand new move-in ready 2-storey home is located in the sought-after and high-demand neighbourhood of Savanna Community. This home features a spacious main floor with 9' ceilings, a good-sized foyer and living room space, an upgraded kitchen with an added Gas line for a future Gas stove, a walk-in pantry, a large central island,/a breakfast bar/spacious dining area. The main floor also includes a convenient powder room and a mudroom that provides the back door access to the backyard, Upstairs, you'll find a bright primary suite with a walk-in closet and private ensuite, along with two additional bedrooms and a full bathroom. to meet the needs of a growing family. Unspoled basement for future development with separate entry, 9' ceiling height, Large Egress windows, roughed for future bath and bar. a 200 AMP electrical panel. This Property is located for you to enjoy the convenience of nearby SHOPPING/RESTAURANTS/BANKS, AND REGISTRY SERVICES ARE ONLY WITHIN A FEW MINUTES WALKING DISTANCE. AND ALSO WITHIN EASY ACCESS TO MAJOR ROUTES AND HIGHWAYS. COMES WITH FULL NEW HOME WARRANTY AND QUICK POSSESSION AVAILABLE. (id:60626)
Century 21 Bravo Realty
121 Corner Meadows Gate Ne
Calgary, Alberta
Welcome to this Beautiful and Charming 2-Storey Semi-Detached Home – A Complete Package! This spacious 4-bedroom, 3.5-bath home is perfect for families looking for both style and functionality. Featuring a fully developed basement with an illegal suite, a double garage, a deck, and a fenced yard, this property has everything you need and more. On the main floor, you'll find 9’ ceilings and an open-concept layout that combines the living room and kitchen, creating an inviting and bright space for family gatherings. The kitchen is equipped with double islands, offering plenty of counter space, and is complemented by a large walk-in pantry. A 2-piece bath and dining room complete this level. Durable LVP flooring runs throughout the home, except for the stairs, with 12x24 tiles featured in the bathrooms. Upstairs, you'll find 3 spacious bedrooms, including a master suite with a walk-in closet and a luxurious 5-piece ensuite bath. The second and third bedrooms share a well-appointed Jack and Jill bathroom. The fully developed basement is accessible through a separate side entry and features a self-contained illegal suite with 9’ ceilings, a full bath, and its own laundry room, offering excellent rental potential. Outside, the west-facing backyard is sunny and private, with a deck and fenced yard – ideal for outdoor relaxation. The double garage provides ample space for parking and storage. Prime Location – Enjoy quick access to Country Hills Blvd and Stoney Trail, making commuting a breeze. You’re also just a short drive away from shopping plazas, restaurants, and all the amenities you need. Don’t miss out on this fantastic home! Call today to schedule a viewing before it’s gone! (id:60626)
RE/MAX House Of Real Estate
1601 Haydon Circle
Ottawa, Ontario
Welcome to this beautifully maintained 3-bedroom, 3-bathroom, end unit townhome that perfectly blends comfort, style, and convenience. Nestled in a peaceful setting with no rear neighbours and backing directly onto a tranquil pond, this home offers a rare combination of privacy and natural beauty. Step inside to find a bright, open-concept main floor featuring large windows that flood the space with natural light. The modern kitchen flows seamlessly into the dining and living areas, perfect for both everyday living and entertaining. Upstairs, you'll find three spacious bedrooms, including a serene primary suite with an ensuite bath and generous closet space. Enjoy the practicality of a second-floor laundry room, making laundry days easy and efficient. Additional highlights include a single-car garage with inside access, ample storage, and a low-maintenance fenced backyard overlooking peaceful green space and water views. Located in a family-friendly neighbourhood close to parks, schools, shopping, and transit, this home offers the perfect blend of nature and convenience. Don't miss your chance to own this move-in ready gem! Some photos have been virtually staged. (id:60626)
Paul Rushforth Real Estate Inc.
48 Mcdonald Avenue
Thorold, Ontario
Attention investors!! This multi-unit home is in an EXCELLENT location and has endless possibilities for layout/income setup. Nestled on a quiet street in a family neighbourhood in Thorold, this four bedroom bungalow (+1 downstairs) sits on a HUGE lot (deepest yard in the neighbourhood actually). 48 McDonald has been in one family since it was built and it has a layout that could suit just about any setup you can imagine! The original dwelling is a 3 bedroom bungalow with a basement and separate side entrance. The basement has a kitchen, one bedroom, living room, 3-piece bathroom and a cantina (cold room). The addition at the rear houses a large bedroom, a spacious living room w/skylights and a fireplace, an updated bathroom, a kitchen & a laundry closet. This unit has two separate entrances (one at the side, one at the back), an enclosed sunroom and a covered deck to sit out on and enjoy the peace & quiet of this gorgeous yard. A couple of other valuable features of this home are the California shutters on the main level and not to be overlooked, the hardwood floors throughout the home (the carpets are very easily removed to expose beautiful hardwood for those planning to renovate immediately). The flexibility of this house makes it perfect for an owner-occupied two-unit setup (with either 3bed & a 1bed unit OR 2 two-bed units), it is ideal to be used as a multi-generational home as there are potentially three separate units to be used by one large family, or simply a straight income property with two units above grade that will generate more monthly rent than a basement unit. There is shopping nearby, highway access is very close, its on the bus route and Brock U is only 7 minutes away as well. So many options here. (id:60626)
Coldwell Banker Momentum Realty
297 Tuscany Springs Way Nw
Calgary, Alberta
Welcome to a home that seamlessly blends thoughtful design, comfort, and everyday functionality. From the moment you enter, you're welcomed into a spacious living room centered around a charming triple-sided fireplace with a tile surround and classic mantle—perfectly positioned to be enjoyed from both the living area and the adjacent kitchen. The kitchen is both stylish and practical, offering granite countertops, filtered water and ice maker in the fridge, stainless steel appliances, gas range and a generous island with raised breakfast bar seating—ideal for casual dining or morning coffee. A corner pantry provides ample storage, while direct access to the back deck makes indoor-outdoor entertaining a breeze. Outside, the fully fenced backyard features a patio space perfect for lounging or summer barbecues. Whether hosting friends or enjoying quiet evenings, this backyard is a versatile extension of the home's living space. The eating nook, open to the kitchen, creates an inviting space for meals and gatherings with loved ones. Upstairs, the primary bedroom is a private and peaceful retreat—bright and airy, complete with a 3-piece ensuite and a walk-in closet. Two additional bedrooms and a full 4-piece bathroom provide comfortable accommodations for family or guests. The full, unfinished basement offers abundant potential for future development—whether you envision a home gym, media room, or additional bedrooms. A dedicated laundry area is conveniently located in the basement as well. Additional features include brand new doors & triple pane Lux windows throughout with transferable warranty, this residence offers enhanced energy efficiency and peace and quiet year-round. This home offers a well-balanced layout, timeless finishes, and all the essentials for everyday living—wrapped in warmth, light, and possibility. (id:60626)
RE/MAX First
1205 Montblanc Crescent
Russell, Ontario
The Mayflower is sure to impress! The main floor consist of an open concept which included a large gourmet kitchen with walk-in pantry and central island, sun filled dinning room with easy access to the back deck, a large great room, and even a main floor office. The second level is just as beautiful with its 3 generously sized bedrooms, modern family washroom, second floor laundry facility and to complete the master piece a massive 3 piece master Ensuite with large integrated walk-in closet. The basement is unspoiled and awaits your final touches! This home is under construction. Lot 28. Possibility of having the basement completed for an extra $32,500+tax. *Please note that the pictures are from the same Model but from a different home with some added upgrades.* (id:60626)
RE/MAX Affiliates Realty Ltd.
D-13 - 1663 Nash Road
Clarington, Ontario
Welcome to Parkwood Village a hidden gem in a prime location! This dreamy 1,455 sq ft condo checks all the boxes. From the moment you walk in, you'll feel the warmth and sophistication of this beautifully updated space. The layout is spacious and bright, featuring a welcoming living and dining area with a cozy electric fireplace and a walkout to your own private patio, perfect for your morning coffee or a quiet evening to unwind. The kitchen is a standout with stainless steel appliances, a generous eat-in area, and a walk-in pantry (yes, a pantry!). The primary bedroom feels like a true retreat with double closets and a renovated ensuite. You will also find two more large bedrooms with great closet space, a second updated bathroom, and convenient in-suite laundry. It is bungalow-style living at its best, everything is on one level, so its easy and comfortable. No stairs, no shovelling snow, no cutting grass. Just lock the door and go whenever you please. Whether you are upsizing, downsizing, or right-sizing, this condo offers the space, style, and freedom you have been looking for. Come and see it ! You fall in love! (id:60626)
Royal LePage Frank Real Estate

