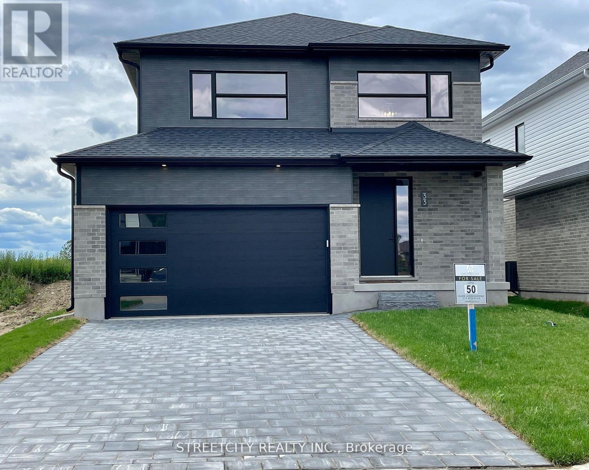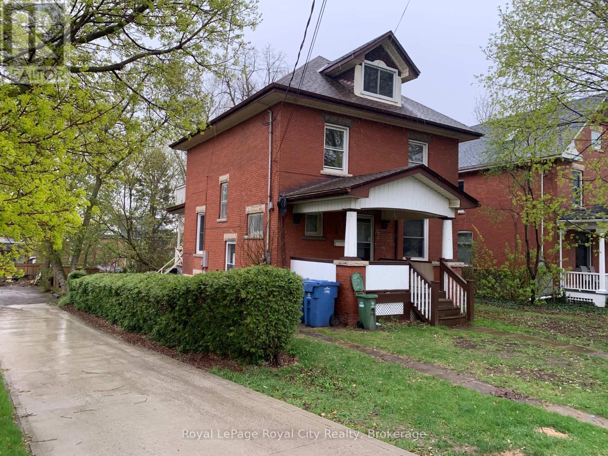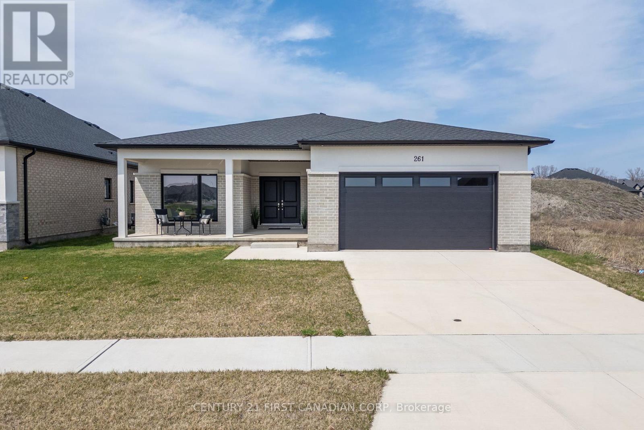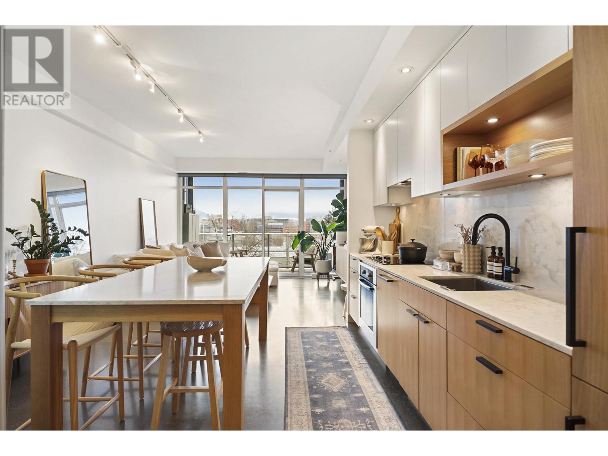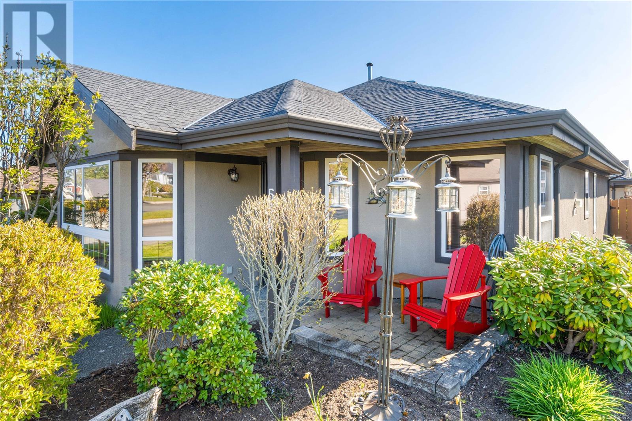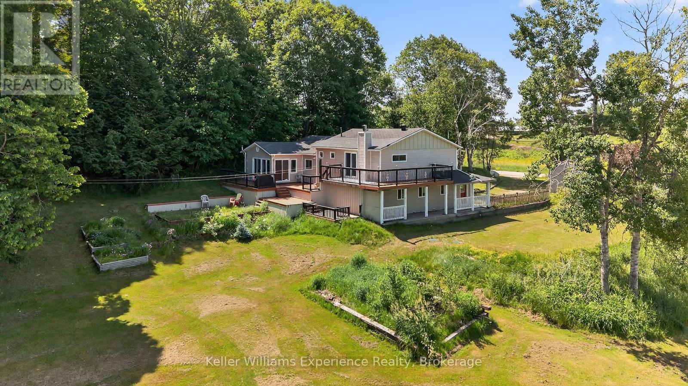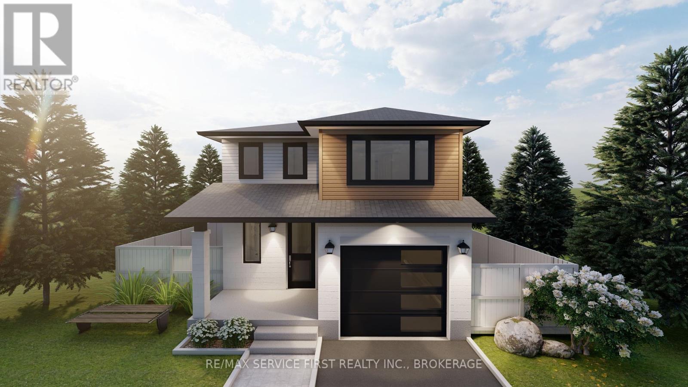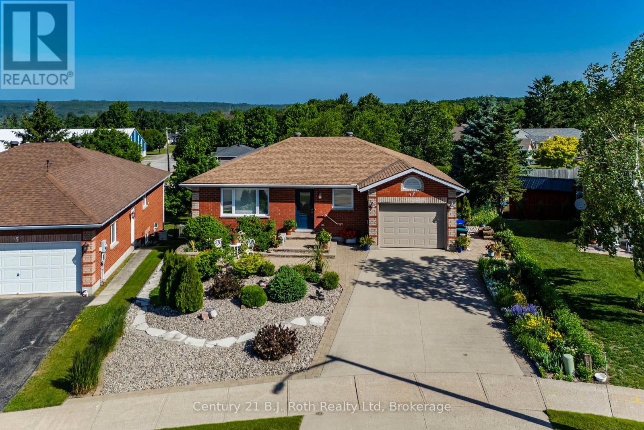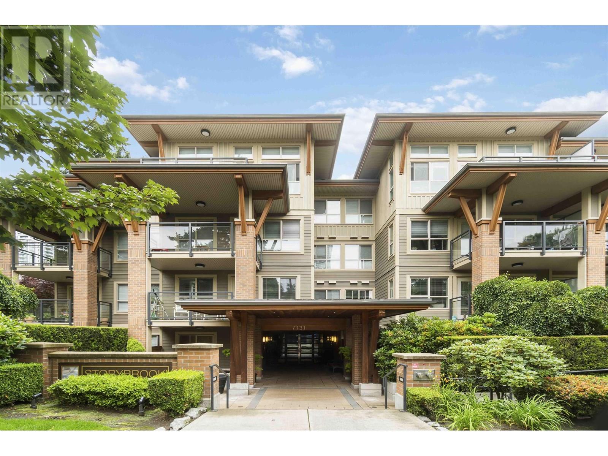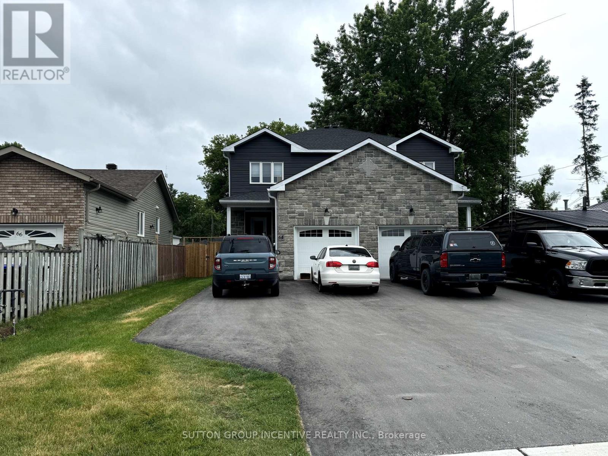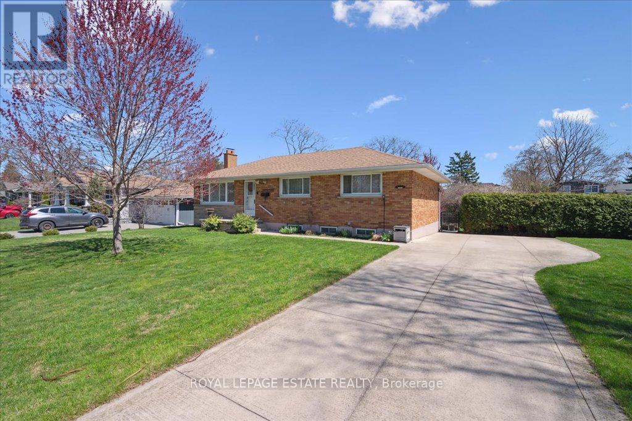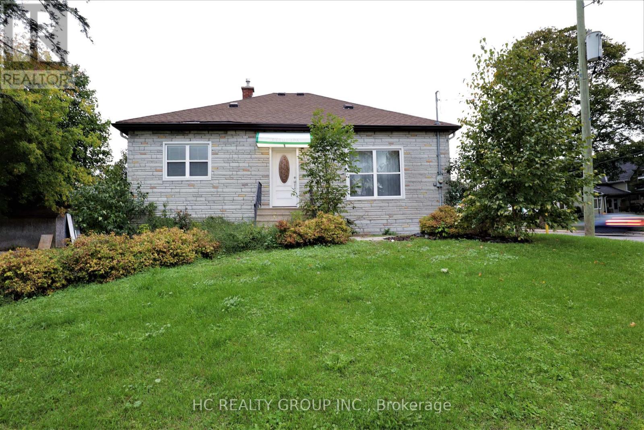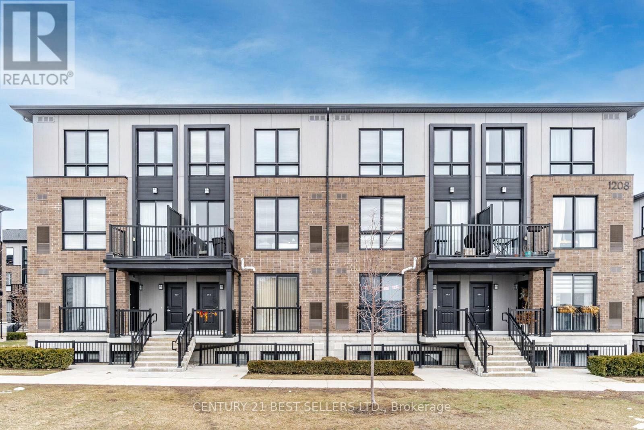109 Talbot Street N
Simcoe, Ontario
Gorgeous 2.5 story home in the heart of Simcoe. Pull in the private driveway leading to the manicured front yard and the covered porch. Step indoors to the foyer which leads to the parlor. Tall ceilings and stunning original features surround you in this inviting space. From here enter the spacious living room with pocket doors on either side. Original hardwood floors in both the parlor and living room. Natural light beams in from the large windows throughout the mainfloor with a colourful display of stained glass in the dining room. Next is the dining room with plenty of space for the whole family to gather together. Down the hall is the kitchen featuring granite countertops, a pantry and a laundry space (mainfloor laundry!). Just off the kitchen is a door to the backyard. At the back of the home is the first comfortable bedroom, a four piece bathroom, a three piece bathroom and the primary bedroom. Follow the stairs up in the main unit to loft space with an extra bedroom, storage closet and a large attic space that could be finished into additional living space. The unfinished basement houses the utilities and provides storage space. Looking for more? Head up to the second unit with two bedrooms, an eat-in kitchen, 4 piece bathroom, spacious living room and a walk-out to the sun porch. Outdoors the backyard provides space for relaxing, gardening, barbecuing and entertaining. The garage is perfect for storing all those extras in life. This charming property is perfect for a family or an investor. Located near shopping, library, schools and more. (id:60626)
Royal LePage Trius Realty Brokerage
33 Lucas Road
St. Thomas, Ontario
MOVE IN READY. Mapleton Homes "The Aberdeen" is an open concept home complete with SEPARATE side door entry to the basement for potential additional income or extra family members. Featuring spacious bedrooms and second floor laundry. 9ft Ceilings and 8ft doors on the main floor and high quality kitchen cabinetry from a local cabinet maker. Situated on a spacious building lot close to quality schools, shopping, and a bustling economy with many new industries making St Thomas their home including Amazon and the new VW Battery plant. An easy and quick commute to London, minutes from the 401 for work or travel and minutes from the lake and quaint beach towns for those summer weekends. Mapleton Homes offers many different build/design plans for every stage of life from the perfect starter home, empty nesters or growing families looking for more space. Manor Wood has it all and Mapleton Homes can help. Contact the listing agent for more details. (id:60626)
Streetcity Realty Inc.
12240 Saunders Crescent
Summerland, British Columbia
Don’t miss this incredible 5 bedroom family home located on a quiet crescent that is close to school, town and amenities. Updates include: roof and gutters, stainless steel appliances, custom blinds, hot water on demand and updated windows. The large, flat yard is fenced and offers a detached workshop with 220 power. Plenty of parking, with room for your boat and RV, and the RU1 zoning offers densification potential in this prime location! Please contact your preferred agent to view today. (id:60626)
Royal LePage Parkside Rlty Sml
52 Waterloo Avenue
Guelph, Ontario
Opportunity for Young Handy Buyers who don't mind putting in a little sweat equity! Downtown Century Home, almost 2,000 square feet, this home has great bones, nine foot ceilings, spacious principal rooms, great front porch, grand entrance, lots of space and character, red brick all around and stone lintels. Mechanicals are good, hot water boiler (2015), all copper plumbing, updated 200 amp electrical service, roof re-shingled in 2022, most windows replaced in 2001 - This will make a fabulous single family home or investment property, or both - Great location, minutes from downtown GO, market, restaurants... and an easy walk to the University. Everything works! but with paint and some updates to the kitchen and bathrooms this will be a real gem! Call to see it! (id:60626)
Royal LePage Royal City Realty
195 Masters Avenue Se
Calgary, Alberta
Opportunity knocks to own a beautiful and an spacious house just a walking distance to the wetlands and the main beach (Beach Club) . Greeted by an oversized foyer, this home has an immediate feeling of comfort in an open design main floor with the focal lifestyle room showcasing a gas fireplace framed by two drop down beams. Kitchen has a large quartz island, quartz counter tops & stainless steel appliances. The upper floor boasts a front bonus room, two great sized bedrooms and huge primary bedroom at the back for a private & quite setting. Basement has a high ceiling, partitioned and has an unfinished 3-pc bath. The rear attached garage (25' x 20') is huge and insulated. This home is very much love by this original owner. Ready & Move-in condition. (id:60626)
Greater Calgary Real Estate
889 Fennell Avenue E
Hamilton, Ontario
Turnkey legal duplex with garage. Ideal as a mortgage helper or investment opportunity. This fully permitted conversion was completed in 2021 and features two self-contained units with a total of 5 bedrooms and 2 bathrooms. The upper unit offers an open-concept layout with 3 spacious bedrooms, a modern bathroom, and in-suite laundry. The lower unit, with its own separate entrance, includes 2 bright bedrooms, a stylish bathroom, and in-suite laundry as well. Designed for both comfort and privacy, this property is conveniently located near parks, schools, and public transit, perfectly blending lifestyle and long-term value. Whether you're an investor or a homeowner looking for rental income, this legal duplex is a must-see. (id:60626)
Rock Star Real Estate Inc.
261 Stathis Boulevard
Sarnia, Ontario
$5000 CASH BACK INCENTIVE!!! Experience elevated living in Sarnia's coveted Magnolia Trails. This pristine 1,944 SF bungalow combines luxury and versatility in one of the city's most sought-after new developments. With 3 spacious bedrooms, a dedicated office/den, open-concept kitchen featuring a waterfall island and brand new stainless steel appliances, this home offers the perfect lend on sophistication and function, designed for modern living. Enjoy a spa-inspired 5-pc ensuite, stylish 4-pc main bath, and convenient powder room off the mudroom. Side entrance off the stairs to the basement opens the door to future possibilities-whether it's an in-law suite, rental income, or extended family living. Lower level is unfinished, ready for your custom vision. Built just 2 years ago and never lived in, this residence sits across from a peaceful park, minutes from Sarnia's best beaches, close to top-rated schools, and steps to shopping and Blackwell Trails Parl. Luxury, location, and lifestyle-one exceptional address. (id:60626)
Century 21 First Canadian Corp
404 256 E 2nd Avenue
Vancouver, British Columbia
Experience modern living in this stunningly renovated 1-bed, 707 sq. ft. unit at Jacobsen. The brand-new kitchen and bathroom boast sleek finishes, with a custom dining table featuring matching quartz. The storage room/den includes built-in cabinetry and an extra fridge for added convenience. The spacious living room is enhanced by a massive built-in media center, while the bedroom offers a cozy retreat with a shiplap accent wall and wall sconces. Enjoy top-tier amenities, including a gym and workshop, in this highly sought-after building designed for style and functionality. (id:60626)
Royal LePage - Wolstencroft
586 Hampstead St
Parksville, British Columbia
Welcome to easy living in Wembley Place, a quiet 55+ bare land strata community in the heart of Parksville. This well-maintained 1370 sq ft rancher on crawl space offers 3 bedrooms and 2 bathrooms with a bright, neutral interior ready for you to make it your home. The cozy gas fireplace, large windows, and skylight create a warm, inviting atmosphere. Enjoy morning coffee in the sunny eating nook or unwind on the spacious patio in your private, fenced backyard. The kitchen features white cabinetry, stainless appliances, and ample counter space. Recent updates include a new roof (2021), hot water tank (2022), refreshed bathrooms, laminate flooring, and carpet. A detached double garage is accessed via a private lane. Strata fee $172/month. Pets welcome (see bylaws). Your low-maintenance lifestyle awaits! Contact the listing agent, Kirk Walper, at 250-228-4275 for more information. (id:60626)
Royal LePage Parksville-Qualicum Beach Realty (Pk)
5 Helen Pl
St. Albert, Alberta
Discover this custom built home at the end of a quiet cul de sac, surrounded on 2 sides by a WALKING PATH/GREEN SPACE. The entrance opens to a soaring 2 storey ceiling w/ knockdown ceiling texture & tile flooring. There is an office/flex room through a French door. The formal dining room is open to the living room & eat-in kitchen. The living room has a gas f/p. The kitchen has oak cabinetry, built in oven, QUARTZ counters, tumbled marble backsplash, pot/pan drawers & an eating bar island. There is a 2pce bath & the entrance to the garage has the laundry facilities. An elegant curved staircase leads to the 2nd floor w/ 3 large bedrooms, a 4pce bath & a 4pce ensuite. The renovated ensuite with heated floor, features double sinks & a large separate shower. The basement is finished w/ a large family room, den, mechanical room, storage room & a 3pce bath. The yard is private & has a spacious back deck. A TRIPLE ATTACHED GARAGE (31'1x27'4) completes this home! (id:60626)
Exp Realty
1206 2000 Hannington Rd
Langford, British Columbia
NEW Incentive Program:1.95% Interest Rate Program, ask for details!Proudly Presenting The Magnificent ONE BEAR MOUNTAIN, a newly completed 18 storey resort-style living condominium where Luxury meets Quality constructions and High-end Finishings. Facing Northeast with unobstructed view of the greens, this 12th floor beauty showcases 2 beds, 1 bath, sizeable living room with gas fireplace and a designer kitchen that is equipped with Bosch appliances. Engineered Hardwood Floors throughout the home, custom entry closet, bench millwork and generous terrace. This home comes with 1 UG parking spot and locker. Discover Victoria's best amenities here with Sky lounge and Business Centre on the 16th floor, Panoramic heated Pool on the 15th, Concierge Service, Level 6 fully furnished Outdoor Terrace, Fitness+Yoga studio, Kayak and Bike Storage. Surrounded by Mt. Finlayson, World known Golf course, bike trails and Forest, this is THE place to be! Developer's Inventory: more suites available! (id:60626)
Dfh Real Estate Ltd.
66 Parkside Drive
Barrie, Ontario
Attention investors! Fantastic investment opportunity in a prime location! This turn-key legal duplex in Barrie's sought-after Queen's Park community offers a profitable investment or a perfect owner-occupied rental strategy. Featuring two fully self-contained rental units with separate entrances and laundry facilities, this property is designed for max rental income and long-term equity growth. Steps to public transit and key amenities as well as easy access to commuter routes and GO Train service. This well-maintained legal duplex detached two-storey century home showcases original brickwork, trim, interior doors, hand-sculpted ceilings, and columns - all adding character and charm to this beautifully renovated home. The larger 2-bedroom unit is connected to a 1-bedroom/two-storey unit facing Sophia Street, providing ample space for a growing family or an opportunity for rental income. Looking to build your real estate investment portfolio? Live in one unit and rent out the other to off-set overhead costs and build equity or rent out both units for steady monthly cash flow. The choice is yours! Take a look at this property and notice extensive upgrades with most areas renovated with modern features. Upgrades include cellulose insulation in exterior walls and attics of both units, LED lighting throughout, and electrical breaker panels in both units. Additional features of this home include two gas fireplaces, 9' ceilings, crown mouldings, built-in china cabinet, private front & rear entrances, covered porch, and 3-season sunroom. Two self-contained rental units, currently tenanted. Apartment A - $1821.60 | Apartment B - $1795.00 + tenants pay utilities, includes appliances as shown, parking x 3. (id:60626)
RE/MAX Hallmark Chay Realty
1236 Golden Beach Road
Bracebridge, Ontario
Golden Beach Road, Country Home on 2.9acres! WATCH THE VIDEO and look at FLOOR PLAN to understand the layout! Located on coveted Golden Beach Rd, 5 minutes to downtown Bracebridge, this property is a GREAT location,!! Multiple views of the meadow, pond, gardens, sunsets! The lot has 2.9acres of land, house has 2000+sq ft of living space, 4 bedrooms, 3 bathrooms (4pc, 3pc, 2pc), multiple common areas, nooks, spaces for privacy, well equipped kitchen, pellet stove AND wood stove for cozy heat, high speed internet! There's plenty of property for your gardens, homesteading, and big views across the neighboring properties! Walk to Bowyers Beach or launch your boat into Lake Muskoka or the Muskoka River nearby! This would be ideal as an off-water cottage or family home, and is currently a registered short-term rental property with plenty of use and enjoyment! (id:60626)
Keller Williams Experience Realty
14 Sunterra Drive
Shields, Saskatchewan
Please note: Exterior photo is a rendering. Other photos are from a previous build. This home is not yet built. Welcome to the Muriel 2.0! This award winning 2,051 sq. ft. two-storey walkout is designed by local builder Bronze Homes, and is set in the picturesque community of Sunterra Ridge. This home backs onto the Shields Golf Course and Blackstrap Lake, offering peaceful lake living just 25 minutes from Saskatoon. Located in the Resort Village of Shields, residents enjoy a vibrant, active lifestyle with access to a golf course, beaches, lake access, parks, a multi-sport court, ball diamonds, a community centre, and local clubs - perfect for families, retirees, and anyone seeking a balanced lifestyle. From the moment you walk in, the soaring ceilings in the front entry make a grand impression. The main floor features an open-concept living space, ideal for entertaining, with a spacious kitchen complete with a coffee pantry for added convenience and style. Upstairs, you'll find three generously sized bedrooms, including a luxurious primary suite with a spa-like ensuite and walk-in closet. The walkout basement opens onto a large lot backing the golf course, providing flexible space for future development and seamless access to nature. A triple attached garage and large lot offers room for all your toys. Now is the perfect time to customize your finishes and tailor this stunning home to reflect your personal style. Additional lots available at different price points. Reach out with any questions! (id:60626)
The Agency Saskatoon
1329 Turnbull Way
Kingston, Ontario
Welcome to your new home in Creekside Valley, one of Kingston's most sought-after new communities where parks, a small walking trail, and a true sense of neighbourhood come together. The Crane Model by GREENE HOME, A modern, open-concept home is thoughtfully designed with style and function in mind. The kitchen overlooks the great room and dining area, creating the perfect setting for everyday living and entertaining. A main floor laundry and convenient 2-piece bath add to the practical layout. Upstairs, the spacious primary suite features a large walk-in closet and a luxurious 5-piece ensuite, providing a private retreat at the end of the day. This home includes a separate entrance to the lower level, offering outstanding potential for future development. With a rough-in for a 4-piece bath, second laundry hookups, and more, the possibilities are endless. Do not miss your chance to be part of this growing and vibrant community! (id:60626)
RE/MAX Service First Realty Inc.
RE/MAX Finest Realty Inc.
17 Charles Street
Penetanguishene, Ontario
Totally renovated and updated. All Brick, Bungalow. Walk out door to backyard oasis. In law suite potential. Many, many dollars spent in upgrades. This is a move in ready bungalow. Nothing more to be done. Beautiful updated white kitchen with large island. Beautiful flooring. Hardwood mostly throughout with some vinyl waterproof flooring in bath and kitchen. Ceramic in entry. Enter the home and view the beautiful front garden which was professionally designed for low water landscaping with rocks and interlocking stone. Cement (not asphalt) double wide driveway allows for 4 cars to be parked. New triple pane windows in living room, office/bedroom, main floor primary bedroom, bathroom and kitchen. New front door on front of home and lower walk out level. You won't believe the backyard oasis. Flat and private for family entertaining or relaxing. Gas bbq hookup. New garden shed in the back garden as well as small new wooden deck. The list of upgrades is extensive on this home. The location is ideal, as it is close to the arena, parks, library, theatre, grocery shopping, the town docks, golf, pickle ball courts, bike trails and so much more. Don't wait. Book your viewing today. Ask for a list of upgrades. (id:60626)
Century 21 B.j. Roth Realty Ltd
413 7131 Stride Avenue
Burnaby, British Columbia
Welcome to STORYBROOK, an award-winning development by renowned builder LEDMAC, in a vibrant & walkable neighborhood. ORIGINAL OWNER, TOP FLOOR CORNER UNIT offers 2 bed, 2 bath & spacious open concept main living area. Interior highlights incl laminate flooring, white cabinets, s/s appliances & quartz counters in the modern kitchen. Built-in office nook is a bonus. Generous primary bdrm with carpets & w/i closet & 4 pc ensuite with quartz counters. Comfortable 2nd bdrm with carpets. Enjoy plenty of natural light with SE exposure. Relax or entertain on the large balcony. Low strata fees & a well managed strata with a healthy contingency fund. Pet friendly. Car wash. Walk to Skytrain, Highgate Village, Community Center, schools, parks & future Southgate City Shopping street. Showings by appt. (id:60626)
One Percent Realty Ltd.
1178 Sailors Encampment Dr
Richards Landing, Ontario
Enjoy breathtaking views of the ships right out your front windows at this pristine brick home with walkout basement. Nestled on a 1.95 acre lot in desirable Sailors Encampment, this immaculately maintained home offers bright spacious rooms, fireplaces on both floors and central air conditioning. The primary bedroom will feel like your personal retreat with a garden door out to the wraparound deck, double closets and luxurious 5 piece ensuite with jet air bubbler tub. Other highlights of main floor include a gourmet kitchen, large dining room, living room and laundry. The fully finished walkout basement includes a recroom, two bedrooms, 3 piece bath, a hobby room and cold storage. An attached 1.5 car garage and 20 x 24 detached garage provide the perfect space for protected parking, storage or a workshop. Towering trees create privacy for your outdoor oasis and the gently sloping lawn leads to the sandy waterfront which is yours to enjoy without the waterfront taxes! The boat launch is also just steps away. This charming home with stunning views offers an unparalleled opportunity to embrace Island living! (id:60626)
Royal LePage® Northern Advantage
518 Fishermans Point Rd
Shuniah, Ontario
The ultimate Lake Superior property less than 10 minutes from Thunder Bay. This 2/3 of an acre property consists of; Main house with 2 bedrooms, 1 bathroom, open concept with large windows looking towards the water; Guest house with large living area, bedroom and bathroom; Sauna building right at water; Outdoor kitchen, fireplace and gazebo; Sandy beach and sheltered bay for swimming and water sports; 2.5 car heated garage; large lakeside deck with fireplace andplenty of seating; large fully landscaped yard. This home is well maintained and updated and a perfect spot for your year round waterfront living. (id:60626)
Royal LePage Lannon Realty
64a Centre Street
Essa, Ontario
Nice Semi only 3 years old with a Great situation for someone getting into the market with a Legal one Bedroom Basement apartment in a Very New Build. Only 2 years Old. You can choose your own tenant downstairs. Stone & Vynal Exterior. Lot's of parking. Good size rear yard. 2 bedroom upper unit and totally separate one bedroom unit downstairs. Upper unit is on monthly rental contract. Lower tenant is leaving in 30 days (id:60626)
Sutton Group Incentive Realty Inc.
111 Leitch Drive
Grimsby, Ontario
Nestled in a highly desirable, family-friendly community, this beautiful home offers the perfect blend of comfort, style, and convenience. Situated on an expansive 80ftx130ft lot, the property features a concrete driveway leading to a spacious 28x12 backyard patio, where you can take in the beauty of the fully fenced yard. Thoughtfully designed for both relaxation and entertaining, the backyard showcases manicured perennial gardens and multiple cozy sitting areas, creating a private outdoor retreat. Inside, the home welcomes you with a warm and inviting layout. The open-concept living and dining area is bathed in natural light from large sun-filled windows, complemented by tasteful finishes that add to its charm. The kitchen offers picturesque views of the backyard and seamlessly connects to the dining room, making it an ideal space for both everyday meals and hosting family gatherings. Down the hall, a freshly renovated full bathroom enhances the main level, while three generously sized bedrooms offer large closets, gleaming hardwood floors, and oversized windows that flood the space with natural light. A separate rear entrance leads to the expansive unfinished basement, already roughed-in for a second bathroom, presenting an excellent opportunity to create an in-law suite or a multi-family living space. With recent upgrades including new roof shingles (2022), basement waterproofing and rough-in (2024), a fully renovated main floor bathroom (2024), a new furnace (2024), AC/heat pump (2024), and a tankless hot water system (2024), this home is truly move-in ready. Located just steps from excellent schools, parks, shopping, and all essential amenities, with easy access to major roads and highways, this is a rare opportunity to own a beautifully maintained home in a fantastic neighbourhood. Don't miss your chance! (id:60626)
Royal LePage Estate Realty
94 Prospect Street
Newmarket, Ontario
Solid Bungalow On A Wide 110 Lot In A Prime Newmarket Location. An Ideal Blend Of Business Potential And Family Living. The Main Floor Offers Three Spacious Bedrooms, A Large Living Room, Renovated Kitchen & Washroom, Along With A Separate Washer & Dryer. The Fully Finished Basement Features A Private Separate Entrance, Full Kitchen, Its Own Laundry, And A Full Washroom - Perfect For Extended Family, Guests, Or Rental Income. This Property Offers Flexibility For Investors, Multi-Generational Families, Or Those Seeking A Home Business Setup (Zoning Permits Home-Based Business). Steps To Southlake Regional Health Centre, Public Transit, GO Station, Main Street Shops, Riverwalk Commons & Fairy Lake. (id:60626)
Hc Realty Group Inc.
611 Lucas Boulevard Nw
Calgary, Alberta
Lacated in the new north community Livingston, facing future school and green space, this stunning 2-storey home on a daylight lot features a builder finished 2 bedrooms legal suite basement with a separate side entrance. 2593 total living space. main floor with open concept, feature main floor bedroom and 4pc bath, huge kitchen island with quartz countertop, buiuld-in microwave. west facing backyard with big window filled with natural light. heading to upstairs, a good size master bedroom with 4 pc ensuite, second floor laundry, 4 pc bath, 2 additional bedrooms with mountain view. fully finished legal suite basement with 2 bedroom and full bath with separate entance. this home will not last, book your showing today (id:60626)
Homecare Realty Ltd.
201 - 1208 Main Street E
Milton, Ontario
Stunning 2-Bed, 3Bath Upper Level Corner Stacked Townhome In Trendy Milton Location. This 1252 Sq Ft Unit With Balcony Is One Of The Largest In The Community And Is Loaded With Upgrades. Spacious Sun Filed Open Concept Design 9' Ceiling, Upgraded Kitchen, Quartz Counter Top, Large Island, Back Splash, S/s Appliances, High End Laminate Floor, In Unit Laundry, Underground Parking, Easy Access To 401/407, Go Station, Restaurants, Schools, Parks, Shops. Property is tenanted. Tenants willing to stay or vacate. Current lease $2,300.00 per month. (id:60626)
Century 21 Best Sellers Ltd.


