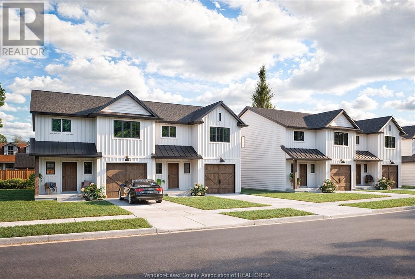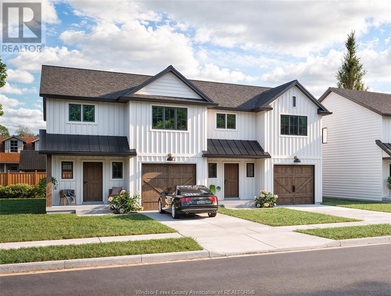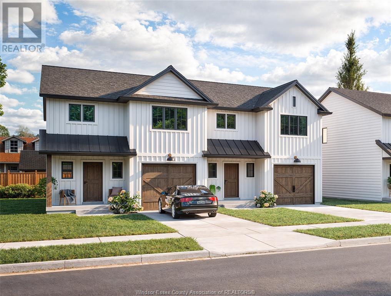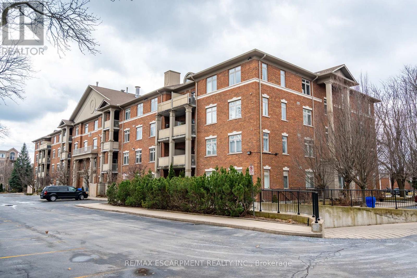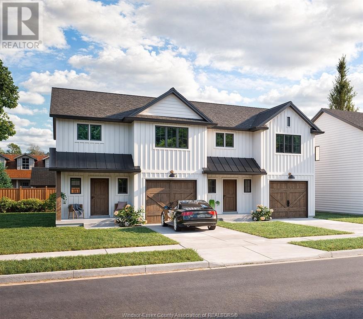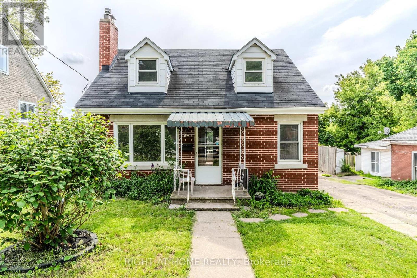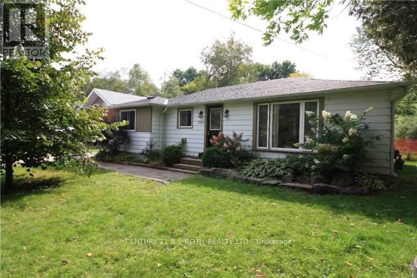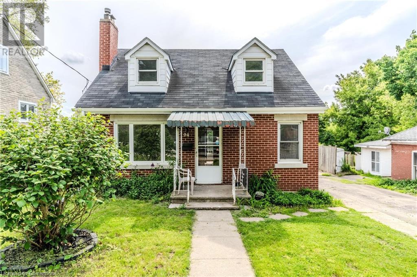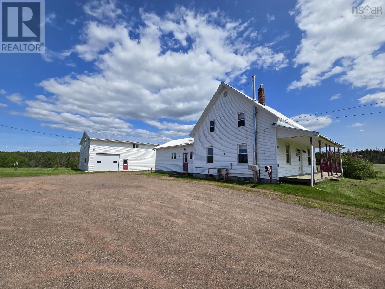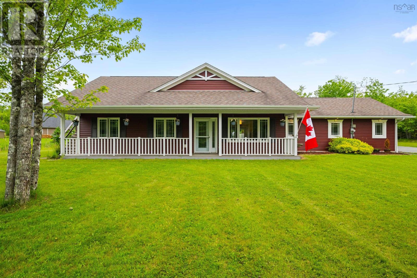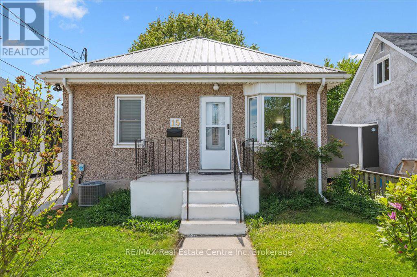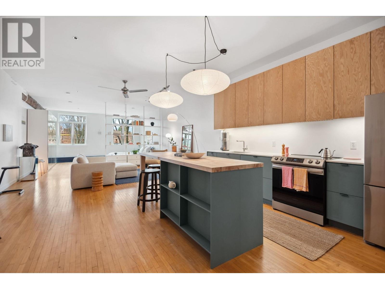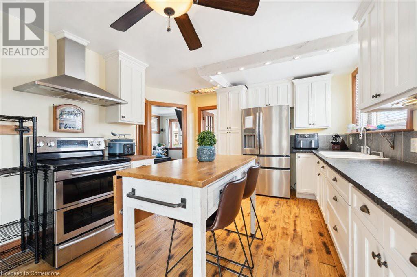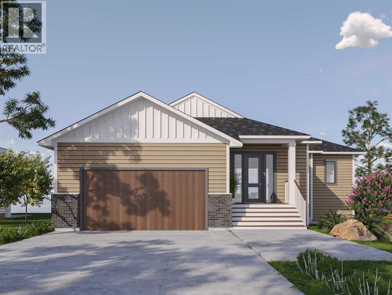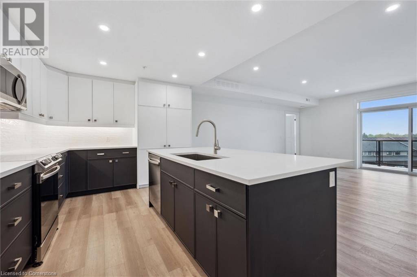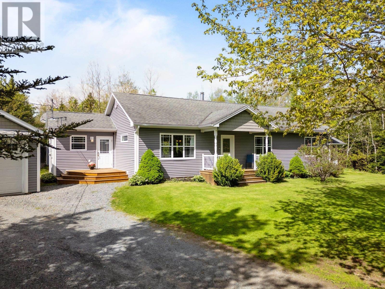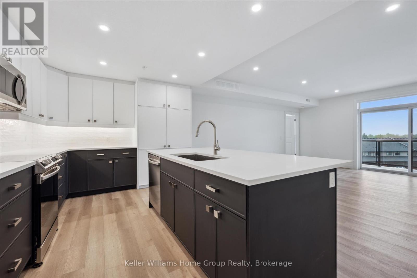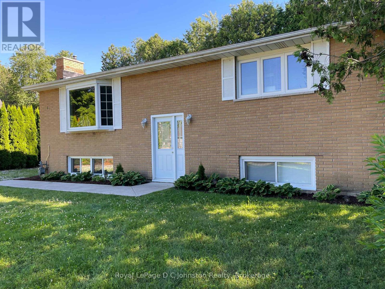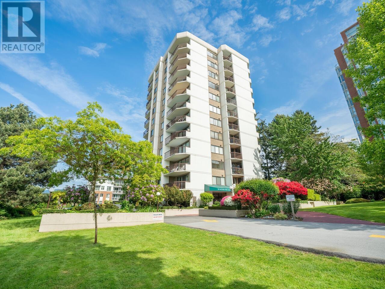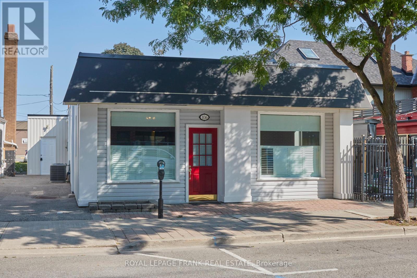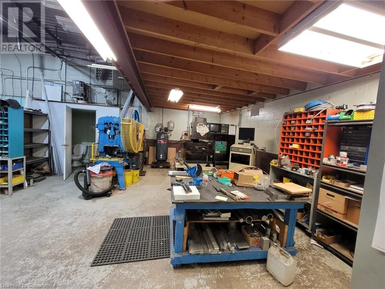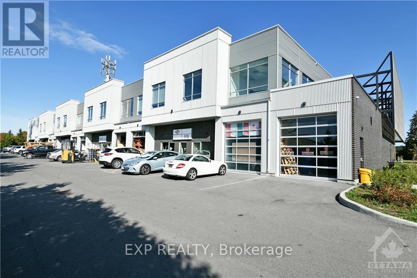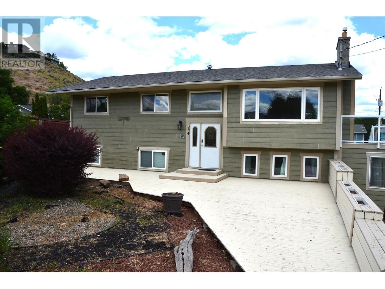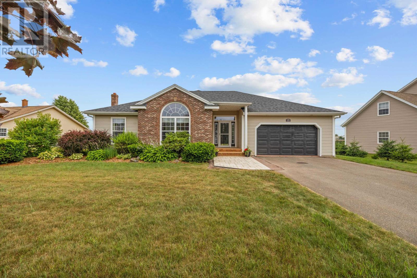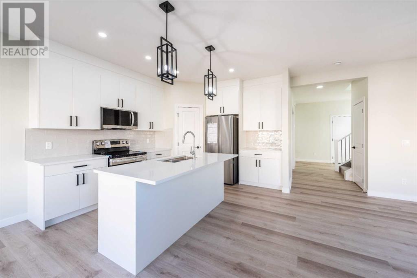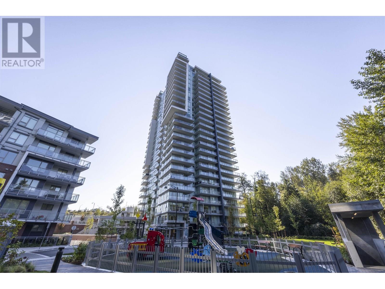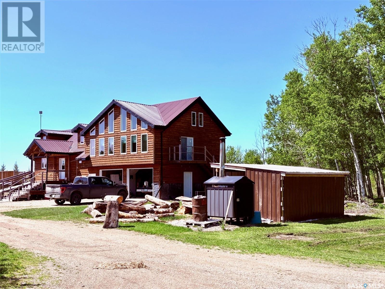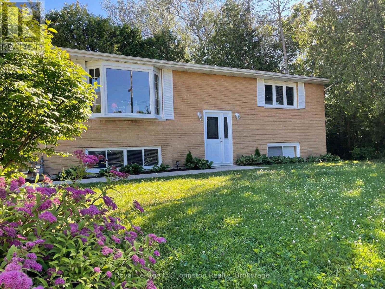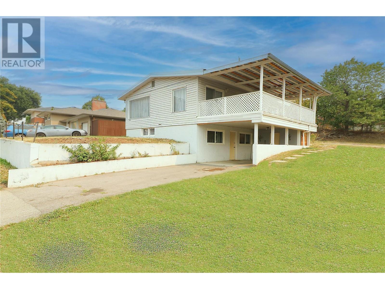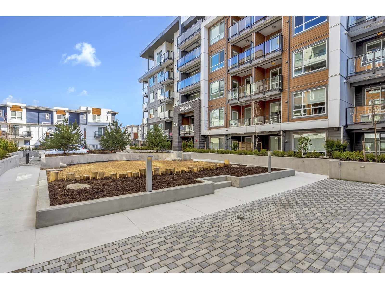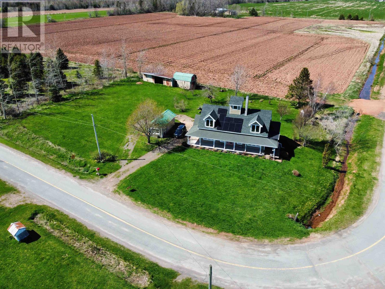318 Lakeridge Drive
Warman, Saskatchewan
Take a look at this one of a kind fully developed 4-bedroom, 4-bathroom 2 Storey split home with a double attached 26x26 heated garage that has many upgrades located in the prestigious Crystal Springs area of Warman! This location is surrounded by walking paths, man-made lakes, a disc golf course and it is close to school bus routes. It features an exceptional floor plan with an open living room that brings in a lot of natural light, a stunning kitchen perfect for entertaining with a large sit up island/bar that has granite countertops, tile backsplash and a newer Fridge/stove & built in dishwasher. The kitchen has a very thought out walk though pantry to the mudroom that has access from the garage. The main floor also has a 2-piece bathroom and laundry room with a newer washer/dryer. The dining area is spacious and walks out onto a large partially covered deck that overlooks a beautifully landscaped backyard. The backyard is fully fenced and features a dog run, a firepit area, a gazebo, a newer hot tub and shed. The 2nd floor of this home has huge 4-piece bathroom, 3 good sized bedrooms with the primary having a walk-in closet and a gorgeous 3-piece ensuite bathroom with walk-in tiled shower. The basement is fully finished with 9-foot ceilings, newer vinyl plank flooring and it has a family room that features a natural gas fireplace and projector screen perfect for warm movie nights in with the family. The basement also has a 3-piece bathroom, a 4th bedroom and the utility room. The 26x26 double attached heated garage is in pristine condition as it features newer epoxy flooring. This perfect family home that has newly redone shingles and eavestroughs comes complete with all appliances, central air conditioning, an owned alarm system, a hot tub, 1 gazebo, 1 pergola, a pool table, all window coverings and so much more! Don’t wait! Call to view! Bar unit in garage not included - negotiable. (id:60626)
RE/MAX Saskatoon
1210 Twist Lane
Highlands East, Ontario
Escape to your own private paradise on the pristine shores of Salerno Lake with this fully renovated, turn-key four-season cottage. Thoughtfully updated and meticulously maintained, this 3-bedroom, 1-bathroom retreat is ready for you to enjoy from the moment you arrive no work, no hassle, just relaxation. Step inside to find a warm and welcoming interior with modern updates that blend seamlessly with cottage charm. Whether you're hosting friends or gathering with family, the open and comfortable layout makes it easy to unwind and enjoy lakeside living year-round. Outside, your private dock offers immediate access to deep, crystal-clear waters, perfect for swimming, boating, or casting a line into one of the areas best fishing lakes. With complete privacy from neighbors and road traffic, this is the ultimate escape. The property features a level driveway and sits on a privately maintained road, offering reliable, year-round access ideal for winter getaways or extended summer stays. With Crown land nearby, you'll enjoy endless hiking, nature walks, and outdoor adventures right from your doorstep. From summer swims to winter skating, this move-in-ready lakefront gem delivers in every season. Combining modern comfort, total privacy, and unbeatable access to both water and wilderness, this is a rare opportunity to own a truly special cottage where lasting memories are made. (id:60626)
RE/MAX Professionals North Baumgartner Realty
32 Sunrise Terrace
Cochrane, Alberta
****OPEN HOUSE SATURDAY JULY 26, and SUNDAY JULY 27 11:00am-1:00pm****Welcome to 32 Sunrise Terrace — a fully finished 4-bedroom, 3.5-bathroom two-storey home nestled on a quiet street in the heart of Sunset Ridge. Offering a seamless blend of comfort and function, this home features an attached heated garage, a bright and open main floor with 9’ ceilings, and a south-east facing backyard that fills the space with natural light all day long.The main floor showcases a spacious kitchen with extended built-in cabinetry into the dining area, a large back hall mudroom with ample storage, and seamless flow perfect for everyday living and entertaining. Step outside to a two-tiered deck surrounded by mature trees, lush landscaping, and two garden sheds.Downstairs, enjoy a media room with built-in surround sound, a cozy flex space with fireplace, a dry bar with mini fridge, and a versatile fourth bedroom ideal for guests or a home office. Upstairs offers a generous bonus room and a primary suite with a charming peek-a-boo mountain view.Additional features include central vacuflo rough-in, front yard irrigation rough-in, and laneway access at the back. Located within walking distance to the K–8 school and just steps from a stunning 6-acre park with walking paths, a playground, and a water feature — this home delivers the perfect blend of comfort, convenience, and community. (id:60626)
Real Broker
5365 Edgemont Bv Nw
Edmonton, Alberta
Rare to find smaller units for sale in Edgemont. Ample parking and Pylon sign options. Prime retail units with 5 minutes drive to major roadways such as Anthony Henday, Whitemud Dr. & Hwy 16A. Easy access through Winterburn road. (id:60626)
RE/MAX Real Estate
180 Huron Road N
Huron-Kinloss, Ontario
This 4 Season home or cottage has everything you need to kick back and enjoy peaceful living in desirable Point Clark. Whether your a retiree or a full family, there is ample room for everyone with 4 bedrooms, large spacious family room with a Pool Table, Wood burning fireplace for the cozy evenings. Private and serene rear yard with a spacious deck, firepit area and additional Bunkie. The main floor of this home has a large eat in kitchen, main master bedroom, and large family room along with main floor bathroom. The home has been run as a very successful short term and long term rental. For the added value, this comes completely furnished, linens, cookware and the kayaks. This is one your going to want an opportunity to view! (id:60626)
RE/MAX Land Exchange Ltd.
114 - 65 Denzil Doyle Court
Ottawa, Ontario
Exciting opportunity to own your own commercial condominium unit in the heart of Kanata. These condos are well suited for a wide range of businesses with warehouse, light manufacturing and assembly, retail/service businesses and office uses combining to create a vibrant entrepreneurial community. Flexible zoning of business park industrial (IP4) allows for a wide range of uses. Superior location, minutes from Highway 417 and surrounded by residential homes in Glen Cairn and Bridlewood. At ~1,350 SF, with ample on-site parking, these ideally sized condominiums won't last long. Unit 114 can be combined with unit 104 (MLS#1410662) to create a 2700sf contiguous unit from front to back. *Note: There are 40 units available in all combinations of up/down and side to side or even front to back. If you require more space than what is available in this listing, please reach out to discuss your requirement. **Pictures with listing are not unit specific. (id:60626)
Exp Realty
73 Balaclava Street
Amherstburg, Ontario
Here is your chance to purchase a brand new affordable 2 sty semi home built by Coulson Design Build Inc. located on one of Amherstburg's beautiful streets walking distance to shopping, banks, church's, grocery, school's and so much more. Home offers approx. 1500 sq' off living space plus a double garage with inside entry. Main flr offers large kitchen and eating area, living rm, dining area and a 2pc bath. 2nd lvl has 3 spacious bedrooms, master with walk in closet and a 3pc ensuite bath, 3rd bathroom bathroom, laundry room and ample storage. For the larger family, this home also has a full unfinished basement, rough in 4th bath to finish to your liking. Contact L/S for more info and a list of upgrades available. (id:60626)
RE/MAX Preferred Realty Ltd. - 586
71 Balaclava Street
Amherstburg, Ontario
Here is your chance to purchase a brand new affordable 2 sty semi home built by Coulson Design Build Inc. located on one of Amherstburg's beautiful streets walking distance to shopping, banks, church's, grocery, school's and so much more. Home offers approx. 1500sq' off living space plus a double garage with inside entry. Main flr offers large kitchen and eating area, living rm, dining area and a 2pc bath. 2nd lvl has 3 spacious bedrooms, master with walk in closet and a 3pc ensuite bath, 3rd bathroom, laundry room and ample storage. For the larger family, this home also has a full unfinished basement, rough in 4th bath to finish to your liking. Contact L/S for more info and a list of upgrades available. (id:60626)
RE/MAX Preferred Realty Ltd. - 586
75 Balaclava Street
Amherstburg, Ontario
Here is your chance to purchase a brand new affordable 2 sty semi home built by Coulson Design Build Inc. located on one of Amherstburg's beautiful streets walking distance to shopping, banks, church's, grocery, school's and so much more. Home offers approx. 1500sq' off living space plus a double garage with inside entry. Main flr offers large kitchen and eating area, living rm, dining area and a 2pc bath. 2nd lvl has 3 spacious bedrooms, master with walk in closet and a 3pc ensuite bath, 3rd bathroom bathroom, laundry room and ample storage. For the larger family, this home also has a full unfinished basement, rough in 4th bath to finish to your liking. Contact L/S for more info and a list of upgrades available. (id:60626)
RE/MAX Preferred Realty Ltd. - 586
301 - 391 Plains Road E
Burlington, Ontario
Rare Opportunity in Aldershot! Welcome to this beautifully maintained and freshly painted 3-bedroom + den, 2-bath condo located in one of Burlington's most desirable and convenient communities. This bright and spacious unit offers a functional layout, abundant natural light, and has been impeccably cared for throughout. Located in a well-managed building, this unit also includes the added bonus of 2 parking spots - a rare find! Enjoy a strong sense of community and peace of mind. Just steps from grocery stores, pharmacies, restaurants, shops, parks, the RBG, LaSalle Park & Marina, and with easy access to downtown Burlington and major highways - everything you need is right at your doorstep. Don't miss your chance to own a spacious condo in this prime location! (id:60626)
RE/MAX Escarpment Realty Inc.
391 Plains Road E Unit# 301
Burlington, Ontario
Rare Opportunity in Aldershot! Welcome to this beautifully maintained and freshly painted 3-bedroom + den, 2-bath condo located in one of Burlington's most desirable and convenient communities. This bright and spacious unit offers a functional layout, abundant natural light, and has been impeccably cared for throughout. Located in a well-managed building, this unit also includes the added bonus of 2 parking spots—a rare find! Enjo' a strong sense of community and peace of mind. Just steps from grocery stores, pharmacies, restaurants, shops, parks, the RBG, LaSalle Park & Marina, and with easy access to downtown Burlington and major highways—everything you need is right at your doorstep. Don't miss your chance to own a spacious condo in this prime location! (id:60626)
RE/MAX Escarpment Realty Inc.
77 Balaclava Street
Amherstburg, Ontario
Here is your chance to purchase a brand new affordable 2 sty semi home built by Coulson Design Build Inc. located on one of Amherstburg's beautiful streets walking distance to shopping, banks, church's, grocery, school's and so much more. Home offers approx. 1500sq' off living space plus a double garage with inside entry. Main flr offers large kitchen and eating area, living rm, dining area and a 2pc bath. 2nd lvl has 3 spacious bedrooms, master with walk in closet and a 3pc ensuite bath, 3rd bathroom, laundry room and ample storage. For the larger family, this home also has a full unfinished basement, rough in 4th bath to finish to your liking. Contact L/S for more info and a list of upgrades available. (id:60626)
RE/MAX Preferred Realty Ltd. - 586
94 Beech Avenue
Cambridge, Ontario
Welcome to 94 Beech Avenue A Hidden Gem in Highly Desirable Hespeler! This charming 1.5-storey home offers 3 spacious bedrooms, 2 full bathrooms, and a fully finished basement with in-law suite potential complete with a rough-in for a kitchenette. Ideal for families or multi-generational living! Enjoy a fully fenced backyard perfect for kids, pets, and summer gatherings, plus parking for up to 4 vehicles. Located just steps from downtown Hespeler, you'll love being close to local shops, cozy cafes, a bakery, and the library. Situated in a sought-after school district and only 5 minutes to Highway 401, this home offers both convenience and community. Dont miss your chance to live in one of Cambridges most vibrant neighbourhoods! (id:60626)
Right At Home Realty
775 James Street
Innisfil, Ontario
Welcome to this well-located 3-bedroom, 2-bath bungalow in the heart of Alcona - one of Innisfil's most sought-after and fast-growing lakeside communities. Situated on a rare 80 x 150 ft lot, this property offers space, location, and endless potential. Whether you're a first-time buyer or investor, this home provides a solid foundation just minutes from Lake Simcoe. Inside, you'll find a functional layout with great bones. The spacious kitchen features a central island perfect for family meals or entertaining. Adjacent living and dining areas offer flexibility for modern upgrades or an open-concept design. Three well-sized bedrooms include one with walkout access to the backyard.. One of the two bathrooms has a beautiful spa-like feel. The fully fenced backyard is a standout - private and expansive, ready for your dream outdoor space. A firepit is in place for cozy evenings, and gated side access allows for easy storage of vehicles, trailers, or boats. A detached garage adds more versatility, perfect for storage, a workshop, or future projects. Directly across the road is a quiet park with a playground, enhancing the family-friendly vibe. You're close to Innisfil Beach Park, schools, shops, restaurants, and just minutes from Highway 400 - ideal for commuters. This is a true gem with excellent bones and rare lot size. Whether you're looking to renovate and resell, build equity, or create your forever home, the potential is undeniable in this vibrant, growing community. Don't miss this chance to make your mark in Alcona - where nature, lifestyle, and opportunity meet. (id:60626)
Century 21 B.j. Roth Realty Ltd.
94 Beech Avenue
Cambridge, Ontario
Welcome to 94 Beech Avenue – A Hidden Gem in Highly Desirable Hespeler! This charming 1.5-storey home offers 3 spacious bedrooms, 2 full bathrooms, and a fully finished basement with in-law suite potential – complete with a rough-in for a kitchenette. Ideal for families or multi-generational living! Enjoy a fully fenced backyard perfect for kids, pets, and summer gatherings, plus parking for up to 4 vehicles. Located just steps from downtown Hespeler, you'll love being close to local shops, cozy cafes, a bakery, and the library. Situated in a sought-after school district and only 5 minutes to Highway 401, this home offers both convenience and community. Don’t miss your chance to live in one of Cambridge’s most vibrant neighbourhoods! (id:60626)
Right At Home Realty Brokerage Unit 36
270 Fraser Road
Harmony, Nova Scotia
Endless possibilities with this one of a kind property! Featuring approximately 227 acres with a variety of gravel roadways, this property has hobby farm written all over it with many possible uses. In addition there is a two-storey 40x36 garage/barn with two 10 foot doors - great for whatever use you decide upon for the land, or as a super deluxe man, and/or woman, cave - there's room for both. The house, which definitely needs some updating, is a very well kept older home with three bedrooms upstairs, and main floor laundry. There is a woodstove in the kitchen and the den making this a cozy spot to call home. Nice country setting with income potential. (id:60626)
Royal LePage Truro Real Estate
309 19122 122 Avenue
Pitt Meadows, British Columbia
BRIGHT PENTHOUSE WITH STYLE: Welcome to your private sanctuary! This stunning 2 bedroom, 2 bath penthouse condo boasts 1,128 square ft of thoughtfully designed living space, soaring high ceilings and an abundance of natural light that pours in through expansive windows. Perched on the top floor, this home offers a bright and airy open-concept layout, perfect for both relaxing and entertaining.The spacious living and dining area seamlessly connects to a sleek, modern kitchen creating a natural flow throughout.Tall ceilings amplify the sense of space, while stylish finishes provide a contemporary yet comfortable ambiance.The primary suite features ample closet space and a private ensuite, while the second bedroom offers flexibility. DON'T MISS OUT, call for a private showing.OPEN Sat 2nd 12-3pm (id:60626)
Sutton Group-West Coast Realty
349 St Andrews Street
Stewiacke, Nova Scotia
Incredible value with this 1.5 story home on 1.5 acres in the thriving community of Stewiacke! This uniquely laid out home is ideal for the busy family with plenty of space on one floor with the added convenience of single level living. The custom kitchen features quartz countertops, marble tiles, stainless appliances and plenty of storage. Kitchen is open to the family room with pellet stove for those cold winter nights. A second living space can be found just down the hall with bar area, dining and 2 pc bath - this is a great entertainment space. Primary bedroom has his/her walk in closets and soaker tub in separate room which is conveniently attached to the main floor bath. Two more additional bedrooms round out this main level. Exit the back door to the oasis that is your back yard! Fresh (or salt) water in ground pool with water slide! The area has poured concrete for easy maintenance, bar area, gazebo and is fully fenced and private. Need more space? There is a bonus room upstairs which is partially finished ideal for office or guest space. Still need more space? The 24x24 detached garaged is fully finished with heat pump! All of this situated on a large country lot with park-like setting, paved driveway,14x16 shed, covered porch and minutes the amenities of Stewiacke!. Walking distance to Winding River Elementary and 40 minutes to Dartmouth! (id:60626)
Century 21 Trident Realty Ltd.
568 Voie Du Pin Rouge Way
Ottawa, Ontario
Immaculate 3 bedroom, 3 bathroom middle unit townhome in the sought after Bradley Estates community. Before even stepping in the door, you are greeted with easy to care for rock garden landscaping and interlock walkway. Elegant black tile in the foyer leads you into the open concept main living area. Granite countertops, cathedral ceilings, eat-in area, and pantry in the kitchen with large island. Hardwood and tile throughout main floor and lush carpeting on second floor bring luxury and comfort together. Second floor has primary bedroom with 4 piece ensuite and walk-in closet with custom built-ins. Two additional bedrooms and full bathroom complete the second floor. Fully finished basement with family room with gas fireplace is perfect for gathering and enjoying time together. Basement is full of storage possibilities with closets, laundry room and rough in for future bathroom. Backyard is fully fenced with large deck. Located close to nature trails and scenic parks. (id:60626)
Grape Vine Realty Inc.
15 Jarvis Street
Cambridge, Ontario
15 Jarvis St is a fantastic 3-bdrm bungalow offering bright & beautifully remodeled space nestled on quiet dead-end street in the heart of Cambridge! This is the perfect home for downsizers, first-time buyers, young families or investors. As you approach you'll immediately notice the newer metal roof (approx. 2021) & private concrete driveway. Step into spacious living room where solid hardwood floors, crown moulding & 3 large windows invite natural light to fill the space-ideal spot to relax & unwind. Open-concept kitchen is truly the heart of the home featuring leathered granite counters & backsplash, high-end white cabinetry W/dedicated pantry cupboard, S/S appliances & rustic wood beam W/ample pot lighting. 2 main-floor bdrms including standout primary W/striking wood feature wall, vaulted ceiling with skylight, full wall of closets & garden doors leading directly to the backyard. Completing this level is 4pc bath W/deep soaker tub, separate shower & modern vanity. Downstairs the fully finished basement provides add'l living space W/welcoming rec room & 3rd bdrm. Step outside to fully fenced backyard that's made for enjoying summer evenings complete W/brand new 12 X 10 patio (2024) & large shed W/hydro-perfect for hobbyists or storage. 220 amp service at the corner of the house is already installed & ready for a hot tub. Many updates throughout: new trim & flooring, PEX plumbing & all windows replaced within the last 10 yrs. Updated electrical panel & wiring (2022), renovated bathroom (2022), Water heater 2021, New fence 2022, plus newer appliances including dishwasher & AC (2022), washer/dryer (2023) & fridge (2024) providing you with peace of mind for yrs to come! Just steps from scenic trails along the river, Galt Collegiate Institute & Gordon Chaplin Park. Nearby to shopping centre with Starbucks, restaurants & more! Short walk to downtown Galt's boutiques, fine dining & riverside parks. Its a location that perfectly balances tranquility with convenience! (id:60626)
RE/MAX Real Estate Centre Inc
209 2556 E Hastings Street
Vancouver, British Columbia
Welcome to L´Atelier! Originally "Forsts", a 1930´s department store, this one-of-a-kind, Georgie Award-winning Heritage Conversion located in the heart of Hastings Sunrise was completed by Paul Merrick Architects in 1995. This beautiful, bright, open-concept unit is 872 square feet with ceilings reaching past 9 feet, and features original hardwood maple floors throughout. A complete custom kitchen renovation provides expansive space for entertaining flowing seamlessly into the living area. Washer dryer hookups in suite, or take advantage of the shared laundry just down the hall. This unit has been freshly painted, meticulously cared for, and is awaiting its new owner! This unique live / work building is full of character and endless potential, with pets and rentals allowed. Enjoy the rooftop terrace featuring two large BBQs and views of the mountains, ocean, city and beyond. Sited steps away from restaurants, groceries, and cafes with quick access to rapid transit, recreation, and parks. (id:60626)
RE/MAX Masters Realty
15 Jarvis Street
Cambridge, Ontario
15 Jarvis St is a fantastic 3-bdrm bungalow offering bright & beautifully remodeled space nestled on quiet dead-end street in the heart of Cambridge! This is the perfect home for downsizers, first-time buyers, young families or investors. As you approach you’ll immediately notice the newer metal roof (approx. 2021) & private concrete driveway. Step into spacious living room where solid hardwood floors, crown moulding & 3 large windows invite natural light to fill the space—ideal spot to relax & unwind. Open-concept kitchen is truly the heart of the home featuring leathered granite counters & backsplash, high-end white cabinetry W/dedicated pantry cupboard, S/S appliances & rustic wood beam W/ample pot lighting. 2 main-floor bdrms including standout primary W/striking wood feature wall, vaulted ceiling with skylight, full wall of closets & garden doors leading directly to the backyard. Completing this level is 4pc bath W/deep soaker tub, separate shower & modern vanity. Downstairs the fully finished basement provides add'l living space W/welcoming rec room & 3rd bdrm. Step outside to fully fenced backyard that’s made for enjoying summer evenings complete W/brand new 12 X 10 patio (2024) & large shed W/hydro—perfect for hobbyists or storage. 220 amp service at the corner of the house is already installed & ready for a hot tub. Many updates throughout: new trim & flooring, PEX plumbing & all windows replaced within the last 10 yrs. Updated electrical panel & wiring (2022), renovated bathroom (2022), Water heater 2021, New fence 2022, plus newer appliances including dishwasher & AC (2022), washer/dryer (2023) & fridge (2024) providing you with peace of mind for yrs to come! Just steps from scenic trails along the river, Galt Collegiate Institute & Gordon Chaplin Park. Nearby to shopping centre with Starbucks, restaurants & more! Short walk to downtown Galt’s boutiques, fine dining & riverside parks. It’s a location that perfectly balances tranquility with convenience! (id:60626)
RE/MAX Real Estate Centre Inc.
6 Lake Mcgregor Drive
Rural Vulcan County, Alberta
Seize a rare opportunity to craft your dream lakefront lifestyle with this exceptional build by District North Development. Escape the city's clamor and embrace unparalleled luxury in this expansive open-concept bungalow. Designed to maximize both space and breathtaking views, this residence offers a seamless blend of comfort and sophistication. Imagine waking up to panoramic lake vistas from your primary suite, complete with a lavish ensuite and walk-in closet. A versatile second bedroom or office adds flexibility to your living space. The heart of the home, a striking kitchen and living area, is bathed in natural light, showcasing the development's signature vistas through generous windows. High-end finishes, including luxury vinyl plank flooring, quartz countertops, and a durable Hardie Board exterior, ensure lasting elegance.This is a pre-construction opportunity, allowing you to personalize your finishes and truly make it your own. Renderings depict the standard floorplan with optional upgrades.Lake McGregor, a 40km jewel of Alberta, boasts pristine sandy beaches and warm, inviting waters. The exclusive resort community offers private lake access and shared boat slips, along with a wealth of amenities: basketball, baseball, tennis, beach volleyball, a driving range, indoor and outdoor pools, a hot tub, and much more. Discover Alberta's best-kept secret and create a life of unparalleled leisure. (id:60626)
Maxwell Capital Realty
99b Farley Road Unit# 412
Fergus, Ontario
Welcome to this beautifully finished 2 bedroom, 1.5 bath condo that seamlessly blends convenience with cozy charm. Ideal for first time buyers, downsizers, or anyone seeking low maintenance living in a growing community. Step inside to discover an open concept layout featuring elegant vinyl flooring throughout and a bright, inviting living space. The contemporary kitchen is a true highlight, showcasing sleek quartz countertops, ample two-toned cabinetry and modern appliances, perfect for everyday living and entertaining guests. Unwind in the spacious living room, where an electric fireplace adds both warmth and a stylish focal point. Both bedrooms are generously sized, providing comfort and privacy. The primary suite is conveniently located next to a well-appointed 4 piece bathroom, while a second, beautifully designed half-bath offers added convenience for guests and daily use. Located in a well maintained building with elevator access and close proximity to parks, schools, shopping, and all the amenities Fergus has to offer, Unit 412 offers the perfect blend of comfort, style, and convenience. (id:60626)
Keller Williams Home Group Realty
158 Thomas Street
Enfield, Nova Scotia
Dreaming of living in the highly sought after growing community of Enfield? Looking for a beautiful well maintained family home with additional income potential? Look no further! Welcome to 158 Thomas Street! This charming 3 bed 2.5 bath bungalow is nestled in a serene country setting, on a sprawling 1.5 acre private lot. This impressive property offers the perfect blend of peaceful country living with modern convenience. The open-concept layout seamlessly connects the living, dining, and kitchen, making it ideal for entertaining. The large windows allow for lots of natural sunlight to warm & brighten the space. Consistent flooring and elegant finishes flow throughout the main level, which features a spacious primary bedroom, plenty of closet space & ensuite, 2 additional bedrooms and a full bath. A ductless heat pump has been installed to optimize the homes efficiency & add additional comfort for all four seasons. The lower level includes a large rec room, an office, a spacious bathroom (plumbed for a shower) a wood stove and lots of space to develop as you wish. With a WALK OUT basement; what a great opportunity to possibly add an ensuite or apartment. The property is a familys dream, with a newly built private deck to be enjoyed in every season; surrounded by mature trees and a detached double car garage for extra storage or a workshop. The neighborhood is ideal for families, offering tranquility and plenty of outdoor activities with its proximity to nature trails & parks. Only minutes from all Elmsdales amenities, the new sports facilities, & aquatic center. The quick access to several highways allows for true city living within a serine country setting. Don't miss the chance to own this versatile and charming home; perfect for family living with added rental potential. (id:60626)
Keller Williams Select Realty
311 15555 16 Avenue
Surrey, British Columbia
Welcome to Sandringham in uptown White Rock. Two Bedroom, two bathroom corner suite 1269 Sq. ft. New carpeting and paint make this move in condition. Living room features big bright windows, gas fireplace and heritage mantle with tile surround. Sliding doors lead to covered deck overlooking greenery. The bedrooms are nicely separated for privacy. Efficient laundry room has extra shelving for storage. Separate kitchen with eating area add to the feeling of spaciousness. This suit will not disappoint. The location offers access to plenty of shops, restaurants, professional buildings and transit. Hospital is across the street. Building features large clubhouse, 2 guest suites, and bike room. Two parking stalls and storage locker complete the package. (id:60626)
Homelife Benchmark Realty Corp.
412 - 99b Farley Road
Centre Wellington, Ontario
Welcome to this beautifully finished 2 bedroom, 1.5 bath condo that seamlessly blends convenience with cozy charm. Ideal for first time buyers, downsizers, or anyone seeking low maintenance living in a growing community. Step inside to discover an open concept layout featuring elegant vinyl flooring throughout and a bright, inviting living space. The contemporary kitchen is a true highlight, showcasing sleek quartz countertops, ample two-toned cabinetry and modern appliances, perfect for everyday living and entertaining guests. Unwind in the spacious living room, where an electric fireplace adds both warmth and a stylish focal point. Both bedrooms are generously sized, providing comfort and privacy. The primary suite is conveniently located next to a well-appointed 4 piece bathroom, while a second, beautifully designed half-bath offers added convenience for guests and daily use. Located in a well maintained building with elevator access and close proximity to parks, schools, shopping, and all the amenities Fergus has to offer, Unit 412 offers the perfect blend of comfort, style, and convenience. (id:60626)
Keller Williams Home Group Realty
2950 Camozzi Road Unit# 2533
Revelstoke, British Columbia
This Ski-in/Ski-out condo at the base of Revelstoke Mountain Resort could be yours! Check out the lift lines from your 5th floor balcony at the 1 bedroom, 1 bath condo located in Building 2. This fully furnished turn-key suite can be lived in permanently, rented long term or put into the rental pool. Included in this condo is a priority lift line access pass which allows you to get to the front of the line on those powder days! Bring your mountain bike or hiking shoes as the resort has amazing lift accessed riding and hiking right from your doorstep. You will also be walking distance to the clubhouse for the world class Cabot golf course with an estimated completion date of 2026. Located in building 2 is the outdoor heated pool, hot tub, saunas, and fitness center. Book your showing today! (id:60626)
RE/MAX Revelstoke Realty
341 Palmerston Street
Saugeen Shores, Ontario
Welcome to 341 Palmerston St. - This charming raised bungalow is nestled in a private desirable neighbourhood, this property presents a unique opportunity for homeowners seeking rental income, or families looking for a multigenerational living arrangement. With four spacious bedrooms this home blends modern design with practicality. Upon entering, you are welcomed by a bright and inviting atmosphere. The main floor features an open-concept living area that is perfect for entertaining or enjoying a quiet evening at home. The kitchen is well-appointed with ample storage, while the two adjacent bedrooms provide comfort and tranquility. The lower level boasts a seamless flow from the living area to the second kitchen complete with all the essentials for cooking and entertaining. Two more bedrooms offer privacy and relaxation, making this unit highly attractive for a growing or extended family. Whether you choose to occupy the entire property or take advantage of its rental income potential, financial flexibility is at your fingertips. Offset your mortgage with rental revenue or utilize the entire living space. Recent renovations provide added peace of mind, including a fully renovated basement, exterior waterproofing completed in 2021, updated electrical in 2021, and a basement 3 pc washroom and laundry. Don't miss this incredible opportunity to own this spacious home in a highly sought-after area. Schedule a viewing today! (id:60626)
Royal LePage D C Johnston Realty
2105 6398 Silver Avenue
Burnaby, British Columbia
Sun Tower 2! Located in the heart of Metrotown in Burnaby. Walking distance to Crystal mall, Burnaby library, Metrotown and the Metrotown Skytrain station. A great open layout with quality finishes, air conditioning, BOSCH appliances, gas range, air-conditioning, bathroom heating floor, priority access to Montessori daycare program. Close to 24000 sf Solaris Club, including indoor swimming pool, hot tub, badminton court, golf simulator, gym, party room and concierge service. Cozy with beautiful mountain and city view. Free 2 Zone Compass reimbursement monthly. 1 Locker & 1 Parking. Must See! (id:60626)
Lehomes Realty Premier
201 701 W Victoria Park
North Vancouver, British Columbia
1 Bedroom plus Den/2 Bathrooms, corner unit, looking onto Victoria Park, green space and gardens. The outlook is really lovely! The apartment is spacious, with tons of storage, wall to wall built-ins in the living room. The Den is large enough to be a 2nd bedroom. Unbeatable location. 1 parking and 1 storage locker. One dog/cat up to 26 lbs. (id:60626)
Oakwyn Realty Ltd.
106 Colborne Street E
Whitby, Ontario
Rare +/-1650 Sq Ft Freestanding commercial building. Downtown Whitby, directly across the street from the new 6-storey Brookfield condo development. Operated for many years as a law office, but can be used for a multitude of uses under H-C3-DT zoning bylaw. Configured into reception, 4 private offices, boardroom, washroom, and a large storage/file area at the rear. 2 Tandem parking spaces. Prospective buyers are required to sign a Non-Disclosure agreement for access to the environmental summary prior to submitting offers. Email Commercialchris@royallepage.ca for a brochure. Brand new flat roof installed 2024. (id:60626)
Royal LePage Frank Real Estate
2301 - 121 Mcmahon Drive
Toronto, Ontario
Discover this beautifully maintained and sun-filled 1-bedroom plus den corner unit offering stunning, unobstructed northeast views. Boasting a generous 708 sq. ft. layout plus a 92 sq. ft. balcony, this home features 9-ft ceilings and a smart, functional design that seamlessly blends comfort and style. Enjoy floor-to-ceiling windows with custom blinds, a spacious ensuite storage area, and an upgraded kitchen complete with premium stainless steel appliances and sleek glass sliding doors. Newly upgrades include water-resistant laminate flooring and fresh paint throughout, adding a modern, move-in-ready feel. Perfectly located just steps from IKEA, Canadian Tire, and local parks. Commuting is a breeze with quick access to two subway stations, the GO Train, and Highways 401 & 404. You're also minutes from Fairview Mall and Bayview Village for all your shopping and dining needs. Residents enjoy top-tier amenities including a 24-hour concierge, state-of-the-art gym, indoor and outdoor whirlpools, a BBQ terrace, and more. Don't miss out on this stunning condo, book your viewing today! (id:60626)
Homelife Landmark Realty Inc.
341 Callaway Road
London North, Ontario
Welcome to 341 Callaway Road with a very modern and unique elevation built by Wastell Developments, in the highly sought after community of Sunningdale. This freehold, vacant land condo end unit Townhome, offers style and sophistication; which includes a flex space on Ground Floor with access to the back patio area and Double car Garage. Upstairs you will find 9ft ceilings and a coveted open concept design. The large windows offer loads of natural light and the open living/dining area and powder room presents the ideal space for entertaining guests. The gourmet kitchen showcases premium white cabinetry, with island, quartz counters; and includes stainless appliances as well as a large pantry. The upper level features 3 spacious bedrooms; including a primary bedroom with a luxurious ensuite, complete with walk-in shower and glass slider doors. The remaining two bedrooms are bright and spacious with large closets and an additional 3 pc bathroom. Located just minutes from Masonville, surround yourself with amazing shopping, parks, schools, golfing and walking trails. Book your private showing today! (id:60626)
Intercity Realty Inc.
634 Colby Drive Unit# 7 & 8
Waterloo, Ontario
Double condo unit (2 x 1,000 sf) that can be used for a wide variety of industrial and service commercial uses is currently set up set up as a machine shop but will be empty and broom swept on closing. This privately managed condo corporation offers lower condo fees. These condo units are in an established industrial park with easy access to the Conestoga Expressway. Many potential clients within easy driving distance or even walking distance. (id:60626)
Peak Realty Ltd.
113 - 65 Denzil Doyle Court
Ottawa, Ontario
Exciting opportunity to own your own commercial condominium unit in the heart of Kanata. These condos are well suited for a wide range of businesses with warehouse, light manufacturing and assembly, retail/service businesses and office uses combining to create a vibrant entrepreneurial community. Situated in one of the region's fastest growing neighbourhoods, the Denzil Doyle condos offer a true Work, Live, Play opportunity. Flexible zoning of business park industrial (IP4) allows for a wide range of uses. Superior location, minutes from Highway 417 and surrounded by residential homes in Glen Cairn and Bridlewood. At ~1,350 SF, with ample on-site parking, these ideally sized condominiums won't last long. *Note: There are 40 units available in all combinations of up/down and side to side or even front to back. If you require more space than what is available in this listing, please reach out to discuss your requirement. **Pictures with listing are not unit specific. (id:60626)
Exp Realty
334 Collingwood Drive
Kamloops, British Columbia
Accepted Offer. Take advantage of this spectacular pool all summer long, fantastic 18x36 inground pool w extensive updates nestled in a private backyard oasis. This centrally located Westmount home features 4 bedrooms and 2.5 bathrooms. The main floor features 3 bedrooms, full bathroom and a spacious open kitchen / dining/livingroom. Off the kitchen is a 12x 26 deck that leads down to the backyard and pool area. The lower level hosts the oversize primary bedroom with a luxurious ensuite. The lower level also houses the laundry, recreation room, hobby room, powder room and 2 more rooms for games, gym or storage. Walk out basement to access the backyard and pool area. Other features include -on demand hot water, central air , underground sprinklers and vinyl windows. Secure R.V parking, off the street behind, in the fenced yard. The backyard also features a pool-house, lounge area and utility shed. Easy to show and quick possession. (id:60626)
Royal LePage Westwin Realty
102 Primrose Drive
Cornwall, Prince Edward Island
102 Primrose Drive is an amazing executive rancher nestled in the charming waterfront development of Primrose Point in Cornwall. With over 2700 sq ft, this 3 bedroom, 3 bathroom home is a perfect family home. As you walk inside, you'll embrace the warmth and inviting nature of the front entry which provides open concept living. A few steps will lead you to the large living area with propane fireplace and vaulted ceilings. The large windows and well placed skylights make the main floor vibrant and illuminating. To the right in the immaculate kitchen with a grand island and granite countertops overlooking the lush backyard. Opposite the kitchen, across the living room, is where the 3 bedrooms can be found. The master bedroom is spacious with an ensuite bath and walk in closet and deck access. The other 2 bedrooms are down the hall with another full bath. The main level has 2 heat pumps. In the lower level, you'll find a large family room with a designate laundry space and full bath. Through a doorway you'll step into a rec room with a projector and screen with a full sized bar and electric fireplace. Perfect for hockey nights on a big screen while entertaining guests. Exit the backdoor to the wonderfully landscaped backyard with a private patio to enjoy summer evenings. A short walk away is a playground, great to keep the kids busy while you can watch from the comfort of your home. This property also includes in-floor heating, 2 heat pumps, and a shed for extra storage. There have been numerous updates in the last 3.5 years, including a new lawn, new convect heaters on lower level, an additional heat pump, new solar panels, updated deck, updated stone patio, new hot water heater, 200 amp service, new insulation in part of lower level and new front step and walkway. Make a piece of Cornwall your home today! (id:60626)
RE/MAX Charlottetown Realty
84 Waterford Manor
Chestermere, Alberta
***QUICK POSSESSION*** FRONT DOUBLE GARAGE, CORNER LOT, 3 Bedrooms + Bonus Room + Den | 2.5 Baths | The most popular Moana model, on over 34 feet wide lot, situated in the Waterford Community, minutes from the lake. Experience the epitome of open concept living, featuring upgrades such as 9 feet Ceilings on main floor and basement, metal spindles on railing, 3cm quartz countertops, LVP flooring, under mount sinks convenient upstairs laundry and so much more! Great room includes an electric fireplace which adds style and warmth perfect for chilly nights. The kitchen is completed with a huge island, perfect for gathering families and friends, soft close cabinets and drawers throughout, spacious pantry plus extra counter space, new appliance package including chimney exhaust fan, smooth top electric range, built-in microwave and UPGRADED refrigerator and dishwasher. The dining room can host a big family. Upstairs, indulge in the comfort of your perfectly sized central bonus room, ideal for streaming your favourite movies. Retreat to the spacious master suite with an ensuite and walk-in closet for a relaxing escape. The conveniently located laundry room and two secondary bedrooms, both with walk-in-closets complete the second level. The basement is unfinished but comes with 9 feet ceiling, separate side entrance and a mechanical room moved to a corner. Proximity to the CALGARY, schools, diverse retail and culinary delights are just some of the highlights. Call to book your showing now !!!!!!! (id:60626)
Urban-Realty.ca
216 Whiteview Road Ne
Calgary, Alberta
Welcome to this fully renovated yet another designer home this time in the desired community of Whitehorn. This property is located on a huge oversized corner lot, it includes a massive garage and a large backyard. Detached 4 level split comes with illegal suite, perfect for living up and renting down, or rent both. Inside you will find 6 bedrooms, 3 full 4 pc washrooms, 2 living rooms , 2 kitchens, and separate laundries. As you enter, you will be welcomed with an open concept huge living, upgraded kitchen, dining, and separate laundry. On the left stairs the take you to second floor, where you will find a 4 pc washroom, 3 bedrooms, master bedroom has its own separate 4 pc ensuite washroom. Lower third level has a nice recreation room with an elegant feature wall which has a beautiful wood burning fire place, wet bar, full 4 pc washroom and a bedroom. Also, a passage to Oversize double garage, and separate entrance, last level basement has a new kitchen, laundry, and two bedrooms. Conveniently located near several schools and within walking distance to numerous parks, transit, and every amenity you could ask for! This property is a 5 minute drive to the always popular Village Square Leisure Centre, Peter Lougheed Hospital, Sunridge Mall, and all major roads, an rare excellent location to find, thx for showing and enjoy........ (id:60626)
Real Estate Professionals Inc.
1806 308 Morrissey Road
Port Moody, British Columbia
The Grande by ONNI: Premier Value in Port Moody Centre the Super Brook Village. Discover this bright, spacious 593sf 1-bedroom South facing suite offering breathtaking mountain and city view. Highlights include 9' ceilings, an open kitchen ideal for entertaining, heated bathroom flooring, and an efficient heat pump A/C for year-round climate control. 1 parking & 1 big locker. Amenities you'll love: outdoor pool, hot tub, full size gym, golf simulator, children's play room & outdoor playground, Guest suites for visitors, and a spectacular rooftop patio. Unbeatable location: 6min walking to Inlet Skytrain station, close to big Thriffy Foods groceries market, restaurants, trails, Rocky Point Park, library, and City Hall. Gleneagle and Dr. Charles Best Secondary. (id:60626)
Nu Stream Realty Inc.
Rm Good Lake Acreage (160 Acres)
Good Lake Rm No. 274, Saskatchewan
Experience peaceful country living at its finest on this stunning 160-acre property located just minutes west of Good Spirit Provincial Park and approx. 60km NW of Yorkton SK. This acreage has a good mix of cultivated lands for production, fenced land for livestock, and is a perfect haven to enjoy nature and wildlife. The 1623/SF home fits nicely into its surroundings with large windows that fill the home with natural light as well as huge deck with great views of the outdoors. The home was built in 2010, creating a multi-level home with plenty of loft space and updates. The main level features a bright and open kitchen dining area with island and stainless-steel appliances, an updated 4-piece bathroom and bedroom. Added features to the home include in-floor and radiant heating, spray foam insulation, metal roof and updated 3-pane windows. The second level has a large living room area with 2 large bedrooms and bonus loft area that can be used for an additional bedroom or for other use. Basement level has a 4th bedroom, with large recreational room, 3-piece bathroom, laundry/utility and cold room area. The house also includes a 30x26 double attached garage with in-floor heating and direct entry to the home. The home has wood shop with exterior wood burning boiler system to heat through in-floor and radiant heating system. This property also boasts an additional 25x18ft detached garage and workshop area, a large 40x60ft metal pole shop to store all your toys and machinery, as well as a 26x40ft barn with overhead door access as well as an overhead door leading into the livestock holding area. These buildings are ideal to house cattle, horses, or hobby farm activities. Owner also indicated the area has had good aggregate content, but not all areas of this property have been mined. Contact list agent for more details and to book your private viewing. (id:60626)
RE/MAX Blue Chip Realty
306, 300 Palliser Lane
Canmore, Alberta
3 Bedroom , 1 Bathroom corner unit in the Blakiston building at Palliser. Offering over 1,000 sq. ft. of open-concept living, this apartment is perfectly positioned to capture incredible views of the iconic Three Sisters. Enjoy all-day sunshine from your south-facing balcony, or cozy up by the gas fireplace in the expansive living area. The functional layout provides generous room for entertaining or relaxing after a day in the mountains. This unit also includes a dedicated underground parking stall, outdoor parking stall and access to an onsite gym, adding convenience and value. (id:60626)
RE/MAX Alpine Realty
#1 & #2 - 341 Palmerston Street
Saugeen Shores, Ontario
Welcome to 341 Palmerston St. - This charming raised bungalow, recently transformed into a stylish duplex with full approval permits from the Town of Saugeen Shores. Nestled in a private desirable neighbourhood, this property presents a unique opportunity for investors, homeowners seeking rental income, or families looking for a multigenerational living arrangement. With two spacious 2-bedroom units, each offering distinct character and functionality, this home blends modern design with practicality. Upon entering, you are welcomed by a bright and inviting atmosphere. The main floor unit features an open-concept living area that is perfect for entertaining or enjoying a quiet evening at home. The kitchen is well-appointed with ample storage, while the two adjacent bedrooms provide comfort and tranquility. The lower unit, accessible via a separate entrance, mirrors the upper levels appeal. This bright and airy space boasts a seamless flow from the living area to the brand-new kitchen, complete with all the essentials for cooking and entertaining. Two well-sized bedrooms offer privacy and relaxation, making this unit highly attractive for tenants or extended family members. Whether you choose to occupy the entire property or take advantage of its rental income potential, financial flexibility is at your fingertips. Offset your mortgage with rental revenue or build your investment portfolio with this turn-key duplex in a prime location. Recent renovations provide added peace of mind, including a fully renovated basement, exterior waterproofing completed in 2021, two new electrical panels installed in 2021, and a basement 3 pc washroom and laundry. Don't miss this incredible opportunity to own a fully updated, income-generating property in a highly sought-after area. Schedule a viewing today! (id:60626)
Royal LePage D C Johnston Realty
3701 36a Street
Vernon, British Columbia
Centrally situated family home on a quiet street, with ample parking. This corner-lot property offers a prime investment opportunity for first-time buyers and growing families. Abundant natural light graces the main floor through oversized windows in the great room and dining area. The dining space leads to a spacious covered deck, perfect for year-round entertaining. The kitchen provides access to a side entrance and convenient main-floor laundry. Completing the main level are 3 bedrooms and a full bathroom. The lower level comprises a 2-bedroom suite with its own entrance from the carport. The basement's above-ground windows illuminate the suite brilliantly. Enjoy easy access to local schools (Alexis Park Elementary, Beairsto Elementary, Seaton Secondary), restaurants, public transit, and shopping. (id:60626)
Royal LePage Downtown Realty
61106 Range Road 230
Rural Thorhild County, Alberta
21.13 MANICURED ACRES! FULLY UPGRADED BUNGALOW! HUGE SHOP! BARN! MACHINE SHOP! WELCOME TO 61106 RANGE ROAD 230! THE HOME HAS 4 BEDROOMS, 2 BATHROOMS, AND 2700 SQ FT OF TOTAL LIVING SPACE. THE KITCHEN IS OPEN CONCEPT WITH OAK CABINETRY, WHITE APPLIANCES, VINYL TILE FLOORS, AND A POWERED ISLAND. SPACIOUS DINING AREA IS OFF KITCHEN. LIVING AREA HAS A BRICK FIREPLACE AND IS PERFECT FOR RELAXING AFTER A LONG DAY. PRIMARY BEDROOM IS KING-SIZED WITH A WOOD PANEL FEATURE WALL AND BARN DOOR. MAIN FLOOR ALSO HAS 2 ADDITIONAL BEDROOMS, AN UPGRADED BATH WITH A DOUBLE SHOWER, SPACIOUS LAUNDRY ROOM, AND A LARGE MUDROOM. BASEMENT IS FINISHED WITH A LARGE REC ROOM WITH PELLET STOVE, BEDROOM, FULL BATH, UTILITY AREA, AND STORAGE. HOME HAS NEWER VINYL WINDOWS, NEWER ROOF, NEWER FURNACE AND HWT, NEW PAINT THROUGHOUT, AND UPGRADED CEILINGS. OUTBUILDINGS ARE METAL CLAD INCLUDING A 40X30 HEATED SHOP WITH CONCRETE FLOORS WITH 60X30 ATTACHED GARAGE SPACE. PROPERTY HAS 2 MACHINE SHEDS 60X40 AND 32 X24, BARN WITH LOFT. (id:60626)
Royal LePage Noralta Real Estate
A409 20834 80 Avenue
Langley, British Columbia
Corner view property!! must go. Excellent opportunity to own at Alexander square Properties. With no compromise to functionality and design, The unit is a corner unit with mountain view in the heart of Willoughby. These 2 bed and 2 bath, 2 parkings(#45,#46) storage #44 feature gourmet kitchens with grand islands, quartz countertops, soft close cabinetry, undermount sinks, large pantry for ample storage and s x s W/D. Open concept lots of light with spacious 9' ceilings. The home includes a private balcony/patio. Entertain in style at the Collective Lounge featuring a large kitchen media lounge, outdoor patio and BBQ. Nearby conveniences include transit, restaurants, shopping, schools and parks. Don't miss your opportunity to live in a master planned community. (id:60626)
Ypa Your Property Agent
1088 Mcinnis Point - Rte 270 Road, Route 270
Earnscliffe, Prince Edward Island
When Viewing This Property On Realtor.ca Please Click On The Multimedia or Virtual Tour Link For More Property Info. Spectacular views, only steps from the beach, quiet road and only 20 minutes to Charlottetown. This home has an abundance of character with vaulted ceilings, italian shower, widows watch and so much more. The open concept living with large deck is perfect for entertaining in the summer while the wood stove makes this home cozy for those cold winter nights. Many recent upgrades have been completed including new roof, solar panels, heat pump, ensuite, etc. (id:60626)
Pg Direct Realty Ltd.







