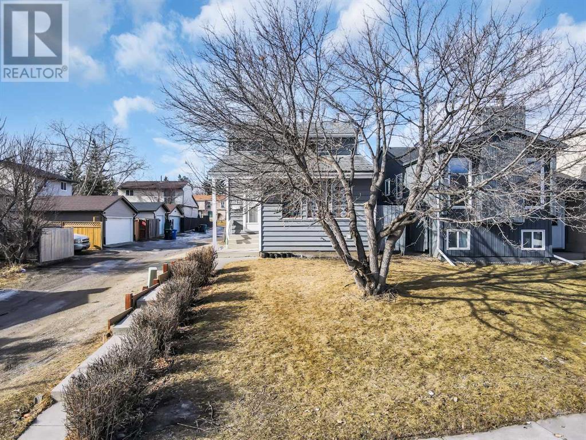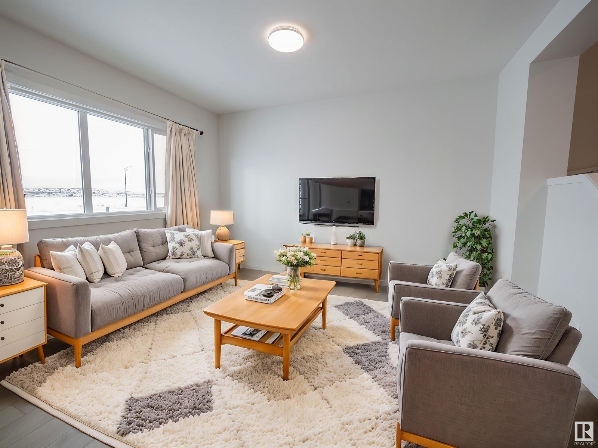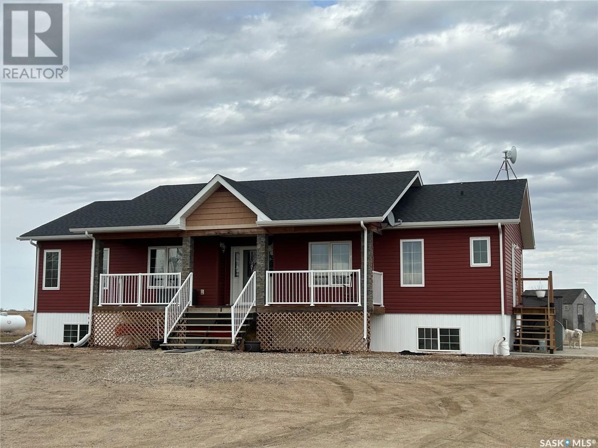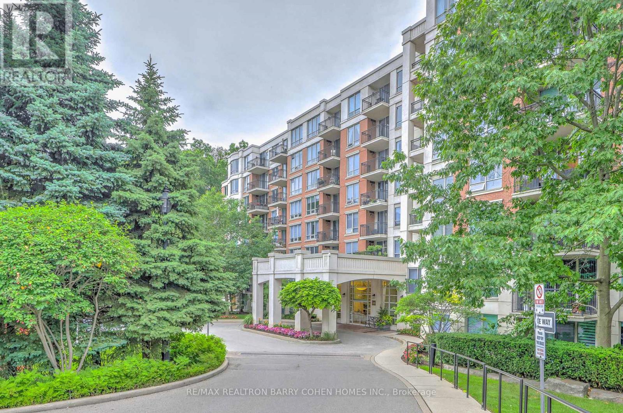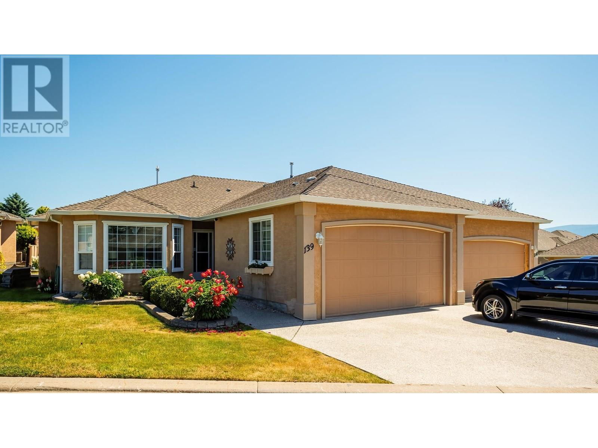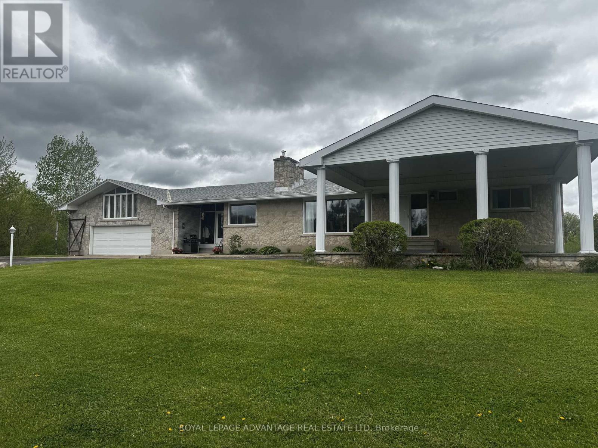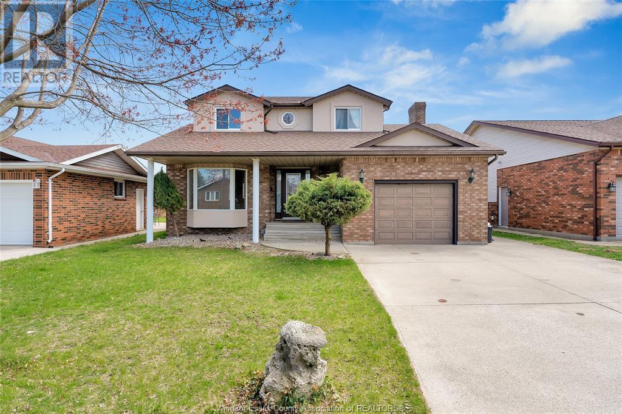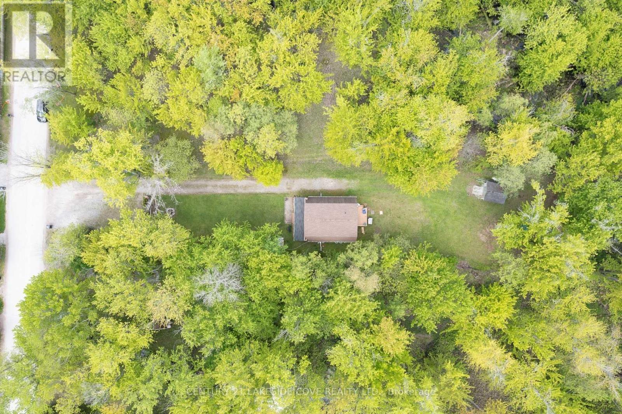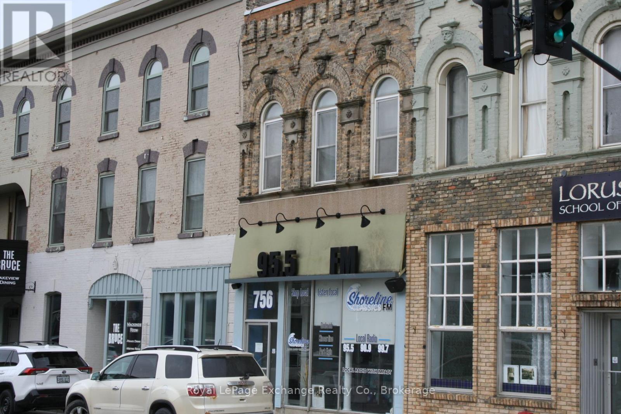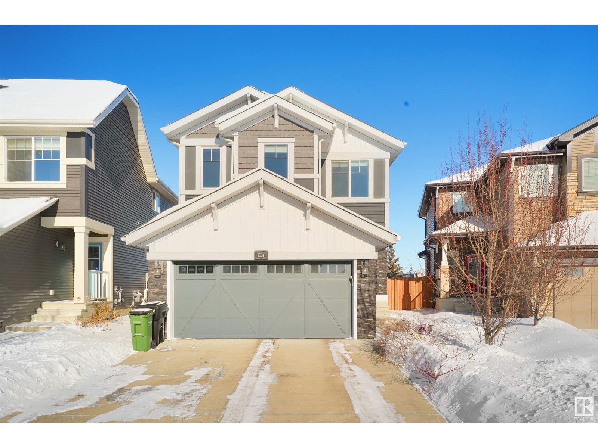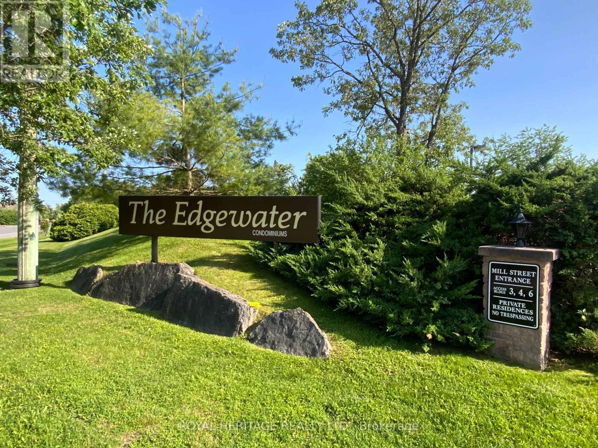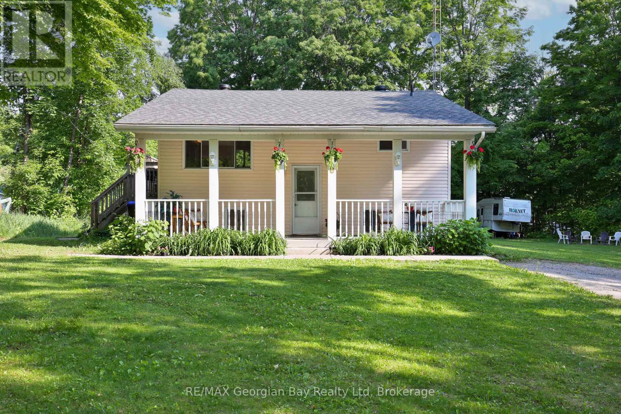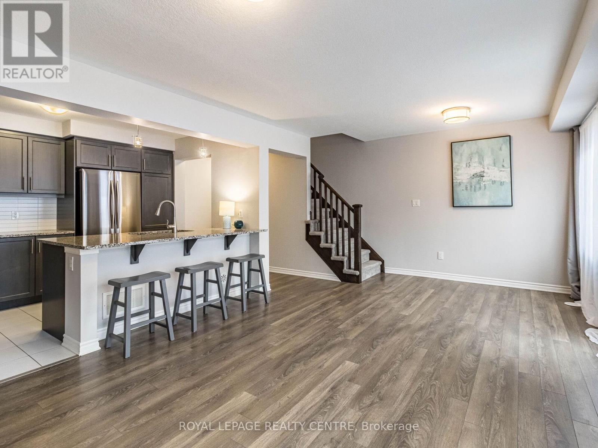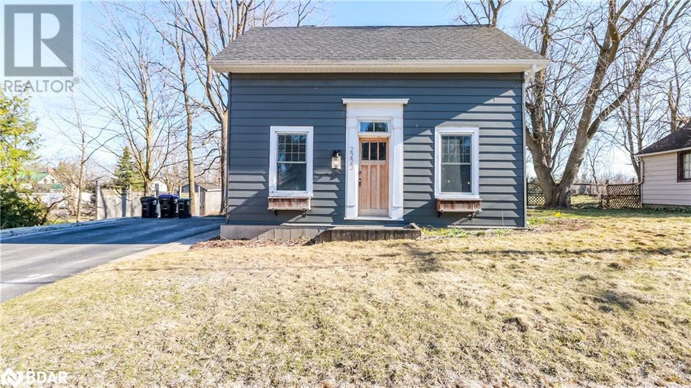8711 182 Av Nw
Edmonton, Alberta
The Affinity is an elegant, well-built home designed for today’s families. It features a double attached garage, separate entry, extra side windows, 9' ceilings on the main & basement levels, and LVP flooring throughout the main floor. The foyer opens to a full 3-piece bath with walk-in shower and a main floor bedroom. The open-concept kitchen, nook, and great room with electric fireplace offer comfort and flow. The kitchen includes quartz countertops, a flush island eating ledge, Silgranit undermount sink, chimney-style hood fan, full-height tile backsplash, built-in microwave, soft-close cabinets, and a corner pantry. Large windows and a patio door brighten the living space. Upstairs, the spacious primary suite features a 5pc ensuite with double sinks, stand-up shower, freestanding tub, and a large walk-in closet. A bonus room, 3pc bath, laundry area, and three additional bedrooms complete the upper level. Includes brushed nickel fixtures, basement rough-in, and Sterling’s Signature Specification. (id:60626)
Exp Realty
111 Pinemill Mews Ne
Calgary, Alberta
Welcome to this bright and spacious 6-bedroom, 2.5-bathroom detached home in the heart of PINERIDGE! This 2 STOREY HOME offers plenty of space for families, investors, or those looking for RENTAL INCOME. The MAIN FLOOR features a warm and inviting LIVING ROOM, along with an additional family room complete with a cozy fireplace—perfect for relaxing or entertaining. A FUNCTIONAL KITCHEN with ample space flows into the dining area, making family meals and gatherings easy. A convenient half-bath completes this level. Upstairs, the second floor boasts 3 SPACIOUS BEDROOMS, including a primary bedroom with a walk-in closet. This level provides plenty of comfort for a growing family. Upper floor has a spacious 4 pc bathroom. The newly finished basement (with secondary legal suite permits applied) adds fantastic RENTAL INCOME, featuring 3 additional bedrooms, an open-concept kitchen and living area, a full bathroom, and a separate entrance with its own laundry. Outside, the home offers a huge backyard with a deck, perfect for summer BBQs and outdoor enjoyment. Situated on a corner lot with RC-G Zoning. Adding to its appeal, the home is currently rented with positive cash flow, with the (main house leased at $2,930/month) and the (basement leased at $1,690/month), exclusive of utilities. This fantastic property is ideally located near Village Square Shopping Centre, the public library, Lester B. Pearson High School, and several primary and middle schools, making it a convenient and family-friendly location. With easy access to the Trans-Canada Highway, commuting is a breeze. Whether you're looking for a spacious home, an investment property, or future development opportunities, this home has it all! Don't miss out—contact us today for a private showing! (id:60626)
Century 21 Bamber Realty Ltd.
8720 224 St Nw
Edmonton, Alberta
Step into sophisticated living w/ this meticulously designed Coventry home w/ SEPARATE ENTANCE, where 9' ceilings create a spacious & inviting atmosphere. The chef-inspired kitchen is a culinary haven, w/ quartz counters, tile backsplash, & walkthrough pantry for effortless organization. At the rear of the home, the Great Room & dining area offer a serene retreat, perfect for both relaxation & entertaining. A mudroom & half bath complete the main floor. Upstairs, luxury awaits in the primary suite, w/ a spa-like 5pc ensuite w/ dual sinks, soaker tub, stand up shower, & walk-in closet. Two additional bedrooms, main bath, bonus room, & upstairs laundry ensure both comfort & practicality. Built w/ exceptional craftsmanship & attention to detail, every Coventry home is backed by the Alberta New Home Warranty Program, giving you peace of mind for years to come. *Home is under construction, photos not of actual home, some finishings may vary, some photos virtually staged* (id:60626)
Maxwell Challenge Realty
Peter Acreage Ne Airport Road
Estevan Rm No. 5, Saskatchewan
Location! Location! Only 22 kms from Estevan, yet far enough away from the hustle/bustle of town in order to enjoy the tranquility of the Great Outdoors! 17 acres of Land includes a Newer built 1550 ft2 raised bungalow (BIG windows in the basement). This beauty has "6" big bedrooms and "4" bathrooms. You can't miss the massive kitchen with all of the amenities of modern living in the Open Concept of the Dining room & Living Room while all encompassed in large windows. Enjoy the country covered deck on the front (spectacular sunsets) and a large metal deck on the back (enjoy your morning coffee while savoring the Sunrise). Along with this sizeable home you will truly enjoy the heated metal 30’x70’ Workshop, older barn, double det. garage plus a Riding Arena. A very nice property INDEED. Call to set up your viewing appointment today. (id:60626)
Royal LePage Dream Realty
115 - 38 William Carson Crescent
Toronto, Ontario
Your Search Ends Here! Absolutely Stunning Recently Renovated 1+1 Unit In Prime, Triple A, Prestigious Neighbourhood. Close To York Mills Station And Highway 401! Includes All Existing Appliances. Fantastic Building With 24 Hr Concierge, Pool, Party Room, Exercise Room.Great Open Concept Layout With Large Living/Dining Area. Full Oversized Den, Eat In Kitchen With Granite Counters And Stainless Steel Appliances. Large Bedroom With Walk-In Closet With Organizers. Private Terrace Provides Plenty Of Outdoor Space. Crown Moulding, Freshly Painted, Ready To Move In And Enjoy! (id:60626)
RE/MAX Realtron Barry Cohen Homes Inc.
611 31 Av Nw
Edmonton, Alberta
**MAPLE CREST**SOUTH EDMONTON**BUILDER - Bedrock Homes Walk through the foyer and into the large open great room, watch how it flows to your corner kitchen and dining area. Enjoy the view of your backyard as you wash the dishes and walk right through to the deck from your dining room. Upstairs you'll find secondary rooms at the front of the house, a central bonus room, and a large primary suite towards the back of the home. Your primary suite includes a large four-piece ensuite with a water closet. Through your ensuite you will discover a large walk-in closet that leads directly into your upstairs laundry room. Other features include a side entrance, SMART Alexa technology, main floor railing, and a bench, organizers and hooks in the mud room. (id:60626)
Royal LePage Noralta Real Estate
604 2860 Trethewey Street
Abbotsford, British Columbia
"LA GALLERIA" "TOP FLOOR SUITE" Imagine opening front door and see massive 18 foot ceilings and windows to the view over the City, Mountains and Sunsets! Open plan, kitchen with Stainless Steel Appliances, Granite counters, Rich Wood Cabinets, Under Counter Lighting, Pot Filler, Breakfast Bar. 2 bedrooms, Den/Laundry, 2 Baths, wall safe. Huge windows flood the suite with tons of natural light a 226 sq ft enclosed Solarium, 18 foot retractable windows, high end Lumon Shades, separate natural gas BBQ area, heat pump, water tap. Primary ensuite has in floor heating, Anti fog mirror. 2 secure under building parking with convenient storage in front of 1 of them. Amenities, Workout facilities, Games room, walk to everything. Stunning looking Building. (id:60626)
One Percent Realty Ltd.
2250 Louie Drive Unit# 139
Westbank, British Columbia
PRICED $24,500 BELOW ASSESSED VALUE! Well priced for sq footage. Gated 19+ community in the heart of West Kelowna. Pre paid 99 yr lease , NO Property Transfer Tax. This spacious 1,626 sq ft home offers the ease of one-level living with 2 bedrooms plus a den—ideal for a home office, craft room, or quiet retreat. Inside, you’ll find a bright, well-cared-for home with skylights, easy-care flooring, and newer appliances throughout. The kitchen features a cozy breakfast nook, pantry, and all major appliances updated in the past 5 years. The primary bedroom is carpeted, includes a ceiling fan, spacious walk-in closet, and 3pc ensuite with a luxurious 6-ft tub/shower. The second bedroom is equipped with a built-in queen-sized Murphy bed—perfect for guests or flexible use. Pride of ownership shows with key updates: furnace (2018), A/C and hot water tank (2020), and poly B piping replaced in 2020. This home has been lovingly maintained by the original owner and is now on the market for the first time. Enjoy your private covered patio and low-maintenance yard, ideal for morning coffee or evening unwinding. The double garage adds secure parking and storage, with room for two more vehicles in the drive. Flat terrain and a walkable location close to Superstore, Walmart, shops, dining, and transit. Residents enjoy a vibrant clubhouse with a kitchen, pool table, dartboard, BBQ area, and social events. Pets allowed (2 under 10 kg). RV parking available and a prepaid 99 yr. lease in place. (id:60626)
RE/MAX Kelowna
650 Christie Lake Road
Tay Valley, Ontario
Discover the possibilities with this expansive home, just 2.5 km from Perth, offering plenty of space for multi-family living or those looking for room to grow. Featuring 6 bedrooms and 3.5 bathrooms, this home provides a functional layout with great potential for updates to match your personal style. Inside, you'll find three wood-burning fireplaces, including a double-sided fireplace that adds warmth and character. The main floor offers three generous bedrooms, while a large upper-floor bedroom above the garage provides additional space and flexibility. The lower level features two more bedrooms, a 3-piece bathroom, a family room with a wet bar, and plenty of storage, making it ideal for extended family, guests, or entertainment. The home includes a 5-piece main floor bath, a 2-piece powder room off the kitchen, and a 3-piece bath in the lower level. The attached 2-car garage, walkout basement, circular driveway, and covered carport add convenience and functionality. With a solid layout and great features, this home is ready for a new owner to add their personal touch. Enjoy the perfect blend of country living with easy access to town amenities. If you're looking for a spacious home with room to grow this is the one! No conveyance without 24 hour irrevocable. (id:60626)
Royal LePage Advantage Real Estate Ltd
1010 4730 Lougheed Highway
Burnaby, British Columbia
From world-class shopping and trendy eateries to elegant lounges and seamless transit connections, this residence offers the ultimate in urban convenience. Just steps away from vibrant nightlife, cozy study spaces, and live music venues, you'll find thoughtfully designed suites paired with best-in-class amenities to suit every lifestyle. 24 hour concierge, a pet room for your furry ones and if you're a piano lover a room with a grand piano for beginners to enthusiasts. Bike room on site and your own personal storage room. Only 3 years young with low strata fees and recent home upgrades, this beautifully maintained residence is truly move-in ready. Step onto your private balcony oasis and unwind while soaking in the stunning views of the North Shore Mountains. Your dream home awaits. (id:60626)
Gilco Real Estate Services
10 Cambridge Crescent
Leamington, Ontario
WELCOME TO 10 CAMBRIDGE CRESCENT IN BEAUTIFUL TOWN OF LEAMINGTON. Located in fantastic neighbourhood this lovely 3 bedroom home is finished on 3 levels, this 2-storey home has been extensively upgraded with a beautiful finished kitchen with plenty of cupboards + great working area that overlooks the spacious family room with conventional wood fireplace. Main floor features a formal dining room, formal living room and powder room. In the lower-level you will find the family room, office and laundry room and sauna. Attached single car garage, concrete drive, fenced-in yard and nice curb. Second floor has 3 bedrooms and a full bathroom. Fully Fenced huge backyard is perfect for summer gatherings and bbq. (id:60626)
RE/MAX Preferred Realty Ltd. - 585
2597 Lakeshore Drive
Ramara, Ontario
Beautiful 3/4 Bedroom Home In A Wooded/Park Like Setting Across The Road From Lake Simcoe. Ideal For Entertaining Family & Friends With Access To Swimming Nearby. Enjoy Bright Open Concept Modern Kitchen With Walkout To Deck. Living Room Has Walkout To Covered Porch. Downstairs Den Can Be Combined With Bedroom. Primary Bedroom Has Ensuite Washroom & Walkout Deck. Close To Many Good Facilities, Restaurants, Marina, Tennis/Pickleball, Walking Trails & Golf Courses. Great Retreat Location & Ready For Your Summer Enjoyment. **EXTRAS** Updated Concrete Crawlspace, Garden Shed/Workshop. Property Features Mature Gardens & Landscaping. Some Furniture Negotiable (id:60626)
Century 21 Lakeside Cove Realty Ltd.
756 Queen W
Kincardine, Ontario
Down town commercial building with great tenants in place, retail area approximately 1362. on main floor plau 2 bedroom apartment up stairs patio off of recroom with great lake view, Rear drive way with attached garage leading to full basement (id:60626)
Royal LePage Exchange Realty Co.
209 Church Street N
Mount Forest, Ontario
Absolutely Gorgeous modern semi-detached bungalow built in 2022 that blends style and comfort on an impressive lot. With 3 spacious bedrooms and 2.5 bathrooms, this home is a perfect match for buyers seeking contemporary convenience in a growing and community-focused town. Step inside to discover a beautifully designed main floor that invites abundant natural light. The well-equipped modern kitchen connects seamlessly to the dining area, which features a walkout to a covered porch, a fantastic spot for outdoor relaxation. The layout is both stylish and practical, with tasteful decor throughout. The primary bedroom, located on the main level, offers a peaceful retreat with a walk-in closet and a private 3-piece ensuite. A convenient main-floor laundry, and a handy 2-piece powder room complete the main floor. The fully finished basement is equally inviting, featuring two additional bedrooms, a 4-piece bathroom, and a large recreation room, creating the ideal space for entertaining guests or enjoying cozy nights. With a single-car garage and 2 spaces in the driveway, this home offers plenty of room for parking and easy accessibility. Nestled in Mount Forest, this property offers an attractive blend of tranquil living and practical location. Walking distance to Park and High School (One Block). Don't miss the chance to book a showing. This gem at 209 Church St North is waiting for you to call it home. (id:60626)
RE/MAX Right Move Brokerage
5137 Crabapple Li Sw Sw
Edmonton, Alberta
Immediate Possession! This JAYMAN Master Built gem offers almost 1900 sq. ft. of living space. Built on REGULAR LOT with an extended double car garage is waiting for a new family to enjoy this BRAND NEW like Home is very well maintained, BACKS ON TO PARK for additional privacy. Basement is waiting for your innovative touch. This home has ample of upgrades and quality products which are not just limited to 9' California KNOCKDOWN ceiling and premium HARDWOOD flooring is open concept gives you perfect space for gatherings with that cozy gas Fireplace. Kitchen with Inbuilt Oven and Microwave, GRANITECOUNTERTOPS & EXTENDED ISLAND. Upstairs the cozy Bonus Room has an ample of space for your media, Laundry, 3 bedrooms and 2 bathrooms including the Primary suit with luxurious soaker tub, double vanity, glass shower stall & walk-in closet. More Upgrades include, Energy Efficient Furnace,Tankless Water Heater, HRV, Triple pane windows with luxury blinds. Must SEE!! (id:60626)
Real Broker
6 - 30 Laguna Parkway
Ramara, Ontario
Over 130,000 in upgrades in this move in ready home! All furnishings included! This home is renovated, with granite, stone floors, hardwood, stainless steel appliances, murphy bed, heated flooring in 3 baths, California shutters, ceiling fans. Nothing to do but bring your suitcase and enjoy! Walk out to your covered boat slip and travel the world being part of the Treat- Severn system. Entertain on your large upper deck or just relax with your morning coffee enjoying the boats going by and spectacular sunset skies. Private carport for your convenience. Don't wait , summer is here and the water is ready for your boat, swimming and fishing, the views are out of this world! (id:60626)
RE/MAX Country Lakes Realty Inc.
405 - 200 East Street S
Kawartha Lakes, Ontario
Right size your living space and enjoy a carefree lifestyle at Edgewater waterfront Condominiums when you make the move to beautiful Bobcaygeon. Steps from Downtown shops and amenities, these highly sought after Bungalow Suites offer country living with in town amenities. Enjoy 11 acres of manicured grounds, walking trails, mature trees along with a private Club House, inground swimming pool and waterfront docking on Little Bob Channel. Experience true freedom when you lock up your Suite and travel the World on the water right from the Edgewater docks. This 1 bedroom + Den bungalow boasts a newly renovated kitchen and 3 piece bath, spacious Primary Bedroom with wall to wall closet plus fresh paint throughout! Enjoy an open concept dining/ living room with walkout to your private interlocking brick patio. Socializing couldn't get any easier, you'll make new friends at the Club, head out with the gang to enjoy a day on the Lake or hit the the Beach Park to relax on the sand. There truly is something for everyone in the Kawarthas. 2 hours from the GTA, 30 minutes to big box shopping. (id:60626)
Royal Heritage Realty Ltd.
1412 - 18 Knightsbridge Road
Brampton, Ontario
!!DEAL!!Totally renovated 3 Bdrm Corner Unit with 1.5 washroom In Prime Bramalea Area on14th Floor facing City Centre! The Apartment Has upgraded Laminate flooring, Renovated Maple kitchen,quartz and backsplash. Neutral Painted !! Renovated washrooms!! Priced to Sell!! Covered Balcony with flooring for extra space!!Well Maintained building with High Reserve Funds and lot of capital Improvements! (id:60626)
RE/MAX Gold Realty Inc.
102 Evansford Grove Nw
Calgary, Alberta
This might be the one you have been waiting for. This Home is in a great community that is so close to everything right from your front door. Located on a quiet street the home is ready for you and your family. Great welcoming foyer, Large spacious living room, breakfast nook/dining room that is ready to hold 12 if needed, Large spacious kitchen with ample cabinets and lots of counter spacem, breakfast bar, pantry and large window for extra light. Upstairs you will find 3 generously sized bedrooms, 4-piece bath jack/jill bathroom and an addition 4-piece ensuite. Also, you will find the laundry right where it shoud be...upstiars. If additional space is needed the basement is ready and waiting for your needs. Your backyard is fully fenced with a large deck and a double detached garage. So close to parks, pathways, shopping, transit and so much more. Book your appointment today! (id:60626)
Exp Realty
8 Robin Court
Tiny, Ontario
Check This Out Privacy Plus! Looking for a peaceful retreat with charm and convenience? This cute and cozy 3-bedroom home offers just that set on a spacious 100' x 200' lot with beautiful Farlaine Lake just a short walk away. Inside, you'll find a welcoming kitchen and dining area with an island, the comfortable living room opens to a large deck, perfect for entertaining family and friends. This home also features a 4-piece main bath and an additional 2-piece bath in the lower level, gas heat, central air, and all the essentials for year-round comfort. Whether you're starting out, downsizing, or looking for a weekend getaway, this property is full of potential and privacy. Nature, space, and lake access, all in one charming package. Don't miss it! (id:60626)
RE/MAX Georgian Bay Realty Ltd.
210 - 8 Centre Street
Norwich, Ontario
Looking for a stress & maintenance free retirement experience? Welcome to Stillwaters Christian Retirement Community! Stillwaters is located on an expansive 14 acre lot situated in the heart of Norwich and is within walking distance to local grocery stores, Reformed Churches, the Norwich Deli & Bakery, and more! Residents at Stillwaters enjoy a fine array of things to do within the community garden, the library & puzzle room, the woodworking shop, the community gym, and more! Unit #210 is located on the 2nd floor of the building and offers a private balcony facing south and overlooking the trails, ponds, & conservation area in the front yard. Upon entering this unit, you will find comfort, convenience, and elegance all pulled together in this space. The spacious kitchen features stained wooden cabinets, ample storage space, a large island & bar stool eating area, as well as upgraded quartz countertops. The open concept design features your spacious living room in view from the eat-in kitchen, the space boasts large windows overlooking the front yard and bringing in lots of natural light. The Primary Bedroom suite (currently being used as a dining, or lounge area) features a walk-in closet, and ensuite bathroom. On the other side of the unit you will find the guest bathroom, a guest bedroom or office space, as well as your in suite laundry and utility room, unit is a life lease. (id:60626)
Royal LePage R.e. Wood Realty Brokerage
57 - 143 Ridge Road
Cambridge, Ontario
Location! Location! Close To Schools, Parks and Hwy 401. Beautiful Freehold Townhome Like New In Desirable River Mills Neighbourhood. Nice Floor Plan. Open Concept Kitchen/Dining Room/Living Room With Walk Out To A Large Balcony. Easy Access To The Garage From Inside Of The House. (id:60626)
Royal LePage Realty Centre
1305 - 212 King William Street
Hamilton, Ontario
Modern Condo Living At Its Finest In This Luxurious Grand 2 Bed, 2 Bath, Expansively Upgraded Unit With Wrap-Around Balcony At Newly Built Kiwi Condos In Prime Area Of Hamilton's King William District. Modern Luxury Hotel-Like Amenities And Finishes Meet Everyday Living Comfort And Convenience. Stunning Unit Is Loaded With Upgraded Features. Greeted By 9Ft Smooth Ceilings, Upscale Flooring And Neutral Tiles Throughout, Beautiful Open-Concept Design With Large Windows And Great Natural Light, Walkout To Private Large Balcony From Kitchen And Living Room, And The Modern Material Finishes And Tones Create A Warm, Inviting Feel As You Enter. Delivering A *Contemporary Kitchen With Extended Shaker-Style Floor-To-Ceiling Cabinetry, Quartz Counters, And Sleek Stainless Steel ApOption With Floor-To-Ceiling Glass Walls, *-Piece Bathroom With Upgraded Ceramics And Soaker Tub With Glass Partition Wall, *Great-Sized Bedroom With Ample Closet Space, Large Window And Views, And The Living Room Area Overlooks Kitchen And Walks Out To Great-Sized Balcony Extending Your Living Space And Offering The Perfect Backdrop With Privacy And Great Views Of The City. The Primary Bedroom Offers The Same Superior Finishes, Great Walk-In Closet, And 3-Piece Ensuite With Lovely Vanity And Countertops And Glass-Enclosed Shower With Upgraded Ceramics. Gorgeous Largest Unit Model In The Condo. 1 Underground Oversized Parking Building Amenities Include 24/7 On-Site Security/Concierge, Gym, Pet Spa, Rooftop Patio And BBQ, Wifi Throughout, Modern Party/Social Room, Bike Storage, Secure Parcel Room, And On-Site Property Management. Prime Location Near McMaster University, Major Hospitals/Medical Centres, Schools, Public Transit, New LRT, Easy Access To Toronto And Niagara Via QEW, 403, GO Station, FirstOntario Centre, And Plenty Of Top-End Restaurants And Shops In The City. Turnkey Unit And LocationLive And Enjoy Or An Excellent Investment With Great Potential In One Of Ontario's Great Growing Cities! (id:60626)
Sam Mcdadi Real Estate Inc.
2223 Victoria Street W
Innisfil, Ontario
Welcome to a home that’s not just a place to live—but a place to love. One of the favourite features is the galley kitchen, where everything is within reach, making it perfect for fun, easy cooking nights with family or friends. Whether you're trying a new recipe or just sharing stories while chopping veggies, it's a cozy and creative space to connect over good food. Just off the kitchen is a sunshine-filled back room that is a happy place. It’s where you can sip morning coffee, dive into a good book, or gather for relaxed weekend brunches. The natural light just wraps the room in warmth and calm. The loft space is one of the coolest parts of the home—perfect for kids to play, imagine, and create their own little world. It’s tucked away just enough to feel special, yet still connected to the rest of the home. The family room is where the heart of the house beats—it's warm, inviting, and has hosted everything from Christmas mornings, to movie marathons and impromptu dance parties. And when we want fresh air or room to roam, the big backyard gives you exactly that—tons of space, tons of privacy, and endless potential for gardening, games, or simply lying back and watching the stars. This house has been full of laughter, love, and connection—and it’s ready for someone new to make just as many beautiful memories here. (id:60626)
RE/MAX Hallmark Chay Realty Brokerage


