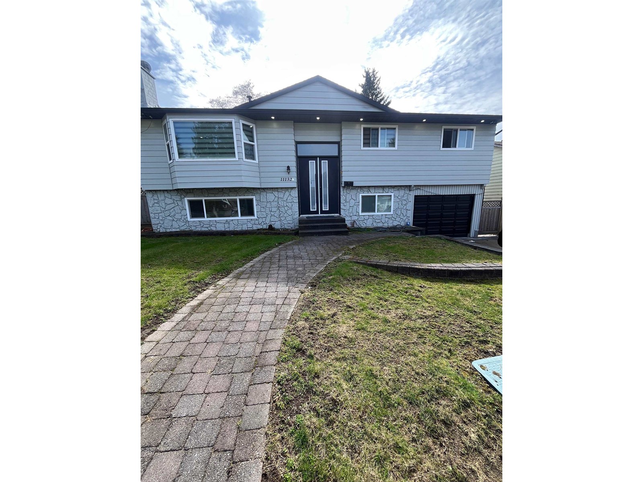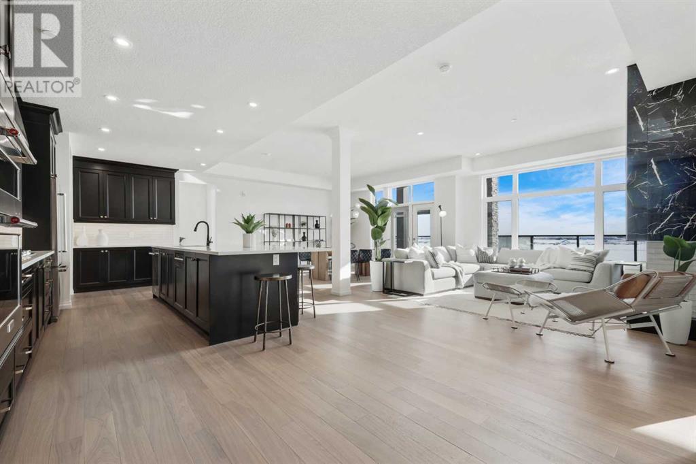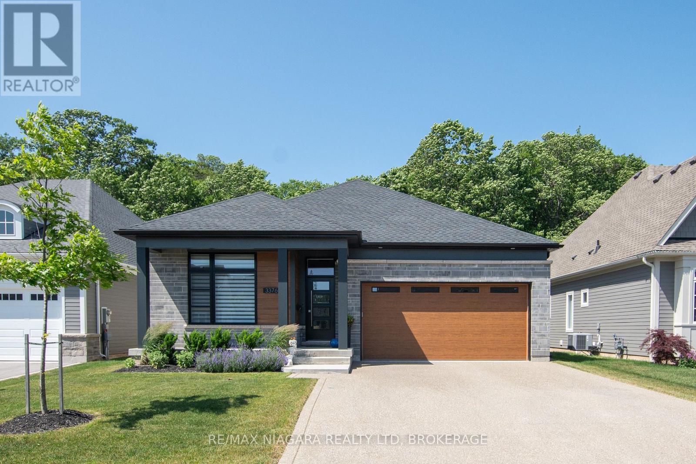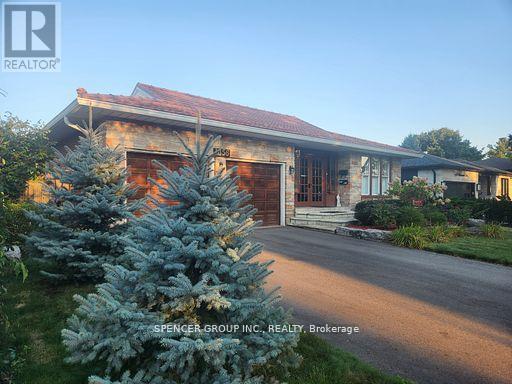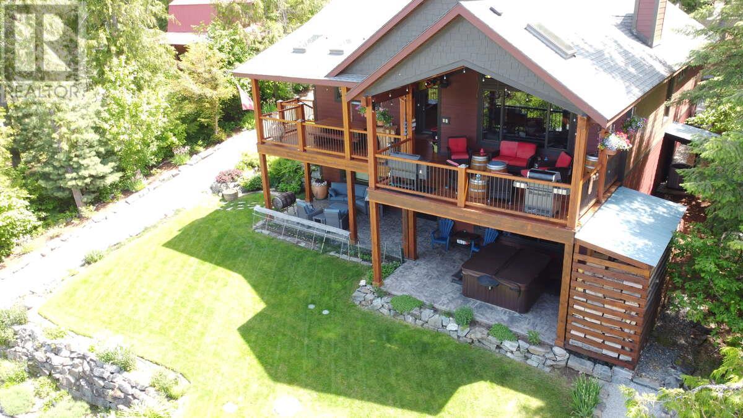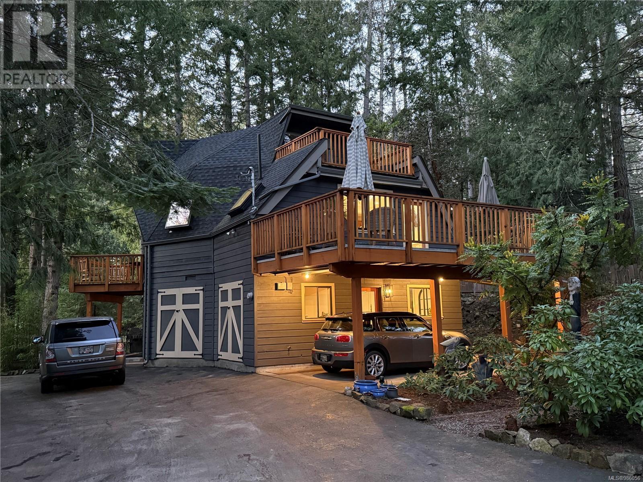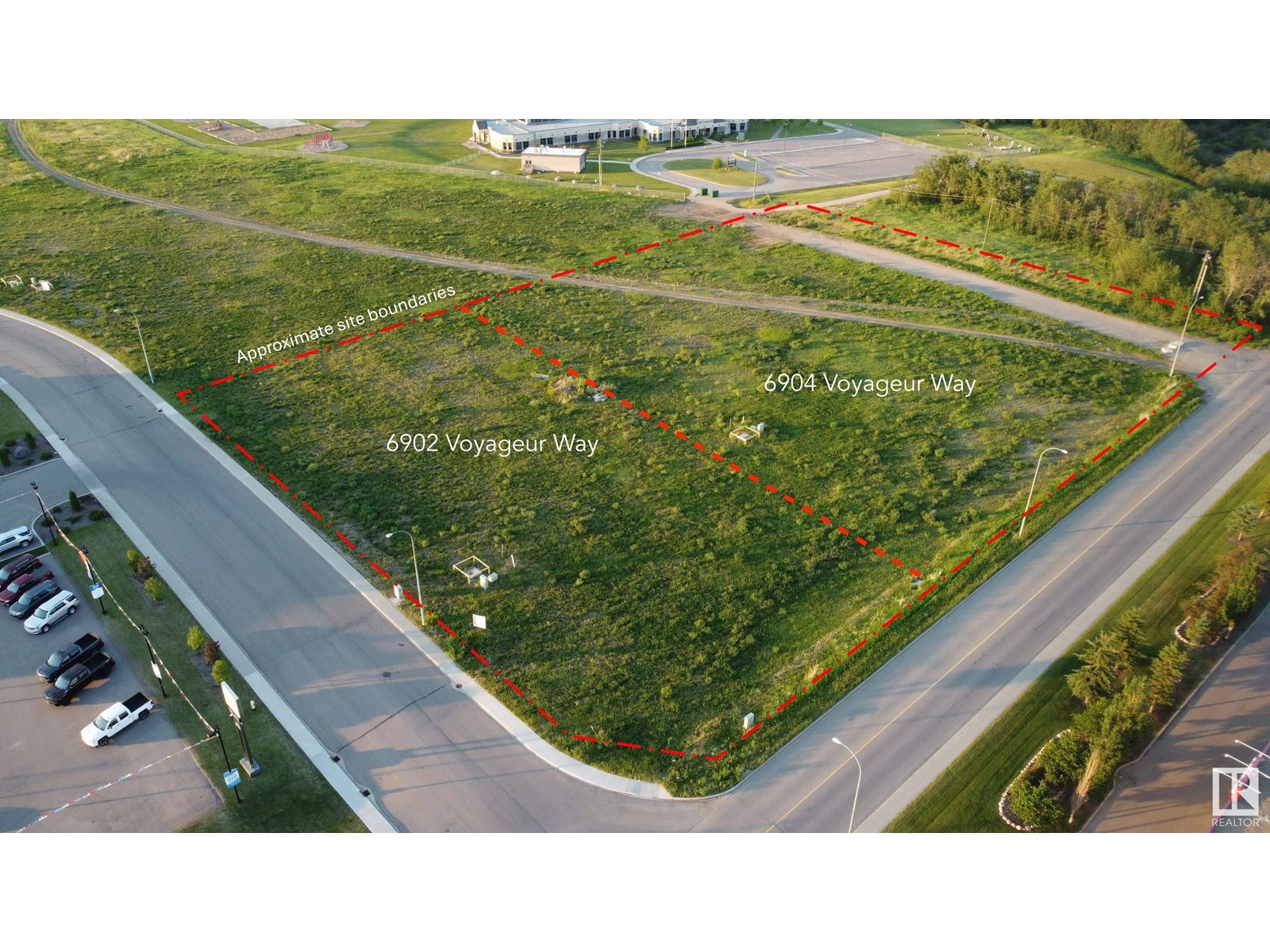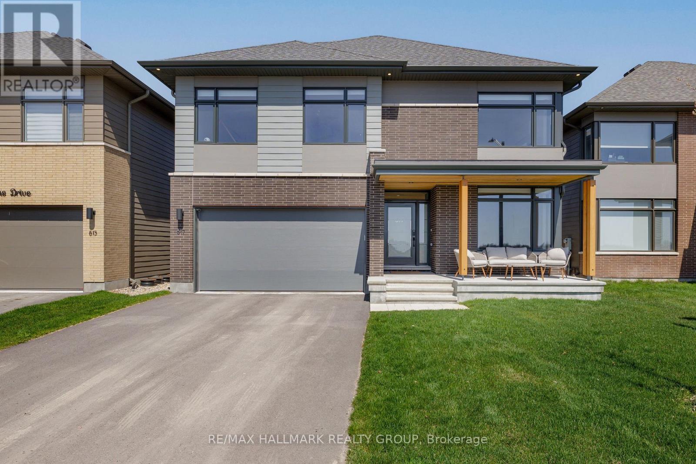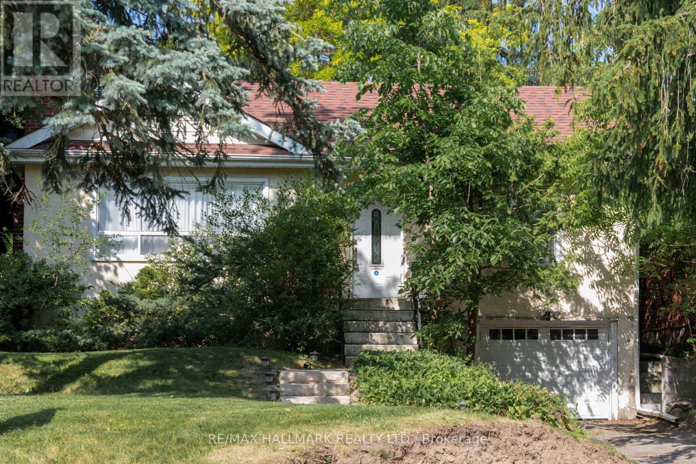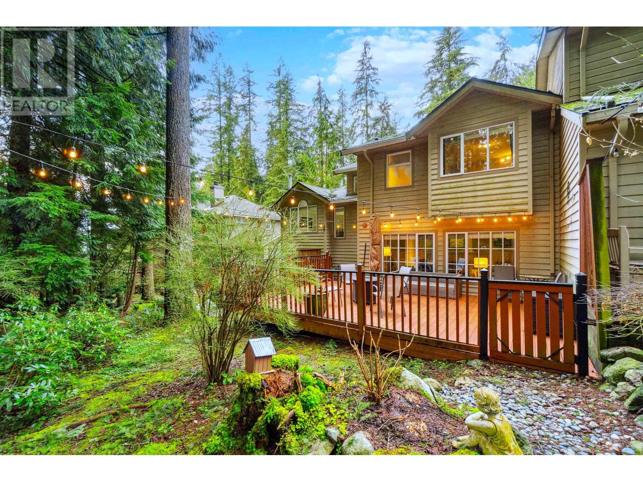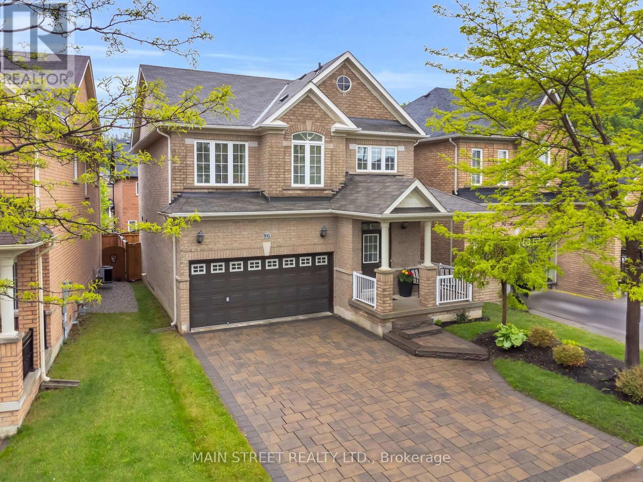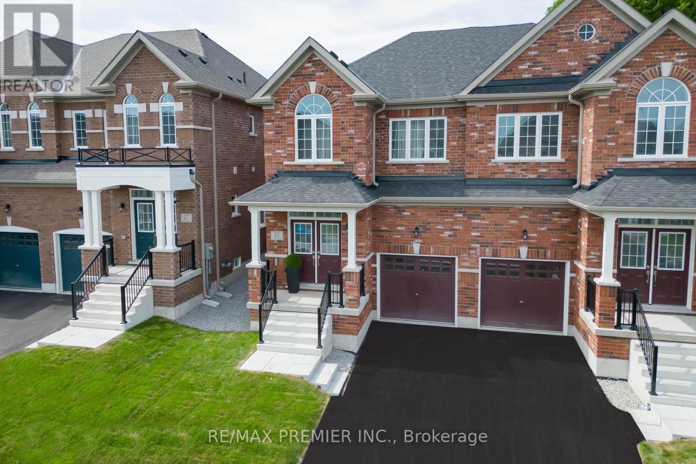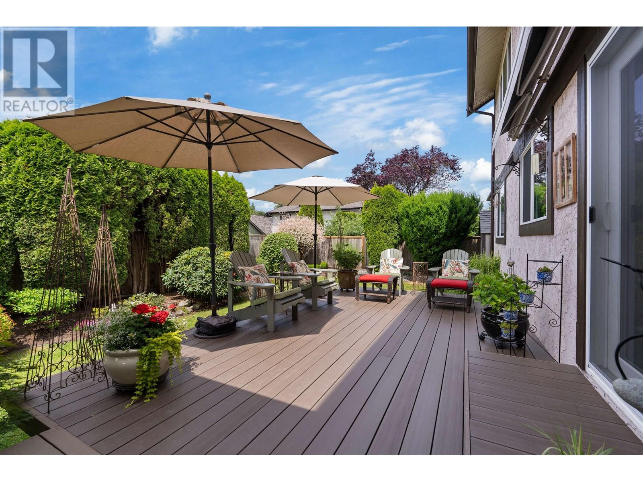11132 Patricia Drive
Delta, British Columbia
Court Order Sale. This 5 bedroom 3 bathroom BASMENT home very well maintained in a family oriented neighborhood. Quiet street with tons of privacy, 3 BED ROOM 2 FULL BATHROOM UPSTAIR ,2 BEDROOM SUITE (kitchen and separate entry already downstairs). Home gets tons of natural light and has had a few updates throughout the years: new floors, kitchen cabinets, NEW WINDOWS,deck in the backyard. Quick access to Alex Fraser Bridge to get to Richmond and New Westminster, and Highway 17 to get to Langley and surrounding areas. Schools in catchment are Elementary (Devon Gardens) which is walking distance, & Highschool (Delview Secondary School) which is just a few minutes away. Close to shops and recreation, also walking distance to bus stops . OPEN HOUSE SATURDAY FROM 1 TO 3 PM (id:60626)
Jovi Realty Inc.
12 Berend Court
Quinte West, Ontario
Great family living all comes together in the Harmony floor plan. But consider this your place holder, because in Frankford Estates, all home plans can be customized to your heart's desire. This exclusive estate subdivision features fully custom homes on large country lots by Van Huizen Homes. All the features you want in your family home, along with the outdoor space you crave. Frankford is known for its friendly, laid-back vibe. Surround yourself in the scenery and enjoy the convenience of small-town life, with easy access to larger towns in the Bay of Quinte region. 16 lots range in size from 1.9 acres to 4.7 acres. Rest easy knowing that you're dealing with a reputable local builder for whom top quality finishes come standard. Expect 9-foot ceilings, high end windows, quartz countertops and luxury flooring choices. The builder's Tarion warranty provides another layer of assurance. And while you'll certainly enjoy country living in Frankford Estates, you'll also enjoy natural gas service and the connectivity of Bell FIBE. (id:60626)
Royal LePage Proalliance Realty
101, 180 Marina Cove Se
Calgary, Alberta
The Streams of Lake Mahogany present an elevated single-level lifestyle in our stunning Reflection Estate homes situated on Lake Side on Mahogany Lake. Selected carefully from the best-selling renowned Westman Village Community, you will discover THE BROOK, a home created for the most discerning buyer, offering a curated space to enjoy and appreciate the hand-selected luxury of a resort-style feeling while providing you a maintenance-free opportunity to lock and leave. Step into an expansive 1700+ builders sq ft stunning home with 10' ceiling heights overlooking Mahogany Lake featuring a thoughtfully designed open floor plan inviting an abundance of natural daylight with soaring 10-foot ceilings and oversized windows. The centralized living area, ideal for entertaining, offers a Built-in KitchenAid sleek stainless steel package with French Door Refrigerator and internal ice make and water dispenser, a 36-inch 5 burner gas cooktop, a dishwasher with a stainless steel interior, and a 30-inch wall oven with convection microwave; all nicely complimented by the Charcoal Elevated Color Palette. The elevated package includes rich tone cabinets in the kitchen with oversized hardware; glossy subway tile at the kitchen backsplash; soft close cabinetry with 36" uppers, angled front hood fan shroud, sil granite undermount sink, upgraded pantry, under cabinet lighting and a stylish modern light package in a beautiful finish to match. All are highlighted with bright white Quartz countertops. You will enjoy two bedrooms on either side, nicely framing in the central living area, with the Primary Suite featuring a spacious 5-piece oasis-like ensuite with dual vanities, a large soaker tub, a stand-alone shower, and a generous walk-in closet with built-ins. The Primary Suite and main living area step out to a 54ft terrace with a gorgeous view of the Lake. Yours to soak in every single day. To complete the package, you have a sizeable foyer, and the spacious laundry room is adjacent t o the entry of your private double-attached heated garage with a full-width driveway. Jayman's standard inclusions feature their trademark Core Performance, which includes Solar Panels, Built Green Canada Standard with an Energuide rating, UVC Ultraviolet light air purification system, high-efficiency heat pump for air conditioning, forced air fan coil hydronic heating system, active heat recovery ventilator, Navien-brand tankless hot water heater, triple pane windows and smart home technology solutions. Enjoy Calgary’s largest lake, with 21 more acres of beach area than any other community. Enjoy swimming, canoeing, kayaking, pedal boating in the summer, skating, ice fishing, and hockey in the winter with 2 private beach clubs and a combined 84 acres of lake & beachfront to experience. Retail shops & professional services at Westman Village & Mahogany’s Urban Village are just around the corner, waiting to be discovered. (id:60626)
Jayman Realty Inc.
3376 Whispering Woods Trail
Fort Erie, Ontario
Experience the best of refined living; a rare opportunity to embrace an elegant & tranquil lifestyle in The Oaks at Six Mile Creek - one of the Niagara Peninsula's most sought-after adult-oriented communities. Nestled against serene, forested conservation lands with no rear neighbors except for the beauty of nature, this stunning 2+1 bedroom, 3-bathroom freehold home offers 2,968 square feet of thoughtfully designed living space, enriched with over $100,000 in premium upgrades. The customized Oak B model showcases luxurious finishes & bright, open spaces ideal for both entertaining & relaxation. Main floor highlights include 12-ft flat ceilings with 8-ft doors, expansive walls of windows & patio doors offering breathtaking forest views, and exquisite lighting fixtures throughout. The modern kitchen features two-tone cabinetry, open shelving, a large center island with barstool seating, and a sleek, squared-off breakfast nook. The primary bedroom is a serene retreat, complete with garden doors to the covered patio, a walk-in closet, and a spa-like 3-piece ensuite. The main floor also includes a 2nd bedroom or office, a stylish 3-piece bathroom, and a mudroom with laundry & garage access. Guest can enjoy their own private retreat with a large recroom, additional bedroom, and a 4-piece bathroom. Outside, the oversized rear covered patio w/roll down privacy screen provides a peaceful spot to enjoy the wooded surroundings, while the backyard features a private access gate to the forested trails. The front of the home has a charming porch and an exposed aggregate driveway leads to the extra-wide, deep, and high insulated garage, offering plenty of room for two full-sized vehicles and even a lift, if desired. Located just a short walk from Lake Erie's scenic shoreline, the 26km Friendship Trail and historic Downtown Ridgeway's vibrant shops, restaurants and amenities, this home also offers quick access to Crystal Beach's sandy shores, unique boutiques, and lakeside dining. (id:60626)
RE/MAX Niagara Realty Ltd
1856 Briarcrook Crescent
Mississauga, Ontario
Location, location, location - in the prestigious Applewood community of Mississauga East, right on the border of Toronto. Schools, sports facilities, shopping, and places of worship. Amazing walking and bike trails, Markland Woods golf club on the other side of the road, Etobicoke Centennial sports facilities - 5 minutes drive. Easy access to all 400 series highways and Pearson Airport. Large backyard with a swimming pool, currently renovated, great for entertaining. Four large bedrooms. An extra-large family room is a bonus for that growing family. This property includes a 2-car garage and two additional parking spots in front. Partly covered outdoor area to enjoy dinners outside. Sauna-gym-swimming pool combo included. The versatile rec room promises endless entertainment possibilities, making it the ultimate gathering space. Potential in-law suite with separate entrance. OFFERS ANYTIME. (id:60626)
Spencer Group Inc.
859 Melrose Street
Kelowna, British Columbia
""BEST PRICE"" on a new walk-out rancher with a legal suite in Black Mountain that features 5 Bedrooms, 4 Bathrooms plus a Theatre room with over 3700 sq ft of living space plus an oversized 30' wide garage, (Room for two cars plus the toys on the side). You will notice the quality throughout this gorgeous home. The main floor boasts an open concept floor plan with 9' ceilings. 3 bedrooms up with the Primary suite boasting a lovely 5 pce. ensuite. The Great room, Dining and Kitchen are all open for easy living with lots of windows for natural light and to enjoy beautiful views of the mountains from the huge covered sundeck. Downstairs features a 400 sq. ft theatre room with a large bedroom, Huge Rec room with wet bar plus a 1 bedroom legal suite with separate entrance and laundry. There is also a huge storage area on the side, (so no need for a shed). Extra insulation and airtightness, Energy Step Code 3 compliant (R24 walls and R60 ceilings) to save on energy costs! Just a 40 min drive to Big White, 2 min drive to Black Mountain Golf course, 20 minutes to downtown & only a 15 min drive to UBCO. 10 year New Home warranty. Virtual tour at https://unbranded.youriguide.com/859_melrose_st_kelowna_bc/ (id:60626)
Macdonald Realty
822 Austin Dr
Cortes Island, British Columbia
This stunning 3430 sq ft lakefront home offers private beach access and breathtaking views, all just minutes from stores, the school, community hall, and health centre. Overlooking Hague lake, the property provides a peaceful oasis, surrounded by fruit trees, well established perennials and a flower/veggie garden. The bright and spacious 5-bedroom, 3-bathroom home includes a vacation rental suite on the lower level, and multiple outbuildings- a woodshed, boat shed, and garden shed as well as 845 sq ft studio, providing space for all of your creative endeavors. In-floor heating throughout all buildings, a wired-in automatic backup generator, ample storage and 2 pantries offer functionality and comfort. A rare opportunity to make the calm and beauty of lakefront living on Cortes Island your reality. (id:60626)
Exp Realty (Na)
82 Walker Road
Enderby, British Columbia
For more info, please click on Brochure button below. Escape to an exquisite retreat at Mabel Lake BC. This luxurious 3012 sq ft home epitomizes elegance & functionality with 4 bedrooms, 3.5 bathrooms, & a walkout basement featuring 9'6"" ceilings & a wet bar. The custom-built kitchen is an entertainer’s dream, showcasing Northstar appliances, custom cabinetry, granite countertops, & a stunning solid wood resin island. Wide plank hickory flooring flows throughout, while every bathroom & shower is adorned with travertine tiles. Comfort & efficiency are paramount, with radiant heating, forced air, & air conditioning ensuring year-round comfort, complemented by a cozy wood-burning stove. The living room & master bedroom feature vaulted ceilings, with the living room further enhanced by beautiful exposed wood beams, creating a rustic yet luxurious ambiance. Designed for ultimate outdoor enjoyment, the home features a west-facing 600 sq ft covered back deck with vaulted ceilings, timber beams, and copper railings, perfect for soaking up the afternoon sun. The 235 sq ft front porch echoes the same exquisite finish. The property is tiered with meticulously crafted rock walls & lush landscaping, complete with an irrigation system. At the front, there is a courtyard with a beautiful flagstone patio, providing an inviting space for outdoor gatherings. Additional highlights include a covered stairwell from the roadside above and convenient road access to the oversized garage below. (id:60626)
Easy List Realty
141 Cedar Lane
Salt Spring, British Columbia
In The Round - Located on a 3/4 acre woodland, my folks moved to this geodesic dome home in 2002. Over the years, it has provided family and friends with an inspiring environment to share and enjoy the unique nature of Salt Spring. A mix of cozy and creative spaces present with an authentic yet current sense of design. Exceptional Wolf / SubZero equipped kitchen. Premier guest level suite. Six separate sundecks and patios. Studio and workshop spaces. Garden friendly back yard.Perhaps much like the architecture itself intended, this wonderful house has circled back to being offered for the first time in decades. (id:60626)
Sotheby's International Realty Canada Ssi
240044a Township Road 244
Rural Wheatland County, Alberta
Spectacular 35 Acre Lakefront Property in the Heart of Wheatland County.A once-in-a-lifetime opportunity to own one of the most extraordinary and unique properties to ever hit the market. Located just 10 minutes east of Strathmore, this breathtaking 35.62 acre oasis offers the perfect balance of peaceful lakefront living and easy access to everyday amenities. At the heart of the property lies a spring-fed, swimmable lake complete with a private sandy beach—your own slice of paradise perfect for kayaking, sea-dooing, paddleboarding or simply soaking in the view. The fully renovated two-story home boasts 2,258 sq ft of thoughtfully designed living space, featuring 4 bedrooms, 3 full bathrooms, and an abundance of charm and character.This property has been extensively updated and includes new furnaces, hot water tank, water pump, shingles, roof, and a recently installed air conditioning. Step inside to an inviting and functional mudroom featuring classic wainscoting, a stylish barn door, and a conveniently located laundry area. The open concept main floor is designed to impress, with floor-to-ceiling windows offering panoramic lake views, an exposed custom wood beam, and a cozy river rock wood-burning fireplace. The show-stopping kitchen features quartz countertops, a farmhouse sink, a full-size fridge and freezer combo, timeless white cabinetry, pantry with butcher block shelves, and an oversized island—ideal for entertaining. Also on the main floor: a spacious dining area, living room with built-in bar, full bath, and a generous office or guest bedroom. Upstairs, an oversized staircase leads to a vaulted family room perfect for family movie nights, a large master bedroom with ensuite, two additional bedrooms, and another full bathroom. Downstairs is a massive 5 ft high crawl space, great for storage.Step outside and enjoy peaceful morning sunrises from your spacious 1,300 sq ft wraparound porch. Classic country charm radiates from the dormer windows and pillar s, adding to the home’s welcoming curb appeal. The property continues to impress with an adorable 10’x20’ guest cabin, complete with power - perfect for hosting and visitors. Spend summer evenings gathered around the stone firepit or take in the views from the expansive lake deck, crafted from low-maintenance composite. When winter settles in, experience star-filled skies from the warmth of your hot tub nestled beneath a pergola. The 30’x50’ Quonset with power and a large overhead door offers ample storage for equipment and toys. Horse lovers will appreciate the fence setup with gates, ready for your equine companions. This is more than just a home—it's a lifestyle. Rarely does a property like this come to market. Book your showing today! (id:60626)
RE/MAX Key
4269 Carrick Street
Burlington, Ontario
Welcome to this stunning family home in the heart of Alton Village! This beautifully maintained 4-bedroom, 3-bathroom home offers over 2,300 sq ft of bright, open-concept living space. Features include soaring ceilings, engineered hardwood flooring, a solid oak staircase, and a spacious living/dining area with a gas fireplace. The eat-in chefs kitchen includes a large island and opens to a fully fenced backyard perfect for entertaining. Upstairs, you'll find a family room with a private balcony, four generous bedrooms, second-floor laundry, and a luxurious primary suite with a spa-like ensuite. Recent 2024 upgrades include new engineered hardwood, fresh paint, a new fridge. Interlocking in the front and backyard. The spacious basement is waiting for your personal touch perfect to finish as a rec room, home gym, or additional living space. Extras include stainless steel appliances, washer and dryer, all light fixtures, window coverings, TV mount, garage door opener, central vacuum system with attachments, Ring camera system, and keypad entry (no key required). Just a 10-minute walk to top-rated schools, a community center, library and parks, plus close to shopping and major highways this move-in ready home is perfect for your growing family. (id:60626)
Right At Home Realty
6904 Voyageur Wy
Cold Lake, Alberta
2.07 acre lot in the retail centre of Cold Lake. Shadow anchored by Staples, Mark's Work Wearhouse, Canadian Tire and the Tri-City Mall this lot offers great visibility and substantial traffic flow. This lot has all the services at the lot line and is shovel ready for development. (id:60626)
Coldwell Banker Lifestyle
1245 Carfa Crescent
Kingston, Ontario
Step inside this luxurious executive home, nestled in the highly sought after Woodhaven neighbourhood. This five bedroom, three and a half bathroom bungalow features an open floor plan, a gas fireplace and tile flooring. The contemporary kitchen boasts a gas range stovetop, a double wall oven and quartz countertops. Through the sliding doors in the kitchen you will find a covered elevated deck, perfect for grilling and enjoying outdoor meals. Take the stairs down to the fully finished walkout basement and find an additional living space, complete with a bar area for entertaining, a large rec room, two bedrooms and a four piece bath. This home offers you the opportunity to appreciate nature from your own backyard, which parallels a tranquil pond and expansive green space. Additional highlights include a stone and brick exterior, a two car garage and exterior lighting. This property is conveniently located just minutes from walking trails, parks, schools and all the west end amenities. (id:60626)
Royal LePage Proalliance Realty
817 Chorus Drive
Ottawa, Ontario
Welcome to this stunning, custom-built HN homeThe Kenson Model perfectly nestled on a premium lot in the heart of Riverside South, offering serene park views and one of the largest backyards in the neighborhood ideal for a future in-ground pool.Boasting over $300,000 in high-end upgrades, this 4+1 bedroom, 4-bathroom home blends modern elegance with exceptional functionality. The rare, flat-roof design and extended front porch add a contemporary edge and approximately 200 sqft of additional living space.Step inside to discover premium maple hardwood flooring throughout, designer-selected Benjamin Moore wall colors, and luxurious finishes at every turn. The open-concept layout is anchored by a show-stopping fireplace and flooded with natural light from black-framed windows dressed in custom blinds.The gourmet kitchen is a chefs dream, featuring Fisher & Paykel appliances, quartz countertops, custom cabinetry with black hardware, and thoughtful details throughout. Upstairs, retreat to your spa-inspired ensuite with an upgraded shower system and a stunning California-style walk-through walk-in closet.The fully finished basement offers incredible flexibility with a full bath, a bedroom, and a custom-built kitchenperfect for guests, a home gym, or conversion into a legal rental unit. Additional features include a central vac rough-in, upgraded electrical panel, EV charger rough-in, internet access points on all floors, and extensive pot lighting throughout.This is more than a homeits a statement of quality, luxury, and modern living. Dont miss the opportunity to make it yours.Central vacuum system is fully roughed-in and ready for your installation. (id:60626)
RE/MAX Hallmark Realty Group
86 Church Street S
Richmond Hill, Ontario
Great Investment Opportunity! Potentially a Piece of the Puzzle in the Future Development of a Plaza on Yonge Street or an Immediate Project for a Detached Home, Two Semis, or Three Townhouses! This 3 Bedroom Raised Bungalow Is More Than Just A House.Its A Gateway To Your Future Success. Whether You're An Investor Or A Family Looking To Craft Your Dream Home, This Property Is A Canvas For Endless Possibilities. Build New Or Renovate To Your Taste.The Choice Is Yours! With Its Solid Foundation, Great Layout, And Prime Location, This Home Is Set To Appreciate Significantly In Value Over Time. Smart Investments Like This Don't Come Around Often. Act Now, And Secure A Property That Promises Not Only Comfort Today But Also Fabulous Profits In The Future. Seize This Opportunity to Build or Invest in a Promising Location! (id:60626)
RE/MAX Hallmark Realty Ltd.
4402 1888 Gilmore Avenue
Burnaby, British Columbia
Spectacular 260° east and south views of the water, city, and mountains from this stunning 2-bedroom and den, 2-bathroom penthouse at Triomphe. Enjoy 468 sqft of balcony space, perfect for entertaining. Featuring 9´3" ceilings, floor-to-ceiling windows, and a chef´s kitchen with a breakfast bar and Bosch appliances. Both bedrooms offer incredible views and balcony access, with the primary suite showcasing a luxurious 5-piece ensuite with double sinks and a soaker tub. Enjoy 13,000 sqft of amenities, including an outdoor pool, hot tub, fitness centre, and yoga room. Steps to the SkyTrain, Brentwood Mall, shops, and restaurants. Includes 2 parking stalls and a storage locker. Open house Sunday June 8 from 1pm to 3pm. (id:60626)
Sutton Group-West Coast Realty
232 W 1st Avenue
Vancouver, British Columbia
Welcome to this stylish concrete townhouse perfectly positioned in the vibrant Olympic Village community. All furnitures are from eternity modern furniture by local designer. This spacious unit offers 2 large bedrooms with great natural light, 3 bathrooms, a flexible den space, custom closets, and sleek stainless steel appliances-offering both functionality and contemporary charm. Just steps to the Seawall, Urban Fare, Creekside Community Centre, shops, cafes, parks, and transit, you´ll love the walkable lifestyle. Building amenities include fitness centre, a rooftop garden, guest suites, meeting room, and an on-site caretaker. Comes with 1 parking stall and storage locker. Strata fee includes heat. Come and see this gorgeous home! (id:60626)
RE/MAX Crest Realty
28 Deerwood Place
Port Moody, British Columbia
Nestled against a serene greenbelt in the highly sought-after Heritage Green, this END UNIT 3-bedroom townhome has been lovingly maintained. Upgrades include solid oak hardwood floors, window blinds, new paint, light fixtures, a bright updated kitchen with stainless steel appliances that opens to a cozy family room and dining room. The formal living room boasts large picture windows overlooking the private Trex Composite Deck 24' x 16' deck on a beautiful and private greenbelt. The primary bedroom offers an upgraded ensuite bathroom complete with in-floor heating. Enjoy the convenience of a natural gas hookup for your BBQ. With 3 full baths and spacious bedrooms, this home offers comfort, elegance and privacy in a prime location.*** OPEN HOUSE SUNDAY JULY 20 2-4PM*** (id:60626)
RE/MAX All Points Realty
318 - 29 Queens Quay E
Toronto, Ontario
Your dream waterfront condo awaits you! Welcome to Pier 27. Enjoy the beautiful view of the lake while sipping your morning coffee from your balcony. With over 1,100 square feet and 10 feet ceilings, this spacious 2 Bedroom + Den offers functional layout where the Den with sliding doors can be used as a 3rd bedroom. Beautiful kitchen featuring Miele appliances including gas range and sub zero fully integrated fridge. Engineered hardwood flooring through-out unit and heated marble bathroom floor. Resort Style Amenities Including indoor & outdoor pool. Walking Distance To Harbourfront, St. Lawrence Market, TTC, Shops & More. 2 Parking Spaces & 1 Locker & 1 Bicycle Locker included. (id:60626)
RE/MAX Hallmark Realty Ltd.
6 Stonegate Drive
Brampton, Ontario
Exceptional 4+1 bedroom home with two kitchens, stunning butlers pantry, two laundry rooms & 2 private decks. Perfect for multi-generational living or entertaining. Unique layout offers incredible versatility. A must see in the family friendly community of Snelgrove. (id:60626)
Exit Realty Hare (Peel)
90 Moderna Drive
Vaughan, Ontario
Nestled In One Of Vaughan's Most Sought-After Neighbourhoods, This Beautifully Maintained Family Home, Set In A Scenic Treelined Pocket, Offers A Bright And Open Layout Featuring 9ft Ceilings On Main Floor, Spacious Living/Dining Room With Pristine Hardwood Floors, And An Updated Eat-In Kitchen With Customized Cabinets, Modern Quartz Countertops, Backsplash, Stainless Steel Appliances And Walk-Out To Relaxing Deck. Large Living Room Includes A Cozy Gas Fireplace - Perfect For Relaxing Evenings. The Hardwood Floors Continue Upstairs To Three Spacious Bedrooms Including A Generous Primary Suite With Calming Treetop Views, A Huge Walk-In Closet With Organizer, And A Spa-Like 5-Piece Ensuite Bath. Extras Include Impressive 4 Car Driveway Showcasing High-End Stonework, Fully Finished Basement With Pot Lights And Bathroom Rough-In, Garage Access, And More! Located In One Of Vellore Villages Quietest Neighbourhoods With Access To Parks, Walking Trails, And Minutes To Kortright Centre for Conservation - You Won't Want To Miss This! (id:60626)
Main Street Realty Ltd.
25 Virro Court
Vaughan, Ontario
This Rarely Found Brand New 3 Bedroom 1699 Square Foot Semi Is Situated On A 100.03 Deep Lot In A Court Location In A High Demand Location Of West Woodbridge, Close To Everything. Shopping, Schools, Parks, 12 Min To The Airport, And Major Highways. Quality Was Not Spared, From Hardwood Floors Throughout To A Quality Upgraded Kitchen With Quartz Countertops, Tall Cupboards Being Open Concept To A Good Size Family Room. All S/S Appliances, Including Full Size Washer And Dryer Located On The Second Floor Laundry Room, Master Bedroom Huge With A Walk In Closet & 4 Pc Spacious Ensuite With Quartz Vanities. Colour Scheme Picked By A Designer. You Will Love It The Moment You Enter Everything Done. Just Move In And Start Enjoying. Immaculate. Ready for Immediate Possession. Shows 10++++ (id:60626)
RE/MAX Premier Inc.
193 Epsom Downs Drive
Toronto, Ontario
THIS MUST-SEE, fully finished bungalow offers incredible value and versatility! With a separate basement entrance, two full kitchens, three bedrooms, and two full bathrooms, it's perfectly suited for multi-generational living or income-generating potential. The finished basement also includes an impressive 10' x 20' plus 5' x 13' cellar perfect for storage, a wine room, or workshop. Outside, enjoy a beautiful covered front porch, a private driveway, and a 20' x 24' detached 2-car garage. All exterior updates-including a new roof, windows, and insulation-were completed in 2014, offering lasting durability and peace of mind for years to come. This property offers both charm and practicality. Ideally located in the sought-after Maple Leaf neighbourhood near Keele and Wilson, this home offers the perfect blend of urban convenience and residential charm. Just minutes away to Hwy 401, Yorkdale shopping Centre, Humber River Hospital, and TCC transit options (5-10 minutes from Wilson subway station), it's a prime spot for families, commuters, and investors alike. Enjoy nearby schools, parks, local bakeries and community amenities all within walking distance. Don't miss your chance to own this unique, move-in-ready home-an opportunity you won't want to pass up! (id:60626)
Century 21 B.j. Roth Realty Ltd.
12239 212 Street
Maple Ridge, British Columbia
Refined and elegant, this meticulously maintained executive home located in highly desirable Northwest Maple Ridge. With a beautifully landscaped and private yard, this home provides a peaceful and private retreat, in a family-friendly neighbourhood. Once inside you'll notice a well balance and timeless floor plan, with space to both entertain and relax, with a renovated central kitchen and lots of west-facing windows providing loads of light in the golden hour. Upstairs the massive primary bedroom includes a subtle door into a windowed dormer, allowing for extra storage or even a reading nook; and over the garage you'll find a bright sitting room adjacent to the 4th bedroom; a perfect private suite for an older teen or college student, or even a nanny suite. This is a rare find indeed! (id:60626)
Royal LePage Elite West
Royal LePage Little Oak Realty

