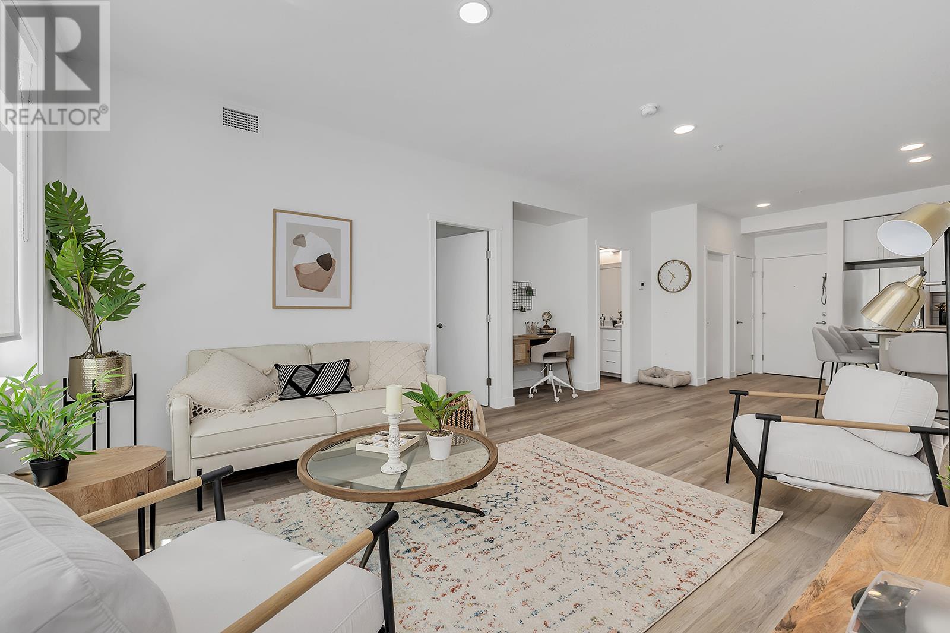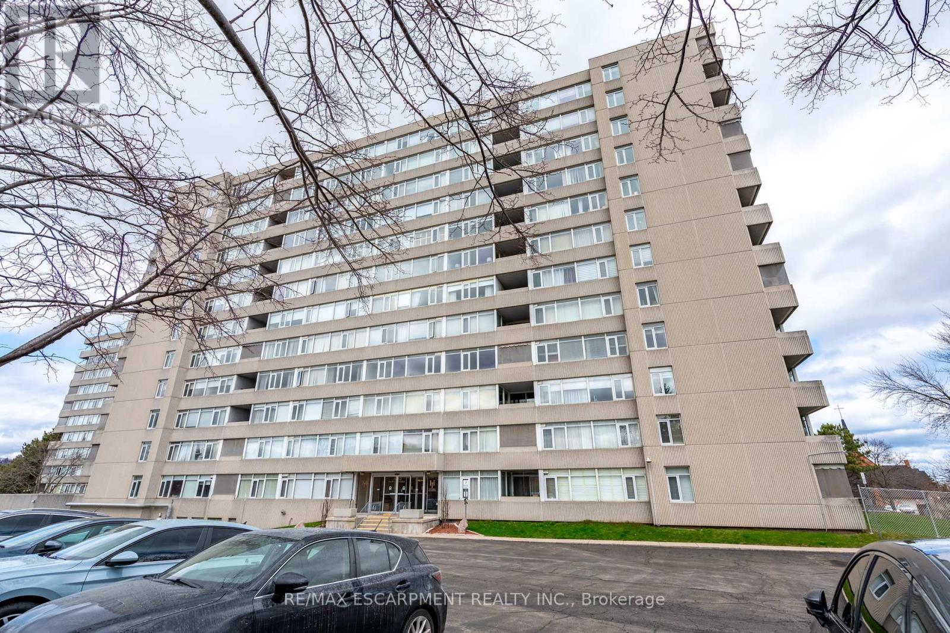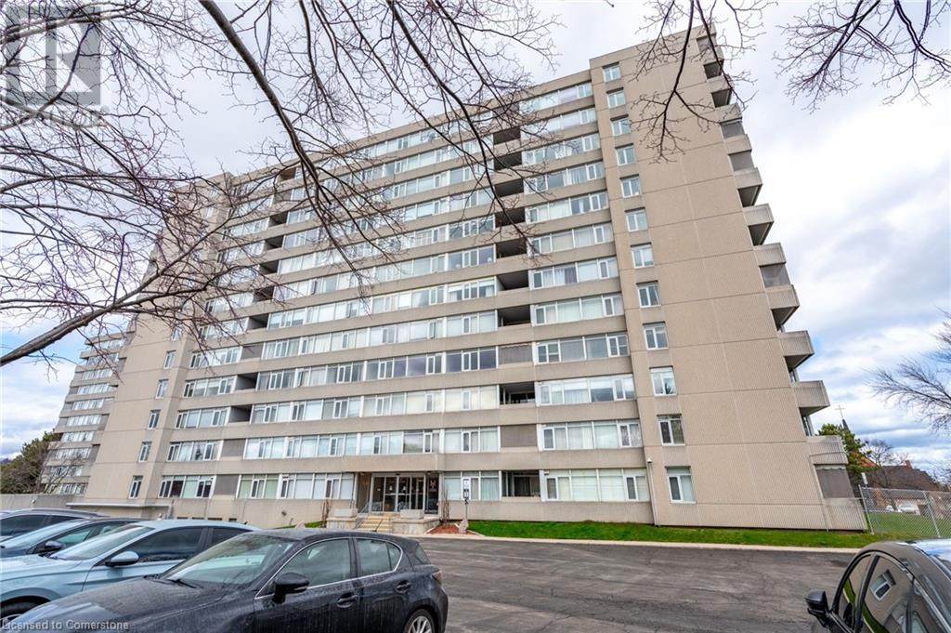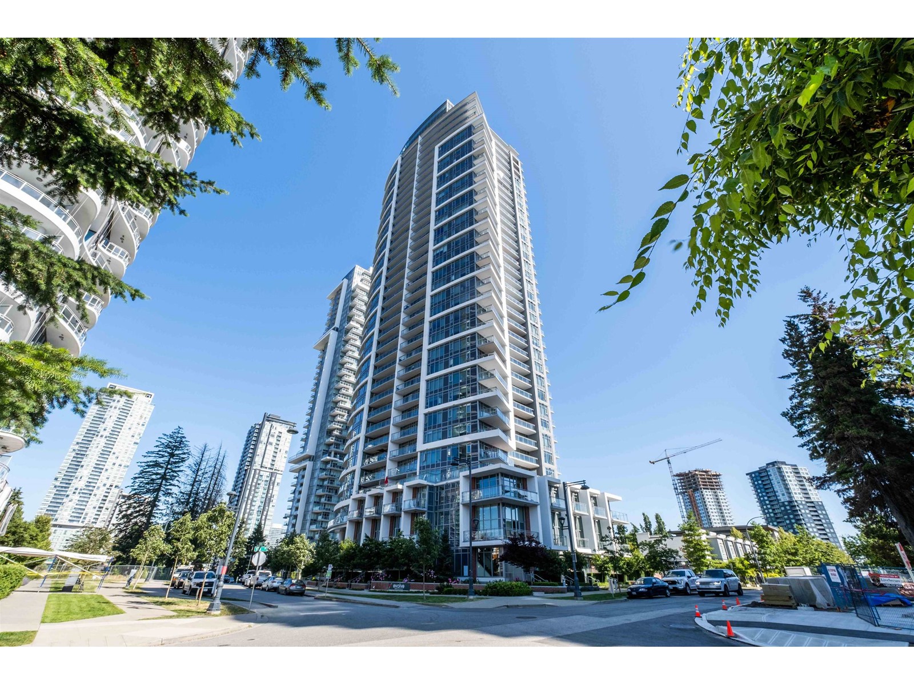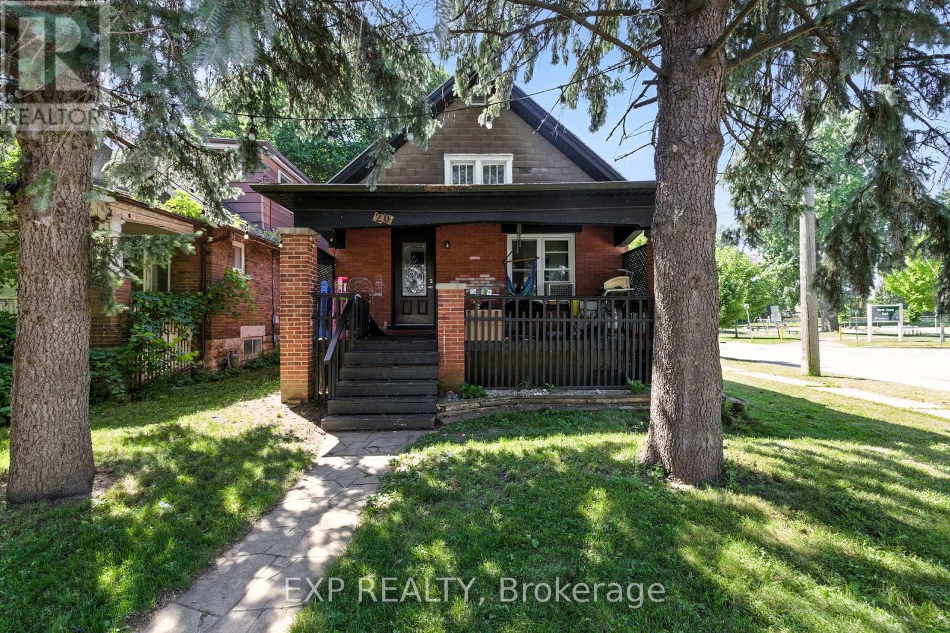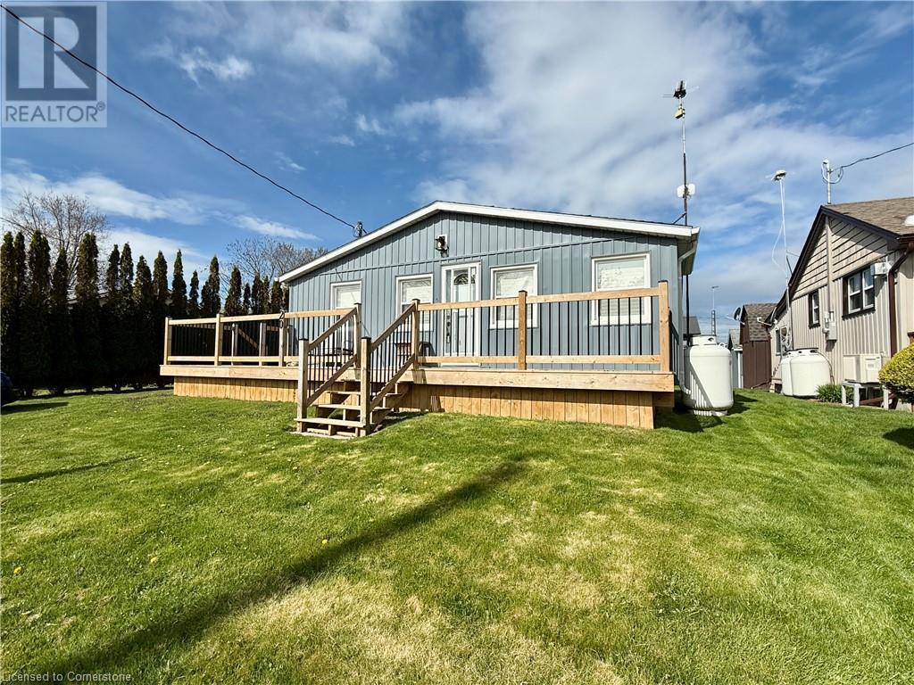1111 Frost Road Unit# 305
Kelowna, British Columbia
Size Matters, and you get more at Ascent. #305 is a brand new, move-in ready 974-sqft, 2-Bedroom, 2-Bathroom, Syrah home in Bravo at Ascent in Kelowna’s Upper Mission, a sought after neighbourhood for families, professionals and retirees. Best value & spacious studio, one, two and three bedroom condos in Kelowna, across the street from Mission Village at the Ponds. Walk to shops, cafes and services; hiking and biking trails; schools and more. Plus enjoy the Ascent Community Building with a gym, games area, community kitchen and plenty of seating space to relax or entertain. Benefits of buying new include: *Contemporary, stylish interiors. *New home warranty (Ascent offers double the industry standard!). *Eligible for Property Transfer Tax Exemption* (save up to approx. $8,898 on this home). *Plus new gov’t GST Rebate for first time home buyers (save up to approx. $27,245 on this home)* (*conditions apply). Ascent is Kelowna’s best-selling condo community, and for good reason. Don’t miss this opportunity. Visit the showhome Thursday to Sunday from 12-3pm or by appointment. Pictures may be of a similar home in the community, some features may vary. (id:60626)
RE/MAX Kelowna
73n 2a Street
Magrath, Alberta
Welcome to Magrath—where small-town charm meets spacious living! Just 30 minutes from Lethbridge and about a 1-hour scenic drive to Waterton and the mountains, this move-in ready home is perfect for families, downsizers, or anyone looking for comfort, functionality, and quiet surroundings.Inside, you’ll find 4 bedrooms, including 3 on the main floor, plus main floor laundry and a bright, open-concept kitchen, dining, and living area featuring a cozy gas fireplace. Whether you're hosting or enjoying a quiet evening at home, this space feels warm and welcoming.The finished basement offers tons of flexibility with a huge family room, another bedroom, and the potential for a 5th bedroom, home office, gym, or hobby room—whatever suits your needs.Outside, the extra-large lot gives you plenty of space to enjoy, and includes a double heated garage and additional outdoor storage. Whether it’s parking, projects, or play—you’ve got room for it all here.If you’re looking for a home that’s move-in ready, in a peaceful and serene neighborhood, with quick access to both city amenities and nature escapes, this might be the one for you. Check out the photos and virtual tour—you just might find this home checks all the boxes! (id:60626)
RE/MAX Real Estate - Lethbridge
708 200 Nelson's Crescent
New Westminster, British Columbia
BRIGHT & SPACIOUS WITH RIVER VIEWS! 1 bed + den with open layout and large 20´x8´ sundeck overlooking the river and mountains-ideal for entertaining. Southeast facing for great natural light. Stylish finishes include California Closets, built-ins, laminate floors, quartz counters, and stainless steel appliances with gas range. Enjoy premium amenities: rooftop patio, lounge, Club 10 access with gym, squash court, sauna, and party room. Steps to SkyTrain, restaurants, shops, and more in the vibrant Brewery District. 1 parking + locker included. Unbeatable location and lifestyle! (id:60626)
Stonehaus Realty Corp.
327 - 3200 William Coltson Avenue
Oakville, Ontario
Bright, Modern, Stylish, Luxury Condo In The Prime Location Of North Oakville! Absolutely Gorgeous (Not a typical layout) 1+1 Unit boasts Spacious Balcony, 9 Ft Ceiling, Open-Concept Layout, and Wide Plank Laminate Flooring Throughout. The Stylish Kitchen Features Modern Finishings, SS Appliances, Quartz Kitchen Counters & Tile Backsplash. The Versatile Den Can Be Used as a Home Office, Additional Bedroom Or Entertainment Space. Unit Has Smart Connect System, Keyless Entry. Includes One Parking and One Locker!!Enjoy an Array of Exceptional High-Tech Amenities, Including Luxury Designed Lobby, 24hrs Concierge Service, Guest Parking, Party Room, Rooftop Terrace, Gym and Yoga Studio, and much more! Located Just Steps From Parks, Oakville Trafalgar High School - One of The Top Schools in Oakville and Ontario, Other Nearby schools Include Oodenawi Public School, Forest Trail French Immersion Public School, and Holy Trinity Catholic Secondary School. Sixteen Mile Sports Complex, Parks, Walking Distance To Major Retailers Like Walmart, Costco, Superstore, and Canadian Tire. 7 Mins Drive To Sheridan College. 15 Mins To UTM Campus. (id:60626)
Exp Realty
1471 St Paul Street Unit# 1906 Lot# Sl137
Kelowna, British Columbia
Discover urban living at its finest in this nearly new 1-bedroom plus den condo, ideally located in the vibrant heart of downtown Kelowna has a lot of extras. The seller upgraded the unit with vinyl plank flooring and closet organizers in the primary bedroom, offering a perfect blend of modern style, comfort, and convenience, this home is just steps from top-rated restaurants, cultural attractions, and entertainment venues. Enjoy stunning, unobstructed lake views that are protected from future development. This pet-friendly building features exceptional amenities including a rooftop patio and resident lounge—perfect for relaxing or entertaining. Inside, the thoughtfully designed layout includes a spacious primary bedroom, a versatile den that can serve as a second bedroom or office, and numerous upgrades throughout. Additional highlights include secure underground parking, a storage locker, and bike storage. Whether you’re a first-time buyer or looking to downsize without compromise, this home offers an easy, elevated lifestyle. This unit also comes with 2 storage lockers,Plus, the GST has already been paid—just move in and enjoy. (id:60626)
RE/MAX Kelowna
402 - 40 Harrisford Street
Hamilton, Ontario
We've got the view! Welcome to Harris Towers! This rarely offered 3 bed, 2 full bath CORNER unit offers 1245sq ft of bright, airy living with stunning Escarpment views from every room and private South facing balcony. Large principal rooms, an open-concept living/dining area, stunningly renovated kitchen (2016), and hardwood flooring throughout. Carpet free! The oversized primary bedroom features a gorgeous 3 piece ensuite, complete with beautiful glass and tile shower plus a walk-in closet. Two generous sized bedrooms, a pretty 4 pc bath, in-Suite laundry and PLENTY of closet space complete this home. Located in a quiet, well-maintained building brimming with top-tier amenities such as an indoor saltwater pool, sauna, fitness rm, library, party rm, billiards rm, workshop, car wash (with vacuum!) and pickleball courts. Nestled among mature trees and greenspace with easy access to the Red Hill Valley Parkway, trails, schools, shopping, and transit. Easily hop onto the Red Hill Valley Pkwy, QEW & Hwy 403. Includes one underground parking space & Large locker. (id:60626)
RE/MAX Escarpment Realty Inc.
811 - 2212 Lakeshore Boulevard W
Toronto, Ontario
Spacious 1+1 Bedroom Condo with a Den and Stunning Lake Views from the Balcony. Enjoy a vibrant lifestyle just steps from the waterfront, marina, and streetcar plus quick access to the Gardiner and GO Transit. Resort-Style Amenities: Indoor pool, steam room, party room, guest suites & more. Conveniently located near shops, restaurants, LCBO, drugstores, and everything you need right at your doorstep! (id:60626)
Century 21 Leading Edge Realty Inc.
1473 Coalbanks Boulevard W
Lethbridge, Alberta
COPPERWOOD...FORMER SHOWHOME.....ACROSS FROM THE PARK!!!! This gorgeous Family Home was a former show home for Stranville Living. Fully developed with tons of high end upgrades. Enter right in to the spacious entry, which invites you into the open living space with Kitchen, Dining, and Living room. The Kitchen features quartz stone counters, a large island, spacious pantry, gas cooktop, and built-in microwave and oven. The Dining room sits in a great nook with access to the backyard deck. Also, on the main level is a 2-pc guest bath and laundry room. Come on Upstairs where there are 3 Bedrooms, and bonus room. The main primary suite has a Massive stunning ensuite with double vanity, large shower, and walk-in closet. The kids’ rooms are close by and share a bath. Downstairs has been full finished. You will appreciate the large family room, with separate home gym and full bath. Outside is a low maintenance backyard. Features include just in time air conditioning, a gas fireplace, and a heated garage. Come check this one out!!! (id:60626)
RE/MAX Real Estate - Lethbridge
40 Harrisford Street Unit# 402
Hamilton, Ontario
We've got the view! Welcome to sought after Harris Towers! This rarely offered 3 bed, 2 full bath CORNER unit offers 1245sq ft of bright, airy living with stunning Escarpment views from every room and your private South facing balcony. Step inside and you’ll find large principal rooms, an open-concept living/dining area, stunningly renovated kitchen (2016), and hardwood flooring throughout. Carpet free! The oversized primary bedroom features a gorgeous 3 piece ensuite, complete with beautiful glass and tile shower plus a walk-in closet. Two generous sized bedrooms, a pretty 4 pc bath, in-Suite laundry and PLENTY of closet space complete this home. Located in a quiet, well-maintained building brimming with top-tier amenities such as an indoor saltwater pool, sauna, fitness rm, library, party rm, billiards rm, workshop, car wash (with vacuum!) and pickleball courts. Nestled among mature trees and greenspace with easy access to the Red Hill Valley Parkway, trails, schools, shopping, and transit. Easily hop onto the Red Hill Valley Pkwy, QEW & Hwy 403. Ideal for downsizers, first-time buyers, or anyone seeking a low-maintenance lifestyle in a secure and sought-after community. Includes one underground parking space & Large locker. RSA. (id:60626)
RE/MAX Escarpment Realty Inc.
203 415 Heritage Crescent
Saskatoon, Saskatchewan
Welcome to one of Saskatoons finest condominium developments- Heritage Estates. This two story townhouse has had numerous upgrades including a stunning kitchen complete with leather looking countertops and island with gorgeous countertop. During the renovations they also added in a built in hutch in dining nook area. There is a gas fireplace in living room that compliments both dining and living room area. Garden doors off nook to rear interlocking brick patio and grassed area with the pool and clubhouse access nearby. The home offers 2 bedrooms plus a den that overlooks the main floor front entry (potentially could be a 3rd bedroom)on the 2nd floor. The Master bedroom offers 3 closets as well as a 4 piece ensuite consisting of double sinks in vanity, toilet plus a large soaker tub. The 2nd bedrooms is also a good size with double closet. The main floor also offers a 2 piece bath/laundry combination room. This home has had numerous upgrades including the triple pane LowE argon PVC windows and a recently installed water heater. The double attached garage is finished and offers direct entry (inside dimensions are 23' deep by 20' wide). The lower level has approx 9' high ceilings and is open for your own personal development. Condo fees are set at $578/month (Professionally managed) which includes common insurance & maintenance, snow removal for driveway and sidewalk and roadway within complex, lawn care, garbage & reserve fund. This development has recently had all roofs within the redone. Not only will you appreciate the luxury living space, you can immerse yourself into the community offered within this long standing condo complex. They have a variety of weekly events with a Thursday Happy hour, pickle ball, coffee gatherings and plenty of card games. You will be able to enjoy the outdoor pool, and recreation center and tennis courts that also serve as pickle ball courts. Taxes for 2024 $4111. For more information on this outstanding home contact your agent to view. (id:60626)
RE/MAX Saskatoon
909 13308 Central Avenue
Surrey, British Columbia
2 Bed 2 Bath CORNER UNIT at Evolve Tower located at the heart of Downtown Surrey. This spacious open-concept layout and design with panoramic views, floor-to-ceiling windows, and a corner balcony, freshly painted. In-suite laundry and spacious bedrooms. Exercise/Gym room, meeting room, Minutes to TNT, Walmart, local eateries, SFU, Kwantlen, and Skytrain in just steps. The unit is cleaned, and ready for the new owner!! 1 parking 1 locker. School Catchment: Old Yale Road Elementary, École Kwantlen Park Secondary. VACANT! (id:60626)
Keller Williams Ocean Realty
204 William Street
Delhi, Ontario
Modern design, clean lines, and move-in ready comfort—204 William Street in Delhi brings it all together. This brand new 3-bedroom, 2.5-bath townhome offers 1,633 sq ft of beautifully finished space across two levels, complete with Tarion Warranty coverage for added peace of mind. Bright and open with a sleek layout, the main floor features engineered hardwood flooring, a stylish kitchen with new stainless steel appliances, a spacious island, and a dining area with walk-out access to the backyard. Upstairs, all three bedrooms offer generous space and natural light, plus second-floor laundry adds that everyday convenience you’ll love. The basement is already wired and insulated—ready for your future rec room, gym, office, or anything else you can dream up. Outside, you’ll find a paved driveway (to be completed), attached single garage, and a partially fenced yard, perfect for pets or kids. Thoughtful finishes, neutral tones, and smart layout make this a standout option for first-time buyers, investors, or anyone looking to enjoy life in a growing community. Nothing to do but move in and enjoy. Don't miss this great opportunity, book your private viewing today! (id:60626)
Coldwell Banker Big Creek Realty Ltd. Brokerage
510 - 859 The Queensway
Toronto, Ontario
Welcome to Unit 510 at 859 The Queensway, a bright and airy 1+1 bedroom suite offering modern style and everyday comfort. This well-laid-out unit features an open-concept design, floor-to-ceiling windows that flood the space with natural light, and stylish finishes throughout. The spacious den is perfect for a home office, while the custom-installed blinds add both function and flair. Enjoy top-tier building amenities including indoor and outdoor lounges, a private dining room, childrens play area, a full-size gym, outdoor cabanas, BBQ area, and more. Situated in a vibrant, fast-growing neighbourhood, you're just minutes from downtown Toronto, major highways, transit, shopping, banks, and some of the city's best restaurants. Ideal for first-time buyers, young professionals, or investors looking for a turn-key opportunity in a prime location. Don't miss your chance to call this sun-filled gem home! (id:60626)
RE/MAX Experts
20 Barrington Avenue
London North, Ontario
Ideally located between UWO and downtown with major transit routes to all parts of the city, direct bus routes to UWO campus and Fanshawe College, short walk to downtown, various fast food, library, restaurants, 24 hours grocery and medical center nearby. Corner house on a quiet one way street, with beautiful view of West Lions Park and Kingsmen recreation center. 3 bedrooms on main floor, Finished Basement with 2nd bathroom & Kitchenette. Separate back entrance. Fenced Yard & Garage for Storage. (id:60626)
Exp Realty
709 - 246 Lester Street
Waterloo, Ontario
Prime Investment Opportunity | Heart of Waterloo | Low Maintenance Fee. Located in the vibrant heart of Waterloo, this 5-year-new high-rise condo offers unbeatable convenience just steps from the University of Waterloo and Wilfrid Laurier University, making it a perfect choice for students and savvy investors alike.Perched on a high floor, this bright south-east corner unit boasts 896 sq.ft. of functional living space, set as three of the largest bedrooms in the building and two full bathrooms ideal for shared living.The unit comes fully furnished and move-in or rental ready. Enjoy access to a wide range of amenities, with shopping plazas, restaurants, libraries, and public transit right at your doorstep.With low maintenance fees and consistently strong rental demand, this is a rare opportunity to secure a high-return investment with excellent cash flow. (id:60626)
RE/MAX Excel Realty Ltd.
11 Lakeview Drive
Humber Valley Resort, Newfoundland & Labrador
Indulge in luxury living at its finest at 11 Lakeview Drive, nestled within the prestigious Humber Valley Resort. This stunning property offers an abundance of amenities to elevate your lifestyle, including an Arctic Spa hot tub, a picturesque gazebo, a spacious garage, and a convenient shed for storage needs. Step inside to discover a meticulously designed layout on the main level, featuring a well-appointed mudroom with generous closet space, a chef's kitchen and expansive dining area perfect for entertaining, and a cozy living room boasting breathtaking views. The main level also hosts a convenient laundry room and half bathroom. Retreat to the serene master suite complete with a lavish ensuite bathroom and ample closet space, all on the main level for added convenience. Upstairs, versatile sitting areas await, ideal for relaxation or creating a home office space. Two additional bedrooms offer ample accommodation for family and guests. Outside, the expansive 1-acre lot invites you to unwind to the soothing sounds of a nearby brook, providing a tranquil escape amidst nature's beauty. Don't miss the chance to make this exceptional property your own and experience the ultimate retreat at Humber Valley Resort. Humber Valley Resort Restrictive Covenants and Agreements apply to the purchase of this property. (id:60626)
River Mountain Realty
316 500 Royal Avenue
New Westminster, British Columbia
Come take a look at this beautiful home! Conveniently located within walking distance to Skytrain, parks, and shops. This well designed 1B+1B home is very spacious and features an open concept kitchen and oversized balcony-perfect for relaxing and BBQ. It also includes a nicely sized den, ideal for a home office, or extra storage. (id:60626)
Lehomes Realty Premier
732 Cannon Street
Hamilton, Ontario
732 Cannon Has 4+1 Bedrooms And 4 Bathrooms. The Third Floor Features A Newly Transformed Loft That Has Its Own 4-Piece Bathroom And A Large Den That Can Double As A Walk-In Closet. The Lower-Level can Serve Well As An In-Law Suite or rental unit but needs to be completed. It's Own Kitchen, Bedroom, Bathroom And A Separate Entrance. On Top Of That, New Kitchen, Flooring, Roof, Windows, Pot Lights And Light Fixtures Throughout. Welcome Home! (id:60626)
Century 21 Percy Fulton Ltd.
91 Castleridge Crescent Ne
Calgary, Alberta
Welcome to this charming 3-level split home that offers comfort, character, and convenience. With a newer roof, updated siding, and a high-efficiency furnace, this property is move-in ready. Inside, you’ll find 3 bedrooms and 2 full bathrooms thoughtfully laid out across a unique split level design. The developed basement adds even more living space with a spacious bedroom, full bathroom, cozy second living room, and a wet bar.Enjoy outdoor living in the large backyard featuring a raised deck and back alley access. The front attached garage, along with ample driveway and street parking, makes this home ideal for families looking for additional parking. This home is located with easy access to Metis Trail and just a short drive to CrossIron Mills and the Calgary International Airport. Full of charm and practical features, this home is a must see, don’t miss out! (id:60626)
Real Broker
20 4th Avenue
Long Point, Ontario
This Fully Renovated 2 bedroom cottage in Long Point offers the perfect blend of modern comfort and charm ! Completely turn key and ready to enjoy, this gem is ideal for beach lovers and vacationer alike. Open concept living area with pot lights , stylish Kitchen with quartz countertops. Main floor laundry located in the bathroom is a space saver. Two decks at the front and back are perfect for outdoor entertaining or relaxing. Detached shed for extra storage. Outdoor shower means no tracking sand in the cottage. Just a short walk to the beach and all Long Point's outdoor attractions. Whether you're looking for a peaceful retreat or a rental investment, this property is fully equipped and ready to go. Don't miss the chance to own this beautiful, quaint cottage in a great location. (id:60626)
Coldwell Banker Momentum Realty Brokerage (Port Rowan)
3606 - 117 Mcmahon Drive
Toronto, Ontario
Highly Sought After One-Bedroom & Open Concept Den Featuring Expansive 9Ft Ceilings, Sun-Drenched S/W Views! Situated In The Heart Of Bayview Village Community, Walking Distance To Both Bessarion Or Leslie Subway Station, Oriole Go Train Station, Shopping, Dining & Direct Access To 404/401Hwy. 698Sqft Of Living Area Overlooking Communal Park & Recreation. Floor To Ceiling Windows, Luxurious Design And Interior Finishes, Modern Kitchen With Built-In Appliances & Quartz Counter Tops, Posh Bathroom With Hidden Washer/Dryer. State Of The Art Condominium Amenities (id:60626)
Homelife Landmark Realty Inc.
7230 112 St Nw
Edmonton, Alberta
Investor Alert! Fabulous semi-bungalow located on a quiet street in McKernan. The main floor features a spacious living room, dining area, kitchen, Full bathroom and one bedroom. Upstairs offers two charming bedrooms with coved ceilings and plenty of character. A separate rear entrance leads to the mostly finished basement, which includes an upgraded second kitchen, bathroom, additional bedroom, and a living room. Enjoy the lovely west-facing backyard with mature trees and convenient parking. Unbeatable location—just a short walk to the University of Alberta and the McKernan/Belgravia LRT station. A great investment opportunity to add to your portfolio or future infill development. (id:60626)
Mozaic Realty Group
2957 Highway 311
Upper North River, Nova Scotia
Welcome to this stunning home in Upper North River, NS! Set on an expansive 59-acre property, this is the perfect retreat for those who love outdoor living. The land features beautiful landscaping with berry bushes galoreraspberries, blackberries, and blueberriesyour own trout pond, a barn, acamp, and a garageproviding endless opportunities for exploration, hobbies, and relaxation. Inside, youll find over 2,000 square feet of bright, open, and inviting living space, complete with 4 bedrooms and 1.5 bathrooms, each filled with character and charm. Whether you're lookingfor privacy, adventure, or a place to call your own, this property has it all! (id:60626)
Keller Williams Select Realty
2806 - 3975 Grand Park Drive
Mississauga, Ontario
Location! Location! South-west facing large one-bedroom luxury condo in the heart of Square One with stunning, unobstructed lake views. This bright and spacious unit features a modern open-concept gourmet kitchen, laminate flooring throughout, and a good-sized balcony. Enjoy resort-style amenities including a gym, indoor pool, whirlpool, sauna, party room with caterers kitchen, theatre and study rooms, BBQ area, guest suites, 24-hr concierge, and ample visitor parking. Steps to transit, highways, schools, library, shops, and restaurantseverything you need at your doorstep! Freshly painted and shows like new! Plus bonus - 1 Locker on the Podium Level (Not Underground) and 1 Parking Space included! (id:60626)
Real One Realty Inc.

