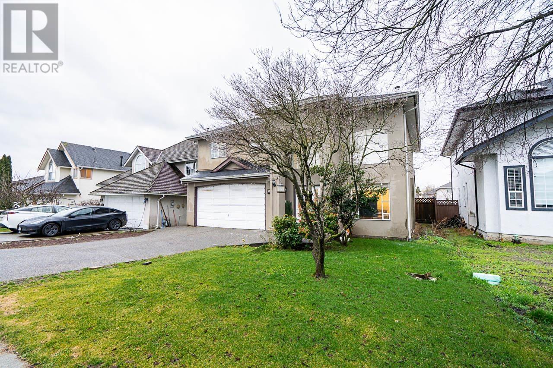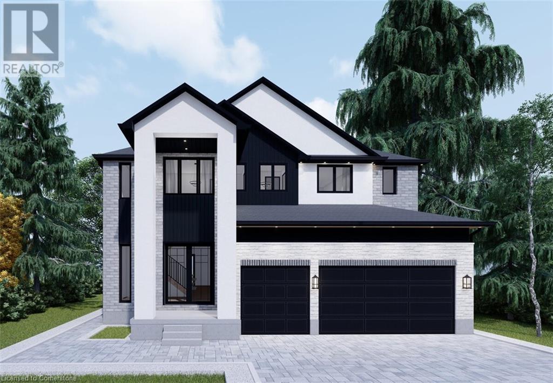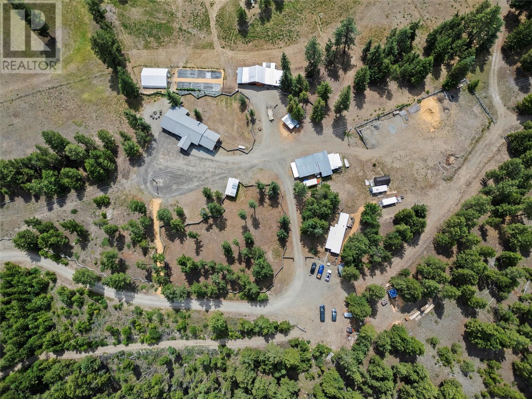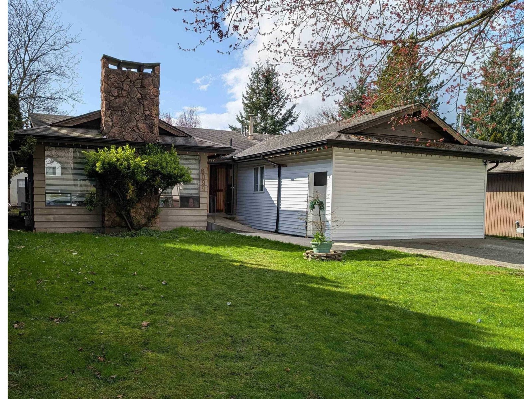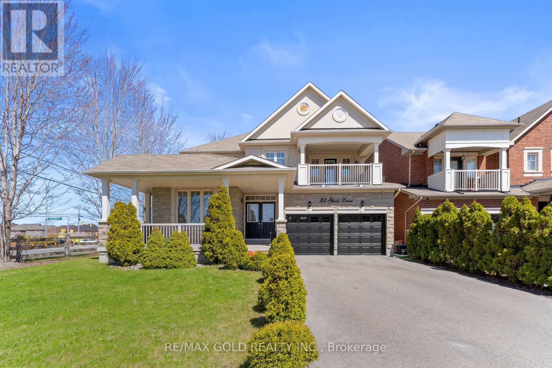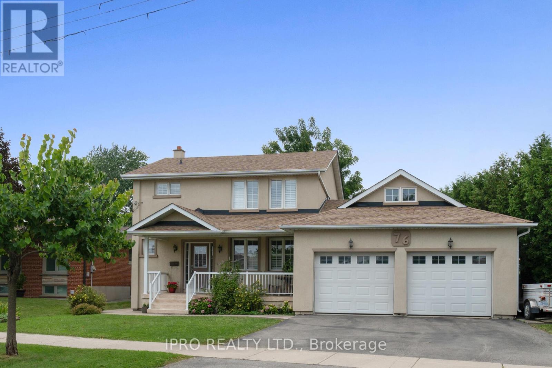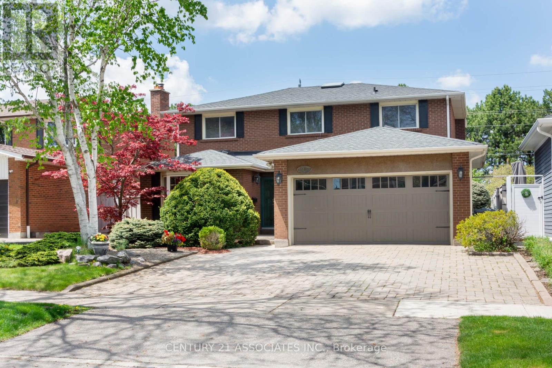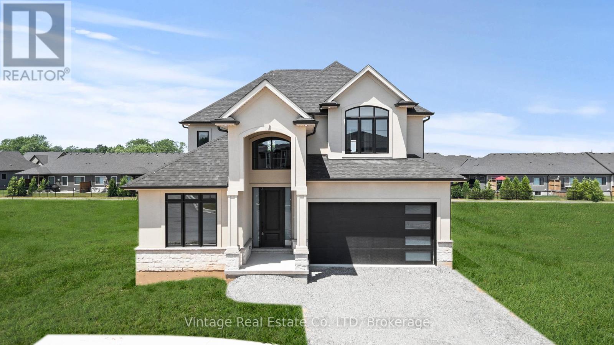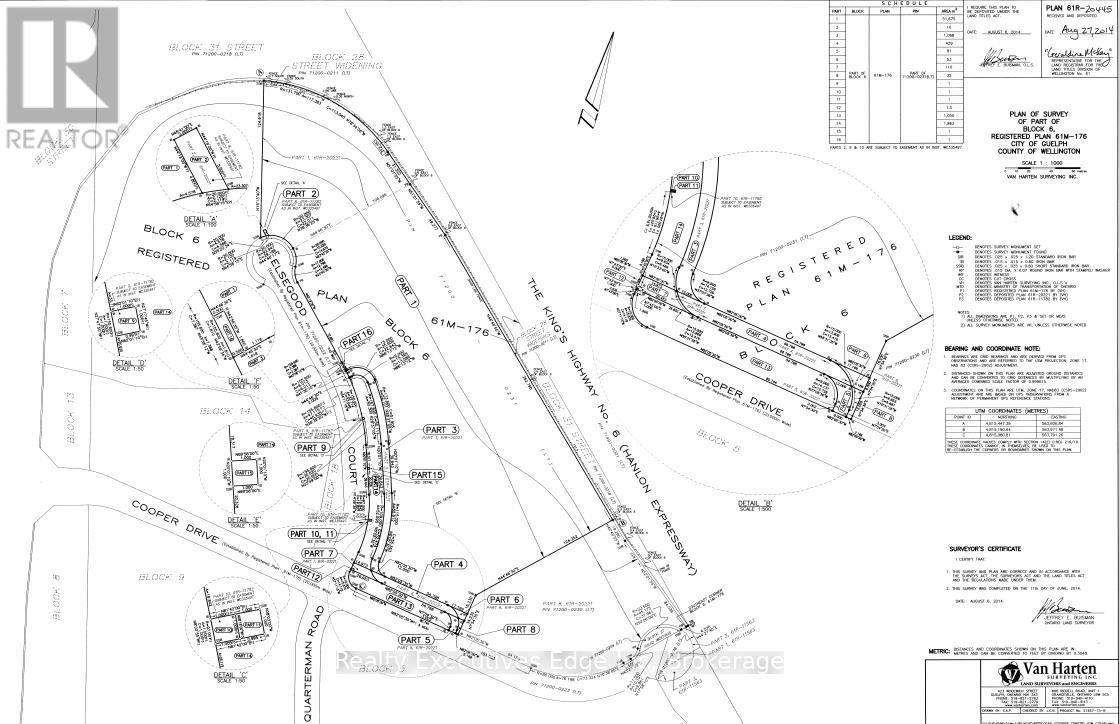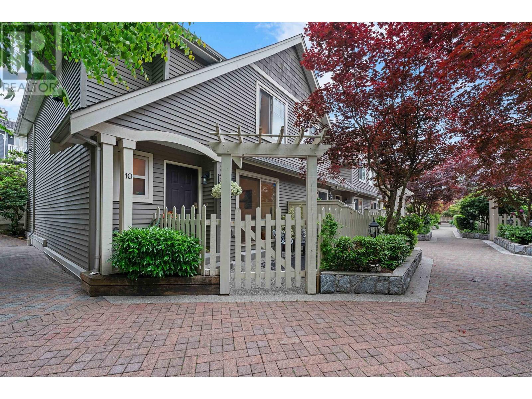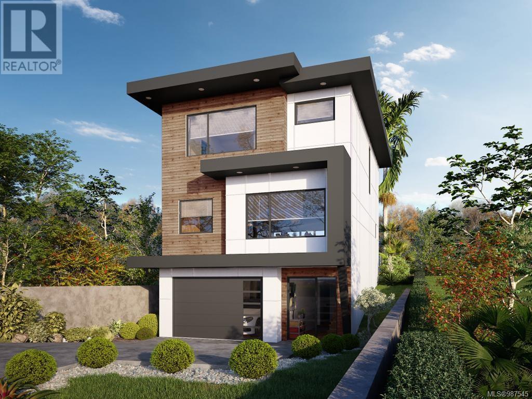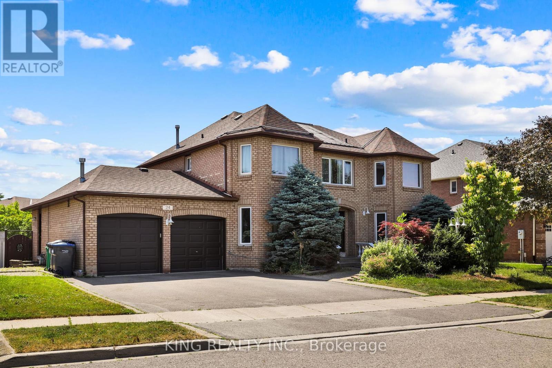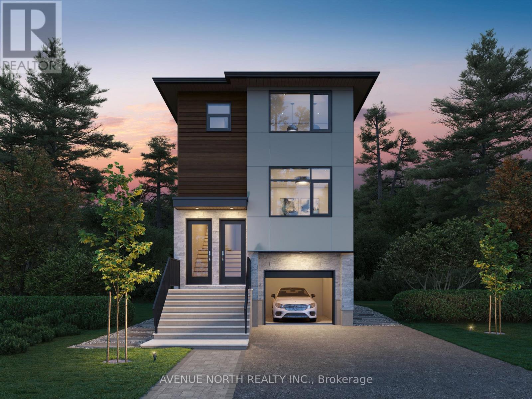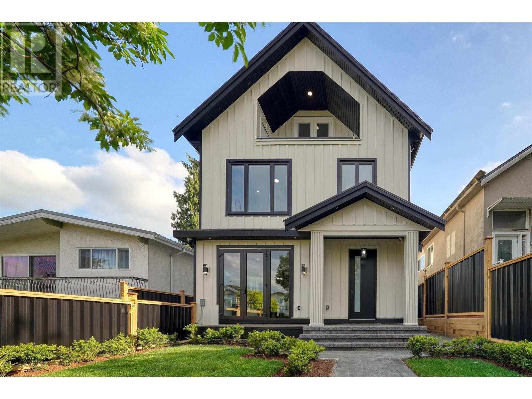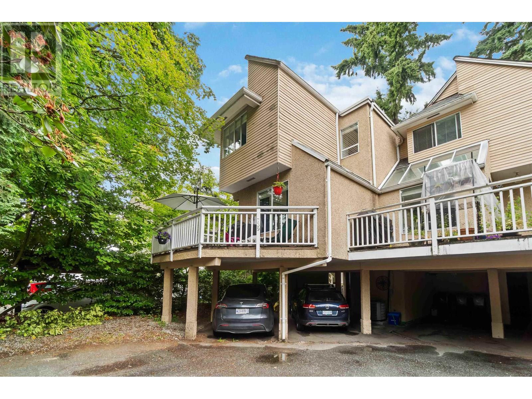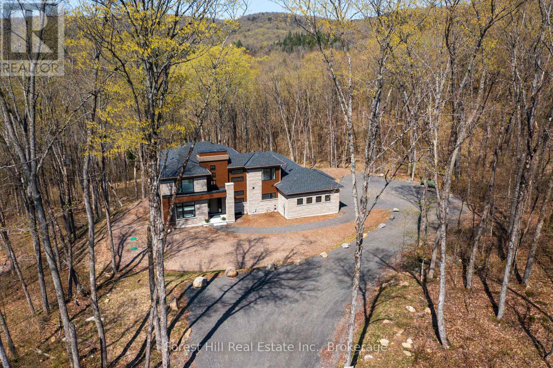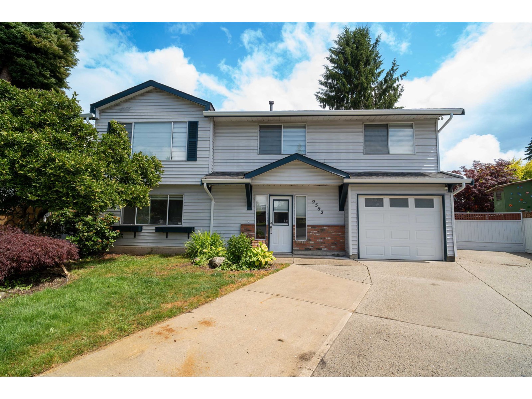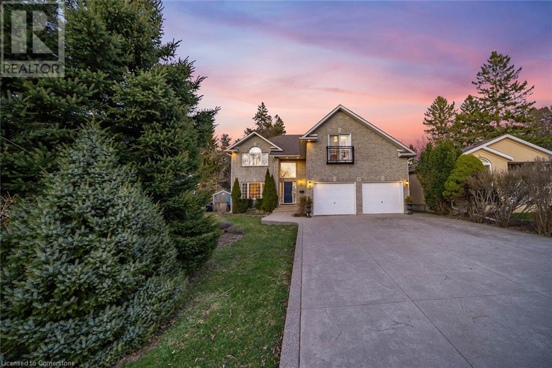5251 Brock Street
Richmond, British Columbia
A beautifully renovated home that is located on one of the best streets of Hamilton. This 6 Bed 3.5 Bath house has a perfect floor plan for any size of family featuring a 2 Bed 1 bath Mortgage helper with Separate Laundry and Kitchen. With 16' high ceiling in the living & dining room, You will enjoy lots of natural light. Renovated kitchen with a perfect size Island for all your family get togethers. Upstairs you have 4 Good size BDRMs and 2 Full Baths. Spacious Primary BDRM with its own Ensuite. Throughout the House, you will find Lots of Skylights that brings in lots of Natural Lights and Sunshine. Centrally Located close to Queensborough shopping Centre, Starlight Casino, Hamilton Bus Exchange. Very easy access to Highway 91, 91A and Highway 99. Open House Sat May 10th, 2-4PM. (id:60626)
Ypa Your Property Agent
Lot 9 Sass Crescent
Paris, Ontario
Stunning Custom Home Opportunity in the Prestigious Arlington Collection by Carnaby Homes Prepare to be captivated by the unparalleled elegance and size of this to-be-built property, nestled in the picturesque town of Paris, Ontario. Located within the renowned Arlington Collection by Carnaby Homes, this majestic home promises to offer a selection of exceptional layout options to suit your lifestyle. This unique lot presents an exciting opportunity to create a luxurious residence tailored to your tastes and needs. Whether you’re envisioning a spacious family home or a refined retreat, this property offers the flexibility to craft the perfect living space. Every inch of this home will be designed for luxury, comfort, and ultimate satisfaction, making it more than just a place to live—it’s a lasting legacy. With four stunning models to choose from, the possibilities are endless. Please note that square footage, bedroom count, and pricing may vary based on the chosen model. For more details and to explore your options, please reach out to the listing agent today. Don’t miss your chance to build the home of your dreams in this coveted community! (id:60626)
Exp Realty
4509 Pollock Road
Madeira Park, British Columbia
Spectacular magical garden oasis set on a sub-dividable ocean view acreage in a prime location of Madeira Park. Craftmanship is evident throughout the quality built dreamy retreat offering spa-like therapy in serene comfort & privacy. This loaded property features a 2055 sq.ft. main home, a 1300sq. ft. detached flex space, & a separate profitable AirBnB all amidst its own sustainable foodscape eco-system with bountiful productive established gardens on 1.47 sunny acres. Walking distance to Martin Cove Beach, Francis Point Marine Park, & a 5 minute drive to shopping, restaurants, schools. Feature sheet should not be missed as there are so many attributes impossible to list here! Phenomenal and extremely impressive package for anyone seeking to live the sustainable dream. New metal roof! (id:60626)
RE/MAX Oceanview Realty
Rareearth Project Marketing
199 Old Black Mine Road
Princeton, British Columbia
Spectacular location! 37-acre property has amazing views of the Princeton Valley, access to the Tulameen River, and is a short 5-minute drive to Princeton. Located at the end of a quiet ""no-through road"" in a peaceful park-like setting, private and away from neighbours. Large 4-bed home has stunning features throughout. Under documents, see a list of recent renovations and upgrades. There is a second residence (manufactured 2-bed home) on the property in addition to a rustic 600 sq ft. cabin in the secluded top end of the parcel. Amenities included in this farm/ranch property are: Huge barn/workshop, 1200 sq ft greenhouse, 4600 sq ft fenced garden (deer proof), Pole barn 44x22 ft. Chicken coop/barn 55X23 ft. Wood shed 12X21 ft. plus additional outbuildings. Backs onto Crown land. (id:60626)
Royal LePage Elite West
6099 172 Street
Surrey, British Columbia
RARE FIND! This charming 3-bedroom, 2-bathroom rancher sits on a large, flat lot in a fantastic neighborhood, offering 1,490 SQFT of living space. Recent updates include newer laminate flooring, stainless steel appliances, and a modern backsplash. The front entrance ramp provides wheelchair accessibility, making this home convenient for all. Enjoy a cozy living room with a gas fireplace, a spacious laundry room with a sink and extra storage, and a private west-facing backyard with minimal landscaping and beautiful cherry trees. Bonus: Two detached storage sheds for tools and lawn supplies! Property has unauthorized suites. Don't miss out-schedule your private viewing today! (id:60626)
Exp Realty Of Canada
Century 21 Coastal Realty Ltd.
23 Glade Drive
Richmond Hill, Ontario
Immaculate Aspen Ridge Home In Desirable Community, 58 Deep Corner Lot, Double Door Entrance, 9'Ceiling On Main, Gleaming Hdwd Fl Thru-Out, Office Open To Living/Dining, Family Rm O/Looks Backyard W/Fireplace & Pot Lights, Family Size Kitchen W/Marble Countertop, S.S Appl & Upgraded Tall Cabinets W/Glass Inserts, Pro Landscaped Backyard, Close To School, Shoppers Drug Mart, Public Transit, Food Basics, Sobys, No Frills, Mcdonals's & MoreExtras: S.S Ge Cafe Line Fridge & Stove, B/I Dishwasher, Front Load Lg Washer And Dryer, Cac, All Windows Covering, California Shutters, All Electric Light Fixtures, Garage Door Opener & Remote (id:60626)
RE/MAX Gold Realty Inc.
76 Stavely Crescent
Toronto, Ontario
A rare beauty close to everything you need. This 2-storey, 3-bedroom home is move-in ready for you to enjoy. The main floor is open concept with an updated kitchen boasting Granite countertops, gorgeous cabinets, backsplash, SS appliances, a large pantry, ceramic flooring, pot lights and a large eat-in breakfast area with a walk-out to the patio. California shutters can be found throughout this home. The living room has hardwood flooring with a gas fireplace and pot lights. The Den can also be used as a main floor bedroom, with a closet and a 3pc bath opposite. 3 good-sized bedrooms upstairs, all with hardwood flooring. 2 separate entrances lead to the large finished basement, one directly from the garage. The Bsmt. has a 3 pc bath, storage, a large cantina, rough-in for a second fireplace, ceramic and laminate flooring. Use it as a large family room or convert to whatever you need. This home has a very rare large 2-car garage not found often in this neighbourhood. The garage has a very large overhead storage area for all your seasonal items. The exterior has a lovely Stucco finish. Relax or entertain your guests as the backyard patio is off the rear doors, with a large covered pergola to enjoy almost year-round. Nearby, you have access to everything your family needs: schools, shopping, transit, banking, Malls, Hwys 401, 409, and 427 are close by. Enjoy this home for as many years as these owners have. (id:60626)
Ipro Realty Ltd.
2475 Poplar Crescent
Mississauga, Ontario
Welcome to this fabulous four bedroom Clarkson home with a magnificent, totally private, landscaped, oasis back garden with a salt-water heated inground pool (sand filter 2021, salt cell 2021, heater 2021, liner 2015, pump 2012)! The double front door leads you into the large foyer which is sunlit by three large skylights and features warm solid oak staircase, doors, and trim! The large living and dining room are ideal for more formal gatherings with family and friends! Great eat-in kitchen with granite counters plus a pantry and breakfast area overlooking the expansive patio, pool, and garden! The kitchen is open to the spacious family room with floor to ceiling stone fireplace (converted to an electric unit)! The primary bedroom is huge with a large walk-in closet with custom closet organizer plus a renovated 3-piece ensuite! The ensuite features an over-sized frameless glass shower plus granite counter and under-mount sink and Grohe shower faucet with rain-head shower plus heated floor! The additional three bedrooms are ample in size with double closets and organizers. The main full bathroom is also renovated with granite counter, under-mount sink, and heated floor! The basement is mostly finished featuring a family-sized rec room / games room with three large windows plus a wet bar, a renovated 3-piece bathroom with Grohe shower faucet and heated floor, and a bonus craft/storage/workout room! Roof re-shingled '15! AC approx. 6-7 years! Ready to move in! Amazingly convenient location with super easy access to the QEW, schools, shopping, Clarkson Community Centre, and Clarkson GO Station! (id:60626)
Century 21 Associates Inc.
77 Swan Avenue
Pelham, Ontario
Discover this stunning 3,149 sq ft two-storey custom-built home crafted by one of Niagaras premier builders, nestled in the heart of Fonthills newest and fastest-growing subdivision. This impressive property boasts striking curb appeal with a brick and stucco exterior, set on a premium ravine lot with no rear neighbours and a full walk-out basement.Step inside to soaring 9-foot ceilings and a grand, light-filled foyer that sets the tone for the elegant interior. The main level offers a dedicated office, a formal dining room that seamlessly connects to a convenient butlers pantry and a walk-in pantry, and an open-concept layout ideal for modern living. The designer kitchen showcases custom high-end cabinetry and overlooks the spacious living room featuring a gas fireplace and direct access to the covered second-level deckperfect for entertaining or relaxing while enjoying the tranquil views.Upstairs, youll find four generously sized bedrooms, including a primary retreat complete with a luxurious 4-piece ensuite and two walk-in closets. The expansive lower level provides an additional 1,579 sq ft of potential living space with a walk-out to the private backyard backing onto the ravine.Move in with confidence knowing this home is protected by a full Tarion Warranty. A true showpiece offering exceptional quality, privacy, and a premium locationthis is luxury living at its finest. Some photos are staged. Property to be Sodded. Taxes no assessed yet. (id:60626)
Emerald Realty Group Ltd
2 Phelan Court E
Guelph, Ontario
Best Industrial / Office Land in Guelph located at the Laird Road bridge on the Hanlon Expressway! Adjacent 13.89 Acres also available for a total of 16.869 Acres. It doesn't get any better. Full services available and shovel ready. Part lot control allows us to sever the property to smaller parcels if desired. |Prestigious companies such as Cooperators, RLB Accounting, SV Law Firm, CFO, Denso, BDO, Wurth and so many more have chosen the Hanlon Industrial Park, Guelph, because of the proximity to the 401 high-way (less than 5 minutes) with ready access to Milton, Toronto, London, Hamilton, Niagara and surrounding markets. MTO is expanding road connections corridors for North and South traffic movement to further improve movement of goods and services to market. (id:60626)
Realty Executives Edge Inc
1 Phelan Court E
Guelph, Ontario
Best Industrial / Office Land in Guelph located at the Laird Road bridge on the Hanlon Expressway! Adjacent 2.978 Acres also available for a total of 16.869 Acres. It doesn't get any better. Full services available and shovel ready. Part lot control allows us to sever the property to smaller parcels if desired. |Prestigious companies such as Cooperators, RLB Accounting, SV Law Firm, CFO, Denso, BDO, Wurth and so many more have chosen the Hanlon Industrial Park, Guelph, because of the proximity to the 401 high-way (less than 5 minutes) with ready access to Milton, Toronto, London, Hamilton, Niagara and surrounding markets. MTO is expanding road connections corridors for North and South traffic movement to further improve movement of goods and services to market. (id:60626)
Realty Executives Edge Inc
10 222 E 5th Street
North Vancouver, British Columbia
Located in the heart of Lower Lonsdale, this rarely available end-unit townhome is perfect for families, offering a functional layout with 3 bedrooms and 2 beautifully renovated bathrooms upstairs. The main level features a newly updated kitchen, beautiful engineered hardwood floors, a cozy gas fireplace, and a refreshed back deck-ideal for relaxing or entertaining. With direct access from two parking spots into the lower level, plus a large crawlspace for extra storage, this home checks all the boxes. Set in a well-run, self-managed strata just steps from parks, cafes, breweries, the SeaBus, and everything the vibrant Lonsdale community has to offer. (id:60626)
Oakwyn Realty Ltd.
1342 Wood St
Esquimalt, British Columbia
Get ready to experience the future of modern coastal living with this stunning 3-storey home, currently under construction and set for completion April 2025! This home offers 3 bedrooms and 3.5 bathrooms just minutes away from the ocean front! The open-concept design boasts a bright and airy living space, sleek quartz countertops, and stainless steel appliances. Enjoy high-end finishes and appliances throughout, truly a contemporary and elegant feel. The kitchen is a chef's dream with ample storage and a large island. Prime location as this home is close to Saxe Point Park, Gorge Vale Golf Club, Bullen Park, Esquimalt Recreation Centre, grocery stores, coffee shops, and so much more! This home is perfect for families seeking style and comfort. Schedule a viewing today and make this exceptional property your new home. School catchments: Macaulay Elementary, Rockheights Middle School, and Esquimalt Highschool. (id:60626)
Luxmore Realty
24 Vogue Crescent
Brampton, Ontario
Exceptional opportunity to own a spacious 6+3 bedroom home in the prestigious Conservation Drive area. Offering over 5,000 sq ft of living space, this property features a finished basement with 2 separate entrances, 3 bedrooms, and 2 full washrooms ideal for extended family. The main floor includes a bedroom, powder room, and separate living, dining, and family rooms. Upstairs offers 5 bedrooms and 3 full washrooms. Enjoy the heated garage, a workshop under the deck, and access to nearby parks, schools, trails, and shopping. Steps from Etobicoke Creek and conservation land. A rare find with endless potential! (id:60626)
King Realty Inc.
10 Melville Drive
Ottawa, Ontario
Introducing a brand-new, LEGAL triplex that offers three above-grade units, each with their own entrances, in-suite laundry and separately metered utilities. With two 4-bed, 2-bath units and one 2-bed, 1-bath unit, this rare turnkey investment offers exceptional income potential and modern design. With a projected gross annual income of $86,400 and a one-year developer warranty, this is a dream investment property. Energy-efficient systems, including high-efficiency heat pumps with backup electric heating and tankless water heaters, keep operating costs low. An attached garage spot offers additional income potential through separate rental. Located just minutes from top-rated schools, public transit, major arterial routes, and Highway 416, this property ensures strong tenant demand. With no rent control due to new-build exemption, investors can take full advantage of market-driven rents and a healthy ROI. Expected completion date is February 2026. STILL UNDER CONSTRUCTION. (id:60626)
Avenue North Realty Inc.
2 3216 Venables Street
Vancouver, British Columbia
This stunning 1,430 sq ft, 3 bed / 4 bath back duplex features high-end finishes, radiant heating, and a bright, open layout perfect for modern living. The home includes a premium Fisher & Paykel appliance package, adding both style and functionality to your kitchen. Enjoy peace of mind with a 2/5/10 home warranty and the convenience of being close to top schools, public transit, shopping, and parks. This location truly has it all. The perfect family home is just a phone call away-contact us today and take the first step toward making your dream home a reality!! (id:60626)
Sutton Premier Realty
739 W Queens Road
North Vancouver, British Columbia
Welcome to a rare triplex townhouse that offers the perfect blend of comfort & flexibility with no strata fees! This hidden gem features 3 bedrooms + a large den/study upstairs, including a spacious primary with ensuite and walk-in closet. The sun-filled main level boasts a cozy living room w/vaulted ceilings, gas fireplace, open kitchen, granite counters & stainless appliances, & a generous dining/family area that opens to a large patio, perfect for relaxing. Extras include a finished storage room w/separate entrance, laundry room, in floor heating on the main floor, new Furnace, AC & Tankless water heater (2022), space for 4 vehicles (2 covered), & incredible access to Edgemont, Delbrook Rec Center, Shopping, Trails, Schools, Braemar, Andre Piolat, the Highway. OPEN HOUSES CANCELLED (id:60626)
Salus Realty Inc
1002 Napier Court
Lake Of Bays, Ontario
Unveiling this executive new forest home offering exceptional workmanship & luxurious finishes that are carefully crafted. Ideally located at the quiet eastern side of the Northern Lights Muskoka enclave with just hardwood forests to the west. Within minutes of premium golf clubs, fine dining, Lake of Bays beaches, boat launch and Algonquin Park. You'll love this modern architecturally designed four bedroom home with its soaring open concept living spaces, its white Oak wide plank flooring, its exceptional layout allowing two entrances into the screened in "Muskoka Room" from the kitchen or your own office space. If you love total peace and quiet in amongst a pristine hardwood forest with 3.36 acres close to Algonquin Park, this is for you!!! (id:60626)
Forest Hill Real Estate Inc.
1741 Pickmere Court
Mississauga, Ontario
Stunning Raised Bungalow Just Steps Away From The Beautiful Etobicoke Creek. A Spacious & Open Floor Plan Featuring 3 Bedrooms Upstairs, & An Additional 3 Bedrooms In The Lower Level, Providing Ample Space For A Growing Family Or Guests Or 2 Families. A Spacious Backyard Perfect For Outdoors Entertainment. The Large Deck & Interlock Provide The Perfect Setting For Family Gatherings & Entertaining Guests. Home Is Conveniently Located Just Minutes From Schools, Lush Greenery Parks, Walking Trails, And Shopping. 427, 407, Qew, Go Train & Pearson Airport Offering The Perfect Balance Between Urban Convenience And Natural Tranquility. (id:60626)
Century 21 Red Star Realty Inc.
102, 101a Stewart Creek Rise
Canmore, Alberta
Luxury Ground-Floor Living with Mountain Views & High-End Finishes! Welcome to this stunning 3-bedroom, 3-bathroom ground-level unit in the highly sought-after Abruzzo Building at the Canmore Renaissance. Offering 2,083 sq ft of beautifully finished living space, this recently renovated and exceptionally maintained home delivers the best of mountainside luxury living with unmatched accessibility and panoramic mountain views. The open-concept kitchen and living area is filled with natural light and features a cozy gas fireplace, high-end Wolf built-in appliances, granite countertops, a large island, and elegant cabinetry with ample storage—ideal for both daily living and entertaining. The spacious primary suite includes a generous walk-in closet and a spa-inspired 5-piece ensuite with a walk-in shower and standalone soaker tub. Down the hall, you'll find a 2-piece powder room, a large laundry room, two additional guest bedrooms, and a 4-piece main bathroom. Additional highlights include engineered hardwood flooring with in-floor heating throughout, a large ground-level patio with gas BBQ rough-in, convenient access to the fitness centre and rec room just steps from your door, and elevator access to the heated underground parkade with an assigned double tandem parking stall. Street parking is also conveniently available just outside. This is a rare opportunity to own a luxury ground-floor condo in one of Canmore’s most desirable communities. Don’t miss your chance, there are a total of 8 luxury residences available in the Hortus Building—please reach out for full availability and details. book your showing today! (id:60626)
Exp Realty
9582 212b Street
Langley, British Columbia
This impeccable Walnut Grove family home truly checks all the boxes! Nestled in an unbeatable location, it offers effortless access to schools, shopping, and all essential amenities. Enjoy loads of space for every family member, featuring three generous bedrooms upstairs, complemented by a flexible 2-bedroom suite below - a fantastic opportunity for a mortgage helper or extended family living. The expansive backyard, along with a 150 sq ft sundeck, creates the perfect setting for entertaining or simply relaxing. For your hobbies or projects, you'll love the detached workshop/man-cave, complete with a rolling metal door and a side door as well. This versatile gem offers a fantastic layout in a truly fabulous, family-friendly neighbourhood! Open House Saturday July 19th 2:00 to 4:00 pm. (id:60626)
Sutton Premier Realty
51 Orchard Drive
Ancaster, Ontario
Welcome to 51 Orchard Drive, an exceptional custom-built residence nestled in the sought-after Parkview Heights community in Ancaster. Set back from the street and framed by mature trees, this home sits on an impressively deep lot and boasts stunning curb appeal. The lush front yard offers a warm welcome, while the expansive backyard is a private retreat, beautifully landscaped with concrete work, a powered shed, and a rare drive-through triple-car garage - a unique touch that provides tons of space and functionality. Step inside to discover a thoughtful layout designed with family living in mind. The main level features a formal dining room perfect for hosting gatherings, and a spacious great room with a cozy gas fireplace. The large eat-in kitchen is equipped with granite countertops, stainless steel appliances, ample storage, and a walkout to the backyard, making indoor-outdoor entertaining seamless. Upstairs, you’ll find four generous bedrooms, each with their own walk-in closet. The primary suite is a true retreat, complete with vaulted ceilings, a private ensuite, and a spacious walk-in closet. A full bath and second-floor laundry room add to the practicality of the home’s upper level. The finished basement extends the living space even further with a versatile recreation room, a fifth bedroom, and a 3-piece bathroom - perfect for guests, teens, or multigenerational living. With its size, setting, and smart layout, this home is ready to welcome a growing family and offers endless potential for the future. Whether you're dreaming of a pool, home office, or space to entertain on a grander scale, the footprint is here. Opportunities like this are few and far between in this established Ancaster neighbourhood. (id:60626)
RE/MAX Escarpment Realty Inc.
6279 187 Street
Surrey, British Columbia
Wonderful family home in EAGLECREST! Pristine cleanliness from Top to Bottom + A/C for your warm days! Great, Cul-de-sac location feat; 4bdrms/3bths! Step into your spacious lving rm, perfect for entertaining, which flows seamlessly into the formal dining rm. The Kitchen opens to a cozy eating area & comfortable family room-ideal for everyday living! Above, you'll find 3 generously sized Bdrms, including a spacious & cozy Primary Bdrm complete w/ ensuite bathroom. Finally, enjoy year-round indoor/outdoor living in your bright, recently added Solarium w/exposed beams & Dbl doors that leads to a Lrge covered deck + fully fenced & Quiet Backyard - great for kids, pets, or relaxing evenings! Don't miss this opportunity! Great Floorplan to make your own in A FANTASTIC, DESIRED LOCATION! (id:60626)
RE/MAX Treeland Realty
760 West Chestermere
Chestermere, Alberta
Nestled along the tranquil shores of a Chestermere Lake, this beautiful home combines natural beauty with modern elegance. Set on a lush, broad 0.42 Acre lot, the home has breathtaking, panoramic water views that spread into the horizon, giving a peaceful backdrop to daily life. Ideal for spending tranquil mornings on the dock, boating throughout the day, watching magnanimous sun sets over the water, this lakeside home just minutes away from the city of Calgary is your personal sanctuary. As you enter this stunning residence, you will experience the pinnacle of modern luxury. Beautiful hardwood floors flow easily throughout the top level, accented by sleek knockdown ceilings and an abundance of pot lights, creating a bright, inviting ambiance. A one-of-a-kind staircase adds refinement to the room, highlighting the open floor plan wonderfully. The chef-inspired kitchen is a stunning showpiece, with top-of-the-line integrated Sub-Zero equipment such a wine fridge, refrigerator, and freezer, making it an entertainer's dream. The dining room has spectacular panoramic views and direct access through garden doors to a huge top terrace, which is ideal for barbecues (with a gas hookup) and hosting family and friend gatherings. A lovely bay window in the living room lets in plenty of natural light. A small family room to the appeal, with a magnificent gas wood-burning fireplace artfully framed by floor-to-ceiling tiling, creating an inviting and pleasant ambiance. The primary bedroom offers two spacious closets and a luxurious en suite with dual sinks, a large walk-in shower, a linen cupboard, and in-floor heating. The lower level features a rec room with a second fireplace and built-in seating with storage, plus two additional bedrooms and a full bath. A bright den with lake views and a versatile multipurpose room add extra space. The sunroom provides a peaceful retreat, complemented by a patio and a dock for water toys (boat lift negotiable).The oversized double garage (2 2.5x28) includes amp service and a gas line. Recent updates include new windows, stucco, shingles, furnace, hot water on demand, and a new shed built in 2023. With everything in place, all that’s left is to move in and start making unforgettable memories with your loved ones in this spectacular home! Don’t miss out on this incredible opportunity! (id:60626)
Century 21 Bravo Realty

