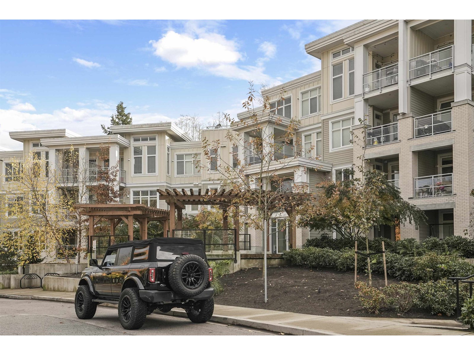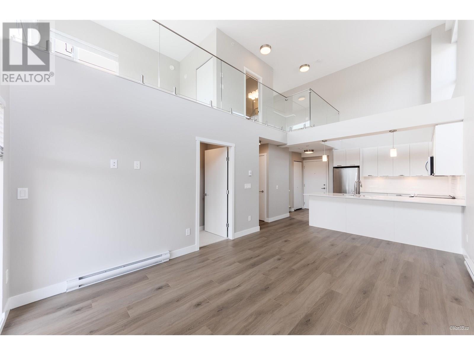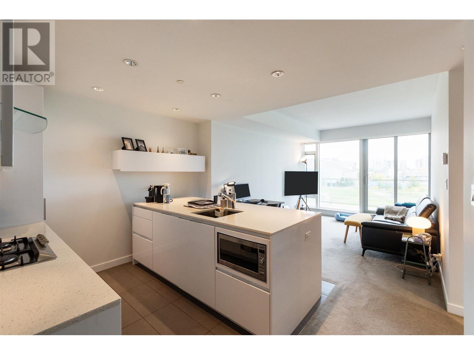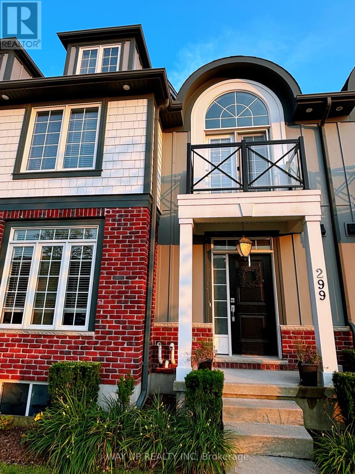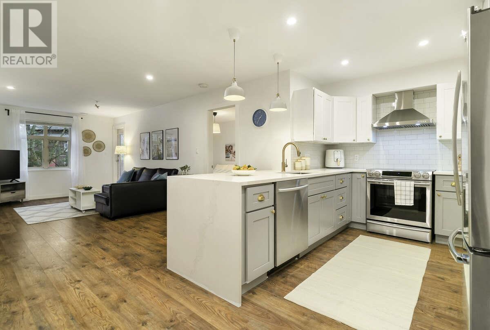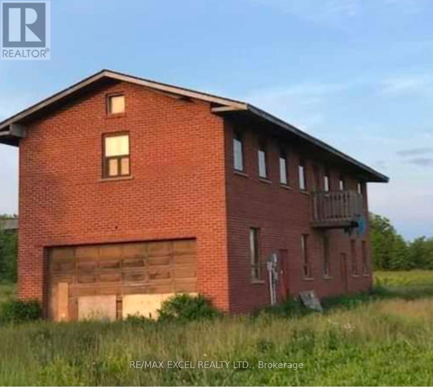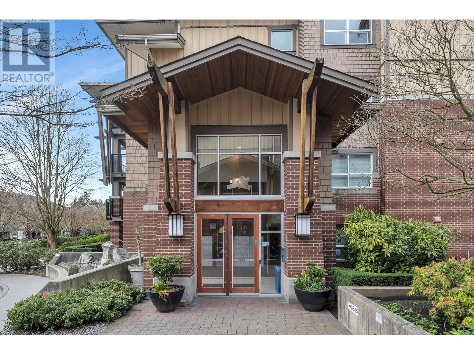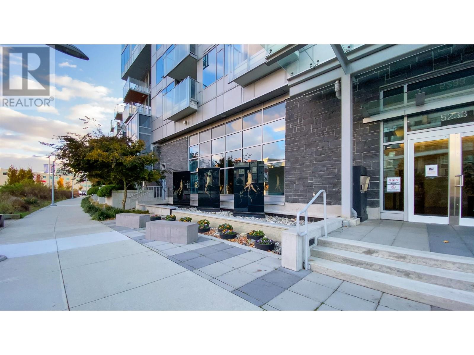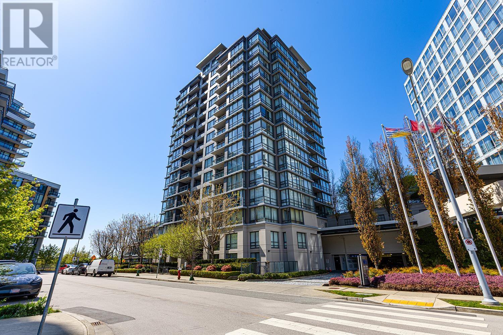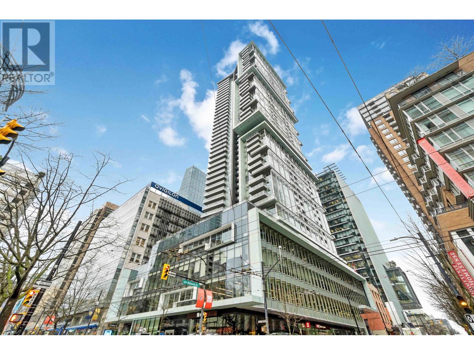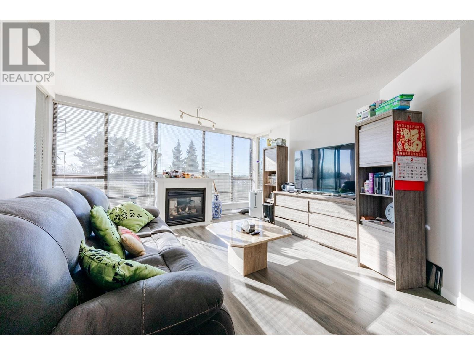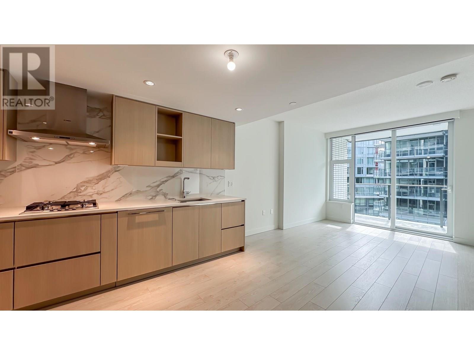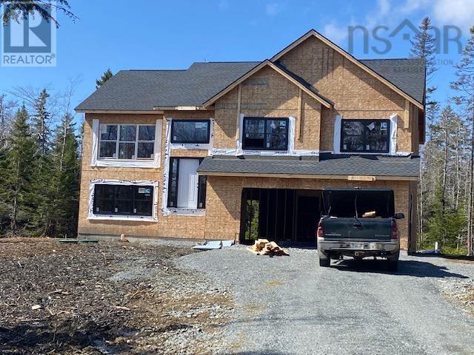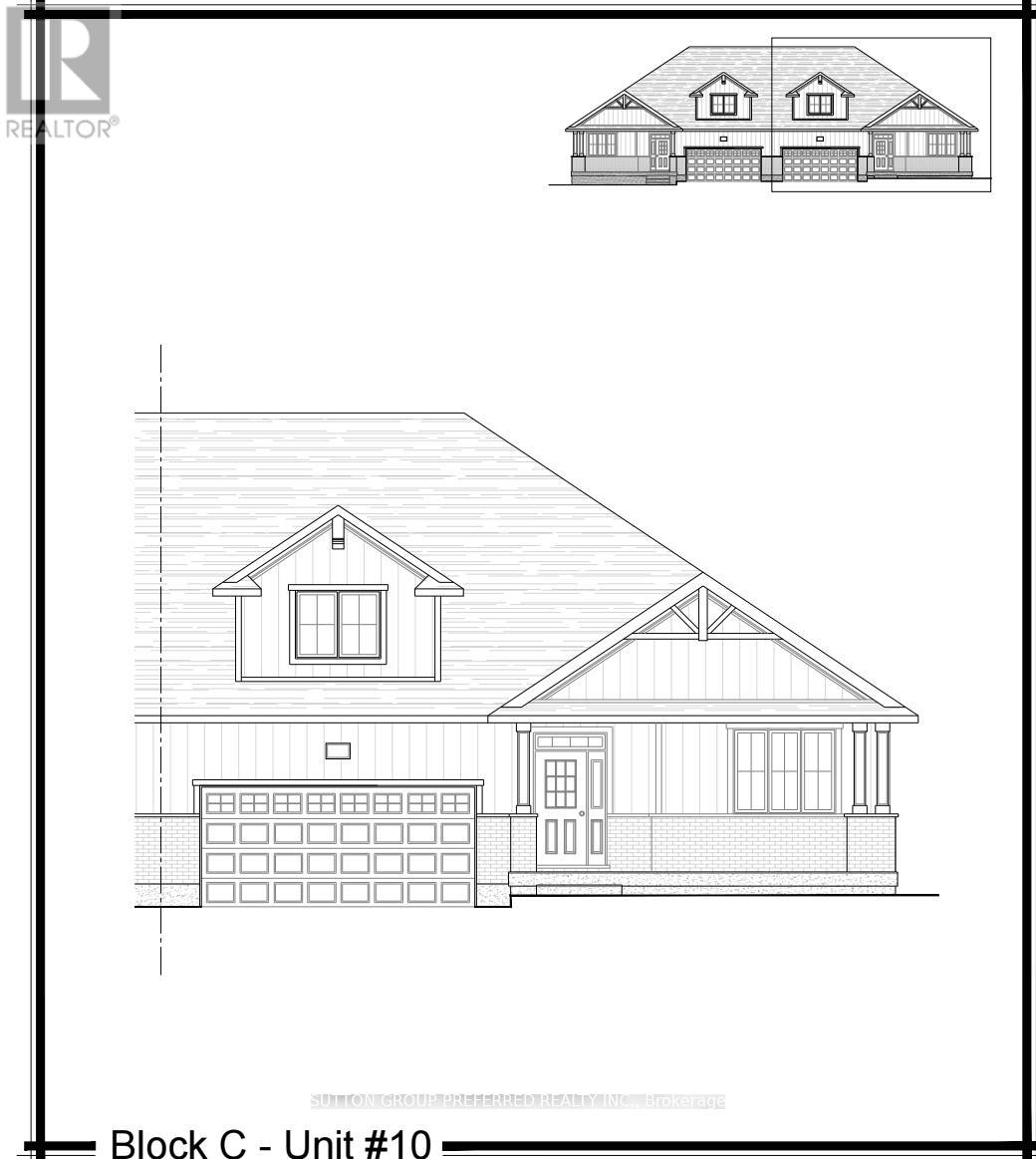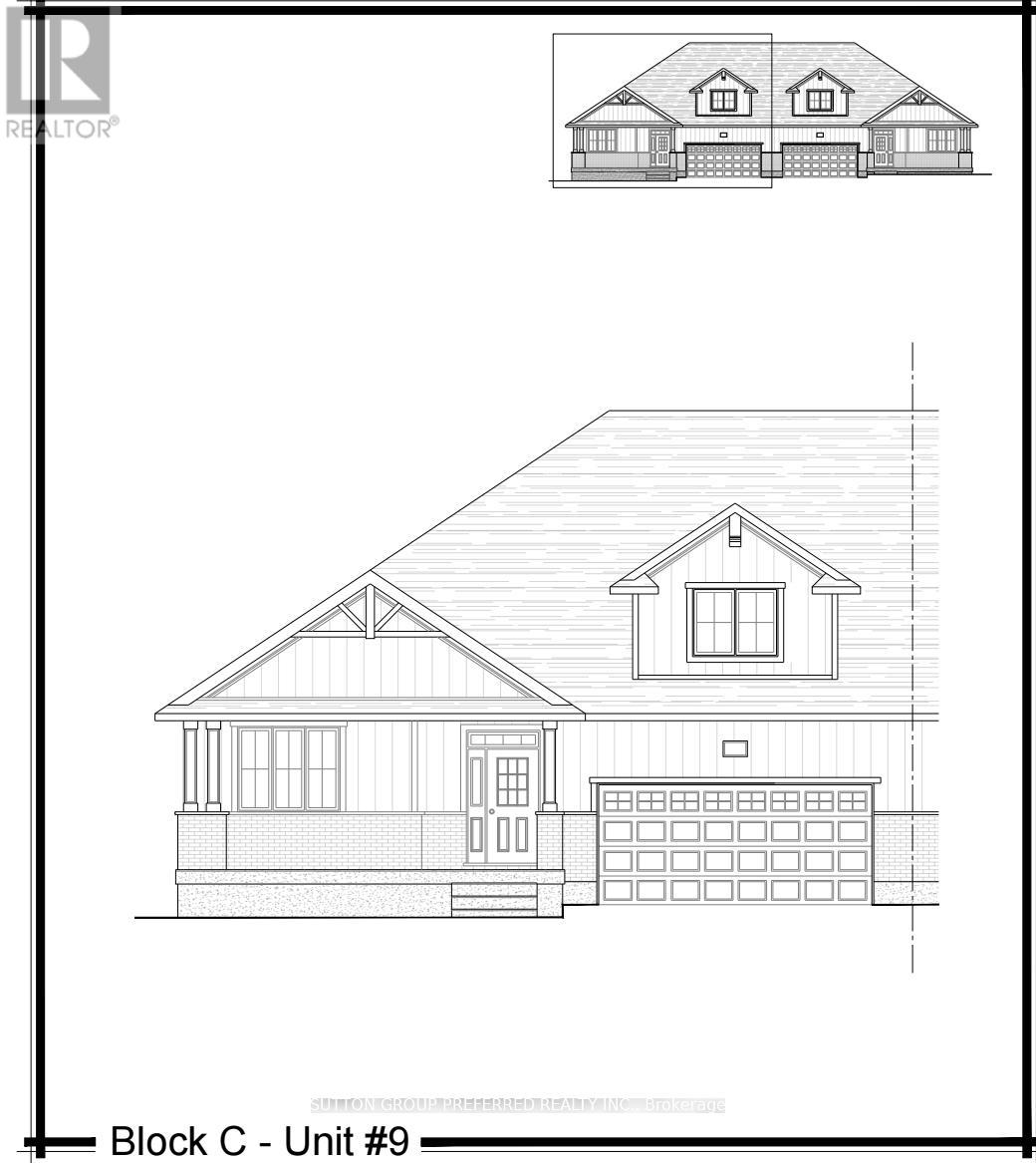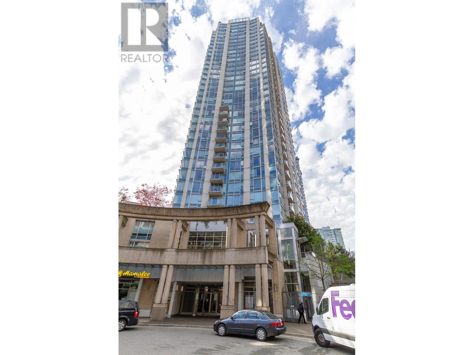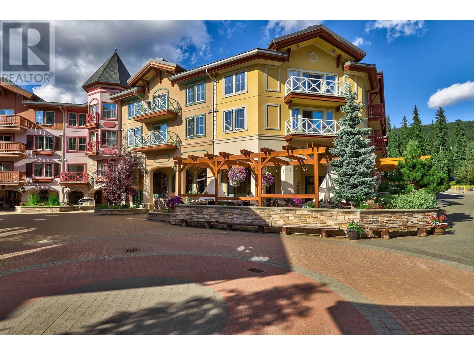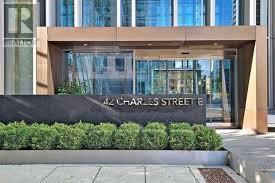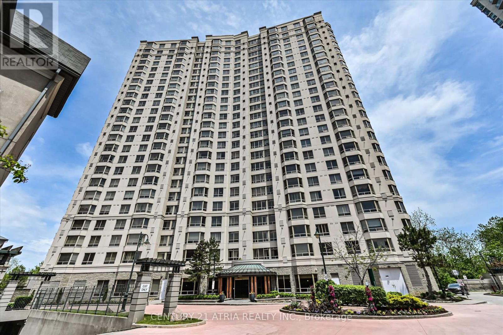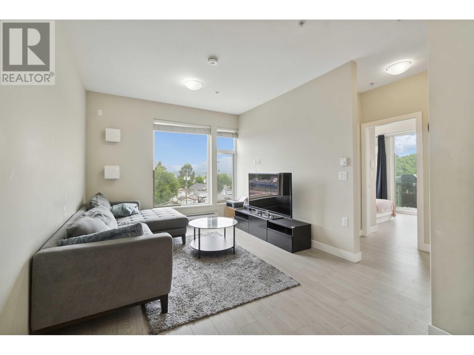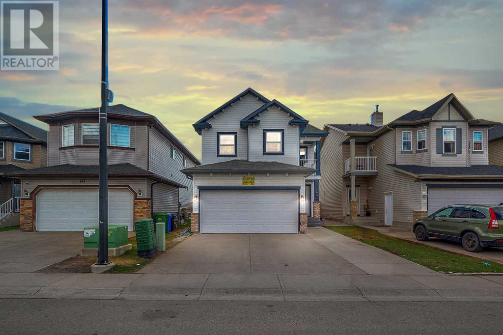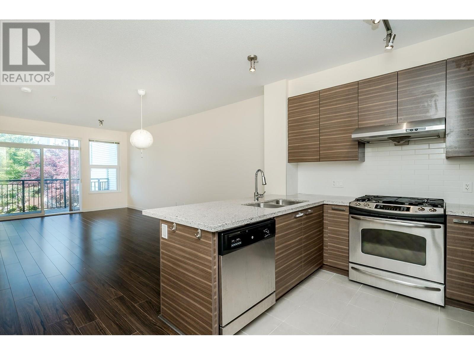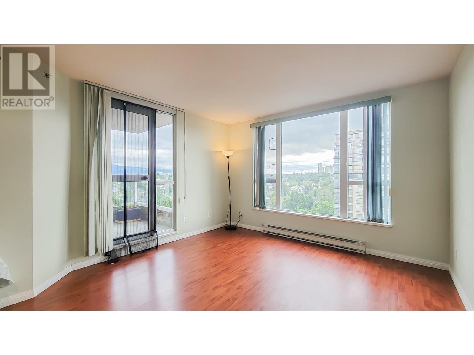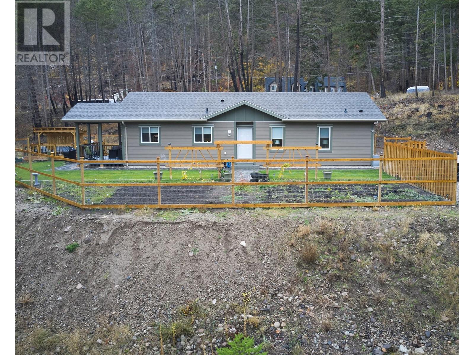903w - 3 Rosewater Street
Richmond Hill, Ontario
***Prime Location & Just Off Yonge St on Westwood Lane In Prestigious South Richvale In Richmond Hill ------ North-East ***CORNER UNIT***Unit With An Unobstructed View -------- Most Favorable North-East Exposure (Endless Natural Sunlights)**Immaculate Condition & Practical -------- Split Bedrooms Floor Plan (Spacious ------ 698Sf + Open Balcony ------ Living Area As Per Builder's Plan) & Large & Lots Of Windows -------- Split Bedrooms Floor Plan---2 Bedrooms Floor Plan & 2 Washrooms + Open Balcony and One(1) Owned Parking & One (1) Owned Locker Included**OPEN-CONCEPT with Oversized Windows Around ------- 9FT Smooth Finished Ceiling W/ Floor-To-Ceiling Windows ------- Spacious Foyer W/Mirrored Closet & Open Concept Living & Dining combined Space Are Perfect For Hosting Gatherings W/Easy Access To An Open-Balcony**Well-Laid/Sized Kitchen***This Unit Was Kept Meticulously-Elegantly Maintained By Its Owner------- ONE OF A KIND UNIT Prime Location at Yonge St & Hwy 7 & Hwy 407. Mins access to Langstaff GO station. Steps to Schools, Parks, Shops & Restaurants***SUPERB Amenities (Fitness Centre, Yoga Studio, Basketball Court, Media Lounge with Free Wifi, Catering Kitchen, Sauna, Party Room, Rooftop Terrace and Dog Spa!) Gorgeous Unit--Not to be Missed!! (id:60626)
Forest Hill Real Estate Inc.
503 - 335 Wheat Boom Drive
Oakville, Ontario
Bright & Modern 2 Bed, 2 Bath Condo in Uptown Oakville Parking, Locker & Internet Included! Step into this beautifully upgraded, split-layout 2-bedroom, 2-bathroom condo in the heart of Oakville's highly desirable Uptown Core near Wheat Boom Drive. This suite features 9-foot ceilings, large windows with tons of natural light, and an open-concept kitchen, living, and dining area perfect for entertaining or relaxing. Enjoy a modern kitchen with stainless steel appliances, quartz countertops, upgraded cabinetry, and a movable island included for extra prep space and flexibility. Each bedroom has a large walk-in closet and the primary bedroom has a stylish ensuite with a glass stand-up shower. The second bedroom and full guest bath are located on the opposite side of the unit for optimal privacy. Extras include 1 underground parking space, 1 storage locker, in-suite laundry, and high-speed internet included in the maintenance fee. Live in one of Oakville's fastest-growing communities with unbeatable convenience: Walking distance to Fortinos, Walmart, LCBO, and restaurants. Close to parks, trails, and top-rated schools. Minutes to Oakville Trafalgar Memorial Hospital. Easy access to Highways 403, 407, QEW, and Oakville GO Station. Perfect for professionals, couples, or downsizers looking for location, lifestyle, and value in one of the GTAs most in-demand areas. (id:60626)
Royal LePage Signature Realty
720 - 90 Broadview Avenue
Toronto, Ontario
"The Ninety" Is A Boutique Condo-Loft Building at Queen & Broadview In The Heart of Leslieville. This Spacious 1 Bedroom + Den Layout Offers an Optimal Open Concept Layout with 9 Foot Exposed Ceilings. Large Kitchen with Centre Island, Quartz Counters & Built-In Appliances. High End Finishes Throughout Includes Hardwood Flooring. Balcony Allows for BBQ Hookup. Parking & Locker Included. Amazing Location, Walk to Restaurants, TTC & Easy Access To Hwy's. (id:60626)
Century 21 Parkland Ltd.
1009 5058 Joyce Street
Vancouver, British Columbia
Located in the prestigious JOYCE development by Westbank, this unit boasts partial views of the mountains and city.This 3 year old 2 Bed + DEN is the necessity of your comfortable living. Air-Conditioned Suite offers amazing mountain and city view. Open-concept kitchen with integrated appliances, a gas cooktop,quartz countertops, and laminate flooring. Rooftop {30th floor) amenities include a gym,recreation/dining room, rooftop garden + playground and bbq area, study rooms, music room. Conveniently located near shopping, dining, bus station and Joyce-Collinwood Skytrain station,easy to get to downtown,Vancouver and Burnaby!Don't miss out this amazing opportunity to invest or to live by yourself.Call today for your private showing.Open House,Mar 30,2-4pm. (id:60626)
Nu Stream Realty Inc.
405 15436 31 Avenue
Surrey, British Columbia
SOARING CEILINGS '14'" AND HIGH WINDOWS OVERLOOKING PROTECTED GREEENSPACE FOR PRIVACY. SERENE WALKING TRAILS AT YOUR DOORSTEP. SPACIOUS AND LUXURIOUS OPEN FLOOR PLAN WITH FLOOR TO CEILING FIREPLACE. BARN DOOR TO WALK IN CLOSET. IN FLOOR HEAT IN ENSUITE BATH. GAS STOVE,BUILT IN MICROWAVE,QUARTZ COUNTERS AND MORE. WALK TO SHOPS AND EASY FREEWAY ACCESS. (id:60626)
RE/MAX Colonial Pacific Realty
1110 928 Homer Street
Vancouver, British Columbia
**Yaletown Park 1** - This highly sought-after "10" plan is rarely available and features bright southern exposure, offering exceptional views of Yaletown and False Creek. Upon entry, one is greeted by floor-to-ceiling windows, an efficient layout, a den or flex area, and a covered balcony.Upgrades include engineered wood flooring, a Bosch washer and dryer, a GE dishwasher, and track lighting. The kitchen is thoughtfully designed, featuring a spacious island, stone countertops, and stainless steel appliances. This residence presents an opportunity as a turnkey investment, suitable for rental use.The building provides a range of amenities, including 24-hour concierge service, a gym, a bicycle room, a garden, and a guest suite. CLOSE to Seawall, shopping boutiques, and the Canada Line. (id:60626)
Royal LePage Sussex
30 Baron Road
Grand-Barachois, New Brunswick
BUSINESS OPPORTUNITY Coastal New Build on 5.3 Acres Steps from the Beach! Welcome to your serene escape in beautiful Grand Barachois! This stunning 2024-built single-family home offers the perfect blend of modern comfort and natural beauty. Located just 900 meters from the beach on peaceful Baron Street, this property is tucked away on 5.3 wooded acres, outside the flood zone a rare find in this coveted coastal area. Inside, you'll find a spacious open-concept kitchen that flows seamlessly into the living and dining areas perfect for entertaining family and friends. Featuring 4 bedrooms and 2 full bathrooms, this home is thoughtfully designed for both everyday living and hosting guests. Enjoy the warmth of a propane fireplace, year-round comfort with efficient mini-splits, and a generous 10' x 30' covered porch for outdoor enjoyment. Built on a slab foundation, the home is low-maintenance and move-in ready. Whether you're looking for a primary residence, vacation getaway, or income property, this one checks all the boxes. It's currently operating as a highly rated Airbnb, with plenty of space to grow the large lot allows for additional buildings, and there's even an RV hook-up already in place. Dont miss your chance to own a piece of paradise on the East Coast! Contat your prefered realtor for a showing. Ps: Please allowed 24 hrs for viewing, all depending if unit is rented or not. Sale of property is subject to HST. (id:60626)
Exp Realty
102 South Shore Court
Chestermere, Alberta
This is your opportunity to own a beautifully upgraded corner lot in the highly sought-after South Shore community. With breathtaking views of the mountains and surrounding farmland, this brand-new home is just steps from the lake and offers the perfect blend of luxury and location.Spanning nearly 1,700 sq ft above grade, this 3-bedroom, 2.5-bath home features a thoughtful, family-friendly layout. The main floor showcases durable luxury vinyl plank flooring, a striking tile fireplace feature wall, and a modern kitchen equipped with soft-close cabinetry, upgraded glass tile backsplash, and premium appliances. Energy-efficient and complete with central A/C, this home is as functional as it is stylish.Backing onto a peaceful green belt with direct access to nearby playgrounds and lake pathways, the outdoor space is as inviting as the interior.Upstairs, a spacious bonus room offers the perfect space for movie nights or a kids’ play area. The primary suite is a true retreat, featuring panoramic views, a spa-inspired ensuite with upgraded tile, mosaic accents, and a fully tiled walk-in shower. Two additional bedrooms offer ample natural light and picturesque prairie views. Convenient upper-level laundry completes the second floor.This premium model includes designer lighting, upgraded tilework throughout (including the ensuite vanity, kitchen backsplash, and bathroom surrounds), and a full-size double attached garage. The unfinished basement offers plenty of room to grow or customize to your needs.Just minutes from Chestermere Lake, local schools, shopping, and scenic pathways — this home isn't just a place to live, it's a lifestyle.1,700 sq ft | 3 Beds + Bonus Room | 2.5 Baths | Double Attached Garage | Corner Lot | Green Belt Access (id:60626)
Real Broker
418 22562 121 Avenue
Maple Ridge, British Columbia
Edge 2, substantially rebuilt 2 bedroom penthouse with loft (1 bedroom on main and another on the loft), 2 full baths with laminate flooring throughout and quartz counter tops. SELDOM AVAILABLE 16 ft. ceiling height in living room and dinning room flooded with day light through extra high windows. Panoramic mountain view and walking distance to elementary school, park, restaurants and shopping. Property comes with one parking and one storage locker. Open house July 27 (Sunday) from 2 - 4 pm. (id:60626)
Royal Pacific Realty (Kingsway) Ltd.
E113 13858 108 Avenue
Surrey, British Columbia
Welcome to RADLEY, a newly built development by West Fraser Developments, located in the heart of North Surrey. This 2 bedroom, 2 bathroom CORNER UNIT is situated on the main level, offering both convenience and privacy in one smart layout. Enjoy a bright, open-concept floor plan with modern finishings throughout. The building features fantastic AMENITIES including a fitness centre, work-study lounge, entertainment room, and a cozy fireside lounge. Just steps to Gateway SkyTrain Station, parks, schools of all levels, and major shopping centres. PET-FRIENDLY building-2 pets allowed (cats or dogs, with restrictions). An ideal home or investment in a rapidly growing community. (id:60626)
Homelife Benchmark Realty Corp.
Homelife Benchmark Realty (Langley) Corp.
403 5111 Brighouse Way
Richmond, British Columbia
River Green (E Building) - Richmond´s premier luxury residence by Aspac, ideally situated near the Olympic Oval Village. This 1-bedroom unit features a spacious north-facing balcony with stunning water and mountain views. Bright and airy with a thoughtfully designed layout, it includes central air conditioning, a sleek Snaidero kitchen equipped with premium Miele appliances, and high-end finishes throughout. Residents enjoy access to a 5-star resort-style amenity package, including an indoor pool, party lounge, virtual golf, theatre room, music and study rooms, and a beautifully landscaped courtyard with serene water features. Additional conveniences include 24-hour concierge service. One parking stall and one storage locker are included. (id:60626)
Macdonald Realty
299 Callaway Road
London North, Ontario
The 4 bedroom, 4.5 bathroom 2000+ sqft loft townhouse is in the new Richmond Village community. This is a fantastic North London area near to Masonville Mall, great restaurants, trails and golf course. The new neighborhood feature its own walkable urban commercial village. The unit has granite counters, porcelain tile, marble backsplash in the kitchen. 9 foot ceilings, a fireplace in the living room, and a back door leading to the patio. 2nd floor primary bedroom is very spacious, it features a terrace, walk-in and a double vanity ensuite . Another 2 great size bedrooms and a shared bathroom are also on 2nd floor. Finished loft offers a full bath and a large space for a variety of uses . The townhouse features with attached one car garage plus one car drive way. Newer renovation, carpet free all through, all closets are upgraded. Basement is finished with a home theatre with built-in speakers and extra soundproof, an office with bright window, which could easily turn into one extra bedroom. Newer dryer and a washer with a sidekick washer. MEASUREMENTS ARE APPROXIMATE. (id:60626)
Way Up Realty Inc
3302 - 138 Downes Street
Toronto, Ontario
Waterfront Luxury Living at Sugar Wharf Condos by Menkes! Welcome to the brand-new Sugar Wharf Condos, where luxurious waterfront living meets unbeatable downtown convenience. This stunning1+1 bedroom, 2-bathroom suite is perched on the 33rd floor, offering breathtaking, unobstructed views of Toronto's skyline from a spacious private balcony. Inside, you'll find a modern open-concept layout with a sleek, stylish kitchen designed for both function and flair-ideal for entertaining or relaxing in comfort. Residents enjoy resort-style amenities including the Unity Fitness Centre with spinning, aerobics, and a basketball court, an indoor lap pool, and a unique indoor hammock lounge. The outdoor terrace features BBQs and a firepit, while the building also offers a social lounge, party room with kitchen and bar, music and hobby rooms, three private theatres, 24-hour concierge, and Wi-Fi in all amenity areas. Everyday conveniences are steps away with Farm Boy and LCBO located in the building, and Loblaws, Shoppers Drug Mart, Sugar Beach, and a brand-new 2-acre park just around the corner. The future George Brown and OCAD campuses, upcoming PATH access, and a new TDSB school add even more value. Only a 10-12 minute walk to Union Station, the Financial District, and St. Lawrence Market, with quick access to the Gardiner Expressway and QEW, this is Harbourfront living at its finest. Book your showing today! (id:60626)
RE/MAX Experts
460 Seclusion Valley Drive
Diamond Valley, Alberta
Welcome Home! This gorgeous 2 storey home is tucked away in the NE corner of Diamond Valley. No homes behind means even more privacy! Starting from the great curb appeal, this home has it all and has been immaculately kept! Walk up onto the cute front porch and enter in to the open front foyer. The main level is open and airy as you pass the powder room & laundry, into the spacious kitchen with large island with seating and storage. New appliances, tons of cupboard space and a pantry. The kitchen is open to the living room (which also has access to outside) with gas fireplace, making this a great space for entertaining! On the second floor you will find 3 good sized bedrooms, including the primary with walk in closet and a 4 piece ensuite! The other 2 bedrooms share a 4 piece Jack & Jill bath. The finished basement has a massive Rec.Room that you could use for just about anything! Gorgeous back deck and fully fenced HUGE, flat rear yard! Let the kids and/or dogs out to have the time of their lives! Close to all amenities and minutes to 2 schools and an Early Learning Centre! (id:60626)
Diamond Realty & Associates Ltd.
314 18 Smokey Smith Place
New Westminster, British Columbia
For more information, click the Brochure button. Welcome to this fully renovated and well kept home in the desirable Glenbrooke North neighborhood. Located just steps away from Queens Park and the brand new aquatic and community centre. This condominium offers a convenient lifestyle with shopping, transportation, and schools within walking distance. The unit features in-suite laundry, open concept kitchen, gas fireplace, and covered balcony. The two bedrooms with large closets are on opposite sides of the living room for great privacy and functionality. Modern upgrades include European laminate flooring, Caeserstone countertops with waterfall feature, new kitchen cabinets, etc. Comes with designated underground parking and a storage locker. One of a kind! (id:60626)
Easy List Realty
1808 - 115 Omni Drive
Toronto, Ontario
Welcome To This Spacious And Turnkey 1,187 Sq. Ft. Corner Unit In A Well Managed Tridel Built Condo, Perfect For Families Or First-Time Buyers Seeking Space And Value. This Bright, Newly Renovated Unit Features 3 Bedrooms, 2 Updated Full Bathrooms, Fresh Paint Throughout, New Kitchen Appliances, New Quartz Kitchen Counters, A New Stacked Washer And Dryer, New Laminate Flooring In The Living Areas, And New Vinyl Flooring In The Kitchen, Bathrooms, Laundry, And Entryway. LED Remote Control Light Fixtures. Enjoy 24-Hour Gated Security And Premium Amenities Including An Indoor Pool, Hot Tub, Sauna, Gym, Party Room, Outdoor BBQ Area, And More. The Building Itself Has Undergone Recent Renovations, With Refreshed Common Areas Adding To Its Appeal. Conveniently Located Just Minutes To Hwy 401 And Steps To GO Transit, Scarborough Town Centre, Civic Centre, Library, Restaurants, And Schools. With Breathtaking Views Of The Scarborough Bluffs, Lake Ontario, And The CN Tower, This Move-In Ready Gem Offers Exceptional Lifestyle And Value In A High Demand Location. (id:60626)
Royal LePage Signature Realty
3250 Netherby Road
Fort Erie, Ontario
Unlock the potential of this remarkable 20-acre parcel, ideally situated just minutes from the QEW and only 20 minutes to the world-famous Niagara Falls. Whether you're envisioning a private country estate, planning a residential development, or looking for a strategic land banking opportunity, this property offers unmatched flexibility and value. Zoned and sized for multiple possibilities from a single luxury residence to a multi-home development. Whether you're a visionary developer, savvy investor, or dreaming of a private rural escape, this rare 20-acre gem offers the perfect balance of seclusion, location, and opportunity. (id:60626)
RE/MAX Excel Realty Ltd.
2580 1 Avenue Ne
Salmon Arm, British Columbia
GREAT LOCATION & EXCELLENT VALUE! First time on the market, solidly built family home in Sherwood Forest on private 0.18 ac in an established, quiet neighbourhood. This home is close to schools, college, recreation centre, tennis, arena, playing fields, trails, transit and only a few minutes drive to the amenities at both Uptown & Downtown Salmon Arm. The home, which includes a non-conforming suite, was substantially renovated in 2000 to provide a spacious kitchen/dining room with access to the deck and backyard. A perfect layout for family and friends to gather. Also on the main floor you will find the large living room with gas fireplace, primary bedroom with large ensuite including a soaker tub, second bedroom, and 4 pc main bath with laundry. The basement suite features a living room with natural gas space heater, kitchen, dining area, 2 bedrooms and a 4 pc bathroom with laundry. The connecting stairs to the main floor could be easily opened up to make a 4 bedroom family home with a cozy rec room, or a 5th bedroom, and a second kitchen. What a great space for the teens in the family! Wander in the shaded backyard where you will find a patio ready for your outdoor furniture (or kids play area), and a handy shed for the gardener. Recent improvements include 2024 high efficiency gas furnace, painting upstairs and down, new patio doors, new light fixtures and more. Quick possession possible is possible. Book your viewing today! (id:60626)
Royal LePage Access Real Estate
302 5885 Irmin Street
Burnaby, British Columbia
Welcome to MacPherson Walk, an award-winning development located in the heart of Burnaby's Metrotown. This 2BR 2Bath offers a bright, open, and practical layout with laminate floors. Enjoy a gourmet kitchen featuring granite countertops, stainless steel appliances, and a gas range. The unit also includes the convenience of in-suite laundry. Enjoy the outdoors from your covered balcony with a gas BBQ hookup. The well-maintained strata include 4 acres of landscaped grounds, walking trails, and picnic areas. Amenities include a social lounge and an exercise center. Conveniently located near Metrotown Shopping Centre, Royal Oak SkyTrain station, restaurants, and Burnaby South Secondary School. Additional features: 1 parking space & 1 locker. Pets are welcome, and rentals are allowed. (id:60626)
Stonehaus Realty Corp.
1606 5233 Gilbert Road
Richmond, British Columbia
LOCATION!! Beautiful 1 bed 1 den East facing unit located at River Park Place built by Intracorp, offers a functional open concept layout that is made complete with view of the mountains, river and city. Upgraded laminate floors throughout, quartz countertops, integrated European appliances, and air conditioning. Amenities includes a 25,000 square ft rooftop garden and a 5,000 square ft indoor amenities (gym, basketball court, music room). Steps from Olympic Oval, T&T, new Shopper's Drug Mart and many restaurants. Comes with 1 parking and 1 locker. Contact now! (id:60626)
1ne Collective Realty Inc.
904 3111 Corvette Way
Richmond, British Columbia
Spacious 2 bed, 2 bath corner unit at Wall Centre Richmond-862 SF of bright living on the 9th floor with great views and natural light! Functional open layout with floor-to-ceiling windows, laminate flooring, stainless steel appliances, gas cooktop, granite counters, and in-suite laundry. Steps to the brand new Capstan SkyTrain, Yaohan Centre, Aberdeen, Lansdowne, Richmond Centre, Costco, Foody World, and YVR Airport. Walk to riverside trails, marina, restaurants, and shops. Access the Westin Hotel´s pool, hot tub, gym for a low monthly fee. Includes 1 underground parking stall (#89R) with professionally installed, strata-approved Level 2 EV charger-fully paid for. Well-managed concrete building by award-winning architect Lawrence Doyle in the heart of Richmond-central, convenient, and connected! Rental and pet friendly. (id:60626)
Oakwyn Realty Ltd.
3807 777 Richards Street
Vancouver, British Columbia
Situated in the Heart of Downtown! Welcome to TELUS GARDENS by Westbank. This north facing unit is at the top of the world! With views of the North Shore Mountains and Vancouver Harbour, this one bedroom will let you lay back and relax in the sky! Kitchen comes with your top of the line Miele Appliances including a Gas stovetop! Enjoy year round comfort in this LEED Gold Standard build with Air Conditioning! With hotel like amenities such as 24-hour concierge, fully fitted gym outdoor heated pool, hot tub, sauna, outdoor BBQ, amenity room, EV charging station & visitor parking. Although the unit does not come with a parking spot, rental options are available. Minutes walk to Skytrain Station, Pacific Center, Granville Street, and so much more. Book your showing today! (id:60626)
RE/MAX Crest Realty
708 8180 Granville Avenue
Richmond, British Columbia
City convenient living with quiet, green view. Sweet Home to enjoy the City many amenities, nice and quiet as you step into the Home. This unit is NOT facing Granville Ave but at the back facing the sunny south side. 2 beds on each side of the living room over looking the southern green trees. 2 good size rooms and 2 balcony all south facing. 2 full washroom, gas fire place. Shared EV parking stalls. Walking distance to Minoru Park, Library, recreation centre, Skytrain, Richmond Centre and more. School catchment: K-7 General Currie, 8-12 Palmer Hi. Walk Score = 93 (id:60626)
Pacific Evergreen Realty Ltd.
886 8671 Hazelbridge Way
Richmond, British Columbia
This BRAND NEW 1 BED + DEN with 2 PARKINGS + 1 LOCKER home is perfectly located next to Capstan station, offering world-class amenities including an indoor pool, hot tub, fitness center, steam room, yoga and more. This home blends timeless design with smart living, thoughtful extras like built-in organizers, BOSCH integrated appliances, thermostat, central A/C and heating. Step outside to a tranquil 2-acre park, ultimate urban conveniences like Union Square, Foody World, Canadian Tire, Yaohan Centre, dining and top schools just minutes away. Live artfully. Live connected. Live at Picasso, Galleria. (id:60626)
1ne Collective Realty Inc.
609 Craft Street
Kaslo, British Columbia
Welcome to this bright and well designed home in Upper Kaslo, offering comfort for everyday living. Built in 2010, it features a main floor primary bedroom with ensuite, a cozy living room with a wood stove, hardwood floors throughout, and a kitchen with wooden cabinets and concrete countertops. Upstairs includes two additional bedrooms and a large bonus room, currently used as an office/hobby room. The partially finished basement, with a plumbed-in bathroom and separate entrance, provides excellent potential for a suite. Outside, the fully fenced and landscaped yard is ideal for gardening and outdoor living, with perennial plants, raspberry bushes, a greenhouse, shed, and firepit. Enjoy mountain views from the covered front porch, with an attached double, heated garage and RV parking, all adding the final touch to this well-rounded property. (id:60626)
Coldwell Banker Rosling Real Estate (Nelson)
1185 Iron Ridge Avenue
Crossfield, Alberta
Take a look at this custom-built home in the family-friendly community of Crossfield. This brand-new bungalow (pre-construction) offers a total of 2,353 square feet of well-designed living space, with 1,323 square feet on the main floor and 1,030 square feet in the finished basement.Inside, you’ll find 10 foot ceilings on the main level and 9 foot ceilings in the basement, giving the home a bright and open feel. The main floor features a covered front porch, a large deck in the backyard, and an open concept layout that’s perfect for both relaxing and entertaining.The kitchen comes fully loaded with a big island, quartz countertops, premium stainless steel appliances, black hardware, high end lighting, and solid plywood shaker cabinets. The living room has a modern Montigo gas fireplace, and the space is finished with durable luxury vinyl plank flooring, Maple wood touches, and black dual pane windows that give it a modern look.The exterior includes a mix of stucco and stone finishes, all part of the included upgrades.The primary bedroom is a great place to unwind. It comes with a five piece ensuite and a walk in closet. There’s also a second bedroom on the main floor, plus a full four piece bathroom and a laundry room with a sink.Head downstairs and you’ll find even more space including a third bedroom with a walk in closet, a home office, a large rec room with a built in media center and shelving, a wet bar, and a fourth bedroom. There’s also a separate side entrance, perfect for privacy or future rental potential.Outside, there’s a double detached garage, a fully landscaped yard, and plenty of room to enjoy the outdoors.This home is located in the growing Iron Landing area, close to parks, playgrounds, shopping, and schools like Crossfield Elementary and W G Murdoch School. You’re also just a short drive from Airdrie (under 10 minutes), 25 minutes to Calgary, and close to Highway 2 for an easy commute.The home is scheduled to be ready in Summer 2025, and you’ll still have the chance to choose some of the finishes to make it your own. Photos shown are from a previous build. Visit our show home to get a feel for the quality and style.Reach out today to learn more or to book a visit. (id:60626)
4th Street Holdings Ltd.
Exp Realty
Ph5 - 120 Harrison Garden Boulevard
Toronto, Ontario
This exquisite penthouse unit in a prestigious Tridel-built residence combines sophistication, comfort, and breathtaking views. Nestled in the highly sought-after Yonge/Sheppard/401 corridor, this home offers exclusive access to a complimentary private shuttle to Sheppard Subway Station, making commuting a breeze.Step into this sun-filled suite featuring soaring 10-foot smooth ceilings, elegant crown moulding, and rich laminate flooring throughout. The open-concept kitchen is perfect for entertaining, boasting a new ceramic cooktop, built-in wall oven, and a convenient stackable washer & dryer. Enjoy spectacular vistas overlooking the iconic Bridle Path from your private balcony.This rare penthouse gem offers an ideal blend of privacy, style, and urban convenience. Flooded with natural light, the unit exudes warmth and charm from every angle.Dont miss your chance to own a truly remarkable home in one of North Yorks most coveted communities. A must-see to truly appreciate the space and view! (id:60626)
Hc Realty Group Inc.
A-2 Woodchuck Lane
Goffs, Nova Scotia
Austin plan by Marchand Homes. Easy access to the 102 hwy and Halifax or Dartmouth. This executive split entry has a double car garage with fusion stone on both sides of the garage door 4' up. There is an ensuite bath off the primary bedroom with a free standing tub, 5' tiled shower with acrylic base and walk in closet in the bedroom. There is a center island in the kitchen and vaulted ceiling in the open concept living room/dining room area. The kitchen as well as bathrooms have quartz counter tops. The lower level has a rec room as well as a third full bathroom and 4th bedroom. (id:60626)
Sutton Group Professional Realty
701 575 Delestre Avenue
Coquitlam, British Columbia
Perched on the 7th floor, this stunning 2-bedroom, 2-bathroom plus den corner unit boasts breathtaking southwest panoramic views through expansive floor-to-ceiling windows. The bright and open floorplan seamlessly connects living, dining, and kitchen spaces-perfect for modern living. The gourmet kitchen features sleek stainless steel appliances, striking black granite countertops, and ample cabinetry for the home chef. Step outside onto your large private deck, ideal for outdoor dining, relaxing, or entertaining guests. Excellent pet-friendly building. Located just minutes on foot to Lougheed Mall, Bus & SkyTrain. (id:60626)
Royal LePage West Real Estate Services
24 - 175 Glengariff Drive
Southwold, Ontario
The Clearing at The Ridge, a one-floor freehold condo with appliance package included. Unit C10 boasts 1580 sq ft of finished living space. The main floor comprises a Primary bedroom with walk in closet and ensuite, an additional bedroom/ office, main floor laundry, a full bath, open concept kitchen, dining and a great room with an electric fireplace, a mudroom and a two car garage. Outside a covered front and rear porch awaits. Basement is optional to be finished at an additional cost as per floor plans and rear Porch awaits. C10 is a quick close unit. (id:60626)
Sutton Group Preferred Realty Inc.
22 - 175 Glengariff Drive
Southwold, Ontario
The Clearing at The Ridge. One floor freehold condo, appliances package dishwasher, stove, refrigerator, microwave, washer and dryer. 1580 sq ft on the main floor. Two car garage. The main floor boasts a primary bedroom with walk in closet and ensuite, an additional bedroom, a large open concept Kitchen with quartz countertops a dining area and a large great room with sliding doors to a rear covered porch. A family bathroom, laundry and mudroom complete the main floor. Located mins to 402 and St Thomas. This is a quick close unit ready to move in. (id:60626)
Sutton Group Preferred Realty Inc.
108 - 00 Sunnidale Road
Wasaga Beach, Ontario
Experience Luxury Beach Town Living LOCATED MINUTES FROM GEORGIAN BAY WATERFRONT! Welcome to Wasaga Beach Lux - An exclusive residence with all the amenities you could ask for: Indoor pool, Tennis courts, Gym, Media and Party Rooms, Roof Top Terrace & Bar and 24-hour concierge - all at your finger tips! With lots of green spaces for outdoor enjoyment and close proximity to the waterfront, this is a great location to live and relax in all seasons throughout the year. Spacious, open concept two bedroom condo (964 square feet) with private balcony, 9' ceilings, pre-selected Designer Finish Palette includes a beautiful combination of laminate & ceramic/porcelain tile floors, and paint options that have been chosen to flow together. Modern designed kitchen with quartz counters and stainless steel appliances. In- unit laundry. Spa like bathroom with quartz counters and frameless glass shower doors. This is truly elegance and luxury at it's best. Live just minutes from the World's Longest Fresh Water Beach! Underground parking available to purchase. Don't miss out on this incredible opportunity! (id:60626)
Exp Realty
901 188 Keefer Place
Vancouver, British Columbia
Welcome to the only large 1 bedroom + den currently available in the building! Perfectly positioned in the heart of downtown Vancouver, this home offers an urban lifestyle with unbeatable access to the Stadium, Skytrain, grocery stores, and more. Enjoy upgraded flooring and an open layout perfect for modern living. The spacious den is ideal for a home office, guest room, or extra storage. Large windows provide vibrant city views and fill the space with natural light. This Airbnb- friendly building features great amenities, including a secure bike rack, one parking stall, and a storage locker. Whether you're an investor or an end user, this is an excellent opportunity to own a versatile property in one of Vancouver's most sought after areas. ONE OF THE ONLY AIR B AND B PERMITTED IN THE CITY. Open house Sunday July 20th 12:00pm - 1:00pm has been cancelled. (id:60626)
Sutton Group-West Coast Realty
3250 Village Way Unit# 1201abcd
Sun Peaks, British Columbia
Rare full ownership offering of all four quarter shares! Enjoy ultimate flexibility for personal use and revenue potential with this fully serviced, south-facing 2-bedroom, 2-bath suite in The Residences. This exceptional inner village retreat is fully furnished and offers a seamless blend of comfort and convenience. The open-concept layout features a welcoming living area with a cosy fireplace, a well-appointed kitchen with granite countertops and stainless steel appliances, and a private sundeck where you can unwind and take in the lively village setting. With unbeatable ski-in/ski-out access and just steps to dining, shopping, and year-round recreation, owners also enjoy premium amenities including outdoor hot tubs, a heated pool, fitness centre, 24-hour concierge, secure underground parking, and ski & bike valet. Professionally managed for hassle-free ownership. Monthly fees include all expenses: strata fees, management fees, property taxes, utilities, and tourism tax. See listing for video & 3D tours. GST applies. Revenue statements available upon request. (id:60626)
Engel & Volkers Kamloops (Sun Peaks)
2201 - 42 Charles Street E
Toronto, Ontario
Luxury Casa 2 Condo In The Heart Of Downtown Toronto. Beautiful 1 Bed+Den - Spacious & Practical Layout, 722 total sq.ft.. There's A Nice S/E View With Large Balcony. 9' Ceiling, Floor To Ceiling Windows And Lots Of Natural Light. Den With Sliding Door Can Be Used As 2nd Br. Built-in Appliances. Open Concept. Excellent Amenities With Low Fees. Easy Walking Distance To Toronto's Top Shopping Area - Yorkville, Cafes & Restaurants, Royal Ontario Museum, Transit, University of Toronto And Toronto Metropolitan University (Ryerson). Professional 24 Hour Concierge (id:60626)
RE/MAX Aboutowne Realty Corp.
1712 - 228 Bonis Avenue
Toronto, Ontario
This isn't just another downtown shoebox with a flashy lobby and nothing practical to offer. Two proper bedrooms plus a den. Two real bathrooms. Two actual parking spots-side by side, no games. All in a quiet, established pocket of scarborough where neighbours still know each other's names and nature trees line the streets. The Tam O' Shanter-sullivan area doesn't need hype- it's been thriving quietly for decades. Walk to the supermarket for groceries, hit the 401 in three minutes flat, or grab a seat at that hong kong -style cafe that's been perfecting their milk tea since the 90's. This is Toronto convenience withouth Toronto pretense. Inside, the renovations are thoughtful, not just trendy-durable floors, clean bathrooms, and a layout that makes sense. The kind of space where you can actually live , not just stage for photos. The den works as a real third bedroom when needed, and those two parking spots mean no more winter scraping or begging guests to take transit. Thisis for the buyer who's done with compromises-who wants space to breathe, a neighbourhood that works, and the freedom that comes with owning two parking spots in this city. View today before the smart money grabs it. (id:60626)
Century 21 Atria Realty Inc.
22 Cottageclub Lane
Rural Rocky View County, Alberta
Why drive all the way to BC when you can secure your dream vacation home, complete with luxurious amenities, just 40 minutes west of Calgary? Welcome to the exclusive gated community of Cottage Club Ghost Lake, where you can enjoy private beach access, hammock structures dotting the shoreline, BBQ facilities, sand volleyball courts, an observatory, a private boat launch, and day-use docking for residents. The community recreation facility features an indoor pool, hot tub, fitness room, tennis courts, and even a library. Other delightful amenities include an enclosed outdoor patio with a BBQ, a wood-fired pizza oven, and a dining area overlooking the lake—ideal for memorable family dinners. If you love the outdoors, you're in for a treat—only 20 minutes away from Kananaskis, you’ll have access to over 4,000 km² of stunning mountains and foothills, perfect for year-round adventures like hiking, fishing, camping, snowshoeing, and skiing at Nakiska Ski Resort. Presenting a newly built luxury vacation cottage by Exquisite Homes, this 3-bedroom, 2.5-bathroom gem showcases exceptional craftsmanship and meticulous attention to detail across over 1,400 square feet of developed living space. The main level offers an inviting open-concept living room with a Montigo linear built-in gas fireplace, a chef's dream kitchen complete with quartz countertops, a gas range, a spacious island, and floor-to-ceiling cabinets paired with high-end stainless steel appliances. Completing this level is a convenient 2-piece powder room and stacked laundry. Outside, enjoy both front and back patios for serene relaxation. Upstairs, you’ll be greeted by elegant tall glass railings and an open-to-below concept that enhances the home’s sophistication. This level features two generous bedrooms and a beautifully appointed 4-piece bathroom. The fully finished basement is perfect for family gatherings, boasting a large recreation room that can double as a theater, a wet bar with a long quartz countertop island, an additional spacious bedroom, a utility room, and another 4-piece bathroom. Whether you’re seeking a retirement retreat or a vacation getaway, this home will surely impress. With breathtaking views of the Rocky Mountains and unparalleled luxury living, this cottage is the ideal sanctuary for all ages. Conveniently located near Cochrane, Calgary, Kananaskis, and Canmore, don’t miss your chance to make this Exquisite home your own! (id:60626)
4th Street Holdings Ltd.
Exp Realty
65 30989 Westridge Place
Abbotsford, British Columbia
Welcome to this stunning townhome! This 3 level, 2-bdrm, 2-ba in the sought-after Brighton complex developed by Polygon, offers 1,326sqft of bright, open-concept living. Featuring 9-ft ceilings, a modern kitchen with a large island, SS appliances, & upgraded lighting. Enjoy your fully fenced yard & patio. Upstairs offers 2 spacious bedrooms, a spa-like ensuite, front-load W/D & ample storage. The double garage includes an extra closet for added space & convenience. A true luxury to gain exclusive access to Club West's resort-style amenities, including a pool, hot tub, gym, fireside lounge, BBQ area, hockey room, theatre, & more. Minutes away to shopping, grocery, banking, coffee shop, restaurant & HWY 1 access. Rentals & pets allowed. Don't miss out! Book your private tour today. (id:60626)
Exp Realty
202 - 47 Hastings Street
St. Catharines, Ontario
Silvergate Homes, one of Niagaras most respected new home builders with nearly 40 years of experience, presents a rare opportunity to own at Merritton Mills, a contemporary 5-floor condominium development in the heart of St. Catharines, Ontario. This listing features the Hernder model, a spacious and thoughtfully designed second-floor suite offering 986 sq. ft., with 2 bedrooms and 2 full bathroomsperfect for comfortable everyday living or hosting guests. Just seconds from Highway 406 with quick access to the QEW, Merritton Mills is close to the Pen Centre, Brock University, shopping, groceries, restaurants, and all essential amenities. This vibrant community offers the perfect balance of city living and natural beauty, connecting residents to the heritage of St. Catharines while providing easy access to nearby small towns, wineries, theaters, craft brew-shops, local universities, and malls. Suites throughout the building range from 657 to 1,143 sq. ft. and include open-concept layouts, gourmet kitchens, large windows, in-suite laundry, and flexible living spaces designed for todays lifestyle. Residents will enjoy premium amenities including a lobby, party room, gym, and rooftop terrace. Storage lockers and underground parking are available for purchase, with one parking spot included (underground or above ground) and all parking roughed in for EV charging, available as an upgrade during selections. Maintenance fees are approximately $0.65 per sq. ft., excluding hydro and water. Occupancy is expected in 2026. This development is ideal for both investors and end users, with many units available now. See the attached list of features and finishes, and reach out today for more information and to explore all available options at Merritton Mills.This version is approximately 1,538 characters including spaces. Let me know if you need a version for another unit! (id:60626)
Revel Realty Inc.
Ph8 1838 Renfrew Street
Vancouver, British Columbia
PRIME LOCATION and STUNNING PANORAMIC 270 DEGREE MOUNTAIN & CITY VIEWS! Perched on the top floor of this highly desirable boutique building, this 2 Bed 2 Bath CORNER UNIT PENTHOUSE features 9' ceilings, modern contemporary open concept design framed by natural light and scenic vistas. Located on the quiet side of the building, the breathtaking 270 degree views of the North Shore mountains and the city skyline can be seen from multiple rooms, including your private balcony. Location is unbeatable - just steps from T&T Supermarket, restaurants, shops, banks and recreation, with Renfrew Skytrain Station around the corner and quick access to Highway 1. This rarely available corner Penthouse offers an exceptional lifestyle in the heart of Renfrew Heights - book your showing today! (id:60626)
RE/MAX Magnolia
807 Bayview Terrace Sw
Airdrie, Alberta
The Levi by Calbridge Homes is a beautifully designed 3-bedroom, 2.5-bathroom home with a double attached garage, offering both style and functionality. The upper level features a versatile den, perfect for a kids study room or office space. The L-shaped kitchen boasts 36” high upper cabinetry with a stylish tiled backsplash, an upgraded appliance package, elegant stone countertops, and a convenient walk-through pantry leading to the mudroom. Upstairs, you'll find three spacious bedrooms, two well-appointed bathrooms, a cozy bonus room, and a large laundry room. The private ensuite for the primary bedroom adds an extra touch of luxury, making this home a perfect blend of comfort and convenience. (id:60626)
Bode Platform Inc.
709 - 91 Townsgate Drive
Vaughan, Ontario
Immaculate 2-Bedroom Corner Unit with stunning South/east views freshly renovated, two Bathrooms, opens Large Balcony, approx. sq ft 1,142, extra large Locker ( Owned ), near Steeles and Bathurst, Brand New Carpet and fresh paint throughout, living and dining with walk out to balcony, custom kitchen cabinetry and bright eat-in-Kitchen, primary bedroom with 4- piece ensuite and his & hers closets. second bedroom - ideal for home office, nursery, or guest room, ensuite laundry with washer and dryer. Balcony with southeast exposure offering beautiful morning light and treetop views and Toronto skyline views. 1 Drive Parking Space. (id:60626)
Forest Hill Real Estate Inc.
143 Taralake Way Ne
Calgary, Alberta
Nestled in the heart of Taradale, this stunning home offers the perfect combination of contemporary design, functional living space, and an unbeatable location. Situated on a quiet street, this beautifully updated property provides over 2,000 sq. ft. of versatile living space, ideal for families, extended relatives, or those looking for rental income opportunities.From the moment you enter, you'll be welcomed by a bright, open-concept layout featuring gleaming tile flooring, fresh paint, and large windows that flood the space with natural light. The living room, centered around a cozy fireplace, is perfect for gathering, while the stylish chef’s kitchen boasts elegant white cabinetry, quartz countertops, and premium stainless steel appliances—including a gas range.The upper level features a spacious primary retreat with a walk-in closet and a luxurious 4-piece ensuite bath, plus two additional bedrooms and a well-appointed main bathroom. The finished basement includes an illegal suite complete with a bedroom, bath, and living area—ideal for guests, in-laws, or tenants. Added convenience comes with separate laundry facilities for both the main floor and basement.Step outside to enjoy the fully fenced backyard, perfect for entertaining or relaxation, backing directly onto a playground for an added touch of nature and privacy. Families will appreciate the short walk to Our Lady Of Fatima School and Ted Harrison School, ensuring a seamless daily routine. A variety of everyday essentials—including Chalo Freshco, local restaurants, shops, and the LRT station—are just moments away, making errands effortless. Plus, quick access to Stoney Trail means commuting across Calgary is smooth and stress-free.This incredible home offers both modern comfort and the convenience of Taradale’s best amenities. Don’t miss your chance to make it yours! (id:60626)
Exp Realty
222 9399 Odlin Road
Richmond, British Columbia
Experience modern living at Mayfair Place by Polygon! This 858 sqft, 2-bed, 2-bath unit offers an open-concept layout with 9' ceilings and oversized windows for abundant natural light. The gourmet kitchen boasts stainless steel appliances and a gas stove. Relax in your huge master bedroom with a walk-in closet, or step out onto your private balcony overlooking a serene courtyard. Enjoy resort-style amenities at the 2-level clubhouse, featuring an outdoor pool, hot tub, and fitness center. Benefit from geothermal heating/AC, gas, and hot water included in strata fees. This prime Richmond location is just steps from the Skytrain, shopping, and Wal-Mart. Plus, it includes two side-by-side parking stalls and a storage locker. Don't miss this must-see home! (id:60626)
RE/MAX Crest Realty
1508 5189 Gaston Street
Vancouver, British Columbia
UNBEATABLE LOCATION with 2 PARKINGS. This concrete building is only steps away from Joyce skytrain station. walking distance to markets, restaurants and coffee shops. surrounded by parks, tennis courts, basketball courts, playgrounds.This spacious 2 bedrooms and 2 bathrooms come with very spacious living and dining room with huge window for lots of natural lights. Spectacular views from both bedrooms & main living area! The unit also has in-suite laundry and a huge storage locker. very active and well maintained strata. BONUS: 2 PARKINGS ( rare to see in Vancouver). Come check out this wonderful unit with the best value to offer in Vancouver area. (id:60626)
1ne Collective Realty Inc.
9468 Houghton Road
Vernon, British Columbia
Welcome to a Fantastic Place to Call HOME! While there are many homes on the market that can be renovated & tweaked into your dream property, this fantastic space is not one of those!This new, immaculate family home is entirely move-in ready & sits in a quiet, private setting within a wonderful neighbourhood.Minutes from the waterfront, boat launches, crown land, & numerous trails, the property is an ideal home for the outdoor enthusiast.The home boasts 9ft ceilings, 2 beds, 2 bath & a den & simply awaits you & your personal touches.The kitchen features whitish/grey cabinetry, complementary counter-tops, sleek, high-end SS appliances, & a great breakfast bar for casual dining.The open concept dining room/living room is the perfect space to entertain or relax by the fireplace with your feet up.The spacious primary bedroom offers a private en-suite bathroom with a great soaker tub.The main bath offers a walk in shower & laundry/mechanical room complete the living space A covered deck is accessible via the dining room where you can enjoy your back yard while entertaining your family & friends.The covered deck leads to the new hot tub or follow the brick laid path to your very own fire-pit & a pizza oven.The property is completely fenced so safe for kids or pets to run free.The home sits on a 0.63acres with a sloping driveway & has space to build a garage & room for your RV or boat.Come see everything this incredible property offers today, it is THE place to truly call HOME! (id:60626)
Real Broker B.c. Ltd
162 - 301 Carnegie Avenue
Peterborough North, Ontario
Welcome to your new EASY LIVING HOME, Suite 162, 301 Carnegie Ave, a beautifully crafted ALL BRICK home WITH GARAGE THAT FITS 2 CARS, in the sought after Ferghana condominium complex, where all living is on ONE FLOOR. Live in a PARK LIKE SETTING with mature trees and beautiful perennial flower gardens where LAWN CARE and SNOW PLOWING IS DONE FOR YOU! This prime north-end location offers the perfect blend of elegance and convenience. Direct entry to your home from a 2 CAR GARAGE, with a powder room close by. Step inside to a BRIGHT AND AIRY, open-concept living, kitchen and dining area, with maintenance free HIGH END VINYL TILE FLOORING. Featuring a modern kitchen with WHITE CUPBOARDS and tons of peninsula counter space with bar stools and a cupboard designed for easy access to the dining area. This kitchen is a CHEF'S DELIGHT with a spice rack drawer and a baking sheet cupboard, and an outlet in the peninsula for ease of access. Patio doors bring in lots of light and open to an EXTENDED DECK area where you can retreat with coffee in hand for peace and quiet, enjoying the sounds of nature. The main floor primary bedroom suite is spacious with lots of closet space, and a well designed ENSUITE BATHROOM, and MAIN FLOOR LAUNDRY with full size washer & dryer. A wide staircase leads to the FULLY FINISHED BASEMENT which boasts high ceilings. There is an additional bedroom with a large closet, and a 4 piece washroom to provide your guests with a private getaway, and a large family room and GAS FIREPLACE to keep you warm, even if the power goes out. A large office/storage area provides your home with function and style that is easy to maintain, so that you can enjoy life and relax in style. Renowned Builder TRIPLE T built this easy living home. (id:60626)
Royal Heritage Realty Ltd.
127 Legacy Reach Manor Se
Calgary, Alberta
This bright and beautiful home offers over 1,900 SQ FT ABOVE GRADE stylish, family-friendly living in a serene setting—with the bonus of brand new CENTRAL AIR-CONDITIONING! Step inside to a spacious and private front foyer with oversized closets and direct access to the insulated, drywalled double attached garage. The main floor features a stunning open-concept layout centered around the beautiful kitchen, complete with gleaming white quartz countertops, abundant cabinetry, a large pantry, stainless steel appliances, and an oversized island with seating—perfect for casual dining or entertaining.The kitchen flows effortlessly into the generous dining area and sunlit living room, which opens onto a two-tiered deck with gorgeous valley views and a hot tub—ideal for relaxing or hosting guests.Upstairs, you'll find a versatile bonus room with a built-in desk and plenty of space for a home office, playroom, or additional family room. The primary suite is a luxurious retreat, offering a large walk-in closet and a spa-inspired 5-piece ensuite with a soaker tub, glass shower, and double sinks.The upper level also includes two additional bedrooms—one nearly the size of the primary, making it perfect for teens or multigenerational living—a full 4-piece bathroom, and the convenience of upper-level laundry.The undeveloped basement features a large window and rough-in for a bathroom, ready for your personal touch and future expansion.This exceptional home combines comfort, functionality, and space in a peaceful location and award winning community —perfect for your growing family! (id:60626)
Maxwell Capital Realty





