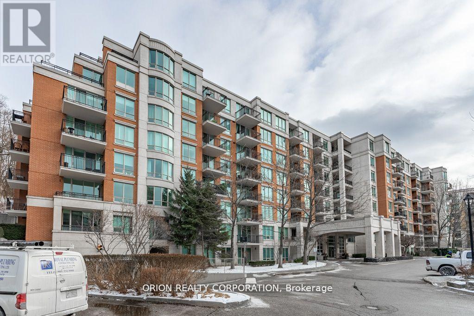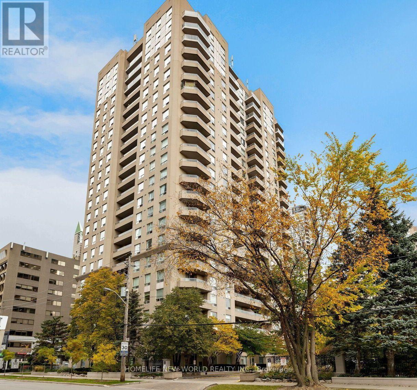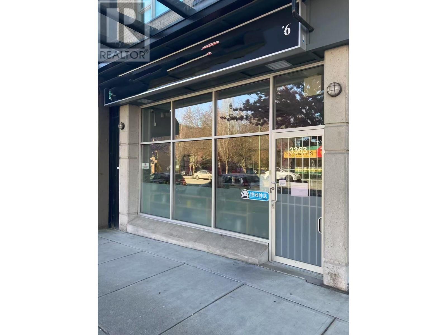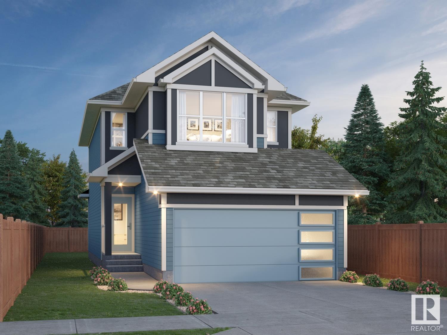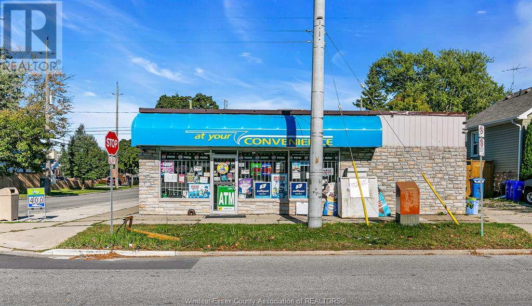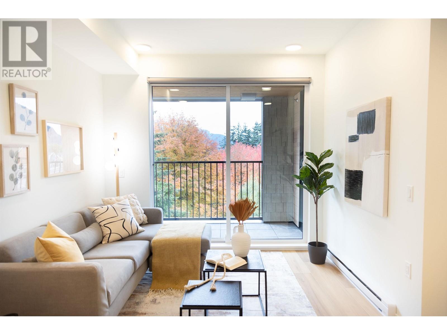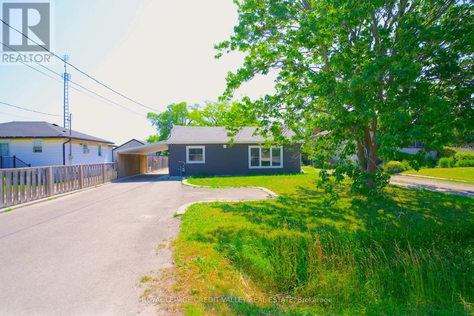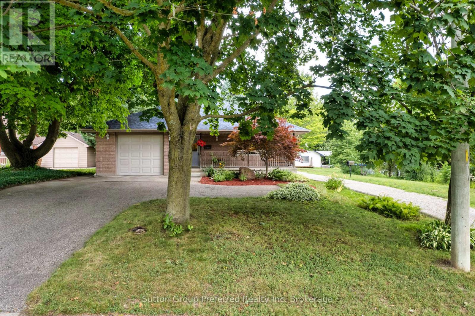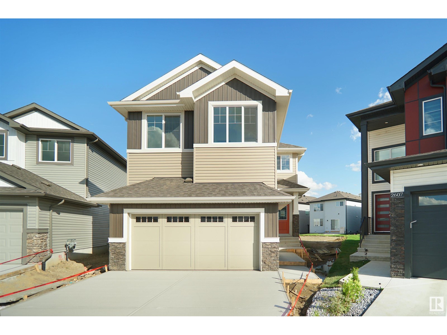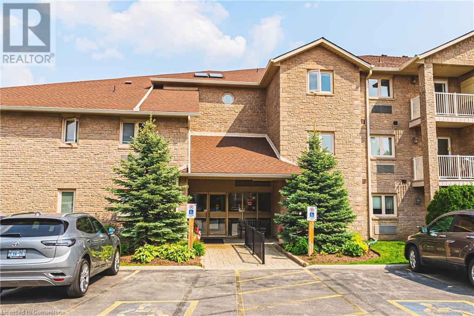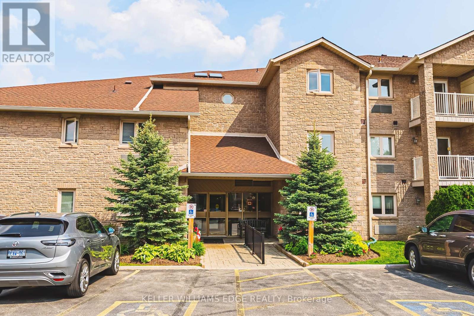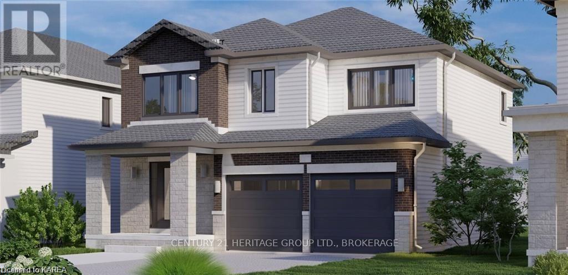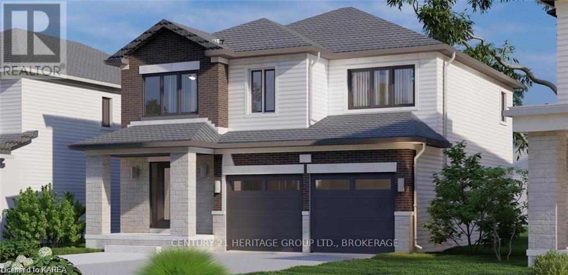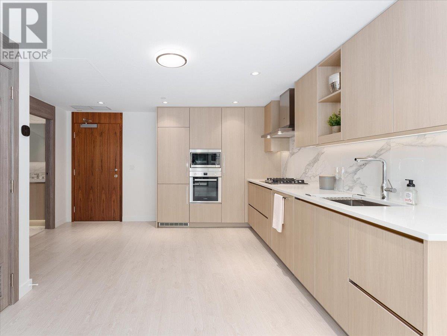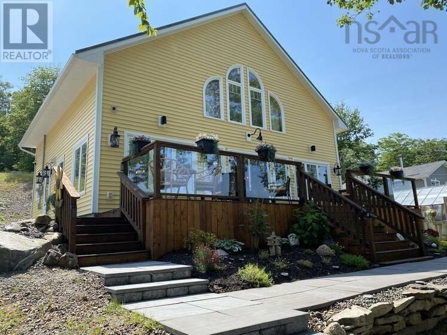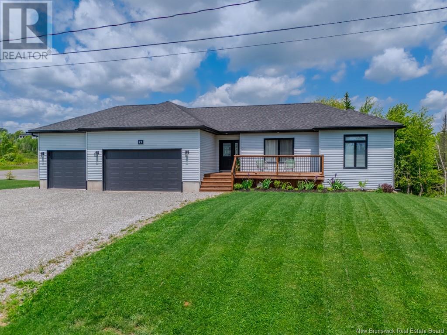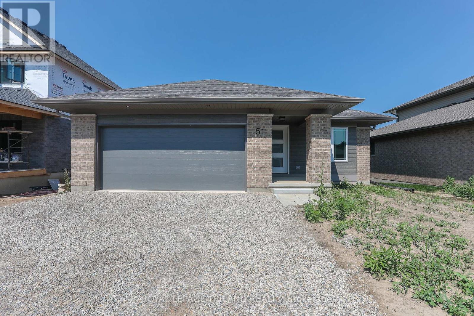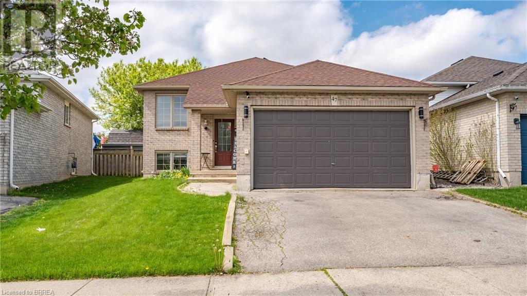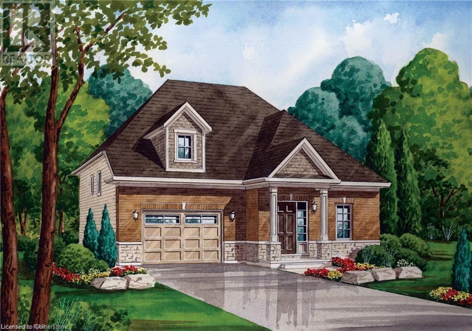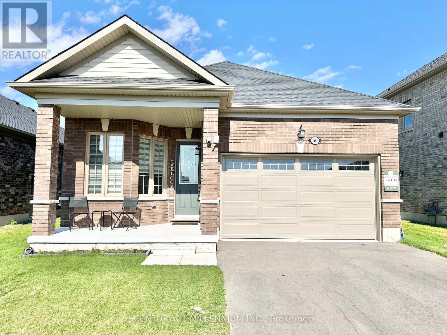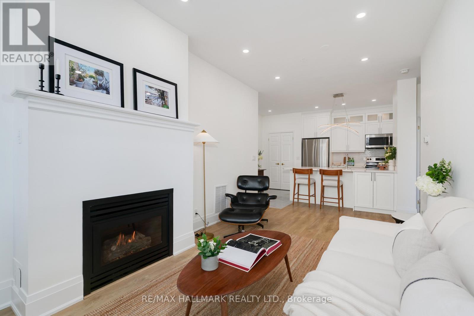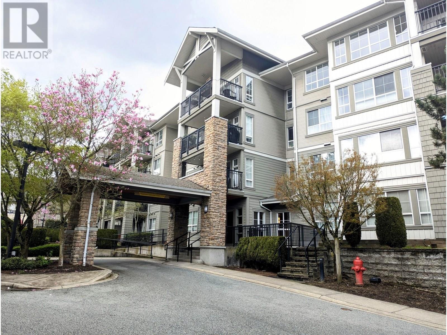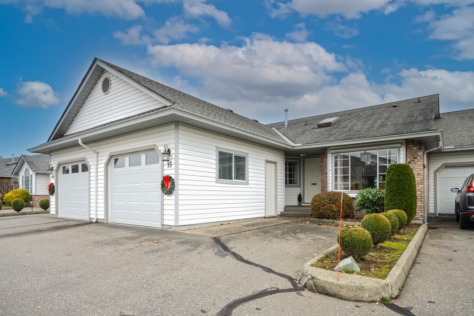20 - 170 Palacebeach Trail
Hamilton, Ontario
Discover unparalleled elegance in this stunning 3 bedroom and 2.5 bath Townhome, 1454 Aq ft Plus Basement 659 Sq Ft Total 2,113 Sq ft Living Space, Undermount Sink, Central Vaccum, meticulously upgraded with features typically reserved for high-end luxury properties. From the rare rounded corners throughout to the gleaming upgraded granite countertops in the kitchen and all washrooms, Modern upgraded light fixtures illuminate every space, complemented by potlights on the main floor with adjustable lighting and integrated nightlights in the kitchen. Experience effortless smart living with smart light switches installed throughout, allowing seamless control via Google Home. The finished basement offers an inviting retreat with a real wood accent wall, while abundant separate storage keeps everything tidy. Step outside to a beautifully paved backyard, designed for pure enjoyment with no grass cutting required. Upstairs, you'll find the convenience of upper-floor laundry and a built-in linen closet, a rare find in townhomes of this kind. Enjoy ultimate privacy with stunning greenery and no front neighbors, creating a serene and picturesque view. With two parking spots in the driveway, this exceptional property combines luxury, convenience, and thoughtful design, ready for you to move in and enjoy. Road Fee $104 per Month (id:60626)
Homelife Superstars Real Estate Limited
33 Homestead Crescent Ne
Calgary, Alberta
REDUCED TO SELL!!!. Welcome to a well-maintained, 5-bedroom, 3 full baths, and a functional layout in Homestead community, where you get lost in nature as you see open sun rise, birds, field and great views, about 2000 square feet of thoughtfully designed space, open concept with large Kitchen that offers an island with lots of cabinet space. Upgraded kitchen with Stainless Steel appliances, backsplash, granite counter, and full height cabinets.This home is perfect for first time homebuyers and investors alike, the main floor comes with a large bedroom and a spice kitchen that is currently been used a separate unit, which can also serve as a separate in-law or grandparents’ unit. As you entered this house you will be greeted by a large foyer, the open concept kitchen is perfect for entertaining or staying close to family as they relax in the Great Room. The living room comes with large windows, and a dining room area that has plenty of room for entertainment. The upper level boasts a large master bedroom room with 4 pc ensuite, which provides immense possibilities and flex space, large walk-in closet, laundry room, three other good size bedrooms and a 4 Piece Washroom.The basement is partially completed, which will be of great value as future project for investors, this home is ideally located with easy get away via McKnight and Stoney Trail, close to future schools parks shopping and transit.Book your private showing today. A MUST SEE!! (id:60626)
D Gees Realty Inc.
310 - 38 William Carson Crescent
Toronto, Ontario
Welcome to Hillside at York Mills a private, gated community nestled within a serene and coveted neighbourhood. From the moment you enter this distinguished enclave, you'll feel the luxury and exclusivity. This rarely available one-bedroom plus den unit, with private ravine side views, provides the perfect blend of tranquility and city living. Bright and spacious layout features open concept living and dining room with walk out to a private balcony. The kitchen boasts stone countertops, plenty of storage and a laundry nook with washer and dryer. Oversized primary bedroom features a large walk in closet and overlooks mature trees, providing privacy. The separate and spacious den can be used as a second bedroom or a private home office. Luxurious and stylish finishes include stone countertops, cove ceilings, crown moulding, California shutters and a fireplace. Includes one parking space and one locker. Hillside is a very well maintained low rise complex and offers exceptional amenities including 24 hour concierge, indoor pool, gym, putting green, party room and guest suite. Maintenance fees include utilities and high speed internet. Pet friendly building with restrictions. Dont miss this opportunity to live in an upscale community conveniently located close to shops, restaurants, services, top rated schools and golf course. Steps to subway and transit and easy access to 401. Please note that some photos have been virtually staged. Property and inclusions are being sold "as is, where is". (id:60626)
Orion Realty Corporation
1608 - 18 Hillcrest Avenue
Toronto, Ontario
Excellent Location! North York's Most Desirable & Convenient Neighborhoods, This High Floor Two Bedrooms, 2 Full 4Pc Bath Luxury Condo Offers Functional Layout With Split Bedroom & Unobstructed Views. Over 800 Sqft. Large Primary Bedroom Has A 4 Pc Ensuite, Enjoy Underground Direct Access To Loblaws, North York Center Subway, and Empress Walk Mall. Top-Ranking Schools: McKee PS & Earl Haig SS. Close to Parks, Library, Restaurant, Cineplex, Hwy 401.. Amenities Including 24 Hrs Concierge, Exercise Room, Party Room & Visitor Parking . Perfect for Upsizers, First Time Buyer. A Must See! (id:60626)
Homelife New World Realty Inc.
1208 Reg's Trail
Dysart Et Al, Ontario
Pack your toolbox and bring your closest friends opportunities like this are rare on Drag Lake. This original classic cottage sits on a prestigious 2-lake chain, offering seamless boating between Drag Lake and Spruce Lake. Whether you're dreaming of a renovation, a full rebuild, or a thoughtful renewal, the possibilities here are endless. The property features a prime building footprint just steps from the water's edge, with an impressive 500+ feet of rugged rock shoreline, offering majestic long-lake views and excellent privacy. Regs Trail winds through the acreage, perfect for hiking and immersing yourself in nature. All of this, just minutes from the charming Haliburton Village with its shops, restaurants, and golf. A truly superb location for your lakeside vision. (id:60626)
Century 21 Granite Realty Group Inc.
4061 Torry Road
Eagle Bay, British Columbia
Escape to the beauty of Shuswap Lake with this 3-bedroom, 2-bath log home in the peaceful community of Eagle Bay Estates. Situated on nearly an acre of lush, park-like land, this rare double-lot property offers space, privacy, and stunning lake views. Enjoy over 1,500 sq ft of outdoor deck space perfect for entertaining, relaxing, or soaking in the scenery. The grounds are a nature lover’s dream, with fruit trees, a vibrant flower garden that blooms year-round. Inside, the home welcomes you with warm wood finishes, airy foyer with vaulted ceilings, and skylights that let in an abundance of natural light. The wood-burning fireplace adds a comforting rustic charm. Just a 5-minute stroll takes you to the community’s private beach with a boat launch and picnic area. Whether you’re gathering around one of the two fire pits, entertaining guests on the deck, or simply enjoying the peaceful setting, this home offers the ultimate in lakeside living. (id:60626)
Real Broker B.c. Ltd.
66 Rosewood Avenue
Guelph, Ontario
Welcome to this delightful 3-bedroom, 2-bathroom raised bungalow, nestled on a peaceful residential street in one of Guelphs most desirable areas. With a bright open-concept living and dining area, this home offers the perfect blend of comfort and functionality for families and investors alike. The full, partially finished basement provides incredible potential whether you're envisioning a spacious family room, a home office, or an income-generating rental suite. Step outside to enjoy a generous backyard oasis featuring a patio, deck, built-in gazebo, and BBQ area, all surrounded by mature trees for ultimate privacy and relaxation. Attached single-car garage & Driveway parking for up to 4 additional vehicles. Prime location close to downtown Guelph, top-rated schools, parks, shopping, and easy highway access. Endless possibilities await whether you're looking to move in, renovate, or invest, this property is ready to become your dream home. (id:60626)
RE/MAX Hallmark Realty Ltd.
620 - 2033 Kennedy Road
Toronto, Ontario
Welcome to your new home at this stunning condominium apartment, where luxury meets convenience. Step into the grand lobby and be greeted by our attentive 24-hour concierge. Dive into fitness at the state-of-the-art gym, complete with separate areas for weights and yoga. Need to focus? Find your zen in our co-working lounge or modern library. For the little ones, there's a separate kids' playroom. Entertain in style with our party room and expansive outdoor terrace equipped with BBQs. Your suite features sleek finishes, including laminate wood flooring and custom-designed kitchen cabinetry with quartz countertops. Relax in the spa-like bathroom, featuring a soaker tub and a frameless glass shower. Enjoy peace of mind with our 24-hour concierge monitoring system and in-suite sprinkler system. Steps to TTC, Easy access to Highway 401/404/DVP, Close to Agincourt GO Station, Nearby Supermarket, plaza, banks, and parks. Modern kitchen features high-end Stainless Steel Fridge, Stove, Microwave, Dishwasher, Washer & Dryer. Enjoy the convenience of having your parking spot and locker on the same floor, with quick access to Hwy 401, Shopping Malls, Dining, Schools, and more. Amenities incl. Library, Gym, Rooftop Terrace, 24-Hour Security, A Sports Lounge, Visitor Parking, Guest Suites & More! (id:60626)
Search Realty
3363 Fraser Street
Vancouver, British Columbia
Retail commercial strata unit at Fraser and 18th Avenue. Great location for small retail business or office in variety uses. Floor area is 574 sqft with bathroom and washing sink& counter. A little eating area as well. Please schedule a showing first. Don't disturb current business operations. (id:60626)
Nu Stream Realty Inc.
2085 Appleby Line Unit# 314
Burlington, Ontario
Spacious and stylish living in the heart of Burlington's vibrant Uptown community. This rare three-bedroom suite is one of the largest in the complex, offering a bright and functional open-concept layout perfect for everyday living and entertaining. Enjoy a generously sized kitchen with stainless steel appliances and ample cabinet space, a cozy living room with a gas fireplace, and French doors that open to a private balcony. Recently painted and upgraded with modern zebra blinds and high-quality flooring throughout, no carpet. Features two full bathrooms and in-suite laundry. Conveniently located just steps from restaurants, coffee shops, gyms, and all major amenities, with easy access to highways and transit. A fantastic opportunity for spacious condo living in a prime location! (id:60626)
Ipro Realty Ltd.
2540 211 St Nw
Edmonton, Alberta
Welcome to the Willow built by the award-winning builder Pacesetter homes and is located in the heart of The Uplands at Riverview and just steps to the walking trails. As you enter the home you are greeted by luxury vinyl plank flooring throughout the great room, kitchen, and the breakfast nook. Your large kitchen features tile back splash, an island a flush eating bar, quartz counter tops and an undermount sink. Just off of the kitchen and tucked away by the front entry is a 2 piece powder room. Upstairs is the master's retreat with a large walk in closet and a 4-piece en-suite. The second level also include 3 additional bedrooms with a conveniently placed main 4-piece bathroom and a good sized bonus room. The unspoiled basement has a side separate entrance and larger then average windows perfect for a future suite. Close to all amenities and easy access to the the white mud drive and to the Anthony Henday. *** Pictures are of the show home the colors and finishing's may vary to be complete Jan 2026*** (id:60626)
Royal LePage Arteam Realty
1247 Main Street E
Hamilton, Ontario
Step into success with this exceptional restaurant Sale opportunity! The large, fully-equipped kitchen is a dream for chefs and restaurateurs. With high foot traffic and a steady stream of nearby offices and residents, your culinary vision is destined to thrive. Come make this restaurant your own, excellent location has been home to a Chinese food restaurant for over 50 years, a short walk from the popular Gage Park. Come and join the GTA's most emerging dining scene. Commercial Range Hood and restaurant appliances (Walk in Fridge, Fridge, 2x Stove, 2x Microwave, 1x Deep Fryer and more) ready for Business! (id:60626)
Home Choice Realty Inc.
1802-06 George Avenue
Windsor, Ontario
Turnkey Business with Residential unit in the back. Perfect for aspiring entrepreneurs looking to start own business in a great community. Back residential unit with separate entrance, Spacious bedrooms, 2 renovated bathrooms. Partially finished basement with plenty of storage, and potential to add more bedrooms. Fenced backyard ,one carport parking for two cars. Price includes both business & the property. Extra income and Commissions from ATM, BITCOIN ATM, Uhaul Courier services. Inventory Extra. (id:60626)
RE/MAX Gold Realty Inc.
1802-06 George Avenue
Windsor, Ontario
Turnkey Business with Residential unit in the back. Perfect for aspiring entrepreneurs looking to start own business in a great community. Back residential unit with separate entrance, Spacious bedrooms, 2 renovated bathrooms. Partially finished basement with plenty of storage, and potential to add more bedrooms. Fenced backyard ,one carport parking for two cars. Price includes both business & the property. Extra income from ATM, BITCOIN ATM, Uhaul Commissions and Courier service. Inventory Extra. (id:60626)
Homelife Gold Star Realty Inc
605 37994 2nd Avenue
Squamish, British Columbia
Experience the best of Squamish living at The Aegean Homes, perfectly situated in the heart of Downtown Squamish. Enjoy the convenience of having City Hall, library, schools, shopping centers, and community park steps away. Our homes, ranging from 658 to 1,194 sf, designed by an award-winning team, 9ft ceiling, open kitchens, & energy-efficient stainless-steel appliance package. Amenities to enhance your lifestyle, lush outdoor green terraces, a fully-equipped fitness center, indoor/outdoor yoga room, & social lounge complete with table games and cozy fireside seating. Need to work from home? Our breakout workspace provides a perfect environment to stay productive. MOVE IN READY NOW! Presentation Center Address: 202-37994 2nd Ave. Call to book appointment. (id:60626)
Luxmore Realty
91 Bridlecrest Street Sw
Calgary, Alberta
Perfectly positioned with a green space behind, offering exceptional privacy and stunning views. West facing! original owner! 2183 sqft! Nestled on a quiet street in the sought-after community of Bridlewood, this beautifully maintained 2 storey property is everything you’ve been looking for. The open-concept main floor offers a functional layout, featuring a spacious kitchen, a bright living room, and a spacious open office/second dining room.Upstairs, you'll find a stunning primary bedroom complete with 5-piece ensuite and a large walk-in closet. Two additional generous-sized bedrooms, an airy bonus room with a dedicated office/computer nook, and convenient upstairs laundry complete the upper level.The double attached garage provides ample space for vehicles and storage. Enjoy summer evenings in the private west-facing backyard, ideal for BBQs, with thoughtful landscaping, a lower patio, flower beds, and a newer roof.With quick access to Stoney Trail and transit, you're just minutes from parks, schools, shopping, Costco. (id:60626)
Skyrock
94 Somerglen Close Sw
Calgary, Alberta
Welcome to this beautifully maintained two-storey detached home, situated on a quiet street in the heart of Somerset. With four bedrooms, three and a half bathrooms, and a fully finished basement, this residence offers a perfect balance of space, style, and functionality. Set on a desirable corner lot siding onto a green space with walking paths that wind through the neighbourhood, the home enjoys a bright, open setting with no direct neighbours on one side. Inside, you’ll find a freshly painted interior that immediately reflects pride of ownership throughout, along with rich hardwood flooring that adds warmth and elegance to the main living spaces. The heart of the home is the updated kitchen, featuring newer countertops and a stylish backsplash that adds a modern touch. It opens seamlessly into the living room, where a cozy fireplace creates the perfect backdrop for relaxing or hosting guests. The open-concept design ensures that family and friends can all be together in one connected, comfortable space. A functional mudroom at the back of the home adds everyday convenience, and large windows throughout allow natural light to pour in, creating a warm and welcoming atmosphere. Upstairs, three generous bedrooms are paired with a versatile bonus room that can easily adapt to your needs—whether it’s a home office, play area, or media room. The spacious primary suite offers a private ensuite complete with a relaxing soaker tub, while a second full bathroom serves the additional bedrooms. The fully finished basement includes a fourth bedroom with a walk-in closet, a full bathroom, and a large open recreational room- ideal for guests, teens, or extended family. Step outside to a thoughtfully designed backyard and enjoy summer evenings on the large deck, gather around the flagstone fire pit, or unwind to the sound of your custom smart-controlled waterfall feature—your personal oasis at home. Situated on a quiet, friendly street, this home provides a peaceful retreat while remaining close to schools, shopping, transit, and the Somerset waterpark. With thoughtful updates and timeless charm, this home truly has everything you need in one place. (id:60626)
Charles
28 Sunnyhurst Avenue
Hamilton, Ontario
Incredible opportunity to own a stunningly renovated open-concept bungalow on one of Stoney Creeks most unique and spacious lots.Set on a rare 263-foot deep property with mature trees & total privacy, this stylish 2-bedroom, 1-bathroom home offers exceptional charm, premium upgrades, & live/work flexibility.Inside, vaulted ceilings, hand-scraped hardwood, stone flooring, built-in speakers, & modern lighting define the bright, open layout.The designer kitchen features quartz countertops, a matching quartz backsplash (also in dining rm), stainless steel appliances including a gas stove/oven, fridge, built-in dishwasher, hood range, & a large center island with storage that doubles as a breakfast and dining bar.Custom cabinetry flows throughout the home from the kitchen & dining area to the living room, bathroom, & primary bedroom blending function and style at every turn.The dining area opens directly to the backyard through elegant double patio doors, creating seamless indoor-outdoor flow for entertaining & everyday enjoyment.The luxurious bathroom includes a glass-enclosed rain shower with stone walls & built-in bench, a soaker tub, & a double marble sink vanity all finished with spa-quality detail.The living area showcases a striking stone feature wall with an electric gas fireplace, custom shelving, & overhead built-in speakers.Step outside to a massive fenced yard with mature trees, a large shed, a covered patio lounge with ceiling fans &privacy drapery creating a tranquil outdoor retreat perfect for relaxing or entertaining.The heated attached garage with upper storage is ideal for a workshop, studio, home-based business, or future living space conversion.An extra-deep driveway accommodates a dozen or more vehicles.Located in a peaceful, established neighborhood just minutes from the QEW, local amenities, this property is perfect for small business users, creatives, or professionals seeking a live/work lifestyle with exceptional flexibility & long-term potential (id:60626)
Royal LePage Credit Valley Real Estate
2009 209a St Nw
Edmonton, Alberta
Welcome to this bright and spacious 1,970 sqft two-storey home in the vibrant community of Stillwater! This well-designed property features a full bathroom and a versatile flex room on the main floor—perfect as a home office or a guest bedroom. Upstairs, you’ll find three generous bedrooms plus a bonus room, ideal for family living. The legal basement suite includes one bedroom and one bathroom, with a separate side entrance and concrete sidewalk—offering great rental potential or extra space for extended family. The home also comes with two full sets of appliances for both the main living area and the basement. Enjoy outdoor living with a finished deck in the backyard. Whether you're looking for a comfortable primary residence or a smart investment opportunity, this home checks all the boxes! (id:60626)
Initia Real Estate
151 Willow Place
Cochrane, Alberta
Welcome to 151 Willow Place, Cochrane, Alberta. This beautiful 3-bedroom, 2.5 bathroom home located in the desirable community of the Willows is a must see! The main level showcases a bright, open-concept layout, ideal for both everyday living and entertaining. The kitchen features stunning granite countertops and an island complete with an oversized double sink and quality stainless steel appliances including a premium Bosch dishwasher, and a generous pantry with built in shelving. The main floor flows into a bright living room centred around an inviting fireplace. The main level flooring is eye-catching and durable luxury vinyl planks. Upstairs, you’ll find a versatile family room with a raised ceiling. The primary bedroom comes with a beautiful en-suite bathroom with a soaker tub and a sparkling white tiled shower. The other two bedrooms provide ample space for family or guests. The home is equipped with extra outlets throughout, and there is extra shelving installed in the closets for your storage needs. This impressive home includes wiring for cameras, central air conditioning, and a south-facing, fully fenced back yard requiring minimal landscaping. The home also features an oversized attached double car garage, upgraded with 60 Amp power and EV plug capability, and a side-mounted garage opener. There is extra space in the garage and driveway to fit your vehicles and store your sports equipment and tools. The spacious basement is the perfect spot for a home gym, office space or craft area, with plumbing rough-ins ready for your future development ideas. Close to the Rocky Mountains and many community amenities, this home is a perfect blend of modern, high-end features and thoughtful design. Don’t miss your chance to make this beautiful home yours! (id:60626)
Engel & Völkers Calgary
227 Bower Hill Road
Woodstock, Ontario
Welcome to this custom-built, original-owner brick bungalow by John H. Bergman Construction, a name known for quality craftsmanship and thoughtful design. Set back nicely from the road on beautiful Bower Hill, this home is surrounded by mature landscaping, a covered front porch, and a private rear deck with gas BBQ hookupideal for peaceful mornings and relaxed evenings outdoors. Inside, youll find a bright open-concept layout with a spacious living area and functional kitchen perfect for family life or entertaining. The main floor includes two generous bedrooms, a 4-piece bathroom, laundry room, and convenient inside access from the garage. The garage features an insulated door and is EV charging compatible, offering modern practicality. The finished lower level features two additional day bedrooms, another 4-piece bathroom, abundant storage, and a true home theatre experience. This professionally designed media room includes: LED lighting with 3-way dimmers; Reclining theatre seating for 6; Complete speaker, network & HDMI wiring; Sony 7.1 amplifier + Monitor Audio Bronze 7.0 surround sound system; Panasonic PT-AE7000U 3D Full HD LCD projector (whisper-quiet fan), mounted to a steel beam isolated from the ceiling; Massive 126" Audio Weave studio reference screen. Soundproofing has been taken to the next level with all basement ceilings built using acoustic channel, and all interior walls and basement ceilings insulated with acoustic ROXUL for maximum quiet and privacy. For added value and functionality, the property includes a 40ft tower equipped with an 8-bay bowtie ATSC reflector antenna for digital TV reception, complete with rotator and remote. This one-of-a-kind bungalow offers rare features and exceptional build quality in a desirable location. (id:60626)
Sutton Group Preferred Realty Inc. Brokerage
116, 109 Bow Meadow Crescent
Canmore, Alberta
Discover a prime commercial opportunity at 116, 109 Bow Meadow Crescent—a versatile 1,077 sq. ft. commercial bay in Canmore’s sought-after Elk Run district. With local vacancy rates near zero, this unit offers a strategic acquisition for investors or entrepreneurs looking to establish or expand operations.Zoned for a wide range of uses—including brewery/distillery, professional laundry services, contractor facilities, creative studios, warehouse/storage, or premium workshop space—this adaptable unit also allows for discretionary applications, offering added flexibility for specialized business concepts.Located in a professionally managed complex with reasonable condo fees and a strong reserve fund, the property ensures financial stability and predictable operating costs. In a market defined by limited inventory and strong demand, this unit represents a rare chance to secure space in one of Alberta’s most dynamic commercial real estate environments.Whether for immediate business use or long-term investment, this offering delivers both practical utility and strong upside potential. (id:60626)
Maxwell Capital Realty
2603 15 Av Nw
Edmonton, Alberta
Welcome to the all new Newcastle built by the award-winning builder Pacesetter homes located in the heart of Laurel and just steps to the walking trails and and natural reserves. As you enter the home you are greeted by luxury vinyl plank flooring throughout the great room ( with open to above ceilings) , kitchen, and the breakfast nook. Your large kitchen features tile back splash, an island a flush eating bar, quartz counter tops and an undermount sink. Just off of the kitchen and tucked away by the front entry is a bedroom and a full bathroom. Upstairs is the primary bedroom retreat with a large walk in closet and a 5-piece en-suite. The second level also include 2 additional bedrooms with a conveniently placed main 4-piece bathroom and a good sized bonus room. This home sits on a regular lot not a zero lot line. This home is now move in ready ! (id:60626)
Royal LePage Arteam Realty
109, 190 Kananaskis Way
Canmore, Alberta
Turnkey 1-Bedroom Hotel Condo in Canmore’s Premier Resort – Falcon Crest Lodge! Discover effortless mountain living and income potential in this beautifully appointed 1 bed / 1 bath hotel condo unit at the renowned Falcon Crest Lodge in Canmore, Alberta. With approximately 600 sqft of intelligently designed space, this unit offers the perfect blend of comfort, style, and flexibility—ideal for your personal escape, a high-performing investment, or both.Step into a modern mountain retreat, fully turnkey and ready to enjoy. The suite features a well-equipped kitchen, gas fireplace, in-suite washer & dryer, and a 4-piece bath with shower and tub. With a pullout sofa bed, the unit comfortably sleeps up to 4 guests, making it perfect for couples, small families, or vacationers.Whether you prefer a hands-free rental experience through the professionally managed Clique rental pool or want to maximize returns by listing on Airbnb or VRBO, the choice is yours. Falcon Crest Lodge is a top-rated and highly sought-after resort known for strong occupancy and guest satisfaction.Enjoy 2 outdoor hot tubs, a fitness room, and an on-site Asian restaurant—all just a 15-minute scenic walk to downtown Canmore. Additional perks include secure heated underground parking, a car wash station, and easy access to hiking, skiing, and Banff National Park. This is more than just a condo—it's a lifestyle and an investment in the heart of the Rockies.Seize the opportunity to own a piece of Canmore’s best. The list price includes a 5% GST Tax which tax registrants can typically defer and don't have to pay out. Consult a professional accountant! (id:60626)
RE/MAX Alpine Realty
3050 Pinemeadow Drive Unit# 30
Burlington, Ontario
This beautifully updated condo offers the perfect combination of comfort, accessibility, and location. Set in a quiet, low-rise building with a level entrance and elevator, it’s ideal for anyone seeking easy living without compromise. This home boasts a bright, open layout with 2 bedrooms, 2-bathrooms, with neutral décor and thoughtfully updated finishes that complements any style. Updates include Main 3-pc. Bathroom (2024), Washer and Dryer (2023), Freshly Painted Throughout (2023), Several Light Fixtures (2022), Furnace Units Replaced (2021), Flooring (2020), Popcorn Ceilings Scrapped (2020), Ensuite Vanity (2020), Walk-in Closet Built-in’s (2020) Note: Updates in 2020 completed by previous owner. Additional flooring material is available Enjoy the ease of living in a well-maintained, accessible building featuring a ramp entrance and elevator—perfect for all stages of life. The spacious floor plan includes a large living/dining area great entertaining or quiet evenings at home. The in-suite laundry room, large primary bedroom, 4-pc. ensuite and walk-in closet gives added convenience for comfortable living. and thoughtfully updated finishes throughout. Located within walking distance to shopping, restaurants, and public transit, with quick access to major highways, this condo offers unbeatable connectivity in a vibrant, convenient neighborhood. Move in and enjoy comfort, style, and ease all in one! (id:60626)
Keller Williams Edge Realty
30 - 3050 Pinemeadow Drive
Burlington, Ontario
This beautifully updated condo offers the perfect combination of comfort, accessibility, and location. Set in a quiet, low-rise building with a level entrance and elevator, its ideal for anyone seeking easy living without compromise. This home boasts a bright, open layout with 2 bedrooms, 2-bathrooms, with neutral décor and thoughtfully updated finishes that complements any style. Enjoy the ease of living in a well-maintained, accessible building featuring a ramp entrance and elevator perfect for all stages of life. The spacious floor plan includes a large living/dining area great entertaining or quiet evenings at home. The in-suite laundry room, large primary bedroom, 4-pc. ensuite and walk-in closet gives added convenience for comfortable living. and thoughtfully updated finishes throughout. Updates include main 3-pc. Bathroom (2024) Washer and Dryer (2023) Freshly Painted Throughout (2023) Several Light Fixtures (2022) Furnace Units Replaced (2021) Flooring (2020) Popcorn Ceilings Scrapped (2020) Ensuite Vanity (2020) Walk-in Closet Built-ins (2020). Note: Updates in 2020 completed by previous owner. Located within walking distance to shopping, restaurants, and public transit, with quick access to major highways, this condo offers unbeatable connectivity in a vibrant, convenient neighborhood.Move in and enjoy comfort, style, and ease all in one! (id:60626)
Keller Williams Edge Realty
2109 - 21 Widmer Street
Toronto, Ontario
Welcome to the largest 1-bedroom corner suite in the iconic Cinema Tower, offering unobstructed southeast and south-facing views of the downtown Toronto skyline and CN Tower. This freshly painted unit feels brand new and is move-in ready.Flooded with natural light, the suite features floor-to-ceiling windows, hardwood flooring, and a sleek modern kitchen with granite countertops, built-in Miele appliances, and a floating island perfect for entertaining or everyday living. Step outside to a generous balcony ideal for relaxing and enjoying city views.As a resident, enjoy exclusive TIFF perks, along with world-class amenities including a full-sized basketball court, 35-seat private theatre, fully equipped gym, and a stylish party room.Located in the heart of the Entertainment District, youre just steps from TTC transit, renowned restaurants, theatres, and the vibrant downtown core. (id:60626)
First Class Realty Inc.
5 5255 201a Street
Langley, British Columbia
Wow! Fantastic townhome in small 18 unit development that has just undergone nearly COMPLETE INTERIOR RENOVATION. All new flooring, kitchen and bathroom cabinets, fixtures, newer appliances & more. Shows like new inside! Outside offers fenced front yard with near new fencing & gate, near new roofs and rear access to oversize double tandem garage with room for small workshop. Ultra convenient location on same block as Nicomekl Elementary School, and walking distance to park, shopping, restaurants, transit and everything you need, plus plenty of open street parking nearby on quiet 201A and 53rd! Super clean and move in ready! Excellent development with low maintenance fee. (id:60626)
2 Percent Realty West Coast
46 Dusenbury Drive
Loyalist, Ontario
Welcome to the Havenview from Golden Falcon Homes in Golden Haven. This 3 bed / 2.5 bath home is 1899 sq/ft, The Havenview has laminate flooring and a custom kitchen that features quartz counters. A spacious family room offers the comfort and sophistication that is expected from Golden Falcon Homes. The primary bedroom has 2 closets and ensuite bath. There are 2 more bedrooms, &contemporary bathroom. The option to finish the basement to include an extra bedroom, ensures ample space for family. Character accents, stone enhancements, and a modern design grace the exterior, while a covered porch and attached garage enhance the appeal. Located minutes from schools, parks, Kingston and the 401, this location is ideal and convenient. With occupancy early July you can personalize this build with your personal taste and preferences. Discover the Havenview where every detail is meticulously crafted for those who seek a lifestyle that harmonizes modern luxury with the warmth of a family home (id:60626)
Century 21 Heritage Group Ltd.
47 Dusenbury Drive
Loyalist, Ontario
Welcome to the Havenview from Golden Falcon Homes in Golden Haven. This 3 bed / 2.5 bath home is 1899 sq/ft, The Havenview has laminate flooring and a custom kitchen that features granite counters. A spacious family room offers the comfort and sophistication that is expected from Golden Falcon Homes. The primary bedroom has 2 closets and ensuite bath. There are 2 more bedrooms, &contemporary bathroom. The option to finish the basement to include an extra bedroom, ensures ample space for family. Character accents, stone enhancements, and a modern design grace the exterior, while a covered porch and attached garage enhance the appeal. Located minutes from schools, parks, Kingston and the 401, this location is ideal and convenient. You can personalize this build with your personal taste and preferences. Discover the Havenview where every detail is meticulously crafted f for those who seek a lifestyle that harmonizes modern luxury with the warmth of a family home (id:60626)
Century 21 Heritage Group Ltd.
1187 8671 Hazelbridge Way
Richmond, British Columbia
Welcome to Picasso at Galleria by Concord Pacific, Richmond´s renowned master-planned community! This One Bedroom plus Den Suite, seamlessly combines timeless design with smart living features, including Bosch appliances, built-in organizers, smart-thermostat, central A/C & heating, 1 EV Parking Stall & 1 Premium Bike/Storage. Steps away to Capstan Skytrain Station. Resort inspired amenities to include indoor pool, hot tub, sauna/steam, clubhouse, exercise centre, yoga room, study lounge, music room and concierge. Enjoy on-site retail, a tranquil 2-acre community park, dining, schools, Union Square, Canadian Tire, Yaohan Centre all within minutes of your doorstep. Experience the art of living, stay connected, and call Picasso, Galleria, your home. Open House Thursday, June 5, 4-6pm and Saturday, June 7, 2-4pm. GST Included in Price! (id:60626)
RE/MAX Crest Realty
38 Sunset Lane
Goshen, Nova Scotia
Ever dream of owning your own year round lake house? This property is ideal for just that! Located in the community of Goshen just outside of Antigonish, this property sits on Pringle Lake offering 160 feet of water frontage, your own aluminum 48 ft dock, immaculate landscaping, a greenhouse, a detached garage (24x22), a storage shed, sunroom (14x16) with a deck on the lake AND there is even a part of the property dedicated for guests! In a cleared area at the top of the driveway, there is an "RV lot" for guests to park. Priced well below appraisal value, dont hesitate to view this stunning property! (id:60626)
Pg Direct Realty Ltd.
404 6900 Pearson Way
Richmond, British Columbia
Welcome to Intracorp´s latest masterpiece, where peaceful riverside living meets modern convenience. Nestled near the Richmond Oval, this bright inner courtyard Junior 2-bedroom, 1-bath home offers an open-concept layout with zero wasted space. Step outside to your exclusive 300+ sqft private deck, perfect for lounging, BBQs, and year-round entertaining. Inside, enjoy premium finishes, including SS Bosch appliances, A/C with NEST thermostat, Lutron LED dimmable lights, Caesarstone countertops, and roll-out blinds. The spa-inspired bathroom features dual sinks for added functionality. Resort-style amenities include a karaoke room, basketball court, digital darts, poker table, motorized mahjong, two guest suites, EV charging stations, and more. Open House July 26 Saturday 2:00-3:30 PM Open House Saturday June 21st 2:00 PM -4:00 PM (id:60626)
Royal Pacific Realty Corp.
77 Meadowlark Drive
Quispamsis, New Brunswick
Phenomenal home in the highly sought after Fernwood Sub division. This beauty sits at the corner of Meadowlark Dr. and Merlin Dr. allowing it to have a driveway off each street. The house sits beautifully on one and a half lots. You'll love the convenience of the insulated the three car garage with lots of shelving. Lots of space to accommodate your cars and all the toys. The main floor of the house features an open concept living, dining and kitchen area. The living room has a recessed ceiling, electric fireplace on the ship lapped wall, the kitchen has a centre island, walk in pantry, back splash and beautiful gleaming stainless appliances. The dining area has an efficient ductless mini split and provides access to the rear deck. One end of the house has two generous bedrooms separated by the main floor bath. The other end of the home has the primary bedroom with recessed ceiling, a full double vanity ensuite and a large walk in closet. The lower level boasts a very large family room, the second ductless mini split, a fourth bedroom and the third full bathroom, complete with laundry facility. There is a mechanical room with set tub, central vac and ample storage space. There is also a convenient walk out from this level to the the back yard. Oh, and did I mention that its within walking distance to Chris Saunders Memorial School (k-5), Quispamsis Middle School (6-8) and Ecole des Pionniers (k-5). (id:60626)
Exit Realty Specialists
51 White Tail Path
Central Elgin, Ontario
Step into life at 51 White Tail Path in the desirable Eagle Ridge neighbourhood by Doug Tarry Homes! This lovely Glenwood model bungalow offers 1,276 sq. ft. of thoughtfully designed living space with a double car garage, perfect for first-time buyers or anyone looking to simplify with single-floor living. Inside, you'll find 2 bedrooms, a full 4-piece bathroom, a handy laundry closet, and a bright, airy living area with vaulted ceilings. The open-concept kitchen is both stylish and functional, featuring a 6 foot quartz-topped island (with garbage pull-out!) with breakfast bar and a spacious walk-in pantry. Luxury vinyl plank flooring flows throughout the main areas, while plush carpeting keeps the bedrooms cozy and inviting. The primary suite includes a walk-in closet, a separate linen closet, and a private 3-piece ensuite.The basement is a blank slate, ready for your vision whether that's a rec room, hobby space, home office, or all three with rough-ins already in place for an additional 4-piece bathroom. And now, there's a brand-new back deck, perfect for enjoying the outdoors.Set in a peaceful corner of south St. Thomas, this home is steps from scenic trails and just minutes from Parkside Collegiate, St. Joes High School, Fanshawe College, and the Doug Tarry Sports Complex. Built by Doug Tarry Homes, every home here is Energy Star Certified and Net Zero Ready and with their First Time Home Buyer Promotion, owning your first home is more achievable than ever. Don't miss this opportunity book your private showing today and see what life could look like at 51 White Tail Path! (id:60626)
Royal LePage Triland Realty
702 - 327 King Street W
Toronto, Ontario
Luxury Brand New Unit at the Maverick Condos, exactly at front of the Lightbox and Toronto international Film Festival (tiff) Open concept floor plan with South East exposure and many windows allowing tons of exposure to natural light throughout. Modern kitchen with stone countertop & integrated appliances. Prestigious amenities coming soon! Don't miss out living in this beautiful new unit! Everything at your fingertips; Union Station, TIFF building, Billy Bishop Airport, Streetcar at front door, Entertainment district, Financial district, St. Andrew Station, U of T, Ryerson, Google Head Office, Coca Cola Head Office, George Brown all close by. ACC, Rogers Center, Eaton Center. (id:60626)
Bay Street Group Inc.
47 Brewster Way
Brantford, Ontario
Welcome to 47 Brewster Way - you will not want to miss bright and light filled raised ranch! Boasting 3+1 bedrooms, 2 bathrooms with loads of space and is located on a quiet street within the Shellards Lane neighbourhood, close to schools & parks and is absolutely perfect for the growing family! Perfectly designed with an ideal floor plan for day-to-day function as well as for entertaining, from the welcoming living room to the beautiful eat-in kitchen that is very tastefully finished with the two-tone cabinetry while providing plenty of workspace and storage. Summer BBQ-ing is made nice and easy with the sliding patio doors that lead right out onto the deck. Three bedrooms and the stunning 5pc bathroom complete this level. The lower level boasts the party-sized finished rec room, perfect for cozy movie nights by the fireplace as well as for large family gatherings, there is also a very generously sized 4th bedroom, a three-piece bathroom and an abundance of storage space with room left over to create a 5th bedroom, home office or gym. Carpet free. This one will definitely not last long! (id:60626)
RE/MAX Twin City Realty Inc
47 Brewster Way
Brantford, Ontario
Look No Further! You won't want to miss this spacious 3+1 bedroom, 2 bathroom raised ranch! Located on a quiet street within the Shellards Lane neighbourhood, it's close to schools & parks and absolutely perfect for the growing family! Bright and light filled throughout and boasting an ideal floor plan for day-to-day function as well as for entertaining, from the welcoming living room to the beautiful eat-in kitchen that is very tastefully finished with the two-tone cabinetry while providing plenty of workspace and storage. Summer BBQ-ing is made nice and easy with the sliding patio doors that lead right out onto the deck. Three bedrooms and the stunning 5pc bathroom complete this level. The lower level boasts the party-sized finished rec room, perfect for cozy movie nights by the fireplace as well as for large family gatherings, there is also a very generously sized 4th bedroom, a three-piece bathroom and an abundance of storage space with room left over to create a 5th bedroom, home office or gym. Carpet free. This one will definitely not last long! (id:60626)
RE/MAX Twin City Realty Inc.
768 Burwell Street
Fort Erie, Ontario
Welcome to your opportunity to customize and own a brand new home in the charming town of Fort Erie, Ontario. This vacant lot offers a prime location for building your dream home – a modern, stylish 3-bedroom raised bungalow designed with comfort and functionality in mind. Situated in the heart of Fort Erie, this lot is nestled in a peaceful neighborhood, offering a serene retreat while still being conveniently close to many amenities. Enjoy the best of both worlds with easy access to schools, parks, shopping centers, dining options, and more, all within a short distance. This is your chance to own a brand new home tailored to your tastes and preferences. Take advantage of this rare opportunity to build your dream home in Fort Erie. Contact us today to learn more about this vacant lot and the proposed design for the 3-bedroom raised bungalow. Don't miss out on the chance to make this your own piece of paradise in Ontario! (id:60626)
Royal LePage Burloak Real Estate Services
Unit 36 Sweetland Road
Sweetland, Nova Scotia
This turn-key package includes the lot price along with everything completely in place and ready to move in. Lot 36 is designed for those who appreciate both elegance and ease. As a member of the Sweetland Estates community, you are granted exclusive access to the secluded haven of Old Sweetland Beach. This meticulously crafted floor plan features three spacious bedrooms, each with ample closet space and large windows that invite an abundance of natural light. The open-concept living area seamlessly integrates the kitchen, dining, and family room, creating an inviting space perfect for entertaining or enjoying quiet family evenings. The kitchen, a culinary enthusiast's dream, boasts a generous island for both meal preparation and casual dining. The master bedroom features a walk-in closet and beautiful en-suite bath. An expansive patio extends the living space outdoors, ideal for alfresco dining and enjoying the serene surroundings of Sweetland Estates. Old Sweetland Beach spans just over 150 meters, offering a gradual slope into the water, ensuring easy and safe access for all ages. The shallower depths near the shore create a secure environment for swimmers, making it an ideal spot for families to enjoy the water with peace of mind. Additionally, these gentle slopes facilitate the easy launch of kayaks, jet skis, and other smaller recreational watercraft. (id:60626)
Holm Realty Limited
50 Seaton Crescent
Tillsonburg, Ontario
Absolutely Stunning! Welcome To 50 Seaton Cres Tillsonburg! This 3-Year Old, Detached Bungalow Has 9-ft Ceiling, Well-Maintained, Carpet Free, W/ Lots Of Upgrades & Has Everything You Don't Want To Miss. Stunning Open Concept Layout W/ Oversized Kitchen, Quartz Counter, Stainless Steel Appliances, Backsplash & Lots Of Cabinetry. The Dining Area Is Perfectly Laid Out Between Kitchen & Living W/ Large Window & Pot Lights. The Living Area Has Lots Of Natural Light & Has Walk Out Door To The Fully Fenced Backyard With Deck. The Bedrooms Are All Oversize & The Master Bedroom Has Huge Walk In Closet & An En-suite With Large Walk In Bath. The Other 2 Rooms Are Huge Enough To Fit A King Or Queen Size Beds W/Large Windows, Common Full Washroom & Lots Of Storage Space. Bring Luxury To Life W/ Family & Friends W/ The Massive Unfinished Basement Used As Rec Room At The Moment With One Bedroom Space Perfect For Entertaining. Don't Miss This All-Brick Detached Bungalow In This Quiet And Newer Neighbourhood. (id:60626)
Century 21 Millennium Inc.
50 Seaton Crescent
Tillsonburg, Ontario
Absolutely Stunning! Welcome To 50 Seaton Cres Tillsonburg! This 3-Year Old, Detached Bungalow Has 9-ft Ceiling, Well-Maintained, Carpet Free, W/ Lots Of Upgrades & Has Everything You Don't Want To Miss. Stunning Open Concept Layout W/ Oversized Kitchen, Quartz Counter, Stainless Steel Appliances, Backsplash & Lots Of Cabinetry. The Dining Area Is Perfectly Laid Out Between Kitchen & Living W/ Large Window & Pot Lights. The Living Area Has Lots Of Natural Light & Has Walk Out Door To The Fully Fenced Backyard With Deck. The Bedrooms Are All Oversize & The Master Bedroom Has Huge Walk In Closet & An En-suite With Large Walk In Bath. The Other 2 Rooms Are Huge Enough To Fit A King Or Queen Size Beds W/Large Windows, Common Full Washroom & Lots Of Storage Space. Bring Luxury To Life W/ Family & Friends W/ The Massive Unfinished Basement Used As Rec Room At The Moment With One Bedroom Space Perfect For Entertaining. Don't Miss This All-Brick Detached Bungalow In This Quiet And Newer Neighbourhood. (id:60626)
Century 21 Millennium Inc
Se-31 & Nw-32 -53-5-W4
Rural Vermilion River, Alberta
Now offered with a $200,000 price reduction, this is a rare and remarkable opportunity to own a piece of Alberta’s untouched natural beauty—where lakefront serenity, pasture land, and long-term investment value come together. Located just north of Clandonald, Alberta, this 208.58-acre holding spans three separate titled parcels and offers a highly versatile mix of gently rolling pasture, quiet privacy, and over 3,000 feet of shoreline on a secluded and semi-private body of water. Whether you’re looking to graze livestock, build a lakeside retreat, hold for future development, or simply invest in the peace of rural Alberta, this property checks all the boxes. The largest title is a 151.03-acre full quarter section with a sweeping pastoral landscape, perfect for grazing or building. It features a spring-fed water well, dugout, and an older reclaimed surface lease that generates an annual income of $3,416. Annual taxes on this parcel remain low at just $253.45. The topography offers several suitable sites for future structures, and the natural water supply enhances both its utility and appeal for agricultural use or off-grid retreat development. Across the road—but conveniently connected via an existing culvert—is the crown jewel of this offering: a 54.17-acre lakefront parcel with over 3,000 feet of sandy shoreline along Raft Lake, one of the area’s most private and underdeveloped water bodies. With elevated building sites, open views, and a strong natural setting, this parcel would be ideal for a seasonal getaway, recreational site, or dream lakefront home. A 217-foot drilled well from 1978 is located on this parcel, a remnant of a previously explored development. Annual property taxes are only $121.81. Also included is a 3.38-acre titled acreage carved from the quarter section—a flexible bonus that can be kept for additional use, reintegrated into the main quarter, or sold off separately as a small holding. Taxes on this third parcel are just $50 per year. All com bined, these three titles offer a rare combination of natural beauty, income potential, and recreational opportunity. And with the seller open to selling parcels individually if desired, the flexibility of this offering is unmatched. Whether you're an investor, rancher, outdoor enthusiast, or someone seeking an exclusive setting for your dream build, this Raft Lake property deserves your attention. Quiet, private, scenic—and now priced to sell. (id:60626)
RE/MAX Prairie Realty
104 - 3605 Kariya Drive
Mississauga, Ontario
One Of A Kind Loft Like Condo Luxury Unit with 10 ft Ceilings, Expansive Windows With Stunning Ravine Views, A Must See! You Will Be Amazed With This Spacious ( 1395 Sq. Ft ) Tridel Built Luxury Suite In Central Square One. This Rare Ground Level Corner Unit ( actually 2nd or third floor Where Windows are as property dips down at the ravine side ) , Split Bedroom ( Privacy ), Modern Baths, Stunning 10 Ft Ceiling, Laminate Floor & Crown Mouldings, 2 Parking Spaces, Steps Away From Elevator, Tall Windows Offering Calming Views Of Ravine With Water Stream & Trees From All Rooms, S.S Appliances In Kitchen & Ensuite Laundry. 24 Hours Gatehouse Security. This is one of the best layouts and view in the entire building. (id:60626)
RE/MAX Hallmark Alliance Realty
706 - 980 Yonge Street
Toronto, Ontario
Newly Renovated Yorkville 1-Bedroom Condo at The Ramsden. This bright, quiet 1-Bedroom Corner Suite in The Ramsden, a well-maintained Boutique Building, offers the best of Yorkville, Rosedale, and Summerhill. With Ramsden Park and Rosedale Valley nearby, plus charming Cafes, Bakeries, Shopping, and the Subway just steps away, youre in the heart of it all. Inside, the sun-drenched Open-Concept Living and Dining Area is anchored by a beautiful Gas Fireplace. High Ceilings and Oversized Windows flood the space with Natural Light. Enjoy a Private Balcony Oasis with Walk-Outs from both the Living Room and Bedroom, surrounded by Mature Trees and Green Space. Thoughtfully Renovated Throughout: Brand New Kitchen with Oversized Caesarstone Island, Ceiling-Height Cabinetry, Stainless Steel Appliances, and Wine Storage. New Slab Tile Floors in the Kitchen and Foyer. Custom Built-Ins and Storage Solutions. Spa-Like Bathroom with Custom Cabinetry, Slab Tile Floors, and Tub Surround. Custom Blinds, Closet Organizers, High Baseboards, New Lighting, and Pot Lights. Building Updates: Currently undergoing a Restoration Project upgrading Patios, Drains, and Re-Cladding the Exterior (Estimated Completion Fall 2025). New Community Recreation Centre coming across the street featuring a 25-Metre Lane Pool, Leisure Pool, Gymnasium with Running Track, and Multi-Use Activity Spaces. The Ramsden offers Boutique Living with 24-Hour Concierge, Fitness Centre, Party and Games Room, Rooftop Deck with BBQ Area, Secure Fob Access, and Visitor Parking. This is more than a condo, its a thoughtfully elevated home, ready for you to enjoy for years to come. (id:60626)
RE/MAX Hallmark Realty Ltd.
2202 - 3700 Kaneff Crescent
Mississauga, Ontario
Spacious 2+1 Bedroom Condo with Panoramic City Views in the Heart of Mississauga!Welcome to this bright and beautifully maintained 2-bedroom, 2-bathroom condo with a versatile den/solariumperfect as a 3rd bedroom, home office, or creative space. Located on the 22nd floor, this unit offers uninterrupted skyline views and floods of natural light throughout.From the moment you enter, you'll be impressed by the expansive open layout, featuring a warm and inviting foyer, a large living area ideal for relaxing or entertaining, and a separate dining space perfect for family dinners or hosting guests. The kitchen is both functional and spacious, with ample cabinetry and countertop space to inspire your inner chef.Enjoy the rare oversized laundry room, offering bonus storage or pantry options! The primary suite features a walk-in closet and private ensuite, while the second bedroom is generously sized for guests or family.Residents of this well-managed building enjoy 24-hour concierge service, a full fitness centre, indoor pool, and recreation facilitiesall designed to support a comfortable, convenient lifestyle.Situated just steps from the upcoming Hurontario LRT, Square One, Celebration Square, and endless dining, shopping, and transit options, this location simply cant be beat. (id:60626)
Home Realty Quest Corporation
106 9233 Government Street
Burnaby, British Columbia
Sandlewood, built by Polygon, offers a well-maintained 2-bedroom, 2-bathroom condo in one of Burnaby´s most desirable locations. The double-sized south-facing balcony is perfect for a balcony garden or a cozy space for your small pet. Positioned above garden level, the unit enjoys natural light and added privacy. Enjoy resort-style amenities including an outdoor pool, clubhouse, fitness centre, indoor mini golf, and a children´s playground. Comes with two side-by-side parking stalls. Located within walking distance to Lougheed SkyTrain Station, Lougheed Town Centre, Walmart, Costco, and great dining options. Close to SFU, as well as elementary and secondary schools, making it ideal for families, students, or professionals. (id:60626)
Comfree
15 33922 King Road
Abbotsford, British Columbia
"Kingsview Estates". This 55+ well-run, gated complex is quiet and friendly. The townhome has 2,445 total sqft and a great location in complex with the deck and patio overlooking a treed and private rear yard. Main floor has living and dining rooms, kitchen with eating area, 2 bedrooms, 2 baths, laundry. Below main with walkout, has a huge family room, den or 3rd bedroom (just needs carpets), flex room (was a darkroom to process photographic film) and huge storage/utility room. Easy access to everything, shopping, restaurants, University of the Fraser Valley, Abbotsford Centre (watch the future Vancouver Canucks hocky stars), church and close to Freeway exchange at McCullum Road. Awesome clubhouse. New price at $684,000 to help with some updates if needed! (id:60626)
One Percent Realty Ltd.



