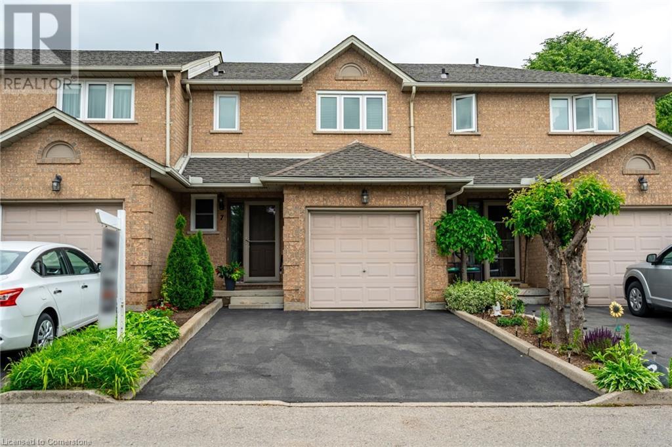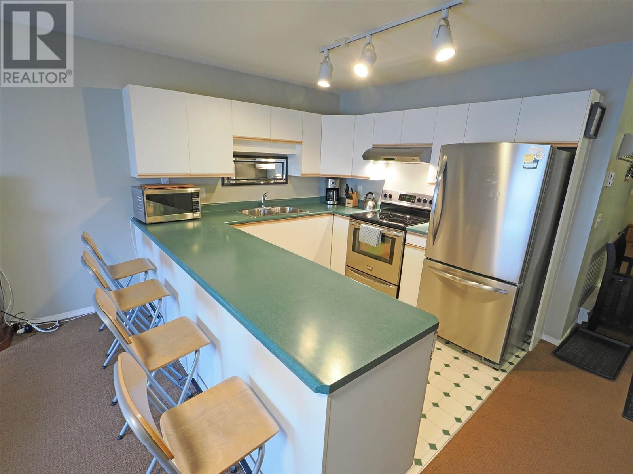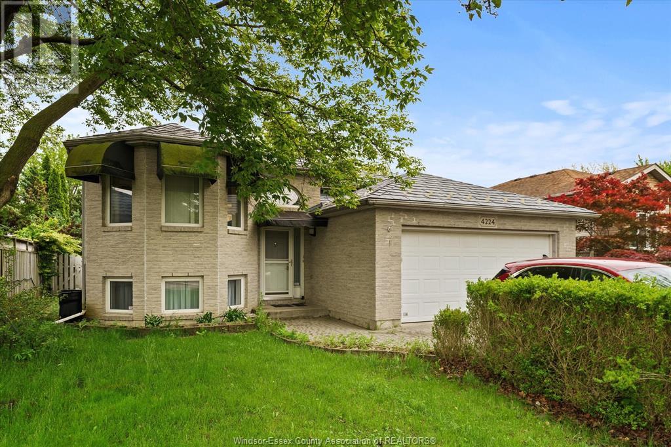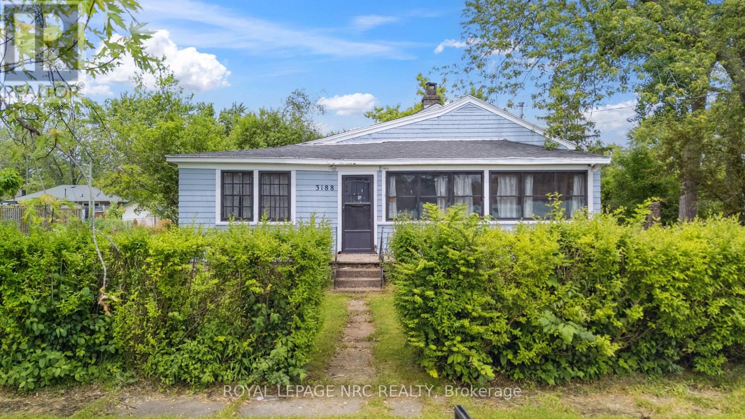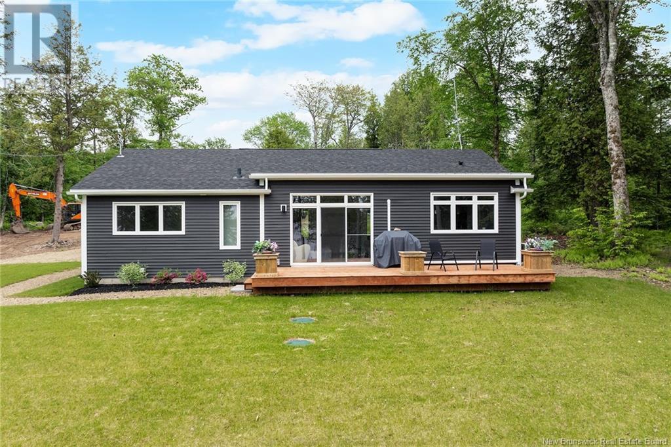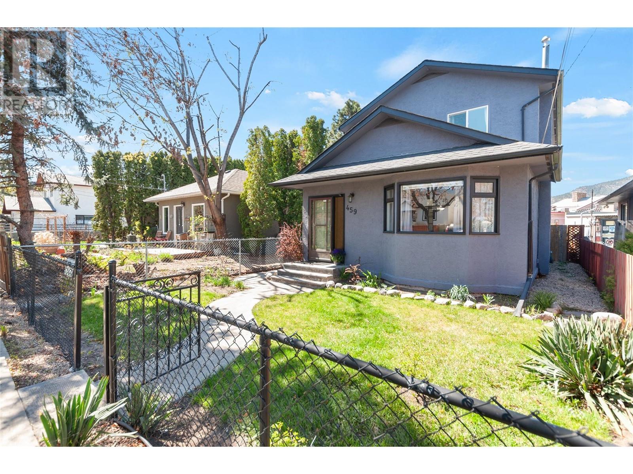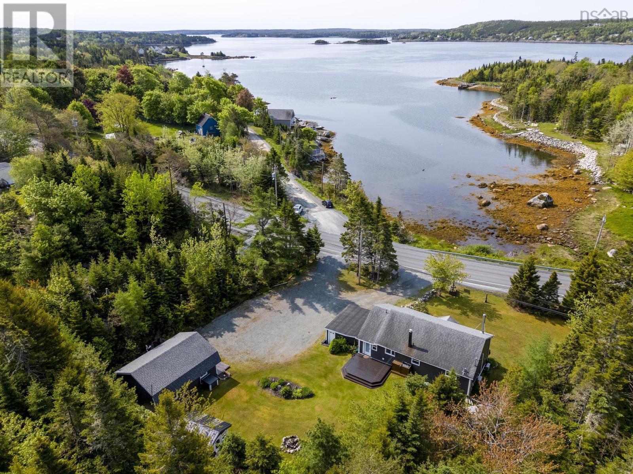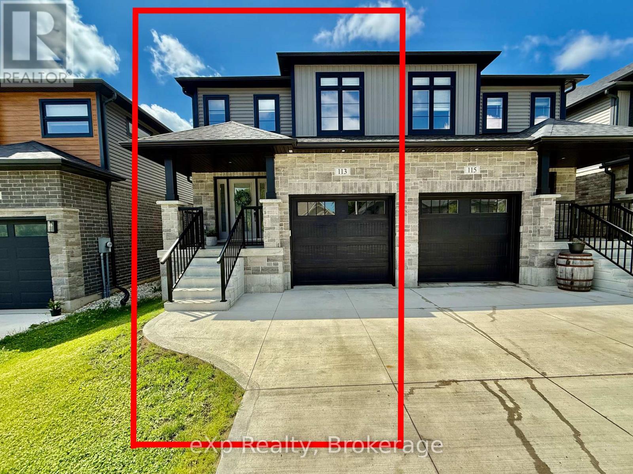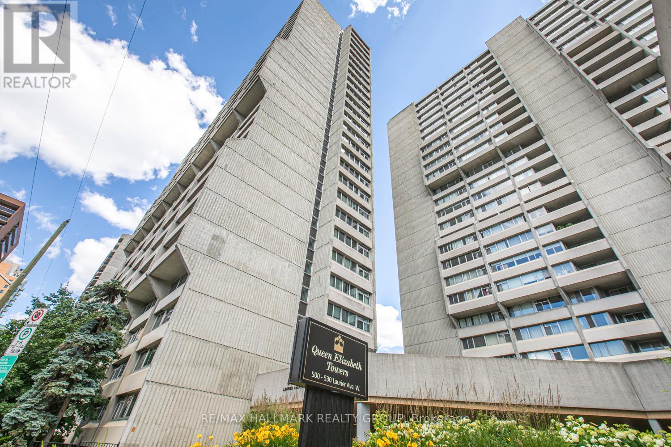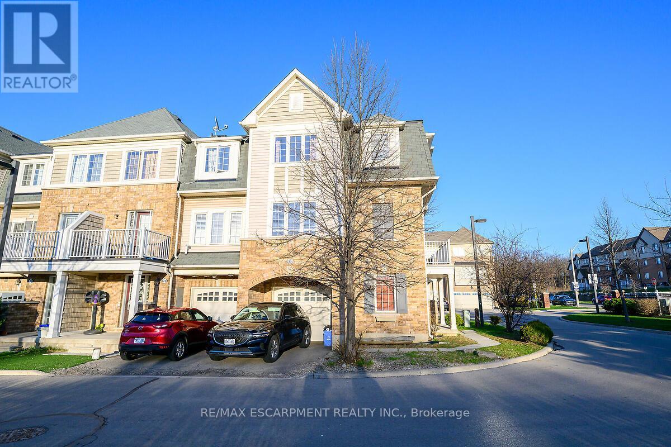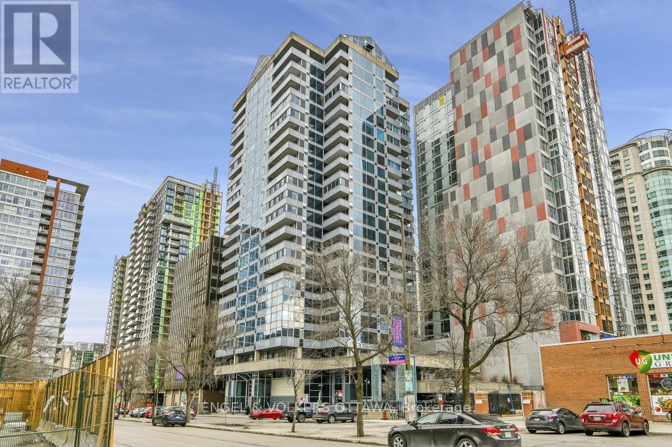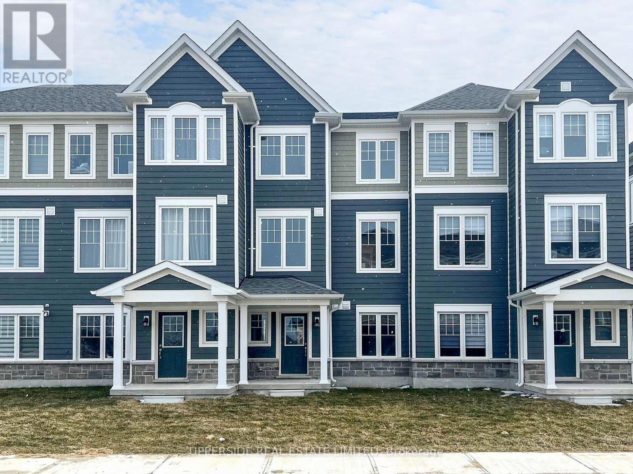45 Market Street N
Dundas, Ontario
Welcome to 45 Market Street! Private setting, this DETACHED cottage style two-bedroom bungalow is the perfect condo alternative situated in the heart of Olde Dundas and featuring original hardwood floors, an open concept kitchen and living room, 2 bright bedrooms, a full bath and surrounded by mature trees. This charming home offers everything you need with the convenience of one floor living. Perfect for first time home buyers, empty nesters and those in-between. Enjoy living in this sought after neighbourhood where you can walk out your door to everything Dundas has to offer: great schools, great shops and access to conservation trails. (id:60626)
Judy Marsales Real Estate Ltd.
1310 Upper Wentworth Street Unit# 7
Hamilton, Ontario
This beautifully maintained move in ready 1,442 sq. ft. two-storey townhome is located in a highly desirable and scenic area of Hamilton’s Central Mountain, near Upper Wentworth & Stone Church Rd E. Set in a sought-after community, it offers move-in ready convenience with a single garage, double driveway, and a low-maintenance concrete backyard. The bright main floor features a bay window and a living room with patio doors that open to a fully fenced yard—perfect for relaxing or entertaining. Upstairs, you’ll find three bedrooms, including a spacious primary suite with a 3-piece ensuite, plus a 4-piece main bath. Recent updates include hardwood on the main level, new carpet upstairs, quartz counters in select bathrooms, driveway (2020), windows (2019), roof (2017), and furnace & A/C (2015). Enjoy quick access to The Linc, Hwy 403, and QEW, as well as nearby Limeridge Mall and the beautiful T.B. McQuesten Park. Condo fees of $430/month cover water, exterior insurance, maintenance, and common elements, you won't beat that! (id:60626)
RE/MAX Escarpment Frank Realty
7375 Porcupine Road Unit# 102
Big White, British Columbia
Great location in the Village at Big White. This 4 bedroom, 2 bathroom condo at Powder Ridge has easy access to the ski runs, a private hot tub and underground parking. The condo comes fully equipped. Just brings your ski gear. When you are not enjoying it, you can rent it out on your own, or have a someone do it for you. (id:60626)
Stilhavn Real Estate Services
24420 Hart Highway
Prince George, British Columbia
This rancher is located just a little north of the Salmon Valley bridge. Imagine having over 122 acres all to yourself? This picturesque property is currently set up for livestock, with several fully fenced paddocks, tack rooms and some out buildings, there is also a very large pole barn for hay storage or what have you. The property also has a fair amount of mid growth timber, for future consideration. The home has several updates, including, flooring, paint, some windows, bathroom and a spacious kitchen, with stainless steel appliances. 3 good size bedrooms bring this homestead all together. This is a great opportunity to get into a big acreage, with a cute home, on a budget. (id:60626)
Team Powerhouse Realty
4224 Northwood Lakes Drive
Windsor, Ontario
Solid raised ranch in prime South Windsor! Featuring 2+2 spacious bedrooms and 2 full baths, this home offers approx. 1200 sq ft plus a fully finished lower level. Enjoy the open-concept eat-in kitchen with Corian countertops and a movable centre island—perfect for entertaining. The lower level boasts oversized bedrooms (or home offices), a cozy family room with gas fireplace, and a 3pc bath. Major updates include a 50-year steel roof, copper plumbing, and newer mechanicals: furnace/AC (2019), HWT (2019), dishwasher (2023), washer (2020), dryer (2017), sump pump system with water-powered backup (2018). Two-tier deck in a fully fenced yard. Located close to top-rated schools, parks, shopping, trails, and Hwy 401. Vacant possession . Offer presentation is on July 16, 2025. Seller reserves the right to accept or reject any offers including preemptive offers. (id:60626)
Lc Platinum Realty Inc.
222 Cosman Crescent
Temiskaming Shores, Ontario
Natural light pours into the open concept living space. This home is 2,500 sqft and features: large dining space with beautiful bay window. Eat-in-kitchen. Sunken living room. Crown molding throughout. Hardwood floors. 5 large bedrooms. Plenty of closet space. 4pc family bathroom. Primary bedroom with walk-in closet & en-suite bathroom. Unfinished basement. Attached two car garage. Extra large front balcony. Side deck, and back deck over looking the perfectly maintained backyard & gardens. A fantastic home, in a very desirable neighbourhood. (id:60626)
Century 21 Temiskaming Plus Brokerage
3188 Young Avenue
Fort Erie, Ontario
Classic bungalow cottage in the Thunder Bay Area of Ridgeway, only moments away from Lake Erie, Bernard Beach and Crystal Beach! This property has been owned and enjoyed by the same family for many years. Currently set up with 2 bedrooms and 1 bath, although the 1576 square footage (including porches) allow for changes to that. Loads of character for anyone searching for that cottage vibe. Loads of original wood work throughout the interior, cedar shake exterior and the highlight, which is a stone mantle/chimney, which would be ideal for a gas fireplace. The house will require work, although it has a good roof and what appears to be a solid foundation. Although it has been lived in year round for years, it is best described as semi-winterized as it would require a better heating system (currently heated with a free standing gas stove) and improved insulation, windows, etc. Lovely front porch offers awesome potential. Additionally, the 186 lot offers not 1, but 2 severance opportunities to create separate building lots. Buyer to satisfy themselves with the Town of Fort Erie regarding severance process. Detached garage will also require some work but appears to be repairable. This is an awesome opportunity for a contractor, builder, or anyone interested in having a charming home with lots of possibilities. (id:60626)
Royal LePage NRC Realty
38 Fitchett Road
Greater Napanee, Ontario
Nestled on over 8 private acres, just 10 minutes south of Napanee, this charming 4-bedroom home, built in 1880, offers a perfect blend of historic character and modern potential. Set well off the road, the property ensures peace, tranquility, and seclusion. The spacious interior retains its vintage charm, featuring original woodwork and classic architectural details. With ample living space and a flexible layout, there are great possibilities for a secondary suite, making it ideal for extended family living or rental opportunities. The expansive grounds provide endless possibilities for outdoor activities, gardening, or simply enjoying the serene natural surroundings. This unique property is a rare find, offering both the privacy of rural living and the convenience of being close to town. (id:60626)
Century 21-Lanthorn Real Estate Ltd.
38 Bluejay Lane
Timmins, Ontario
Come have a look at this beautifully renovated country home, just minutes from town. This charming property has been thoughtfully updated to blend rural tranquility with modern comfort. Step into a custom-built, high-end kitchen that's perfect for cooking and entertaining. The home also features a brand new four-piece bathroom complete with a sleek walk-in glass shower, adding a touch of luxury to your everyday routine. Updated flooring runs throughout the entire home, creating a fresh, cohesive look that's both stylish and easy to maintain. Whether you're looking for peace and privacy or a comfortable place close to amenities, this move-in-ready home offers the best of both worlds. Mpac Code 30, Heating - vacant, Hydro- Vacant, Water $700$ ** This is a linked property.** (id:60626)
Realty Networks Inc.
1111 - 1615 Bloor Street
Mississauga, Ontario
Stunning 3-Bedroom Corner Condo Apartment - Chef's Kitchen & Full Renovation! Step into this beautifully renovated 3-bedroom corner unit, where style meets comfort. The highlight? A gorgeous modern kitchen designed to impress with quartz countertops and backsplash, brand new cabinets, 2 pantries, new stainless-steel appliancess and a breakfast area perfect for cooking and entertaining. The unit features fresh paint, new laminate floors, new baseboards, two renovated modern bathrooms with porcelain tiles, new faucets & hardware, and elegant light fixtures throughout. The three generously sized bedrooms offer ample space for families, while the bright, open concept living and dining areas are bathed in natural light. The Den is a bonus space, perfect for a home office. Spectacular unobstructed views of Square One Skyline and Lakeshore. Low maintenance fees include ALL utilities! Resort-Style Amenities: Outdoor pool, wading pool, gym, sauna, tennis courts & on-site daycare. Top Location: Bus stop right outside with easy access to Kipling Subway, close to Costco, Walmart, top-rated schools, restaurants, parks, 15 minutes ' drive to Pearson Airport and minutes from Highways 403/401/QEW and major malls. (id:60626)
RE/MAX Real Estate Centre Inc.
58 Main Street
Hantsport, Nova Scotia
Triple Net Lease Already in Place! Welcome to 58 Main Street, Hantsport, a thriving bedroom community in the Annapolis Valley. This grand century home has been transformed into a high-performing investment property, currently leased under an outstanding three-year triple net agreementan exceptional opportunity ensuring strong cash flow with minimal landlord expenses. Operated as a shared residence, it accommodates employees from a respected local employer, providing dependable occupancy. Ideally located along Highway 101, just one hour from Halifax and minutes from Windsor and Wolfville, Hantsport offers urban convenience with small-town charm. The property is within walking distance to groceries, NSLC, a café, a pizzeria, and a hardware store, making daily errands effortless. This impressive three-storey home features eight spacious bedrooms, three full bathrooms, five half bathrooms, a large kitchen, a generous dining area, a recreation room, and a comfortable lounge. Architectural highlights include a grand façade, an elegant central staircase, beautiful crown molding, and a large rear deck. Please note the listing price reflects subdividing the current PID, with the final lot size estimated at approximately 9,850 square feet, as illustrated in the listing photo. Also, the new owners may choose to expand the existing driveway on the north side of the property, potentially accommodating up to eight vehicles. (id:60626)
Press Realty Inc.
1101 - 373 Front Street W
Toronto, Ontario
Beautifully renovated 1+1 bedroom condo in the heart of downtown Toronto, just steps to the Rogers Centre, The Well, transit, and all the city's best amenities. This bright and modern suite features a kitchen with waterfall granite countertops, stainless steel appliances, a breakfast bar, and open-concept living with a walk-out to a private balcony. The spacious primary bedroom is complemented by a versatile den, perfect for a home office or guest space. Enjoy the convenience of ensuite laundry, underground parking, all in a well-managed building in one of Torontos most sought-after locations. (id:60626)
Realty One Group Reveal
456 Cox Point Road
Cumberland Bay, New Brunswick
Welcome to 456 Cox Point Road, a rare offering on the shores of Grand Lake. Nestled on over 4 acres, this newly constructed, professionally designed and fully furnished home offers the perfect blend of modern luxury and thoughtful craftsmanship. As you step inside, you're welcomed by a bright and functional mudroom/laundry area, setting the tone for the smart, open-concept layout that follows. At the heart of the home lies a chefs kitchen that will inspire culinary creativity, complete with top of the line appliances, custom cabinetry, ample prep space, and quartz countertops. Whether you're hosting a lively kitchen party or enjoying a quiet breakfast, this space is designed to impress. The living area is a showstopper, with oversized windows that flood the space with light and provide breathtaking views. Patio doors lead to your deck, the perfect place for relaxing or simply soaking in the surrounding tranquility. A cozy fireplace anchors the space, creating a warm and inviting ambiance year-round. The primary suite is a private oasis, featuring a well appointed ensuite bathroom and generous closet space. Two additional bedrooms are both well-sized, offering comfort and style for guests or family. The main bathroom echoes the same level of design found throughout the home. Outside, enjoy your private 40-foot dock, ideal for boating or sunset watching. Whether youre seeking a luxurious seasonal retreat or year round haven, this home delivers. (id:60626)
Keller Williams Capital Realty
59 Winter Avenue
Cambridge, Ontario
Welcome to 59 Winter Ave! A Beautifully Renovated, Move-In Ready Gem! This fully finished 3-bedroom plus 2 -bathrooms, semi-detached home combines thoughtful upgrades, modern comfort, and leisure outdoor living. Carpet-free throughout, the home features elegant hand-scraped laminate floors, pot lights, and newly installed polished porcelain tile in the kitchen and dining area. Enjoy cooking in the gorgeous new kitchen (2024) complete with glass/marble backsplash, stainless steel appliances, and a built-in banquette with storage for functional, stylish seating. Soft water throughout the home. The updated main bathroom (2024) includes a new vanity and toilet, while the finished basement provides extra living space with pot lights and laminate flooring. Step outside to your private backyard oasis, featuring a new pool (2023) with new liner (2024), new pump & filter system (2025), gazebo with solid roof (2023), new fencing (2023), and a dedicated backyard electrical panel (2022) perfect for summer entertaining. Two-room Workshop with shelving! Additional upgrades include: New kitchen & back door (2022) & A/C (2023) Main electrical panel (2021). LOTS of storage and functionality! This home marries comfort, style, and functionality, gracefully. Move in and enjoy! (id:60626)
Right At Home Realty
79 Saddlebrook Way Ne
Calgary, Alberta
Stunning 3+2 Bedroom Detached Home with Investment Potential! Welcome to this beautifully renovated 3+2 bedroom, 3.5 washroom detached family home, ideally located near schools, bus stops, parks, and many other amenities! This home has been upgraded with new bright lights, fresh paint, modern flooring/carpet, quartz countertops, brand-new appliances, a new hot water tank, new roof & siding creating a stylish and comfortable living space.The potential separate entrance to the basement offers an incredible investment opportunity—convert it into a legal basement suite with ease for rental income or multi-generational living! A detached garage and ample parking add extra convenience. The seller provides a current Real Property Report (RPR) with municipal compliance and everything that was damaged due to hail has been repaired.Don’t miss out on this gem—perfect for families and investors! Schedule your showing today! (id:60626)
Cir Realty
459 Caribou Street
Penticton, British Columbia
CLICK TO VIEW VIDEO: Nestled in a mature neighborhood with large trees, this home is perfect for First Time Home Buyers or someone downsizing. It will surprise you, it looks small from the outside, but inside, it's almost 1,600 sqft on 3 levels, with 2 bedrooms & and a bathroom upstairs. New updates: roof, furnace, entire stainless steel appliance package. Step inside the main living area, and you're greeted by a comfortable family room space with bright windows that bring in lots of natural light. Culinary enthusiasts will appreciate the beautifully updated kitchen with brand new stainless steel appliances, good storage for a clutter-free cooking experience, and an adjacent dining room big enough for family gatherings. The downstairs basement offers a large space that is versatile enough to function as an additional bedroom, a rec room, or a home office. The biggest gem of this character home that stands out the most, is the immaculately cared-for and designed backyard, ideal for entertaining or unwinding after a long day, or planting a stellar garden. The patio is a seamless extension of the indoor living space, perfect for summer barbecues or morning coffee. The home is close to schools, shopping, and recreational facilities, and offers both convenience as well as a sense of community. A short walk from the Okanagan beach. Additional features are access from the back alley with a secure spacious parking area behind a chain-link gate for your trailers and toys. Call us and book a tour. (id:60626)
Exp Realty
292 Bonnechere Street W
Bonnechere Valley, Ontario
Opportunity knocks!...Rare commercial space in the Village of Eganville. For years, the McFarlane Family had served the community of Eganville, and large surrounding area from this great location. Now it is your turn to make this property your own. Over 3800 square feet on main floor, consisting of storage space, shop area, an office, two piece bathroom, and retail/showroom space. Partial walkout basement is unfinished. The second level features over 2200 square feet of living space, featuring an eat-in kitchen, laundry area, full bath, sitting room, living room and 5 bedrooms. Apartment is heated by a Wood/Oil Combination Furnace located in the basement. The shop/main floor area is heated by a Wood Furnace. Two hydro meters, 100 amp service for both. Paved parking area at the front, partially fenced side and back yard. Great visibility and easy access off a busy Street (HWY 60). (id:60626)
Signature Team Realty Ltd.
2212 - 70 Forest Manor Road
Toronto, Ontario
Located at high-demanded North York location at the corner of Sheppard Ave. & Don Mills Rd.. This Bright, Sunny, Luxury 2 Bedrooms, 2 Washrooms unit features Open Concept, Spectacular Unblocked view W/ 115 Sq Ft Of Open Balcony. Granite Countertop, Top Floor To Ceiling Windows & 9"Ceiling. Master bedroom suite with its own ensuite bathroom, Steps to Don Mills Subway Station and Fairview Mall, T&T Supermarket, Highways(DVP/404&401),Schools, Library. outdoor swimming Pool ,Hot Tub, Party Room, Theater/Game Room, Guest Suite. Fitness, Yoga Room, 24 Hour Concierge and more. (id:60626)
Right At Home Realty
9513 Highway 7
Head Of Jeddore, Nova Scotia
Step into this rare opportunity at 9513 Hwy 7, a fully renovated, beautifully maintained, 3-UNIT property that offers charm, flexibility, and breathtaking ocean views. Over 2500 sq ft of total living space with 3 separate units, this home is ideal for extended families, generating rental income (pays for itself!), or easily convert into a spacious, single-family residence. Move-in ready & vacant, it promises a smooth, stress-free transition. Inside the main unit, large front windows bathe the space in natural light and showcase the beautiful, custom millwork & cabinetry along with elegant crown moulding & custom, built-in closets providing plenty of storage, not to mention serene views of the ocean, seamlessly blending the indoors with the beauty outside. With a separate entertaining space, the spacious kitchen is perfect for hosting, while the back deck & landscaped gardens provide a peaceful setting for relaxing or entertaining. The lower level includes a self-contained 1 bdrm in-law-suite with its own laundry, 4 pc bath, full kitchen & dishwasher! To top it off, the home is equipped with a wood stove & efficient heat pumps, ensuring year-round comfort and energy efficiency. Did I mention the guest house? Another self contained, 1 bdrm suite with full kitchen, living room & 4 pc bath -Great as a rental, family, guests, older kids, etc.! If you have a green thumb or would love to start, this property has it all ready for you! This beautifully, manicured, level lot with a gorgeous ocean view features many lovely gardens & a bonus green house which includes a raised garden bed and work space -a perfect place to unwind and enjoy or start a new hobby! Theres also a single car garage to add to the list of features! Located in a quiet, coastal community, you'll enjoy tranquility with the convenience of amenities only 2 mins away, including a brand new Foodland & just 5 mins to OPA -a modern, reputable, P-9 school. Dont miss your chance to own this versatile propert (id:60626)
Royal LePage Atlantic (Dartmouth)
Royal LePage Atlantic
113 Second Street
Brockton, Ontario
Welcome to 113 Second street in the town of Walkerton. This semi-detached home is complete top to bottom with beautiful finishes throughout. With three bedrooms on the upper level, primary ensuite, and walk-in closet, a full bathroom as well as laundry. The main level has an open design feel with large living room, eat-in kitchen with quartz countertops and patio doors leading out to the covered deck. The lower level is completely finished with a rec room, large window, electric fireplace and a two-piece bathroom. This home is walking distance to local amenities, schools and parks - make sure to check it out. (id:60626)
Exp Realty
908 - 500 Laurier Avenue W
Ottawa, Ontario
Experience downtown living at its finest in this rare 3-bed, 3-bath condo with 3 private balconies at 500 Laurier Avenue West in the Queen Elizabeth Towers. Offering over 1,300 sq ft of stylish interior space plus additional outdoor living across three balconies, this executive unit features floor-to-ceiling windows and a bright, open-concept layout. The recently updated kitchen includes stainless steel appliances and flows seamlessly into the formal dining area, perfect for entertaining. Each bedroom has its own full bathroom, including a versatile third bedroom that can be used as a family room, guest suite, or easily converted into a large storage locker with its own private entrance. Enjoy the convenience of in-unit laundry and underground parking. Building amenities include an indoor pool, sauna, hot tub, gym, party room, guest suites, library, and 24-hour security. An unbeatable central location steps to transit, the LRT, shopping, dining, and the Ottawa River pathways. Carefree condo living at its best! Some photos have been virtually staged (id:60626)
RE/MAX Hallmark Realty Group
35 - 7 Sirente Drive
Hamilton, Ontario
Welcome to this bright and spacious three-storey end-unit townhome located in the family-friendly Crerar/Barnstown neighbourhood on the Hamilton Mountain. With 3+1 bedrooms, 1.5 bathrooms, and a thoughtfully designed layout, this home offers incredible value and versatility for families, professionals, or investors alike. The open-concept main floor features a kitchen with breakfast bar, dedicated dining area, and a sun-filled living room with a walk-out balcony perfect for morning coffee or evening relaxation. Upstairs, you'll find three bedrooms, primary bathroom, and the convenience of bedroom-level laundry. On the entry level, a bonus fourth bedroom can serve also as a private office, study, or guest room ideal for remote work or extended family. This end-unit also comes with a single-car garage, additional driveway parking, and the benefits of extra natural light and privacy thanks to its corner location. Nestled in a prime, central location, you're just minutes from downtown Hamilton, the LINC Parkway, Limeridge Mall, top-rated elementary schools, parks, recreation centres, shopping, and all the amenities you could ask for. Don't miss this fantastic opportunity to own a low-maintenance, move-in-ready home in one of the Mountains most convenient neighbourhoods! (id:60626)
RE/MAX Escarpment Realty Inc.
402 - 160 George Street
Ottawa, Ontario
Discover luxury living in the heart of downtown with this stunning 2 bedroom, 2 bath unit boasting breathtaking views of the parliament buildings. Enjoy a bright and spacious living environment thanks to an abundance of windows that flood the space with natural light, complete with automatic blinds for your convenience. The views continue into the 2nd bedroom and the office/den area perfect for remote work or creative pursuits. In addition to the renovated bathrooms, the kitchen features elegant granite counters and stainless steel appliances, perfect for culinary enthusiasts. Residents can indulge in building amenities including an indoor pool, gym, an outdoor terrace with BBQs, car wash in the heated underground parking and 24 hour security. Book your viewing today! 24 hours irrevocable on all offers. (id:60626)
Engel & Volkers Ottawa
105 Surf Drive
Wasaga Beach, Ontario
**Builder's Inventory** In highly coveted Georgian Sands Master Planned community by Elm Developments. "The Harbour" Model is a fabulous Rear Lane Townhouse. Extensively Upgraded!! Pot Lights through out, Vinyl Plank Flooring through out, Wired for Pendants over the KItchen Island, Upgraded Plumbing Package, Granite Counters, Ceramic Backsplash , Upgraed Kitchen Cabinetry, Pot & Pan Drawers, Valance, Upgraded Door & Trim Package, Oak Stairs, Metal Pickets. Fabulous Large Deck off the Kitchen. Georgian Sands is Wasaga's most sought after 4 Season Community with Golf Course on site and just minutes from Shopping, Restaurants, the New Arena & Library and of course the Beach! (id:60626)
Upperside Real Estate Limited


