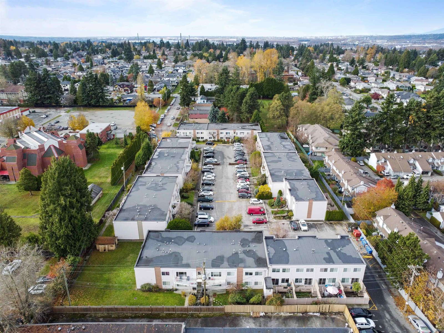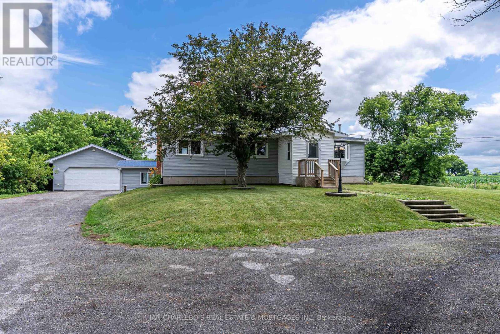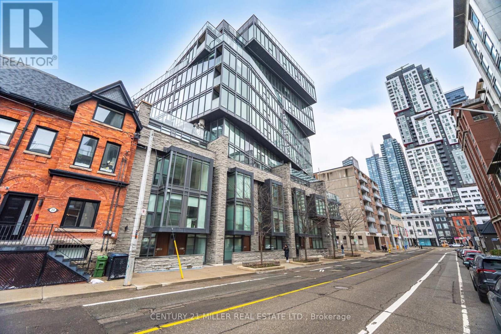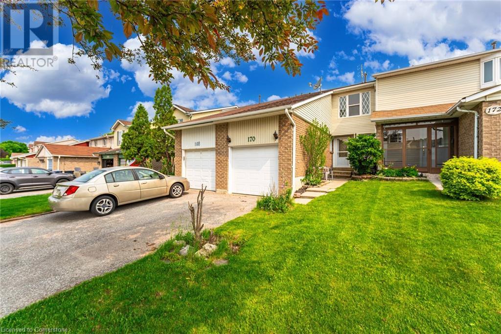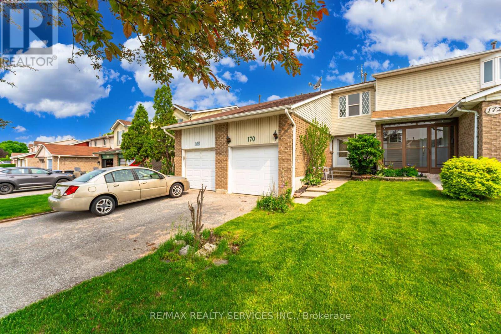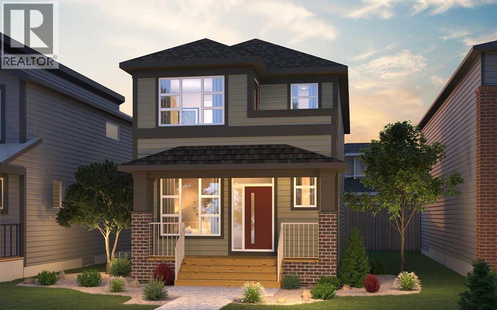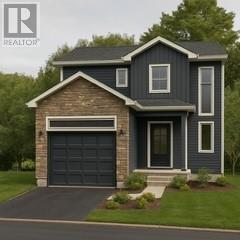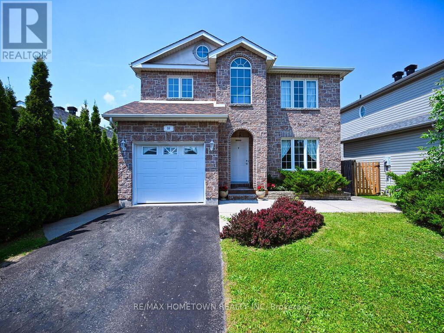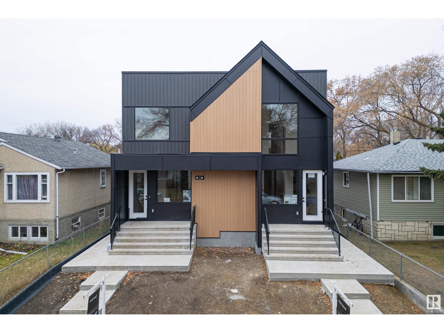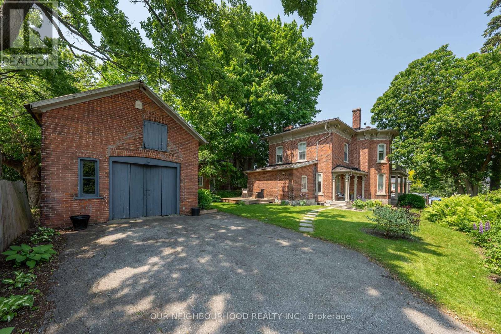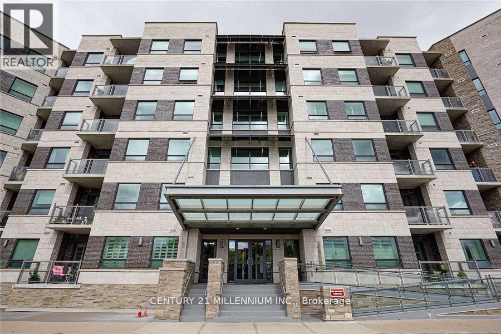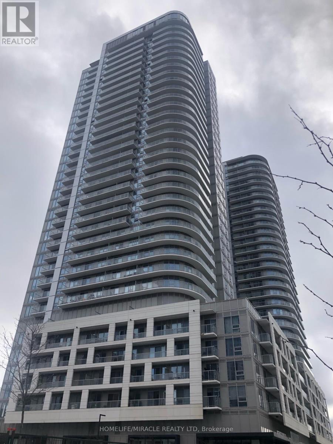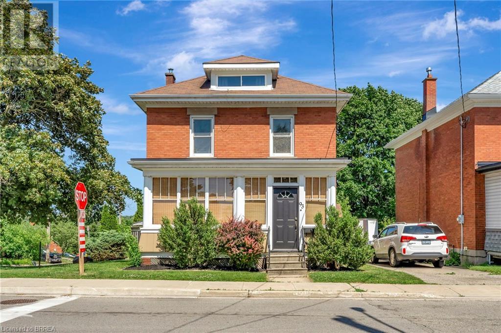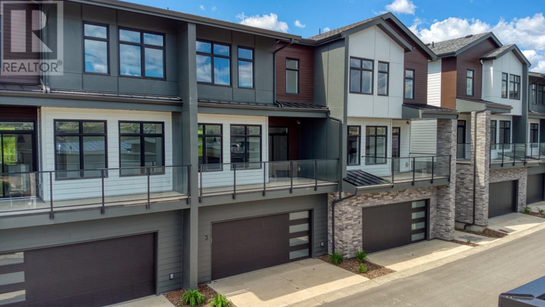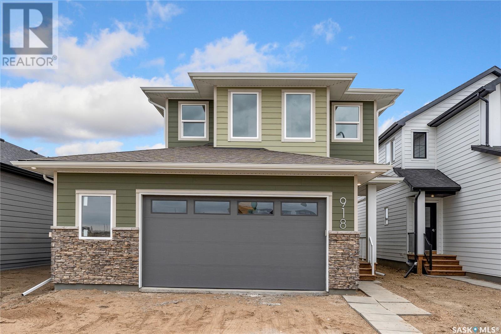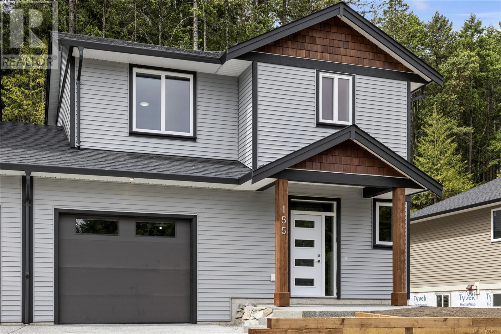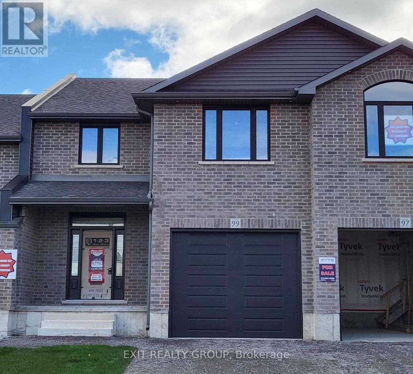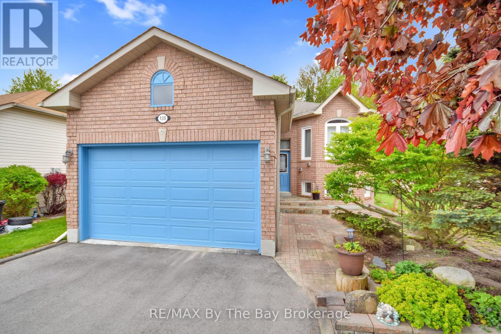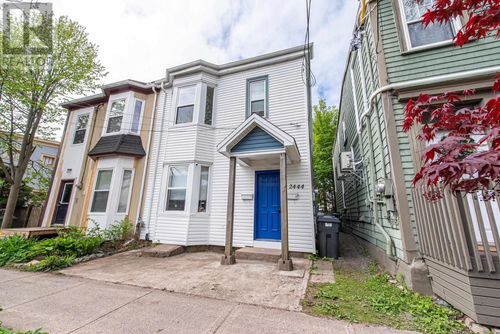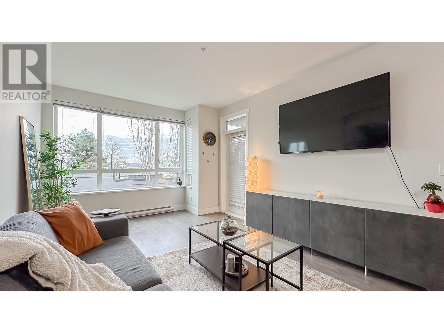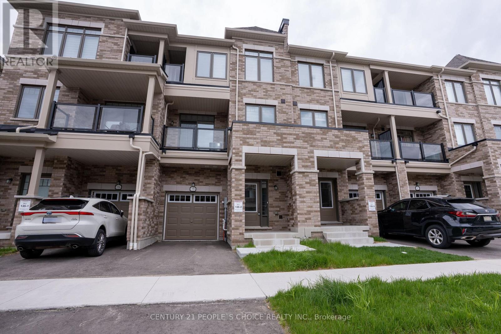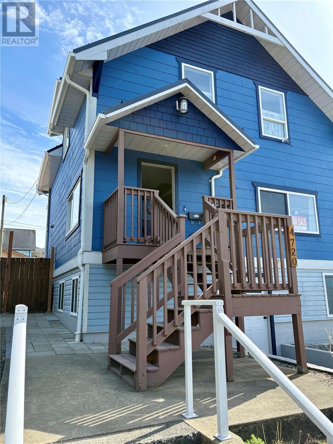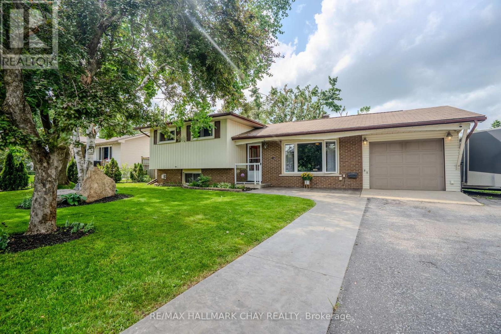106 11901 89a Avenue
Surrey, British Columbia
This beautifully renovated 3-bedroom, 2-bathroom townhouse offers modern updates completed in 2024, including laminate flooring throughout the main living areas, quartz kitchen island, updated washrooms with new tile, shower, and mirror. BONUS ROOM downstairs that can be used as a 4th bedroom. Ideally located in a well-established Delta neighborhood, just steps from parks, schools, restaurants, Superstore, and public transit. A church is conveniently located next to the complex. Don't miss this move-in-ready gem! Won't stay long (id:60626)
Srs Panorama Realty
Exp Realty Of Canada
5616 Akins Road Nw
Ottawa, Ontario
Welcome to this beautiful country property offering comfort, flexibility, and prime location. The home features a spacious in-law suite with a full kitchen and living area, ideal for extended family or rental income. Relax in the luxurious whirlpool bath or unwind in the open-concept main floor living space with abundant natural light and stunning views of surrounding farmland. Enjoy the bright kitchen with ample cabinetry, and step out onto the expansive deck overlooking your private yard perfect for entertaining or relaxing outdoors. The large detached garage with automatic door opener offers convenient parking and storage solutions. Additional highlights include high-speed internet availability to keep you connected, a large backyard with a fire pit area, and proximity to golf courses, recreation, and shopping. Whether you're hosting family gatherings or seeking peace and quiet with easy access to amenities, this property provides the lifestyle you've been looking for. (id:60626)
Ian Charlebois Real Estate & Mortgages Inc
4656 Canim Hendrix Lake Road
Forest Grove, British Columbia
* PREC - Personal Real Estate Corporation. Discover the potential of this unique 103-acre property located along the scenic Canim-Hendrix Road. This expansive parcel offers space, privacy, and two income-generating homes—making it ideal for investors, multigenerational families, or those seeking a rural lifestyle with room to grow. The property features two older, tenanted homes, each with its own distinct layout. One home offers 3 bedrooms, while the other features 2 bedrooms. Outbuildings include a heritage storage building and a good sized barn and lots of room to raise animals and garden.The acreage has been selectively logged, maintaining a beautiful treed landscape while opening up sections of usable land. 5 mins to Forest Grove, 20 mins to 100 Mile House. (id:60626)
RE/MAX 100
510 - 205 Hilda Avenue
Toronto, Ontario
Welcome to this bright and well-maintained 3-bedroom corner unit in one of North Torontos most convenient locationsjust steps from Yonge & Steeles. This spacious condo features a large eat-in kitchen with a window, an open-concept living and dining area, and a sun-filled solarium with quiet southwest exposureperfect for relaxing, entertaining, or working from home.As a corner unit, it offers extra windows, abundant natural light, and added privacy. All three bedrooms are generously sized with classic parquet flooring and ample closet space. The primary bedroom includes its own 2-piece ensuite, and the functional layout includes in-suite laundry for everyday convenience.Low monthly maintenance fees (approx. $600) include heat, hydro, water, cable TV, and TWO exclusive parking spotsa rare and valuable bonus in this area.The well-managed building offers excellent amenities, including a fitness room, outdoor pool, and visitor parking. Ideally located just steps to TTC transit, 10 minutes to Finch Station, and near the upcoming Steeles Subway Station. Enjoy walking access to Centrepoint Mall, grocery stores, restaurants, schools, parks, and more.Move-in ready and full of potential, this home is perfect for families, downsizers, or investors. Some photos are virtually staged. (id:60626)
Exp Realty
10161 Andrea Street
Lambton Shores, Ontario
Welcome to 10161 Andrea Street in Port Franks...A quiet wooded retreat on a dead-end street in a picturesque enclave of residential homes. This renovated raised ranch offers 4 bedrooms (2 up, 2 down), and 2 full bathrooms. The main level boasts a vaulted ceiling, open concept kitchen with quartz countertops on a large island and stainless steel appliances. The living room has a cozy gas fireplace and the dining area is spacious with patio doors to the deck overlooking your private woods. This home is bright and spacious. The 2 upper bedrooms are a great size and the main floor bathroom has been renovated with a jetted tub. Downstairs, there are 2 more bedrooms, a renovated 3 piece bathroom, family room and a cozy wood burning fireplace. From here walk out to your back yard......Perfect as an in law suite or cottage guests. Just minutes from the beaches of Lake Huron and Pinery Provincial Park. Benefit from your private community beach just 5 kilometres away and the Ausable River is 0.5 kilometres away. Enjoy playing at any of 5 public golf courses each less than a 15 minute drive. Grand Bend 14 kms to the east, Sarnia and the border just 68 kms to the west. Updates include: Metal roof (2009), Main and lower level bathrooms , Flooring and painting throughout (2024), 4th bedroom (2024), washer & dryer relocate (2024), Lower level windows (2024). (id:60626)
RE/MAX Centre City Realty Inc.
64 Redwood Drive
Belleville, Ontario
Welcome to this stunning, high-quality bungalow offering over 1,600 sq ft of beautifully designed living space plus a fully finished walk-out basement with in-law potential. This 5-bedroom, 3-bath home features a bright open-concept layout with 9-ft ceilings, main floor laundry, and a spacious mudroom. The kitchen is a showstopper with custom cabinetry, a 8+ ft island, a walk-in pantry, and quality finishes throughout. Enjoy outdoor living on the 10' x 10'6" covered deck, or step downstairs to a bright and spacious lower level with large windows, patio doors, two bedrooms, a full bath, and an in-law kitchen. The luxurious primary suite includes a massive walk-in closet and a spa-like ensuite with a ceramic tile shower and glass door. Built for comfort and efficiency, this home includes a high-efficiency furnace, central air, HRV system, upgraded insulation, 40-year shingles, and modern trim and doors. With a double garage and thoughtful upgrades throughout, this home is a must-see! (id:60626)
Century 21 Lanthorn Real Estate Ltd.
15 Adelaide Street
Fort Erie, Ontario
Welcome to 15 Adelaide, Fort Erie. Experience the charm of coastal living just one block from the shores of Lake Erie. This thoughtfully updated property offers not only a beautifully maintained two-bedroom main residence but also a fully equipped second dwelling ideal for multi-generational families, guests, or continued use as a licensed Airbnb. Step inside the main home and enjoy bright, open-concept living with updated flooring and a spacious screened-in sunroom that brings the outdoors in, perfect for relaxing in any season. Just beyond, the backyard unfolds into a true private retreat, designed for entertaining and peaceful enjoyment alike. The outdoor living spaces are a standout feature of this property. Enjoy a marble dining patio for al fresco meals, a cozy fire pit for evening gatherings, and a sparkling inground pool surrounded by lush landscaping. Two outdoor showers offer convenience after a day at the beach or pool, and a converted shed now serves as a stylish and functional poolside lounge area with separate storage. Additional highlights include a hot tub for year-round relaxation, newer fencing for added privacy, and a dedicated gardening area for green thumbs. Whether you're sipping coffee by the garden, enjoying sunset views of the Buffalo skyline from the nearby lakefront, or hosting family and friends, this home blends comfort and lifestyle in one desirable package. Don't miss the opportunity to own a property that offers versatility, income potential, and a resort-like feel right here in Fort Erie. Additional information - pool pump and heater (2020), filter, pool interior was repainted.(2022). Fencing (2020), Shed (2022), outdoor shower (2024), chain link fence (2023), hot tub - heater and pump replace (2025). Pool is professionally opened and closed annually. Hot water tanks (2023), gas fireplace guest house (2022). Spray foam insulation in crawl space. (id:60626)
RE/MAX Niagara Realty Ltd
5 Stewardship Road
Brampton, Ontario
Welcome to 5 Stewardship Rd, Brampton! This stunning 4-bedroom, 4-bath FREEHOLD townhouse offers spacious, modern living with NO CONDO/POTL fees! Designed for comfort and style, this home features a huge living room, a formal dining area, and a bright breakfast nook perfect for entertaining. The gourmet kitchen boasts stainless steel appliances, brand new granite countertops (2025), a huge center island, and ample storage. Enjoy Premium wooden flooring (2025) throughout, no carpet! Brand new pot lights (2025), brand new light fixtures (2025), brand new vanities & faucets (2025), new blinds (2025) and fresh paint (2025) make this home feel as good as new stylish, bright, and move-in ready...The primary bedroom offers a spa-like ensuite and a walk-in closet, while an additional bedroom with an ensuite on the main floor adds extra convenience. The remaining bedrooms are bright, spacious, and well-appointed. Top Location & Unmatched Convenience: Located in Upper Mount Pleasant, one of Brampton's most desirable neighborhoods, this home is just minutes from Mount Pleasant GO Station, ensuring easy commuting to Toronto. With Brampton Transit at your doorstep and top-rated schools nearby including My First Montessori, Dolson Public School, and a new Catholic school under construction this is the perfect home for families. Surrounded by parks, major highways, shopping centers, banks, grocery stores, and diverse dining options, this home offers the perfect blend of luxury, location, and lifestyle. Don't miss this rare opportunity to own a move-in-ready, freehold townhouse in a prime family-friendly Brampton location! $$$$$ spent on the upgrades!!!! (id:60626)
Homelife/miracle Realty Ltd
301 - 15 Beverley Street
Toronto, Ontario
Award-Winning Boutique Condo at the 12 Degrees Condo With Spacious, Open Concept 1Bedroom+Den W/ Very Bright West View. Beautiful High-End Finishes Including Engineered Wood Floor Thru-Out, Fully Integrated Full-Size Appliances, Stone Counter Top, 9' Ceilings W/ Floor To Ceiling Windows! Walking Distance To Entertainment/Financial District, Ocad, U Of T, Restaurants, Shops, Ttc/Subway & More! Walking Score 100! Close To Everything! Steps From Queen St With Full City & Tower Views.. (id:60626)
Century 21 Miller Real Estate Ltd.
170 Royal Salisbury Way
Madoc, Ontario
Attention First-Time Buyers! Located in Madoc Subdivision this lovely freehold townhouse has been freshly painted throughout and a new professionally landscaped backyard ready for entertaining and summer enjoyment. 150 lot backing onto Greenbelt no houses behind. Enjoy making family meals in the upgraded kitchen with luxury vinyl flooring, Stainless steel appliances, ample cupboard space with pot drawers, double sinks and easy access to the dining area. Spend family time in the sun filled L-shaped living/dining room featuring engineered hardwood, a picture window and garden doors leading to the backyard patio perfect for relaxation. Primary bedroom boasts a semi-ensuite bath, bright picture window and his & her closets. Second & third bedrooms overlook the backyard and are a generous size. More family living space in the finished basement featuring a rec room with bar area, built-in shelving & a cozy electric fireplace great space for family movie night. This practical & well maintained home offers a backyard getaway surrounded by greenery for extra privacy. Newly landscaped & ready to enjoy. Gorgeous patterned concrete patio, flagstone, perennial gardens, trees, shrubs, fully fenced and a garden shed for gardening tools. Inviting front foyer, front door with glass insert, single car garage, 2pce powder room & so much more. Located near parks, schools, rec centre, shopping, transit, plus easy access to Hwy 410 for that work commute. Don't miss out on this one! Painted & backyard landscaping (2025), attic insulation (2023), roof (2022). RENTAL ITEMS: HWT (id:60626)
RE/MAX Realty Services Inc M
170 Royal Salisbury Way
Brampton, Ontario
Attention First-Time Buyers! Located in Madoc Subdivision this lovely freehold townhouse has been freshly painted throughout and a new professionally landscaped backyard ready for entertaining and summer enjoyment. 150 lot backing onto Greenbelt no houses behind. Enjoy making family meals in the upgraded kitchen with luxury vinyl flooring, Stainless steel appliances, ample cupboard space with pot drawers, double sinks and easy access to the dining area. Spend family time in the sun filled L-shaped living/dining room featuring engineered hardwood, a picture window and garden doors leading to the backyard patio perfect for relaxation. Primary bedroom boasts a semi-ensuite bath, bright picture window and his & her closets. Second & third bedrooms overlook the backyard and are a generous size. More family living space in the finished basement featuring a rec room with bar area, built-in shelving & a cozy electric fireplace great space for family movie night. This practical & well maintained home offers a backyard getaway surrounded by greenery for extra privacy. Newly landscaped & ready to enjoy. Gorgeous patterned concrete patio, flagstone, perennial gardens, trees, shrubs, fully fenced and a garden shed for gardening tools. Inviting front foyer, front door with glass insert, single car garage, 2pce powder room & so much more. Located near parks, schools, rec centre, shopping, transit, plus easy access to Hwy 410 for that work commute. Don't miss out on this one! Painted & backyard landscaping (2025), attic insulation (2023), roof (2022). (id:60626)
RE/MAX Realty Services Inc.
4 Langrell Avenue
Tillsonburg, Ontario
COME ON DOWN.....!! (The Price is Right!!) Showcasing this meticulously maintained Two Storey Home of your dreams situated in the sought after subdivision of Southridge at the North End of Tillsonburg. As you enter this miraculous home you are greeted with an abundance of natural sunlight gleaming off the beautiful ceramic floor alongside the most cozy modern décor you could possibly imagine. The main floor, with a surprising amount of space, features an open concept kitchen, dining and living room making it the perfect place to entertain guests, with patio sliding doors leading you to a fully fenced in backyard. The second floor boasts 3 bedrooms and two bathrooms including the Primary Bedroom with a Walk-in Closet, and ginormous privileged 4 Piece En-suite. The Basement is Finished with the potential to create more bedrooms for a growing family or to continue its use as an Office and/or Workout Room. Don't miss out on this Stunning Home close to all Amenities and easy access to the 401! This home could be yours, IF "THE PRICE IS RIGHT" (id:60626)
Coldwell Banker G.r. Paret Realty Limited Brokerage
103 Starling Park Nw
Calgary, Alberta
The thoughtfully designed Carlisle 2 offers 3 bedrooms, 2.5-bathrooms and over 1,900 sqft of developed space with a main floor office / flex space + upper level bonus room and a private side-entrance to the basement! Situated on a sunny corner lot with a south-facing backyard, this home offers optimal natural light and privacy and in the new community of Starling. The open-concept main level features 9 ft ceilings, luxury vinyl plank flooring, and large windows at the front and rear of the home, allowing natural light to flood the space all day long. The den/flex room is perfect for a home office or children's play area, located at the front of the home overlooking the street. The kitchen is centrally located, overlooking both the dining and living rooms. This gourmet kitchen is equipped with full-height cabinetry, a suite of stainless-steel appliances, including a chimney hood fan and built-in oven & microwave as well as a built-in cooktop. The kitchen also features an island with a flush eating bar, quartz countertops, and a spacious corner pantry. The expansive living room seamlessly connects to the dining area and kitchen, creating the ideal space for entertaining or for families with young children. Double closets located at both the front and back of the home and a 2-piece powder room complete the main level. The upper level offers three bedrooms, with a central bonus room providing separation between the primary suite and the secondary bedrooms. The primary suite is flooded with natural light and features a large walk-in closet and a 4-piece ensuite with dual sinks and a walk-in shower. Two additional bedrooms, a full 4-piece bathroom, and a generously sized laundry room complete this level. The lower level of the home offers endless possibilities for development, with suite rough-ins in place (suite approval is subject to local municipality's approval). Located in the heart of Starling, this brand-new home will be move-in ready this Fall and offers numerous possibilities for homeowners or investors. **Please note: Property is under construction and photos are from a show home model and not an exact representation of the property for sale. (id:60626)
Charles
83 Trenton Drive
Paradise, Newfoundland & Labrador
Welcome to your dream home! This stunning 2-storey home backing onto Octagon Pond is brought to you by award winning Viking Carpentry & Construction, the perfect setting for your new beginnings. This home has an open-concept layout that maximizes space and natural light. Featuring 3 bedrooms with primary including ensuite and walk-in closet on the second floor and the convenience of second floor laundry. The one bedroom basement apartment offers the potential to supplement your mortgage (id:60626)
3% Realty East Coast
16 Regency Place
Brockville, Ontario
Spacious 2-Story Family Home 4+1 Bedrooms, 2.5 Baths, Garage & Fenced Yard This 2,000+ sq. ft. home checks all the boxes: space, comfort, functionality, and room to grow. With 4+1 bedrooms, 2.5 bathrooms, an attached single-car garage, and a fully fenced backyard, it's perfect for a busy family or anyone who loves to entertain. Main Floor Highlights: Step into a bright, welcoming foyer that opens into a spacious living room with a cozy gas fireplace. The open-concept layout flows into a large dining room, ideal for hosting family gatherings or entertaining friends. Patio doors lead to an oversized deck complete with a gazebo, great for summer BBQs and outdoor relaxation. Functional kitchen with plenty of cupboards, generous counter space, pantry, and a central island perfect for meals, homework, or crafts. Mudroom-style access from the kitchen to the garage, plus a convenient coat closet. Upstairs: The primary bedroom is your private retreat, featuring a large custom walk-in closet and access to an updated full bathroom with washer/dryer hookups. Three additional good-sized bedrooms complete this level, offering flexibility for family, guests, or home offices. Lower Level: Finished family room, a great hangout space for kids or movie nights. Fifth bedroom or home office, full 4-piece bathroom, and a utility/storage room. Extras: Attached single-car garage. Fully fenced backyard Oversized deck with included gazebo Lots of storage throughout This home has the space you need and the layout you want, move-in ready and waiting for its next chapter. (id:60626)
RE/MAX Hometown Realty Inc
703 - 200 Sackville Street
Toronto, Ontario
Absolutely Gorgeous 2 Bed/ 2 Bath Corner Unit In The Highly Sought After Bartholomew Condominiums By Daniels. Soaring 10Ft Ceiling. Gorgeous Finishing. Open Concept. Engineered Hardwood Floors, Quartz Counter-Tops, Glass Back-Splash, Ample Cabinetry. Stunning Views Of The City Skyline. Spacious Bedrooms W/In Closet And Juliette Balcony In 2nd Bed. Automatic blinds in living room, Great Recreational Facilities Including Roof-Top Garden And Bbq. Ez Access Into Downtown & Don Valley Pkwy (id:60626)
West-100 Metro View Realty Ltd.
639 69 Avenue Sw
Calgary, Alberta
*VISIT MULTIMEDIA LINK FOR FULL DETAILS, INCLUDING 3D TOUR & FLOORPLANS!* Fully renovated and move-in ready, this stylish semi-detached bungalow in Kingsland with a 2-BED BASEMENT LEGAL SUITE—perfect for investors, multigenerational families, or buyers seeking rental income to offset their mortgage. No condo fees mean you enjoy the freedom of full ownership with fewer restrictions and lower monthly costs. Located just 3 minutes from Chinook Centre and surrounded by shopping, dining, and amenities along Macleod Trail, this home offers incredible convenience. Commuters will love the proximity to both Heritage and Chinook LRT stations (only 4 minutes away), plus easy access to Glenmore and Macleod Trail for smooth travel across the city. For investors, both sides of this renovated duplex are available—purchase one or secure the entire property for maximum flexibility and future rental potential. The upper suite showcases a bright, open-concept layout with vaulted ceilings, large windows, and engineered hardwood flooring throughout. The brand-new kitchen is equipped with quartz countertops, stainless steel appliances, a tile backsplash, and generous cabinetry. Two spacious bedrooms with built-in closets are tucked away from the main living areas, while the 4-piece bathroom offers quartz counters, tiled flooring, and a fully tiled tub/shower combo. Convenient in-suite laundry with a stacked washer/dryer completes this level. The lower suite has its own private entrance and is fully legalized by the City of Calgary. Finished with luxury vinyl plank flooring, this beautifully updated space features a well-appointed kitchen with quartz counters and a tile backsplash, a dining nook, two bedrooms—including one oversized room with two large windows and built-in shelving—and a full 4-piece bathroom. Laundry rough-in is available in the mechanical room. Upgraded insulation throughout for energy efficiency and additional soundproofing between the suites for improved comfort and p rivacy. Enjoy the private, south-facing backyard—perfect for relaxing or catching some sun. A detached single garage and additional parking pad offer flexibility for parking or storage. Set in a mature, well-connected neighbourhood bordering Calgary’s inner city, Kingsland offers peaceful streets, quick access to Glenmore Reservoir and Heritage Park, and excellent access to schools, transit, and major roads. This is a fantastic opportunity to own a fully renovated home in a convenient location with income-generating potential. Book your private showing today! (id:60626)
RE/MAX House Of Real Estate
3014 - 300 Front Street W
Toronto, Ontario
Welcome To One Of The Most Iconic Addresses In The City, 300 Front Street West, Where Style, Location, And Lifestyle Converge In One Of Toronto's Most Desirable Buildings By Tridel. This Is Your Chance To Own A Luxurious High-Floor Unit With Stunning Panoramic Views Of The CN Tower, Rogers Centre, And Glittering Downtown Skyline. Whether You're Looking To Build Your Investment Portfolio Or Secure A Sleek Downtown Residence, Suite 3014 Offers The Best Of Both Worlds. This Bright, Thoughtfully Designed Unit Features An Open-Concept Layout, Floor-To-Ceiling Windows, And A Modern Kitchen With Built-In Appliances And Quartz Counters. Wake Up To Sunrises Over The City, Enjoy Coffee With A View, And Unwind At Night Watching The City Lights From Your Private Balcony. Every Detail Is Designed To Impress And To Rent Out Easily For Top Dollar, Year-Round. But The Real Value Here Is Location, Location, Location. You're Steps From Toronto's Financial District, The PATH, Union Station, The Entertainment District, King West Nightlife, And Countless Restaurants, Theatres, And Attractions. With Easy Highway Access And The TTC Right At Your Doorstep, This Building Is In Constant Demand From High-Quality Tenants, Business Professionals, and International Visitors. Residents At 300 Front Enjoy World-Class Amenities Including A Rooftop Infinity Pool With Cabanas, A Fully Equipped Gym, 24-Hour Concierge, Party Room, Guest Suites, And More Making This One Of The Most Sought-After Buildings Downtown. Turn-Key, High-Demand, And Loaded With Long-Term Potential. Suite 3014 Is The Kind Of Investment Opportunity That Doesn't Come Around Often. (id:60626)
Psr
10244 80 St Nw
Edmonton, Alberta
INVESTORS ALERT! Get ready to be impressed by this LEGALLY SUITED HALF DUPLEX in the HIGHLY-DESIRABLE Forest Heights community! Discover this UNIQUE opportunity blending MODERN LUXURY with ULTIMATE VERSATILITY! This meticulously planned home offers a LEGAL BASEMENT SUITE designed to maximize RENTAL INCOME! The STYLISH units are sure to IMPRESS! Main floor boasts an OPEN-CONCEPT LIVING AREA flowing into the KITCHEN/DINING SPACE, which is BRIGHT & WELCOMING! Storage and a 2PC BATH complete this level. Upstairs includes 3 BEDROOMS, featuring a LUXURIOUS PRIMARY with WALK-IN CLOSET & ENSUITE, LAUNDRY ROOM, & 4PC BATH. LEGAL basement suite includes a 2nd KITCHEN, 4th BEDROOM, REC & UTILITY ROOMS, STORAGE, LAUNDRY, & 4PC BATH! PRIME LOCATION near downtown Edmonton, River Valley trails, parks, & amenities! Don’t miss your chance to view this INCREDIBLE NEW HOME! All appliances are installed and included! (See listing for other side of duplex: 10242 80 ST NW) (id:60626)
Exp Realty
10242 80 St Nw
Edmonton, Alberta
INVESTORS ALERT! Get ready to be impressed by this LEGALLY SUITED HALF DUPLEX in the HIGHLY-DESIRABLE Forest Heights community! Discover this UNIQUE opportunity blending MODERN LUXURY with ULTIMATE VERSATILITY! This meticulously planned home offers a LEGAL BASEMENT SUITE designed to maximize RENTAL INCOME! The STYLISH units are sure to IMPRESS! Main floor boasts an OPEN-CONCEPT LIVING AREA flowing into the KITCHEN/DINING SPACE, which is CHIC & WELCOMING! Storage and a 2PC BATH complete this level. Upstairs includes 3 BEDROOMS, featuring a LUXURIOUS PRIMARY with WALK-IN CLOSET & ENSUITE, LAUNDRY ROOM, & 4PC BATH. LEGAL basement suite includes a 2nd KITCHEN, 4th BEDROOM, REC & UTILITY ROOMS, STORAGE, LAUNDRY, & 4PC BATH! PRIME LOCATION near downtown Edmonton, River Valley trails, parks, & amenities! Don’t miss your chance to view this INCREDIBLE NEW HOME! All appliances are installed and included! (See listing for other side of duplex: 10244 80 ST NW) (id:60626)
Exp Realty
172 Dundas Street W
Greater Napanee, Ontario
**Video in attachments! Hope you enjoy the tour** Beautiful brick century home with carriage house situated on a large private lot just steps to the riverfront and historic downtown core! Come explore this gorgeous town and experience why this is the best value on the market. This 2 storey 5 bedroom home features character and charm throughout. From soaring ceilings, vintage flooring, arched doorways and wrap-a-around verandah the detail in this home will be sure to impress! Bright and spacious updated kitchen. Main floor laundry with newer stackable washer and dryer. 5th bedroom and 4 pc bath on main level. Access the upper level by the stunning sweeping staircase or by the servants staircase, which kids and guests will enjoy. Primary bedroom with 3 pc semi ensuite. Basement is full height and terrific for workshop, extra storage and seasonal decor. Private driveway at the back of the property leads to the 2 story carriage house. Fun fact a carriage house or coach house was a major status symbol in the early 19th century! This home does not fall under the designation of a heritage home so convert to additional living space or business studio. (id:60626)
Our Neighbourhood Realty Inc.
5 Red Embers Row Ne
Calgary, Alberta
LOCATION!!! LOCATION!!!! Location!!! Welcome to Meticulously kept 2015 Built EAST FACING 1,865 Sq Ft SINGLE FAMILY DETACHED HOME including OVERSIZED DOUBLE Detached Garage with Unfinished Basement in a most Desirable community of REDSTONE On A Corner Lot. The CURRENT ORIGINAL OWNERS had upgraded the home extensively like Laminate/Tile Flooring, 9’ Main ceiling, Stainless Steel Appliances, Maple Cabinets, Granite Countertops everywhere, Railing at Stairs, Central Air Conditioning, Front Porch, & Rear Deck with Concrete Patio. MAIN FLOOR invites you with an OPEN CONCEPT FLOOR PLAN having decent front foyer followed by Spacious Living Room, MODERN STYLE UPGRADED Kitchen with Large Dining space to entertain large family, Pantry room and 3pc FULL WASHROOM finishes the level. The KITCHEN IS HIGHLY UPDATED WITH FULL HEIGHT CABINETS, CHIMNEY HOOD FAN, GAS STOVE, BUILT IN MICROWAVE, elegant backsplash and large bright window. The UPSTAIRS you have a Large Master Bedroom with 3pc Ensuite & walk in closet, Other 3 Good size Bedrooms with closets, Separate Laundry Room. The HUGE UNFINISHED BASEMENT with Egress Windows is waiting for your creative ideas. THE WEST FACING BACKYARD with Deck and Concrete Patio facilitates the low maintenance landscaping makes it ideal for summer gatherings. Plus Having Sprinklers for Grass. OVERSIZED DOUBLE DETACHED GARAGE with a paved back alley makes it ideal for your convenient lifestyle. The lovely Home is Located on Quiet Street, while Few minutes walk/drive to TRANSIT, PARK, PLAYGROUND, Shopping Plaza -Sanja Punjab & Chalo Fresco & few Mins drive to YYC, major highways, Cross iron Mall. Ideal for Living or Investment purposes to increase your rental portfolio. Don't Miss 3D Tour. Must Buy. Call Now your favourite realtor to schedule a viewing. (id:60626)
Century 21 Bravo Realty
322 - 383 Main Street E
Milton, Ontario
Welcome To 383 Main St E Unit #322 In The Heart Of Milton! This Bright and Energy Efficient TWO Bedroom, TWO Bathroom Condo is Located In The Highly Sought After Green Life Building-Known For Its Energy Efficient Design Which Equals Low Maintenance Fees! Enjoy A Thoughtfully Designed Unit With A Private Balcony Perfect For Relaxing or Entertaining! This Unit Includes TWO Parking Spaces One Underground and One Surface - A Rare And Valuable Feature! Steps To Downtown Milton's Charming Shops, Restaurants, And Public Transportation, This Location Offers The Perfect Blend Of Convenience And Community! Also In The Building Is A Exercise Room, Meeting/Party Room, Games Room And Loads Of Visitor Parking! Don't Miss Your Chance To Own In One Of Milton's Most Eco-Conscious and Well Managed Buildings! (id:60626)
Century 21 Millennium Inc.
1216 - 2031 Kennedy Road
Toronto, Ontario
2 Bedroom, 2 Washroom condo apartment (KSquare Condo) at prime location Of Scarborough. 772 Sq.ft. of living area plus large 140 Sq.Ft. Balcony. Good size kitchen, Spacious 2 Bedroom, Modern Kitchen, Smooth Ceiling Throughout, Large Balcony with clear view.1 Parking and 1 Locker included.Just minutes away from Hwy 401 &404, GO transit, Steps to TTC. Groceries, Restaurants, Library, Supermarkets, primary/secondary school nearby. Lots of visitor parking. State of the Art Amenities: 24 hours concierge, fitness room, Yoga studio, Music Room, Rehearsal Studio,work lounge, private meeting rooms, party rooms with formal dining area and catering kitchen bar, private library and study areas, kid's play room. 24 Hours Concierge With Security. 1 Parking and 1 Locker included. (id:60626)
Homelife/miracle Realty Ltd
21 Windover Drive
Minden Hills, Ontario
Discover this beautifully maintained 2-bedroom, 2-bath bungalow in one of Minden's most desirable neighborhoods. Just steps from downtown, you'll enjoy easy access to shops, groceries, banks, the LCBO, library, school, and the scenic Riverwalk along the Gull River. Inside, 9-foot ceilings and an open, inviting floor plan, featuring recessed lighting create a sense of spaciousness and flow. Elegant porcelain tile and premium laminate flooring add a touch of sophistication throughout the home. Large windows fill the living spaces with natural light, making every room feel bright and welcoming. Outdoors, beautifully landscaped front rock gardens, and a private backyard oasis offer the perfect setting for relaxation or entertaining. Pride of ownership is evident, with only one meticulous owner since new. The expansive unfinished basement, also with 9-foot ceilings and a roughed-in three-piece bathroom, offers endless potential for customization. This is a fantastic opportunity to own a move-in ready bungalow in a highly sought-after location. (id:60626)
Century 21 Granite Realty Group Inc.
93 Glenmorris Street
Cambridge, Ontario
Charming 2-Story Brick Home with Bonus Loft & Historic Character. Welcome to this beautifully maintained and character-filled 2-story brick home, offering 3 bedrooms, 2 bathrooms, and a versatile bonus loft. Nestled on a spacious lot, this home blends timeless craftsmanship with practical living. Step inside to find a large, inviting living room with a cozy gas fireplace, perfect for relaxing evenings. The separate formal dining room is ideal for entertaining, and the adjacent kitchen opens directly to a spacious backyard complete with an inviting patio and gazebo — your private oasis for summer gatherings. The home features three bedrooms, including a generously sized primary suite with double closets plus a third single closet. Upstairs, you'll find a bright and open den, perfect for a home office or reading nook. The third bedroom is tucked away in the bonus loft, offering privacy and charm. Enjoy the charm of original stained glass windows, high coved ceilings, and beautiful original hardwood floors throughout. A 3-season front porch provides a cozy spot to unwind while watching the neighborhood go by. Additional highlights include: Two bathrooms, one conveniently located on the main floor. Updated Plumbing and Electrical. Full, unfinished basement with ample storage. Single-car garage with attached workshop. Additional shed for storage in the backyard. This home is truly loaded with character and warmth, combining historic charm with modern-day comfort and functionality. (id:60626)
RE/MAX Twin City Realty Inc.
7599 Klinger Road Unit# 3
Vernon, British Columbia
OKANAGAN LIVING IS NOW MORE ATTAINABLE at Sailview by Carrington Communities! These beautiful townhomes are ideally located less than a 10-minute walk from Paddlewheel Park and Okanagan Lake, close proximity to schools, parks, shopping, restaurants, groceries, golf courses, the Vernon Yacht Club, and Silver Star Ski Resort—everything you need for a vibrant lifestyle! From the moment you step through the covered front entry or park in your double car attached garage, you'll feel the luxury of this thoughtfully designed home. The main floor welcomes you with an open-concept layout, featuring a sizeable kitchen with a 5pc appliance package, a spacious dining area, a den, and a great room with large windows that open up to a generous balcony—perfect for enjoying the views and fresh air. The carefully planned second floor has 2 secondary bedrooms, laundry (machines included) and the primary with 4 pc ensuite. (id:60626)
Bode Platform Inc
918 Brighton Gate
Saskatoon, Saskatchewan
Welcome to the "Heatley" model by North Ridge Development Corporation. This 1968 square foot 2-Storey home with a main floor consisting of a large kitchen with walk thru pantry and island, a good sized dining and living area, mudroom and 2-pce bath. This floorplan also has a second floor with 3 bedrooms, a bonus room, a 4-piece main bathroom, 5-piece ensuite and laundry. Some unique features, providing a fresh and modern look, include high quality shelving in all closets, quartz countertops, vinyl plank flooring, and an upgraded trim package. This home includes a heat recovery ventilation system, high efficient furnace, and a kitchen and laundry appliance package. As well, a double attached garage, front driveway, front landscaping, and rear treated wood deck with aluminum railing. Saskatchewan New Home Warranty. GST/PST included in purchase price with any rebates to builder. Saskatchewan Home Warranty Premium Coverage. *Home is now complete and ready for possession* Call to View! (id:60626)
North Ridge Realty Ltd.
4678 Ten Mile Lake Road
Quesnel, British Columbia
* PREC - Personal Real Estate Corporation. This is the Canadian lifestyle you’ve been looking for! Just minutes from town, this ground-level rancher offers 3 beds, 2.5 baths, and a stunning yard where you can hear the loons at night. Enjoy the cozy WETT-certified wood fireplace, 2 living rooms, laundry room with a handy half bath and a spacious primary suite with renovated ensuite offering a fully tiled shower, cobblestone flooring plus the most unique vanity you are ever going to see! The attached 20x26 garage plus a massive 40x24 detached shop (16ft ceilings, 14ft door) are perfect for your toys and hobbies. Pull-through driveway, in ground sprinkler system, new fenced front yard for kids and pets, new HWT, and high-end asphalt shake-style roof. Watch the kids play in safety or admire the wildlife right from your kitchen sink! (id:60626)
Royal LePage Aspire Realty (Que)
155 Hunter Way
Ladysmith, British Columbia
*NEWSFLASH* GST exemption for qualified first time buyers! You can have it all with this brand new AND affordable home in beautiful Ladysmith BC! Malone Estates is proud to offer this 3 bedroom and 3 bathroom main level entry half duplex built by well respected Kavors Construction. The thoughtful floorplan features no shared walls between living areas, and spacious 9 foot high ceilings on both the main and upper levels. Quality kitchen features include solid wood soft close doors and drawers along with quartz counter tops and stainless steel undermount sink. Bathrooms receive the same fine cabinet work complete with American Standard right height toilets and china basins. Your comfort and efficiency is kept top of mind with a natural gas forced air furnace and tankless hot water heater, low-e argon Thermopane windows, and a heat pump with A/C. Below your feet is premium 72 hour water resistant laminate flooring, and satin nickel accents and light fixtures to cap things off. Malone Estates is one Vancouver Island's newest and most desirable neighbourhoods. Peacefully situated high along the city limits, this master planned community is every family's ideal destination. Voted as one of BC's top 10 towns to live in, Ladysmith offers the quality of life you've been looking for. Top rated schools, amazing beaches, community spirit, and historic old world charm are the hallmarks of this delightful seaside town. Just outside your newly constructed home you'll find miles of hiking and biking trails to places like Heart and Stocking Lakes, and the Kinsmen Park is right around the corner where the kids will enjoy groomed BMX tracks, open fields, and a whole host of awesome playground equipment. With 2/5/10 year new home warranty in place, and no provincial property transfer tax for qualified buyers, this move is sure to be the right move. All data is approximate and to be verified independently. Call Peter today at 250-816-7325 for more info and to book your private viewing. (id:60626)
Sutton Group-West Coast Realty (Nan)
99 Wims Way
Belleville, Ontario
Calling all families! We are excited to offer this brand new built two-storey brick townhome with 2000 sq ft by award winning Staikos Homes. Designed with families in mind. We set out to create a townhome that gives families the space they need. Purchasing a townhome should not mean having to give up space. This new design has a main floor with wide open space and offers enough space for comfortable living. Upstairs we have included three oversized bedrooms. This includes the spacious primary suite with a large ensuite and walk-in closet. The layout also includes one of the most popular items, the second floor laundry room. Located in the south after community Canniff Mill Estates. Canniff Mill Park located in the center of the community. Thurlow Dog Park located on the outside of the Community on the south end. Nature walking trail alongside the Moira River located at the east end of the community. Minutes to shopping, restaurants, golf courses, grocery stores & the 401. Some photos are samples of Staikos homes and virtually staged photos. Buyer can choose all their own interior finishes. Paved driveway, walkway, back deck and rear lot line privacy fence to be completed by the builder. (id:60626)
Exit Realty Group
139 Dyer Drive
Wasaga Beach, Ontario
Welcome to this beautifully maintained detached raised bungalow nestled in one of Wasaga Beach's established neighbourhoods. Offering the perfect blend of comfort, style, and convenience, this home is ideal for families, retirees, or anyone seeking a peaceful lifestyle close to all amenities. Step inside to discover a bright and inviting interior with recent updates throughout, including freshly painted walls, updated windows, and all-new flooring in the lower level. The white kitchen is both functional and stylish, featuring stainless steel and black appliances, plus a custom built-in pantry wall that offers ample storage. From the cozy dining nook, step out onto the back deck and enjoy views of the private rear yard perfect for morning coffee or summer barbecues. The spacious primary bedroom includes double closets and a private 4-piece ensuite with a relaxing soaker tub. A second bedroom and another full bathroom complete the main floor.The fully finished lower level offers a large open family room warmed by a gas fireplace, plus a luxurious spa-inspired bathroom featuring a second soaker tub and your very own built-in sauna. A third bedroom or home office with a built-in desk, plus generous storage options in the utility room and under-stair space, make this home as practical as it is beautiful. Additional highlights include a conveniently located laundry room accessible from both levels and an inside entry to the double-car garage. Enjoy being just minutes from the Blueberry Trail System, Beach Area 1, Stonebridge Town Centre, and the new arena/library complex with indoor walking track. This is your opportunity to own a turnkey home in a vibrant, growing community. Don't miss your chance to experience all that Wasaga Beach living has to offer! (id:60626)
RE/MAX By The Bay Brokerage
20 720 Brighton Boulevard
Saskatoon, Saskatchewan
*SHOWHOME NOW OPEN! 26-720 Brighton Blvd!* Welcome to The Moët I, an exquisite bungalow townhome nestled within the private, gated community of Chateau Bungalows, crafted by the award-winning North Prairie Developments Ltd. This sophisticated 1,110 sq. ft. bungalow embodies modern luxury, complete with a spacious attached two-car garage. Every detail has been thoughtfully curated, from the premium Whirlpool built-in appliance package to the quartz countertops that exude elegance. The open-concept living areas feature high-end laminate flooring, while the bathrooms are adorned with luxury vinyl tile. Step inside to experience the grandeur of 9’ ceilings and a luminous, airy living space. The living room, framed by floor-to-ceiling windows, invites you to bask in natural light while overlooking your private, picturesque backyard. This outdoor haven boasts a covered patio, low-maintenance turf landscaping, and privacy fencing. The primary bedroom is complete with a 4-piece ensuite and a spacious walk-in closet. For those needing additional space, an optional 1,417 sq. ft. basement development offers limitless potential. Whether you envision an additional bedroom, office, a private bathroom, a state-of-the-art theatre room for those cinematic family nights, the possibilities are endless. The exclusive Chateau Bungalows community extends beyond your front door. Indulge in private backyards, engage in a friendly match at the sleek pickleball court, or take in a show at the nearby amphitheater, just steps away. The scenic lakeside walks and tranquil paths provide a perfect retreat from the bustling world, while the trendy shops, dining, and vibrant entertainment of Brighton are only moments away. Experience the epitome of refined living at Chateau Bungalows, where luxury meets lifestyle in one of Brighton’s most coveted locations. Images shown are for reference purposes only, and details are subject to change without notice. (id:60626)
Coldwell Banker Signature
1189 Westbrook Road
Kingston, Ontario
This beautifully maintained 4-bedroom, 2-bath, full brick bungalow is situated on a generously sized private lot. This home delivers much of the peace and privacy of country living while being just a short drive from city amenities. Step inside to find a bright and welcoming layout with numerous updates, including a newer furnace, windows, roof, and upgraded electrical. The professionally finished lower level is perfect for entertaining, featuring a spacious rec room complete with a stylish wet bar.The attached heated and insulated garage adds year-round functionality, while the expansive backyard boasts a large patio area ideal for summer gatherings, outdoor dining, or simply relaxing in your own private oasis.Whether you're looking for room to grow or a serene retreat close to everything, this move-in-ready home checks all the boxes. (id:60626)
Century 21-Lanthorn Real Estate Ltd.
2444 John Street
Halifax, Nova Scotia
Welcome to 2444 John Street, nestled in the heart of Halifax, this well-maintained duplex offers the perfect blend of character, comfort, and convenience. Featuring a spacious 2 bedroom, 1 bathroom unit as well as a 3 bedroom, 1 bathroom upper unit, this property is ideal for investors or those looking to live in one unit while generating rental income from the other. The upper-level unit boasts a traditional layout with two bedrooms, a full bath, a bright living room, a dedicated dining room, and a functional kitchen - perfect for comfortable family living. The lower-level unit features a thoughtfully designed open-concept kitchen with a cozy dining nook, a welcoming living area, two bedrooms, and a full bathroom, making it ideal for tenants or extended family. Recent upgrades include a new rolled roof (structural and membrane) and an efficient, upgraded gas boiler for reliable and cost-effective heating. The private backyard has been prepped for seeding, offering a great opportunity to create your own urban garden or outdoor oasis.Located steps from some of Halifax's most beloved local spots like Luke's Small Goods, The Brown Hound Pub, Hospitals, The Halifax Commons, and a variety of grocery stores, cafés, and shops, this property offers unbeatable walkability and access to city life. Whether you're looking for a smart investment or a place to call home with income potential, this duplex checks all the boxes. Don't miss your chance to own a property in one of Halifax's most desirable neighbourhoods! (id:60626)
The Agency Real Estate Brokerage
203 1306 Fifth Avenue
New Westminster, British Columbia
Welcome to Westbourne, where modern elegance meets comfort and tranquility! This bright, spacious 2-bed, 2-bath home offers high ceilings and an open-concept layout designed for relaxation and entertaining. The kitchen boasts stainless steel appliances, Quartz countertops, a gas stove, and ample storage. The expansive living areas flow seamlessly into an incredible 243 sqft covered deck, ideal for outdoor gatherings, taking in the serene views, or simply enjoying the peaceful ambiance. Thoughtful amenities include a lounge, playground, and more, this home truly has it all.Convenience is at your doorstep-close to everything you need while still offering a calm and serene retreat. This is perfect for families, downsizers, or investors alike. BOTH BEDROOM PICTURES ARE VIRTUALLY STAGED (id:60626)
Macdonald Realty
229, 47151 Secondary Highway 833
Rural Camrose County, Alberta
Welcome home to this beautifully maintained bungalow featuring a stunning drive- thru driveway and elegant paving stone sidewalk. The triple heated garage with sleek epoxy floors offers ample space for vehicles and storage. This homes yard is absolutely incredible. Entertain on the new large patio with charming gazebo with glass railings and built in BBQ's. The huge garden is perfect for green thumbs, and the powered shed adds extra storage and utility. Step inside you will find over 1200 square feet of fully updated living space. The main floor offers convenient laundry with sink and 2 piece bathroom right off the side entry. Bright, airy kitchen is the perfect entertaining space with granite counters, gas stove, and rich hardwood floors. There is a luxurious bathroom with walk-in shower and soaker tub, which connects directly to the primary bedroom compete with a walk-in closet. A second bedroom includes a built in Murphy bed, ideal for guests or flexible use. The partially finished basement gives the opportunity for additional bedrooms, entertainment space or storage. Braim Subdivision is the best of both worlds - acreage living and city perks- like City water and sewer! This home is the perfect blend of comfort, functionality, and dreamy outdoor living! (id:60626)
Cir Realty
12 7312 Mulberry Road, Lower Landing
Chilliwack, British Columbia
Newly built move- in ready Townhomes. No GST or PTT. Situated in Cedarbrook, WINNER of Fraser Valleys mulitfamily home builder of the year your new 3 bed, 2.5 bath townhome provides unparalleled access to the best of Chilliwack. At over 1600 sq ft enjoy modern open-concept layouts 10 foot ceilings large windows a stunning patio & private fenced backyard for the perfect balance of space comfort and functionality. The luxury kitchen includes a stunning feature island ideal for meal prep of entertaining. Cedarbrook offers more than just a home its a community that offers more for your life. If you are looking for a luxury, move-in-ready townhome that provides both elegance and convenience, this is the property for you! (id:60626)
Homelife Advantage Realty (Central Valley) Ltd.
465 Boyne Avenue
North Perth, Ontario
Looking for an in town oasis? Want an extra large, private yard close to everything Listowel has to offer? Here it is! This well maintained, 2 storey home in a quiet neighborhood offers a great layout with a main floor living room as well as a den overlooking the beautiful backyard. With 4 beds, 1.5 baths and room in the basement to expand, this is a perfect family home. It's situated in a desirable area backing onto the walking trail. This property boasts an attached garage, concrete drive with ample parking, backyard privacy with mature trees and gardens, workshop with hydro as well a storage shed. Book your showing today! (id:60626)
Royal LePage Don Hamilton Real Estate
10226 92a Av
Morinville, Alberta
Located in Westwinds, A premium build by Dynasty Builders, backing the pond. Brand new 4 bedroom, 2332 sqft 2 storey walkout with oversized double attached garage is absolutely stunning. Luxury vinyl plank throughout the main. Gorgeous kitchen features beautiful cabinetry, quartz counters, centre island and pantry. Spacious dining area leading out to the deck overlooking the beautiful pond. Enjoy the cozy living room while sitting by the warm fireplace, the perfect space to relax or entertain. Den/Office, powder room and mudroom with built-in lockers and bench complete the main. Upstairs offers 4 bdrms, 4-piece bath and laundry. Large primary bedroom offers a gorgeous 5-piece ensuite with double sinks and walk-in closet with custom built-in shelving. The unfinished basement awaits your personal touch. Walkout to the oversized patio, perfect for gatherings or just sitting around and enjoying those beautiful summer days. Dynasty builds to the highest standard with nothing but top quality finishes (id:60626)
RE/MAX River City
1988 Cameron Lott Crescent
Oshawa, Ontario
Amazing opportunity to own Freehold Property with NO Maintenance Fees. Brick-Front townhouse in Oshawa's, Most Sought-After Neighborhood! Bathed In Natural Light. This 3-bedroom, 3-bathroom home features modern finishes throughout. Nice finished staircase. Enjoy the spacious open concept main floor of living & dining area with large window and bright modern kitchen and walk-out to a balcony. The upper-level features cozy bedrooms with windows including the primary bedroom with balcony. The Primary bedroom Opens To A Private Balcony, Offering A Perfect Retreat. Attached Single car garage with Private Driveway, Direct entry from garage to a big foyer. Located seconds to all amenities, Top schools, shopping, parks, Costco, Recreation Centers, Go train and highway 407. This Home Has It All -No Maintenance Fees, Just Pure Enjoyment! Don't miss this opportunity - it won't last long! (id:60626)
Century 21 People's Choice Realty Inc.
1530 Willemar Ave
Courtenay, British Columbia
This 5-bedroom, 3-bathroom home sits on a spacious 0.50-acre lot in Courtenay’s growing neighborhood, offering ample room and endless possibilities for your family. Conveniently located close to schools, downtown shopping, box stores, and forested walking trails, this property combines suburban tranquility with easy access to urban amenities. Zoned R-SSMUH (Residential Small-Scale Multi-Unit Housing), this flat, mostly cleared property offers flexibility for possibly up to four dwelling units, such as additional units for extended family, subject to City of Courtenay approval and Development Permit requirements. The charming character home on the front third provides cozy living space while you work the property’s potential, and the expansive back two-thirds is perfect for a carriage house, workshop, or large play area. With city street access and touching on two city alley lanes (one along the side and one across the back), this property is ideally positioned for development. Buyers are encouraged to conduct due diligence with the City of Courtenay to confirm development options, making this a rare opportunity to craft a multi-generational property in an affordable neighborhood on the rise. Prime Location near Puntledge River and Downtown Core: Steps from schools, shopping, and scenic trails. Contact us today to schedule a showing! (id:60626)
Royal LePage-Comox Valley (Cv)
11407 111 Street
Fort St. John, British Columbia
* PREC - Personal Real Estate Corporation. Craving a home that checks every box—plus a few you didn’t know you needed? This executive 5-bedroom, 3-bathroom home in a quiet, sought-after neighborhood near CM Finch School & the Solar Trail walking path blends style, function & comfort. Built in 2015, it features 9’ ceilings, engineered hardwood, & a striking tray ceiling in the living room. The spacious kitchen offers granite countertops, solid wood cabinetry, stainless steel appliances & a large island that seats 3. The primary suite boasts a walk-in closet & private ensuite. Downstairs, the fully finished basement includes 2 bedrooms, a family room & laundry in a dedicated room—ready for custom cabinetry. Step outside to enjoy the fenced yard, large composite sundeck, RV parking, & gas-heated double garage. Includes on-demand hot water system. This home is move-in ready, beautifully maintained & offers quick possession! (id:60626)
Century 21 Energy Realty
198 Chatham Place
Penticton, British Columbia
Tucked into a corner lot at the beginning of a cul-de-sac and bordering a dead-end street, this beautifully maintained 4-bedroom, 2-bathroom home offers the perfect blend of privacy, comfort, and convenience. The private backyard is a true retreat, featuring mature landscaping and a hot tub, with upper and lower outdoor spaces ideal for both relaxing and entertaining. Inside, you’ll find hardwood floors throughout most of the main level, along with tastefully updated kitchen and bathrooms. Downstairs, a cozy second living area with a summer kitchen opens to the lower patio—perfect for hosting, casual evenings at home, or even as an in-law suite. The roof is approximately 8 years old, and most appliances have been replaced within the past 7 years. With minimal street traffic, there's plenty of space for kids to play or ride bikes. Just a short walk to schools, shopping, and restaurants—this is a home where your family can grow and thrive. All measurements are approximate; buyer to verify. (id:60626)
Royal LePage Locations West
4720 Athol St
Port Alberni, British Columbia
This stunning character home has been beautifully renovated from top to bottom! It features a one-year-old metal roof, upgraded electrical and plumbing, thermal windows, and new flooring throughout. The modern kitchen boasts new appliances, and there’s a separate 2-bedroom + den suite with its own hydro meter, perfect for a mortgage helper. The top-floor primary bedroom offers a spacious private deck, while the home is equipped with a natural gas fireplace and on-demand hot water. The freshly painted exterior complements the inviting backyard, which includes a garden area and shed. Located in a family-oriented neighborhood, this home is conveniently close to shopping, amenities, and public transit. A fantastic opportunity for families looking for a beautiful home with added income potential! (id:60626)
RE/MAX Mid-Island Realty
2 Wallis Street
Oro-Medonte, Ontario
Welcome to this beautifully maintained 3-bedroom, 1.5-bath, 1,724 sqft sidesplit that blends comfort, style, and functionality in one inviting package. From the moment you arrive, you'll be impressed by the amazing curb appeal and welcoming atmosphere. The upper floor features three generously sized bedrooms and a 4-piece bathroom, offering privacy and comfort for the whole family. On the main floor, you'll find a fully equipped kitchen, a bright living room with a bay window, and hardwood flooring throughout. A unique flex space with new vinyl flooring currently used as a dining room offers endless possibilities: create a main floor bedroom, home office, or hobby room, with direct access to the backyard. The lower level includes a 2-piece bath, ample storage, and a cozy, finished basement with new LED lighting complete with a gas fireplace perfect for movie nights or relaxing with loved ones. Outside, enjoy a massive fully fenced backyard designed for entertaining and relaxation, featuring a composite deck, gazebo, two storage sheds, and a custom-built wood-burning sauna (2024). For added convenience, the property boasts a heated attached garage with inside entry and an extra-large driveway with space for up to 5 vehicles perfect for families, guests, or recreational vehicles. And the location? Its unbeatable! Just a hop, skip, and a jump away from Warminster Elementary School, walking trails,12 minutes to Mount St. Louis and only minutes to all amenities in nearby Orillia, including shopping, restaurants, healthcare, and more. This versatile home truly has it all: space, flexibility, outdoor living, and a prime location. Don't miss your chance to make it yours. (id:60626)
RE/MAX Hallmark Chay Realty
10332 142 St Nw
Edmonton, Alberta
Located in the heart of Grovenor & BACKING A SCHOOL, PARK & Outdoor Rink - this home is sure to impress! The main floor is sunfilled, with 9' ceilings, and beautiful hardwood floors! A welcoming front entrance w/ custom built-ins is very functional and welcomes you in! The front living room w/ gas fireplace leads you to a modern central kitchen w/ a sprawling island, plenty of counter space & storage cabinets, and stainless steel appliances. A large dining space overlooking the back yard, mudroom & 2 pce bathroom complete this main level. Upstairs features 3 good sized bedrooms incl. the primary suite w/ walk-in closet & 4 pce ensuite, a beautiful 4 pce bathroom, upstairs laundry, and a small flex space perfect for a small open office. The basement has a private entrance and is fully finished as a 2 BEDROOM BASEMENT SUITE, currently renting out as a functioning 5 Star AirBNB w/ 2nd kitchen & laundry! Completing this property is a Double Car Det. Garage! Prime YEG location - steps to Glenora's Westblock! (id:60626)
RE/MAX Elite
7715 78 Av Nw Nw
Edmonton, Alberta
Welcome to this stunning 1610 SF half duplex with LEGAL Basement Suite in sought after King Edward Park. Take a moment to enjoy the welcoming front porch overlooking the tree lined street characteristic of the neighbourhood. Once inside, you’re greeted by a bright, open concept main floor, complete with 9’ ceilings, cozy gas fireplace, stunning hardwood floors and large windows. The kitchen boasts a huge quartz waterfall island, SS appliances, gas stove-top, and built-in oven and microwave. Upstairs, the primary bedroom overlooks the tree-lined street, has a walk-in closet with shelving, and ensuite with his/her sinks and a walk-in shower. The upper floor laundry room includes a wash sink and overhead cabinets. Two additional bedrooms and a main bath complete this floor. The one bedroom basement suite has a walk-in closet, 9' ceilings, kitchen with pantry, full bathroom, and stacked laundry and storage room. Close to transit, schools, shopping. Fully fenced backyard and double car garage with lane access. (id:60626)
The Good Real Estate Company

