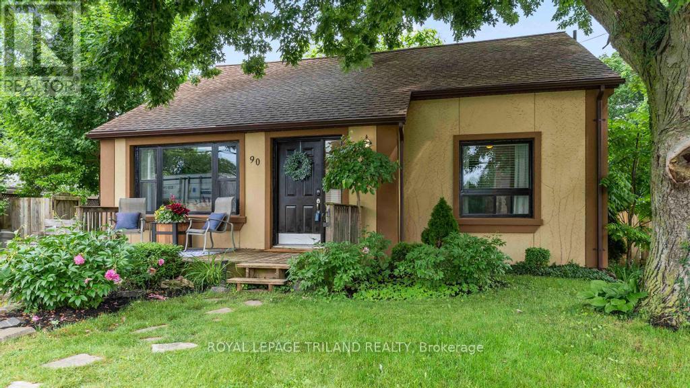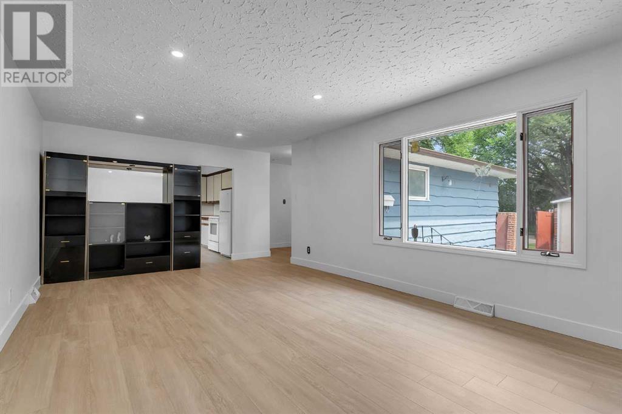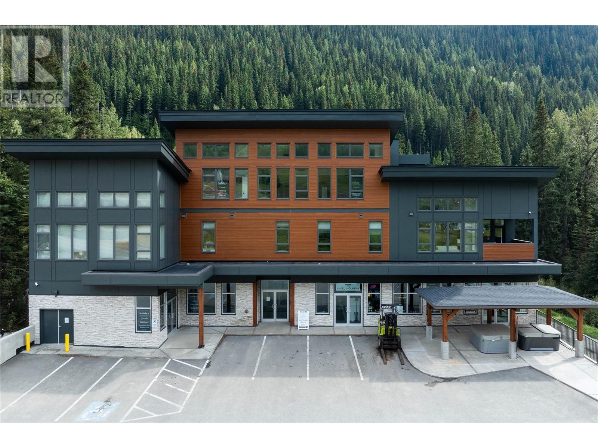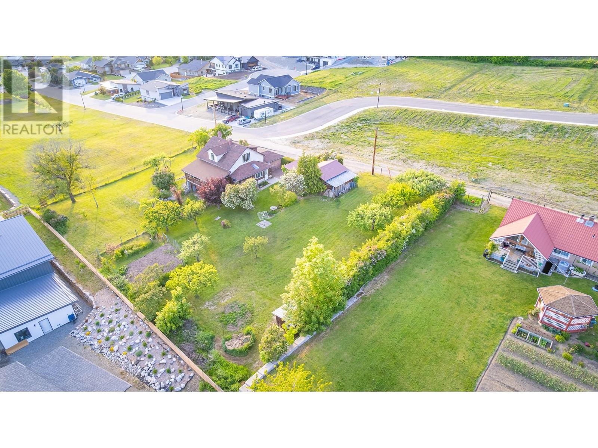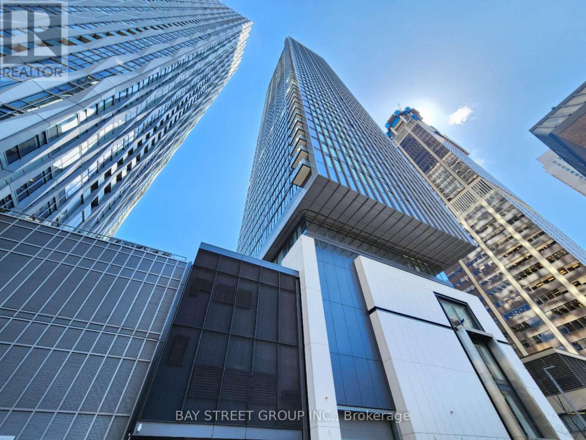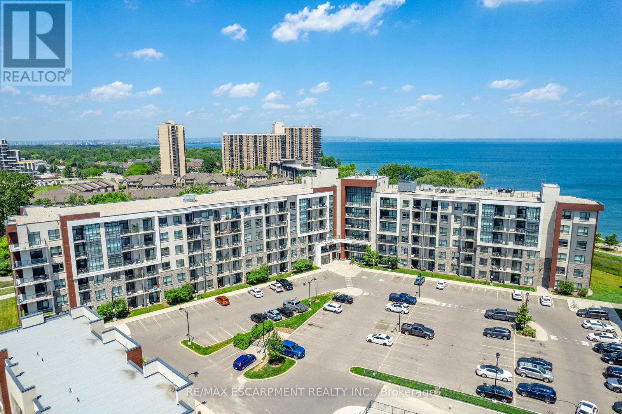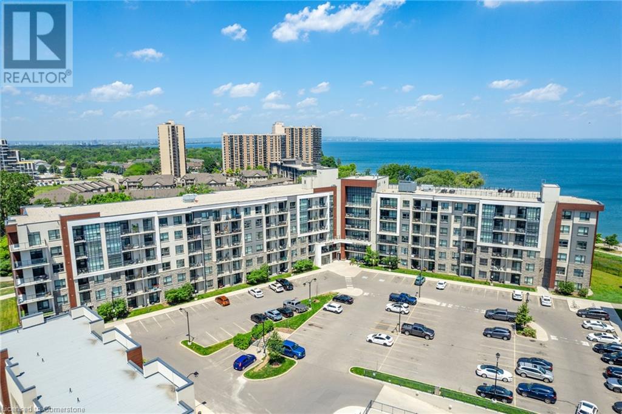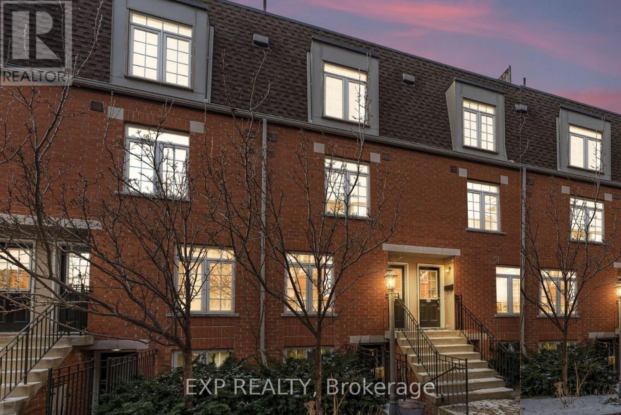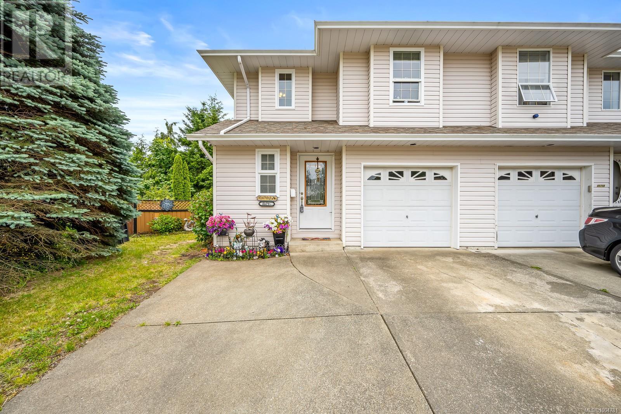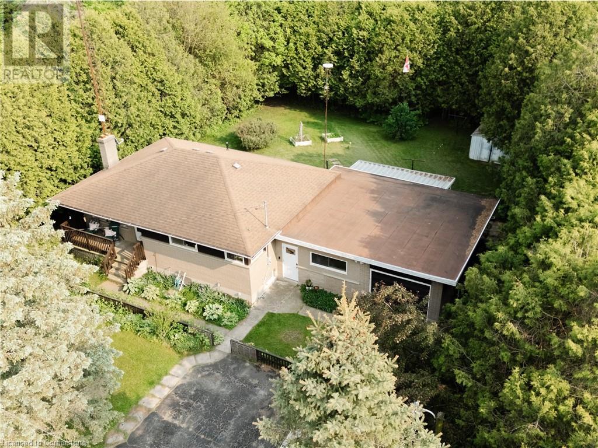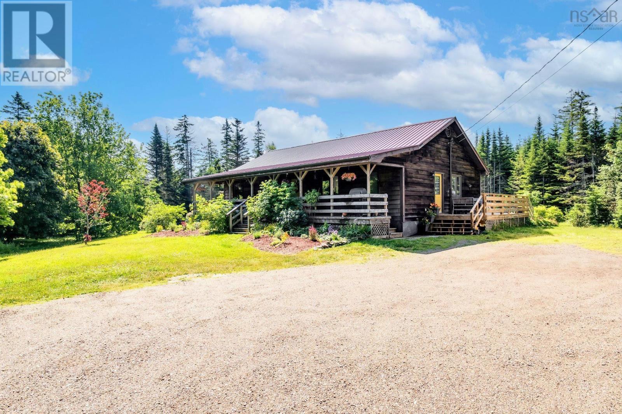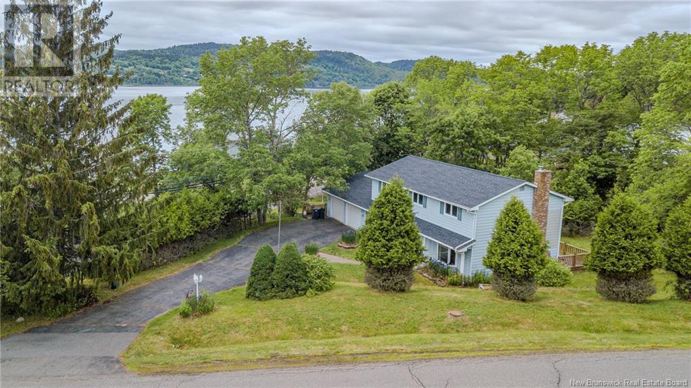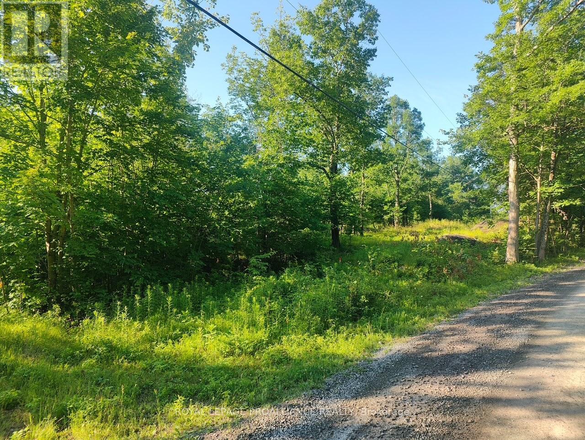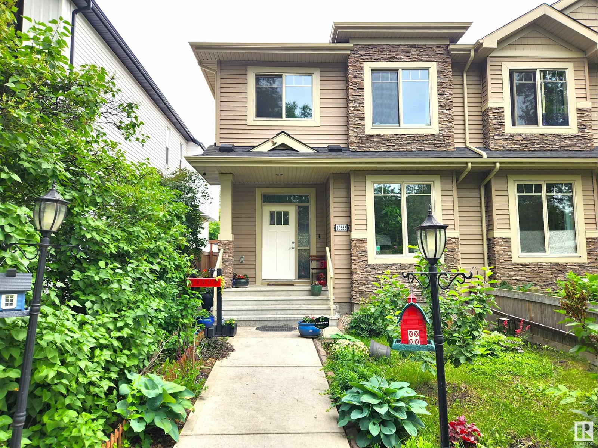904 - 30 Tretti Way
Toronto, Ontario
Upgraded 2+1 Bedroom Condo with Parking & Locker Prime North York Location This bright and functional 750sf suite offers 2 bedrooms plus a den with a window and finishes, this home blends style and practicality.doorideal as a 3rd bedroom or home office. Fully upgraded with nearly $14K in premium The kitchen features Level 2 Montauk quartz countertops, a rare Level 3 Royale Blanc quartz backsplash, sleek under-cabinet valance lighting, and integrated appliances. Thoughtful bedroom, and custom blinds including Magic-lite blinds in the living room and main bedroom.details include upgraded metal pulls, mirrored closet sliders in the foyer and primary Bathrooms include handheld shower kits, mirrored medicine cabinets, and a white quartz shower niche in the ensuite. Plus, enjoy smart living with a Tech Bundle (thermostat + smart lock),TV package, and capped ceiling outlets with switches added to the living room, den, andprimary bedroom.Enjoy first-class building amenities: concierge, gym, rooftop garden, party room, and visitor parking. Minutes from Wilson Subway, Yorkdale Mall, Hwy 401, and Allen Rd. (id:60626)
Century 21 Leading Edge Realty Inc.
90 Queen Street
Thames Centre, Ontario
Welcome to your next home in the heart of Dorchester, a sought-after small-town community offering the perfect blend of tranquillity and convenience. This beautifully maintained4-bedroom, 2-bathroom home is ideal for families, downsizers, or anyone looking to enjoy the charm of a quiet neighbourhood with easy access to nearby amenities. Step inside to discover a warm and inviting layout designed for comfortable living. The generous living spaces flow seamlessly, while large windows invite natural light and views of the lush, private backyard a perfect retreat for kids, pets, and entertaining guests. Easy access to the kitchen are two tiered decks with the option of installing a Gas BBQ. The main floor offers two bedrooms and a full bathroom while the upper floor has another full bathroom and two bedrooms each with lots of storage space or a space that can be reimagined for children. The basement is ready for your finishing touch to create a family room or home office. The basement also offers plenty of storage space while housing the laundry facilities. Close proximity to a number of local schools, the Thames river and scenic walking trails. This home offers the peace of small-town living with the convenience of city amenities nearby. Whether you're relaxing in the backyard or taking in the natural beauty of nearby trails, this is a property that truly feels like home. (id:60626)
Royal LePage Triland Realty
101 145 Newcastle Ave
Nanaimo, British Columbia
Across from Nanaimo's amazing waterfront promenade, this ground floor, 1377 two bedroom and 2 bathroom home offers tasteful upgrades, plenty of space, and even covered parking close to your front door. An added bonus is an enclosed sunroom with double doors for your year round comfort. Not many homes in this building come up for sale. It is well managed, reflects important upgrades like the roof and vinyl windows, and yet places you in the heart of a waterfront community along Nanaimo's beautiful inner harbour. The tasteful upgrades include both bathrooms: quartz countertops, tile finishes, and upgraded fixtures. A spacious kitchen flows out to the sunroom while a full dining room adjoins a large 14'x14' living room. The primary bedroom features a walk-in closet and shares access with the living room to the front patio, with its ocean view backdrop. This is a 55+ building (no rentals) and fees are $563/m. You are centrally located to the BC Ferries, downtown (by bicycle in ten minutes), shopping, and Nanaimo hospital. All measurements are approximate and should be verified if important. (id:60626)
RE/MAX Professionals
1027 18 Street Ne
Calgary, Alberta
*OPEN HOUSE 12-5 PM SUNDAY JUNE 29* Stunning Bungalow | West Backyard | Double Oversized Garage | Desirable community of Mayland Heights | R-CG 6000 SF Lot | Finished Basement W/ Side Entrance | Tastefully Renovated |Welcome to your future home in the heart of Mayland Heights—an established and vibrant inner-city community just minutes from Downtown Calgary. This beautiful bungalow offers a rare blend of comfort, functionality, and future potential, sitting proudly on a 50x120 R-CG zoned lot—perfect for those considering future multi-family development (with city approval). As you arrive, you'll immediately notice the curb appeal, thanks to recent upgrades including a newer roof and fencing. The main floor greets you by a freshly updated interior, where new flooring, baseboards, paint, hardware, and stylish light fixtures create a clean, modern aesthetic throughout. The bright and spacious living room invites you to relax and unwind, bathed in natural light from large front windows. Sleek black built-in organizers add a contemporary flair while keeping the space functional. The adjacent kitchen offers plenty of cabinetry to store all your culinary essentials—perfect for hosting family dinners or trying out new recipes. On the main floor, you’ll find three comfortable bedrooms, including a generously sized primary suite that offers both privacy and tranquility. A modernized 4-piece bathroom completes the main level, offering everyday convenience for the whole family. Downstairs, the finished basement provides even more room to live and grow. The expansive recreation room is ideal for movie nights, a home gym, or play space. There’s also a fourth bedroom, a 3-piece bathroom, a dedicated laundry room, a kitchenette, and ample storage space to keep your home clutter-free. The utility room includes a recently updated electrical panel and high efficiency furnace. The west-facing backyard is a sunny oasis—perfect for summer barbecues, gardening, or simply relaxing after a long day. And with an oversized double garage, you'll have plenty of room for vehicles, storage, or even a workshop.Living in Mayland Heights means you're close to everything—schools, parks, playgrounds, transit routes, and more. Commuting is a breeze with quick access to 16th Avenue and Deerfoot Trail, and you'll love being just far enough from the downtown core to enjoy peace and quiet, while still having quick access to all the action.Whether you're a growing family, an investor, or someone simply looking for a beautifully updated home in a prime location—this property checks all the boxes. Come see for yourself what life could look like in Mayland Heights. Welcome home. (id:60626)
Real Broker
1130 Sun Peaks Road Unit# A & B
Sun Peaks, British Columbia
First impressions matter: Be that at Sun Peaks. Unlock the potential of your business dreams with this prime commercial space in the heart of Sun Peaks. Boasting the best drive-by exposure in the area, this property is a canvas for entrepreneurial success. Consisting of 2 titles and 1068 sq ft of interior space and an additional 458 sq ft outdoor pergola space, provides options for various businesses, from property management to art galleries, private medical practices, spas, adventure tourism ventures, and immersive experience centers. The possibilities are as vast as the mountain views that surround you. Exclusive use of 5 exterior parking stalls ensures accessibility for your clients, while additional storage units, available for rent, provide the perfect solution for your business needs. Whether you're looking to own or lease, this commercial gem is your gateway to turning aspirations into a thriving reality amidst the stunning landscapes of Sun Peaks. Don't miss the chance to make your mark in this vibrant and dynamic community. (id:60626)
Exp Realty (Kamloops)
1843 Mclaren Street
Creston, British Columbia
Take a step back in time, this charming character home in Creston is like nothing else on the market right now. The original homestead at the end of McLaren Street, this quaint 2 story home offers more living space than initially meets the eye from the street. Lovely arched doorways, a cozy dining area, a main floor den that easily converts to another bedroom or a home office - with access to the large covered deck with wonderful views, a cozy wood burning fireplace and so much more. This home is situated on a .69 of an acre property in town that has been lovingly owned and cared for by the same family for many years. Fruit trees, gardens, flowerbeds, sprawling lawns; it is a gardener's paradise. The old world charm extends from outdoors in, there is just so much potential. Walking distance to schools, downtown and other amenities if you choose. Surrounded by newer homes and in a very desirable neighbourhood. Call your REALTOR for your personal tour. Come and envision how to make this your own. (id:60626)
Century 21 Assurance Realty
4016 Thomas Street
Terrace, British Columbia
Discover your dream home in this beautifully finished rancher! With just over 1,800 sq.ft, this stunning single-family house boasts four spacious bedrooms and two bathrooms with modern finishes. Located in a newer subdivision near Uplands Elementary School, and just a short drive to downtown. Welcoming and bright covered entry leads you into spacious living room and kitchen, perfect for entertaining. Open-concept design with large island and granite counters, stainless steel appliances, and walk in pantry. Dining room leads out to covered patio and fully fenced yard. Primary bedroom features walk in closet and ensuite with his/her sinks. Don't miss out on this fantastic opportunity! (id:60626)
Royal LePage Aspire Realty (Terr)
2401 - 8 Cumberland Street
Toronto, Ontario
Welcome to 8 Cumberland A Beautiful Unit in the Heart of Yorkville! This bright and spacious 1 Bedroom unit offers a smart layout thats perfect for living and working. Enjoy high-end finishes, a modern kitchen with floor-to-ceiling windows, hardwood floors, .The building has great amenities, including a fitness centre, party room, outdoor garden, and more! Live in one of Torontos best neighbourhoods close to shops, restaurants, transit, and more. (id:60626)
Bay Street Group Inc.
422 - 125 Shoreview Place
Hamilton, Ontario
Welcome to this breathtaking and exceptionally spacious 1 bedroom + den condo, situated just steps from Lake Ontario! Enjoy the convenience of an open-concept layout, underground parking for one vehicle, and a unit-level storage locker. From the moment you step inside, you are greeted by tall ceilings, tasteful finishes, and plenty of natural light. The kitchen features dark-toned cabinetry, full-size stainless steel appliances, ample storage, and beautiful stone countertops with a waterfall design siding the peninsula. Adjacent to the kitchen, the dining area features a sliding door walkout to your private balcony, overlooking a trail and greenery. The spacious living room is lovely and the perfect spot for relaxing. The bedroom is a retreat of its own, complete with ample natural light, a large walk-in closet, and a stunning 3-piece ensuite bathroom with a rainfall shower. Additionally, enjoy partial views of Lake Ontario from the bedroom! A great-sized den is located near the front of the unit, ideal for use as a home office or hobby room. A gorgeous 4-piece bathroom and a laundry room complete this lovely home. This well-maintained mid-rise condominium offers retreat-style living with a party room, a fitness room, ample visitor parking, and a rooftop terrace with panoramic lake views and plenty of seating. There is a walking trail that runs alongside the condominium and leads to a beautiful beach, the perfect spot to take in peaceful sunrises by the water. This serene location is just steps from the waterfront and close to numerous parks, schools, restaurants, and more. Ideal for commuting, enjoy easy highway access to the QEW Toronto and Niagara, and to downtown Burlington and Hamilton. Now is your chance to immerse yourself in the fabulous lifestyle this great home offers! (id:60626)
RE/MAX Escarpment Realty Inc.
737 Leon Avenue Unit# 1206
Kelowna, British Columbia
*Sub-Penthouse Corner Unit with Beautiful Views* -- This spacious 3-bedroom, 2-bathroom offers just over 1,400 sq. ft. of comfortable living in a great downtown location. It’s a corner unit with stunning views throughout, and it’s been freshly painted so it’s move-in ready! The primary bedroom has lake views and its own private deck, while the dining area opens onto another deck—perfect for catching some sun or enjoying the view with your morning coffee. You're steps to restaurants, shops, and the lake—super walkable and convenient. Located in the Executive House, you’ll also have access to a seasonal outdoor pool, gym, bike storage, secure underground parking, and a meeting room. Plus, you’re just steps to restaurants, shops, the lake, and everything downtown Kelowna has to offer. Unit comes with TWO parking stalls and one storage locker. (id:60626)
Oakwyn Realty Okanagan
125 Shoreview Place Unit# 422
Stoney Creek, Ontario
Welcome to this breathtaking and exceptionally spacious 1 bedroom + den condo, situated just steps from Lake Ontario! Enjoy the convenience of an open-concept layout, underground parking for one vehicle, and a unit-level storage locker. From the moment you step inside, you are greeted by tall ceilings, tasteful finishes, and plenty of natural light. The kitchen features dark-toned cabinetry, full-size stainless steel appliances, ample storage, and beautiful stone countertops with a waterfall design siding the peninsula. Adjacent to the kitchen, the dining area features a sliding door walkout to your private balcony, overlooking a trail and greenery. The spacious living room is lovely and the perfect spot for relaxing. The bedroom is a retreat of its own, complete with ample natural light, a large walk-in closet, and a stunning 3-piece ensuite bathroom with a rainfall shower. Additionally, enjoy partial views of Lake Ontario from the bedroom! A great-sized den is located near the front of the unit, ideal for use as a home office or hobby room. A gorgeous 4-piece bathroom and a laundry room complete this lovely home. This well-maintained mid-rise condominium offers retreat-style living with a party room, a fitness room, ample visitor parking, and a rooftop terrace with panoramic lake views and plenty of seating. There is a walking trail that runs alongside the condominium and leads to a beautiful beach, the perfect spot to take in peaceful sunrises by the water. This serene location is just steps from the waterfront and close to numerous parks, schools, restaurants, and more. Ideal for commuting, enjoy easy highway access to the QEW Toronto and Niagara, and to downtown Burlington and Hamilton. Now is your chance to immerse yourself in the fabulous lifestyle this great home offers! (id:60626)
RE/MAX Escarpment Realty Inc.
215 - 870 Jane Street
Toronto, Ontario
**Watch Virtual Tour** This bright & spacious 2-bedroom townhouse in a prime West End location is sun-filled and quietly tucked away, offering carefree living with laminate floors, an upgraded 2-piece bath, and a stylish kitchen with black and S/S appliances and butcher block countertops. Enjoy the amazing rooftop terrace with a BBQ gas hookup, boasting a stunning CN Tower view and overlooking Smythe Parka 15.3-hectare green space along the Black Creek ravine, complete with scenic trails, a pool, splash pad, and baseball diamond. Ideally located near St. Clair Wests Stockyards District and Dundas St. Wests Junction area, offering great shopping, dining, and transit options. Includes: Underground parking & locker. A fantastic opportunity in a central location! (id:60626)
Exp Realty
4679a Ashwood Pl
Courtenay, British Columbia
Nestled in a quiet cul-de-sac, this charming half duplex offers the perfect blend of comfort and convenience. Featuring 3 spacious bedrooms and 3 full bathrooms, this well maintained home is ideal for families or first time buyers. The open concept main floor is bright and welcoming, with a functional layout that flows seamlessly from the kitchen to the living and dining areas. Upstairs, the generous primary suite includes a private ensuite and ample closet space. Enjoy the ease of an attached garage and the added privacy of a fully fenced backyard which is ideal for pets, kids, or summer BBQs. Located in a peaceful neighborhood close to parks, schools, and amenities, this home is a must-see! (id:60626)
Royal LePage-Comox Valley (Cv)
2594 376 Highway
Lyons Brook, Nova Scotia
Nestled on 1.64 acres of picturesque waterfront in Lyons Brook, just minutes from the charming town of Pictou, this well-maintained 3-bedroom, 1-bathroom bungalow offers the perfect blend of comfort and potential. The open-concept design creates a bright and inviting living space, while the full basement serves as a blank canvas for your dream development. Recent updates include a newer hot water tank, blown-in insulation, and updated vinyl windows, ensuring efficiency and year-round comfort. Step outside to discover a 28x36 garage (built in May 2023) with 12-ft ceilings, a 16x24 guest/bunkhouse with 10-ft ceilings, and a handy storage shed. With 27 raised garden beds crafted from durable hemlock, natural highbush blueberry bushes, fragrant lilacs, and wild roses, this property is a gardeners paradise. Relax and enjoy scenic water views while spotting wildlife like birds, ducks, and even a majestic blue heron! A WETT-certified wood stove in the basement adds cozy charm, while the newer heat pump ensures efficiency. Additional perks include municipal sewer service, an EV charging port, and a recently renovated kitchen and bathroom. Dont miss this rare waterfront gem! (id:60626)
Royal LePage Atlantic (Enfield)
42 Elizabeth Street
Trent Hills, Ontario
Offered for the first time since it was built in 1972, this solid 3+1 bedroom, 1.5 bathroom brick bungalow is brimming with potential and ready for your personal touch. Situated on a spacious 0.80-acre lot, the home features large windows, an open-concept layout, and a mudroom entry for added convenience. With much of the interior in original condition, there's a rare opportunity here to update and create the home of your dreams. The home offers a full basement, a newer roof, and a 2012 furnace. Outside, you'll find an attached deep 2-car garage with a rear workshop-perfect for hobbyists-as well as a detached single garage for added storage or equipment. Located just steps from the charming downtown core of Hastings, with easy access to the scenic Trent River and Rice Lake, snowmobile/ATV trails, the marina, boat launch, and a wide selection of restaurants and amenities. Plus, the Hastings-Trent Hills Field House-featuring indoor soccer, pickleball, and tennis-is just a short stroll away. Whether you're looking to renovate or invest, this long-loved family home offers unlimited potential in a location that blends small-town warmth with outdoor adventure. *Click on multimedia for video* (id:60626)
Royal LePage Proalliance Realty
252 Windham Road 13
Delhi, Ontario
Welcome to 252 Windham Rd 13 - A home where time slows down and life feels just right. Nestled on a picturesque, tree-lined country road just minutes from the heart of Delhi. This charming 2-bedroom bungalow is the kind of place that feels like home the moment you arrive. Built in the 1960's and lovingly cared for by the same family ever since, this property is brimming with character, history and potential. Set on a generous 120' 190' lot, there is space here for your dreams to take root, whether its planting a sprawling garden, creating a backyard oasis, or simply soaking up the peaceful, rural atmosphere from your front porch, coffee in hand. Inside, the home offers a bright and welcoming layout, with updated flooring, fresh paint and a modern bath fitter tub insert (2021). The main floor includes two comfortable bedrooms, a full bathroom and a cozy living space with timeless charm. The full basement provides ample room to create additional living space, or even a future in-law suite offering great value and flexibility. Outside, you will find a deep, private backyard that stretches beyond a beautiful line of mature tree's to a second open area, ideal for a garden, play space or peaceful retreat. An exterior shed with hydro makes for the perfect workshop or hobby space, and the detached garage is ready for the handyman or car enthusiast. With electrical ready in place for a pool, the outdoor possibilities are endless. Located just outside of town, you will enjoy the best of both worlds, quiet country living with the convenience of Delhi's amenities only minutes away. Friendly neighbors, wide open skies, and the kind of stillness you cant find in the city await you here. Whether your downsizing, just starting out, or looking for a peaceful place to plant your roots, 252 Windham rd. 13 is a home that's ready to be loved all over again! (id:60626)
RE/MAX Twin City Realty Inc. Brokerage-2
RE/MAX Twin City Realty Inc.
200 Memory Lane
Summerside, Prince Edward Island
Welcome to 200 Memory Lane, where comfort meets elegance in this delightful 2-storey family residence, perfectly situated on a serene and private cul-de-sac lot. This charming home is designed to create a warm and inviting atmosphere for your family to thrive. Step outside to a stunning new two-level deck, perfect for entertaining guests or enjoying quiet evenings under the stars while overlooking the lush, meticulously groomed yard. The newly installed fence provides a safe and secluded space for children and pets to play freely, allowing you to relax and enjoy your outdoor haven. This home boasts a new roof that is only 3 years old, ensuring durability and protection, along with a new shed for ample storage solutions and a new oil tank for reliable heating. Equipped with a central vacuum system, a cozy propane fireplace, and an efficient heat pump, this residence guarantees year-round comfort in every season. Lots of main level living space with a kitchen, dining, family, living room and large unique entry. The charming casement windows throughout the home invite an abundance of natural light, creating a warm and cheerful ambiance. All new blinds. The kitchen appliances are relatively new, adding to the modern appeal of this lovely home. Relax and unwind on the inviting front veranda, an ideal spot for sipping your morning coffee or enjoying the tranquility of the neighborhood. The basement area is partially finished and certainly can become an entertainment center for the whole family. This well-maintained and lovingly cared-for home is truly a pleasure to show. It?s the perfect setting for a new family to enjoy. (id:60626)
Century 21 Northumberland Realty
927’ Waterfront, 45 Acres
North Qu'appelle Rm No. 187, Saskatchewan
Prime Waterfront Development Opportunity – Pasqua Lake Calling All Developers & Investors! This rare offering features 927 feet of premium waterfront on stunning Pasqua Lake—an exceptional opportunity for high-impact development. Strategically located between Pasqua West and Groomes Vista, this property includes three parcels with endless potential. The 5-acre waterfront section is perfect for luxury homes, a resort, or high-end vacation rentals. The adjoining 40-acre hillside parcel is ideal for a scenic residential community or a private estate, complete with quad and snowmobile trails for year-round adventure. Currently zoned agricultural, this land not only keeps your property taxes low—but also offers flexibility for future rezoning and development. The natural terrain and recreational appeal make this location a prime draw for outdoor lovers and holidaymakers, adding long-term value to any project you choose to pursue. Whether you're looking to build a lakeside community, launch a luxury retreat, or establish an exclusive residential enclave, the potential here is unmatched. Call your favorite local agent for details. (id:60626)
Authentic Realty Inc.
100 46360 Valleyview Road, Promontory
Chilliwack, British Columbia
Beautiful 3 bed, 2.5 bath townhouse in sought-after Promontory. This 1,400 sq ft two-story home features an open-concept layout, spacious kitchen, and bright living areas. Upstairs offers a large primary suite, two additional bedrooms, and full bath. Enjoy the serene backyard with a flowing creek and blooming apple trees in spring. Includes a double car garage and is close to parks, schools, and amenities. A perfect blend of nature and convenience"”don't miss this charming home! * PREC - Personal Real Estate Corporation (id:60626)
Advantage Property Management
758 Newtonville Road
Forest Hill, Nova Scotia
Privately set on 14.5 acres in Forest Hill, this 35-year-old ranch-style home offers peaceful living and space to grow. Located in the sought-after Gaspereau Elementary, Wolfville School, and Horton High school districts, the home is tucked down a freshly graveled driveway with a full-width covered front porch and beautiful landscaping. Inside, enjoy a bright, open living space with vaulted ceilings, warm southern light, and a framed dining area leading to a spacious kitchen with quartz counters, updated back-splash, coffee bar, and pantry. The main level offers 3 bedrooms, 1.5 baths, and a must-have mudroom side entry. The finished lower level adds a 4th bedroom, two flexible rooms, a large rec room, and two storage spaces, plus a separate entry with a new exterior door. The home has a long-lasting metal roof and two heat pumps (main and lower level) for year-round comfort. Settle in and make it yours! With acres of forest to explore, and peaceful country living just minutes from schools, a local beach, corner store, and the vibrant town of Wolfville. This isn't just a home, it's a lifestyle rooted in nature, comfort, and connection. (id:60626)
Parachute Realty
1001 Archer Drive
Quispamsis, New Brunswick
Welcome to 1001 Archer Drive Large stunning 2-storey home with two level double garages, nestled on over half an acre of private, treed property with captivating river views. This 4-bedroom, 3.5-bathroom residence offers the perfect blend of space, privacy, and modern living in one of Quispamsis most desirable neighbourhoods. Step inside to find a bright and spacious layout, ideal for both family living and entertaining. The heart of the home is the large, contemporary kitchen featuring a center island, ample cabinetry, and plenty of natural light, open to large Family room with Electric Fireplace and Built ins. Separate Living room and Dining room. Upstairs, youll find four generously sized bedrooms, including a serene primary suite complete with its own ensuite bathroom with access door for a future balcony facing the River views.. The finished lower level adds even more versatile space, with a family room, 5 piece bathroom, and plenty of storage! Outside, enjoy the peaceful, tree-lined setting with river views, room to garden, or simply unwind in nature. Double decks in the back and cozy Veranda in front for morning or evening coffee. With its perfect balance of comfort, privacy, and style, this home is ready to welcome its new family, and can close quickly for summer enjoyment. (id:60626)
Keller Williams Capital Realty
621a Cook Road
Marmora And Lake, Ontario
Crow Lake Waterfront Lot - Build your Forever Home. Don't miss this rare opportunity to build your dream home on a stunning 2.2 acre waterfront lot overlooking beautiful Crowe Lake-one of Eastern Ontario's most desirable lakes. Nestled among mature trees, this elevated lot offers a bird's-eye view of the water and the freedom to create your own private retreat with flexible building site options. Enjoy a natural rock and sandy shoreline with safe, clear swimming on this pristine lake. The property includes deeded access ia a year-round private road that connects to a municipally maintained road, just 6km from the Village and Highway 7. Ideally located halfway between Toronto and Ottawa, and only 30 minutes north of Belleville, this is the perfect balance of seclusion and convenience. Severance has been approved and the zoning change will be competed prior to closing. All offers conditional upon the finalization of severance and rezoning. Seller is a licensed real estate registrant. Taxes not yet assessed. (id:60626)
Royal LePage Proalliance Realty
10535 67 Av Nw
Edmonton, Alberta
Welcome to this stunning duplex located on a quiet, tree-lined street in Allendale. This beautifully upgraded home offers 3 bedrooms plus a den, 2.5 baths, and high-end finishes throughout. Enjoy 9’ ceilings, rich hardwood floors, and a spacious open-concept layout featuring a large great room with a cozy gas fireplace. The kitchen is designed for entertaining, complete with a massive walk-in pantry, quartz countertops with a flush eating bar, soft-close cabinetry, and S/S appliances. Upstairs, the generous primary includes a luxurious ensuite with dual sinks, soaker tub, and separate shower. Two additional well-sized bedrooms and convenient laundry complete the second floor. The open basement features a separate side entrance, ideal for a future suite, and there's a double detached garage. Outside, you’ll find a beautifully landscaped yard and private deck—perfect for relaxing or hosting. This property is truly move-in ready and just minutes from the U of A, Whyte Avenue, shopping, and transit. (id:60626)
RE/MAX Excellence
7558 Highway 38
South Frontenac, Ontario
7558 Highway 38. A Nature Lovers Retreat. Discover this custom-built, 1.5-storey chalet-style home nestled in a serene, private setting surrounded by mature trees. This beautifully crafted residence features two spacious main-floor bedrooms and a third bedroom in the loft with access to a west-facing deck perfect for enjoying sunsets. At the heart of the home is a striking floor-to-ceiling stone wood-burning fireplace, paired beautifully with warm natural pine flooring throughout. The generously sized kitchen and dining area open directly onto a sunny, south-facing deck, perfect for outdoor dining and entertaining. The expansive, sun-filled yard provides endless potentialwhether for a hobby farm, outdoor recreation, or a home-based business. A full, walk-out unfinished basement offers even more space to customize to your needs. Located just steps from Rivendell Golf Club and the KP Trail, this property is a true escape with the convenience of being only 25 minutes from Kingston. Virtual tour and 3D floor plans available. (id:60626)
Royal LePage Proalliance Realty


