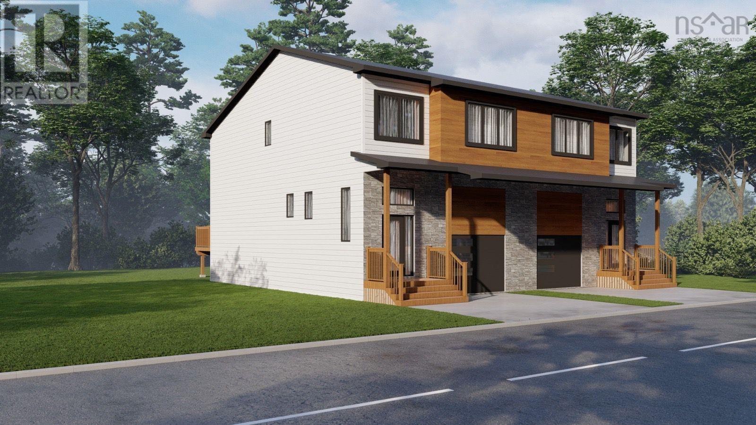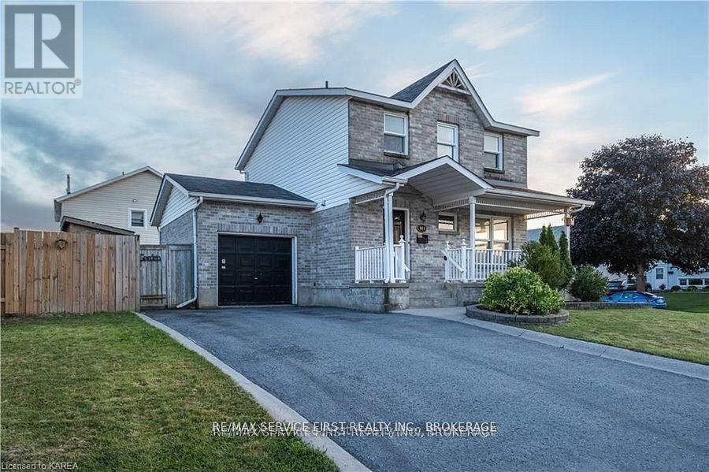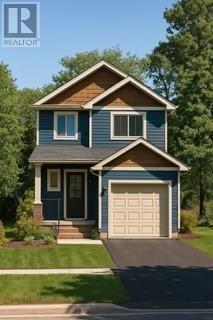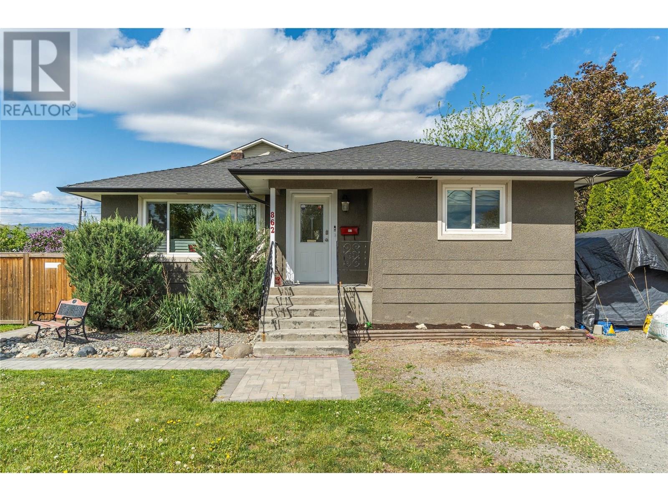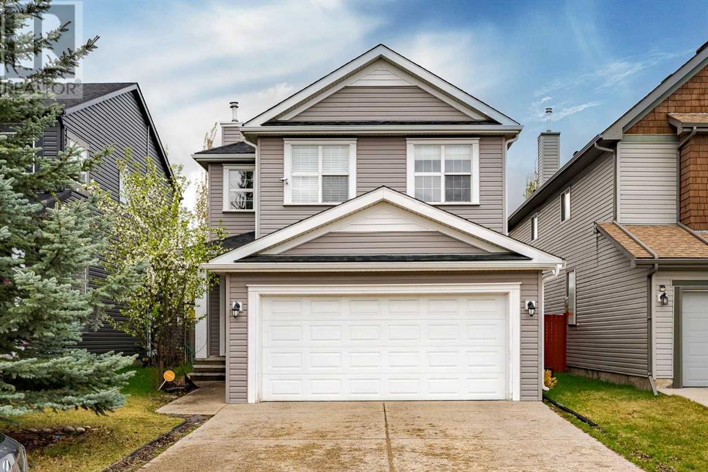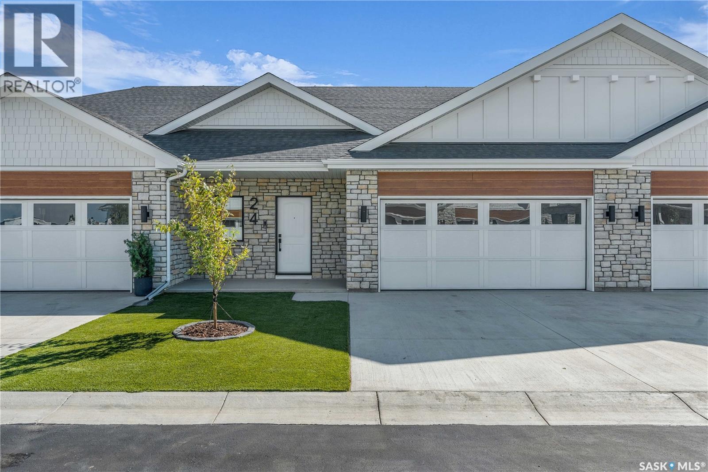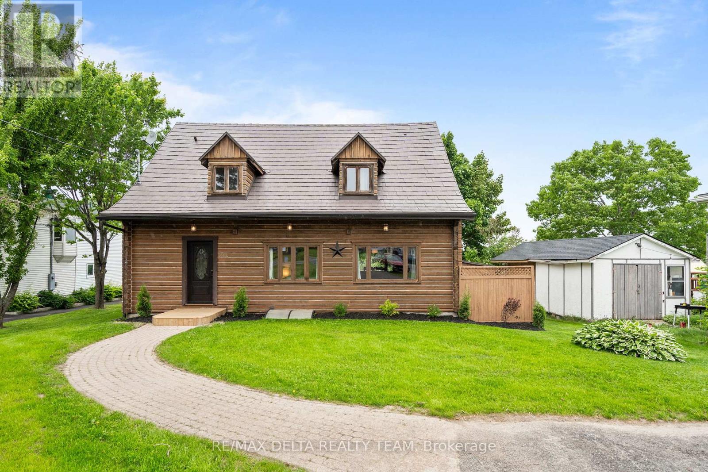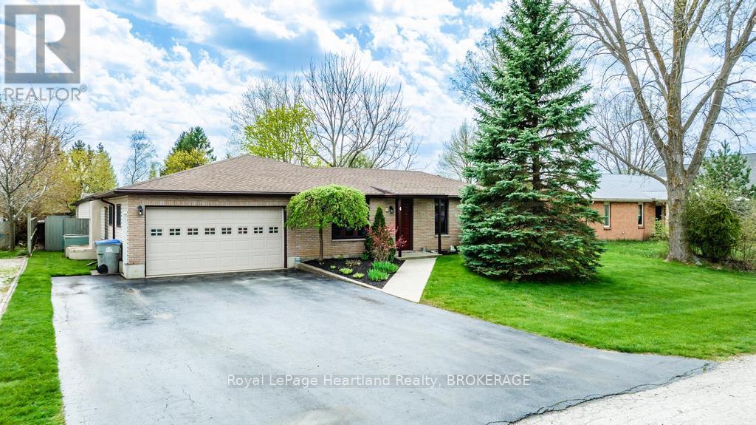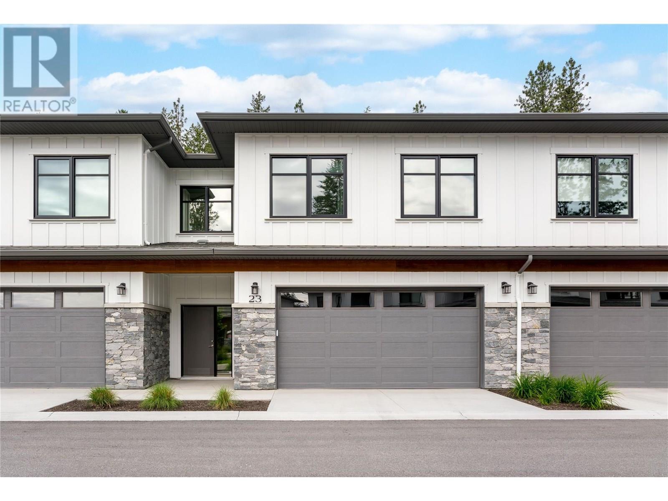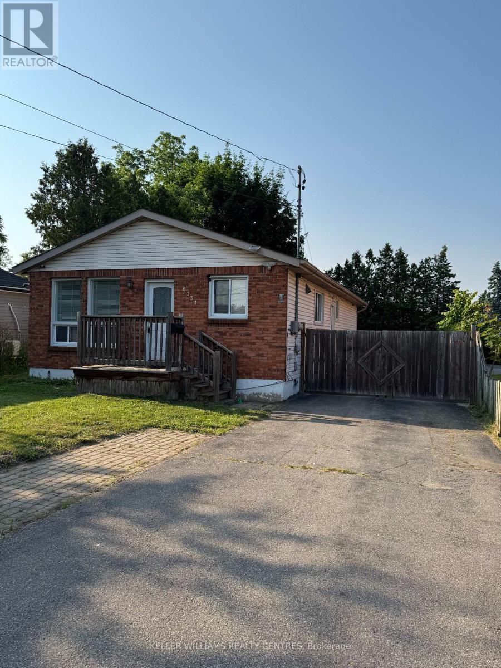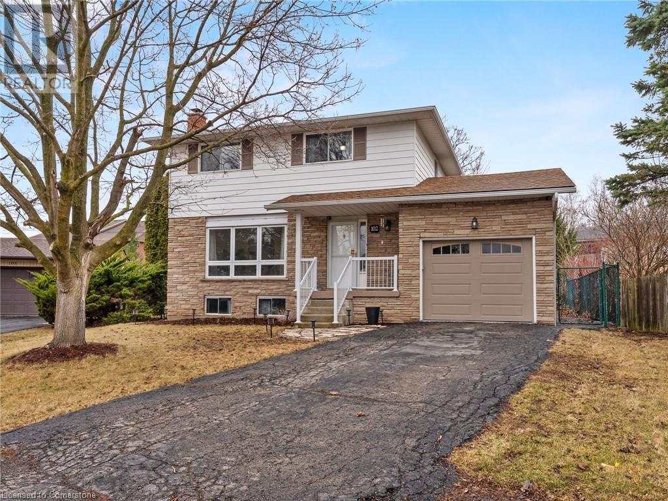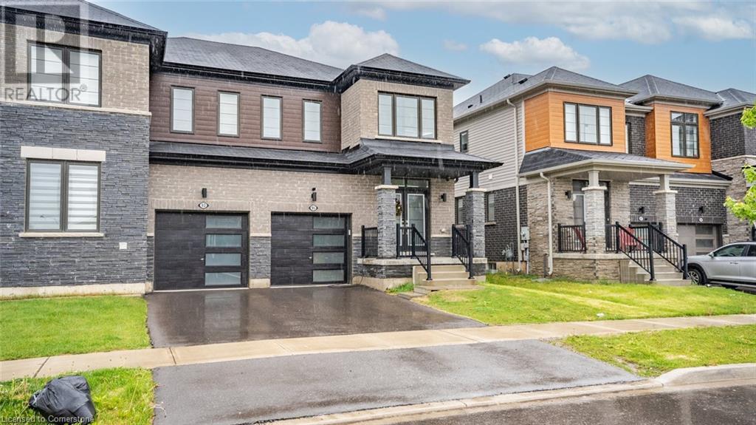Smd19b 47 Simona Drive
Dartmouth, Nova Scotia
Welcome to Lot 19 Unit B Simona Drive, Dartmouth. Located in the picturesque Parks of Lake Charles neighbourhood, this semi-detached 2-storey home with a walkout basement offers the perfect combination of modern design and functional comfort. With 4 bedrooms and 3.5 bathrooms, it's designed to cater to both family living and entertaining. Step into the inviting open-concept main floor where a beautifully crafted kitchen with quartz countertops seamlessly connects to a spacious dining area and an expansive living room featuring an electric fireplaceperfect for cozy evenings and welcoming gatherings. This bright and airy space is ideal for both everyday living and special occasions. The second floor features three generously sized bedrooms, including a luxurious primary suite with a walk-in closet and a private 4-piece ensuite. The additional bedrooms are bright and versatile, perfectly suited for family or guests. The fully finished walkout basement expands the living area, offering a flexible rec room that can serve as a gym, playroom, or home theatre. The fourth bedroom and a full bathroom on this level provide additional privacy and convenience, alongside a utility room and ample storage space. With its walkout design, thoughtfully planned layout, premium finishes, and the added warmth of a fireplace, this home on Simona Drive delivers everything a homeowner could wish for. (id:60626)
Royal LePage Atlantic
34 Barnsley Court
Middle Sackville, Nova Scotia
At the end of a quiet cul-de-sac in the always popular Sunset Ridge, this home has that welcoming feel from the moment you walk in. The double height entryway lets in tons of natural light and sets the stage for the bright, open layout inside. Hardwood floors run throughout the main level, where the living, dining, and kitchen all flow nicely together, great for both everyday living and entertaining. The kitchen offers full height cabinets, stainless steel appliances, an island, and a walkout to a sunny, private back deck. The backyard is a real highlight: fully fenced, landscaped, and privateperfect for kids, pets, or just relaxing. Upstairs, there are two spacious bedrooms and two full baths, giving you plenty of room to spread out. The lower level features an additional bedroom, full bath, and large rec room that can easily be used as a home office, gym, or extra hangout space. With a built in double garage, and a great location close to schools, parks, and everything you need, this home is an easy one to fall in love with. Don't miss out on the opportunity to call 34 Barnsley Court your new home. (id:60626)
RE/MAX Nova (Halifax)
363 Waterloo Drive
Kingston, Ontario
This exceptional single-family home in Kingston's sought-after West End offers outstanding potential for both expansion and investment. Situated on an expansive corner lot in the desirable Waterloo Village, this move-in-ready property features 3 bedrooms and 2.5 bathrooms. The main floor boasts an open-concept layout with a spacious living and dining area, a full kitchen with a cozy breakfast nook, and easy access to a beautifully maintained outdoor space. Upstairs, you'll find three well-proportioned bedrooms and a 4-piece bath. The fully finished lower level offers added versatility with a large recreation room complete with a bar, a second 4-piece bathroom, and a dedicated laundry area. For developers, builders, or savvy investors, this property presents a rare opportunity. The seller has leveraged the oversized lot to design permit-ready plans for two secondary suites attached to the existing home, allowing for future use as a 3-unit property. These plans include a 3-bedroom unit and a 4-bedroom unit, each offering approximately 1,350 sq. ft. of finish-able living space. With zoning already in place and cost savings available on impost fees, this is a turnkey project ideal for those looking to tap into Kingston's thriving rental market. Whether you're expanding your portfolio or seeking a smart long-term investment, this property checks all the boxes. (id:60626)
RE/MAX Service First Realty Inc.
79 Trenton Drive
Paradise, Newfoundland & Labrador
Welcome to your dream home! This stunning 2-storey home backing onto Octagon Pond is brought to you by award winning Viking Carpentry & Construction, the perfect setting for your new beginnings. This home has an open-concept layout that maximizes space and natural light. Featuring 3 bedrooms with primary including ensuite and walk-in closet on the second floor. The 1 bedroom basement apartment offers the opportunity to offset your mortgage (id:60626)
3% Realty East Coast
3310 490 Route
Dundas, New Brunswick
UNIQUE CUSTOM HOME WITH BACKYARD OASIS WITHIN 20 MINUTES TO THE CITY! Sitting on a PEACEFUL TWO ACRE LOT, the property offers TRIPLE ATTACHED GARAGE, INGROUND SALTWATER POOL, AND HIGH END FINISHES. This energy efficient home features a blend of craftsman style and modern finishes throughout including pine board floors, rustic doors, cape cod siding and more. The main level WELL APPOINTED KITCHEN with large island, WALK-IN PANTRY and custom cabinetry featuring quartz countertops, front living room and dining combination. Down the hall, you will find full bath with custom shower and heated floors, as well as primary bedroom with WALK-IN CLOSET and a bedroom with access to the backyard. The UPPER LEVEL ADDS ADDITIONAL LIVING SPACE with loft space with propane fireplace offering views of the backyard and its own 4 PC ensuite featuring tile shower and soaker tub. The lower level is FULLY FINISHED with family room, bedroom and full bathroom with laundry. The BACKYARD OASIS offers INGROUND SALT WATER POOL with pavers stone surround, WORKSHOP and MANCAVE with wood burning stove, Garden Shed, Pergola and more. EXTRAS include: GENERATOR READY PANEL, 4 MINI SPLIT HEAT PUMPS, DOUBLE DETACHED CONVERTED INTO A MUSIC ROOM WITH FINISHED STORAGE AREA, TWO HIGH EFFICIENCY PROPANE STOVES and MUCH MORE. This home must be viewed to appreciate its true value, call your REALTOR® to view! (id:60626)
Exit Realty Associates
211 258 Helmcken Rd
View Royal, British Columbia
Welcome to The Royale—an exclusive collection of 55 condominium residences redefining modern living. Nestled in a prime location, The Royale seamlessly blends contemporary design w/ timeless elegance. Beautiful two-bedroom condo units, each home is thoughtfully designed w/ high-end finishes, spacious layouts, high ceilings, & private patios. This corner unit gets plenty of natural light, making the space feel even more open & inviting. Premium details include stainless steel Samsung appliances & European-inspired wide plank flooring. Situated in the vibrant community of View Royal, The Royale places you just minutes from parks, beaches, schools, shopping, Victoria General Hospital, & the convenience of a boutique market right on the ground floor. Experience the perfect balance of urban accessibility & the natural beauty of Vancouver Island. Additional highlights include secured parking, w/ specific units including storage, & strata fees covering both heat & air conditioning. Price+GST. (id:60626)
Engel & Volkers Vancouver Island
92 Bartlett Crescent Se
Calgary, Alberta
Step into something special at 92 Bartlett Crescent SE—a brand new Gregory model from Homes by Avi, perfectly positioned on a sunny corner lot in Rangeview by Section 23. This is no ordinary laned home. With its charming front porch, detached double garage, and thoughtful upgrades throughout, it offers the kind of everyday comfort and elevated style that’s hard to find at this price point. And with a quick possession available, you won’t be waiting long to call it home.Inside, the layout invites you to breathe a little easier. Mornings begin in the sun-filled kitchen, where full-height cabinetry, a silgranit sink, and quartz countertops offer both beauty and function. Coffee at the island, groceries tucked neatly in the dedicated pantry, and dinner prepped in a kitchen that's already roughed in for a future gas range—this is a space made for living well. At the front of the home, a generous flex room offers the perfect spot for a bright home office, stylish library, or creative kids’ zone. Thoughtful touches like a broom closet at the back entry and a separate linen closet on the main floor keep things organized behind the scenes.Upstairs, the primary suite becomes your personal retreat with a walk-in closet and private ensuite, while two additional bedrooms and a central bonus room mean everyone has space to unwind. Laundry is right where it should be—upstairs—and a 200 amp panel in the basement sets you up for future upgrades, from EV charging to air conditioning. Out back, the yard is already taking shape with fresh sod on the front lawn and a back deck ready for BBQ season, thanks to the roughed-in gas line.And let’s not forget the bigger picture. Rangeview by Section 23 isn’t just a neighbourhood—it’s Calgary’s first garden-to-table community, purpose-built for connection, sustainability, and a slower, more meaningful pace of life. Imagine strolling tree-lined streets to community garden plots, stopping by a local greenhouse workshop, or meeting neighbours f or a picnic in one of the thoughtfully designed gathering spaces. Here, the rhythm of daily life is shaped by seasonal harvests, walkable pathways, and a shared love of fresh air and fresh food. Planned amenities include a future Market Square, active parks and playgrounds, and an inviting network of trails that link homes to nature—and to each other.Whether you're growing your first tomatoes, hosting a backyard BBQ, or simply soaking up the views of prairie skies, Rangeview makes it easy to feel grounded. This is more than a place to live—it’s a place to thrive. Come see what life could look like here.PLEASE NOTE: Photos are of a finished Showhome of the same model – fit and finish may differ on finished spec. Interior selections and floorplans shown in photos. (id:60626)
Cir Realty
8408 Addison Drive Se
Calgary, Alberta
BACKING ONTO GREENBELT |NEW SHINGLES ON THE HOUSE | RV STORAGE | MINUTES AWAY FROM DEERFOOT MEADOWS Welcome to 8408 Addison Drive SE in the heart of Acadia! This gorgeous bi-level home features 4 total bedrooms, 2 full bathrooms, south facing backyard, renovated basement illegal suite (2024) (mortgage helper), central A/C, water softener, newer windows on the main, and a double detached garage! The main floor, spanning over 1070 sqft features hardwood floors throughout, a living room, dining room, wide-open kitchen with solid wood cabinets, granite countertops and stainless-steel appliances, beautiful arcway open kitchen to living room with breakfast bar, 3 well-appointed bedrooms and a full bathroom. A back deck with privacy panels (2023) completes the main, perfect for the mornings with a cup of coffee. The lower level is split into two sides with Vinyl plank flooring throughout , one serving as an additional living area / rec room for the family, while the other side features an illegal suite, oversized windows (doesn’t even feel like a basement), one bedroom and a full bathroom. Off the back deck, you can access the private fenced yard, which includes a large storage shed, RV parking and the double detached garage! Brand new shingles on the house (2025), new basement windows. newer hot water tank(2024) , 200 AMP electric panel (2023), newer smart LG washer & range microwave (2023). Acadia is known for its family-friendly appeal, and ultimate convenience to the Deerfoot Meadows shopping district (IKEA, Costco, Wal-Mart, T&T, Best Buy, etc.), parks, playgrounds, schools and transit – located just on the other side of Blackfoot Trail! Behind the home is a stretch of green space off the paved back alley, perfect to serve as a dog-run, summer walks, and a community connector with privacy! Check out this property today. (id:60626)
RE/MAX Real Estate (Mountain View)
30 Baywater Cape Sw
Airdrie, Alberta
Don’t miss your chance to own this stunning corner-lot home in Bayside, tucked away on a cul-de-sac, offering fantastic curb appeal and a welcoming front porch. Extra windows flood the space with natural light, creating a bright and inviting atmosphere that makes this house feel like a home from the moment you walk in. As you step inside, you’ll immediately notice the thoughtful layout, starting with a main-floor den, ideal for a home office or a cozy sitting area. The open-concept living area flows effortlessly, with hardwood and tile flooring throughout, a cozy living room complete with a gas fireplace, and a spacious dining area that’s perfect for both everyday meals and hosting friends. The recently updated kitchen is a chef’s dream, featuring stainless steel appliances, granite countertops, and ample space to prepare meals and entertain. A 2-piece bathroom rounds out the main floor, offering convenience and style.Upstairs, the home continues to impress. A beautiful staircase leads to the second level, where you’ll find a bright and sunny bonus room—perfect for a media room, playroom, or an additional lounging area. The spacious primary suite is an inviting retreat, complete with a walk-in closet and a private en suite that’s perfect for unwinding after a long day. Two additional bedrooms, a full bathroom, and a separate laundry area provide plenty of space for the whole family. The undeveloped basement presents endless possibilities, whether you dream of a home gym, a recreation room, or an additional living area to suit your needs.With brand-new carpets, fresh paint throughout, air conditioning, and custom blinds, this home is truly move-in ready. The fully landscaped backyard is perfect for enjoying sunny days, offering a large deck for entertaining and a shed for extra storage. The attached double garage adds even more convenience.This home is ideally located just steps from the canals and walking paths, and the convenience of local schools is unbeat able. The elementary school is just a short walk away, while the middle school bus stop is conveniently across the street, and the high school is just down the road. With everything so close, you can spend less time commuting and more time enjoying the best of Bayside living.Bayside is one of Airdrie’s most desirable communities, known for its peaceful ambiance and close-knit atmosphere. With scenic canals, picturesque walking paths, parks, and playgrounds, plus easy access to shopping, dining, and amenities, it’s a place where you can truly feel at home. Whether you’re looking for a quiet retreat or a vibrant community to make your own, Bayside offers the perfect setting to live your best life. (id:60626)
Exp Realty
40 Bow Ridge Drive
Cochrane, Alberta
(OPEN HOUSE JULY 26th 1-3 PM) Welcome to this 4 bed 4 bath FAMILY HOME with Incredible VIEWS of Cochrane! Walking up to the front door have a seat on the inviting FRONT PORCH. Enjoy the beautiful landscaping and privacy created by the Trees in front. Inside on the main floor is a convenient spacious Den, 1/2 bath and laundry / mud room off the Double Garage entrance. Continue into the main living area of the Home with VIEWS of Cochrane from every window! Kitchen comes complete with a pantry, pot drawers and wonderful cooking area with a Convection Microwave for those days you don't want to heat up the oven! Dining area is surrounded by windows and entrance to the upper balcony. Sip your morning coffee, BBQ, or just enjoy the day reading a good book! Back inside the living room welcomes in the view along with a gas fireplace and plenty of room for family gatherings or visiting with friends. Upstairs you'll find a great FAMILY space with the BONUS ROOM. Notice the Insulated, Black out blinds to block the summer rays! There are 3 bedrooms on the Upper Level along with a 4 piece main bath. The Master Bedroom comes with Walk in Closet and 4 piece en suite and those views! To the Lower WALK OUT level there is a family room, sliding doors to the lower patio and a kitchenette/ wet bar. Also a 3 piece bath and bedroom with walk in closet. At one time the owners daughter used this area as her own private living space. Come View this home today and live here Tomorrow! (id:60626)
Cir Realty
20 Sheridan Boulevard
Simcoe, Ontario
Welcome to 20 Sheridan Blvd - A Charming Brick Bungalow nestled in a quiet Simcoe neighbourhood. This beautiful home offers an ideal blend of comfort, charm, and convenience. Backing directly onto Briarwood Acres Park, the property enjoys a lush, private backdrop while being just minutes from shopping and easily accessible to local schools / bus routes. On the main level you’ll find 2 spacious bedrooms and two bathrooms; with an additional 2 bedrooms and single bathroom on the lower level. The covered front porch and glorious sunroom to the rear provide you natural light for year-round relaxation. The expansive deck overlooks your backyard oasis with direct park access. A large lower-level rec room offers endless possibilities—home theatre, games room, guest area, or kids’ zone. The attached two-car garage provides plenty of storage space whether you're upsizing, downsizing, rightsizing, or simply looking for a home that feels like a retreat, this one checks the boxes. Don’t miss your chance to own this Simcoe gem. (id:60626)
RE/MAX Erie Shores Realty Inc. Brokerage
862 Desmond Street
Kamloops, British Columbia
Bright and Spacious Brocklehurst Home with Room for Everyone! Welcome to this well-maintained family home on a sunny, flat corner lot in Brocklehurst—ideal for parking, RVs, gardening, and play! Enjoy great access from the large side drive leading into a fully fenced yard, perfect for kids, pets, and entertaining. Inside, the bright and open floor plan features durable laminate flooring throughout and a stylish white kitchen with breakfast bar, complete with stove, fridge, microwave, and dishwasher. An abundance of windows fills the home with natural light and provides great views of both yards. Step right out from the kitchen onto your private covered deck and backyard patio—perfect for morning coffee and summer BBQs. The main floor offers three bedrooms and an updated 4-piece bath. Downstairs, you'll find two more generously sized bedrooms, a 3-piece bath, laundry area (washer & dryer included), and a large rec room ideal for games and movie nights. One bedroom has plumbing access for a future kitchen, and with a separate entry, the basement offers great suite potential. There's also a huge storage room and a cold room—perfect for all your Costco finds! This home includes central heating and air conditioning for year-round comfort. Walking distance to schools, shopping, restaurants, transit, and parks—including McArthur Island Park and scenic river trails. Optional vehicle shelter included. Quick possession possible—move in and enjoy summer in your new home! (id:60626)
RE/MAX Real Estate (Kamloops)
93 Copperleaf Way Se
Calgary, Alberta
Welcome to 93 Copperleaf Way – a spacious, air-conditioned two-storey home offering over 2,766 sq ft of developed living space, 4 bedrooms, 3.5 bathrooms, a double attached garage, and an incredible opportunity in the vibrant community of Copperfield. With quick access to both Stoney Trail and Deerfoot, this home is ideally positioned for family living and commuting ease.Step inside to a soaring open-to-below foyer that sets the tone for the rest of the home. The main floor features warm hardwood flooring and a beautifully designed living space, including a large great room with a cozy gas fireplace and expansive windows that flood the space with natural light. The gorgeous kitchen is the heart of the home, featuring ceiling-height cabinetry, a striking stone-accented island, modern lighting, and a walk-through pantry that connects seamlessly to the mudroom and garage — a thoughtful touch for busy households. The dining area leads directly to the backyard, and a convenient 2-piece bath completes the main level.Upstairs, you’ll find a well-appointed layout that balances comfort and function. The generous primary suite is a true retreat, complete with a walk-in closet and a 5-piece ensuite with a deep soaker tub, dual vanities, and separate shower. Two additional bedrooms are bright and spacious, easily accommodating queen beds, desks, or reading nooks — perfect for kids, teens, or guests. A central bonus area offers flexible use as a TV room, playroom, or home office, and a second 4-piece bathroom adds convenience for the entire upper floor. You’ll also love the dedicated second-floor laundry room with plenty of space for folding and storage.The fully finished basement extends your living space with a massive rec room, an additional flex space ideal for a gym, games area, or creative studio, plus a large fourth bedroom and another full bathroom — offering privacy and versatility for guests or multigenerational living.All bathrooms have been recently updated w ith new ceramic tile, and both the roof and siding were replaced in 2021, adding peace of mind and long-term value.Outside, enjoy a private backyard with a large deck, gazebo, and hot tub — perfect for relaxing or entertaining. Located in Copperfield, a vibrant community offering scenic walking paths, ponds, playgrounds, and nearby schools, this home is surrounded by amenities that support both convenience and connection.Offered at a price that reflects the chance to personalize and make it your own, this home is a standout option for anyone looking to build long-term value in a fantastic family-friendly neighbourhood. (id:60626)
RE/MAX House Of Real Estate
24 720 Brighton Boulevard
Saskatoon, Saskatchewan
*SHOWHOME NOW OPEN!* Welcome to The Moët II, an exquisite bungalow townhome nestled within the private, gated community of Chateau Bungalows, crafted by the award-winning North Prairie Developments Ltd. This sophisticated 1,071 sq. ft. bungalow embodies modern luxury, complete with a spacious attached two-car garage. Every detail has been thoughtfully curated, from the premium Whirlpool built-in appliance package to the quartz countertops that exude elegance. The open-concept living areas feature high-end laminate flooring, while the bathrooms are adorned with luxury vinyl tile. Step inside to experience the grandeur of 9’ ceilings and a luminous, airy living space. The living room, framed by floor-to-ceiling windows, invites you to bask in natural light while overlooking your private, picturesque backyard. This outdoor haven boasts a covered patio, low-maintenance turf landscaping, and privacy fencing. The primary bedroom is complete with a 4-piece ensuite and a spacious walk-in closet. For those needing additional space, an optional 1,417 sq. ft. basement development offers limitless potential. Whether you envision an additional bedroom, office, a private bathroom, a state-of-the-art theatre room for those cinematic family nights, the possibilities are endless. The exclusive Chateau Bungalows community extends beyond your front door. Indulge in private backyards, engage in a friendly match at the sleek pickleball court, or take in a show at the nearby amphitheater, just steps away. The scenic lakeside walks and tranquil paths provide a perfect retreat from the bustling world, while the trendy shops, dining, and vibrant entertainment of Brighton are only moments away. Experience the epitome of refined living at Chateau Bungalows, where luxury meets lifestyle in one of Brighton’s most coveted locations. Details are subject to change without notice. This home is eligible for the Home Beyond Code Rebate Program, Up to $3000 Rebate. Subject to terms and conditions. (id:60626)
Coldwell Banker Signature
Lot112a Nolans Road
Montague, Ontario
Flooring: Tile, *This house/building is not built or is under construction. Images of a similar model are provided* 1100 Clearwater Jackson Homes model with 2 bedrooms, 1 bath split entryway with stone exterior to be built on stunning 1 acre, treed lot just minutes from Franktown and Smiths Falls, and an easy commute to the city. Enjoy the open concept design in living area /dining /kitchen area with custom kitchen with granite counters and backsplash from Laurysen Kitchen. Generous bedrooms and gorgeous bathroom. Ceramic in baths and entry. Large entry/foyer with inside garage entry, and door to backyard/deck. Attached double car garage(20x 20) The lower level awaits your own personal design ideas for future living space, includes drywall and 1 coat of mud. The Buyer can choose all their own custom finishing with our own design team. All on a full ICF foundation! Also includes : 9ft ceilings in basement and central air conditioning! Call today!, Flooring: Ceramic, Flooring: Laminate (id:60626)
RE/MAX Affiliates Realty Ltd.
379 Reynalds Co
Leduc, Alberta
Welcome to Robinson! This spacious 2,569 sqft home features a LEGAL 2 BEDROOM BASEMENT SUITE and sits on a large corner lot, offering ample parking for guests and tenants. Enjoy outdoor living on the oversized deck overlooking the generous backyard—ideal for kids to play. The main floor offers 1,163 sqft of open-concept living with 9' ceilings, large windows for natural light, a walk-in pantry, and abundant storage. Upstairs, you'll find 1,406 sqft, including a massive primary suite with a walk-in closet and a luxurious 5-piece ensuite. Down the hall are two roomy kids' bedrooms, a 4-piece bath, a laundry room, and a huge bonus room perfect for family movie nights or a kids’ play zone. The basement suite stands out with 9' ceilings, 900+ sqft of living space, two large bedrooms, a spacious living room, a full kitchen, its own laundry, and two big storage areas—making it an excellent mortgage helper or INCOME-GENERATING RENTAL. (id:60626)
Professional Realty Group
53 Oaktree Drive
Haldimand, Ontario
Welcome to 53 Oaktree Drive a stunning, upgraded FREEHOLD END UNIT corner townhome on a premium oversized lot with NO SIDEWALK ! Located in the desirable Avalon Empire community, this modern 3 bed, 2.5 bath home features a bright open-concept layout filled with natural light, stainless steel appliances, maple kitchen cabinets, and a beautiful oak staircase. Enjoy 3 spacious bedrooms, second-floor laundry, and an attached garage. Situated in a family-friendly neighbourhood just minutes from Hamilton and 15 mins to the airport. Walk to parks, tennis courts, schools, trails, and transit. New schools and a community center with childcare ! Perfect for first-time buyers, investors & downsizers, don't miss this incredible opportunity to call this your home ! (id:60626)
RE/MAX Excellence Real Estate
3663 Principale Street
Alfred And Plantagenet, Ontario
This is a rare chance to own a stunning custom log home with 84 feet of private waterfront on the beautiful Ottawa River. The home is in excellent, move-in ready shape and blends rustic charm with modern comfort. The main floor has an open layout that's perfect for daily life or hosting guests. The updated kitchen features granite counters, a large island, and newer appliances - all with amazing views of the river. The spacious dining and living areas are centered around a cozy gas fireplace that adds warmth and character. A main floor den gives you the option of a fourth bedroom, home office, or guest room. Upstairs, you'll find two large bedrooms, a full bathroom, and a loft area that can be used as a home office or play space. The recently finished basement adds even more living space, including a big rec room, third bedroom, laundry room, and lots of storage. Step outside to enjoy a covered PVC deck and peaceful river sunsets. The well-kept yard leads to your own dock - perfect for boating, fishing, or skating all year round. Recent upgrades include professional weeping tile work and basement updates. With plenty of parking, a private setting, and endless outdoor fun, this is a special place to call home where nature, comfort, and quality come together. (id:60626)
RE/MAX Delta Realty Team
14900 Langston Road
Vanderhoof, British Columbia
* PREC - Personal Real Estate Corporation. Discover the perfect blend of modern comfort and off-grid living with this 2020 custom-built 5-bedroom, 2-bath home, set on 11 tranquil acres. A seasonal creek enhances the serene atmosphere, while solar panels and a 2020 Kubota diesel generator ensure self-sufficiency. The home features in-floor heating, a private in-law suite with a separate entrance, and a wrap-around covered concrete porch for entertaining. Enjoy a beautifully landscaped yard, greenhouse, garden, and storage sheds, ideal for sustainable living. A heated attached garage and multiple-car carport offer abundant space. Private, quiet, and thoughtfully designed - this is the retreat you’ve been searching for! (id:60626)
RE/MAX Vanderhoof
Landquest Realty Corporation
4 Ducharme Crescent
Bluewater, Ontario
Welcome to your next home at 4 Ducharme Crescent, a charming residence that promises comfort and convenience. This delightful house is now available for sale and is looking for its new owners to start their next chapter. Nestled in a quiet neighbourhood, this property boasts an enviable location that combines the tranquility of beach town living with the vibrancy of downtown life with many shops and dining options. Just a short stroll away from the sandy shores of Lake Huron and within walking distance to the downtown area, this home offers the perfect balance for those who appreciate both relaxation near the lake and the convenience of in-town amenities. The house itself is a haven of comfort, featuring 5 cozy bedrooms, where a bedroom could easily serve as an office, and 1.5 bathrooms, providing ample space for families, anyone looking for room to grow, or have everything on a single level. With over 1440 sq ft, this property is offering a spacious yet intimate setting for making memories. Recent upgrades include new flooring, baseboard, and fresh paint throughout the majority of the property, adding a fresh and contemporary touch to the interior. The exterior is equally inviting, with a fenced backyard ensuring privacy for your outdoor activities, and a garden shed. Enjoy leisurely afternoons on the patio, which is partially covered, from where you will realize this home is designed for both relaxation and entertainment. With an attached garage and parking space for up to 6 vehicles, guests are always welcome. Don't miss out! **EXTRAS** Blue Shelving in Garage, Firepit Ring/Grill (id:60626)
Royal LePage Heartland Realty
1979 Country Club Drive Unit# 23
Kelowna, British Columbia
This bright & welcoming home offers open-concept living with large windows that bring in natural light throughout. The functional layout flows seamlessly from the kitchen to the dining & living areas, with direct access to a private covered patio—perfect for morning coffee or evening relaxation. The open-concept layout includes a bright kitchen with quartz countertops, a large island with seating, KitchenAid appliances, a 5-burner gas range & ample cabinetry. A stone-faced gas fireplace adds warmth and character to the living space. Wide plank flooring runs throughout, and all windows are finished with privacy film for added comfort. The floor plan offers ideal separation between the two bedrooms. The primary suite includes a walk-in closet and an ensuite with dual sinks and a walk-in shower. The second bedroom is located near the full second bathroom, making it ideal for guests or a home office. A full-size laundry room and 586 sq.ft. crawl space adds incredible bonus storage—ideal for seasonal items, or anything you'd prefer out of sight but easily accessible. Additional features include 9’ ceilings, solid core interior doors, LED lighting, EV charger in the garage, and energy-efficient construction. Located minutes from the airport, UBCO, and walking trails, in a well-maintained development with community green space and a fire pit gathering area. (id:60626)
RE/MAX Kelowna - Stone Sisters
6131 Valley Way
Niagara Falls, Ontario
Welcome To 6131 Valley Way Located In A Fantastic Neighbourhood Of Niagara Falls! This Fully Renovated Top To Bottom Home Sits On Mature Lot That Offers A Large Sunny Backyard And Front Yard! The Main Floor Features High Quality Flooring With A Fantastic Open Concept Layout. Brand New Kitchen With All New Stainless Steel Appliances And Quartz Countertops! Generous Size Bedrooms With Plenty Of Closet Space! Brand New Washroom With Quartz Counter. Private Separate Entrance Basement Features A Brand New Kitchen, Bright Open Concept Living With Potlights, High Quality Flooring, Two Large Bedrooms And A Full 4 Piece Bathroom. Home Features 2 Separate Laundry Areas. Ideal For Extra Income Or Extended Family! Located Close To A Hospital, Schools, Parks, Shopping, Transit, QEW & Many Other Amenities/Attractions. Welcome Home! (id:60626)
Keller Williams Realty Centres
102 Dundee Drive
Caledonia, Ontario
Welcome to this tastefully updated 3 + 1 bedroom, 3 bathroom home, perfectly situated in the desirable south side of Caledonia. The main and upper levels are carpet-free, featuring stylish flooring and modern finishes throughout. The upper floor offers 3 spacious bedrooms and a full 5-piece bath, while the partial basement includes a large family room, an extra bedroom, and a 2-piece bathroom with laundry, providing a versatile space for guests, a home office, or a cozy entertainment area. The main living area boasts a bright, open-concept layout with a convenient 2-piece bath, ideal for entertaining. The kitchen has been updated with contemporary touches, making meal prep a breeze. You'll also appreciate the attached single-car garage with direct access to the interior, offering both convenience and protection from the elements. Step outside to enjoy the pie-shaped lot with a fully fenced yard, perfect for kids, pets, or hosting summer BBQs. Ideally located, this home is just minutes from shopping, the Caledonia Recreation Centre, and Grand River Park, offering plenty of nearby amenities and outdoor activities. For commuters, you're only 15 minutes from Hamilton and a quick 15-minute drive to Highway 403, providing easy access to the GTA. This move-in-ready gem offers the perfect blend of style, functionality, and convenience with its 3 + 1 bedrooms, finished basement with family room, 1 full bath, 2 half baths (including basement laundry), and a carpet-free interior. The fully fenced pie-shaped lot and attached garage with inside access complete this exceptional property, making it ideal for families, entertainers, and commuters alike. (id:60626)
Keller Williams Complete Realty
95 Rainbow Drive
Caledonia, Ontario
Settle into this comfortable semi-detached home in Caledonia, built less than 5 years ago. This 1750 sq ft property offers 4 bedrooms and 3 bathrooms, providing ample space. It features a modern brick and stone exterior, a light-coloured kitchen with a pantry, and stainless steel appliances. You'll find hardwood floors throughout the main living areas and tile in the kitchen. For convenience, there's laundry on the main floor, parking for two cars, and a remote-control garage door opener, plus a Tesla charger already installed. Being close to a park and school adds to its appeal, while the unfinished basement provides flexible space for your future plans. (id:60626)
Housesigma Inc.

