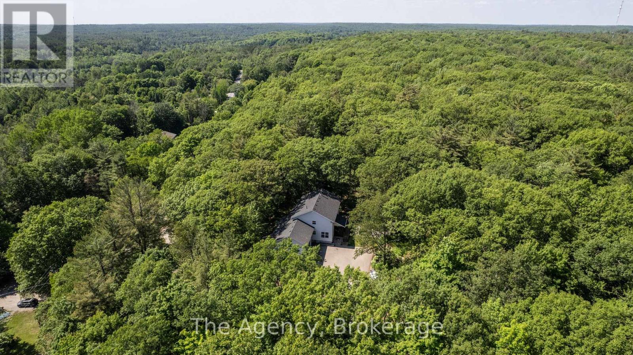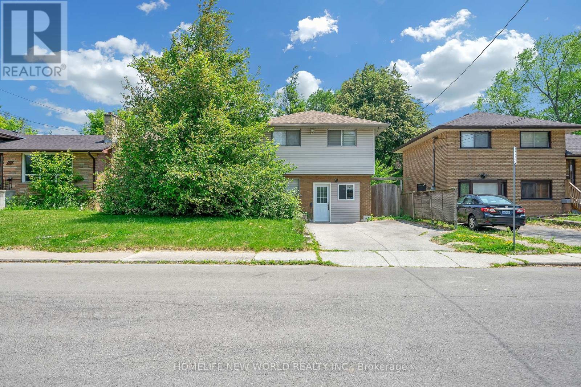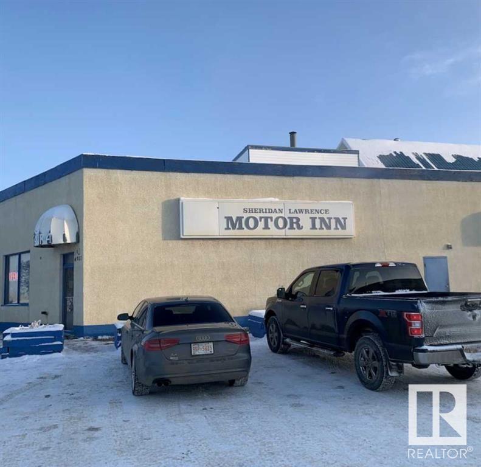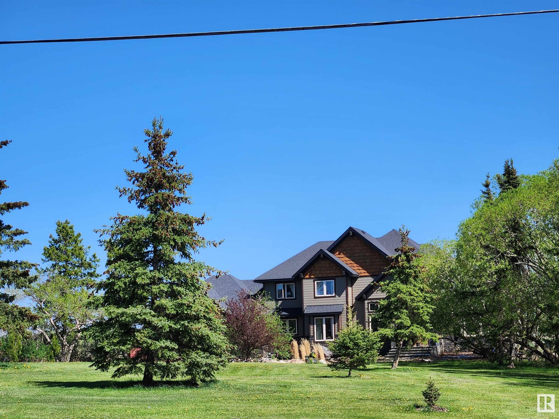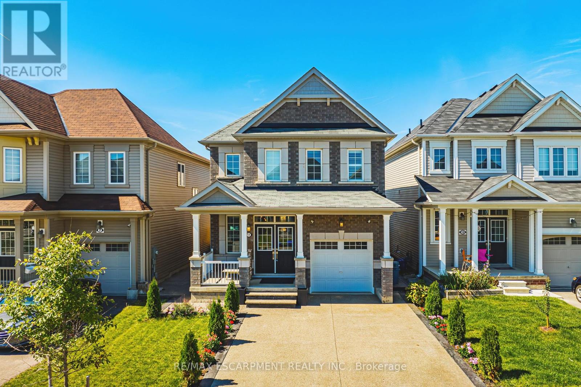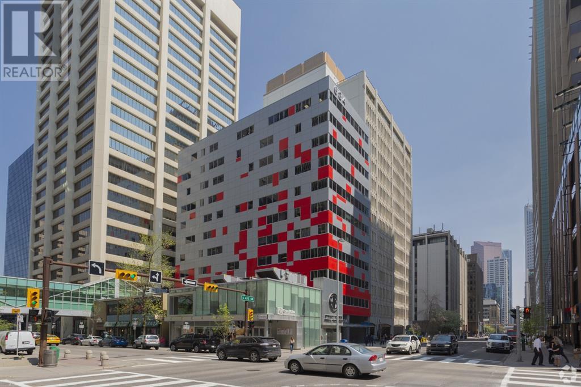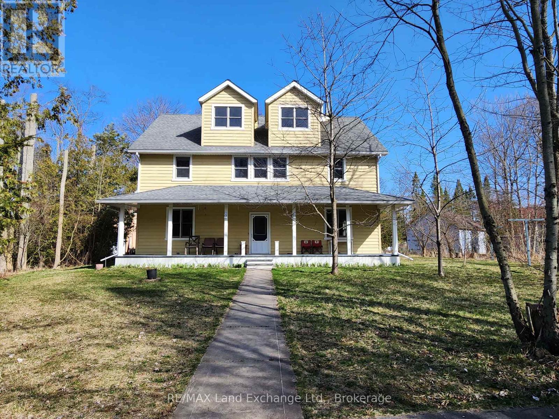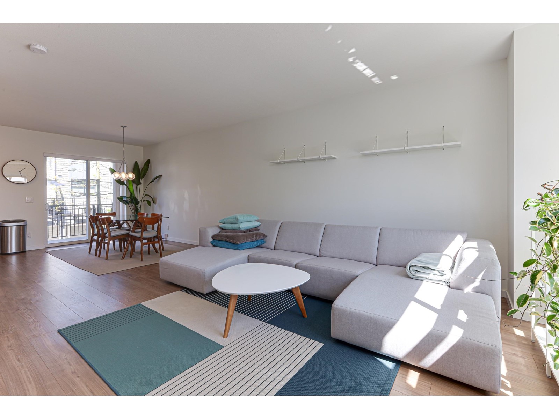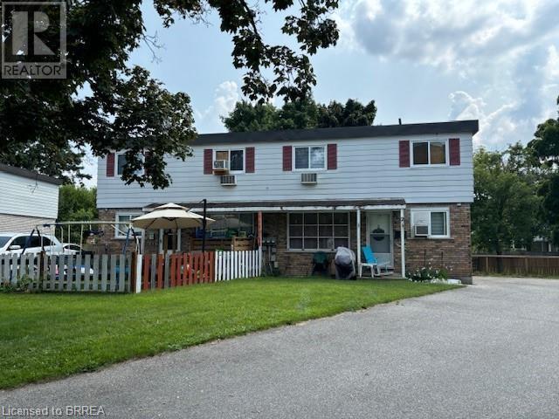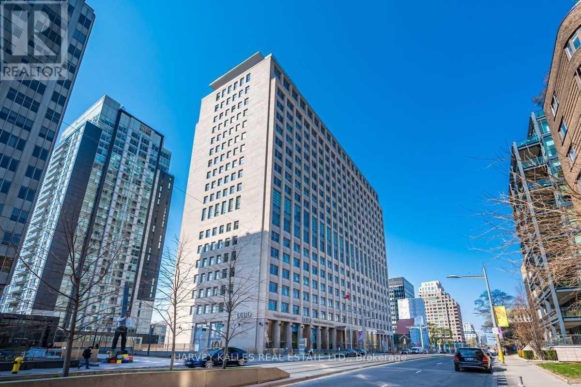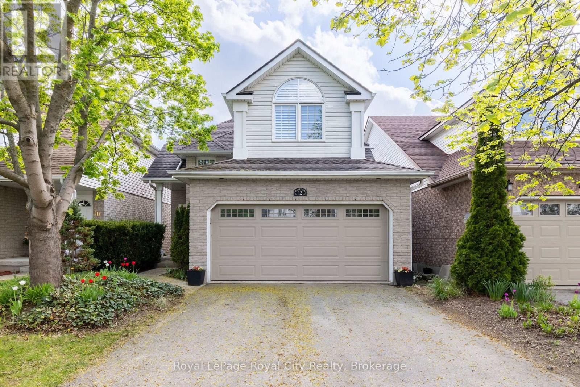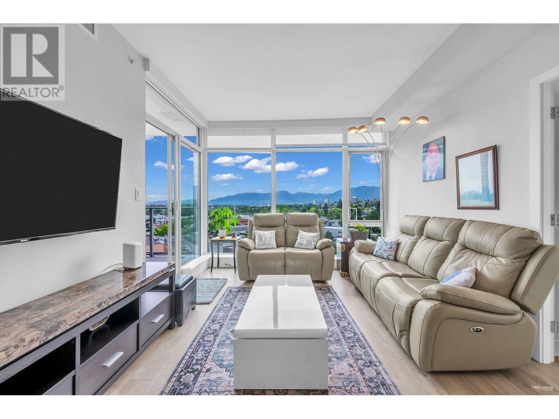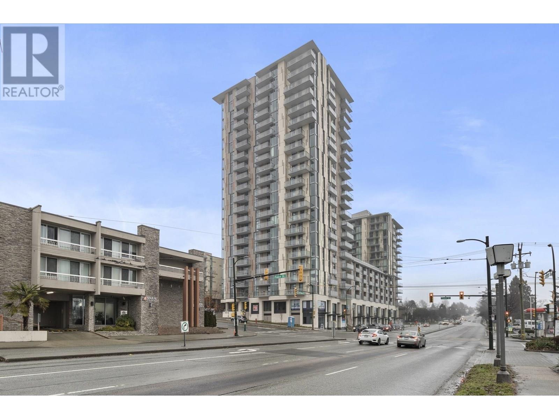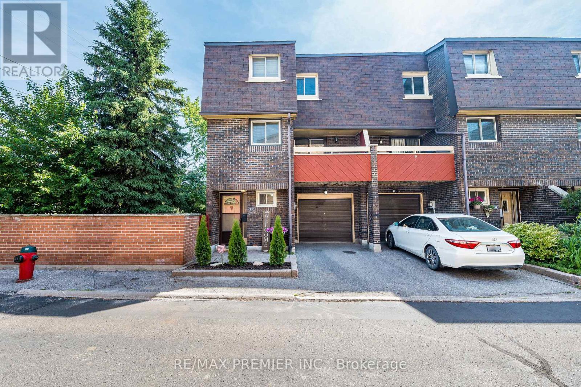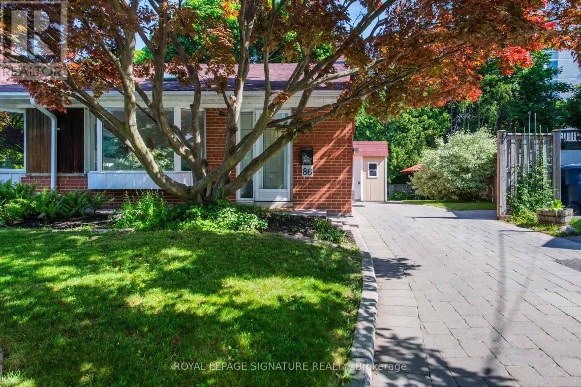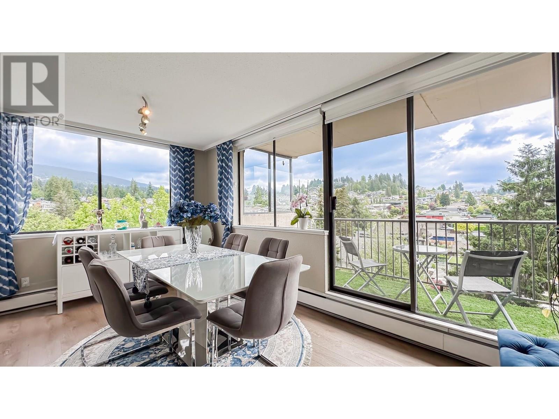1411 Cedar Lane
Bracebridge, Ontario
Perched in a private, forested setting just minutes from the highly desired Macaulay Public School in Bracebridge. Far from ordinary this 4+ bedrooms, 3-bathrooms, 3 car garage home offers the perfect blend of natural beauty, practical features, and comfort - a true Muskoka retreat complete with granite rock outcroppings. Set on 3.9 acres, this property invites you to enjoy peaceful walks through your own wooded trails, where deer, turkeys, chipmunks, and songbirds make their rounds. It's a property that offers both seclusion and space to roam, all while being fully connected to the comforts of town with municipal water services, natural gas furnace and Fiber Optic high-speed internet - a rare and valuable combination in a rural setting. Enjoy every season in the Muskoka room and relax with family in front of the beautiful stone faced wood stove in the adjoining living room. The amazing loft/5th bedroom /gym above the 2 car garage has tons of closet space and has a separate entrance accessed by a 2nd staircase through the mudroom. Access to the garage from the house too. Step outside and you'll be surrounded by trees on your beautifully landscaped patio equipped with a bar. The 'Pub Cave'/detached garage has clear garage door panels and door screen - ideal for a workshop, home office or studio. The paved driveway offers parking for 15+ vehicles, a rare convenience in the region. Notable FEATURES: Pella Windows, Renovated upper bathroom w free standing tub, dbl sinks & separate glass shower. Kitchen appliances, large double door pantry w secondary storage, Juliette balcony in primary suite, Roof Shingles 2020 w 10 year transferable warranty, Stairs from Muskoka room and back deck, Shed serviced w hydro, complete with a rolling window and bar top perfect for outdoor entertaining. Whether you're looking for a family home, a recreational getaway, or a peaceful work-from-home haven surrounded by nature, this property delivers on every front. Don't miss the open houses!! (id:60626)
The Agency
1411 Cedar Lane
Bracebridge, Ontario
Perched in a private, forested setting just a few minutes from the highly desired Macaulay P.S. in Bracebridge. Far from ordinary, this 4+ bedroom, 3 bathroom, 3 car garage home offers the perfect blend of natural beauty, practical features & comfort - a true Muskoka retreat. Set on 3.9 acres, complete with granite rock outcroppings, this property invites you to enjoy peaceful walks through your own wooded trails among deer, turkey & songbirds. Thoughtfully designed for year-round living enjoyment. It's a property offering both seclusion & space to roam, while being fully connected to the comforts of town with municipal water services, natural gas furnace & Fiber Optic high-speed internet -a rare & valuable combination in a rural setting. Relax with family in front of the beautiful stone faced wood stove in the living room or watch the wildlife from the adjoining Muskoka room. The amazing loft/5th bedroom/gym has tons of closet space & a separate entrance accessed by 2nd staircase through mudroom. Access to garage, breezeway & backyard from mudroom too. Outside you are surrounded by privacy & trees. Unwind at the 'Pub Cave', a detached garage 22x14ft w/ clear garage door panels & door screen -a perfect workshop, home office or studio. Home features 200-amp service+ 60 amp panel. Paved driveway offers parking for 15+ vehicles, a rare convenience in the region. Notable features: Renovated upper bathroom with modern free standing tub, double sink quartz vanity & separate glass shower. Stainless Steel Kitchen appliances + secret pantry! Quality Pella windows. Sliding door walkout from primary suite (2015), Roof Shingles 2020 w/ 10 year transferable warranty, Shed serviced w/ hydro & a rolling window + bar top for easy outdoor entertaining. Whether you're looking for a family home, a recreational getaway, or a peaceful work-from-home haven surrounded by nature, this property delivers on every front. Discover the space, privacy, and lifestyle Muskoka is known for. (id:60626)
The Agency
205, 106 Stewart Creek Rise
Canmore, Alberta
Welcome to this exceptional corner unit, offering just under 950 sq.ft. of modern living space with stunning Southern Mountain views, and a 268 sq.ft balcony. Large windows throughout fill the home with natural light, creating a bright and inviting atmosphere. Step out onto the large, covered, wrap-around balcony to enjoy panoramic views and a perfect outdoor retreat, that extends your living space into a picturesque indoor/outdoor space. This unit features two spacious bedrooms plus a den—ideal for guests, a home office, or additional living space. The open-concept design is highlighted by a gas fireplace, big mountain views, beautiful vinyl plank flooring and sleek quartz countertops, offering both style and functionality. Additional perks include extra storage for your convenience and secure underground parking. This beautifully designed home offers the perfect combination of comfort, practicality, and scenic beauty—truly a place to call home! (id:60626)
RE/MAX Alpine Realty
95 Bowman Street
Hamilton, Ontario
Wonderful West Hamilton 4-Level sidesplit on a large lot across from McMaster. Spacious, sunny & ready to move in. Just a short walk down the street to Adas Israel. Air conditioning (2020), Furnace(2019), hot water tank rental(new installed). Included: two stoves, two fridges, two range hood. (id:60626)
Homelife New World Realty Inc.
4901 River Rd
Fort Vermilion, Alberta
18 Unit Motor Inn on the banks of the beautiful Peace River. The hotel has a restaurant and lounge with eleven VLT's. Rooms are air conditioned, equipped with premium bedding, coffee makers, refrigerators, and microwaves.The immediate trading area is just under 10,000 +/- which includes High Level (50 min) and La Crete ( 30 min ). Both towns have approximate populations of 4000. Some specifications will need to be verified. we love to cooperate and all applicants and their agents will have to sign a Non- Disclosure, Non-Circumvention Agreements to receive confidential information. (id:60626)
Royal LePage Noralta Real Estate
50417 B Rge Rd 245
Rural Leduc County, Alberta
Civil Enforcement Sale A PARTIAL, 50% OWNERSHIP, 1/2 PARTIAL INTEREST in this property only for sale. Approximately 3420 sq ft. on 20.92 acres, with 3 shops/outbuildings being sold Sight Unseen, Where-Is, As-Is. The subject property is purported to be in good condition with high end finishes, and an unfinished walkout basement. All information and measurements have been obtained from the Tax Assessment, old MLS, an Appraisal and/or assumed, and could not be confirmed. The measurements represented do not imply they are in accordance with the Residential Measurement Standard in Alberta. There is NO ACCESS to the property, drive-by’s only and please respect the Owner's situation. (id:60626)
RE/MAX River City
5203-5209 101a Av Nw
Edmonton, Alberta
INVESTORS & BUILDERS! Incredible development opportunity in Fulton Place! A rare 4 adjacent lots 154.5 (frontage) by 118.7 (depth) totaling 1683 SQM, perfect for multi-residential, dream homes, duplexes, townhouses, basement suites, garage/garden suites, or a multi-family infill. Two existing bungalows with garages and month-to-month renters offer immediate cash flow while you plan your project. Ideally located minutes from downtown, within walking distance to Capilano Mall, and close to Gold Bar Park, river valley trails, Rundle Park, and Hardisty Fitness Centre. Top schools like Hardisty, McEwan, and King’s College add to its appeal. A prime opportunity in a thriving, well-connected community. Don’t miss your chance to invest in Fulton Place! To be sold with adjacent lot 5211 101A Ave for $1,325,000. (id:60626)
Real Broker
11 Mcwatters Street
Hamilton, Ontario
Welcome to beautiful Binbrook, the highly sought after town with the perfect blend of family friendly neighbourhoods, location, and natural beauty. This beautiful house is a rear gem with its upscale finishes, unique layout, executive exterior finishes and fantastic in-law suite! Surrounded by parks, new schools, nearby farms, shops, and just mins away from Hamilton, this master community is designed with families in mind. 11 McWatters stands out on the street with its upgraded brick exterior elevation by the builder, double-wide driveway with expose aggregate surrounding the house. When you enter the home, you have an open concept that has a nice flow throughout. The dining room is elegant and has a stunning accent wall, hardwood flooring, hardwood stairs giving this house a great first impression for your guests. Enjoy a welcoming living room with a gas fireplace, a large luxurious kitchen with an island, high-end appliances, separate breakfast table which then takes you to the patio doors to the outside. The backyard is great if you like to host, it has a great concrete patio area with a elegant fireplace and a fun and spa-like hot tub to enjoy with a spouse or friends. Upstairs you get to enjoy a massive master bedroom with a luxurious en-suite and large walk-in closet, three more decent sized bedrooms, another full bathroom and a great laundry room all on the same floor! The basement is finished with an impressive in-law suite with its own separate entrance, it has a large living room, sleek bathroom, gorgeous kitchen and large bedroom. The in-law suite is great for multi-generational families, guest area, or other great uses, its for you to decide! (id:60626)
RE/MAX Escarpment Realty Inc.
510, 634 6 Avenue Sw
Calgary, Alberta
A very unique opportunity to own this fairly new office property at the BEST location in Downtown core area of Calgary. One block from C-Train station. Each unit is individually titled. There's a fitness facility in the building. Close proximity to the Courts Centre and all major towers in Downtown. Connected directly to the convenient, secure Plus 15 pedestrian skyway system with 83 bridges and 14 km of walkways. Current floor plan attached for each finished units: 7offices + board room + kitchen + reception and storage area. Act NOW and plan for next boom! (id:60626)
RE/MAX House Of Real Estate
234 Shadywood Crescent
Huron-Kinloss, Ontario
If a country style home for a or multi generational family in a private wooded location (.795 acre) is what you have been dreaming of, then this family home is the one for you. This 2.5 storey family home features an oversized country designed kitchen that is sure to please your culinary soul. Two living room areas on the main floor for you and your guests to spread out and enjoy this setting on those cooler evenings or convert one to a main floor master. Large main floor laundry and a 2 pc bathroom completes the first floor floor plan with access to a 6 ft high basement. Second floor boasts another sitting area, 4 large bedrooms and primary bathroom with soaker tub and separate shower. From the second floor you can access the third floor of this home into the spacious bonus room that is sure to please with ample room for every game or activity you can dream of. This home also has a secondary storage shed, and a large two bay shop (24 x 25) that features a 2nd storey loft that is currently used as a work shop. This property has everything for every one in your family and must be seen to appreciate all of its features. (id:60626)
RE/MAX Land Exchange Ltd.
105 16433 Watson Drive
Surrey, British Columbia
Welcome to Fleetwood Rise by Anthem! This spacious 1,492 sq ft 3 bed, 3 bath townhome is located in the front row facing the quiet Watson Dr, with no opposing units and additional street parking. Lots of privacy with no neighboring units directly across. Enjoy 9' ceilings, an open-concept layout, and a modern kitchen with S/S appliances, ample cabinetry, pantry, and access to a large patio-perfect for entertaining. The gated front yard boasts a sizable garden. Immaculately maintained by the original owners, this home features a true side-by-side 2-car garage. Just a 4-min walk to the future SkyTrain, top schools, shopping, dining, and Surrey Rec Centre. Openhouse Saturday, May 24 from 2:00 p.m. - 4:00 p.m. (id:60626)
Oakwyn Realty Ltd.
19 Brenda Court
Brantford, Ontario
Your next real estate investment opportunity awaits! 19 Brenda Court is located in central Brantford, on a good sized pie-shaped lot just south of King George Rd., one of Brantford's main shopping arteries and highway access. This multi-residential 4-plex is also within walking distance of the Wayne Gretzky Sports Centre, North Park High School, St. Pius Catholic Elementary School and so much more. There are four (4) units, each comprising of two (2) bedrooms and one (1) bathroom; laundry hookup available. Tenants pay hot water tank rental and hydro. There is only one (1) water meter in the building, and Owner pays for the water (cost approximately $325 every two months on average). Unit 3 is currently vacant. (id:60626)
Royal LePage Action Realty
2803 111 W Georgia Street
Vancouver, British Columbia
Welcome to this stunning SW-facing 2 bed, 2 bath + den home at Spectrum 1 by Concord Pacific. This 893 square ft unit features floor-to-ceiling windows with incredible city views of Yaletown, False Creek & BC Place from all main rooms. Thoughtfully designed, the primary bedroom with ensuite and secondary bedroom are separated, providing optimal privacy and an open kitchen, living, and dining area perfect for entertaining. Enjoy large in-suite storage (flex-office), a patio ideal for BBQs, and 1 parking. Exceptional amenities include an indoor pool, fitness centre, meeting & party rooms, outdoor terrace with playground, 24-hr concierge, bike room, & more. Steps to top restaurants, sporting and concerts, Costco, transit, the seawall and the entertainment district. Don´t miss this amazing home! (id:60626)
Angell
Royal LePage Sussex
419 - 111 St Clair Avenue W
Toronto, Ontario
Imperial Plaza Offers up this Fantastic, Light Filled, Modern 825 sq ft Southwest Corner Suite Complete with 2 Full Bedrooms, 2 Bathrooms and a Thoughtful Layout. Come and Enjoy This Remarkable Lifestyle Experience. 24 hour Concierge and Access To The Imperial Club With Over 20,000 Sq Ft Of Amenities. The Club Includes an Indoor Pool, Steam Room, 2 Squash Courts, Spin Studio, Yoga, Golf Simulator, Screening Room, Sound Studio, Party Rooms & Games Room. Outdoor Terrace With Bbq's. The lobby includes Longos, LCBO and Starbucks. Yonge/St Clair TTC Nearby, Along With Numerous Parks, Green Space, Restaurants and Excellent Schools. (id:60626)
Harvey Kalles Real Estate Ltd.
12 Burke Court
Guelph, Ontario
Tucked into a peaceful cul-de-sac in one of Guelph's highly sought after south end, 12 Burke Court offers the perfect blend of quiet charm and modern convenience. From the moment you arrive, the curb appeal is warm and inviting and that feeling continues the moment you step inside. Heated tile floors greet you as you enter, leading to a beautifully renovated Sutcliffe kitchen (2013) and an open-concept living area anchored by a custom stone feature wall and cozy fireplace ideal for hosting and everyday family life. Step out to the back deck and take in the fully fenced and lush yard, complete with a blooming apple tree that makes the space feel like your own private retreat. Upstairs, you'll find three spacious bedrooms and an updated 3-piece bath featuring a luxurious rainfall shower. The fully finished basement adds even more value with a family room, second fireplace and full 4-piece bathroom perfect for guests or movie nights. The DOUBLE CAR GARAGE offers plenty of storage and parking options! Additional updates include: roof (2011), furnace (2020), front & garage doors (2019) and more! Located in a top-rated school district, steps away from green space and walking trails and just minutes from restaurants, shopping, and quick 401 access, this home truly checks all the boxes. 12 Burke Court offers what every family is looking for - the warm feeling of home. (id:60626)
Royal LePage Royal City Realty
1207 1788 Gilmore Avenue
Burnaby, British Columbia
Welcome to ESCALA-where luxury living meets spectacular unobstructed views in the heart of Brentwood, North Burnaby. This stunning 2-bed, 2-bath unit offers 905 sq of thoughtfully designed space. Inside, you´ll find an airy open-concept layout with high ceilings, floor-to-ceiling windows & air conditioning for year-round comfort. The modern kitchen boasts full-size stainless steel appliances, a house-sized front-loading washer/dryer & a generous dining & living area that flows seamlessly to a spacious balcony. Residents enjoy access to over 15k sq of resort-style amenities, incl a concierge, fitness centre, indoor pool, hot tub, sauna and steam room, theatre room, study lounge, kitchen & entertaining space & hotel style guest suite for visitors. 1 parking/1 XLg locker. Book your showing! (id:60626)
RE/MAX Heights Realty
3006 - 224 King Street W
Toronto, Ontario
Prestigious Theatre Park Condo In The Heart Of Financial/Entertainment District! Highly Desirable 2 Bdrm Sunny Corner Unit In High Floor W/Spectacular SW Lake View! Great Open Concept Layout! 9'Ceiling W/Floor To Ceiling Windows! Luxury Finished! Total Upgraded W/Stone Kit C-Top, Glass Backsplash, SS B/I Appliances, Sliding Door For Mbr, Engineered Hardwood Flr Through-out.Gas Hook Up In The Balcony For Barbecue. 24Hrs Security. Convenient access to the PATH, Walking Distance To Subway, Entertainment & Financial Dist. Prime Location Surrounded By Restaurants,THeatres, Shops.Uot,Ocad,Ryerson Nearby. 24 Hours Notice For Showing. (id:60626)
RE/MAX Crossroads Realty Inc.
601 8181 Chester Street
Vancouver, British Columbia
Sun-washed 2-bed + flex home in Fraser Commons faces southwest and soaks in light through oversized sound-insulated windows. Interior highlights: 9'3-ft ceilings, air-conditioning, gas range, quartz worktops, sleek European millwork, rainfall shower, and wide-plank flooring. Building perks: EV stall, storage, full gym, study nooks, indoor lounge with kitchenette, and a rooftop garden/BBQ deck overlooking the city. Walk to transit, groceries, cafés; 5-min drive to SkyTrain, YVR or Downtown. (id:60626)
Exp Realty
1608 - 530 St Clair Avenue W
Toronto, Ontario
Welcome to urban elegance in the heart of one of Toronto's most desirable neighbourhoods. This beautifully upgraded corner unit offers a bright and spacious layout, designed with both style and functionality in mind. Floor-to-ceiling windows wrap around the living space, bathing the home in natural light and offering panoramic views of the cityscape and tree-lined streets below. Step inside to discover a thoughtfully designed interior featuring premium upgrades throughout from sleek floors to modern lighting and custom finishes. The open-concept kitchen flows effortlessly into the living and dining areas, making it perfect for entertaining or relaxed everyday living. Located steps from the vibrant St. Clair West Village, this condo places you within walking distance of top-rated restaurants, boutique shops, cafés, parks, and the scenic trails of Cedarvale Ravine. With the St. Clair streetcar and subway just minutes away, commuting around the city is quick and seamless. (id:60626)
Forest Hill Real Estate Inc.
53 Poets Walk Way
Toronto, Ontario
Welcome to 53 Poets Walk Way. On this exceptionally rare corner lot unit sits this beautiful 3 storey brick townhouse with 3-bedroom, 2-washroom and over 1700 sf of above ground space to enjoy. Located in a highly sought-after North York area that's ready for you to move right in!! This home offers unparalleled convenience and style. Updated features: Enjoy three floors of spacious living, hardwood flooring throughout for a cohesive and elegant feel. The modern kitchen boasts stainless steel appliances and a gas stove, perfect for culinary enthusiasts. Relax by the cozy gas fireplace on a chilly evening. One of the standout features of this rare gem is its incredible outdoor space. Walkout from your home to this large private backyard with an interlocking brick patio that backs on to Old Sheppard Park, ideal for entertaining or simply unwinding. You'll also find two balconies with one overlooking the park and patio area, providing even more opportunities to enjoy the outdoors. This prime location puts you just steps away from a major shopping centre (Fairview Mall), public transit, 401/404 highways, Sheppard Station etc., making commutes and errands a breeze. Don't miss out on this unique opportunity to view this amazing property!! (id:60626)
RE/MAX Premier Inc.
86 Murellen Crescent
Toronto, Ontario
Come to See This Truly Charming 4 Br Backsplit, Nestled onto a Quiet Cres. in Victoria Village north of Eglinton. Hardwood Floors on the Main & Upper have been Refinished and the Home has been Freshly Painted. Together with the Large Windows and the Skylight in the Living Room this Home Beams with Sunlight. A Growing Family will Enjoy the 4 Bedrooms and Eat-in Kitchen. Note that the 2 pc Bathroom on the Lower Bedroom Level Has Ample Space in the Double Closet for a Shower! Steps to a neighbourhood Elementary School and Day Care. It is a 10 minute walk to Shopping at No Frills, Starbucks plus many more shops at 'Victoria Terrace'. This neighbourhood is renowned for the Charles Sauriol Conservation Area which has recently installed Wide Walkways Leading to the Don River and Bird Sanctuary. If using public transportation, A Local Bus on Sloane takes you to 'The LRT' on Eglinton which will provide quick access to the Subway Stations, once in service. For drivers, The DVP is a mere 5 minute drive away! Be Downtown or Out of Town in 20 Minutes. Convenience Plus! (id:60626)
Royal LePage Signature Realty
605 555 13th Street
West Vancouver, British Columbia
Welcome to Parkview Tower in the heart of Ambleside. This bright NE-facing 2bd 1 bth home offers stunning morning light, serene mountain views, and a peekaboo glimpse of the ocean from your private balcony. Located in a solid concrete building, residents enjoy exclusive access to premium amenities including a private tennis court, indoor pool, sauna, and a spectacular rooftop lounge with panoramic views. Just steps from the seawall, shops, cafes, and transit, this well-managed building offers the perfect blend of lifestyle and location. Units in this sought-after complex rarely last-don´t miss your chance to own in one of West Vancouver´s best value high-rises. Move-in ready or personalize to taste. (id:60626)
Exp Realty
210 450 Westview Street
Coquitlam, British Columbia
HENSLEY by award-winning developer Cressey. This gem is in the Metro Vancouver's new urban heart-Lougheed Town Centre. Located on the quiet street. This 2 bdrm/2 bath+den 945 sqft CORNOR unit offers CresseyKitchenTM, dining, den, and living room with access to terrace over 136 sqft with natural gas bib for BBQ. Separated bdrms maximize privacy.High ceiling windows bring tons of natural light. Close to shops,restaurants,recreation,schools,and a network of transportation choices. State-of-the-art fitness facility, including an outdoor pool, covered outdoor hot tub, steam&sauna, outdoor BBQ areas and fire pit. Triple-height Penthouse Amenity space, featuring an indoor zen garden, entertainment room, kitchen and party room, games room, and outdoor lounge. 1 parking stall and 1 storage locker. (id:60626)
Sutton Group-West Coast Realty
3904 - 318 Richmond Street
Toronto, Ontario
Exquisite Picasso On Richmond St. The Epitome Of Luxurious 906 Sq Ft Living In The Heart Of The Entertainment District*Absolutely Stunning Condominium Suite With Spent Thousand of Dollars In Builder's Upgrades*Gorgeous Bathrooms*Upgraded Kitchen Cabinets With Quartz Counter Top, Back-Splash & State Of Art Built-In Appliances*Extremely Bright & Spacious Rooms*Custom Roller Shade Blinds Thru-Out*Large Balcony With Stunning Unobstructed Sunset Views of The City of Toronto & Partial Lake View*Private Premium Underground Parking Spot* *Outstanding Facilities Include: Games Room, Guest Suites, Gym, Yoga Room, Party/Meeting Room, Sauna, Hot Tub, Outdoor Lounge Area, Outdoor BBQ Area with cabana seating & patio tables, jacuzzi-style hot tub and chaise loungers. Enjoy All Downtown Has To Offer Within Walking Distance To Fabulous Theatre, Restaurants, Shops, Transportation, Parks & So Much More! Don't Miss Out On This Wonderful Opportunity To Own A Premium Condominium Suite Where You Can Live, Work & Play! Close To OCAD + Ryerson University, No Frills and City Market, Goodlife & Barry Fitness and 8 Minute walk to Subway and Eaton Centre. The building has 24-hour security and concierge. (id:60626)
Century 21 Leading Edge Realty Inc.


