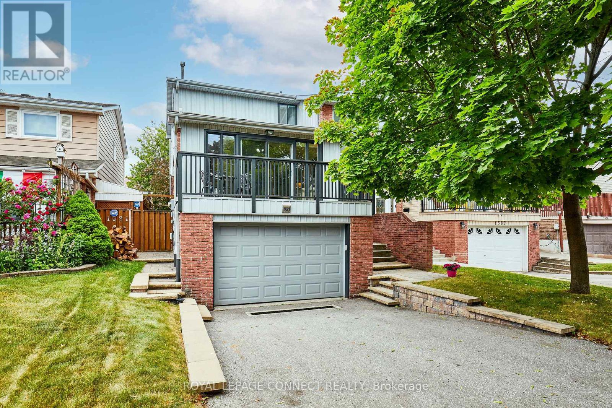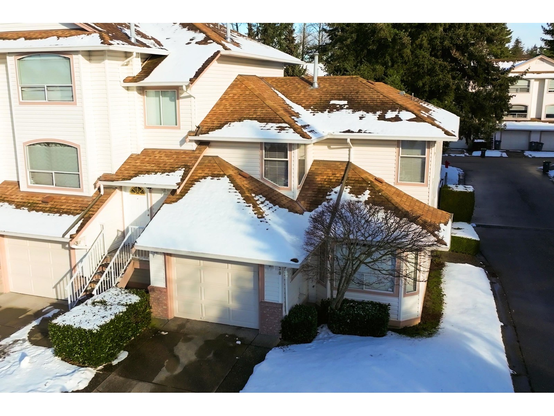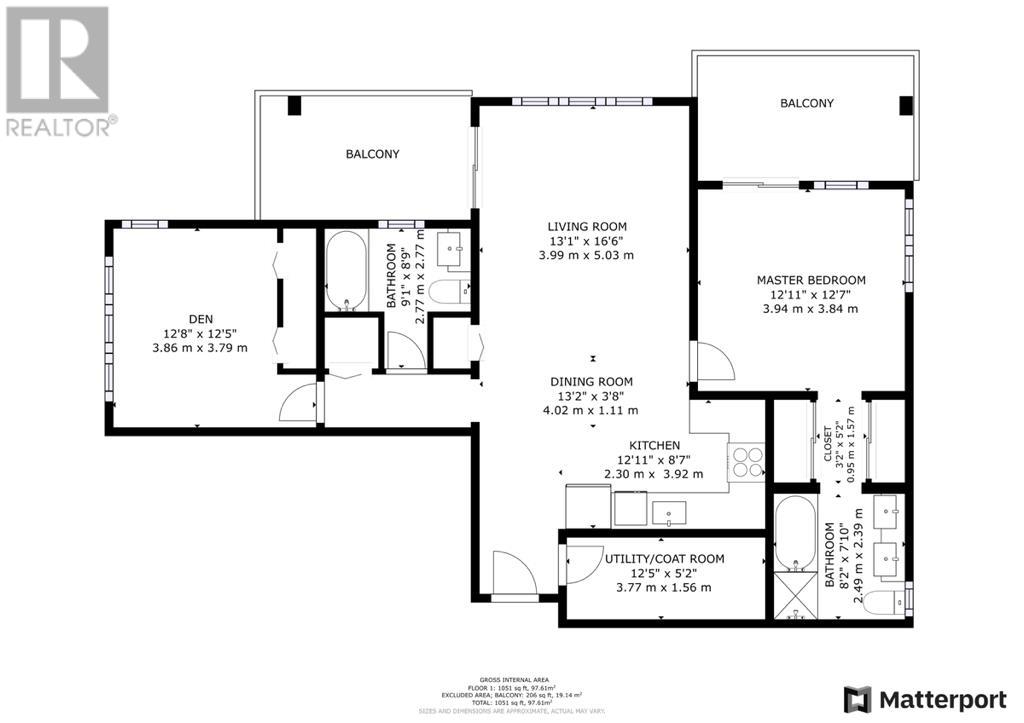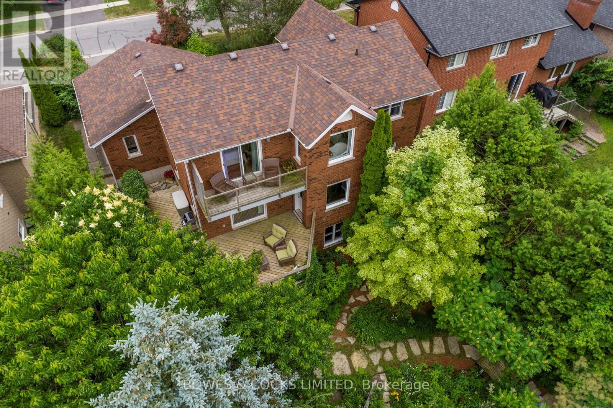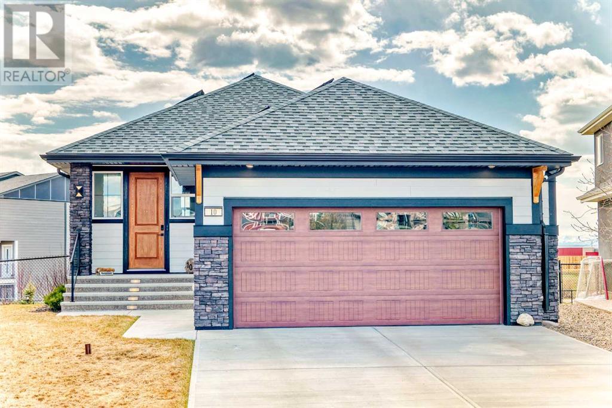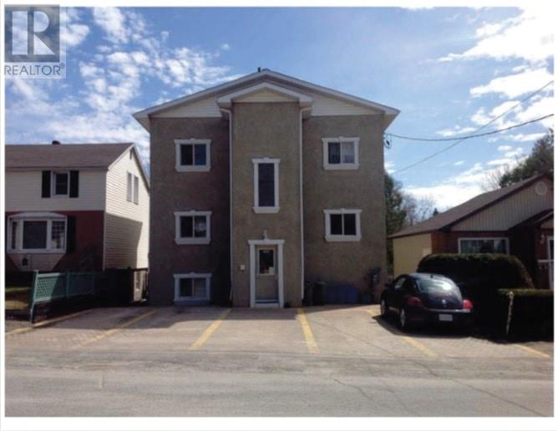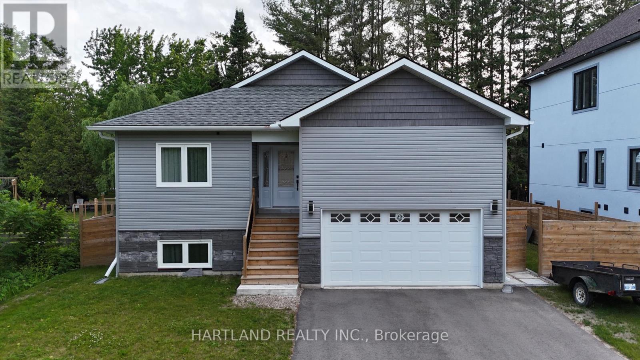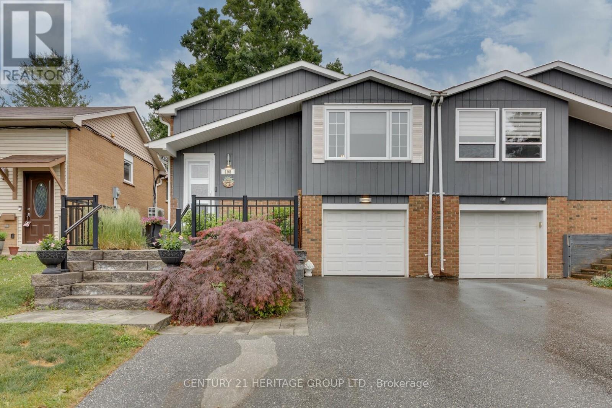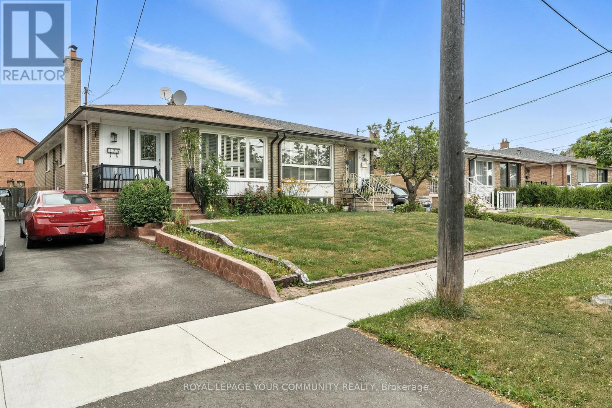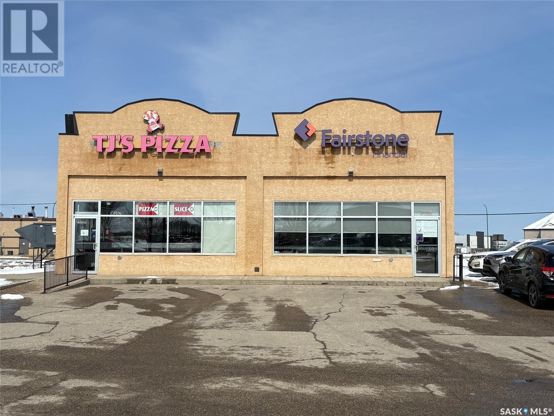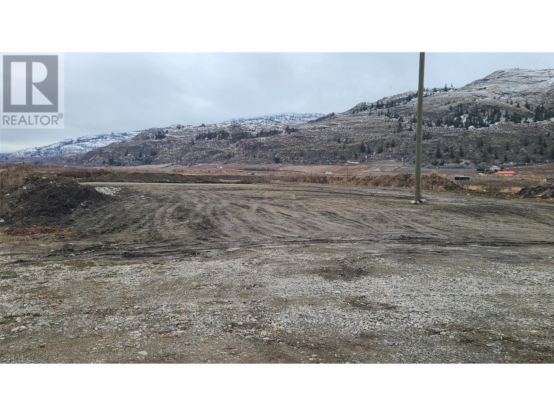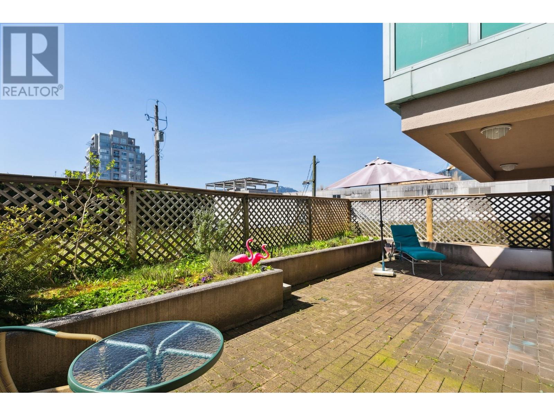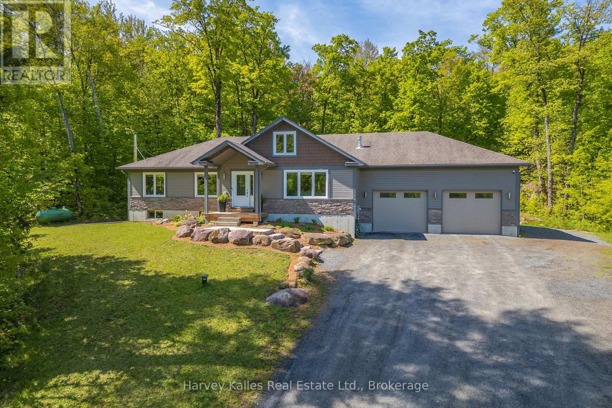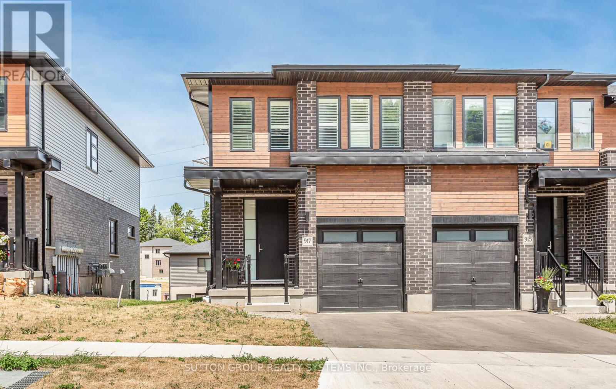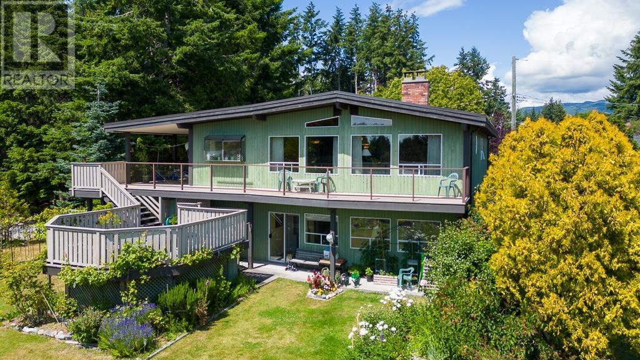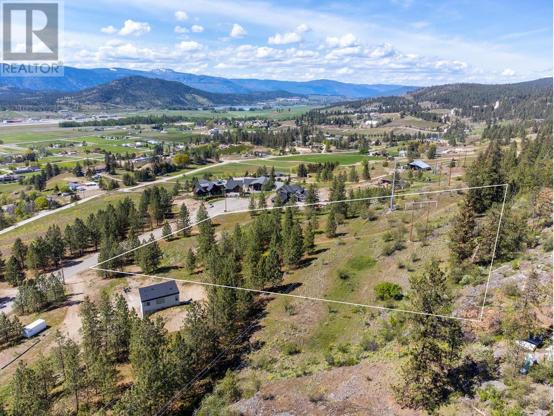1583 Alwin Circle
Pickering, Ontario
Beautiful updated family home in great location, near shopping, transit, parks, rec centre, Go Train 401 hwy and places of worship.This bright freshly painted home, features a spacious new kitchen with quartz counter tops (24),breaker panel (24) powder room (23) shingles, main bathroom, luxury vinyl, and central air all in (21). Wonderful layout with main floor family room offering a gas fireplace and walkout to a terrace, great for relaxing or entertaining. Formal dining and living rooms. Very spacious and move in ready.Upstairs along with the renovated bathroom, offers 3 good size bedrooms with large closets. The basement is finished with a rec room, 4th bedroom, laundry room and rough-in washroom. There is also direct access to the oversized 1.5 car garage from the basement.This home offers a fully fenced south facing backyard. Great for kids, pets and family gatherings. ** This is a linked property.** (id:60626)
Royal LePage Connect Realty
30 7140 132 Street
Surrey, British Columbia
Discover this beautifully designed 3-bedroom, 3-bathroom, 1,568 sq. ft. corner unit townhouse that offers the perfect blend of space, natural light, and convenience. With double corner windows in every room, this home is bathed in sunlight throughout the day, creating a warm and inviting atmosphere. The thoughtfully designed 2-storey layout provides ample space for families, featuring generously sized bedrooms, a bright and open living area, a separate family room, and a functional kitchen perfect for entertaining. Located in the heart of West Newton, Surrey, this home offers unparalleled convenience, with bus stops, public transit, shopping centers, schools, parks, and other essential amenities just steps away. Whether you're commuting to work, running errands, or enjoying a day out with family, everything you need is right at your doorstep. As a well-maintained and move-in-ready home, this rare find is perfect for families looking for a valuable property in a sought-after neighborhood. (id:60626)
Exp Realty Of Canada
315 1150 Bailey Street
Squamish, British Columbia
Not your average 2 bdrm plus Parkhouse Condo! It´s one of a kind - Top floor with windows on three sides framing panoramic mountain views over green spaces. 2 spacious covered decks protected from the Squamish wind & weather. Inside the perfect layout with over height ceilings, 2 bedrooms located on opposite sides of living space, 2 baths. Primary bedroom has its own deck, double closets, & 5 piece ensuite. Large walk in flex off entry offers endless possibilities.2 designated parking places- one UG/one surface fit for oversized vehicles. Parkhouse offers a location tough to beat situated on the edge of the estuary and 12 acre Eaglewind park. The building offers a common room lounge & community deck with gardens. The Arcade wall? Totally negotiable. Seller will repair wall if you want it gone? or leave it . Open house May 18th 2-4 (id:60626)
RE/MAX Sea To Sky Real Estate
1543 Scollard Crescent
Peterborough East, Ontario
This stunning 5-bedroom, 4-bathroom home is nestled on an incredibly private, park-like lot in one of Peterborough's most sought-after north-end neighbourhoods. Perched on a high elevation, the home offers breathtaking views of rolling hills and treetops enjoy sunsets from the expansive windows, the large back deck, or the private balcony off the primary bedroom. The lower level opens to a spacious screened porch, perfect for relaxing in the fresh air while overlooking the beautifully landscaped yard with mature trees, flagstone paths, vibrant gardens, and a tranquil water feature. Despite being in the city, it feels like a country retreat. Prefer grass? The landscaping was designed for easy conversion back to lawn if desired. Inside, the home features a unique and functional layout with circular flow on every level. Recent upgrades include epoxy flooring in the garage and laundry room, updated kitchen counters, cupboards, and flooring, stylish bathroom sinks, and a fully renovated lower-level bedroom with ensuite. Artistic light fixtures add character throughout. Additional features include a double garage with inside entry and a Generac backup power system for peace of mind during outages. Conveniently located close to schools, golf, shopping, entertainment, and Peterborough's vibrant dining scene, this one-of-a-kind property offers the rare combination of natural beauty, privacy, and city convenience. The elevated views alone make it a truly exceptional opportunity in an upscale neighbourhood. (id:60626)
Bowes & Cocks Limited
401 Jay Crescent
Orangeville, Ontario
Beautiful fully renovated home located in a very desirable neighborhood in Orangeville. Benefits from living minutes away from schools, parks, and the hospital, close to Highway 9 and 10. Step into a your bright open concept living area with hardwood floors and a modern kitchen with Stainless Steel appliances and a breakfast Bar, This beautifully done kitchen shows off your Vaulted ceiling overlooking your serene backyard with no neighbors behind you, Upstairs you will enjoy your Primary bedroom with Walk In closet, 4 pc Ensuite and a freestanding bathtub, glass shower & beautiful Barn door, two spacious bedrooms also with Laundry at second level Finished basement with a walkout to your fenced in back yard; on each floor, each floor has sensors to let you know if the garage door is open; and enjoy luxury on your app for garage doors that allow you to open or close for when you are not home. MOVE IN READY. (id:60626)
RE/MAX Crosstown Realty Inc.
41 Arthur Street
Hastings Highlands, Ontario
Stunning 4 bed, 3 bath newly built home by Discovery Homes (2022). This modern open-concept design features high-end finishes throughout. Bright and spacious main living area with a stone fireplace, perfect for cozy evenings. Contemporary kitchen with stainless steel appliances, large island, and sleek cabinetry. The primary suite includes a spa-like ensuite and walk-in closet. Enjoy outdoor living with a walkout deck overlooking a beautifully landscaped yard. Located just a 5 minute walk to Lake St. Peter, offering year round recreation and natural beauty. Additional highlights include an ICF full basement, energy efficient construction, and quality craftsmanship throughout. Ideal as a family home or vacation retreat. A must see! (id:60626)
Ball Real Estate Inc.
10 Ranchers Bay
Okotoks, Alberta
Experience serenity in this meticulously crafted 3-bedroom, 2 1/2 bathroom beautiful Okotoks bungalow nestled within a peaceful cul-de-sac in the coveted Air Ranch neighbourhood. You'll be delighted the moment you walk in. There's a large entry, and then you enter the open floor plan. The kitchen is well-appointed with a sleek white design, a waterfall island, Quartz countertops, and a professionally designed pantry. Hardwood flooring, recessed lighting, Gas F/P, and a view to the greenspace behind. Then seamlessly into the dining room and livingroom. The primary bdrm will fit your kingsize bed and furniture and has a stunning 5 piece ensuite bathroom, and a substantial walk-in closet with organizers and bar fridge. iThere is much to boast about, featuring: Central Vacuum with outlets all thru the house including the developed basement/Solar system with 27 roof solar panels, with the system size of 10.935 kW with an estimate 1 year production of 11601KwH, making the home electricity self-sufficient, with the addition of critter guards and attic run for better protection and durability/ B-HYVE Wireless irrigation system water efficient, manage from a phone app, 4 zones, 3 zones at the back yard and 1 zone at the front yard./Softener water system with multiple water filters including water filter tank for the fridge and sink tabs./High efficient central gas HVAC furnace with an extra air filter and humidifier system./5-ton A/C Compressor, central A/C system with extra filtration../Latest generation NEST smart thermostats, one zone thermostat for upstairs and one zone thermostat for the basement./High efficient energy windows ./Insulated ready for paint double garage, with a gas and controls rough ins./USB outlets Plugs./Laundry sink plumbing rough-ins./Main in suite bathroom heated floors with thermostat and heated towel rack./Basement bathroom heated towel rack./Heated basement storage space, walls in plywood and epoxy painted floors./Smart ring bell and digital door lock panel./High end appliances./High end fixtures./Deck gas rough ins./Lower backyard level with gas rough ins Boasting breathtaking rocky mountain and snow-packed vistas, this home offers a seamless blend of luxury and tranquillity, provided by the well-known and respected Ranchers Rise community, quiet neighbourhood, excellent schools, nearby shopping centers, gas stations, health facility and 5 5-minute drive to Costco, Walmart and other grocery stores. A green and self-sufficient electricity home with the latest solar system installed, making the place a renewable and reliable home. Step into a haven of high-end finishes, a developed basement with sunshine windows, lots of daylight, and Rocky Mountain views, where every detail exudes elegance. Entertain effortlessly in the expansive green backyard, with direct access to the community walking trails, providing ample space for relaxation and recreation. Embrace the epitome of refined living in this picturesque retreat. (id:60626)
One Percent Realty
590 Norman Street
Sudbury, Ontario
Easy to maintain six-plex located in a desirable residential neighborhood with quick access to bus routes and major traffic arteries. This building contains 5 one bedroom units and a bachelor suite. It is currently grossing $82,000.00 per annum and netting approximately $55,405.00. Features a peaked roof, updated windows, gas hot water heating and an interlock parking lot at the front. Very easy to rent!! (id:60626)
Royal LePage North Heritage Realty
22 Berkely Street
Wasaga Beach, Ontario
Welcome to this Custom Detached Home in Wasaga Beach! Enjoy the open concept living space, Eat-in Kitchen with Quartz Countertop Island. Pot lights throughout & Walkout to Deck and Backyard. Spacious Master Bedroom with Ensuite Bath with Shower Panel Tower & Body Jets. Convenient Washer & Dryer on Main Floor. Huge Basement with Large Windows, Spacious Bedroom with Walk-In Closet and 3 PC Bathroom. Side/Separate Entrance to Mudroom and Basement Provided Great Potential. Enjoy a Day at The Beach Minutes Away. (id:60626)
Hartland Realty Inc.
8 Cillca Court
Faraday, Ontario
Waterfront Retreat: Turn-Key Home or Cottage - Ready for Summer Fun! Escape to your private lakeside haven with this charming, move-in-ready home on Coe Island Lake! Nestled on a gently sloping lot, the property offers easy access to the water's edge, perfect for all ages to enjoy. Whether you're soaking up the sun by the shore, wading in the tranquil waters, or diving off the dock, the lakefront is an ideal spot for endless outdoor recreation. Enjoy excellent fishing right from the shoreline or explore the lake by boat, kayak, or paddle board. As the day winds down, unwind with a refreshing sauna, then gather around the campfire to watch the breathtaking sunset over the lake. Inside, the main floor welcomes you with a bright, open-concept layout that includes a spacious kitchen, dining, and living area, as well as a cozy sitting nook. A large patio door opens to the deck, offering serene views of the yard and the water. The main floor also features convenient laundry facilities and a full four-piece bathroom. Upstairs, you'll find three bedrooms, including a primary suite with its own ensuite bathroom. A small office space overlooks the living area, providing a peaceful spot for working or relaxing. For added warmth and ambiance, light the woodstove and enjoy the cozy atmosphere. This low-maintenance property ensures privacy, with ample separation from neighbours and the road. Plus, with access to walking trails and a nearby boat launch, you'll have easy access to more outdoor adventures. Don't miss out on the opportunity to experience lakeside living at its best - come view this property and immerse yourself in the views and tranquillity of Coe Island Lake! (id:60626)
Reva Realty Inc.
198 Collings Avenue
Bradford West Gwillimbury, Ontario
Welcome to this beautifully maintained 3-bedroom, 2-bathroom semi-detached bungalow offering the perfect blend of comfort and convenience. Nestled in a family-friendly neighbourhood, this home features a bright, functional layout with a beautiful eat-in kitchen complete with stainless steel appliances perfect for family meals and entertaining. The primary bedroom offers a walkout to a fully fenced backyard, creating a private retreat with peaceful views of the park and no rear neighbours. Bright living room with large window and dining area provide plenty of room to relax, while the finished basement includes a fourth bedroom, ideal for guests, a home office, or extended family. Close to Hwy 400, shopping, schools, parks, and everyday amenities this is one you wont want to miss! (id:60626)
Century 21 Heritage Group Ltd.
175 Lindylou Road
Toronto, Ontario
Welcome to 175 Lindylou Rd - a well-maintained and inviting semi-detached bungalow nestled in a family-friendly and sough-after area. This delightful home offers comfort, charm; and convenience with a functional layout ideal for first-time buyers, downsizers, or investors. Featuring spacious principal rooms, a sun-filled living and dining area, and a cozy kitchen with plenty of storage, this home is full of potential. Enjoy a generously sized backyard perfect for outdoor gatherings or relaxing evenings. Located close to schools, parks, transit, and amenities, this is a great opportunity to own in a vibrant and well-established community (id:60626)
Royal LePage Your Community Realty
9714 Corkery Road S
Hamilton Township, Ontario
Custom Built Approx 2500 Sq Ft On Main Floor All Brick 3 Bedroom Bungalow With A Spectacular View Of Rice Lake, As You Enter You Will Be Greeted By A Large Foyer That Leads Into A Fully Open Concept Home Which Is Perfect For Entertaining Large Gatherings. This Home Was Renovated In 2024 New Floorings, Kitchen, Washrooms, Wood Burning Fireplace Facing. The Master Bedroom Boast A Propane Fireplace Along With A Reno 5 Pcs Ensuite. The Main Flr Laundry Room Leads Into A Double Width And Double Depth Garage That Holds Up To 4 Large Vehicles Along With Some Of Your Toys, Partial Finished Basement, There Are 2 Walkout From The Main Room To The Deck And Also Another One From Main Bedroom.This Is A Must See Home In A Great Rural Setting> No Disappointment Here..... Very Flexible Closing (id:60626)
Century 21 Percy Fulton Ltd.
249 Hamilton Road
Yorkton, Saskatchewan
Excellent investment opportunity for fully leased building located in the City of Yorkton. The building is located on Hamilton Road one of the busiest streets in Yorkton and is currently home to TJs Pizza and Fairstone Financial with long term leases in place. Located directly across from Walmart and beside Dollar Tree the building also has room for growth as there is an land available right next to the current structure to build an additional 2600sf of lease space. Information package available. (id:60626)
RE/MAX Blue Chip Realty
14 - 1480 Britannia Road W
Mississauga, Ontario
Welcome to 1480 Britannia Rd W, Unit 14, located in one of the most desirable, family-friendly communities in Mississauga. This rarely offered semi-detached home features 3 spacious bedrooms, 4 bathrooms, and offering the perfect blend of comfort, style, and convenience. Bright walk-out basement with 3 pc washroom and a private backyard . Beautifully maintained eat-in kitchen, and open-concept living/dining space. Live right across the street from the grocery store and within walking distance to public transit, excellent schools, the Credit River, River Grove Community Centre, and more. Enjoy endless shopping opportunities and quick access to Highway 401, just minutes away. (id:60626)
Royal LePage Ignite Realty
26 Old Course Road
St. Thomas, Ontario
For more info on this property, please click the Brochure button below. The fully developed downstairs of this home is designed for comfort and entertainment. It features spacious, cozy areas perfect for social gatherings, highlighted by a charming rough-cut pine feature wall. Custom-cut woven wood window coverings, professionally installed with a lifetime warranty, add a touch of elegance. The guest bedroom has been upgraded with slab doors, enhancing its sophisticated look. Guests will appreciate the convenience of one of the three 4-piece washrooms. A large bonus room, fitted with cushioned flooring, is ideal for a home gym. Storage is plentiful, with the furnace area offering shelving and cupboards to keep you organized and provide easy access to seasonal decor. The cold room can be transformed into a wine room or used for additional storage. This home combines modest luxury with low maintenance. The yard requires minimal effort, and the secret to its upkeep will be shared at closing. Keyless entry adds both security and convenience. Located in the sought-after Shaw Valley community, you’ll enjoy engaged and friendly neighbors. (id:60626)
Easy List Realty Ltd.
8535 Road 22 Road
Osoyoos, British Columbia
Incredible Opportunity – 10 Acres in the Heart of Wine Country! Don’t miss this rare chance to own 10 acres of prime land, surrounded by picturesque farms and vineyards. With building permits and plans already in place, you can start constructing your dream home right away. All the hard work is done! This unique property features a natural pond and is located in one of the best bird-watching areas in the Okanagan. Just off Road 22, midway between Osoyoos and Oliver, it offers endless possibilities, whether for a hobby farm, private retreat, or investment. Zoned for Flexibility – Agricultural commercial zoning allows for farming, a home primary dwelling and secondary dwelling, and additional structures, tourism, RV sites after approval from RDOS and more. Enjoy biking and hiking trails just steps away along the Canal. (id:60626)
RE/MAX Wine Capital Realty
201 1555 Eastern Avenue
North Vancouver, British Columbia
A rarely available patio suite at The Sovereign in Central Lonsdale. This bright, spacious NW corner home offers 2 bdrms, 2 baths, 960 square ft of well-designed living space, & a 345 sq/ft private patio with partial Grouse Mnt views. The open layout is enhanced by large windows & sliding doors that create seamless indoor/outdoor flow. Updates include a sleek white kitchen with quartz countertops, subway tile backsplash, & tile flooring. The living room features a cozy nook ideal for a home office or reading corner. The primary bdrm comfortably fits a king-sized bed & has access to a 3-pce ensuite. The 2nd bdrm is well-suited for family, guests, or as an additional office. Incl 1 parking, storage + insuite laundry. The Sovereign is a well-regarded building steps to City Market, parks, and shops. (id:60626)
Rossetti Realty Ltd.
142 Allensville Road
Huntsville, Ontario
Picturesque family home set on 1.63 acres, perfect for young and growing families seeking space, comfort, and a touch of nature. With four bedrooms (three conveniently located on the main floor) and 3300+ total sqft, this home offers ample space to expand and enjoy. Step inside the spacious open-concept floor plan that flows effortlessly between the living, dining, and kitchen areas. The large kitchen, complete with an island, is ready for meal prep, homework help, or casual breakfasts. Cozy up in the main floor living area by the propane fireplace on chilly evenings, or retreat to the lower-level family room, where a wood stove creates a warm and inviting ambiance. The lower level also boasts an additional bedroom, a 3-piece bathroom, and ample storage space and has in-floor heating roughed in. Need room for your toys or tools? You'll love the large insulated attached garage, which features interior entries to both the primary and lower levels, as well as 220V outlets inside and outside, catering to all your project needs. The beautifully landscaped yard provides a safe space for kids and pets to play, and it's perfect for summer barbecues or quiet evenings under the stars. The home is serviced with Lakeland fibre internet, a drilled well and forced air furnace for additional efficiency and convenience. There is also electrical in place for a hot tub. Commuting is simple, with easy highway access, allowing you to spend more time at home and less time on the road. This bungalow is a perfect opportunity to create memories in a home designed for family life. (id:60626)
Harvey Kalles Real Estate Ltd.
917 Robert Ferrie Drive
Kitchener, Ontario
Presenting Yet Another Phenomenal 3 Bed 4 Bath Freehold TownHome Offering A Practical Layout With A Finished WALKOUT Basement. This Home Offers 3 Spacious Bedrooms, Featuring A Primary Bedroom With An Upgraded En-Suite Bath & Two Large Walk-In Closets. Meticulously Kept & Standing At Over 1860 Sqft Abovegrade, This End Unit TownHome Boasts Gleaming Floors, A finished WALK-OUT basement With a Luxurious Full Bathroom And A Massive Open Concept Rec Area. The Sparkling Clean & Glamorous Eat-In Kitchen With Spring Polished QuartzCountertops, Extended Centre Island, a WALK IN PANTRY , Tons Of Cabinet Space, Stainless Steel Built-In Appliances With Gas Stove & CeramicBacksplash Will Wake The Creative Chef in You. This Home Whilst Featuring Neutral Colors is Complimented By Elegant Upgrades & Offers A Practical Loft Area On The 2nd Floor, Making it The Perfect Fit for A family Looking for Luxury and Comfort Together. Combine It All With Its Ideal Location & You Got Yourself A DREAM HOME. (id:60626)
Sutton Group Realty Systems Inc.
4377 Marble Road
Sechelt, British Columbia
This 5 bedroom 3 bath large family home is situated on a very quiet street in Wilson Creek. Beautifully landscaped back yard, and easy to care for garden, with a massive covered deck off the kitchen and master bedroom to enjoy the mountain and partial ocean view. The lower level is a self contained 1 bedroom spacious suite. Enjoy this large family home or rent out the suite as a mortgage helper. Walking distance to the Wilson Creek mall. (id:60626)
Parallel 49 Realty
RE/MAX Oceanview Realty
5157 Whitetail Drive
Kelowna, British Columbia
Here is your chance to build your own dream home, country living in the city! 5157 Whitetail Drive is a very unique 5 acre parcel located in an extremely peaceful and private cul-de-sac. This is an exclusive community located at Whitetail Estates, the lot has services located at lot line and is ready for you to build. Picturesque panoramic views of the valley, mountains and Ellison Lake. Don't miss out on this very rare opportunity. Airport is only minutes away. Ancient Hills Winery is a stones through down the road. Sunset Ranch golf course is close by as well as Ellison Elementary School, parks and hiking! This is your chance to own a piece of paradise, schedule your viewing today to discover the possibilities. (id:60626)
Stilhavn Real Estate Services
77 Parkside Drive
Charlottetown, Prince Edward Island
Welcome to 77 Parkside Drive. This immaculate executive rancher is located in the highly sought-after neighbourhood of Lewis Point, known for its quiet tree-lined streets, scenic water views and convenient access to shopping, sports and recreational activities, and schools, including the University. The home is set on a professionally landscaped lot, with mature trees and a very private hedged backyard. The quality, high-end finishes found throughout, including quartz counter tops, hardwood flooring, superior trims and moldings, demonstrate the sophistication and care with which the property has been maintained. Thoughtfully laid out, this home features warm and inviting spaces for the family to gather or to entertain guests including the large kitchen with island, window seat and breakfast nook, and which is connected to the living room and dining room by double French doors. You can also enjoy some fresh air and sunshine or the evening stars from the screened-in sunroom and large outdoor deck. At the end of the day, you will find privacy and comfort for your rest and rejuvenation as you retire to a large primary bedroom, with an ensuite and walk-in closet. Also found in this quiet zone are 3 more bedrooms, an additional full bath and laundry room. This home offers even more useful space on the lower level. It is already finished with an expansive family room, a home gym, bathroom with shower, and an overflow guest room. There is also a spacious games room and tons of additional storage. No detail has been overlooked as the home has been meticulously maintained or recently upgraded, including bathrooms and kitchen, the heated 2 car garage, Central Vac system, water softener, installation of a new 3-zone, ducted heat pump heating and cooling system and propane water heater. What you will love about this property: *Privacy and tranquility inside and out *Like -new condition*Upscale neighbourhood with green space and shor (id:60626)
Coldwell Banker/parker Realty
15 10000 Valley Drive
Squamish, British Columbia
Looking for space and a great location in Squamish? This 4-bed (3 up, 1 down) townhouse along Valley Drive checks all the boxes. Step onto your front balcony and take in views of the iconic Chief, or head across the street into the forest-ideal for dog walks, family hikes/peaceful escapes. Inside, this 3-level home is filled with natural light and features both front and back balconies to enjoy sunshine all day. The entry level includes a bedroom or office, full laundry, a private exterior storage locker, and plenty of room for all your gear. There´s even extra parking right across the street on gravel-for guests/extra vehicles. Freshly painted and professionally cleaned, this home is move-in ready and offers amazing value in Squamish, for more than 1500sq ft! (id:60626)
Oakwyn Realty Ltd.

