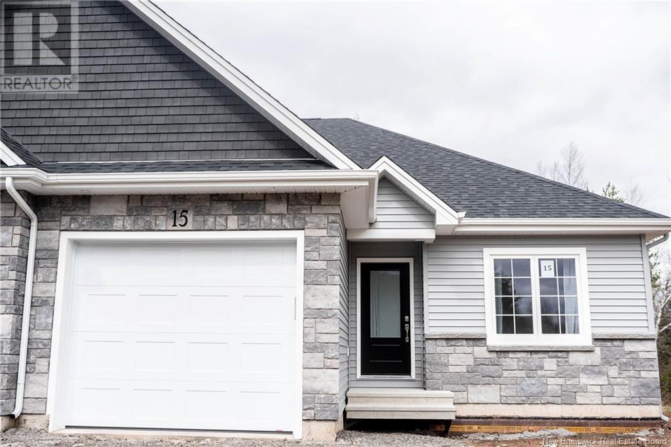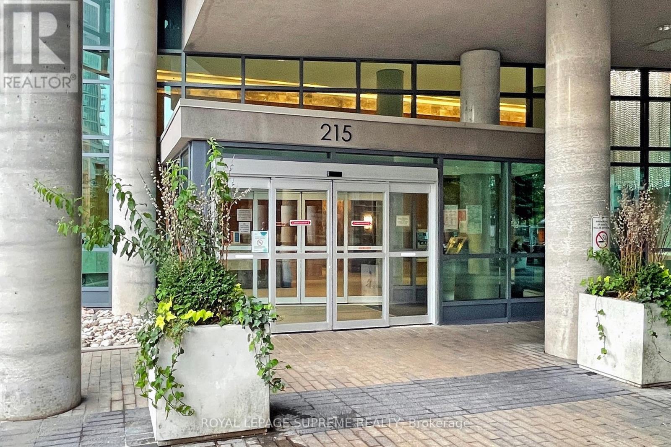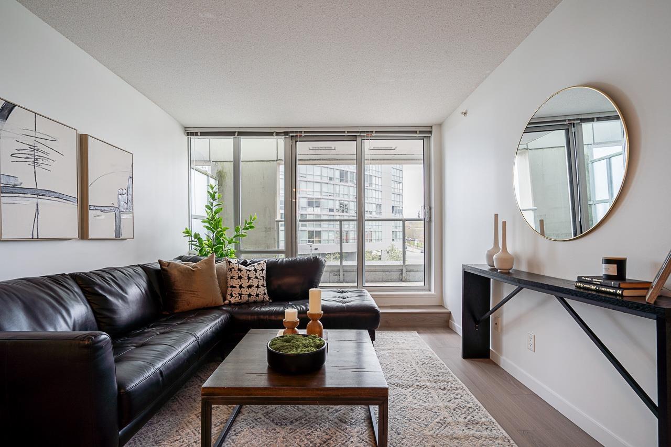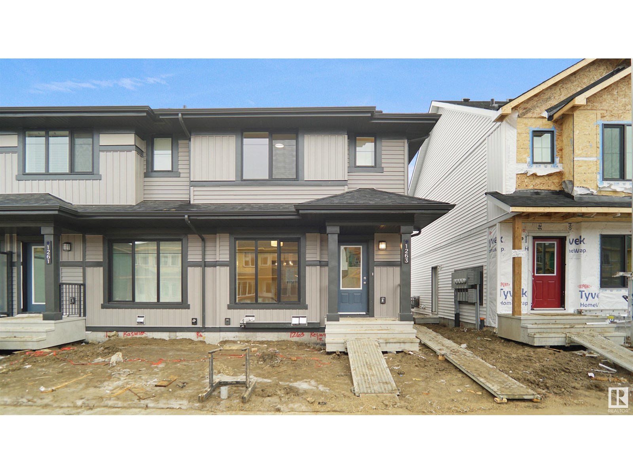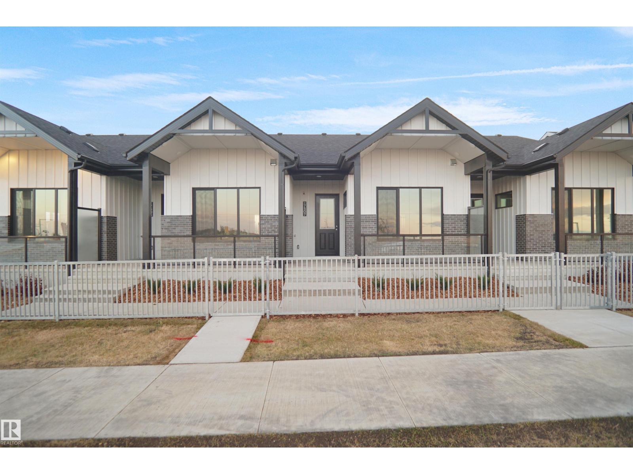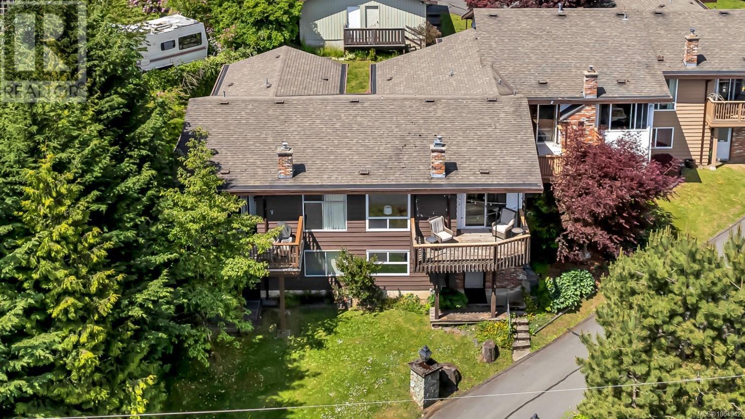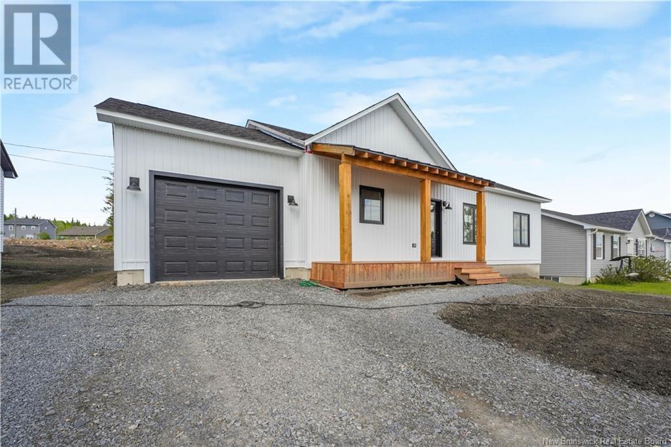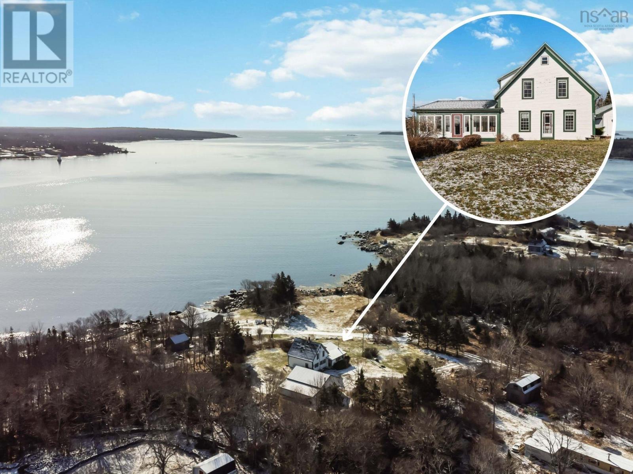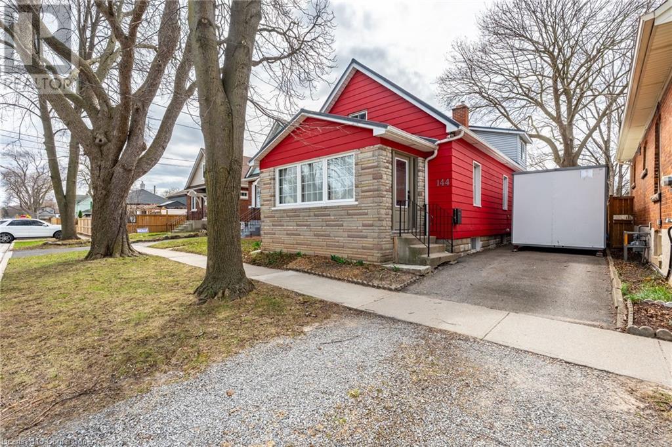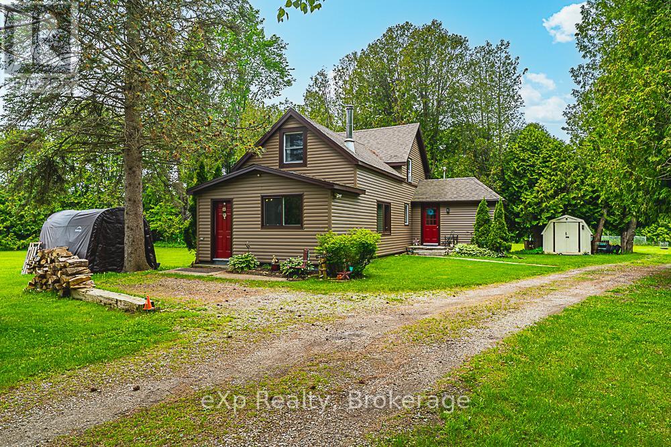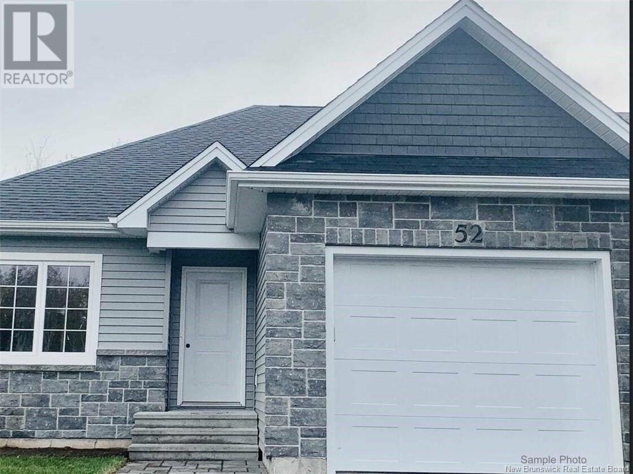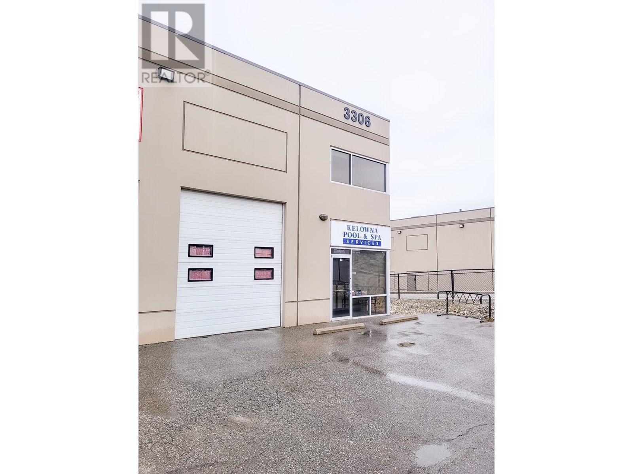3 Horizon Drive
Holyrood, Newfoundland & Labrador
2.1 acres of cleared industrial land ready for construction, situated in the Blue Ocean Industrial Park in Holyrood, just off Liam Hickey Drive. It's only 2 km from the Trans Canada Highway and a 20-25 minute drive to St. John's. Design your building to take advantage of the stunning bay view. The Town of Holyrood is forward-thinking, aiming to become a diversified, self-sustaining “Community of Practice” focused on oceans-related research, education, training, and business development. Any applicable HST will be the buyer's responsibility. (id:60626)
Royal LePage Atlantic Homestead
1720 20 Avenue
Nanton, Alberta
Motivated Seller Special - "Looking to start your own business? This restaurant in Nanton, Alberta, could be the perfect fit! It’s a fully running, profitable spot with brand-new appliances and equipment, plus it includes the land, building, and business—all in one price. You’ll also get a cozy two-bedroom suite in the basement, great for living in or renting out. If you're ready to take the leap into business ownership, this is a golden opportunity waiting for you." All Appiances have been replaced with new. Turn key Business (id:60626)
Royal LePage Metro
36 Hamel Drive
Quispamsis, New Brunswick
When Viewing This Property On Realtor.ca Please Click On The Multimedia or Virtual Tour Link For More Property Info.Discover high-quality semi-detached homes nestled in an exclusive community crafted by Atlantic Canada's premier custom homebuilder. The Village at Valley Estates offers convenience with nearby amenities and a maintenance agreement ensuring pristine landscapes year-round. Pricing includes an energy efficient heat pump, tray ceiling with crown moulding, landscaped lawn, paved driveway, garage, and a 10x12 deck which has the option to be upgraded to a 3 season or 4 season sunroom. With an open concept kitchen, master bedroom with ensuite, and a second bedroom, this 1364sqft home is designed for modern living. Basement is unfinished leaving you with lots of space for your creativity. 10-year new home warranty included. (id:60626)
Pg Direct Realty Ltd.
314 - 215 Fort York Boulevard
Toronto, Ontario
This delightful 1 bedroom unit with owned locker in the heart of the vibrant Waterfront District is the perfect choice for first-time buyers or investors looking to enjoy the best of the city! With its open concept design, soaring 9 Ft ceilings, great layout and no wasted space, this condo maximizes every inch. The kitchen is functional and stylish, featuring granite countertops, an island, and plenty of cabinet space. The spacious bedroom (with windows!) fits a queen-size bed and offers a double clothes closet with built-ins. A comfortable living room boasts floor-to-ceiling patio doors leading to your 19ft balcony, laminate flooring throughout and the added convenience of ensuite laundry. You'll love the building's fantastic amenities. Enjoy exclusive membership to Club Odyssey, a full fitness facility with gym, swimming pool, whirlpool, saunas, yoga studios, 24 hour concierge service and more. Just in time for summer, enjoy the terrace with BBQs & outdoor hot tub! Plus, there's ample visitor parking for your guests. Walk to your favourite Toronto attractions including the Waterfront, parks, trails, the Bentway, King West restaurants & cafe's, Budweiser Stage, CNE grounds, streetcar access direct to Union Station just steps from your door and everyday conveniences like Loblaws and LCBO. With easy access to highways and Billy Bishop Airport, you'll be well-connected to everything the city has to offer. Don't miss out on this exceptional opportunity to own in a prime location! Dedicated elevators for first 8 floors, 8th floor terrace with BBQs, sitting and hot tub as well as a rooftop patio. Low maintenance fees, a must see! (id:60626)
Royal LePage Supreme Realty
318 9611 140 Street
Surrey, British Columbia
High-Growth Investment Opportunity at Parksville96 Looking for a high-yield, strategically located investment? Parksville96 is a prime real estate opportunity in Surrey's fastest-growing area, offering: Strong appreciation potential in a thriving market. Less than 100m from the future SkyTrain station-high demand for rentals! Steps from Surrey Memorial & Jim Pattison Outpatient Care, attracting professionals. Modern pre-sale units designed for efficiency & tenant appeal. Close to business hubs, shopping centers, and key transit routes. Invest in location, growth, and long-term profitability. Parksville96 is perfectly positioned to deliver strong rental demand and impressive returns. Act now-units won't last! (id:60626)
Exp Realty Of Canada
36 Millock Street
Pointe-Du-Chêne, New Brunswick
INVESTORS OPPORTUNITY!! This unique property is on OWNED land located a minute walk to Parlee Beach. Home comes with attached, furnished cottage included. Open concept livingroom and kitchen, 2 bedrooms, 4 pc bath and has a mini split. Both properties have their own private entrances. Main house has so much to offer and detail to attention is evident. Beautiful hardwood floors, open concept livingroom, kitchen with 10' island, dining room, bedroom with 4 pc ensuite, laundry with 3 pc bath. Up the hardwood staircase you will find large familyroom, rec room and 3 bedrooms. Primary has ensuite 3 pc bath and walk in closet 5'5x10'x11. Second bedroom has walk in closet 5'6x10'11, 4 pc bath. Two balconies on this level make up this lovely second floor. Other features include 3 heat pumps, single car garage (11'6x19), heated bathroom floors except laundryroom, 2 storage sheds, and roof is approx 5 years old. Priced well below assessement. This is a one of a kind home that has to be seen. You will not be disappointed (id:60626)
RE/MAX Quality Real Estate Inc.
202 2 Doric Ave
Nanaimo, British Columbia
Beautifully maintained and thoughtfully updated, this bright 2-bedroom, 2-bathroom townhome at 2 Doric Ave offers a perfect blend of comfort and convenience at the edge of Nanaimo’s University District. The refreshed kitchen features sleek countertops, cork flooring, and high-end blinds, while both bathrooms have been tastefully updated. A heat pump offers efficient year-round climate control—chill out during hot summer days or stay warm in the winter—complemented by the ambiance of a cozy gas fireplace. Large picture windows look out onto greenspace with views of beautiful Bowen Park, just steps from your door. Here, you can enjoy a 36-hectare natural escape offering walking trails, a duck pond, waterfall, and vibrant gardens. Bowen Park’s amenities include: - An outdoor 25-metre swimming pool - Tennis and volleyball courts - A disc golf course - Curling rink, sports fields, horseshoe pitches, and a lawn bowling green - Two playgrounds, picnic areas, and an outdoor Amphitheatre Whether you're relaxing on your covered balcony or strolling through the park, this home offers a lifestyle of convenience and connection to nature. You'll also appreciate the dedicated parking, secure storage locker, and access to a common workshop. Located in a well-managed, pet-friendly complex with beautifully maintained grounds, and just minutes to VIU, downtown, shopping, transit, and recreation—this move-in-ready home is perfect for first-time buyers or downsizers. (id:60626)
Sutton Group-West Coast Realty (Nan)
203 13688 100 Avenue
Surrey, British Columbia
Welcome to Park Place! This 2BD/2BA bright & open layout home features floor-to-ceiling windows bringing in tons of natural light. The spacious living & dining area flows out huge 22ft long balcony. The generously sized 2nd bedroom is a great addition to the master bedroom that features its private access to the spacious balcony. This premier residence features a 24/7 concierge, bowling alley, gym, games room, yoga studio & a theatre. Truly luxury at its best. Located in the most desirable area of Surrey, just steps away from King George Skytrain Station & a short walk from Central City Mall, SFU, KPU & City Hall. (id:60626)
Sutton Group-West Coast Realty (Surrey/120)
1271 Keswick Dr Sw
Edmonton, Alberta
LEGAL BASEMENT SUITE AND NO CONDO FEES with AMAZING VALUE! You read that right welcome to this brand new townhouse unit the “Bentley” Built by StreetSide Developments and is located in one of Edmonton's newest premier south west communities of Keswick. With almost 1210 square Feet, front and back yard is landscaped, fully fenced , deck and a double detached garage, this opportunity is perfect for a young family or young couple. Your main floor is complete with upgrade luxury Laminate and Vinyl plank flooring throughout the great room and the kitchen. Highlighted in your new kitchen are upgraded cabinets, upgraded counter tops and a tile back splash. Finishing off the main level is a 2 piece bathroom. The upper level has 3 bedrooms and 2 full bathrooms that is perfect for a first time buyer. The basement comes with a full legal suite perfect for a mortgage helper. *** Under construction and should be complete by September , photos used are from the same style home colors may vary *** (id:60626)
Royal LePage Arteam Realty
7507 Observer Ln Nw
Edmonton, Alberta
Welcome to the Bungalows at Blatchford. This brand new townhouse unit the “Hudson” Built by StreetSide Developments and is located in one of Edmonton's best and upcoming areas of Blatchford!!! With just over 900 square Feet, front and back yard is landscaped, fully fenced and a double detached garage, this opportunity is perfect for a retired couple. This bungalow comes complete with upgraded Vinyl plank flooring throughout the great room and the kitchen. Highlighted in your new kitchen are upgraded cabinets, upgraded counter tops and a tile back splash. This home has a large primary suite with a 4 piece ensuite and a den perfect for a home office or a spare bedroom. This home has a unspoiled basement ready for future development or extra storage. These bungalows have NO CONDO FEES and also front onto the pond*** This home is under construction and the photos used are from the same home recently built and colors may vary will be complete by the end of August 2025**** (id:60626)
Royal LePage Arteam Realty
52 Amberley Ba
Spruce Grove, Alberta
WALKOUT DUPLEX! NO CONDO FEES. Stunning 3 Bed, 2.5 Bath duplex with pond views! The main floor welcomes you with a bright foyer, modern kitchen with sleek high-gloss cabinetry, quartz countertops, stainless steel appliances, and a pantry—perfect for cooking and entertaining. The family room has a cozy fireplace and large windows overlooking a pond, while the dining area is bathed in natural light, with patio doors out to an upper deck with a BBQ gas line. Upstairs features a bonus loft, laundry, and a spacious primary suite with ensuite & walk-in closet, plus 2 additional bedrooms sharing a full bath. The unfinished walkout basement with 9’ ceilings and roughed-in plumbing offers endless potential. Landscaped yard, triple-pane windows, Double garage - Perfect for families, investors, or downsizers—minutes from schools, parks & shopping! (id:60626)
Exp Realty
36 Leavery Street
Fredericton, New Brunswick
When Viewing This Property On Realtor.ca Please Click On The Multimedia or Virtual Tour Link For More Property Info. Welcome to The Village at Brookside West! Coming Soon - Pre-Selling future lots Now. High-quality executive semi-detached townhouses by an award-winning builder. Exclusive community in Fredericton Area. Some homes feature private wooded backyards with the Village having been developed to give a feeling of being in its own community with a green space separating the Village from the neighboring subdivision. Maintenance agreement for lawn cutting and snow removal included. At 1,364 Sq. Ft, this home includes energy-efficient features, tray ceiling, aluminum railings,landscaped lawn, garage, and 10-year warranty, Open concept layout perfect for entertaining, along with optional 3 season sunroom patio. House plans and options are fully customizable for each customer. (id:60626)
Pg Direct Realty Ltd.
34 Leavery Street
Fredericton, New Brunswick
When Viewing This Property On Realtor.ca Please Click On The Multimedia or Virtual Tour Link For More Property Info. Welcome to The Village at Brookside West! Coming Soon - Pre-Selling future lots Now. High-quality executive semi-detached townhouses by an award-winning builder. Exclusive community in Fredericton Area. Some homes feature private wooded backyards with the Village having been developed to give a feeling of being in its own community with a green space separating the Village from the neighboring subdivision. Maintenance agreement for lawn cutting and snow removal included. At 1,364 Sq. Ft, this home includes energy-efficient features, tray ceiling, aluminum railings, landscaped lawn, garage, and 10-year warranty, Open concept layout perfect for entertaining, along with optional 3 season sunroom patio. House plans and options are fully customizable for each customer. (id:60626)
Pg Direct Realty Ltd.
2 6172 Alington Rd
Duncan, British Columbia
Immediate Possession Available! This spacious 2-bedroom + den, 2-bathroom townhouse in Sherman Grove offers 1,949 sq. ft. of flexible living space across two levels, making it perfect for multi-generational families or those seeking room to grow. Recent updates include a new natural gas direct vent wall furnace, as well as a cozy natural gas fireplace in the living room. Enjoy the outdoors with a private covered patio, deck with views of Somenos Lake, & gardening space. A detached garage provides additional storage & parking. The layout could easily be configured to suit many living situations with space for older children or in-law suite potential down. Ideally located within walking distance to Duncan's amenities and recreational facilities, this property offers great value & long-term investment potential with rental options allowed. Don’t miss your chance to join this family-friendly & make this charming townhouse your new home! (id:60626)
Pemberton Holmes Ltd. (Dun)
Pemberton Holmes Ltd. (Lk Cow)
Pemberton Holmes Ltd. (Ldy)
408 - 1470 Bishops Gate
Oakville, Ontario
Top floor condo with soaring cathedral ceilings and gleaming hardwood floors in the desirable Glen Abbey neighbourhood, ideal for first-time buyers or those retiring and seeking a more relaxed lifestyle. This 1+1 bedroom unit features ensuite laundry with a new washer and dryer, beautiful stainless steel kitchen appliances, a spacious covered balcony with an extra storage closet, and exclusive use of a good-sized storage locker. Includes one outdoor parking spot located right at the front door and plenty of visitor parking. The well-maintained building offers low maintenance fees and great amenities including a gym, sauna, clubhouse with a large party room, and underground car wash. Perfectly situated just steps to coffee shops, restaurants, shopping, trails, and parks, with easy access to highways, transit, the GO station, Oakville Hospital, recreation centre, award-winning schools, and renowned golf courses. Located in Glen Abbey near the Monastery Bakery Sobeys, and a variety of great shopping options. This condo is a must-see! (id:60626)
Keller Williams Signature Realty
74 Glennorth Street
Fredericton, New Brunswick
Welcome to 74 Glennorth, a beautiful open-concept bungalow with modern comfort and style. Upon entering, youll be greeted by a bright and airy living room that seamlessly flows into the kitchen and dining area, making it an ideal space for both entertaining and everyday living. Down the hall you'll find the main bathroom with two well-sized bedrooms. Discover the primary bedroom, complete with a private ensuite bathroom and a generous walk-in closet. Unlock the potential of this spacious, unfinished basement, offering a versatile blank canvas for your creative vision. Whether you envision a cozy family room, a game area, or extra bedrooms, this basement provides the foundation to bring your ideas to life. Located close to all amenities, this home combines convenience with a serene living experience, making it the perfect choice for those seeking both comfort and accessibility. *HST Rebate back to builder. (id:60626)
Keller Williams Capital Realty
1285 Shore Road
Churchover, Nova Scotia
Welcome to 1285 Shore Rd., Churchover, Nova Scotia! As you approach this charming property, you are greeted by breathtaking easterly views of Shelburne Harbour, setting the stage for a truly special experience. Inside this beautifully renovated century-old farmhouse, where modern comforts meet timeless character. The home boasts a spacious addition, featuring a large room and a versatile basement space, perfect for all your needs As you enter, you'll find a welcoming mudroom that leads into the great room, where stunning ocean views and a cozy woodstove create an inviting atmosphere. A lovely sunroom, facing east, is perfect for soaking in the morning light. This delightful property includes four bedroomsone conveniently located on the main floor and three upstairsalong with 2.5 beautifully appointed baths. The kitchen, designed in a charming farmhouse style, features accents of blue that reflect the vibrant ocean just outside the windows. Outside a generously sized two-car garage is fully wired and equipped with wood heating, offering ample storage both inside and above. This home is a perfect blend of comfort and coastal charm, waiting for you to make it your own! (id:60626)
Royal LePage Atlantic (Mahone Bay)
144 Dufferin Street E
St. Catharines, Ontario
Welcome to this charming century home set on a large, private lot surrounded by mature trees and lush landscaping. This property offers a rare blend of timeless character and thoughtful modern upgrades. Step inside to discover a bright and stylish interior featuring updated hardwood floors, contemporary lighting and a fully updated kitchen with sleek cabinetry. The main floor includes two comfortable sized bedrooms and a full 4-piece bathroom, while the insulated attic with a cozy loft area offers flexible space for a third bedroom, home office or creative retreat. Significant updates completed between 2018 and 2020 include a metal roof, new eavestroughs, high-efficiency furnace and A/C (with transferable warranty until 2029), a wood privacy fence, and a spacious deck perfect for entertaining. Located within walking distance to schools, parks, a dog park, community centre and local sports amenities, this home also provides easy access to the QEW, Hwy 406 and GO transit. Downtown St. Catharines is just minutes away, offering a vibrant mix of entertainment, dining and festivals, all within reach of the natural beauty of the Niagara Region. RSA. (id:60626)
RE/MAX Escarpment Realty Inc.
144 Dufferin Street E
St. Catharines, Ontario
Welcome to this charming century home set on a large, private lot surrounded by mature trees and lush landscaping. This property offers a rare blend of timeless character and thoughtful modern upgrades. Step inside to discover a bright and stylish interior featuring updated hardwood floors, contemporary lighting and a fully updated kitchen with sleek cabinetry. The main floor includes two comfortable sized bedrooms and a full 4-piece bathroom, while the insulated attic – with a cozy loft area – offers flexible space for a third bedroom, home office or creative retreat. Significant updates completed between 2018 and 2020 include a metal roof, new eavestroughs, high-efficiency furnace and A/C (with transferable warranty until 2029), a wood privacy fence, and a spacious deck perfect for entertaining. Located within walking distance to schools, parks, a dog park, community centre and local sports amenities, this home also provides easy access to the QEW, Hwy 406 and GO transit. Downtown St. Catharines is just minutes away, offering a vibrant mix of entertainment, dining and festivals, all within reach of the natural beauty of the Niagara Region. Don’t be TOO LATE! (id:60626)
RE/MAX Escarpment Realty Inc.
1007 12272 Twp Rd 602
Rural Smoky Lake County, Alberta
CUSTOM BUILT CANADIAN CEDAR LOG HOME ON 3.66 ACRES AT GARNER LAKE! This package has it all - direct access to the lake and beach area, a rustic year round home with a cozy loft for the kids or extra storage, wood stove, full kitchen & a primary bedroom with a Jack & Jill en suite with walk in shower. Hardwood floors thought the main floor add to the charm & convenience. Enjoy your summer days in the screened in sunroom. Downstairs features a family room with walk out doors to the back yard, 2 bathrooms & 2 bedrooms. Recent upgrades include the dishwasher, 2 furnaces, HWT and the beloved A/C. Outside won't disappoint either with it massive wrap around deck & heated dble garage with above heated loft for extra guests & storage. Just minutes from the Provincial Park & a short walk will take you to the water to put in your dock. The Iron Horse Trail is close by for both summer & winter activities. Approx 2 hrs from Edmonton or 35 minutes from St. Paul. This property is worth the drive, it doesn't disappoint! (id:60626)
Century 21 Poirier Real Estate
1201 Highway 6
South Bruce Peninsula, Ontario
Charming Country Retreat on 1 Acre Perfect for Outdoor Living! Looking for a peaceful getaway or a place to call home surrounded by nature? This spacious 3-bedroom, 2-bathroom home sits on a beautifully treed 1-acre lot, offering plenty of space for relaxing, entertaining, and outdoor adventures.Step inside to a large, functional kitchen with ample cupboard and counter space ideal for home cooks and busy families alike. Convenient main-floor laundry adds everyday ease, and the cozy dining area opens to a back deck where you can enjoy your morning coffee while taking in views of the oversized backyard. Upstairs, you'll find two generously sized bedrooms and a full 4-piece bathroom. The third bedroom on the main floor was just renovated in 2025, adding modern comfort to this charming home. Outside, a 15' x 24' detached outbuilding offers the perfect space for a man cave, workshop, or extra storage for your seasonal toys. With mature trees and plenty of open yard space, it's a dream setting for nature lovers. Its a true recreational paradise! Recent Updates Include: New roof (2020) Drilled well & well pump (2018) New siding (2021) New window and renovated 3rd bedroom (2025) Dont miss this opportunity to own a slice of serenity with all the essentials already in place. (id:60626)
Exp Realty
27 Leavery Street
Fredericton, New Brunswick
When Viewing This Property On Realtor.ca Please Click On The Multimedia or Virtual Tour Link For More Property Info. Welcome to The Village at Brookside West! Coming Soon - Pre-Selling future lots Now. High-quality executive semi-detached townhouses by an award-winning builder. Exclusive community in Fredericton Area. Some homes feature private wooded backyards with the Village having been developed to give a feeling of being in its own community with a green space separating the Village from the neighboring subdivision. Maintenance agreement for lawn cutting and snow removal included. At 1,364 Sq. Ft, this home includes energy-efficient features, tray ceiling, aluminum railings, landscaped lawn, garage, and 10-year warranty, Open concept layout perfect for entertaining, along with optional 3 season sunroom patio. House plans and options are fully customizable for each customer. (id:60626)
Pg Direct Realty Ltd.
3306 Appaloosa Road Unit# 12
Kelowna, British Columbia
Well-located in the Adams Road area, this end unit features a reception area, accessible washroom, finished mezzanine with office space, and high ceilings with generous natural light. I2 Zoning supports a range of industrial uses. Includes a 10’ x 12’ overhead door. Ideal for an owner-occupier or small business. (id:60626)
Royal LePage Kelowna
183 Blue Water Parkway
Selkirk, Ontario
Welcome to 183 Blue Water Parkway, a charming 4 season Home/Cottage nestled in the heart of Selkirk, ON. This delightful home offers 853 square feet of living space set on a generous 4,500 square foot lot. It is an ideal retreat for those seeking tranquility and the comforts of small-town living.The house features two well-sized bedrooms and one bathroom. The property has been meticulously updated with completely new electrical wiring, plumbing, a 2000-gallon septic tank, and cistern plus a working well for your convenience.This cozy haven also boasts modern amenities such as a heat pump and gas fireplace to keep you warm during those chilly winter nights. A gas-fired tankless water heater ensures hot water availability at all times. Additionally, washing machine and dryer hookups are readily available for your laundry needs.Two sheds measuring 12'X8' each provide ample storage space for gardening tools. Further enhancing its appeal is the recently installed fiber internet from Metroloop ensuring high-speed connectivity for work or leisure activities.Located within walking distance from two public beaches and just 2km away from Selkirk Provincial Park, this property provides numerous opportunities for outdoor enthusiasts to engage in recreational activities like swimming, hiking, or picnics amidst nature's bounty.Living here means being part of a friendly community that places value on neighborliness and camaraderie. You will appreciate the convenience of having restaurants, beer and liquor stores located on Main St Selkirk just moments away from your doorstep.Selkirk is known not only for its natural beauty but also for its easy access to essential services and amenities including schools, healthcare facilities, shopping centers, dining establishments, parks and recreation areas - all contributing to making life in Selkirk truly enjoyable.Discover the joy of peaceful living at 183 Blue Water Parkway where comfort meets convenience in a beautiful setting. (id:60626)
Century 21 Heritage House Ltd



