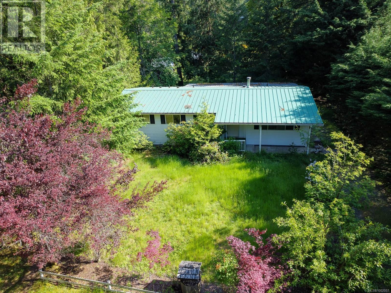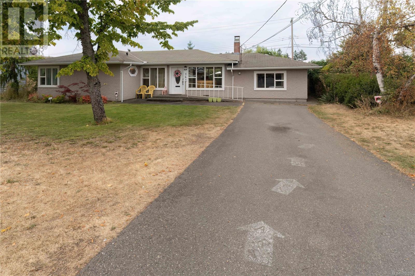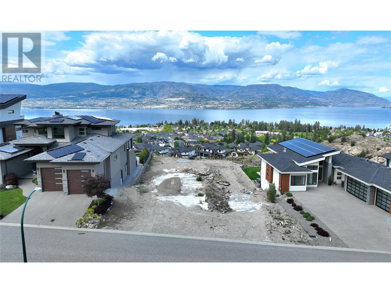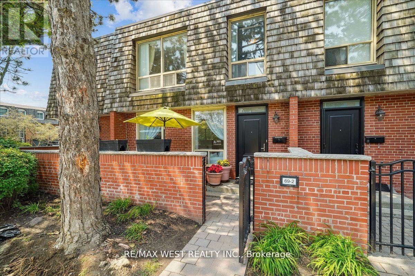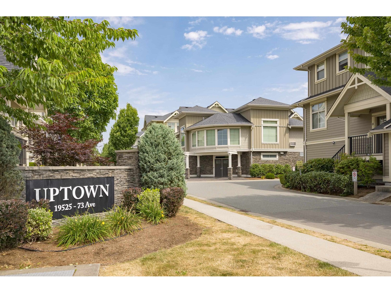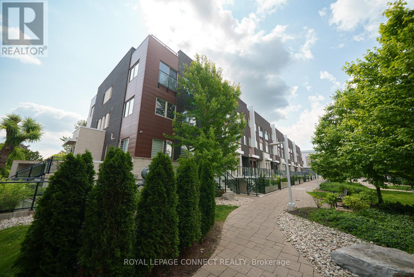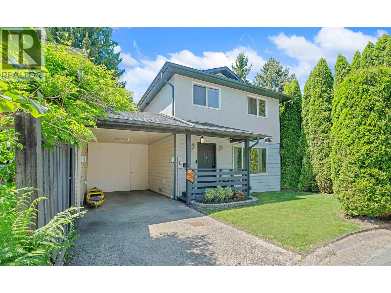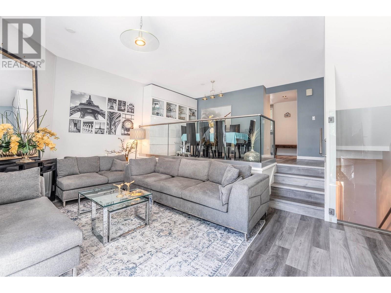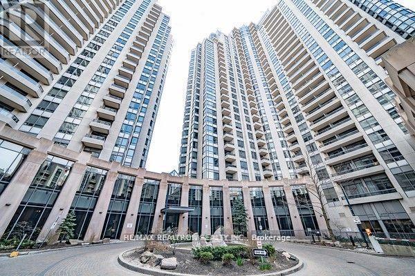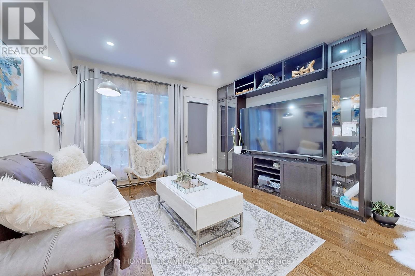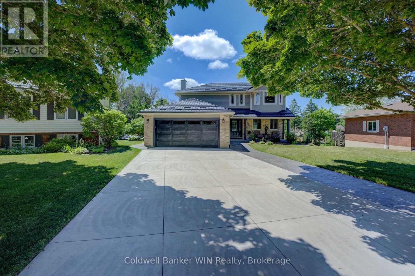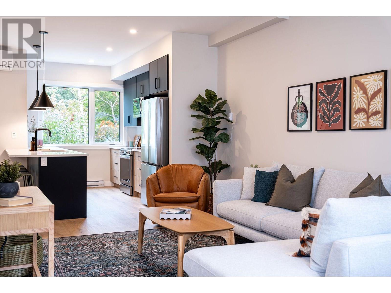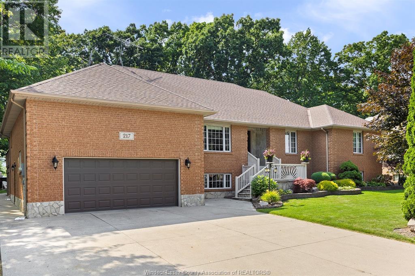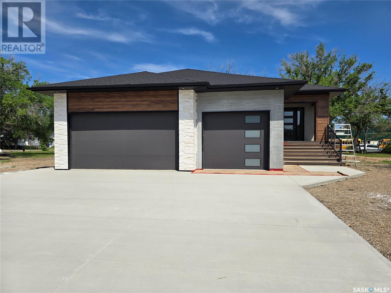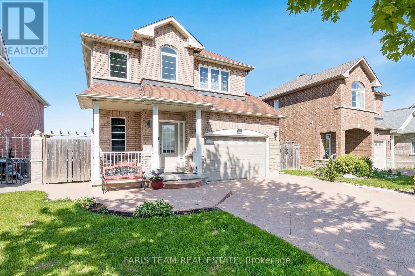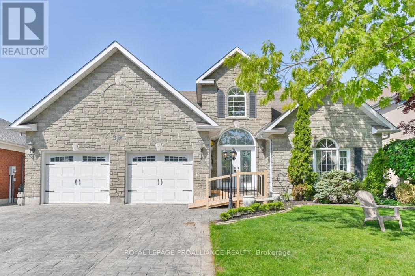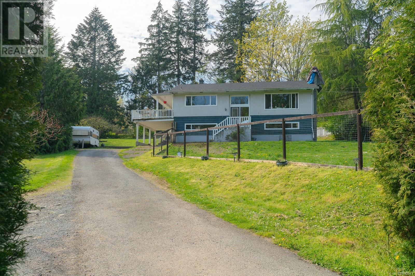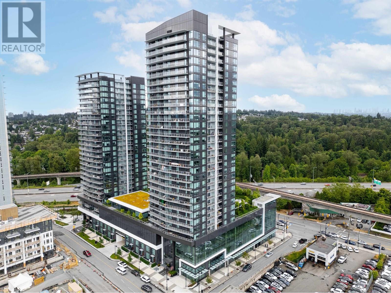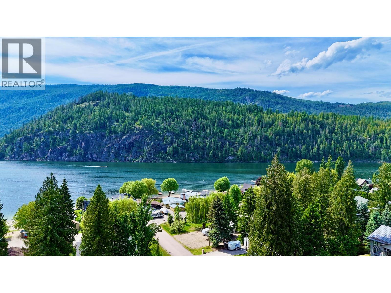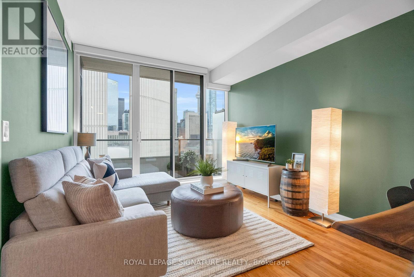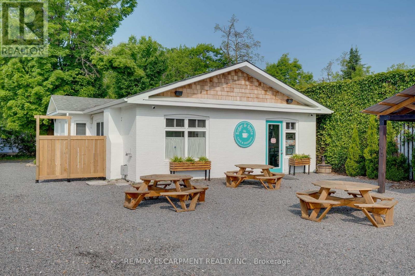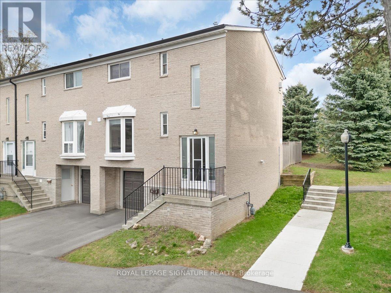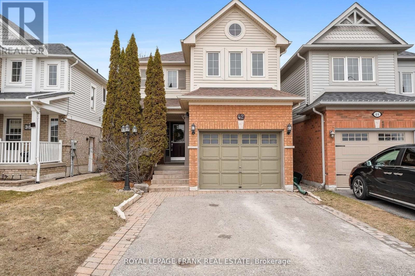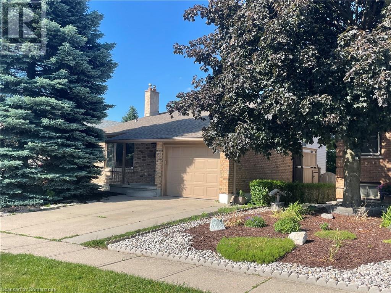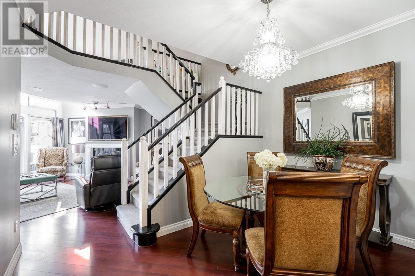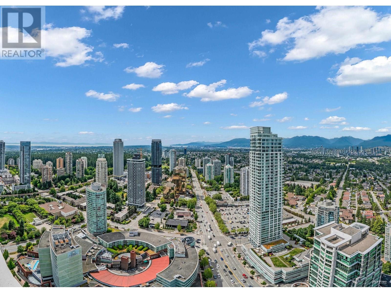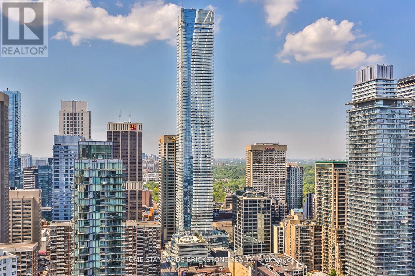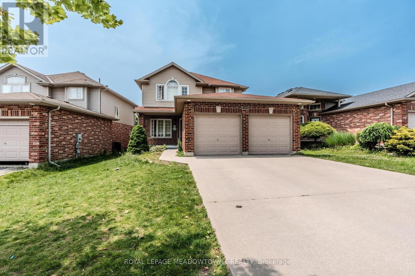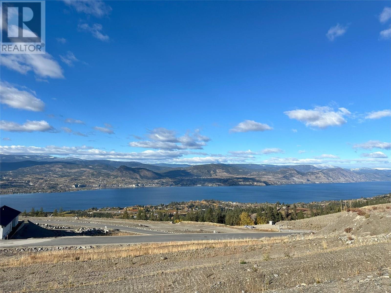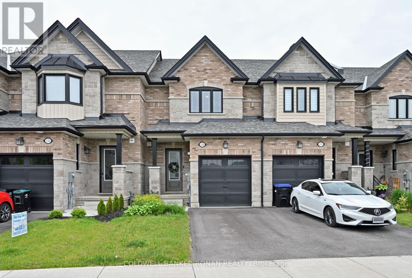3159 Shawnigan Lake Rd
Shawnigan Lake, British Columbia
COBBLE HILL ACREAGE. Private, gently sloping 3.28 acre property may be the perfect site for your new home. Currently improved with an older 3 bedroom, deregistered double wide mobile home set on a full height, unfinished basement and a newer metal roof. This unit features a large living room-dining area, a galley style kitchen, primary bedroom with walk-in closet and 4 piece ensuite bathroom, two other smaller bedrooms, a 3 piece bath and main floor laundry. A 12' X 32' covered deck provides extended living space on a seasonal basis. The full, unfinished basement level with access only to the backyard provides lots of storage space. Other buildings on the property include a workshop, two storage units (carport style structures) suitable for vehicles, boats or equipment and a shelter/barn with 3 stalls and additional rooms for feed storage. Close to Shawnigan Lake and within an hours drive of Victoria. (id:60626)
RE/MAX Mid-Island Realty
141 Jensen Ave E
Parksville, British Columbia
Opportunity Knocks in the Heart of Parksville! Discover a property brimming with potential in one of Parksville’s most sought-after locations. Set within coveted C3 zoning, this versatile property blends mixed commercial and multifamily possibilities just two blocks from the beach. The charming 1,762 sq ft rancher has been tastefully updated, offering 3 bedrooms, 2 bathrooms, a bright, open layout, and modern comforts throughout. Situated on a .21-acre lot with a private backyard, detached garage, and greenhouse, it’s perfect for a family home, Airbnb, or home-based business. Stroll to shops, dining, and Parksville’s iconic boardwalk — everything is at your doorstep. C3 zoning allows for a range of future uses — explore the attached supplements for details and imagine the possibilities. Currently tenanted by a wonderful long-term tenant at $2,600/month plus utilities, who would be happy to stay. Book your private viewing today and seize this rare opportunity in Parksville’s thriving community. All measurements are approximate; please verify if important. (id:60626)
Sutton Group-West Coast Realty (Nan)
141 Jensen Ave E
Parksville, British Columbia
Opportunity Knocks in the Heart of Parksville! Discover a property brimming with potential in one of Parksville’s most sought-after locations. Set within coveted C3 zoning, this versatile property blends mixed commercial and multifamily possibilities just two blocks from the beach. The charming 1,762 sq ft rancher has been tastefully updated, offering 3 bedrooms, 2 bathrooms, a bright, open layout, and modern comforts throughout. Situated on a .21-acre lot with a private backyard, detached garage, and greenhouse, it’s perfect for a family home, Airbnb, or home-based business. Stroll to shops, dining, and Parksville’s iconic boardwalk — everything is at your doorstep. C3 zoning allows for a range of future uses — explore the attached supplements for details and imagine the possibilities. Currently tenanted by a wonderful tenant who would be happy to stay. Book your private viewing today and seize this rare opportunity in Parksville’s thriving community. All measurements are approximate; please verify if important (id:60626)
Sutton Group-West Coast Realty (Nan)
5462 Upper Mission Drive
Kelowna, British Columbia
Build your dream home in the heart of Kettle Valley at 5462 Upper Mission Drive, where luxury living meets breathtaking views in one of Kelowna’s most desirable neighbourhoods. This 12,917 sqft lot offers panoramic views of the city, mountains, and Okanagan Lake. Build your dream home with up to 5,172 sqft of buildable area with ample space both indoors and out. Surrounded by beautifully built homes with assessed values reaching up to $2.9 million, this family-friendly neighbourhood is close to schools, parks, and hiking trails. Priced $15,000 below assessed value, don’t miss this opportunity to build your dream home in the prestigious Upper Mission. (id:60626)
Oakwyn Realty Okanagan-Letnick Estates
Exp Realty
2 - 69 Upper Canada Drive
Toronto, Ontario
Fully Renovated & Ultra Spacious 2 Bedroom Townhome Located In Prestigious St. Andrews Neighbourhood!! Look No Further, This One Has It All - Open Concept Layout Featuring Gorgeous New Kitchen W/ Stainless Steel Appliances, Living Room With Fireplace, Open Staircase Leading To2ndFloor, Finished Basement W/ Large Rec Room & Separate Laundry Area, Large Private Terrace/Patio & Much More! Close To Top-Rated Schools (Owen Blvd PS), Parks And Surrounded By Multi-Million Dollar Homes. Access To Transit, Highways & Minutes To Downtown T.O. - Amazing Opportunity!!! (id:60626)
RE/MAX West Realty Inc.
208 445 W 2nd Avenue
Vancouver, British Columbia
Welcome to this charming 2-bedroom, 1-bath condo in the heart of Olympic Village, one of Vancouver´s most desirable neighborhoods. With 778 square ft of smartly designed space, it offers modern living with comfort and style. The open-concept layout features a bright living/dining area filled with natural light, a sleek kitchen with stainless steel appliances, ample cabinetry, and a breakfast bar. Both bedrooms are spacious with generous closets, and the contemporary bathroom includes modern finishes and great storage. Enjoy year-round comfort with in-suite laundry, and a pet-friendly building. Steps from world-class dining, shops, parks, the Seawall, transit, and False Creek ferries. Ideal for first-time buyers, investors, or as a pied-à-terre in an unbeatable location. OH: Sun 2-4PM (id:60626)
Exp Realty
30 19525 73 Avenue
Surrey, British Columbia
. (id:60626)
One Percent Realty Ltd.
Th03 - 780 Sheppard Avenue E
Toronto, Ontario
Welcome to the truly special Park Towns Community!There is no other boutique condo development in Bayview Village that offers this rare combination of serenity, style, and affordability. This is an exceptional opportunity to enter one of Toronto's most desirable neighbourhoods, with direct access to green space, TTC and urban convenience without the price tag of a detached home.This fully re-imagined corner end-unit is truly one of a kind. Originally a 3-bedroom, the layout has been thoughtfully transformed into a spacious 2-bedroom with an expanded open-concept living and dining area (easily converted back if desired). Premium upgraded finishes include engineered Acacia hardwood over cork underlay all throughout, radiant heated tile, a custom Caesarstone kitchen, matte black fixtures, new appliances from original and three fully upgraded bathrooms.No corner of this designer home is left untouched!Enjoy your large, open yet private rooftop terrace overlooking a sea of mature trees in a quiet courtyard residential setting your own elevated escape in the heart of the city!Just steps to Bessarion Station, Bayview Village Shopping Centre, local parks, top-rated schools, shopping, grocery and major commuter routes. Parking is located directly below the unit with free Visitor Parking Included. Don't miss your chance to own this one of a kind, unicorn of a property at Park Towns, Bayview Village! (id:60626)
Royal LePage Connect Realty
203 1975 154 Street
Surrey, British Columbia
Luxurious 2 Bed + Den, 2 Bath home facing the QUIET garden courtyard in Adagio II. Chef's kitchen w/ SS appliances & gas stove, granite counters and Island w/ a wine fridge; this home screams LUXURY! 9ft Ceiling w/ massive portrait windows and 122sqft Balcony w/ a gas hook up for your BBQ, all facing a courtyard surrounded by lush greenery giving you a private oasis to enjoy! Huge walk-in shower in the ensuite w/ quartz counters and under cabinet lighting, and split bedrooms perfect for privacy. Stunning amenities include grand resident's Lounge with Massive kitchen, 2 large screen TV's, cozy fireplace, billiards table, fitness centre and a steam Room. Centrally located, close to Semiahmoo Shopping centre, parks and schools. (id:60626)
Exp Realty Of Canada
8 12123 222 Street
Maple Ridge, British Columbia
This house features 3 spacious bedrooms, including a primary suite with a walk-in closet connecting to an updated bathroom with a double shower and soaker tub. The main floor offers a bright living room, dining area with built-in shelving, and a refreshed kitchen with new cabinets, countertops, and a stainless steel sink. The cozy den or eating area leads to a private, south-facing backyard with a patio and faux grass. Updates include double-pane windows, electrical, light fixtures, heat pump with air conditioning, hot water on demand, and a newer washer/dryer. Close to schools, transit, Maple Ridge Square, Walmart, and Maple Ridge Secondary. (id:60626)
Keller Williams Ocean Realty Vancentral
50 1240 Falcon Drive
Coquitlam, British Columbia
This bright and spacious 3-bedroom, 2-bath townhouse blends space, style, and serenity, nestled in a quiet, family-friendly complex surrounded by mature trees and green space. Inside, you'll find open-concept living with over-height ceilings, a modern kitchen with stainless steel appliances, renovated bathrooms, newer flooring, and a cozy wood-burning fireplace. Step out onto the oversized patio and soak in peaceful forest views-your own private retreat. Recent major updates include new balconies and windows, as well as complex-wide reroofing completed in 2023, reflecting a proactive, well-run strata. Ideally located near Newport Village, the Rec Center, Eagle Ridge Hospital, SkyTrain, schools, parks, and more. Pet and rental friendly-a fantastic opportunity for families, downsizers, or investors! Open House Sat/Sun Aug 2nd-3rd 12-2PM. (id:60626)
RE/MAX Masters Realty
1704 1283 Howe Street
Vancouver, British Columbia
Welcome to Tate on Howe, a modern residence in the heart of downtown Vancouver. This bright corner unit offers 2 bedrooms, a luxurious bathroom with a deep soaker tub, a gourmet kitchen, an enclosed balcony, a flex/storage room, and in-suite laundry. Floor-to-ceiling windows flood the space with natural light, creating an inviting ambiance. Residents enjoy world-class amenities, including a fitness center, yoga room, garden terrace, meeting rooms, library lounge, party room with a chef´s kitchen, billiards room, and a theatre. Steps from Fresh St. Market, London Drugs, Shoppers, Starbucks, top restaurants, and the Seawall, this is the perfect blend of urban convenience and modern comfort. Don't miss this incredible opportunity! (id:60626)
Prompton Real Estate Services Inc.
1006 - 5 Northtown Way
Toronto, Ontario
One Of The Most Luxurious Tridel Built Condo .Yonge And Finch Area. Spacious Bright Corner Unit With Excellent N/E View, Bow Window, Ideal Split Bedroom Layout, Open Balcony, Elegant Kitchen And Finishes, 24Hrs Concierge, Excellent Facilities, Bowling, Tennis And Indoor Swimming. Walk To Subway, Schools, And Shopping. All Utilities Included. (id:60626)
Homelife/bayview Realty Inc.
82 - 1209 Queen Street E
Toronto, Ontario
Discover city living at its finest at 1209 Queen St East. This cozy home blends historic charm with modern convenience. Freshly painted throughout the home, coupled with bright spaces on the main floor with delicate finishes of smooth ceilings, Illuminated by potlights throughout the main floor. This property is boasting new flooring on the stairs, and the spacious interiors welcome you into a gourmet kitchen with very large cabinets for storage. Retreat to the master suite or unwind in the tranquil backyard retreat. With over 1300 sqft,3 bedrooms, 2 full bathrooms, and stylish updates, this home offers the perfect balance of comfort and style. Don't miss out on this prime Leslieville opportunity! Nestled on four floors, this captivating residence offers a unique living experience where everyone can savor their own space amidst the bustle of city life. From the cozy nooks on the upper levels to the expansive living areas below, each floor exudes its own charm and character, providing the perfect balance of privacy and togetherness for modern living. Want more? Windows and the exterior sidings are NEW. New deck and exterior stairs on the way, funding already accounted for. Perfect for small families and couples (id:60626)
Homelife Landmark Realty Inc.
90 Breeze Drive
Bradford West Gwillimbury, Ontario
Welcome to this stunning, sun-filled modern home in the heart of Bradford! Thoughtfully designed with premium finishes and large windows throughout, this beautifully maintained property offers space, comfort, and style. The open-concept layout is perfect for family living and entertaining, and the private backyard is ideal for evening barbecues and relaxation. Located in a highly desirable, family-friendly neighbourhood, you're just minutes from Hwy 400, GO Transit, shopping centres, restaurants, parks, and recreational facilities. Top-rated local schools, including St. Angela Merici Catholic Elementary School, Chris Hadfield Public School, Holy Trinity High School. Top Rated Hillcrest Elementary School and Bradford District High School. Offer excellent educational options nearby. This is a truly shows pride of ownership perfect for families and professionals alike. Don't miss your chance to make this exceptional property yours. We're reviewing all strong offers - don't wait! (id:60626)
Royal LePage Real Estate Services Ltd.
284 Forest Glen Drive
Wellington North, Ontario
Custom finished interior with many WOW !!! features. As you walk up the stamped concrete walkway past the landscaping you can sense the treat you are in for. From the spacious central foyer you can turn to the living room which stretches the full depth of the home. An abundance of natural light cascading into the room highlights the custom wall finish and roughed in fireplace. Next you'll find the dining room and the dining nook with banquette equally bathed in light. These connect in an open concept fashion to the large custom U shaped kitchen with a walkout onto the elevated deck overlooking the landscaped rear yard, koi pond and the 8' x 16' storage garage equipped with double doors for ease of access. The laundry and a 2 piece washroom complete the main level. The quarter turn staircase takes you from the foyer to the bedroom level of the home. The spacious landing gives way to two bedrooms and the custom finished 5 piece washroom or to the principal suite which is set apart from the balance of the rooms on this level. Custom wall treatments in this room accent the character. The walk in/walk through closet with a wall mounted electric towel warmer opens to the modern ensuite washroom with a semi-frameless shower. The lower level has a discreetly wall mounted gas fireplace and a ground level walk out onto the large concrete patio. This area provides even more space for relaxation and entertainment. The rear yard backs onto a treed area and extensive separation from neighbours affording a high degree of privacy and that "country feel". The oversized double garage with a storage loft has been insulated and lined (id:60626)
Coldwell Banker Win Realty
32 Robinson Street
Simcoe, Ontario
Fully rented solid medical building in the heart of Downtown Simcoe. Fully leased to Pharmacy and Medical Clinic. Two (2) Storey building, with an excellent income of $80,000.00 annually with ten (10) Year Triple net Lease, with excalation of rents.. Won't find a deal like this at 10% guaranteed return on cash investment. Recession proof income. (id:60626)
Bridgecan Realty Corp.
505 Lakeview Drive
Woodstock, Ontario
Welcome to 505 Lakeview Drive - a stunning two-story home located in the highly desirable North End of Woodstock. This property boasts 3 generously sized bedrooms, 2.5 bathrooms, and a spacious double car garage. The main floor features an open concept layout, perfect for family living or hosting events. The kitchen is a chef's dream featuring ample cabinet space, ceramic tile flooring, a stylish backsplash, and a walk in-pantry. The spacious family room features 9' ceilings, elegant crown molding, and a cozy fireplace, while patio doors off the dining area lead to a large deck with recessed pool-ideal for outdoor summer fun and entertaining. The main level also includes a bright home office, functional mudroom with garage access, and a convenient 2-piece powder room. Upstairs, the generous primary suite offers a tray ceiling, walk-in closet, and a luxurious ensuite with a tiled walk-in shower, double vanity, and linen closet. Two additional bedrooms, a 4-piece main bath with a soaker tub, and an upper-level laundry room make this home perfect for family living. The full basement offers a partially finished rec room, a cold room, and ample space for future development. Don’t miss this fantastic opportunity to live in one of Woodstock's premier neighborhoods! (id:60626)
Advantage Realty Group (Brantford) Inc.
716 - 15 Mercer Street
Toronto, Ontario
Location! Location! Location! Welcome to Nobu Residences at 15 Mercer Street, located in the heart of Torontos vibrant Entertainment District. Steps from TIFF, theatres, TTC, St. Andrew Subway Station, PATH, restaurants, Rogers Centre, CN Tower, waterfront, shopping, and Union Station. This spacious 2-bedroom, 2-bathroom suite features laminate floors, an open-concept floor plan, and a living room with floor-to-ceiling windows. The modern European-style kitchen boasts built-in appliances, quartz countertops, and backsplash. The primary bedroom includes a walk-in closet and a 3-piece ensuite bathroom. The second bedroom offers a closet and glass door. Residents enjoy state-of-the-art amenities, including commercial retail on the main level, private social and meeting spaces, a fitness centre, and an outdoor terrace. Nobu restaurant occupies 15,000 sq. ft. across two levels, featuring a signature bar/lounge, outdoor seating, and chic private dining rooms. ***Photos are from last year before the current tenant moved in.*** (id:60626)
RE/MAX Experts
1213 Douglas Street W
Revelstoke, British Columbia
Brand new premium townhome on Douglas Street in central Revelstoke just completed and ready for move in this spring. Raven Townhomes is a boutique enclave of 31 townhomes in one of Revelstoke's most sought after inner neighborhoods. Surrounded on one side by a forested ridge and facing the Monashee Mountain Range, these homes are in the perfect location to enjoy all of Revelstoke's amenities from a serene location. With yoga, massage and a bakery across the street and Revelstoke Mountain Resort under 15 minutes away, this is the perfect Revelstoke location. Every home has 3 bedrooms, with 2 masters on the top floor and 2 full ensuites along with a 3rd bedroom with its own bathroom in its own separate living space on the main floor. Finishing is premium throughout with hard surface plank flooring on every level and upper end designer details completing each home. An oversized heated garage with lots of space for gear and offstreet parking in the driveway is provided on every home. Amazing views, a low maintenance strata allowing a lock and leave lifestyle and large efficient floor plans along with excellent value all add up to make Raven Townhomes an ideal home ownership option in Revelstoke. Prices do not include applicable GST. (id:60626)
Coldwell Banker Executives Realty
1050 Hot Springs Road Lot# 1
Nakusp, British Columbia
Once known as the Huckleberry Inn, Family Business/Home with a European flair. comprised of 4 self contained suites on main and 2 on second floor. 2 newly developed rooms down stairs with common bathroom. The 8 rooms all share a common entrance with common laundry and Full Kitchen and Living room. What once was the Attached main home still could be 4 bedrooms and 3 baths, laundry, large open Kitchen, dining room and Livingroom with views from the many windows, Keeping 4 Self contained Suites. Fenced private yard . A must to see . So as it is now 8 rentable rooms of which 6 with own bathrooms and 2 rooms share a bathroom. they all share the kitchen, living room and laundry. Large parking lot. Beautiful hand built log structure. So much potential to expand on this property with many commercial adventures. Works well for a family Inn. 2 minutes to Nakusp and 10 Minutes to Nakusp Hot Springs. (id:60626)
Coldwell Banker Rosling Real Estate (Nakusp)
413 - 211 Randolph Road
Toronto, Ontario
This meticulously maintained low-rise condo is nestled between quiet, tree-lined residential streets and endless shopping and dining options offering the best of both worlds in the heart of South Leaside. Situated in this highly sought-after neighbourhood, this thoughtfully renovated two-bedroom, two-bathroom suite is rarely available and combines modern updates with comfortable, functional living. Inside, you're greeted by a welcoming foyer with a front hall closet for convenient storage. The beautifully renovated kitchen stands out with its sleek quartz countertops and stylish backsplash, opening seamlessly to the spacious, open-concept living and dining area. Gorgeous hardwood flooring and a cozy gas fireplace add warmth and character, creating an inviting space to relax or entertain. The primary bedroom features hardwood floors, a walk-in closet, and an updated four-piece ensuite. The second bedroom could easily serve as the primary as well, with a generous closet and easy access to another renovated three-piece bathroom. One underground parking space and one locker are included, plus EV chargers are available. Residents enjoy a wonderful sense of community and excellent building amenities, including a gym, party room, underground visitor parking, secure bike storage, and green outdoor space. Walk to Starbucks, Farm Boy, Longo's, Winners, PetSmart, and all the shops and dining on Laird and Bayview. Top school catchment for Bessborough and Leaside, with Trace Manes, parks, tennis, Sunnybrook, and Holland Bloor view nearby. The long-awaited Leaside Station for the Eglinton Crosstown Line is a short walk, with the TTC right at your doorstep for an easy commute downtown. Dont miss this incredible opportunity to own a spacious, beautifully maintained suite in an unbeatable location this home truly shows well and is ready to welcome you! (id:60626)
RE/MAX Hallmark Realty Ltd.
217 Woodland Drive
Harrow, Ontario
This Executive Full Brick Ranch home has been extremely well cared for by the original owners for 27 years. This home was custom-built with superior quality and is tucked away on a quiet cul-de-sac and a large treed lot! This home is the perfect multi-generational home. This home features 5 Bedrooms, 3 Bathrooms, Large open concept living space with a gas fireplace and patio off the living room overlooking a Large Deck, Above ground pool, and a beautifully treed yard, There is a formal dining area that could be used a home office space. The basement is an entertainer's dream! There is so much space for everyone to enjoy with grade entrance access, Large Laundry area, and no lack of storage. Walking distance to the Harrow Fair Grounds, Arena, Baseball diamonds, and walking trails. There is so much value in this home! Take a look and see the potential. Exclude the Swing in the backyard There plumbing has been redone throughout the home. Call today to see this home and the tremendous value it has. (id:60626)
Royal LePage Binder Real Estate
1357 Cypress Drive
Sparwood, British Columbia
Welcome to this stunning, contemporary home in Sparwood, built in 2011 and thoughtfully designed with comfort, function, and style in mind. Offering approximately 2,800 sq. ft. of living space, this 4-bedroom, 3-bathroom home features a spacious, open-concept layout with sleek modern finishes and an abundance of natural light throughout. The main floor boasts a large entryway that flows seamlessly into the open kitchen, dining, and living areas—ideal for both everyday living and entertaining. Patio doors lead to a generous deck that offers both covered and uncovered space to enjoy the outdoors in any weather. A convenient half-bath completes this level. Upstairs, you'll find a unique split-level design: the first level features a bedroom currently used as a second living space, along with a laundry room. The upper level includes three more bedrooms, including the luxurious primary suite with walk-in closet and spa-like ensuite, plus an additional full bathroom. The partially finished basement offers a huge flex space—currently set up as a home gym—with the potential to add a fifth bedroom and another full bathroom. Pride of ownership shines throughout this meticulously maintained home. Additional features include an attached heated garage, fully fenced backyard, outdoor storage, as well as added privacy with the property backing onto green space. This is your chance to own a modern, move-in-ready home with room to grow in one of Sparwood’s desirable neighborhoods! (id:60626)
Century 21 Mountain Lifestyles Inc.
44 Kenney Crescent
Weyburn, Saskatchewan
Brand New 3-Bedroom Bungalow in a Premier New Development – 1,440 Sq Ft with Triple Car Garage Welcome to your dream home! This brand-new 1,440 sq ft bungalow is located in a vibrant new development and offers the perfect blend of modern design, high-end finishes, and spacious living. Step inside to discover an open-concept layout with three generously sized bedrooms, including the Master bedroom with a gorgeous En-suite and another full bathroom, ideal for families, downsizers, or anyone seeking comfort and style. The heart of the home is the stunning kitchen featuring a large central island, perfect for entertaining, casual meals, or extra prep space. High-quality cabinetry, stylish fixtures, and modern flooring flow seamlessly throughout the main level. The abundance of windows floods the living space with tons of natural light. Enjoy the serenity of your covered deck and your backyard that features mature trees. Unwind in the inviting living area with a sleek electric fireplace, creating a warm and contemporary focal point. The unfinished basement offers endless possibilities to customize and expand your living space to suit your needs – whether it's a home gym, media room, or additional bedrooms. Car enthusiasts and hobbyists will love the triple car garage, offering ample room for vehicles, storage, and workspace. With new infrastructure and located in a thoughtfully planned community, this home is move-in ready and built for long-term low maintenance, comfort and efficiency. This new home comes with a 1year New Home Warranty. The home also comes with a 3year tax exemption from the City of Weyburn that is transferable to the Buyer. Don’t miss your chance to own a quality new build in a growing neighborhood. (id:60626)
RE/MAX Weyburn Realty 2011
117 Tuscany Ridge Mews Nw
Calgary, Alberta
Welcome to 117 Tuscany Ridge Mews NW, a charming and thoughtfully upgraded home located in one of Calgary’s most sought-after communities on a huge corner lot. This property offers everything a growing family needs, featuring a bright and functional kitchen with quartz countertops, a gas range, plenty of storage, and a peninsula island perfect for casual dining or entertaining. Upstairs, you’ll find a spacious primary bedroom with a walk-in closet and private ensuite, along with two additional bedrooms, a full bathroom, convenient upper-level laundry, and a versatile bonus room ideal for a play area, office, and/or media space. The fully finished basement adds valuable living space with a large rec room and an additional bedroom—perfect for guests, teens, or a home office setup. Outside, enjoy a beautifully south facing landscaped yard complete with a two-level deck—ideal for summer gatherings and relaxing evenings. Boot room off the kitchen that leads to the heated double attached garage with separate door out to dog run. Don't forget the massive trailer parking in the backyard. Located on the best family-friendly cul-de-sac close to schools, parks and shops. This home is the perfect blend of comfort, functionality, and location. (id:60626)
Royal LePage Benchmark
242 Hill Street
London East, Ontario
A vacant lot with high-rise zoning. An R3 re-zoning could result possibly in usage for a 4-unit building. This lot is located in the SoHo Community Improvement Project (CIP) area. It's also in the Primary Transit Area ( PTA). To the immediate east on two lots, a four-storey low-rise building is soon to start construction. One family has owned this lot for many years. Back in the 60s, a duplex on it was removed. Who wants to take on this new project? (id:60626)
RE/MAX Advantage Realty Ltd.
1244 Mary-Lou Street
Innisfil, Ontario
Top 5 Reasons You Will Love This Home: 1) Meticulously maintained and move-in ready, this spacious three bedroom, three bathroom home is ideally suited for a growing family seeking comfort and functionality 2) Ideally situated just minutes from Innisfil Beach Park and scenic waterfronts, you'll enjoy quick access to sandy shores, lakeside strolls, and weekend relaxation 3) The upper level laundry room is equipped with built-in appliances, making everyday chores more convenient and seamlessly integrated into your routine 4) Detached backyard workshop with its own 100-amp panel provides the perfect setup for DIY projects, a hobbyists retreat, or a creative workspace 5) With no rear neighbours and tranquil views of the greenbelt and nearby trail, this property provides a peaceful connection to nature. 1,489 above grade sq.ft. plus an unfinished basement. Visit our website for more detailed information. (id:60626)
Faris Team Real Estate Brokerage
39 Grosvenor Drive
Belleville, Ontario
This remarkable home offers 3395 square feet of elegant living space, boasting 4 bedrooms and 4 bathrooms. The main level features exquisite hardwood flooring with decorative inlays. The grand entryway has a welcoming feel. The sunken family room, adorned with floor-to-ceiling windows, gas fireplace/built-ins and garden doors opening to an exterior patio providing a bright and inviting space. Two gas fireplaces add warmth and charm to both the family room and primary bedroom. The main level primary bedroom is a luxurious retreat, show casing a coffered ceiling, fireplace and a large en-suite bathroom and walk-in closet. there is a convenient main level laundry and 2 piece bathroom. Upstairs, three additional bedrooms with 1 bedroom featuring a 3 piece en-suite, walk-in closet, offering comfort and privacy for family or guests. The heart of the home is a massive, timeless white kitchen, perfect for culinary enthusiasts. Separate Dining room and living room offer additional space to entertain. Outside, the modern stamped concrete driveway and rear patio enhance the property's curb appeal and provide ample space of outdoor entertaining. This exceptional home seamlessly blends classic elegance with modern amenities creating an unparalleled living experience. (id:60626)
Royal LePage Proalliance Realty
11228 Chemainus Rd
Saltair, British Columbia
SHOWINGS ON TUESDAYS ONLY; 12PM - 5PM, BY APPT. Rare opportunity to purchase in Sunny Saltair! .67 acre lot, with a detached workshop, and potential for a coachouse. (confirm with CVRD). Single family home with 4 bedrooms, 2 bathrooms, plus two additional flex spaces for use as rec room or additional bedrooms. Upstairs features a semi-open concept kitchen and dining, oak floors, and a large sundeck finished in stamped concrete which features ocean views. On the lower level is a partially finished bathroom and Utiity room which are ready to welcome your finishing ideas. A carport for parking and front yard is fenced in for pets. This property backs onto the CVRD trail, which is perfect for walking and biking. Upgrades include vinyl windows, newer roof, septic system, and oil tank. Property Boundaries to be confirmed with CVRD. (id:60626)
Century 21 Harbour Realty Ltd.
1809 318 Alderson Avenue
Coquitlam, British Columbia
SOCO North Tower, sweeping PANORAMIC VIEW. 841 sqft 2 bed 2 full bath. Bright Corner unit with open layout. Heat pump/AC, spacious rooms, hardwood laminate flooring, built-in Bosch appliances, gas stove. One parking and one locker. Complex has 43,000 sqft of indoor and outdoor amenities including: entertainment sized lounge, basketball court, outdoor playground, table tennis area, study area, bbq area, guest suite, and fitness room. Minutes of walking distance from vast array of shops, restaurants and services. Also walking distance to Lougheed Skytrain Station and Bus stops. Very easy and close to HWY#1 and Lougheed HWY access. (id:60626)
Macdonald Realty
8936 Swanshore Road
Swansea Point, British Columbia
*LIVE & LOVE LAKE LIFE* Lake living at it's finest! This stunning FULLY RENOVATED Swansea Point home is move-in ready and directly across from Mara Lake. A meticulously cared for home featuring a brand new kitchen that is an entertainer's dream with ample workspace, island with seating, stainless steel appliances, dining area and quality custom cabinets. A complete wall of windows offers peek-a-boo views of Mara Lake, flooding the kitchen and living room with natural light, creating a sanctuary like no other. The primary bedroom and it's ensuite bathroom have fixtures and finishings of quality and thoughtful design that provide a private spa-like retreat. 2 spacious bedrooms and another full bathroom complete the single story living space. The covered deck creates a shaded peaceful outdoor living space, while the landscaped yard features mature willow trees for privacy. This home checks all lake living boxes - beaches, lake view, boat launch and access to Mara and Shuswap Lakes. World class recreation - sledding, golf, skiing and boating. 15 minutes to Mara Hills golf, 1 hour to Silver Star Mountain, 1 hour to Revelstoke Mountain Resort, 15 minutes to Owls Head Sledding and 1.25hr to Kelowna International Airport. This exceptional property is a must see. **PLEASE NOTE- 8932 Swanshore Road (adjacent lot) offered at $589,000** CLICK ON MULTIMEDIA to VIEW 360 VIRTUAL TOUR (id:60626)
RE/MAX At Mara Lake
4020 Main Street
Niagara Falls, Ontario
LIVE, WORK & PLAY! THIS ADDRESS OFFERS ALL 3! FEATURES 567 SQFT STORE FRONT W/2PC BATH. UPPER UNIT IS A NICELY APPOINTED 3 BDRM WITH LARGE OPEN CONCEPT LIVING/DINING AREA AND PATIO DOORS TO UPPER DECK. LOWER UNIT IS 1 BDRM- LARGE WITH PATIO DOORS TO PATIO (COULD BE CONVERTED BACK INTO MORE STORE SPACE). AMPLE PARKING FOR 9 CARS OUTSIDE WITH 30X 25FT GARAGE HEATED WITH 24FT RADIANT GAS TUBE, 60AMP & 12FT CEILINGS, WITH LARGE GARAGE DOOR #1 9FT X 9FT WITH AUTOMATIC OPENER, GARAGE DOOR #2 9FT AND ATTACHED 14.6 X 25 STORAGE RM. WALK TO RIVER & BOAT LAUNCH AND DOWNTOWN CHIPPAWA. FURNACE 2024 (id:60626)
Realty Executives Plus Ltd
1208 - 111 Elizabeth Street
Toronto, Ontario
Discover elevated downtown living in this beautifully updated 1+1 bedroom, 2-bath suite with stunning south-facing views. Boasting 779 sq ft of thoughtfully designed space, this sun-drenched unit features engineered hardwood floors throughout, a sleek modern kitchen with stainless steel appliances, full oven, and quartz countertops, plus two recently renovated spa-like bathrooms with new modern vanities. Wake up to iconic CN Tower views from the generous-sized primary bedroom w/ a stunning ensuite. The spacious den, complete with custom closets, offers incredible versatility and can easily be converted into a second bedroom, home office, or nursery perfect for your evolving lifestyle. Step out onto the balcony to soak in the stunning city views or unwind in your open-concept living space flooded with natural light. Your new home will include a prime parking spot on P3, a large 6' x 6' locker conveniently located nearby, and an owned, upgraded heat pump (2024). Located in a well-managed building with a newly updated 24-hour concierge and security desk (2024), offering seamless package reception and secure delivery handling. Residents enjoy access to top-tier amenities: a pool, jacuzzi, sauna, updated gym (2025), and a stylish multi-purpose room with kitchen, boardroom, and two-level entertaining space. EV charging is available for installation at your parking spot. Perfectly positioned in one of Torontos most dynamic and connected neighbourhoods, this location offers a 99 Walk Score and 100 Transit Score. You're surrounded by Torontos top hospitals including Mount Sinai, Toronto General, SickKids, and St. Michaels. Directly next to Toronto City Hall and the Eaton Centre, and with a full-service Longos at the bottom of the building, every convenience is at your doorstep. Experience the best of city living with acclaimed restaurants, cafes, and attractions just around the corner. (id:60626)
Royal LePage Signature Realty
195 Muskoka Road N
Gravenhurst, Ontario
Attention Investors - Owners are Retiring - It's not often that a work-live opportunity such as this comes along. With upwards of 4-6 income stream potentials, this property has entrepreneur written all over it. The converted old farmhouse main building has been extensively renovated with a cute and cozy one bedroom home with an updated kitchen and 4 pce bath. Adjacent to it is a store that once operated as a coffee shop, complete with everything one would need to open back up and operate. Or, put in your own business. New AC/heat and updated windows plus 3 bathrooms. The rear is where the magic happens. The only property with a 2-story barn full of charm and character. It could be a wedding venue ,art studio, workshop, flower shop or even a farmers market. What about live music and entertainment on 2 huge patio areas. The front of the property has great signage and exposure with ample seating ideal for a food truck. The uses are endless. The uses create a wonderful cashflow opportunity that will pay for your mortgage and give you a place to live or rent out (id:60626)
RE/MAX Escarpment Realty Inc.
11 - 2 Liszt Gate
Toronto, Ontario
Welcome to this beautifully renovated and spacious end unit townhouse located in one of North York's most sought-after neighborhoods. This bright and charming home offers 3 spacious bedrooms, 2 modern bathrooms, and a fully finished walk-out basement perfect for additional living space or a private office. Recently updated and freshly painted, this home features hardwood flooring throughout and a functional layout ideal for family living. The main floor boasts a large living and dining area with direct access to a fully fenced backyard, offering privacy and convenience with a gate leading directly to the main road and steps to the TTC bus stop. The beautifully updated kitchen features elegant quartz countertops, stainless steel appliances, and ample cabinet space making meal prep both stylish and efficient. Located just steps away from some of Toronto's top-ranked schools, including A.Y. Jackson Secondary School, Zion Heights Middle School, and Crest haven Public School, this home is perfect for families prioritizing education. Enjoy easy access to a variety of amenities including parks, walking trails, Seneca College, Fairview Mall, local shops, and restaurants. Commuting is a breeze with close proximity to major highways (DVP/404), public transit, GO Train stations, and subway lines. As an end unit, this home offers added privacy, natural light, and a larger outdoor space compared to interior units. Don't miss this incredible opportunity to own a move-in ready townhouse in a family-friendly, high-demand neighborhood. Whether you're a first-time buyer, downsizer, or investor, this home checks all the boxes. (id:60626)
Royal LePage Signature Realty
42 Childs Court
Clarington, Ontario
**Whole main floor, stairwell and upstairs hall freshly painted** Welcome to this beautifully cared-for 3-bedroom, 3-bathroom home, perfectly situated on a quiet court in Bowmanville. This inviting property offers a functional layout with spacious living areas, a well-appointed kitchen, and comfortable bedrooms designed for modern family living. Step outside to your private backyard oasis, where a covered deck provides the perfect setting for entertaining or relaxing year-round. Whether you're hosting summer barbecues or enjoying a peaceful morning coffee, this outdoor space is sure to impress. Located in a desirable neighborhood, this home is close to schools, parks, and all the conveniences of downtown Bowmanville. With its prime location and thoughtful features, this is a fantastic opportunity for families or anyone looking for a welcoming place to call home. Offers at anytime! ** This is a linked property.** (id:60626)
Royal LePage Frank Real Estate
7 - 191 Booth Road
North Bay, Ontario
Business for Sale: Established Northern Airport Service Business since 1974. This reputable business includes three Mercedes Benz Sprinters with custom seating for 13 passengers, connecting passengers to Toronto Pearson Airport and servicing over 20 hotels in the direct airport area. The sale also includes a custom online booking system with already advanced bookings. The existing business holds AGTA airport membership. It includes existing $10,000 in vehicle spare parts and tools. The business boasts repeat clientele, and the current owner is willing to offer transition and training to ensure a smooth handover. Additionally, the current office and body shop spaces are available for lease with a minimum term of 36 months and a maximum of 60 months, option to renew. Businesses in the same and nearby building: Ministry of Ontario Office, Actlabs North Bay, Building and Construction Companies, Engineering & Electrical Companies, Auto Mechanical Shops, School Board Union, and Industrial Related Businesses. This is a great investment opportunity, generating a good return on investment (ROI). **EXTRAS** The sale of business is known as Northern Airport Shuttle Service. The property where the business is operated is available for lease (Base Net Rent $12/sqf plus TMI & HST) (id:60626)
RE/MAX Hallmark Realty Ltd.
63 Saxony Circle
Cambridge, Ontario
This West Galt backsplit has a bright, lofted feel the moment you walk in. The main living room features soaring ceilings, a large window and built-in cabinetry with a gas fireplace—perfect for relaxing or entertaining. Up a few steps is the separate dining room, which overlooks the living space and sits across from a handy kitchen with granite counters, pot lights, an island and a walkout to the side deck and backyard. Down the hall are three good-sized bedrooms— one currently used as an office, and another used as a den with a walkout to an elevated balcony, and a primary bedroom—plus a 4-piece bathroom. The beautifully landscaped backyard is a dream, offering multiple spaces to enjoy, including a custom gazebo and patio area. The lower level includes a spacious family room with another walkout to the yard, a 3-piece bathroom, a separate laundry room and an additional studio bedroom or office with an egress window. Located on a quiet crescent just steps to Grand River trails, downtown shops, restaurants, event spaces, and schools—leave the car at home! This is a lovely street where homes rarely come up for sale. Book your exclusive viewing today! (id:60626)
R.w. Dyer Realty Inc.
142 Sandy Point Road
Norris Arm, Newfoundland & Labrador
STUNNING PROPERTY ON THE EXPLOITS RIVER! This riverfront lot spans 2.15 acres along the Exploits River - one of central NL's most poplar salmon fishing destinations, flowing directly into the scenic Bay of Exploits. Situated in the highly sought after Sandy Point area, known for year-round living & summer retreats, this meticulously landscaped property offers a true outdoor paradise. Minutes away from the Trans Canada Trail-way for outdoor enthusiasts. The grounds feature mature trees, shrubs & a vegetable garden. A large circular driveway provides full front & rear access to the home. Enjoy evenings by the fire pit or soak up stunning sunsets from your private riverbank. When the tide is low, a sandy beach area emerges. Detached 24' x 30' garage with loft storage, remote door opener. Walk-out basement with 2 access doors at the front. A 16' x 25' deck to main foyer area plus a full length balcony with access off dining area & primary bedroom has fabulous views overlooking the property. Vinyl siding & windows with added insulation beneath the siding for efficiency, fiberglass exterior doors. Electric heat, mini split heat pump plus propane space heater in the rec room. Main floor features foyer; 2-piece powder room; laundry room with custom cabinetry; expansive living room with vaulted ceilings, floor to ceiling stone propane fireplace & large windows showcasing the river views; open concept dining & kitchen area with custom cabinetry, ample counter space & back splash; handy pantry with extra cabinet space; primary bedroom retreat featuring his/her walk-in closets, private deck access & a luxurious 5 piece ensuite. 2nd floor open landing area overlooking the living room; full bathroom & 2 spacious bedrooms. Basement over sized rec room ideal for entertaining; bonus room; 2 piece bath; walk-in closet ; 9' ceilings for a bright & airy feel. Whether your looking for a permanent residence or a seasonal getaway, this riverfront gem is ready to welcome you home!!! (id:60626)
Royal LePage Generation Realty
210 25 Richmond Street
New Westminster, British Columbia
Rarely does an opportunity like this arise! A well-maintained 1383sqft condo located in one of the most desirable areas, this spacious home offers 2 bedrooms, 2 bathrooms, and a versatile loft area. Within the last few years there have been many updates. Mini split A/C, new flooring and paint, newly painted banister and railings, new hardware on cabinets, powered blackout blinds, new tile surrounding the fireplace and hearth, 7.1 surround sound entertainment system with in ceiling speakers & an electric sun awning on the patio just to name a few. Fraserview is a well maintained complex and homes don't come available very often. Enjoy the serenity of riverside living while being just 5 minutes away from shopping, the new pool, Royal Columbian Hospital & transit. (id:60626)
Renanza Realty Inc.
4206 6000 Mckay Avenue
Burnaby, British Columbia
Station Square Tower 6 by Anthem & Beedie - Most convenient and the best co11m1unity in Burnaby, Metrotown. This stunning 42nd floor West facing, 2 bed, 1 bath with a panoramic views to Downtown and city view. Features include A/C, Miele appliances, 9 ' ceilings, engineered hardwood, and high-performance windows. Exceptional amenities: 24/7 concierge, gym, yoga studio, rooftop terrace with BBQ & fireplaces, guest suite & more. 1 parking & locker included. Good for investment or to live inl l, DONT MISS YOUR CHANCE TO OWN! (id:60626)
Sunstar Realty Ltd.
1ne Collective Realty Inc.
405 - 21 Upper Duke Crescent
Markham, Ontario
Luxury Condo in the Heart of Downtown Markham: Spacious & Bright 2+1 Bed, 1150 Sf, 2 Bath Apartment with one Parking, and Locker. Located in the highly sought-after Unionville community, 9-foot ceilings, a bright and airy living room with walk-out to a private terrace, kitchen's quartz countertops, and the den with window, offers flexibility as an office or third bedroom. 24-hour gated community with ample living space and modern amenities, including a simulation golf room, theatre room, and a well-equipped weight room. Situated mere minutes from Downtown Markham, shopping, restaurants, cinemas, transit, GO station, Hwy 407, Hwy 404, and YORK University. Don't miss out on the opportunity to make this your dream home, now occupy by tenant move out end August. (id:60626)
Right At Home Realty
1306 - 1 Bloor Street E
Toronto, Ontario
Most Deriable Location featuring Direct Access To 2 Subway Lines. Iconic "One Bloor" By Great Gulf & Hariri Pontarini Architects. South Exposure Spacious One Bedroom+Den Unit, Approx 610 Sqft with large Balcony in the heart of downtown. Lots of natural light with Beautiful Panoramic City View. High End Finishes With functional Floor Plan &absolutely Fabulous Amenities. Walk To Uoft Campus, Museum, Holt Renfrews, Upscale Restaurants, Cafes, Designer Boutiques On Bloor St & Yorkville and More. Don't miss out! The photos were taken before current tenant occupied the unit. (id:60626)
Home Standards Brickstone Realty
893 Bitterbush Crescent
London North, Ontario
Welcome to your dream home! This beautifully maintained 3 + 1 bedroom and 4 washrooms residence offers a perfect blend of comfort, style, and functionality. Nestled in a sought-after community, this property is ideal for families seeking space and convenience. Step into a bright and airy living room, perfect for relaxation or entertaining guests. The open floor plan seamlessly connects to the dining area, creating an inviting atmosphere for family gatherings. The well-appointed kitchen boasts stainless steel appliances, ample counter space, and modern cabinetry, making it a chef's delight. A cozy breakfast nook adds to the charm. The additional room can serve as a fourth bedroom, home office, playroom, or guest space, offering endless possibilities to suit your lifestyle. Enjoy your private backyard, perfect for summer barbecues or simply unwinding after a long day. The landscaped garden adds a touch of nature to your outdoor space. (id:60626)
Royal LePage Meadowtowne Realty
330 Benchlands Drive
Naramata, British Columbia
This incredible lot is located at the very peak of VISTA - Naramata Benchlands. Build your dream home with virtually unlimited design flexibility. This premium building lot with panoramic views of Lake Okanagan is 0.566 Acres of completely usable land, with zoning in place for carriage home or suite, and tons of space for a pool, expansive yard, and generous parking. All services at lot line, with secondary easement road access for carriage house, etc. Naramata is the ultimately location for wine lovers and outdoor enthusiasts, just minutes to Naramata's world famous wineries, Kettle Valley Trail (among others), beaches and much more. Only 15 minutes to Penticton. This is a once in a generation opportunity to acquire one of the best building lots in the entire Okanagan Valley. GST has been paid. (id:60626)
Angell Hasman & Assoc Realty Ltd.
157 Wolf Hollow Drive Se
Calgary, Alberta
Trico Homes, the heart of home building. Find your ideal home in your favourite community in Calgary & Surrounding Area. A beautiful 4 Bedroom, 3 Bathroom home, including a main floor full bed and bath, and a large deck. This home includes a mud room and walk through pantry, and a gorgeous open concept main floor. Upstairs, the Owner’s bedroom, bonus room and secondary bedrooms are spacious. Engineered hardwood floors, 1-1’4” Quartz countertops throughout – and Tankless Hot Water! Located close to the Bow River in the community of Wolf Willow, with unparalleled access to Calgary’s natural beauty. Photos are representative. (id:60626)
Bode Platform Inc.
135 Walker Boulevard
New Tecumseth, Ontario
Looking for a great starter or downsizing? Take a look at this 3 bedroom all brick townhouse with a finished basement. Main level is open concept & bright with a modern kitchen overlooking a great room & a w/out to the fully fenced yard. Primary has a 4 pc en-suite & double w/in closets. Upstairs laundry for your convenience along with 2 more bedrooms & another full washroom. Finished lower level is great living space for the family with a rec room and a den, along with another 4 pc bathroom and a cantina. Lots of space here for the growing family and minutes from shops & restaurants; walking distance to schools. (id:60626)
Coldwell Banker Ronan Realty

