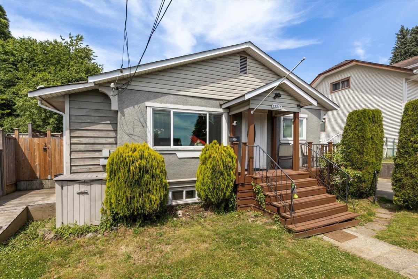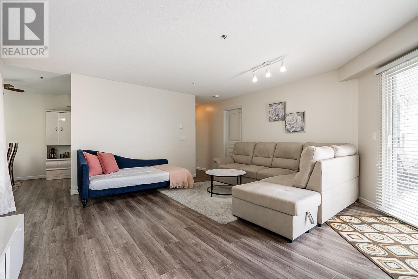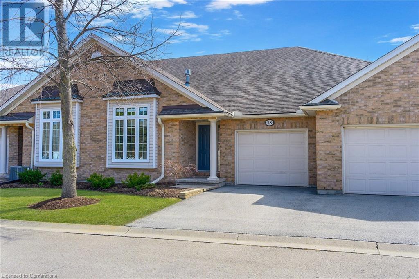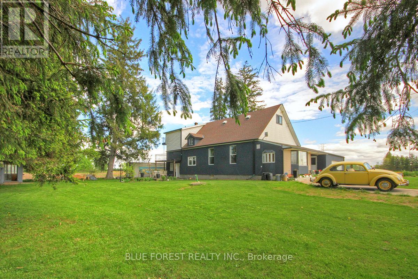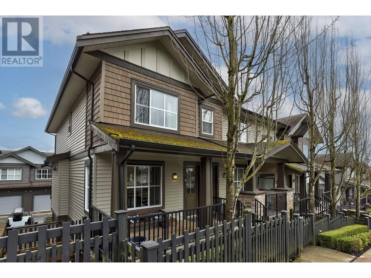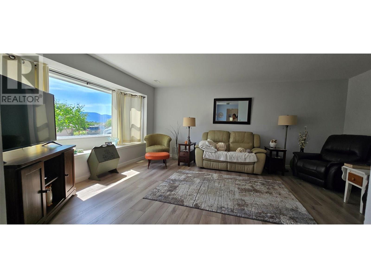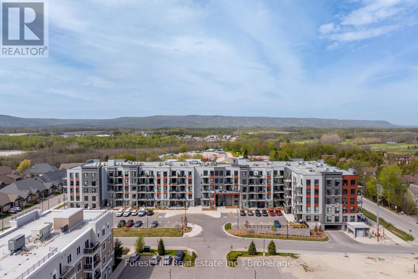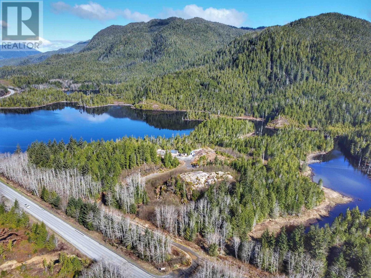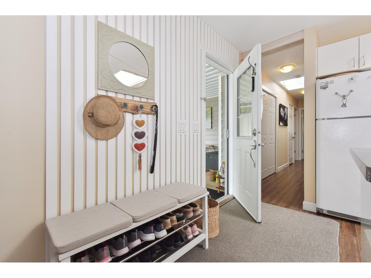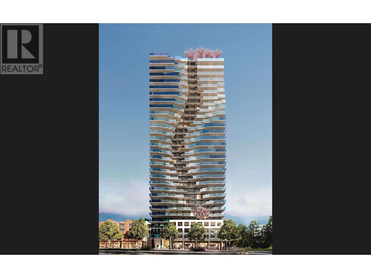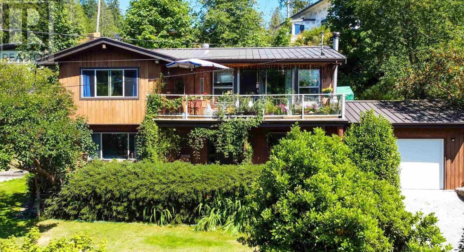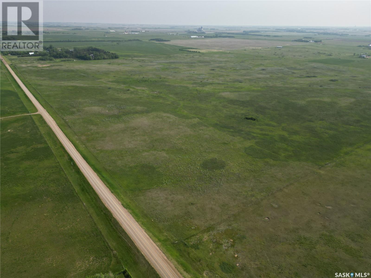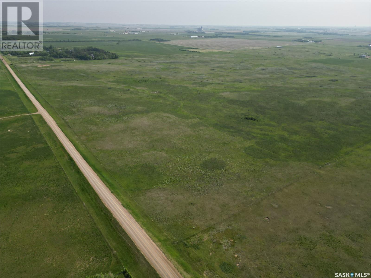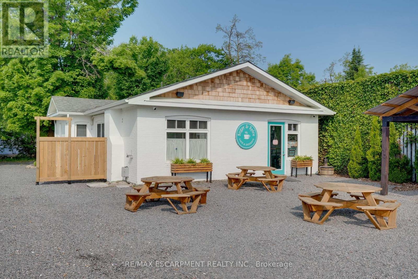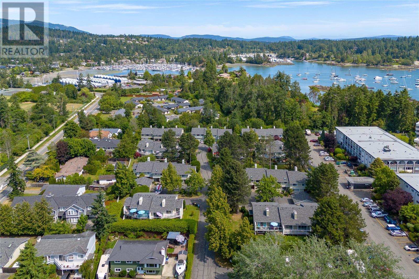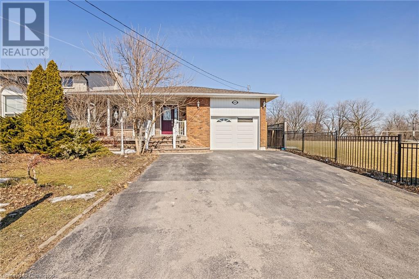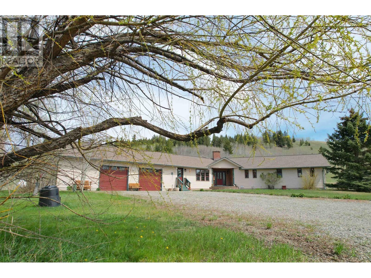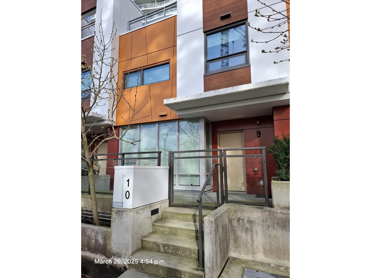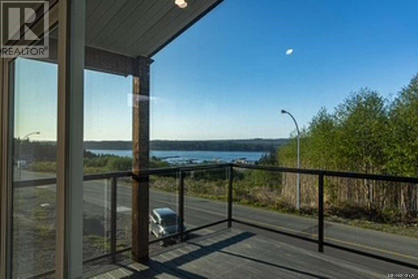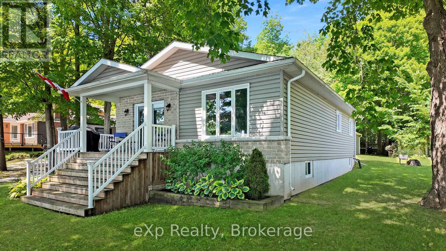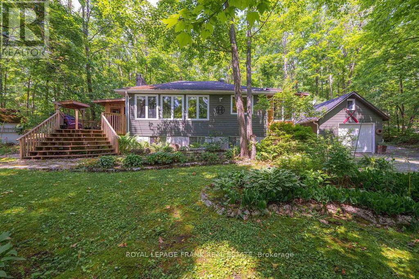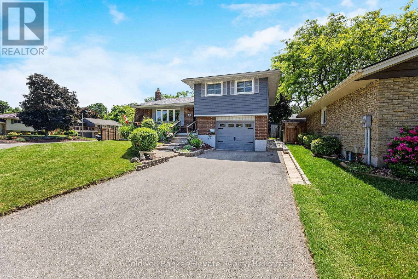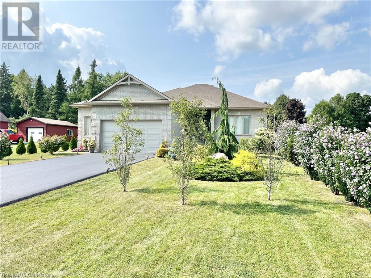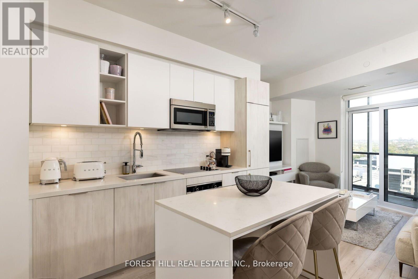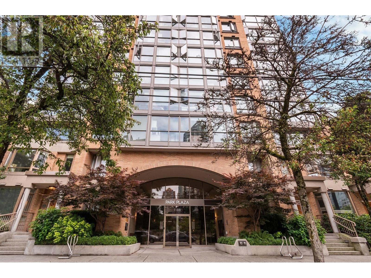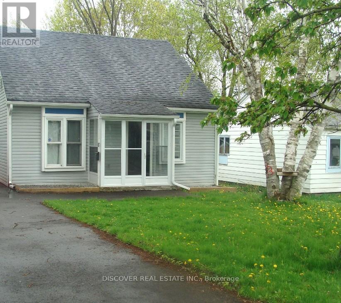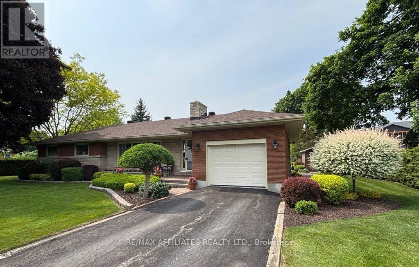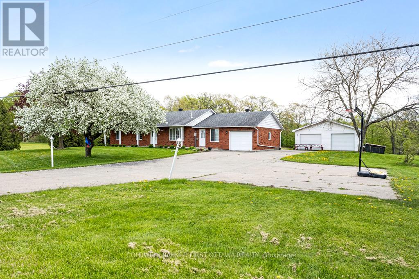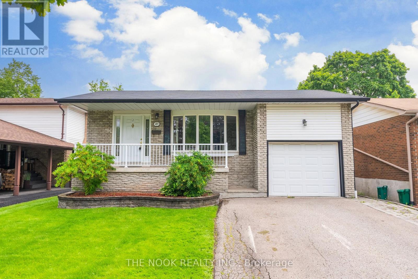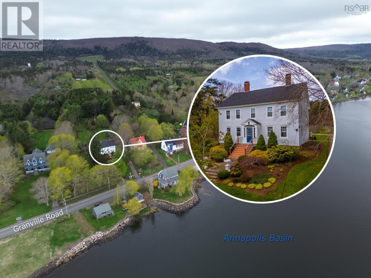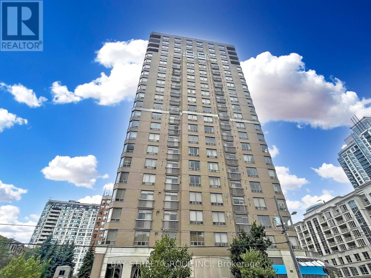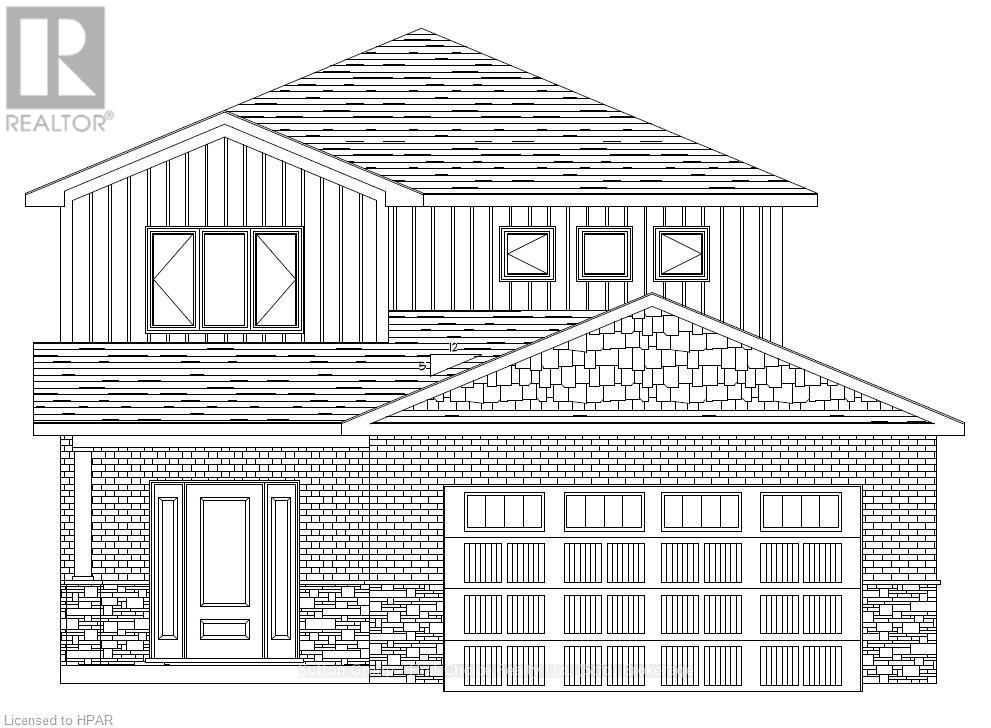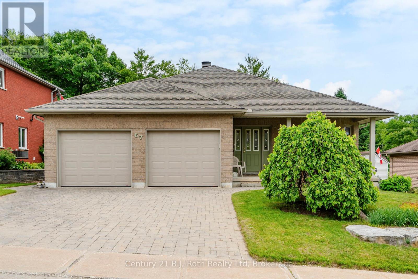33345 3rd Avenue
Mission, British Columbia
Welcome to this beautifully renovated 1910 character home in the heart of Mission that blends timeless charm with modern touches. Thoughtfully updated inside and out, this 3 bedroom, 2 bathroom home features a stunning custom kitchen with stainless steel appliances, sleek countertops, and a gas range, along with a spa-inspired bathroom complete with a jacuzzi soaker tub. Crown mouldings, wood trim, newer vinyl windows, French doors, and pewter fixtures add to the home's elegance. The spacious, fully finished basement includes a rec room, den, bedroom and storage. Step outside to a fenced backyard oasis with large decks, lane access with space for RV parking. The bus stops right outside your door, easy access to shopping and West Coast Express. Future development potential! (id:60626)
Babych Group Realty Vancouver Ltd.
Exp Realty Of Canada
64 2727 E Kent Avenue North
Vancouver, British Columbia
Welcome to this bright and spacious 2 bed, 2 bath one-level townhouse in Vancouver´s desirable South Marine neighbourhood! Offering 1000 sqft of comfortable living space with River Views, new laminate flooring throughout, a well-appointed kitchen with stainless steel appliances, and an electric fireplace for cozy evenings. The open-concept layout provides ample storage and flows onto a large balcony-perfect for relaxing or entertaining. Enjoy the convenience of 1 parking stall and 1 storage locker. Located just off SE Marine Dr, with easy access to Richmond and Burnaby. You´re walking distance to Riverfront Park and Everett Crowley Park´s beautiful trails, and just a short drive to River District´s shops, dining, and amenities. A perfect blend of comfort, nature, and urban convenience. (id:60626)
Exp Realty
18 - 1439 Niagara Stone Road
Niagara-On-The-Lake, Ontario
Welcome to beautiful Glen Brook Estates, an exclusive enclave of 32 Bungalow Townhomes in the heart of Virgil! This unit, # 18, backs onto the Lower Virgil Water Reservoir, providing picturesque water views from the deck and from inside through the large windows. This unit has some of the best water views in the development. This 2 bedroom home offers 1380 square feet of one floor living. The comfortable and very functional layout offers vaulted ceilings, California shutters, hardwood floors, a gas fireplace and sliding doors off of the kitchen to an outside deck overlooking the yard and the water. The primary bedroom has a large walk-in closet and ensuite with 4 piece bath. A second well sized bedroom and powder room completes the upper level. The basement has a finished 3 piece bath, and the rest is unfinished, offering potential to significantly add to the living space with your own plans and design. This home is a great location, in a quiet and secluded small private enclave, while at the same time being in the center of all of the wonderful things that Niagara On The Lake Living has to offer ! Wineries, Micro breweries, golf, biking and hiking trails, an abundance of culinary options with all of the local restaurants, theatre, and many historical sites to see! (id:60626)
RE/MAX Escarpment Realty Inc.
1439 Niagara Stone Road Unit# 18
Virgil, Ontario
Welcome to beautiful Glen Brook Estates, an exclusive enclave of 32 Bungalow Townhomes in the heart of Virgil! This unit, # 18, backs onto the Lower Virgil Water Reservoir, providing picturesque water views from the deck and from inside through the large windows. This unit has some of the best water views in the development. This 2 bedroom home offers 1380 square feet of one floor living. The comfortable and very functional layout offers vaulted ceilings, California shutters, hardwood floors, a gas fireplace and sliding doors off of the kitchen to an outside deck overlooking the yard and the water. The primary bedroom has a large walk-in closet and ensuite with 4 piece bath. A second well sized bedroom and powder room completes the upper level. The basement has a finished 3 piece bath, and the rest is unfinished, offering potential to significantly add to the living space with your own plans and design. This home is a great location, in a quiet and secluded small private enclave, while at the same time being in the center of all of the wonderful things that Niagara On The Lake Living has to offer ! Wineries, Micro breweries, golf, biking and hiking trails, an abundance of culinary options with all of the local restaurants, theatre, and many historical sites to see! (id:60626)
RE/MAX Escarpment Realty Inc.
8198 Littlewood Drive
Middlesex Centre, Ontario
Welcome to 8198 Littlewood Drive!! This Stunning 4 Bedroom and 3 Full Bathroom Home on Nearly 0.5 Acre Land is a beautiful home situated just outside of London. The home features 3,500 Sqft of Fully Updated Living Space, and it is a move-in-ready gem that offers modern comfort, space, and outdoor luxury. The home comes with brand-new 2024 windows, furnace, attic insulation, and elegant double stucco exterior for long-term peace of mind. The Outdoor entertains in style with a custom fire kitchen, gazebo, new deck, and massive double aluminum shed. There is also a 40ft powered container workshop, that is perfect for hobbies or business. A newly installed 2-car garage, a big front yard, and a fully fenced perimeter with 2 double gates complete this one-of-a-kind property. Every inch is designed for comfort, functionality, and unforgettable living. Book your showing today and come check out this beautiful property. ** This is a linked property.** (id:60626)
Blue Forest Realty Inc.
6488 Cartmell Pl Sw Sw
Edmonton, Alberta
Whether you're a seasoned investor or just getting started, this property checks all the boxes: cash flow, location, and long-term value. Introducing a Great opportunity to acquire a high-performing investment property in the heart of South West , Edmonton. This commercial property offers consistent rental income, solid tenancy, and strong appreciation potential in one of the most sought-after area of Chapelle , Edmonton. (id:60626)
Century 21 Signature Realty
1709 5728 Berton Avenue
Vancouver, British Columbia
Welcome home to Academy at UBC, built by reputable builder Polygon. Steps away from Pacific Spirit Regional Park and its easily accessible hiking and biking trails. Conveniently located close to shopping and other amenities at Wesbrook, including Save-On-Foods, Shoppers Drug Mart, Starbucks, Oxford Learning, and Wesbrook Community Centre. This air-conditioned one-bedroom and sizable den boasts an efficient layout with no wasted space. Gourmet kitchen with engineered stone countertops custom cabinetry and premium appliances. This private location comes with a sizable balcony facing a forest view. Come home to a higher level of living! (id:60626)
Macdonald Realty
4 11176 Gilker Hill Road
Maple Ridge, British Columbia
END UNIT with over 1,600 square ft of living space in a prime, family-friendly location! This 3-bedroom townhome offers comfort, functionality, and room to grow. You´ll never be short on parking with a spacious double side-by-side garage plus an extra spot on the driveway. The bright, open-concept main floor features a generous kitchen with a large island, a cozy living room with a gas fireplace, and a dining area that easily accommodates a full-sized table and hutch. Downstairs, the oversized rec room is ideal for a home office, gym, playroom, or entertainment area. Enjoy year-round outdoor living with two covered spaces-a private deck and a patio. All this just steps from Kanaka Creek Elementary, parks, and trails, with easy access to the West Coast Express, transit, and major highways. (id:60626)
Exp Realty
9517 62 Avenue
Osoyoos, British Columbia
Full Duplex. Each unit has 2 bedrooms, 2 bathrooms (1 is a 2 piece ensuite) . Top floor has deck with lakeview, lower cozy covered deck. Big ticket items have been done. Heating/ Air conditioning units replaced in 2024 & 2016. Roof done in 2024. Plenty of parking with single car garage & shop for upper unit. A great investment to rent out up and down or live in one and rent the other. Outside of BC's Speculation Tax and Foreign Buyer Tax area. Measurements approximate and should be verified if important. (id:60626)
RE/MAX Realty Solutions
518 - 4 Kimberly Lane
Collingwood, Ontario
Penthouse Living at the brand-new Royal Windsor! If you've been waiting for the best Suite in the building, here it is! Suite 518 a bright, open-concept corner suite with 2 bedrooms, 2 bathrooms, and luxury finishes throughout. This top-floor penthouse offers an abundance of natural light, quartz countertops, and thoughtful design in one of Collingwoods most sought-after communities. Enjoy rare perks: 2 underground parking spaces, 2 storage lockers, and a dedicated EV rough-in at your spot for future charging needs. Step outside your unit to the shared 5th-floor rooftop patio with mountain views, or host friends in the adjacent party and lounge room. Residents also enjoy full access to Balmorals resort-style amenities: fitness centre, indoor pool, golf simulator, rec room, and more. Located minutes to Blue Mountain, Georgian Bay, trails, and downtown Collingwood this is four-season luxury living at its finest. (id:60626)
Forest Hill Real Estate Inc.
Dl 972 16 Highway
Port Edward, British Columbia
* PREC - Personal Real Estate Corporation. Just a short 15 minute drive from Prince Rupert heading East on Highway 16 you'll find this unique lakefront acreage which borders both on Taylor and Prudhomme lake. Amazing subdivision potential! This property consists of just over 88 acres (approx 1.5km or more of lakefront plus several islands). Numerous peaceful recreational waterfront lots could be created, plus there is campground potential. Turn off the highway and a short drive on a gravel road leads to a large cleared, sun exposed site where you'll find an insulated off grid structure with a bathhouse, ample solar power and a rainwater collection system with running hot and cold water. Recently 2 roads were built for separate camping spots where you can enjoy the tranquility of the lake. (id:60626)
RE/MAX Coast Mountains (Pr)
47 15875 20th Avenue
Surrey, British Columbia
Start your new adventure in this lovely 2bed/2bath home in SeaRidge Bays. Full renovation in 2012 by the previous owner, this owner has improved it with the following: gas fireplace, windscreen for the patio area for privacy as well as comfort, new furnace, a/c, roof redone 2 years ago, replaced the front window, and added a garden shed. There are 6 skylites for an abundance of natural light, and a lovely yard to putter in. You'll be pleasantly surprised by how spacious and well thought out the rooms are - especially the kitchen and the oversized w/i closet. Your own piece of mind in a friendly neighbourhood complex. This is bare land strata in an age restricted complex, in sunny South Surrey, close to shopping districts, WR beach, US border, 2 airports, Grandview Aquatic Centre, etc. (id:60626)
Sotheby's International Realty Canada
506 5058 Joyce Street
Vancouver, British Columbia
JOYCE - A Distinctive Architectural Masterpiece in the Heart of Joyce-Collingwood. Located steps from Joyce SkyTrain Station, this stunning corner unit offers 2 bedrooms, 2 bathrooms, ample storage, a wraparound balcony, and parking - all within a vibrant and convenient setting. Joyce stands out not only for its modern design but also for its exceptional amenities. Residents enjoy exclusive access to a full-floor library and learning lounge, complete with private study rooms and a professional tutor on hand for support. The resort-inspired rooftop features a cherry blossom garden, fire pit, fitness centre, and activity space. With Modo car share on-site, this home offers both luxury and practicality in one of Vancouver´s most connected neighborhoods. (id:60626)
RE/MAX City Realty
4222 Irvines Landing Road
Garden Bay, British Columbia
Located in beautiful Garden Bay, this 3 bed 2 bath house is just a stroll away from Lee Bay beach, historic Irvine's Landing, and Hotel Lake. Spend your days soaking in the westerly sun on the deck or puttering around in your greenhouse and bountiful fully fenced yard full of raspberries, various veggies, sunflowers, and even artichokes. The colorful cherry blossoms and dogwood trees highlight the entrance to the driveway. There is space on the side to park your boat which will be handy since there are marinas close by. The home is bright and sunny and downstairs would make a great place for family visits, having their own living room, bedroom and bathroom. Come and enjoy the peace and quiet of rural living today. (id:60626)
Sotheby's International Realty Canada
160 Acres Edenwold No. 158
Edenwold Rm No. 158, Saskatchewan
Contractors, builders and investors, here's your opportunity to own some potential prime development land in the RM of Edenwold No. 158 Saskatchewan. Any potential development will need the approval of the Municipality and requires the relevant authority's approval. This location is special as it's situated just off of highway # 1 near White City Saskatchewan. The access to the property is a pave gravel road. This parcel includes approximately 160 acres of land and is zoned agriculture. Please contact an Agent today for more information and/or your private viewing. (id:60626)
Global Direct Realty Inc.
Edenwold No. 158, 160 Acres
Edenwold Rm No. 158, Saskatchewan
Contractors, builders and investors, here's your opportunity to own some potential prime development land in the RM of Edenwold No. 158 Saskatchewan. Any potential development will need the approval of the Municipality and requires the relevant authority's approval. This location is special as it's situated just off of highway # 1 near White City Saskatchewan. The access to the property is a pave gravel road. This parcel includes approximately 160 acres of land and is zoned agriculture. Please contact an Agent today for more information and/or your private viewing. (id:60626)
Global Direct Realty Inc.
236 Cooke-Armstrong Road
Quinte West, Ontario
Tucked away beyond a charming swing bridge, this all stone bungalow is a rare gem within an estate subdivision along the Trent river. The stone exterior is regal, timeless and energy efficient. This house was built with craftsmanship, care and pride. The mature trees on the 1.34 acre property and surrounding area ensure a private sanctuary. With 2 bedrooms up and two bedrooms down, two full bathrooms, and a wet bar in the large lower level family room, there is plenty of space for everyone, as well as in-law suite potential! The large kitchen features a central island with granite countertops and ceramic tile backsplash throughout. The laundry is located on the main floor. The primary bedroom includes a walk-in closet, and entry to the main floor bath featuring double sinks and a jet tub. The finished lower level includes 2 bedrooms, a 3 piece bathroom, office and family room, and is made cozy with in-floor heating. Enjoy a coffee on the covered front porch while the hummingbirds flit by and the boats motor past on the river, or lounge on the large back deck (14x20) featuring a screened in porch. There is an inground sprinkler system installed. There is a walk-up entry to the large double car garage (25.6 x 25). AC unit is 2 years old. The roof was new in 2016.Located within Hastings County's lake country and minutes to the charming Frankford village amenities with groceries, restaurants and an LCBO, the area also has a boat launch nearby, golf, hiking trails, conservation areas, and Batawa ski hill is only 15 minutes drive. (id:60626)
RE/MAX Finest Realty Inc.
1701 918 Cooperage Way
Vancouver, British Columbia
Welcome to Marina by Concord Pacific! Enjoy this 666sf 1 bed+den open-concept living, a modern kitchen with granite counters and gas stove, A/C, and a private balcony. Resort-style amenities: indoor pool, hot tub, sauna, bowling, gym, theatre, 24hr concierge. Steps to seawall, parks, Yaletown dining, shopping, SkyTrain. Experience vibrant waterfront living-book your showing today! Tenanted property-showings by appointment only on Thursdays between 5:30-6pm First open house May 24 Sat 2-4pm (id:60626)
Royal Pacific Realty Corp.
195 Muskoka Road
Gravenhurst, Ontario
Attention Investors - Owners are Retiring - It's not often that a work-live opportunity such as this comes along. With upwards of 4-6 income stream potentials, this property has entrepreneur written all over it. The converted old farmhouse main building has been extensively renovated with a cute and cozy one bedroom home with an updated kitchen and 4 pce bath. Adjacent to it is a store that once operated as a coffee shop, complete with everything one would need to open back up and operate. Or, put in your own business. New AC/heat and updated windows plus 3 bathrooms. The rear is where the magic happens. The only property with a 2-story barn full of charm and character. It could be a wedding venue,art studio, workshop, flower shop or even a farmers market. What about live music and entertainment on 2 huge patio areas. The front of the property has great signage and exposure with ample seating ideal for a food truck. The uses are endless. The uses create a wonderful cashflow opportunity that will pay for your mortgage and give you a place to live or rent out. (id:60626)
RE/MAX Escarpment Realty Inc.
1820 Silver King Road
Nelson, British Columbia
Lots of space for the whole family in this 4 bedroom 3 bath home on a desirable and flat 52 x 130 ft. lot in sunny upper Rosemont. Easy rancher-style layout on the main floor with 3 bedrooms including the primary bedroom with bathroom. Another full bathroom, living room, dining room, kitchen with eating area, and laundry all on this level. Easy walk out access to the large west-facing backyard and the mature veggie gardens. Off the kitchen eating area you have easy access to the 2 car garage. Downstairs you will find a finished basement with a 4th bedroom, recreation room with wet bar and a cozy wood stove, another full bathroom, office space, bonus room and lots of storage. The separate entrance to this large full-height basement offers lots of possibilities for your ideas. Beautiful new concrete driveway leading up to the double garage makes living very convenient and offers additional off-street parking. Close proximity to Granite Pointe Golf Course, Selkirk College, Rosemont Elementary School and Art Gibbon Park. Public Transit is just a half block away. Quick possession is possible here too - call your REALTOR® ; today to view! (id:60626)
Fair Realty (Nelson)
7 2020 White Birch Rd
Sidney, British Columbia
When buyers search for units becoming available in this popular complex, this one is sure to check all the boxes. With ample living space, a beautifully landscaped backyard, and a double-car garage, it offers a downsize without requiring all the usual compromises. This three-bedroom, three-bathroom townhouse backs onto greenspace and features a stunning upper level end-to-end patio, perfect for entertaining or relaxing. The updated kitchen and gorgeous vaulted ceilings with exposed beams in the living room create an impressive space, further enhanced by a cozy gas fireplace with custom built-ins. The master bedroom boasts a bright ensuite with updated fixtures and a balcony overlooking the greenery – an ideal spot for a quiet morning cuppa coffee. The lower level contains a third bedroom or den (without a closet), a three-piece bathroom, a large family room plumbed for a gas fireplace and a spacious, private patio with gardens. An extra-large storage room and a double car garage provide plenty of storage space. Surrounded by marinas, next door to the beaches of Lillian Hoffer Park, on a main bus route steps in any direction to many beaches, as well as public tennis courts & all the amenities of beautiful Sidney By The Sea. Additional Parking area for your RV or boat on site, this one gives you all you have been looking for, get ready to pack!! Proudly Presented by The Ann Watley Group, Ann Watley Personal Real Estate Corporation & Chad Tuggle, Royal LePage Coast Capital Real Estate (id:60626)
Royal LePage Coast Capital - Sidney
490 Queen Victoria Drive
Hamilton, Ontario
4+2 -bedroom raised ranch in a family-friendly neighbourhood on the east mountain. Well-maintained and cared for. Bright living/dining room features a large window and hardwood flooring. This eat-in kitchen has wooden cabinets, backsplash, and access to fenced backyard . Built-in garage with inside entry. Stunning Gardens. Easy access to Lincoln Alexander Parkway, schools, parks, shopping, and easy HSR access. (id:60626)
Bridgecan Realty Corp.
4221 Lodge Road
Lac La Hache, British Columbia
Your dream acreage, NOW BELOW ASSESSED VALUE! This large, well maintained family home with energy efficient geothermal heating/cooling located on 10 beautiful acres is ready for your family. A spacious country kitchen opens to vaulted ceilings in bright living area with wood fireplace at the heart of the home. You'll want to cozy up with a good book next to the floor to ceiling windows & gorgeous view. Fenced & cross fenced with pastures & small barn with room for more pasture out back. The oversized, heated garage has plenty of space to work on projects plus store the toys. Peace of mind is also included with generator backup! Zoning allows for businesses and this property is not in the ALR and has highway frontage so bring your ideas! Conveniently between 100 Mile House & Williams Lake. (id:60626)
Exp Realty (100 Mile)
Th10 10388 133 Street
Surrey, British Columbia
Location location! Come view this gorgeous corner unit in the heart of Central Surrey! Enjoy the convenience of shopping centre, restaurants, recreation centres, and much more all at a walking distance and on top of an extra large fenced yard for all your outdoor entertaining on top of the ROOFTOP PATIO with beautiful city views almost 800 sqft of OUTDOOR space on top of this spacious unit. This spacious unit is ready to move in! Above is a recroom which is currently being used as the 4TH ROOM!! (id:60626)
Century 21 Coastal Realty Ltd.
2087 Pioneer Hill Dr
Port Mcneill, British Columbia
For more information, please click Brochure button. West Coast Contemporary home. Vaulted ceiling. Ocean View. This home is energy efficient with a split level heat pump. The home has ample parking with a large concrete driveway. This home has a single car garage that leads to the upper level where you find the Laundry room and back door entrance, then this welcomes you to a open concept living area. The Port McNeill area is a Quite peaceful way of life has a hospital and sports for the children. The idea of this build is potentially low maintenance with the metal roof, metal trim, the concrete siding and the composite decking. The underneath the deck is a great patio area also, as there is a system to capture rain and drain into storm. The back yard could be a great garden or a great entertainment area! (id:60626)
Easy List Realty
182 Lake Rosalind Road 1
Brockton, Ontario
Your Choice to live, work or play on beautiful Lake Rosalind. Year round home offers three bedrooms, a modern Bathroom, a full basement, and an open concept living room/ kitchen that offers a panoramic view of the lake. Enjoy the sandy shoreline with docks and a boathouse that's ready for your summer enjoyment. High speed internet, natural gas, and only minutes to the town of Hanover. (id:60626)
Exp Realty
1222 Rose Way Unit# 66
Milton, Ontario
Introducing you to The Monte Model, This Luxurious Townhouse and One of the largest designs is this located in a Family Friendly Enclave - Featuring 1620 Sq Ft this 3 bedrooms, 3 baths unit contains all tile and wood flooring. Main floor is a must see open concept living being a entertainers dream or child friendly area where families can spend time together. Walk into a fully functional space with a designer Kitchen including upgraded appliances, smooth ceiling, pot-lights, huge island and a dining area that will accommodate a massive table. seamlessly transition into an inviting family room with large windows, wall fireplace and an entrance to your own balcony. The upstairs has nice sized bedrooms and a Master bedroom retreat. Move in condition and a Pride of ownership will show throughout this beautiful home. (id:60626)
Sutton Group Quantum Realty Inc
3 Fire Route 27b
Trent Lakes, Ontario
Lovely, updated home located just 5 minutes from the town of Buckhorn. This little gem is located in a waterfront community and has deeded access to Buckhorn Lake. Situated on a large, private, treed lot with obstructive lake views and sunrises featuring 3+1 bedrooms and 1.5 baths. The functional kitchen is stunning with quartz counters, stainless appliances, and a large built in quartz table with storage beneath. Enjoy the spacious living area with an abundance of windows, hardwood floors, and a stone fireplace with propane insert. The lower level includes the 4th bedroom, rec room, and a large work area. An amazing screened in porch is perfect for large gatherings and a cozy sunroom is right off the kitchen for easy enjoyment. There is lots of decking, a hardwired generator, and a single car garage steps from the house. Located on a well-maintained year-round road just seconds to the Township road and school bus route. (id:60626)
Royal LePage Frank Real Estate
490 Queen Victoria Drive
Hamilton, Ontario
4+2 -bedroom raised ranch in a family-friendly neighbourhood on the east mountain. Well-maintained and cared for. Bright living/dining room features a large window and hardwood flooring. This eat-in kitchen has wooden cabinets, backsplash, and access to fenced backyard . Built-in garage with inside entry. Stunning Gardens. Easy access to Lincoln Alexander Parkway, schools, parks, shopping, and easy HSR access. (id:60626)
Bridgecan Realty Corp.
131 John Street
Gananoque, Ontario
131 John Street, Gananoque - Located in Gananoque's coveted South Ward and just a short walk to the waterfront, 131 John Street offers the charm of a mature neighbourhood with the confidence of new construction. Rebuilt from the foundation up in 2022, this home is essentially brand new designed for modern living in a timeless setting. Inside, you'll find four generous bedrooms, two full bathrooms, and a beautifully appointed kitchen with stone countertops. The layout offers both a cozy living room and a separate family room, making it easy to relax, entertain, or work from home. Perfectly suited for families or couples looking to settle into a vibrant community, this home also features a newly rebuilt detached two-car garage, charming front and back porches, and a fully fenced backyard ideal for kids, pets, or outdoor entertaining. Walkable to schools, the marina, and downtown amenities, this South Ward gem combines comfort, style, and unbeatable location. Turn the key and enjoy everything this exceptional property has to offer. (id:60626)
Royal LePage Proalliance Realty
10 Gilston Parkway
Brant, Ontario
Stunningly renovated and upgraded corner property (no sidewalks) in the serene family neighbourhood of Gilston/Race/Hillside in Paris, a stone's throw from the Grand River! This 3 bedroom, 2 bath sidesplit home has it all! The main floor is an open concept design with a centre island and custom kitchen (2021). Plenty of cabinetry, quartz countertops, a farmhouse sink, stainless steel appliances, custom beam, and a door that overlooks the patio and gardens in the backyard. A new sideyard fence provides your little people or pets with a safe yard to roam freely. A garden shed houses all your outdoor equipment and the double tandem length garage can park 2 cars or double as a single car/workshop combo...you decide! Unified floors throughout give your space an expansive feel. The basement bathroom has an oversized custom glass shower with a single vanity with quartz countertop. Relax in the finished recreational room and stay cozy on those cooler nights cuddled up by the gas fireplace. The laundry/mechanical room offers lots of storage space. There is also plenty of storage space in the garage and on the upper level in a convenient oversized cupboard. This home has a cantina that runs the length of the patio.....great for storing wine, preserves & canned goods! The current owner has spent $ on a newer Carrier Furnace, Central Air, Navien On-Demand Hot Water Heater, an Aprilaire Humidifier and a Heat Pump. The home was recently painted, walls and ceilings, has a newly replaced driveway and did I mention the fabulous new fence! You do not want to miss this home...it is a beauty! (id:60626)
Coldwell Banker Elevate Realty
159 Victoria Street N
Simcoe, Ontario
Welcome to this stunning 2+2 bedroom, 3-full bathroom bungalow, Ideally located in the prestigious area of Simcoe. This beautiful home features an open- concept with high ceilings and large windows, allow plenty of natural light. The gracious kitchen with SS appliances will host family and friends with ease. Big backyard with manageable size deck, new fresh fence, evergreen young trees are giving fresh and comfortable look to the property. Mix community in Simcoe, close to golf course, highway, schools, hospital, college, and shopping area in 6 minute radius. Beautiful wide drive way was sealed on yearly basis. Turkey point and Port Dover beaches are near by. Its time to make this gorgeous home yours !!!!!! (id:60626)
Cityscape Real Estate Ltd.
52 Levesque Street
Grand-Sault/grand Falls, New Brunswick
Nestled in a coveted neighborhood, this exquisite residence offers the perfect blend of sophistication and comfort, catering to both young and seasoned families. Step inside and be greeted by a symphony of modern design and timeless elegance. A Sanctuary of Storage: This home is a dream for those who value organization. From the walk-in pantry, a culinary enthusiast's haven, to the thoughtfully designed closets throughout, every item finds its perfect place. Work and Play: A dedicated home office provides the perfect space for productivity, while the expansive living areas seamlessly flow into a tranquil outdoor oasis. Imagine hosting gatherings or relaxing by the shimmering inground pool, the cornerstone of this corner double lot. Warmth & Efficiency: R2000 insulation ensures year-round comfort, maximizing energy efficiency and creating a tranquil sanctuary from the elements. Peace of Mind: An attached, heated double-car garage offers secure parking and extra space for hobbies, while a detached garage (24x30) provides ample room for storage or workshop dreams. This is more than a house - it's a lifestyle. A place where memories are made, dreams take flight, and every detail is meticulously crafted for your ultimate comfort and enjoyment. (id:60626)
Keller Williams Capital Realty
1607 - 50 Ordnance Street
Toronto, Ontario
PRICED TO SELL!! Playground Condos At Garrison Point! Incredible CN Tower & City Views. This Spacious And Bright Suite Has 2 Bedrooms and 2 Full Bathrooms. Filled With Luxurious Touches Such As Built-In Appliances, Panelled Fridge And Smooth Ceilings. This unit has over $50k in custom upgrades. State Of The Art Amenities Include Fitness Centre, Party Room, Theatre Room, Great Outdoor Space With Pool, Kids Play Area, Sauna, Jacuzzi, Guest Suites, Visitor Parking And Much More. In TheHeart Of Liberty Village and walking distance to TTC, Go Transit, The Lake, Parks, Shops,Restaurants and so much more. Opportunity to keep furniture in unit. Message agent for details. (id:60626)
Forest Hill Real Estate Inc.
107 Wyndham Crescent
Red Deer, Alberta
GORGEOUS WALK-OUT BUNGALOW - A CUSTOM MASTERPIECE! Welcome to this stunning walk-out bungalow, meticulously custom built by Bowood Construction with every detail reflecting exceptional design and craftsmanship. Off the large entrance you will find a huge office/bedroom with a generous window flooding the space with natural light - ideal for working from home or running a home business. The main floor offers comfort with family living in mind. It features an enormous dining area perfect for those special occasions; the chef's kitchen is a culinary delight, boasting cabinets that extend to the ceiling, luxurious granite countertops, and a beautiful two-tiered granite island. Equipped with built-in top of the line appliances and an external venting range hood. Cozy up in the living area, featuring a gas fireplace that enhances the ambiance. The huge primary bedroom is a true retreat, complete with an ensuite that includes a tiled shower cabin, heated floors, and a spacious walk-in closet. A 4 piece bath and a laundry room complete the main floor. Every detail in the home was designed with accessibility in mind – take a ride on the electric chair down to the fully finished warm and bright walkout basement featuring a large family room with a stunning wet bar perfect for entertaining; two additional bedrooms, four-piece bath, a storage room, a cold room, and a mechanical room. There is a surround sound system throughout the house. The GEOTHERMAL HEATING and cooling A/C system, on-demand water tank, a water filtration and purification systems, ICF foundation, and the Triple E Argon R8 windows throughout the house make this home extremely energy efficient. The in-floor heating ensures a cozy environment throughout. The covered upper deck and the concrete patio underneath it are perfect for entertaining or enjoying the professionally landscaped yard. The triple garage is heated and wheelchair accessible. Experience luxury living in one of the most desirable residential ar eas in Red Deer. NOTE: The property is FULLY WHEELCHAIR ACCESABLE - every room, every bathroom, every part of the house. (id:60626)
Century 21 Maximum
139 Amycroft Drive
Lakeshore, Ontario
SUCH A PLEASURE TO INTRODUCE THISLOVINGLY MAINTAINED OVERSIZED ALLBRICK RAISED RANCH COMPLETELYFINISHED FROM TOP TO BOTTOM ANDWAITING FOR A NEW FAMILY TO ENJOY!BRIGHT AND SUNNY FAMILY ROOM WITHLARGE WINDOWS AND GLASS RAILINGS, 3-5BEDROOMS, 3 FULL BATHS, DINING ROOMAND HARDWOOD FLOORING THRU OUT. VERYLARGE COVERED PORCH OFF KITCHEN, LWRLVL HAS SEPARATE GRADE ENTRANCE WITH 2 BEDROOMS, 1 FULL BATHROOM, SUITE WITH KITCHEN, LARGE FAMILY ROOM WITH GAS FIREPLACE,FINISHED LAUNDRY ROOM AND LARGECANTINA/FRUIT CELLAR. ALREADY RENTED WITH $1400/MONTH. OTHER FEATURES INCLUDE CALIFORNIA SHUTTERS, 2 CAR GARAGE W/DOUBLE DRIVEWAY & PRIVATE FENCED BACKYARD WITH WROUGHTIRON GATES & CONCRETE PATIO. FABULOUSLOCATION STEPS FROM GREAT AMENITIESAND ALL SHOPPING, TOP-RATED SCHOOLS, PARKS, PRIDE OF OWNERSHIP,DON'T MISS OUT!! (id:60626)
Homelife Silvercity Realty Inc.
2203 1188 Richards Street
Vancouver, British Columbia
Park Plaza, a gorgeous location at the heart of Yaletown. This spacious 2 bedrooms + solarium + insuite storage corner unit with amazing OPEN views of North Shore Mountains, English Bay, Yaletown, False Creek. Functional layout in dining/living room area. Great amenities, sauna & exercise room. Steps away from the Canada Line, Urban Fare, Roundhouse Community Center, Elsie Roy Elem, restaurants, seawall, boutique and lots more. An opportunity you don't want to miss! Tenanted, 24 hours notice is required. (id:60626)
Team 3000 Realty Ltd.
19 York Street
Ajax, Ontario
A successful Short Term Rental Business. Recently started and generated over $4,000 in May and booking/reservation in hand worth $20,000 according to the seller. This is a completely furnished and renovated home that include New Kitchen, Main Floor Laundry with separate entrance. (id:60626)
Discover Real Estate Inc.
1680 County 2 Road
Prescott, Ontario
Impeccably maintained & tastefully updated, this charming single-owner bungalow boasts unfettered views of the St. Lawrence River. Step into the inviting, sunlit living room adorned with expansive windows that frame the picturesque river view. The updated kitchen features plenty of cabinets, a pantry, and a built-in eating area. A tastefully designed formal dining room, adjacent to the kitchen, effortlessly flows into the spacious living room.The well-thought-out layout of this home includes a main floor laundry/office area, providing easy access to the attached garage and a compact 4-piece bath; strategically situated near the back exterior door for seamless transitions during outdoor activities. The primary bedroom, accompanied by two additional well-appointed bedrooms, share access to an updated 4-piece bathroom.The lower level a continuation of the high level of finishes, offering a large family room with French doors that separate a versatile den/office space. An abundance of unfinished area presents the opportunity for customization to suit the new owner's needs. In addition to the captivating river view at the front, the backyard oasis beckons with its heated inground pool, entertainment-sized deck off the kitchen, the pool shed nestled within a beautifully landscaped, fenced area showcasing stunning flower gardens.Surrounded by a cedar rail fence at the rear perimeter, flanked by lush hedges, the meticulously manicured property exudes pride and care, setting the stage for the quintessentially classic and timeless home. The oversized garage features both interior access and a convenient man door leading to the backyard.Situated on the outskirts of town along the St. Lawrence River, this idyllic home offers easy access to highways for commuters while being just minutes away from all amenities. Set on a picturesque resort-style property, this is the perfect blend of comfort, convenience, and natural beauty. (id:60626)
RE/MAX Affiliates Realty
467 Lake Eloida Road
Elizabethtown-Kitley, Ontario
Two minutes from Bellamy Lake and its boat launch, attractive large full-brick bungalow with attached single and separate detached garage and workshop. Setting is 3.5 acres backing onto quiet river for kayaking and canoeing. This custom 4+1 bed home has a bonus - self contained room and powder room plus inside and outside entry - could easily be turned into a separate home office with it's own entrance door. The home's welcoming front foyer offers you a big mirrored double closet and room for a bench to take your boots off and welcome guests. Comfortable living room has cast-iron Harman pellet stove on slate hearth and large window overlooking the spacious front lawn. Dining room has pantry and patio doors to large deck and outdoor living area. Large bright kitchen with coffee nook and display cabinets. Laundry area has full width upper storage cupboards. Sunny primary bedroom with dual walk-in closets. Two other bedrooms also with walk-in closets. Bathroom two-sink vanity and large shower with seat. Lower level family room with pellet stove, recreation room, fourth bedroom, 2 Flex rooms and loads of storage room. Home has 2 inside entries from garage - one to main floor and one to lower level. Workshop area in oversized insulated detached garage with 100 amps. Family fun backyard of covered tiered deck, 2023 Jacuzzi hot tub, 24 ft above-ground pool - 4'4" deep, unique silo gazebo, chicken coop, garden shed and room to roam. Generac 2020 auto connect generator. Cell service. Hi-speed. 15 mins to Smiths Falls or 20 mins to Brockville. 45 mins to Kingston. I hr to Ottawa. (id:60626)
Coldwell Banker First Ottawa Realty
28084 Highway 41
Greater Madawaska, Ontario
Escape to your private paradise with this extraordinary 91.9-acre off-grid property in Griffith, ON. Offering tranquility, adventure, and sustainable living. The cottage features 5 spacious bedrooms, a versatile upstairs loft with a bathroom that can serve as additional sleeping space or a rec room, and a bright living room with stunning windows overlooking the deck and private, trout-stocked lake. The full unfinished basement provides an opportunity for a workshop and additional storage space. Powered by solar energy, the home offers off-grid living at its finest, while the surrounding landscape of forests, meadows, and hills provides endless opportunities for hiking, wildlife viewing, and outdoor recreation. Enjoy exclusive access to the pristine lake, ideal for fishing and kayaking. With complete privacy, seclusion, while only being 20 minutes to Eganville and 30 minutes to Renfrew. Whether you're seeking a weekend retreat or a full-time off-grid lifestyle, this unique property offers the perfect blend of comfort, adventure, and self-sufficiency. Plus, with ample room for expansion, you can create your dream estate in this idyllic setting. (id:60626)
Exit Ottawa Valley Realty
203 7322 Old Mill Road
Pemberton, British Columbia
Rare second storey commercial space in the Pemberton Business Park. 1,327 sq.ft. that is currently demised into 6 office spaces, a kitchen area, a bathroom plus storage. This tastefully renovated space includes 2 parking stalls and also features a large balcony with eye catching Mount Currie views. Two separate entrances would make it easy to divide this space into 2 individual spaces of about 650 sq.ft each. (id:60626)
RE/MAX Sea To Sky Real Estate
96 Mohawk Road E
Hamilton, Ontario
Stunning fully renovated with a Separate entrance fully finished basement . This Amazing house is Siting on DOUBLE LOT (50 X 150 FT) offers 3+1 bedrooms 2 Full baths , has been extensively renovated and loaded with upgrades. The main floor open concept design with high ceilings and hardwood floors offering a spacious living room, dining room, and custom kitchen perfect for entertaining. Kitchen features brand new custom built in appliances,W/ QUARTZ COUNTERTOP. NEW SIDING, FURNACE, ROOF, EAVES, ELECTRICAL. The finished basement offers an open living room and a large 4 piece bathroom all finished + 1 bedroom, kitchenet and dining perfect for extra income . Walk out from patio door's to a complete privacy in the back yard that comes with huge DECK AND pool size lot + 3 Sheds and fenced yard. Drive way FOR 5 CARS PARKING , front of the house has a NICE wooden deck , new windows and much more. Great location!! this home is close Limeridge mall, Walmart, shopping plazas, groceries, schools, Mohawk College, public transit, and offers easy access to the Red Hill/Linc, and QEW. (id:60626)
RE/MAX Aboutowne Realty Corp.
287 Viewmount Street
Oshawa, Ontario
Welcome to your dream home in the highly sought-after Donnovan neighborhood of Oshawa! This charming four-level back-split home is a hidden gem, offering a unique blend of comfort, style, and convenience. With 3 spacious bedrooms plus an additional bedroom there's plenty of space for everyone. The primary bedroom is a peaceful retreat, while the other bedrooms offer flexibility - think home office, guest room, or creative space. This home features 2 well-appointed bathrooms. Each bathroom is designed with a perfect balance of functionality and style. The heart of the home, the kitchen, is a culinary dream. It's the perfect spot to whip up a family meal or entertain friends. The open-concept living and dining area is warm and inviting, perfect for hosting dinner parties or enjoying a quiet night in.But the perks don't stop inside. Step outside and you'll find a beautifully backyard. It's your own private oasis with a hot tub, perfect for summer BBQs, gardening, or simply enjoying a cup of coffee in the morning sun.Location is everything, and this home has it in spades. Nestled in a friendly community, you're just a stone's throw away from all amenities - shops, schools, parks, you name it. Plus, with easy access to the 401, your commute just got a whole lot easier. Don't miss out on the opportunity to make this dream home your reality! (id:60626)
The Nook Realty Inc.
5315 Granville Road
Granville Ferry, Nova Scotia
The "Willett House" is a timeless Classic Georgian masterpiece erected in 1833 by shipbuilder Walter Willett. Commanding pride of place this iconic landmark of Granville Ferry is set on four meticulously manicured acres with water views and framed by an original stone wall along Canada's first graded road - blending heritage, prestige and natural beauty. The grounds unfold like a private park, where saltwater breezes mingle with the shade of towering chestnut, pine, spruce and maple trees. Discover over 350 varieties of hostas, 250+ shrubs and trees, and secluded seating areas nestled in seas of blooms. At the rear (bordering North Street), a roughly 2 acre pine and spruce plantation ensures privacy and offers potential for development/subdivision - an exceptional opportunity for the visionary buyer. Clad with aluminum siding for enduring charm with minimal upkeep the home welcomes you through a grand entranceway with fanlight transom and sidelights - hinting at the craftsmanship within. Extensively renovated since 2010 including new wiring and plumbing, a custom oak kitchen, floor refinishing (original wide-plank pine), and the list goes on. Meticulous attention was paid to restore and preserve the home's historic soul whilst ensuring comfort and efficiency. A new addition was added to the rear of the home to incorporate a convenient mudroom, bath/laundry, and a large den/library with wood-stove and ductless heat-pump. Upstairs are four generous bedrooms, an additional bathroom, and a spacious walk-up attic with exciting development potential. Superb location amongst Granville Ferry's finest homes with wonderful neighbours, walking distance to Annapolis Royal, fibre-op internet, and municipal water/sewer. This is a rare lifestyle opportunity to step into history without sacrificing modern living. (id:60626)
RE/MAX Banner Real Estate
1907 - 5418 Yonge Street
Toronto, Ontario
RARE 2 EXTRA ROOMS (DEN & SOLARIUM) CAN BE USED AS 3RD & 4TH BEDROOMS + PARKING FITS 2 CARS EXACTLY + SPACIOUS LOCKER TOP ADVANTAGES! Luxurious 2+2 bedroom unit at Royal Arms by Tridel in prime North York. Bright, spacious, renovated with granite counters, California shutters, laminate floors, and stunning unobstructed west sunset view. High floor, split layout, well-maintained. Top-tier amenities: 24-hr concierge, grand lobby, rec facilities. Steps to subway, TTC, 24-hr Metro, shops, library, and airport bus. Includes spacious locker and double-car parking. Excellent Amenities Including Car wash, Indoor Pool, Guest Suite, Hot Tub, Sauna, Gym, Party Room, Visit Parking, tranquil garden patio (id:60626)
Bay Street Group Inc.
10 Nelson Street
West Perth, Ontario
Large 4 bedroom 2,000 square foot two storey with builder upgrade incentives!!! \r\nOne of Mitchell's newest subdivisions on the South West end of Town. Feeney Design Build is offering a 2,000 square foot two story home for sale featuring an open kitchen and living room plan with a large foyer and laundry on the main floor. There are 4 bedrooms including a large primary bedroom with ensuite and walk-in closet. This plan has an option loft area as well. Call today to complete your selections or pick from a variety of bungalows, two-storeys and raised bungalow plans! \r\nFeeney Design Build prides itself on top-quality builds and upfront pricing! You will get a top quality product from a top quality builder. (id:60626)
Sutton Group - First Choice Realty Ltd.
67 James Street
Penetanguishene, Ontario
LOCATION, LOCATION. Mostly 50 plus adults live within this community. Community clubhouse nearby as well as golf courses, pickle ball courts, bike trails etc. You can't beat the location of Southgate Hills, Penetanguishene. Move in and start living your best life in a wonderful neighbourhood. ALL BRICK, one owner, very well maintained, 1488 square foot bungalow with oversized double garage. Blank slate to decorate the interior, as you desire. Professionally landscaped, flat backyard, no neighbours behind, with a 22 foot by 16 foot deck made of Timbertech advanced PVC (English Walnut) with Regal aluminum railing. Deck was built in 2023. A perfect spot of entertaining. Glassed, screened sunroom off kitchen. Interlocking driveway and sidewalk to front porch, back deck and stone wall at back. 200 amp service, Central vac, security system in the home. Extra plugs added throughout the home even on the outside for ease of adding holiday lights. Basement has extra high ceilings of 10 foot 6 inches and basement has a rough-in for a future washroom. The basement walls are fully insulated ready to finish to your liking. There is a cold room in the basement also. Side allowances on the house are 10 feet on one side and 13 feet on the other. This is a special bungalow. There are so many features for comfortable living. This location is close to parks, grocery shopping, library, churches, marinas, the waterfront park, golf courses, hospital, theatre all with a wonderful neighbourhood of 'old fashioned' community spirit. (id:60626)
Century 21 B.j. Roth Realty Ltd

