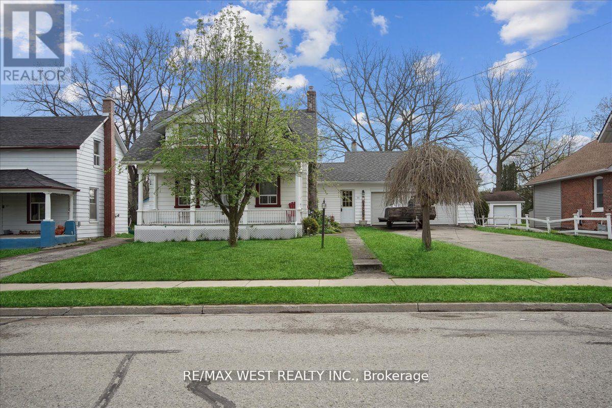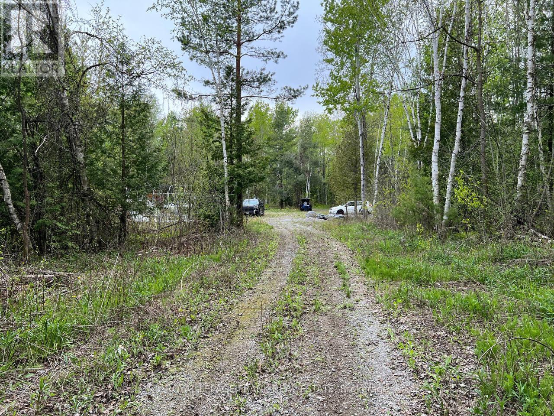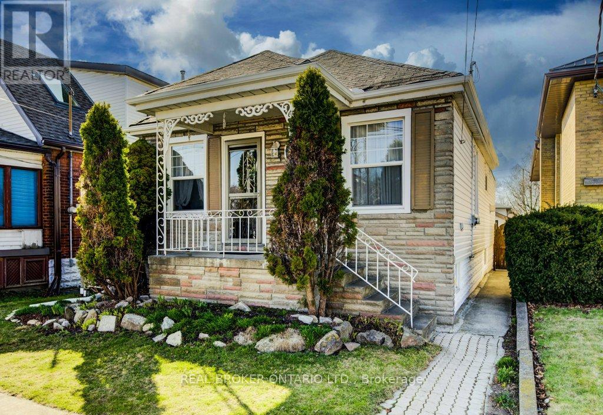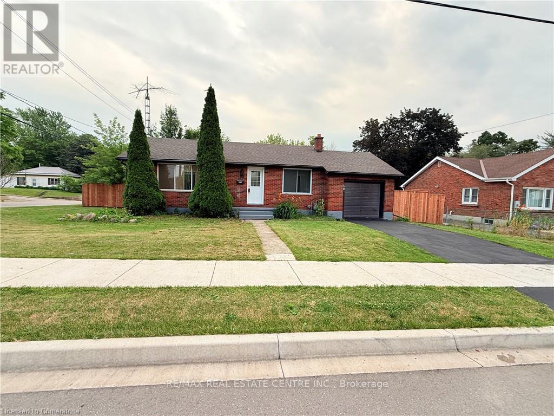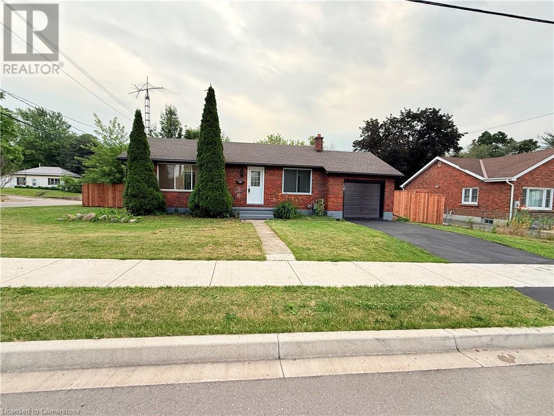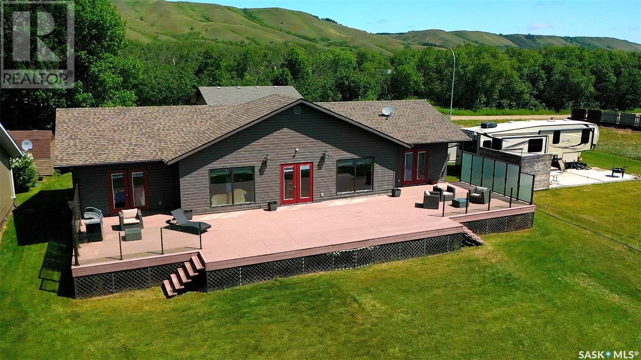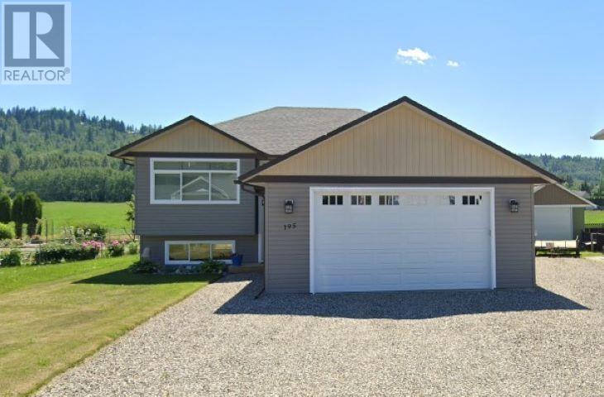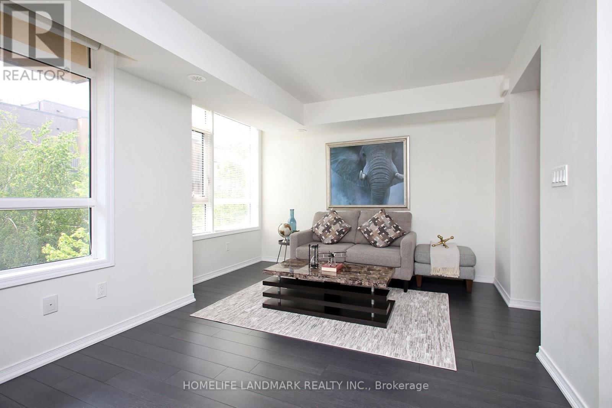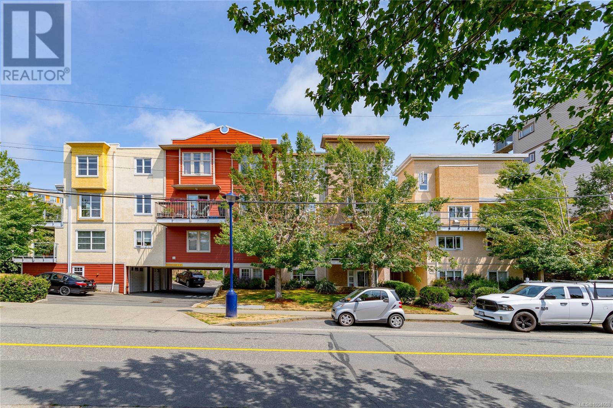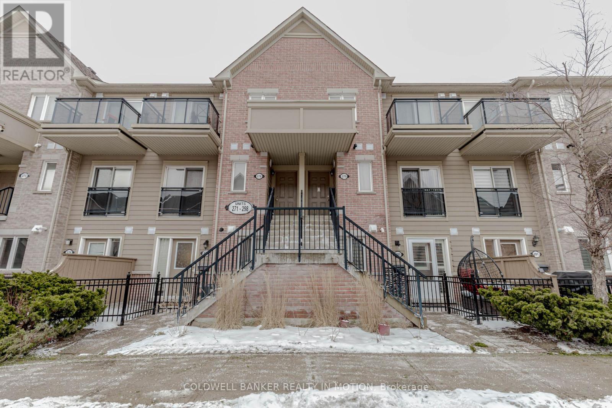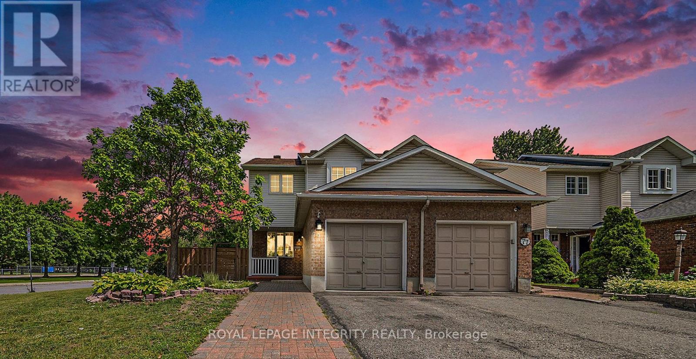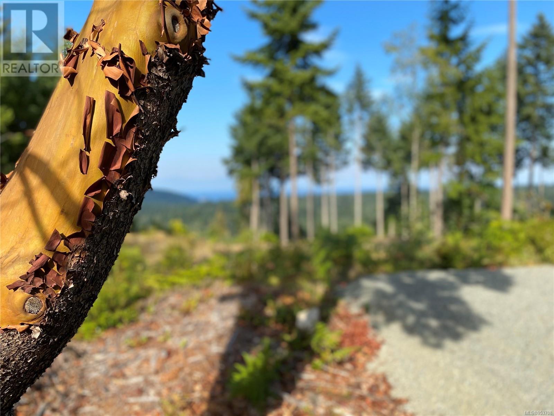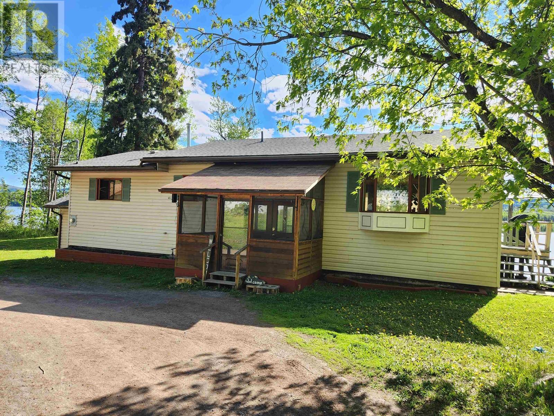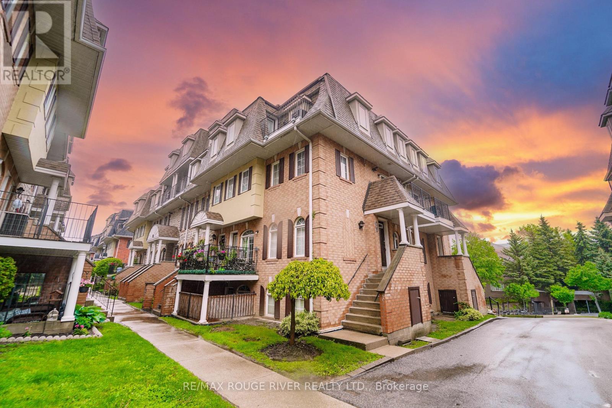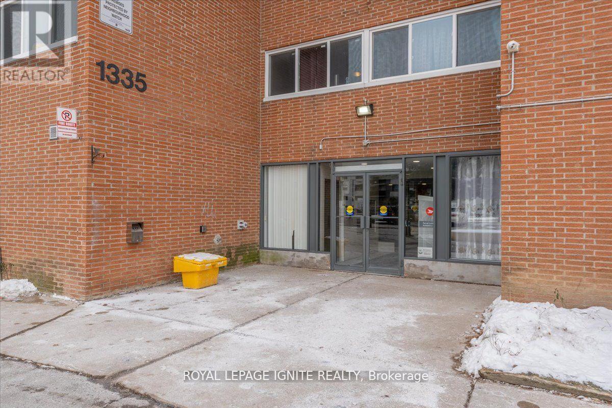1576 Savary Island Road
Savary Island, British Columbia
This is a rare listing on Savary Island. Not only do you have a 4 bdr , 2 1/2 bth well cared for cottage with amazing views; but it also comes with half an acre of beautiful treed land. Tucked away in a quiet spot on Savary this is the island oasis to call your home away from home. Enjoy stunning views of Desolation Sound and amazing sunsets from the comfort of the living room. Lots of windows take advantage of the ocean views. There is also a large wrap around deck where you can take in the ocean on one side and the surrounding forest on the other. With 3 levels this cottage has lots of room for family and friends with plenty of storage. The half acre of land allows room to build a guest cabin or another full cottage. There is also an option to buy the adjacent lot along with this property for an additional $210,000, giving your self a full acre of Savary Island waterfront! This special property won't be on the market long, book your viewing today! Live cyber tours available. (id:60626)
Savary Island Real Estate Corp
55 River Street
Georgina, Ontario
Charming Home in the Heart of Sutton Welcome to 55 River Street, a well-maintained gem nestled in desirable Georgina, just North of the GTA, offering the perfect blend of comfort, convenience, and small-town charm. This unique home is positioned on a mature, oversized lot on a quiet, family-friendly street well away from traffic congestion yet still centrally located in Sutton. Step into a functional layout that includes a large, bright living room with a walkout to a cozy covered front porch, ideal for enjoying your morning coffee or evening sunsets. The property is attached by a breezeway to a spacious two-car garage, perfect for storage or a workshop. With ample green space, mature trees, and a serene setting, this home offers peaceful living with urban amenities just minutes away. This is a rare opportunity to relocate north and enjoy a lifestyle of peace and tranquility without sacrificing convenience. Whether you're a first-time buyer, downsizing, or looking for a family-friendly neighborhood, 55 River Street is ready to welcome you home. Walking distance to shops, schools, public library, and the Sutton Pool, Quick access to Highway 404, making commuting a breeze. Located in a welcoming community with a small-town feel (id:60626)
RE/MAX West Realty Inc.
631 Cantor Landing Ld Sw Sw
Edmonton, Alberta
Welcome to this immaculately maintained bungalow in the prestigious community of Callaghan! On the main floor you'll discover a generous primary bedroom featuring a luxurious 5-piece ensuite and walk-in closet. The living room showcases beautiful hardwood flooring, a cozy fireplace, and soaring windows that flood the space with natural light. The gourmet kitchen boasts a stunning granite island, pantry, and adjacent dining area perfect for family meals. The basement level is fully finished offering another fireplace, expansive recreation area, and professionally deep-cleaned carpets. Down here you'll also find 2 spacious bedrooms, full bathroom, and abundant storage space. This home features a double attached garage and contemporary deck ideal for barbecuing and outdoor dining. HOA fees include snow removal and lawn maintenance ensuring carefree living year-round. Just minutes away you'll find parks, green spaces, and a thriving shopping complex. (id:60626)
Initia Real Estate
458 Upper Wentworth Street
Hamilton, Ontario
A charming and well-maintained home offering ample space, and a prime location. With 3 bedrooms and 2 bathrooms, this versatile home is ideal for families, first-time buyers, or investors looking for a fantastic opportunity. Step inside to discover a bright and inviting living space. The main floor layout creates a seamless flow between the living, dining, and kitchen areas, making it an excellent space for entertaining or relaxing with family. The kitchen boasts ample cabinetry, sizeable pantry, modern appliances, and plenty of counter space, perfect for home cooking. The main level also features spacious bedrooms, each offering comfort and functionality, along with an updated 3-piece bathroom. The basement has the potential to be converted into additional living space or recreation room, offering great flexibility for various needs. The property features a large finished storage-room with electrical attached to the garage that can be used as a man cave, workshop or even extra storage. As you step outside you are greeted with a beautiful backyard with access to a cemented crawl space for more storage, perfect for gatherings, gardening, or simply enjoying the outdoors. The driveway provides ample parking, , a rare find in this prime Hamilton location. Conveniently located just minutes from schools, parks, shopping,dining and limestone ridge mall, this home offers easy access to public transit, major highways, and downtown Hamilton. Whether you're looking for a move-in-ready home or an investment opportunity, this property has it all. (id:60626)
Real Broker Ontario Ltd.
. Rutherford Road
Alnwick/haldimand, Ontario
Welcome to your private paradise in Alnwick/Haldimand! Nestled behind a gate at the end of a tranquil dead-end street, this 19+ acre parcel of land offers a serene and secluded retreat. As you enter through the tree-lined driveway, you'll arrive at a cleared section amidst a stunning wooded landscape, providing a spacious building envelope. Enjoy breathtaking views from the southwest portion of the property, making it an ideal spot for your dream home or getaway. With no work orders or violations and no lands regulated by Lower Trent Conservation, this property is situated in a prime rural area, the highest form of land, offering vast potential and versatility. The zoning allows for a wide range of uses, making it a perfect fit for various lifestyles and businesses. You can build a single detached dwelling, a converted dwelling, or even add a secondary dwelling unit. The land is also ideal for agricultural and commercial pursuits, such as establishing an abattoir, running a farm, or setting up an agriculture-related WEGS accessory to a farm use. The property is also suitable for a bed and breakfast establishment, a commercial kennel, a commercial greenhouse, etc. For those with a passion for agriculture, the land supports a farm produce outlet, a feed mill, forestry and reforestation, a garden nursery sales and supply establishment, and a grain cleaning plant. Additionally, it can accommodate a grain drying and storage facility, a group home, a home industry, or a home occupation. The property is versatile enough to host a livestock sales barn, a portable asphalt plant, a public use as outlined in the by-law, a riding or boarding stable, a veterinary clinic, or even a wayside pit or quarry. This property is a rare find, offering both privacy and potential. Close to Big Apple and 401. Don't miss the opportunity to make it yours! Do Not Enter Without An Appointment. (id:60626)
Royal LePage Frank Real Estate
249 Masters Avenue Se
Calgary, Alberta
Welcome to this beautifully finished 3-bedroom, 2.5-bath detached home in the vibrant, amenity-rich lake community of Mahogany. Offering 1,441 square feet above grade and upgraded to 9-foot basement clearance, this home blends stylish design with everyday functionality in one of Calgary’s most sought-after neighbourhoods.Step inside to discover high ceilings on the main and an open-concept floorplan featuring midnight blue kitchen cabinetry, sleek stone countertops throughout, and a premium Blanco Horizon undermount sink. The space is as practical as it is striking, with a front-load washer and dryer conveniently located in the upstairs laundry.The elegant primary suite includes a spacious walk-in closet and a private 3-piece ensuite, while two additional bedrooms provide space for family, guests, or a home office. From top to bottom, the home is thoughtfully finished with a refined, modern touch.Outside, enjoy a low-maintenance front yard, a fully fenced backyard for added privacy, and paved lane access to your oversized parking pad. You're just 1 km from the Mahogany Beach House—offering year-round recreation like swimming, fishing, tennis, paddleboarding, skating (including a 2.4 km skating path), hockey, volleyball, playgrounds, a gymnasium, splash park, basketball courts, and even firepits for cozy evenings.Whether you're an active family or looking for a peaceful retreat in a lake community, this home delivers on all fronts. Book your private tour today and experience the best of Mahogany living! (id:60626)
Royal LePage Benchmark
78 Midtown Boulevard Sw
Airdrie, Alberta
Welcome to the most beautiful corner lot in all Airdrie! Welcome to 78 Midtown Boulevard SW! Welcome to this meticulously maintained home built by SHANE HOMES. The perfect open-concept layout welcomes you with new laminate flooring (2022) and abundant natural light coming through the numerous windows. This home is located in a Corner-Lot, providing more windows and more yard space on the side of the house. The heart of the home features a stunning kitchen equipped with stainless steel appliances, a beautiful backsplash, a massive island and a convenient pantry. A practical half bath completes the main floor. Ascending to the upper level, you'll discover the primary bedroom bathed in natural light, featuring an ensuite bathroom and a walk-in closet. Two additional spacious bedrooms with their own walk-in closets share a full bathroom, and the upstairs laundry adds convenience to daily living. All upper floor boasts newly installed carpeting (April 2025). The basement is UNFINISHED, equipped with 2 egress windows and rough-in for a bathroom. Developing the basement and adding 2 more bedroom could be easily done and a great investment! ------Step outside to your private oasis. Just imagine having friends over for BBQs. A beautiful deck leads to a stunning stamped concrete pad adorned with a pergola –. The 2022-installed HOT TUB has been thoughtfully positioned for optimal privacy, the Hot Tub could. be removed and that space will be perfect for an RV Parking, the gate is already there! The landscaped front yard welcomes you with a spacious veranda. The property features a newer garage (built 2019) with an extra-high door, perfect for truck owners, while the corner lot positioning provides extended yard space and additional windows. Easy access to main roads and steps away from Gas-Station, Tim Hortons, Schools, Pathways, Playgrounds and Midtown Lake. BOOK YOUR VIEWING TODAY! (id:60626)
Cir Realty
458 Upper Wentworth Street
Hamilton, Ontario
A charming and well-maintained home offering ample space, and a prime location. With 3 bedrooms and 2 bathrooms, this versatile home is ideal for families, first-time buyers, or investors looking for a fantastic opportunity. Step inside to discover a bright and inviting living space. The main floor layout creates a seamless flow between the living, dining, and kitchen areas, making it an excellent space for entertaining or relaxing with family. The kitchen boasts ample cabinetry, sizeable pantry, modern appliances, and plenty of counter space, perfect for home cooking. The main level also features spacious bedrooms, each offering comfort and functionality, along with an updated 3-piece bathroom. The basement has the potential to be converted into additional living space or recreation room, offering great flexibility for various needs. The property features a large finished storage-room with electrical attached to the garage that can be used as a man cave, workshop or even extra storage. As you step outside you are greeted with a beautiful backyard with access to a cemented crawl space for more storage, perfect for gatherings, gardening, or simply enjoying the outdoors. The driveway provides ample parking, , a rare find in this prime Hamilton location. Conveniently located just minutes from schools, parks, shopping,dining and limestone ridge mall, this home offers easy access to public transit, major highways, and downtown Hamilton. Whether you're looking for a move-in-ready home or an investment opportunity, this property has it all. (id:60626)
Real Broker Ontario Ltd.
266 Fifth Avenue
Woodstock, Ontario
3+2 Bedrooms | 2 Bathrooms | Fully Renovated | Move-In Ready Welcome to 266 Fifth Avenue a rare opportunity to own a completely renovated home thats brand new inside and out. Every detail has been meticulously upgraded, offering modern comfort, energy efficiency, and total peace of mind. ? Top-to-bottom renovation including: All-new electrical, plumbing, and HVAC systems New roof (2024), furnace, A/C, and water heater Upgraded insulation including soundproofing Brand-new flooring and modern finishes throughout Stunning custom kitchen with new cabinetry and appliances ?? Layout Highlights: 3 spacious bedrooms on the upper level + a full bathroom 2 bright bedrooms in the fully finished basement with a second full bathroom Separate in-law suite in the basement with private entrance perfect for multi-generational living ?? Features You'll Love: Abundant natural light from large windows throughout Generous 83 ft wide lot with a fully fenced yard ideal for kids, pets, and entertaining ?? Just move in and enjoy nothing left to do. Some images may include virtual staging. (id:60626)
RE/MAX Real Estate Centre Inc.
266 Fifth Avenue
Woodstock, Ontario
3+2 Bedrooms | 2 Bathrooms | Fully Renovated | Move-In Ready Welcome to 266 Fifth Avenue — a rare opportunity to own a completely renovated home that’s brand new inside and out. Every detail has been meticulously upgraded, offering modern comfort, energy efficiency, and total peace of mind. ? Top-to-bottom renovation including: All-new electrical, plumbing, and HVAC systems New roof (2024), furnace, A/C, and water heater Upgraded insulation including soundproofing Brand-new flooring and modern finishes throughout Stunning custom kitchen with new cabinetry and appliances ?? Layout Highlights: 3 spacious bedrooms on the upper level + a full bathroom 2 bright bedrooms in the fully finished basement with a second full bathroom Separate in-law suite in the basement with private entrance – perfect for multi-generational living ?? Features You'll Love: Abundant natural light from large windows throughout Generous 83 ft wide lot with a fully fenced yard – ideal for kids, pets, and entertaining ?? Just move in and enjoy — nothing left to do. Some images may include virtual staging. (id:60626)
RE/MAX Real Estate Centre Inc.
247 Moose Road
Crooked Lake, Saskatchewan
"BEACHY VIBE" ..."MODERN"..."WATERFRONT" 3 BEDROOM LAKE HOME with 1680 sq ft ,situated on a 75' beach front property is the real deal. Double detached garage /man cave (28' x30') and a huge garden shed (10' x 16) to complete this package. Capture lake life all year round at 247 Moose Road , where you will have something most homes don't... a full basement. Great area to use for exercising , further development to your needs. Relax on the massive front deck (with side privacy glass) and take in the lake and valley views or enjoy the back deck , all made of composite decking with a total of over 1200 sq ft. Entry from the back door , you immediately feel and see the beauty of the outside and inside with a coastal vibe, from the maple wood floors to the large windows and soft color palette. Open concept living area with 9' ceilings and kitchen. Large island , coffee nook, and a walk in pantry to add extra features. Entertain in the dining area that provides garden doors to the deck. The foyer provides a adequate area for benches and a utility /laundry room just off this space. The Primary bedroom is bright with a garden door to a private area of the deck. You will love the 4 piece ensuite with soaker tub and shower with 2 vanities and a walk in closet. On the other side of the home , the other 2 good size bedrooms, 1 that has garden doors to deck as well( would make a great office with a view) and a 2nd bathroom with soaker tub. Extra features: ICF basement with concrete floor, central air, HE forced air (electric), Air Exchanger, directional drilling , and poly water tanks, 1000 fibreglass septic, 3 garage doors ( 8' x 10' and 2- 8' x 9'), shed with roll up door, plus more... The location of this property is on a "NO-THROUGH" road in a nice quiet neighbourhood. It is a must see and is ready for a new Beginning...could it be you? Pictures , don't do this home justice. Come feel the BEACH VIBE! (id:60626)
RE/MAX Blue Chip Realty
195 Nickel Ridge Avenue
Quesnel, British Columbia
* PREC - Personal Real Estate Corporation. This lovely 5-bed, 2-bath home located in a beautiful, family-friendly neighborhood, just steps away from the new Carson Elementary School, UNBC, walking trails, and Recreation Centre. The open-concept layout with 9' ceilings, boasts tons of natural light, a beautiful contrast against the dark kitchen cabinetry and custom island. The partially finished basement is framed, wired, and dry-walled. Bedrooms 4 & 5 are awaiting your finishing touches and a 3rd bathroom is roughed-in and ready to be completed to suit your needs. The fully fenced backyard is a private oasis, with doors off the kitchen and primary bedroom that lead out onto your spacious treated wood deck. With its great location, quality finishes, and proximity to the essentials, this home truly has it all. (id:60626)
RE/MAX Quesnel Realty (1976)
304 - 90 Orchid Place
Toronto, Ontario
Welcome to this Immaculate 2 bedroom, 2 bathroom Condo townhouse located in the heart of Scarborough. This turnkey home comes with all existing appliances, a gas BBQ, one underground Parking spot, and a dedicated locker for extra storage. Take your gatherings to the next level with a stunning rooftop deck, perfect for barbeques and entertaining under the open sky. Minutes to Centennial College, Library, HWY 401, Scarborough Town Centre, Hospital, Public transit, Restaurants, Supermarkets and more. An excellent opportunity for first time home buyers or savvy investors looking for a solid rental property. (id:60626)
Homelife Landmark Realty Inc.
43 Outrigger Crescent
Halifax, Nova Scotia
This beautifully updated 3-bedroom, 3.5-bath home is fully finished on all three levels and ready for its new owners. The main floor features an open-concept living and dining area, cherry-stained kitchen cabinets, brand new microwave, stove, and dishwasher, and walkout to a private back deck. Recently renovated flooring adds a fresh, modern touch throughout. Upstairs offers 3 spacious bedrooms, laundry, and a stunning primary suite with cathedral ceiling, half-moon window, and spa-like ensuite. The finished lower level includes a cozy rec room, 2-piece bath with separate shower, and access to the single-car garage. Dont miss out on this move-in-ready gem! (id:60626)
RE/MAX Nova
305 908 Brock Ave
Langford, British Columbia
Welcome to Tanhill Stax! This bright, spacious, and immaculately maintained two-level end-unit stacked townhouse is the perfect place to call home. The main level features an open-concept living and dining area with a cozy corner electric fireplace and a full-sized kitchen complete with granite eating bar—ideal for entertaining or casual meals. Enjoy outdoor living on your sunny southwest-facing balcony, and appreciate the convenience of in-suite laundry, a two-piece bath, and two generous storage rooms on the main floor. Upstairs, a skylit landing leads to three well-proportioned bedrooms and a full bathroom that doubles as a cheater ensuite. This unit includes one dedicated parking space and a secure outdoor storage locker. Located steps from Ruth King Elementary School and close to shopping, parks, and transit. Family- and pet-friendly complex where barbecues are welcome—this is a fantastic opportunity for first-time homeowners or investors alike! (id:60626)
Pemberton Holmes Ltd. - Oak Bay
53 Coventry Close Ne
Calgary, Alberta
MASSIVE PRICE REDUCTION FOR A QUICK SALE!BACK TO THE MARKET BECAUSE OF FINANCING! NEW PRICE ADJUSTMENT FOR A QUICK SALE! 53 Coventry Close NE | 5 BED | 4 BATH | 2 LIVING ROOMS | 2 DINING AREAS | SEPARATE ENTRANCE | BACKS ONTO GREEN SPACEThis is the one you’ve been waiting for! Fully loaded, move-in ready, and perfect for a large or multi-generational family — with a mortgage-helper suite in the illegal basement and a new side entrance already in place!?? Standout Features:Brand NEW ROOF & SIDINGFreshly Painted ThroughoutNew Concrete Walkway + Side EntranceModern Kitchen w/ Upgraded Black Appliances, Brand New Stove & Range2-Year Hot Water TankLow-Maintenance LandscapingWest-Facing Backyard with Deck & Green Space ViewsZoned R-2 – Great for Two Families?? Spacious & Functional:4 Big Bedrooms Upstairs1-Bedroom illegal Basement Suite (Illegal, with full kitchen + bathroom)Tenant in Place – Willing to Stay!Private Side Entry2 Gas Fireplaces, Oversized Yard, Fenced, and Full of Light!?? Location You’ll Love:2-Min Walk to Northlights ElementaryWalk to 2 High Schools + 3 More Nearby SchoolsQuick Access to Stoney, Country Hills, & DeerfootSurrounded by Shops, Banks, Restaurants, Parks & Transit! (id:60626)
Cir Realty
#279 - 4975 Southampton Drive
Mississauga, Ontario
Freshly painted stacked 2-bedroom townhouse in desirable Churchill Meadows, close to Ridgeway Plaza. Upgraded bathrooms with quartz countertops. Fantastic open-concept layout with an upgraded and modern kitchen featuring granite countertops, stone backsplash, and laminate flooring with new baseboards. Oak stairs, modern vanity accessories, and pot lights throughout. Balcony off the primary bedroom. Close to 403 Shopping, community centre (id:60626)
Coldwell Banker Realty In Motion
79 Woodford Way
Ottawa, Ontario
Welcome to this beautifully maintained 3-bedroom, 3-bath FREEHOLD semi-detached home situated on an oversized, fully fenced premium lot just steps from an elementary school, a large park, and public transit. The main level features stunning hardwood floors, a separate dining room, a convenient powder room, and an abundance of windows that fill the space with natural light. The kitchen boasts elegant granite countertops, a generous amount of Cherrywood cabinetry, and a pantry - perfect for the home chef. An eating area with access to the patio is a family-preferred bonus! Upstairs, the spacious primary bedroom includes a walk-in closet and a private 4-piece ensuite. Two remaining well-sized bedrooms share the main bath. The fully finished lower level offers a cozy gas fireplace in the ready-made Sens TV room, a large utility/laundry room, and a bonus storage room ideal for hobbies or seasonal items. Enjoy the spacious rear & side yards for family BBQ's and entertaining. Don't miss the extensive list of inclusions. 24-hour irrevocable on all offers. (id:60626)
Royal LePage Integrity Realty
Lt 4 Spruce Ave
Gabriola Island, British Columbia
Find Your Tranquility. Tucked away from the perpetual rush of the urban world lies Sitka View's Lot 4 - The Majestic, a private and tranquil 7 acre haven nestled on Gabriola Island. The perfect blend of wilderness and sophistication, Sitka View is an exclusive neighbourhood offering an incredible array of ocean view lots for sale. Calm yet connected, discover a serene oasis in the heart of Canada’s rugged West Coast. Sitka View is located on the north end of Gabriola Island, one of British Columbia’s most charming Gulf Islands communities. While offering all the benefits of a remote escape, Gabriola is just a 20-minute ferry trip to Nanaimo Harbour and serviced by 15-minute seaplane flights to Vancouver International Airport. Known as the Isle of the Arts, Gabriola is home to a diverse community of artists, makers and innovators. GST Applicable. Verify all data and measurements if deemed important. (id:60626)
Real Broker
8003 Rowland Road
Burns Lake, British Columbia
Lakefront living on beautiful Decker Lake! This 3-bedroom, 2-bath home with an office sits on just under an acre in a peaceful, private setting. Vaulted ceilings and large windows fill the main floor with natural light. Enjoy outdoor living on the spacious deck overlooking the lake. The walk-out basement features a second kitchen with a gas range, easily converted into a mortgage helper or in-law suite. A detached 2-car garage offers plenty of storage, and raised garden beds are ready for your green thumb. Perfect as a year-round home or weekend getaway, this property offers the best of rural lakefront life with room to grow. All measurements are approximate and should be verified by the buyer if deemed important. (id:60626)
Exp Realty
48 46906 Russell Road, Promontory
Chilliwack, British Columbia
Welcome to family-friendly Russell Heights! This partially renovated 3 bed, 3 bath townhouse is ideally located at the top of the complex, offering a safe, quiet space for families. Features include: two tone kitchen cabinets, new tile backsplash, newer flooring, stainless steel appliances, quartz counter tops, updated light fixtures, A/C, dining room built in bar. Basement features a spacious rec room with soundproofing and bathroom. Enjoy a fully fenced low maintenance yard, parking for 2, and beautiful views. Close to shopping, schools, dining, freeway access, and trails. Pets and rentals allowed. (id:60626)
Stonehaus Realty Corp.
101 - 70 Sidney Belsey Crescent
Toronto, Ontario
Absolutely Beautiful 3-Bedroom Townhouse in a Quiet Courtyard Perfect for Families! Welcome to this bright, spacious, and freshly painted townhouse featuring a thoughtful split-bedroom layout and large principal rooms. The upgraded kitchen boasts elegant granite countertops, perfect for home cooking and entertaining. Enjoy the convenience of ensuite laundry and walk-out access to a private terrace ideal for outdoor relaxation. This home includes one parking space and a private ensuite locker just outside your front door. Located in a peaceful courtyard setting, you're just minutes from highways, schools, parks, TTC, GO Transit, and the upcoming Eglinton LRT. Easy access to downtown, the airport, and scenic hiking/biking trails along the beautiful Humber River. Don't miss this opportunity to live in a serene yet connected community! (id:60626)
RE/MAX Rouge River Realty Ltd.
220 King Street
Kawartha Lakes, Ontario
Incredible country living opportunity awaits just 1 hour from the 416! This all-brick bungalow sits on an expansive 66'x243' lot and boasts more than 1/3 of an acre with plentiful potential ownership options from cozy, quiet abode to investment set-and-forget ownership! Multiple outbuildings on the property include a huge workshop/garage offering functional insulated work space for 4 season projects (easily converted to traditional garage with a door swap) and a large 10'x10' rear shed for outdoor equipment & seasonal storage. From walking out through the kitchen to the deck, enjoying warm summer sunsets by the fire pit in the huge backyard to the serenity of rural living with no neighbours behind the private outdoor space is as flexible as it is functional. Inside, two separately set up living areas are made up of an upper level with 3 bedrooms and 1 full bath while the lower level offers a nicely finished apartment-style set up with 1 bedroom, a second kitchen, 1 full bath (uniquely equipped with saloon doors & urinal in addition to traditional washroom fixtures and a jacuzzi tub) and the home further offers 2 sets of laundry facilities. (id:60626)
Right At Home Realty
204 - 1335 Williamsport Drive
Mississauga, Ontario
Very Clean Stunning well maintained, renovated beautiful Ground floor Townhouse on the border of Toronto and Mississauga. Close To Schools, Park, Mall, Public Transit. Ideal For First Time Buyers. Enjoy the Sunlight all day. Upgraded Kitchen and wood flooring. **EXTRAS** All Elf's, Appliances (id:60626)
Royal LePage Ignite Realty


