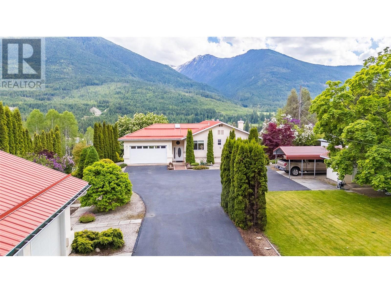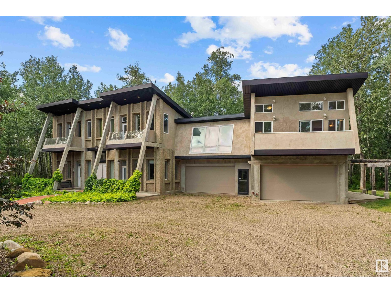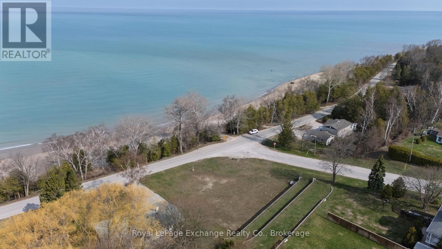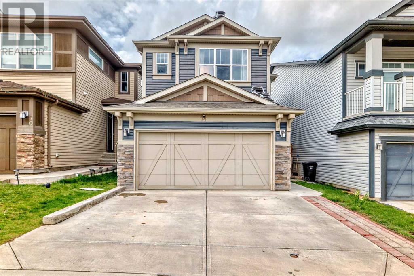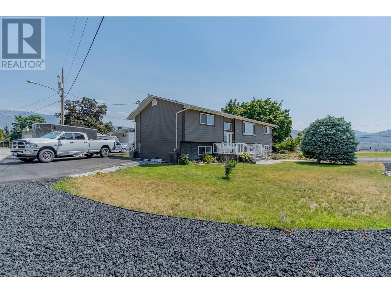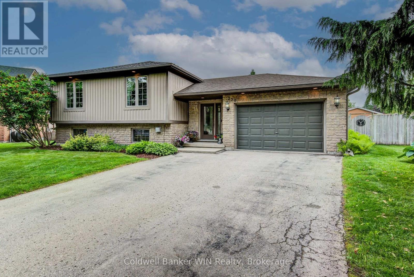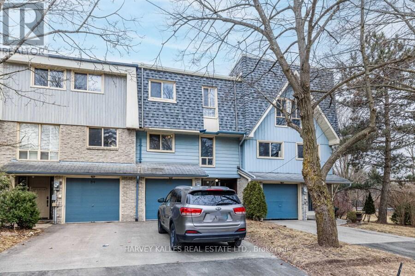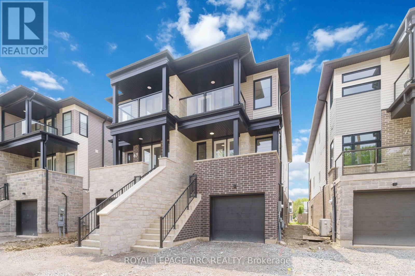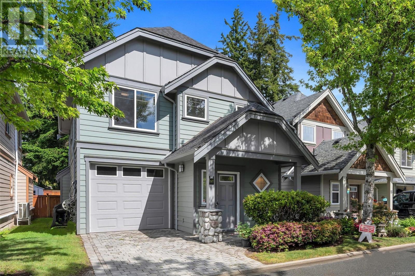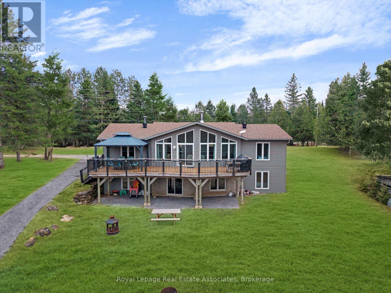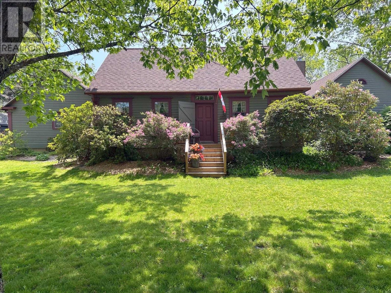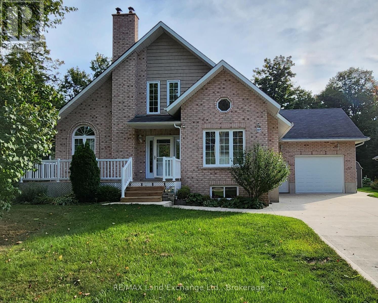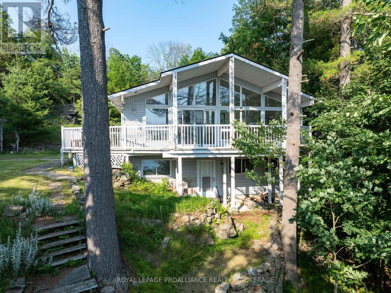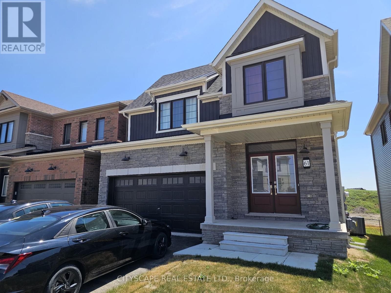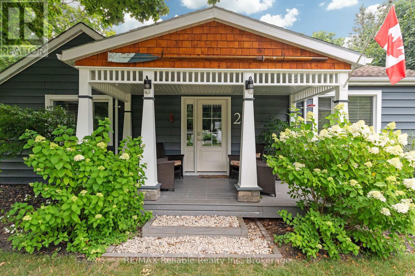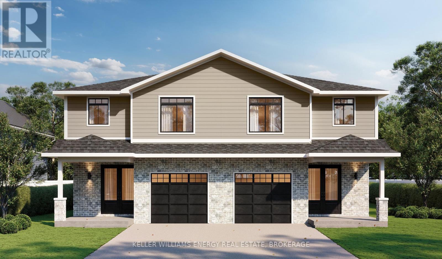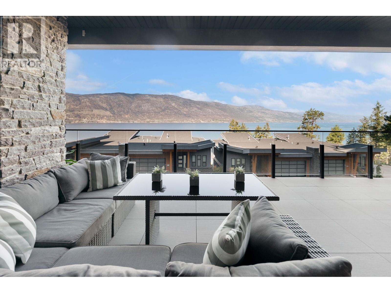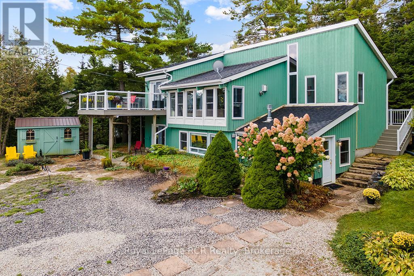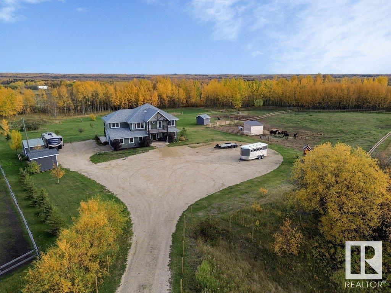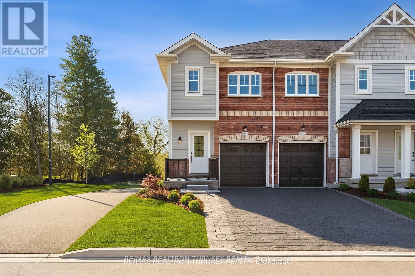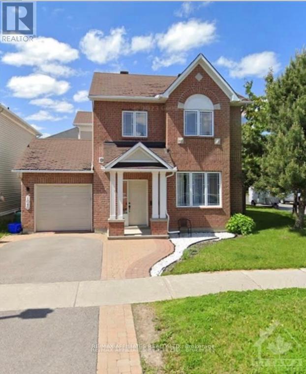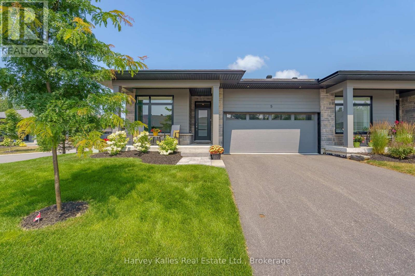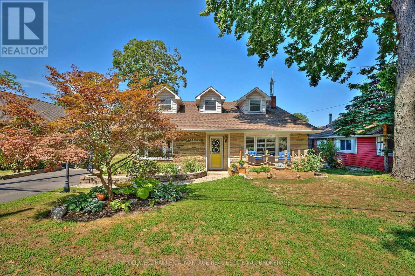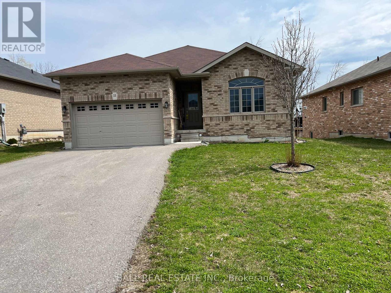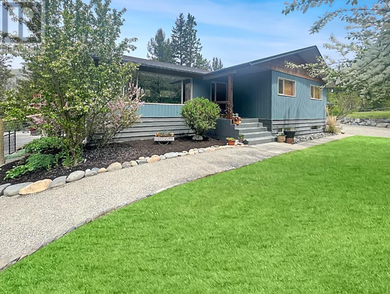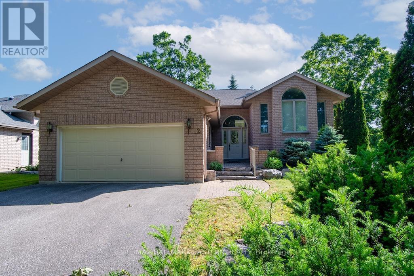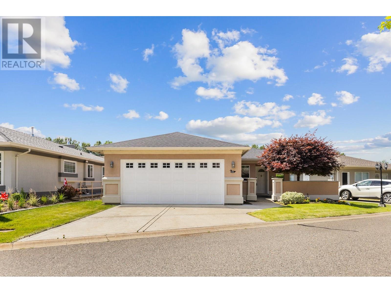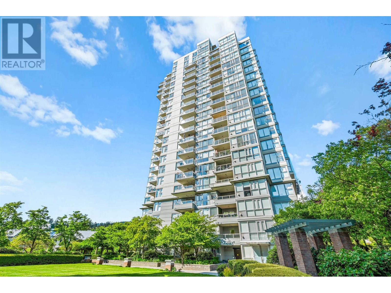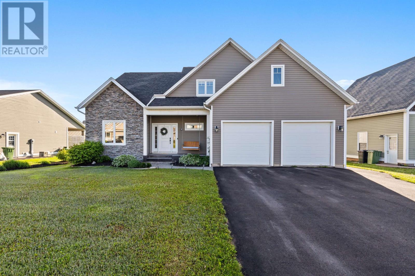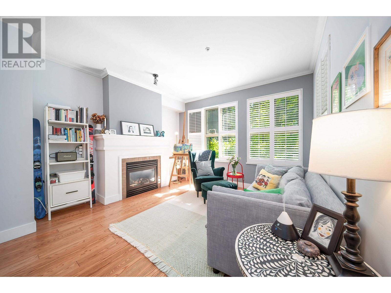7566 Upper Balfour Road
Balfour, British Columbia
This stunning property offers both serene beauty and practical living in one perfect package. From the moment you arrive, you'll be greeted by meticulously maintained landscaping that features mature trees, lush vines, & vibrant gardens. The grounds are a true oasis, with an asphalt driveway leading to a double detached garage/workshop and an attached garage, providing plenty of storage & space for hobbies. A boat shelter & RV shelter complete the set of conveniences for those with an adventurous spirit. Also equipped with an underground sprinkler system to ensure the landscaping stays vibrant year-round. Upon entering the home, you'll immediately be impressed by the natural light streaming through the skylight in the entryway. The main floor is designed for comfort and style, featuring a spacious kitchen & a cozy living room with a wood-burning fireplace & hardwood floors, perfect for relaxing. The primary bedroom is a true retreat, complete with a walk-in closet and a luxurious en suite. Sliding doors off the dining room lead to a 30 x 10-ft deck, where you can unwind while taking in the stunning water view. The deck also features a built-in TV cabinet for outdoor entertainment. With three bedrooms and three bathrooms, this home is spacious and functional. The large rec room in the walkout basement offers additional living space, ideal for a home theater, & family gatherings. This home truly has it all: elegance & functionality. Don't miss out on this dream home! (id:60626)
Coldwell Banker Rosling Real Estate (Nelson)
16 50410 Rr 275
Rural Parkland County, Alberta
Private forest retreat on 3.3 acres with river access. Step inside to an impressive open concept layout , soaring vaulted ceilings , sturdy custom built concrete construction home. Numerous skylights throughout the home creating a bright and airy atmosphere. HUGE kitchen, stunning primary with spa like ensuite and walk in closet. Two heated attached garages provide year round convenience. Enjoy beautiful country views from every angle! relax on one of the 3 upper decks, work out your own personaL studio, ENDLESS POSSIBILITIES! Warmth of passive solar/in floor heating or one of the numerous fireplaces throughout the house will keep you warm on cooler nights. entertain with ease, two patios equipped with firepits at opposite ends of the home,2 patios in front,surrounded by mature trees to maintain privacy. landscaped with a lazy river running through the property. This is a rare opportunity to own a private retreat of your own !This property must be seen to be truly appreciated!20 min to Spruce or Devon (id:60626)
RE/MAX Preferred Choice
96 Maria's Quay
Cobourg, Ontario
This stylish 2 bedroom, 2 bath condo is located steps from Cobourg's Harbour. This prestigious address offers walk-up entry and one level living with a spacious floorplan. The open concept living space with nine foot ceilings features a modern kitchen with stainless appliances, ample cabinetry, and a breakfast bar. The kitchen opens to the dining and living area with a gas fireplace. The generous primary suite has a large south facing window and features a walk-in closet and an ensuite with a shower. The second bedroom has two large north facing windows and a walk in closet. The second bathroom includes a tub and shower. The large private terrace is south facing and offers lovely outdoor living space for dining, entertaining and gardening, a gazebo is included. New furnace and air conditioning in 2024. A garage is a rare and sought after feature. (id:60626)
RE/MAX Rouge River Realty Ltd.
31 Boiler Beach Road
Huron-Kinloss, Ontario
Build your dream home on this stunning vacant lot, ideally located just steps from the breathtaking beaches of Lake Huron. Enjoy world-famous sunsets and the soothing sound of the waves from the comfort of your own future home. This cleared lot features an extensive engineered retaining wall already in place, providing both value and peace of mind. Just 5 minutes from the vibrant town of Kincardine, youll be close to parks, golf courses, and scenic walking trails making it the perfect location for both relaxation and recreation. A lot survey with a proposed house footprint is available, offering a head start on planning your lakeside retreat. Don't miss your chance to own a slice of paradise! Buyer to do his/her own due diligence regarding zoning, planning and building regulations to their sole discretion and satisfaction. (id:60626)
Royal LePage Exchange Realty Co.
74 Sage Bluff View Nw
Calgary, Alberta
Welcome to this stunning, fully upgraded home built in 2015, offering both style and functionality across three fully finished levels. With 3 bedrooms upstairs, and 1 bedroom plus a den and washroom in the basement, this home is perfect for families of all sizes. A separate side entrance leads to a fully developed basement, thoughtfully designed with space allocated for a future kitchenette—ideal for guests or extended family.Step inside to a bright and spacious foyer with 9’ ceilings and abundant natural light. The open-concept main floor features warm-toned flooring and a welcoming layout that flows seamlessly into a generous living area. The chef-inspired kitchen offers full-height oak cabinets, sleek quartz countertops throughout, stainless steel appliances, a walk-through pantry, and an expansive dining area perfect for hosting.Upstairs, you’ll find a central bonus room with custom built-in shelving—an ideal space for a media room or play area. Two sizeable bedrooms, a full 4-piece bathroom, and a convenient upstairs laundry room are all located nearby. The impressive primary suite includes a large walk-in closet and a luxurious 5-piece ensuite bathroom.Additional highlights include a double attached garage and a location that’s just steps away from bus stops, parks, and a variety of amenities.This home checks all the boxes—schedule your private tour today! (id:60626)
Urban-Realty.ca
5931 Dividend Street
Oliver, British Columbia
Welcome to this beautifully updated 3-bedroom, 2-bath home with an in-law suite, packed with modern upgrades and thoughtful details. Situated on a spacious .22-acre corner lot, this property perfectly balances style, comfort, and functionality. The exterior showcases durable cement board siding, all-new windows and doors, and a newer roof (2015)—built to last. Step inside to discover sleek vinyl flooring throughout, a new water softener, and reverse osmosis systems on both levels for pure, refreshing water. Designed for year-round comfort, this home features on-demand hot water, a high-efficiency gas furnace, and a heat pump to keep energy costs low and comfort high. Outside, the comprehensive irrigation system ensures your lawn and garden stay lush and vibrant. A true standout is the 16' x 32' insulated and heated detached garage, complete with 100-amp service—perfect for a workshop, storage, or projects. The home itself is upgraded with 200-amp service, providing ample power for all your needs. Plus, with three 30-amp RV plugs and generous parking, this property is built for convenience and versatility. This move-in-ready home offers modern amenities, smart upgrades, and unbeatable convenience—don’t miss your chance to make it yours! (id:60626)
RE/MAX Wine Capital Realty
250 Justin's Place
Wellington North, Ontario
Raised Bungalow Oasis at the End of a Quiet Street in Mount Forest. Tucked away at the end of a dead-end street in Mount Forest, this raised bungalow offers the perfect blend of privacy, convenience, and family-friendly living just moments from the hospital, sports complex, and scenic walking trails. Step into a spacious, light-filled foyer with direct access to your private backyard retreat. The open-concept main floor features gleaming hardwood floors that flow seamlessly through the living room and all three bedrooms. The stylish 5-piece bathroom boasts quartz countertops and elegant tiled flooring that matches the kitchen for a cohesive look. Downstairs, the bright and welcoming basement is anchored by a large rec room with a cozy gas fireplace, perfect for relaxing or entertaining. A fourth bedroom, a full 4-piece bathroom, and oversized windows that fill the space with natural light complete the lower level. All bedrooms feature closet organizers. Step outside to your fully fenced backyard oasis plenty of room for a shed, swing set, firepit, and more. The inground heated saltwater pool is separately fenced for added safety and comes complete with a water slide and diving board. Relax or entertain on the expansive composite deck, where an electronic awning provides shade and shelter at the touch of a button. The oversized single-car garage is ideal for winter parking while offering ample storage for tools and summer gear. This property offers the perfect combination of comfort, functionality, and outdoor enjoyment all in a quiet, sought-after location. Updates include: Siding Soffits, Fascia, Windows, Doors (15), Kitchen 13), Main Floor Bath (25), Basement Carpet, Trim, Closet Organizer (25), Deck (19), Pool Liner (19), Pool Heater (23), Pool Pump (21), Shed (23), Furnace (15), Hot Water Tank 17) (id:60626)
Coldwell Banker Win Realty
82 Poplar Crescent
Aurora, Ontario
Spacious 4 bedroom converted to 3 bedroom townhouse. Large living room over looks green space and back yard. Eat-in kitchen with a open dinning room, walk out to private fenced yard, facing the treed park area . Outdoor pool. Quiet Neighbourhood, yet close to all amenities. Wonderful family home. (id:60626)
Harvey Kalles Real Estate Ltd.
71 Superior Street
Welland, Ontario
Introducing an exquisite opportunity to own a brand-new semi-detached home in the charming city of Welland, designed for modern living and multigenerational comfort. This stunning residence features a beautifully crafted ground floor in-law suite, perfect for guests or family members seeking their own space. This in-law suite boasts a full kitchen, living/dining room area, spacious bedroom and a full bathroom, complete with a walkout to the backyard. Ascend to the upper two stories, where you'll find an expansive main unit that offers a perfect blend of style and functionality. With four generously sized bedrooms and three full bathrooms, including a primary bedroom ensuite, this home is designed to accommodate the needs of a growing family. The layout promotes both privacy and togetherness, making it ideal for a multigenerational lifestyle.The main living area is enhanced by inviting front and back balconies, offering delightful spaces to enjoy morning coffee or evening sunsets. Every corner of this home has been thoughtfully designed with modern finishes and ample natural light, creating an atmosphere of warmth and elegance.Situated conveniently close to the canal, highways, the university & college, and local shopping, this home not only provides a beautiful living environment but also easy access to essential amenities. The Flatwater Centre is nearby or enjoy a leisurely stroll by the water....Come explore Dain City! This is more than just a house; its a place to create lasting memories. Don't miss your chance to make this exceptional property your own, come and experience the perfect blend of comfort, style, and convenience! (id:60626)
Royal LePage NRC Realty
226 Silver Valley Rd
Nanaimo, British Columbia
A charming Rancher in Central Nanaimo - peaceful retreat that is beautifully well maintained, located in the Heart of Nanaimo. Built in 2013 this home offers a perfect blend of modern convenience and serene living; featuring 3 bdrm, 2 baths, high ceilings, large crawl space, and a double garage. The Master bdrm is a true haven, with walk-in closet and a private 3-piece ensuite. The open concept floor plan allows for lots of natural light throughout the home, creating a warm and inviting atmosphere. Large back patio is perfect for relaxing or entertaining with a fully fenced yard to ensure privacy and security. Home is located on a no-through road making it safe and quiet in a block watch neighborhood and equipped with brand new appliances. Outdoor maintenance is a walk in the park with a low-maintenance yard and built-in sprinkler system. Easy access to bus routes and all the amenities Central Nanaimo has to offer with shopping, restaurants, the hospital, parks, trails, and much more. (id:60626)
Century 21 Harbour Realty Ltd.
19 2210 Sooke Rd
Colwood, British Columbia
Welcome Home! This stylishly updated 4 bedroom, 4 bath detached home offers the perfect blend of comfort,functionality and privacy.Experience the spacious feel of a single-family home with the convenience of strata living. The bright main floor features vaulted ceilings,a cozy electric fireplace, and a refreshed kitchen with quartz counters,tiled backsplash,and repainted cabinetry. A versatile bedroom ideal for guests, extended family or a home office.Upstairs,the primary bedroom offers a walk-in closet and spa-like ensuite with heated floors.Two additional bedrooms, a full bath, and laundry room complete the upper level, all with new upstairs flooring and fresh paint throughout. Enjoy a fully fenced backyard, a single-car garage, EV chargers and additional driveway parking.Ideally located near RRU,parks,and shopping,this home is part of a well-managed pet and rental-friendly strata with yard/exterior maintenance included.A turnkey gem with modern upgrades-schedule your viewing today! (id:60626)
Pemberton Holmes Ltd.
32 Robinson Street
Norfolk, Ontario
Fully rented solid medical building in the heart of Downtown Simcoe. Fully leased to Pharmacy and Medical Clinic. Two (2) Storey building, with an excellent income of $80,000.00 annually with ten (10) Year Triple net Lease, with escalation of rents.. Won't find a deal like this at 10% guaranteed return on cash investment. Recession proof income. (id:60626)
Bridgecan Realty Corp.
66 - 1222 Rose Way
Milton, Ontario
Introducing you to The Monte Model, This Luxurious Townhouse and One of the largest designs is this located in a Family Friendly Enclave - Featuring 1620 Sq Ft this 3 bedrooms, 3 baths unit contains all tile and wood flooring. Main floor is a must see open concept living being a entertainers dream or child friendly area where families can spend time together. Walk into a fully functional space with a designer Kitchen including upgraded appliances, smooth ceiling, pot-lights, huge island and a dining area that will accommodate a massive table. seamlessly transition into an inviting family room with large windows, wall fireplace and an entrance to your own balcony. The upstairs has nice sized bedrooms and a Master bedroom retreat. Move in condition and a Pride of ownership will show throughout this beautiful home. (id:60626)
Sutton Group Quantum Realty Inc.
1713 Weslemkoon Lake Road
Limerick, Ontario
*WATERFRONT & WOODLAND SECLUDED COTTAGE GETAWAY* This is the lake life property you've been waiting for - 6.65 acres of serene natural bliss! This expansive gorgeous 5 BED 3 BATH chalet-style home can be the perfect destination for fun summer vacations, quick weekend getaways or year-round living. Vaulted ceilings & wall of windows in the great room, picture entertaining large groups of family & friends - where the open concept kitchen serves up good times and everyone gets a spacious bedroom to rest. Walkout from the upper living room to a massive back deck overlooking the private property & lake views. Lower level showcases an amazing sprawling rec room & wet bar - perfect for games, movies and parties. And when this fabulous cottage is not in use, it has the incredible potential for bonus Rental Income!! This double-lot property is on Little Wadsworth Lake - clear & calm so you can canoe, kayak, paddle board or simply swim. And just 500m away is the Boat Launch for the larger lake - where you can rip on motorized boats! Situated in the rural district of Hastings, this area provides rolling hills, scenic routes for cycling or motorcycle rides and plenty of small lakes to discover - an escape from city life with its quiet slow pace for living. Kawartha Highlands Provincial Park or the town of Bancroft are great spots for outdoor adventures. Versatile beautiful home with a year-round municipal paved road, just 3hrs from the GTA - come experience this neck of the woods, it's your heaven on earth! (id:60626)
Royal LePage Real Estate Associates
328 Main Street
Mahone Bay, Nova Scotia
TIMELESS MAHONE BAY CLASSIC. Located on a generous half-acre lot, in the heart of Mahone Bay, this classic Cape, circa 1812 or earlier, is a perfect blend of historic charm and modern amenities. The original Cape blends seamlessly into the two newer wing additions, plus a 4-season sunroom off the serene, main floor primary suite. Features of the original Cape include a formal living room, and dining room with exposed beams, large open fireplace, wide horizontal wainscotting, softwood plank floors, keeping room, office, sunny craft room /library, and ducted heat pump for heating and cooling. The recently totally renovated upper level includes a 3-piece bath and to maintain historic integrity, the two upper bedrooms have new hemlock floors. A modernized country kitchen with 9 foot ceilings, island and patio doors, leads to a courtyard deck, pergola, and gardens, ideal for entertaining and afternoon tea or cocktails. The totally fenced backyard offers a private, courtyard feeling. There is an updated, solid barn, paved circular driveway and gardens that bloom in three seasons. Enjoy all that Mahone Bay has to offer- Rails to Trails access nearby for hiking or cycling, Mahone Bay Civic Marina, shopping, pubs, restaurants, excellent schools, continued learning, art and wellness workshops. Convenient to Chester and Lunenburg and only an hour from Halifax International Airport. (id:60626)
Engel & Volkers (Chester)
204 Loop Of Route 311
Tatamagouche, Nova Scotia
Theres so much to love with this estate style property it really must be viewed in person. This 15 year old bungalow is nestled amongst an old orchard with plenty of privacy. The 4 bed, 4 bath 3500+ sq.ft home in both modern and functional. The open concept design features a large kitchen with custom cabinetry and plenty of counter space. The large island is great for meal prep and open concept design is perfect for entertaining with the triple sided propane fireplace separating the spaces. The primary bedrooms has walk out to large balcony overlooking the orchard, massive walk in closet and ensuite bath. Two more bedrooms, 3 pc and 4 pc baths and main floor laundry round out this level. The basement features a expansive rec. room with custom barn board bar,in floor heat, 4th bedroom, 3pc bath, office, 2 storage rooms and a walk out to a screen room - again, facing the orchard. Ample storage provided by both an attached and double detached garages and multiple outbuildings. Holding tank in place for camper/RV for guests! The custom cedar shake greenhouse is the cherry on top of what really is a paradise. Only 35 minutes to Truro and 10 minutes to Tatamagouche! (id:60626)
Century 21 Trident Realty Ltd.
56 Belmont Terrace Sw
Calgary, Alberta
Stunning-Custom built Trico award winning floor plan with double attached garage in popular friendly Community of Belmont!! Backing onto GREEN-SPACE WITH A DOWNTOWN VIEW!! Welcome to this exceptional 2-storey home. This property boasts a unique layout that sets it apart in the neighborhood. Spacious living is offered with over 2,500 sqft of developed space, 9ft ceilings on the main, 2.5 -bathrooms, grand BONUS ROOM, with vaulted ceilings, and a Convenient main floor DEN/OFFICE, and all this with custom finishes. As you enter inside this home you are greeted by spacious foyer leading you to an inviting open concept layout with abundance of natural light. The living room features a cozy gas fireplace with sleek tile surround and mantle, and large windows creating a warm and welcoming space. The main floor DEN/OFFICE flows nicely with the rest to provide you that option to work from home, and all of this is Covered by gorgeous modern wide plank laminate flooring. The Kitchen is a chefs dream and offers large quartz center island perfect for casual dining, along with spacious dining area for family meals. The custom kitchen cabinets are raised all the way up to 9ft ceiling with quartz countertop, with herring bone backsplash. Plenty of storage space, stainless steel appliance package, with a built-in oven and a microwave. Convenient walk-through pantry, all modern upgraded light fixtures. Huge mud room to keep everything organized and a 2pc bath completes the main floor. The second floor is perfect for a growing family, featuring, large bright bonus room with vaulted ceiling, 3-generous sized bedrooms all on opposite sides of the upper floor, for that extra privacy, a convenient main 5pc bath with quartz double vanity, and everyone's dream an upper floor laundry room. The primary bedroom is a true retreat, offering a huge walk-in closet with built-in custom shelves, and a luxurious 5-pice en-suite bath, with a soaker tub and an oversized glassed shower with a tile d bench, with custom tile all the way up to the ceiling. Custom drapes and rods throughout the home. The second and Third bedroom are spacious with large windows, and a 4-pc bath completes the upper level. The full basement is undeveloped offering 9ft ceilings with a 2-stage furnace 50-gallon hot water tank, large egress window, and is awaiting your personal touches. Beautiful curb appeal. Fully landscaped-fenced private back yard, backing onto green space, with a large deck for those BBQ gatherings, with family and friends. This home is located in a Funtastic Location, just steps away from all the major Shopping Centers, All levels of Schools, Playgrounds, Parks, and a 5 min drive to convenient Stony Trail. This is a Truly amazing home!! Call today for your private viewing!! (id:60626)
Century 21 Bamber Realty Ltd.
207 Birch Crescent
Huron-Kinloss, Ontario
Beautiful yr round family home in Point Clark that is just a 5 min walk to the Beach or Pine River Boat club. This home features main floor master with two additional bedrooms on the second floor. Two bathrooms currently in the home and the upper level overlooks the main floor over vaulted Livingroom. Main floor features hardwood flooring, large eat in kitchen and a den or office space for you to enjoy. Large basement features propane stove in the family room and a bonus area for addition of extra bedrooms or storage. 1.5 car garage has an Upper level for additional storage to eliminate cluttering garage with shelving. Large rear deck that backs currently onto E.P. protected land so you can enjoy the peace and quiet of the area. This home comes totally furnished as well and would make a great cottage until retirement is ready for you! (id:60626)
RE/MAX Land Exchange Ltd.
182a Brooks Point Road
Rideau Lakes, Ontario
Lakefront retreat on beautiful Opinicon Lake! This property is located at the end of a private lane and includes a 4-season cottage or home, a 2-car detached garage and an additional building that could be used as a storage shed or bunkie. The lot is 1.5 acres in size and offers a private setting with elevated westerly views over the lake perfect for enjoying sunsets! The house has been nicely updated and features 1 bedroom on the main level and 3 bedrooms on the lower level as well as a full bathroom on each level. The main level also has cathedral ceilings, a gorgeous wood burning fireplace and a large deck. The main area is open and bright with large windows bringing in the sunshine. In addition to the bedrooms and bathroom on the lower level, there is also a family room, utility room and walkout basement. The home is serviced by a drilled well and septic system and heated with a propane furnace as well as the wood-stove. Opinicon Lake is part of the historic Rideau Canal System and offers great boating, swimming and fishing opportunities. The lake also is home to Queens University Biological Station, James H. Fullard Nature Reserve and The Opinicon Resort. This is a fantastic opportunity to own a waterfront property on the Rideau System! (id:60626)
Royal LePage Proalliance Realty
5062 Parkview Road
Pender Harbour, British Columbia
Craftsman style home in picturesque Madeira Park! Enter into this cozy home and you are welcomed by hardwood floors, vaulted ceilings and plenty of windows. The eat-in, open concept kitchen and dining room offer enough room for the whole family. Off the large living room you will find a bonus den that would make a great home office, with french doors opening up to the wrap around porch. Upstairs there are 3 bedrooms, and the walkout basement offers tons of options. This area would make a great family room and spare bedroom, or could easily be converted to an in-law suite for rental income or visiting family. The sizeable, fully fenced backyard is great for pets and kids. This charming home is walking distance to shopping, restaurants, school, recreation, and marinas in Madeira Park. (id:60626)
RE/MAX City Realty
61 Starboard Crescent
Welland, Ontario
Welcome to this beautifully designed 4-bedroom, 3-bathroom home in one of Wellands most desirable new communities. Featuring a bright open-concept layout, stylish finishes, and a spacious backyard walk-out, this home is perfect for growing families, professionals, or anyone looking for modern living with a community feel. Open-Concept Main Floor The kitchen and dining area flow seamlessly together, featuring sleek tile flooring, stainless steel appliances, and a convenient walk-out to the backyard deck ideal for summer entertaining. The living room boasts hardwood flooring and a large window, filling the space with natural light, while the family room offers an additional cozy retreat for relaxation or gatherings. A modern 2-piece bathroom and spacious foyer with double closet complete this welcoming main floor. Comfortable Bedrooms & Private Retreat Upstairs, the primary suite is a true sanctuary, featuring a large walk-in closet, and a 4-piece ensuite bathroom with both tub and shower. Three additional generously sized bedrooms, each with large windows and double closets, provide plenty of space for family or guests. A full 4-piece main bathroom and convenient second-floor laundry (washer & dryer included) make everyday living effortless. Endless Potential with a Walk-Out Basement The expansive unfinished basement with walk-out to the backyard offers endless opportunities whether you envision a home gym, recreation area, or in-law suite, this space is ready to be customized to your needs. Prime Welland Location Situated in a family-friendly neighbourhood, this home is close to parks, schools, shopping, restaurants, and recreational facilities. Enjoy easy access to Welland Canal trails, Niagara College, Seaway Mall, and local community centres. Conveniently located just minutes from Highway 406, commuting to Niagara Falls, St. Catharines, or the GTA is a breeze. (id:60626)
Cityscape Real Estate Ltd.
28 Catherine Street
Bluewater, Ontario
Charming Cottage in the Heart of Old Bayfield! Located on a picturesque, park-like corner lot surrounded by mature shade trees, this delightful 2-bedroom, 1-bath cottage offers the perfect blend of character, comfort, and location. A welcoming covered front porch sets the tone for relaxed village living. Step inside to a spacious foyer that opens into a bright and airy living room, complete with a cozy shiplap gas fireplace ideal for year-round enjoyment. The original galley-style kitchen and dining area features a live-edge wood accent counter, adding rustic charm and warmth. At the back of the home, youll find a practical combination laundry room and pantry for added convenience. The primary bedroom boasts its own private deck a peaceful spot to enjoy your morning coffee or unwind at the end of the day. Thoughtfully updated over the past five years, this cottage features new flooring throughout, exterior painting, new patio and back deck, electrical upgrades including a new panel, a fully renovated bathroom, updated laundry room/pantry and new gas fireplace in the livingroom. Whether you're looking for a weekend escape, an investment property, or a full-time residence, this Bayfield gem is a must see! A very short stroll to Bayfield Main Street Shops and Restaurants or to Pioneer Park to watch the sunset or enjoy the beach. (id:60626)
RE/MAX Reliable Realty Inc
11 Union Street
Cavan Monaghan, Ontario
Welcome to your future home in the beautiful village of Millbrook! This Holmes Construction new build blends modern design with small-town charm, offering nearly 1,900 sq. ft. of stylish, functional living space. 3 bedrooms, 2.5 bathrooms, and quality finishes throughout. Highlights include: Bright open-concept layout, ideal for entertaining and family life; Hardwood floors on the main level; Custom kitchen with premium finishes and plenty of storage; spacious primary suite with walk-in closet and spa-like ensuite; Bathrooms Boast modern vanities and fixtures; built for energy efficiency with high-quality materials; lastly this home is Backed by a 7-Year Tarion Warranty for peace of mind! Set in the rolling hills of Cavan-Monaghan, Millbrook is a picturesque village known for its historic charm, scenic trails, and warm community vibe. Just minutes to Hwy 115, its a quick drive to Peterborough or the GTAoffering the perfect mix of nature and convenience.Photos are examples only. Home is currently under construction and will closely resemble the images shown. (id:60626)
Keller Williams Energy Real Estate
3475 Granite Close Unit# 104
Kelowna, British Columbia
This 2 Bedroom, 2 bathroom LAKEVIEW custom condo in the Granite in McKinley Beach 1078 Sq ft home is one of a kind with its over 600 sq ft partially covered patio. The jewel to this home is this massive deck with natural gas hook up, for bbqing or enjoying a fire table.. You have the opportunity to have your own hot tub ( with Strata approval) . The chefs kitchen with its stainless steel appliances, natural gas stove and fridge with ice maker and water dispenser. The living area/ dining area feature a custom electric fireplace ..Beautiful vinyl plank flooring makes taking care of the home easy.. primary bedroom with a walk-in closet to the ensuite with double sinks , walk in shower with heated floors . The second bedroom is located to the other side of the living room with an ensuite. The laundry room has plenty of storage . The home has central air conditioned for those warm Okanagan days,, BONUS- lager 7' x11' storage locker on same floor. Cool outdoor pool or enjoy the rooftop hot tub! Only 15 minutes to the international airport or 15 minutes to Kelowna or 10 minutes to UBCO. With a kilometer of pristine lakefront, the Granite Yacht Club, , you’ll experience the very best of waterfront living. This home comes a secured underground parking .This is a must see home!!! Book your showing.. (id:60626)
Exp Realty (Kelowna)
177 Isthmus Bay Road
Northern Bruce Peninsula, Ontario
HOME + SEPARATE ADJACENT LOT ... both for $789,000! CUSTOM CONTEMPORARY design with STUNNING GEORGIAN BAY WATER VIEWS is a MUST SEE to appreciate the high quality finishes throughout! 2,169 SQ FT MODERN home is well-maintained & RENOVATED including - NEW Custom White Kitchen with Quartz Counters (2020) & SS appliances (2020), NEW Living room LINEAR FIREPLACE + built-ins (2020), Complete Interior Paint (2023), Hardwood Flooring (2014), NEW Roof (2023), NEW Stone & Zen-like Landscaping (2021), NEW Composite Decking with Glass Railings (2015), NEW Furnace/Central-Air (2015), NEW Windows (2014-2019), Retractable Awning (2019), 440 sq ft Elevated Decking, 3 Sheds and much more! Large main-floor SUITE w/WALK-OUT offers PROFESSIONAL Home Office or B&B options. BONUS - PURCHASE price INCLUDES ADJACENT BUILDING LOT ... OPTION to sell lot (currently separately titled), BUILD a 2ND HOME or GARAGE, or just enjoy the wide 150FT of FRONTAGE on PRESTIGIOUS ISTHMUS BAY RD! Georgian Bay access 4 lots away, Located on the Bruce Trail System, Stunning Niagara Escarpment, make this an INCREDIBLE LOCATION for a PERMANENT HOME or 4-SEASON COTTAGE. 5mins to Lions Head offering shopping, restaurants, sandy beach, marina, library, post office & Hospital w/24hr Emerg! 25mins to Tobermory & GROTTO, 30mins to Wiarton, and just 3 hours from the GTA & Southern Ontario. (id:60626)
Royal LePage Rcr Realty
19a 53509 Hwy 43
Rural Lac Ste. Anne County, Alberta
This is a stunning home on a horse friendly property of 4.15 acres in a quiet subdivision. Trees are lining the back and side of the property with plenty of fencing/cross fencing & shelters for your horses too! This 2763 sq ft home is designed for a big family with a kitchen and living room on EACH FLOOR. The upper level also features the decks and views! There is an attached oversized double garage, lots of storage space & parking spaces for turning a horse trailer around. Inside the main floor has a shared laundry room & office off the front entry, and plenty of extras in the overall design. Upstairs features a gorgeous country kitchen with ample seating at the HUGE island and lots of counter space. The main level has in-floor heating, the 2nd living room, 2nd kitchen and a 4th bedroom. There is school bus service to Onoway (K-12). Live your country dream 10 mins to Onoway, 15 min to Stony Plain and 35 min to Edmonton. Look no further for your perfect horse property with lots of room & amazing Sunsets! (id:60626)
One Percent Realty
15 Ravenscraig Place
Innisfil, Ontario
Welcome to 15 Ravenscraig Place, a gorgeous, brand-new end-unit townhome nestled in the heart of Cookstown, offering the perfect blend of style, comfort, and convenience. This stunning home, built in 2024, is one of the most desirable properties in this quaint and growing community! Situated on a private cul-de-sac with no neighbors behind, you'll enjoy the peace and tranquility of your own private retreat, while still being close to everything you need. The thoughtfully designed, open-concept main level is perfect for entertaining, with a spacious living and dining area that seamlessly flows into the modern kitchen! From the kitchen, step out onto your Juliet balcony and soak in the fresh air and scenic surroundings.The highlight of this townhome is the bright walk-out basement, offering direct access to your backyard, ideal for creating your own outdoor oasis or future development. The large primary suite is a true sanctuary, complete with a luxurious 4-piece ensuite and a HUGE walk-in closet plus two additional well-sized bedrooms, 4-piece bath and a convenient second-floor laundry room. The exterior boasts high-end finishes, including brick, and wood all chosen for their timeless appeal and aesthetic charm. A single-car garage and private driveway ensure that parking is always a breeze. Living at 15 Ravenscraig Place means enjoying the best of both worlds: a serene and private setting within a vibrant, growing community. Cookstown is a hidden gem, often referred to as "The Coziest Corner in Innisfil," offering a rich sense of community with quaint shops, local restaurants, schools, places of worship, a library, and a community center, all just minutes away. With easy access to HWY 400 and only a 7-minute drive to the Tanger Outlets Mall, you'll have everything you need right at your doorstep. Whether you're a first-time homebuyer, a growing family, or someone looking to downsize into a modern, low-maintenance home with low monthly fees- this home is for YOU! (id:60626)
RE/MAX Realtron Turnkey Realty
2220 Salmon Point Rd
Campbell River, British Columbia
Visit REALTOR® website for additional information. Spacious 3-Bedroom Home with Dream Shop Just Steps from the Ocean! This stunning property offers West Coast living at its finest. Set on a fully fenced .48-acre lot framed by mature trees, this well-maintained 3-bed, 2-bath home is just a 1-minute walk to the ocean, boat launch, and Mattone Italian Kitchen. Enjoy morning coffee or sunsets on the expansive decks. Inside, a wood-burning stove welcomes you, with bright open living spaces, solid wood kitchen cabinetry, and a conical dining area opening to the deck. The large primary suite offers patio access, a walk-in closet, and ensuite. Two additional bedrooms, a beautiful 4-piece bath, and a large laundry room add function. Plus, a massive, detached shop with separate power and office space—ideal for hobbies or a home business. Hot water on demand, gas furnace, and more! (id:60626)
Pg Direct Realty Ltd.
1040 Capreol Street
Ottawa, Ontario
METICULOUS! Discover the perfect family home nested in the neighbourhood of Orleans situated on a corner lot. Living spaces offers unparalleled tranquility with breathtaking front view. (3+1) 4 bedroom detached home features interlock walkway to wide foyer & entrance from the garage. Designed to accommodate a growing or multigenerational family. Pride of ownership prevails in this stunning home! Outdoor surrounded by interlock and lush garden front and back. Family oriented in the heart of Orleans. Extremely well cared and upgraded. Offers an excellent living space. This stunning home is bright and has an open concept layout with lots of natural lights. Oak and hardwood floor. Open concept formal living & dining room illuminated by pot light fixtures. Family room offers a cozy gas fireplace overlooking the backyard. Sleek finishes, and a breakfast nook overlooking a private backyard oasis. The kitchen features a beautiful backsplash, all stainless steel appliances, solid wood cupboards, and plenty of large cabinet space and counter space, as well as a granite counter with a double sink. Perfect for families seeking a high quality living space. Sliding patio door to fully fenced, wide yard. The backyard has a gorgeous interlock stone patio, and is spacious ideal for entertaining. The second floor has a primary bedroom with a walk-in closet and 3 piece ensuite bath and 2 other generous sized bedrooms. Fully finished basement offers an office, an additional large bedroom, full bath, laundry room, a good storage room, an ideal recreational space. Ideal for extended family, guests, or creating the ultimate entertainment hub. Conveniently located within walking distance to grate ranking schools, parks, public transit & shopping centers. 24 hr notice required, property is tenanted. Don't miss out on this opportunity and book your showing! (id:60626)
RE/MAX Affiliates Realty Ltd.
5 Blue Birch Lane
Huntsville, Ontario
Priced to sell! Located in the heart of Huntsville, this stunning end-unit bungalow townhouse is situated in a vibrant and emerging community, just minutes from the downtown area. This stylish residence was thoughtfully designed for those seeking a low-maintenance lifestyle, featuring over 2,400 sqft of living space, beautiful perennial gardens, and one of the only double garages in the development. Inside you will love the open concept main floor complete with engineered hardwood flooring and 9-foot ceilings throughout. The spacious living room, equipped with motorized blinds and walkout to a covered deck, creates an inviting atmosphere thats perfect for families or retirees alike. The heart of the home, the kitchen, boasts an upgraded package featuring quartz countertops, a large island, oversized drawers, a pantry cupboard, stainless steel appliances, and a connection is available for a natural gas range. The sun-filled primary bedroom, conveniently located on the main floor, features a walk-in closet and a 3-pc ensuite bathroom outfitted with a walk-in shower and a large vanity with elegant quartz countertops. Also on the main floor, you will find a bright and versatile den with a large closet that could efficiently serve as a bedroom. For added convenience, the main floor laundry room provides interior access to the oversized attached garage, making it easy to come and go. Descend to the finished lower level, where two additional well-sized bedrooms, another full bathroom, office space, and a spacious family room offers plenty of room for work or play. The lower level also benefits from 9-foot ceilings. Outside, you will appreciate the easily walkable neighbourhood, with a common lounging area and beautifully landscaped grounds. Additionally, snow removal of your driveway and front stairs plus landscaping is included. If you are seeking a modern residence, effortless living, and nothing to do but move in, this exceptional property deserves your attention. (id:60626)
Harvey Kalles Real Estate Ltd.
10572 Lakeshore Road
Wainfleet, Ontario
An incredible opportunity with deeded lake access! This fully updated home offers over 1,930 square feet of living space, a detached garage, and two separate parking areas, one spot at the front and parking for four at the back, in addition to the single-car garage. The property extends all the way to Woodland Drive. Inside, you'll find an open-concept layout with bedrooms on both the main and upper levels. The stunning white kitchen features granite countertops, a massive island perfect for meal prep, and plenty of cabinetry and drawers for storage. The living room includes a cozy corner gas fireplace and a grand staircase leading to the upper floor. The main floor also features a family room with a newly rebuilt private balcony, a bedroom, and a fully renovated bathroom. Upstairs, you'll find two additional bedrooms and another updated bathroom (excluding the shower). This home has seen numerous upgrades throughout, making it completely move-in ready. Improvements include a replaced cistern with a new front porch built to cover it, basement insulation with OSB wall finishes, and updated basement windows. Additional updates feature a water softener, a hot water tank, and front windows. The exercise/weight room includes a Dri-core subfloor for added comfort, and most lighting fixtures throughout the home have been replaced. Outdoors, you'll find a back deck with sleek glass railings, two newer sheds, and two recently updated driveways. Custom window shades have been installed on the upper floor, along with enhancements to the large family room. Please Note: This property offers its own deeded access and right-of-way to the lake, adding exceptional convenience and value. (id:60626)
Coldwell Banker Advantage Real Estate Inc
1388 Wesmar Drive
Ottawa, Ontario
Tucked away on a quiet cul-de-sac, this spacious 4-bedroom home sits on a generous 75 x 100 ft lot in one of Ottawas most family-friendly neighbourhoods. Loved and lived in for many years, this property is ready for its next chapteroffering an excellent canvas for those with a vision.Inside, youll find a bright south-facing family room, a master bedroom with ensuite, and hardwood floors throughout. Natural light pours in through skylights in the kitchen and main bathroom. Step outside to enjoy a large enclosed 3-season deck and a partially fenced yardideal for play, or relaxing in privacy. A unique bonus: a wine cellar awaits your finishing touch. Green space is located just at the end of the cul-de-sac, with schools, public transit just steps away, this home is perfectly located for growing families. A solid home with great bones and endless potentialbring your ideas and make it your own! 24 hours irrevocable on all offers. (id:60626)
Royal LePage Performance Realty
159 Wellesley Street Unit# 708
Toronto, Ontario
Spacious south and west facing downtown condo corner unit with 3 bedrooms, 2 bathrooms, and a large wrap-around balcony. Includes one parking and TWO lockers. Floor-to-ceiling windows in the living room lets in plenty of natural light and features unobstructed south views. Amenities include 24/7 concierge, gym, yoga studio, sauna, party room, and outdoor terrace. 7 min walk to Wellesley and Sherbourne Subway stations. Close to TMU (formerly Ryerson U), U of T, Jarvis Collegiate, shopping, and plenty of cafes and restaurants. (id:60626)
Century 21 Millennium Inc
11 Old Trafford Drive
Trent Hills, Ontario
Prime location in quaint village of Hastings, close to all village amenities including shopping, doctor, dentist, marina, beach, award winning restaurants, and ideal for sports enthusiasts for fishing, swimming, boating and close to the Trans Canada trail for hiking, biking or snowmobiling. This home could easily be designed for an in-law suite with separate entrance already in place. Freshly painted throughout, hardwood floors, large deck overlooking orchards and farmland. 1.5 hrs east of Toronto or 30 minutes to Peterborough, 45 minutes to Belleville (id:60626)
Ball Real Estate Inc.
708 - 159 Wellesley Street E
Toronto, Ontario
Spacious south and west facing downtown condo corner unit with 3 bedrooms, 2 bathrooms, and a large wrap-around balcony. Includes one parking and TWO lockers. Floor-to-ceiling windows in the living room lets in plenty of natural light and features unobstructed south views. Amenities include 24/7 concierge, gym, yoga studio, sauna, party room, and outdoor terrace. 7 min walk to Wellesley and Sherbourne Subway stations. Close to TMU (formerly Ryerson U), U of T, Jarvis Collegiate, shopping, and plenty of cafes and restaurants. (id:60626)
Century 21 Millennium Inc.
1231 Maccleave Avenue
Penticton, British Columbia
This beautiful family home has been lovingly maintained and cared for by the same family since 1976. This is the WHOLE package with 3 bedrooms (with room to add a 4th), 3 full bathrooms, views, great location, double car detached garage, suite potential and a POOL, all on a corner lot. The bedrooms are a generous size, with two on the upper level, one on the lower level. Looking for a property for a mortgage helper or an in-law suite? This home has a separate entrance to the downstairs and there is a storage room that could easily be converted into a second bedroom on the lower level. The list of features and updates includes new pool liner and cover, updated windows and doors, two gas fireplaces, forced air natural gas furnace, central air conditioning, kitchen pantry, updated bathrooms, and a bar on the same level as the pool! In addition to the detached double car garage, the outside features give you so many options of spaces to enjoy. Lounge by the pool or watch the kids play in the pool from the covered patio/pool deck, do some gardening in the raised beds behind the garage, or enjoy the view from the northwest facing upper deck off the living room overlooking the pool. MacCleave Ave is the main transit route that runs on the night schedule, so easy to access if you don’t drive and it is only a few blocks to the hospital, easily walkable. Check out the virtual tour online and book your private viewing. (id:60626)
Royal LePage Locations West
13814 Yule Crescent
Summerland, British Columbia
This beautifully updated split-level home blends classic charm with modern efficiency in a quiet, family-friendly neighbourhood. The bright, open-concept kitchen features clean white cabinetry, subway tile backsplash, butcher block-style counters, a stainless steel topped island, and quality appliances—ideal for everyday living and entertaining. The living room is warm and inviting with large windows and a striking feature wall with gas fireplace. Both bathrooms have been fully renovated with elegant tile work and contemporary fixtures. Practical updates include 200-amp electrical service, a high-efficiency furnace, central air conditioning, hot water on demand, and newer front and basement entry doors. Four windows have recently been replaced, and the roof is just five years old. The former carport is now a fully enclosed garage, adding secure storage and convenience. Outdoors, enjoy raised garden beds in both the front and back yards, fun monkey bars for the kids, a private hot tub area, chicken coop, and a relaxing swing beneath the shade trees. This home offers a perfect blend of comfort, style, and thoughtful upgrades—inside and out. (id:60626)
Royal LePage Parkside Rlty Sml
1602 - 125 Blue Jays Way
Toronto, Ontario
First Home Buyer Attention: 2 Bed 2 Bath Plus Den In The Highly Desired King Blue Condo, Bright And Large Corner Unit, 798 Feet Interior + 84 Feet Balcony, South Facing Stunning View! Open Concept, High-End Finishes Throughout, 9 Ft Ceiling And Floor-To-Ceiling Windows Inviting Abundant Natural Light. Top Of The Line Amenities. Exceptional Location In The Heart Of The Entertainment District. Just Steps To TTC, Underground Path, Restaurants, Shopping, Financial District, Grocery Stores And Theatres. Walk Score Of 98! (id:60626)
Jdl Realty Inc.
448 Darcy Mountain Road
Princeton, British Columbia
The perfect blend of rural tranquility and space! Just minutes from town, this stunning 2-acre property offers the privacy and room you’ve been looking for. Featuring 4 bedrooms, 3 bathrooms, and two spacious recreation rooms, there’s plenty of space for family and entertaining. The attached two-car garage ensures ample storage for vehicles and toys. Wake up to breathtaking views and enjoy your morning coffee on the back deck, surrounded by nature. Ideally located just up the road from the golf course and its on-site restaurant, this home is perfectly positioned for leisure and convenience. With numerous updates throughout—including a renovated kitchen, upgraded flooring, refreshed bathrooms, as well as a newer AC, furnace, and hot water tank—this home is move-in ready! Don’t miss this incredible opportunity to own a slice of peaceful countryside living. Book your showing today! (id:60626)
Royal LePage Kelowna
150 15235 Sitka Drive
Surrey, British Columbia
Welcome to Wood & Water by Anthem, a vibrant family-oriented community in Surrey's sought-after Fleetwood neighbourhood. This bright 2-bedroom + den, 3 bathroom townhouse offers over 1,300 sqft of stylish living with an open-concept layout, modern kitchen with stainless steel appliances, and a large living/dining area. The versatile den can serve as a guest room or office. The downstairs washroom has a shower, TWO parking spots (large garage + driveway). Enjoy access to the Treehouse clubhouse featuring amenities like a gym, party room, theatre and kids playroom. Close to parks, Guildford Golf Course, shopping, dining, top-rated schools and transit. This move-in ready home offers the perfect balance of nature and city life. Don't miss this awesome home! AUG 2 (SAT), AUG 3 (SUN) 2 - 4pm (id:60626)
Sutton Group Seafair Realty
2 Huntingwood Crescent
Kawartha Lakes, Ontario
Nestled in the upscale neighbourhood of Port 32 in Beautiful Bobcaygeon this 2 + 2 bdrm 3 bath home with basement walk out is waiting for your personal touch. This corner lot house offers a walk out from the eat in kitchen and primary bdrm to a deck. The large living room/dining room combination with it's gleaming hardwood floors will certainly fit all the family and friends for special gatherings! The lower level features a large family room with fireplace, full bathroom, 2 bdrms and a full work space area with walk out for the handy person in the family. Shore spa membership is also included with the home, as well as inground sprinkler system and a lift into the house from the garage. Don't wait on this one, you can be moved in and enjoying the lifestyle of Port 32 this summer! (id:60626)
RE/MAX Hallmark Eastern Realty
3788 Bird Place Unit# 111
Kelowna, British Columbia
Welcome to #111–3788 Bird Place, a spacious rancher located in the heart of the Lower Mission. This bright and inviting south facing 2-bedroom, 2-bathroom 55+ home features a thoughtfully designed open-concept layout, large windows that flood the space with natural light, and direct walk-out access to a private patio—perfect for enjoying Okanagan summers. The kitchen boasts ample cabinetry, and a breakfast bar. The generous primary suite includes a walk in closet and ensuite bath, with a second bedroom for guests. Set in a quiet, well-maintained and desirable complex with 2 guest suits and an updated clubhouse with pool tables and a gym and access to the outdoor pool just steps away. Not to mention this home is just minutes to beaches, shopping, dining, and more. Don’t miss this opportunity to enjoy comfortable, carefree living in one of Kelowna’s most desirable neighbourhoods ! Garage is a double car garage but one space has been closed in to form a bonus room/office with its own entrance and baseboard heater. This can easily be removed if 2 parking spaces are desired. (id:60626)
Engel & Volkers Okanagan
79 Farrar Street
Meaford, Ontario
This Charming 5-bedroom home in the picturesque town of Meaford is an ideal sanctuary for families looking to grow. Nestled in a Tranquil neighbourhood, the property boosts a large, fenced-in back yard, perfect for children to play with friends or family. Upon entering, you are greeted by a warm and inviting atmosphere, enhanced by hardwood floors that extend throughout the main and second levels. The spacious layout features 2 full bathrooms and a convenient half bath, ensuring ample facilities for everyone. the heart of the home is a well appointed kitchen that flows seamlessly into to comfortable sitting areas. Upstairs the 5 bedrooms provide plenty of space, each filled with natural light and thoughtfully designed for comfort. the full basement adds even more value featuring a recreation room that can be transformed into a home theatre, playroom, or gym, along with a dedicated laundry room with plenty of space. The cold storage room is a canners dream, or just the largest pantry! This home is beautifully set up for families, combining functionality with a lovely aesthetic, making it the perfect place to create lasting memories. A nice side area has been set for RV parking or tailers (id:60626)
RE/MAX Grey Bruce Realty Inc.
73 Calhoun Crescent Ne
Calgary, Alberta
Welcome to your dream home at 73 Calhoun Crescent NE! Nestled in the thriving community of Livingston, this stunning 3-bedroom, 2.5-bathroom home with a main floor office/den and an upstairs bonus room offers 2,235 square feet of thoughtfully designed living space. Step into an open-concept layout that’s perfect for hosting guests or enjoying everyday moments with family. The bright and airy living room invites relaxation, while the modern kitchen boasts stainless steel appliances and plenty of storage. The flexible main floor den provides the ideal space for a home office, study, or guest room. Upstairs, a spacious bonus room offers endless possibilities from a media room to a cozy retreat. The primary suite is your private oasis, complete with a luxurious 5-piece ensuite and ample closet space. Two additional bedrooms and a convenient upstairs laundry room make daily living a breeze. Located just minutes from the airport and close to a soon-to-open shopping centre, this home offers both comfort and convenience in a vibrant, growing neighborhood. Don’t miss the chance to make this beautiful house your forever home check out the virtual tour today! (id:60626)
Century 21 Bravo Realty
202 235 Guildford Way
Port Moody, British Columbia
Welcome to The Sinclair, ideally located in the vibrant heart of Port Moody. This updated residence offers nearly 1,000 square feet of open-concept living space, overlooking a serene, landscaped courtyard. Enjoy stylish laminate flooring throughout and a gourmet kitchen perfect for entertaining. The spacious living room features a cozy gas fireplace, floor-to-ceiling windows that flood the space with natural light, and access to a covered balcony - ideal for year-round enjoyment. Included with the unit are one parking stall and a secure storage locker. Just steps from Newport and Suter Brook Villages, Port Moody Recreation Centre, SkyTrain, West Coast Express, Brewery Row, and Rocky Point Park - this home offers the ultimate in convenience and lifestyle. (id:60626)
Angell
7 Nanak Avenue
Charlottetown, Prince Edward Island
Welcome home to this immaculate, beautifully crafted executive style home located at 7 Nanak Avenue, one of Charlottetown's most desired neighbourhoods. With underground services, rolled curbs and classic lantern style street lights, this is the perfect setting for any family. This amazing home backs onto a large green space and park and offers the perfect balance of privacy and convenience with your large back deck that is Hot tub ready. Once inside the home, you will see a large foyer and awe inspiring views of the Cathedral ceilings and a classic stair case that elegantly overlooks the Great Room. As an added bonus, this home comes with the large Christmas Tree that is a must when you have Cathedral ceilings. The executive kitchen boasts an abundance of space for entertaining or preparing meals on the Quartz Counters. The main floor rounds out with a large dining area, walk in pantry and a large Laundry room as well as a Flex or bonus room that can be used as an office, den or bedroom and a custom mud room and a good sized bathroom as well. Upstairs, you will find three good sized bedrooms and in the Master, an envious walk in closet and ensuite with a custom Shower that is beautifully constructed and maintained as well as another full bathroom on this level. Heading back down to the completely finished basement, you will see a large media/family room with custom shelving and is a great area for movies or entertaining . The basement also boasts a large gym area, another good sized bedroom as well as a cold room and another bathroom. This home has so many features such as a 3.5 car garage as well as features built for Quality and comfort such as an ICF foundation, triple pane windows with custom blinds, full plywood construction as well as a custom Tony Lutz maple kitchen , wired in generator hook up and hot tub ready. This home is energy efficient, modern and a rare find in a great neighbourhood. It is a must see. (id:60626)
RE/MAX Charlottetown Realty
430 9500 Tomicki Avenue
Richmond, British Columbia
Trafalgar Square by Polygon, seamlessly combines lifestyle opportunities and relaxing amenities in Richmond´s highly sought-after Alexandra Gardens neighborhood. 2 Bedrooms unit features with high ceiling, functional layout, gas cook-top, central air-conditioning, laminated floor in living room and dining room, walk-in closet in master bedroom and big balcony. Great facilities, residents enjoy exclusive membership to the Trafalgar Club - a 5,000 square foot private clubhouse with a host of resort-style amenities: lounge, billiards, game area, fitness studio, music practice studio, outdoor patio and children´s play area. Walking distance to Walmart, park, school, many restaurants and retail shops. Parking # 39 . Open House Aug 2 at 2-4 p.m. (id:60626)
RE/MAX City Realty
2113 4625 Valley Drive
Vancouver, British Columbia
Rarely available West Side gem by Quilchena Park! This spacious 763 sqft 1-bedroom + den condo is a desirable ground end unit, offering privacy and natural light. Features California shutters on windows, a separate kitchen with its own window, and a large patio surrounded by mature trees-ideal for relaxing or entertaining. The versatile den makes a perfect home office or storage. Located in the well-maintained Alexandra House by Polygon, with resort-style amenities including an outdoor swimming pool. Just minutes to top schools, transit, restaurants, and shopping. Open House: Aug 2 Sat 2-4pm (id:60626)
Nu Stream Realty Inc.

