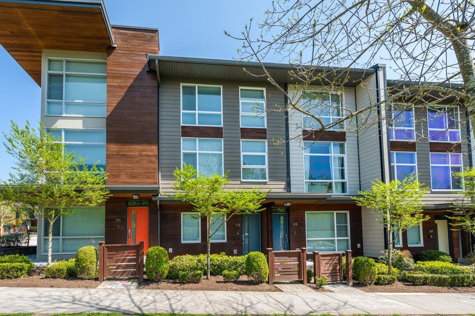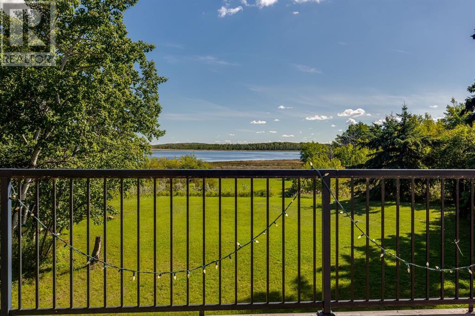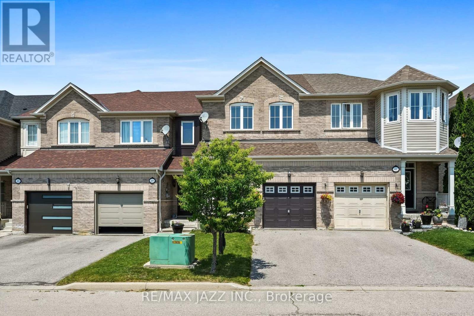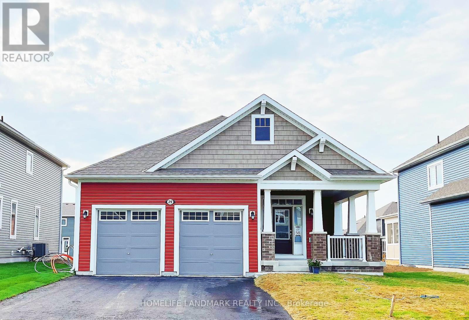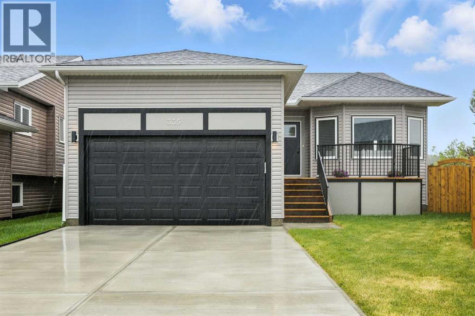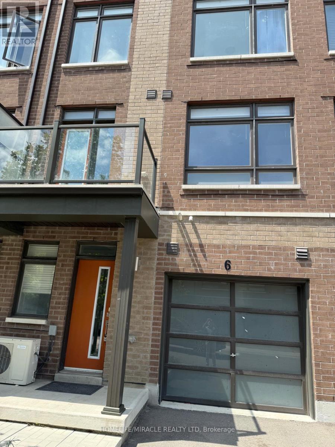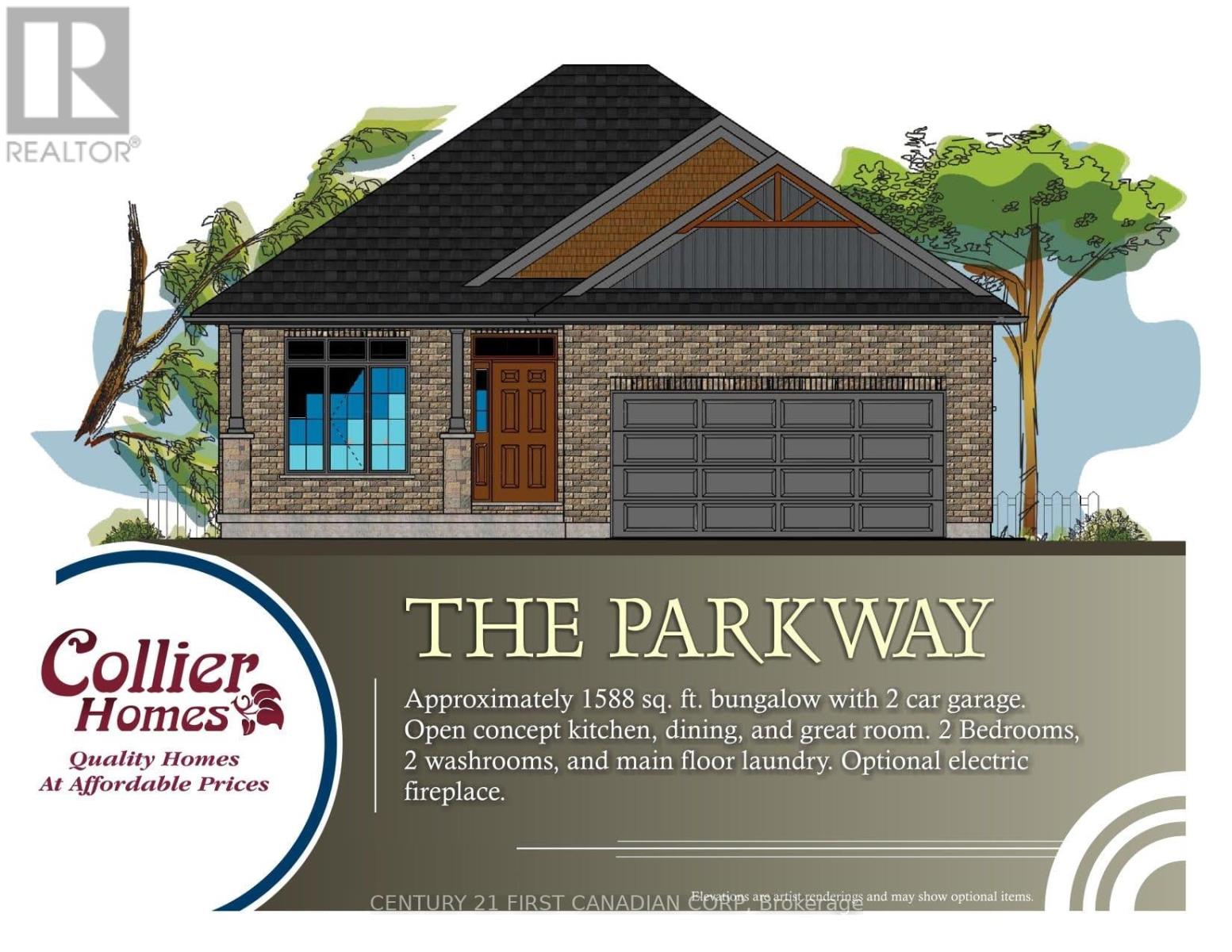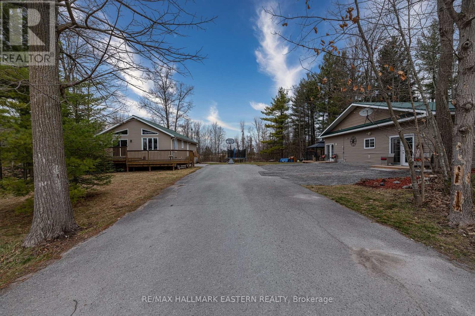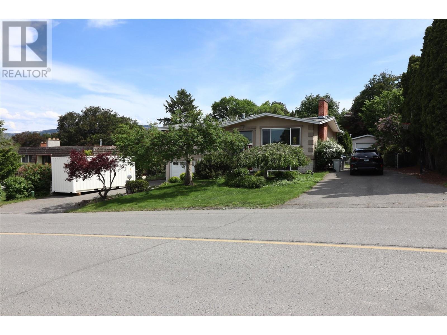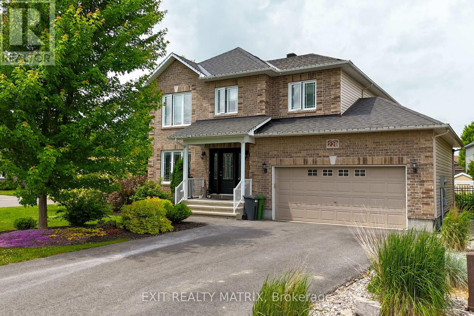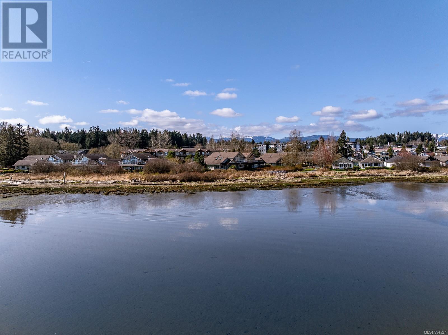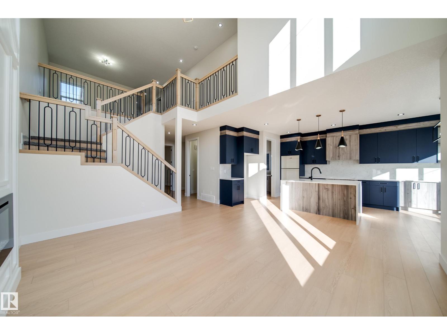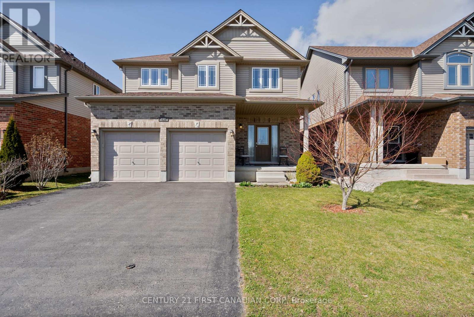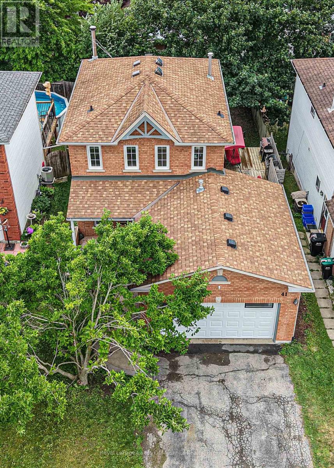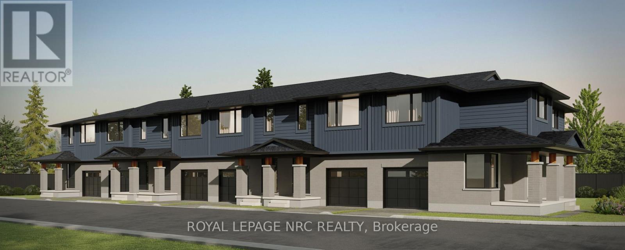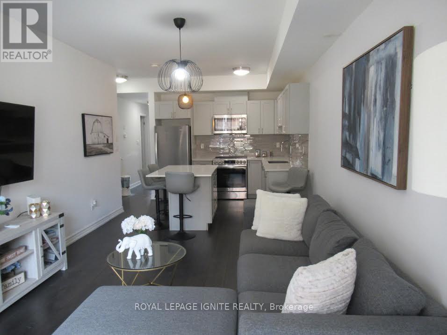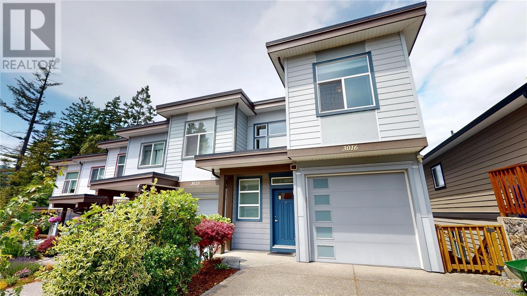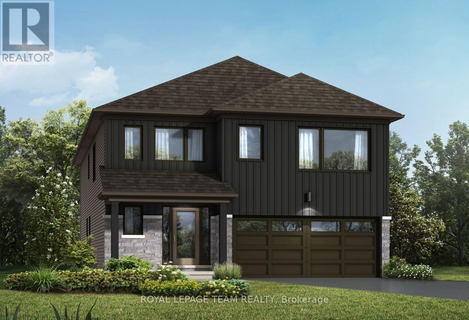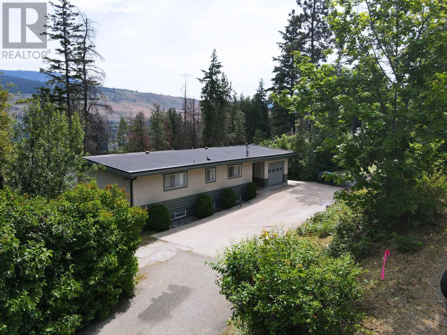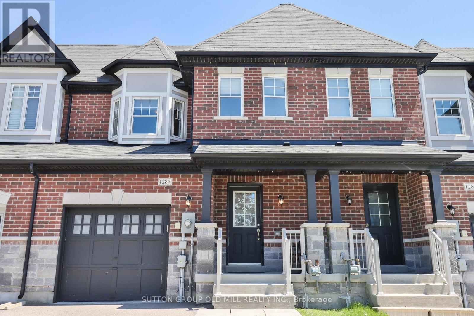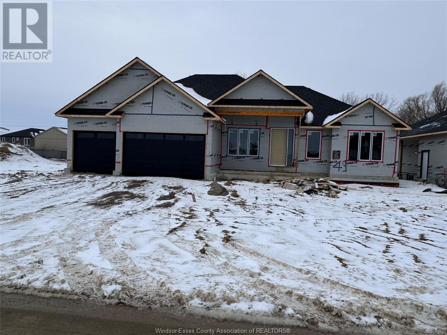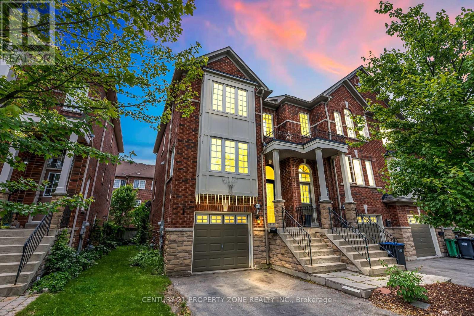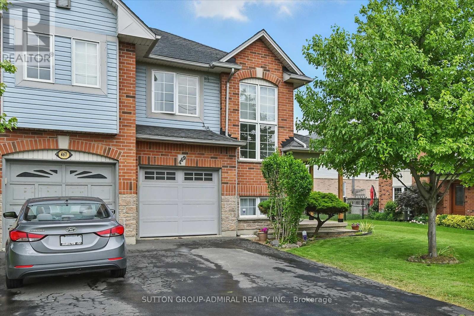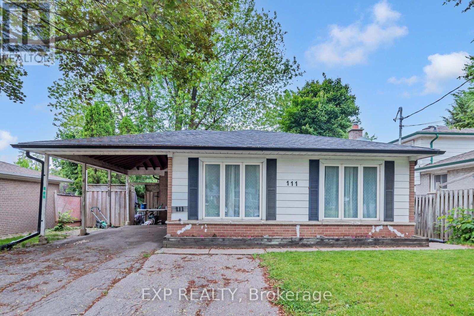4619 Second Lin W
Sault Ste. Marie, Ontario
Modern bungalow just 10 minutes from town, features open-concept living, quartz kitchen, hardwood floors, spacious bedrooms, luxurious en-suite, and fully finished basement with separate entrance and office space. Enjoy beautifully landscaped gardens, a 12x16 covered deck, and your own private, separately deeded waterfront lot—perfect for summer fun or peaceful retreats. A rare and versatile opportunity—don’t miss out, book your viewing today! (id:60626)
Royal LePage® Northern Advantage
38 Kent Street
St. Catharines, Ontario
Welcome to This Extensively Renovated Modern & Beautiful 2-Storey Detached Home! 4 + 2 Bedrooms, 4 Bathrooms, Offers Over 2500 sqft Approx of Finished Living Space. In the Desirable Western Hill, Niagara Neighbourhood. The Open-concept Main Floor Features a Bright Living Area with Lots of Upgrades, New Flooring, Newly Painted, Quartz Countertop & backsplash. No Carpet in the house, Upgraded Washrooms and Separate Laundry. The Fully Finished Basement Expands Your Living Space with 2 Bedrooms & 3 pc Washroom, Seperate Entrance & Separate Laundry. Offering Endless Possibilities for In-law Suite & Rental potential to help with mortgage. Don't Miss the Opportunity to Make This Your Home., W/Walk-Out To Backyard, Separate Entrance To Finished Basement, 4.5Km To Brock University & 2.5Km To St Catharines New Performing Art Center. Close To All Amenities & Bus Routes. Excellent Opportunity For Families Or Investors. Don't Miss Out, Come See It Today!! (id:60626)
Century 21 Millennium Inc.
906 15152 Russell Avenue
White Rock, British Columbia
Ocean, city, mountain views condo in prestigious Miramar Village by Bosa. This 2 bed, 2 bath corner unit features kitchen custom cabinetry, stainless steel appliances. Large windows in every room flood this unit with natural light. Fresh paint, new fireplace insert, new cooktop, updated lighting in over height ceilings, heat pump with A/C and 2 private decks. Experience living in the heart of White Rock, relaxing on your deck enjoying the breathtaking views, looking down on Miramar square restaurants, Thrifty's, shops, pubs, yoga studio and steps to White Rock Farmers Market. Close to transit and beach. Building includes amenities room, guest suite, outdoor pool and hot tub overlooking ocean. No age restrictions and pet friendly. (id:60626)
Macdonald Realty (Surrey/152)
113 2228 162 Street
Surrey, British Columbia
Welcome to The Breeze, a beautiful community crafted by award-winning developer Adera. This impressive 3-bedroom, 3-bathroom townhouse is located in the highly sought-after area of South Surrey. The main level showcases soaring 9' ceilings and an open-concept layout, creating a spacious and inviting atmosphere-perfect for entertaining. Step out onto the expansive deck, ideal for outdoor dining, lounging, and BBQs. Upstairs, you'll find three bedrooms, including a primary suite complete with a walk-through closet and a private ensuite. Built with quality craftsmanship and modern finishes, this home is ideal for families. Residents also enjoy access to the West Coast Club, offering a recreation lounge with a pool table, a fully equipped gym, and a sauna. (id:60626)
Homelife Benchmark Titus Realty
602 Pheasant Close
Pelican Point, Alberta
Family-Friendly Lakeside Retreat on Buffalo LakeIt's Summer on the Lake! Bring the family and get ready to kick back and enjoy! Nestled on the shores of beautiful Buffalo Lake, this warm and inviting home is designed for families who thrive in the outdoors. From the moment you arrive, you’ll feel the pace slow and the fun begin—whether it’s morning paddles on the lake, afternoons at the nearby beach, or evening bonfires under the stars.With lake views from nearly every room, this home brings nature in at every turn. The upper-level Great Room is the heart of the home, where vaulted ceilings and oversized windows flood the space with natural light and showcase stunning views of the water and surrounding forest. It’s the perfect spot for family game nights, movie marathons, or cozying up after a day on the water.The open-concept kitchen features handcrafted oak cabinetry, a walk-in pantry, and a gas fireplace—ideal for casual family meals or entertaining friends. The spacious primary suite includes a skylight, four-piece en-suite with dual vanities, walk-in closet, and private deck access overlooking the lake—a peaceful retreat after a fun-filled day.Another generous room, currently used as an office, was originally designed as a bedroom with its own fireplace and walk-in closet—offering flexible space for guests or teens. On the main level, in-floor heating keeps things comfortable year-round, and the layout flows out to a covered and screened in patio that’s perfect for outdoor dining, games, or relaxing in the shade.Whether you’re chasing the sun on the back deck or cooling off on the front one, outdoor living is easy here. A oversized heated double garage keeps gear ready to go—bikes, paddleboards, kayaks—so you can explore nearby nature trails, hit the beach, or walk to the playground and marina just minutes away.This home is more than just a cottage—it’s where family memories are made. Swim, fish, explore, laugh, unwind. At Buffalo Lake, summer days are packed with adventure, and every night ends with a satisfied smile and sandy feet. (id:60626)
Sotheby's International Realty Canada
39 Silverwood Circle
Ajax, Ontario
Welcome to 39 Silverwood Circle, located in the vibrant and family-friendly Central East Ajax. This charming townhome is perfect for families or young couples looking to start their next chapter in a home that blends eco-conscious living with modern comfort. Step into the open-concept main floor, where 9-foot ceilings and stunning FSC-certified natural oak hardwood set the tone for both elegance and sustainability. The living and dining areas create a warm and inviting space for gatherings or quiet evenings. The kitchen is refreshed with refinished light-toned cabinets, stainless-steel appliances and updated lighting, offering a functional and welcoming area for everyday life. The backyard provides a delightful green space, thoughtfully landscaped with native shrubs and cedar trees. Whether it's a place for children to play or for you to relax, the yard offers a lovely connection to nature. The spacious primary bedroom is complete with an ensuite bathroom and walk-in closet, and the two additional bedrooms feature fresh, recyclable carpet and blackout blinds, ensuring restful nights for the whole family. The unfinished basement presents endless potential, allowing you to design a space that fits your unique needs, whether as a family room, home gym, or creative workspace. Situated in a sought-after Ajax neighbourhood, this home is close to top-rated schools, beautiful parks, Ajax GO Station, Hwy 401, and a variety of amenities. It offers an ideal balance of suburban charm and urban convenience, perfect for growing families. With sustainability thoughtfully incorporated into its updates, including eco-friendly hardwood and recyclable materials, this home is as kind to the planet as it is to its new owners. Lovingly upgraded and maintained over the years, 39 Silverwood Circle is ready to welcome its next chapter. (id:60626)
RE/MAX Jazz Inc.
29 Dyer Crescent
Bracebridge, Ontario
Welcome to this stunning bungalow recently built by Mattamy home located on a quiet crescent nestled in desirable White Pines Community. Offering spacious finished living space, boasts a premium Lot. Open-concept design features 9-foot ceilings, filled with natural light. W/ many NEW Upgrades: Pot Lights, Ceiling Fixtures, Stylish Wall Arts, Zebra Blinds throughout. Living room has new modern electric fireplace, and walk out to privacy backyard. Modern kitchen is a chef's dream with quartz countertops, a large island and sleek new stainless steel appliances. Primary room includes a large walk-in closet and an upgraded standup shower with glass door. Generous - sized 2nd Bedroom offering ensuite bath. Converted guest room can be used for an office and directly access to garage. Spacious basement features has Upgraded Enlarged Windows and 3pc Rough In for future Bath, with plenty of space for customization. Enjoy the convenience of being within walking distance to school and just minutes from local Shopping, Golf Club and Restaurants. This dream home is perfect for all families. Move in ready with modern finished and thoughtful upgrades throughout. Don't miss your chance to view this stunning home ! (id:60626)
Homelife Landmark Realty Inc.
335 Sheep River Place
Okotoks, Alberta
OPEN HOUSE THIS SUNDAY Aug 10th 2-4pm! Welcome to this exquisite NEW BUILD BUNGALOW! With over 2300+ sq ft of living space and 5 bedrooms! Enjoy VAULTED CEILINGS that create a bright and airy ambiance, enhanced by stunning luxury vinyl plank floors. The heart of the home is a spacious, inviting kitchen, ideal for culinary adventures and entertaining guests. The open floor plan design seamlessly connects the living areas, featuring a cozy fireplace with a mantle, perfect for those relaxing evenings. With three luxurious bathrooms, convenience is always at your fingertips. The fully finished lower level offers additional living space, making it perfect for families or hosting visitors. Step outside to enjoy the ENORMOUS 7500+sq ft lot!!! Outdoor living is welcomed on the expansive deck or the charming front porch, perfect for sipping morning coffee or unwinding at the end of the day. The attached garage provides both convenience and storage. This home is professionally landscaped and fully fenced, ensuring privacy while enhancing its curb appeal. Future backyard views will be greenspace and a pond! Call your favorite realtor for a showing today! (id:60626)
Cir Realty
1353 Turnbull Way
Kingston, Ontario
Welcome to the Turnstone A model by Greene Homes, located in the sought-after Creekside Valley Subdivision where thoughtfully designed homes meet the charm of parks, a walking trail, and a true sense of community. This beautifully built two-storey home offers a spacious open-concept main floor with a bright great room, modern kitchen, and dining area perfect for both everyday living and entertaining. Enjoy the added convenience of main floor laundry and a stylish 2-piece powder room. Upstairs, you will find four generously sized bedrooms including a luxurious primary suite complete with a walk-in closet and spa-inspired 5-piece ensuite. A well-appointed 4-piece main bath serves the additional bedrooms. This home also features a separate entrance to the lower level, offering fantastic future potential. With a rough-in for a 4-piece bath, second laundry, and more, it's an ideal space for extended family or an in-law suite. Do not miss this opportunity to own a modern, functional, and future-ready home in a vibrant, growing neighborhood. (id:60626)
RE/MAX Service First Realty Inc.
RE/MAX Finest Realty Inc.
6 Tauton Street
Vaughan, Ontario
Beautiful Townhouse Located in Woodbridge on Etobicoke Border at Kipling and steeles. 2 Bedroom plus Den,9 Ft Ceiling, Laminate flooring through out, Open Concept With Large Windows, Ceramic Backsplash, Quartz Countertop in Kitchen, Walk out To Balcony From Living Room. Steps to Ttc, Shopping, Hwys, One Bus to York University. (id:60626)
Homelife/miracle Realty Ltd
834 81 Street Sw
Calgary, Alberta
District Townhomes – This exceptional 2-bedroom townhome is ideally located in the vibrant West District, just steps away from Radio Park, where nature’s beauty effortlessly merges with the convenience of modern living. Surrounded by lush parks, scenic pathways, and premium shopping, the neighborhood offers both a sense of community and unmatched accessibility. This thoughtfully designed home features 2 spacious bedrooms, each with its own ensuite, and an attached double-heated garage. The main floor is highlighted by a versatile flex room, perfect for a home office or additional living space. The open-concept layout is complemented by sleek wide-plank flooring, soaring painted ceilings, and high-end finishes that enhance the bright, airy atmosphere. The gourmet kitchen is a true standout, featuring full-height cabinetry, soft-close doors, a gas range, built-in microwave, and an integrated Fisher & Paykel fridge. A custom-built pantry provides luxury storage, while the elegant quartz countertops and matching quartz backsplash create a seamless and stylish cooking space. The stunning eat-up bar is perfect for casual dining or entertaining guests. The primary bedroom is a serene retreat, offering a large walk-in closet with custom built-in cabinetry and a luxurious 5-piece ensuite, including a standalone tub, dual vanities, and a tile shower. The second bedroom also features its own ensuite, providing ultimate privacy and convenience. The upper floor also includes the added convenience of upper-floor laundry. Additional features include window coverings throughout and an electric fireplace, adding both warmth and style to the living space. Bright, elegant, and move-in ready, District Townhomes offer a lifestyle of sophistication and comfort. Don’t miss the opportunity to own this remarkable residence—browse our photo gallery of similar homes today. (id:60626)
RE/MAX First
106 Aspen Parkway
Aylmer, Ontario
Pond Lot!!. The Parkway Model. 1588 sq. ft. bungalow with 2 car garage. Open concept kitchen, dining, andgreat room. 2 Bedrooms, 2 washrooms, and main floor laundry. This home also offers a separate entrance(look-out lot with large windows that offer lots of light in the lower area). Additional rough-in for a basementkitchen and laundry. This is an amazing opportunity to build your dream home in a gorgeous, private setting,with a spectacular lot that faces a small serene pond. (id:60626)
Century 21 First Canadian Corp
19 Bunker Hill Drive
Hamilton, Ontario
Lovingly maintained bungalow with full in-law suite and walk-out basement. This charming and meticulously cared-for bungalow offers exceptional versatility, ideal for multi-generational living or potential rental income. Featuring 3+1 bedrooms, 2 full bathrooms and 2 full kitchens, this home provides both comfort and functionality in a highly desirable, family-oriented neighbourhood. Main floor offers 3 bright and spacious bedrooms, sunny living room filled with natural light, custom oak kitchen with ample cabinetry opens to a cozy dining area. Side entrance to a large, covered patio perfect for entertaining or relaxing. Walk-out basement (in-law suite) with private entrance features 1 bedroom, full kitchen, dining area and a 3-piece bathroom ideal for extended family, guests or as an income-generating suite. Recent major updates: Roof shingles (2022), All new windows and patio door (2021), Furnace and owned water heater (2021), Concrete driveway (2022), Gutters and downspouts (2022). Just steps from the golf course, quick and easy access to Red Hill Parkway, QEW and 403. This is a rare opportunity to own a thoughtfully updated home in a prime location with flexible living options. (id:60626)
Royal LePage State Realty Inc.
1184 12th Line W
Trent Hills, Ontario
Investment Opportunity, Live in One and Rent the Other!! Sellers are Motivated! MOVE IN READY!!Priced to Sell!! A Renovated Raised Bungalow and also a Stunning Separate Secondary Dwelling(1260 sq ft) All On 2.26 Acre Lot, approximately 10 kms North of the town of Campbellford, Just off HWY 30 (12TH Line)(10kms to Hastings/Havelock) Excellent Location!!The Primary Dwelling has 3 Bedrooms/2 Bathrooms with Cathedral ceilings and a Full Basement, currently tenanted. The Sellers have Renovated the Primary Dwelling!! New Countertops in the Kitchen/New Flooring in Upstairs Bedrooms/ Fresh Paint/New Window Treatments! Landscaping!! (Carpet Free)Additional rooms (1 Bedroom and 3 piece Bath) Completed in Basement of Primary Dwelling. The Floor Plans/Measurements for both homes are Attached in Documents. Virtual Tour is also Available! The Secondary Dwelling reflects a new build within 5 years with Radiant (Natural Gas) In Floor Heating, Built on a Concrete Pad. Open Concept Design with Cathedral Ceilings. The Owners eye for Specific Detail within the Secondary Dwelling reflects inside and out. Trusses on Metal Roof to support Solar Panels if New Owner so Chooses. Great views over Wetlands/wooded area. Enough Space for a Garage that could be built behind the Secondary Dwelling! Investment Opportunity for Income Potential! The Opportunities are Endless!!Septic and Well are Shared between Primary/Secondary Dwelling. 4 years the Primary has had Tenants with children and zero issues with either Septic/Well. New Gazebo built 2023Wood Stove main source of Heat in Primary Dwelling plus Propane Furnace. WETT Inspection Prior to Closing! Secondary Dwelling has a separate Gas( Einbridge) Source of Heating. One Hydro Bill for both Dwellings Approx $300.00 per month. High Speed Internet Available! Septic was Last Cleaned Out Nov/23.57 km NE of the Town of Cobourg(Commuter location)to the Oshawa/Durham Region Via nearby access to Hwy 401 (id:60626)
RE/MAX Hallmark Eastern Realty
425 Pemberton Terrace
Kamloops, British Columbia
Welcome to this bright and beautiful 4-bed, 3-bath home on a large lot in a central, convenient location. Enjoy abundant natural light all day long thanks to its sunny southern exposure. The backyard is a true retreat, featuring a fenced yard, hot tub, lovely garden area, underground sprinklers with drip irrigation throughout the yard, fire pit, climbing wall, and an insulated detached shop and a garage which are perfect for those special projects in your future or if you just want some extra storage. Inside you can cosey up by the gas fireplace enjoy the view, In your front yard you can take advantage of two driveways with ample parking for your RV or boat. This property blends comfort, functionality, and fun. Updates have been done to the windows, roof, hot water tank and air conditioner in the last 3 years. The home has solar panels for your comfort and enjoyment as well as EV hook up for your vehicle. The basement is fully finished and part of the home could be used for the in-laws and is totally self contained. This home shows very well and is a must to view. All measures approx. (id:60626)
Royal LePage Kamloops Realty (Seymour St)
228 Olde Towne Avenue
Russell, Ontario
Welcome to 228 Olde Towne Avenue, a place where memories are made, laughter fills the air, and family life flourishes. Tucked onto a peaceful corner lot in a quiet crescent, this 5-bedroom, 3-bathroom home offers the perfect blend of comfort, style, and connection. Step into the spacious foyer and feel immediately at home. Just off the entrance, French doors open into a sunlit room, an ideal home office, creative space, or quiet reading nook. Further down the hall, the heart of the home awaits. Gather around the cozy gas fireplace in the living room, share meals in the inviting dining area, and cook up family favourites in the modern kitchen featuring a centre island with seating for three and a walk-in pantry to keep everything organized. Convenient main floor laundry and a powder room add to the thoughtful layout designed for busy lives. Upstairs, four generous bedrooms offer peaceful retreats for every family member. The primary suite is a true haven, complete with a walk-in closet and a serene 4-piece ensuite to unwind at the end of the day. A full bathroom serves the additional bedrooms with ease. The fully finished lower level expands your living space with a large, versatile rec room, perfect for movie nights, games, workouts, or just hanging out. You'll also find a fifth bedroom with its own walk-in closet and a rough-in for a future fourth bathroom, giving you room to grow. Outside, your private backyard oasis awaits, complete with a large deck for BBQs, a cozy fire pit for evening gatherings, and a shed to store all your outdoor gear. Set in a welcoming, family-friendly neighbourhood close to shopping, parks, recreation, and beautiful nature trails, with easy access to Ottawa, this is more than just a house, it's where your next chapter begins. Seller offering $5,000 for replacement of carpets on 2nd level. (id:60626)
Exit Realty Matrix
7 199 31st St
Courtenay, British Columbia
Oceanfront Luxury Patio Home with views of the Comox Harbour. Crystal Shores is located on the Seaside Trail, oceanfront walking trail along the beach to downtown Courtenay. Perfect opportunity to own a home with well appointed features such as single garage with updated concrete finished floor, paving stone driveway, covered decks with green space looking at the sunsets with afternoon sunshine, sheltered from the southeast winds in the winter. Inside, beautiful cherry hardwood flooring, high ceilings with crown moulding and tray ceilings, cherry cabinets with granite countertops, in-floor heating & open design with large island. Two bedrooms plus den-perfect for murphy bed. Every day is special with views day & night-birds and nature off your back door. Built in 2005, no poly B piping. Exquisite home in perfect condition-looks brand new inside and out. Walk or bike to shopping, cafes, and use the trail to access park & kayaking. Perfect location. (id:60626)
Royal LePage-Comox Valley (Cv)
797 Springside Close
Rural Ponoka County, Alberta
FULLY FINISHED WITH WALKOUT BASEMENT backing onto the treed reserve & lake! Fantastic VIEW & Location of this Brand new home built by Asset Builders, winner of the 2024 Builder of the Year award, is the perfect getaway from your stressful life, for full time or part time living! The view from this property is incredible of the lake, only a 30 second walk to the water, or a short walk to the canal & walking trails. This BUNGALOW is in the friendly family community of Meridian Beach. You will be delighted with this large covered 20'x10' front porch w/aluminum railing to catch morning sun . Step inside this spacious front entry, a perfect size for you & your guests that opens up to this amazing open floor plan with a vaulted ceiling & multiple triple pane windows throughout to bring in the natural light. Check out the ceiling height! This large kitchen with wood cabinetry & tons of countertop space (all in quartz), features an island w/extended countertop & walk in pantry. 4 Upgraded appliances are included. Friends & family will want to stay forever in this dining room & living room that features a beautiful & cozy fireplace, or chase the sun on this ABSOLUTELY HUGE L shaped back, partially covered 36'x10' + 10'x28'deck that has Epic Views & Stunning Sunsets. Get the joy of community living but privacy as well. Master bedroom is a good size with a large walk in closet & an ensuite bath that features a custom tile shower & double vanity sink. 2nd bedroom also features it's own walk in closet. Full bath & side by side laundry area are on this floor. Walkout Basement is super bright with lots of windows with 2 more bedrooms w/walk in closets, another full bath & a huge family room w/wet bar that is almost half of the full basement in size. Outside to your yard which now has been seeded for grass, your have a large concrete patio & the backyard has some native grasses & trees, the front yard area has plenty of room for a large future garage. Privacy & luxury, t he perfect full time home or part time getaway! Easy Access to the canal where you ALREADY HAVE A SLIP included!. Builder will do final grade only, no black dirt in order to make it easier to plan low maintenance landscaping in the future. Gravel will be provided for driveway. (id:60626)
Rcr - Royal Carpet Realty Ltd.
17047 45 St Nw
Edmonton, Alberta
Discover elevated living in this magnificent 5 BEDROOM home in sought-after Cy Becker. Impressive 9' CEILINGS on every floor create an expansive, airy atmosphere throughout this thoughtfully designed home. The main floor showcases premium LUXURY VINYL PLANK flooring, creating a seamless flow between living spaces. Upstairs, plush carpeting provides comfort in all bedrooms, including 2 PRIMARY SUITES with ENSUITE bathrooms and spacious WALK-IN CLOSETS. Ceramic-tiled bathrooms feature modern fixtures. A spacious bonus room offers endless possibilities for entertainment or relaxation. The WALKOUT BASEMENT with 9' ceilings provides direct access to your backyard oasis, backing onto a serene WALKING TRAIL—perfect for outdoor enthusiasts. The TRIPLE CAR GARAGE offers abundant storage. Located in family-friendly Cy Becker, enjoy proximity to schools, parks, and amenities. This exceptional property combines luxury finishes, practical design, and a desirable location to create the ultimate modern living experience (id:60626)
Maxwell Polaris
130 Stonecrest Boulevard
Quinte West, Ontario
Experience unparalleled luxury in this stunning bungalow currently under construction located just off Highway 2 in Bayside. Be welcomed by the bright and open foyer. Cook and entertain in style with exquisite quartz countertops in the kitchen and a spacious walk-in pantry. Enjoy the bright and open living/dining room space complemented by a cozy natural gas fireplace. Your personal Primary Bedroom retreat awaits, featuring access to the covered rear deck, a walk-in closet and spa like ensuite bathroom including a tiled shower and double sinks. The main floor also features two spacious additional bedrooms, main bathroom and laundry room. The home is completed with an unspoiled basement (complete with basement bathroom rough in) and attached two car garage with inside entry. (id:60626)
Royal LePage Proalliance Realty
494 Blackacres Boulevard
London North, Ontario
Nice 2 storey home walk distance to Walmart shopping Centre. Approx. 2600 sqft living space (1859 sqft above grade + 750 sqft below grade).5 bedrooms (4+1) and 3.5 bathrooms. Open concept main level with 9ft ceiling; Bright living room and dining room with hardwood floor.Gorgeous kitchen, breafast room, and laundry with ceramic tile floor. The second level has 4 spacious bedrooms. Master bedroom with 4 pieceensuite bathroom. Other three bedrooms share another 4 piece bath. Fully finished basement with big windows has a nice family room, abedroom and a modern full bathroom with glass shower. Fully fenced back yard has a pave stone patio. Nice landscaping for front and backyard. 25 years long life roofing shingles. Bus routes directly to Masonville Mall and Western University. (id:60626)
Century 21 First Canadian Corp
730 The Glen Road
Kawartha Lakes, Ontario
Nestled on a picturesque acre ravine lot with scenic views of trees and fields, this immaculate 3-bedroom, 2-story home in Woodville awaits. The interior boasts a practical layout. The main floor welcomes you with a spacious foyer, leading to separate living and dining rooms. The kitchen, overlooking the backyard and featuring a walkout to the back deck, is conveniently located near a powder room and laundry area off the side entrance. Upstairs, the generous primary suite includes an attached room ideal for a nursery, expansive closet, or future ensuite. Two additional spacious bedrooms provide ample space for a family. The lower level offers a man-door walkout, storage, and a cozy finished area perfect for a recreation room. Outside, the property is enhanced by a durable steel roof and a mobility ramp. Opportunities to own a property like this are rare! (id:60626)
Affinity Group Pinnacle Realty Ltd.
1057 Severn River Road
Gravenhurst, Ontario
Your Waterfront Escape Awaits on the Severn River | Step into a place where modern comfort meets timeless cottage charm - welcome to your waterfront sanctuary in the heart of Severn Bridge. This fully upgraded home is more than just a retreat; its a lifestyle defined by peace, beauty, and effortless living. Thoughtfully renovated from top to bottom, the home exudes warmth and character with cozy living spaces, a beautifully appointed kitchen, and elegant finishes throughout. Wake up to tranquil river views from your spacious primary suite, complete with a huge walk-in closet, spa-inspired bath, and a walkout to the serene Muskoka room perfect for morning coffee or quiet evening reflection.Entertain effortlessly inside and out. The expansive dock and floating deck invite days of swimming, sunbathing, and unforgettable sunset gatherings. The gently sloped shoreline makes launching a kayak or paddle board a breeze, while the fire pit and horseshoe pit set the scene for laughter-filled nights under the stars.Pet lovers will appreciate the fenced-in area, offering a safe space for four-legged family members to roam. Inside, practical touches like second-floor laundry elevate everyday living, blending convenience with cottage-style comfort.Set in the charming village of Severn Bridge, you're perfectly positioned with boat access to both Lake Couchiching and Sparrow Lake. Whether you're seeking a weekend escape or a full-time home on the water, this property delivers the ideal balance of nature, luxury, and connection.Book your private showing today and discover why life on the Severn River is truly extraordinary. Septic inspected, upgraded and pumped June 2025, Roof/Attic has upgraded insulation June 2025, Roof venting upgraded June 2025 (id:60626)
Engel & Volkers Barrie Brokerage
41 Penton Drive
Barrie, Ontario
Charming Family Home in Sought-After West Bayfield Barrie! Welcome to this beautifully updated 3-bedroom, 2-bathroom single-family home nestled in a friendly, family-oriented neighborhood in desirable Northwest Barrie. With 1,100-1,500 sq. ft. of thoughtfully designed living space, this home offers the perfect blend of comfort, style, and convenience. Step inside to discover a bright, open-concept layout that's perfect for everyday living and entertaining. The modern kitchen features heated floors and flows seamlessly into a spacious living area with a cozy fireplace and plenty of natural light. Two recently renovated bathrooms add a fresh, contemporary touch. Downstairs, the finished basement offers exceptional storage and a versatile space-perfect for a home office, rec room, or playroom. The insulated garage and newly updated front porch and planters add both function and curb appeal, while exterior pot lights create an inviting ambiance after dark. Additional highlights include:- Recently installed air conditioning- Security system for peace of mind- Generously sized lot: 39.3 x 109.9 ft- Close to several daycares-right on the street! Enjoy the convenience of walking distance to shopping center's, top-rated schools, scenic walking trails, and multiple parks and playgrounds. Plus, you're just a short drive to Barrie's vibrant waterfront and have easy access to major highways-ideal for commuters. This turnkey property is perfect for first-time buyers and growing families looking for a move-in-ready home in a prime location. Don't miss your chance to make this gem yours---schedule your private showing today! (id:60626)
Royal LePage Lakes Of Muskoka Realty
40 Horseley Hill Drive
Toronto, Ontario
Calling First-time Buyers, young upsizing families & investors. Don't Miss Out This Well Maintained and Cared 2-Storey 3+1 Freehold Townhouse In Well Developed Malvern Community. Functional Layout, Hardwood Floor Throughout, Lots of Pot Lights, Bright & Spacious Featuring A Modern Kitchen W/ Ceramic Back Splash & Plenty Of Cabinets. Master Br W 3pc ensuite & closet. Cozy Finished Bsmt W/ Rec & 4th Br W/ 3 Pc Ensuite, Oversized Driveway, Private Fenced Yard For Great Privacy. Steps To School, Library, Parks, Ttc, Hospital, Place Of Worship, Shopping, Mins 2 Highways & All Other Amenities. (id:60626)
Century 21 Atria Realty Inc.
13 Brookfield Court
Ingersoll, Ontario
LOCATION, LOCATION, LOCATION!!! Newly Upgraded Beautiful 4 Bedroom Detached House For Sale** Situated On A Court With Premium Big Ravine Lot** Interlocking Landscape and Double Door Entry Brand New Larger Kitchen With Quartz Counter Top & Island with S/S Appliances** Master Bdrm Has W/I Closet & 5 Pc En-Suite! Open Concept Big Loft** Large 4 Bedrooms With Big Closets** 2nd Floor Family Room Can Be Converted To 5th Bdrm** Double Car Garage with Garage Door Opener** Heated Garage* 200 Amp Electrical Panel For EV Chargers* Excellent Neighborhood** Near This Gorgeous Home Is Walking Distance To Hospital, Plazas, School, Parks, Community Center, Museum, MINUTES TO 401, And Many More!!!** (id:60626)
Homelife/miracle Realty Ltd
57 Daniels Crescent
Ajax, Ontario
Located in a Beautiful, Family Friendly Neighborhood, This Move In Ready Detached 3 Bedroom Starter Home, Close to Public Schools, Public Transit, Shopping, Community Centre, 401 and 407 access. Improvements Include; New Windows and Sills (2024), Kitchen with Quartz Countertops (2025), New Fridge, Stove, Dishwasher, Over Range Microwave, Renovated Washroom (2nd Floor), Freshly Painted Throughout, New Berber Broadloom and Vinyl Flooring, New Eaves and Downspouts (2024), New Light Fixtures. Private Backyard with Perennials. (id:60626)
Royal LePage Connect Realty
23 Iron Bridge Court
Haldimand, Ontario
Move-in ready 1+1 bedroom 3 full bathroom unit backing onto quiet forest with walk-out basement! This home is perfectly situated at the end of a desired court and offers you multiple outdoor spaces to enjoy a private peaceful morning coffee while overlooking the nature behind. The main floor provides a very practical open concept layout with updated flooring through most of it and is highlighted by a gas fireplace and picture perfect view through the patio door. Spacious primary bedroom suite has convenient ensuite bathroom and walk-in closet. An additional full bathroom, den (perfect for an bedroom/office), and main floor laundry make up the remainder of the main floor. Lower level provides more living space with large windows and walk-out patio doors to lower level sitting area. A bedroom with large closet, family room, full bathroom, and very spacious storage space are included in the layout of the lower level. Book your showing on this great property today! (id:60626)
RE/MAX Escarpment Realty Inc.
63 Harmony Way
Thorold, Ontario
Spacious 1668 sq ft new two-storey end unit freehold townhome with convenient side door entry to basement for future in-lawSuite potential. Now under construction in the Rolling Meadows master planned community. Features 9 foot main floor ceilingHeight, 3 bedrooms, 2.5 bath and 2 nd floor laundry. Kitchen features 37 tall upper cabinets, soft close cabinet doors & drawers,Crown moulding, valence trim, island, walk-in pantry, stainless steel chimney hood and 4 pot lights. Smooth drywalled ceilingThroughout, 12x24 tile flooring, 6 wide plan engineered hardwood flooring in the main floor hall/kitchen/great room.Spacious primary bedroom with large walk-in closet and ensuite with double sinks and 5 acrylic shower. Unfinished basementwith plenty of room for future in-law suite. Includes 3pce rough-in for future basement bathroom, one 47x36 egress basementwindow, drain for future basement bar or kitchen sink. Central air, tankless water heater, Eco-bee programmable thermostat,automatic garage door opener, 10x10 pressure treated wood rear covered rear deck and interlocking brick driveway. Only a short drive from all amenities including copious restaurants, shopping, Niagara on the Lake & one of the 7 wonders of the world Niagara Falls. Easy access to the QEW. Listing price is based on the builders discounted pricing and includes a limited timeoffer of a $5000 Leons voucher. As low as 2.99% mortgage financing is available. See sales representative for full details. Buy now and get to pick all your interior finishes! Built by national aware winning builder Rinaldi Homes. (id:60626)
Royal LePage NRC Realty
19 Kuehner Street
Kincardine, Ontario
Welcome to your dream home or cottage by the lake! Nestled just steps from beautiful Lorne Beach, this charming 3-bedroom, 2-bathroom property offers the perfect blend of comfort, space, and location. Situated on a quiet dead-end street and surrounded by mature trees, this home boasts exceptional curb appeal with a walking path leading to a welcoming covered front porch. Inside, you will find over 2,400 sq ft of beautifully designed living space with hardwood floors throughout and wide doorways that enhance the open, airy feel. The main floor features an expansive open-concept kitchen and dining area, complete with a fridge, stove, dishwasher, microwave, and a corner sink with a lovely view of the backyard. The oversized living room provides access to a spacious back deck ideal for entertaining or relaxing after taking in the sensational sunsets just steps away. A 3-piece bathroom and convenient laundry room complete the main level. Upstairs, you will find three generously sized bedrooms and a 4-piece bathroom, including a primary retreat with a luxurious jacuzzi tub. The full, unfinished basement offers an additional 1,000 sq ft of potential, featuring a cold room, utility area, workshop, and plenty of storage space. A detached garage (22' x 30') adds even more functionality to this incredible property. Whether you are looking for a year-round residence or a cherished family getaway, this lake side home offers the lifestyle you have been waiting for. Don't miss your chance to own a slice of paradise and experience breathtaking sunsets for years to come! (id:60626)
Royal LePage Exchange Realty Co.
820 Boulder Creek Drive Se
Langdon, Alberta
Find your forever home in the prestigious and sought after community of Boulder Creek Estates. Thoughtful design and timeless elegance abound in this former show home with oversized, heated triple car garage. Immaculate and lush landscaping show pride of ownership in this well maintained home. Settle in with a good book or a steaming cup of tea on your cozy and secluded covered front porch. The spacious entryway has a gorgeous stone tile inlay and transom windows over the door for extra light. Work or study from home in the private front office complete with sliding French doors with textured glass that are both stylish and functional. Down the hall is your main living space that is the ideal blend of open concept living combined with distinct living spaces. 9’ ceilings and stunning naturally toned hardwood flooring throughout. You’re going to love hosting dinner parties for friends and family in the large and open dining area situated next to the kitchen. This well equipped kitchen has timeless finishes with rich dark wood cabinetry, granite counters, stainless steel appliances, a centre island with raised breakfast bar and a corner pantry making it perfect for both entertaining and everyday family life. A 2 sided floor to ceiling stone fireplace between the living and dining rooms is the centre point of this main living area providing both warmth and ambience. The huge mudroom with 5 built in lockers will help keep even the busiest of families organized and keep clutter out of your main living area. A good sized laundry room and a pretty little 2 pc powder room round out this main level. Upstairs you’ll find 3 nice sized bedrooms including the spacious and sunny primary bedroom with a luxurious 5 pc spa inspired ensuite bath complete with corner soaker tub, his and hers vanities, a separate walk in shower and a huge walk in closet. The other 2 bedrooms share the main bath. The unspoiled basement gives you plenty of room to expand your living space to best suit you r needs. Embrace outdoor living in your large fully fenced West facing backyard. Lush, mature landscaping, plenty of green space for kids, pets and even grown ups to play plus a fantastic deck make this a place where summer memories are sure to be made. The triple garage is fully equipped with LED lighting, a sub panel and a convenient man door to the backyard. This amazing home comes with not one but two air conditioners and has wired speakers. If you’re ready to get away from the busyness of the city, maybe it’s time to see what Langdon has to offer. Here you’ll find an exceptional quality of life, friendly small town feel, fabulous local businesses and great schools all within an easy commute to the city. Come on out and take a tour of your new home & community. (id:60626)
RE/MAX Key
13 - 196 Pine Grove Road
Vaughan, Ontario
Welcome to this Modern Bungalow condo townhouse in the heart of Woodbridge. * STUNNING Humber views & Trails of the HUMBER RIVER & conservation area * Don't miss out!! *Bright/Spacious floor plan with 9 ft smooth ceilings throughout* Lots of natural light* Beautiful complex surrounded by nature, Ravines, Trails, Parks & much more* Excellent Mature location; near all amenities, schools, shopping, Hwys, Restaurants, downtown, Market lane, etc.Show & Sell with absolute confidence. (id:60626)
Royal LePage Ignite Realty
612 26th Avenue
Hanover, Ontario
Here is your opportunity to live in a wonderful new subdivision of Hanover surrounded by trees and close to many amenities. This raised stone bungalow provides quality finishes including hardwood floors, a vaulted ceiling in the open concept living and kitchen area, and walk out to partially covered deck. Master bedroom offers 4 pc ensuite and walk-in closet. You'll also find a second main level bed and bath. Finished lower level includes family room with gas fireplace, hobby room & office (or 2 more bedrooms), and 3pc bath. Property comes with sodded yard, concrete driveway, and Tarion warranty. (id:60626)
Keller Williams Realty Centres
27 Island View Road
Kawartha Lakes, Ontario
Escape to your very own slice of paradise with this fabulous fully furnished lakefront bungalow nestled on a spacious 80' x 176' gently sloping lot in the serene waterfront community of Washburn Island. Offering year-round living, this 3-bedroom, 2-bathroom haven is the epitome of lakeside luxury. Step inside to discover a large open-concept main floor, seamlessly blending living, dining, and kitchen areas, all oriented to maximize views of the tranquil lake. With a finished basement boasting ample space for entertaining or hosting guests, there's no shortage of room to unwind and create cherished memories. Picture yourself unwinding on your expansive deck, savouring the breathtaking sunset painting the sky over the shimmering waters. Surrounded by mature trees and lush gardens, every moment spent outdoors feels like a tranquil retreat.Indulge in the sandy, weed-free waterfront, perfect for swimming, boating, or simply soaking up the sun. Newer windows and a 200-amp breaker panel, ensuring both comfort and convenience.Whether you seek a serene year-round residence or a picturesque weekend getaway, this waterfront oasis promises the ultimate in lakeside living. Airbnb/STR capability on this dwelling with the City of Kawartha Lakes. Discover the serenity and beauty of Washburn Island your new haven awaits. Minutes to Port Perry (id:60626)
Revel Realty Inc.
10307 175 Av Nw
Edmonton, Alberta
Location, Location.. this spacious 4 bedroom, 3½ bath family home nestled along a serene lake in the desirable neighborhood of Elsinore. Over 4,000 sq ft of elegant living space across three levels - including a finished walkout basement. grand foyer welcomes you with curved staircase accents & sightlines into the Formal Dining & Living areas - perfect for family meals & gatherings. The bright main floor features a cozy living room with fireplace & a breakfast nook overlooking the water. Step outside onto the large composite raised deck to enjoy peaceful lake views, mature trees & landscaped yard. Upstairs, the primary suite includes a walk in closet & 4pce ensuite, with two more bedrooms & full bath. Walkout basement boasts a huge rec room, woodburning fireplace, 4th bedroom, full bath & access to the backyard - ideal for play, guests or quiet nights. Close to parks, schools, shopping & transit - comfort & value await. Newer Roof, HWT, Furnaces, Central Air Conditioning, Electrical, Eavestroughs, Deck. (id:60626)
RE/MAX Elite
3016 Urban Creek Way
Langford, British Columbia
Hidden gem in Westhills across from Langford Lake, parks and trails, walking distance to bus stops, restaurants, grocery stores, and the Island Y where the community enjoy fitness, aquatic and childcare services. This 3bed 3bath townhouse has a highly efficient layout design, and is a side unit with an additional walkway to a big backyard and a separate entrance to the crawl space, and is situated on a quiet alley. Main level features an open concept kitchen with granite countertops and eating bar, bright and spacious living room with an electric heated fireplace, and a lovely dinning area that walks out to a deck perfect for gatherings with family and friends. Singlecar garage that fits two small cars. Upper level includes a primary suite with a walk-in closet, two good sized bedrooms and full bathroom, and laundry. Central vacuum with outlets on both floors, ceiling fans, spacious 5ft tall crawl space, patio space, planter boxes and storage space in the garden area. (id:60626)
Pemberton Holmes Ltd.
1029 Charolais Place
Ottawa, Ontario
Imagine Waking Up Here! 1029 Charolais Place Is the Dream You've Been Waiting For. Welcome to Richmond Meadows Mattamy's vibrant, family-friendly community nestled in the heart of the Village of Richmond.This brand-new Parkside II (Contemporary C) model offers 4 bedrooms, 4 bathrooms, and a generous 2,692 sq. ft. of thoughtfully designed living space with a *February 2026 move-in date*.The main floor impresses with 9-foot ceilings, engineered hardwood flooring, a convenient 2-piece powder room, two walk-in closets, and inside access to the double garage. The open-concept layout features a spacious living and dining area, a versatile den, and an upgraded chefs kitchen complete with quartz countertops, a large island, breakfast bar, and patio doors leading to the backyard.The sun-soaked great room is a true highlight, with oversized windows that flood the space with natural light. Upstairs, the hardwood staircase leads to a serene primary suite featuring a walk-in closet and spa-like ensuite with a soaker tub, glass shower, and dual vanities. Three additional bedrooms all include their own walk-in closets. Two full 3-piece bathrooms and a conveniently located laundry room complete the second level. The fully finished basement adds 709 sq. ft. of additional living space, including a bright family room with two windows and a full 3-piece bathroom perfect for movie nights or guests. Bonus features include: 200 AMP electrical panel ; Central A/C Ecobee smart thermostat ; Tankless Domestic Hot Water Unit ; Heat Recovery Ventilator ; Included $30,000 Design Studio Bonus to personalize your finishes. Home is currently UNDER CONSTRUCTION. Photos shown are of the model home and for illustrative purposes onlyfeatures and finishes may vary. (id:60626)
Royal LePage Team Realty
11175 Pretty Road
Lake Country, British Columbia
Welcome to this private lake view walk-out rancher, offering flexible living space and stunning natural surroundings! This 4-bedroom, 2 bathroom home is perfect for those looking to enjoy comfort, privacy, and beautiful views. The main level features an open-concept floor plan with large windows that frame the lake, creating a bright and inviting atmosphere. You'll find two bedrooms on the upper floor, along with a spacious living, dining, and kitchen area that flows seamlessly, ideal for everyday living and entertaining. The lower level offers two additional bedrooms, a full bathroom, and a separate entrance, providing great flexibility for family living or hosting guests. New AC 2023, electrical 2022, HWT 2021, furnace 2018, and roof 2018. Set on a large, private lot with mature landscaping, this home includes a two-car garage and ample additional parking, perfect for RVs, boats, or multiple vehicles. (id:60626)
Royal LePage Kelowna
28 5980 Jaynes Rd
Duncan, British Columbia
Welcome to Oakcrest Townhouse in Duncan, offering a unique blend of comfort, convenience, and community living. The open-concept design maximizes natural light, enhanced by skylights that illuminate the living areas. This spacious home features three bedrooms and two dens, providing ample space for relaxation or hobbies. With three bathrooms and two kitchens, this thoughtfully designed home caters to the needs of its residents, making it a perfect choice for comfortable living. Nestled in the picturesque town of Duncan, British Columbia, this residential complex is well-known for its serene environment and proximity to essential amenities. This welcoming 55+ townhouse community is also pet-friendly, allowing residents to bring their furry companions. Conveniently located near a dog park, it’s perfect for pet owners to enjoy outdoor activities with their dogs. Call The Neal Estate Group now to book your private viewing! (id:60626)
RE/MAX Generation - The Neal Estate Group
1287 Bardeau Street
Innisfil, Ontario
This attractive townhome offers three bedrooms and three bathrooms and is ideally located in the sought-after Lefroy community. Inside, you'll find a spacious layout featuring hardwood flooring throughout, 9-foot ceilings, an eat-in kitchen, and an attached garage with convenient inside entry. The primary bedroom includes an oversized closet and a private 3-piece ensuite complete with a glass-walled shower. Numerous upgrades enhance the home, including kitchen cabinetry, granite countertops, interior doors, trim, hardware, a hardwood staircase, and enlarged baseboards. Set on a generously sized lot, the property also features a brand new fully fenced backyard with a barbeque gas line and is surrounded by lush greenery offering a pleasant outdoor setting. Close to parks, shopping and Killarney Beach. (id:60626)
Sutton Group Old Mill Realty Inc.
201 Beech Street
Clearview, Ontario
Raised bungalow within walking distance to shops, restaurants, and amenities in the heart of downtown Stayner. Set on a deep 217-foot lot with mature trees and a private backyard, this raised bungalow offers serious outdoor space and room to entertain. The large wrap around deck, accessible from the kitchen, overlooks the backyard area. Ideal for summer gatherings, BBQs, or simply enjoying the peaceful setting.The main floor offers 3 bedrooms, a 4-piece bath, large windows, a cozy living room with fireplace, and a kitchen with stainless steel appliances just off from the dining area.The lower level offers a fully finished basement with a huge rec space, a gas fireplace, a second full kitchen with bar seating, an additional bedroom, full bathroom, and an office nook. Plenty of space for the entire family. (id:60626)
Royal LePage Locations North
43 Rosewood Crescent
Chatham, Ontario
UNIQUE HOMES PRESENTS A BEAUTIFUL FULLY CUSTOMIZABLE RANCH STYLE NEW BUILD IN AN UPCOMING SUBDIVISION OF CHATHAM. SITTING ON A WIDE LOT, THIS OPEN CONCEPT HOME OFFERS A 3 CAR GARAGE, LARGE CUSTOM KITCHEN, QUARTZ COUNTER TOPS, DINING AREA, INCLUDING A SLIDING PATIO DOOR, LEADING TO A BEAUTIFUL COVERED PORCH. THE PRIMARY BEDROOM OFFERS A 4 PC. BATHROOM AND A SPACIOUS WALK IN CLOSET. ADDITIONAL 2 BEDROOMS AND MAIN FLOOR LAUNDRY, ENSURING COMFORT AND ACCESSIBILITY TO ALL. THIS BUILD OFFERS A FULL UNFINISHED BASEMENT WITH GRADE ENTRANCE, AND IS ROUGHED IN FOR A KITCHEN AND 2 BATHS, ALLOWING THE POSSIBILITY OF AN ADU OR MOTHER-IN-LAW SUITE. NEGOTIATIONS CAN BE MADE TO FINISH BASEMENT DURING BUILD. SALE INCLUDES A 7 YEAR TARION WARRANTY. YOUR DREAM HOME AWAITS AT 43 ROSEWOOD CRES. (id:60626)
Capital Wealth Realty Brokerage
15 Snowgoose Terrace
Toronto, Ontario
Welcome to 15 Snowgoose Terrace a beautifully maintained freehold townhome nestled in the heart of the highly desirable Rouge Park community. This bright and spacious Mattamy-built home offers functional living across three levels, featuring a generous living room with pot lights, a large eat-in kitchen with a breakfast bar and walk-out to a private balcony, and a versatile den with skylight that can easily be converted into a third bedroom or home office. Pride of ownership is evident throughout this immaculate home, with thoughtful updates including: new roof (2019), new central A/C unit (2023), stove, range hood, and kitchen faucet replaced in 2020, and garage door, front door, and exterior front painted in 2023. All faucets throughout the home have also been upgraded, and the newer laminate flooring upstairs adds a fresh, modern touch. Enjoy direct garage access and a well-designed layout that blends space, comfort, and functionality. Located just steps from TTC, scenic Rouge Park trails, French Immersion schools, shopping, and local amenities, with quick access to Highway 401, U of T Scarborough, Centennial College, Pan Am Sports Centre, and the Toronto Zoo. Truly move-in ready this is an exceptional opportunity to own a home where pride of ownership shines in one of Scarborough's most vibrant and family-friendly neighbourhoods. (id:60626)
RE/MAX Hallmark Realty Ltd.
133 Lupin Drive
Whitby, Ontario
Welcome to this vacant, fully renovated, legal 2-unit all brick bungalow in a highly sought after Whitby Neighborhood! This Exceptional property offers unmatched versatility for investors, multi-generational families, or buyers seeking rental income to offset mortgage costs. The bright and spacious main level features three generous bedrooms, a full four-piece bath, large windoes and updated finishes throughout-freshly painted, upgraded lighthing, and new window blinds. The legal one- bedroom basement apartment is registered with the Town of Whitby and includes a separate entrance, a fully renovated kitchen, a modern three- piece bathroom, new flooring and an open- concept living space- an ideal in-law suite or mortagage helper. Enjoy a fully fenced backyard perfect for family fun or pets, and a long driveway with a garage offerig parking for up to four vehicles. Conviently located near top-rated schools, parks, public transit, and all major amenities, this turn-key property offers. (id:60626)
Homelife Galaxy Real Estate Ltd.
45 1-Mcmurchy Avenue N
Brampton, Ontario
Welcome to this bright, spacious, and freshly painted 3-bedroom, 3-bathroom freehold corner townhome with no POTL or monthly maintenance fees! Nestled in a highly desirable area of Downtown Brampton, this move-in-ready home features a smart and functional layout, perfect for families, first-time buyers, or investors. Enjoy a modern kitchen with granite countertops, open-concept living and dining with laminate flooring throughout, and a large primary bedroom complete with a private ensuite. The walk-out finished basement offers endless potential ideal for creating a future in-law suite for extended family or extra rental income. Located just minutes from GO/VIA Rail station, and close to shopping centres, top-rated schools, parks, hospitals, highways, and all essential amenities. (id:60626)
Century 21 Property Zone Realty Inc.
469 Dewitt Road
Hamilton, Ontario
A rare opportunity to own this executive, end unit freehold townhouse filled with natural light. Steps to Lake Ontario with magnificient views from the master bedroom and the deck. Direct access to garage. Convenient Location with easy access to Highways, nearby parks, trails, schools Edgewater Marina, coveted Newport Yacht Club. (id:60626)
Sutton Group-Admiral Realty Inc.
111 Mountainview Road S
Halton Hills, Ontario
Charming and Versatile Bungalow in the Heart of Georgetown! Sits on a 50' x 111 lot and features a fully self-contained basement apartment with a private entrance ideal for investors or multigenerational living. The main floor offers 3 spacious bedrooms, open-concept kitchen/dining/family room perfect for entertaining. The basement unit includes 2 large bedrooms, a den, full kitchen, and 4-pc bath. 2 Seprate mailboxes Shared laundry, separate entrances, separate kitchens, and plenty of parking (1 carport + 4 driveway spots). Fully fenced backyard. Close to top-rated schools, Delrex Plaza, parks, and easy access to the 401. Great tenant already in place. Live in one unit and rent the other, or rent both! (id:60626)
Exp Realty
111 Erie Avenue
Brantford, Ontario
Welcome to 111 Erie Ave, a beautiful heritage-style home brimming with character and investment potential! Currently set up as a duplex, this property features a spacious 3-bedroom unit and a separate 1-bedroom unit, making it an excellent opportunity for investors or multi-generational living by turning it back into one house with a amazing in-law suit . But the potential doesnt stop there! With a third-floor space perfect for a studio unit and an 2 story garage that could be converted into an additional suite, this home offers endless possibilities. Whether youre looking to expand your rental portfolio or create additional living space, this property is a must-see. Located in a desirable area of Brantford, close to amenities, transit, and parks, this home is ready for its next owner to unlock its full potential. Buyer to conduct their own due diligence regarding additional units. Key Features: Two Existing Units: 3-bedroom & 1-bedroom. Potential for a Third & Fourth Unit (Buyer to verify feasibility) Heritage Charm & Character Throughout. Endless Investment Potential Dont miss out on this incredible opportunity! (id:60626)
Century 21 Heritage House Ltd




