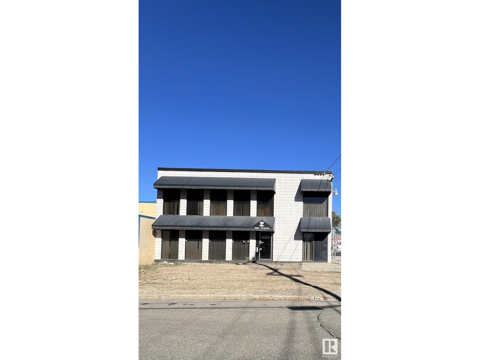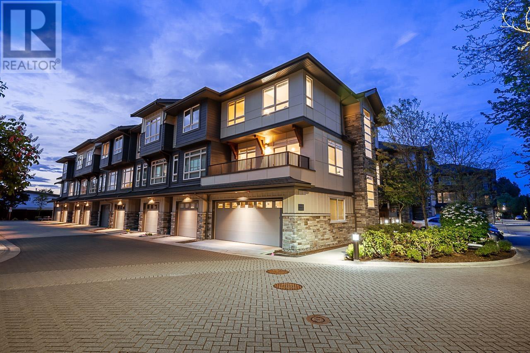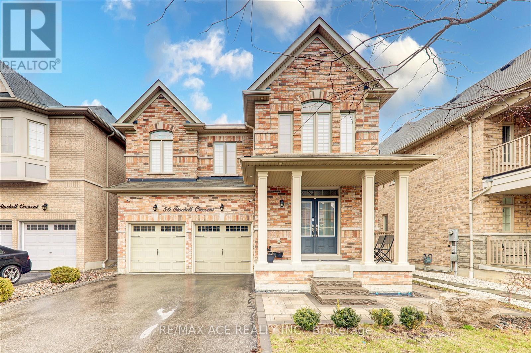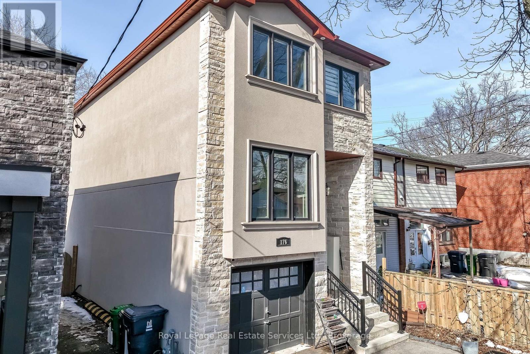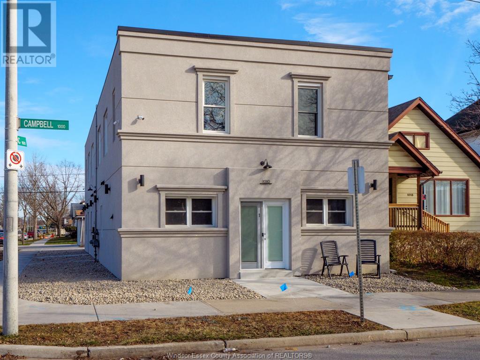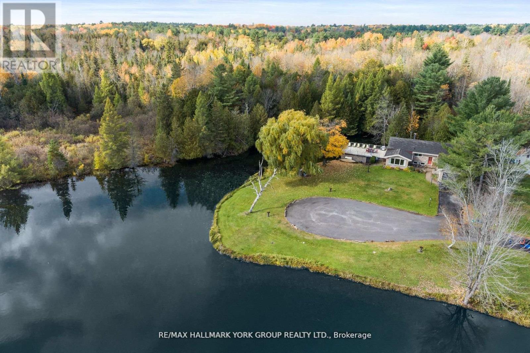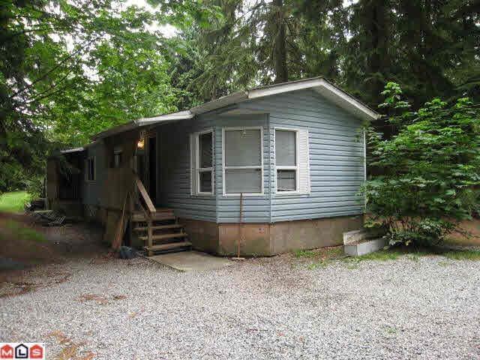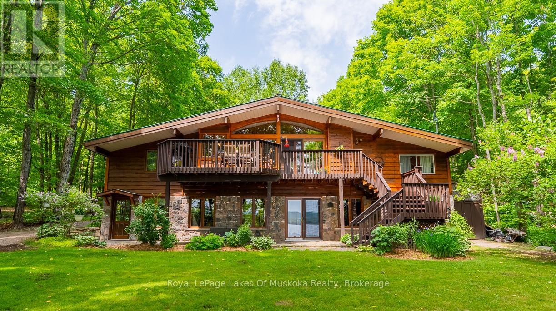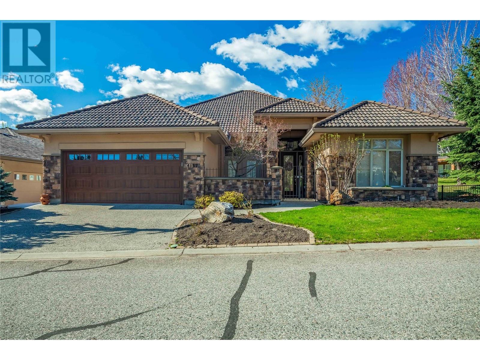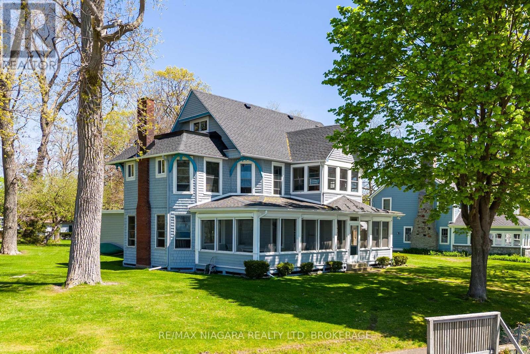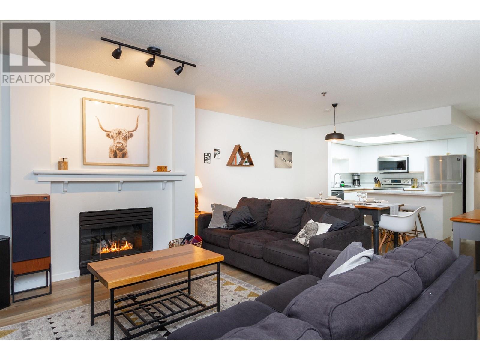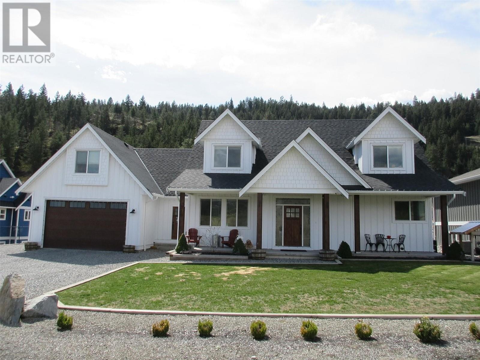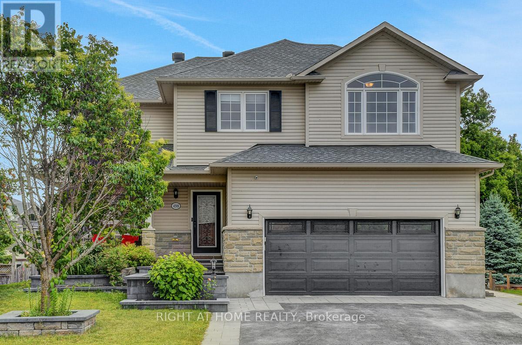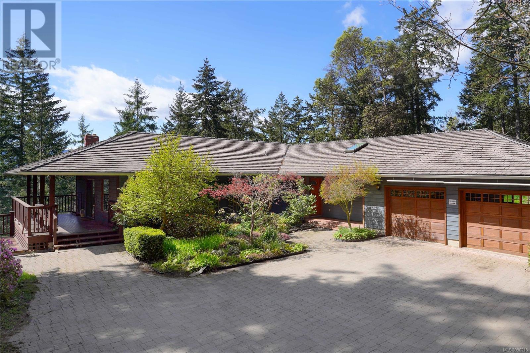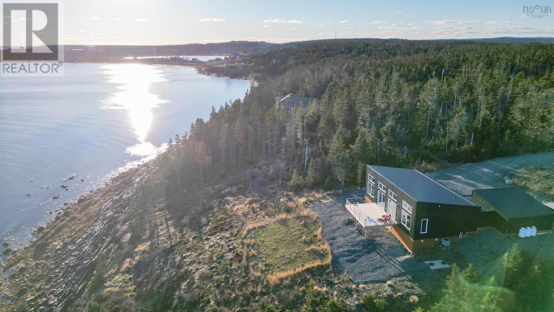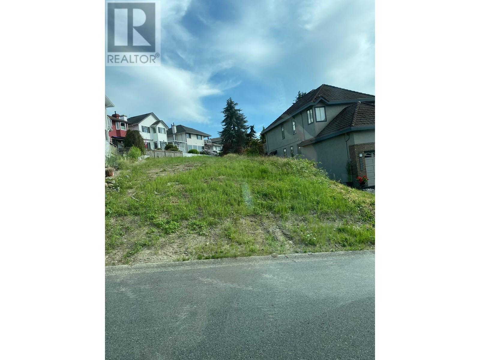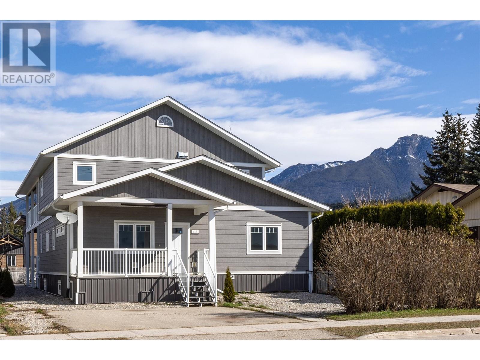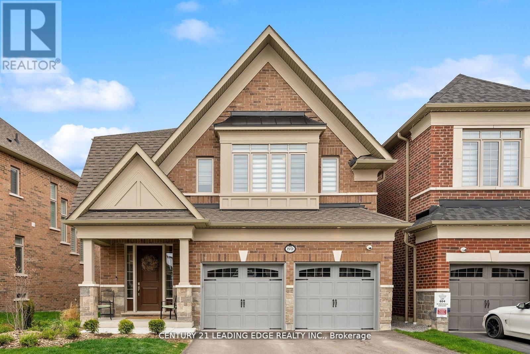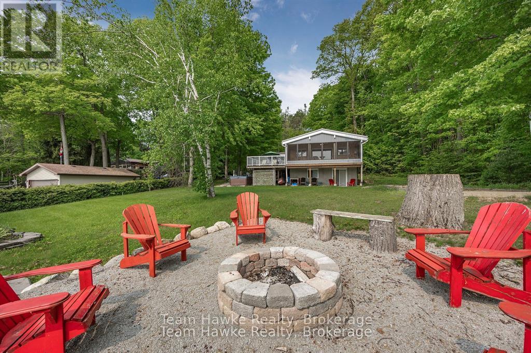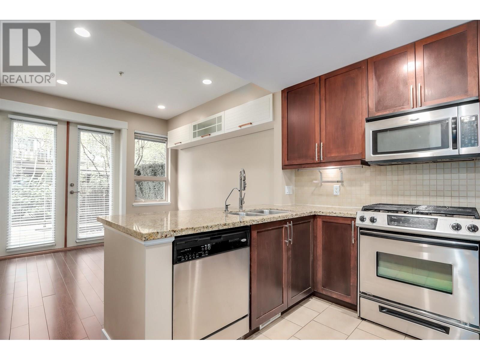12830 126 Av Nw
Edmonton, Alberta
Don't miss this opportunity! Located in the Hagman Estate Industrial Area this building contains a main floor ware house complete with 3 bays with potential to turn into 4 bays, office space on mainfloor currently occupied by owners, separate kitchen to warehouse and bathroom on main level, upstaris mezzanine contains 3 offices, washroom and full kiitchen, and storage area, plenty of outdoor storage space total square footage of property 14,282 (id:60626)
Sterling Real Estate
49 4991 No. 5 Road
Richmond, British Columbia
Rare opportunity in the coveted Wembley master-planned community! This stunning 1,679 SF townhome with a double garage and A/C offers a seamless blend of modern elegance and comfort. Featuring 4 beds and den/3.5 baths, this home boasts an array of upgrades including designer light fixtures, Nuheat floor heating in the bathroom, and an upgraded hood fan. As you enter the ground floor, you´ll find a generously sized bed and a full bath, perfect for guest accommodation. Moving to the main floor, you´ll enjoy a bright LR and a beautifully appointed kitchen with large windows that flood the space with natural light. A convenient balcony and a powder room complete this level, ensuring ease of access. Situated within top-rated high schools, elementary schools, shopping centers, and some of Richmond´s finest parks, Wembley is not just a home, but a lifestyle. Don't miss out on this exceptional property! (id:60626)
Exp Realty
56 Stockell Crescent
Ajax, Ontario
Welcome to this beautifully maintained 4-bedroom detached home with a spacious double car garage and no sidewalk-offering parking for up to 6 vehicles! Ideally located close to all major amenities, this stunning home features 9' ceilings, elegant pot lights, oak staircase, and hardwood flooring on the main level. Enjoy a large, upgraded kitchen with stainless steel appliances, perfect for entertaining and family meals. The home offers 4 generously sized bedrooms, including a luxurious primary bedroom with a 5-piece ensuite. Additional bedrooms feature their own well-appointed 4-piece and 3-piece bathrooms, plus a desirable good size office space-ideal for working from home. The exterior boasts a timeless brick and stone façade, interlock front and backyard, and a beautiful composite deck-perfect for outdoor BBQs and gatherings. No sidewalk means no snow shoveling hassle. A perfect move-in ready home for growing families! (id:60626)
RE/MAX Ace Realty Inc.
176 Leyton Avenue
Toronto, Ontario
Luxury living at its finest for a very affordable price. This beautiful custom home is a commuter's dream! Situated on a quiet street with easy access to TTC and GO Train service. Backs onto park and hiking trails. Gourmet kitchen will satisfy the most demanding chef in your family. Great open concept on the main level provides a comfortable environment for your family. Soaring ceilings, including 12 foot in the basement. Four large bedrooms upstairs. The basement has a separate entrance, and would work well as an in-law or nanny suite. There are hook ups for laundry equipment in the basement suite, as well. Great space throughout the home, including an expanded deck and a fully fenced yard with access to the park behind the home. Convenient location near schools, churches, mosque, Community Centre, several wonderful restaurants and everything the Danforth offers. (id:60626)
Royal LePage Real Estate Services Ltd.
1010 Campbell
Windsor, Ontario
PRIME INVESTMENT OPPORTUNITY- 100% occupied- 4 unit / 16 bedroom, 2 story walk-up apartment building. Fully renovated with new HVAC system, appliances, TV's, desks, chairs and each 4 bedroom unit has own laundry facilities. Includes new roof (2022). Storage in basement and includes 2 car garage. Bus stop directly outside the door. Call LB for details and showing instructions. (id:60626)
Royal LePage Binder Real Estate - 636
25 Shelley Drive
Kawartha Lakes, Ontario
NEW PRICE!! Act fast, this Breathtaking Stone & Brick Waterfront Bungalow Wont Last & now is your chance to Escape the Hectic City Life! Imagine waking up every day to the beauty of Lake Scugog this stunning Bungalow with finished Walk-out Basement offers the perfect blend of luxury & convenience. From the moment you arrive, youll be captivated by the peaceful surroundings and spectacular water views. The Kids or Grandbabies will love watching Loons, Ducks & Swans! The Home's Open-Concept layout is designed for Modern Living & Entertaining. The Living/Dining Room, & Kitchen flow seamlessly together, featuring Granite Countertops & a Breakfast Bar plus a 4-season Sunroom & Deck for lake breezes. The main level features 3 Spacious Bedrooms, including a Lake-Facing Primary Bedroom, Ensuite & walk-in Closet plus, a main floor Laundry Room. Lots of room for the Entire Family or possible potential for the In-Laws with Direct Garage access into the finished Lower Level: a Recreation Room w/ Fireplace, Wet Bar, a 3 pc Bathroom, additional Bedroom, space for a Gym or Office & a Walk-Out to the covered Patio. At the waters edge, a Rustic Gazebo, & Firepit for unforgettable evenings under the stars & Bunkie & Workshop. Boat, Fish, or Paddle board the best Sandbar Swimming Spot is just a quick boat ride away add to the incredible Lifestyle this Home offers! Friendly Waterfront Community. Short drive to Port Perry or Lindsay & less than an hour from the GTA, Peterborough, Markham & Thornhill**this is your perfect escape w/ everything within reach. DON'T let this rare opportunity slip away make Lakefront Living your reality before someone else does! (id:60626)
Royal LePage Frank Real Estate
1 Wigston Court
Whitby, Ontario
Welcome to 1 Wigston Court, Whitby! Nestled in the Highly Sought-After Rolling Acres Community. Flooded With Natural Light, Spacious Beautifully ****More Than $200,000 Spent on Renovations and Improvements**** 4+1 (Generously Sized) Bedroom, 4 Bathroom Home. Featuring a ****One Of A Kind Bright, Modern Layout****on A Premium Corner Lot, Offers Comfort and Style in Every Corner. 3,246 Square Feet Above The Ground Plus A Finished Basement Including 5th. Bedroom, 3 Pc Bathroom, and A Huge Family Or Recreation Room, With the Potential for A Separate Basement Entrance! ****More Than 4500 SF Total Living Space ****The Gourmet Eat-In Kitchen Is A Chef's Dream. Perfect for Families Looking to Settle Down and Grow. Heated Floors in Two Upstairs Bathrooms. Pot Lights Throughout The Home. Beautiful Open-Concept Staircase & Cozy Fireplace. Huge Interlocking Front and Backyard With Gazebo Ideal for Family Gatherings. ******Double Car Garage Plus 6 Parking Space on Driveway!***** New Furnace, AC, Hot Water Tank, and Fresh Paint. Enjoy Walking Distance to Schools, Parks, Shopping, and Just Minutes to Hwy 401 & 407, Making Commuting Easy and Convenient. This is truly a Move-In Ready Family Home in a Prime Location! (id:60626)
Century 21 Heritage Group Ltd.
102 Albert Street
Kawartha Lakes, Ontario
A rare opportunity with a $700,000 vendor take-back mortgage available at an attractive 0% interest rate for a term of two (2) years. Welcome to your paradise! This remarkable 3-bed waterfront bungalow is nestled along the stunning Gull River, with direct access to the picturesque Balsam Lake in Kawartha Lakes. Located in the charming town of Coboconk (Coby), this property is situated in the heart of cottage country & offers convenient access to Highway 35 making it a mere 1.5-hour drive from Toronto. Prepare to be captivated by the mesmerizing water views that greet you from almost every room in this delightful home. Step out onto the expansive deck, overlooking the tranquil Gull River, and immerse yourself in the beauty of nature. Enjoy the convenience of sandy swimming and excellent fishing opportunities right from your private dock. With its superb location, this property presents an exceptional opportunity for short-term rentals, offering the potential for additional income. Privacy is paramount in this haven, allowing you to relish the serenity and seclusion this waterfront retreat provides. The Boathouse is a true gem, accommodating two fishing boats or one large boat, allowing you to effortlessly explore the waters at your leisure. Privacy is paramount in this haven, allowing you to relish in the serenity and seclusion that this waterfront retreat provides. Create memories that will last a lifetime and indulge in the countless recreational activities that await you. (id:60626)
RE/MAX Hallmark York Group Realty Ltd.
9360 Erickson Street
Mission, British Columbia
Embrace the chance to enjoy country living just a short 7-minute drive from town. This stunning 5.15-acre property is nestled in a highly sought-after area, featuring a picturesque landscape with lush trees. The property includes a two bedroom mobile home, offering both comfort and convenience in a serene setting. Call for more details! (id:60626)
Top Producers Realty Ltd.
168 Lakeshore Road
Armour, Ontario
First time offered for sale! This cherished year-round waterfront home on Pickerel Lake, formerly known as 'Lasting Impressions', is ready for its next chapter. Nestled on a beautifully landscaped and private 0.8-acre lot with 100 feet of natural shoreline, this cherished retreat offers four-season comfort, tranquility, and endless recreation. Enjoy breathtaking lake views, sandy beach entry, deep water off the dock for swimming and boating, and a private snowmobile path to the lake. Mature trees, perennial gardens, and a peaceful waterfall beside a flagstone patio create a truly serene outdoor haven. You're welcomed by a striking granite stone entrance while beautiful flagstone steps lead to the lake, and front and rear decks offer multiple places to relax or entertain. Crafted with top-quality B.C. red cedar on all buildings, the main home features a warm and functional layout with 3+1 bedrooms upstairs and 2 more in the finished walkout basement. The inviting living room with lake views boasts a stunning fieldstone propane fireplace, and the stylish Cutters Edge kitchen has ample cabinetry, and a Vermont Castings propane stove in the dining area. Comfort and efficiency abound with propane radiant in-floor heating on both levels, a new heat pump with A/C, hot water on demand, drilled well, a woodstove (WETT certified), lake-drawn water system for the gardens, and a generator for backup power. Additional highlights include a massive 40' x 26' insulated/heated workshop with hydro, an oversized double garage, attached woodshed, propane BBQ hookup, invisible dog fence, and a charming cedar bunkie, ideal for guests, a studio, or a creative retreat. Plentiful parking accommodates vehicles, trailers, ATVs, snowmobiles, and more. Located on a well-maintained year-round road just 15 minutes from Hwy 11 and Burks Falls and close to OFSC trails! A rare and lovingly maintained property offering year-round lakeside living at its best -your Pickerel Lake paradise awaits! (id:60626)
Royal LePage Lakes Of Muskoka Realty
4157 Gallaghers Parkland Drive
Kelowna, British Columbia
This gorgeous rancher with basement backs onto a large park space! It's large and well priced! Private location with green space on 2 sides and only 1 neighbour next door. Popular “Troon” open floor plan, 4189 sq. ft., 5 bedrooms, 3 full bathrooms. 2 bedrooms + den on the main floor, 3 more bedrooms down stairs. Huge rec/media room - built with an engineered beam, so no pillars will get in the way of your games area and media area. Other rooms include family room, den, gym, flex room, and bonus room (possible wine cellar). Lots of great outdoor living space, with a fenced courtyard out front, and large covered patio on the park side. Renovations in 2017, include quartz counter tops, large island, floor to ceiling cabinets, all new appliances in kitchen, new California shutters and Hunter Douglas blinds, outdoor cooking area, LED lighting throughout, all new appliances, opened up walls, lots of built-in cabinetry in the media room and more. Brand new washer & dryer! Other features: grand foyer, 3 gas fireplaces, lots of French doors, full surround sound in basement, heated floor & granite in basement bathroom, 11’ ceilings upstairs, 9’ in basement. Double garage + a spot for your golf cart. You'll also love the amenities at Gallagher’s Canyon – 2 golf courses, tennis courts, indoor pool, exceptional fitness centre, billiards, woodwork shop, yoga, Pilates & more. Enjoy the peace & tranquility of a country setting only minutes from city amenities! Live the Okanagan Lifestyle! (id:60626)
Century 21 Assurance Realty Ltd
183 Maple Lane
Fort Erie, Ontario
183 Maple Lane presents a rare chance to own a lakefront property in the coveted Crescent Beach Association, where listings are few and the lifestyle is unmatched. Set along a stretch of private white sand beach, this 3,275 sq. ft. home captures uninterrupted views of Lake Erie from nearly every angle. With four bedrooms and three bathrooms, the layout is spacious and welcoming. The oversized primary bedroom offers a peaceful retreat, while the second-floor sunroom is the perfect spot to take in morning light and sweeping lake views. A third-floor loft adds a touch of summer magic ideal for entertaining guests or hosting lakeside gatherings. From the screened-in porch to the cozy wood-burning fireplace and attached two-car garage, this home blends charm and comfort in an unbeatable setting. Tucked away on a private road, the home enjoys peaceful surroundings and a sense of serenity rarely found on the lake. This is more than a home its a front-row seat to life on the lake. LUXURY CERTIFIED (id:60626)
RE/MAX Niagara Realty Ltd
122 3309 Ptarmigan Place
Whistler, British Columbia
Nestled within the serene confines of Greyhawk, in the esteemed Blueberry Hill area, this 2-bedroom, 2-bathroom unit offers an idyllic retreat just moments away from the vibrant pulse of Whistler Village. Positioned above the lush expanse of Whistler Golf Course, the unit boasts remarkable spaciousness complemented by a delightful outdoor patio, ideal for soaking in the surrounding natural beauty. With ample owner storage and meticulous upkeep, this residence exudes a welcoming ambiance, adorned with tasteful decor that enhances its charm. Whether as a cherished family abode or a weekend escape, its versatility shines, providing an excellent venue for gatherings and entertainment. Phase 1 designation permits nightly rentals alongside unrestricted personal use. New roof 2024 (paid). (id:60626)
Angell Hasman & Associates Realty Ltd.
310 Lindley Creek Road
Merritt, British Columbia
Custom built, bright, solar powered home in the city limits of Merritt w/ country style living on .49 acre lot that backs onto crown land. The home features 4200+ sq. ft of living space that includes 2 levels & fully finished basement w/ in-law suite & separate entry. Upper level has 3 bedroom w/ one full bathroom. Main level offers a flex room, vaulted ceilings, nice open design w/ kitchen, dining & living room w/ gas fireplace. Kitchen offers lots of cabinets, center eating island, wall oven as well as a double oven/stove, a 2 piece power room, laundry area, entry to attached garage & bonus room above garage for kids playroom, extra bedroom or ?. Basement offers a large family room & 2 additional bedrooms, also bonus in-law suite w/ one bedroom, full bathroom w/ stacking Washer & Dryer, living room & kitchen. The lot is .49 acres & offers privacy, large 30 X 41 detached shop w/ fully furnished carriage home above – 2 bedrooms, full bathroom, open living, dining & kitchen w/ center island, laundry by entry. Views are amazing from the suite. Additional features include: solar panels on home & shop, covered RV parking w/ water & power, sea can for storage, great fire pit area, nice covered lounging/entertaining area, underground sprinklers in backyard, chicken coop & run, and so much more! Call today for your appointment to view all this home has to offer you and your family. Please allow min. 24 hours for appointments. All measurements are approx. Listed by RE/MAX LEGACY (id:60626)
RE/MAX Legacy
498 Landswood Way
Ottawa, Ontario
Open House Saturday 1:00 - 2:30 P.M., July 19, 2025 Beautifully Updated Holitzner built home with walk-out lower level on a huge premium lot in highly sought after Deer Run! This spacious 6 bedroom family home offers open concept design, living room with soaring ceiling, separate dining area, gourmet kitchen with breakfast island, granite counters, eating area & access to back deck with BBQ hook-up & awning, main floor laundry, sunken family room with stoned gas fireplace, stunning open wood staircase to 2nd floor with iron spindles, primary bedroom with 5pce ensuite, generous room sizes throughout, 4 gorgeous bathrooms, 2 gas fireplaces and 1 electric, finished bright walk-out offers another kitchen, 2 bedrooms, bath, rec room, 2nd laundry & access to screened in covered area (great in-law suite or teen retreat), no carpet, pot lighting & so much more! Located on a desired quiet family street, immense backyard is fenced & treed with storage shed & irrigation, too many features & updates to mention! Family living at its Best. (id:60626)
Right At Home Realty
332 Sky Valley Rd
Salt Spring, British Columbia
Experience the magic of Salt Spring Island living in this exceptional home set on over 3 acres of natural beauty. Surrounded by towering trees and peaceful forest, this property offers excellent privacy & tranquillity. The residence is thoughtfully designed with a versatile floor plan and higher-end finishes. A chef's kitchen provides plenty of prep & storage space with a full pantry, while an open concept living/dining area is well suited for entertaining. Ideal for single-level living with 3 bedrooms on the main floor and a spa-inspired ensuite. The private lower level offers a spacious hobby room, a family room, & a 4th bedroom. A generous double garage ensures ample parking and storage, while the detached, fully outfitted workshop provides a versatile space for professional pursuits. Close to Cusheon Lake and directly neighbouring a nature preserve with walking trails, this property is a rare offering that blends elegance, functionality, and privacy in a sought-after location. (id:60626)
Macdonald Realty Salt Spring Island
Engel & Volkers Vancouver Island
200 Middle Road
Kingsburg, Nova Scotia
Appropriately named The Black Pearl, this new home is a rare gem with a contemporary chic design, clad with black metal siding and roof, and set in the sought-after village community of Kingsburg, moments from quiet Kingsburg beach, world-renowned hiking trail Gaff Point and Hirtles Beach. Well set back on solid rock, approx. 150 ft of oceanfront and 4.7 acres. Its elemental beauty will truly captivate you however it is the quality build that will make it a sure bet. With its ICF fireproof construction and all the bells and whistles of a new home, you can relax into any season and enjoy the wildest storms comfortably. The open-concept custom kitchen with its large Silestone Costentino countertop island and adjoining living room are perfect for preparing romantic dinners or hosting guests. The main bedroom seamlessly transitions with its impressive views, walk-in closet and large ensuite bathroom with in-floor heat. Experience this convenience throughout with a second bedroom, additional bathroom, mudroom, attached double garage, spacious laundry area, high ceilings, beautiful lighting, ducted heat/cool/humidity control system and a 1476 sq. ft., bone dry 6.2 ft high concreted basement that is encapsulated and shares the ambient climate of the home. With vast ever-changing views from the large deck or ocean-facing windows throughout, you'll be living luxuriously with both sunrise coffees and moonlit soaker tub moments. This one-level, TURN-KEY home with its tasteful modern furnishings would be ideal for retirement, professionals, a vacation home, an investment or a small family as there is plenty of room for expansion on the property and the new septic is designed for three rooms. Please ask your agent for a complete Digital Information Booklet to review all the features as there are too many to include here. (id:60626)
Engel & Volkers (Lunenburg)
401 5055 Springs Boulevard
Delta, British Columbia
TSAWWASSEN SPRINGS - GOLF RESORT LIVING at its FINEST! This stunning, rare & super spacious 1650 sq ft, 3 bdrm suite has it all - 9 ft ceilings, high-end kitchen with top of the line Fisher Paykel appliances, entertainment sized living/dining room, large master with walk in closet, separated 2nd bdrm w/ensuite, 3rd bdrm for home office/den + a well organized laundry/storage room. The sun soaked oversized 22.5 X 12 ft south exposed balcony provides gas hook up for BBQ & patio heater + 180 degree views of the resort, bluff & Gulf Islands to the west. Concrete construction, geothermal heating/cooling & EV parking all within a 5 minute walk to golf course, driving range, fitness centre, Pat Quinn´s Restaurant, Nat´s Coffee & Newman´s Fine Foods. Come & enjoy the lifestyle! Open House Sat 2-4:00. (id:60626)
Royal LePage Sussex
2658 Klassen Court
Port Coquitlam, British Columbia
Bare Lot 6465 Sq Ft In Citadel Area of Port Coquitlam, near to highway in good neighbourhood, services at lot line. Bring your development plans. (id:60626)
Royal LePage West Real Estate Services
615 9th Street S
Golden, British Columbia
A rare and versatile property in the heart of Golden, ideal for multi-generational families, investors, or those seeking flexible living arrangements. Built in 2020 and still under home warranty, this thoughtfully designed home features three self-contained living spaces. Two of the 2-bedroom units are officially classified as a single dwelling, making it perfect for extended families or shared living. Above the oversized attached double garage, you'll find a fully legal and private 2-bedroom suite—ideal for guests, rental income, or independent family members. Enjoy quality finishes throughout, a modern kitchen, and bright, spacious living areas—some virtually staged to help showcase the home’s full potential. The large covered deck offers beautiful mountain views, and the central location across from the elementary school keeps you close to downtown, recreation, and all amenities. Whether you're looking to generate income, live with loved ones, or simply invest in Golden's growing market, this one-of-a-kind home offers outstanding value and flexibility. (id:60626)
Exp Realty
89 Deer Ridge Crescent
Whitby, Ontario
PRICED TO SELL!! Move quickly on this outstanding home before its gone!! PREMIUM Location BACKING onto Trees!. Privacy PLUS! NO Neighbors behind you! Located in a Executive community close to Heber Downs and Spa! Fantastic Floor Plan with lots of natural Light from oversized windows! ! Stunning from top to bottom! 4-Bedroom -FIVE bathroom Detached home with Gourmet Kitchen with Centre Quartz Island! 10ft smooth ceiling on the main floor and 9ft ceilings on upper level and Partially finished basement! Stunning 6 Piece Ensuite in the Primary Washroom! Jack and Jill Washroom! (two sharing an ensuite) Practicality meets convenience with laundry on the second floor . The Partially finished basement adds versatility, perfect for accommodating extended family! This home also features central vacuum, air exchanger, central A/C and so much more .All Custom Zebra Blinds! All electrical light fixtures, Brand New Stainless Steel Appliances! TWO washer, dryer's. All just minutes from Hwy 412, Walmart, Home Depot, Sheridan Nurseries, grocery stores, restaurants etc. Don't miss your chance to make this exceptional property your new home! ! Extras:: All Custom Zebra Blinds! All electrical light fixtures, Brand New Stainless Steel Appliances! TWO washer, dryer's. HUGE Walk-in Pantry Too many upgrades to List! Over $270,000 less than same model sold across the street! Wont last Long! (id:60626)
Century 21 Leading Edge Realty Inc.
23 Timcourt Drive
Tiny, Ontario
Escape the city and embrace lakeside living at its finest! Just 15 minutes from Penetanguishene and under 2 hours from the GTA. Nestled on a beautifully landscaped 3/4 acre lot, with hundreds of feet of private shoreline, this four season lakefront home offers calm, swimmable waters and a shallow sandy entry, creating warmer temperatures that are ideal for families and swimmers alike - a rare find compared to larger, busier water bodies. With just under 2,400 finished square feet, this spacious home features 3 bedrooms, 3 bathrooms, and a layout designed for comfort and connection. The main floor primary suite includes a private ensuite and custom built-in wardrobes, while the open-concept living and dining areas flow into an enclosed lake-facing sunroom with southeastern exposure. Perfect for enjoying gentle breezes and morning light. Sunroom windows can be popped out for summer enjoyment, with screens always in place. The well appointed kitchen offers generous counter space, a built-in dishwasher, and ample storage. On the lower level, you'll find a walkout basement with an additional bedroom and two versatile bonus rooms, ideal for guests, a home gym, or hobby spaces. Outdoor living is just as impressive: relax in the hot tub, gather around the fire pit, or enjoy games at the bocce ball court and horseshoe pits on the point. The fully insulated and heated detached double garage (approx. 800 sq ft) doubles as an entertainer's dream, complete with a bar, ping pong table, and air hockey setup, this is your ultimate year-round hangout zone. Other features include a private dock, large paved driveway, forced air gas heating, and central air for year round comfort. Best of all, this turnkey property is being sold fully furnished, just bring your swimsuit and start enjoying lake life from day one. Ask your REALTOR for the list of excluded chattels. (id:60626)
Team Hawke Realty
2205 1111 Alberni Street
Vancouver, British Columbia
Welcome home to this incredible NE facing 2-bed, 2-bath corner suite inthe Hyatt, Vancouver's tallest building. Enjoy an efficient, light-filled floor plan with no wasted space-featuring a dream kitchen with a central island, Sub-Zero fridge, Miele appliances, granite counters, and floor-to-ceiling windows. The primary bedroom boasts a large walk-in closet and spa-like ensuite. Added luxuries include 9-ft ceilings, hardwood flooring, and geothermal heating & cooling. Experience world-class amenities such as 24-hour concierge, outdoor pool & spa, and a state-of-the-art fitness center-all steps from Vancouver's finest dining, shopping, and Stanley Park. Bonus: 2 Storage Units + 1 Parking + High end Luxury Furniture. (id:60626)
RE/MAX Masters Realty
319 E 15 Street
North Vancouver, British Columbia
The Avondale,a great family home just 2 blocks from Lonsdale.This bright home features 3 bedrooms plus den and 3 full bathrooms.The main floor has radiant in-floor heating,9´ceilings and hardwood floors.Other features are a living room with fireplace and a kitchen you will appreciate with lots of cabinets,granite counter tops,stainless steel appliances,gas range,plus a family/eating area with french doors open to a private patio that is ideal for outdoor entertaining and gardening.Ideal having a 1 bedroom/bath down for a guest retreat,rental or flex space.In-suite storage and secured underground parking with direct home entry for super convenience.Amazing easy access to parks,Lonsdale,Transit,recreation or entertainment North Van offers.This Lonsdale home is the perfect for any family. (id:60626)
RE/MAX Results Realty

