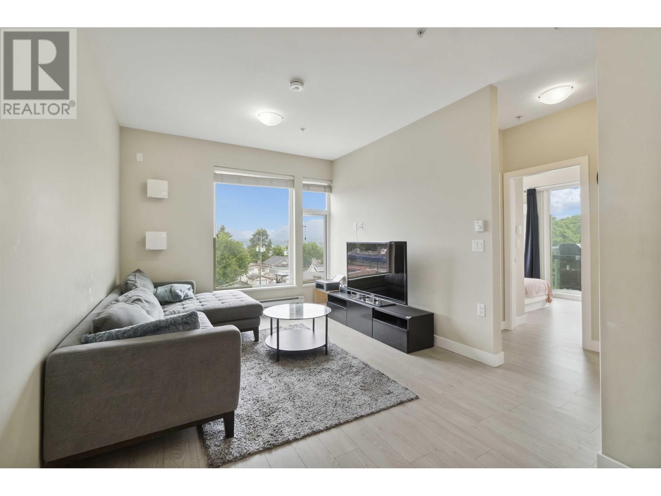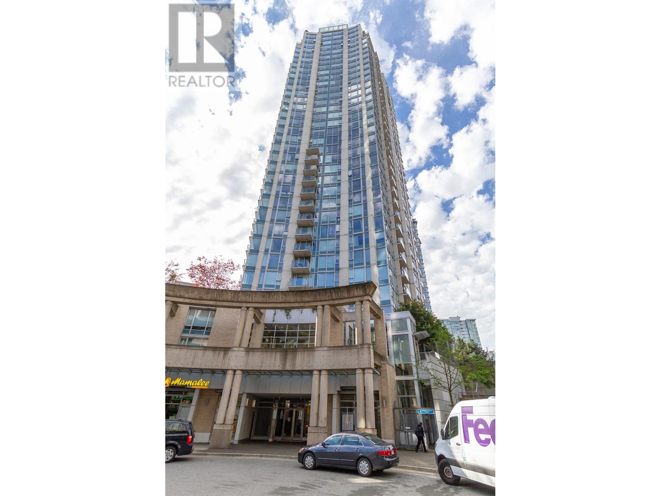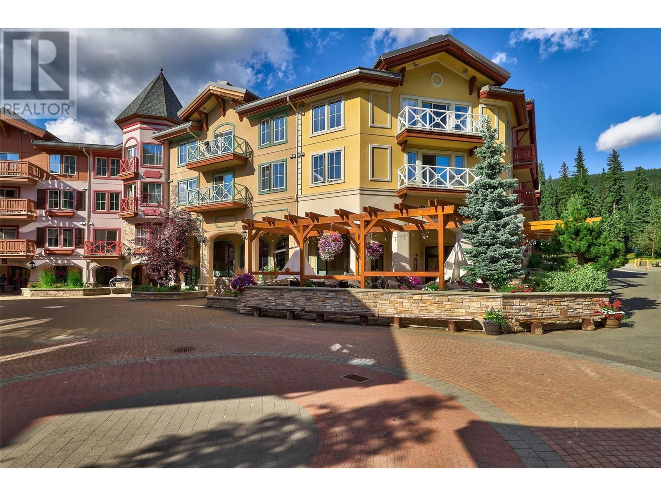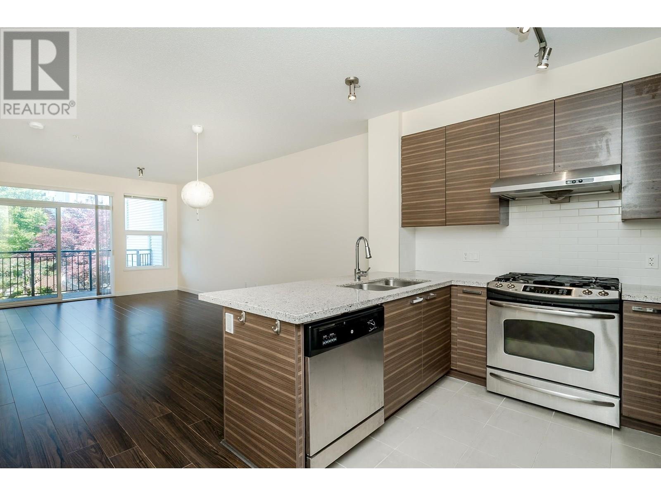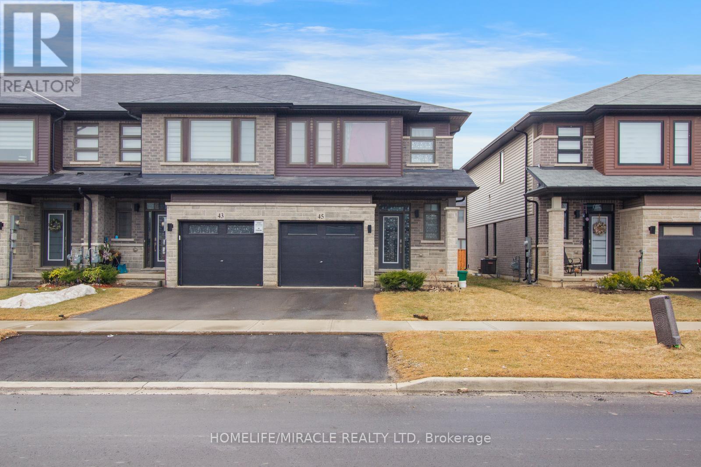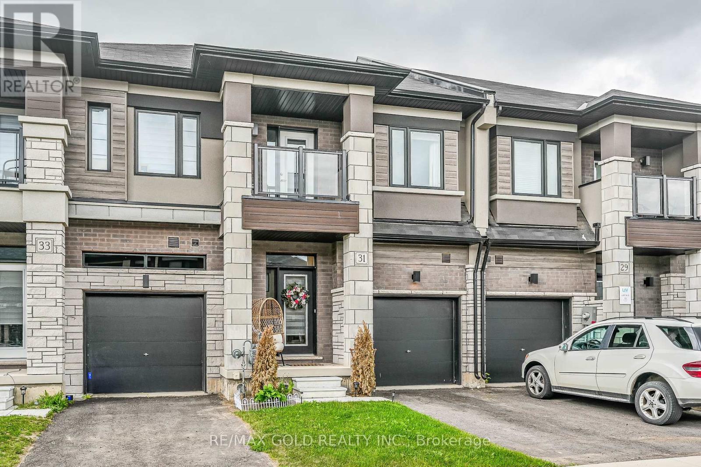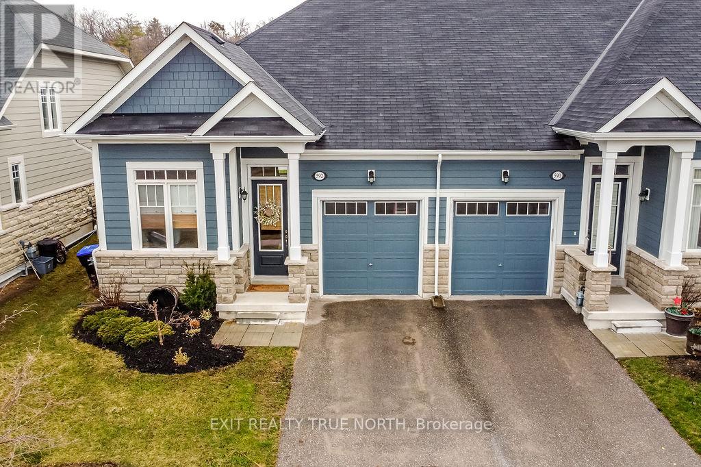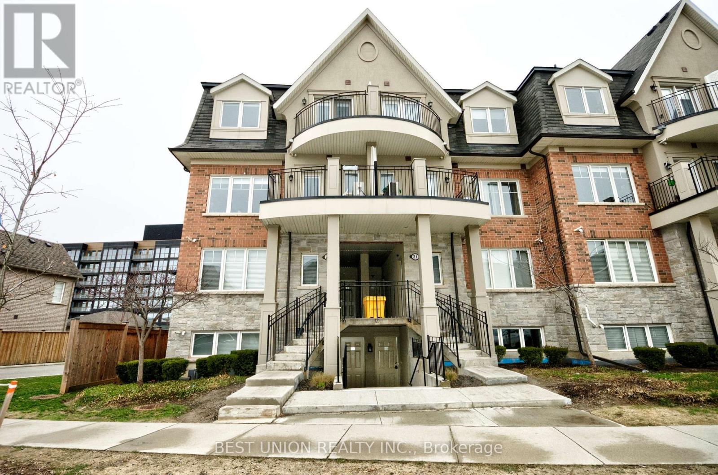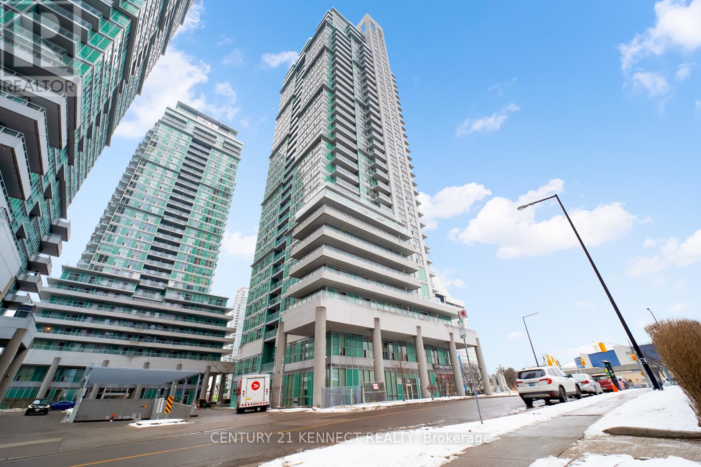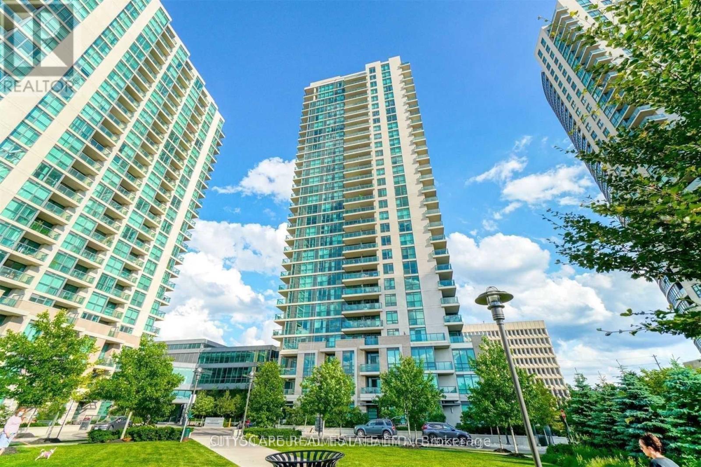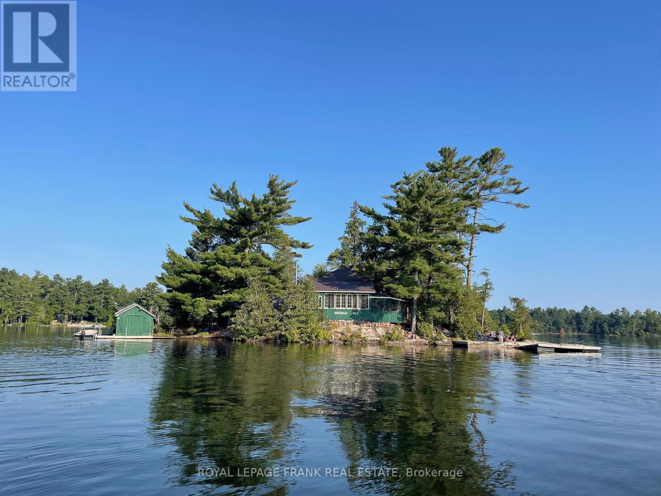Ph8 1838 Renfrew Street
Vancouver, British Columbia
PRIME LOCATION and STUNNING PANORAMIC 270 DEGREE MOUNTAIN & CITY VIEWS! Perched on the top floor of this highly desirable boutique building, this 2 Bed 2 Bath CORNER UNIT PENTHOUSE features 9' ceilings, modern contemporary open concept design framed by natural light and scenic vistas. Located on the quiet side of the building, the breathtaking 270 degree views of the North Shore mountains and the city skyline can be seen from multiple rooms, including your private balcony. Location is unbeatable - just steps from T&T Supermarket, restaurants, shops, banks and recreation, with Renfrew Skytrain Station around the corner and quick access to Highway 1. This rarely available corner Penthouse offers an exceptional lifestyle in the heart of Renfrew Heights - book your showing today! (id:60626)
RE/MAX Magnolia
901 188 Keefer Place
Vancouver, British Columbia
Welcome to the only large 1 bedroom + den currently available in the building! Perfectly positioned in the heart of downtown Vancouver, this home offers an urban lifestyle with unbeatable access to the Stadium, Skytrain, grocery stores, and more. Enjoy upgraded flooring and an open layout perfect for modern living. The spacious den is ideal for a home office, guest room, or extra storage. Large windows provide vibrant city views and fill the space with natural light. This Airbnb- friendly building features great amenities, including a secure bike rack, one parking stall, and a storage locker. Whether you're an investor or an end user, this is an excellent opportunity to own a versatile property in one of Vancouver's most sought after areas. ONE OF THE ONLY AIR B AND B PERMITTED IN THE CITY. Open house Sunday July 20th 12:00pm - 1:00pm has been cancelled. (id:60626)
Sutton Group-West Coast Realty
3250 Village Way Unit# 1201abcd
Sun Peaks, British Columbia
Rare full ownership offering of all four quarter shares! Enjoy ultimate flexibility for personal use and revenue potential with this fully serviced, south-facing 2-bedroom, 2-bath suite in The Residences. This exceptional inner village retreat is fully furnished and offers a seamless blend of comfort and convenience. The open-concept layout features a welcoming living area with a cosy fireplace, a well-appointed kitchen with granite countertops and stainless steel appliances, and a private sundeck where you can unwind and take in the lively village setting. With unbeatable ski-in/ski-out access and just steps to dining, shopping, and year-round recreation, owners also enjoy premium amenities including outdoor hot tubs, a heated pool, fitness centre, 24-hour concierge, secure underground parking, and ski & bike valet. Professionally managed for hassle-free ownership. Monthly fees include all expenses: strata fees, management fees, property taxes, utilities, and tourism tax. See listing for video & 3D tours. GST applies. Revenue statements available upon request. (id:60626)
Engel & Volkers Kamloops (Sun Peaks)
807 Bayview Terrace Sw
Airdrie, Alberta
The Levi by Calbridge Homes is a beautifully designed 3-bedroom, 2.5-bathroom home with a double attached garage, offering both style and functionality. The upper level features a versatile den, perfect for a kids study room or office space. The L-shaped kitchen boasts 36” high upper cabinetry with a stylish tiled backsplash, an upgraded appliance package, elegant stone countertops, and a convenient walk-through pantry leading to the mudroom. Upstairs, you'll find three spacious bedrooms, two well-appointed bathrooms, a cozy bonus room, and a large laundry room. The private ensuite for the primary bedroom adds an extra touch of luxury, making this home a perfect blend of comfort and convenience. (id:60626)
Bode Platform Inc.
45 Athabaska Road
Barrie, Ontario
Beautiful Home in the Desirable South West End of BarrieLocated in the popular South West end of Barrie, this charming home offers convenient access to all amenities and Highway 400. The open-concept layout features a spacious living area with a separate dining room and an eat-in kitchen, perfect for family gatherings and entertaining guests.Step inside to discover neutral decor complemented by high-quality laminate flooring throughout. The main level walks out to a large deck, ideal for outdoor entertaining, overlooking a fully fenced private yardperfect for kids and pets.The lower level boasts a separate family room with a rough-in for an additional bathroom, providing versatile space for relaxation or work-from-home needs. (id:60626)
Zolo Realty
709 - 91 Townsgate Drive
Vaughan, Ontario
Immaculate 2-Bedroom Corner Unit with stunning South/east views freshly renovated, two Bathrooms, opens Large Balcony, approx. sq ft 1,142, extra large Locker ( Owned ), near Steeles and Bathurst, Brand New Carpet and fresh paint throughout, living and dining with walk out to balcony, custom kitchen cabinetry and bright eat-in-Kitchen, primary bedroom with 4- piece ensuite and his & hers closets. second bedroom - ideal for home office, nursery, or guest room, ensuite laundry with washer and dryer. Balcony with southeast exposure offering beautiful morning light and treetop views and Toronto skyline views. 1 Drive Parking Space. (id:60626)
Forest Hill Real Estate Inc.
222 9399 Odlin Road
Richmond, British Columbia
Experience modern living at Mayfair Place by Polygon! This 858 sqft, 2-bed, 2-bath unit offers an open-concept layout with 9' ceilings and oversized windows for abundant natural light. The gourmet kitchen boasts stainless steel appliances and a gas stove. Relax in your huge master bedroom with a walk-in closet, or step out onto your private balcony overlooking a serene courtyard. Enjoy resort-style amenities at the 2-level clubhouse, featuring an outdoor pool, hot tub, and fitness center. Benefit from geothermal heating/AC, gas, and hot water included in strata fees. This prime Richmond location is just steps from the Skytrain, shopping, and Wal-Mart. Plus, it includes two side-by-side parking stalls and a storage locker. Don't miss this must-see home! (id:60626)
RE/MAX Crest Realty
2039 209 St Nw
Edmonton, Alberta
Brand New Home by Mattamy Homes in the master planned community Stillwater. This stunning SMYTHE detached home offers 5 bedrooms & 3 bathrooms! The open concept and inviting main floor features 9' ceilings, full bed and bath! The grand gourmet kitchen come with included appliances, quartz countertops, waterline to fridge and a walk-in pantry. The gas BBQ line off the rear, is an added bonus for those summer BBQ's! As you make your way upstairs, you'll continue to be impressed with the large bonus room, convenient walk in laundry room, 5 piece bath & 4 bedrooms. The master is a true oasis, complete with a luxurious ensuite with double sinks. Enjoy the separate side entrance, double attached garage, basement bathroom rough ins and front yard landscaping. Enjoy access to amenities including a playground, planned schools, commercial, a wetland reserve, and rec facilities. There is an HOA Fee. UNDER CONSTRUCTION! First (3) photos are of the interior colors, rest are of the floor plan. Photos may differ. (id:60626)
Mozaic Realty Group
45 June Callwood Way
Brantford, Ontario
Welcome to 45 June Callwood Way, a luxurious end-unit townhouse located in the West End of Brantford. This home features modern curb appeal and loads of upgrades, offering 3 bedrooms, 2.5 bathrooms and a single car garage. Step inside to find freshly painted interiors and elegant flooring flowing seamlessly through the main level. The open concept main floor plan is perfect for entertaining families and friends. The kitchen offers modern cabinetry, countertops, an island and stainless-steel appliances. The main floor is complete with a conveniently placed powder room. Upstairs the spacious primary bedroom has a walk-in closet. This floor offers 2 additional bedrooms, a full bathroom and upper floor laundry for convenience. (id:60626)
Homelife/miracle Realty Ltd
31 Bowery Road
Brantford, Ontario
Modern 3-bedroom, 2.5-bath townhouse in a quiet and growing Brantford community. Bright and functional layout with a welcoming entryway, garage access, and convenient main floor powder room. The open-concept living space includes 9 ceilings, and a stylish kitchen with island seating and walkout to the backyard. Upstairs offers a large primary suite with double sinks, glass shower, and soaker tub. All bedrooms are well-proportioned, and the third bedroom features a private balcony. Upgrades include large windows, and designer tile throughout. Located close to nature trails, schools, shopping, golf, and everyday amenities. Fast access to Hwy 403 perfect for commuters. A great opportunity to own a well-kept, move-in ready home in a thriving neighborhood. (id:60626)
RE/MAX Gold Realty Inc.
50 Albemarle Street
Brantford, Ontario
Fully Brick Beautiful 5 Level Backsplit Layout Completely Freehold End Unit Townhome with an Extra Long Driveway For Sale Where You Can Easily Park 3 Cars! 1240 Sqft Above Grade + 241 Sqft Half Underground Level + 421 Sqft Unfinished Basement + 200 Sqft Crawl Space Storage + Cold Room Storage, The Home Is Bigger Than You Think, You Have to Check it Out! Tucked Away on a Quiet Street with Little Traffic for Your Enjoyment. Extensive Renovations All Recently Completed, Including New Flooring/Tiles, Baseboards, Redone Garage, New Elegant Oak Stair Railings & Iron Spindles, Entire House Freshly Painted, Lots of Electrical Upgrades! Direct Entrance From Garage to the House! Main Floor has New Porcelain 12x24 Tiles Throughout with a Brand New Powder Washroom & Large Dining Room! Entirely New Kitchen with Lots of Cabinets, Quartz Countertops, Stainless Steel Appliances & Double Sink! Lots of Newer Windows & Flooring on the Floors. The 2nd Level is a Huge Living Room, 20 Feet Long, with a Double Glass Sliding Door Taking You Out to Raised Deck with Stairs Access to the Fully Fenced Backyard. On the Third Level You will find All Bedrooms and a Full Washroom, Master Bedroom has a Large Walk-in Closet. A Second Living Room is on the Lower Level, Also 20 Feet Long. The Basement is Very Large with the Laundry Units, A Cold Storage Room, and a Huge Crawl Space Under the 2nd Living Room, Great to Store Away All Seasonal Items in Boxes. 2nd Access to The Backyard From the Side. 10 Minute Walk to Woodman Elementary School! Literally 2 Minute Walk to Echo Park with Large Fields & a Playground. Lynden Mall, Costco, Restaurants, Downtown Brantford, Laurier Campus, Conestoga Campus, Hwy 403 Exit, All Less than a 10 Minute Drive Away! You'll Love the Backyard, the Area Under the Shade & The Grass Area for Your Enjoyment! (id:60626)
Right At Home Realty Brokerage
50 Albemarle Street
Brantford, Ontario
Fully Brick Beautiful 5 Level Backsplit Layout Completely Freehold End Unit Townhome with an Extra Long Driveway For Sale Where You Can Easily Park 3 Cars! 1240 Sqft Above Grade + 241 Sqft Half Underground Level + 421 Sqft Unfinished Basement + 200 Sqft Crawl Space Storage + Cold Room Storage, The Home Is Bigger Than You Think, You Have to Check it Out! Tucked Away on a Quiet Street with Little Traffic for Your Enjoyment. Extensive Renovations All Recently Completed, Including New Flooring/Tiles, Baseboards, Redone Garage, New Elegant Oak Stair Railings & Iron Spindles, Entire House Freshly Painted, Lots of Electrical Upgrades! Direct Entrance From Garage to the House! Main Floor has New Porcelain 12x24 Tiles Throughout with a Brand New Powder Washroom & Large Dining Room! Entirely New Kitchen with Lots of Cabinets, Quartz Countertops, Stainless Steel Appliances & Double Sink! Lots of Newer Windows & Flooring on the Floors. The 2nd Level is a Huge Living Room, 20 Feet Long, with a Double Glass Sliding Door Taking You Out to Raised Deck with Stairs Access to the Fully Fenced Backyard. On the Third Level You will find All Bedrooms and a Full Washroom, Master Bedroom has a Large Walk-in Closet. A Second Living Room is on the Lower Level, Also 20 Feet Long. The Basement is Very Large with the Laundry Units, A Cold Storage Room, and a Huge Crawl Space Under the 2nd Living Room, Great to Store Away All Seasonal Items in Boxes. 2nd Access to The Backyard From the Side. 10 Minute Walk to Woodman Elementary School! Literally 2 Minute Walk to Echo Park with Large Fields & a Playground. Lynden Mall, Costco, Restaurants, Downtown Brantford, Laurier Campus, Conestoga Campus, Hwy 403 Exit, All Less than a 10 Minute Drive Away! You'll Love the Backyard, the Area Under the Shade & The Grass Area for Your Enjoyment! (id:60626)
Right At Home Realty
Lot 5 Greig Street E
Brantford, Ontario
Forget everything you think you know about townhomes...this one breaks the mold! Welcome to the Castlebar model, a brand new, never-lived-in end-unit in Brantford's desirable Wyndfield West by Empire Communities. With over 1,580 sq. ft. of bright, beautifully upgraded living space, this home offers the rare combination of modern design, added privacy & room to grow. Being an end unit means more windows, more light, more yard & more of that detached-home feel, without the detached-home price. Step inside to find a smart open-concept layout that makes hosting, working from home, or just relaxing feel effortless. The chef-inspired kitchen opens into a spacious living and dining area that flows naturally onto a private third-level balcony , your own outdoor escape for coffee at sunrise or a glass of wine under the stars. Three generously sized bedrooms offer flexibility for families, professionals, or downsizers seeking comfort without compromise. Beyond your front door is a master-planned community built for real life. Tree-lined streets, walking trails, playgrounds, & streams invite you to reconnect with nature. Local schools mean no long commutes for the kids. And with an abundance of parks, community centers, local trails & quick access to Highway 403, everything you need is either a short walk or drive away. Shopping, dining, sports, culture...its all here. Whether you're commuting to Hamilton, working remotely, or just looking for a home that fits your future, this one delivers! ***Why wait to build when this rare end-unit is move-in ready and waiting for you?*** This is more than just a home, it's your chance to start fresh in a community that feels like it was designed just for YOU! (id:60626)
Right At Home Realty
592 Bayport Boulevard
Midland, Ontario
Welcome to this beautifully appointed end-unit townhouse in the sought-after Bayport Village! Stylish and move-in ready, this home features 9'ceilings, hardwood flooring in kitchen, living & dining room, an open-concept living space. The kitchen features quartz countertops, with stainless steel appliances. The spacious primary bedroom offers a charming bay window, walk-in closet, and a private ensuite. With two bedrooms upstairs, two full bathrooms and a partially finished basement that includes an extra bedroom, there's space for both comfort and functionality. Step outside to your fully fenced backyard, perfect for relaxing around the fire pit, barbecuing, or entertaining guests. The family room/den adds a chic, moody vibe, ideal for cozy nights in. Whether you're downsizing, starting out, or looking for a lifestyle upgrade, this home checks all the boxes. Enjoy life by the water, just steps to the scenic boardwalk along Georgian Bay, Bayport Marina, beaches, parks, and only minutes to downtown Midland. A must-see for outdoor enthusiasts and anyone seeking the best of Midland living! (id:60626)
Exit Realty True North
317 700 Klahanie Drive
Port Moody, British Columbia
Spacious 1 bedroom plus office nook in the highly sought after Boardwalk building. Large south facing deck overlooking a walkway. Fully renovated in 2024 by Wagner Premium Cabinets and Renovations including extensive custom cabinets and waterproof laminate flooring. Roof replacement has just been done and paid for, balconies were recoated in 2023, and a full building re-pipe was completed in 2020. Ownership comes with access to the Canoe Club featuring a seasonal outdoor pool, outdoor hot tub, fitness centre and basketball court, party space as well as two guest suites. Only a short walk to the new inlet field development, Rocky Point Park, Shoreline Trail access to Old Orchard Park, and, of course, the coveted Brewers Row. One parking space is included with easy access to the elevator. (id:60626)
Royal LePage - Brookside Realty
6343 Division Street
Niagara Falls, Ontario
Welcome to this beautiful character home, lovingly owned and cared for by the same family for 38 years. Full of charm and personality, this cottage-cozy home invites you in with a bright and spacious living area that flows into a warm, eat-in kitchen with windows overlooking the serene backyard. The main floor offers two generously sized bedrooms and a full bath, while the second level provides two more spacious bedrooms perfect for a growing family, guests, or your dream home office setup. Downstairs, the fully finished basement is the ultimate bonus space, featuring a wood stove for those cozy evenings, a wet bar, Murphy bed, and a convenient two-piece bath ideal for entertaining or accommodating guests. Step outside through the breezeway, which connects to the 1-car garage, and into your own private backyard retreat. Set on a deep 56 x 195 ft. lot, the outdoor space is a showstopper: a Victorian-style bunkie with hydro, two cedar sheds, tranquil pond, hot tub, built-in BBQ, fire pit, and a full irrigation system. The lush, award-winning gardens complete the picture. Additional highlights include a new metal roof, separate entrance with in-law potential, and endless storage throughout. This is more than just a house it's a home filled with heart, history, and everything you need to live, relax, and create lasting memories. (id:60626)
Revel Realty Inc.
22-04 - 2420 Baronwood Drive
Oakville, Ontario
Premium end-unit townhome in North Oakville featuring 2 bedrooms, 3 bathrooms, and 1 parking space. Enjoy a private rooftop terrace with a BBQ gas line. Convenient access to the QEW, Highway 407, and Highway 403, and just minutes from downtown Oakville. Close to world-class golf courses and Bronte Creek Provincial Park, offering year-round outdoor activities for the whole family. (id:60626)
Best Union Realty Inc.
435 Wilson Road N
Oshawa, Ontario
Power of Sale**Quite, Sunny 3 Bedroom Detached Backsplit**Spacious Kitchen**Two Kitchens**Ample Natural Light**Private Fenced Back Yard**Large Driveway**Property and Contents Being Sold As Is Where Is**Buyer and Buyer Agent Verify All Measurements**LA relates to Seller**Seller with Take Back Mortgage at 6.99% with 10% down**Motivated Seller**Don't Miss Out!! (id:60626)
Right At Home Realty
3306 - 70 Town Centre Court
Toronto, Ontario
Remarkable Monarch Build: Spacious 2-Bed, 2-Bath Unit with Stunning Views. Welcome to this beautifully designed 2-bedroom, 2-bathroom condo at EQ1 Tower, located in the heart of Scarborough Town Centre. This unit offers high-level exposure, providing breathtaking views and ample natural light. Enjoy the convenience of 1 underground parking spot and 1 locker included. Located just minutes from Highway 401, and within walking distance to the Scarborough Town Centre Mall, TTC bus terminal, subway station, YMCA, and Civic Centre, this location is ideal for easy access to all major amenities. The building features outstanding amenities such as a media room, party room, guest suites, and 24-hour concierge service. The unit boasts new flooring, offering a modern and fresh feel throughout. This is a must-see! (id:60626)
Century 21 Kennect Realty
1110 Wilson Street E
Ancaster, Ontario
Value is in the Land. Build your dream home on this wonderful Ancaster rural property approx .75 of an acre This property is just minutes to quaint downtown Ancaster where you will find all amenities, several restaurants, shopping, groceries, spa etc... Close to Hwy 403 Hwy and minutes to Dundas. There is a current home on the property that sits back off the road which will require demolition or extensive renovations. Mature trees and private setting This property is being sold Power of Sale, and is as is where is . (id:60626)
Advantage Realty Group (Brantford) Inc.
1808 - 4235 Sherwoodtowne Boulevard
Mississauga, Ontario
Nestled at 4235 Sherwoodtowne Blvd, this upgraded condo has a charming blend of modern sophistication and urban convenience. Upon entering, you're greeted by a spacious and airy living area accentuated by floor-to-ceiling windows that showcase breathtaking views of Mississauga. The kitchen is a culinary dream, featuring quartz countertops, custom-made cabinets, coffee bar, and top-of-the-line stainless steel appliances. Whether you're preparing a quick meal or hosting a dinner party, this kitchen is as functional as it is stylish. The living spaces are adorned with sleek engineered hardwood flooring, adding warmth and elegance throughout. The bedrooms are generously sized, each offering ample closet space and natural light. The primary bedroom is a retreat unto itself, boasting not one but two closets -- generous walk-in closet and an additional full sized closet. The bathrooms are beautifully appointed with quartz finishes and modern fixtures, providing a spa-like retreat within your own home. Also benefit from the condo amenities such as fitness center, swimming pool, sauna, party room, guest suites and more. Offering a lifestyle of luxury and convenience right at your doorstep. Enjoy easy access to Square One mall, restaurants, and parks. For commuters, easy access to 403 and public transportation options are conveniently nearby. This is more than just a home; it's a lifestyle upgrade. Schedule your private tour today! Extras: Additional features include a reverse osmosis water filtration system for clean and crisp drinking water, as well as an ecobee smart thermostat for optimal energy efficiency and comfort year-round. (id:60626)
Property.ca Inc.
1221 - 21 Pirandello Street
Toronto, Ontario
Join The Heart Beat Of The City, In The Vibrant, Highly Desirable Liberty Village! This Move In Ready Above Grade, Urban Townhome, Blends Care Free Living, With All The Conveniences Of This Central Location. Offering Two Bedrooms, Two Baths, With Modern Kitchen, Full Size Appliances, Breakfast Bar, Laminate Floors Throughout & Custom Window Coverings. Sip Your Coffee While Overlooking The Patio Garden. Unit Has So Much To Offer, Steps To Coffee Shops, Restaurants, Bars, LCBO, Grocery, Goodlife Fitness, Easy Access To TTC, King West Amenities, The Lakeshore & More! A Must See! (id:60626)
Landlord Realty Inc.
2302 - 205 Sherway Gardens Road W
Toronto, Ontario
Stunning Corner Unit,2 bed/2 bath on top floor of Prestigious One Sherway Tower 4 with breathtaking views. Features Include Open Concept Living & Dining W/Hardwood Floors, Walk-Out To Corner Balcony, And Floor-To-Ceiling Windows. Modern Kitchen Overlooking the Balcony, Stainless Steel Appliances. Primary Bedroom with 4-Piece Ensuite Bathroom. 2nd Bedroom Located Next To 3-Piece Bathroom, Amazing Split 2 Bed Floor Plan. Steps To Upscale Sherway Gardens, TTC, Groceries, Trails, Hwys Amazing Resort-Style Amenities: Indoor Pool, Sauna, Gym, Party Room, Game Room, Visitor Parking, 24-Hr Concierge & More. A Must See! (id:60626)
Cityscape Real Estate Ltd.
422 Island 11a
Douro-Dummer, Ontario
Emerald Isle on Lower Stoney Lake is a private island offering a blend of historical charm and modern off-grid living. The original cottage, dating back to the pre 1900's, sits right on the waters edge, allowing for stunning views of both sunrise and sunset. The two-bedroom cottage, being sold turnkey, features a screened-in porch, large living room, dining room and kitchen, all perfect for enjoying the natural surroundings. Solar panels power the property, making it environmentally friendly and self-sufficient. The island offers excellent privacy and clean swimming areas with both shallow and deep entry points, catering to all preferences. In addition to the main cottage, there is a dry slip boathouse with an extra bunkroom/bedroom, and a separate Bunkie/bedroom for additional guest accommodations. The property is centrally located, within close proximity to marinas and Juniper Island. All the buildings on the island have been upgraded with new metal roofs, ensuring a maintenance-free experience. With its commanding views, serene environment, convenient location and sustainable features, Emerald Isle is an ideal retreat for those seeking a private escape on the lake. (id:60626)
Royal LePage Frank Real Estate

