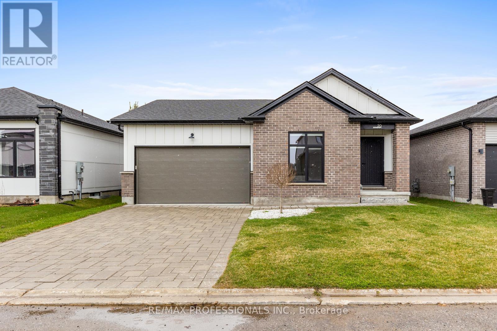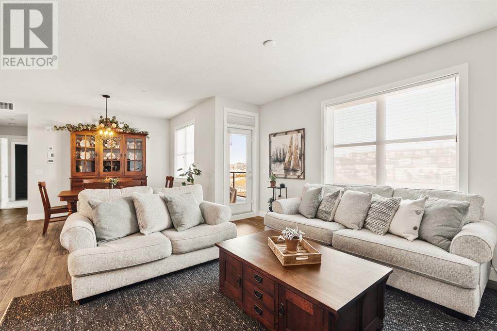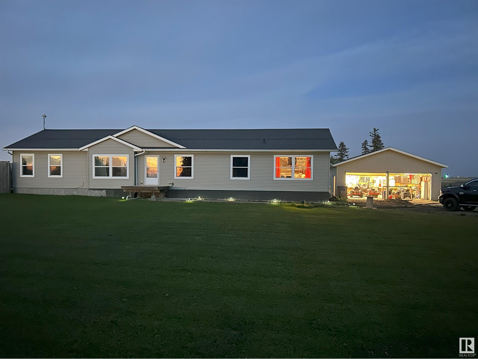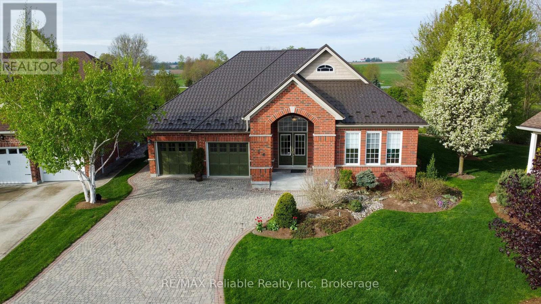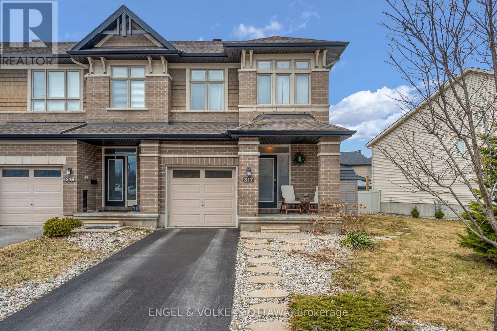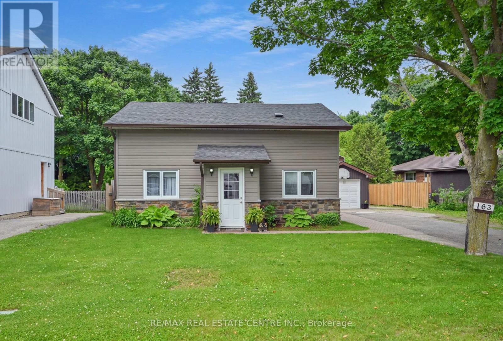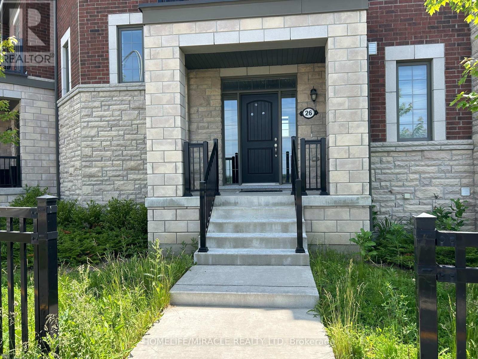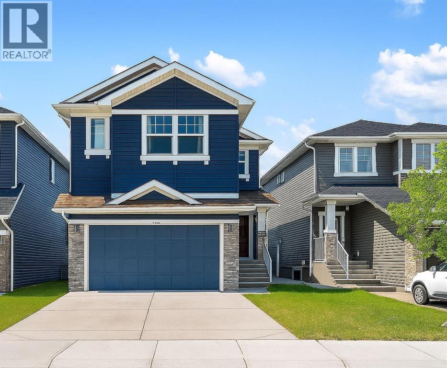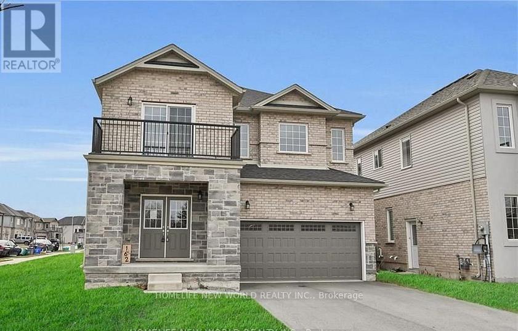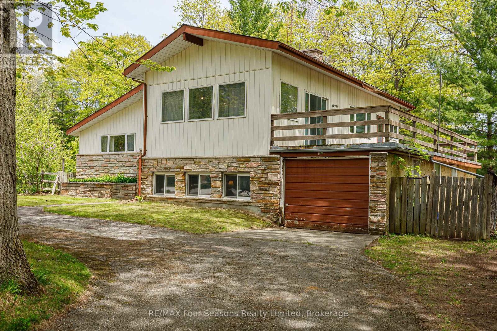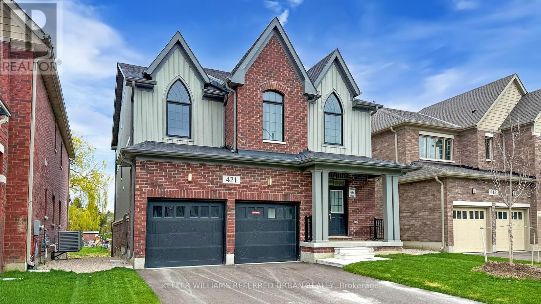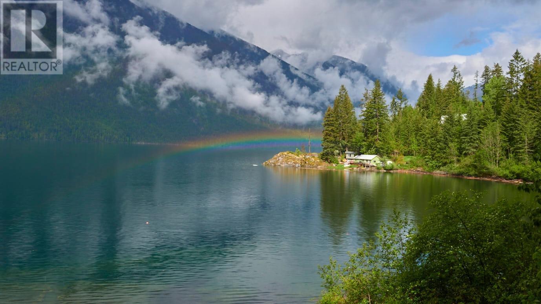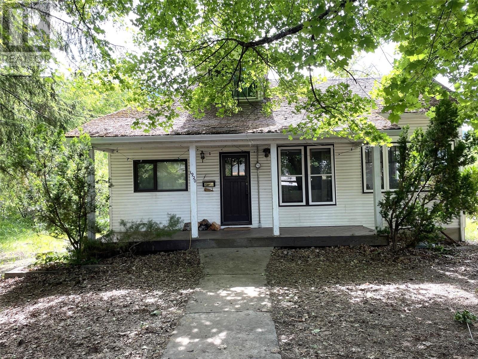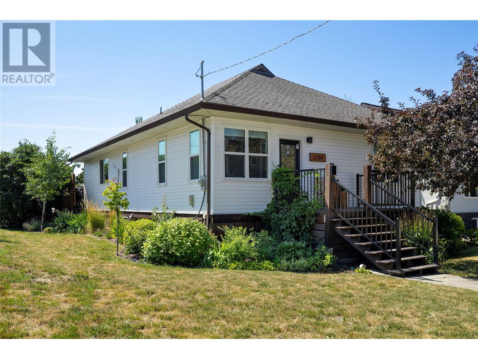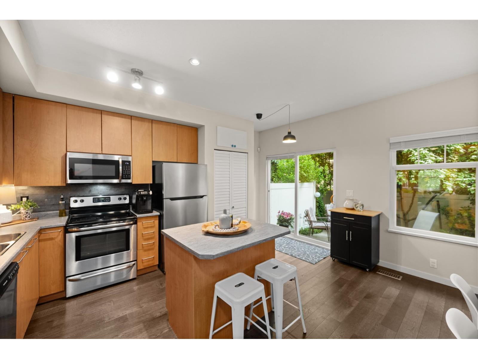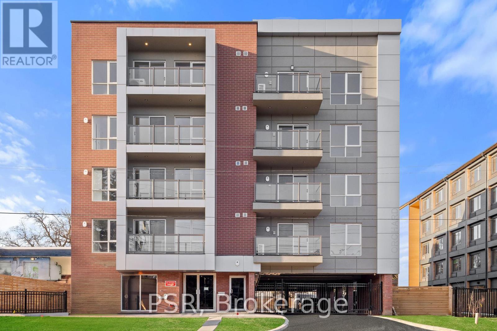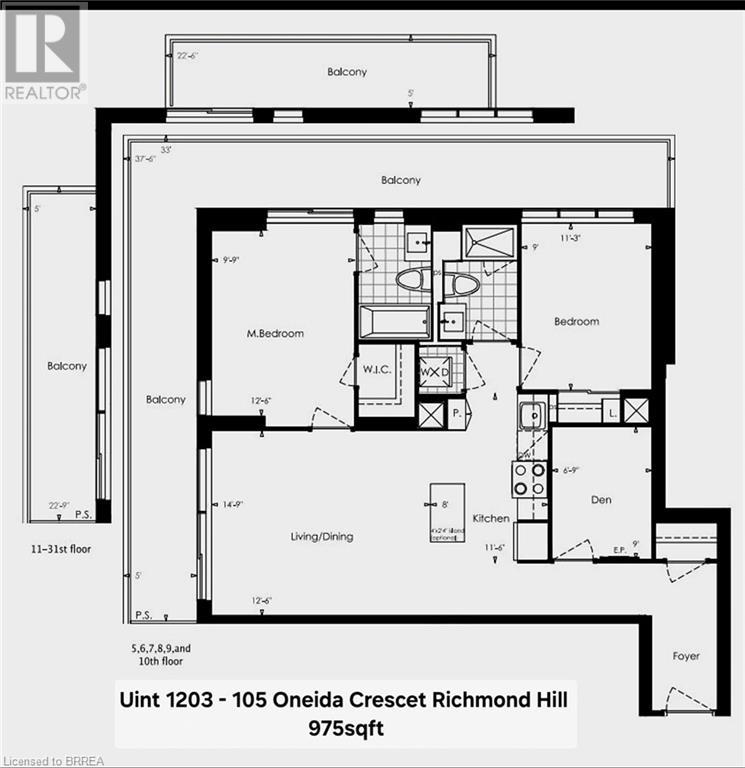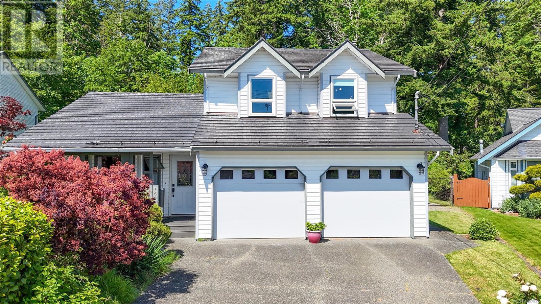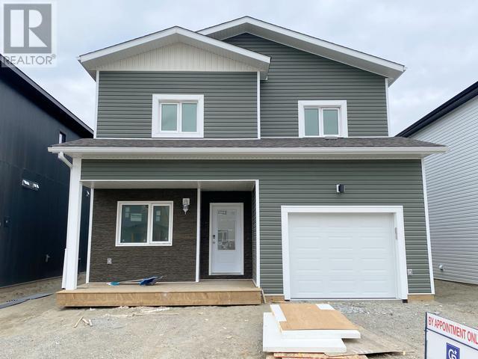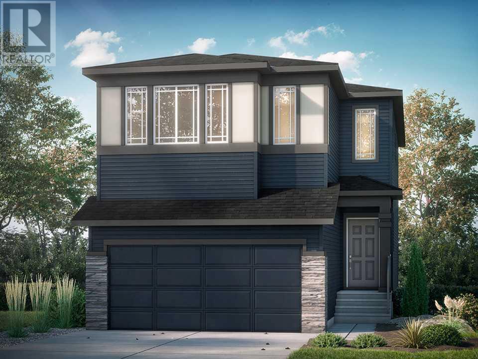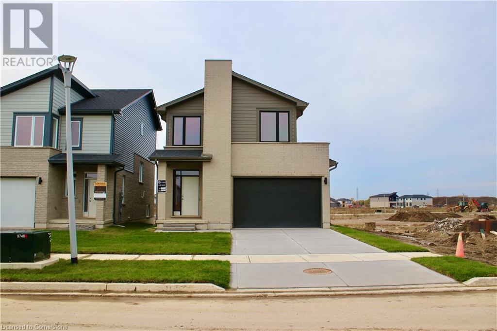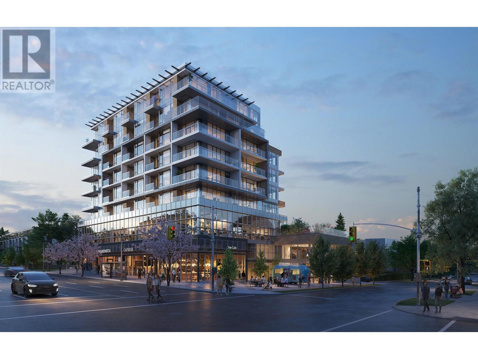(Lot #18) - 73 Dearing Drive
South Huron, Ontario
TO Be BUILT This Amazing NEW AQUA Magnus Designed Home is a Bungalow with many possibilities in the Sunny SOL Haven Community - Grand Bend! **Photos of other Magnus Built Bungalow ORCHID, not all included as seen** Choose your lot and be in by Christmas 2025!! 45' lot fits this home (or larger lot for a premium backing on farm or field). 1448sq foot one floor home features a beautiful covered front to the entrance. Large Primary bedroom with walk-in closet and ensuite. Open concept kitchen/dining and familyroom with doors to a covered back porch. Magnus builds in all Quality Finishes as their standard, including a 9' basement, great for extra rooms or in-law set up. Lots of possibilities for your new home. A few discounted lots available to build upon (57-59). Enjoy evenings and views from your covered front porch (5'x17') or BBQ in back (6'x22') over-looking outdoor space. Great costal town, come see what Grand Bend has to offer!! Join a wonderful Active community!! (id:60626)
Team Glasser Real Estate Brokerage Inc.
Exp Realty
2901 602 Citadel Parade
Vancouver, British Columbia
Spectrum 4 by Concord Pacific! Bright and spacious corner unit on the 29th floor!!! with some view of the False Creek. 2 bedrooms and a large den-ideal for a home office or guest room. East and South-facing unit offers excellent natural light throughout the day. Enjoy a prime downtown location just steps to Yaletown, Gastown, Costco, T&T, SkyTrain, and Rogers Arena. Full amenities include concierge, indoor pool, steam room, sauna, gym, and clubhouse. Open house Sat July 5th 2-4pm. (id:60626)
RE/MAX City Realty
63 Court Drive
Paris, Ontario
Bright and spacious 4-bedroom, 2-bath raised bungalow in a great family-friendly neighbourhood—move-in ready with tons of updates and room to grow! The main level features vaulted ceilings, a sun-filled living room with a huge front window (replaced in 2020), a spacious dining area, and an open kitchen with stainless steel appliances and plenty of counter space. Downstairs, you’ll find a separate family room and a large games/rec room—perfect for movie nights, a kids’ play area, or a home gym. There’s space for everyone to spread out and enjoy. Enjoy peace of mind with many big-ticket items already taken care of: the front door was replaced in 2020, the roof was redone in 2017 with GAF Timberline HDZ shingles, and the stucco exterior was updated in 2016 and painted in 2023. The French drain was installed in 2022, the sump pump was replaced the same year. Large deck overlooking the yard. Fully set up for a hot tub, with electrical and pad already in place. There's also a gas line for your BBQ, making outdoor entertaining a breeze. Curb appeal shines with a beautifully landscaped front entry featuring natural stone tile, lush greenery. Close to schools, parks, and local amenities, this home offers space, comfort, and updates in all the right places. (id:60626)
RE/MAX Twin City Realty Inc.
928 Thompson Pl Nw
Edmonton, Alberta
The main floor features include hardwood and tile flooring, vaulted ceilings, security system, in-floor heating and a pantry storage. The basement is fully finished with family room, fireplace and wet bar, bedroom, bathroom with a 5' shower surround and a furnace/storage room.There is a double attached garage with a floor drain and in-floor heating. Property consists of wood chip beds, wood fence, flower beds, covered patio (rear), exposed aggregate concrete steps/pads, irrigation system, pond with waterfall and decorative stone surrounding, brick patio with a fire pit, garden patch and a 10' X 12' garden shed. (id:60626)
Comfree
20 Alexander Circle
Strathroy-Caradoc, Ontario
Welcome to this beautifully crafted 3-bedroom, 3-bathroom bungalow nestled in a peaceful Strathroy neighbourhood, just minutes from Highway 402 and conveniently close to Walmart, Canadian Tire, Tim Hortons, LCBO, and a variety of other everyday amenities. Thoughtfully designed with both functionality and style in mind, this move-in ready home offers the perfect balance of comfort and convenience, complete with main floor laundry and an attached garage with inside entry. Step inside to discover engineered hardwood floors that flow seamlessly throughout the main level, enhancing the home's warm, low-maintenance appeal. The space is filled with natural light, thanks to oversized European tilt-and-turn windows, creating a bright and inviting atmosphere throughout. The heart of the home is the open-concept kitchen, featuring sleek quartz countertops, abundant cabinetry, and a generous island that effortlessly connects to the living and dining areas perfect for entertaining or enjoying quiet nights by the electric fireplace. From the dining room, step out onto the elevated back deck, an ideal spot for summer BBQs or morning coffee, all while overlooking a fully fenced, private backyard lined with mature trees, offering a tranquil retreat and plenty of room for kids or pets to play. The spacious primary bedroom is a true sanctuary, complete with a luxurious ensuite bathroom featuring a large glass shower and an oversized walk-in closet. The fully finished walkout basement adds even more value and versatility, offering a third bedroom, an additional full bathroom, and expansive living space that can be customized to suit your needs whether it's a cozy family room, home gym, office, or guest suite. With its desirable location, smart layout, and modern finishes, this home is the perfect choice for families, downsizers, or anyone looking to enjoy the best of comfortable suburban living in a welcoming community. (id:60626)
RE/MAX Professionals Inc.
167 Balmoral Avenue S
Hamilton, Ontario
Welcome to 167 Balmoral Ave! Legal two family home (as per zoning verification 2012) with potential to add an in-law suite in the basement. Conveniently located steps from Gage Park, Ottawa Street shopping district, public transit, and minutes to Red Hill and QEW. Loads of character and charm! Original beams on main floor, wood doors and trim. The main floor offers a spacious 2 bedroom unit with use of the yard and driveway. The second floor offers a two bedroom unit. Shared laundry in the basement. Professional waterproofing in the basement with sump pump, boiler updated in 2010, roof shingles 2023, updated wiring, updated water meter, some windows including large basement egress windows. A+ tenants willing to stay or vacate with adequate notice. Main floor will be vacant Sept 1/25. (id:60626)
RE/MAX Escarpment Realty Inc.
167 Balmoral Avenue S
Hamilton, Ontario
Welcome to 167 Balmoral Ave! Legal two family home (as per zoning verification 2012) with potential to add an in-law suite in the basement. Conveniently located steps from Gage Park, Ottawa Street shopping district, public transit, and minutes to Red Hill and QEW. Loads of character and charm! Original beams on main floor, wood doors and trim. The main floor is a spacious 2 bedroom unit with use of the yard and driveway. The second floor provides an additional two bedroom unit. Shared laundry in the basement + full bathroom. Professional waterproofing in the basement with sump pump, boiler updated in 2010, roof shingles 2023, updated wiring, updated water meter, some windows including large basement egress windows. A+ tenants willing to stay or vacate with adequate notice. Main floor will be vacant Sept 1/25. Contact us today for more information or to view! (id:60626)
RE/MAX Escarpment Realty Inc.
167 Balmoral Avenue S
Hamilton, Ontario
Welcome to 167 Balmoral Ave! Legal two family home (as per zoning verification 2012) with potential to add an in-law suite in the basement. Conveniently located steps from Gage Park, Ottawa Street shopping district, public transit, and minutes to Red Hill and QEW. Loads of character and charm! Original beams on main floor, wood doors and trim. The main floor id a spacious 2 bedroom unit with use of the yard and driveway. The second floor provides an additional two bedroom unit. Shared laundry in the basement. Professional waterproofing in the basement with sump pump, boiler updated in 2010, roof shingles 2023, updated wiring, updated water meter, some windows including large basement egress windows. A+ tenants willing to stay or vacate with adequate notice. Main floor will be vacant Sept 1/25. Contact us today for more information or to view! (id:60626)
RE/MAX Escarpment Realty Inc.
212, 8355 19 Avenue Sw
Calgary, Alberta
WHO KNEW condo living could offer all of this? This two bed + den, 2.5 bath unit measures 1448 sq ft with a SW exposure, overtop the ravine with MOUNTAIN VIEWS – FANTASTIC! Welcome to 85th & Park in Springbank Hill, just two years young and steps to all of the amenities at Aspen Landing – a GREAT LOCATION! The list of upgrades here are IMPRESSIVE… 9’ ceilings, Central A/C, wideplank luxury vinyl, quartz counters throughout, designer lighting package, Hunter Douglas blinds, in-floor heating, a 200 sq ft balcony with a 21’ phantom screen, two over-sized parking stalls in the heated parkade and an abundance of storage – this is an AMAZING OPPORTUNITY! Let’s talk about the kitchen…. There is no compromise here, this is a SHOW KITCHEN, the centrepiece of the home, many luxury homes cannot compete with this. The highlights include a complete Miele appliance package, including induction cooktop, steam oven and professional series refrigerator; a wine fridge; a 10’ quartz waterfall island with breakfast bar; an abundance of counter space, upgraded cabinets and an open design to accommodate your guests. The kitchen opens to the living area and dining space with access to the expansive balcony. This is a space you will love, a space your friends and family will gravitate to – TRULY IMPRESSIVE! The primary retreat offers wonderful SW views to the mountains and direct access to the balcony. There is a full en suite here with heated floors, quartz countertops and a double vanity. The second bedroom is well-sized with access to the 4pc bath. There is the added benefit of a den/home office with custom built-ins – VERY NICE! This home also features a proper laundry room in suite, a volume of storage, including your own locker across the hall, an additional locker in the parkade plus a storage locker in each of the over-sized parking stalls. Prepare to be impressed, this home delivers the WOW FACTOR! (id:60626)
RE/MAX First
A49523 Rge Road 261
Rural Leduc County, Alberta
Opportunity KNOCKS - 2 RESIDENCES on the perfect acreage minutes west of Leduc. Live in one and rent out the other on 6.18 acres, not in a subdivision. Beautifully treed and fenced for horses. Original bungalow is 1230sqft with 2 bedrooms, 2 baths, laundry room, cozy iving room and dining room. New shingles 2024. Open concept kitchen has maple cabinets. Single attached garage and nice deck overlooking the backyard. 2nd residence is a 2012 Sunshine Homes modular home, 2280sqft with 4 beds, 2 full baths, modern kitchen with built in SS appliances, sit up island, corner pantry, large living room,, quartz countertops, bonus room with electric fireplace and wet bar. Large 12x50 deck overlooking the gorgeous scenery. Double detached garage is 30x30, heated and insulated with 10 foot walls. Outbuildings include: 3 sheds, shelter for horses. Unique property with 2 residences is ideal for the growing family or extra rental income. Welcome to country living just outside of Leduc. (id:60626)
Now Real Estate Group
16 Stornoway Crescent
Huron East, Ontario
Location! Location! Location! Welcome to "The Bridges", Seaforth's most desirable condominium community! The quality custom built in 2007 with attention paid to every detail. The pride of ownership shows through the minute you walk in the large foyer. The home offers exceptional details starting from all brick exterior, grand entrance to overlooking the golf course hole #10 with amazing views of the country side plus bonuses of Bridges Centre Recreational centre which offers its members including tennis court, swimming pool, library and billards room, kitchen & meeting room plus work shop. The 2 bedroom one floor, office, formal dining room, large kitchen area with large island opened to a spacious entertaing living room with fireplace, along with a great sitting area, full main bathroom, oversized master bedroom with double sided fireplace, 5 piece including walk in tub. The large windows let in the natural light all through the home and has hardwood flooring. The winding staircase is some of the details. The full basement has great family room space with gas fireplace and bar area along with games room and storage plus 3 piece bathroom. The central air, central vac, gererac back up generator, irrigation system are just a few features. A must to see to appreciate the well constructed home on a very spacious professionally landscaped lot. Great opportunity to enjoy Retirement at its best! (id:60626)
RE/MAX Reliable Realty Inc
317 Ardmore Street
Ottawa, Ontario
Welcome to 317 Ardmore street - allow me introduce you to this beautiful home in Riverside South! Stunning 3-bedroom + loft, 2.5-bathroom END unit townhome, boasting over 2500 square feet (Richcraft Fairhaven Model) feels like a single-family home. As you enter, you're greeted by a grand foyer that sets the stage, followed by the most stylish powder room (your guests will love it!). The main level features a large open-concept dining and living area, complemented by the kitchen with gorgeous quartz countertops, abundant cupboard space and an island perfect for gatherings. Flooded with natural light from windows all around, it's sure to impress. The family room with a feature stone fireplace adds a cozy touch, making it the perfect space to unwind in. Heading to the second level, you'll find the three bedrooms and a versatile loft area, ideal for a home office or playroom (or future 4th bedroom?). The primary bedroom serves as your personal sanctuary, complete with an ensuite bath and walk-in closet. A convenient laundry room and a second full bathroom round out this level. The finished lower level recreation room offers the perfect flex space - imagine a games room, cinema or gym! Bonus: Tons of storage space & a bathroom rough-in. Step outside to the large pie-shaped lot, with the backyard featuring a patio, perfect for summer gatherings and relaxing evenings. With a one-car garage. private driveway and tasteful finishes throughout, this home, built in 2015 exudes a calm, bright feeling. Located in the highly sought-after Riverside South community, close to parks and greenery and tons of amenities - this property is truly a gem waiting for you to call it home! (id:60626)
Engel & Volkers Ottawa
163 Daniel Street
Erin, Ontario
Discover this charming detached home nestled in the sought-after town of Erin, offering the perfect blend of peacefulness and convenience. Set on a spacious, fully fenced, 165 ft deep lot, this property boasts enough privacy and space for whatever adventures summer will bring! There is a detached garage as well as ample parking space for multiple vehicles, including guests - you'll never have to worry about getting a spot. Inside, you'll find a bright and inviting living space, including the main floor primary bedroom. This home also features a versatile flex space - perfect as a bedroom, home office, playroom, guest space, or hobby room - giving you flexibility to suit your lifestyle. Enjoy the ease of main floor laundry and plenty of storage throughout the home, making everyday living that much more convenient. Heated floors in the front entry, back entry, and kitchen. All of this, just minutes from shops, schools, parks, and everyday essentials - close to everything you need, yet tucked away from the noise. Don't miss the opportunity to make this wonderful property yours! (id:60626)
RE/MAX Real Estate Centre Inc.
26 Fiesta Way
Whitby, Ontario
Welcome to this beautiful and spacious townhouse!Enjoy 2,183 sq. ft. of modern living space in one of Whitby's best locations. This stunning home features 4 bedrooms and 4 bathrooms, perfect for families of all sizes.Conveniently located close to major highways 401, 412, and 407, commuting is a breeze. You'll also be near all essential amenities Walmart, Costco, GO stations, schools, parks, and more.Dont miss this incredible opportunity to live in comfort and convenience! (id:60626)
Homelife/miracle Realty Ltd
1 - 34 San Roberto Way
Toronto, Ontario
Kitchen Upgraded 2020) Incl. Quartz Countertop, S/S Appl, Parquet Floor. Roof (2020) Main Entrance, Storm Door (2021). Main Washroom, Quartz Counter top, Double Sink (2017) Blinds (2017) Furnace/Ac (2016). Garage Door (2015). Washer &Dryer (2014)Currently all rooms individually been tenanted and willing to stay , Vacant possession can arranged if required .. Positive cash flow generated.Currently Living room being converted to bedroom and can be converted back to Bedroom if required!!!Close to Shopping Mall,College, schools, Highways 401 a community centre, and lot more!!!! (id:60626)
RE/MAX Real Estate Centre Inc.
135 Redstone Heights Ne
Calgary, Alberta
Dual Master Bedroom, Separate entry to the basement, Main Floor Full Washroom, Mountain Views and a SUNNY West Backyard, all these features are present in this well-designed house***. Welcome to 135 Redstone Heights NE, offering over 2,320 sq ft of developed living space across the main and upper levels! Step inside to find luxury vinyl plank flooring, soaring ceilings, and an abundance of natural light streaming through large windows. The open-concept main floor is perfect for entertaining, featuring a chef-inspired kitchen with granite countertops, built-in stainless steel appliances, and a large central island with bar seating. A versatile main floor office adds flexible space for a home workspace, kids’ playroom, additional seating area, or even a guest bedroom. A 3-piece bathroom feautring a standing shower and modern vanity completes the main level. Upstairs, you'll find three spacious bedrooms and two full bathrooms, including a primary retreat with a 4-piece ensuite and a massive walk-in closet. The upper level also features a large bonus room, perfect for family lounging or movie nights, and a dedicated laundry room for added convenience. The well-maintained backyard offers an excellent space for outdoor enjoyment—ideal for kids, pets, and family gatherings. Don’t miss your chance to experience modern, spacious living at its finest. Enjoy peace of mind with the 10-Year Alberta New Home Warranty, effective until 2030. Call your Real Estate Agent today to book a private viewing. (id:60626)
RE/MAX Real Estate (Mountain View)
8720 County Rd 30 Road
Trent Hills, Ontario
Trent River Waterfront!! If you are looking for waterfrontage, woods and acreage, this rare and unique property offers direct access to the Trent River, with over 3 acres! This family sized bungalow features 4 bedrooms (3+1), a newer propane furnace (2023), and 3 baths (4 pc, 3 pc, 2 pc combo with laundry). Offering tons of storage space as well as amazing water views, the generous sized windows and three sets of patio doors bring so much natural light into the home. There is a walk out from the kitchen/dining area to the expansive deck which overlooks the water, and where better to enjoy your morning coffee! The principal rooms are spacious, and the location is within close proximity to Havelock and Campbellford, for all of your amenities. (id:60626)
RE/MAX Quinte Ltd.
162 Mccabe Avenue
Welland, Ontario
This Is Beautiful five year five-year-old 4 Bedroom 3 & 1/2 Bath Houses Located On A Corner Lot In This Well well-taken care Of Subdivision Of Welland. Feature 2300+ Sqft Of Living Space, 9Ft Ceilings & Hardwood Floors On Main Level. It Has A Grand Family Room, a Great Room, a Dinette beautiful modern Kitchen With SS appliances & a Kitchen Island. 2nd Floor Feature Of Big Master Room With Walk-In Closet & Ensuite, 2nd Room With Ensuite, 3rd Room With Balcony Access To View The Welland Canal & Spacious 4th Bedroom And Another Full Bathroom. Laundry Room Is Also On The 2nd Level. Close To All The Amenities, 15 Minutes From Brock University, Close To Schools, Park On a Public Transit Route. Nice Large Lot 103.29'x52.15'x86.97'x23.24'x35.69' 90days+ closing prefer (id:60626)
Homelife New World Realty Inc.
828 Oxbow Park Drive
Wasaga Beach, Ontario
DEVELOPMENT POTENTIAL~ Possibility for Lot Severance! Discover the Calm and Quiet of this Unique Property Situated on a Generous 20,000 sq ft lot, Surrounded by Mature Trees and Natural Beauty. A Nature Lover's Paradise~ Perfect for Fishing Enthusiasts & Bird Watchers! Welcome to your personal retreat Where Water, Wildlife, and Recreation Come Together in Perfect Harmony! Explore the World's Longest Freshwater Beach and Iconic Oxbow Dunes! Wasaga Beach is a Thriving Community with Abundant Amenities! Experience Small-Town Charm with Big-City Perks Including: Shopping (Future Costco), Dining, Sports Parks, Modern Arena/Library and YMCA. Enjoy Canoeing, Kayaking, Pontoon Boating, Motorized Water Sports and More, all from the Public Boat Launch~ 100 Steps from your Door. Prime Location~ Close Proximity to Historic Downtown Collingwood, Golf Courses, Waterfront Events, Music Festivals/ Concerts, the Renowned Blue Mountain Ski Resort and Blueberry Trails. Inside, you'll find a charming retro design that captures a sense of nostalgia, perfect for creating lasting family memories. Whether you're looking to invest, redevelop, or simply settle into a relaxing lifestyle, this property is full of opportunity. (id:60626)
RE/MAX Four Seasons Realty Limited
304 - 30 Anglesey Boulevard
Toronto, Ontario
This large, spacious unit offers tremendous potential and is brimming with opportunity in a prime Etobicoke location. generous floor plan and bright living spaces provide a perfect foundation for customization and modernization. This home features 2 bedrooms, 2 bathrooms with plenty of natural light and room to grow, this property is ideal for those looking to invest in a space that can be transformed into a true gem. Enjoy the convenience of being just moments away from top-rated schools, parks, shopping, and transit options. A rare find in a highly sought-after area bring your vision and make this unit your own! (id:60626)
Accsell Realty Inc.
Lot B Phillips Road Unit# 3650
Creston, British Columbia
For more information, please click the Brochure Button below. Looking for self sufficiency on a safe haven? Property features a utilitarian, country home and includes these 6 Points: 1) Heating Costs Covered - 6 Acre perpetual wood supply with wood-burning, furnace fan driven house heating (to optimize home/property use - Rocket Mass Heaters installed to home/shop - simple upgrade), 2) Grow Your Own Food - Grow just about anything in the hot Creston summers, 3) Store Your Own Food - 2-room, house accessible root cellar. Primary dry ante-room and secondary, larger wet, second chamber, 4) 2nd Dwelling Option with R2 zoning- 3 site choices, 5) Business Potential - Massive shop space and R2 zoning are ready for your home business - shop space stays cool in hot summer heat - for free with Thermal Break Technology construction. Operate your business in comfort, and 6) Clean & Pure Water - from a relatively shallow, abundant well - no chlorine or fluoride allowed on this property! The home and shops were built in 1989 to 1995, all with TB Technology. Full renovations were completed on the home & property in 2015 totaling $75,000, detailed in brochure. The home features 4 bedrooms (2 extra large), an 8 pc. master ensuite, concrete countertops throughout, multi-tiered deck space, rockwork. Inside rock wall is a heat bank for wood generated heat storage. Clean, country living with self sufficiency, and the fact this property is not in the BC ALR are further benefits to be utilized. (id:60626)
Easy List Realty
7215 5 Street Sw
Calgary, Alberta
For more information, please click the "More Information" button. This south facing bungalow sits on a large, quiet corner lot in desirable Kingsland. This is a warm, bright, well maintained home. This 6000 square foot corner lot is fully landscaped with cedar decks, boardwalks, arbors and fencing, in-ground irrigation and rain cache, raised beds, gardens and a large front lawn. Recent upgrades include electrical panels and wiring, furnace, hot water tank, central vacuum, new roof, bay window, heated flooring, insulated, serviced garage, basement kitchen rough-in. There are four parking spaces on site and ample street parking. Schools, parks, LRT stations, Heritage Park, Rockyview Hospital, Glenmore reservoir are walking distance and the downtown core is a short commute by car or bike path. (id:60626)
Easy List Realty
69 Kirkwood Way
Barrie, Ontario
Welcome Home! Where else will you find a BRAND New, well laid out, 4-bedroom Semi-Detached to raise your family and make memories in a tranquil community, at THIS INCREDIBLE PRICE? From the first step to the front door, you will "feel" the presence of sweet peace and knowing you are minutes from lake Simcoe, the South Barrie GO Station, walking and cycling trails, schools, shopping, AND OH YES!!! FRIDAY HARBOUR RESORT, where you can vacation at home, without the extra pressures. Learn how to golf, and attend Recreational Centres as part for enjoying life close to home! The main floor boasts an open-concept layout with sleek stainless steel appliances and a beautiful sunken laundry room with direct garage access. Upstairs, youll find four generously sized bedrooms with plush broadloom throughout and two full bathrooms. The spacious primary suite features a walk-in closet and a private ensuite with double sinks. Look no further, this Seller is ready to Welcome a quick sale! (id:60626)
Century 21 Heritage Group Ltd.
545 St Lawrence Street
North Dundas, Ontario
Newly renovated Medical-Commercial Office building across from Winchester District Memorial Hospital in Winchester, Ontario is now available for sale. The first half is leased to a Pharmacy and the newly built second half consists of 5 office rooms with furnished reception and common areas. An ideal opportunity for investors or Medical Professionals to use or operate the building for years to come. *For Additional Property Details Click The Brochure Icon Below* (id:60626)
Ici Source Real Asset Services Inc.
421 Adelaide Street N
Wellington North, Ontario
Welcome home to this beautifully appointed detached 4-bed, 3-bath home. From the moment you enter through the front door, you'll experience a thoughtful blend of space, comfort, and functionality in every corner. Featuring 4 generous bedrooms and 3 bathrooms, this home has all the essentials for everyday living and entertaining alike. The open-concept main floor brings together the kitchen, dining, and living areas, creating a bright and inviting setting for family life and hosting guests. Upstairs, a smartly designed split floor plan offers both privacy and connection. Enjoy great sized bathrooms that will help simplify your mornings, while a convenient upper-level laundry room adds to the homes ease and practicality. The spacious primary suite feels like a private retreat, complete with a huge walk-in closet and spa-like ensuite, perfect for relaxation and comfort. The bright, unfinished basement is full of potential. With above-grade windows letting in natural light, this is no typical basement. A roughed-in bathroom and dedicated wine cellar give you options, while leaving ample space to build out your dream rec room, gym, or guest suite all without compromising on light and feel. Love tech? Cat 5 enhanced cabling throughout means smooth work-from-home days and uninterrupted streaming nights. Move-in ready and waiting for your personal touch, this home isn't just a place to live its a lifestyle. Book your showing today! (id:60626)
Keller Williams Referred Urban Realty
523 Rosebery Loop Road
Rosebery, British Columbia
Recreation paradise. Hard to find Slocan Lake waterfront in the quaint Rosebery community. Just under 1 acre, this level lot offers multiple outbuildings for rustic kitchen and covered dining area, bathhouse with toilet, sink and outdoor shower, utility room with hotwater tank, a storage/workshop and multiple other storage sheds and covers. This is the ideal summer getaway all set up to enjoy the 2 travel trailers and additional space for a 3rd trailer or RV. The property offers power, water and septic. Use it as is or make plans to build your dream home overlooking Slocan Lake. Walk down the stairs to access the waterfront and jump in the boat to explore or take the kids for a rip around the lake. So many neat features about this property that will remind you of your childhood properties or help create new ones. Sellers are prepared to sell this property with travel trailers so all you have to do is show up with your toys. The area also provides so many access points for those looking to explore the mountain roads and other adventures the area provides. The communities of New Denver, Silverton and Nakusp are all within 30 mins. (id:60626)
Coldwell Banker Rosling Real Estate (Nelson)
Lot E58 - 1351 Turnbull Way
Kingston, Ontario
**$8,000.00** Exterior upgrade allowance! Explore the possibilities of building with Greene Homes! This 2,200 sq. ft., two-storey Sandhill model offers incredible value and flexibility. Designed with a rough-in for a future in-law suite complete with a separate entrance, provisions for a future kitchen sink and stove, and additional washer and dryer hookups, it's perfect for accommodating various buyer needs. The main floor includes a spacious office, a 2-piece bathroom, and an open-concept layout combining the Great Room, Kitchen, and Dining Nook. The Kitchen features a central island with a breakfast bar and elegant Quartz countertops. Upstairs, you'll find four bedrooms, including the Primary Suite, which boasts a 5-piece ensuite and a large walk-in closet. A convenient laundry area is also located on the second floor. Built with Greene Homes signature high-end finishes, this home also includes central air conditioning and a paved driveway. Don't miss this chance to make a Greene Home yours! (id:60626)
RE/MAX Finest Realty Inc.
RE/MAX Service First Realty Inc.
1333 Turnbull Way
Kingston, Ontario
Introducing the Sandhill Model by Greene Homes. To Be Built in Creekside Valley! This thoughtfully designed 2,200 sq. ft. home offers 4 spacious bedrooms, 3 bathrooms, and a layout ideal for today's busy lifestyles. The main floor features a bright and airy open-concept design, seamlessly connecting the kitchen, dining area, and great room perfect for entertaining or family living. The kitchen includes a generous island, walk-in pantry, and modern finishes that will impress. A separate den or home office and convenient 2-piece bath complete the main level. Upstairs, you'll find four well-appointed bedrooms, including a luxurious primary suite with a walk-in closet and 5-piece ensuite. The second-floor laundry adds everyday convenience. Located in Creekside Valley, a vibrant new community with parks, walking trail, and a nearby school this is an ideal place to call home. (id:60626)
RE/MAX Service First Realty Inc.
RE/MAX Finest Realty Inc.
39 Churchland Drive
Barrie, Ontario
Fully Renovated from Top to Bottom in One of South Barries Most Sought-After Neighbourhoods! This immaculate 3+1 bedroom, 4-bathroom home has been completely transformed with high-end finishes and is nestled on a quiet street within walking distance to top-rated schools, shopping plazas, parks, and trails.Enjoy a stylish and functional layout featuring brand new floors throughout, a fully updated kitchen with modern cabinetry, stone counters, stainless steel appliances, designer backsplash, and upgraded lighting. All four bathrooms have been tastefully renovated with premium tiles, custom vanities, and glass showers. Other recent upgrades include custom interior doors, new light fixtures throughout, and a freshly paved driveway (2023) that enhances the homes impressive curb appeal.The main level offers an open-concept living/dining space perfect for entertaining, with walkout to a fully fenced backyard and large deck. Upstairs you'll find 3 spacious bedrooms, including a bright and private primary suite with double closets and a gorgeous 4-pc ensuite. The professionally finished basement adds a 4th bedroom, 4th full bathroom, rec room, and plenty of storage ideal for in-laws, guests or teens.Extras include: motion-sensor kitchen faucet, crown moulding, pot lights, single garage with inside entry, and parking for 3+ vehicles with no sidewalk.This home offers unbeatable value in a family-friendly, highly desirable South Barrie location fully renovated, fully finished, and 100% move-in ready! Total Sq Ft: 2,048. ** This is a linked property.** (id:60626)
Sutton Group-Admiral Realty Inc.
91 Saddlebred Place
Cochrane, Alberta
Welcome to The Maverick II by Prominent Homes – a beautifully upgraded 4-BEDROOM WALKOUT home in the community of Heartland. Thoughtfully designed with over $25,000 in upgrades, this 2,182 sq. ft. home offers the perfect blend of functionality, style, and comfort.Step into the inviting open-concept main level featuring 9-ft ceilings and a stunning chef’s kitchen complete with ceiling-height cabinetry, quartz countertops, and premium built-in Whirlpool appliances – perfect for entertaining or everyday living. The spacious dining area flows effortlessly to a massive 10’ x 24’ south-facing deck, ideal for soaking in sunny views and backyard serenity.Upstairs, you'll find a generous bonus room, FOUR well-appointed bedrooms, and a luxurious 5-piece ensuite with a glass-enclosed shower and deep soaker tub in the primary suite. Two of the secondary bedrooms also include walk-in closets for added storage and convenience.Additional highlights include a built-in mudroom bench with coat hooks, 9-ft ceilings in the unfinished walkout basement, and direct access to nearby parks, pathways, and playgrounds – making this home as family-friendly as it is elegant. Heartland is a wonderful community that boasts small town charm while keeping you close to all amenities and a quick commute to the mountains or the city. Possession available August 2025 – don’t miss your chance to own this stunning move-in ready home. (id:60626)
Cir Realty
297 Lucas Place Nw
Calgary, Alberta
This Heritage elevation Robson 24 built by Brookfield Residential is a stunning brand new home in the heart of Livingston. Featuring 2 living areas, 3 bedrooms, 3 bathrooms and a home office / flex space on the main level that could be a 4th bedroom, this home has plenty of living space for a growing family + an undeveloped sunshine basement with larger windows allowing for more natural light. The home has a grand foyer with front office space that could also be used for a children's play space, reading room or 4th bedroom - with a full bathroom located just outside the space. The centre of the main floor features a spiral staircase that leads to the second level - offering unique design features rarely seen in a home of this size. The gourmet kitchen includes a built-in range hood and microwave and is complete with a large corner pantry providing endless storage for those that like to cook and entertain. The kitchen overlooks both the living and dining areas - making this the perfect space to host guests. A wall of windows in both the living and dining rooms allow for natural light to pour through the space all day long. The main floor has a full bathroom and is complete with 9' ceilings creating a more open space. The spiral staircase leads to the second level where you'll find a central bonus room that separates the primary suite from the secondary bedrooms. The primary suite has vaulted ceilings and is complete with a 5 pc en suite including dual sinks, walk-in shower, soaker tub and a private water closet - in addition to its expansive walk-in closet. Two more bedrooms, a full bathroom and a laundry room complete the second level. The sunshine basement is undeveloped and awaits the new owner's imagination - complete with 9' foundation walls and has bathroom rough-ins in place. Builder new home warranty & Alberta New Home Warranty are included with the purchase of this brand new home. *Please note: Photos are from a show home model and are not an exact represent ation of the property for sale. Interior selections are noted in the last photo. (id:60626)
Charles
1920 Falls Street
Nelson, British Columbia
Charming 2 storey country heritage home located on a huge 106' X 140' lot located just 2 blocks from Lions Park in Uphill. 4 bedrooms and 2 bathrooms. The main floor features a lovely living room with a wood stove insert, spacious kitchen, bright dining room with skylights, 2 bedrooms, full bathroom and large laundry/mudroom with access to the private deck! Upstairs is 2 bedrooms, family room and a full bathroom. The unfinished basement is perfect for storage and workshop space. The private yard has plenty of room for gardening, family fun and also offers subdivision potential. 104' frontage on Falls Street and 140' frontage on the undeveloped part of Howe Street. There is an older garage that could also make a great workshop. This is a wonderful family neighborhood!! (id:60626)
Valhalla Path Realty
1102 Ebbs Bay Road
Drummond/north Elmsley, Ontario
On 8 private tranquil acres, charming Pan Abode log home that blends beautifully into its natural surroundings. The carpenter, hobbyist and/or artist in the family will appreciate the detached 22'x24' studio with woodstove plus, the detached insulated garage-workshop with woodstove and loft. Both the garage-workshop and studio have hydro. Spacious 3 bedroom, 2 full bathroom home offers bright white 8' ceilings, ash hardwood floors and endless window views of nature. Livingroom has one of two amazing Georgian Bay fieldstone fireplaces; fieldstones all handpicked. Dining room showcases Tiffany lamp and exquisite hand-crafted French oak wall unit. Sun-filled kitchen features lots of cupboard storage and extra prep areas. Primary bedroom has walk-in closet with custom fit-ins. Primary bedroom also has cheater door to bathroom with two-person therapeutic soaker tub. Large back foyer leads to expansive wrap-about deck that has wonderful enclosed lounging area with heated pool - perfect for family fun, gatherings with friends and staycations. Lower level family room has second stone fireplace and wet bar. Lower level also includes two bedrooms, 3-pc bathroom, sunroom-office with pellet stove, laundry station and doors to outside. You have trails groomed for hiking through the woodlands. Located on paved township maintained road with mail delivery and garbage pickup. Hi-speed. Cell service. 10 mins to Carleton Place or 15 mins to Perth. (id:60626)
Coldwell Banker First Ottawa Realty
70 Fox Point Drive
Saint John, New Brunswick
Experience the perfect blend of luxury and function in this beautifully built detached home in the highly desirable Drurys Cove. Set on a premium corner lot, it offers fantastic curb appeal and potential for a second drivewayideal for private access to the fully finished in-law suite. Inside, enjoy 10-foot ceilings, hardwood flooring, and a bright, open-concept layout designed for modern living. The chefs kitchen features quartz countertops, a large island, and flows into stylish living and dining areas accented with custom wall details. The primary bedroom includes a private ensuite and walk-in closet, while two more bedrooms, a full bath, powder room, and laundry area complete the main level. The walkout basement adds exceptional versatility with 9-foot ceilings, three bedrooms, a full bath, a second quartz kitchen, and separate laundry hookups, ideal for multigenerational living or rental income. Additional features include a double-car garage, paved driveway, modern lighting, and premium finishes throughout. Includes 10-Year Atlantic Home Warranty for peace of mind. HST included in price (HST rebate will be assigned to builder). With minor modifications, this property can be easily converted into two separate 3-bedroom units, making it a fantastic investment opportunity for those seeking a multi-unit property. (id:60626)
Exp Realty
70 Fox Point Drive
Saint John, New Brunswick
Experience the perfect blend of luxury and function in this beautifully built detached home in the highly desirable Drurys Cove. Set on a premium corner lot, it offers fantastic curb appeal and potential for a second drivewayideal for private access to the fully finished in-law suite. Inside, enjoy 10-foot ceilings, hardwood flooring, and a bright, open-concept layout designed for modern living. The chefs kitchen features quartz countertops, a large island, and flows into stylish living and dining areas accented with custom wall details. The primary bedroom includes a private ensuite and walk-in closet, while two more bedrooms, a full bath, powder room, and laundry area complete the main level. The walkout basement adds exceptional versatility with 9-foot ceilings, three bedrooms, a full bath, a second quartz kitchen, and separate laundry hookups, ideal for multigenerational living or rental income. Additional features include a double-car garage, paved driveway, modern lighting, and premium finishes throughout. Includes 10-Year Atlantic Home Warranty for peace of mind. HST included in price (HST rebate will be assigned to builder). (id:60626)
Exp Realty
2500 39 Avenue
Vernon, British Columbia
Welcome to 2500 39th Avenue—where heritage charm meets modern sophistication in the heart of Vernon. Built in 1920 and thoughtfully renovated in 2019, this 4-bedroom, 3-bathroom home is a timeless beauty, blending classic design with today’s comforts. The main floor showcases a sun-filled principal bedroom, a second bedroom, and a chef-inspired kitchen featuring a gas stove—perfect for curated dinners and lively conversation. Original character details speak to the home’s storied past, while on-demand hot water and generous storage bring the peace of mind every homeowner deserves. Downstairs, two more bedrooms offer flexibility for growing families, guests, a large family room and creative workspace finish off the basement. Outside, the fully fenced backyard is a gardener’s dream—private, secure, and framed by mature greenery with alley access and exciting redevelopment potential. Tucked into a walkable neighborhood, you're just minutes from schools, parks, shopping, and downtown Vernon. Whether you’re planting roots or planning your next chapter, this property offers a rare blend of history, possibility, and heart. (id:60626)
Royal LePage Downtown Realty
14 2678 King George Boulevard
Surrey, British Columbia
Enjoy ultimate privacy in this spacious 3-bed, 3-bath townhome, nestled in a family-friendly neighborhood. Relax in your own fully fenced, south-facing backyard with patio-perfect for entertaining or quiet evenings. The open-concept layout is ideal for gatherings, and the large primary bedroom features a 3-piece ensuite and walk-in closet. A flexible bonus space, converted from half the tandem garage, is perfect for a gym, play area, or media room. Community amenities include a clubhouse, exercise room, playground. Walk to schools, Sunnyside Park, shops, and transit. (id:60626)
RE/MAX Colonial Pacific Realty
201 - 61 Orchard Park Drive
Toronto, Ontario
Step into exceptional craftsmanship and modern elegance with this brand-new, move-in ready masterpiece. Built with top-of-the-line materials and meticulous attention to detail, this stunning home offers a spacious, never-lived-in design that exudes both sophistication and comfort perfect for end users and investors alike. The open-concept layout is designed to impress, featuring soaring ceilings, expansive windows that flood the space with natural light, and premium flooring throughout. The state-of-the-art designer kitchen is a chefs dream, boasting sleek cabinetry, lavish countertops, and top-tier appliances a perfect blend of style and functionality. Every corner of this home showcases impeccable workmanship and high-end finishes, ensuring luxury without compromise. Forget renovationsjust move in and experience effortless living. Unbeatable Location & Investment Potential. Nestled in West Hill, this home is steps from TTC, GO Train, and the highly anticipated LRT, with seamless access to the 401, DVP, and downtown Toronto. Enjoy the convenience of being minutes from top-rated schools, premier shopping, lush parks, and a thriving dining scene. With booming development, increasing property values, and high rental demand, this is more than just a home its a strategic investment in prime real estate. Opportunities like this don't last schedule your private showing today! (id:60626)
Psr
105 Oneida Crescent Unit# 1203
Richmond Hill, Ontario
Welcome to Era Condos - A Stylish Home in Richmond Hill. Discover this charming 2bds+Den, 2 bth, 1parking, 1 locker 975sqft den(9'x6.9') with door ,corner unit on the 12th floor of Era Condominiums. Designed for comfort and style, it features high ceilings, sleek flooring, and a comfort light-filled open living and dining area with city views. Enjoy your 2 private balcony, and an upgraded kitchen with modern appliances, quartz countertops, and ample storage. Two spacious bedrooms + large Den offer privacy; the main bedroom includes an ensuite & Walk-in Closet, while the second bedroom serves Additionally, well as an office, with access to another full bathroom. Additionally, Den is with door and is large enough to be used 3rd bdrm, this unit has in-unit laundry, a storage locker, and a underground owned parking spot. Top-tier amenities include 24-hour concierge, a modern gym, an indoor swimming pool, and a party room. The rooftop deck is ideal for outdoor activities with stunning views. Located in the lively Langstaff area, within walking distance to Langstaff GO station and bus services, features shopping, with quick access to major roads. The neighborhood features shopping, dining, entertainment, activities. parks, and recreational activities. Perfect for professionals or families seeking comfort and convenience. (id:60626)
Royal LePage Brant Realty
53 Clifford Crescent
New Tecumseth, Ontario
Located in a quiet family oriented neighbourhood* Spacious Open Concept 3 Bdrm, 3 Bthrm Townhouse* Main Floor W/9'Ft Ceiling* Modern Kitchen with Oversized Island, S/S Appliances*Bright Living/Dining Rm w Hardwood Floors, W/O To Fenced Yard* Large Primary Bdrm w Oversized W/I Closet, 4pce Ensuite* 2nd Floor Laundry Rm with Oversized Linen Closet* Walking Distance To Plaza, Schools & Parks* Close To Hwy 9, 27 & 400* Home located end of street allowing for privacy, less congestion & open space. A sweet home, ,, move in ready for any family. (id:60626)
Orion Realty Corporation
1692 Meadowbrook Dr
Campbell River, British Columbia
Welcome to this charming Cape Cod–style two-storey home nestled on nearly ¼-acre, backing onto greenspace for added privacy. The backyard feels like your own private oasis with mature landscaping and an entertainment-sized covered deck perfect for gatherings or quiet evenings at home. Inside, you’ll find a bright and spacious layout with an open-concept kitchen, dining, and family room featuring a cozy gas fireplace, plus a separate living room and formal dining area. Upstairs offers three beautiful bedrooms, including a generous primary with a full ensuite. This home is move-in ready and thoughtfully maintained, with features like a built-in sprinkler system, built-in vacuum, 50-year metal roof shingles, and RV parking. Located in one of the most family-friendly neighbourhoods in town, you’re just steps from the Sportsplex, all levels of schools, and the beautiful Beaver Lodge Lands trail system. If privacy, space, and a welcoming atmosphere are what you’re after, this home has it all. (id:60626)
Exp Realty (Cr)
72 Wyvern Avenue
Whitehorse, Yukon
GREENSPACE with unobstructed mountain views on 72 Wyvern Ave! Another beautiful build by Whitewater Homes. Situated on a 4,811 sqft lot. A highly desired layout with approximately 2,161 sqft of living space on two floors, an attached/heated garage and 977 sqft heated/crawl space. Quality finishings throughout which included hardwood floors & cabinetry, pocket lights and custom blinds. Main floor has 9' ceilings; generous entry way; 1-bedroom; half-bath; a gorgeous kitchen with large island, pantry and Maple cabinetry; spacious open concept dining room with direct access to the Westerly-facing deck; large living room; huge 13x6 laundry room with top/bottom Maple cabinetry & a laundry sink. Top floor offers a desired second living room; a den/office space; a master bedroom with 4pc ensuite and a walk-in closet; another full-bathroom and two more bedrooms. A 'Super Green' status build with R40 walls & R80 roof, quad pane windows, electric heating, LED lighting & an HRV. Ready Nov 2025 (id:60626)
Coldwell Banker Redwood Realty
E43 - 1350 Turnbull Way
Kingston, Ontario
Client RemarksWelcome to your new GREENE HOME! This beautiful "WILLOW" model, a 2,120 sq ft residence that features a sleek, modern exterior and an open concept main floor that effortlessly combines style and functionality. The spacious Great Room flows seamlessly into the dining nook and a stunning kitchen equipped with a center island and eating bar - perfect for entertaining or family gatherings. With 4 generous bedrooms and 3 baths, this home provides ample space for everyone. The lower level includes a separate entrance and a rough-in for a future secondary suite, offering flexibility for guests or potential rental income. Nestled in a fantastic neighbourhood, Creekside Valley, you'll enjoy nearby parks and walking trails, making it easy to embrace an active lifestyle. Plus, this home is Energy Star qualified, ensuring energy efficiency and comfort year-round. Interior selections, purchase soon to pick your own interior colours and finishes. Upgrade exterior features included. (id:60626)
RE/MAX Service First Realty Inc.
RE/MAX Finest Realty Inc.
92 Amblefield Grove Nw
Calgary, Alberta
Spec Home by Shane Homes – The Moraine | Anticipated Move-In: Summer 2025 Discover The Moraine—a beautifully appointed 3-bedroom, 2.5-bath front-drive home by Shane Homes, situated on a sunshine basement lot for added natural light and future development potential. The main level features a welcoming electric fireplace, a spacious walk-in pantry, and a convenient side entry ideal for a future development. Step outside to a 12'5" x 8'5" rear deck—perfect for relaxing or entertaining. Upstairs, a central family room provides additional living space, while the luxurious primary bedroom offers a 5-piece ensuite with dual vanities and a soaker tub. Each bedroom includes a walk-in closet, and the upper-level laundry room adds everyday convenience. Built by Shane Homes. Photos are representative. (id:60626)
Bode Platform Inc.
2250 Southport Crescent
London, Ontario
ELIGIBLE BUYERS MAY QUALIFY FOR AN INTEREST- FREE LOAN UP TO $100,000 FOR 10 YEARS TOWARD THEIR DOWNPAYMENT . CONDITIONS APPLY. READY TO MOVE IN -NEW CONSTRUCTION! This impressive home features 3 bedrooms, 2.5 baths, 1.5 car garage. Ironstone's Ironclad Pricing Guarantee ensures you get: 9 main floor ceilings Ceramic tile in foyer, kitchen, finished laundry & baths Engineered hardwood floors throughout the great room Carpet in main floor bedroom, stairs to upper floors, upper areas, upper hallway(s), & bedrooms Hard surface kitchen countertops Laminate countertops in powder & bathrooms with tiled shower or 3/4 acrylic shower in each ensuite Paved driveway, Visit our Sales Office/Model Homes at 674 Chelton Rd for viewings Saturdays and Sundays from 12 PM to 4 PM. Pictures shown are of the model home. This house is ready to move in. (id:60626)
RE/MAX Twin City Realty Inc.
128 - 40 Hillcrest Drive
New Tecumseth, Ontario
Welcome to 40 Hillcrest Dr in Alliston! This immaculate open concept bungaloft offers a wonderful lifestyle in the adult community of Briar Hill! This wonderful home comes equipped with an open concept and fully functional living space, walkout basement, walkout deck, basement terrace adding extra entertainment space. Conveniently located steps to Nottawasaga Inn, providing easy access to amenities such as golf, dining and recreational facilities. This property emphasizes comfort, convenience, and an active lifestyle in a scenic and well- maintained community. Condo fees cover exterior maintenance such as windows, roof, driveway, snow and grass care. Come take a look at this beautiful home! (id:60626)
RE/MAX Noblecorp Real Estate
501 989 W 67th Avenue
Vancouver, British Columbia
Welcome to your stylish one bedroom + Flex condo at Gryphon Nova, a luxury boutique development in South Oak. This 527 sq.ft. unit features an open floor plan with floor-to-ceiling triple-pane windows, ensuring tranquility and natural light. Enjoy modern finishes, including engineered hardwood flooring and stainless steel appliances, with both induction and gas cooking options. Residents have access to premium amenities like a B&O Cinema, Pelton Gym, co-working space, and outdoor BBQ area. Conveniently located near schools, parks, and shopping, this condo also comes with 1 parking space and 1 biker locker. Schedule your private viewing today! **Seller Motivated, Welcome Any Offer** (id:60626)
Parallel 49 Realty
A&b 125 2nd Avenue Ne
Moose Jaw, Saskatchewan
Mirrored image of comfort, style and warmth! Rare opportunity to own both sides of a modern custom built duplex located in the heart of downtown. Perfect for investors, multi-generational living, or live-in one/rent-the-other flexibility. Each side of this well-maintained brick bungalow-style duplex offers 1200 square feet of single level living, with thoughtful design and quality finishes throughout... Plus has a fully wheelchair accessible layout. Spacious, bright living room with large windows for afternoon sun. Functional u-shaped kitchen with crisp white cabinetry and ample storage. Open concept dining area with a garden door leading to a private deck. 2 generous bedrooms, including a primary bedroom with a large walk-in closet and a 2pc ensuite. Main bathroom features a walk-in shower for comfort and accessibility. Laundry room has extra shelving and access to furnace and water heater. 2 double heated garages-one for each side. Fenced xeriscape yard with patios for outside entertainment. Both the house and the garages are completely brick exteriors for maintenance-free care. Enjoy the convenience of downtown living-close to shops, restaurants, parks and transit-while still having the privacy and comfort of a well designed home!! (id:60626)
RE/MAX Of Moose Jaw





