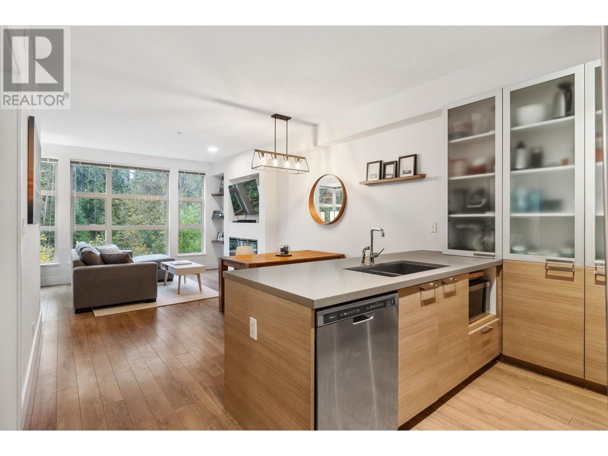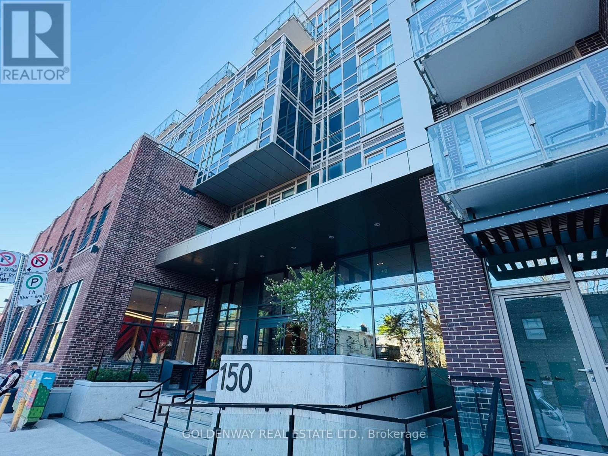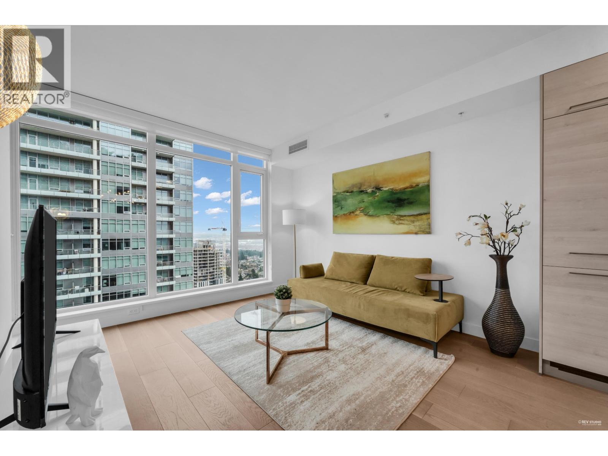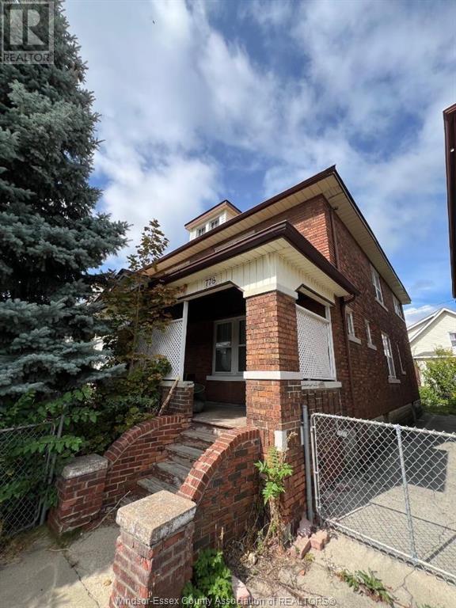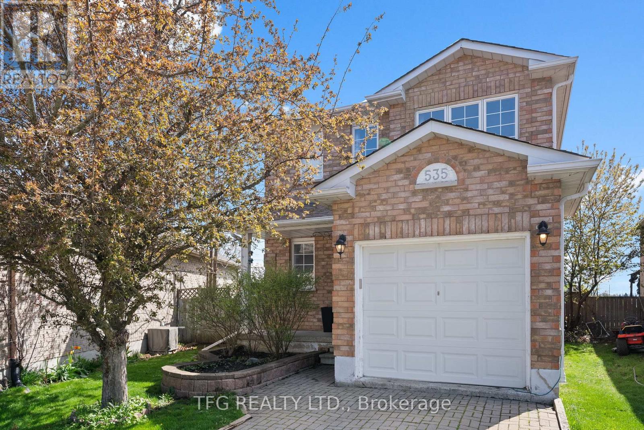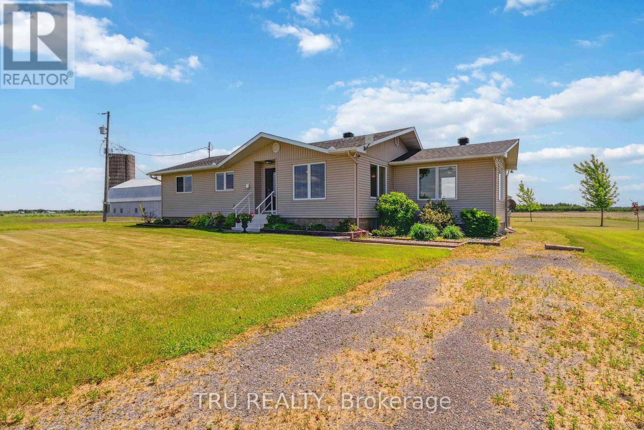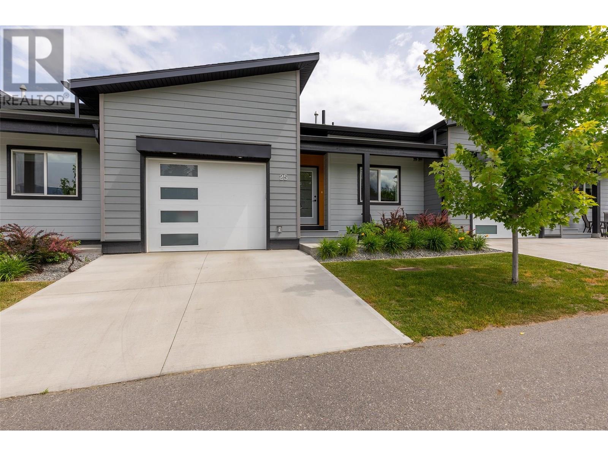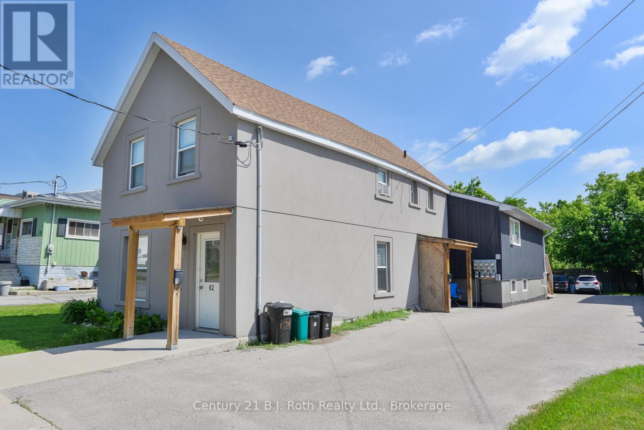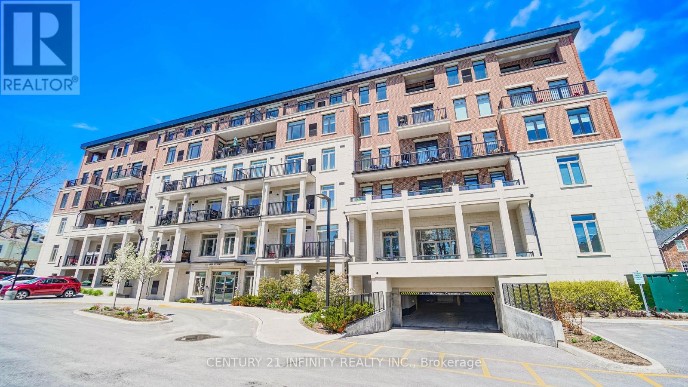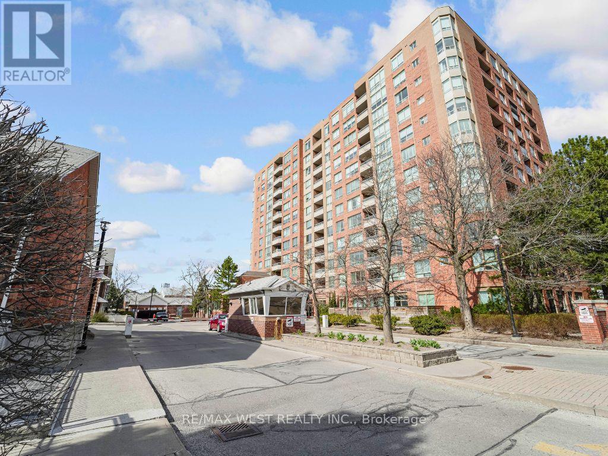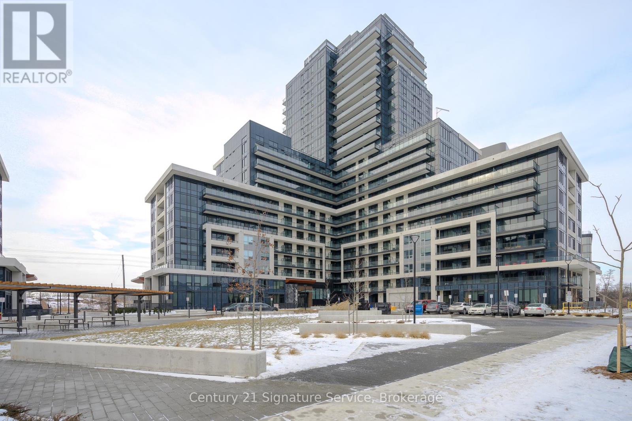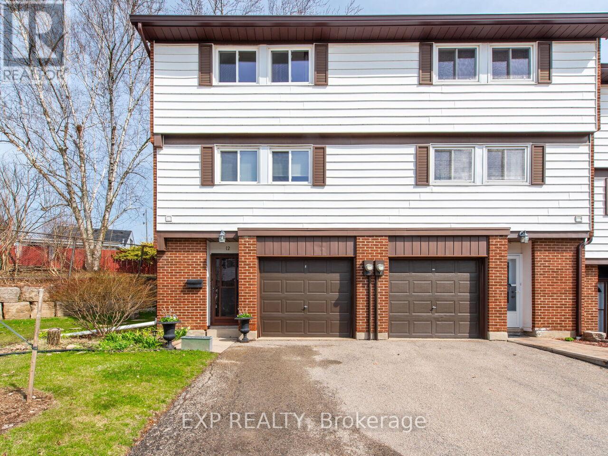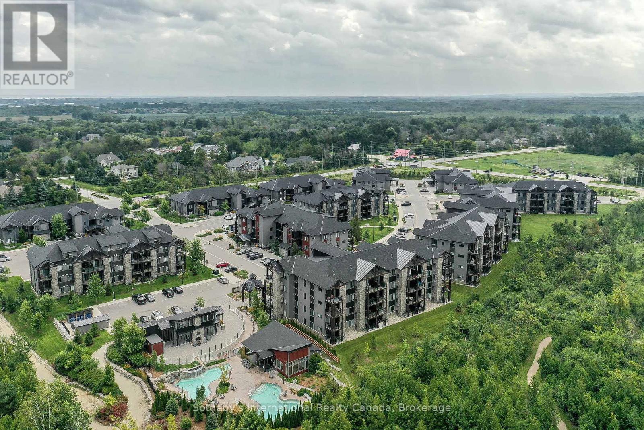1041 Chaster St
Duncan, British Columbia
With great curb appeal, & in a quiet, peaceful location close to town, this freshly updated home is move in ready! Just completed are newly refinished wood floors, completely new interior paint including the ceiling, new toilet & sink/faucet in the bathroom, new kitchen faucet, new cabinet fronts & pulls throughout, new hot water tank, new wood stove, new baseboard heaters, new fridge, stove, dishwasher, microwave, washer, dryer, lots of new fencing, landscaping improvements & much more! In addition, previous expensive upgrades included hard-plank siding, pex plumbing, improved insulation in the walls & ceiling, vinyl windows, fiberglass shingle roof & a 200 amp electrical panel, which is perfect if someone chose to add on to the house and/or build a shop. The house retains character, yet has a nice modern feel with updated casings, doors, etc. Sited on a flat, spacious 7326 sqft. lot, with an oversized carport, & with no strata fees, it is a great alternative to new townhomes. (id:60626)
Sutton Group-West Coast Realty (Dunc)
422 3606 Aldercrest Drive
North Vancouver, British Columbia
Welcome to this bright and private 1-bedroom + large den home in the sought-after Destiny 1. Surrounded by forest and flooded with natural light, this open-concept condo features soaring ceilings, expansive windows, and a seamless connection to nature. The spacious den is perfect as guest room, office, or nursery. Enjoy a sleek kitchen with stainless steel appliances and quartz countertops, and unwind in the luxurious bathroom with double vanity, soaker tub and separate shower. Step out onto your oversized covered balcony and take in the peaceful, tree-lined outlook-ideal for year-round enjoyment. Includes 1 parking, full-sized storage locker, and access to resort-style amenities: a state-of-the-art gym, party room, theatre, and kayak storage. Just steps to some of the best hiking and biking trails on the North Shore, and minutes from ski hills, beaches, Deep Cove, and downtown Vancouver. Pet friendly and lifestyle-rich-this is North Shore living at its best. (id:60626)
Royal LePage Sussex
541 - 150 Logan Avenue
Toronto, Ontario
Located in Leslieville area (Wonder Condos), this 1 bedroom + 1 den unit with 2 bike storage spaces is what you are looking for. TWO full bathrooms with a den that is big enough to be utilized as a 2nd bedroom or home office. (Ensuite Bathroom in the bedroom is almost unused and looks new!) Unobstructed city view and great layout without any waste of space! Modern kitchen with quartz countertop, built-in fridge and dishwasher, microwave, stove and oven. Steps to public transit with easy access to the downtown area. Lots of shops nearby such as restaurants, coffee shops, grocery stores. Close to schools, public library and community center. Great amenities including rooftop gardens with unobstructed views and BBQs, gym, co-working space, family/children playroom, dog wash station, and bike storage. Quiet neighbourhood but just a few minutes to the vibrant Queen Street area. Book a showing and come view this fabulous unit. (id:60626)
Goldenway Real Estate Ltd.
3504 4458 Beresford Street
Burnaby, British Columbia
Suntower by Belford. Unbeatable location, the heart of metrotown, over 600sqft 1 bedroom unit features with a huge island, spacious living room and massive balcony. One parking and one storage. Amenities include huge gym, swimming pool, hot tub, badminton court, golf simulator 24 hours concierge and so much more! Comes see why properties Belford Developments properties sell for a premium, and why THIS is the premium one bedroom home here. Open House: Jul 19 (Sat) 3:30-4:30 PM (id:60626)
Sutton Group-West Coast Realty
770-778 Giles Boulevard East
Windsor, Ontario
What an incredible opportunity! This solid brick duplex is a fantastic income property, offering immediate rental potential in a prime central location. Enjoy convenient access to schools, shopping, restaurants and a park just across the street. Each unit features 3 spacious bedrooms, 1 full bathroom, a bright living room and a functional kitchen. Both sides also include high-ceiling basements with separate entrances, individual furnaces and electrical panels - offering excellent potential for additional living space or future development. A great investment in a desirable neighbourhood! (id:60626)
Homelife Gold Star Realty Inc
535 Wilson Road
Cobourg, Ontario
Beautiful all-brick family home with no rear neighbours in popular Fitzhugh Shores community in Southeast Cobourg just minutes from Lake Ontario. Main floor boasts a large bright living room, spacious kitchen with built-in shelving and wine rack, breakfast nook w walkout to deck and yard, convenient 2pc powder room and lots of closet space. Upstairs offers primary bedroom with walk-in closet, 2 good-sized bedrooms and 4pc bath. The fully-finished basement has an adaptable floor plan and offers lots of living space with rec room, office, play room and laundry. Enjoy time outdoors on the large deck w gas bbq hookup, in the spacious fully-fenced yard or soaking in the hot tub. Conveniently located on a quiet street close to schools, parks, lake access, downtown Cobourg's restaurants and shops, and Cobourg Beach & Marina. Furnace & AC (2018). (id:60626)
Tfg Realty Ltd.
82 Entrance Drive
Bracebridge, Ontario
Timeless appeal and sophistication abound in this beautifully preserved century home. Standing proud for over one hundred years, this thoughtfully updated and low-maintenance home offers the perfect blend of historic charm, contemporary comfort, and chill vibe. Featuring 2+1 bedrooms and 2 bathrooms, this home boasts original details alongside modern amenities designed for everyday comfort and ease. Upon your arrival, you are greeted with a meticulously maintained yard and perennial gardens guiding you to the home's covered entrance. Stepping inside, the main floor's curated layout and "downtown" moody vibe elevates your lifestyle from boring to extraordinary. The kitchen is a chef's dream, featuring quartz countertops, stainless steel appliances, and ample storage and workspace for the home cook. With high ceilings, chic flooring, and a luxe design, the living room is a space you may never want to leave. Rounding out this functional design space on the main floor is an additional bedroom/office space, a full bathroom, and a spacious entryway. The second storey offers privacy away from the main floor's activities, complete with two elegant bedrooms, a full bathroom, and laundry. The light-filled Muskoka Room is a true highlight, ideal for relaxing mornings or evening entertaining. But if you're not ready to come inside yet, the spacious deck is the spot to enjoy summer nights sipping wine with friends. Bonus: the full basement area offers a ton of storage! This character-filled home is a short walk to downtown shops, markets, fitness studios, cafés, and restaurants, offering the best of Bracebridge-living with the natural beauty of Muskoka at your doorstep. This exceptional home invites you to experience the charm of yesterday with the aesthetic of today. (id:60626)
Engel & Volkers Toronto Central
970 Concession 10 Road
Alfred And Plantagenet, Ontario
Welcome to 970 Concession 10, where endless Possibilities Await! This sprawling 2.733-acre lot is bursting with opportunity for homeowners, contractors, truckers, woodworkers, & outdoor enthusiasts alike. Your next chapter awaits! Step into a warm & inviting interior of a sought-after bungalow, featuring an updated kitchen designed to inspire culinary creativity. The sunroom, bathed in natural light, offers a tranquil space to relax & soak in the beauty. Host memorable dinners in the spacious dining area, complemented by a cozy sitting nook perfect for unwinding after a long day. The main level also boasts three generously sized bedrooms & a full bath, providing comfort & convenience all on one level! On the lower level, you'll discover a vast living room, an additional bedroom, a practical half bath, a roomy laundry area, & abundant storage to keep everything organized. A massive deck extends from the sunroom. Whether it's summer barbecues or serene morning coffees, this outdoor space is sure to be a favourite retreat. The home's exterior has been thoughtfully upgraded, featuring new insulation & siding (2012) & a new roof (2019). Additionally, a new water filtration system (2023), & the filters have been inspected & changed (2025), ensuring top-notch water quality. Also, a brand-new septic system (2025), giving you peace of mind for years to come. The property includes a grand barn (130 X 36 ft), providing unparalleled covered workspace or storage. Attached is a "CoverAll" shed (120 X 40 ft) which has a new cover (2017). These structures are ideal for contractors or trucking businesses requiring substantial storage capacity or work areas for heavy equipment, while also catering perfectly to hobbyists or collectors with larger-than-life projects. The expansive lot is a blank canvas, ready for your imagination or just enjoy the views. From recreational vehicle storage to a haven for outdoor hobbies, this property is ready for you! Book your private showing! (id:60626)
Tru Realty
85 Alon Street
Ottawa, Ontario
This spacious 3-bedroom, 3-bathroom home is located on a family-friendly street in the heart of Stittsville. Filled with natural light, the bright and airy layout offers a welcoming atmosphere. The main level features beautiful hardwood flooring, a formal living room, a large dining room, and an eat-in kitchen. The cozy family room with wood fireplace is perfect for gatherings, while the main-floor laundry and powder room add convenience. There is also inside access to an oversized garage with ample storage. On the second level, the large primary bedroom includes a walk-in closet and an ensuite bathroom. Two additional spacious bedrooms, a linen closet, and a main bathroom complete this level. The fully finished lower level offers an enormous open space with large, bright windows and plenty of storage. Outside, the private backyard features a deck, providing the perfect setting for relaxation or entertaining. Just steps away, a park at the end of the street and scenic walking trails offer outdoor enjoyment. This beautiful home is a fantastic opportunity to live in one of Stittsville's most desirable neighborhoods! (id:60626)
Coldwell Banker Sarazen Realty
2810 15 Avenue Ne Unit# 25
Salmon Arm, British Columbia
Offered at $679,000, this beautifully maintained 3-bedroom, 3-bathroom home in Uptown Village is fully finished up and down and shows like new. Thoughtfully customized during construction, the layout is more functional than other units in the development, offering improved flow and usability. It features main floor laundry with additional hookups in the finished basement, air conditioning, a concrete patio, and a 21' x 15' garage equipped with EV charging capability. Located just a 6-minute drive from the Salmon Arm Hospital and within walking distance to Askew’s and Uptown amenities, this home offers both convenience and comfort. With a low $163/month strata fee, it’s an excellent option for those seeking low-maintenance living with upgraded features in a prime location. (id:60626)
Coldwell Banker Executives Realty
1718 Grandview Avenue
Lumby, British Columbia
This family home includes 5 bedrooms and a bonus den in the basement, along with 2 full bathrooms with soaker tub all fully finished and freshly painted. The main floor boasts an open concept design that allows plenty of natural light, a spacious kitchen with a large island, 2023 dishwasher and gas stove, ample cabinets, and a sizeable dining area making entertaining easy. From the dining room, sliding glass doors lead to a covered private deck, perfect for gatherings, BBQs, and easy access to the shed/workshop and small enclosed vehicle garage. There's even a hot tub area for relaxation. Ideal for families, the home offers ample rooms, storage space, and is move-in ready. Extra storage shed in front room as well. Large driveway with ample parking on a street with limited on street parking. The property has seen numerous updates, the roof is approx. 10 years old, water softener, and osmosis system, natural gas central heating and air-conditioning, newer washer and dryer and the sellers are ready to move on so it's move in ready. The fenced yard is pet-friendly, so feel free to bring your dog! Additionally, there is parking available for RVs and multiple vehicles, as well as an attached garage. Lumby is a wonderful community with trails, recreational activities, shopping, and is just a 20-minute drive from Vernon. Don't miss out on the opportunity to make this family home yours (id:60626)
Fair Realty (Kelowna)
39 Meadowlark Street
Hamilton, Ontario
Welcome to 39 Meadowlark This spacious and affordable 4-bedroom semi-detached home, is the perfect place to start your next chapter. Offering over 1,500 sq ft of living space (not including the basement!) is ideal for first-time buyers or a young family looking for room to grow. Step into the bright and airy living room, filled with natural light from the large front window. The eat-in kitchen flows seamlessly into a generous family room, featuring a cozy wood stove and walk-out to your private backyard. The oversized detached garage, offering extra storage or workshop potential. Upstairs, you will find four bedrooms and a full 4-piece bath, while the partially finished basement adds even more flexibility with a gas fireplace and 3-piece bath. All this in a convenient location close to schools, shopping, parks, and bus routes This home offers an abundance of space to settle in and grow with No Condo Fees!!! Do not miss your opportunity to make it yours! (id:60626)
Royal LePage NRC Realty
805 4670 Assembly Way
Burnaby, British Columbia
Central located Metrotown Station Square, south-facing One bedroom suite open floor plan. Larger 608sf unit boasts breathtaking views, 9-ft ceilings, and abundant natural light. The open layout features a sleek kitchen with quartz countertops, marble backsplash, integrated stainless steel appliances (gas cooktop and oven), and a large island with a marble breakfast bar-ideal for entertaining or dining. Enjoy premium amenities: 24/7 concierge, fitness center, yoga studio, sauna, steam room, multimedia room, guest suite, and community gardens. Steps from Metrotown Mall, Skytrain, Crystal Mall, Price Smart, and Central Park, Must see! (id:60626)
RE/MAX Crest Realty
62 Dunlop Street
Orillia, Ontario
This legal 4 plex will impress you the moment you arrive! All 4 units are very neat and clean, and back yard offers 5 parking spaces and is fenced in. Apt #1 - 1 br - 1200 + utils ( Baseboard Electric heat), Apt #2 - 1br - 1200 + utils (Gas fireplace), Apt #3 - 1 br - 920 + utils (Forced air gas heat), Apt #4 -1br - 1125 + utils (Forced air gas heat). Apt's 3 & 4 were constructed in 2017. Gross Income - 53,340. Expenses - Taxes - 7,180.79(2025), Ins - 3.551.49, Water - 1,386.94, Snow/Grass - 700(est). Total Expenses - 12,820 (id:60626)
Century 21 B.j. Roth Realty Ltd.
101 - 135 Orr Street
Cobourg, Ontario
Check out this beautiful 2-bedroom unit in Harbour Breeze! Enjoy a luxurious lakeside lifestyle in the heart of historic downtown Cobourg. This spacious unit comes 2 bedrooms plus additional computer area or extra sitting space, offering 1,127 sqft of open-concept living. Located on the 1st floor for enhanced accessibility, this south-facing unit is filled with natural sunlight. Both bedrooms walks out directly to a private south-facing balcony, perfect for relaxing and enjoying the fresh air. The functional U-shaped kitchen includes quartz countertops, stainless steel appliances, and lots of cabinet storage, ideal for everyday living and entertaining. The primary bedroom features double closets and a 4-piece ensuite. Convenient second-floor laundry and extra storage under the staircase add practicality to the layout. A premium underground parking space and one locker are also included. This condo just steps from the beach, marina, various shops, large grocery stores, restaurants, and transit. Close to Northumberland Hills Hospital, Highway 401, and all essential amenities. (id:60626)
Century 21 Infinity Realty Inc.
1964-1968 Topsail Road
Paradise, Newfoundland & Labrador
4.85 Acres of land located at 1964-1968 Topsail Road, Paradise. This large parcel of land is currently zoned RMD and could be used as a residential development. The land is just minutes to beautiful topsail beach. If your are looking for a development opportunity, look no further. (id:60626)
RE/MAX Infinity Realty Inc.
1001 - 850 Steeles Avenue W
Vaughan, Ontario
Plaza Del Sol By Tridel. Great Neighborhood Right Next To TTC. This Building Has Swimming Pool, Gym, Sauna, Party Room, And 24 Hour Gatehouse Security. Local Shopping At Your Door Step And Schools Nearby. Suite Features A Sunny Uninterrupted East Views And Open Floor Plan, Updated Kitchen With S/S Appliances. Spacious Principle Bedroom With W/I Closet And 4 Piece Ensuite. (id:60626)
RE/MAX West Realty Inc.
39 Meadowlark Drive
Hamilton, Ontario
Welcome to 39 Meadowlark This spacious and affordable 4-bedroom semi-detached home is the perfect place to start your next chapter. Offering over 1,600 sq ft of living space (not including the basement!) is ideal for first-time buyers or a young family looking for room to grow. Step into the bright and airy living room, filled with natural light from the large front window. The eat-in kitchen flows seamlessly into a generous family room, featuring a cozy wood stove and walk-out to your private backyard. The oversized detached garage, offering extra storage or workshop potential. Upstairs, you’ll find four bedrooms and a full 4-piece bath, while the partially finished basement adds even more flexibility with a gas fireplace and 3-piece bath. All this in a convenient location close to schools, shopping, parks, and bus routes This home offers an abundance of space to settle in and grow! Don’t miss your opportunity to make it yours! (id:60626)
Royal LePage NRC Realty Inc.
1215 - 3220 William Coltson Avenue
Oakville, Ontario
Luxury Living Awaits in Oakville! Discover this wonderful 2-bedroom, 2-bathroom condo in the sought-after Upper West Side Condominiums. Newly built, this corner unit offers a bright and airy open-concept design, with large windows that fill the space with natural light. The contemporary kitchen is outfitted with stainless steel appliances and ample storage, making it perfect for cooking and entertaining. Step onto your private, north-facing terrace. a peaceful spot to start your day or unwind in the evening. The spacious bedrooms offer plenty of storage, with the primary bedroom featuring a stylish 3-piece ensuite complete with a glass shower. The second bathroom includes a practical and well-appointed 4-piece layout. Residents can enjoy top-tier amenities, including 24-hour security, a smart lock system, a party room, a fitness center, a yoga studio, an entertainment lounge, and a pet wash station. The beautifully designed rooftop terrace offers a serene escape right at your doorstep. Situated in a thriving neighborhood, this condo is close to Oakville's best schools, just a short drive to Sheridan College, Oakville Hospital, and Oakville GO Station, and offers quick access to Highways 403 and 407. Restaurants, shopping, and recreational options are all within walking distance. Take advantage of this opportunity to own a home in one of Oakville's most vibrant and growing communities! (id:60626)
Century 21 Signature Service
9 - 12 Briar Lane
Hamilton, Ontario
Nestled on a quiet, child-friendly street in the heart of Dundas, this spacious 3-story end-unit condo townhouse offers the perfect blend of modern updates, thoughtful design, and a family-friendly location. As an end unit, this home benefits from added privacy, extra windows, and an abundance of natural light that fills the space from top to bottom. The interior has been tastefully renovated, starting with the stunning kitchen. Featuring quartz countertops, stainless steel appliances, and custom cabinetry, the kitchen is both stylish and functional, ideal for everything from weekday meals to weekend entertaining. The main floor boasts an open-concept layout with warm hardwood flooring that flows seamlessly throughout the home, creating a cohesive and inviting atmosphere. Each level of the home offers generous living space, with three well-sized bedrooms and two modern bathrooms to comfortably accommodate families, professionals, or downsizers seeking quality finishes and a move-in-ready home. Large windows throughout allow sunlight to pour in, enhancing the home's bright and airy feel. In addition to its beautiful interior, this property includes a private garage and driveway parking, providing convenience and peace of mind. Its location is equally appealing, set on a tranquil street just minutes from parks, schools, walking trails, and the charming shops and restaurants of downtown Dundas. With its stylish updates, spacious layout, and prime location, this townhouse is a true gem in one of Dundas's most sought-after neighbourhoods. It offers a rare opportunity to enjoy modern comfort in a peaceful community setting, perfect for those looking to make their next move a lasting one. (id:60626)
Exp Realty
235345 Grey Road 13 Road
Grey Highlands, Ontario
Spectacular views. Village charm. Four-season living at its best.Welcome to this inviting home in the heart of Kimberley, where panoramic views of Old Baldyand the Beaver Valley surround you. Nestled on a quiet street in one of Grey Countys mostdesirable villages, this 3-bedroom, 2-bathroom home offers the perfect blend of comfort,character, and convenience.Step inside to an open-concept main floor with warm oak hardwood flooring, a cozy propanefireplace, and large windows that frame the valley views. The well-appointed kitchen, living, anddining spaces create an ideal layout for entertaining or simply enjoying peaceful country living.The main floor also includes two bedrooms and a full bathroom, while the spacious lower levelfeatures a bright family room with a second propane fireplace, a third bedroom, bathroom, andplenty of storage.Enjoy morning coffee or evening sunsets on the front or back decks, and take in the largebackyard perfect for outdoor gatherings or quiet reflection. A detached garage provides extraspace for gear, tools, or a workshop.Located in the quaint village of Kimberley, you are just steps from local dining, shops, and trailsystems, and minutes to the Beaver Valley Ski Club, Thornbury, Blue Mountain, and all thatOntario's top four-season playground has to offer. (id:60626)
Sea And Ski Realty Limited
402 - 16 Beckwith Lane
Blue Mountains, Ontario
Welcome to Mountain House! No better way to take advantage of Ontario's premier four season community than this top floor condo with UNOBSTRUCTED, INCREDIBLE views of the Escarpment. Just steps to Scandinave Spa, two minutes to the nearest chairlift and a short drive to Blue Mountain Village, Downtown Collingwood, Thornbury and the beaches of Georgian Bay. This spacious and incredibly maintained two bed, two bath, top floor end unit provides views and natural light unlike any other condo in the development. Conveniently located beside the pools and gym, this is an ideal vacation property, investment property or a fantastic place to call home! **furniture and second parking space negotiable** (id:60626)
Sotheby's International Realty Canada
181 King Street S Unit# 1414
Waterloo, Ontario
Welcome to Suite 1414 at CIRCA 1877 – a stunning 14th-floor residence in the heart of Uptown Waterloo. This 2-Bedroom + Den corner suite offers a perfect blend of contemporary luxury, thoughtful design, and breathtaking panoramic views from one of the building’s most desirable elevations. Perched high above the city, this suite boasts spectacular, unobstructed views of Uptown Waterloo and beyond, filling the living space with natural light by day and showcasing a dramatic cityscape by night. Inside, elevated ceilings in the kitchen, living, and dining areas create an open and airy feel. The sleek kitchen features stainless steel appliances—including a built-in fridge—quartz countertops and backsplash, soft-close cabinetry, and a spacious island with extra storage and breakfast bar seating. The primary bedroom includes a custom built-in wardrobe and a beautifully upgraded 3-piece ensuite with a glass-enclosed stand-up shower. A second well-appointed bedroom and a full 4-piece bathroom with a shower/tub combo offer flexibility for guests or family. A bright den provides an ideal work-from-home setup, and in-suite laundry adds everyday convenience. Step outside onto the nearly 300 sq. ft. wrap-around balcony to fully enjoy the suite’s elevated setting—perfect for entertaining or quiet mornings above the city. One underground parking space and a private storage locker are included with Suite 1414 for added convenience. Residents of CIRCA 1877 enjoy access to premium amenities, including a large Fitness Center, Co-Working Space, Lounge, Rooftop Pool with Cabanas, and a BBQ Area. Plus, indulge in exclusive dining at Lala Social House, located on the ground floor. Located in the sought-after Bauer District—steps from dining, shopping, groceries, the LRT, Waterloo Park, and both universities, with quick access to the Expressway—Suite 1414 delivers elevated living in every sense of the word. (id:60626)
Condo Culture
7616 E Sheridan Lake Road
Lone Butte, British Columbia
Nestled on the very popular Sheridan Lake waterfront, this charming 2 bedroom cabin offers breathtaking views of the lake. Perfectly positioned on a spacious 1.36 acre lot, the property boasts private lakeshore, ideal for boating, fishing and water activities. A separate bunkie offers additional sleeping accommodations, making it perfect for family gatherings or hosting guests. The expansive lot offers ample space for outdoor activities, relaxation, and enjoying the natural beauty of the waterfront setting. Plenty of outdoor storage. Whether you're seeking a peaceful retreat or an active getaway, this property delivers the perfect balance of tranquility and adventure. (id:60626)
RE/MAX 100


