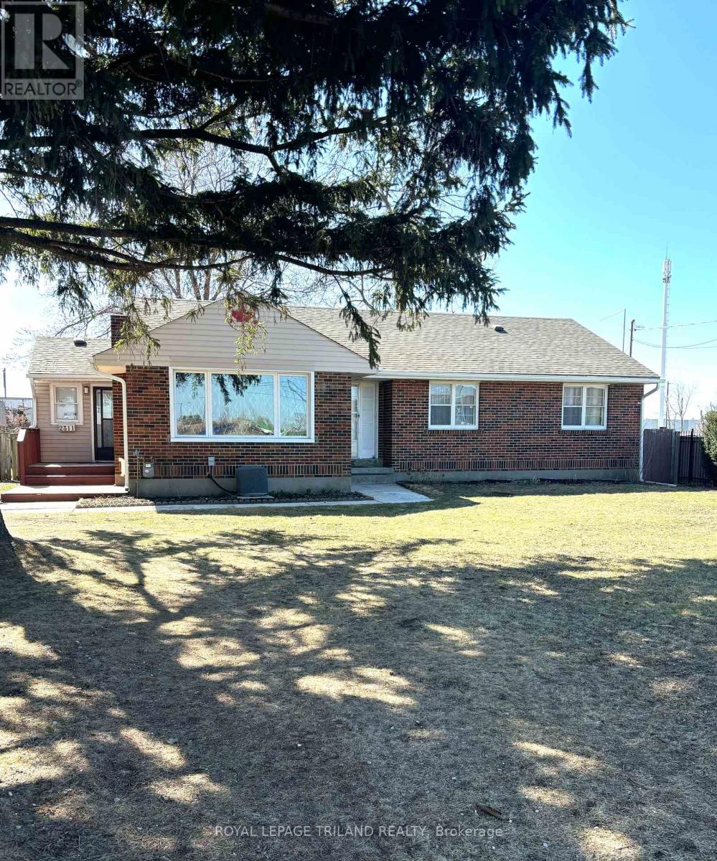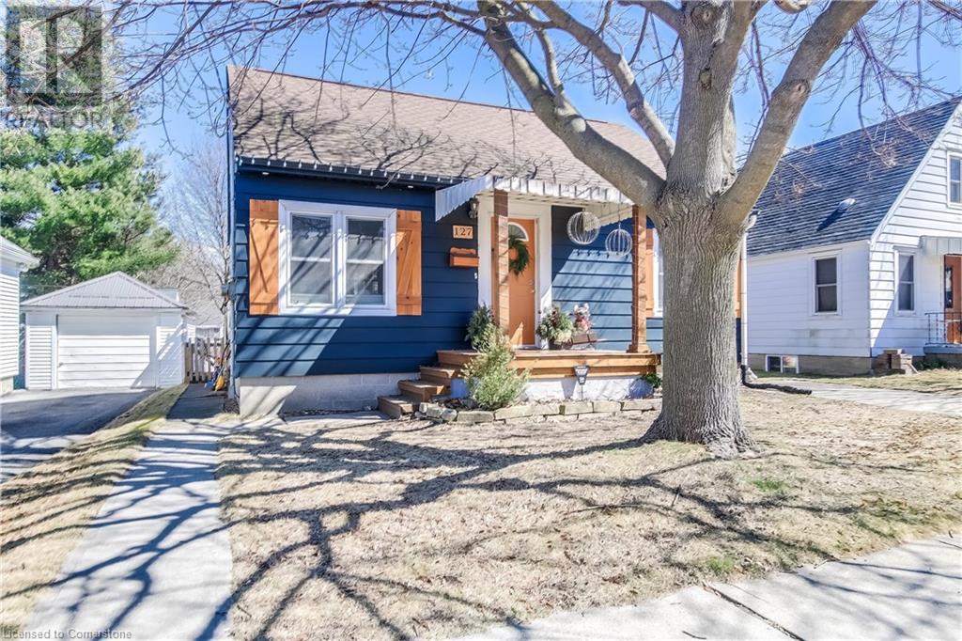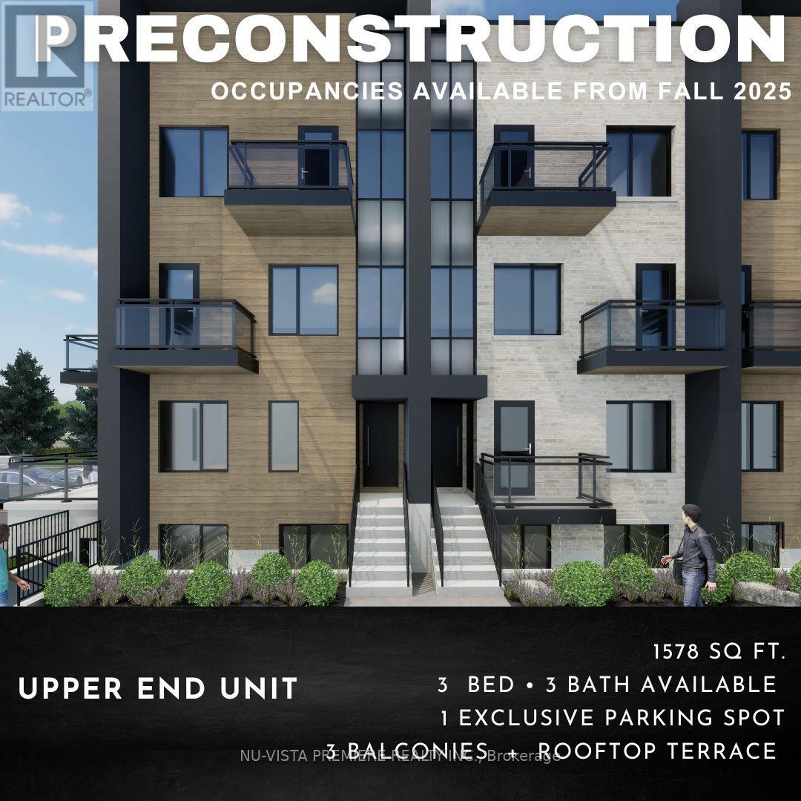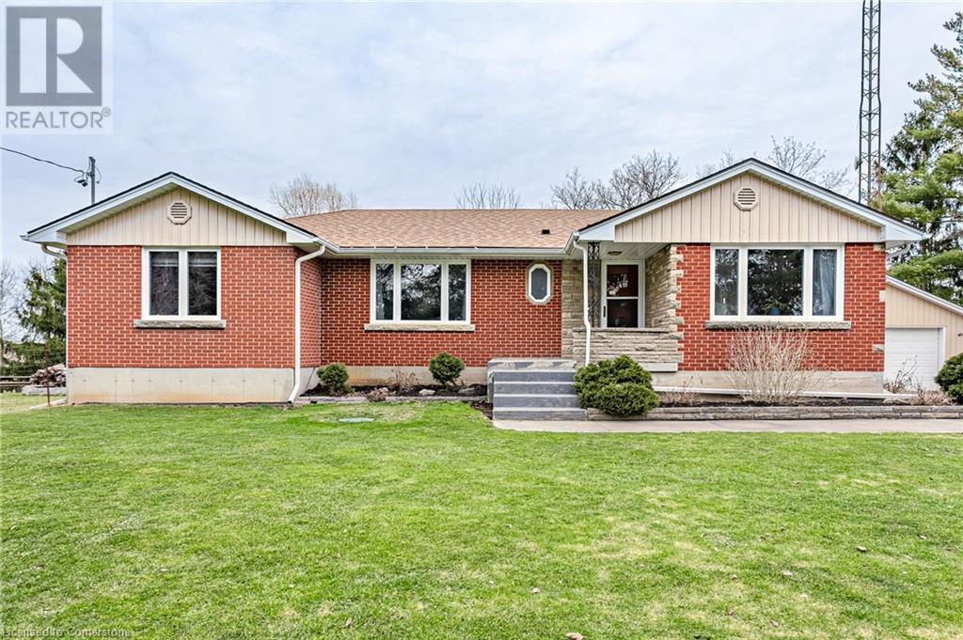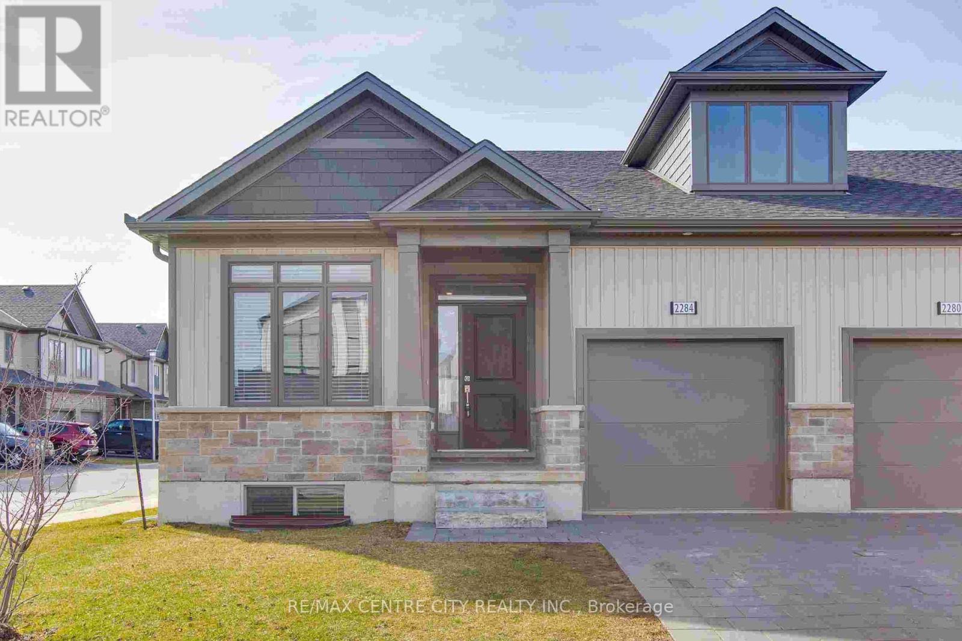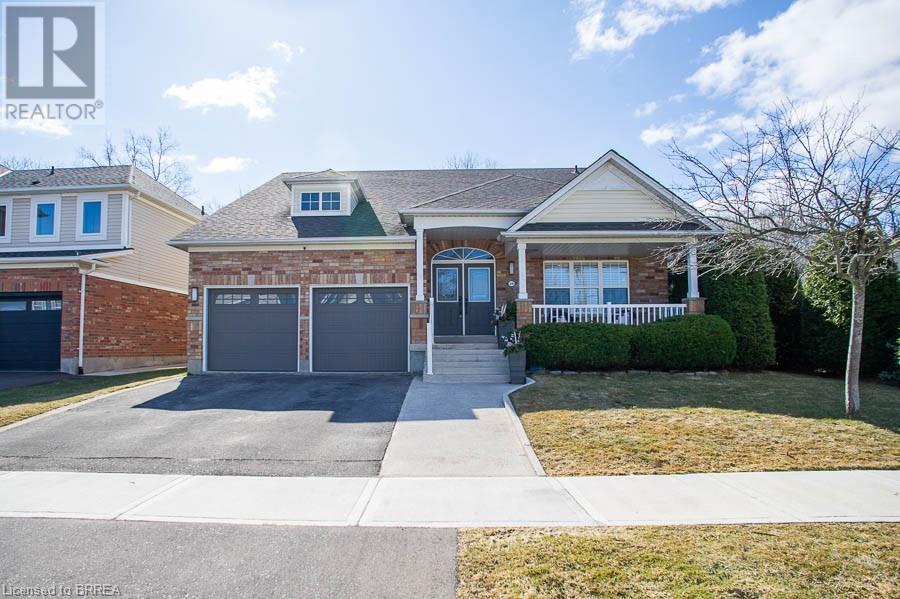2311 Dundas Street
London, Ontario
This property features a commercially zoned lot with a 3-bedroom, 1-bathroom ranch-style home and a double detached garage. Its suitable for immediate use or redevelopment for various commercial purposes. The RSC1 and RSC5 zoning allows for a wide range of permitted uses, including but not limited to auto/truck sales, service, rental, home improvement, service trades, warehouse, wholesale, and self-storage. The house includes a separate entrance to the basement, offering the potential to finish it as a duplex rental property. Plus, it provides easy access to the Veterans Memorial Highway. (id:60626)
127 Orchard Avenue
Simcoe, Ontario
Welcome to your charming 2+1 bedroom, 3-bath home that combines comfort and style. This beautifully updated residence features fresh paint both inside and out, creating a bright and inviting atmosphere. The new trim and flooring add a touch of elegance, making every room feel warm and welcoming. Step outside to enjoy the treated deck, perfect for entertaining or relaxing in the sun. With ample space and a cozy layout, this home is ideal for families or anyone looking for a peaceful retreat. Don’t miss out on the opportunity to make this lovely house your new home! (id:60626)
109 - 1103 Jalna Boulevard
London, Ontario
Welcome to this spacious and updated main floor condo, for first time buyers, downsizers, and investors. This three-bedroom, two-bathroom home features a private north-facing balcony, secure entry, and all-inclusive utilities covered by the condo fee. Enjoy two designated underground parking with visitor spots available. Ideally situated steps from White Oaks Mall, schools, parks, a community centre, library, restaurants, and public transit, with quick access to Highway 401 and downtown. Your backyard is a massive park with playgrounds and a spray pad. Don't miss this fantastic opportunity in an unbeatable location! (id:60626)
124 - 2805 Doyle Drive
London, Ontario
TO BE BUILT! Introducing the Stratus Towns, crafted by Lux Homes Design & Build, a London Award-winning builder and recipient of the *Best Townhome Award for 2023*. Lux Homes is known for elevating the standard of townhome living, and this unit is no exception. With 1,578 sq ft, this UPPER CORNER unit home boasts a generous main floor layout with an expansive great room, dining area, and kitchen leading to 2 balconies. With 3 roomy bedrooms and 2.5 bathrooms in total, you'll enjoy ample space to accommodate your modern lifestyle. Achieve seamless interior design without the hassle, as each home comes with professionally curated interiors that boast a spacious open-concept layout, maximizing natural light and creating an inviting atmosphere. Enjoy a neutral palette and high-end finishes that exude timeless elegance. Additionally, each unit is equipped with basic alarm systems, 9' ceiling on main floor living level and 8' on bedroom floor level, 8' interior doors on main living level, all-black hardware, and exceptional selections for finishes, providing a touch of luxury and peace of mind. This upper unit includes a private rooftop terrace as well, offering an exclusive outdoor space to relax and enjoy stunning views. Located in South East London, with close proximity to Highway 401, shopping, dining, great schools, public transit and scenic walking trails, Stratus Towns is the perfect blend of luxury and convenience. Nature enthusiasts will love the nearby scenic walking trails, offering a peaceful escape right at your doorstep.These homes are perfect for first-time buyers or those looking to upgrade their living space with attainable luxury. Move-in ready for Fall 2025, your new beginning starts here. Don't miss the chance to make Stratus Towns your next home! (id:60626)
122 Old Onondaga Road E
Brantford, Ontario
Immerse yourself in the charm of rural living while enjoying the conveniences of city amenities just a stone's throw away! Introducing a stunning 3-bedroom, 2-bathroom home situated on a sprawling 1-acre lot, boasting meticulous upkeep and undeniable pride of ownership. Step inside to find a warm and inviting interior that offers ample space for family living and entertaining. The primary bedroom provides a tranquil retreat, complemented by two additional spacious bedrooms—ideal for family, guests, or a home office. Nature lovers will delight in the proximity to Brant Onondaga Park, located just under a mile away—perfect for morning jogs or leisurely weekend picnics. This home is a gem for those who appreciate the balance of peaceful country living with quick access to highways, making commuting and travel a breeze. Step outside and discover even more to love: seven mature pear trees offering seasonal fruit, a hot tub on the back deck perfect for unwinding under the stars, and a firepit nestled at the rear of the yard—ideal for evening gatherings or quiet nights by the fire. Additional standout features include a detached garage, providing plenty of storage and workspace for hobbies or vehicles. The vast outdoor space invites limitless possibilities for gardening, recreational activities, or simply soaking up the serene rural landscape. Whether you're sipping your morning coffee on the porch or hosting a lively gathering with friends, this home offers the perfect backdrop for making lasting memories. Don’t miss the opportunity to own this beautiful residence, where every day feels like a getaway—yet city conveniences are never far away. (id:60626)
20 - 275 George Street
Ingersoll, Ontario
Affordable home ownership! Spacious 2 Story townhouse with the convenience of condo living. With a total of 1,550 sq ft of living space. As you step inside, you'll be welcomed by the warmth and elegance of new (2024) luxury vinyl plank flooring. The front section of the home features an eat-in kitchen with a large bay window that allows for ample natural lighting.The layout flows seamlessly throughout the house while maintaining a cozy ambiance for comfortable living.A practical 2pc bathroom, dining area, spacious living room that has patio doors leading to the back deck. Upstairs youll find three generously sized bedrooms adorned with new luxury vinyl plank flooring. The primary bedroom boasts ample space and comes with a privilege door leading to the 4pc bathroom.The finished basement serves as an ideal spot for movie nights or simply as an additional lounging area. It includes a large utility room with laundry and plenty of storage space.Outside, there's a lovely patio space perfect for outdoor gatherings and BBQ sessions. As part of condo living, rest assured knowing exterior maintenance is taken care of - providing more time for leisure activities. There is one assigned parking spot plus additional parking may be available. This property comes equipped with six appliances, central vac, and smart thermostat for modern comfort.This location offers easy access to various amenities such as schools and shopping in a historical downtown. Enjoy your days exploring local cafes and dining options that are just around the corner from home.Please note that some photos have been virtually staged to help visualize potential layouts. (id:60626)
863 Windham 12 Road
Simcoe, Ontario
Welcome to 863 Windham 12 Rd, a beautifully maintained 3-bedroom, 2-bathroom bungalow set on a picturesque ½ acre, tree-lined lot. This private rural retreat offers the perfect balance of peace and convenience—just minutes to Simcoe and all local amenities. Step inside and enjoy plenty of natural light throughout the home, including a cozy sunroom that invites you to relax and take in the views of the surrounding nature. The wrap-around deck is ideal for entertaining or simply enjoying your morning coffee in serenity. The main floor features convenient laundry, a spacious kitchen and dining area, and three well-appointed bedrooms. Downstairs, the expansive basement with a gas fireplace offers incredible in-law suite potential, giving you flexibility for extended family or guests. For the hobbyist or handyman, the detached heated garage/workshop doubles as the ultimate man cave. Plus, you'll find carports for two vehicles, giving you ample covered parking. This is a well-cared-for home and property that delivers comfort, privacy, and space—all in a charming country setting. Rural living with modern convenience—don’t miss your chance to make this property your own! (id:60626)
2284 Evans Boulevard
London, Ontario
Don't miss this incredible opportunity this stunning end-unit townhome in South London's highly desirable Summerside community has just been heavily reduced in price for a quick sale! Built-in 2022, this spacious bungalow-style home offers 2,400 sq. ft. of fully finished living space, making it one of the best-value properties in the area. With three bedrooms, three bathrooms, and a fully finished basement, this home is perfect for families, professionals, or investors looking for top-tier value in a prime location. The open-concept main floor is designed for easy living, featuring a modern kitchen with an oversized island and quartz countertops. The spacious living and dining areas flow seamlessly, with direct access to a private deck ideal for outdoor relaxation. The primary bedroom features walk-in closet and ensuite, while a second bedroom and full bathroom provide additional convenience. Main-floor laundry and direct garage access add to the homes practicality. Downstairs, the high-ceilinged lower level offers even more value, with a large recreation room, a third bedroom with a walk-in closet, and another full bathroom perfect for guests, teens, or additional living space. A large mechanical/storage room ensures you'll have plenty of space for seasonal items. Located in the well-connected Summerside neighborhood, this home offers easy access to Highway401, Victoria Hospital, Summerside Public School, parks, shopping centers, and restaurants. With prices rising in the area, this drastically reduced listing is a rare chance to own an early-new home at an unbeatable price. Photos are from a previous listing. (id:60626)
205 St Julien Street
London, Ontario
Top 5 Reasons You'll Love This Home: 1) This cozy 3-bedroom, 1-bathroom bungalow is situated in a friendly community, this home is conveniently close to shopping, dining, playgrounds, St. Julien Park, Silverwoods Arena and Pool, and Highway 401. With so many amenities nearby, you'll have everything you need right at your doorstep. 2) Step inside to a warm and welcoming atmosphere. The living room greets you as you enter, while the open-concept kitchen and dining area at the back of the home create a perfect space for gatherings. 3) Three generously sized bedrooms provide ample space for each family member to enjoy their own private retreat. 4) The private, fenced backyard is ideal for children and pets to play, as well as a great setting for entertaining and savoring the outdoors. 5) This bungalow is perfect for downsizers, families, or investors. Currently tenanted with respectful, reliable tenants paying market rent ($2600/month), it offers immediate income potential. Don't miss out on this fantastic opportunity! (id:60626)
2978 Turner Crescent
London, Ontario
Remarkable Townhome With Amazing Natural Light From The Windows Throughout. The Lot Allows For Lots Of Outdoor Space In The Backyard. Three Magnificent, Well-Sized Bedrooms For The Whole Family. Move-In Ready For First-Time Buyers Or The Perfect Buy For Investors. This Home Has Been Renovated To Remove Any And All Carpet From The Home. $$$ Money Spent On Beautiful Renovation For Fresh Stairs, Fresh Doors, Fresh Flooring And Fresh Paint Throughout The Entire Home. This Home Is No Less Than A Brand New Built Home. Turnkey Opportunity With No Work Required On This Home For The Next 5 To 10 Years. (id:60626)
585 Colborne Street E Unit# 402
Brantford, Ontario
Welcome to 585 Colborne St., Unit 402 in Brantford! This stunning 1-year-old townhouse, built by Cachet Homes, offers modern living at its finest. With 3 spacious bedrooms and 3 full bathrooms, this home is perfect for first-time buyers or investors. The open-concept kitchen flows seamlessly into the living and dining areas, creating a bright and inviting space filled with natural light from large windows. Step outside to your private terrace, ideal for morning coffee or evening relaxation. The primary bedroom boasts a luxurious ensuite and its own private balcony, offering a serene retreat. Located in a vibrant neighborhood, this property is surrounded by a wealth of amenities including schools, parks, shopping, restaurants, and the university. Public transit is just steps from your front door, making commuting a breeze. You're also just minutes away from downtown Brantford and the local mall, adding even more convenience. Don’t miss out on this incredible opportunity to own a modern home in a prime location! (id:60626)
39 Hunter Way
Brantford, Ontario
This O’Hara model home is truly one of a kind! Welcome to 39 Hunter Way—a full-brick, 1.5-storey home situated on a premium lot with no backyard neighbours. Offering over 4,500 square feet of living space, this stunning property features 3 bedrooms, 3.5 bathrooms, a spacious loft, a finished basement, and a dream backyard with an inground pool/ hot tub. Step onto the charming covered front porch—the perfect spot to enjoy your morning coffee. Inside, the bright and welcoming foyer leads to a spacious family room filled with natural light. The eat-in kitchen boasts ample cupboard and cabinet space, quartz countertops, stainless steel appliances, and a convenient butler’s pantry. Just off the kitchen, the inviting living room showcases stunning vaulted ceilings and a natural gas fireplace. The primary bedroom is conveniently located on the main floor and features a walk-in closet and a luxurious 5-piece ensuite with a soaker tub, stand-up shower, and double sinks. The main floor also includes a second bedroom, a 4-piece bathroom, and a combined laundry/mudroom for added convenience. Upstairs, a spacious loft provides the perfect space for a second living area or games room. This level also offers an additional bedroom and a third full bathroom. The finished basement is designed for both relaxation and entertainment, featuring a large recreation room with a wet bar, a 2-piece bathroom, and a utility/storage room. Step outside to the backyard oasis—your private retreat for summer enjoyment. The beautifully landscaped yard boasts a stunning inground fibreglass saltwater pool with a built-in hot tub, all surrounded by a large patio ideal for entertaining. Don’t miss out on this exceptional home! Check out the feature sheet for more details. (id:60626)

