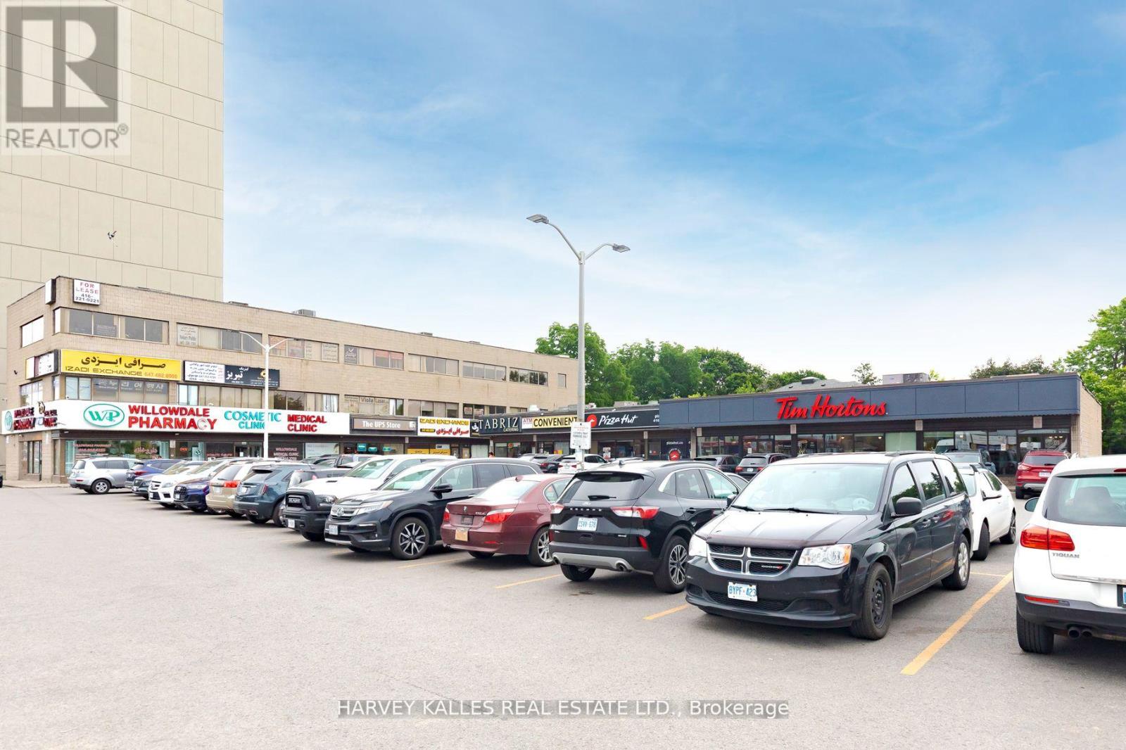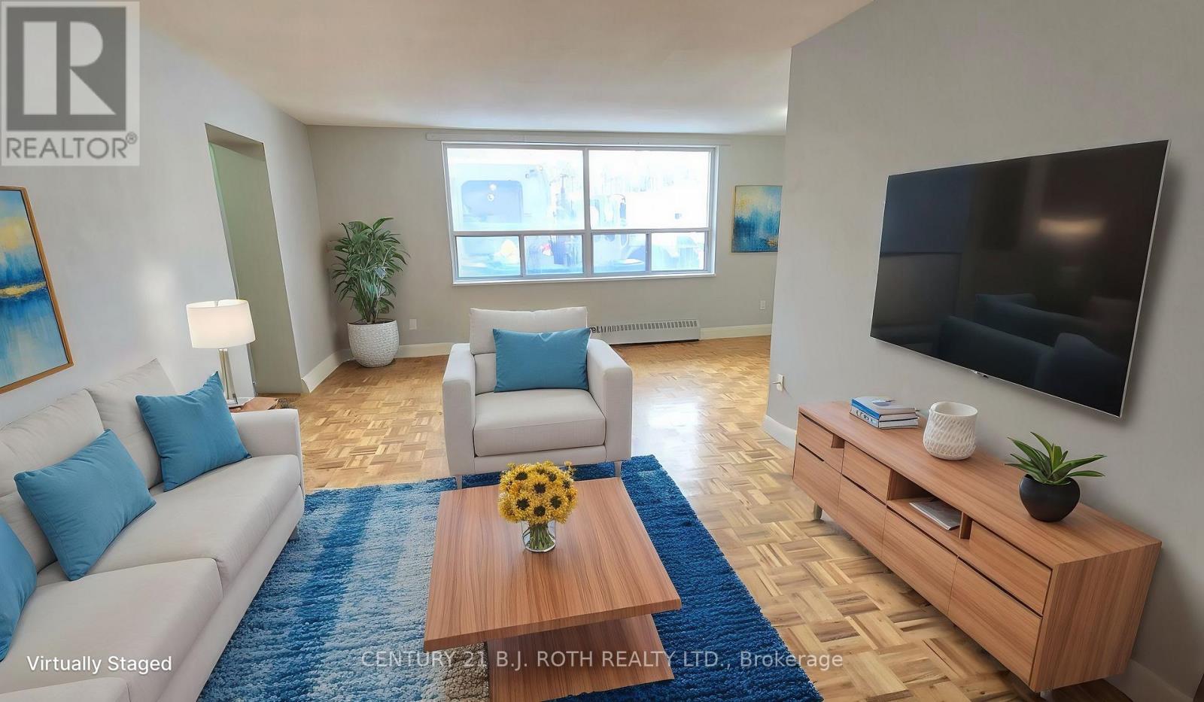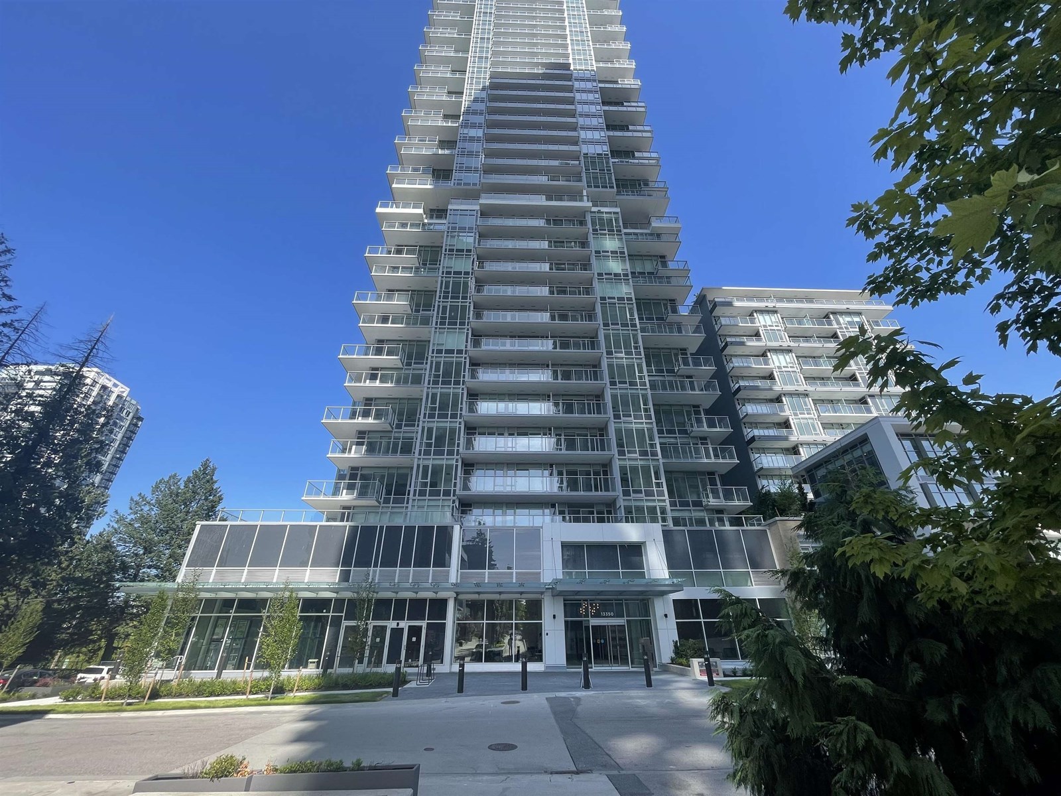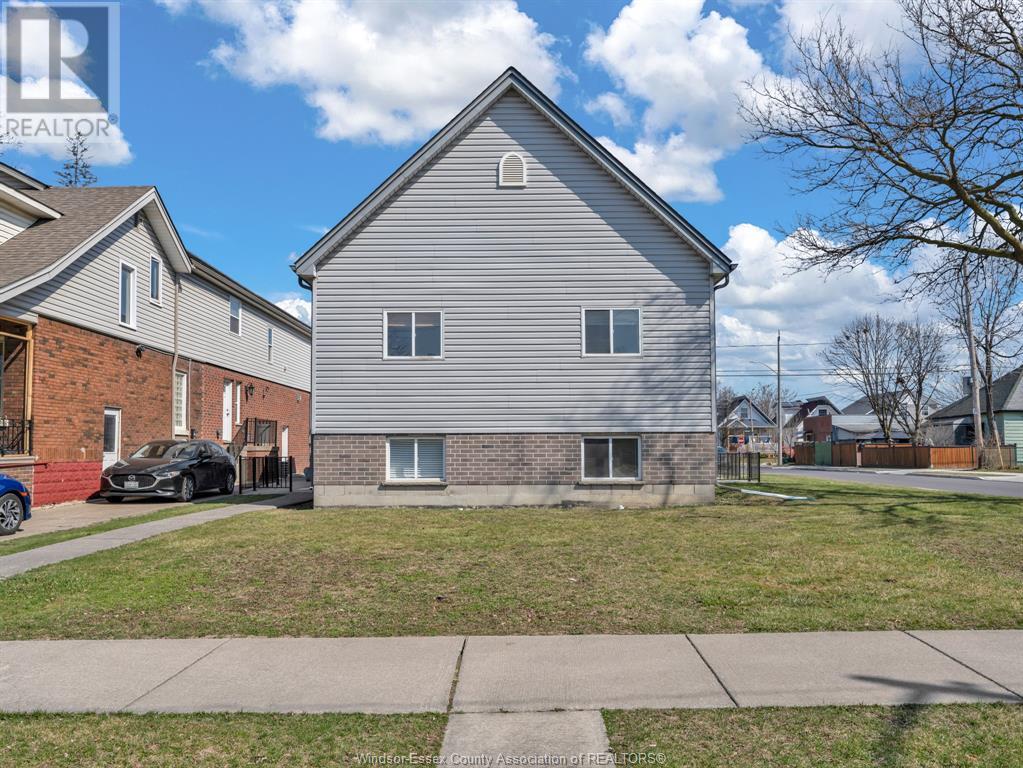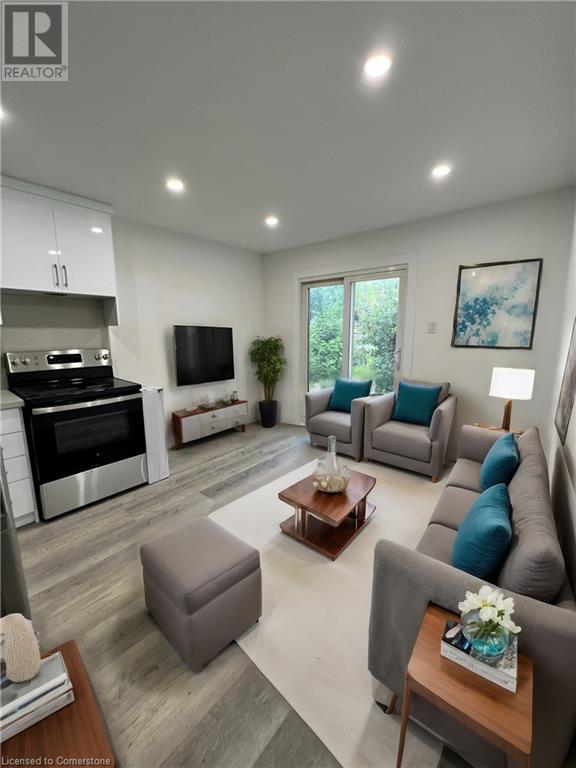306a - 6013 Yonge Street
Toronto, Ontario
It is the perfect professional office. We have signage outside that you can rent; ask for availability. Very close to subway. Well known brands of food chains are in the plaza, like Tim Hortons and Pizza Hut. You would have access to the boardroom. (id:60626)
Harvey Kalles Real Estate Ltd.
100 - 37 Peel Street
Barrie, Ontario
Welcome to your new home! This beautiful 2-bedroom main floor apartment offers a spacious floor plan with stunning hardwood floors and an abundance of natural light streaming through large windows. The kitchen is equipped with a fridge and stove, along with ample cabinet and countertop space for all your culinary needs. There's a designated dining room perfect for family meals and entertaining guests, and a large open living area suitable for accommodating big furniture pieces. The apartment features two generously sized bedrooms with large closets, separated by a full bathroom with a large vanity and a fully tiled shower. Situated near the downtown Barrie public library, this apartment is within walking distance to all downtown Barrie amenities including restaurants, shopping, and the Barrie Farmers Market, as well as easy access to the beautiful Barrie waterfront for leisurely strolls. The building offers controlled locked entry for enhanced security and peace of mind, an on-site laundry room for your convenience, and parking available for an additional fee. Don't miss out on this fantastic opportunity to live in a vibrant and convenient location. Come check out this apartment and make it your new home today! Rent + Electric*. Heat and water included in your lease.*Electricity is included in your lease until sub-meters are installed, after which you will need to set up an account with the utility company and pay for your own electricity. Some pictures have been virtually staged to show potential. (id:60626)
Century 21 B.j. Roth Realty Ltd.
509 13350 Central Avenue
Surrey, British Columbia
Attractive condo located in central Surrey! The layout of one bedroom and one bathroom is suitable for single people, couples or small families. Walking distance to Holland Park, Central City Mall with T&T Supermarket, Best Buy, Recreation Centre, Fantastic location offers quick access throughout Vancouver area are an easy commute. Near to Old Yale Road Elementary and École Kwantlen Park Secondary School. Close to SFU Surrey campus. For further information or to arrange a private viewing, kindly contact us. (id:60626)
Sincere Real Estate Services
930 11 St
Cold Lake, Alberta
All the units are fully furnished with pots, pans, serving for 4, beds, couches, chairs, etc., rented with all utilities & internet included, to qualified tenants. It is a very quiet building catering to professionals & workers for short or long term. The lease terms are flexible & can be month to month; 3 month; 6 month; etc. These are all one bedroom & den units with some tenants using the den as a second bedroom. The building is equipped with high speed internet that covers every floor. The building has air conditioning in the second and third floor units. The lower units have never required it. The building is heated with a high efficiency forced-air system. The building has been maintained to the highest standard since opening. Cleaners are in once a week for the common areas & cleaning can be arranged for the individual units on a weekly or biweekly basis, if required. (id:60626)
RE/MAX Platinum Realty
Bsmt - 1360 Quest Circle
Mississauga, Ontario
Stylish and Spacious 2-Bedroom Basement Apartment with 1-Car Driveway Parking. Located in the Highly Sought-After Heartland Community, This Bright and Well-Maintained Unit Offers Exceptional Convenience. Just Steps to Walmart, Major Banks, Grocery Stores, Restaurants, Home Depot, Dollarama, Gas Stations, Staples, Winners, Golf Course & More! Minutes to Hwy 401/403,GO Transit, MiWay, and Surrounded by Parks, River Grove Community Centre, and Top-Ranked Schools Including Whitehorn PS & St. Joseph's SS. Available for Occupancy July 1, 2025 - Clean, Comfortable & Move-In Ready! (id:60626)
Royal LePage Signature Realty
(Bsmt) - 15 Germain Crescent
Markham, Ontario
Very Bright And Clean Professionally Finished Basement Apartment,2 Spacious Bedrooms,Nice Kitchen With Lots Of Cabinets.2 Parking Available 1 In Garage And 1 In Drive,Minutes To Main Roads,Public Transit,Schools,Hwy 407 And Shopping,Very Safe And Friendly Neighbourhood. Utilities Included Except Cable & Phone.Very Bright And Clean Professionally Finished Basement Apartment,2 Spacious Bedrooms,Nice Kitchen With Lots Of Cabinets.2 Parking Available 1 In Garage And 1 In Drive,Minutes To Main Roads,Public Transit,Schools,Hwy 407 And Shopping,Very Safe And Friendly Neighbourhood. Utilities Included Except Cable & Phone. (id:60626)
RE/MAX Hallmark Realty Ltd.
Bsmt - 35 Elysian Fields Circle
Brampton, Ontario
Beautiful Legal Basement Apartment In Prime Neighbourhood For Lease. This 2 Bedroom + 2 Washroom Apartment Features Beautiful Laminate Throughout, Stainless Steel Appliances And Ensuite Washer / Dryer. Perfect For A Small Family. Close To All Amenities, Transit, Highways, Shopping, Restaurants. Don't Miss This One! (id:60626)
Royal LePage Real Estate Associates
Bsmt - 305 Eagle Street
Newmarket, Ontario
Fully furnished, 2 bedrooms, in heart of Newmarket. Pot light throughout, located at high demand neighborhood. Close to all amenities, shopping & restaurants. Minutes of walk to Yonge St. and historic downtown Newmarket. Laminated floors, clean and warm. Short term or long term lease available. Fridge, stove, microwave, fan hood, all existing furniture. 1 driveway parking. Tenant pays 1/3 of utilities and needs to get liability insurance. (id:60626)
Ipro Realty Ltd.
772 Partington Unit# Lower
Windsor, Ontario
Only 1 min from the University of Windsor! This freshly painted & recently updated 2-bed, 1-bath main unit offers high ceilings, abundant natural light, central heating/cooling and en-suite laundry. Ideal for small families, students, or professionals, this unit is strategically located offering easy access to the University of Windsor (1 minute) and St. Clair College Centre for the Arts (6 minutes). Public transit is a 3-minute walk away. Location offers seamless access to the Ambassador Bridge for U.S. travel, with downtown Windsor, the Tunnel to the USA, Riverside, and everyday amenities in close proximity. Lease terms require a minimum commitment of 1 year, along with active employment, income verification, and references. First and last month's rent are necessary, and tenants are responsible for 50% of hydro/gas utilities. (id:60626)
Jump Realty Inc.
Main - 66 Queenston Street
St. Catharines, Ontario
Live in the heart of the action while enjoying the comfort of a bright and functional main floor unit. This 2-bedroom, 1-bathroom apartment offers a welcoming layout with thoughtful touches throughout. The living room features built-in shelving to showcase your books, records, or décor, and the spacious foyer gives you room to stay organized as you come and go. Both bedrooms are a great size, with the primary offering a large closet. The kitchen has everything you need, and the oversized bathroom includes a large soaker tub and plenty of space for getting ready. Laundry is shared with one other unit and is conveniently located in the basement. One parking space is included, and tenants are responsible for 30% of the water, heat, hydro, and internet. Beyond the unit, enjoy unbeatable access to all things downtown, from events and live shows at the FirstOntario Performing Arts Centre to game nights and concerts at the Meridian Centre. You'll be steps from unique restaurants, coffee shops, public transit, and local schools. If being connected to the energy of the city is your kind of lifestyle, this is a great place to call home! (id:60626)
Royal LePage NRC Realty
4 - 1439 Woodroffe Avenue
Ottawa, Ontario
Welcome to our inviting second-floor office space, designed with your needs in mind. Here?s what we offer: Modern amenities, enjoy newer flooring and fresh paint throughout the space, creating a bright and welcoming atmosphere. A kitchen, take advantage of a shared kitchen featuring granite countertops and ample cabinet space perfect for breaks or informal meetings. Also convenient facilities like access shared bathrooms and benefit from newer plumbing fixtures for added comfort. Security first, work with peace of mind in a secured building, complete with 24-hour camera monitoring. Bright LED lighting and high-speed internet with WIFI ensure a productive work environment. Enjoy plenty of parking for you and your clients.\r\nDon't miss the opportunity to elevate your business in this fantastic office space! Contact us today to schedule a tour! (id:60626)
Royal LePage Team Realty
10 Jamie Ann Street Unit# Back
Hamilton, Ontario
Welcome to a fully renovated beautiful apartment rental which features an open-concept living room and kitchen, perfect for modern living. Enjoy 2 cozy bedrooms, a full bathroom, and convenient in-unit laundry. The kitchen is fully equipped and opens to a small backyard with a sliding door – ideal for relaxing or entertaining. Don't miss out on this fantastic opportunity! Looking for exceptional tenants with a strong credit score, stable employment, and excellent references. RENT INCLUDES- HEAT AND ELECTRICITY .Property has been virtual staged (id:60626)
RE/MAX Escarpment Realty Inc.

