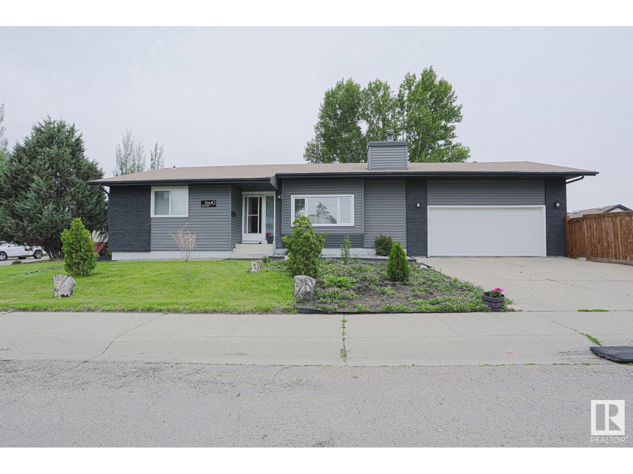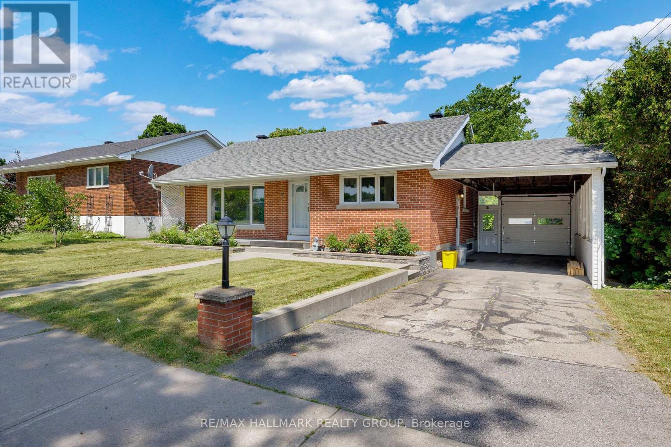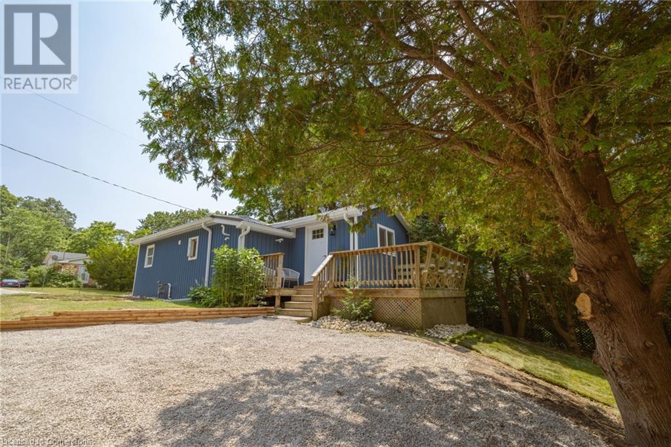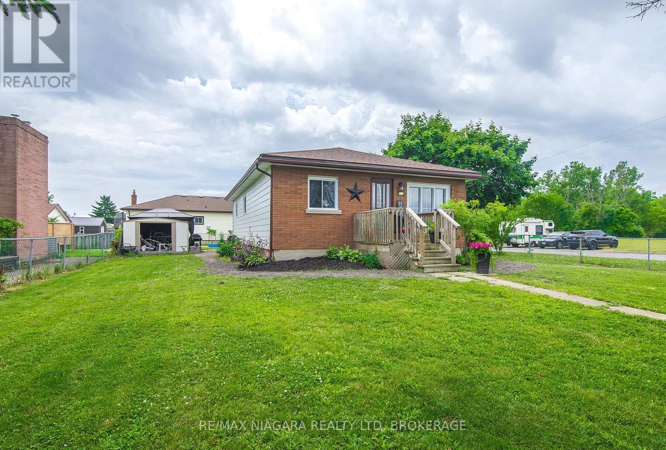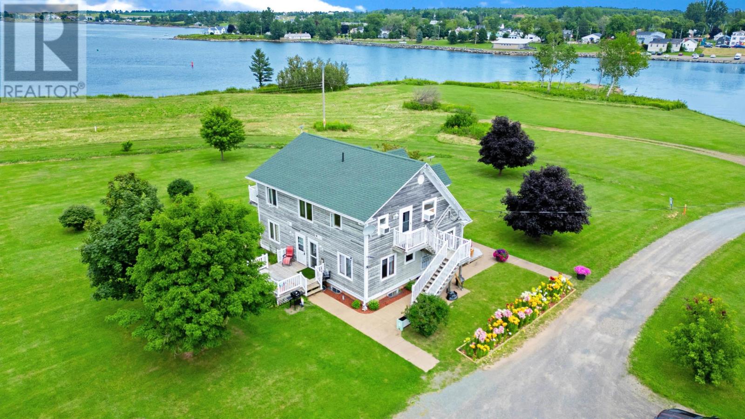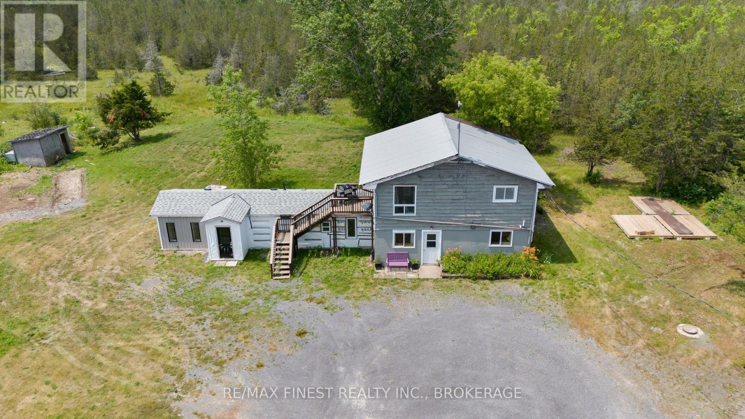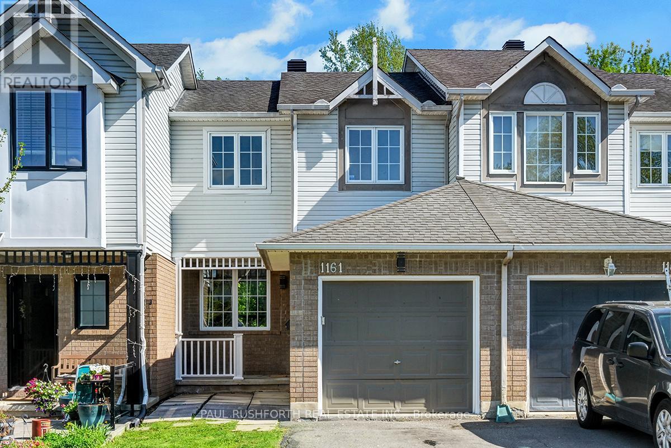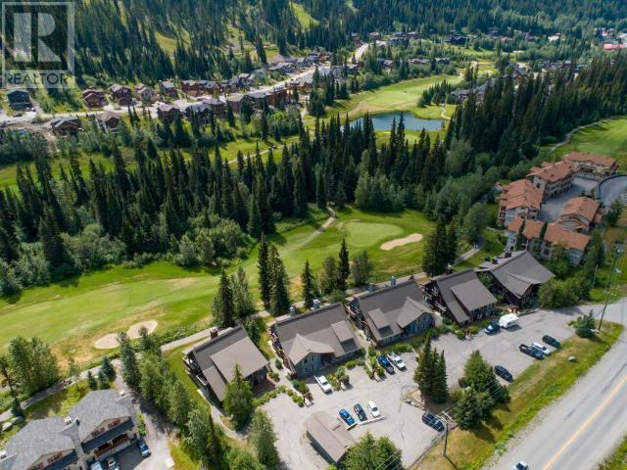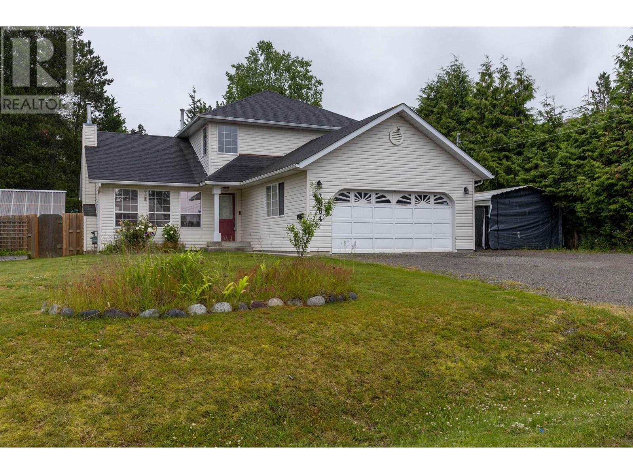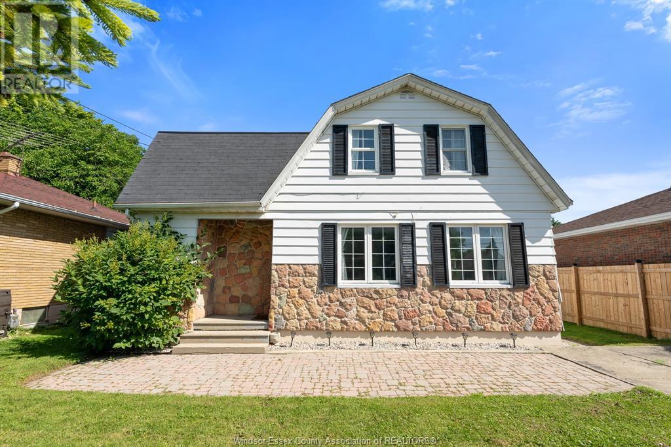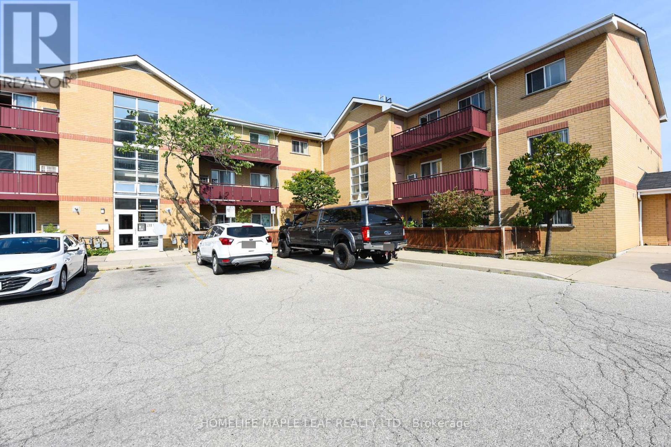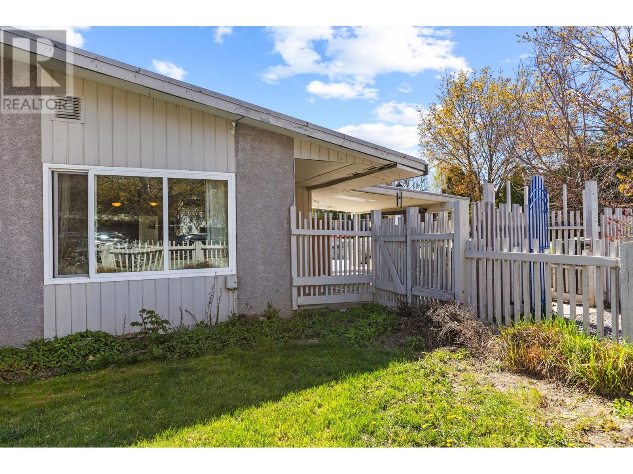11346 173 Av Nw
Edmonton, Alberta
Swap the city buzz for pure birdsong in this Coventry-built 5-bed, 3.5-bath haven backing directly onto protected green space in Canossa. Almost 1,900 sq ft above grade greets you with a dramatic vaulted-ceiling living room—instant wow. The chef-ready kitchen dazzles with granite counters, gas stove, walk-in pantry and patio doors to a sun-drenched deck with a built-in propane line (BBQ season starts day one). Slip into the fireplace-anchored family room for movie night, or put the main-floor bedroom/den to work as an office or playroom. Laundry and a handy 2-pc bath round out the main level. Upstairs, two bright kids’ rooms share a full bath, while your spacious primary retreat boasts a walk-in closet, jetted tub and separate shower. Fully finished lower level offers true multigenerational living: 2 more bedrooms, a cozy rec zone, snack-ready second kitchenette and 3-pc bath. Central A/C, storage shed, and endless sunset views complete the picture—quiet, family-friendly, and just minutes to the Henday (id:60626)
Royal LePage Arteam Realty
3456 31a Avenue Se
Calgary, Alberta
PRICED TO SELL!!! GREAT INVESTMENT PROPERTY. Live up and rent down, what a great mortgage helper. NEW LEGAL SUITE completed 2025. Home has undergone extensive reno's in the past year. New roof in 2024, 2 new furnaces and hot water tanks in 2024. Live up or rent out the upstairs. Basement suite has separate entrance. Upstairs and basement have separate laundry rooms. New counter tops, flooring, doors and bathrooms. Open floor concept. Front yard opens up to a tree lined pathway and the south facing backyard offers unique outdoor potential. New fencing was put up last year. Lots of room for the kids to play or for you to entertain. Has a fire pit in the back yard. Close to transportation, schools, daycare and shopping. Don't miss out on this great opportunity. (id:60626)
Trec The Real Estate Company
16440 116 St Nw
Edmonton, Alberta
Beautiful Corner lot location for this Air Conditioned 4 bed, 3 bath Bungalow with over 2300 sq ft of development! The main floor features upgraded hardwood floors, spacious bedrooms, and open space dining and living spaces. The ample kitchen features stainless appliances and bonus eating bar area. A separate entrance leads to a unique lower living space featuring an expansive bedroom with egress window, and massive 4 pce bathroom with storage. Options expand with the second kitchen with appliances, a large rec and dining area complement this added living space! Both levels share a separate laundry and storage space. The side entrance to the back yard space allows for a completely separate entrance and yard space for those utilizing the the basement space. The over sized heated garage also has an entrance to the zero maintenance separate backyard space featuring a unique raised garden/fire pit area. Upgrades include Shingles 2014, Exterior 2017, Garage Door Opener 2019, Vinyl Windows 2016, AC/Wiring 2022 (id:60626)
Maxwell Devonshire Realty
Lot 1 Brabant Street Unit# Unit 2
Azilda, Ontario
No stairs- luxury new home living by the lake. These units at Waters Edge offer new construction (to be built), care-free living only steps from Whitewater Lake in Azilda, 12 minutes from Downtown Sudbury. Home features 2 bedrooms, 2 baths, approximately 1300ft² of luxury living including heated floors, air conditioning, Quartz Kitchen counters, en-suite with walk-in shower, finished single garage, carpet free, stylish window coverings, landscaping package including fully sodded yard, rear patio area, Tarion Warranty, and more. (id:60626)
Royal LePage North Heritage Realty
66 Broadview Avenue E
Smiths Falls, Ontario
*Open House June 28, 11-1PM* Welcome to 66 Broadview Avenue, a fully renovated, move-in-ready brick bungalow in the heart of Smiths Falls. With 4 bedrooms, 2 full bathrooms, and over 1,800 sq. ft. of finished living space, this home blends comfort, efficiency, and charm. The bright main floor features hardwood flooring, lots of natural light, and a fully updated kitchen with stone countertops, two-tone cabinets, a gas stove, a tile backsplash, and a built-in pantry. The dining area includes built-in bench seating and opens to a spacious living room.Three bedrooms and a 4-piece bathroom complete the main level. The finished basement, renovated and spray-foamed in 2020, features a large family room, a fourth bedroom, a 3-piece bath, cold storage, and a custom laundry room with cabinetry and a sink. Outside, enjoy a fully fenced yard with a newer deck (2020), storage shed, and side door access. Parking for 2 cars, including a carport.Located steps from schools, Lower Reach Park, and the Rideau Canal, with trails, a splash pad, and community events nearby. Close to downtown shops, restaurants, and easy access to Hwy 15. A beautiful home in a friendly, walkable neighbourhood, perfect for families or downsizers. (id:60626)
RE/MAX Hallmark Realty Group
466 Charlton Avenue W
Hamilton, Ontario
Unbeatable Value in Prime Southwest Hamilton! Tucked away on a quiet cul-de-sac in one of the city's most desirable pockets, this 2.5-storey solid brick detached home is full of potential. Steps to Locke Street shops, McMaster Innovation Park, top-rated schools, parks, trails, and with quick 403 access the location can't be beat. Featuring 3+1 bedrooms, including a versatile third level perfect as a dreamy primary suite or family room. Spacious side yard, and private parking. Bring your vision and make it yours! Incredible value for the area. (id:60626)
RE/MAX Escarpment Golfi Realty Inc.
277 Charlotte Street
Port Stanley, Ontario
Open house this Saturday July 19th from 12-2pm! Welcome to 277 Charlotte Street, Port Stanley! This cottage is cute as a button and ready for you to move right in! Nestled in a quiet neighborhood just steps from the charming downtown shops, restaurants, and cafés of Port Stanley, it’s the perfect spot to unwind and enjoy beach town living. Walk to Little Beach in minutes and spend your days soaking up the sun, then come back and relax around your evening campfire. Inside, you’ll find a bright open-concept kitchen and living room, two cozy bedrooms, and a beautiful four-piece bathroom. Everything is brand spanking new, making this home completely turn-key – ideal as a full-time residence or investment property. But that’s not all – this property also features a bunkie, providing extra sleeping space for family or guests. Sitting on a desirable corner lot, you’ll love the two-car parking (a must in Port Stanley) and the green space perfect for lawn games or relaxing by the fire. Located on a quiet street with minimal traffic, kids can play safely while you enjoy the peace and convenience of being so close to everything Port Stanley has to offer. Book your showing today! (id:60626)
RE/MAX Twin City Realty Inc.
RE/MAX Centre City Realty Inc
801 - 2391 Central Park Drive
Oakville, Ontario
This is the largest one bedroom plus den unit with the largest balcony in the luxurious Central Park condominiums. Super low condo fees compared to other buildings in the area that include: (Parking, Lockers, Heat, AC, and Water).The upgraded builder kitchen features Oak cabinets, Granite counter-tops, under-mount double sink, and stainless steel appliances. The unit has hardwood floors, with no carpet anywhere. The extensive, sunny, south facing balcony has great city and pool views. This unit comes with 1 underground parking and 2 storager lcokers. Building Amenities Incl:Outdoor Pool with updated lounging area, Party room, Media room, Gym, Outdoor kitchen with built-in BBQ and sink, hot tub, Guest suite, Security/Concierge, tons of visitor parking and change rooms with saunas. The Oak Park Community is a charming pedestrian friendly neighbourhood with schools, parks, trails, restaurants and shops of every kind within steps from the Courtyard Residences.The 403, 407, QEW & GO Train are only a few minutes away. (id:60626)
Royal LePage Real Estate Services Ltd.
574 Broadway Street
Welland, Ontario
FULLY RENOVATED 3+1 BEDROOM 2 FULL BATHROOM HOME IN SOUTH WELLAND, CORNER LOT , ATTACHED GARAGE, FULLY FENCED YARD, SEPERATE ENTRANCE FOR INLAW SET UP, NEW KITCHEN WITH QUARTZ COUNTERTOPS, FULL BASEMENT RENOVATION 2025 , SHOWS GREAT, PRICED RIGHT AND READY FOR ITS NEW OWNERS. PANEL UPDATED 2025. FRESHLY PAINTED INSIDE AND OUT. (id:60626)
RE/MAX Niagara Realty Ltd
119 Brickyard Road
Pugwash, Nova Scotia
Nestled in the picturesque village of Pugwash, Nova Scotia, this remarkable triplex offers a unique blend of historical charm and modern convenience. Built in 1997 by the current owner, this property exudes an upscale old-school elegance reminiscent of the grand historic homes found throughout Nova Scotia. The beautifully landscaped grounds and manicured lawn provide a serene setting, with expansive views of the Pugwash Harbor visible from many windows and the yard. Take a two minute walk from your door step and you will find a spectacular sandy beach in one direction and the Brick Yard Marina and Pugwash yacht club in the other. The two lower-level units are a mirror image of one other, featuring a thoughtful two-bedroom, two-bathroom layout. These units include a half-bath on the main floor and a full four-piece bath on the lower level, making them both practical and comfortable for tenants. The upper unit also features two spacious bedrooms, creating a versatile living space that can cater to various needs, whether for extended family, guests, or additional rental income. This property represents an outstanding investment opportunity, with significant potential to increase market rents or undertake renovations to further enhance its value. Currently, the units are rented below fair market value, highlighting the potential for improved revenue. For those interested in short-term rentals, the property is ideally suited for use as an Airbnb, allowing for a seamless operation. Spanning 3,300 square feet of finished living space, this triplex offers ample room and versatility. Its location in Pugwash, a well-known vacation destination, adds to its appeal, making it perfect for a family looking for an investment property that doubles as a vacation home. The expansive harbor views and charming setting ensure that this property will attract both long-term tenants and vacationers alike, making it a truly exceptional offering in the Nova Scotia real estate market. (id:60626)
Exit Real Estate Professionals
780 Wing Road
Loyalist, Ontario
Set on over 23 acres of privacy and potential this unique rural property is ready for someone with vision and the willingness to put in some sweat equity. Currently divided into multiple living areas, the home offers a versatile layout that could be reimagined to suit your needs. Whether you're looking to renovate, reconfigure, or create your dream rural retreat, the possibilities here only require your imagination. Outside, you'll find a large steel quonset hut - ideal for a home-based business, workshop, or storing those recreational toys. If you've been searching for space, privacy, and a project to make your own, this is your chance to bring your ideas to life. (id:60626)
RE/MAX Finest Realty Inc.
Lot 6 Solaz Place
Gibsons, British Columbia
Lot 6 in Solbrook Heights on Solaz Place. This treed, level 1/2 acre lot is ideal to build your coastal dream home. Situated on a quiet cul-de-sac in the newest Bonniebrook neighbourhood. The lots have been created with the discerning home owner in mind! Underground services, with approved septic. This new home neighbourhood boasts an onsite builder available to help you create your perfect custom home. This development embodies the perfect Coast Lifestyle! (id:60626)
RE/MAX City Realty
149 Victoria Street S
Saugeen Shores, Ontario
Charming 2-Bedroom Home with Detached Garage Prime Central Location! Welcome to this move in ready beautifully maintained 2-bedroom, 1-bath home ideally located in the heart of Southampton at 149 Victoria Street South! Perfect for first-time buyers, downsizers, or recreational buyers seeking convenience and comfort, this charming property blends classic character with modern updates. Inside, you'll find a warm and inviting living space filled with natural light, powered by efficient gas heat to keep you cozy year-round. The full basement recently insulated offers plenty of storage, while the recently updated siding, soffit and eavestrough (2024) enhance both curb appeal and energy efficiency. Step outside to a spacious backyard and enjoy the added bonus of a detached insulated garagegreat for parking, storage, or a workshop. Dont miss your chance to own this delightful home in a sought-after central location, just minutes from shopping, dining, parks, and schools. (id:60626)
RE/MAX Land Exchange Ltd.
1161 Falconcrest Court
Ottawa, Ontario
Nestled on a quiet dead-end street just steps from the Ottawa River, this well-maintained 3-bedroom, 2.5-bathroom home offers comfort, space, and an unbeatable location. The bright kitchen features an eat-in area, while the living and dining rooms showcase beautiful hardwood flooring. Upstairs, the primary bedroom boasts a walk-in closet and an ensuite with a walk-in shower. The finished basement adds extra living space with a cozy rec room and a gas fireplace. With no rear neighbours, easy access to the LRT, and incredible cycling and walking paths nearby, this home is a rare find in a sought-after neighbourhood. Some photos have been virtually staged. 24 Hour Irrevocable on all Offers. (id:60626)
Paul Rushforth Real Estate Inc.
2140 Sun Peaks Road Unit# 15
Sun Peaks, British Columbia
Welcome to Alpine Greens in beautiful Sun Peaks! This bright and inviting 2-bedroom, 2 bathroom ground floor corner unit is the perfect year-round retreat or affordable entry into mountain living. South-facing for plenty of natural light, the home features a cozy wood-burning fireplace and is fully furnished with no GST. Enjoy stunning golf course and mountain views, with the Valley Trail conveniently accessed right at the edge of the property—just a short walk to the village. With on-site parking, a storage locker, and a prime location, this home is ready for years of memories or your next chapter in Sun Peaks. (id:60626)
Exp Realty (Kamloops)
1057 Marble Lake Road
Frontenac, Ontario
If you're looking for the classic Canadian cottage from your youth, look no further. Located just a short drive north of Northbrook on Marble Lake, this beautiful retreat offers the perfect place to kick back, relax, and soak in some classic Canadian scenery whether you're sitting by the water or gathered around the outdoor fire pit. For those unfamiliar with Marble Lake, you'll be greeted upon arrival by a stunning shoreline, ideal for long summer days. With a combination of shallow entry and soft, clean sand as far as the eye can see, you'll immediately want to kick off your shoes and step into this summer playground. The cottage features three bedrooms, a four-piece bathroom, an oversized kitchen and dining area, and a cozy family room that can be heated by wood stove making it suitable for year-round use. For those interested in a cottage that can also generate some income, this property has excellent rental potential, having been successfully used as a short-term rental by the current owner. You truly have to walk along the beach to fully appreciate what a perfect escape from busy life this is. Come enjoy the beautiful beach, some hamburgers on the BBQ and the true Canadian cottage experience, and don't spend another summer day stuck in the city! (id:60626)
Royal LePage Proalliance Realty
2084 Walnut Drive
Terrace, British Columbia
* PREC - Personal Real Estate Corporation. 3-bedroom, 2-bathroom family home located in a desirable neighborhood on the Thornhill bench. Offering a functional and spacious layout, this home is perfect for comfortable family living. Step inside to find a bright main floor featuring vaulted ceilings and a cozy gas fireplace in the living room, which seamlessly flows into the dining area- ideal for entertaining. The full kitchen overlooks a secondary family room with direct access to backyard. A convenient laundry room and 3-piece bathroom complete the main level. Upstairs, you'll find three generously sized bedrooms and a full bathroom, ideal for a growing family. Additional features include a large double garage, ample storage, and a welcoming curb appeal in a quiet, family-friendly neighbourhood close to parks and schools. (id:60626)
RE/MAX Coast Mountains
12422 Mcnorton Street
Tecumseh, Ontario
Step into timeless elegance and modern comfort in this beautifully renovated 3-bedroom, 2-bathroom two-storey home. Featuring a bright, open-concept layout, the main floor offers a chef-inspired kitchen with high-end finishes, spacious living and dining areas, and a private primary bedroom with a full bathroom. Upstairs, you'll find two additional bedrooms and a second full bath, perfect for family or guests. Outside, enjoy a meticulously landscaped yard ideal for relaxing or entertaining. Located just minutes from schools, parks, and everyday amenities, this move-in ready gem is a rare find. Don’t miss your chance to call it home. (id:60626)
Century 21 Teams & Associates Ltd.
61 Hudson Drive
Cayuga, Ontario
Welcome home to 61 Hudson Dr., Cayuga. Close to schools, the arena complex and downtown. Larger than it looks! Offering 2 beds and 3 full baths this lovingly cared for freehold townhome, a perfect fit for first time home buyers, downsizers or investors looking to add to their portfolio. Step into this beautifully designed home featuring soaring vaulted ceilings in the living room and an open-concept main floor that seamlessly connects the entire living space. From the front of the kitchen, enjoy an unobstructed view straight through to the sliding glass doors, which lead to a fully fenced backyard—perfect for both relaxation and entertaining. The main floor also includes a spacious second bedroom and a stylish 4-piece bathroom, ideal for guests or family members. Upstairs, a versatile loft overlooks the living area below, offering the perfect setting for a home office, media room, or upper-level lounge. This floor also boasts a private primary retreat complete with its own 4-piece bathroom, creating a serene and comfortable escape. The fully finished lower level elevates the home with a large recreation area featuring a built-in bar, a spa-inspired bathroom, and a generous flex space currently used as a workout room. There's also potential to convert part of the rec room into an additional bedroom if desired. Step outside to a beautifully landscaped backyard complete with a spacious deck—an ideal spot for summer gatherings, with plenty of room for children and pets to play safely. This home is move-in ready and waiting for you to enjoy! (id:60626)
RE/MAX Twin City Realty Inc.
211 3624 Fraser Street
Vancouver, British Columbia
Welcome to your new home at the Trafalgar! Exceptional NE-facing 2-bd, 1-ba corner suite on the quiet side of the building. You'll love the efficient floorplan with large, inviting rooms. With sturdy bones, this is one of those rare homes where you can make it your own with a few finishing touches (no need to pay for someone else's taste + "renovations"). Enjoy a glass of wine overlooking the neighborhood on your spacious, covered balcony. Includes parking, insuite storage + insuite laundry. BUILDING: Solid, owner-occupied building that's well- maintained. Roof done in 2017. Pets welcome. NEIGHBORHOOD: One of Vancouver's most loved neighborhoods, a short stroll from amazing restuarants, cafes, shops, parks, Main Street, + steps to transit, Charles Dickens Elem. + Sir Charles Tupper Sec. (id:60626)
Royal LePage Westside
88 Gram Avenue
Welland, Ontario
Great Value and Property for First Time Home Buyers, Investors, Families looking for an In-Law Suite. Property is situated within a 2 min drive/850 metres from Niagara College (Welland Campus). This home boasts two kitchens, two full baths and separate entrance to basement. All main items have been updated since 2016, including roof, furnace and most windows (2016), soffit, fascia, eaves and A/C (2021), hot water tank (2025). Close to all amenities including highway and plenty of parking on private driveway. Empty vacancy as both tenants signed N11's!!! (id:60626)
RE/MAX Escarpment Realty Inc.
107b - 211 Forum Drive
Mississauga, Ontario
Introducing a remarkable opportunity to own a fantastic 2-bedroom condo townhouse located in Mississauga This immaculate property is designed for modern living, combining style, comfort, and convenience. With its thoughtful layout, contemporary finishes, and prime location, this home is perfect for young professionals, small families, or investors looking to capitalize on the thriving Mississauga real estate market. Spanning a generous size unit, this 2-bedroom, 1.5-bathroom townhouse showcases an inviting atmosphere enriched by natural light and open living spaces. This home has recently undergone a refresh, featuring fresh paint that creates a clean and vibrant looks.New tile in kitchen, offering a modern aesthetic style. Step into the spacious living room, where comfort meets elegance. One of the standout features of this townhome is walkout patio from your living room. Square One Mall is just 5 minutes drive away. With its stylish interior, convenient location, and outdoor living space, this 2-bedroom, 1.5 bathroom townhome at 211 Forum Drive is a hidden gem. Whether you are a first time home buyer or looking for an investment property, this townhouse offers an exceptional blend of comfort. (id:60626)
RE/MAX Millennium Real Estate
104 121 Aldersmith Pl
View Royal, British Columbia
Step into comfort and convenience with this beautifully updated 2-bedroom garden-level condo in the sought-after 55+ community of Silverwood at Thetis Cove. Offering over 930 sq/ft of well-designed living space, this home features stylish laminate flooring, a bright open layout, and a cozy gas fireplace perfect for relaxing evenings. Enjoy year-round indoor-outdoor living with a spacious west-facing covered patio. The modern kitchen shines with granite countertops and stainless steel appliances, and the primary bedroom includes a full 4-piece ensuite for added comfort. With in-suite laundry, 2 bathrooms, and secure underground parking, this home ticks all the boxes. The building also boasts impressive amenities including an exercise room, games room, workshop, guest suite, and greenhouse. Just steps to shopping, dining, transit, and Thetis Lake trails—this is the lifestyle upgrade you've been waiting for! (id:60626)
Coldwell Banker Oceanside Real Estate
2431 Bering Road
West Kelowna, British Columbia
Great opportunity for a perfect starter home located in the heart of Westbank. This half duplex is an excellent alternative to condo living at an affordable price! Inside you'll find a comfortable floor plan with newer laminate flooring, a large living room, room for dining table, functional kitchen with s/s appliances, 2 bedrooms and good sized laundry room with storage. What sets this one apart is the large fully fenced side yard and room to park up to 5 vehicles right out front. Walking distance to major shopping stores, restaurants, professional services and bus route. (id:60626)
RE/MAX Kelowna



