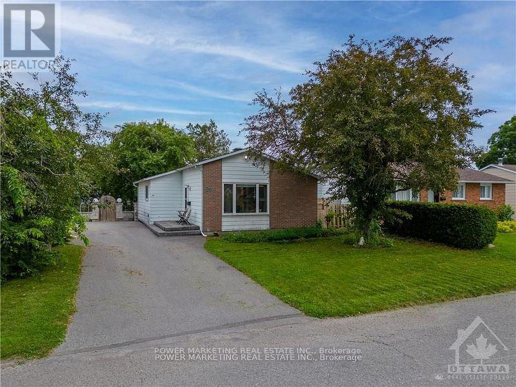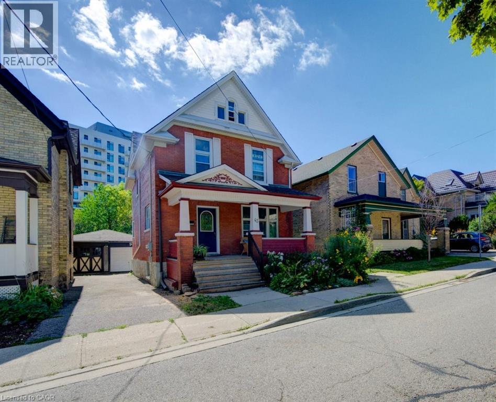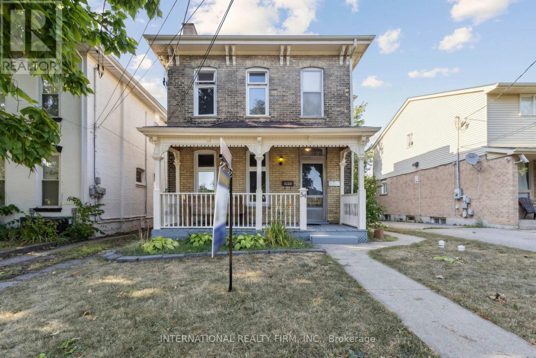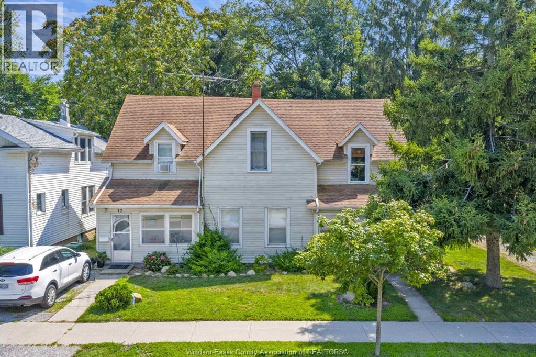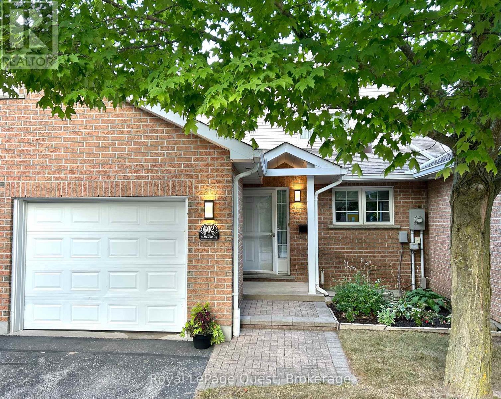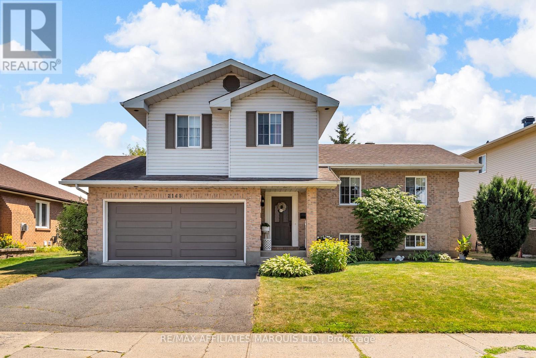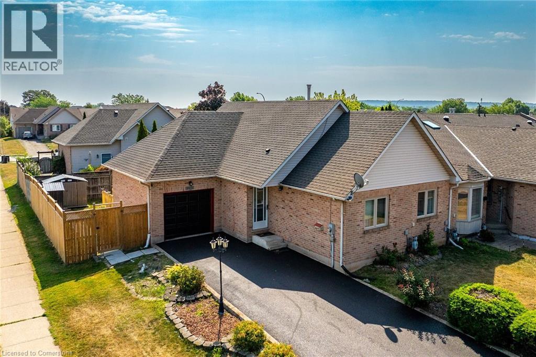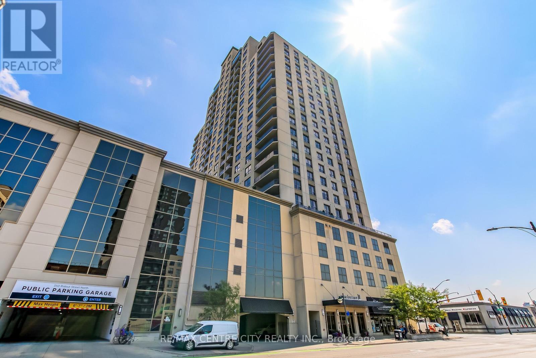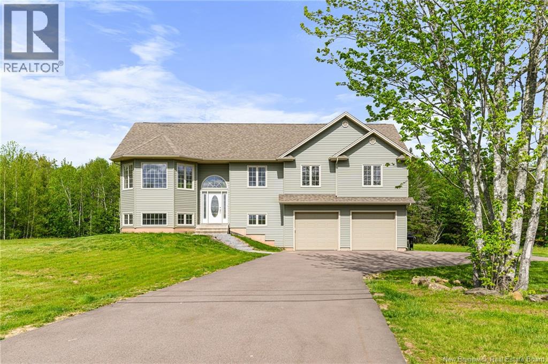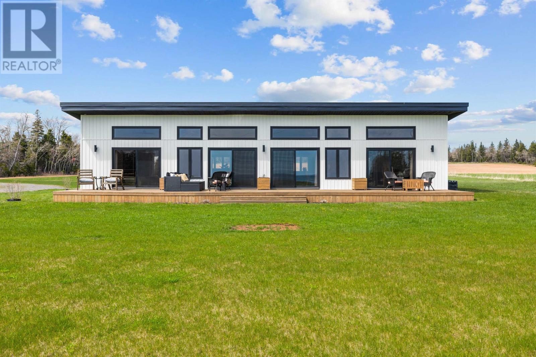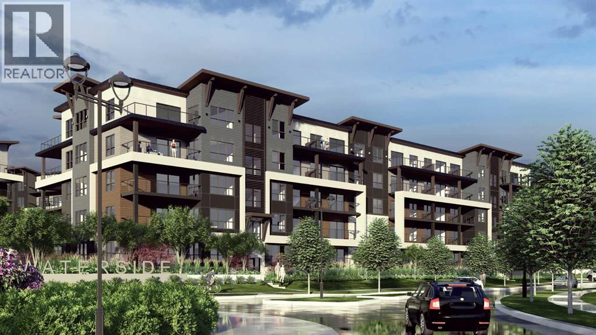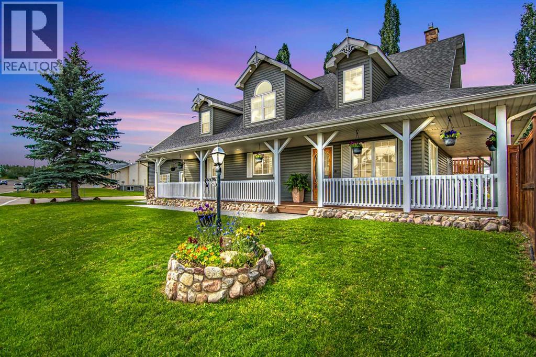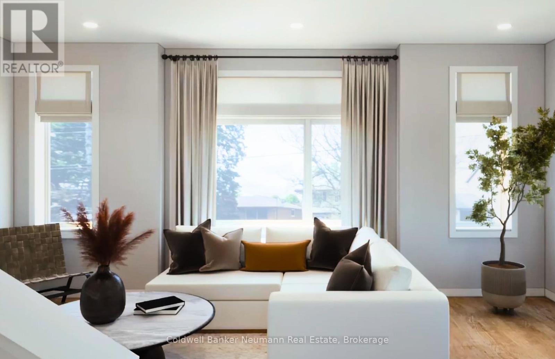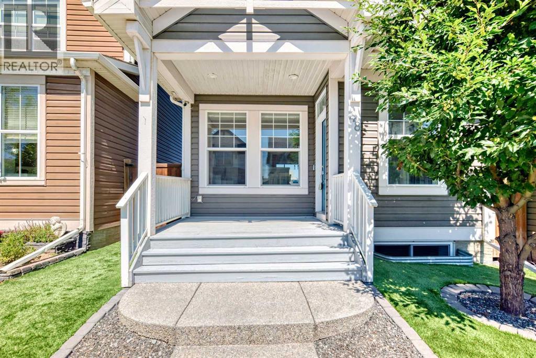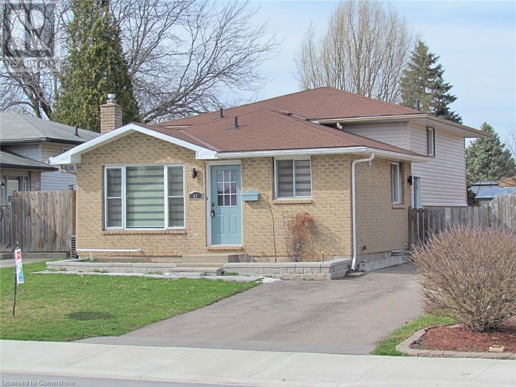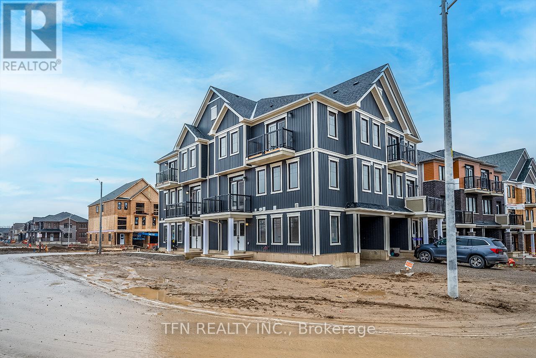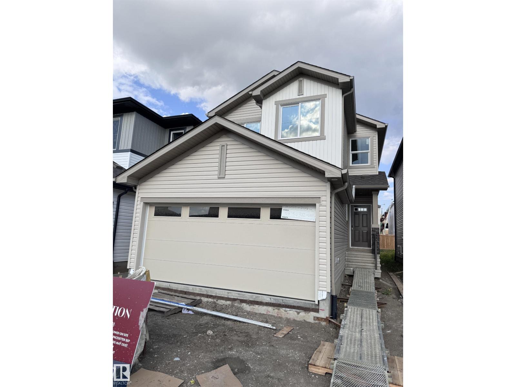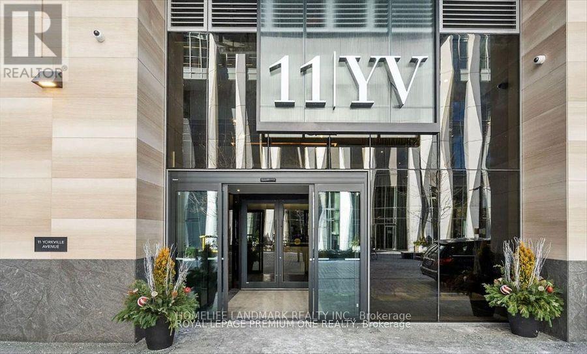29 Courtney Road
Ottawa, Ontario
ImRecently renovated bungalow for sale! This bright and open home comes with gorgeous hardwood flrs and crown molding throughout the living and dining rm. There is a contemporary kitchen that has a beautiful two toned cabinet that goes straight to the ceiling, stainless steel appliances, chimney hood fan and granite counter tops with a huge island. The main level also has 3 spacious bedrms and a full bathrm that was recently renovated. Basement is fully finished with a big rec rm, home gym, another bedrm and full bath. Backyard is really large and private. This home is located on a quiet street and is close to many amenities including, schools, parks, shopping, highway and Ottawa IT hub. (id:60626)
Power Marketing Real Estate Inc.
43 Irvin Street
Kitchener, Ontario
Welcome to 43 Irvin Street, a charming 2.5-storey home in the heart of Kitchener that blends original character with modern updates. Featuring hardwood floors, classic trim, and a welcoming front porch, this home offers both charm and potential. The main floor includes a bright living room, formal dining room (or family room), and an eat-in kitchen with updated hardware and newer window. Convenient main floor laundry and a 2-piece bath add to the functionality. A back entrance leads to a spacious deck and fenced yard with mature grapevine—perfect for outdoor living. Upstairs, you’ll find three bedrooms plus a versatile bonus space, along with an updated 4-piece bath featuring a tiled shower and modern vanity. The finished walk-up attic with pine floors and electrical provides additional living or office space. The basement offers a one-bedroom in-law suite (non-legal) that meets fire code, complete with kitchen, living area, bedroom, and full bath—ideal for extended family. Key updates include: new furnace and central air (2024), roof (2014), and 100 amp copper wiring. (id:60626)
Mcintyre Real Estate Services Inc.
51 Mcmann Crescent
Clarington, Ontario
Absolutely Adorable 3-Bedroom Townhome in Desirable Courtice! Perfect for first-time buyers, professional couples, or young families, this charming home offers a smart, functional layout with no wasted space. Step into the beautifully updated kitchen featuring stainless steel appliances, a breakfast bar, and even a stylish coffee station - perfect for busy mornings or weekend entertaining.The thoughtfully finished basement is designed for relaxation and fun, whether its playtime with the kids or cozy movie nights. Renovated bathrooms, inside garage access, and modern upgrades throughout including hardwood floors, wainscoting, pot lights, and a Nest thermostat add both style and convenience.Outside, enjoy summer gatherings on the spacious new deck overlooking the fully fenced yard. Fresh landscaping and stonework create an inviting front entrance, with parking for two vehicles wide. Pride of ownership shines in this well-cared-for home. All that's left to do is move in and fall in love! Updated Kitchen (2024), Finished Basement (2023), Front Landscaping (2022), Updated Electrical Box (2023), Upper Deck (2022), Lower Deck (2025), All New Windows-Main/2nd Floor (2018), Sliding Glass Door (2018). (id:60626)
Royal LePage Frank Real Estate
272 Jeff Smith Court
Newmarket, Ontario
Rare Gem in Leisure Valley Newmarket! Located on a peaceful cul-de-sac in sought-after Leisure Valley community designed specifically for residents 55+. This beautifully upgraded 2 br bungalow offers comfort, practicality, and minimal maintenance! Situated on leased land, this home is ideal for those seeking a quieter, low maintenance lifestyle just minutes from Southlake Hospital, Riverwalk Commons, Main Street, and all major amenities! 7 mins to highway 404! Step inside to find hardwood flooring throughout, senior friendly bathroom updated with oversized shower. The huge custom centre island gourmet kitchen features oak cabinetry, breakfast bar and flows effortlessly through garden doors to a spacious walkout to oversized composite deck and privacy overlooking mature trees. This property is ideal for downsizers, retirees looking for comfort, efficiency and a peace of mind in a well-cared for home and community. Lease land at $1050 per month. Maintenance fee of $250.00 per month and Taxes billed monthly at $130.00. (Total Monthly cost of $1430.00 plus utilities). Fees include: Snow removal, grass cutting and maintenance as per the Lease agreement (id:60626)
The Lind Realty Team Inc.
54 Marlborough Street
Brantford, Ontario
Fantastic opportunity to own a fully detached, 6-bedroom residence just steps from the end of a quiet, traffic-calmed street and minutes to Downtown Brantford. Offering two updated, separately metered 3-bedroom units, this property is perfect to live in one and rent the other, or lease both for maximum income. The charming turn-of-the-century façade pairs beautifully with modern upgrades, including airy 10-ft ceilings, newer windows (2021), roof (2021), furnace (2020), water heater (2021), toilets (2021), backwater valves (2021), sewer line (2021), and shed (2021).A spacious backyard provides excellent functionality for storage or the potential addition of a detached 2-car garage. Conveniently located near Brantford General Hospital, child care, Wilfrid Laurier University Campus, parks, and local amenities. Whether for investment or multi-generational living, this well-maintained property delivers location, charm, and income potential. (id:60626)
International Realty Firm
4473 Christopher Court
Lincoln, Ontario
Welcome to 4473 Christopher Court, Beamsville. Excellent opportunity to own end unit free hold bungalow townhouse on 50 ft lot situated in quiet residential area. This beauty features 2 large bedrooms, 1 1/2 bathroom, huge living room, and spacious eat in kitchen on main floor. Finished lower level features recreation room, another full bathroom, den/office/bonus room, laundry and plenty of storage space. Single car garage with inside entry, and driveway that fits up to 4 cars. Beautiful deck, off eat in kitchen for enjoyment of summer days/nights. Convenient location near Hwy access, steps to shopping, restaurants, wine country and trails. Lot of recent updates. Ideal for those starting out, or others looking to downsize. (id:60626)
RE/MAX Escarpment Realty Inc.
49 Oberon Street
Sudbury, Ontario
Executive Living in a Sought-After Neighbourhood. Welcome to 49 Oberon, where style, comfort, and functionality come together in one exceptional property. Located in one of Sudbury’s most desirable executive neighbourhoods, this home offers the perfect blend of modern design and practical living for today’s families. Step inside to an open-concept main floor that’s made for entertaining, a bright and airy space where the living, dining, and kitchen areas flow seamlessly together. The chef-inspired kitchen features a center island, ideal for casual meals or gathering with friends, and opens directly to your composite deck, where you can relax and take in views of your private, tree-lined backyard. The spacious garage provides plenty of room for vehicles, storage, and hobbies, while the lower level delivers incredible flexibility with a 1-bedroom in-law suite complete with its own separate entrance, perfect for extended family, guests, or potential rental income. With its executive location, versatile layout, and move-in-ready appeal, 49 Oberon is more than a home, it’s a lifestyle. Book your private viewing today and experience it for yourself. (id:60626)
RE/MAX Crown Realty (1989) Inc.
38 Aaron Trail
Welland, Ontario
Luxury Lifestyle meets low-maintenance living in the heart of Niagara... Welcome to The Highlands. This charming bungalow townhome with almost 2,000 sq. f.t of living space is located in a very active adult community, and sure to meet all of your expectations. As you walk up to the covered porch, and step inside the foyer, the main floor boasts 9 ft. ceilings and an open concept design. The natural light floods the space through the 8 foot patio door, transom windows and well appointed solar tubes. A gas fireplace is the focal point of this space incorporating a kitchen with island, a dining area and living room with birch hardwood on the diagonal. The patio doors lead you to a covered back deck and lower patio on a deep lot (114ft) with plenty of space to host your BBQ events in the garden oasis. The generously sized primary suite is exclusive to you with a walk in closet, 2 additional closets and your very own 4 piece spa-like bathroom. Also, on this level, is conveniently located washer and dryer, inside access to the garage, a second bedroom and a 3 piece bathroom allocated for guests. There's more!... Walk on down to the fully finished basement. The landing will lead you to a 3rd bedroom with privilege to a 3rd bathroom (3pc), a large bonus room (den) and a recreation room equipped with full cabinetry and wet bar. To complete this level is an unfinished utility room with sink (13x8 ft) and storage area(14x11 ft). Property highlights: 3 bedrooms, 3 full bathrooms, garage, carpet-free, open concept, main floor laundry, accessible switches, covered front porch and back deck all on a deep lot. Included in homeowner fee ($262)is lawn care and snow removal, as well as a Community Centre with salt water pool, fitness facility, pickle ball courts and rooms for social events. Don't wait to live your best life worry-free and relaxed. Make an appointment today! (id:60626)
Bosley Real Estate Ltd.
77-79 Pearl Street West
Kingsville, Ontario
Side by Side Duplex in the heart of Kingsville. Each unit has separate utilities and driveways Each has a single car garage as well. 3 beds 1 bath on one side and owner occupied on the other with 5 beds 2 baths .Both have front and back enclosed porches. Great opportunity for families with in laws Or live on one side and have a tenant pay the mortgage. Investor opportunity as well. Several updates throughout The mature trees and separate fenced yards makes this property so appealing. (id:60626)
The Dan Gemus Real Estate Team Ltd.
7895 Popham Street
Ottawa, Ontario
Welcome to your dream home! This stunning 3+1 bedroom high ranch property sits on a generous lot of nearly half an acre, offering the perfect blend of comfort and privacy. As you step inside, you are greeted by an inviting foyer that leads into a spacious living room, adorned with large windows. The beautiful hardwood floors extend throughout the main and second levels,creating a warm and cohesive atmosphere.The open-concept layout flows seamlessly into the dining room, which overlooks the updated kitchen featuring stainless steel appliances, ample cupboard and counter space making it ideal for both everyday meals and entertaining. The convenient access to the garage from the kitchen adds to the home's functionality. Venture outside to discover your private backyard oasis. The expansive outdoor space is perfect for relaxation or entertaining, with an oversized deck that's ideal for summer barbecues. Surrounded by mature hedges, this backyard provides complete privacy, making it a serene escape from the hustle and bustle of daily life. The main level also boasts three generously sized bedrooms with hardwood floors. The upgraded five-piece bathroom is a luxurious touch, featuring modern fixtures and finishes. The massive primary bedroom is a true highlight, complete with its own three-piece ensuite for added convenience. The finished basement is a versatile space offering a gigantic family room, additional oversized bedroom, perfect for guests or a growing family. This level also offers plenty of storage options, ensuring that your home remains organized and clutter-free. This incredible home has everything you've been searching for, all while being just a short distance from Ottawa. Experience the best of both worlds with convenient access to urban amenities and the tranquility of country living. The home also features many updated items, including the roof (2019), windows(2012-2014), furnace (2013), AC (2016), and pressure tank and well pump (2024) and so much more. (id:60626)
RE/MAX Hallmark Realty Group
602 - 55 Museum Drive
Orillia, Ontario
Spacious, bright "bungaloft" townhouse in the retirement community of the Villages of Leacock. Just shy of 1,700 square feet of above ground living space, this property has two bedrooms, each with their own ensuite bathroom, a main level living/dining area that has a walk-out to a private back deck and a large loft area. The basement offers an additional 800+ square feet (approx.) currently used for storage and utilities but can be converted into additional living/recreational space if desired. This unit has in suite laundry on the main level and a garage. Located with convenient access to parks, walking trails, Lake Couchiching & Lake Simcoe, grocery stores, downtown Orillia and the many amenities it has to offer. (id:60626)
Royal LePage Quest
2145 Concorde Avenue
Cornwall, Ontario
Welcome to 2145 Concorde Ave, a beautifully updated & maintained home in the sought-after family neighbourhood of Sunrise Acres. Offering 1,431 sq ft plus a finished lower level, this 3+1 bedroom, 2-bath property blends style, comfort, and functionality. The custom kitchen is a true showpiece with dovetail cabinetry, quartz counters, subway tile backsplash, and a massive island -- perfect for gatherings. The open-concept layout includes a breakfast nook, formal dining area, and a living room with views to the backyard. Patio doors lead to a multi-tiered deck with a shaded pergola and patio, ideal for outdoor living. Upstairs, you'll find three spacious bedrooms, including a primary with walk-in closet, and a remodeled 4-pc bath. The lower level adds a rec room, 4th bedroom, and updated 3-pc bath, plus ample storage in the laundry/utility room. Enjoy the privacy of a fully fenced yard, garden shed, and no rear neighbours backing onto the Dev Centre. Additional features include NG forced air heat, C/A, double driveway & garage. Close to schools, shopping, bike path, and the St. Lawrence River--this home is move-in ready and waiting for you! Click on the Multi-Media link for virtual tour & floor plan. The Seller requires 24 hour Irrevocable on all Offers. (id:60626)
RE/MAX Affiliates Marquis Ltd.
4473 Christopher Court
Beamsville, Ontario
Welcome to 4473 Christopher Court, Beamsville. Excellent opportunity to own end unit free hold bungalow townhouse on 50 ft lot situated in quiet residential area. This beauty features 2 large bedrooms, 1 1/2 bathroom, huge living room, and spacious eat in kitchen on main floor. Finished lower level features recreation room, another full bathroom, den/office/bonus room, laundry and plenty of storage space. Single car garage with inside entry, and driveway that fits up to 4 cars. Beautiful deck, off eat in kitchen for enjoyment of summer days/nights. Convenient location near Hwy access, steps to shopping, restaurants, wine country and trails. Lot of recent updates. Ideal for those starting out, or others looking to downsize. Shows 10++. RSA. (id:60626)
RE/MAX Escarpment Realty Inc.
29 Ellesmeer Avenue
Kingston, Ontario
Welcome to adult lifestyle living at its finest in the highly sought-after Walnut Grove Estates! This beautifully crafted "Magnolia" model by Dacon offers 1532 sq. ft. of well-designed living space in a desirable all-stone end unit. Featuring 2+2 bedrooms and 3 full bathrooms - including a spacious primary ensuite - this home blends comfort with convenience. The main level boasts a bright, open concept living and dining area and a functional eat in kitchen, perfect for entertaining. Step through sliding doors onto a private deck and enjoy a manageable backyard. Downstairs, you'll find a generously sized recreation room, two additional bedrooms, and a full bath - ideal for guests or extended family. The home also includes an attached two-car garage for added ease, accessed from the main floor laundry/mudroom. The home boasts an abundance of storage for all your stuff. Ideally located close to all amenities and public transit, this home offers both convenience and community. We look forward to welcoming you home to Walnut Grove Estates! (id:60626)
Royal LePage Proalliance Realty
2401 - 330 Ridout Street N
London East, Ontario
Discover urban luxury with this stunning 24th-floor penthouse condo at Renaissance II, nestled in the heart of downtown London. This pet-friendly gem offers breathtaking north, north west, and north east views of the Thames River, Ivey Park, and vibrant sunsets. The spacious, open-concept layout features 10-foot ceilings, expansive windows, and gleaming hardwood floors, creating a bright, airy retreat for modern living. The gourmet kitchen includes rich wood cabinetry, granite countertops, a large island, and built-in appliances. The king-sized primary bedroom offers a walk-in closet, private balcony access, and a five-piece ensuite with a double-sink granite vanity, glass shower, and soaking tub. A generous second bedroom with balcony access is complemented by a four-piece bathroom. Enjoy two prime parking spots (one with an EV charger), in-suite laundry, ample storage, and a 6th-floor locker. Monthly fees cover heating, cooling, water, and most utilities for low-maintenance living. Steps from Covent Garden Market, Canada Life Place Arena, festivals, and top dining, this location delivers vibrant urban life. A five-minute drive to Western University (UWO) makes it ideal for professionals, students, or faculty. Amenities include a fitness centre, media room, billiards lounge, bar, dining area with prep kitchen, library, terrace, and guest suites perfect for entertaining or relaxing. With two private balconies, premium finishes, and a thoughtfully designed layout, this penthouse offers a unique living experience. It's more than a home, it's a lifestyle upgrade, blending luxury, convenience, and proximity to what matters. Don't miss this opportunity to own a penthouse at Renaissance II. Contact us today to view! (id:60626)
RE/MAX Centre City Realty Inc.
160 Daniel Drive
Irishtown, New Brunswick
6 BEDROOMS | PRIVATE YARD | 1.2 ACRES | WALKOUT BASEMENT | 3 FULL BATHROOMS | Welcome to this beautifully maintained home in the sought-after community of Irishtown, offering peace, privacy, and over an acre of land just 15 minutes from the city. Ideally located just 2 minutes from Irishtown Grocery, 10 minutes to Costco, 7 minutes to Moncton High School, and 8 minutes to Irishtown Nature Park. Thoughtfully designed for family living, the main level features a spacious kitchen with a HIDDEN WALK-IN PANTRY, a bright dining area, and a sunlit family room. Still on the main level, four generously sized bedrooms include a serene primary suite with a COMPLETE ENSUITE featuring a soaker tub and WALK-IN CLOSET. A full 4-piece main bath and SEPARATE LAUNDRY ROOM add practicality to the main floor layout. The fully finished lower level expands the living space with a fifth bedroom, large family room, home office that can be turned into a bedroom, full bath, mudroom with garage access, and a versatile den with walk-out access to the backyardideal for entertaining, guests, or extended family. Additional features include a CENTRAL HEAT PUMP (ducted) for heat and cool, HEATED FLOORS in the entire basement, refinished hardwood floors throughout the main level, a DOUBLE ATTACHED GARAGE with enclosed rear storage, a large driveway with ample parking. This Irishtown gem offers a rare combination of space, comfort, and conveniencebook your private showing today! (id:60626)
Exit Realty Associates
289 1/2 Pelham Road
St. Catharines, Ontario
A great opportunity to own a clean and renovated bungalow with great finishes! This 3+1 bedrooms, 2 full bathrooms carpet free home (except stairs) features a tasteful modern and functional touch thru-out. The white updated kitchen boasts stainless steel appliances and modern glass backsplash, with plenty of cabinetry and pantry. The included wood island provides convenience for the chef and family meal gatherings.The very bright large living room showcasing lots of new pot lights complements the kitchen, making the main floor very inviting for entertaining, or just quiet family evening. Primary bedroom is spacious and conveniently located across bedroom 2 and 3. The finished basement boasts more space, designated as family and play room. A 4th large guest bedroom completes the downstairs living space. A convenient separate side entrance to the main floor, or to the basement for a teenager or parent retreat is a bonus. Both full bathrooms (main floor and basement) are tastefully updated.The home sits on a large/ deep landscaped lot, ideal for growing families and outdoor gatherings.Close to the General Hospital, Brock university, GO train station, public transportation routes, shopping and short hills trails - this home has it all! (id:60626)
Right At Home Realty
78 7179 201 Street
Langley, British Columbia
Step into this well taken care of 2 bed townhome in Denim, located in the highly desirable Willoughby neighbourhood. This home has a bright large kitchen w/sliders opening up onto the balcony - ideal for summer BBQ's & entertaining! Spacious dining & living room with newer laminate throughout, upstairs you'll find a good sized airy primary bed w/vaulted ceilings, bathroom with a luxury tub & a separate shower with double sinks + a 2nd large bedroom. On the lowest level there's a rec room which would be great for guests, or a media room - with sliders opening up onto a private & spacious fenced back yard with newer low maintenance turf installed, perfect for entertaining or relaxing. 2 parking spots, close to everything you need! Walking distance to Morenos deli, Starbucks & so much more! (id:60626)
Oakwyn Realty Ltd.
9 Greenwood Drive
Angus, Ontario
Welcome to 9 Greenwood Dr! This executive freehold semi-townhome in Angus offers exceptional privacy, attached only on one side by the house and garage. Step inside to a bright, spacious layout with soaring 9-ft ceilings and fresh updates, including new luxury vinyl flooring on upper level and paint throughout. The main level features inside garage entry with direct access to the home and fully fenced backyard. The open-concept living and dining area boasts laminate floors and hardwood stairs, while the eat-in kitchen offers ceramic tile, ample cabinetry, and a walkout to the backyard—perfect for entertaining. Upstairs, you’ll find a large 4-piece bathroom and three generous bedrooms, including a primary suite with walk-in closet and full ensuite with soaker tub and separate shower. An upper-level laundry room adds convenience. The unfinished basement provides ample storage and potential for customization. No direct rear neighbours, as the property backs onto a municipal catchment area for added privacy. (id:60626)
Keller Williams Experience Realty Brokerage
133 Julie Lane
Point Prim, Prince Edward Island
Welcome to 133 Julie Lane, a beautifully designed 3 bedroom, 2 bathroom home nestled within a stunning waterfront community in scenic Point Prim - now available at a new price. This exceptional property offers year-round road access and captures the essence of coastal living, with breathtaking water views, a short stroll to the shoreline and sunsets that will take your breath away. Built with premium ICF construction, the home delivers superior energy efficiency, durability, and comfort through all seasons. Step inside to a bright, open-concept layout where large, south-facing windows flood the space with natural light and frame sweeping views of the water. The high- efficiency bronze tinted windows and patio doors enhance privacy while minimizing glare. At the heart of the home is a gourmet kitchen equipped with high-end appliances, sleek cabinetry and refined finishes - perfect for both daily life and entertaining. A soundproofed private in-law suite offers a quiet retreat for guests or extended family, making this property ideal for multi-generational living, income potential, or simply hosting with ease. Surrounded by the beauty of one of PEI's most sought-after coastal areas, you are minutes from Point Prim Lighthouse, scenic trails and the charming town of Belfast with its marina, golf course, and pristine beach. Whether you're looking for a peaceful year-round home or a modern coastal cottage getaway, 133 Julie Lane delivers unmatched charm, thoughtful craftmanship, and island living at its finest - now at an incredible new price. (id:60626)
RE/MAX Charlottetown Realty
1352 Scarlett Ranch Boulevard
Carstairs, Alberta
Quick possession. Open Spaces + Happy Faces in a Country Quiet Community. Spacious south backing lot (42' x 136') with a Brand new 2,450+ sq.ft. two story with attached TRIPLE GARAGE (28' x 23') and side access walk-up basement. Bright, open plan with spacious main level dining nook, kitchen with island and walk-through pantry (wood shelving) to spacious mud room (wood bench + lockers), family room with gas fireplace, private Work From Home Office, two piece bath and spacious front entry. Three bedrooms on the upper level including 159"' x 14' Primary suite with raised tray ceiling and large walk-in closet (wood shelving), 5 piece Ensuite, bonus room with raised tray ceiling and gas fireplace, laundry room and 4 piece main bath. Bright undeveloped side access basement has high efficiency mechanical, roughed-in bath plumbing, and large windows for lots of natural light. Will be nicely appointed with ceiling height cabinets, quartz counter tops, upgraded lighting, vinyl plank, tile + carpet flooring, wood shelving in all closets, upgraded exterior and stonework. Includes GST (rebate to builder), new home warranty, 13' x 9' rear deck, front sod + tree, and $5,000 appliance allowance. Located steps from the school, park, pond, and recreation facilities with quick access to Airdrie, Calgary, CrossIron Mills, and Didsbury Hospital—Scarlett Ranch offers the perfect balance of country quiet and city convenience. A little drive, a lot of savings, don’t miss this one! (id:60626)
Legacy Real Estate Services
8306, 1802 Mahogany Boulevard Se
Calgary, Alberta
Welcome to the Azure — a very spacious 3-bedroom floor plan designed for comfortable living. This unit features 9-foot ceilings, in-suite air conditioning, and Logel Homes’ exclusive fresh air makeup system for enhanced indoor comfort. The open-concept layout includes a premium stainless steel appliance package, upgraded luxury vinyl plank flooring, and quartz countertops throughout. Additional highlights include underground heated parking, extra storage, and a spacious balcony with a gas line—perfect for outdoor cooking and entertaining.HOA fees provide access to Mahogany Lake, Calgary’s largest lake, offering year-round recreational activities. Situated in the vibrant community of Mahogany, residents enjoy close proximity to a wide variety of shops, dining options, and major roadways, combining convenience with lifestyle. (id:60626)
RE/MAX Real Estate (Mountain View)
33 Benlark Road
Ottawa, Ontario
Welcome to this stunning 3-bedroom detached home nestled on a desirable corner lot in the family-friendly community of Barrhaven on the Green. Brimming with natural light, this beautifully maintained home offers the perfect blend of comfort, style, and functionality. Step inside to discover a bright main floor featuring large windows, hardwood flooring, and a warm, inviting atmosphere. The spacious living and dining areas flow seamlessly into the kitchen equipped with ample cabinetry, sleek countertops, and high end appliances perfect for both everyday living and entertaining. Upstairs, you'll find three generously sized bedrooms with custom closets and renovated full bathroom. The fully fenced backyard offers a private outdoor retreat with plenty of room to relax, garden, or host summer BBQs. The corner lot location provides extra yard space and enhanced curb appeal, while the attached garage and driveway add everyday convenience. Located close to top-rated schools, parks, shopping, restaurants, and public transit, this home offers everything your family needs and more. (id:60626)
Solid Rock Realty
1 Fern Glade Crescent
Sylvan Lake, Alberta
This beautiful 1.5 story home offers exceptional craftsmanship amongst the inspiring chalet style design; equipped with modern accents and upgrades, this home is surely an irreplaceable fit for someone seeking a homestead retreat in Sylvan Lake! Upon entry, you are greeted to a soaring custom knock down ceiling with a textured finish, exposed beams, ample natural lighting through large windows and skylights. The open concept living and dining showcases a floor-to-ceiling river rock wood burning fireplace with a built-in pizza oven, newly refinished rich pine floors, elegant recessed lighting, and well-appointed dining area. The gourmet style kitchen delivers hand selected granite countertops from Hailing, upgraded appliances with a commercial grade fridge, dual fuel range gas cooktop and electric convection/standard oven, new stainless steel dishwasher, oversized island with eating bar, corner pantry, and ample storage with under-cabinet lighting. The functional main floor finishes with two bedrooms and full bathrooms, a thoughtfully designed mudroom off the double car garage with laundry and additional storage. The primary suite contains dual closets, plenty of space for furnishings, and a 3 piece spa-like bathroom. Finished with tiled floors, stand up shower, and vanity that ties the continuity of the home. The upper level delivers a plentitude of opportunity for use- including a cozy family room, entertainment space, office, and additional built-in storage. The oversized upper level bedroom offers serene privacy with a dazzling skylight, generous closet space, and plenty of space for further expansion of a potential ensuite. The fully developed basement bodes well for a suite or guest space! You’ll find a large family room with a full theatre system amongst the stylishly contained kitchen, bar and dining- tastefully finished with beautiful live-edge counters and built-in cabinets. The final generously sized bedroom delivers comfort through neutral colours and sof t lighting. The built-in features, sizable closet, and extra room for added furnishings will suit any desire in close proximity to the 4 piece bathroom. You'll also find a versatile utility space that offers dedicated shop space with overhead lighting, added outlets, and a built-in workbench. The mechanical room contains a newly replaced hot water tank, two electrical panels, and added shelving. The exterior delivers charming curb appeal with a wrap around deck that encloses a backyard oasis. The large deck has an electrical rough-in for a future hot tub and step down space for added leisure. There are tailor made two-tiered planters with integrated seating situated to cozy around the outdoor fireplace. The moveable greenhouse shed is perfect for breaking in your green thumb. The long side yard creates added room for a future dog run or exterior storage. Located in the desirable neighbourhood of Fox Run, you are within minutes of the lake, and in close proximity to schools, trails, and amenities alike. (id:60626)
Coldwell Banker Ontrack Realty
B530 - 520 Speedvale Avenue E
Guelph, Ontario
Welcome to The Joy at Thrive - a Stunning Pre-Construction Opportunity in Guelph. Discover modern living at its finest in The Joy floorplan - a thoughtfully designed 3-bedroom, 2.5-bath unit offering 1,582 sq ft of stylish, open-concept living in the heart of an established, family-friendly Guelph neighbourhood. This beautifully appointed home features luxury laminate flooring throughout the main level, enhancing the spacious layout. The contemporary kitchen boasts sleek quartz countertops, modern cabinetry, and an open flow into the bright and airy living and dining area, perfect for entertaining. A convenient powder room and laundry room on the main level add to the functionality of the living space. Continuing to the upper level, you'll find three generously sized bedrooms, including a primary suite with a large 4-piece ensuite that can be upgraded to a walk-in glass shower. All bathrooms feature modern finishes, quartz counters, tile-surround showers, and deep soaker tubs for ultimate relaxation. Take the dining outdoors with main floor access to your expansive private Balcony featuring over 100 sqft of outdoor space ideal for your morning coffee or evening relaxation. This unit has one owned parking space included, with the option to purchase a second owned parking space. Thrive is a vibrant new community offering the perfect balance of modern design and established neighbourhood charm. Close to parks, schools, shopping, and more its the perfect place to plant roots and grow. Don't miss your chance to own in this exciting new development. Welcome home to Thrive! (id:60626)
Coldwell Banker Neumann Real Estate
1348 Scarlett Ranch Boulevard
Carstairs, Alberta
Quick possession available! Open Spaces + Happy Faces in a Country Quiet Community. Spacious south backing lot (42' x 135') with a Brand new 2,460 sq.ft. two story with attached triple garage (28' x 23') and side access walk-up basement. Bright, open plan with spacious main level dining nook, kitchen with island and walk-through pantry (wood shelving) to spacious mud room (wood bench + lockers), family room with gas fireplace, private Work From Home Office, two piece bath and spacious front entry. Three bedrooms on the upper level including 13'7"' x 16'7" Primary suite with raised tray ceiling and large walk-in closet (wood shelving), 5 piece Ensuite, bonus room with vaulted ceiling and gas fireplace, laundry room with sink and cabinetry, and 4 piece main bath. Bright undeveloped side access basement has high efficiency mechanical, roughed-in bath plumbing, and large windows for lots of natural light. Very nicely appointed with ceiling height cabinets, quartz counter tops, upgraded lighting, vinyl plank, tile + carpet flooring, wood shelving in all closets, upgraded exterior and stonework. Includes GST (rebate to builder), new home warranty, rear deck with vinyl cover, front sod + tree, and $5,000 appliance allowance. Great family community with school, park and pond nearby, recreation facilities, and a quick commute to Airdrie, Balzac Mall, Calgary, or hospital nearby at Didsbury. A little drive, a lot of savings! (id:60626)
Legacy Real Estate Services
34 Copperstone Road Se
Calgary, Alberta
Freshly updated with a new water tank, brand-new carpet (2024), stylish kitchen renovation, gas range, garburator, water purifier, and fresh paint throughout! This well-maintained home showcases pride of ownership in every corner. The sunny backyard backs onto no direct neighbors, offering privacy and space to relax or entertain. Enjoy a vaulted-ceiling bonus room and a massive master with a 5-piece ensuite. The finished basement adds 2 bedrooms—perfect for family, guests, or a home gym. Ideally located right across the rink and just 4 houses from the school, in a highly accessible, sought-after neighborhood—come experience it for yourself! The family has now moved out and this property is now vacant and ready for your imagination! (id:60626)
Exp Realty
4156 Beechnut Court
Lincoln, Ontario
Located in the heart of Niagara's world-renowned wine country, this 1250 sq. ft. bungalow is nestled within Heritage Village neighbourhood, in Vineland and designed for those seeking a mature, active lifestyle. With it's easy main floor layout, attached garage plus additional parking space and exclusive Clubhouse just down the street, this home offers both comfort and connection. Walk right in to a carpet-free main floor filled with natural light, highlighted by vaulted ceilings and skylights that create an inviting airy atmosphere. The kitchen has been beautifully updated with sleek quartz countertops and stainless steel appliances (2023) including a stove that also functions as an air fryer and convection oven - a wonderful convenience! Just off the kitchen is a renovated laundry room with newer washer and dryer (2023), laundry tub and lots of extra storage. From here, there's direct access to the attached garage with just a single step inside. The combined living and dining rooms are finished with hardwood flooring with ample space to accommodate larger furniture including a formal dining room set. French doors open to a four-season sunroom perfect for enjoying morning coffee while a garden door leads outside to the refurbished back deck with gas line for BBQing and a newer awning for shade on those warm Niagara afternoons. Two bedrooms complete the main floor including a generous primary suite with walk-in closet and ensuite with updated shower. The second bedroom and full bathroom are ideal for guests and company. The mostly finished basement expands the home with a warm rec room, a third bedroom plus a hobby area ideal for fitness or a home office. Outside a charming covered porch and pretty perennial garden add curb appeal and then it's an easy stroll to the Clubhouse where you'll enjoy an in-door heated salt water pool, gym, sauna, library plus a calendar of social events - perfect for enjoying the vibrant Heritage Village lifestyle! (id:60626)
Royal LePage NRC Realty
48 Auburn Bay Crescent Se
Calgary, Alberta
STUNNING HOME in Auburn Bay with FULLY DEVELOPED BASEMENT, TOTAL OF 4 BEDROOMS 4 BATHS. OVERSIZED GARAGE, dry-walled, insulated, WIRED 220V. HIGH-END FINISHINGS; HARDWOOD floors, CERAMIC TILE, LARGE CENTRAL ISLAND with GRANITE countertops, dark maple cabinets, tiled backsplash, crown mouldings & trims, window coverings and STAINLESS STEEL appliances. SPACIOUS living areas with functional, bright & open concept. OPEN STAIRCASE with SKYLIGHT & SPINDLE RAILINGS . Generous sized bedrooms, bathrooms with GRANITE countertops and under mount sinks. MASTER BEDROOM with WALK-IN CLOSET & 3 PC ENSUITE. 2ND BEDROOM can be converted back to a bedroom or you can enjoy the large dressing room with elegant cabinetry & finishings, GOOD SIZED 3RD BEDROOM and a FULL BATH completes the upper level. FINISHED BASEMENT is complete with HUGE REC ROOM , 4TH BEDROOM , BATHROOM & LAUNDRY ROOM. Great backyard with cedar deck, pergola with hot tub ready connections and stamped concrete patio. Nice front yard landscaping with artificial turf and amazing stone paved walk paths. Auburn Bay offers year-round activities including Lake access and playgrounds, steps away to the pond & walking paths, close to all amenities, hospital and schools ! CALL NOW to VIEW !!! MAKE THIS WONDERFUL FAMILY HOME YOUR OWN TODAY ! (id:60626)
Maxwell Canyon Creek
5, 2220 26 Avenue Sw
Calgary, Alberta
*Builder Incentive to cover all condo fees for first year* This modern townhouse embodies the ideal inner city lifestyle. Constructed by highly acclaimed builder Crystal Creek Homes, this meticulous residence is a testament to keen craftsmanship and spares no details. Luxury vinyl plank flooring, knockdown textured ceilings, and designer light fixtures are merely a few of the elements embedded throughout that truly elevate this home. Enter the impressive foyer and into expansive 9' ceilings, with huge south facing triple-glazed argon fill windows illuminating the living room and adjacent dining area. An open layout leads into the beautifully adorned kitchen, equipped with black stainless steel appliances, complementing black hardware, and geometric tiled backsplash. Quartz countertops, sleek dark cabinetry and a waterfall island with a Blanco Silgranit undermount sink seamlessly create the perfect environment for gastronomy enthusiasts looking to refine their technique, and host intimate gatherings with loved ones. A backyard outdoor amenity space is the opportune addition for summer evening BBQs or to simply enjoy a moment of fresh air. Tucked at the rear is the polished powder room with a highly efficient WaterSense toilet and undermount sink. Ascend the black metal spindled staircase with a durable shaker oak handrail and explore two palatial bedrooms, each with their own four piece ensuite bathrooms embellished with elegant quartz countertops, undermount sinks and wall tile detailing on the bathtub/shower surround all the way up to the ceiling. The primary bedroom includes a spacious walk-in-closet, the perfect accompaniment to the conveniently located stackable front load steam washer and dryer, injecting practicality and comfort into this luxurious offering. Escape to the third level loft, a thoughtfully curated ambience to unwind or entertain. With a unique multi-use area that can be easily converted into a family room, office, or bar/lounge, additional powde r room, and exclusive rooftop patio that offers peeks of the mountains to the west. The undeveloped basement is as spacious as it is versatile, awaiting your personal customizations and individual flare to transform it from the existing sweeping storage space and executing your creative vision. Intricate upgrades include a High Efficiency Two-Stage furnace, Ecobee5 Smart Thermostat, active HRV system, as well as spray foaming of all cantilevers, rim joists and window openings for enhanced insulation. Enjoy all of the perks that come with an inner city townhome lifestyle, including the favourably located garage steps away from your front door, quick commuting times, along with the bonus of having exterior maintenance taken care of for you. Set against the vibrant amenities and attractions found within Marda Loop, this home provides a remarkable opportunity to pamper yourself daily, all while living in a desirable and energetic community centrally positioned with quick access the rest of the city. (id:60626)
Cir Realty
121 West Creek Drive
Chestermere, Alberta
** OPEN HOUSE: Sunday, August 17th 1-3pm ** Welcome to 121 West Creek Drive, a well-appointed 2-storey detached home in Chestermere. With 3 bedrooms, 3 bathrooms, and a full unfinished basement, this property offers a practical layout and a range of thoughtful updates, ready for you to move in and enjoy.From the street, you’ll notice the upgraded Gemstone color-changing outdoor lighting, adding both curb appeal and versatility for every season. Step inside to a bright, open main floor enhanced with new LED lighting and freshly installed drapes. The kitchen has been tastefully updated with an extended quartz island for added seating and prep space, a new tile backsplash, and custom wood shelving in the pantry for extra organization and style.Upstairs, the primary bedroom is a relaxing retreat with a striking feature wall and ample space for a full bedroom set. The home is equipped with new air conditioning to keep you comfortable during the warmer months, while the Dura Deck provides a low-maintenance outdoor space for dining, lounging, or entertaining.Practical features include central vacuum in the home (no attachments), a separate central vac in the garage—ideal for keeping vehicles clean—two storage sheds, and a garage with excellent functionality for both parking and projects. The unfinished basement provides room to expand, whether you need additional living space, a recreation area, or a home office.Located in the welcoming neighbourhood of West Creek, this home is close to schools, parks, and amenities, this home combines modern touches with everyday convenience. (id:60626)
Exp Realty
6 Rogers Street
Jarvis, Ontario
Discover this stunning 1,130 sq.ft. 2-car garage bungalow nestled in the picturesque Jarvis Meadows, a premier development by EMM Homes. Perfectly designed for first-time homebuyers or those seeking to downsize, this 2-bedroom, 2-bathroom, 2-car model offers the ideal blend of comfort and style. The thoughtfully crafted layout features generously sized bedrooms with optimal separation for privacy, along with beautifully designed 3-piece and 4-piece bathrooms. The open-concept living area seamlessly connects the dinette, kitchen, and great room, creating an inviting space for both relaxation and entertaining.. Premium finishes throughout include luxury vinyl, a sophisticated brick and siding façade, and a designer kitchen complete with sleek quartz countertops and added pantry. The home also offers a convenient rough-in for a 3-piece bathroom in the basement, ready for future customization. Act now and with time still left to choose colours, finishes and any additions you need to make this home yours. Are you ready to make the move? Contact the listing agent today to view the model home. (id:60626)
Streetcity Realty Inc.
48 Larchwood Circle
Welland, Ontario
Beautifully renovated detached backsplit featuring 4 bedrooms and 3 bathrooms, offering a complete in-law suite setup with a separate side entrance. Nestled in a quiet and desirable area of Welland, this home boasts a brand-new kitchen with modern appliances, engineered hardwood flooring, and upgraded electrical systems. Abundant natural light flows throughout, complemented by stylish pot lights. Conveniently located near Niagara College and essential amenities, this property presents an excellent opportunity to live upstairs while generating additional income from the lower level. A true turnkey home for end-users or investors alike. RSA. (id:60626)
RE/MAX Escarpment Realty Inc.
48 Larchwood Circle
Welland, Ontario
Beautifully upgraded 4-level backsplit in the heart of Welland. Whether you're looking for a turnkey investment property with separate main floor and lower-level units, a spacious single-family home, or an in-law suite, this property is an outstanding choice. This home features numerous upgrades, including a modern kitchen, updated flooring, and a fully finished lower level with a separate entrance. Conveniently located near Niagara College and all essential amenities, it offers both comfort and prime location advantages (id:60626)
RE/MAX Escarpment Realty Inc.
680 Peltola Road
Cochrane, Ontario
Escape to your own slice of heaven on this breathtaking 159-acre homestead in Cochrane Ontario where modern luxury meets rustic charm. This updated 3 year old home showcases stunning design with a chefs kitchen with granite countertops and gorgeous reclaimed wood accent walls. The loft-style primary bedroom offers views across your vast private oasis. 2 additional rooms in the basement currently being used as bedrooms. There is an electric fenced area, ready for livestock. New 4 season bunkie with heat and a/c, new chicken coop, 6 stall barn, multiple outbuildings, a 30 x 22 garage with hydro, cute playhouse (with electricity) for kids, and two serene ponds. Open fields, pastures and treed areas offering endless possibilities for farming or simply enjoying complete privacy. Possible tax break available through AgriCorp. Located at the end of a quiet road and surrounded by nature, yet just 5 minutes from downtown Cochrane. Close proximity to great fishing, hunting and OFSC snowmobile trails. 4 seasons of fun awaits you in Northern Ontario. This turnkey homestead has roughly 1825 sq ft of total living space, and is ready to make your country living dreams reality. (id:60626)
Right At Home Realty
Lot2066 Depencier Street
North Grenville, Ontario
Welcome to the beautifully designed Aurora Corner model by Mattamy Homes, offering 2313 sqft of thoughtfully planned living space with a double car garage on a CORNER LOT. This 3 Bed/3Bath + loft detached home is the perfect blend of modern function and timeless style. Choose your finishes and make this home your own with a design center bonus! A charming wraparound front porch sets the tone as you enter into a bright, spacious foyer with a convenient closet, a tucked-away powder room, and a versatile den ideal for a home office or study space. Expansive living room that seamlessly connects to a flex room and the open-concept kitchen, creating a welcoming space for entertaining and everyday living. The kitchen features a flush breakfast bar, ample counter and cabinet space, and is perfect for family gatherings or quiet mornings at home. Just off the kitchen, a mudroom offers access to the garage and additional storage space, keeping your home organized and clutter-free. Upstairs, a cozy loft area adds extra flexible space before leading to a full main bathroom and a generously sized laundry room with its own linen closet. Both secondary bedrooms are impressively sized and feature large closets, ensuring comfort for the whole family. Retreat to your spacious primary suite, complete with dual walk-in closets and a luxurious ensuite bathroom a peaceful escape at the end of a long day. Whether you're hosting, working from home, or enjoying quiet family time, the Aurora Corner offers the perfect space to make it all happen. Smart home features and Energy Star Certified. (id:60626)
Exp Realty
26 West Mill Street
North Dumfries, Ontario
Modern, Nearly New Townhouse with Walkout Basement and No Rear Neighbours This stylish, modern townhouse offers a bright, open-concept layout perfect for families. Featuring 3 spacious bedrooms, 3 bathrooms, and a walkout basement, this home combines functionality with contemporary design. Step inside to a welcoming foyer that opens into a sun-filled living room with oversized windows and a walkout to a private balcony ideal for entertaining or relaxing. The large, functional kitchen boasts stainless steel appliances, a central island, and ample cabinet space. Upstairs, the primary bedroom includes a walk-in closet and a luxurious ensuite featuring a glass-enclosed, tiled shower with an acrylic base. Two additional generously sized bedrooms with large windows and a convenient second-floor laundry complete the upper level. Enjoy added privacy with no home backing onto the property, and take full advantage of the walkout basement perfect for future living space, a home office, gym, or extra storage. Don't miss this opportunity to own a bright, thoughtfully designed home in a family-friendly community. (id:60626)
RE/MAX Gold Realty Inc.
11 Avalon Drive
Wasaga Beach, Ontario
BRAND NEW, NEVER BEEN LIVED IN *Sunnidale by RedBerry Homes, one of the newest master planned communities in Wasaga Beach. Conveniently located minutes to the World's Longest Fresh Water Beach. Amenities include Schools, Parks, Trails, Future Shopping and a Stunning Clock Tower thats a beacon for the community.Well Appointed Freehold End Unit Approximately 1,733 Sq. Ft. (as per Builders Plan). Features luxurious upgrades including: Upgraded Stained Staircase Treads, Stringer & Railings with Upgraded Steel Pickets, Laminate in lieu of Tile in the Kitchen & Breakfast area, Laminate on the Second Floor (Non-Tiled Areas), Upgraded Kitchen Cabinets with Deep Upper Cabinet Above Fridge, Kitchen Island, Upgraded Kitchen Backsplash, Upgraded Silestone Countertop throughout Kitchen with Undermount Sink and Upgraded Primary Ensuite Cabinets with Double Sink Included. Extra Wide and Deep Lot. Full Tarion Warranty Included. (40016841) (id:60626)
Intercity Realty Inc.
40 Norwich Crescent
Haldimand, Ontario
Welcome to 40 Norwich Cres, Caledonia! This beautiful 3-storey, back-to-back, corner lot, 3-bedroom townhome will not disappoint. With9 foot ceilings on the second level and flooding with natural sunlight, its beautiful exterior catches the eye of passers-by. The spacious open concept living area is perfect for those Family Get-Togethers and Holiday Festivities! The large kitchen island with breakfast bar is ideal for any cook! The primary bedroom has a beautiful ensuite that you can claim as your personal retreat. Bonus: You can access the garage directly from the ground level! This is a great home for professionals, families, or if you are looking to downsize! Enjoy the shops and amenities in Caledonia, while being only 10 minutes from Hamilton!Stove, Refrigerator, Dishwasher included upon closing. (id:60626)
Tfn Realty Inc.
13 Avalon Drive
Wasaga Beach, Ontario
BRAND NEW, NEVER BEEN LIVED IN *Sunnidale by RedBerry Homes, one of the newest master planned communities in Wasaga Beach. Conveniently located minutes to the World's Longest Fresh Water Beach. Amenities include Schools, Parks, Trails, Future Shopping and a Stunning Clock Tower thats a beacon for the community.Well Appointed Freehold Corner Unit Approximately 1,701 Sq. Ft. (as per Builders Plan). Premium Pie-Shaped Lot. Full Tarion Warranty Included. (id:60626)
Intercity Realty Inc.
2009 209a St Nw
Edmonton, Alberta
1 BEDROOM FINISHED BASEMENT LEGAL SUITE! MOTIVATED SELLER! Welcome to this bright and spacious 1,970 sqft two-storey home in the vibrant community of Stillwater! This well-designed property features a full bathroom and a versatile flex room on the main floor—perfect as a home office or a guest bedroom. Upstairs, you’ll find three generous bedrooms plus a bonus room, ideal for family living. The legal basement suite includes one bedroom and one bathroom, with a separate side entrance and concrete sidewalk—offering great rental potential or extra space for extended family. The home also comes with two full sets of appliances for both the main living area and the basement. Enjoy outdoor living with a finished deck in the backyard. Whether you're looking for a comfortable primary residence or a smart investment opportunity, this home checks all the boxes!(2 sets of appliances are included and $2500 Landscaping deposit back to buyer!) (id:60626)
Initia Real Estate
14691 Deer Ridge Drive Se
Calgary, Alberta
***OPEN HOUSE - SATURDAY AUGUST 16th 1pm to 4pm*** 14691 Deer Ridge Drive SE – Spacious Bungalow | 5 Bedrooms | 4 BathroomsThis inviting 5-bedroom, 4-bathroom bungalow in Deer Ridge blends comfort, practicality, and location.The main floor offers three bedrooms, including a primary with ensuite, plus another full bathroom. A welcoming front living and dining area is ideal for gatherings, while the sunken back family room with patio doors opens to the yard, making it a natural hub for everyday living. The kitchen sits at the center of the home, designed for both connection and function. Laminate flooring (installed 4 years ago) brings a clean, modern look throughout the main level.The lower level adds incredible flexibility with two oversized bedrooms, two full bathrooms, a huge rec room, laundry, and ample storage. The thoughtful layout provides endless potential — whether for extended family, teenagers, hobbies, or a future renovation. A second laundry area is also roughed in, waiting for your finishing touches.Step outside to your private backyard retreat — surrounded by mature trees with a large deck, natural gas BBQ hookup, fire pit, outdoor dining space, and hot tub (included!). Out front, enjoy low-maintenance landscaping with an underground soaker system, so you can spend more time enjoying the home and less time on yardwork. With a new brick front on the double garage, newer windows, and a roof replaced just 6 years ago, much of the heavy lifting has already been done. And thanks to this home’s design, it stays cool in summer and warm in winter without the need for air conditioning.The location is the cherry on top: Fish Creek Park is just minutes away, offering endless trails for walking, biking, and year-round adventure. Families will love the nearby schools, playgrounds, and amenities, plus quick access to Deerfoot Trail. With a bus stop right out side your door, commuting and school runs are simple.This home is perfect for a growing family, multi-generational living, or even room rentals with its spacious layout and private lower level. Deer Ridge is a welcoming, family-friendly community — and this home is ready to welcome its next chapter. (id:60626)
RE/MAX First
08 - 11 Yorkville Avenue
Toronto, Ontario
421sqft + Balcony bachelor/studio with east exposure. 11 Yorkville by RioCan, Metropia & Capital Developments - Inspired by the towers of Manhattan, 11YV rises 65 storeys above Yorkville with meticulously sculpted, elegantly proportioned architecture and approximately 600 residences whose inhabitants have a clear appreciation for beauty, luxury, quality, service and the finest comforts. Whether enjoying the buildings world-class amenities, walking through the contemporary ground level garden, or patronizing the 24,000 square feet of street front retail space, 11YV residents are at the centre of an urban fairy tale. Yorkville is kilometre zero for the well-cultured and well-heeled. A place where the world's savviest consumers congregate to satisfy their appetites for luxury retail and gourmet pursuits. It's an ever-evolving area that never fails to dazzle and intrigue, and a AAA-opportunity for only the most exclusive brands. 11YV offers world class amenities that immerse you with the look and feel of luxury and comfort elevating you too new heights. With a spectacular double-height lobby, infinity edged indoor/outdoor pool, multifunctional space, an intimate piano lounge, a dramatic wine dining room, and an Instagram-worthy, velvet-covered signature Bordeaux lounge residents are sure to feel elevated at all times. On top of all that they also offer a state of the art fitness centre, outdoor lounge with BBQ's, a zen garden, and a business centre including a boardroom bringing together the work hard/ play hard lifestyle. (id:60626)
Homelife Landmark Realty Inc.
170 Celano Crescent Unit# 62
Kelowna, British Columbia
STOP SCROLLING, BUYERS — This price is pre-boom, pre-2020, pre-everything. We’re talking 2018 pricing, $100K under 2022 value, and well below assessed. You can time the market -this is it. Welcome to #62 in Drysdale Row: a bright, stylish 3-bed + flex room townhome in the heart of North Glenmore. Whether you want a 4th bedroom, home office, or gym -the layout flexes with your life. On the entry level: tandem garage, bonus room, utility space, and walk-out to a fully fenced yard. Upstairs, a sleek galley kitchen with quartz counters, gas stove, under-cab lighting, and a built-in wine rack opens to your dining/living area and a 113 sq. ft. deck with BBQ hookup -made for summer nights. The top floor brings a spacious primary suite with walk-through closet and a porcelain-tiled ensuite (dual sinks + glass shower), plus 2 more bedrooms, laundry, and another full bath. Pet-friendly (no size limit), kid-friendly, rental-friendly, and ridiculously walkable -parks, schools, groceries, coffee shops, restaurants, medical...all steps away. Lock this one up before someone else does! Live here. Rent it out. Just don’t miss it. This is a unicorn in today’s market. (id:60626)
Coldwell Banker Executives Realty
316 Whitman Road Unit# 31
Kelowna, British Columbia
The Top 10 reasons to make 31-316 Whitman Road your next home. #10 Literally steps from IGA and Bright Jenny's where our daughter works! #9 Minutes from the airport, UBCO, Downtown, and hotels when company comes. Let's face it. Do you really want them staying with you? #8 Only the cool kids live at pet-friendly Le Mirage along the creek with schools and parks. You're cool, right? #7 A vaulted ceiling and 2 GENEROUS bedrooms, walk-in closet, and a den big enough to annoy visiting in-laws. #6 A contemporary kitchen with stainless steel appliances, eating bar, new quartz countertops, and sunken living/dining room with corner fireplace. #5 Updated bathrooms including a new 3-piece ensuite with gorgeous walk-in tiled shower and floor. #4 Bright open floorplan with SE facing private patio and mature trees. #3 Updates galore: laundry 2018, furnace 2020, H2O 2020, bathrooms 2021, wide plank laminate flooring and carpet 2021, kitchen appliances floors and counters 2021, AC 2024, plus paint and lighting updates. #2 15-hundred+ square feet with a manageable floor plan designed for a simpler happier lifestyle and room to breathe -- along with garage for 2 full parking spaces. And the #1 reason to move to 31-316 Whitman - you're not just buying a house; you're purchasing the freedom to live the life you want. And the only permission you need to give yourself is to act now so you can still enjoy the rest of your summer in Glenmore. (id:60626)
RE/MAX Kelowna
206 2500 Hackett Cres
Central Saanich, British Columbia
Tucked away on the quietest side of The Arbutus, this upscale 2-bedroom, 2-bathroom condo offers peaceful, stylish living. Step inside to a bright and open layout that blends the kitchen, dining, and living areas, all framed by large picture windows. The kitchen is a chef’s delight with stainless steel appliances (including a gas stove), quartz countertops, and plenty of cabinetry. The living room is both spacious and inviting, centered around a cozy gas fireplace.Both bedrooms feel like primary suites, each with walk-in closets and their own private ensuites. The main bedroom easily fits larger furniture and still feels airy, while the ensuite pampers you with a deep soaker tub, heated floors, a walk-in shower, and generous counter space.Step out onto a roomy deck that’s perfect for morning coffee or evening wine, with space for full patio seating. Additional highlights include triple-glazed windows, 9-foot ceilings, secure underground parking with video surveillance, and a storage locker.With the Marigold Café, ocean views, and the Lochside Trail just steps away—and only minutes to Sidney, the airport, ferries, and Victoria—you get the best of relaxed, country-inspired living right in the city. (id:60626)
Coldwell Banker Oceanside Real Estate
1207 13768 100th Avenue
Surrey, British Columbia
Welcome to Park George! This bright and spacious 2-bed/2-bath with wrapped around balcony corner unit boasts sweeping views + abundant natural light. Ideally located just steps from King George Station, with convenient access to SFU Surrey, Kwantlen Polytechnic University, Central City Shopping Centre, and Quibble Creek Park-everything you need is right at your doorstep. Enjoy a wide array of modern amenities: smart living features with NFC access, WiFi in common areas, Fitness Center, Indoor/Outdoor pools, Pet grooming room, Sauna & Steam room, dedicated EV Charger in every parking stall. Workstation and video conference/meeting rooms ideal for students and professionals. Lena Shaw Elementary/Guildford Park Secondary catchment. Don't miss this opportunity - call today for details! (id:60626)
RE/MAX Real Estate Services
33 Guildford Crescent
Brampton, Ontario
Don't miss your chance to own this lovely 3+Don't miss your chance to own this lovely 3-bedroom, 2-bathroom townhouse in Brampton's Central Park. It's bright, clean, and move-in ready, with a finished basement and separate entrance for extra space or for an entertainment/exercise room. The main floor features a sunny living room, an open dining area, and a roomy kitchen. Upstairs has an Over-Sized Master Bedroom W/Seating Area, 2 cozy bedrooms, and easy-care bathrooms. Enjoy a private backyard, garage, and two-car parking. The complex includes a pool, party room, and visitor parking. Close to schools, parks, shops, transit, and more. This home is perfect for families, first-time buyers, or anyone downsizing.1 bedroom, 2-bathroom townhouse in Brampton's Central Park. It's bright, clean, and move-in ready, with a finished basement and separate entrance for extra space or for an entertainment area. The main floor features a sunny living room, an open dining area, and a roomy kitchen. Upstairs has an Over-Sized Master Bedroom W/Seating area and two cozy bedrooms, and easy-care bathrooms. Enjoy a private backyard, garage, and two-car parking. The complex includes a pool, party room, and visitor parking. Close to schools, parks, shops, transit, and more, this home is perfect for families, first-time buyers, or anyone downsizing. (id:60626)
The Aa Realty Group Inc.

