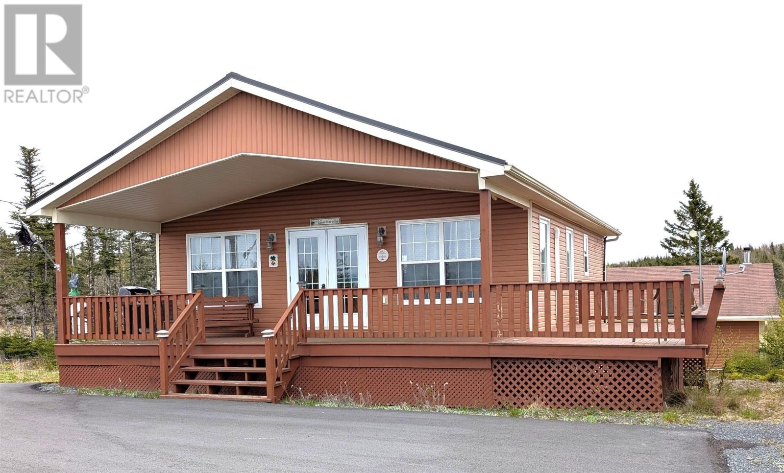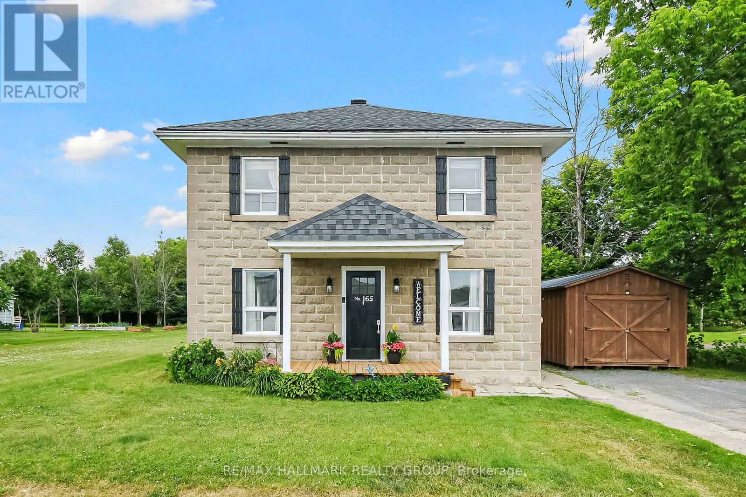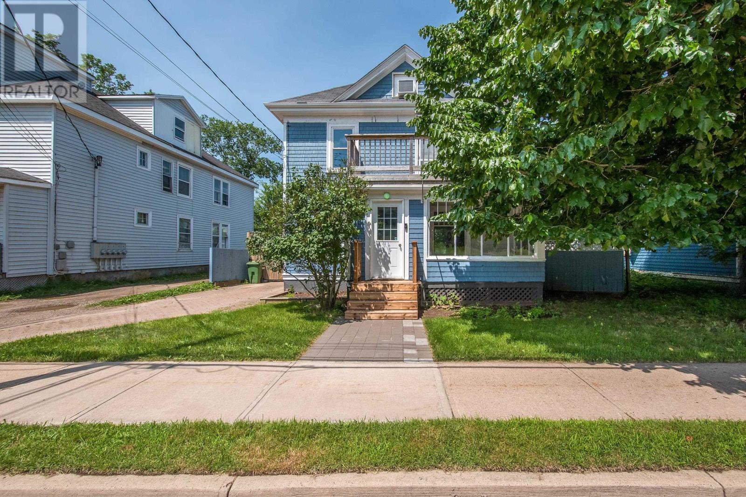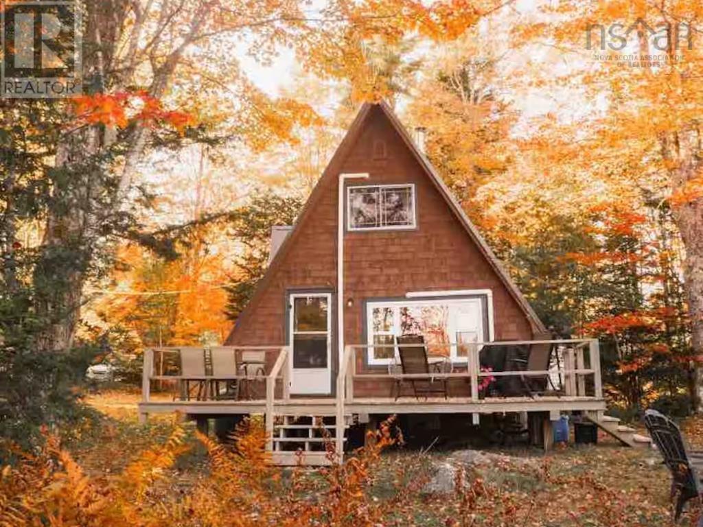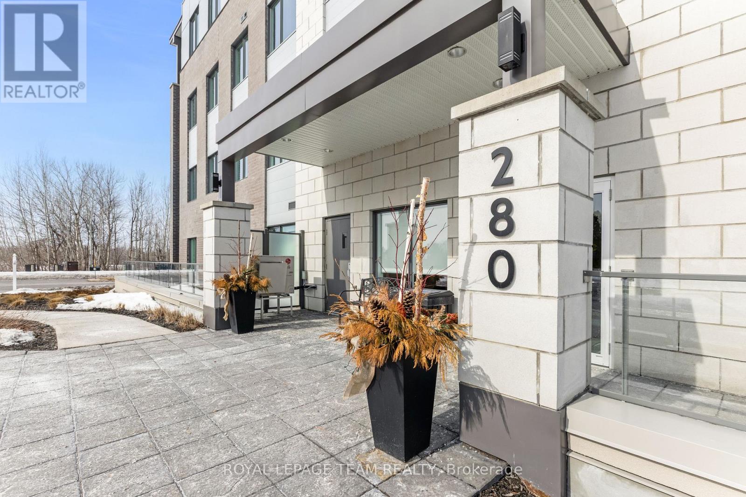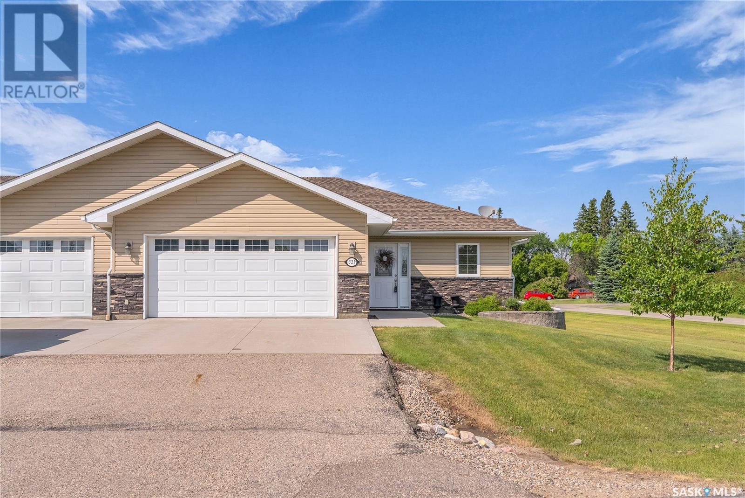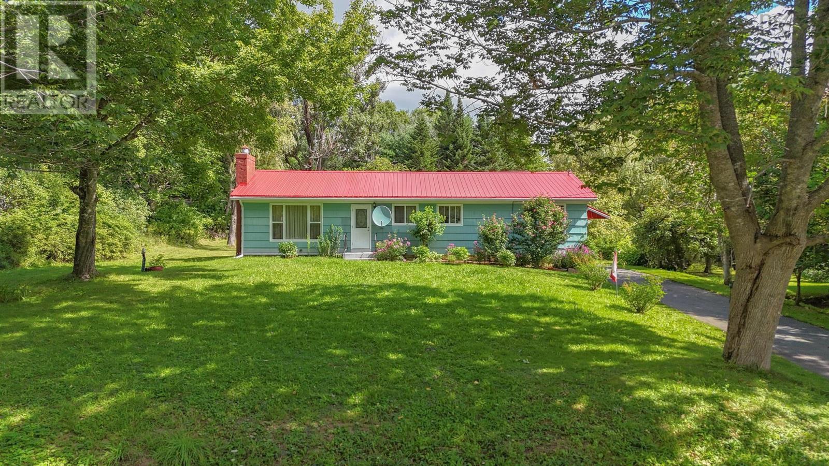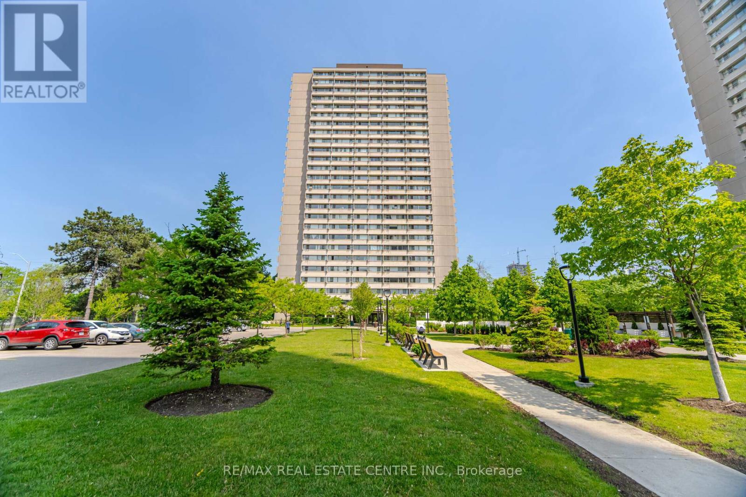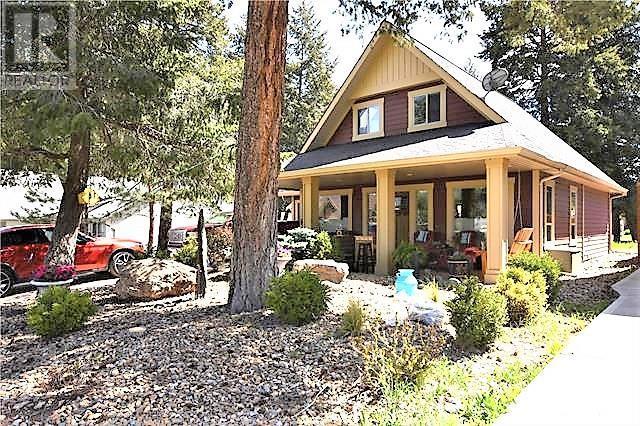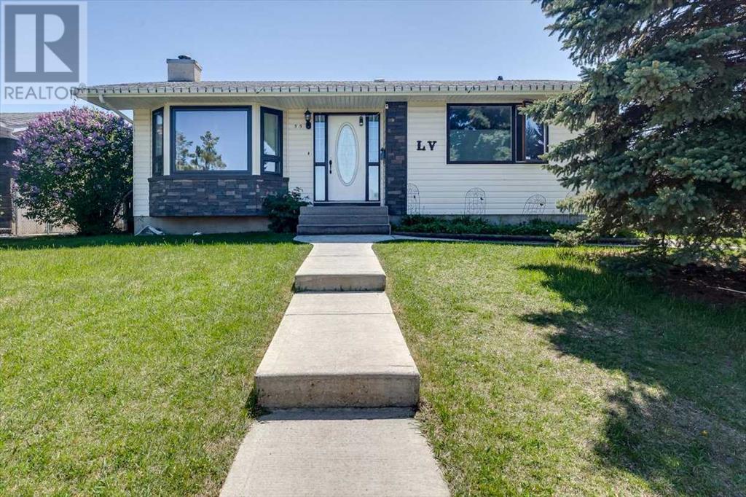109, 1730 5a Street Sw
Calgary, Alberta
THIS IS A JEWEL BOX** a rare one-bedroom terraced home in one of Calgary’s most coveted inner-city neighbourhoods. Nestled into a tree-lined street in Cliff Bungalow this condo combines statement style design and a gorgeous, elevated private patio in the Tweed building. Built in 2009 the brick-clad Tweed is one of a few concrete and steel low-rise condos in Calgary. Inside this boutique home you’ll find A WINDOW WALL WITH BEAUTIFUL PLANTATION SHUTTERS, filling the interior with natural light while allowing maximum privacy. Recently painted white walls, new lighting, espresso LVP floors, and dark kitchen cabinetry with granite countertops anchor this classic home. A spa-like FIVE-PIECE ENSUITE with double sinks, deep soaker tub, separate shower and a walk-in closet complete the king-sized bedroom. The entertaining focused kitchen and living area enjoy an electric fireplace, guest powder room, full-sized laundry, and a unique small office—perfect for working from home. Close off your office for the day and join friends and family for cocktails and dinner on your PRIVATE 320 SQ. FT. OUTDOOR PATIO where mature trees and a raised garden bed create a sun-dappled three-season entertaining space. The patio is large enough to host a gathering of 8-12 with a BBQ hook-up and lounge seating. STUNNING OUTDOOR SPACE such as this is usually found in a detached home and doesn’t exist in Calgary condos—it is one the finest features of this condo. A GATED STREET ENTRANCE onto your terrace means you never have to walk through the building to get home, take your furry pet for a walk, or welcome visitors. **ADDED CONVENIENCES** are a titled underground parking stall, private enclosed storage locker, new induction stove, and five visitor parking stalls. SET ON A TREE LINED STREET WITH A PEACEFUL ALL-SEASON VIEW, THIS CONDO HAS A WALK SCORE OF 98 and is steps to the notable coffee shops, restaurants, boutiques and recreation options in the Beltline, 17 th Avenue, and Mis sion districts. You’re within walking distance to the Elbow River pathway, Glencoe Club, Stampede grounds, and Lindsey Park Sport Centre and a 15-minute walking commute to Calgary’s downtown office towers. This condo would be at home in any major city where gracious interior living and private outdoor space is at a premium. THIS IS URBAN LIVING AT ITS FINEST AND A RARE CALGARY GEM, DO NOT WAIT TO VIEW. (id:60626)
Century 21 Bamber Realty Ltd.
517 2 Streetcrescent
Wainwright, Alberta
Beautifully maintained lot located in a quiet cul-de-sac on the west side of town. This home is ready to move into. It features 3 bedrooms, 3 baths, air conditioning, pellet stove, a family room and games room, and access to the backyard through the lower level. The backyard is completely fenced with a private covered deck which can be used through most of the year. It is a must see home! (id:60626)
Century 21 Connect Realty
42 Birch Ridge Drive
Goulds Big Pond, Newfoundland & Labrador
Welcome to your private getaway in the quiet and scenic Golden Gullies, just 40 minutes from St. John’s. This fully developed and furnished cottage offers the perfect combination of comfort, functionality, and outdoor living—ideal for year-round enjoyment or weekend escapes. Inside, you’ll find a spacious open-concept layout with two bedrooms and one and a half bathrooms. The home is heated with electric baseboard, supplemented by two mini-splits for efficient heating and cooling, plus a woodstove to create a cozy atmosphere on cool nights. The fully developed basement features a large rec room and an attached garage, offering plenty of room for hobbies, guests, or storage. Step outside to enjoy the beautifully landscaped grounds and thoughtfully designed outdoor living spaces. The paved driveway leads to a large detached two-bay garage, ideal for storing vehicles, ATVs, or outdoor gear. Relax or entertain around the custom outdoor fireplace and sheltered cooking area, or unwind in the gazebo with a propane fireplace, perfect for year-round enjoyment. Set on a spacious, mostly treed lot, this property offers privacy and tranquility, with easy access to nearby Golden Gullies Pond—a great spot to spend the day boating, canoeing, or kayaking. Don’t miss your chance to own this well-maintained and move-in-ready cottage in a peaceful, nature-filled setting. (id:60626)
RE/MAX Infinity Realty Inc.
29643 Hwy 62 N
Hastings Highlands, Ontario
Prime highway location with high volume of traffic for any business with over 475 feet of road frontage. You can let your imagination run wild with opportunities this presents. There has been interest from a major oil company which could still be an option for the new owner. Don't delay, explore the possibilities! (id:60626)
Century 21 Granite Realty Group Inc.
4696 Notre Dame Ave
Hanmer, Ontario
Step into this beautifully updated 2-bedroom bungalow that’s bursting with country charm. Nestled on a generously sized lot, this home offers peace and privacy without sacrificing convenience. The heart of the home is a stylish country kitchen with a spacious island—perfect for entertaining or cosy family meals. Just beyond the patio doors lies a private deck and a lush backyard, ideal for relaxing or enjoying summer BBQs. Recent upgrades include: Luxury vinyl flooring throughout, new electrical panel, furnace (approx. 5 years old), roof shingles (approx. 10 years old), and fresh siding and eavestroughs. You’ll love the thoughtful storage options, including a cold storage room and a cedar-lined closet—great for keeping things organized and fresh. This home isn’t just move-in ready—it’s ready to be loved. (id:60626)
Exp Realty
1562 Cornwall Road
Lower New Cornwall, Nova Scotia
Welcome to the highly sought after area of Lower New Cornwall! This stunning property offers over 1200 feet of waterfront on the serene Mushamush River, with accessible trails throughout the property. Your family will never be bored, grab a kayak and head down to the river and into Little Mushamush Lake to visit friends and family, explore some of the fantastic ATV trails nearby that connect all of Nova Scotia! This home offers great curb appeal, 4 spacious bedrooms and 1 bathroom, set on a generous 15.33 acres of prime real estate. The main level features a large eat in kitchen with a wood stove, a large pantry/storage room, a cozy living room with a heat pump, full bathroom, laundry room, and two bedrooms, including the master with a large walk in closet. Upstairs you will find two additional spacious bedrooms. The property also includes a large barn measuring 561 x 2710, with a portion thoughtfully converted into a garage and woodworking shop (2013) , perfect for hobbies or storage. This home is perfectly located just a short drive from the public beach at Mushamush Lake and the picturesque Indian Falls, which features scenic walking trails, swimming and even cliff jumping! Additionally, you're conveniently close to Highway 103 (approx 5 minutes) the charming towns of Mahone Bay (approx 10 minutes) offering a variety of amenities and attractions. Don't miss this fantastic opportunity to own a piece of paradise in a prime location! (id:60626)
Exit Realty Inter Lake
165 Jessup's Falls Road
Alfred And Plantagenet, Ontario
Welcome to this beautifully remodelled country home in the peaceful town of Plantagenet! Blending vintage farmhouse charm with thoughtful modern updates, this 3-bedroom, 1-bath home sits on a spacious 0.22-acre lot, perfect for those seeking a quiet lifestyle. The open-concept main floor showcases rich natural hardwood flooring and a fully renovated kitchen featuring modern cabinetry, new countertops, a centre island with breakfast bar, and ample storage and prep space. Upstairs offers three bright bedrooms, a full bath, and a convenient full-size laundry room all with hardwood floors. Enjoy outdoor living on the new 14x22 deck overlooking a large backyard with a play structure and storage shed ideal for kids and entertaining. Major updates include attic and bedroom insulation, PVC main water pipe, new roof (2021), high-efficiency natural gas furnace (2019), newer A/C, and municipal water/sewer services. A large detached garage/storage shed adds versatility. Walk to schools, shops, and local restaurants small-town living at its best! (id:60626)
RE/MAX Hallmark Realty Group
167 Brunswick Street
Truro, Nova Scotia
This beautiful 4-bedroom, 1.5-bath century home is combination of modern upgrades with timeless charm . Enjoy peaceful moments in the covered sunroom or unwind on the balcony off the primary suite, both offering ideal spots to soak in the scenic surroundings. The heart of the homethe kitchen features sleek stainless steel appliances, a backsplash, updated countertops, and stylish hardware, creating a dream space for any cooking enthusiast. The spacious living room is warmed by a cozy wood-burning fireplace, perfect for relaxing or entertaining. Upstairs, you'll find four generously sized bedrooms, one of which is currently used as a laundry room, though the original hookups remain in the basement for easy conversion back to a bedroom. The standout feature is the expansive loft area, presently serving as the primary suite with a walk-in closet. This versatile space can easily be tailored to suit your needswhether as extra bedrooms, a home office, studio, or cozy hideaway. Outside, the home continues to impress with decking, ideal for hosting guests or enjoying quiet time outdoors. The wired and insulated garage, offers ample room for vehicles and storage. Heat pump ensures year-round comfort and energy efficiency. Centrally located in the vibrant town of Truro, this home is close to everythingshops, restaurants, schools, medical clinics, pharmacies, and recreational amenities. (id:60626)
RE/MAX Nova (Halifax)
1926 Irwin Lake Rd
Hilden, Nova Scotia
Welcome to your dream home! Nestled on a peaceful, quiet street, this modern semi-detached residence offers the perfect blend of comfort, style, and efficiency. Boasting 2 spacious bedrooms and 2 well-appointed bathrooms, this home is ideal for small families, professionals, or those seeking a cozy yet functional living space. Step inside to discover a bright and inviting interior, featuring an open-concept layout that maximizes space and natural light. The full kitchen is a chefs delight, equipped with contemporary appliances, ample cabinetry, and sleek countertops, perfect for preparing gourmet meals or casual dinners. Adjacent to the kitchen, the convenient in-suite laundry adds practicality to your daily routine. Stay comfortable year-round with the state-of-the-art in-floor heating system and energy-efficient heat pump, ensuring warmth in the winter and cool relief in the summer. The homes steel siding and roof provide exceptional durability and low maintenance, giving you peace of mind for years to come. Car enthusiasts or those needing extra storage will appreciate the attached single-car garage, offering secure parking and additional space for tools or outdoor gear. The exteriors sleek steel finish not only enhances curb appeal but also ensures long-lasting protection against the elements. Located in a serene neighborhood, this home offers a perfect retreat from the hustle and bustle while remaining close to essential amenities. Dont miss the opportunity to own this stylish, energy-efficient, and low-maintenance gem. Lots will be subdivided from a larger pracel. (id:60626)
Royal LePage Atlantic (Enfield)
103 - 199 Hope Street East Street E
East Zorra-Tavistock, Ontario
Welcome to 199 Hope Street East unit #103 , in the lovely town of Tavistock. If you are tired of grass cutting, snow removal and exterior home maintenance, then this is one property you do not want to miss viewing. Enjoy a carefree lifestyle with this 1 -bedroom plus den condo unit located on the 1st floor. This well-maintained condo unit located, in a very well-maintained building built in 1993, this apartment condo unit offers approx. 1078 Sq.ft of living space, open concept, 4 appliances, in suite laundry, newer 3 pc bath, sliders off the sun room to an outside patio and and parking. The main condo building offers controlled entry, elevator, exercise room, community room with a kitchen for your large family get togethers, sauna and common lobby area. Plan to enjoy a more relaxing lifestyle, be sure to call to view this great condo today, immediate possession is available. (id:60626)
RE/MAX A-B Realty Ltd
110 East Lake Road
New Albany, Nova Scotia
Charming waterfront A-frame located on a private treed lot with direct waterfront access and breathtaking views. Perfectly suited as a personal retreat and/or a short-term rental with a proven revenue stream. Thoughtfully renovated and winterized (2021), making it an ideal getaway, no matter the time of year. Soak in the hot tub and relax in the colder months or enjoy cross-country skiing through the snow-covered landscape. When warmer months arrive, take advantage of peaceful East Lake and explore the beauty of each season. The property offers the privacy of a serene sanctuary while being just a short drive from nearby amenities. Some recent updates include a metal roof, propane heaters, heat pumps, decks, electrical, aesthetic and more. The main level features a spacious bedroom, functional kitchen with butcher block counters. The bright open concept living and dining area features a cozy wood burning stove and heat pump ensuring year-round climate control. Off the dining room is access to the renovated back deck with hot tub and walkway to the East Lake. Upstairs you will find a versatile flex space used as a secondary living area and third bedroom and the primary bedroom with upstairs heat pump. Included in sale is an additional vacant waterfront lot which can be developed or sold. Whether you're seeking a seasonal retreat or a year-round investment property, this cottage provides the best of both worlds. (id:60626)
Domus Realty Limited
105 - 280 Herzberg Road
Ottawa, Ontario
Boutique Living with Breathtaking Views! Welcome to Serenity in Kanata North, where luxury & lifestyle meet convenience & affordability. This 1-bedroom + den ground-floor condo offers a rare opportunity to live in an oasis of natural beauty while being steps from the heart of Canadas tech hub. Ideal for investors, single professionals or those seeking a low maintenance sophisticated space. Ditch the commute & embrace a lifestyle where everything is within reachwalk to work at the worlds leading tech companies or enjoy a round at The Marshes Golf Club. With easy access to public transit, Tanger Outlets & Kanata Centrum's dining & entertainment, youre perfectly positioned to live, work & playall without needing a vehicle! Inside, discover 5" luxury hardwood floors, quartz countertops, 9' smooth ceilings & in-suite laundry! Step outside to your spacious private patio, perfect for alfresco dining & lounging. Indulge in luxury amenities: sprawling rooftop patio w/ breathtaking golf course & lake views w/ the Gatineau Hills beyond, a fitness room & indoor bike storage. Explore bicycle pathways & winding hiking trails through NCC-protected forests, offering a perfect escape into nature right at your doorstep. Bonus: Comes w/ a storage locker, & water/sewer included in condo fee. Your serene escape awaits! (id:60626)
Royal LePage Team Realty
321 2nd Street S
Waldheim, Saskatchewan
Enjoy the best of small town living in this fully developed bungalow-style row townhouse in the quiet community of Waldheim—just 30 minutes from Saskatoon. This spacious home offers the comfort and function of a larger residence, without the maintenance of yardwork. Featuring warm modern finishes throughout, the main floor includes a welcoming foyer, main floor laundry, direct entry to an insulated and heated double garage, and an open-concept living space with a spacious living room, maple espresso kitchen with stainless steel appliances, peninsula with eat-up bar, and dining area with garden doors leading to a covered deck. The generous primary bedroom includes both a walk-in and bifold closet, plus a luxurious ensuite with soaker tub, walk-in double shower with a seat, and large vanity. A second bedroom connects to the main 4-piece bath. The fully finished basement adds a large family and games room areas, a third bedroom, 4-piece bathroom, office/den, and formal storage room. Situated on a corner lot with only one shared wall, this property also features a four-car driveway and a beautifully maintained exterior cared for by the condo corp. A perfect opportunity to downsize in comfort and style. (id:60626)
Coldwell Banker Signature
5745 Highway 357
Elderbank, Nova Scotia
Welcome to your future home a thoughtfully upgraded and meticulously maintained 3-bedroom, 2-bathroom property offering space, comfort, and peace of mind for years to come. Set on a beautiful riverfront lot with just over 100 feet of frontage, this home combines natural beauty with modern convenience ideal for families, hobbyists, or anyone seeking a serene lifestyle with the potential to grow. From the moment you arrive, youll notice the attention to detail: a new roof, new siding, and a refreshed deck thats perfect for entertaining, relaxing, or simply enjoying peaceful views of the river. A brand-new 24x16 shed provides ample space for storage, tools, or your next creative project. This shed is also used as a garage for ATV's and would only require a larger door to be used as a garage to store your vehicle. Inside, the home boasts a long list of upgrades designed for comfort and efficiency. The upgraded 200-amp electrical service supports all your modern needs, while the new water heater, water softener, and whole-home water filtration system ensure clean, reliable water throughout. Both bathrooms feature new toilets, and the bright, spacious unfinished basement is a blank canvas with plumbing already roughed in for an additional bathroom. Whether you're dreaming of a home gym, family room, in-law suite, or extra bedroom, the lower level is ready to make it happen. With high-efficiency insulation (R24R30) in the basement walls, the groundwork for a warm, energy-efficient space is already complete. The home sits on a large lot with gorgeous river views the perfect setting for peaceful living, morning coffees by the water, and endless outdoor enjoyment. This property is more than just a house its a lifestyle. With all the big-ticket items taken care of and plenty of space to personalize and grow, you can move in with confidence and make it your own. (id:60626)
Keller Williams Select Realty
452 Oakhill Road
Oakhill, Nova Scotia
Location just does not get any better than this! Located approximately 3 minutes to the Town of Bridgewater, this sweet 3 Bedroom Bungalow offers great curb appeal with it's beautifully landscaped property, paved driveway, and metal roof, and of course is located in the highly sought after Bayview School District. If you love gardening you will fall in love with this private yard full of perennials, gardens, grape vines, and is the perfect place for children and pets to play safely. Step inside and instantly feel at home with it's bright and Spacious Family Room, a large Eat-in Kitchen, a formal Dining Room, a huge Living Room with hardwood floors, a full bath with updated tub, and 3 great sized Bedrooms, all on the main floor. The full basement offers huge potential for growth depending on your Family's needs,whether it be a Rec Room, Gym, at home Office, or maybe even more bedrooms. There have been tons of upgrades over the years including a Metal Roof (2018), lots of vinyl windows and doors, a Heat Pump for energy efficient heating and cooling all year long, and the addition of the Family Room. This all sounds amazing but wait until you see the 24'3 x 20'5 garage/workshop that was built in 2015 in the back yard with it's vinyl siding and metal roof!!! This property is perfect for today's savvy buyer whether you are a first time Buyer, looking to find the perfect Family Home for your Family to grow in, or looking to downsize and enjoy one level living close to town with easy access to shopping, hospital, trails, and all of the amenities town has to offer, while paying lower county taxes. The possibilities are endless here and this property, in this location....will not last! (id:60626)
Exit Realty Inter Lake
2601 - 735 Don Mills Road
Toronto, Ontario
Amazing opportunity to own a Condo in a Great Location. Newly Renovated Spacious & Bright unit with 1 Bedroom and 1 Bathroom. Stunning, unobstructed and Panoramic North views from 25th level. Block away from Don Valley PKWY and Toronto Science Centre. Close to Upcoming Eglinton/Don Mills LRT station, Schools, Library, Rec/Community center, Restaurants, Grocery and Big Box stores. Ready to Move in condition for Working Professionals or Young couples. Freshly Painted Walls with neutral color. Beautifully Laminated flooring throughout except Kitchen and Bathroom. Large windows bringing in lots of Natural lights. Updated Kitchen with New Countertop, Double sink and Stainless-Steel Appliances. 1 underground Parking and Plenty of Visitors Park. Well maintained and Landscaped front yard. Indoor Swimming Pool, Sauna, Children play area, Gym, Party Room and Bike Storage are available as common amenities. Maintenance fee includes All utilities, Cable and Internet. (id:60626)
RE/MAX Real Estate Centre Inc.
401 - 11 Rebecca Street
Hamilton, Ontario
Remarks: Located in Hamiltons vibrant art district, this renovated industrial loft offers modern style and flexibility just steps from cafes, shops, and dining. This 1+ loft offers a open-concept layout features soaring ceilings, large windows and a spacious loft ideal for a bedroom or office. The sleek kitchen boasts quartz counter, island seating, and new 2024 appliances. This home is a must see! (id:60626)
RE/MAX Escarpment Realty Inc.
459 Ibis Avenue
Vernon, British Columbia
Welcome to 459 Ibis Avenue in Parker Cove — a charming 3-bedroom, 2-bathroom home nestled among the trees and backing onto dedicated greenspace. The main level features an open-concept living area with vaulted ceilings, a combination of slate tile and hickory hardwood flooring, and a well-appointed kitchen offering ample cabinetry and counter space. This floor also includes one bedroom, a full 4-piece bathroom, laundry area, and access to a 4-foot crawlspace, perfect for extra storage. Upstairs, you’ll find a bright and airy loft with two skylights, two additional bedrooms, and a 3-piece bathroom. Additional highlights of the home include an electric forced-air furnace, central air conditioning, an attached single-car garage, underground sprinklers, a covered front patio, and low-maintenance landscaping. Located just a short walk from a private beach, this home offers a great balance of comfort and nature. The lease is secured until January 2043, with an annual lease payment currently set at $4,069.75. (id:60626)
RE/MAX Vernon
50 Campbell Court Court Unit# 201
Stratford, Ontario
Welcome to this beautiful 2-bedroom, 1-bath condo Newly Updated 2 bedroom Condo. Located near Stratford’s Rotary Complex Nestled in a quiet cul-de-sac. Ideal for young professionals down-sizers/ empty nesters looking for low-maintenance living. Interior featuring updated: Baseboard heaters, Luxury vinyl flooring, baseboard, tile and paint throughout, Custom double rods in all closets to maximize storages. Open concept kitchen/dining and living room, Great for entertaining with lots of natural light, Kitchen with quality quartz countertops and backsplash and a USB-C charging port in peninsula, A good size storage room, Stainless appliances including dishwasher, In-suite laundry, A renovated bathroom with a glass shower door, vanity and sensor faucet, Two dedicated parking spaces Secured building access. (id:60626)
Comfree
126 Pike Avenue
Mckillop Rm No. 220, Saskatchewan
Waterfront year round resort home in Alta Vista. Three bedrooms, two bathrooms, main floor laundry / storage room. Lots of windows for natural light and VIEW of the lake. Functional kitchen with newer appliances. One bedroom and a 2 piece bathroom on the main floor. Open concept kitchen and living room featuring a wood burning fireplace. Walk out onto a wrap around deck that leads down to the boat house and water. Upstairs is an open loft space, nice for an office area with view of the lake. Another bedroom, 4 piece bathroom and a good size primary bedroom with its very own balcony. Updates completed as needed over the years: plumbing 2 years ago, new 200 amp panel in 2021, water filtration system, light fixtures / ceiling fans, pump. A separate insulated utility room with access to the crawl space. Community water system, heated water line for year round water from the lake - filtered at the house and a drinking water system (Two 300 gallon tanks). Heated with forced air electric furnace and a certified wood burning fireplace. Beautiful large decks, at the house and lower one at the water. 83 feet water frontage. Dock and large boat lift included. If you are looking for a family retreat with an amazing view and access directly to the lake this is a must see. Only 45 minute drive north of Regina. Alta Vista is an organized hamlet within the RM. (id:60626)
Engel & Völkers Regina
607 - 14 Greenview Drive
Kingston, Ontario
Downsize to this charming and secure building offering a spectacular sixth floor, unobstructed western view from your private balcony. Enter the professionally decorated foyer of this prestigious building and enjoy amentias including game/exercise room with library, laundry and storage room, with outside pool. One parking spot with ample visitor parking. Duel remote control blinds for varying levels of sunshine and warmth. If hiking is your pleasure, nearby waterfront trails await you, with shopping and transit nearby. Move -in ready with upgraded flooring and crown moulding. New Induction stove and brand-new dryer, included with appliances. Call for your viewing of the extraordinary condo and enjoy years of maintenance free secure living, today. 6 Pictures are Virtually Staged Images. (id:60626)
Wagar And Myatt Ltd.
55 Horn Crescent
Red Deer, Alberta
This charming 4-bedroom bungalow boasts 1,082 sq. ft. of thoughtfully designed living space, situated on a generous lot that also has a large garden, for the green thumb in the family, on a quiet crescent. Enjoy the warmth of a south-facing backyard, perfect for relaxing or entertaining. The open floor plan creates a seamless flow, with beautiful wood flooring, while the newer windows provide ample natural light throughout. The kitchen is equipped with on-demand hot water, ensuring convenience at your fingertips, Roof on the home and garage has just been replaced, therefore peace of mind to have a brand new roof!!!! Located close to shopping, transit, schools, and the Dawe Centre, this home offers both comfort and accessibility. (id:60626)
Cir Realty
146 Hopegood Drive
Anzac, Alberta
Welcome to 146 Hopegood Drive, country living at its best, located in Anzac, Alberta, and close to Gregoire lake sits the beautifully renovates A-frame log cabin that sits on a 1-acre lot.The extensive renovations are listed at the bottom of this description. But it's all about location, location, location, and the peace and quiet that acreage living brings.This home features a large open concept main floor living space in the front of the home that has vaulted ceilings and loads of floor-to-ceiling windows to let in all the natural light. The good size eat-in kitchen has ample cupboard and countertop space stainless steel appliances subway tile backsplash and to the back of the home 3 good size bedrooms, main floor laundry, and a 4 pc bathroom. The well-placed staircase leads to the basement with the 9-foot ceiling where you will find 2 more bedrooms a flex room that can be used for an office exercise room or playroom with good size windows and second laundry location large storage room and there is a separate entrance that leads to the back yard. The beautiful wrap-around deck is the perfect place to enjoy your morning coffee or entertain family and friends with a BBQ.Anzac has all the amenities that city living has with less hustle and bustle, grocery store, pizza, fast food delivery, a gas bar, and liquor store Schools and Rec center also a brand new fire department.List of recent renovations New appliances. New flooring upstairs. New vanities and sinks. Replaced lights upstairs. New exterior doors and upstairs (one fiberglass). New kitchen cabinets and countertops. New kitchen faucet. All new interior doors. New kitchen backsplash tiling. New bathroom/ side entrance tiling. New upstairs bedroom windows and one new window in the living room. Sanded and painted exterior. Made positive grading around the house with a gravel top. New sump pump. New suspended ceiling downstairs. New drywall and paint. New deck railing on the outside. Tubs also have new facet s. (id:60626)
Royal LePage Benchmark
212 14945 100th Avenue
Surrey, British Columbia
Welcome to Forest Manor, located in the heart of Guildford! This is an excellent opportunity for first-time buyers and investors alike. Discover a spacious one-bedroom unit that has been freshly painted and features new baseboards, making it move-in ready. Enjoy the convenience of being just moments away from the Highway and Portman Bridge, as well as top-rated schools, Guildford Mall, Guildford Recreation Centre and Library, Cinemas, a variety of restaurants, and T&T Supermarket. Don't miss out on this fantastic location! (id:60626)
Homelife Benchmark Titus Realty



