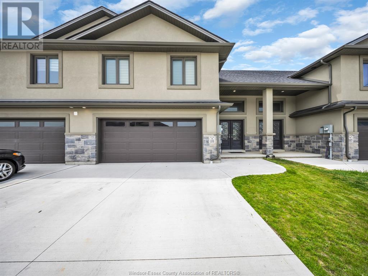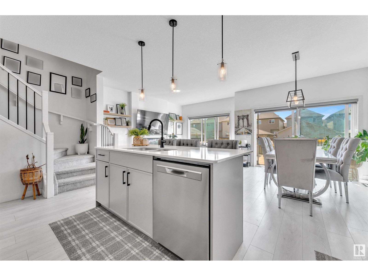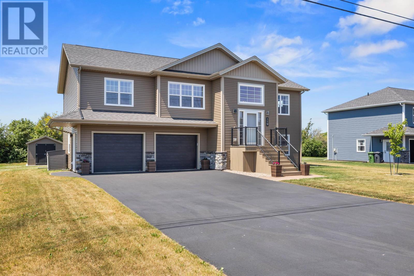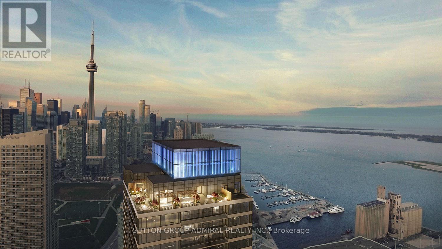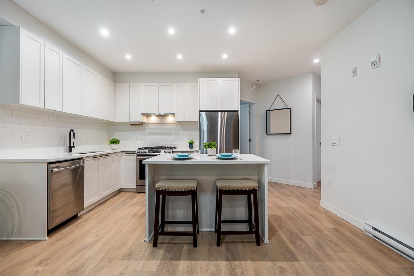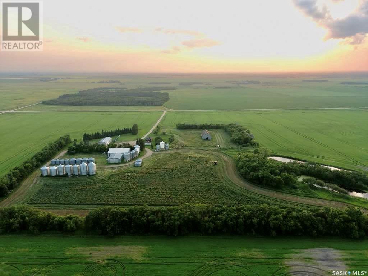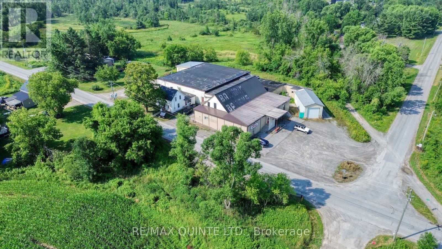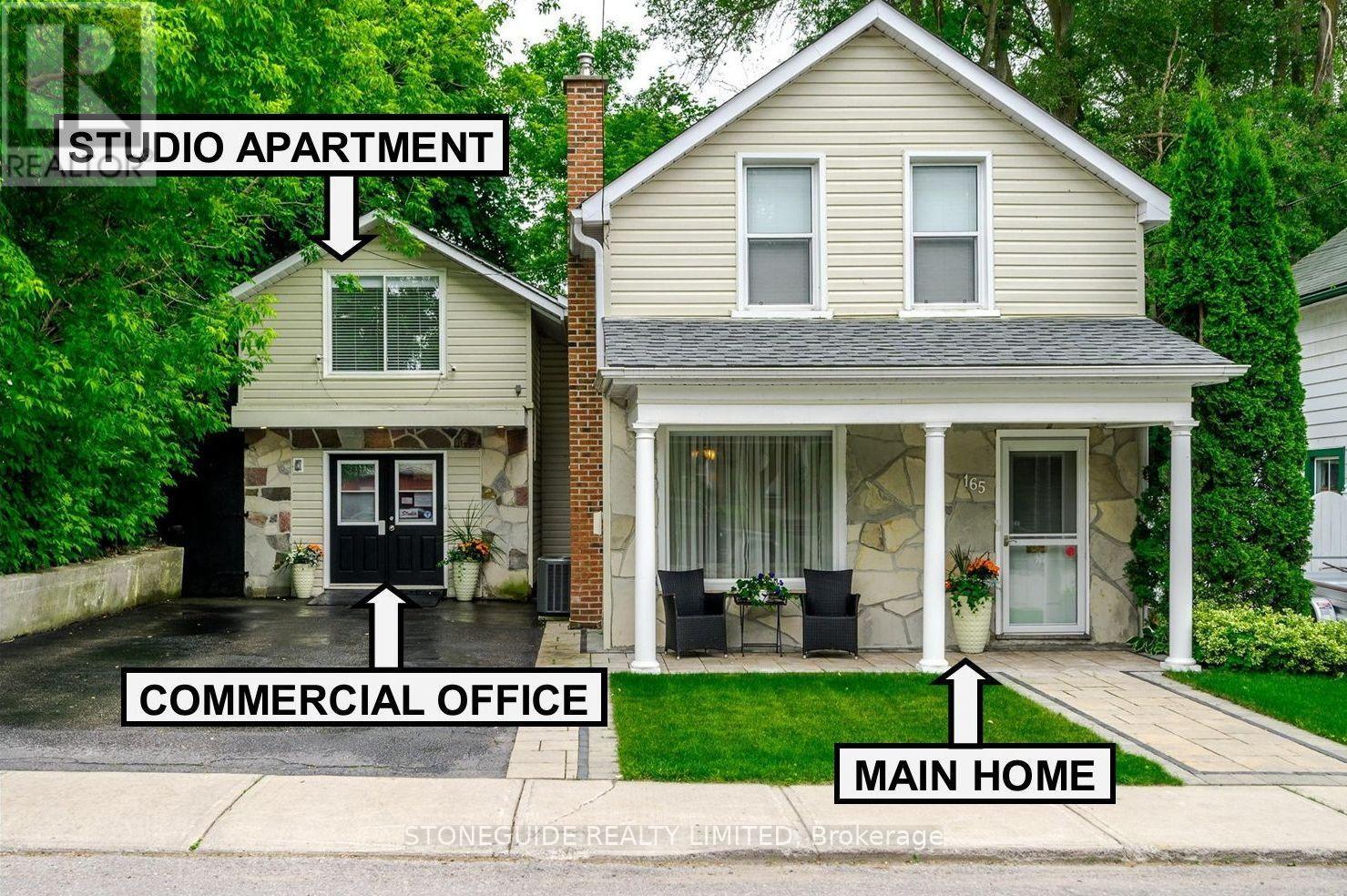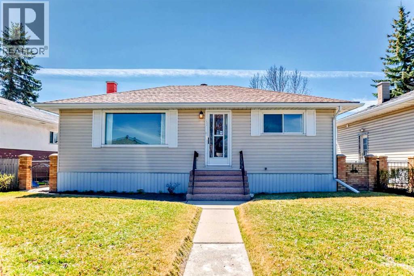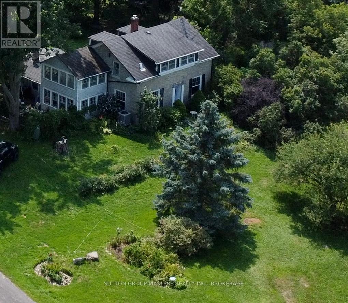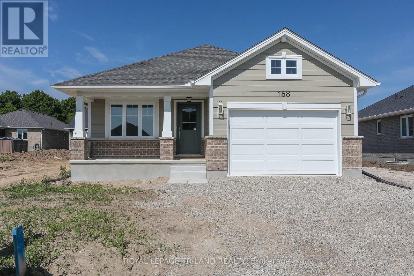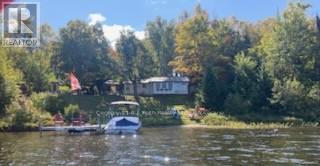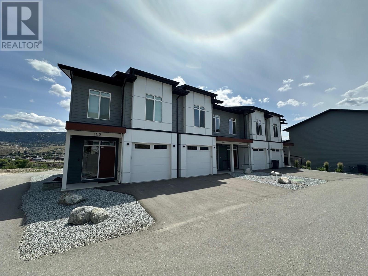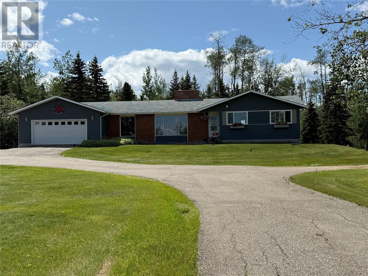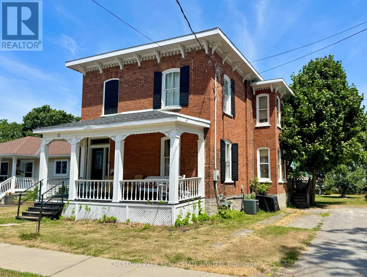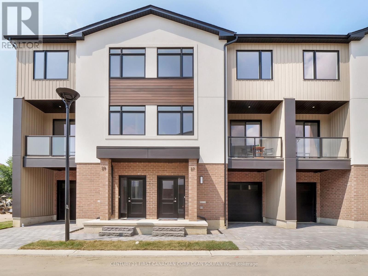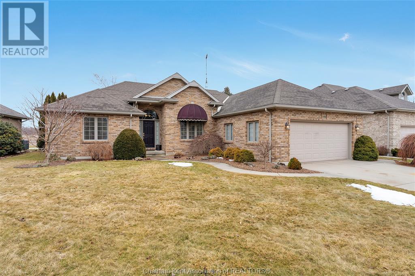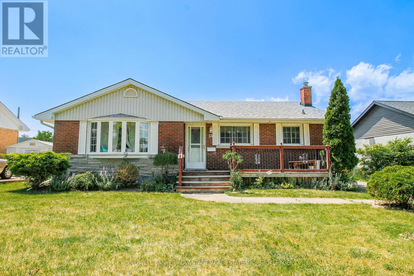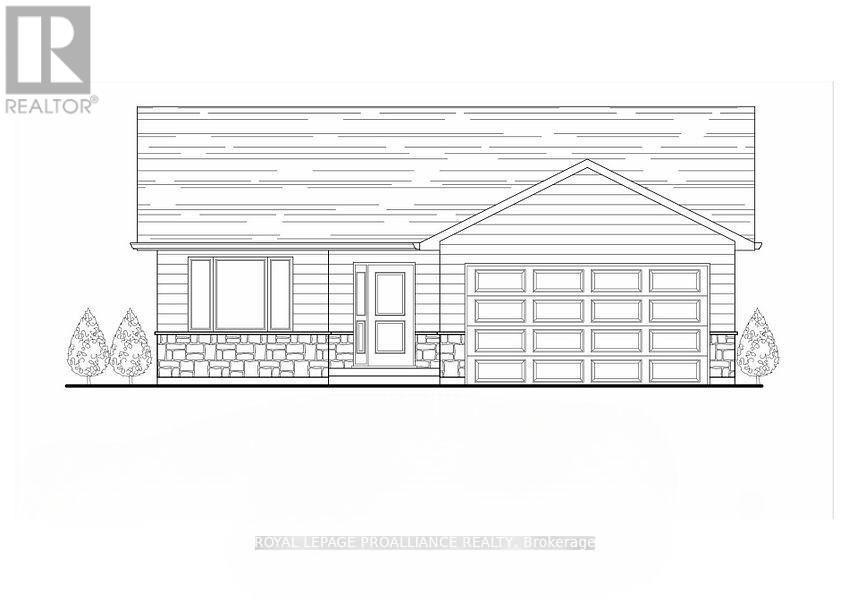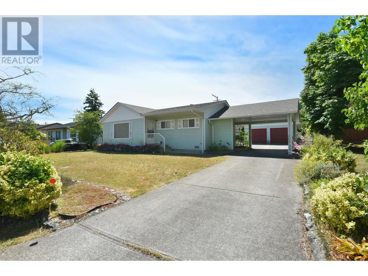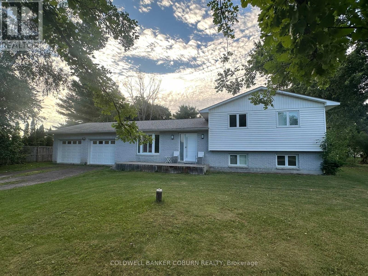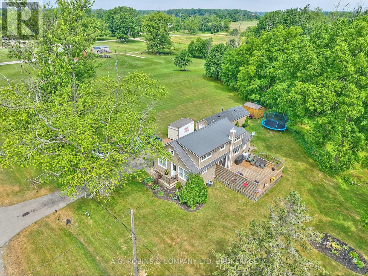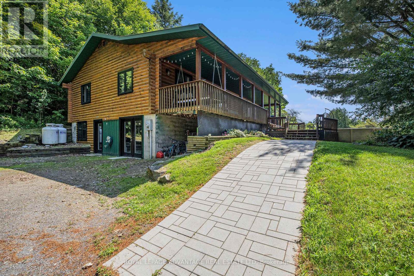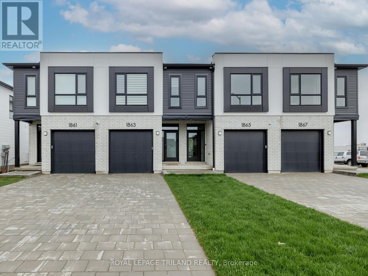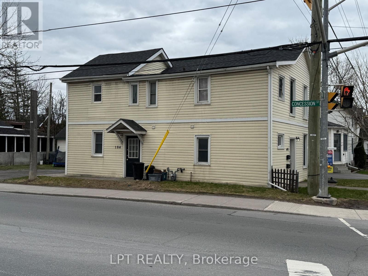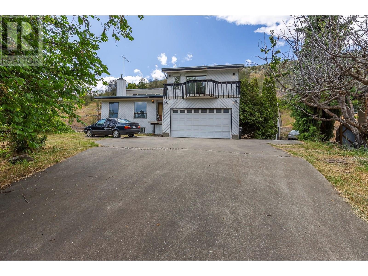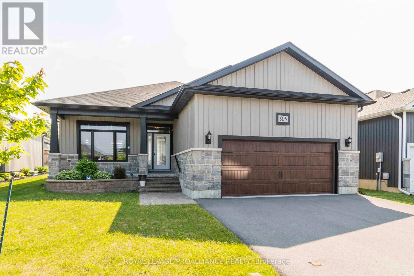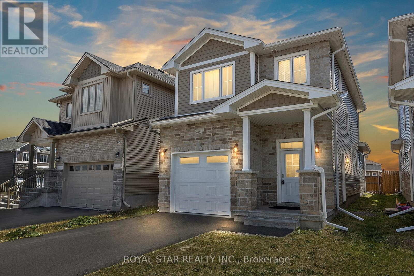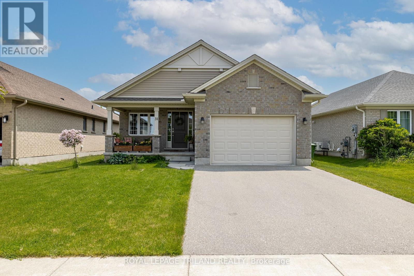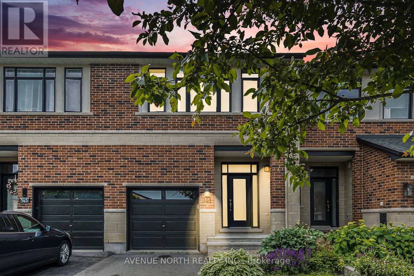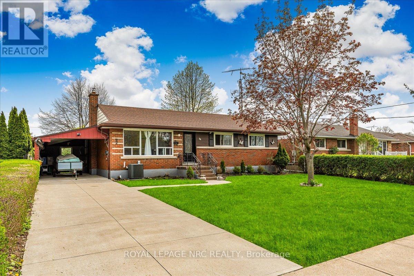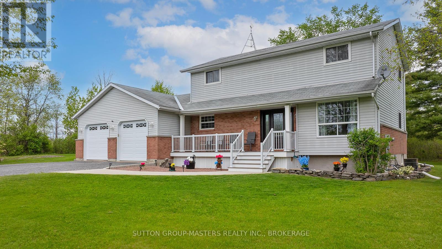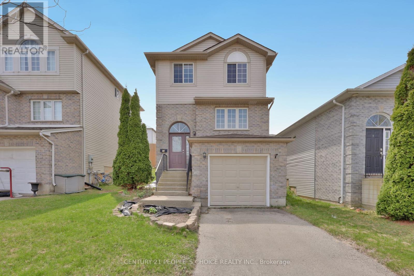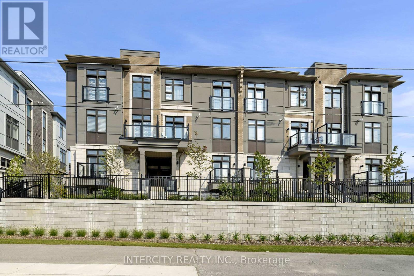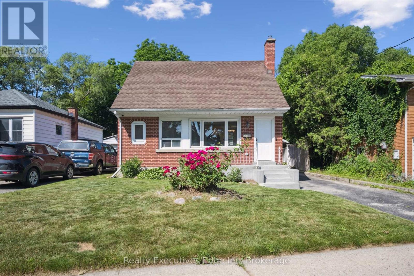151 Reed Street
Essex, Ontario
Modern Living Meets Timeless Comfort in the Heart of Essex County. Discover elegance in this beautifully 2022-built Raised Ranch Townhome. Step through a grand double-door entrance into a spacious foyer that sets the tone for refined living. This 3-bedroom, 2.5-bathroom home offers a thoughtfully designed layout, with the primary bedroom featuring its own private ensuite bath for added comfort and privacy. This home features a gourmet kitchen with quartz countertops, hardwood flooring and exquisite finishes throughout. A full, unfinished basement ready to be customized to suit your needs with a roughed-in bath. This home offers the perfect blend of luxury, comfort, and convenience. Just minutes from the city and close to shopping, schools, and convenient highway access. (id:60626)
Pinnacle Plus Realty Ltd.
2890 Coughlan Green Dr Sw
Edmonton, Alberta
MOVE IN READY HOME- with LEGAL SUITE- LUXURY In The Heart Of CHAPPELLE—EDMONTON'S MOST COVETED COMMUNITY! This EXQUISITE, DESIGNER 2023-BUILT HOME offers approx. 2421 SQ. FT. of ELEGANTLY Crafted Living Space. With 4 BEDS & 4 BATHS, including a SPA-LIKE MASTER ENSUITE, plus a FULL 1 BEDROOM LEGAL BASEMENT SUITE, every inch is built for FUNCTION & STYLE. A striking METAL SPINDLE STAIRCASE leads to 3 UPPER BEDROOMS & a BONUS ROOM—perfect for MOVIE NIGHTS or KIDS’ PLAY ZONE. YOU'LL LOVE THE GOURMET KITCHEN showcasing a GAS COOKTOP, BUILT-IN STAINLESS STEEL APPLIANCES, QUARTZ COUNTERS & WALK-THRU PANTRY. From GRAND FOYER to the SPACIOUS MUDROOM, into the OPEN-CONCEPT KITCHEN & FIREPLACE-WARMED LIVING AREA, this layout is PERFECT FOR FAMILY GATHERINGS or QUIET EVENINGS. What Makes THIS HOME A SMART MOVE? A 1 BEDROOM LEGAL BASEMENT SUITE THAT CAN HELP OFFSET YOUR MORTGAGE! Relax on your LARGE DECK in the FENCED BACKYAR, host summer BBQs with friends. MINUTES TO TOP SCHOOLS, PARKS, TRAILS, SHOPPING & AIRPORT! (id:60626)
Initia Real Estate
119 Mill Pond Lane
Cornwall, Prince Edward Island
Solar Energy Home! Welcome to this modern 2 year old home in a sought after waterfront subdivision in Cornwall. Set on a landscaped .28acre lot, this 2,260 sq. ft. property blends contemporary finishes with thoughtful design, offering the perfect balance of comfort, quality, and location. Step into a bright foyer with closet storage, then head upstairs to the open concept main living area. The kitchen features sleek quartz countertops, the living room showcases vaulted ceilings, and the dining area opens onto a private patio ideal for entertaining or quiet evenings. On one side of the home, you'll find two well sized bedrooms and a full bathroom. On the other, the private primary suite includes a custom designed ensuite bathroom for your own retreat. The fully finished lower level offers a spacious family room, a third bathroom with a corner shower, laundry area, and walk-out access to the double garage. All this plus 24 solar panels with the capacity of 10.2 kw. Don?t miss your chance to own this stunning home just steps from the water, schedule your private viewing with your favorite P.E.I. REALTOR® today! (id:60626)
Keller Williams Select Realty
504 2268 E Broadway
Vancouver, British Columbia
Assignment of Contract. A MUST GO! Located within walking distance to some of Vancouver´s best restaurants & food shops, The Drive is a foodie favorite. Linx is steps to major commuter routes in a tight-knit, friendly community. The area is so walkable, one could easily live without a car or rarely have to use it. Homes at Linx include expansive floor-to-ceiling double-pane windows and over-height ceilings that create a sense of airy openness. Kitchens offer sleek cabinetry, durable quartz countertops, fully integrated European appliances. Each residence includes a patio that allows for seamless indoor-outdoor living and most include flex spaces - perfect for working from home. This home includes 1 parking & bike storage. Completion early September 2025.Welcome any offers. (id:60626)
Nu Stream Realty Inc.
706 - 19 Bathurst Street
Toronto, Ontario
Welcome to 19 Bathurst Street #706, a stunning northeast corner unit in the heart of Toronto. This bright and spacious 1 bed + den, 1 bath condo is bathed in natural sunlight and features sleek laminate flooring. The living area seamlessly connects to a private balcony, perfect for enjoying city views. The modern kitchen is equipped with premium Bosch stainless steel appliances and elegant quartz countertops. The versatile den, with its large window, makes an ideal home office or can be converted into a second bedroom to fit a queen-sized bed. Enjoy year-round comfort with a Nest thermostat. Modern furniture and TV are included in the sale for those seeking an easy move-in process! Exceptional building amenities include a rooftop garden with BBQs allowed, concierge, gym, fitness area, sauna, and party/meeting/media rooms. Located above Loblaws, Shoppers Drug Mart, and Joe Fresh, convenience is just an elevator ride away. Just an 8-minute walk to Billy Bishop Airport and the Waterfront, with TTC access at your doorstep and quick access to the Gardiner Expressway. Steps from Rogers Centre, CN Tower, The Well, parks, restaurants, schools, and more everything you need is within reach! Bonus for pet owners - the unit has been pet-free, smoke-free and tenant-free since purchased and the building includes pet-friendly amenities. (id:60626)
Sutton Group-Admiral Realty Inc.
319 5415 Brydon Crescent
Langley, British Columbia
Stylish and spacious GREAT ROOM plan with a VIEW OF THE COURTYARD-could easily be converted to 3 bedrooms! Features include STAINLESS STEEL appliances, QUARTZ countertops, sleek kitchen cabinetry, and a large in-suite storage room. Comes with 2 PARKING STALLS and is just a short walk to the FUTURE SKYTRAIN-buy now, profit later! Enjoy easy access to Hwy 1, Alex Fraser Bridge & the US border. Rentals allowed, no age restrictions, 2 PETS ANY SIZE-families welcome! (id:60626)
RE/MAX Aldercenter Realty
Ruecker Acreage
Abernethy Rm No. 186, Saskatchewan
Acreage Living Just Outside Abernethy – Shops, Space & Opportunity! Looking for the perfect spot to spread out and get to work? This incredible acreage sits just outside Abernethy, SK – ideally located only 1 hour from Regina and just 30 minutes to both Melville and Indian Head. Whether you’re dreaming of a hobby farm, a base for your business, or a quiet country escape with room to grow – this property checks the boxes. Set on a spacious and well-serviced yard, you’ll find everything you need already in place: power, energy, and well water – with a new well pump just installed. The land offers room to breathe, cut hay, graze livestock, or simply enjoy the wide-open space. There's even an old barn with classic charm that’s ready to be brought back to life. The highlight of the property? The massive 36x75 ft heated shop – perfect for working on farm equipment, welding, storing tools, or running a small operation. You’ll appreciate the size, warmth, and flexibility this shop offers year-round. There’s also an 80x60 ft cold storage shed – ideal for large equipment storage, or imagine converting it into a horse riding arena or training space. For even more versatility, a third 40x60 ft shop with power gives you another space to work, store, or create. A few grain bins will remain on-site for added storage, and there’s fenced pasture space around the barn – great for anyone looking to keep horses or livestock. The land itself provides beautiful potential for future development, including plenty of space to build your dream home while keeping the current home as a temporary residence or secondary dwelling. With a 3 bed, 1 bath home already on site, you’ve got a livable space to start from while you build, renovate, or plan the future of your property. Whatever your vision is – this property offers the space, services, and structures to bring it to life. (id:60626)
Century 21 Dome Realty Inc.
144 Evergreen Road
Stirling-Rawdon, Ontario
Strategically located just outside the Village of Stirling, this 3.6-acre property presents a rare commercial opportunity with both a large commercial building and a detached residence-offered vacant on closing. Currently operating as Stirling Surplus, the main structure features substantial square footage, two truck-level loading bays, and an attached garage with a drive-in door. With excellent road frontage, ample parking, and space to expand, this is an option for investors or owner-occupiers looking to capitalize on Stirling's steady growth and strategic location. (id:60626)
RE/MAX Quinte Ltd.
165 Edinburgh Street
Peterborough Central, Ontario
Live, Work & Thrive All in One Place, Discover the perfect blend of style, flexibility, and income potential in this unique, upgraded property designed with modern professionals in mind. The main 2-bedroom home features contemporary finishes like quartz kitchen countertops, hardwood floors, and cozy gas fireplaces ideal for relaxing after a busy day. Need space to grow your side hustle or run your own business? A dedicated business space is just steps away, making work-from-home life easier (and more productive) than ever. Plus, a separate studio apartment could be the perfect setup for guest stays, potential rental income, or even a creative retreat. Unwind in your own private courtyard oasis, complete with a tranquil water feature perfect for morning coffee or evening wind-downs. Recent updates like a new furnace, shingles, central air, and a heat pump mean you can move in worry-free and focus on what matters most. Modern living, flexible spaces, and income potential all in one address. (id:60626)
Stoneguide Realty Limited
327 Telford Trail
Georgian Bluffs, Ontario
Newly built, move-in ready- can close immediately. New FREEHOLD (Common Element) Townhome. Come live in Cobble Beach, Georgian Bay's Extraordinary Golf Resort Community. This Grove (end unit) bungalow is 1,215 sq ft 2 bed 2 bath and backs on to green space. Open concept Kitchen, dining, great room offers engineered hardwood, granite counters and an appliance package. Primary bedroom is spacious and complete with ensuite. Lower level is unfinished and can be finished by the builder to add an additional approx 1,000 sq ft of space. 2 car garage, asphalt driveway and sodding comes with your purchase. One primary initiation to the golf course is included in the purchase of the home. All of this and you are steps to the golf course, beach, trails, pool, gym, US Open style tennis courts, and all the other amazing amenities. Cobble Beach is all about LIFESTYLE, you'll be amazed. (id:60626)
Century 21 Millennium Inc.
2433 25 Avenue Nw
Calgary, Alberta
*****Attention Investors ***** Excellent opportunity for redevelopment here in Banff Trail. This well loved, one owner, self constructed home is straight out of the 1950's. This 13.7 m x 36.58m south facing backyard property is zoned R-CG which allows for single detached home with a legal basement suite or 2 attached single family homes (attached side by side) with each having a legal basement suite.Purchase to live in or rent it out this 1180sq ft 2 bedroom bungalow until it is time for you to develop the property or purchase and develop right away. The choice is yours. Situated within walking distance of McMahon Stadium, LRT station, University of Calgary and SAIT. It is minutes away from downtown, Foothills and Children's Hospitals, the vibrant University District, Confederation Park Golf Course and Confederation Park. This property offers an unbeatable location.Call your realtor to have a look (id:60626)
Purpose Realty
908 4132 Halifax Street
Burnaby, British Columbia
Welcome to the residence at Marquis Grande, offering a spacious one-bedroom and den that can serve as a second bedroom, with 854 square ft and a generous balcony. This west-facing condo features over-height ceilings, an open-concept kitchen with granite countertops and stainless steel appliances, and a spacious open living and dining area. Other highlights include in-suite laundry and a sizeable primary bedroom with a walk-in closet. The location is unbeatable, with SkyTrain stations, Brentwood Mall, Whole Foods, the new T&T, and schools nearby. The building offers various amenities, including an exercise room, sauna, pool, storage and bike lockers, and secure visitor parking. The unit includes one parking space and a storage locker. (id:60626)
Grand Central Realty
3095 Sydenham Road
Frontenac, Ontario
This charming limestone home, only 20 minutes from downtown Kingston, was built in the 1820s and sits well back from Sydenham Road on 3 acres of property with gardens, fruit trees and a woodlot, including Shagbark Hickory trees -- an oasis of privacy. Much of the original charm still exists in this home, including the deep wood panelled window sills. The modern eat in kitchen boasts stone counter tops and slate floors, and ample work space. Relax on the shaded deck, dine under the pergola on the limestone patio, or watch the wrens singing from the comfort of the screened porch. There is a sitting room at the back entrance with skylights and bright south facing windows and a wood stove, perfect for reading or enjoying the view of the garden. Off this room you will also find a mudroom with double sink and ample storage, perfect for potting or cleaning garden vegetables. A bright dining room with 2 full walls of windows is open to the kitchen and leads to the living room. There is also a large library off the living room, which features a wall of bookshelves and more of the original deep wood windowsills. On the main level there is a pantry space, laundry and a walk-in shower/bathroom. As you head up to the second level you will find a lovely bedroom with three walls of windows and as you move further up you will find two more spacious bedrooms. The principal bedroom features a section of limestone on the west wall. The bathroom on this level features a tub and has access to the principal bedroom. A large 2-storey garage built in 2017 has vehicle and workshop space and a composting toilet on the ground level. A wide staircase leads up to a bright open space with ample windows that is currently being used as an office, but is a perfect space for other uses. The main electrical panel for the property is in the garage. (id:60626)
Sutton Group-Masters Realty Inc.
38 Abagail Crescent
South Stormont, Ontario
38 Abagail Crescent presents a blend of modern construction, contemporary design, abundant living space and an exceptional lot size on a quiet, desirable crescent in the sought-after village of Long Sault. Constructed in 2015, this stone-front raised bungalow offers 1393 ft of main-floor living space, complemented by a fully finished lower level. The property features an extra-wide double attached garage and rests on a generous 60 x 174 lot. The landscaped rear yard provides both recreation and relaxation, complete with a deck for outdoor entertaining, a refreshing above-ground pool and a garden shed for seasonal storage. Inside, the home welcomes you with a beautiful and spacious open-concept layout. The kitchen, dining, and living areas are seamlessly connected and offer direct access to the backyard through sliding patio doors ideal for indoor-outdoor entertaining. The kitchen provides great working countertop space and abundant cabinetry for the home chef. Three generously sized bedrooms are located on the main floor including a primary suite with direct access to the full bathroom with a partial bathroom offering extra convenience. The lower level adds versatility, featuring an oversized rec room, a fourth bedroom ideal for guests or home office use, a second full bathroom, and a dedicated laundry room with additional storage and utility space. Modern in construction and design, this home is well-suited to growing families, professionals, or retirees seeking a quiet, community-oriented lifestyle without compromising on space or style. Conveniently located near the St. Lawrence River, parks, schools, and amenities, 38 Abagail Crescent is a spacious, modern family home in one of South Stormont's most desirable settings (id:60626)
Cameron Real Estate Brokerage
168 Renaissance Drive
St. Thomas, Ontario
Located in Harvest Run is the Glenwood model. Built by Doug Tarry Homes with a 1.5 car garage and covered porch has 1276 square feet of finished living space planned with you in mind. This home features all main floor living with 2 bedrooms, 2 baths, vaulted ceilings in the great room, open concept kitchen with quartz countertop, island breakfast bar, walk-in pantry, laundry closet, luxury vinyl plank flooring throughout, and carpeted bedrooms. The primary bedroom features a walk-in closet, linen closet and 4pc ensuite. The spacious lower level awaits your creative touch for potential expansion. Not only are Doug Tarry Homes Energy Star Certified, High Performance and Net Zero Ready but Doug Tarry is making it even easier to own your first home. Reach out for more informations on the First Time Home Buyer Promotion! Welcome Home! (id:60626)
Royal LePage Triland Realty
16 Machar Point
South River, Ontario
2 Cottages for the Price of One on Desireable Eagle Lake! Turn-Key Furnished 2 Bedroom + Den and Nostalgic 425 sq. ft Bunkie for Extra Guests. Great for Teen Visitors! Amazing New Docking System 8 sections of 4'x8' Docking for Summer Fun and Dock O'Clock Refreshments. Great Fishing! Metal Roof Main Cottage & Shingled Roof Bunkie (2017), Septic with Paperwork and Water System with UV Filtration. 100 Amp Circuit Breaker Panel! Mortgagable! Heated by Newer Electric Baseboard Heaters and Woodstove (WETT 2019). Newer Plumbing and Electrical in Kitchen. Modern 3 Pc Bath in Main Cottage. Privy for Bunkie. Private Driveway for Parking! Large Shed for Storage! Ideally located on a Quiet Cul de Sac with Little Traffic for Your Little People Visitors. Year Round Municipal Road. Flexible Possession. Attractive Price Point. (id:60626)
Century 21 B.j. Roth Realty Ltd.
109 Edgehill Drive
Valley, Nova Scotia
Nestled in one of Valleys most prestigious subdivisions, this stunning home invites you to experience a blend of modern luxury and warm, everyday comfort. From the moment you step inside, youre welcomed by a light-filled, open layout that flows effortlessly from room to roomperfect for family living and entertaining alike. The heart of the home is the show-stopping dining room, where a soaring vaulted ceiling creates a sense of grandeur and space. The kitchen is equally impressive, boasting ample counter space, rich cabinetry, and a huge walk-in pantry that the owners have told us they will miss! Three well-appointed bedrooms offer quiet retreats, while two beautifully designed bathrooms provide a touch of spa-like indulgence including an enormous ensuite complete with jet tub. A bonus loft above the garage adds additional storage, room for hobbies, or a home office. Step outside and youll find even more to love: spacious patio, double attached garage, two matching storage sheds, and a generous corner lot that offers both privacy and curb appeal. Whether you're enjoying your morning coffee under the vaulted ceiling or hosting summer BBQs on your spacious lawn, this home offers a lifestyle thats as inviting as it is refinedall just minutes from the heart of Truro. This is more than just a homeits a place to plant roots and thrive. (id:60626)
Royal LePage Truro Real Estate
127 River Gate Drive
Kamloops, British Columbia
One of the last premier units at River Gate, Sun Rivers' newest townhome development. This level-entry, 2-storey townhome features a daylight walkout basement and rear decks designed to showcase breathtaking views of the South Thompson River and South Kamloops cityscape. The main floor boasts a bright and open layout with a family-friendly kitchen, living, and dining area, complete with seamless access to the deck—perfect for entertaining or relaxing. Upstairs, you'll find three spacious bedrooms, including a luxurious primary suite with a walk-in closet and a spa-inspired 5-piece ensuite. The fully finished basement offers a generous rec room, a full bathroom, and a versatile 220 sq ft room under the suspended garage slab—ideal for a theatre room, gym, or hobby space. This home comes complete with air conditioning, window coverings, and a monthly HOA fee of $328.21. Appliances are not included. Don't miss the opportunity to enjoy modern design, incredible views, and all the comforts of this thoughtfully designed townhome. (id:60626)
RE/MAX Real Estate (Kamloops)
13065 219 Road
Dawson Creek, British Columbia
Would you like COUNTRY living with pavement to your DOOR? 4 BDS, 3 BATHS and ALL on one FLOOR? PLUS an attached double garage AND a 30' x 38 'SHOP, who could ask for MORE - maybe a new roof replaced July 2025? Less then 5 min to town with the ski hill out your back door! From your PAVED driveway enter the heated double sized garage. A direct door leads to your over 2000 sq feet of spacious family living! The ‘South Wing’ features a guest bedroom, a handy 2 pc powder room, laundry room and back porch. The open kitchen hosts an eating area and cozy family room with gas fireplace, and direct access to the partially enclosed back deck. Like to entertain? You will enjoy the dedicated dining room and sunken living room with the original wood burning fireplace. In the ‘North Wing’ you will find the generous master with ‘double-double’ closets and a 3 pc ensuite. There are also 2 additional bedrooms and a full bath. New flooring throughout, primarily beautiful maple hardwood and the interior has recently been freshly painted throughout! The only steps are to the cellar which houses the furnace/boiler system(2014), hw tank (2022) and storage. The shop offers steel trusses, spray foam insulation, concrete floor, a new man door, windows and 12’ high garage door plus 100 amp electrical. Enjoy your sunny back deck, which was updated in 2022. The partial roof covering and windows allow you to enjoy the outdoors most of the year! Because the land is mostly level, you can utilize it all. (Previous owners had horses). Great trails, a dedicated fire pit area with concrete, PLUS another more secluded retreat at the back of the property by the pond (great to skate on in the winter!) The cistern was replaced in 2017, and there is a total of 400 amp electrical. Quick possession possible. If this sounds like it could work for YOU, call NOW and set up an appointment to view! (id:60626)
RE/MAX Dawson Creek Realty
128 River Gate Drive
Kamloops, British Columbia
One of the last premier units at River Gate, Sun Rivers' newest townhome development. This level-entry, 2-storey townhome features a daylight walkout basement and rear decks designed to showcase breathtaking views of the South Thompson River and South Kamloops cityscape. The main floor boasts a bright and open layout with a family-friendly kitchen, living, and dining area, complete with seamless access to the deck—perfect for entertaining or relaxing. Upstairs, you'll find three spacious bedrooms, including a luxurious primary suite with a walk-in closet and a spa-inspired 5-piece ensuite. The fully finished basement offers a generous rec room, a full bathroom, and a versatile 220 sq ft room under the suspended garage slab—ideal for a theatre room, gym, or hobby space. This home comes complete with air conditioning, window coverings, and a monthly HOA fee of $328.21. Appliances are not included. Don't miss the opportunity to enjoy modern design, incredible views, and all the comforts of this thoughtfully designed townhome. (id:60626)
RE/MAX Real Estate (Kamloops)
12 Maple Avenue
Prince Edward County, Ontario
Welcome to this charming 2-storey brick century home nestled in the heart of Picton, Prince Edward County. Built in 1890, this home exudes timeless character and historic charm, offering a unique opportunity to own a piece of the past. In need of updating and TLC, this property offers an exciting opportunity for those looking to restore and rejuvenate a classic home to its former glory. It is ideally situated on an expansive in-town lot, bordering the Picton fairgrounds, which provides a sense of open space and privacy. As you approach, you'll appreciate the convenience of a double driveway, ensuring ample parking for family and guests. Step inside to discover a spacious and functional interior, featuring 9 ft ceilings on the main level, soaring 10 ft ceilings on the second level, and large windows throughout that flood the space with natural light, highlighting the original details that define this historic treasure. With 3 bedrooms and 2 bathrooms, this home offers plenty of space for a growing family or those who love to entertain. While the home retains much of its original character, it presents a canvas for your personal touch and vision. Furnace, Central AC, Roof, Soffit, Facia & Eavestroughs were all replaced 10 years ago. 200 amp service. Embrace the potential and charm of this century home, conveniently situated in a vibrant community known for its rich history, cultural attractions, and natural beauty. Don't miss out on this rare opportunity! (id:60626)
Chestnut Park Real Estate Limited
22 - 349 Southdale Road E
London South, Ontario
Units Ready for Immediate Occupancy! End-Unit Townhome! Introducing Walnut Vista, the latest masterpiece from one of London's most esteemed builders, showcasing luxurious townhomes in the coveted South London neighborhood. These stunning interior 3-level residences redefine upscale living. Walnut Vista offers the unique advantage of owning your land while only covering minimal street maintenance, ensuring low condo fees both now and in the future, along with the freedom to fully fence your expansive yard. From the moment you enter, you're greeted by a luminous interior, enhanced by an abundance of windows that bathe the space in natural light. The main level features a contemporary 2-piece bathroom, convenient garage access, and a versatile flex room ideal for a home office or studio, complemented by a walkout to your backyard. Ascend to the second level to discover an open-concept living space that seamlessly integrates a sophisticated kitchen with quartz countertops and elegant cabinetry, a spacious family room, and a dining area including a larger rear deck and front balcony perfect for entertaining. The top floor is dedicated to relaxation with three expansive bedrooms, a convenient laundry area, and two full bathrooms. The primary suite is a retreat in itself, featuring a walk-in closet and a luxurious ensuite bathroom. Positioned with unparalleled convenience, Walnut Vista offers swift access to Highway 401/402 and is a short drive from major employers like Amazon and Maple Leaf Foods, as well as the YMCA, Costco, White Oaks Mall, and an array of shopping destinations. Public transportation is easily accessible, with nearby bus stops providing a direct route to the University of Western Ontario. With units selling rapidly! 6-8 month build timeline, this is a rare opportunity not to be missed. Schedule your private showing to experience Walnut Vista firsthand. (id:60626)
Century 21 First Canadian Corp. Dean Soufan Inc.
Century 21 First Canadian Corp
92 Henry O'way Way
Chatham, Ontario
1ST TIME OFFERED.THE PERFECT LAYOUT.WALK IN CONDITION. HOME BACKS ONTO FARMLAND AND A VERY QUIET STREET. FEATURES BEAUTIFUL FOYER LEADING TO LARGE LIVINGROOM WITH FIREPLACE,OPEN CONCEPT,EATING AREA AND KITCHEN OFF LIVING ROOM. 3 BEDROOMS PRIMARY WITH IT'S OWN 5PC ENSUITE ON ONE SIDE, 2 OTHER BEDROOMS AND 4 PC BATH, LAUNDRY AREA LEADS TO LARGE 2 CAR GARAGE. OFF THE EATING AREA IS AN 11X15 FLORIDA OVERLOOKING REAR YARD GREAT VIEW AND OVERSIZED SHED. LOWER LEVEL HAS HUGE RECROOM WITH BAR,3 PC BATH, OFFICE/""BR"" WORK SHOP AND FURNACE ROOM, STORAGE AREA. CALL TODAY FOR YOUR PRIVATE VIEWING. (id:60626)
RE/MAX Preferred Realty Ltd.
55 Glengarry Road
St. Catharines, Ontario
Amazing brick bungalow with full in-law suite in the basement (with separate entrance). Total of 6 bedrooms & 2 bathrooms - 3 bedrooms on the main floor, with a 4-piece bathroom & 3 bedrooms in the basement with a 3-piece bathroom. 2 full kitchens. Solid brick bungalow with poured concrete foundation. Extra large main floor living room with a beautiful bay window providing lots of natural light. Beautiful hardwood flooring redone throughout the main floor. Kitchen/Dining room combo with lots of counter-space and an abundance of cabinetry. Basement has side door entrance, leading to a full kitchen (appliances included). Large recreation room in the basement as well. Basement laundry room & bathroom combo (3-piece). Double wide asphalt driveway. Great size backyard, fully fenced, with two storage sheds, and a peaceful patio with a wood pergola covered with natural greenery. Other highlights include: Shingles 2018. Furnace 2014. 100amp breakers. Central air. Central vac. Sump pump. Vinyl windows. Excellent location - around the corner from the Pen Centre (shopping & groceries), restaurants, gyms, and more. Short drive to Brock University and also has public transportation close-by. Glengarry public park a short walk down the road. Very quick access to Hwy406. Quiet mature neighbourhood with great school districts. This home is in great condition, and is ready for you move in. Book a showing today! (id:60626)
Coldwell Banker Advantage Real Estate Inc
180 Homewood Avenue
Trent Hills, Ontario
WELCOME TO HOMEWOOD AVENUE, McDonald Homes newest enclave of custom-built, bungalow homes on over 230ft deep lots with views of the Trent River and backing onto the Trans-Canada Trail! Numerous floor plans available for Purchaser to choose from, and can build on any remaining available detached lot. With superior features & finishes throughout, the "BROOKESTONE" floor plan offers open-concept living with 1237 sq ft of space on the main floor. Gourmet Kitchen boasts beautiful custom cabinetry with ample storage and sit-up breakfast bar, with patio doors leading out to your rear deck where you can relax on the deck overlooking your 244 ft deep backyard. Large Primary Bedroom with Walk In closet & Ensuite. Second Bedroom can be used as an office or den. Convenient main floor laundry. Option to finish lower level to expand space even further with an additional two bedrooms, large recreation room and full bathroom. 2 car garage with direct inside access to foyer. Includes quality Laminate/Luxury Vinyl Tile flooring throughout main floor, municipal water/sewer & natural gas, Central Air, HST & 7 year TARION New Home Warranty! 2025/2026 closings available, with several floor plan options and other lots available. Located near all amenities, marina, boat launch, restaurants and a short walk to the Hastings-Trent Hills Field House with Pickleball, Tennis, Indoor Soccer and so much more! **EXTRAS** Photos are of a different build from McDonald Homes and some are virtually staged. (id:60626)
Royal LePage Proalliance Realty
5703 Dolphin Street
Sechelt, British Columbia
Prime Downtown Sechelt property with lane access and residential (R-4) zoning in a neighborhood that is designated as Transition Commercial in the OCP. There are currently three properties on the same side of the street and three properties across the street that are zoned commercial (C-4). You can continue with the residential zoning and live in this charming two bedroom rancher with attached carport and detached 21'x28' garage/workshop or look into the potential for rezoning to commercial. R-4 zoning allows for up to four units and a floor area ratio of 1.5 with a mix of housing types from a house with a suite plus two detached accessory dwelling units, a duplex with suites, a fourplex as well as other options. Buyers must verify zoning and density with the District of Sechelt. (id:60626)
Royal LePage Sussex
4886 Ridge Road
Radium Hot Springs, British Columbia
Discover this exceptional turn-key 3-bed, 3-bath duplex, a true gem in the heart of Radium Hot Springs. Whether you’re looking for a full-time residence or a low-maintenance weekend retreat, this beautifully maintained home offers both comfort and freedom and is ready for you to enjoy from day one. It's fully furnished and move-in-ready offering the perfect blend of comfort and convenience with the added benefit of NO STRATA FEES. Single-level living on the main floor is a highlight, featuring a bright and spacious layout with thoughtful upgrades throughout. The open floor flows effortlessly onto a large back deck, ideal for entertaining or soaking in the mountain views. The backyard includes a hot tub and patio, creating your own outdoor oasis while the concrete driveway and large attached garage provide ample parking and storage. The primary bedroom is a peaceful sanctuary, complete with a private ensuite featuring a walk-in shower and a generous walk-in closet. The fully finished basement is an entertainer's dream, featuring a dedicated home theatre perfect for movie nights. All of this, close to all the Columbia Valley has to offer—including shops, restaurants, golf courses, outdoor adventures and the world-famous Radium Hot Springs. Click on the 3D Showcase/Play Icon for a 3D Tour and contact your Realtor to see it for yourself. This is more than just a home—it’s a lifestyle. Don’t miss your chance to be a part of one of BC’s most desirable mountain communities. (id:60626)
Maxwell Rockies Realty
710 Hyndman Road
Edwardsburgh/cardinal, Ontario
Welcome to 710 Hyndman Road a 3+1 bedroom with 2 1/2 baths. The oversized 2 car garage is insulated and heated with a gas and has a back door for easy access. Located just minutes south of Kemptville with convenient access to highway 416 for easy commuting to Ottawa and highway 401 to Johnstown, Prescott and Brockville areas. This well maintained and updated home won't disappoint. The recently updated custom kitchen with pullout drawers, hidden appliances, and gas stove complete with pot filler is a cook's dream. Beautiful granite countertops include a waterfall island that measures 7'6"x4'. Approximately 3 yr old stainless steel kitchen appliances. Gorgeous hardwood floors in the main areas with tile and mixed flooring throughout the balance of the home. The basement offers a 4th bedroom and family room along with a full bathroom and plenty of storage. Sitting on 1.4 acres this country lot offers plenty of room for the whole family. Plant a vegetable garden in the backyard, sit around a campfire or sip wine watching the sun set on the large 21'6"x23' inviting back deck. The house was built to R2000 specs. There is ample parking for up to 10 vehicles. Don't miss out on this gem, book your showing today! (id:60626)
Coldwell Banker Coburn Realty
42770 Hwy 3
Wainfleet, Ontario
Welcome to your dream country retreat in the heart of Wainfleet! This charming 3-bedroom, 2-bath home sits on a generous lot backing onto creek and lush green space offering peaceful views, Winter skating and plenty of privacy. Inside, you'll find tasteful modern décor, a bright open-concept living space, and updates throughout, making it truly move-in ready. Step outside and enjoy evenings on your large, private deck, fresh eggs from your own chicken coop, or tinker in the detached workshop perfect for hobbies or extra storage. There's even an EV charger for your electric vehicle and ample parking for guests, trailers, or toys. Whether you're raising a family or simply looking for space to breathe, this property offers the perfect blend of style, function, and that hard-to-find country charm. Don't miss your chance to enjoy quiet rural living with modern amenities just a short drive to town! (id:60626)
A.g. Robins & Company Ltd
418 Highway 32
Front Of Leeds & Seeleys Bay, Ontario
Charming 1800s Log Home on 6 Private Acres - Minutes from Gananoque. Step into timeless elegance with this beautifully rebuilt 3-bedroom, 1.5-bathroom log home, originally crafted in the 1800s in Northern Quebec and thoughtfully reassembled in 2012 with all modern services. Nestled on 6 acres of private land, this one-of-a-kind residence offers a peaceful escape surrounded by natures beauty complete with a babbling creek, mature forest, and stunning rock outcroppings. Inside, rustic charm meets refined comfort. The open-concept layout is anchored by radiant in-floor heating and polished concrete floors, blending warmth with modern style. Soaring log walls, elegant finishes, and natural textures create a tranquil atmosphere throughout. Unwind on the private back deck with hot tub, listen to birdsong, and explore your own forested haven. The home is serviced by a drilled well and septic, offering reliable, self-sufficient living. Located just 5 minutes from the vibrant town of Gananoque and the St. Lawrence River boat launch, and just north of Highway 401, this property offers the perfect balance of serene rural living with easy access to Kingston, Brockville, and beyond. This unique property is ideal for nature lovers, weekend retreat seekers, or anyone looking to live surrounded by beauty and history - without sacrificing convenience. (id:60626)
Royal LePage Proalliance Realty
55 Old Highway 15 Road
Rideau Lakes, Ontario
Embrace Country Living-Stunning Log Home on 4.02 Private Acres! This captivating log bungalow offers unparalleled privacy and a serene connection to nature, all on 4.02 sprawling acres. Imagine sipping your morning coffee on the inviting front porch, watching wildlife, and enjoying the idyllic views of your very own private pond. For the outdoor enthusiast, simply step onto the Cataraqui Trail, perfect for hiking or snowmobiling adventures all from your doorstep on a quiet, peaceful road.Step inside this charming bungalow and discover a meticulously updated interior designed for modern comfort. The newer custom kitchen is truly the heart of the home, boasting an abundance of cupboards, a central island, gleaming Cambria quartz countertops and backsplash making meal prep and entertaining a delight. The open-concept layout seamlessly connects the kitchen to the living areas, fostering easy family time and social gatherings. Updated flooring flows effortlessly throughout the main level, creating a cohesive and inviting atmosphere. The main floor features three comfortable bedrooms, including a spacious primary suite. This private sanctuary offers a beautiful 3-piece ensuite bathroom with restoration hardware finishings and tile plus a convenient walk-in closet. The two additional bedrooms share a well-appointed 4-piece family bathroom.The lower level offers incredible potential with its walk-out design and two separate entrances, making it ideal for an in-law suite or extended family living. Partially finished, you'll find a welcoming family room and a fourth bedroom already in place, ready for your personal touches. Additional notable features that enhance this home's appeal include efficient propane forced air heating, central air conditioning for year-round comfort, a durable metal roof and newer (2022) Northstar windows.This is the peaceful, private setting you've been waiting for. Don't miss this unique opportunity to own a slice of country paradise. (id:60626)
Royal LePage Advantage Real Estate Ltd
1867 Dalmagarry Road
London North, Ontario
MODEL HOME NOW AVAILABLE FOR VIEWING! Werrington Homes is excited to announce the launch of their newest project The North Woods in the desirable Hyde Park community of Northwest London. The project consists of 45 two-storey contemporary townhomes priced from $589,900. With the modern family & purchaser in mind, the builder has created 3 thoughtfully designed floorplans. The end units known as "The White Oak", priced from $639,900 (or $649,900 for an enhanced end unit) offer 1686 sq ft above grade, 3 bedrooms, 2.5 bathrooms & a single car garage. The interior units known as "The Black Cedar" offers 1628 sq ft above grade with 2 bed ($589,900) or 3 bed ($599,900) configurations, 2.5 bathrooms & a single car garage. The basements have the option of being finished by the builder to include an additional BEDROOM, REC ROOM & FULL BATH! As standard, each home will be built with brick, hardboard and vinyl exteriors, 9 ft ceilings on the main, luxury vinyl plank flooring, quartz counters, second floor laundry, paver stone drive and walkways, ample pot lights, tremendous storage space & a 4-piece master ensuite complete with tile & glass shower & double sinks! The North Woods location is second to none with so many amenities all within walking distance! Great restaurants, smart centres, walking trails, mins from Western University & directly on transit routes! Low monthly fee ($100 approx.) to cover common elements of the development (green space, snow removal on the private road, etc). This listing represents an Enhanced end unit 3 bedroom plan "The White Oak". *some images may show optional upgraded features in the model home* BONUS!! 6 piece Whirlpool appliance package included with each purchase!! (id:60626)
Royal LePage Triland Realty
63 Edgewater Boulevard
Peterborough East, Ontario
A rare opportunity in one of Peterborough's most desirable neighbourhoods The Point. This prime corner lot offers sweeping, unobstructed views of Little Lake, the marina, the iconic fountain, and Del Crary Park. From fireworks and festivals to tranquil mornings by the water, the view alone is enough to inspire. Set in a peaceful, established community just steps from the waterfront, this property is truly a gem. Whether you're dreaming of living lakeside in the existing 1.5-storey home which features three bedrooms, one bath, eat in kitchen, main floor family room, newer furnace. A/C, newer steel roof and front and rear porches to enjoy the views. The property offers ample space and incredible sightlines, making it ideal for your forever home in the heart of the city. Enjoy walkable access to scenic trails, downtown cafes, parks, groceries, and public transit all while tucked into a quiet enclave with a strong sense of community. Opportunities like this don't come along often. Build the lifestyle you've been waiting for in a location that offers both natural beauty and urban convenience. (id:60626)
RE/MAX Hallmark Eastern Realty
185452 Grey Road 9 Road
Southgate, Ontario
This property is zoned C2 - general commercial, and has a ton of potential uses. Live and work from home, or start a stand alone business. You'll fall in love the moment you pull up, starting with the covered porch and patio. The property consists of 4 bedrooms and 2 bathrooms. There is a large, open concept kitchen/dining room with a fantastic island, stainless steel appliances and a walk out to the back yard. The main floor also contains two bedrooms, as well as a living room, office, 2 piece washroom and massive laundry room, with another walk out to the back yard. Two more good sized bedrooms are on the second floor, with a 4 piece bathroom. The basement is partially finished with a workshop and pantry. With above grade windows, there's tons of potential to expand the living space in the basement with a rec room, a fifth bedroom, and another 4 piece bathroom just waiting to be finished. The back yard has plenty of room, along with a garden shed. (id:60626)
RE/MAX Real Estate Centre Inc.
695 Victoria Street
Kingston, Ontario
****Hey buyers get $1500.00 in closing fees with this home**** Welcome to this versatile 6-bedroom, 2-bathroom detached home in the vibrant city of Kingston, ON. Offering a total of two distinct units, this property is perfect for homeowners looking to generate rental income or multigenerational living. Each unit boasts three bedrooms, providing ample space for families or roommates. Enjoy the convenience of in-suite laundry in both units along with separate utility meters, ensuring independent functionality. The home has undergone several updates, ensuring a move-in-ready experience with room for your personal touch. The exterior offers abundant parking, accommodating multiple vehicles, making it ideal for families with teenagers or students. Located just minutes from local amenities, you'll have quick access to shopping, dining, schools, and parks, enhancing your daily life with convenience. This property, set within a well-connected neighborhood. Whether you're investing or settling down, seize the opportunity to personalize and make this house your home. (id:60626)
Lpt Realty
6602 Goose Lake Road
Vernon, British Columbia
Here's your your golden opportunity to own a truly unique home! This architecturally-designed home boasts a large pan-handle lot with nice panoramic Valley views in popular Bluejay subdivision. Step inside and be transported back in time with a sunken living room and soaring vaulted ceilings! The home is solid, It's a three bedroom, three bath multilevel split home, with high vaulted ceilings, wood features and some great retro style. Upstairs you'll find a Primary suite complete with a walk-in closet, full ensuite bath plus 2 additional bedrooms. Outside, the home has a pool and hot tub off the deck, but it hasn't been used in awhile, and may need to be decommissioned. The basement is partial and mostly unfinished, but perfect for a rec room or a bedroom. The crawlspace is easily accessible and provides great storage. Outside, there's lots of yard space and parking: It has an attached double garage, a carport off the back, as well as a separate double garage with a great,self-contained studio residential suite above, including a kitchen and bathroom - perfect for guests or in-laws! This one’s got the bones and bonus features to make it something special! Book your viewing today! (id:60626)
Canada Flex Realty Group
93 Ambrosia Terrace
Quinte West, Ontario
Boasting bungalow with loads of upgrades and available now! Complete with 9 foot ceilings, transom windows, & pot lights. Beautiful open concept kitchen with quartz countertops, custom cabinets to the ceiling with crown moulding, gas range connection, backsplash, island with pendants and overhang for stools. Other popular features include large bay window, natural gas fireplace, ceramic and laminate floors, main floor laundry room with sink plus mudroom off double car garage. Primary suite with walk-in closet, private bath with double sinks. Lower level is unspoiled awaiting your plan or perfect for storage. Exterior complete with covered front porch & rear deck with natural gas BBQ connection. No neighbours behind. Located 5 mins to 401/shopping, 10 mins to CFB Trenton, marina, golf, PEC, & lots more. Easy to view today! (id:60626)
Royal LePage Proalliance Realty
498 Beth Crescent
Kingston, Ontario
Most Prestigious Woodhaven Community 05 Years Detached Home With 3 Bedrooms, 9' Ft Ceiling On Main Floor And 10 Pot Lights, Laminate Flooring On Great Room, Dining And Kitchen, Brushed Nicked Hardwood & Lighting Colonial Interior Door, 51/2" Base, 23/4" Casing, Master Bedroom With Ensuite & W/C Stainless Steel Appliances. Freshly Painted. Island In The Kitchen. Separate Entrance To The Basement By The Builder. Very Clean Gem House With No Walkway. (id:60626)
Royal Star Realty Inc.
31 Acorn Trail
St. Thomas, Ontario
Welcome to 31 Acorn Trail, nestled in the highly sought-after Harvest Run community! This stunning 2,100 sq ft brick bungalow is the ideal home for a young family or a multi-generational household. Thoughtfully designed with comfort and versatility in mind, the home features 4 bedrooms and 2 full bathrooms.The eat-in kitchen provides a warm and functional space for everyday meals, while the finished basement includes a wet bar, perfect for entertaining or extended family living. Outdoors, enjoy a fully fenced yard, offering privacy and safety for children or pets to play, plus space for gardening or relaxing on warm afternoons. Whether youre looking for space, style, or convenience, this home checks all the boxes.Dont miss the opportunity to make this beautiful property your own! (id:60626)
Royal LePage Triland Realty
341 Cooks Mill Crescent
Ottawa, Ontario
Stunning 3-Bedroom Townhome in Sought-After Riverside South is now available! Welcome to this beautiful, well-maintained, move-in-ready townhome, nestled in the highly desirable neighbourhood of Riverside South - a community known for its excellent schools, parks, and unbeatable access to amenities, shopping, and the LRT station. From the moment you arrive, this home is sure to impress with its modern curb appeal, featuring a brick façade, clean lines, large windows, and a single-car garage. The fully fenced, low-maintenance, landscaped backyard ensures both privacy and serenity, with no direct front or rear neighbours. The spacious foyer welcomes you inside, providing access to the garage and a convenient powder room. Step inside to the bright and spacious open-concept main floor, where hardwood flooring and tile finishes flow seamlessly throughout, with a stunning curved staircase as the focal point. The kitchen is a true highlight, with a generous island with breakfast bar, walk-in pantry, upgraded appliances, and abundant cabinet storage, plus a cozy eat-in area. The adjoining family room is equally impressive, with an angled curved window that adds unique character and floods the room with natural light. The corner gas fireplace is the perfect focal point for this inviting space, ideal for relaxing or entertaining. Upstairs, the primary bedroom suite serves as a peaceful retreat with its large windows, ample space for a sitting area, a walk-in closet, and an ensuite bath. Two additional well-sized bedrooms, a full bathroom, and convenient upstairs laundry complete this level. The finished basement offers a spacious rec room, plenty of storage space, and a rough-in for a future bathroom - ideal for a home gym, playroom, or media space. Don't miss out on this incredible opportunity. Book your showing today! (id:60626)
Avenue North Realty Inc.
16 Dunraven Avenue
St. Catharines, Ontario
This beautifully maintained, carpet-free bungalow is perfectly nestled on a quiet street in the sought-after north end of St. Catharine's. Offering 3 spacious bedrooms and 2 full bathrooms, this move-in ready home is ideal for families or investors. Enjoy the convenience of a large carport perfect for parking or additional storage, and take in the beautifully landscaped exterior. The private backyard offers great space for relaxing, entertaining, or letting the kids and pets play freely. With a separate entrance and plenty of space downstairs, there's excellent in-law suite potential. Two existing rooms could easily be converted into additional bedrooms, Whether you're looking for a forever home, multi-generational living, or an investment opportunity, this property offers plenty of possibilities. This one is a must see! (id:60626)
Royal LePage NRC Realty
84 Linden Crescent
Moncton, New Brunswick
Welcome to 84 Linden Crescent! This executive, 5 bedroom home is located in Kingswood Park, one of the most prestigious neighborhoods in Moncton. Well maintained and move in ready, your family will love being close to schools, parks and many other amenities. As you walk through the front doors into the foyer you will be impressed by the beautiful stairway and vaulted ceilings in the living room. The main floor is designed with functionality and elegance in mind. From the living room, french doors lead to a formal dining room, perfect for entertaining! Next is the spacious kitchen with white cupboards, a large center island with cook top, new fridge and dishwasher, and a breakfast nook with patio doors leading to the back deck. The family room with built in shelves and a propane fireplace is open to the kitchen. A laundry room and two piece bath complete this level. Upstairs you will find 5 bedrooms (one currently used as an office), including a primary bedroom with 4 piece ensuite and walk in closet. A 4 piece family bath complete this level. The lower level is mostly finished with a games room and family room as well as a storage and utility room. You will enjoy the extra large, treed, fully fenced property this home sits on. Recent updates include: New Fence (2022), Roof (2024), Washer & Dryer (2023), freshly painted interior. Call today to book a showing! (id:60626)
RE/MAX Quality Real Estate Inc.
189 Cedarshores Drive
Trent Hills, Ontario
Peaceful Country Living on a Private 1-Acre Treed Lot with Deeded Trent River Access! Welcome to 189 Cedarshores Drive where comfort, privacy, and nature merge together. This charming 3-bedroom, 2-bathroom home is nestled on a beautifully treed, one-acre lot, offering a tranquil escape from the everyday. Enjoy deeded access to the Trent River -perfect for boating, fishing, or simply soaking in the peaceful waterside surroundings. Step inside to discover a bright, modern kitchen, updated bathrooms and windows, and convenient main-floor laundry. The spacious primary bedroom features a private 3-piece ensuite and a walk-in closet, providing a comfortable and quiet retreat at the end of the day. Relax in the enclosed back porch on warm summer evenings or take in the peaceful views from the spacious front porch. Additional features include a heated garage for year-round comfort, a partially finished basement with an extra room and roughed-in bathroom offering great potential for future living space or customization. A GenerLink system adds convenience and peace of mind during power outages. Ideally located just minutes to Havelock or Norwood, and a short drive to Peterborough. This property offers the perfect balance of rural charm and modern convenience. Don't miss this rare opportunity! Book your private showing today! (id:60626)
RE/MAX Hallmark Eastern Realty
4734 Bellrock Road W
Frontenac, Ontario
Welcome to this scenic 2.5-acre retreat on Bellrock Road! This beautiful two-story home blends charm with modern comfort. The spacious eat-in kitchen opens to a deck, perfect for entertaining. A cozy living room and a versatile home office, originally a dining room, offer flexible space. Upstairs, the primary suite features a newly designed ensuite with large walk-in closet. Two additional bedrooms and a newly renovated main bath. The basement boasts an extra-large recreation room with space for a pool table. An attached two-car garage and a 10' x 20' Quonset hut provide added convenience. Located near shopping, golfing, the arena. Nearby is Verona Lake for boating and swimming at the beach. This country gem is a must-see! (id:60626)
Sutton Group-Masters Realty Inc.
61 Meadowvale Drive
St. Thomas, Ontario
Welcome to your ideal family home in the desirable Dalewood Meadows subdivision of St. Thomas. Nestled on a ravine lot at the end of a quiet cul-de-sac, this 3-bedroom, 4-bathroom two-storey home offers the perfect blend of nature, comfort, and convenience just a short drive to London and only five minutes from the new Battery Plant. Enjoy being steps from 1 Password Park and nearby tennis and pickleball courts, perfect for active families. The main floor features a bright and open concept layout with hardwood floors. The updated kitchen boasts butcher block countertops and flows effortlessly into the spacious dining area ideal for family meals and entertaining. The cozy living room offers serene views of the ravine, creating a peaceful atmosphere year-round. Upstairs, you'll find three generously sized bedrooms, including a primary suite complete with a walk-in closet and private 3-piece ensuite. A full 4-piece bathroom serves the remaining bedrooms, offering convenience for kids or guests. The fully finished lower level is the ultimate retreat, whether you're looking for a teen hang out, home theatre, or future fourth bedroom. A warm gas fireplace anchors the space, and a full 3-piece bath and laundry room add functionality. Step outside to the fully fenced backyard and relax in your private hot tub while listening to the sounds of nature. The custom-built deck offers ample room for barbecues and outdoor gatherings, making it an entertainers dream. With parking for four in the driveway and a double-car garage, there's room for the whole family and then some. Don't miss your chance to own this move-in-ready gem in one of St.Thomas' most sought-after neighborhoods. (id:60626)
Streetcity Realty Inc.
34 Phair Crescent
London South, Ontario
Detached 3 BR home in a most desirable neighbourhood and on a quite Crescent available for sale. Well maintained, updated and freshly painted walls trough out. Foyer with a wealth of natural light and a chandelier. Bright and well ventilated home with lots of living space. Large kitchen with movable centre island for eat-in breakfast and a pantry for extra storage. Primary bedroom has an ensuite bath and walk-in closet. Enjoy a large backyard and a deck with trees for privacy. Furnace replaced in 2024 with various other updates throughout the house. Rough-in for bath in basement. Close to most amenities, public transit and minutes to 401. (id:60626)
Century 21 People's Choice Realty Inc.
205 - 30 Halliford Place
Brampton, Ontario
This Is An Assignment Sale!!! A Beautiful 2 Bedroom / 1 Bathroom Bungalow Style Condo/ Urban Town With 1 Indoor Parking Spot And 1 Surface parking. Located In The Most Desirable Brampton Neighborhood. Built By The Award Winning Caliber Homes. Granite Kitchen Countertop With Breakfast Bar and Kitchen Ceramic Backsplash. Conveniently Located Main Floor Laundry Room With Stackable Washer and Dryer. Close To Highway 427, 407, Bramalea City Centre and Hospital **EXTRAS** Unique Bungalow Style Condo With Two Parking Spots (1 Indoor and 1 Surface) (id:60626)
Intercity Realty Inc.
319 Clifton Road
Kitchener, Ontario
Charming Mid-Century Gem with Modern Updates! Discover the perfect blend of vintage charm and modern convenience in this beautifully renovated 2-bed, 1-bath home, built in the 1950s and situated on a spacious 44 x 123 lot that partially backs onto a lush greenspace/park. With several parks within walking distance, this location is ideal for outdoor enthusiasts and families alike. Key Features: Open-Concept Living: The main floor has been meticulously renovated, featuring new spray foam insulation, upgraded electrical, and new drywall for a fresh, modern feel. The open layout is perfect for entertaining or relaxing with loved ones. Gourmet Kitchen: Indulge in a brand-new kitchen with a stunning peninsula, quartz countertops with waterfall edges, and a breakfast bar for casual dining. All new appliances, including fridge, stove, dishwasher, washer, and dryer, ensure convenience and efficiency. Spacious Bedrooms: Retreat to two generously sized bedrooms, each offering plenty of natural light and closet space. With a powder room conveniently located in the garage, you'll have all the amenities you need. Oversized Detached Garage: This 17 x 23 garage is a dream for DIY enthusiasts, featuring updated plumbing and electrical, a workbench area, a sunroom, and separate garage space AND a 2-piecee bathroom for...you know, convenience. It's the perfect "he shed" or "she shed" for hobbies and projects. Potential for Expansion: Rough-plumbed and electrical for a second-story bump-out, this home offers the opportunity to add an additional bathroom and bedroom, with architectural drawings available. Outdoor Living: Enjoy the freshly parged front steps and the lush green space/park just steps away, providing a serene backdrop for your outdoor activities. Don't miss out on the chance to own this beautifully updated mid-century home with all the modern amenities you could want. Schedule a viewing today and experience the perfect blend of vintage charm and contemporary living! (id:60626)
Realty Executives Edge Inc

