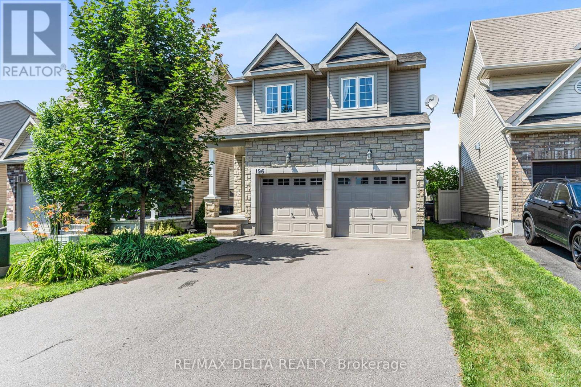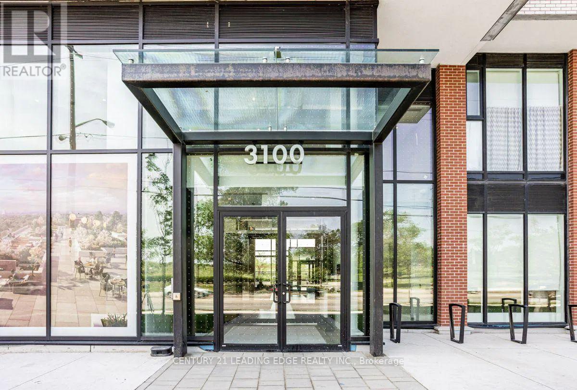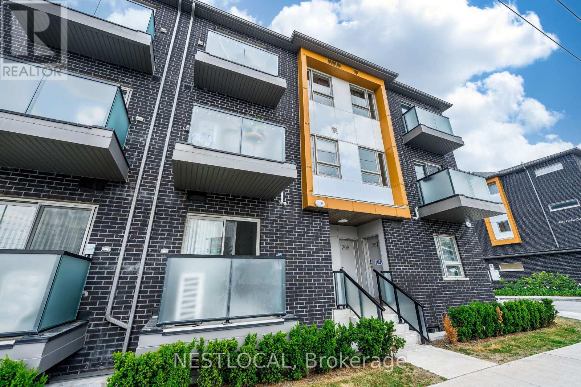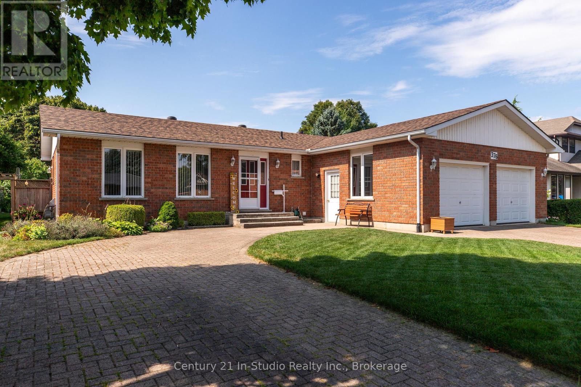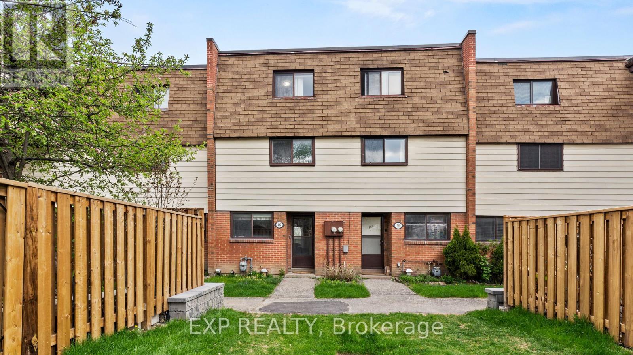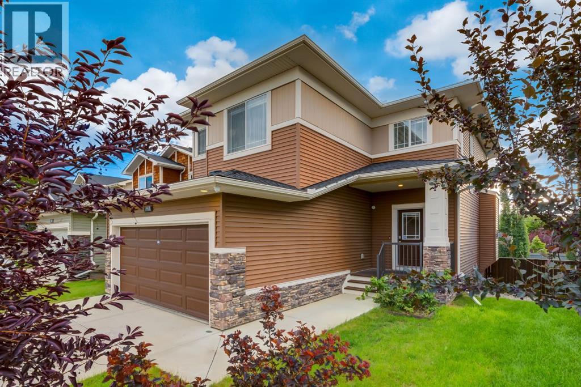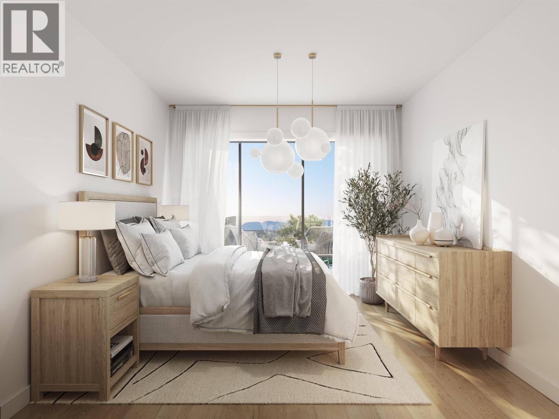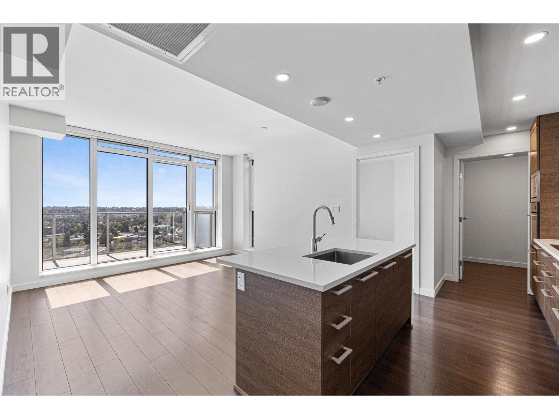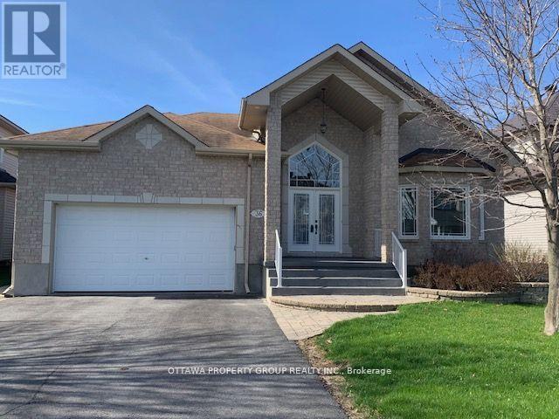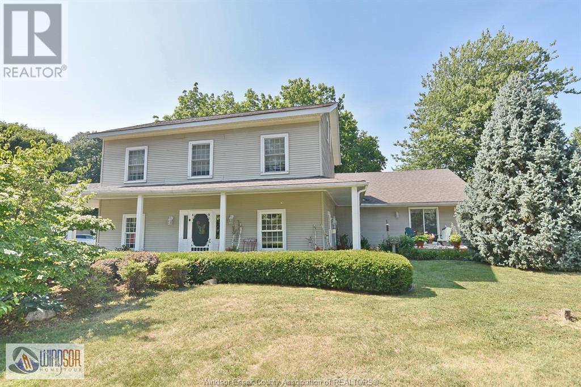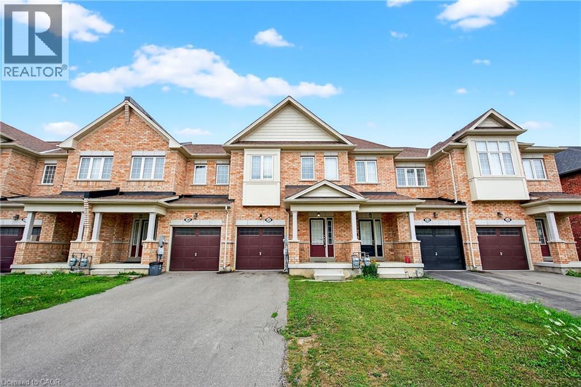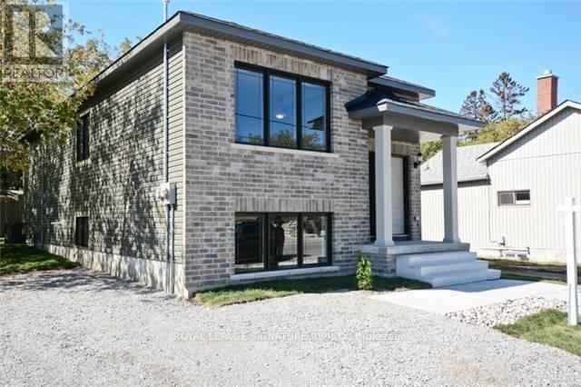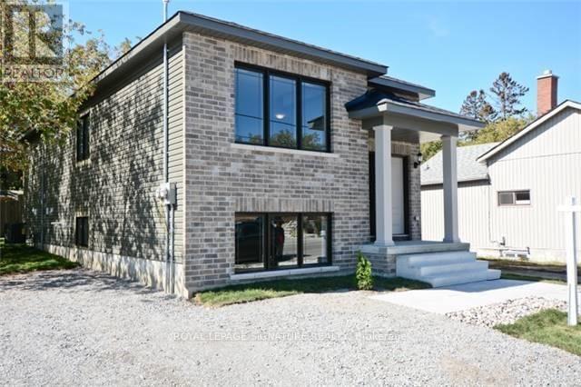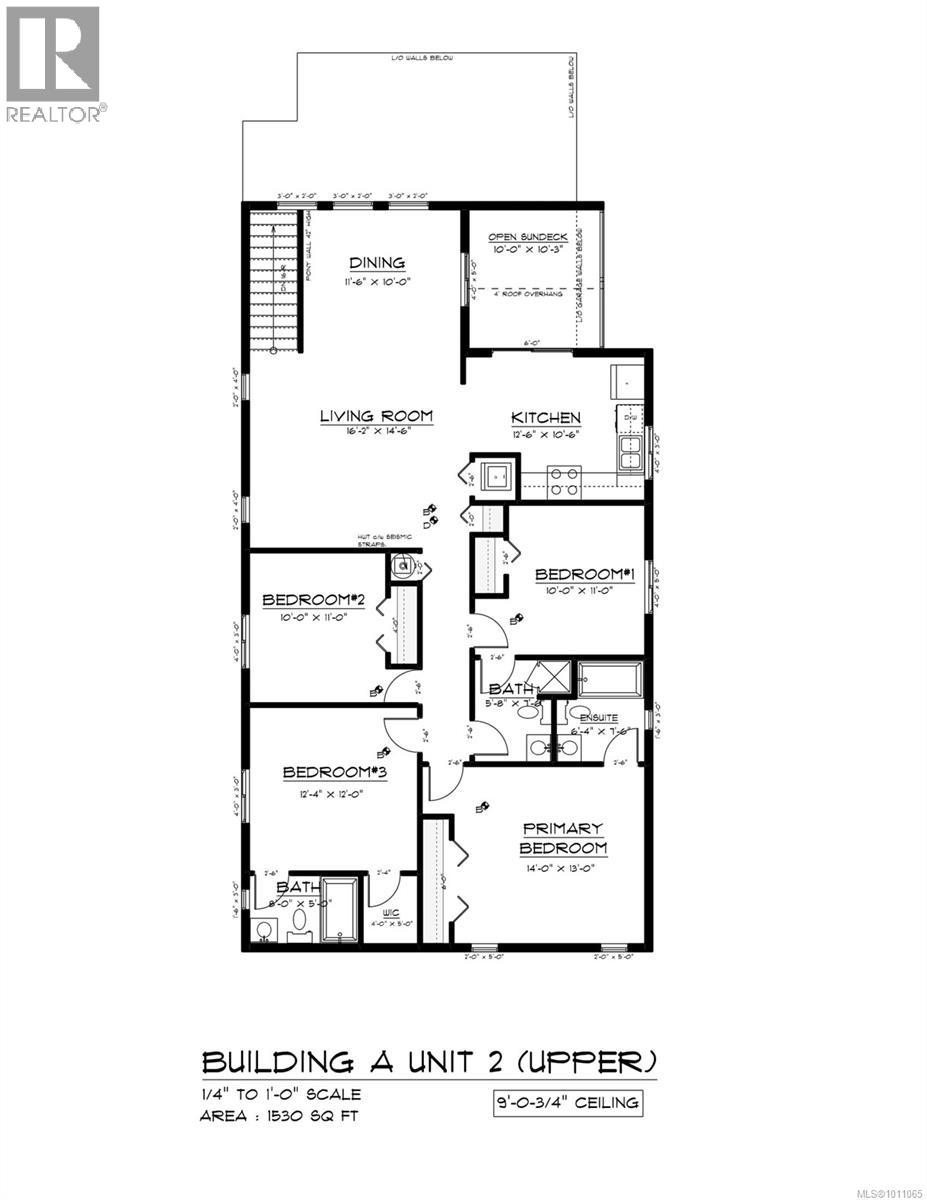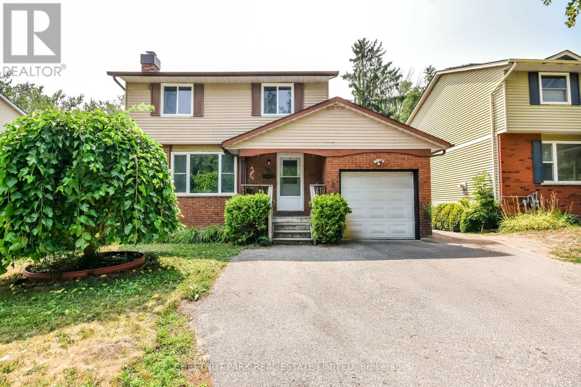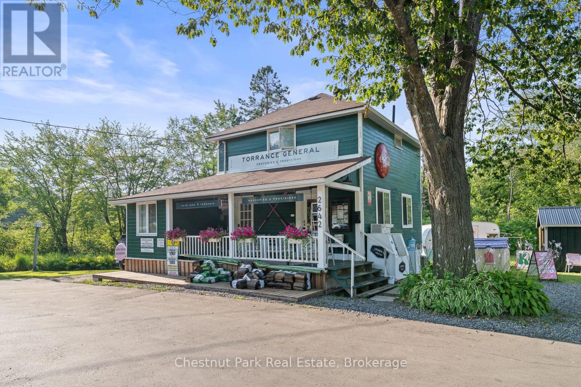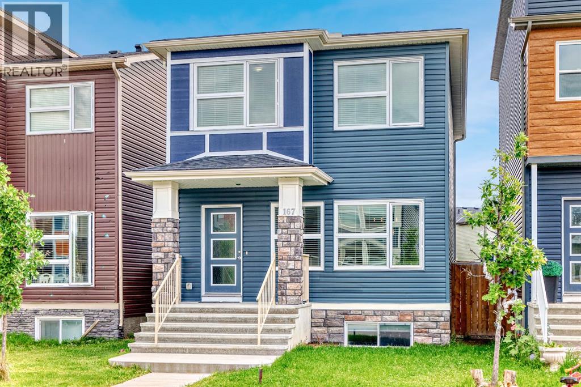305 1688 Robson Street
Vancouver, British Columbia
Fantastic, QUIET, renovated 1 bedroom & den in the West End. Lovely N facing balcony with mountain view plus private & tranquil outlooks of the surrounding gardens below. Efficient floor plan offering a comfortable living space with an abundance of natural light creating a warm & inviting atmosphere. Updated kitchen & flooring plus a spacious bathroom & den. Open layout w/no wasted space. 1 Pkg & locker. Hot water heating. Boutique concrete bldg w/full-time caretaker & an array of amenities(indoor lap pool, sauna, hot tub, exercise rm). Located on the quieter side of Robson St across from Whole Foods, 1 blk from Denman St, short walk to Stanley Park, Coal Harbour, & shopping. An ideal opportunity for those seeking a convenient urban lifestyle with everything you need right at your door. (id:60626)
RE/MAX Select Properties
196 Onyx Crescent
Clarence-Rockland, Ontario
Stunning Modern Home with Floor-to-Ceiling Windows & Spacious Layout. Welcome to this beautifully built 3-bedroom, 3-bathroom home in Morris Village, completed in 2019, offering a perfect blend of contemporary design and functional living. The open-concept living space is highlighted by vaulted ceilings and expansive floor-to-ceiling Windows flooding the home with natural light..The chefs kitchen features a sleek island, ideal for entertaining and everyday meals, complemented by modern appliances and stylish finishes. The primary bedroom boasts an ensuite bathroom and a spacious walk-in closet, providing a private retreat within the home. The remaining bedrooms are generously sized, and the three bathrooms offer convenience and privacy for the entire family.The unspoiled basement presents a blank canvas for your personalization whether you envision a home theater, gym, or additional living space. Modern craftsmanship, energy-efficient features, and an easy 30-minute commute to Orleans make this home both convenient and desirable.Dont miss the opportunity to make this exceptional property your new home! As per form 244, 24h irrevocable on all offers. Some photo's are virtually staged (id:60626)
RE/MAX Delta Realty
282 Northside Road
Vanderhoof, British Columbia
Pan abode western red cedar home on 1.2 acres with a view of the Nechako River located close to the hospital and medical clinic, and walking distance to downtown. This home was built for entertaining with a large entryway and a true open concept from the spacious kitchen through to the expansive living room. The 21X32 closed in carport offers a lovely outdoor living space and breezeway, patio doors, and plenty of room for parking vehicles too. The yard is beautifully landscaped with an 8X32 greenhouse off the carport, raised garden beds, sundeck, garden shed, wood shed, dog run, and a 24X40 shop with a barn area below it. The basement has a separate in-law suite/mortgage helper and there is even an RV site with full hook-ups and it's own separate yard area off to the edge of the property. (id:60626)
RE/MAX Vanderhoof
108 Fairgreen Close
Cambridge, Ontario
Welcome to 108 Fairgreen Close. This end unit is listed for the first time and well maintained by original owners. It is conveniently located in a desirable area of Cambridge. Minutes to the 401, schools and shopping. It features 3 bedrooms, 2.5 baths, granite countertop in the kitchen, fully finished basement that will fit a pool table or great man cave, and sliders off the kitchen to a nice size yard with newly built fence and deck with lights and with an 10x8 ft awning. Great starter home, investment or down sizing. Call to book a private viewing. (id:60626)
RE/MAX Real Estate Centre Inc.
101 Masterson Drive
St. Catharines, Ontario
Looking for a positive cash flow investment? This versatile property offers a great opportunity for investors or families seeking additional rental income to help offset high mortgage interest. Featuring three existing bedrooms on the main floorwith the potential to convert a spacious bonus room into a fourth bedroomthis home is both functional and flexible.Enjoy numerous updates including newer windows, hardwood and ceramic flooring, and a modern kitchen equipped with granite countertops, large pantry cabinets with pull-outs, and quality finishes. The fully finished basement includes two additional remodeled bedrooms, 1.5 bathrooms, a second kitchen, and a separate entrance, making it ideal for an in-law suite or rental setup.Conveniently located just 3 minutes to the bus stop with routes between the Pen Centre Shopping Mall and Brock University, and a long double-wide driveway that accommodates up to six vehicles. This is a rare opportunity in a high-demand areaperfect for living, renting, or both. (id:60626)
RE/MAX Garden City Explore Realty
43 Market Street N
Dundas, Ontario
This adorable Olde Dundas double brick semi is loaded with charm and craftsmanship from a bygone era. Original pine plank flooring throughout, 2 cozy gas fireplaces, gourmet kitchen with stainless steel appliances, quartz countertops and breakfast bar are just a few of the notable qualities of this home. Recent updates include deck 2021, roof, eaves, downspouts and windows 2020. Located just a short walk to downtown, conservation trails and schools. (id:60626)
Royal LePage State Realty Inc.
1 Mareve Avenue
Hamilton, Ontario
Detached Hamilton Beach House | 3 Beds | 2 Baths | Approx. 1,400 Sq.Ft.Where the Lake Becomes Your Backyard and Life Slows Down in the Best Way Tucked away on a quiet, exclusive street just steps from the sand, 1 Mareve Drive is a hidden gem an updated, character-filled beach house that offers year-round comfort with the relaxed feel of a weekend escape. Whether you're searching for a full-time home or a stylish getaway, this one-of-a-kind property delivers on charm, lifestyle, and incredible value. Step inside and instantly feel the warmth. The home has been thoughtfully updated with a breezy, modern coastal aesthetic warm wood floors, clean lines, and soft, natural textures. The kitchen is both functional and beautifully styled with contemporary finishes, and the bathrooms are fresh, bright, and renovated. Updates to the electrical, plumbing, windows, and doors ensure peace of mind and a truly move-in-ready experience.The flow of the home is effortless, offering comfortable living spaces filled with natural light. Step outside into your own private backyard oasis a tranquil spot for morning coffee, evening wine, or alfresco entertaining under the stars. And when the beach calls, its right there just steps from your front door. Enjoy walking trails, panoramic lake views, and the calming rhythm of the waves every single day. Youd never guess youre just minutes from downtown Hamilton and the QEW, making this the perfect blend of escape and accessibility. This is an incredible opportunity to own an affordable and charming beach home. Come experience life by the lakeyou may never want to leave. (id:60626)
The Agency
525 - 3100 Keele Street
Toronto, Ontario
Modern 2 Bed, 2 Bath Condominium in Prime Toronto Location 916 Sq. Ft. of Stylish Living. Welcome to an exceptional opportunity at The Keeley Condos, 3100 Keele St., Toronto. This stunning 2-bedroom, 2-bath suite offers a true modern lifestyle with no compromises. Split bedrooms are full-sized with proper doors, windows, and closets, ensuring privacy and comfort rarely found in todays market. Step inside and be impressed by the thoughtful design, open layout, and floor-to-ceiling windows that flood the space with natural light. From your private balcony, enjoy breathtaking, unobstructed views of Downsview Parks sparkling pond and lush greenery an ever-changing landscape that transforms with the seasons. Thousands have been invested in premium upgrades, creating a home that perfectly balances elegance and functionality. The Keeley is uniquely positioned at the edge of Downsview Park, giving residents direct access to trails for walking, jogging, and cycling, all while being minutes from urban conveniences. Commuters will love the proximity to Downsview Park and Wilson subway stations, as well as quick connections to Highway 401. York University is just around the corner, and the renowned Yorkdale Shopping Centre offers endless dining, retail, and entertainment options. Residents enjoy an impressive array of amenities designed to elevate everyday living: a fully equipped fitness center, peaceful library with co-working space, beautifully landscaped courtyard, 7th-floor sky yard with panoramic city views, and even a convenient pet wash station. This unit is more than just a condo, its a lifestyle choice. Whether you're a first-time buyer, a professional seeking easy access to the city, or someone who values both nature and modern comforts, this home checks every box. Rarely do units offering this combination of space, view, upgrades, and amenities become available. (id:60626)
Century 21 Leading Edge Realty Inc.
2866 Concession B Road
Ramara, Ontario
Beautifully maintained 3-bedroom bungalow on a generous lot in the sought-after lakeside community of Brechin. Just steps from the end of the street, enjoy deeded access to beautiful Lake Simcoe, perfect for swimming, canoeing, and year-round recreation. This home features THOUSANDS in upgrades, including updated roof, water system, new flooring (2025), a stylish butcher block kitchen, and a bright open-concept layout designed for modern living. Whether you're entertaining guests or relaxing with family, the flow and finish of this home make every day feel special. Located just minutes to Orillia and Beaverton, with easy access to Casino Rama, schools, dining, provincial parks, and more, this property offers the perfect blend of convenience and tranquility. Don't miss your chance to enjoy lakeside living in a peaceful setting! (id:60626)
Homelife Excelsior Realty Inc.
17 Dennis Drive
West Lincoln, Ontario
Welcome to this charming 3+1 Bedroom Townhouse in the Heart of Smithville. Beautifully maintained move-in ready townhouse, ideally located on a quiet street. This home offers 3 spacious bedrooms upstairs, plus a fully finished basement with an additional bedroom, making it perfect for families, guests, or a home office setup.With 4 bathrooms thoughtfully placed throughout, daily routines are made easy. The home also features an extended driveway providing rare extra parking and a private backyard, ideal for relaxing, entertaining, or gardening.Enjoy modern upgrades including a tankless water heater, built-in air purifier, and efficient systems that provide comfort and peace of mind year-round.Located just minutes from groceries, restaurants, gas stations, and highways, this home offers the perfect balance of small-town charm and everyday convenience. Dont miss your chance to own this exceptional home in one of Smithvilles most desirable neighborhoods! (id:60626)
Kingsway Real Estate
Lph05 - 38 Iannuzzi Street
Toronto, Ontario
Welcome to this bright and spacious 2 bedroom condo penthouse in the heart of Toronto's Fort York neighbourhood. Enjoy the magnificent panoramic views of the downtown Toronto and historic Fort York as well as an abundance of natural light. Step out to the cozy balcony - perfectly positioned to enjoy your morning coffee or evening unwind. The sleek modern kitchen with built-in appliances offers generous counter and storage space, while the centre island is ideal for casual meals or entertaining. Enjoy heated floors in the bathroom. Rare 10ft ceilings and floor to ceiling windows add spaciousness to this condo. Located just steps from the Loblaws flagship store, LCBO, Shoppers Drug Mart, and minutes to Waterfront, King West, CityPlace, and Liberty Village, you're truly at the centre of it all. With the TTC at your doorstep, the Financial District, Rogers Centre, CN Tower, and more are just minutes away. Multiple parks and green spaces nearby offer the perfect balance of urban and outdoor living. This is city living at its finest! (id:60626)
Psr
1583 Mallard Drive
Williams Lake, British Columbia
Enjoy the best of country living in this updated 4-bed, 2-bath home in the peaceful Springhouse community—just 20 mins from Williams Lake! Set on 10.2 flat, usable acres, the fully fenced property is perfect for livestock or recreation. The main floor features a cozy wood fireplace, pellet stove, modern updates, and ample storage. Step out onto the new composite deck overlooking a large inground pool—ideal for relaxing or entertaining. The basement is stripped to the studs, ready for your custom design. Includes a 2-car garage and close access to Crown Land. A must-see rural gem! (id:60626)
RE/MAX Williams Lake Realty
614 1500 Fern Street
North Vancouver, British Columbia
Welcome to Apex by Denna Home, tallest building in North Vancouver. Brand new high rise Concrete building in the flourishing neighbourhood of Lynnmour. This spacious 1 bedroom and den offers an amazing bridge and mountain view with a covered 140 sqf balcony with gas BBQ hookup. You´ll enjoy a spacious kitchen w/island, S/S appliances, gas cooktop, quartz countertops & dishwasher; airy living/dining area with access to a; bedroom and walk-in closet; bathroom with soaker tub/rain shower faucet; and in-suite laundry. Deanna Club is a 14,000 SF facility which includes a 25-metre indoor lap pool, hot tub, steam room, dry sauna, fitness room, two multipurpose rooms & a spacious party room that residents can book for large gatherings. Includes one parking, one storage and one bike locker. OPEN HOUSE SATURDAY & SUNDAY, AUGUST 23RD & 24TH 1-3PM. (id:60626)
Royal LePage Sussex
439 Alice Avenue
Kitchener, Ontario
Redevelopment site for side by side triplex's. With 6 spacious units, very large principal rooms. Approved by the City of Kitchener. Please see floor plans attached. Seller is getting a new set of plans without the elevator making the units larger. Currently the house has 3 bedrooms, 1 bathroom and parking for up to 3 cars. (id:60626)
RE/MAX Real Estate Centre Inc.
206 - 1085 Danforth Road
Toronto, Ontario
Discover modern urban living in this stylish 3-bedroom, 3-bathroom stacked condo townhouse at 1085 Danforth Road, Suite 206, Toronto. Built by Mattamy Homes, this 1,073 square foot town features an open-concept kitchen with stainless steel appliances and quartz countertops, two private balconies & ample storage. The primary bedroom boasts a 4-piece ensuite, complemented by a stacked front-load washer and dryer, high speed internet included in maintenance fee and an EV parking spot for added convenience. Ideally located, this residence offers unmatched accessibility with public transit at your doorstep and Eglinton GO Station within walking distance. Enjoy the convenience of Shoppers Drug Mart and a grocery store across the street, plus nearby parks for outdoor relaxation. Amenities include a playground, courtyard, and visitor parking, making this move-in-ready home perfect for families or professionals seeking a vibrant Toronto lifestyle. (id:60626)
Nestlocal
376 Parkwood Drive
Saugeen Shores, Ontario
Welcome to this sweet red brick bungalow, perfectly located on a quiet street in the heart of Port Elgin. Built in 1990 by Royal Homes and R2000 certified, this well-maintained property combines comfort, efficiency, and convenience. From here, you can walk to the beach, downtown shops, restaurants, and local schools - making it an ideal spot for families, retirees, or anyone looking to enjoy the best of town living.The main floor offers three bedrooms and two and a half baths, with hardwood floors in the principal rooms adding warmth and charm. The kitchen and dining areas flow easily into the living space, making it a welcoming home for everyday living and entertaining. The primary bedroom includes its own ensuite, while the additional bedrooms are flexible for family, guests, or office use.The lower level is mostly finished, featuring a spacious family room, bathroom, and additional rooms that can serve as storage, hobby, craft, or office space -plenty of options to suit your lifestyle.This home has seen thoughtful updates over the years, including a forced-air gas furnace (2022) with HRV system, asphalt shingles (2024), and windows replaced approximately 10 years ago. These upgrades mean peace of mind and energy efficiency for years to come.Step outside to a lovely landscaped backyard, perfect for relaxing or entertaining. The paving stone driveway leads to a convenient attached two-car garage, providing ample parking and storage. If you're looking for a move-in ready home that offers charm, efficiency, and a walkable lifestyle close to everything, this red brick bungalow is the one. (id:60626)
Century 21 In-Studio Realty Inc.
439 Alice Avenue
Kitchener, Ontario
Redevelopment site for side by side triplex's. With 6 spacious units, very large principal rooms. Approved by City of Kitchener. Please see floor plans attached. Currently the house has 3 bedrooms, 1 bathroom and parking for up to 3 cars. (id:60626)
RE/MAX Real Estate Centre Inc.
439 Alice Avenue
Kitchener, Ontario
Redevelopment site for side by side triplex's. With 6 spacious units, very large principal rooms. Approved by the City of Kitchener. Please see floor plans attached. Currently the house has 3 bedrooms, 1 bathroom and parking for up to 3 cars. (id:60626)
RE/MAX Real Estate Centre Inc.
160 - 180 Mississauga Valley Boulevard
Mississauga, Ontario
***Motivated Seller***This 5-bedroom, 3-Bath Condo townhouse is tucked into a quiet corner of Central Mississauga. The bright and airy main floor means lots of room for growing families, visiting parents, or weekend gatherings. It is minutes from Cooksville Go, Hwy 403, Square One, and the upcoming LRT. This home is waiting for your personal touch. (id:60626)
Exp Realty
302 Sunnidale Road
Barrie, Ontario
Top 5 Reasons You Will Love This Home: 1) Pleasant and meticulously cared for home nestled in the heart of Old Barrie, just a short stroll to the picturesque Sunnidale Arboretum, offering the perfect harmony of classic charm, modern comfort, and a lifestyle of ease 2) True retreat for nature lovers, the backyard is a lush sanctuary of vibrant gardens, mature greenery, and tranquil sitting areas, ideal for relaxing, reading, or enjoying warm summer days in peaceful seclusion 3) Thoughtfully curated layout featuring multiple living and entertaining areas, filled with natural light, perfect for gathering with loved ones for special occasions or enjoying quiet moments in your daily routine 4) The main level boasts three generously sized bedrooms that share a well-appointed family bathroom, while the kitchen seamlessly connects to a cozy sunken living room complete with a charming fireplace and an expansive bay window framing the stunning backyard oasis 5) The legally registered basement suite provides an incredible opportunity for rental income or multi-generational living, adding versatility and long-term value to this already impressive home. 1,446 above grade sq.ft. plus a finished basement. (id:60626)
Faris Team Real Estate Brokerage
165 Bayside Loop Sw
Airdrie, Alberta
3 BED | 3.5 BATH | BASEMENT DEVELOPED WITH PERMITS | FENCED YARD WITH MATURE TREES | Welcome to this beautiful , incredibly well-cared-for family home in the luxury community of Bayside in Airdrie — offering the perfect blend of comfort and style. This property features 3 bedrooms and 3.5 bathrooms, providing ample space for a growing family. The fenced yard and mature trees create a serene and private atmosphere you’ll love coming home to.As you enter, you’re greeted by a warm and welcoming foyer that leads into the main living area. The interior is thoughtfully designed with modern cabinetry, upgraded passage doors, and quartz countertops, adding an elegant touch throughout. The spacious kitchen, complete with a walk-through pantry, is a chef’s dream — combining convenience and functionality. The main floor also boasts a generous family room, a practical mudroom, and a large insulated/drywalled garage that provides plenty of space for parking and storage.Upstairs, you’ll find a large bonus room, two additional bedrooms, a full bathroom, and the convenience of second-floor laundry. The primary bedroom is a true retreat, featuring a walk-in closet and a private en suite bathroom.The basement has been professionally finished with permits and offers large windows that fill the space with natural light. It provides additional living space with the flexibility and potential for customization — whether you envision a recreation area, home gym, or guest suite.Located in one of Airdrie’s most desirable neighbourhoods, this home offers easy access to walking paths, bike trails, schools, shopping, and a variety of amenities.Don’t miss your chance to own this beautiful Bayside home — schedule your showing today! (id:60626)
Real Broker
111 6922 Ash Street
Vancouver, British Columbia
Discover REVIVE by Belford Properties, featuring 1 to 3 bedroom elevated terrace residences. Conveniently located less than a 10-minute walk from Langara Canada Line Station and just a 15 minute drive to Richmond or Downtown Vancouver, REVIVE embodies the best of West Coast wellness in the Situated on Ash Street between West 52nd and West 54th Avenues, REVIVE combines the elegant simplicity of Japanese and Scandinavian design. Its distinctive appeal is shaped by its prime location, thoughtfully designed interiors, and serene courtyards. REVIVE will be the first project in Vancouver to utilize a cold-formed steel frame. A/C, air filtration and water purification systems all included. Completing in Q4 of 2025, don't miss out on this exclusive opportunity to be apart a unique community! (id:60626)
Oakwyn Realty Ltd.
Pacific Evergreen Realty Ltd.
2209 285 E 10th Avenue
Vancouver, British Columbia
A true showpiece sub-penthouse at The Independent in vibrant Mount Pleasant! This 1 BED + DEN home sits on the quiet, sunny side of the building and is absolutely move-in ready. Contemporary kitchen, features integrated appliances, stone countertops, and a functional island that´s perfect for cooking or entertaining. A versatile den provides the ideal work-from-home setup, while the sub penthouse balcony has an undeniable luxury view. The spa-like bathroom invites you to unwind, and with air conditioning, wide-plank laminate floors, and thoughtful design throughout, this home is a perfect ten. Step outside your door onto 20,000 square ft of resort-style amenities: fully equipped gym, party room, guest suites, dog wash, BBQ areas, garden plots, and courtyards. All this in the heart of Mount Pleasant-steps to the city´s best coffee shops, breweries, dining, groceries, community centre, and the soon-to-arrive SkyTrain. Includes parking. A flawless starter home or smart investment. (id:60626)
Oakwyn Realty Ltd.
4801 - 832 Bay Street
Toronto, Ontario
Stunning Highrise "Burano" Condo located In Heart Of Downtown (Bay & College), Spacious One Bedroom Plus Den With Unobstructed Downtown View. Totally Renovated from Bottom To Top. Newly Painted(2025), Brand New Vinyl Floor Throughout(2025), New Kitchen Cabinets(2025), New Quartz Countertop(2025), New Sink(2025), New Faucet(2025), New LED Lightings(2025), New Vanity With New Mirror/Lighting(2025) And More..., Floor To Ceiling Windows In Living Room, 9 Feet Ceiling, Large Balcony. **Move In Ready** Steps To University Of Toronto & Ryerson, Subway, TTC, Hospitals, EatonCentre, Parks, Resturants & Financial District. Amazing Amenities Such As Large Outdoor Pool, Rooftop, Patio, Gym, 24 Hrs Concierge, Billiards, Party Room And More. Must See! (id:60626)
Bay Street Group Inc.
36 De La Rive Drive
Russell, Ontario
At this greatly reduced price you have two choices. Buy a beautiful single family home on a quiet dead end street or buy a town for comparable price and often more! Stunning opportunity in one of the regions fastest growing communities just 30 minutes to downtown. This freshly painted bungalow greets you with 15 foot high cathedral ceilings. Main level features large gracious foyer leading to the more than spacious main level living room with high bright windows, fireplace and gleaming hardwood floors. Secondary main level bedroom is multi use and currently being used as a private home office. The kitchen is well laid out with plenty of cupboard space and also features a walk in pantry as well. The breakfast nook/eating area actually has room for all family members! The pass through to the dining room includes a built in desk great for a variety of uses. Spacious and private principle bedroom with a very large ensuite bath with shower and roman tub. Large walk in closet of course. The lower level again features two bedrooms and a third depending on how you wish to use the space. The family room divides the bedroom offering plenty of privacy. Very large workshop area for every tool or storage you can imagine. Sitting on a large lot in an exclusive one way in neighborhood in Embrun. As is the case in Embrun all amenities very close by. (id:60626)
Ottawa Property Group Realty Inc.
4623 Lower Round Lake Road
Frontenac, Ontario
Ranch style, custom built, 3-bedroom bungalow situated on a picturesque private treed country lot. This property sits on an elevated perch on the 1.1-acre property. Easy access to Loughborough and round lake boat launch, 25 minutes to downtown Kingston, and minutes from the Golf course and school. Bright, open concept home with great features including covered front porch, hardwood floors, 3 bathrooms including an updated 4-piece ensuite, huge rec room in fully finished basement, large back deck with above ground pool, walk up basement from garage, main floor laundry, oversized garage/workshop and ICF foundation. This home is warm and inviting. You'll fall in love with the quiet surroundings of country living. Don't miss out and book your showing today! (id:60626)
RE/MAX Rise Executives
2020 40 Street Se
Calgary, Alberta
Stunning Duplex with Legal Basement Suite in Forest Lawn!Discover modern living in this beautiful duplex, perfectly situated in the desirable Forest Lawn community! This stylish residence boasts an open-concept layout with high ceilings and abundant natural light. The main floor features a spacious living area, a contemporary kitchen equipped with stainless steel appliances, quartz countertops, and a dining space ideal for entertaining. The upper level offers three bedrooms, including the master retreat complete with a beautiful ensuite. The basement suite (separate exterior entrance), is perfect for additional rental income or guests, featuring its own entrance, a full kitchen, living area, and laundry facilities.Enjoy outdoor relaxation in your private backyard, suitable for summer gatherings. Conveniently located near schools, parks, shopping, and public transport, this duplex is the perfect blend of comfort and accessibility. (id:60626)
Exp Realty
205, 106 Stewart Creek Landing
Canmore, Alberta
Welcome to your perfect mountain getaway! This wonderful 2-bedroom, 2-bathroom apartment in the heart of Three Sisters Mountain Village offers the ideal blend of comfort, convenience, and outdoor adventure. Whether you're seeking a tranquil second home or a year-round sanctuary, this property is designed for effortless "lock it and leave it" living. Each morning, wake up to the breathtaking scenery that defines Canmore living. The large, open-concept kitchen is perfect for entertaining. Featuring high-end appliances, ample counter space, and a welcoming atmosphere, it's the heart of the home for gatherings with family and friends. After a day of outdoor adventures, unwind by the gas fireplace with a charming rock surround, creating a warm and inviting ambiance. This exceptional property is not just a home; it's a lifestyle. Whether you're looking to immerse yourself in nature, entertain in style, or simply relax in a luxurious mountain retreat, this apartment offers it all. (id:60626)
RE/MAX Alpine Realty
1870 Rangeview Drive Se
Calgary, Alberta
Welcome to 1870 Rangeview Drive SE – A Beautifully Designed Home with Legal Suite & Prime Location!This exceptional property offers over 2,119 sqft of total living space in the heart of the award-winning, garden-to-table community of Rangeview. Featuring 4 spacious bedrooms and 3.5 bathrooms, total this home also includes a fully legal basement suite with 1 bedroom plus a den (which can easily serve as a second bedroom) and a full bath – perfect for income generation or multi-generational living. Along with being Fully landscapedEnjoy the charm of a partially fenced backyard, and take in the unobstructed views of a lush green space complete with a playground, walking trails, and a tranquil pond, located right across the street. This home is ideally positioned on a quiet street and is less than a 2-minute walk to a future school, making it a fantastic choice for families.As part of Calgary’s first garden-to-table community, Rangeview offers unique amenities like community greenhouses, access to fresh produce, and strong neighborhood connections.Conveniently located under 5 minutes from the South Health Campus, the world’s largest YMCA (Brookfield), and the Seton shopping complex with VIP cinemas, restaurants, and more. Quick and easy access to Stoney Trail and Deerfoot Trail ensures smooth commuting. (id:60626)
Cir Realty
474 County Rd 50 East
Harrow, Ontario
Spacious family home in Oxley, the middle of Essex County's wine region. Large country lot with views over open fields. Lot dimensions: 70.62""X 180.43'X 109.56'X 138.60'. Primary bedroom has a beamed ceiling and large walk-in closet. Finished attic space with dual aspect natural light. The great room is flexible living space with vaulted ceiling, deck off the patio doors and outside entrance. Each level has ample storage areas. The corner lot provides one driveway off County Road 50 East with carport and 2nd driveway with access to the garage from Bell Road. Treed lot and large garden shed. Golf course, marina and five wineries within close proximity. (id:60626)
Manor Windsor Realty Ltd.
34 Shannon Street
Orillia, Ontario
Welcome to 34 Shannon St. A 3 bedroom, 2 bathroom, well maintained home would be a great consideration as your next family home Or add to your investment, income portfolio, the property is zoned R2. This raised bungalow design floor plan is ideal to develop into 2 units. A home for you, create a 2nd unit to assist with the mortgage payments Or create a 2nd unit house, which would result in a strong monthly income. Great family friendly location within a short walk to Kitchener Park and access to Lake Simcoe. Convenient for commuting to work with easy access to Highway 11 and 12. Spacious principal rooms, living room and dining room combination adjacent to the kitchen provides ease of family enjoyment. The main floor enjoys a flood of natural light. This raised bungalow with a unique entrance into the garage and a front area closet, not common in this design of home. Large back deck with a fully fenced / gated back yard, wonderful area for the children to run and play or for entertaining. Be sure to check this one out. (id:60626)
Century 21 B.j. Roth Realty Ltd.
5025 Valley Drive Unit# 26
Sun Peaks, British Columbia
Welcome to Echo Landing! This modern 2019-built condo offers an unbeatable four-season location. Enjoy true ski-in/ski-out access to the Orient and Morrisey chairlifts and an extensive network of Nordic and mountain bike trails. Inside, you'll find a spacious kitchen perfect for entertaining, featuring elegant quartz countertops, plenty of cabinetry, and an extra-large food pantry. Unwind after a day on the mountain in your private hot tub while taking in the outstanding panoramic views of Mt. Morrisey. With no rental restrictions, this fully furnished property offers great revenue potential, making it a perfect turnkey investment or personal mountain retreat. Located just a short walk from all village amenities and perfectly positioned across the street from the new tennis/pickleball courts and the future East Village hub. All measurements approx. GST applies. (id:60626)
Engel & Volkers Kamloops (Sun Peaks)
57 Sparkle Drive
Thorold, Ontario
This beautiful home, constructed in 2018 in Thorold’s sought-after Rolling Meadows community, is a thoughtfully designed 3 beds, 3 bath freehold townhouse offering 1,766 sq ft of bright and versatile living space. The open-concept main floor is filled with natural light and features a well-appointed kitchen with ample cabinetry and counter space, flowing seamlessly into spacious dining and living areas. Upstairs, three bedrooms include a large primary suite with walk-in closet and private bath. A full unfinished basement provides endless potential, while outside you’ll enjoy an attached garage, driveway parking, and a good-sized yard perfect for family use and entertaining. Set in a welcoming, family-friendly neighbourhood close to schools, parks, shopping, and commuter routes, this home blends modern comfort with everyday convenience. (id:60626)
RE/MAX Escarpment Golfi Realty Inc.
214 Celina Street
Oshawa, Ontario
This modern fully equipped duplex in Central Oshawa is a one of a kind opportunity. Tenanted and income ready, first time buyers can simplify a first mortgage. Or invertors can immediately benefit from turnkey revenue. Located in Central, Oshawa, minutes from 400 series highways and within walking distance to Ontario Tech University & the coming Durham Collage, schools, shops, and the expanding transit, ensuring strong tenant appeal. Each legal dwelling is efficiently laid out - 2bed 1bath units with private entrances, separate laundry service, generous living space upper 1050sqft; lower 1068sqft, side-by-side laneway parking for 3, and separately metered utilities for simple management. The open concept layouts feature bright, generously sized rooms, 8ft ceilings with modern design. While the brick and vinyl exterior offers durability and low maintenance. A spacious backyard provides outdoor space that tenants will value or owners may enjoy or utilize for more storage, adding to the property's market desirability. With its prime location, modern finishes, and income-ready setup, this duplex can be your smart and resilient investment choice. (id:60626)
Royal LePage Signature Realty
214 Celina Street
Oshawa, Ontario
This modern fully equipped duplex in Central Oshawa is a one of a kind opportunity. Tenanted and income ready, first time buyers can simplify a first mortgage. Or invertors can immediately benefit from turnkey revenue. Located in Central, Oshawa, minutes from 400 series highways and within walking distance to Ontario Tech University & the coming Durham Collage, schools, shops, and the expanding transit, ensuring strong tenant appeal. Each legal dwelling is efficiently laid out - 2bed l bath units with private entrances, separate laundry service, generous living space upper 1050sqft; lower 1068sqft, side-by-side laneway parking for 3, and separately metered utilities for simple management. The open-concept layouts feature bright, generously sized rooms, 8ft ceilings with modern design. While the brick and vinyl exterior offers durability and low maintenance. A spacious shared backyard provides outdoor space that tenants will value or owners may enjoy or utilize for more storage, adding to the property's market desirability. With its prime location, modern finishes, and income-ready setup, this duplex can be your smart and resilient investment choice. (id:60626)
Royal LePage Signature Realty
Sl4 5213 Hammond Bay Rd
Nanaimo, British Columbia
Located in an excellent family-oriented neighborhood. This upper unit in an up-and-down duplex features an open-concept layout with 4 bedrooms and 3 bathrooms, it’s perfect for a growing family. If you love nature and outdoor activities such as hiking, kiteboarding, paddle boarding, or kayaking, look no further. Situated close to Pipers Lagoon and the renowned Neck Point Park, the home also offers convenient access to Vancouver Island’s largest shopping center, Woodgrove Mall, for all your shopping needs. Enjoy kilometers of waterfront trails just a short stroll away. Inside, you’ll find high-quality plywood cabinetry, quartz countertops, and LG stainless steel appliances. The limited common property yard and garden provide a great space for entertaining friends and family. Current Promotion: The first two purchasers will receive a $20,000 discount on the purchase price. First-time home buyers may qualify for a full GST exemption. Full PTT exemption may be available. There are no proposed strata fees; exterior building and driveway cleaning will be self-managed and negotiated among the other strata lot owners. Price plus GST (id:60626)
Royal LePage Nanaimo Realty (Nanishwyn)
381 Sundial Drive
Orillia, Ontario
Welcome to 381 Sundial Drive, a well-maintained and inviting home located in the established North end of Orillia's desirable neighbourhood. This charming, updated two-storey family-friendly home puts you close to groceries, Couchiching Park, downtown dining, shopping, beaches, the Millennium Trail, transit routes, Couchiching Heights Public School, and Orillia Soldiers Memorial Hospital. This bright, beautiful home offers 1,695 sq ft on a 40 x 119.9 lot featuring 3 bedrooms on the 2nd level and an additional bedroom in the fully finished basement, allowing either a guest suite or a home office set up. This home also includes a two-piece bathroom on the main floor and a 4 piece bathroom on the second floor. The updated kitchen includes an island for prep and/or additional counter, plus a pantry offering functionality and versatility. This home features a walk-out off the sunroom to the lovely, expansive deck and pool. The layout offers a partial open-concept design blending style and comfort. Outside, enjoy a fully fenced backyard ideal for children and pets, plus additional room for flower beds or a vegetable garden. This beautiful oasis offers an ideal area for entertaining family and friends in a tranquil setting. In addition to this wonderful home with many upgrades is an oversized shed for those who like to have a workshop or a man-cave or simply a space for storage. Don't forget about the attached garage and parking for 5 vehicles, offering everyday convenience right from the start! This is a fantastic opportunity for first-time buyers and down-sizers. Don't miss out on this opportunity to live in the prime North end of Orillia and enjoy all it has to offer! (id:60626)
Chestnut Park Real Estate Limited
111 - 9580 Yonge Street
Richmond Hill, Ontario
An incredible opportunity to own a thriving franchise restaurant located in one of the busiest, high-foot-traffic plazas on historic Yonge Street, surrounded by vibrant retail and constant passerby exposure. This completely turn-key business offers approximately 2,900 sq. ft. of beautifully renovated space with seating for 150 guests, including a welcoming patio. Recently updated to reflect the modern franchise theme, the restaurant boasts a newer sign, LLBO license, and a fully equipped commercial kitchen, along with over $30,000 invested in new freezers and HVAC systems for peace of mind and operational efficiency. The spacious interior features an open layout with high ceilings, a large bar, multiple seating zones, and private screen suites perfect for hosting events or private gatherings. Supported by a well-trained staff, this business benefits from strong and growing brand equity, a loyal repeat clientele, and consistent online engagement, making it a rare chance to step into a profitable, well-established operation in a premium location. Lease is valid until September 2026 with 5 years of renewal available. (id:60626)
Exp Realty
18 3055 Trafalgar Street
Abbotsford, British Columbia
Beautifully updated rancher with basement in Glenview Meadows, offering stunning mountain views. The main floor features a modern kitchen with shaker cabinets, tile backsplash, quartz countertops, and elegant light fixtures. Enjoy the spacious deck off the living room. The large primary bedroom includes an updated 3-piece ensuite, with an additional bedroom/den on main, 4-piece bath, and laundry on this level. Below, a second primary suite with double closets and an ensuite awaits. All bathrooms boast quartz counters, shaker cabinets, and stylish fixtures. The lower level includes a workshop/storage room and a large walk-out rec room leading to a backyard. Includes a covered double carport. 55+ complex, no pets. Conveniently located near shopping, parks, bus stops, and more! (id:60626)
Homelife Advantage Realty Ltd.
111 - 460 Callaway Road
London North, Ontario
Experience unparalleled luxury in this stunning 1,550+ sq ft condo apartment, nestled in the highly sought-after Sunningdale area. Surrounded by the natural beauty of the Medway Valley and Sunningdale Golf & Country Club, this home offers a lifestyle of elegance and convenience. This 2-bedroom plus den unit features a spacious living room with a cozy fireplace, perfect for relaxing evenings. The open-concept kitchen is a chefs dream, boasting dark cabinetry, a stylish backsplash, and white quartz countertops, all complemented by top-of-the-line stainless steel appliances. The private master suite is a true retreat, offering a large walk-in closet and a luxurious 4-piece ensuite with a jetted bathtub. A versatile den can easily be used as a third bedroom, providing extra space for guests or a home office. Throughout the apartment, you'll find exquisite details like soft-close cabinetry, engineered hardwood flooring, and elegant crown molding. The buildings amenities are second to none, including a gym, games room, meeting space, private dining room, and a guest suite. Beyond the building, you're just minutes away from North London's vibrant community, with dozens of dining spots, grocery stores, a movie theatre, and beautiful nature trails. Don't miss this opportunity to own a piece of luxury in one of London's most desirable neighborhoods. (id:60626)
Cmi Real Estate Inc.
2642 Muskoka 169 Road
Muskoka Lakes, Ontario
Step into a piece of Muskoka History with this rare opportunity to own the iconic Torrance General Store. Perfectly positioned on a high traffic corridor of Highway 169, directly across from Clear Lake Brewery and surrounded by camps and cottages, this versatile property is brimming with entrepreneurial potential. The main building features a charming, spacious store with a welcoming front porch-ideal for displaying local goods or enjoying your morning coffee. Inside you'll find ample space for groceries, provisions and an area for a boutique or specialty retail. A wide hallway leads to a full kitchen and opens to a back deck, perfect for summer evenings or staff breaks. Upstairs the living quarters offer three decent sized bedrooms and a fresh three piece washroom-ideal for live-work flexibility or housing seasonal staff. A renovated airstream trailer currently serves as a trendy coffee/drink station. The property is perfect for pop up ventures and a generous yard is bursting with potential for picnics, hosting outdoor markets and incorporating classic Muskoka Games into the experience. The current owner has spent over $125K in recent improvements including new roof, soffit, eavestroughs, exterior and interior paint and has paved driveway and parking spaces. Inside a new furnace and A/C unit were installed along with new water system, electrical panel and kitchen and bathrooms were fully renovated. The General Store is already a well known destination and place to stop on the way to the cottage. Move in ready this property is a dream come true for entrepreneurs looking to live and work in the heart of Muskoka cottage country. With excellent road exposure, well established clientele and close proximity to popular destinations this is the ultimate blend of lifestyle and business opportunity. Own a landmark. Create a Business. Build a Dream. (id:60626)
Chestnut Park Real Estate
2941 30 Street Ne
Salmon Arm, British Columbia
A spacious and versatile 3,010 sq.ft. level-entry home nestled on a generous 0.43-acre lot in sought-after North Broadview. This property offers an incredible opportunity for multi-generational living or income potential with both an upper and lower suite. The upper level features a bright and comfortable 2-bedroom, 1-bathroom suite, while the expansive lower level includes 4 bedrooms and 2 bathrooms. With the potential to easily reopen the staircase, the home can be converted back into a single large residence. Additionally, two bedrooms and one bathroom could be reclaimed for the use of the upper suite if desired, adding even more flexibility. Enjoy the abundance of outdoor space with mature fruit trees—including cherry and plum—and plenty of room to garden, play, or entertain. The attached double garage and ample parking make it ideal for families or those needing extra vehicle space. There’s even room to build a detached shop for your hobbies or storage needs. Located in a quiet, established neighborhood, this property offers both comfort and convenience, with nearby schools, parks, and all amenities just minutes away. Don’t miss your chance to own this rare and adaptable property in one of the area’s most desirable locations! (id:60626)
RE/MAX Shuswap Realty
369 Glenridge Avenue
St. Catharines, Ontario
Attention Investors, Brock University Parents, and First-Time Homebuyers!Don't miss this incredible opportunity just steps from key amenities including The Pen Centre, Downtown St. Catharines, Brock University, shopping, dining, and easy access to Highway 406. Plus, it's only a short walk to the university campus itselfan ideal location for students or rental potential.Situated on an oversized 60' x 110' lot, this property offers ample parking and a private backyard oasis. Inside, you'll find 7 spacious bedrooms (4+3), 6 full bathrooms, 2 full kitchens, and 2 sets of washers and dryers, perfect for multi-family living or student rentals. The home has been recently updated, making it move-in ready.Schedule your private showing todaythis one wont disappoint! (id:60626)
RE/MAX Niagara Realty Ltd
198 New Brighton Circle Se
Calgary, Alberta
Fully Renovated & Upgraded 2-Storey Home | 4 Bed | 3.5 Bath | Over 2,500 Sq Ft | Prime Family LocationMOVE IN - READY and packed with premium upgrades, this beautifully updated 2-storey home offers over 2,500 sq ft of comfortable living space—perfect for a growing family. Located just steps from an elementary school and public transit, this home combines modern convenience with a family-friendly neighborhood.Main Features:Spacious Eat-In Kitchen – Modern island, upgraded cabinetry, and brand-new stainless steel appliancesOpen-Concept Living Room – Cozy gas fireplace and vinyl plank flooring throughout the main floorLarge Bonus Room – Soaring 12 ft ceiling, ideal for entertaining or a family retreat4 Bedrooms & 3.5 Bathrooms – Including a fully finished basement with additional living spaceInterior Highlights:Brand-new carpet with 1-year warrantyPot lights, ceiling fan with bright LED lightingAutomated blinds on most windows for effortless privacy and light controlMajor Upgrades:Central A/C, high-efficiency furnace & humidifierTankless water heater and water softener with chlorine guard + reverse osmosis system20 solar panels covering the home’s full electrical needs—save on utilities!New roof (2022), fresh sod (2022), and fencing Automated garage door and comprehensive security system includedNew front & back doors for enhanced curb appeal and energy efficiencyThis exceptional home blends style, functionality, and sustainability—all in a prime location. Don’t miss this opportunity to own a turn-key property in a highly sought-after neighborhood.Book your private showing today! (id:60626)
Cir Realty
1, 4728 17 Avenue Nw
Calgary, Alberta
Welcome to Montgomery!Nestled in one of Calgary’s most desirable communities, this beautifully designed front unit in a stylish four-plex offers the perfect blend of modern living and prime location—just minutes from the Bow River and surrounded by a wealth of local amenities. With south-facing exposure and a sun-soaked front patio, this well-maintained home offers over 2,200 sq ft of total living space across four thoughtfully designed levels. From the moment you step inside, you’ll appreciate the attention to detail, comfort, and functionality throughout. The main floor features soaring 9-foot ceilings and an inviting open-concept layout. A gourmet kitchen anchors the space, boasting quartz countertops, stainless steel appliances, sleek modern cabinetry, and rich hardwood flooring that flows into the living room—complete with a cozy gas fireplace. A discreet 2-piece powder room rounds out the main level. Upstairs, the second floor includes a spacious primary bedroom with a walk-in closet and a 4-piece ensuite. A second bedroom, another full 4-piece bath, and convenient stackable laundry are also found on this level. The third-floor loft is a true standout, offering a versatile flex space that can serve as an additional primary suite, media room, or home office. It features a generous walk-in closet, a luxurious 5-piece ensuite with double vanity and soaker tub, a built-in wet bar, and access to a private balcony—ideal for your morning coffee or evening unwind. The fully finished basement provides even more living space, including a third bedroom, a 3-piece bath, and a comfortable family or recreation room—perfect for guests or movie nights. Additional highlights include central air conditioning, a detached single garage, and a designated visitor parking stall at the rear. Located just minutes from Bowness Road, 16th Avenue, and Shaganappi Trail, this home combines exceptional connectivity with the charm and tranquility of the Montgomery neighborhood.Don’t miss your chance to own this stunning, move-in-ready home in one of Calgary’s most vibrant communities! (id:60626)
RE/MAX Complete Realty
167 Cornerstone Passage Ne
Calgary, Alberta
LEGAL BASEMENT SUITE // Welcome to this stunning 5-bedroom, 3.5-bathroom two-storey home in the highly sought-after community of Cornerstone! Offering 2,057.3 sq. ft. of total finished living space, this meticulously maintained property features a fully legal basement suite with a separate side entrance — perfect for extended family or rental income.The main floor showcases 9-ft ceilings, an open-concept living and dining area, and a modern kitchen with elegant cabinetry, granite countertops, a large pantry, a functional workstation, and a 2-piece bath. Upstairs, the spacious primary suite boasts a walk-in closet and a luxurious ensuite with a shower and vanity, complemented by two additional bedrooms and another full bath.The LEGAL BASEMENT SUITE offers its own kitchen, family room,2bedrooms, and full bathroom, providing exceptional flexibility. Outside, enjoy a zero-maintenance backyard complete with a large deck, storage shed, and oversized double garage. Recent upgrades include a new roof and siding and new microwave giving you added peace of mind.Ideally located close to parks, schools, shopping, transit, Stoney Trail, and the airport — this home truly has it all! Book your showing today before it’s gone! (id:60626)
Maxwell Capital Realty
310 15621 Marine Drive
White Rock, British Columbia
They say in real estate it's all about location, and this home truly delivers! With the beach literally across the street, your seaside lifestyle starts here. Priced below assessed value, this bright and spacious 1,040 sqft home offers an oversized bedroom, a flexible den, and two full bathrooms. There are no age restrictions and 2 pets are welcome, including dogs of any size or breed. Enjoy morning strolls along the promenade, lunch at your favourite local café, and sunsets from your living room. New flooring and fresh paint will have this gem sparkling like the ocean it overlooks. Comes with 1 parking & 1 storage locker. New roof and common areas were updated in 2024. Ready to live the beach life? Let's make it happen! (id:60626)
RE/MAX Colonial Pacific Realty
185 Tarawood Place Ne
Calgary, Alberta
Welcome to this spacious walkout 2-storey Double front garage attached with fully finished basement family home in the heart of Taradale, offering 1783.46 SqFt above grade. House comes with stucco, newly built deck, new paint, furnace and hot water tank and upgraded laundry machines. When you enter from the main door you will be welcomed by the foyer, main floor den, living area and kitchen with stainless steel appliances. Don’t stop here, step outside to your newly built deck and backyard for BBQ parties and family gatherings. Upstairs you will have a huge bonus room, 3 bedrooms, including a master bedroom with a walk-in closet & 5pc ensuite. The basement (illegal suite) has a private side entry, full kitchen, rec room, bedroom, and 4pc bath. Outside, enjoy a fully fenced backyard, front attached double garage, driveway, and rear paved lane. Located steps from Taradale School, Our Lady of Fatima School, parks & paths. Book your private showing today! (id:60626)
RE/MAX Irealty Innovations


