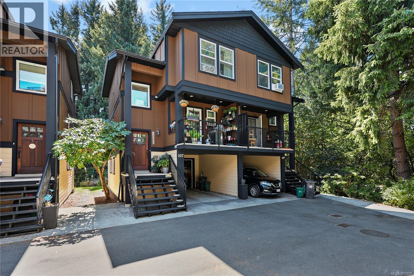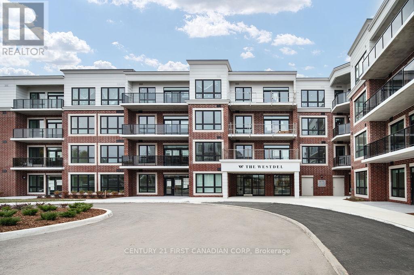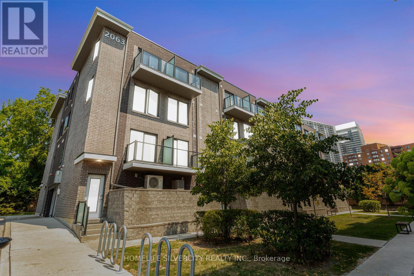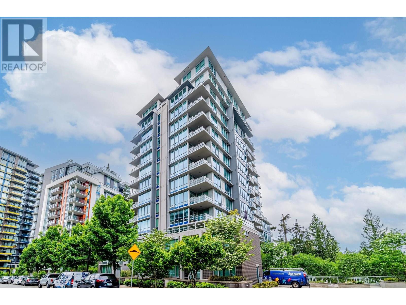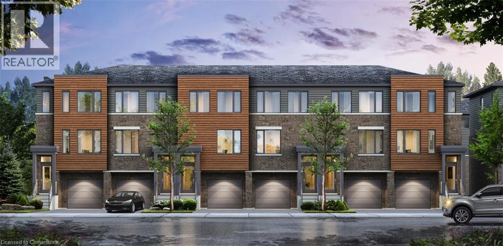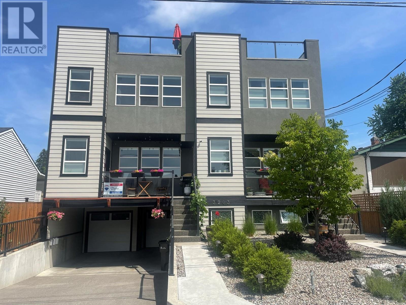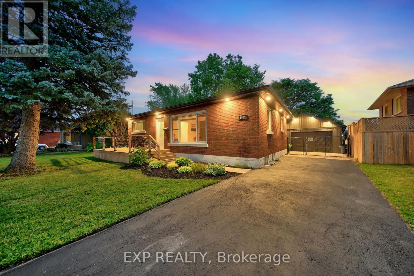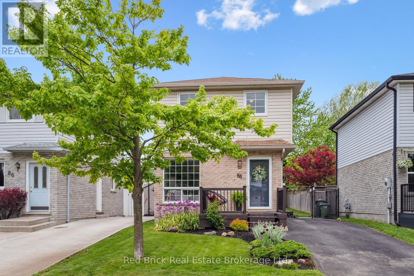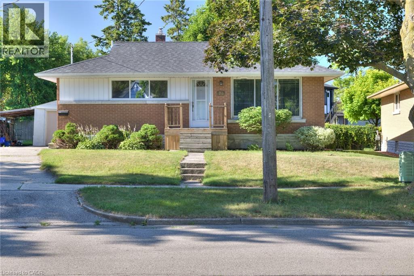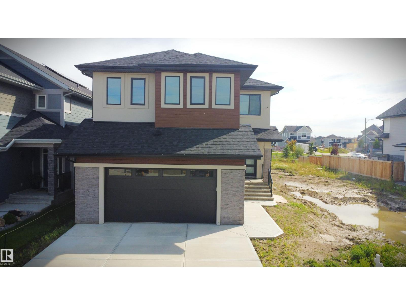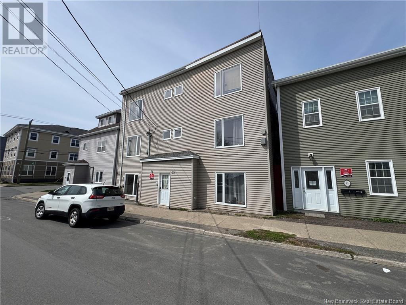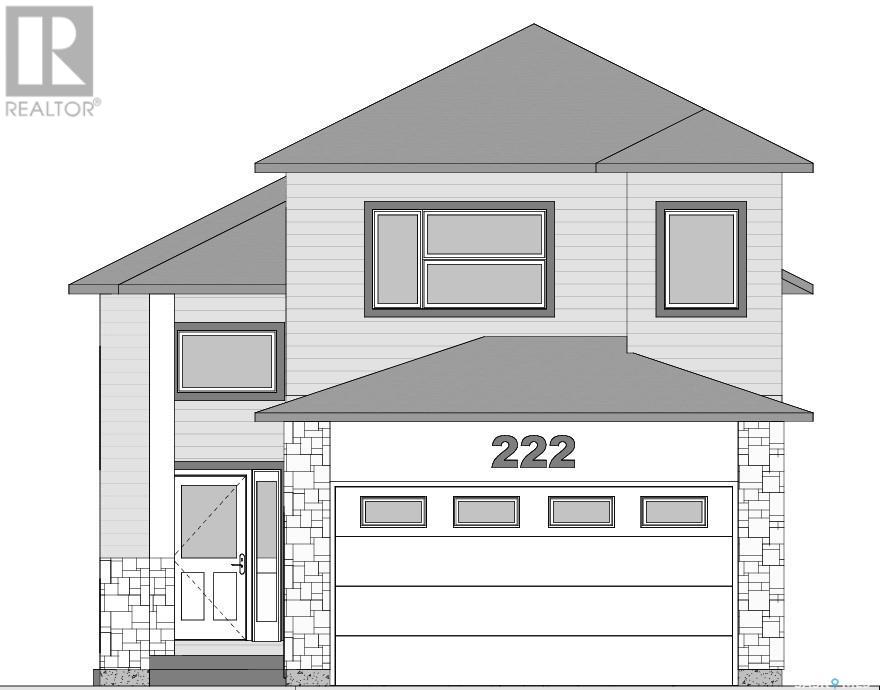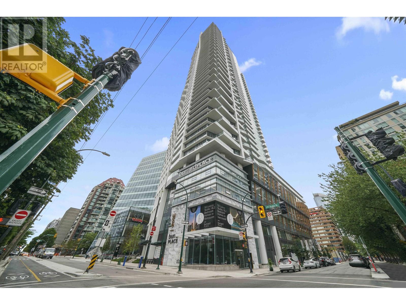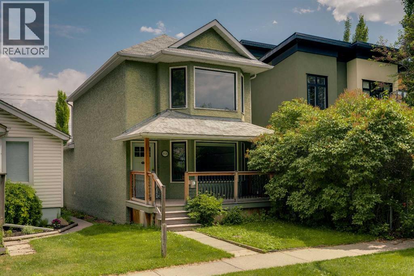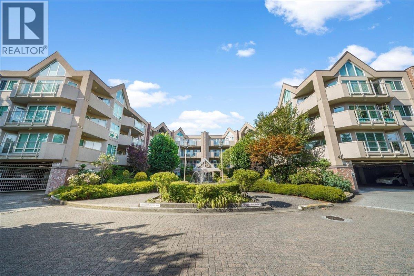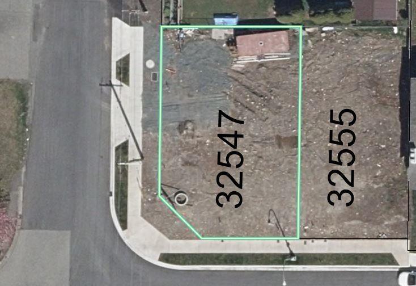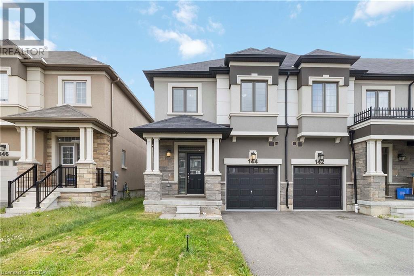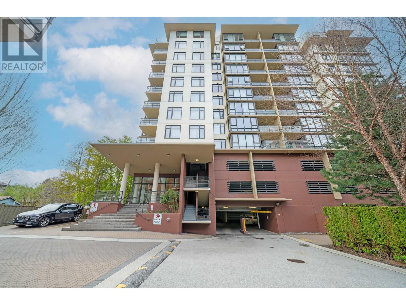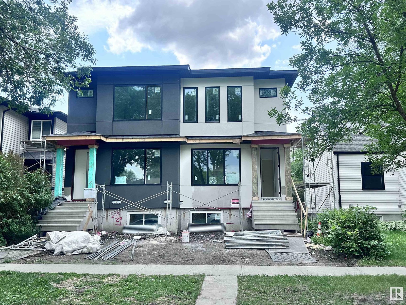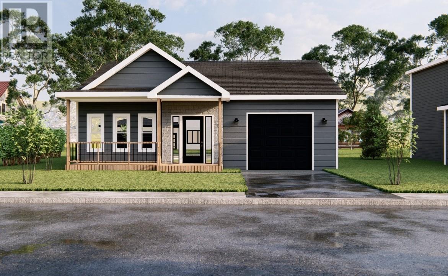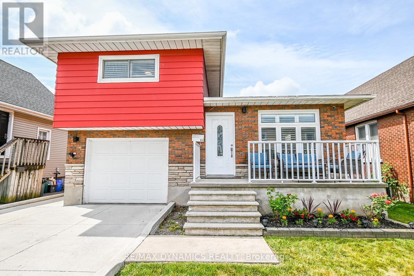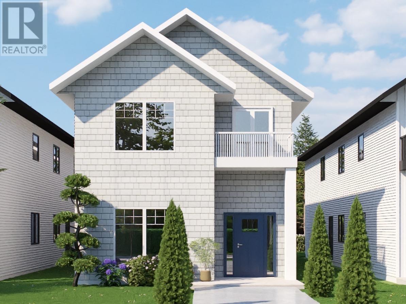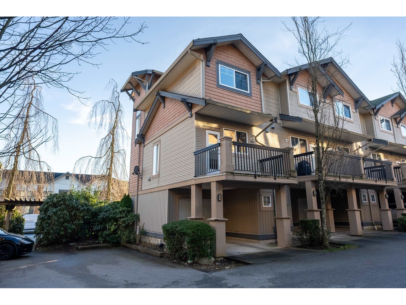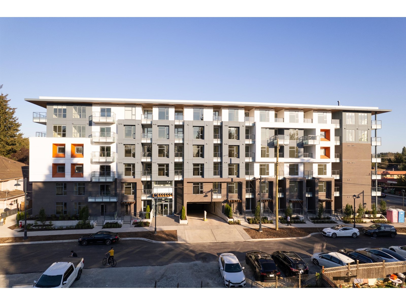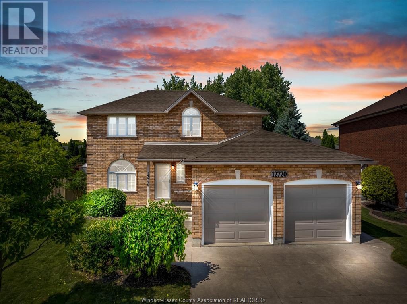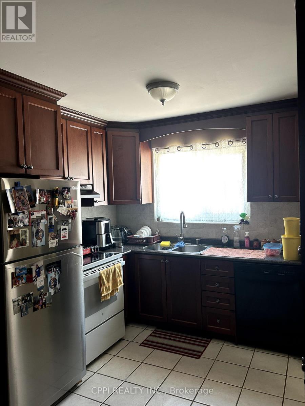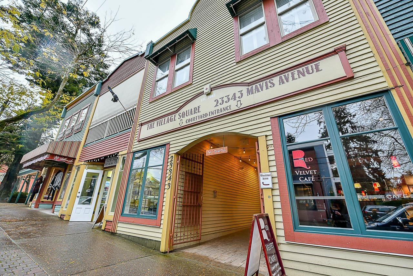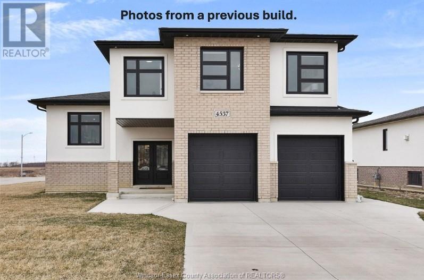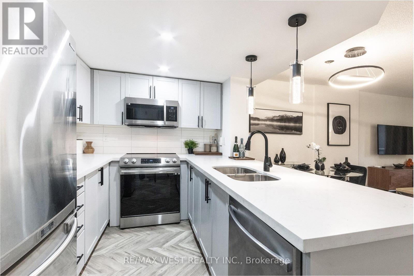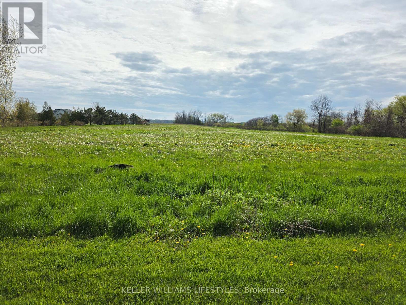112 Belvedere Park Se
Calgary, Alberta
BRAND NEW HOME BY "DS HOMES" ,GREAT FOR THE EXTENDED FAMILIES, TOTAL OF 4 BEDROOMS,THREE FULL BATHROOMS,MAIN FLOOR GOOD SIZE BEDROOM,FULL BATH,KITCHEN WITH FULL LENTH KITCHEN CUPBOARDS,ISLAND WITH A BREAKFAST BAR,QUARTZ COUNTER TOPS,9' CEILING ON THE MAIN FLOOR, DINING ROOM ,MAIN FLOOR LIVING ROOM AND MAN DOOR TO THE VERY GOOD SIZE BACKYEARD AND TWO CAR GRAVEL PARKING PAD. UPPER LEVEL,3 BEDROOMS,MASTER BEDROOM WITH FULL BATH EN SUITE,WALK IN CLOSET,TWO OTHER BEDROOMS WITH COMMON BATH ,LAUNDRY AND BONUS ROOM. UN-FINSHED BASEMENT WITH SEPARATE ENTRANCE,TWO LARGE WINDOWS AND ROUGHED IN FOR BATH. WALK TO EAST HILL SHOPPING CENTRE, COSTCO,WALMART, TD BANK AND MUCH MORE,ACROSS FROM BELVEDERE PARK AND EASY ACCESS TO STONEY TRAIL. (id:60626)
Maxvalue Realty Ltd.
906 1788 Columbia Street
Vancouver, British Columbia
Great investment or first home! Welcome to Epic At West, right at the famous Olympic Village. The home is centrally located in an urban setting while enjoying nature & Vancouver's scenic and sustainable waterfront lifestyle. Walk to sea wall, parks, eating hubs, banks, groceries, upscale retail & public transport at your doorsteps. This East facing unit has very good light & ventilation with a roof top garden view & mountain view from the balcony. Epic at West has a concierge, gym, visitor parking, dog wash and 18k sqft of daycare. The unit has a gaming/movie projector & a huge roll up screen that rolls away when not in use. A great idea to enjoy movie nights with friends. Kitchen wt SS appl. Your home awaits! ** Photos from previous occupants. (id:60626)
RE/MAX Select Properties
107 990 Rattanwood Pl
Langford, British Columbia
PRIVATE, updated, and spacious duplex-style 2 bed/ 3 bathrm townhome combines privacy, comfort, and a true sense of community, ideally located beside the Galloping Goose Trail. (EASILY ADD WALL TO OFFICE FOR 3RD BEDRM DOWN) Offering large bedrms, & renovated bathrms, this thoughtful floor plan is designed to capture natural light throughout. The hobby rm on the lower level provides a flexible option for a home office or third bedrm. The updated kitchen features custom built-in shelving, upgraded s.s. appls, granite countertops, eng hardwd flrs, blending style w/everyday functionality. Enjoy indoor-outdoor living with two balconies, screen doors, and a sunny south-facing backyard looking to green space to enjoy. Additional highlights include a secure private garage, an undercover carport, and generous storage. Situated on a quiet no-through road, this well-connected location is just minutes from schools, shopping and trails. Great value & neighborhood! (id:60626)
RE/MAX Camosun
102 - 1975 Fountain Grass Drive
London South, Ontario
Welcome to your next home in the heart of Warbler Woods, one of the city's most sought-after neighborhoods! This brand new, beautifully crafted red brick condo building by the award-winning Tricar Group offers exceptional living with timeless curb appeal and a warm, welcoming community atmosphere. Step inside this spacious 2-bedroom plus den suite, with 1,355 sq ft of thoughtfully designed living space. Your open-concept layout blends comfort and style, featuring generously sized bedrooms, a versatile den perfect for a home office or guest room, and an expansive living area flooded with natural light. Take the indoors out with a rare 320 sq ft terrace - ideal for entertaining, dining al fresco, or simply enjoying peaceful mornings with your coffee. Life at this address means more than just a beautiful suite. Enjoy exclusive access to premium amenities including a state-of-the-art fitness center, an impressive theatre room for movie nights, a stylish guest suite for overnight visitors, and a huge lounge complete with a pool table and wet bar - perfect for gathering with friends, neighbors, or family. The location is truly unbeatable. Step outside to explore local restaurants, charming coffee shops, health and fitness facilities, and scenic nature trails, all just moments from your door. The vibrant community within the building creates a genuine sense of belonging, where residents connect and neighbors become friends. Don't miss this opportunity to live in a stunning, brand new home in Warbler Woods. Experience the perfect blend of luxury, comfort, and community. schedule your private viewing today! Model suites open Tuesday - Saturday 12-4pm. Other floorplans also available (id:60626)
Century 21 First Canadian Corp
15 - 2063 Weston Road
Toronto, Ontario
This beautifully maintained 3-storey town home offers a spacious 1300 sq ft of living space with 3 bedrooms + a den, and 3 bathrooms. The open concept layout is filled with natural light thanks to large windows, a skylight, and 2 walk-out balconies, all complemented by 9' ceilings. Modern laminate flooring and updated light fixtures add to the contemporary feel. The kitchen features quartz countertops, stainless steel appliances, and a modern backsplash. The master retreat includes a walk-in closet and a 4-piece ensuite washroom, with two additional spacious bedrooms completing the sleeping quarters. Underground parking and a locker are included, and the furnace and a newly installed AC are owned. Enjoy the convenience of direct access to your unit from underground parking, low maintenance fees (including water), and easy access to public transportation with a TTC stop at your doorstep and proximity to the GO Train, UP Express, and Highway 401. It's just under 30 minutes to Union Station and approximately 10 minutes to Toronto Pearson Airport. Local amenities include a library, community center, and walking trails, with Costco, Walmart, and Superstore nearby. Schools and shops are also within easy reach, making this an ideal location for both city and family living. (id:60626)
Homelife Silvercity Realty Inc.
201 9060 University Crescent
Burnaby, British Columbia
Welcome to Altitude by Hallmark, this exquisite 2-bedroom, 2-bathroom unit with a den. The gourmet kitchen boasts a gas cooktop, quartz countertops, and stainless steel appliances, perfect for culinary enthusiasts. Retreat to the master bedroom featuring a walk-through closet leading to an ensuite with a luxurious stand-up shower. The second bedroom offers convenience with its own walk-through closet to a semi-ensuite. Indulge in the amenities such as a gym, lounge/clubhouse, kids' play area, and BBQ terrace. Ideally situated just one block away from SFU Campus, the bus loop, supermarket, cafes, and eateries, this location offers unparalleled convenience. One Parking, One Locker. (id:60626)
RE/MAX Crest Realty
226 Fr 294
Trent Lakes, Ontario
This well-kept waterfront home on Greens Lake is the perfect place to relax and enjoy the lake life. Greens Lake is a quiet, private lake that's great for fishing, swimming, or just kicking back by the water. The main floor has a good-sized primary bedroom, and the loft is set up with two more sleeping areas, great for kids or guests. The home has been very well maintained by the original owners, so its clean, solid, and move-in ready. Right now, its set up as a three-season cottage, but if you install a heated water line, it could easily be used year-round. Whether you're looking for a weekend getaway or a peaceful place to call home, this spot has a lot to offer. (id:60626)
Ball Real Estate Inc.
9b Bingham Road
Hamilton, Ontario
Welcome to Roxboro, a true master-planned community located right next to the Red Hill Valley Pkwy. This new community offers an effortless connection to the GTA and is surrounded by walking paths, hiking trails and a 3.75-acre park with splash pad. This freehold townhome has been designed with naturally fluid spaces that make entertaining a breeze. The additional flex space on the main floor allows for multiple uses away from the common 2nd-floor living area. This 3 bedroom 2.5 bathroom home offers a single car garage and a private driveway, a primary ensuite and a private rear patio that features a gas hook up for your future BBQ. A/C and new appliances included. This new townhome won't last long, inquire today about this new community and the My Home Program for additional cash bonuses. (id:60626)
Royal LePage Macro Realty
413 - 158 Front Street E
Toronto, Ontario
Live at the heart of downtown Toronto's vibrant waterfront community, surrounded by the city's best dining, shopping, and entertainment. Just steps from the historic St. Lawrence Market, this 2 bed, 2 bath condo offers a thoughtful layout with spacious rooms, upgraded laminate floors, 9ft ceilings, and stylish modern finishes. Enjoy state-of-the-art building amenities including a fully equipped gym, yoga studio, theater, party room, rooftop outdoor pool, visitor parking, and 24-hour concierge and security. With a near-perfect 99 walk and transit score, you're minutes from No Frills, George Brown College, the Financial District, Union Station, King Streetcar, subway access, and an endless array of local restaurants, cafés, and boutiques plus quick connections to the Gardiner for easy travel in and out of the city. (id:60626)
RE/MAX Hallmark Realty Ltd.
427 - 9000 Jane Street
Vaughan, Ontario
Spacious and thoughtfully designed 817 sq. ft. corner unit with a wraparound balcony showcasing unobstructed northwest views perfect for entertaining. Offers 2 generously sized bedrooms, 2 full bathrooms (including a shower in the main bath), a walk-in closet, and a full-sized laundry room. Bright, open-concept layout with 9 ft ceilings and abundant natural light. Tastefully upgraded with sleek laminate flooring and custom blinds throughout. Modern kitchen features an island, quartz countertops, upgraded cabinets to the ceiling, and premium 5-piece stainless steel appliances. Additional highlights include central vacuuming for added convenience. Enjoy resort-style living at Charisma Condos, with amenities including a state-of-the-art fitness centre and more. Prime Vaughan location steps to Vaughan Mills, HWY 400 & 407, and the VIVA transit hub. Includes one parking space and locker. (id:60626)
RE/MAX Hallmark Realty Ltd.
6725 Millar Road
Horsefly, British Columbia
Unique, beautiful waterfront property on Horsefly Lake w/ 3.97 acres & 390ft lakeshore! Comes w/ full services (power/septic/water/internet) & outbuildings for yr-round living or recreational enjoyment. The land is thoughtfully tiered, offering large usable flat areas & gentle path leading to your own boat launch & family-friendly shallow-bank lake access. The charming log home offers living, dining & kitchen on main, spacious BR upstairs & 1.5 baths. Expansive sundeck overlooks the lake for relaxation or entertaining w/ gorgeous views. Also features 2 travel trailers (34'+33’) under powered shelters, 35x28 garage, 29x14 shop/shed & storage sheds. With ample space & infrastructure, this property could be a cozy home for a couple, a large family’s seasonal home, or be shared btw families for vacations. RR3 zoning permits a variety of uses. Horsefly Lake is a gem in the Cariboo region known for its crystal-clear water, pristine environment+wildlife, amazing fishing & a wonderful community! Maintained rd access. (id:60626)
Horsefly Realty
203 4594 Harbour Landing Drive
Regina, Saskatchewan
This condo development is not yet constructed. It will be the 3rd building of Harbour Pointe by Gilroy Homes. 24 units. 2 guest suites. One indoor parking stall per unit. Additional indoor parking stall (limited number) can be purchased for $45,000.00 plus tax. Outside parking stall can be purchased for $12,000.00 plus tax. Four sizes of units: 1339 SF: 1435 SF: 1465 SF: 1539 SF. Prices range from $570,994.20 to $701,622.45. Floor plans and Specifications are available. Possession to be determined. Deposits on units now being accepted. Unit 203 faces west. All photos shown are for reference only since the building is not yet constructed. Contact for more details. (id:60626)
Exp Realty
3203 25 Street Unit# B
Vernon, British Columbia
PUBLIC OPEN HOUSE, Sunday August 24, 1-2:30pm. A terrific home and lifestyle in the Lower East Hill and close to everything. Lots of “newer in-fill homes” in Vernon but not many as large, nice, or well located as this one. Spacious 4 bedroom, 4 bath, 4 level home that is sure to please. 3 levels and over 2100' of living space plus an incredible 700+ square foot rooftop patio with a view of the City and a peek of Okanagan Lake. Nicely finished and maintained home with open concept living featuring a large kitchen with island and pantry, large dining area and living room and front facing deck. Upstairs there are 2 guest bedrooms, laundry, full 4 piece bath, and a beautiful front facing master with walk in closet and full en-suite. The lower level features a great bonus room or perfect to use a great guest room / nanny room / home office / income or roommate area, or 2nd master bedroom with full bath detached from the other bedrooms. The roof top patio is; fabulous, surprisingly private and makes entertaining, relaxing or outdoor living a dream. Great views and fantastic sunsets. Attached Double tandem garage. Low strata fees of only $300 per mo. Sellers are flexible with completion and possession. View in person or with our 360 degree virtual tours. Call for more info or to arrange a private viewing. (id:60626)
RE/MAX Vernon
7589 Wilson Crescent
Niagara Falls, Ontario
NEW PRICE!!! Welcome to 7589 Wilson Crescent - a solid all-brick bungalow tucked into the heart of family-friendly Drummond Heights. If you're looking for a home that checks all the boxes (and then some), this one's got serious potential! Set on a spacious 50' x 144' ft. lot with no rear neighbours, it's easy to picture the kids playing in the yard while you kick back around the concrete fire pit, roasting marshmallows under the big trees. Add in a hot tub and an exposed aggregate patio - backyard goals are unlocked! Inside, you'll find a smart open-concept layout that feels both comfortable and functional. The kitchen is generously sized, with room to add an island, and it flows seamlessly into the dining space - ideal for family dinners and casual get-togethers. Hardwood floors, tile in the kitchen, and an abundance of natural light throughout make the home feel bright, warm, and lived-in (in the best way). The 4-piece bathroom has been updated with tiled shower walls and newer fixtures, and all three main-floor bedrooms have closets and full-size windows. Downstairs, there's a finished rec room, a 4th bedroom, and a 3-piece bathroom, perfect for teens, guests, or even that home office you've been needing. Now let's talk garage. This isn't your average setup. It's massive, 21' x 31' ft. plus a 15-foot extension, complete with concrete floors, a built-in bar, and space for all the toys (motorcycles, sleds, tools - you name it). Whether you're into entertaining or need a proper workspace, it's a total bonus. Updated roof, furnace, soffits, eaves, soffit lighting, water heater, and that incredible garage, all done in the past 5 years. This is the kind of place that feels like home. Move in before the school year and start your next chapter right here in Niagara Falls! Come view this awesome property today! (id:60626)
Exp Realty
14 Redstone Mews Ne
Calgary, Alberta
4 BEDROOMS | 3.5 BATHROOMS | DOUBLE ATTACHED GARAGE | ILLEGAL BASEMENT SUITE | SEPARATE ENTRY | HIGH END FINISHES |Discover the perfect blend of style, comfort, and functionality in this impressive 4-bedroom, 3.5-bath semi-detached home, ideally located in the vibrant community of Redstone. Offering over 1,900 sqft of above-grade living space, this modern 4-bedroom, 3.5-bathroom residence blends style, comfort, and functionality. Situated minutes from Stoney Trail, Metis Trail, Deerfoot Trail, the airport, shopping centres, and CrossIron Mills, the location offers unmatched convenience for commuters and families alike.Great news! A new elementary school has just been approved within walking distance of the home. Step inside to discover an open-concept main floor flooded with natural light and highlighted by soaring 9’ ceilings and elegant hardwood flooring. The chef’s kitchen boasts stainless steel appliances, a walk-in pantry, ample cabinetry, and a large granite island—perfect for entertaining. The spacious dining area seamlessly flows into a bright living room complete with a cozy fireplace. Additional main floor features include a powder room, convenient laundry, a welcoming foyer closet, and a soundproof shared wall for added privacy.Upstairs, you'll find three generous bedrooms including a luxurious primary suite with a 5-piece ensuite featuring dual sinks and a walk-in closet with custom built-in shelving. A versatile loft with an office nook and another full bath completes the upper level, providing plenty of room for work, relaxation, and family living.The fully finished illegal basement suite is an excellent mortgage helper, offering a separate entrance, a spacious bedroom, den (usable as an additional bedroom), a full 4-piece bath, stylish kitchen, and a large rec room. The exterior is just as impressive with a double front attached garage, fully fenced and landscaped backyard, a deck for summer barbecues, and concrete paving for easy mainte nance.This home shows true pride of ownership and is completely move-in ready. Whether you're looking for a family home or an income-generating property, this one checks all the boxes. Call your favorite Realtor today to schedule a private showing-don’t miss your chance to own this gem in Redstone! (id:60626)
Real Broker
4329 Concord Avenue
Lincoln, Ontario
Charming Raised Bungalow Semi-Detached Home Ideal for Families or Investors! Welcome to this beautifully maintained semi detached raised bungalow nestled in an amazing , family-friendly neighborhood. This semi-detached gem offers a spacious and bright layout with large windows, an open-concept main living area that's perfect for entertaining or relaxing with loved ones. This charming home features a bright and spacious layout with two generously sized bedrooms on the main level, a modern 4-piece bathroom, and an updated kitchen complete with stainless steel appliances. The eat-in kitchen offers a seamless flow to the backyard through a walkout patio complete with a gazebo, ideal for outdoor dining and entertaining. The fully finished basement offers a separate entrance, making it perfect for an in-law suite or rental potential. It includes three additional bedrooms, a 3-piece bathroom, and a large laundry room with washer and dryer, lots of closets and storage space! Enjoy the fully fenced, gated backyard with meticulously maintained grass perfect for kids, pets, and private gatherings. (id:60626)
Royal LePage Credit Valley Real Estate
88 Watt Street
Guelph, Ontario
BEAT THE HEAT and BE THE COOLEST FAMILY ON THE STREET....with a 12' x 24' above-ground, heated pool for all to enjoy! This super sweet, 3-bedroom home is now one of the 'coolest' homes on the market. Nestled in a family-friendly neighbourhood in Guelph's popular east-side, this charming home is packed with value and is the perfect place to call home. From the moment you arrive, you'll love the great curb appeal, a neatly landscaped, low-maintenance yard and a paved driveway for two cars. The extra-deep lot creates plenty of room for relaxation and play with lots of room for the pool, deck, shed and play space. Step inside to discover a home that is as cozy as it is inviting. Thoughtfully laid out and lovingly maintained, every inch exudes personality and warmth. New roof 2025! Whether you are a first-time buyer, young family or downsizing, this home is sure to check all your boxes. Don't let this be the one that got away! (id:60626)
Red Brick Real Estate Brokerage Ltd.
71 Broadmoor Avenue
Kitchener, Ontario
Don't miss this Opportunity to own a Single Detached Bungalow on a large Lot zoned R2A with amazing potential. Located on a quiet street and in a safe family area close to Parks, Basketball Courts and Community Center. This home Features a Open Concept from Kitchen to Living Room with a large Front Window allowing for plenty of Natural Light. The Open Style Kitchen with Plenty of Kitchen Cabinet and Drawers has a built-in Dishwasher, Gas Stove Top, Microwave and Oven and Features a Large Window looking out to the front street. The Living Room is amazing with original Hardwood Floors which includes the Three Bedrooms and Hallways. You have a 3piece Bath and three good sized main floor Bedrooms with one Featuring a Walk Out to the Back Yard. A side door Entrance allows for possible In-Law set up. The Basement Offers a cozy Family Area with a Gas Fireplace. The Basement has plenty of Space with a Workshop and Laundry Area. Walk out the Side Entrance to large Private Fenced Back Yard. You can sit on the Deck from the walkout Bedroom and relax on those nice Summer nights. Close to Shopping, Bus routes, Schools and the Fairview Park Mall. Easy Access to Highways and the 401. Plenty of possibilities with this family home. (id:60626)
Royal LePage Wolle Realty
165 Edgewater Cir
Leduc, Alberta
This beautifully crafted home blends luxury and practicality in one of Southfork’s most desirable locations. Featuring high-end finishes throughout, it offers a spacious double garage and a main floor office with a full bathroom—perfect for guests or remote work. The open-to-above living room adds elegance and natural light, while the extended kitchen includes a large island and walk-in pantry, ideal for entertaining. Upstairs, a generous bonus room provides extra space for relaxation or play. The luxurious primary suite boasts a standalone tub and custom shower, creating a perfect retreat. An unfinished basement offers room for future development to suit your needs. Located near scenic ponds, walking trails, parks, and excellent schools, this home is perfect for families seeking both comfort and convenience (id:60626)
Century 21 Smart Realty
89 Adelaide Street
Saint John, New Brunswick
Welcome to 89 Adelaide Street! With solid numbers, this 6-unit building offers good sized units, and has plenty to offer. On the bus route, close to many amenities, and has some long-term tenants. There is a coin-op laundry and has a low vacancy rate. Rents are: 4 @ $975, $995, and $1010. Total rental income: $70,860. Laundry income-$1200. Approx. expenses: insurance-$2544, snow removal-$487, heat-$5580, water/sewar-$3542, electricity- $2459, and taxes-$4058. Approx. total expenses- $18,670. Approx. net income- $53,390 (id:60626)
Royal LePage Atlantic
53 Craig Street
Russell, Ontario
To-Be-Built 3-Bedroom Home by Award-Winning Corvinelli Homes Crafted by the renowned Corvinelli Homes, this to-be-built 3-bedroom, 2-bathroom residence offers exceptional quality and thoughtful design in the heart of Russell. Featuring Energy Star certification, this home combines energy efficiency with superior craftsmanship. The stunning red brick exterior, accented by dark trim and doors, delivers standout curb appeal while paying homage to the classic heritage homes of the area. Nestled on a premium lot with no rear neighbors and backing onto a school, this property offers both privacy and convenience. Enjoy the benefits of small-town living with the ability to walk to all local amenities, leave the car behind and explore everything Russell has to offer on foot. The lower level includes a rough-in, giving you the freedom to customize and expand your living space to suit your needs. Don't miss this rare opportunity to own a high-quality new build in one of Russell's most desirable locations. Please note: photos are of a similar model. This home will feature red brick/siding with dark trim/doors and windows. Note photos are of a similar model (id:60626)
Exp Realty
222 Sharma Lane
Saskatoon, Saskatchewan
Discover this stunning modified bi-level home located in the neighbourhood of Aspen Ridge. Surrounded by convenient amenities such as grocery stores, fitness centres, restaurants, and more, this location offers comfort and accessibility. As you enter, you're welcomed by a spacious foyer that leads up to the main living area and down to the basement. The main floor features a functional open-concept layout, with the living and dining areas seamlessly connected. The living room is highlighted by a beautiful feature wall and an electric fireplace. The kitchen is set slightly apart, open to the dining area yet tucked away from the front entrance for added privacy. This floor also includes two well-sized bedrooms and a full 4-piece bathroom. The private primary suite upstairs offers a spacious walk-in closet and a luxurious 5-piece ensuite with dual sinks, a soaker tub, and a separate tiled shower. The owner's portion of the basement includes a large recreational space and an additional 4-piece bathroom—ideal for relaxing, entertaining, or customizing to your needs. A legal two-bedroom basement suite features its kitchen, dining, living area, and a full bathroom—perfect for rental income or extended family. This home also comes with a double attached garage. Appliances are not included; however, the builder is offering a $6,000 appliance credit—$4,000 for the main floor and $2,000 for the basement suite. All rebates, except the SSI rebate (which goes to the buyer), will be retained by the builder. Act early to take full advantage of customization options! The sooner a deal is finalized, the more choices buyers will have in selecting paint colours, flooring, cabinetry styles and finishes, quartz countertop colours, and much more, allowing you to personalize the home to your taste before completion. Please note: The images provided are for illustrative purposes only and reflect the builder’s quality of work. Actual finishes and layout may vary slightly. (id:60626)
Realty One Group Dynamic
3207 1289 Hornby Street
Vancouver, British Columbia
Welcome to One Burrard Place by Reliance Properties - Designed by renowned IBI Group Architects. A stunning skyscraper that redefines Vancouver skyline and with LEED Gold certified. This southeast facing studio features open concept layout with gourmet kitchen with kitchen island, Gaggenau appliances, smart home system murphy bed that switches to dining table, wall safe, and view overlooking False Creek. Fully equipped fitness facility, butler concierge, club house, private spa, indoor pool with hot tub, sauna and steam room. High walk score with easy access to public transit, grocery, and English Bay (id:60626)
Macdonald Realty
2638 26a Street Sw
Calgary, Alberta
Incredible Opportunity in the Heart of Killarney! Investor Alert or Perfect Inner-City Retreat! Welcome to 2638 26A Street SW, nestled on one of the most beautiful, tree-lined streets in all of Calgary. Whether you're dreaming of living steps from 17th Ave, downtown, Marda Loop, or Mount Royal University, or you're an investor eyeing a prime inner-city lot for redevelopment, this property delivers. This charming two-storey infill offers over 1,380 sq ft above grade, with a thoughtful layout and timeless curb appeal. Step onto the private west-facing front porch, a cozy spot for morning coffee or summer evenings, and into a bright living space with rich hardwood floors, large bay windows, and tons of natural light. The main floor boasts a generous dining area with hutch niche, a wraparound kitchen with bar seating, and a cozy family room with a slate-feature gas fireplace and vaulted ceiling. The seamless flow leads out to your own private oasis: a beautifully treed east-facing backyard with low-maintenance artificial turf, a massive deck for entertaining, and a double detached garage with lane access. Upstairs, you'll find a spacious primary suite with bay window seating, walk-in closet, and a stylish ensuite featuring a jetted tub and separate shower. A second bedroom, full bath, and bonus area offer flexible space for guests, a nursery, or a home office. Whether you're looking to move right in, renovate and add value, or redevelop on this exceptional lot in one of Calgary’s most desirable neighbourhoods, this is an opportunity you don’t want to miss. Act fast—properties like this on streets like this don’t come along often. (id:60626)
Maxwell Capital Realty
571 Rideau River Road
Montague, Ontario
Discover your perfect retreat on 2 acres along the peaceful Rideau River, just minutes from Merrickville. This 3-bedroom, 1-bath bungalow offers an ideal balance of privacy and modern living, perfect for those seeking a serene escape without compromising on convenience. Featuring vaulted ceilings, walls of windows with stunning water views, and a cozy stone fireplace, this home provides both comfort and elegance. The oversized double car garage, expansive back deck with space for your future hot tub and gazebo, and room for gardens cater to outdoor enthusiasts. Inside, the cheater ensuite and main floor laundry adds a touch of convenience for everyday living. It's the perfect blend of nature and practicality, offering room for hobbies, family, and work-from-home opportunities. Whether you're relaxing on the water or enjoying nearby Merrickville, this property is designed for those who crave tranquility but aren't ready to slow down. (id:60626)
RE/MAX Affiliates Realty Ltd.
1401 15 E Royal Avenue
New Westminster, British Columbia
Welcome Home to the prestigious Victoria Hill Towers! This 2 bedroom & 2 bathroom condo offers great natural light. Featuring luxurious finishings including high end flooring, granite countertops & stainless steel appliances. The large covered balcony is perfect for entertaining & enjoying mountain views with evening sunsets. Spacious bedrooms that are on separate sides of the home for versatility. 2 parking & 1 storage locker. The Victoria Hill complex boasts amenities including 2 guest suites, outdoor pool, hot tub, gym, sauna, party room, billiards room, library & media room. This home is perfect for a first time buyer, investor or family in a superb location. Call for your private showing today! (id:60626)
RE/MAX All Points Realty
358 8611 Ackroyd Road
Richmond, British Columbia
Welcome to this Quiet, Bright and Spacious, 1,118 square feet. 2-bed, 2-bath home with a large eastern facing balcony. This well-maintained suite offers a functional, generously sized layout with vaulted ceiling. Also features upgraded windows and appliances. 1 secured parking and 1 secured storage locker included. Unbeatable central location - steps to Canada Line, T&T, Price Smart, Lansdowne Mall, Richmond Public Market, Kwantlen College, restaurants and recreation. A fantastic home, or investment in the heart of Richmond. (id:60626)
Sutton Group Seafair Realty
32547 Marshall Road
Abbotsford, British Columbia
Permits are ready to start construction. Don't miss out on this fantastic opportunity in East Abbotsford! This 4199 sqft corner Lot offers immense potential for developers or those looking to build their dream home. Located in a vibrant neighborhood, it's just minutes away from several schools, major shopping centers, and a variety of recreational activities. Enjoy the perfect balance of convenience and tranquility with easy access to everything you need. Call now to schedule a viewing and explore the possibilities this property has to offer! (id:60626)
Sutton Group-West Coast Realty (Abbotsford)
336 Killdeer Way
Fort Mcmurray, Alberta
MOVE IN READY, IMMEDIATE POSSESSION ON THIS FRESHLY PAINTED HOME ON MAIN AND UPPER LEVEL, CUSTOM-BUILT 2-Story backing THE GREENBELT, FEATURING AN UPPER-LEVEL BONUS ROOM, WALKOUT BASEMENT, AND 2 BEDROOM LEGAL SUITE. Boasting over 3300 sq ft of living space with gorgeous views of greenbelt, trails, and river valley. This well-designed floor plan will be an excellent find for those seeking lots of living space that includes luxury finishes top to bottom and offers an excellent location in the vibrant community of Eagle Ridge, which features 2 elementary schools, ponds, shopping, restaurants, and the Landmark Cinema. Step inside 336 Killdeer Way and find a large front foyer with sprawling vaulted ceilings and tile floors. This entrance leads you to your living area with gleaming hardwood floors that include a large front office with double glass doors. The open-concept great room and kitchen offer loads of space to have family gatherings and entertainment. There is a bank of windows all along the back of the home, giving this entire space beautiful views behind the home. The custom gourmet kitchen features loads of stylish cabinets, an extensive island covered in granite countertops, large eat-up bar, a large walk-through pantry, stainless steel appliances, and a gas hookup for a gas range if preferred. The great room features a built-in gas fireplace. This main level is complete with 9 ft ceilings, main floor laundry room with great storage that includes laundry room cabinets and 2 coat closets. The grand staircase, covered in hardwood and featuring built-in lighting, leads you to your upstairs retreat with a large Bonus room featuring vaulted ceilings. There are 3 generously sized bedrooms. The Primary bedroom features a large walk-in closet and garden doors that lead to its own private balcony. In addition, you have a 5-pc ensuite finished with the same luxury finishes as the main level. This space includes double sinks, a jetted tub, and a stand-up shower. The ful ly developed walk-out basement has an excellent mortgage helper. This legal suite has fetched 1600+ a month in the past. The legal suite features 9 ft ceilings, tons of natural light, 2 bedrooms, and a full bathroom with granite countertops. In addition, a full kitchen plus an additional wet bar, a family room, and an in-suite laundry room. Both bedrooms in the basement offer walk-in closets. On the exterior of the home, you have an extended driveway for 4+ car parking, an attached heated garage, concrete walkways to your separate entrance, upper and lower decks, and a fenced and landscaped yard with direct access to the trail system. Call today for your personal tour. (id:60626)
Coldwell Banker United
144 Flagg Avenue
Paris, Ontario
Welcome to 144 Flagg Avenue, a beautifully maintained three-bedroom semi-detached home nestled in the heart of the highly sought-after town of Paris, Ontario. This stylish and spacious residence offers the perfect blend of comfort and functionality, ideal for growing families, first-time buyers, or those looking to enjoy a peaceful community with modern conveniences. Step inside to discover a bright and inviting open-concept main floor featuring sleek tile flooring, a contemporary kitchen with dark cabinetry, a large island with breakfast bar seating, and a cozy dining area that walks out to the backyard through elegant French doors. Upstairs, you'll find generously sized bedrooms, including a sun-filled primary retreat with room for a reading nook or home office, and large windows that bring in beautiful natural light. The home is thoughtfully designed with neutral finishes, making it easy to move in and make it your own. Located in a family-friendly neighbourhood, you’re just minutes from schools, parks, scenic trails, and Paris’ vibrant downtown filled with boutique shops, riverside patios, and historic charm. With its curb appeal, functional layout, and welcoming atmosphere, 144 Flagg Avenue offers the perfect opportunity to call one of Ontario’s prettiest towns home. (id:60626)
RE/MAX Twin City Realty Inc.
RE/MAX Twin City Realty Inc
501 9171 Ferndale Road
Richmond, British Columbia
Fullerton concrete high rise built by reputable Concord Pacific, this spacious Southwest Corner Unit wraps with floor to ceiling windows, brighten up the whole living and dinning area. Extended balcony overlooks the beautiful garden. Gas stove, S/S appliances, and granite counters. Amenities include exercise room, recreation room and rooftop garden. Close to Skytrain, Walmart, T&T, Lansdowne mall, Kwantlen Polytechnic University, and Richmond Center. (id:60626)
Lehomes Realty Premier
20 Kavanaghs Road
Clarkes Beach, Newfoundland & Labrador
RARE FIND……Absolutely Amazing & Diverse 2 Apt Home Plus 2003 sq ft Commercial Garage. Located on a beautiful 1.26 acre treed property in Clarkes Beach just a shorty walk to the beach and only 10 mins to Bay Roberts. This income property offers so many wonderful features which include a stunning ground level one bedroom apt with propane fireplace/laundry and also the potential of an in-law apt. Beautiful main floor 2 Story home offers a beautiful layout and plenty of storage space, pellet stove 3 propane fireplaces, jet tub, huge walk in closet, 2 full baths, huge pantry, balcony of the family room, huge office area and the list goes on and on. The detached commercial garage with own kitchen, dining area and bathroom is the perfect man cave. The heating system in the garage is a clean burn furnace and also has a storage room and loft storage as well. The property is fully paved. The house was reshingled 3 years ago and the garage and two sheds 6 years ago. The potential for this property is endless. (id:60626)
Keller Williams Platinum Realty
20 Kavanaghs Road
Clarkes Beach, Newfoundland & Labrador
RARE FIND……Absolutely Amazing & Diverse 2 Apt Home Plus 2003 sq ft Commercial Garage. Located on a beautiful 1.26 acre treed property in Clarkes Beach just a shorty walk to the beach and only 10 mins to Bay Roberts. This income property offers so many wonderful features which include a stunning ground level one bedroom apt with propane fireplace/laundry and also the potential of an in-law apt. Beautiful main floor 2 Story home offers a beautiful layout and plenty of storage space, pellet stove 3 propane fireplaces, jet tub, huge walk in closet, 2 full baths, huge pantry, balcony of the family room, huge office area and the list goes on and on. The detached commercial garage with own kitchen, dining area and bathroom is the perfect man cave. The heating system in the garage is a clean burn furnace and also has a storage room and loft storage as well. The property is fully paved. The house was reshingled 2 years ago and the garage and two sheds 5 years ago. The potential for this property is endless. (id:60626)
Keller Williams Platinum Realty
7951 79 Av Nw
Edmonton, Alberta
Discover this stunning brand new construction home offering executive finishings throughout. With 1,500 sq ft of thoughtfully designed living space, complete with a legal 2-bedroom basement suite—ideal for rental income or multi-generational living. The main floor features 9 ft ceilings, durable vinyl plank flooring throughout, while the bathrooms are finished with sleek ceramic tile for a modern touch. The heart of the home is the contemporary kitchen, showcasing quartz countertops, a large central island, and a bright, open layout perfect for entertaining. The fully finished basement suite has a separate entrance and includes two bedrooms, its own kitchen and living area, and matching vinyl plank flooring and tiled bathroom finishes—offering both comfort and privacy. Completing the property is a spacious double detached garage, providing ample parking and storage. With quality finishes, functional design, and income potential, this home is a must-see. (id:60626)
More Real Estate
87 Trenton Drive
Paradise, Newfoundland & Labrador
Paradise's newest subdivision, Emerald Ridge, is located in the ever popular and sought after Octagon Pond area and is within walking distance to schools, trails and amenities. Overlooking and backing onto Octagon Pond, this contemporary bungalow with 1390 sqft on the main, is a 3 bed, 2 bath family home, has a great open concept main floor layout, enclosed entry porch, family room, kitchen with large island and access to the raised patio, and central dining space. The master bedroom is at the back with views of Octagon Pond with a walk-in closet and full ensuite, 2 additional bedrooms are located away from the main living space and there will be a full main bath. The basement is walkout for a bright above ground 2 bedroom, 1 bath registered apartment with plenty of extra room for a future recroom and bathroom for the upstairs unit. The exterior will have a covered front deck, double paved driveway, front landscaping included and access to the backyard. Single head mini split heat pump is included and there will be an 8 year LUX New Home Warranty. Purchase price includes HST with rebate back to the builder. (id:60626)
Royal LePage Atlantic Homestead
11 Garden Street
Thorold, Ontario
Welcome to this charming and beautifully renovated 5-bedroom, 2-full-bath, two-story home nestled in the lively heart of Thorold. Ideally situated within walking distance to schools, parks, trails, and shopping, minutes drive to Brock University and the Pen Centre Shopping Mall. This inviting residence features a main-floor primary bedroom, two spacious bedrooms upstairs, and an additional two bedrooms in the fully finished basement complete with a separate side entrance offering versatile space for a family, guests, in-law suite, or potential rental income. The bright, open-concept kitchen has been modernized with sleek cabinetry, contemporary countertops, and abundant storage, perfect for entertaining or everyday living. Step outside through a sliding door to a lovely patio area, complete with a gazebo and a fully fenced backyard, ideal for relaxing or hosting gatherings. Parking is plentiful with a double-wide concrete driveway and a single-car garage. Move-in ready with modern upgrades with classic charm, this home presents a fantastic opportunity for families, students, or investors. Whether you're seeking a spacious family residence, a multigenerational setup, or an income-generating property, this home truly has it all! Furnace, hot water tank, A/C (6 years old). Window, roof(8 years old) (id:60626)
RE/MAX Dynamics Realty
1689 10th Avenue
Prince George, British Columbia
Where convenience meets modern living—welcome to this stunning new Craftsman-style home offering 2,194 sqft of beautifully designed space. With 5 spacious bedrooms and 3 full bathrooms, the functional layout is ideal for everyday living and entertaining. A fully self-contained 2-bedroom legal suite provides flexibility for extended family or serves as a great mortgage helper. The attached double garage offers ample space for parking and storage. Located in a sought-after neighborhood just minutes from schools, the hospital, shopping, and key amenities, this home delivers the perfect balance of lifestyle and location. Book your private showing today! (id:60626)
Exp Realty
1681 10th Avenue
Prince George, British Columbia
Experience timeless charm and modern convenience in this stunning new Craftsman-style home. With 5 spacious bedrooms and 3 full bathrooms, it offers both comfort and functionality. The open-concept layout flows seamlessly—perfect for families and entertaining. A self-contained 2-bedroom legal suite adds versatility and value as a mortgage helper or extended family space. The attached double garage provides ample storage and parking. Ideally located near schools, the hospital, shopping, and local cafes, this home supports a balanced, convenient lifestyle. Don’t miss this exceptional new build. (id:60626)
Exp Realty
55 5839 Panorama Drive
Surrey, British Columbia
Don't miss this beautifully desired townhome located in Central Panorama Village! With shopping, restaurants and public transit nearby - this townhome will have you perfectly situated in the prestigious Forest Gate Community! This 2-bedroom corner unit offers exceptional natural lighting with high 9ft ceilings and a functional open floor concept. Experience a fresh and bright kitchen along with modern appliances. For those who love to entertain this space is perfect! Cozy up next to your shiplap fireplace featured in your living room or find tranquility in your spacious master bedroom with ensuite bath. This home has it all! Have peace of mind knowing the washer/dryer and hot water tank are only a few years old. Open house Saturday June 7th 1:00-2:30 PM (id:60626)
Royal LePage Sussex
10 2950 Lefeuvre Road
Abbotsford, British Columbia
Welcome to Cedar Landing! This bright, open home features two generously-sized bedrooms and three bathrooms. FRESHLY PAINTED and NEW CARPETING throughout. Beautiful built-in cabinetry in the living room around the fireplace and the hallway on the top floor. The kitchen has plenty of storage, stainless steel appliances, stone countertops and walks directly out to the backyard that boasts a two-tiered patio - a great spot for morning coffee or to unwind with an evening bbq. Tandem garage with loads of room for storage. The complex is well situated for convenience to shopping and recreation in Aldergrove or West Abbotsford. Be sure to check out the walk-through video to gain a better sense of the home and it's features! Contact your realtor and be sure to book a showing on this one! (id:60626)
Royal LePage - Wolstencroft
W202 10828 139a Street
Surrey, British Columbia
Welcome to Viktor, centrally located near Surrey City Centre with easy access to all amenities, including the SkyTrain and the future 140th Street Station. This spacious 2-bedroom, 2-bathroom condo offers modern living with high ceilings, luxurious wide plank laminate flooring throughout, and an open kitchen featuring elegant two-toned cabinetry, stunning quartz countertops, and ample storage. Enjoy the vibrant, walkable community filled with shops, parks, and restaurants. Includes 1 parking spot. Don't miss the opportunity to live in this thriving urban hub! Call Today for Private Showing. (id:60626)
Sutton Group-Alliance R.e.s.
Sutton Group - Supreme Realty Corporation
12720 Shelly Court
Tecumseh, Ontario
Located in the heart of Tecumseh, this beautifully maintained 2-storey home sits on a quiet cul-de-sac in a peaceful neighbourhood with an excellent walk score. This home features 3 spacious bedrooms, 2.5 bathrooms, fully finished basement with a family room. Main floor includes a bright living/dining room, 2-piece powder room, kitchen with an eating area that opens to an extra-large, fully fenced backyard with a shed. 2 car garage with inside entry full extra wide concrete driveway. Recent updates include flooring, lighting, and basement improvements. It's just steps from parks, schools, shopping, parks, and major roadway offering both convenience and tranquility. (id:60626)
Manor Windsor Realty Ltd.
110 - 69 Godstone Road
Toronto, Ontario
This beautifully updated 3-bedroom, 3-bathroom townhouse in North Yorks desirable Godstone Manor perfect for families, first-time buyers, or investors. Located in a quiet, well-managed complex, the home features a spacious layout with great natural light and underground parking. Just steps from TTC buses, Don Mills Subway, Fairview Mall, and Seneca College, the location is incredibly convenient. Low monthly maintenance fees ($682.99) cover property taxes, water, insurance, roof upkeep, garbage, snow removal, landscaping, and maintenance of the building and common areas, making this a truly affordable, hassle-free option. Seller may consider financing with 20% down. (id:60626)
Cppi Realty Inc.
204 23343 Mavis Avenue
Langley, British Columbia
Welcome home to the character and charm of Fort Langley's gem - Mavis Court! In a prime location in historic Fort Langley! Rare private top-floor corner north-facing home has no adjoining neighbours and a view of the Fraser River! Bright and spacious open plan 1 bedroom + den (use as 2nd bedroom) features lots of natural light, elevator access, laminate floors, a cozy gas fireplace, crown moldings, and double French doors leading to a deck with river and Marina Park views! The maple kitchen features granite counters, tile backsplash and an island with an eating bar. Work from home in the bedroom-sized den or office with a French door. Enjoy the community and meet new friends as you stroll along the riverside Fort-to-Fort Trail, the marina and visit Village boutique shops, local coffee shops and restaurants! Now priced $80,000 under Assessed Value! A rare opportunity! (id:60626)
Royal LePage Ben Gauer & Assoc
#9 53220 Rge Road 25
Rural Parkland County, Alberta
Imagine living in this beautifully updated 1,829 sq ft bungalow, nestled on 8.2 acres of peaceful, park-like land. A long private driveway welcomes you home, leading to an oversized heated 4-car garage with 9-ft ceilings, drains, and 220V power. Step onto the wraparound deck—covered in front—to enjoy wildlife views and quiet mornings. Inside, the bright, open kitchen features patio doors for easy access to the BBQ or that first cup of coffee. Recent 2025 updates include flooring, paint, baseboards, ensuite shower, furnace, hot water tank, washer/dryer, dishwasher, lighting, and more. The spacious mudroom and new pantry offer excellent function, while the huge 5-ft crawl space gives you endless storage. Enjoy evenings around the fire pit, and take advantage of the garden and wood sheds. This is more than a home—it’s a lifestyle. Come see it for yourself! 15 Mins to Stoney Plain and 30 mins to Edmonton (id:60626)
Real Broker
43 Bloomington
Chatham, Ontario
TO BE BUILT - Exceptional Raised Ranch with Bonus Room in Sought-After Chatham Location – No Rear Neighbours! This beautifully designed home will impress with its striking curb appeal and bright, spacious foyer leading to a seamless open-concept layout. Enjoy elegant hardwood flooring throughout and a stunning custom kitchen complete with an oversized island – perfect for entertaining. Offering three generously sized bedrooms and two full baths, including a luxurious ensuite, this home is loaded with premium upgrades. Features include a massive walk-in pantry on the main level and a separate grade entrance to the basement – ideal for a future in-law suite or income-generating rental. Peace of mind 7 yrs new home tarion warranty! (id:60626)
RE/MAX Capital Diamond Realty
302 - 330 Adelaide Street E
Toronto, Ontario
Welcome to your urban retreat in the heart of the city! This stunning 2 bedroom, 2 bathroom + Locker condo offers a perfect blend of contemporary design and practical functionality, making it the ideal place to call home. New flooring throughout that not only adds a touch of elegance but also ensures easy maintenance and durability. The thoughtful layout maximizes space and natural light, creating a bright and inviting atmosphere that's perfect for both relaxing and entertaining. Full-sized Kitchen equipped with stainless steel appliances and ample counter space, making meal prep a breeze. Whether you're enjoying your morning coffee at the breakfast bar or hosting dinner parties with friends. Conveniently located, this condo offers easy access to shopping, dining, entertainment, and public transit, allowing you to experience the best that city living has to offer. Schedule a showing today and experience urban living at its finest! (id:60626)
RE/MAX West Realty Inc.
73978 Durand Street
Bluewater, Ontario
Discover the perfect opportunity to create your dream retreat on this beautiful vacant land, just under 5 acres in size. Nestled on a quiet dead-end street, this serene property offers privacy and tranquility while being directly across the road from the stunning shores of Lake Huron. A brand-new beach access point has just been added for your enjoyment, with three additional beach access points all within a 2-minute walk. Whether you envision a private getaway, a family home, or an investment for the future, this land provides the ideal canvas to make it your own. Enjoy the best of both worlds peaceful country living with the convenience of Bayfield's charming shops, restaurants, and activities just minutes away. With Lake Huron right at your doorstep, you'll have effortless access to sandy beaches, breathtaking sunsets, and endless outdoor adventures. Don't miss this rare chance to create something truly special in a highly sought-after area! (id:60626)
Keller Williams Lifestyles



